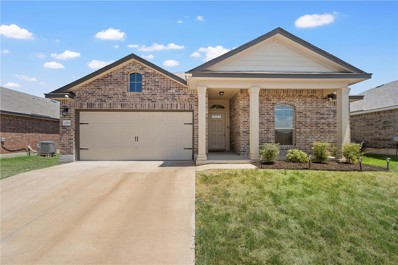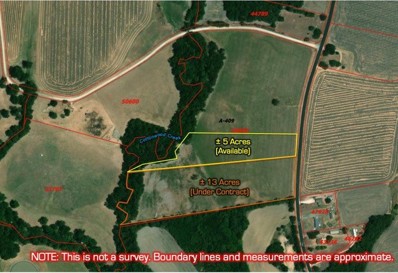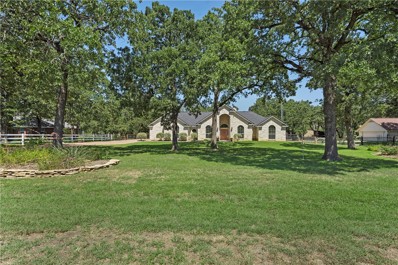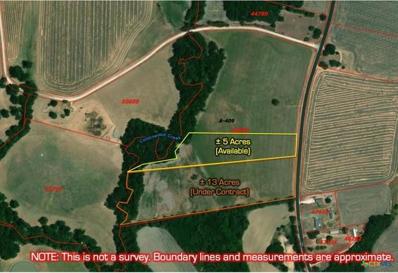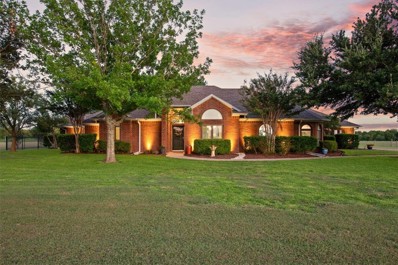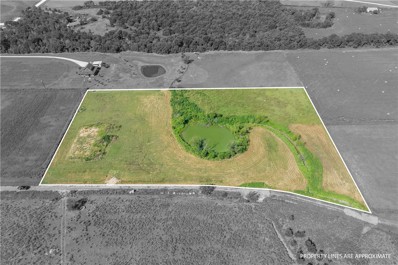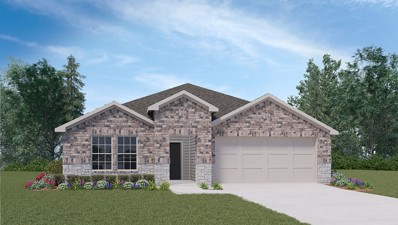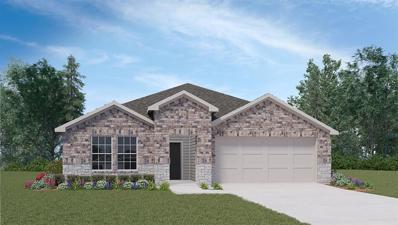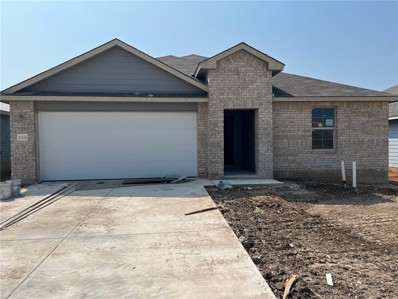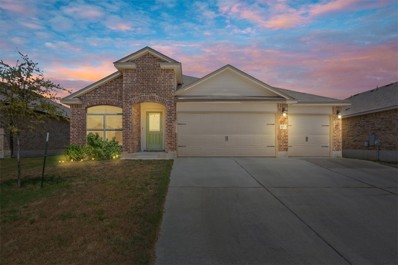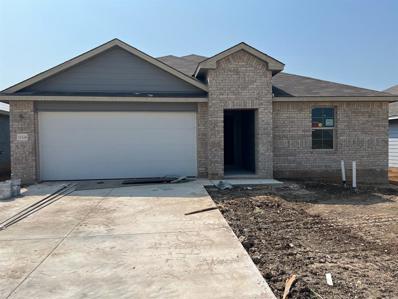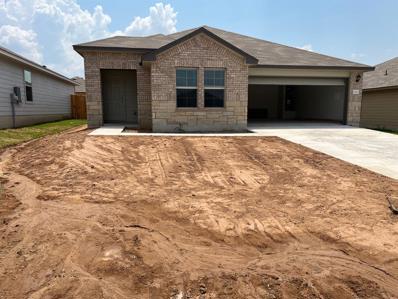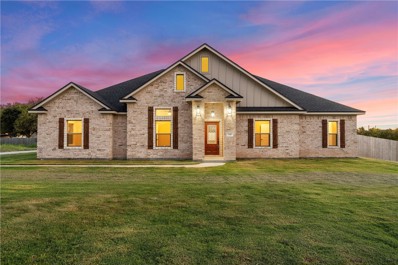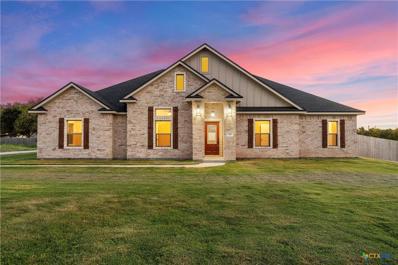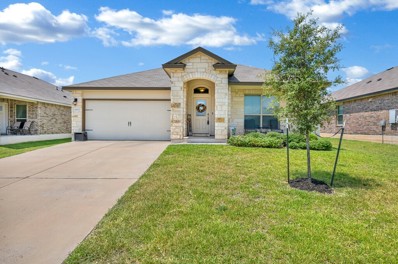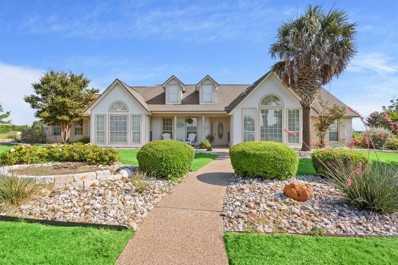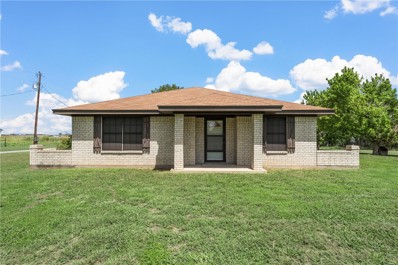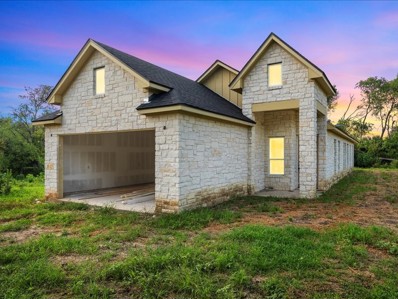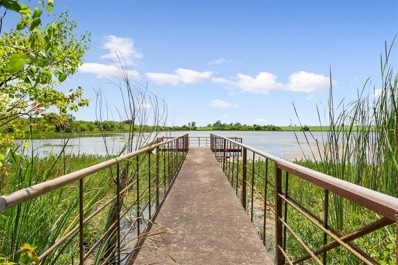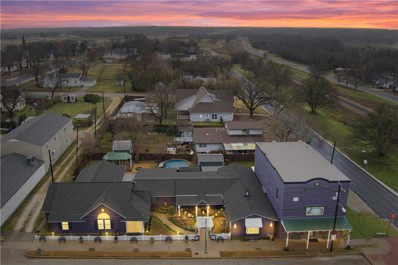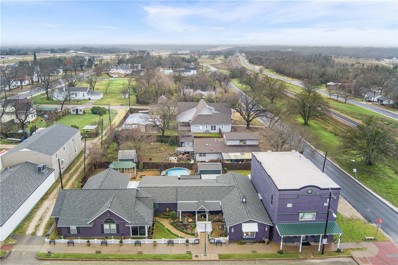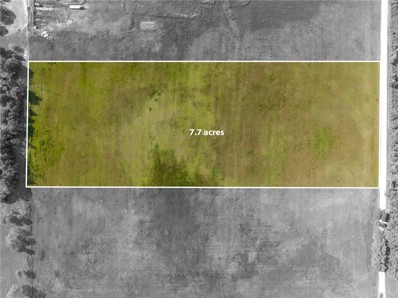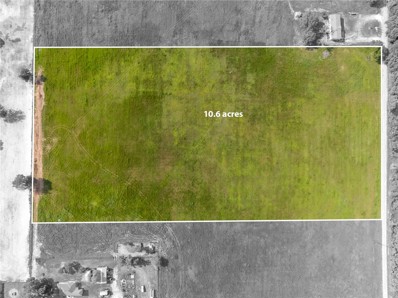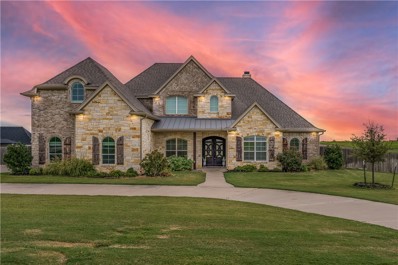Lorena TX Homes for Rent
$315,000
2800 Risinger Road Lorena, TX 76655
- Type:
- Single Family-Detached
- Sq.Ft.:
- 2,029
- Status:
- Active
- Beds:
- 4
- Lot size:
- 0.15 Acres
- Year built:
- 2021
- Baths:
- 2.00
- MLS#:
- 224904
- Subdivision:
- Park Meadows
ADDITIONAL INFORMATION
Presenting 2800 Risinger, a stunning 4-bedroom, 2-bathroom home in the highly sought-after Midway ISD. Recently constructed, this modern residence offers just over 2,000 sq. ft. of living space, blending contemporary design with comfort. Perfect for families, this home features an open-concept layout, spacious bedrooms, and top-tier finishes throughout. Located in a prime neighborhood, this property is an excellent opportunity for those looking to settle in a vibrant community with excellent schools. Don’t miss out on making 2800 Risinger your new address!
$149,900
TBD FM 2643 Lorena, TX 76655
ADDITIONAL INFORMATION
Looking for the perfect place to build your dream home in Lorena ISD? We have the ideal location for you to make your dream come true! This is a rare approximate 5 acre tract out of a larger parcel located at the intersection of FM 2643 and Southwinds Drive/County Road 433 just outside of Lorena. This perfect homesite is bordered by the North Cow Bayou with roadway frontage on FM 2643. There is some elevation change that offers up unobstructed and incredible views from the hilltop back towards the west sunset. Trees provide a border across the back of the property. There is plenty of space to build a workshop and plant a garden. The possibilities are up to you. Under Ag Exemption and currently used to run cattle, this land is primed for an executive homesite. Light restrictions ensure surrounding property is attractive. Water is available through Mooreville Water Supply Corporation, but no water meter is installed. Electricity is accessible on the property through the Heart of Texas Electric Coop.
$469,900
393 Woodland Drive Lorena, TX 76655
- Type:
- Single Family-Detached
- Sq.Ft.:
- 1,900
- Status:
- Active
- Beds:
- 3
- Lot size:
- 1.12 Acres
- Year built:
- 2016
- Baths:
- 2.00
- MLS#:
- 224928
- Subdivision:
- Woodland Park Estates
ADDITIONAL INFORMATION
Sitting on 1.12 acres in Robinson ISD this 1,900 sq. ft. built in 2016 property offers contemporary finishes coupled with private feel. The front of the home features a striking Austin Stone exterior and a tall, inviting porch that sets the tone for what’s inside. Step into a thoughtfully designed floor plan with wood-look vinyl plank flooring and tile throughout—no carpet anywhere. Off the entryway, there’s a versatile formal dining room that could easily serve as a study. The living room opens up to the kitchen and dining area, highlighted by a beautiful Austin Stone fireplace that complements the home’s exterior, flanked with stained built-ins. The spacious kitchen provides ample cabinetry, plenty of countertop space, and a pantry, along with a well-lit dining area surrounded by windows. Just off the kitchen is a flexible bonus room with its own private entrance and covered patio, making it perfect for a home office or hobby space. This room also comes equipped with 220-volt outlets for those who enjoy baking or any other hobbies that require additional power. The primary suite is set apart with double doors, tray ceilings, and an en suite bathroom featuring a large garden tub, an oversized shower, dual vanities, and a generous walk-in closet. Two additional guest bedrooms—one with vaulted ceilings—and a guest bathroom complete the interior. Outside, the property has a fenced backyard with an oversized, covered back porch featuring towering vaulted ceilings—an ideal spot for entertaining. The property also includes a storage shed and a larger workshop, and a sprinkler system.
ADDITIONAL INFORMATION
Looking for the perfect place to build your dream home in Lorena ISD? We have the ideal location for you to make your dream come true! This is a rare approximate 5 acre tract out of a larger parcel located at the intersection of FM 2643 and Southwinds Drive/County Road 433 just outside of Lorena. This perfect homesite is bordered by the North Cow Bayou with roadway frontage on FM 2643. There is some elevation change that offers up unobstructed and incredible views from the hilltop back towards the west sunset. Trees provide a border across the back of the property. There is plenty of space to build a workshop and plant a garden. The possibilities are up to you. Under Ag Exemption and currently used to run cattle, this land is primed for an executive homesite. Light restrictions ensure surrounding property is attractive. Water is available through Mooreville Water Supply Corporation, but no water meter is installed. Electricity is accessible on the property through the Heart of Texas Electric Coop.
- Type:
- Single Family-Detached
- Sq.Ft.:
- 2,520
- Status:
- Active
- Beds:
- 3
- Lot size:
- 5 Acres
- Year built:
- 1995
- Baths:
- 2.00
- MLS#:
- 224922
- Subdivision:
- Galindo I
ADDITIONAL INFORMATION
Welcome to this stunning property located in Lorena, Texas. As you step onto the property of this lovely home in Robinson ISD, the first thing that strikes you is the expansive 5-acre lot adorned with mature trees and meticulously maintained landscaping. The custom exterior uplighting adds a warm glow to the brick façade, highlighting the home's inviting entrance and making it stand out beautifully as dusk settles in. Upon entry, you're greeted by a spacious foyer that flows effortlessly into the formal living and dining rooms. The formal dining room, with its rich accent wall, wainscoting, and large arched window, exudes elegance and is perfect for hosting intimate dinners. The adjoining formal living area features large windows that bathe the room in natural light. As you move further into the home, the open-concept kitchen, family room, and breakfast nook create a welcoming atmosphere for everyday living. The kitchen is a chef's delight, with a massive island topped with stunning granite, a sleek stainless steel farmhouse sink, and modern appliances that make meal preparation a breeze. The two-tone cabinetry, featuring soft green lower cabinets and crisp white upper cabinets, adds a touch of charm and warmth to the space. Nestled by three large windows, the breakfast nook offers a cozy spot for morning coffee while enjoying the view. The family room, adjacent to the kitchen, features a classic fireplace as its focal point and access to the back patio. The home's layout is thoughtfully designed to provide privacy and comfort in the bedroom areas. A hallway off the formal living spaces leads to two generously sized guest bedrooms and a well-appointed bathroom. The primary suite is located down a semi-private hall, ensuring a tranquil retreat. The primary bedroom is spacious and inviting, with direct access to the back patio, allowing you to enjoy the peaceful outdoor surroundings anytime. The en-suite bathroom is a luxurious sanctuary featuring a large whirlpool tub, a separate tiled walk-in shower, dual vanities, one with a knee vanity space, and granite countertops, all set against a backdrop of soft, soothing colors. An additional feature of this home is the versatile space in the primary suite that can be used as a home gym, office, or reading nook, depending on your needs. The utility room, conveniently located near the kitchen and garage, provides ample laundry and additional storage space. Stepping outside, the home continues to impress. The back patio is an ideal spot for outdoor entertaining or simply relaxing while taking in the beauty of the surrounding landscape. The owned solar panels are an added bonus that contributes to energy efficiency and sustainability. This single-owner home has been lovingly maintained and thoughtfully updated, offering a perfect blend of charm, modern convenience, and country living. It's a rare find, providing a unique opportunity to own a piece of paradise where you can create lasting memories.
$177,900
TBD CR 427 Road Lorena, TX 76655
- Type:
- Land
- Sq.Ft.:
- n/a
- Status:
- Active
- Beds:
- n/a
- Lot size:
- 6.07 Acres
- Baths:
- MLS#:
- 224908
ADDITIONAL INFORMATION
Discover the perfect blend of serenity and convenience with this beautiful 6-acre property, ideally situated between I-35 and Highway 77. With a water meter already in place and both electric and RV hookups available, this land offers an excellent foundation for your dream home or recreational getaway. Enjoy the tranquil ambiance of a nice-sized pond and a seasonal creek, adding to the natural beauty and charm of the landscape. Located in Lorena ISD with the added benefit of Falls County taxes, this property presents a unique opportunity for a peaceful country lifestyle with easy access to urban amenities.
$302,355
11313 Pallas Street Lorena, TX 76655
- Type:
- Single Family-Detached
- Sq.Ft.:
- 1,612
- Status:
- Active
- Beds:
- 4
- Lot size:
- 0.16 Acres
- Year built:
- 2024
- Baths:
- 2.00
- MLS#:
- 224913
- Subdivision:
- Park Meadows
ADDITIONAL INFORMATION
The Elgin is a single-story, 4-bedroom, 2-bathroom home featuring approximately 1,612 square feet of living space. The welcoming foyer leads to the open concept kitchen and living room. The kitchen includes a breakfast bar and corner pantry. The main bedroom, bedroom 1, features a sloped ceiling and attractive bathroom with dual vanities and spacious walk-in closet. The standard covered patio is located off the family room. Additional finishes include granite countertops and stainless-steel appliances. You’ll enjoy added security in your new D.R. Horton home with our Home is Connected features. Using one central hub that talks to all the devices in your home, you can control the lights, thermostat and locks, all from your cellular device. With D.R. Horton's simple buying process and ten-year limited warranty, there's no reason to wait!
$302,355
11313 Pallas Street Lorena, TX 76655
- Type:
- Single Family
- Sq.Ft.:
- 1,612
- Status:
- Active
- Beds:
- 4
- Lot size:
- 0.16 Acres
- Year built:
- 2024
- Baths:
- 2.00
- MLS#:
- 18080886
- Subdivision:
- Park Meadows
ADDITIONAL INFORMATION
The Elgin is a single-story, 4-bedroom, 2-bathroom home featuring approximately 1,612 square feet of living space. The welcoming foyer leads to the open concept kitchen and living room. The kitchen includes a breakfast bar and corner pantry. The main bedroom, bedroom 1, features a sloped ceiling and attractive bathroom with dual vanities and spacious walk-in closet. The standard covered patio is located off the family room. Additional finishes include granite countertops and stainless-steel appliances. Youâll enjoy added security in your new D.R. Horton home with our Home is Connected features. Using one central hub that talks to all the devices in your home, you can control the lights, thermostat and locks, all from your cellular device. With D.R. Horton's simple buying process and ten-year limited warranty, there's no reason to wait!
$320,105
11324 Patera Street Lorena, TX 76655
- Type:
- Other
- Sq.Ft.:
- 1,796
- Status:
- Active
- Beds:
- 4
- Lot size:
- 0.36 Acres
- Year built:
- 2023
- Baths:
- 2.00
- MLS#:
- 224906
- Subdivision:
- Park Meadows
ADDITIONAL INFORMATION
The Texas Cali is a single-story, 4-bedroom, 2-bathroom home that features approximately 1,796 square feet of living space. The long foyer with an entry coat closet leads to the open concept kitchen, family room and breakfast area. The kitchen includes a breakfast bar and perfect sized corner pantry. The main bedroom, bedroom 1, features a sloped ceiling and attractive bathroom with a spacious walk-in closet. The standard covered patio is located off the breakfast area. Additional finishes include granite countertops and stainless-steel appliances. You’ll enjoy added security in your new D.R. Horton home with our Home is Connected features. Using one central hub that talks to all the devices in your home, you can control the lights, thermostat and locks, all from your cellular device. With D.R. Horton's simple buying process and ten-year limited warranty, there's no reason to wait!
$292,545
11420 Patera Street Lorena, TX 76655
- Type:
- Other
- Sq.Ft.:
- 1,501
- Status:
- Active
- Beds:
- 3
- Lot size:
- 0.2 Acres
- Year built:
- 2024
- Baths:
- 2.00
- MLS#:
- 224900
- Subdivision:
- Park Meadows
ADDITIONAL INFORMATION
The Camden is a single-story, 3-bedrooms, 2-bathroom home featuring approximately 1,501 square feet of living space. The entry opens to two secondary bedrooms and bath with hallway linen closet. An open concept large combined dining and family area leads into the center kitchen. The kitchen includes a breakfast bar and separate pantry. The main bedroom, bedroom 1, features a sloped ceiling and attractive bathroom with dual vanities and spacious walk-in closet. The standard covered patio is located off the family room. Additional finishes include granite countertops and stainless-steel appliances. You’ll enjoy added security in your new D.R. Horton home with our Home is Connected features. Using one central hub that talks to all the devices in your home, you can control the lights, thermostat, and locks, all from your cellular device. With D.R. Horton's simple buying process and ten-year limited warranty, there's no reason to wait!
$292,900
3016 Risinger Road Lorena, TX 76655
- Type:
- Single Family-Detached
- Sq.Ft.:
- 1,613
- Status:
- Active
- Beds:
- 4
- Lot size:
- 0.15 Acres
- Year built:
- 2021
- Baths:
- 2.00
- MLS#:
- 224898
- Subdivision:
- Park Meadows
ADDITIONAL INFORMATION
Welcome to your dream home! This nearly brand-new residence is in practically perfect condition, offering an open layout that maximizes every square foot. With four spacious bedrooms, a covered porch for outdoor relaxation, and a three-car garage, this home is as functional as it is beautiful. Fiber optic internet is available, so working from your home office will be ideal. The design is both efficient and ideal, featuring a pleasing color palette, granite countertops, and stainless steel appliances in the kitchen, complete with a dedicated pantry. The isolated master suite provides a serene retreat, ensuring privacy and comfort. Pristinely clean and meticulously maintained, this home delivers exceptional value, offering a huge bang for your buck. Don’t miss the chance to make this incredible property yours!
$320,105
11324 Patera Street Lorena, TX 76655
- Type:
- Single Family
- Sq.Ft.:
- 1,796
- Status:
- Active
- Beds:
- 4
- Lot size:
- 0.14 Acres
- Year built:
- 2024
- Baths:
- 2.00
- MLS#:
- 64011499
- Subdivision:
- Park Meadows
ADDITIONAL INFORMATION
The Texas Cali is a single-story, 4-bedroom, 2-bathroom home that features approximately 1,796 square feet of living space. The long foyer with an entry coat closet leads to the open concept kitchen, family room and breakfast area. The kitchen includes a breakfast bar and perfect sized corner pantry. The main bedroom, bedroom 1, features a sloped ceiling and attractive bathroom with a spacious walk-in closet. The standard covered patio is located off the breakfast area. Additional finishes include granite countertops and stainless-steel appliances. Youâll enjoy added security in your new D.R. Horton home with our Home is Connected features. Using one central hub that talks to all the devices in your home, you can control the lights, thermostat and locks, all from your cellular device. With D.R. Horton's simple buying process and ten-year limited warranty, there's no reason to wait!
$292,545
11420 Patera Street Lorena, TX 76655
- Type:
- Single Family
- Sq.Ft.:
- 1,501
- Status:
- Active
- Beds:
- 3
- Lot size:
- 0.13 Acres
- Year built:
- 2023
- Baths:
- 2.00
- MLS#:
- 35777735
- Subdivision:
- Park Meadows
ADDITIONAL INFORMATION
The Camden is a single-story, 3-bedrooms, 2-bathroom home featuring approximately 1,501 square feet of living space. The entry opens to two secondary bedrooms and bath with hallway linen closet. An open concept large combined dining and family area leads into the center kitchen. The kitchen includes a breakfast bar and separate pantry. The main bedroom, bedroom 1, features a sloped ceiling and attractive bathroom with dual vanities and spacious walk-in closet. The standard covered patio is located off the family room. Additional finishes include granite countertops and stainless-steel appliances. Youâll enjoy added security in your new D.R. Horton home with our Home is Connected features. Using one central hub that talks to all the devices in your home, you can control the lights, thermostat, and locks, all from your cellular device. With D.R. Horton's simple buying process and ten-year limited warranty, there's no reason to wait!
$479,900
126 Dana Point Road Lorena, TX 76655
- Type:
- Single Family-Detached
- Sq.Ft.:
- 2,372
- Status:
- Active
- Beds:
- 5
- Lot size:
- 0.5 Acres
- Year built:
- 2023
- Baths:
- 3.00
- MLS#:
- 224819
- Subdivision:
- PILGRIM RIDGE
ADDITIONAL INFORMATION
Come home to your own private oasis in Lorena, TX. This stunning new build is nestled on a spacious half acre lot, providing the perfect blend of tranquility and convenience. Tucked away in a peaceful cul de sac, you'll feel like you are in your own secluded retreat. With 4 bedrooms and 3 bathrooms, this home offers the perfect amount of space for your guests. The side entry garage adds to the curb appeal of this beautiful property, giving it a unique and inviting feel. Step inside and be greeted by an open concept layout that is perfect for both relaxing and entertaining. The natural light pours in, illuminating the sleek finishes and modern design. Located in the highly desirable Lorena ISD, and with easy access to nearby shops, restaurants, and entertainment, you'll have everything you need right at your fingertips. Don't miss your chance to call 126 Dana Point Dr home. Schedule a showing today and discover the warm and friendly lifestyle that awaits you in this beautiful property!
Open House:
Wednesday, 9/25 5:30-7:00PM
- Type:
- Single Family
- Sq.Ft.:
- 2,372
- Status:
- Active
- Beds:
- 5
- Lot size:
- 0.5 Acres
- Year built:
- 2023
- Baths:
- 3.00
- MLS#:
- 553335
ADDITIONAL INFORMATION
Come home to your own private oasis in Lorena, TX. This stunning new build is nestled on a spacious half acre lot, providing the perfect blend of tranquility and convenience. Tucked away in a peaceful cul de sac, you'll feel like you are in your own secluded retreat. With 4 bedrooms and 3 bathrooms, this home offers the perfect amount of space for your guests. The side entry garage adds to the curb appeal of this beautiful property, giving it a unique and inviting feel. Step inside and be greeted by an open concept layout that is perfect for both relaxing and entertaining. The natural light pours in, illuminating the sleek finishes and modern design. Located in the highly desirable Lorena ISD, and with easy access to nearby shops, restaurants, and entertainment, you'll have everything you need right at your fingertips. Don't miss your chance to call 126 Dana Point Dr home. Schedule a showing today and discover the warm and friendly lifestyle that awaits you in this beautiful property!
$311,999
3005 Keathley Drive Lorena, TX 76655
- Type:
- Single Family-Detached
- Sq.Ft.:
- 1,764
- Status:
- Active
- Beds:
- 3
- Lot size:
- 0.15 Acres
- Year built:
- 2019
- Baths:
- 2.00
- MLS#:
- 224782
- Subdivision:
- Park Meadows Addn Ph 1-D
ADDITIONAL INFORMATION
Located in the highly sought-after Park Meadows HOA and desirable Midway ISD, this 3-bedroom, 2-bathroom home. As you approach the front door, you'll be greeted by a charming covered front porch. Upon entering, a spacious office space to the right and a hallway leading to the main living areas immediately catch your eye. The open-concept design seamlessly connects the kitchen, dining, and living room areas, making it perfect for entertaining guests. The kitchen features a convenient island with seating, a built-in dishwasher, striking tile backsplash, and granite countertops. Additional highlights include a large walk-in pantry, dark wood cabinets, and recessed lighting that adds a touch of elegance. The expansive living room provides plenty of space for gatherings. The main bedroom is located at the back of the home and boasts an ensuite bathroom with dual vanities, a separate tub and shower, and a large walk-in closet. Step outside to the backyard to find a covered back patio with a lighted ceiling fan, wood privacy fencing, and ample space for outdoor activities. Built in sprinkler system that cover all areas and built in alarm system to add extra security! Don't miss the opportunity to make this beautiful home yours. Schedule a private showing today!
$674,900
275 Ranchcrest Road Lorena, TX 76655
- Type:
- Single Family-Detached
- Sq.Ft.:
- 2,546
- Status:
- Active
- Beds:
- 4
- Lot size:
- 2.33 Acres
- Year built:
- 1999
- Baths:
- 3.00
- MLS#:
- 224785
- Subdivision:
- Ranchcrest
ADDITIONAL INFORMATION
Imagine enjoying a private in-ground pool on over 2.3 acres with endless views in Lorena ISD. That is precisely what 275 Ranchcrest Rd. in Lorena, TX offers. Meticulously cared for and maintained, this 4 bedroom, 3 full bathroom home with 2,546 sq/ft was designed to lean into the acreage and views, situated perfectly to overlook the Texas countryside. Designed with light in mind, each room fills with natural light, utilizing ample windows, vaulted ceilings in multiple spaces, and skylights. The living room featuring a wood-burning fireplace is central to the home, including a second flexible living space. The open kitchen includes an island with a gas range, breakfast bar, stainless steel appliances, granite countertops, an adjacent dining room, and gorgeous cabinetry. With an attached 2-car garage, this property also has an additional 672 sq/ft detached garage, perfect as a detached garage, storage space, office space, or workshop, with the potential to become a detached guest house.
$278,000
512 Fm 2643 Lorena, TX 76655
- Type:
- Single Family-Detached
- Sq.Ft.:
- 1,975
- Status:
- Active
- Beds:
- 3
- Lot size:
- 1.38 Acres
- Year built:
- 1999
- Baths:
- 2.00
- MLS#:
- 224761
- Subdivision:
- Zarza Pedro
ADDITIONAL INFORMATION
Located outside the community of Mooreville near the Falls County/ McLennan county line is this charming brick 3 bedroom, 2 bath home. When you enter the home you are greeted by a spacious living area seperated by the galley style kitchen that flows into the dining room. Off the dinning room is a large sun room that has it own mini split heating and cooling unit. The home has had newly laid laminate flooring throughout majority of the home. Situated on over an acre of land the outdoor area has much to offer. There is plenty of room for outdoor entertainment or adding a gardening area. The property includes a spacious shop that has an office area inside. Additionally there is a storage shed located off the two car garage.
$399,000
209 W Nolan Street Lorena, TX 76655
- Type:
- Single Family-Detached
- Sq.Ft.:
- 1,951
- Status:
- Active
- Beds:
- 4
- Lot size:
- 0.16 Acres
- Year built:
- 2023
- Baths:
- 2.00
- MLS#:
- 224684
- Subdivision:
- Lorena OT
ADDITIONAL INFORMATION
Welcome to 209 Nolan, a stunning new construction home located in the highly desired city of Lorena, Texas. This spacious 4-bedroom, 2-bathroom residence offers nearly 2,000 square feet of modern living space, perfect for families seeking comfort and convenience. Step inside to discover a beautifully designed interior, featuring an open floor plan that seamlessly connects the living, dining, and kitchen areas. Each bedroom is generously sized, providing plenty of room for relaxation and personalization. Situated near top-rated schools and offering quick access to the highway, this home ensures that daily commutes and weekend getaways are hassle-free. Whether you're heading to work, school, or exploring all that Lorena and the surrounding areas have to offer, this location is ideal. Short term rental opportunity available as well. Don't miss the opportunity to make 209 Nolan your new home. Construction is estimated 60 days from completion.
- Type:
- Single Family-Detached
- Sq.Ft.:
- 2,136
- Status:
- Active
- Beds:
- 4
- Lot size:
- 1.34 Acres
- Year built:
- 1979
- Baths:
- 2.00
- MLS#:
- 224670
- Subdivision:
- Moses Rolling Acres
ADDITIONAL INFORMATION
Built on 1.34 acres, this Lorena ISD home also lays claim to a large portion of the private lake it sits on. With it's own private dock and private lake access, you can launch a kayak, fish for hours, enjoy a late night under the stars on the dock, all while feeling serenely immersed in the beauty of Texas farm country. Once you experience it, you will find it hard to believe you are just fifteen minutes from town and just over fifteen minutes to downtown. Upstairs is a covered deck to soak up stunning sunrises and downstairs there is a large patio to enjoy beautiful sunsets. There is plenty of space, storage and shelter already set up out back, so bring your farm animals! The home itself is a three bedroom, two bathroom home with a bonus bedroom and bathroom upstairs, as well as a bonus living space upstairs. The central living room features a beautiful brick fireplace and vaulted ceilings, all leading to the kitchen and dining area. Move right into this home or remodel it according to your design preferences. Either way, this house presents a uniquely affordable opportunity to live out the dream of living lakeside while remaining a short drive to everything.
- Type:
- Other
- Sq.Ft.:
- 4,881
- Status:
- Active
- Beds:
- n/a
- Lot size:
- 0.12 Acres
- Baths:
- MLS#:
- 224588
ADDITIONAL INFORMATION
**Full of Opportunity!** Discover this exceptional listing in downtown Lorena, offering TWO distinct properties with endless potential. The first property provides versatile space perfect for retail, office, or any other use that suits your needs. The second property is a charming 2-bedroom, 2-bath residential home, complete with a kitchen, a convenient laundry room, and a spacious 2-car garage. The fenced backyard is a true retreat, featuring an above-ground pool, a cozy gazebo, and a serene glassed-in porch that overlooks a beautiful courtyard—ideal for relaxation or entertaining. Located in an area poised for significant growth, these properties were originally part of a larger listing but are now available separately. Don’t miss this unique opportunity! Call today to schedule a showing. **Priced to sell!**
$600,000
101 E Center Street Lorena, TX 76655
- Type:
- Office
- Sq.Ft.:
- 3,600
- Status:
- Active
- Beds:
- n/a
- Lot size:
- 0.05 Acres
- Baths:
- MLS#:
- 224564
ADDITIONAL INFORMATION
**HUGE OPPORTUNITY!** Welcome to a prime location in downtown Lorena! This versatile 3,600-square-foot property offers a unique layout perfect for a variety of uses. The expansive 1,800-square-foot loft provides plenty of space for living or creative endeavors, while the 1,800 square feet downstairs can be customized to suit retail, office, or other business needs. Located in a town on the verge of significant growth, this property was originally part of a larger listing but is now available separately. Don’t miss your chance to secure this prime real estate—call today to schedule a showing. **Priced to sell and won't last long!**
$169,400
231 Craft Road Lorena, TX 76655
- Type:
- Land
- Sq.Ft.:
- n/a
- Status:
- Active
- Beds:
- n/a
- Lot size:
- 7.7 Acres
- Baths:
- MLS#:
- 224567
ADDITIONAL INFORMATION
Enjoy this 7.7 +/- Acre tract conveniently located on Falls and McLennan County line. This property features an estimated 350 Ft of County Road frontage with gorgeous Bermuda grasses for all livestock. This property consists of Sandy Soils which is ideal for the Equine Enthusiast. This property is presently used for cattle and hay production and holds an agricultural exemption. Adjacent tracts are available for expansion. Power is available for a meter fee (Electric lines by TXU Electric run along county roads) Power Lines are pending installation along a 30 ft utility easement. Water meter is available with West Brazos Coop (Aquasource) Light covenants have been introduced to protect your investment and privacy on the land. These Covenants consist of NO mobile home, No Commercial and Industrial use, etc
$233,200
357 Craft Road Lorena, TX 76655
- Type:
- Land
- Sq.Ft.:
- n/a
- Status:
- Active
- Beds:
- n/a
- Lot size:
- 10.6 Acres
- Baths:
- MLS#:
- 224557
ADDITIONAL INFORMATION
Enjoy this 10.6 +/- Acre tract conveniently located on Falls and McLennan County line. This property features an estimated 500 Ft of County Road frontage with gorgeous Bermuda grasses for all livestock. This property consists of Sandy Soils which is ideal for the Equine Enthusiast. This property is presently used for cattle and hay production and holds an agricultural exemption. Improvements: The existing Water Well, the tank, and pump are below ground and surrounded by a concrete wall. Located on SW portion of the property. Adjacent tracts are available for expansion. Power is available for a meter fee (Electric lines by TXU Electric run along county roads) Power Lines are pending installation along a 30 ft utility easement. The water meter is PRESENT with West Brazos Coop (Aquasource) Light covenants have been introduced to protect your investment and privacy on the land. These Covenants consist of NO mobile home, No Commercial and Industrial use, etc.
- Type:
- Single Family-Detached
- Sq.Ft.:
- 3,247
- Status:
- Active
- Beds:
- 4
- Lot size:
- 1.13 Acres
- Year built:
- 2018
- Baths:
- 3.00
- MLS#:
- 224461
- Subdivision:
- Royals Ranch
ADDITIONAL INFORMATION
Welcome to your dream home in Royals Ranch inLorena ISD! Situated on 1.13 acre lot, this stunning open-concept property boasts 4 spacious bedrooms and 2.5 baths. Upon entering the home you are greeted with a stunning stone fireplace, and open concept kitchen with large island and seperate dining area. The oversize island features plenty of room for seating. The kitchen makes cooking a breeze with its gas range and double ovens. The home also includes a dedicated office with French doors. There is also a large upstairs bonus room currently set up as a media room with projector and screen that convey with the sale. This room has so many options for different uses. Step outside to the large covered patio, complete with a hot tub and built in firepit for year-round enjoyment. The expansive lot provides plenty of room for outdoor activities and future projects. Don’t miss your chance to own this beautiful property – schedule a showing today!
 |
| This information is provided by the Central Texas Multiple Listing Service, Inc., and is deemed to be reliable but is not guaranteed. IDX information is provided exclusively for consumers’ personal, non-commercial use, that it may not be used for any purpose other than to identify prospective properties consumers may be interested in purchasing. Copyright 2024 Four Rivers Association of Realtors/Central Texas MLS. All rights reserved. |
| Copyright © 2024, Houston Realtors Information Service, Inc. All information provided is deemed reliable but is not guaranteed and should be independently verified. IDX information is provided exclusively for consumers' personal, non-commercial use, that it may not be used for any purpose other than to identify prospective properties consumers may be interested in purchasing. |
Lorena Real Estate
The median home value in Lorena, TX is $480,000. This is higher than the county median home value of $142,600. The national median home value is $219,700. The average price of homes sold in Lorena, TX is $480,000. Approximately 68.43% of Lorena homes are owned, compared to 27.43% rented, while 4.14% are vacant. Lorena real estate listings include condos, townhomes, and single family homes for sale. Commercial properties are also available. If you see a property you’re interested in, contact a Lorena real estate agent to arrange a tour today!
Lorena, Texas has a population of 1,818. Lorena is more family-centric than the surrounding county with 36.27% of the households containing married families with children. The county average for households married with children is 30.68%.
The median household income in Lorena, Texas is $64,792. The median household income for the surrounding county is $46,262 compared to the national median of $57,652. The median age of people living in Lorena is 35 years.
Lorena Weather
The average high temperature in July is 94.6 degrees, with an average low temperature in January of 34.2 degrees. The average rainfall is approximately 36.1 inches per year, with 0.2 inches of snow per year.
