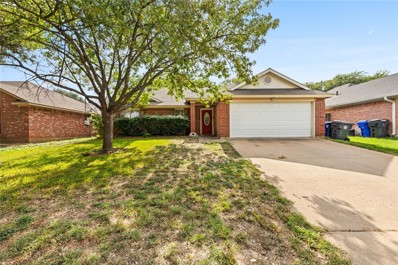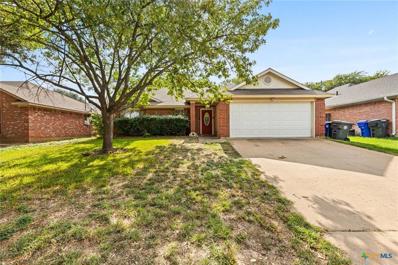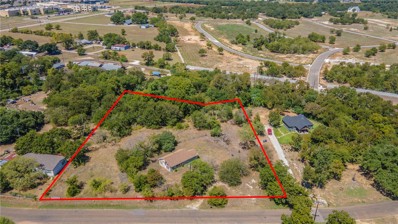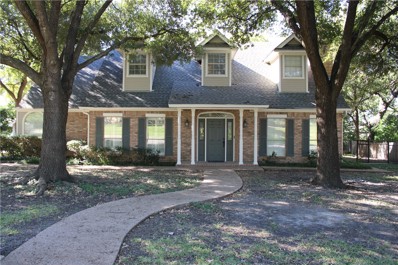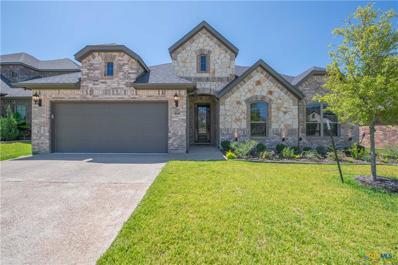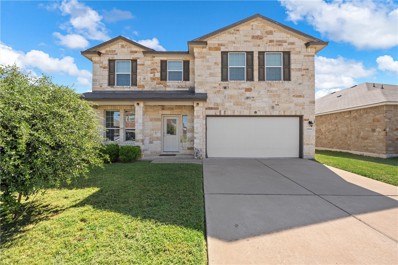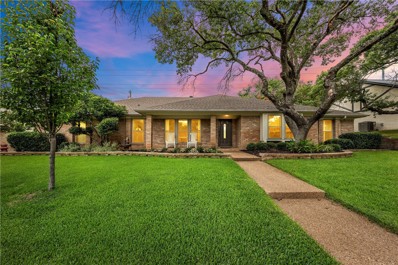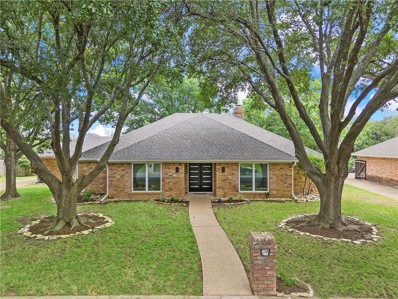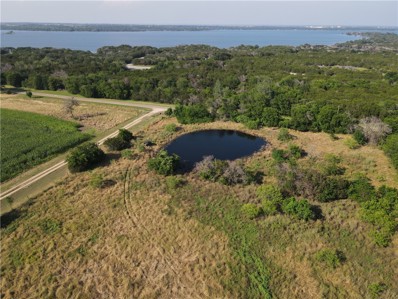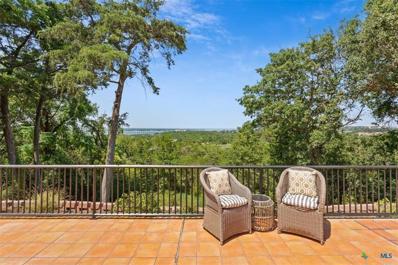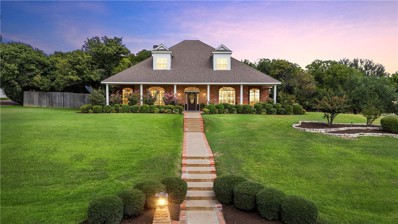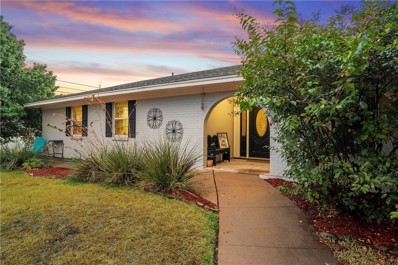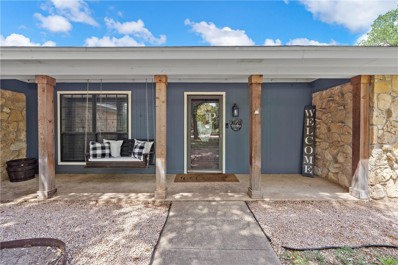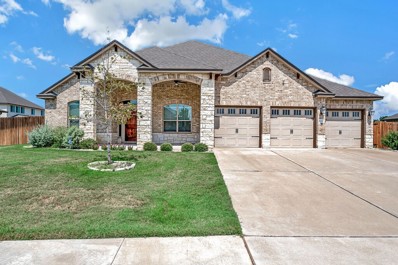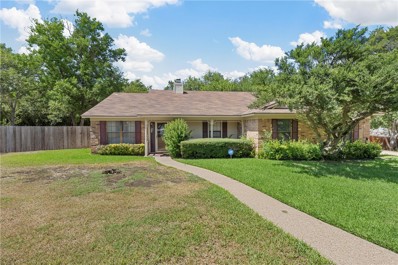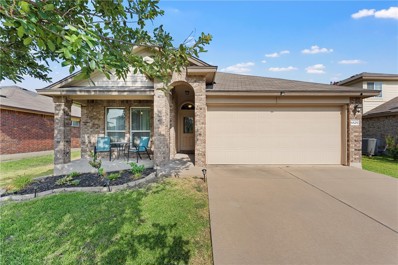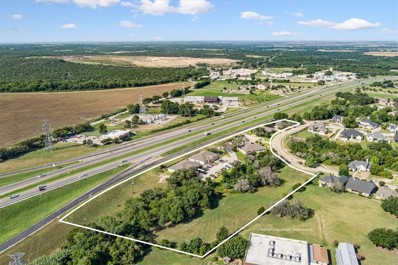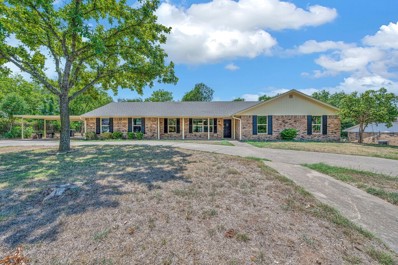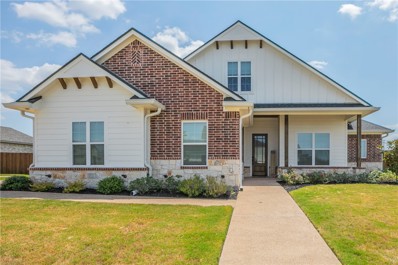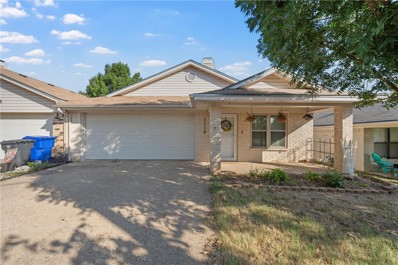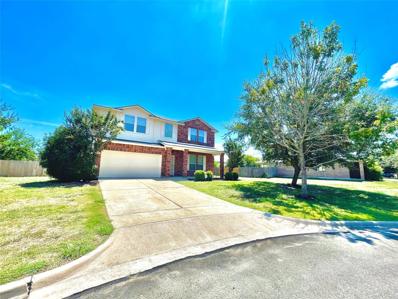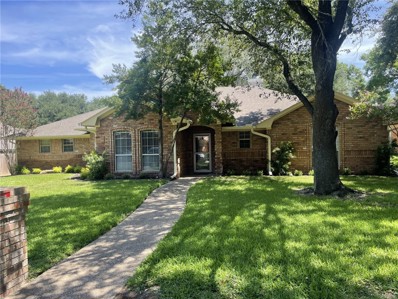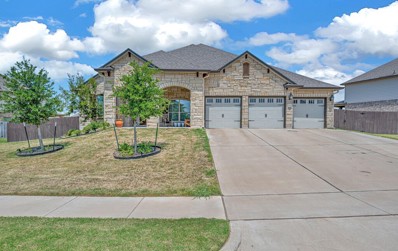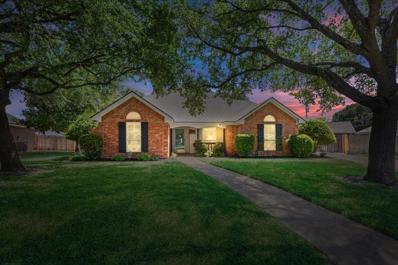Woodway TX Homes for Rent
$259,000
1900 Real Drive Waco, TX 76712
- Type:
- Single Family-Detached
- Sq.Ft.:
- 1,403
- Status:
- Active
- Beds:
- 3
- Lot size:
- 0.17 Acres
- Year built:
- 1991
- Baths:
- 2.00
- MLS#:
- 225329
- Subdivision:
- Royalton
ADDITIONAL INFORMATION
Welcome to this beautifully maintained 3-bedroom, 2-bathroom home, ideally situated in the highly sought-after Midway ISD. This inviting property provides a perfect blend of comfort and style, designed to meet all your family's needs. Enjoy an open-concept living area that features large windows, allowing natural light to flood the space and showcase the modern finishes and elegant design. Gather around the charming wood-burning fireplace in the living room, perfect for cozy evenings and adding a touch of warmth and character to the home. Enjoy a dedicated laundry room, and a two-car garage for all your storage needs. Located in the excellent Midway ISD and close to local amenities, schools, parks, and major highways, this home is a true gem. Don’t miss your chance to make it yours—schedule a tour today!
$259,000
1900 Real Drive Waco, TX 76712
- Type:
- Single Family
- Sq.Ft.:
- 1,403
- Status:
- Active
- Beds:
- 3
- Lot size:
- 0.17 Acres
- Year built:
- 1991
- Baths:
- 2.00
- MLS#:
- 555835
ADDITIONAL INFORMATION
Welcome to this beautifully maintained 3-bedroom, 2-bathroom home, ideally situated in the highly sought-after Midway ISD. This inviting property provides a perfect blend of comfort and style, designed to meet all your family's needs. Enjoy an open-concept living area that features large windows, allowing natural light to flood the space and showcase the modern finishes and elegant design. Gather around the charming wood-burning fireplace in the living room, perfect for cozy evenings and adding a touch of warmth and character to the home. Enjoy a dedicated laundry room, and a two-car garage for all your storage needs. Located in the excellent Midway ISD and close to local amenities, schools, parks, and major highways, this home is a true gem. Don’t miss your chance to make it yours—schedule a tour today!
- Type:
- Land
- Sq.Ft.:
- n/a
- Status:
- Active
- Beds:
- n/a
- Lot size:
- 2.15 Acres
- Baths:
- MLS#:
- 225430
- Subdivision:
- Clemmons L C
ADDITIONAL INFORMATION
Over 2 acres in Midway ISD! Great opportunity to build on a peaceful, wooded lot, perfect for your dream home. Zoned for South Bosque Elem.
- Type:
- Single Family-Detached
- Sq.Ft.:
- 2,649
- Status:
- Active
- Beds:
- 4
- Lot size:
- 0.38 Acres
- Year built:
- 1993
- Baths:
- 4.00
- MLS#:
- 225414
- Subdivision:
- West Woodway Estates
ADDITIONAL INFORMATION
Spacious 4-3.5-2 home in Midway School District. Easy access to Hwy 84. Just minutes from school, shopping, medical providers and churches. Large deck, tree covered back yard, storage building. Freshly painted and move in ready.
- Type:
- Single Family
- Sq.Ft.:
- 2,274
- Status:
- Active
- Beds:
- 4
- Lot size:
- 0.14 Acres
- Year built:
- 2021
- Baths:
- 2.00
- MLS#:
- 556282
ADDITIONAL INFORMATION
Welcome to 101 Cedar Creek Ct, this stunning 4-bedroom, 2.5-bath home offers the perfect blend of elegance and comfort. The open-concept layout showcases gleaming wood floors, inviting natural light to dance through the spacious living areas. The cozy fireplace serves as the heart of the home, perfect for evenings. Each bathroom boasts beautifully crafted vanities, adding a touch of luxury to your daily routine. Whether hosting guests or enjoying quiet family moments, this home provides a serene and stylish backdrop for all of life's moments.
$319,000
6528 Vista View Drive Waco, TX 76712
- Type:
- Single Family-Detached
- Sq.Ft.:
- 2,409
- Status:
- Active
- Beds:
- 5
- Lot size:
- 0.24 Acres
- Year built:
- 2014
- Baths:
- 3.00
- MLS#:
- 225393
- Subdivision:
- Sendero Springs
ADDITIONAL INFORMATION
This charming five bedroom, 2 1/2 bath home located at Sandero Springs neighborhood perfect blend of space, functionality, and convenience. Situated on nearly a quarter acre in the highly sought-after Midway ISD, this property brings everything you need for comfortable living. The kitchen enjoy a spacious pantry, barely used appliances, and plenty of counter space for all your culinary adventures. Best of all, this home comes with appliances like a washer and dryer, refrigerator making it move-in ready from day one. But that's not all, this property also brings a unique and functional flex space off the patio, perfect for a small workshop of your choice. Lets not forget the large backyard ready for your next family gathering. And when it's time to relax, cozy up by the wood-burning fireplace or retreat to the warm master bedroom upstairs, complete with a huge walk-in closet. And with the added convenience of an HOA fee of only $12 per month, you can enjoy the benefits of a community without breaking the bank. Don't miss out on the opportunity to make this your dream home. Schedule a showing today and experience all that this cozy home has to bring.
$530,000
9921 Burgundy Lane Woodway, TX 76712
- Type:
- Single Family-Detached
- Sq.Ft.:
- 2,952
- Status:
- Active
- Beds:
- 4
- Lot size:
- 0.34 Acres
- Year built:
- 1981
- Baths:
- 3.00
- MLS#:
- 225370
- Subdivision:
- West Woodway Estates
ADDITIONAL INFORMATION
Welcome to this beautifully updated 4-bedroom, 3-bathroom home in the highly desirable Midway ISD school district. This spacious, well-maintained property features recent modern upgrades throughout, offering the perfect blend of comfort and style. Step inside to discover a split floor plan filled with natural light. The recently updated kitchen is both functional and stylish, featuring soft-close cabinet doors and drawers, quartz countertops, a sleek backsplash, double ovens, a cooktop, dishwasher, and a modern sink and faucet. The luxurious primary suite is a peaceful retreat with a remodeled ensuite bathroom, featuring dual vanities, a walk-in shower, a soaking tub, and a large walk-in closet. The additional bedrooms are generously sized, perfect for a growing family or home office. The living room, kitchen, bonus space, bedrooms, and bathrooms all boast freshly painted walls and trim, giving the home a crisp and updated feel. Outside, your private backyard oasis awaits. Relax by the sparkling inground pool or under the gazebo, perfect for escaping the Texas heat. The patio is ideal for entertaining or unwinding after a long day. Located near top-rated Midway ISD schools, parks, shopping, and dining, this home is in a prime location. Don’t miss the chance to make this dream home yours! Buyer to verify measurements.
- Type:
- Single Family-Detached
- Sq.Ft.:
- 2,338
- Status:
- Active
- Beds:
- 4
- Lot size:
- 0.32 Acres
- Year built:
- 1985
- Baths:
- 3.00
- MLS#:
- 225352
- Subdivision:
- West Woodway Estates
ADDITIONAL INFORMATION
Living Here Is Like A Walk In The Park… quite literally with easy access from the back yard into the heart of the highly desirable Poage Park is perfect for peaceful evening walks or exercise for the children and grandchildren. Upon arrival you are greeted by the gorgeous tree covered lot and thoughtful landscape. Once inside you are welcomed by this completely updated peacefully quiet sanctuary featuring an open floor plan, raised ceilings, wood floors, wood burning brick fireplace with a built-in shelving surround and sliding glass doors finishing out quaint floor to ceiling windows. The galley kitchen truly is a chef’s delight with plenty of counter spaces, soft close drawers and cabinets, updated appliances, ample lighting, pantry and dining area nestled within the bay windows overlooking the back yard. You will love the isolated primary quarters boasting trey ceiling, recessed lighting, plenty of natural light, a spa like en suite with dual granite topped vanities, walk in shower, soaking tub, heated towel rack and a huge separate walk in closet. There are 3 additional spacious bedrooms, 2 with sizeable closets (one currently used as an office could be a 4th bedroom), as well as 1 additional bathroom also boasting granite counters, tile flooring, a walk-in shower and a heated towel bar. Other features are a nook to sit and take your shoes off and hang your bags, a private half guest bath and utility room with a tasteful pet house tucked away under the cabinetry. The garage boasts plenty of cabinet storage and has extra parking at the rear entry. Once outside you can rest and relax within the screened in porch or roll the screen away for more entertainment space. You will fall in love with this neighborhood known for convenience, tranquility and a community atmosphere. Centrally located for ease of access to Hwy 84. Within minutes from grocery shopping, fine dining in the Woodway area, 20 minutes from Baylor, Magnolia Silos and all that down-town Waco and surrounding areas have to offer. Woodway Elementary with in Midway ISD. All your major systems are New in 22 so this home is move in ready. NEW HVAC 22 ($20,000 System), NEW Roof 22 and NEW Hot Water Heater 22.
$413,000
9108 Aspen Drive Woodway, TX 76712
- Type:
- Single Family-Detached
- Sq.Ft.:
- 2,586
- Status:
- Active
- Beds:
- 4
- Lot size:
- 0.31 Acres
- Year built:
- 1996
- Baths:
- 3.00
- MLS#:
- 225162
- Subdivision:
- Western Ridge Estates
ADDITIONAL INFORMATION
Discover this delightful 4-bedroom, 2.5-bathroom residence located in the heart of Woodway, TX. Situated in a well-established neighborhood within the sought-after Midway School District, this property offers an excellent combination of comfort, convenience, and potential. Just moments away from top-rated schools and a variety of shopping options, this home is a true gem. The living space features a cozy atmosphere with plenty of natural light pouring in from well-placed windows. While the interior could benefit from some updating, it presents a fantastic opportunity for customization. The kitchen offers a practical layout with abundant cabinet space, ample room for meal preparation, and the potential to become a chef's haven with some modern upgrades. Adjacent is a dining area suitable for both casual meals and formal dining occasions. Each bedroom offers generous space, with large windows allowing for plentiful daylight. The primary suite includes an ensuite bathroom for added privacy and convenience. The remaining bathrooms include practical layouts ready for your personal touches. The backyard provides an open space perfect for outdoor activities, gardening, or hosting gatherings. Its well-maintained lawn and mature landscaping add to the home's curb appeal.
$1,850,000
2949 N Speegleville Road Woodway, TX 76712
- Type:
- Farm
- Sq.Ft.:
- 1,620
- Status:
- Active
- Beds:
- 3
- Lot size:
- 167 Acres
- Year built:
- 1986
- Baths:
- 2.00
- MLS#:
- 225260
- Subdivision:
- Burns A
ADDITIONAL INFORMATION
Waco, Texas Ranch for sale 167 Acres on Reynolds Creek - McLennan County, TX This 167-acre recreational ranch is located in McLennan County, Texas. The land is 85% open pasture with over 1 mile of Reynolds Creek running through it, with abundant wildlife, including whitetail deer, hogs, ducks, and migratory birds. The property has a three-bedroom, two-bathroom brick home and an old homesite with two water meters. There is a large equipment barn that serves as a workshop as well. The land is partially fenced with cross-fencing. There are three stock tanks and plenty of paved road frontage on two sides; the ranch is conveniently close to Waco, providing rural tranquility with easy access to local amenities. The creek line is adorned with various trees, including post oaks, pecans, cedar elm, hackberry, mesquite, mountain cedar, and scrub oaks. Reynolds Creek Ranch blends natural beauty, functionality, and modern amenities for residential or recreational use. Explore this unique opportunity to own a piece of Texas heritage!
- Type:
- Single Family
- Sq.Ft.:
- 2,215
- Status:
- Active
- Beds:
- 3
- Lot size:
- 0.48 Acres
- Year built:
- 1965
- Baths:
- 2.00
- MLS#:
- 555418
ADDITIONAL INFORMATION
Stunning lake view and the ideal party patio space to enjoy it from in the Hallmark town of Woodway, TX. This spacious 3 bedroom, 2 bath home feels like a vacation from the moment you walk in and take in the view. Two sets of double glass doors frame a large wood burning fireplace and look out over Lake Waco and the tree filled hills. The rest of the home would feel like a mere bonus if the view wasn't just as lovely from multiple other rooms. The great room is an open concept living/dining with a multipurpose space off the kitchen, perfect for a home workspace or additional seating area. The eat in kitchen features an oversized picture window in the breakfast area, in addition to the large windows so you can enjoy the view while doing the dishes. 3 large bedrooms include a primary suite with 4 separate closets and once again, a stunning view. The roof, gutters, and paint throughout were all recently refreshed allowing for immediate enjoyment of this luxurious view. All this for an affordable price and conveniently located near desirable businesses, new restaurants, the Arboretum, and so much more!
$1,100,000
100 Westridge Lane Woodway, TX 76712
- Type:
- Single Family-Detached
- Sq.Ft.:
- 3,839
- Status:
- Active
- Beds:
- 4
- Lot size:
- 2.77 Acres
- Year built:
- 1990
- Baths:
- 4.00
- MLS#:
- 225169
- Subdivision:
- Westridge
ADDITIONAL INFORMATION
Tucked away on a sprawling 2.8 acres in Woodway, 100 Westridge Lane offers a blend of comfort and sophistication. As you approach the property, the lush landscape and mature trees provide a sense of seclusion and peace. The expansive front yard leads to the grand entrance, where stepping inside reveals a spacious interior bathed in natural light. The foyer opens into a welcoming living area, complete with built-in bookcases, a cozy fireplace, and large windows that frame the scenic views of the surrounding grounds. The heart of the home, the gourmet kitchen, is a chef’s dream. Featuring granite countertops, a large island, breakfast bar and lots of storage space, it's perfect for both everyday meals and entertaining guests. Adjacent to the kitchen, the breakfast area offers a casual dining space, while the formal dining room provides a more intimate setting for special occasions. The wet bar, conveniently located between the kitchen and breakfast area and the second living room, makes entertaining a breeze. Located at the back of the house, the second living room offers plenty of room for the fun to spill over and features its own fireplace, access to the back patio and a powder room (which is also accessible from the pool and protects your clean house from wet swimmers.) The first-floor primary suite is a true retreat, with its bay window offering peaceful views of the backyard. The luxurious en-suite bathroom boasts dual vanities, granite countertops, a separate tiled shower, and a soaking tub, creating a spa-like atmosphere. Patio doors from the primary suite lead directly to the outdoor patio, where you can enjoy a morning coffee or unwind in the evening. Also accessible from the primary suite is a spacious home office, complete with built-in desk and cabinets that hide full size filing cabinets. Upstairs, three additional bedrooms and two full baths provide ample space for family or guests. Step outside to the backyard oasis, where a sparkling pool awaits. The covered patio offers the perfect setting for summer barbecues, family gatherings, or simply relaxing by the pool. Located in the highly sought-after Midway ISD and just minutes from stores, restaurants and downtown Waco, this home offers the perfect balance of privacy and convenience. Whether you're looking for a peaceful escape or a place to entertain, 100 Westridge Lane provides it all. Call and schedule your showing today!
- Type:
- Single Family-Detached
- Sq.Ft.:
- 2,076
- Status:
- Active
- Beds:
- 4
- Lot size:
- 0.3 Acres
- Year built:
- 1968
- Baths:
- 2.00
- MLS#:
- 225203
- Subdivision:
- Midway Heights
ADDITIONAL INFORMATION
Welcome Home to 408 Wooded Crest located in the highly sought after Woodway community! Nestled on a peaceful, tree-lined street, this 4 bedroom, 2 bath home provides over 2000 sq ft of functional living space to include two living rooms and a bonus nook! The bright and cheerful Kitchen is highlighted by beautiful granite counters and subway tile backsplash. Adorable Dining Room with shiplap accent walls. Bonus nook off the kitchen and front living room provides the perfect space for a play area or office space. Spacious Den features a cozy wood burning fireplace with built-ins. Primary Bedroom includes patio access and an en-suite bathroom featuring granite counters, a spacious tiled shower, walk-in closet and an abundance of cabinet space. Outside, enjoy the large covered patio providing the perfect space for grilling out and gathering during the upcoming fall season. Wonderful size backyard includes separate dog run. Located within the highly regarded Midway ISD and Woodway Elementary zone. Conveniently close to wonderful dining options and nearby schools, hospitals, and grocery stores. This adorable home is a must-see—schedule your appointment today!
$475,000
3109 Pioneer Circle Waco, TX 76712
- Type:
- Single Family-Detached
- Sq.Ft.:
- 2,142
- Status:
- Active
- Beds:
- 3
- Lot size:
- 0.54 Acres
- Year built:
- 1980
- Baths:
- 2.00
- MLS#:
- 225179
- Subdivision:
- Middle Bosque
ADDITIONAL INFORMATION
Welcome to 3109 Pioneer Circle! This two home property rests on an over half acre lot shaded by mature trees allowing for the perfect setting for enjoying your morning coffee while taking in the sunrise. Relax on your covered back patio in the evenings with family and friends or take a dip in your very own private, in ground swimming pool, complete with water slide. Inside the main house you will find three oversized bedrooms and an extra spacious living room with vaulted ceiling and a perfectly placed wood burning fire place with lots of windows to allow for lots of natural light. The isolated master bedroom allows for much needed privacy and has it's very own roomy bathroom with tile surround walk-in shower, tub, and dual vanities. There's more! This property also has its very own two bedroom/one bathroom guest house that is currently an active and extremely successful Air BNB. Continue enjoying this property's income producing potential or use it for a family member or friend. The guest house was remodeled after purchase and includes its very own laundry closet, full sized bathroom, kitchen, dining nook and living room. The perfect place for whatever your needs may be. Seller's spared no expense when making this home their very own and even added all new underground wiring for both homes and a brand new HVAC system for the additional guest home. Come see what else this home has to offer. You won't want to miss it!
$629,000
613 Salisbury Drive Waco, TX 76712
- Type:
- Single Family-Detached
- Sq.Ft.:
- 2,975
- Status:
- Active
- Beds:
- 5
- Lot size:
- 0.31 Acres
- Year built:
- 2020
- Baths:
- 3.00
- MLS#:
- 225128
- Subdivision:
- Village at Castle Park
ADDITIONAL INFORMATION
This stunning property, built in 2020, features five bedrooms and three bathrooms and is in the exclusive Twin Rivers Villages community. This single-story house features an attractive stone exterior, a welcoming and open front porch area, and a 3-car garage. Inside, a versatile formal dining area, a spacious kitchen with modern appliances and granite countertops and a breakfast area, which opens to a generously sized living room with ample natural light. The primary suite includes a large soaking tub, a tile shower, and a spacious walk-in closet. There are four well-proportioned bedrooms, three of which have walk-in closets. The backyard is a beautiful, expansive space featuring a covered patio that opens to a private pool, cabana, outdoor kitchen, and a cozy fireplace. Community amenities include a lake with fountains and walking paths, a playground, a community swimming pool, tennis and pickleball courts, a fitness center, and a clubhouse that can be rented for events. Bear Ridge Golf Course and Grill is also in this exclusive community (separately owned and operated). The home is in the Midway Independent School District and South Bosque Elementary.
- Type:
- Single Family-Detached
- Sq.Ft.:
- 1,885
- Status:
- Active
- Beds:
- 2
- Lot size:
- 0.48 Acres
- Year built:
- 1985
- Baths:
- 2.00
- MLS#:
- 225175
- Subdivision:
- Forest Ridge
ADDITIONAL INFORMATION
A terrific family home nestled in the lovely Woodway area, just 15 minutes from downtown Waco where all the action takes place: the famous Silos, Spice Village & any restaurant you're in the mood for! Potentially a 3 bedroom with a little creativity. Some features include new appliances, new carpet in the living area, the roof is approximately 2 years old, new HVAC June 2024, finished garage floor, in ground sprinkler system, double garage with remote openers, 2 dining areas, wood burning fireplace, huge back and front yard, and is on a quiet culd-a-sac shared by only one other house! Carefully maintained by the former owners, only a few cosmetic updates is possibly needed, move in ready. Extra parking for vehicles, a boat, or camper. You will LOVE the space this property has to offer! Priced to Sell, all information deemed worthy but should be verified by buyer or buyer's agent. Make plans to see this home today!
$294,900
6525 Cascade Drive Woodway, TX 76712
- Type:
- Single Family-Detached
- Sq.Ft.:
- 1,603
- Status:
- Active
- Beds:
- 3
- Lot size:
- 0.15 Acres
- Year built:
- 2013
- Baths:
- 2.00
- MLS#:
- 225016
- Subdivision:
- Sendero Springs
ADDITIONAL INFORMATION
Welcome to this comfortable 3-bedroom, 2-bathroom home in the sought-after Midway ISD. The open floor plan creates a warm, inviting space, highlighted by a cozy wood-burning fireplace in the living area. The eat-in kitchen features granite countertops, stainless steel appliances, and a breakfast bar. The primary suite offers a relaxing retreat with its separate tub, walk-in shower, and dual sinks. Relax in the back yard with a large covered porch and a separate patio with a pergola! There are plenty of options for storage in the oversized laundry room, two car garage, and the storage building. So many upgrades - including a full sprinkler system, wood blinds, and tiled showers. Conveniently located with easy access to Highway 6 and Interstate 35, this home is close to shopping, dining, and healthcare facilities. Don’t miss this opportunity to make this delightful home yours!
- Type:
- Land
- Sq.Ft.:
- n/a
- Status:
- Active
- Beds:
- n/a
- Lot size:
- 6.37 Acres
- Baths:
- MLS#:
- 225165
ADDITIONAL INFORMATION
Discover the potential of this prime commercial land in Badger Ranch, spanning over 6 acres within a well-established condo association. This exceptional property is currently generating income through its rights to 4 fully operational buildings, making it a lucrative investment opportunity. Additionally, approximately 3 acres remain undeveloped, ample room for future expansion or new projects. With its strategic location and versatile use options, this land presents a promising canvas for growth and development. Seize the opportunity to invest in a property with both immediate returns and significant future potential.
$398,900
618 Santa Fe Drive Woodway, TX 76712
- Type:
- Single Family-Detached
- Sq.Ft.:
- 2,471
- Status:
- Active
- Beds:
- 4
- Lot size:
- 0.42 Acres
- Year built:
- 1972
- Baths:
- 2.00
- MLS#:
- 225144
- Subdivision:
- Western Heights
ADDITIONAL INFORMATION
Great opportunity to live in a well established neighborhood in Woodway. The circular driveway in front of the house gives a welcome home feeling. This home has lots of room for living, relaxing and entertaining inside or outside. The garage entrance flows into the laundry room or kitchen area with a breakfast nook. Kitchen was updated with new appliances, cabinets, and granite countertops. There is a separate dining room and living room with a wood burning fireplace. The primary bedroom has a large walk in closet and a barn door entrance for the primary bath. This home has a very large backyard with a covered patio and space for installing a swimming pool, playground or family gatherings. A new roof, new upgraded windows and new paint inside and outside, new laminate and tile flooring. Come make this your Home before its gone.
$469,000
10720 Maximus Street Waco, TX 76712
- Type:
- Other
- Sq.Ft.:
- 2,378
- Status:
- Active
- Beds:
- 4
- Lot size:
- 0.27 Acres
- Year built:
- 2021
- Baths:
- 3.00
- MLS#:
- 225127
- Subdivision:
- Chapel Ridge Addn Ph II
ADDITIONAL INFORMATION
Welcome to this Newly built 4-bedroom, 2.5-bathroom home with 2,378 square feet offers a spacious and well-organized layout ideal for families or those who enjoy having extra space. Upon entering, you have a spacious living area, perfect for gatherings and entertainment. This space features an electric fireplace, large windows for natural light. You have an open-concept design connecting to the dining area and kitchen. The kitchen is spacious, with ample counter space, modern appliances, built in stove, built in oven and microwave. Nice breakfast bar and opens up to a dining area, which could be formal or casual. The four bedrooms offer plenty of space for a family. The primary bedroom is a nice space also featuring an en-suite bathroom with double vanities, a soaking tub, a separate shower, and a walk-in closet. The other three bedrooms are a good comfortable size, suitable for children, guests, or home office use. The outdoor featuring a covered patio, which is ideal for outdoor activities and relaxation. Schedule a tour and get ready to fall in love.
- Type:
- Other
- Sq.Ft.:
- 1,107
- Status:
- Active
- Beds:
- 2
- Lot size:
- 0.1 Acres
- Year built:
- 1982
- Baths:
- 2.00
- MLS#:
- 225080
- Subdivision:
- Chapel Acres
ADDITIONAL INFORMATION
Welcome to this cutie home in the sought-after Midway ISD! This perfect starter home or investment opportunity, as it currently has tenants in place! This adorable home features a cozy living room with a fireplace, modern touches throughout, and a convenient 2-car garage. The laundry room is cleverly connected to both bathrooms for added convenience. Enjoy extra privacy with a covered patio and a wooden privacy fence. Move-in ready and waiting for its new owners!
$299,999
6408 Crystal Ct Woodway, TX 76712
- Type:
- Single Family
- Sq.Ft.:
- 2,635
- Status:
- Active
- Beds:
- 3
- Lot size:
- 0.27 Acres
- Year built:
- 2007
- Baths:
- 3.00
- MLS#:
- 8753100
- Subdivision:
- Sendero Springs
ADDITIONAL INFORMATION
Beautiful 2-story home on large quarter acre Cul-de-sac lot in the Sendero Springs community of south Waco zoned for Midway ISD. This property is one of the best PRICED deals in Waco for it's size and age. Home features 3 total livings areas, fireplace, dining area and kitchen with center island and steel appliances; large upstairs flex space; 3 bedrooms up including large primary suite with full bathroom that has dual vanity, garden tub, separate shower and huge walk-in closet; convenient large laundry room down with ample storage space in-between kitchen and garage; large newly fenced backyard with covered back patio. Minutes away from hospitals, restaurants, shopping and neighborhood parks! All property, tax, HOA and school information provided is deemed reliable but is not guaranteed and buyer should independently verify.
- Type:
- Single Family-Detached
- Sq.Ft.:
- 2,102
- Status:
- Active
- Beds:
- 3
- Lot size:
- 0.24 Acres
- Year built:
- 1988
- Baths:
- 2.00
- MLS#:
- 225088
- Subdivision:
- Western Ridge Estates
ADDITIONAL INFORMATION
Wonderful home in the popular Western Ridge neighborhood. This home is beautifully landscaped and has a large, covered patio for entertaining. An extra feature is a storage shed in back and full yard sprinkler system. Another extra feature is a small room off the garage with central heat/air and ceiling fan. Many updates including Anderson windows and doors, newer a/c 2020, New gutters, landscaping and painted outside. Really pretty front door with Anderson glass door. Nice entry hall with closet. This home has a formal dining room with Pained woodwork. A large Living area with a wood-burning fireplace and Anderson windows looking out to the patio and backyard and more built-ins. A Large kitchen perfect for the cook and entertaining. Nice island, granite countertops, many cabinets and a lot of countertop space. There are two pantries'.... one built in and one walk-in closet. Next is the Master bedroom and extra-large master bath with dual closets and dual sinks. The master bath has a wonderful deep tub for relaxing after a long day! The master has built-ins and door leading out to the Covered patio. This home has lots of storage including 2 linen closets. There is crown molding throughout the home and laminate flooring/ carpet and many built-ins. This home is conveniently located to Chapel Park Elementary, restaurants, grocery stores and parks. Come by and see this wonderful home before it's to late.
$597,000
705 Salisbury Drive Waco, TX 76712
- Type:
- Single Family-Detached
- Sq.Ft.:
- 3,024
- Status:
- Active
- Beds:
- 5
- Lot size:
- 0.3 Acres
- Year built:
- 2022
- Baths:
- 3.00
- MLS#:
- 225050
- Subdivision:
- Village at Castle Park
ADDITIONAL INFORMATION
This beautiful property was constructed in 2022 and boasts five bedrooms and three bathrooms. It is located in the prestigious Twin Rivers Villages community. This single-story property features an appealing stone exterior, a welcoming front porch, and a 3-car garage. Inside, a versatile formal dining area, a spacious kitchen with modern appliances, granite countertops and a breakfast area that opens up to a generously sized living room with ample natural light. The primary suite includes a spacious walk-in closet, a large soaking tub, and a tile shower. In addition, there are four well-proportioned bedrooms, three of which have walk-in closets. Community amenities include a lake with fountains and walking paths, a playground, a community swimming pool, tennis and pickleball courts, a fitness center, and a clubhouse that can be rented for events. Bear Ridge Golf Course and Grille is also in this exclusive community (separately owned and operated). This property is in the Midway Independent School District and South Bosque Elementary.
- Type:
- Single Family
- Sq.Ft.:
- 2,134
- Status:
- Active
- Beds:
- 4
- Lot size:
- 0.7 Acres
- Year built:
- 1997
- Baths:
- 2.00
- MLS#:
- 20706349
- Subdivision:
- Polo Park
ADDITIONAL INFORMATION
This stunning 4 bedroom, 2 bath residence is the epitome of comfort and style. The home has formal dining room, perfect for hosting family gatherings or intimate dinners. The living room has plenty of room for relaxation and entertainment, with large windows to flood the space with natural light. Step outside to your private oasis with a covered patio and charming pergola, ideal for outdoor dining or lounging in the shade. Dive into the sparkling in-ground pool or enjoy the delightful play house. The home's beautiful curb appeal, with meticulously maintained landscaping and a huge nearly .697 acre lot is sure to impress. So many updates they are too numerous to list but here are some: New roof, high efficiency HVAC, foam insulation, flooring with heavy duty vinyl plank, windows, counters, water heater and ADT security system. There are many more! The home is AD accessible with celling lift, roll in walk in shower in guest bathroom and ramps in the playroom
 |
| This information is provided by the Central Texas Multiple Listing Service, Inc., and is deemed to be reliable but is not guaranteed. IDX information is provided exclusively for consumers’ personal, non-commercial use, that it may not be used for any purpose other than to identify prospective properties consumers may be interested in purchasing. Copyright 2024 Four Rivers Association of Realtors/Central Texas MLS. All rights reserved. |

Listings courtesy of ACTRIS MLS as distributed by MLS GRID, based on information submitted to the MLS GRID as of {{last updated}}.. All data is obtained from various sources and may not have been verified by broker or MLS GRID. Supplied Open House Information is subject to change without notice. All information should be independently reviewed and verified for accuracy. Properties may or may not be listed by the office/agent presenting the information. The Digital Millennium Copyright Act of 1998, 17 U.S.C. § 512 (the “DMCA”) provides recourse for copyright owners who believe that material appearing on the Internet infringes their rights under U.S. copyright law. If you believe in good faith that any content or material made available in connection with our website or services infringes your copyright, you (or your agent) may send us a notice requesting that the content or material be removed, or access to it blocked. Notices must be sent in writing by email to [email protected]. The DMCA requires that your notice of alleged copyright infringement include the following information: (1) description of the copyrighted work that is the subject of claimed infringement; (2) description of the alleged infringing content and information sufficient to permit us to locate the content; (3) contact information for you, including your address, telephone number and email address; (4) a statement by you that you have a good faith belief that the content in the manner complained of is not authorized by the copyright owner, or its agent, or by the operation of any law; (5) a statement by you, signed under penalty of perjury, that the information in the notification is accurate and that you have the authority to enforce the copyrights that are claimed to be infringed; and (6) a physical or electronic signature of the copyright owner or a person authorized to act on the copyright owner’s behalf. Failure to include all of the above information may result in the delay of the processing of your complaint.

The data relating to real estate for sale on this web site comes in part from the Broker Reciprocity Program of the NTREIS Multiple Listing Service. Real estate listings held by brokerage firms other than this broker are marked with the Broker Reciprocity logo and detailed information about them includes the name of the listing brokers. ©2024 North Texas Real Estate Information Systems
Woodway Real Estate
The median home value in Woodway, TX is $122,200. This is lower than the county median home value of $142,600. The national median home value is $219,700. The average price of homes sold in Woodway, TX is $122,200. Approximately 40.19% of Woodway homes are owned, compared to 48.67% rented, while 11.14% are vacant. Woodway real estate listings include condos, townhomes, and single family homes for sale. Commercial properties are also available. If you see a property you’re interested in, contact a Woodway real estate agent to arrange a tour today!
Woodway, Texas 76712 has a population of 131,996. Woodway 76712 is less family-centric than the surrounding county with 28.02% of the households containing married families with children. The county average for households married with children is 30.68%.
The median household income in Woodway, Texas 76712 is $36,004. The median household income for the surrounding county is $46,262 compared to the national median of $57,652. The median age of people living in Woodway 76712 is 28.6 years.
Woodway Weather
The average high temperature in July is 95.4 degrees, with an average low temperature in January of 35.1 degrees. The average rainfall is approximately 36.2 inches per year, with 0.2 inches of snow per year.
