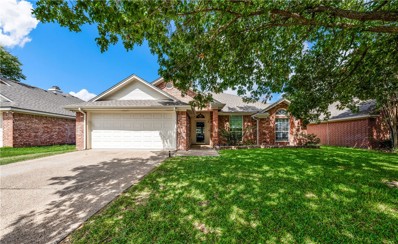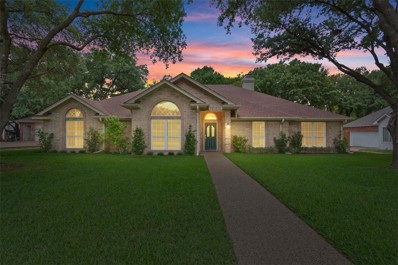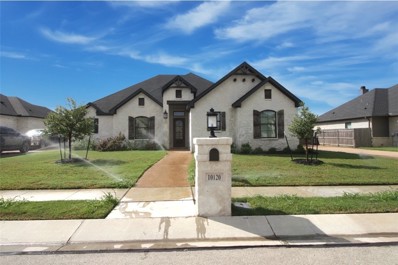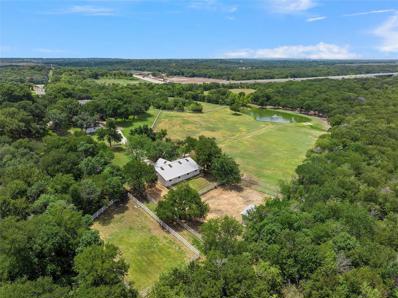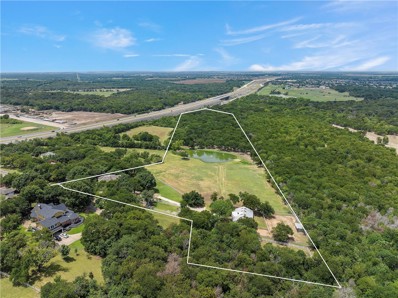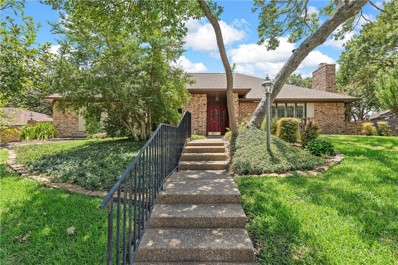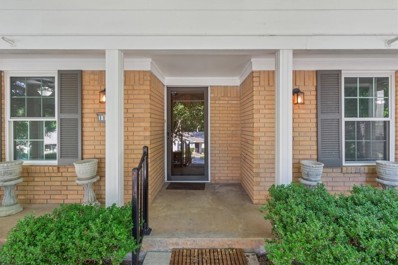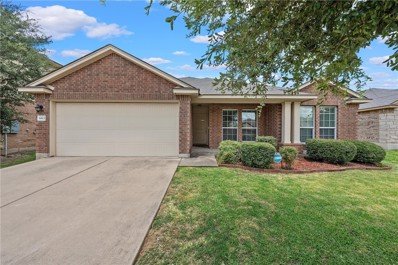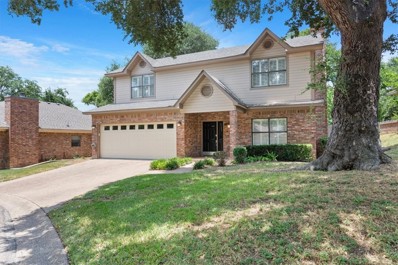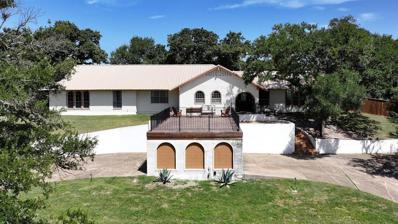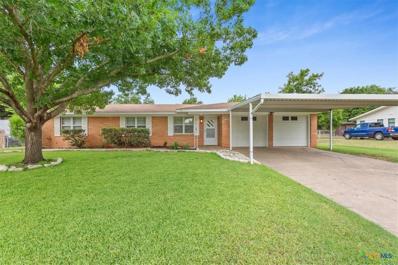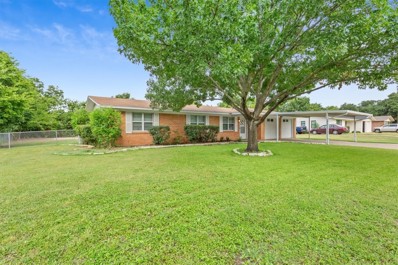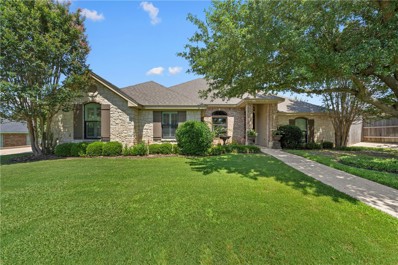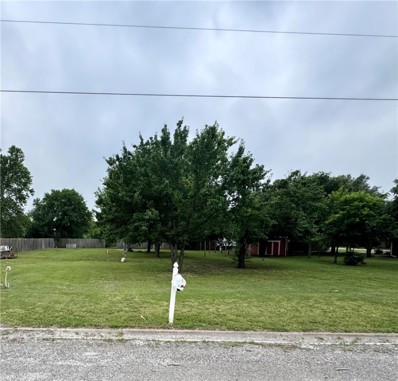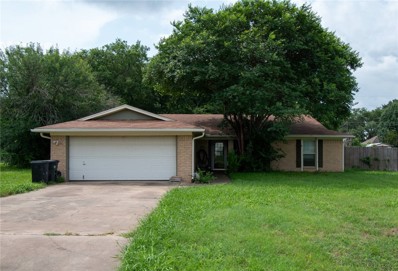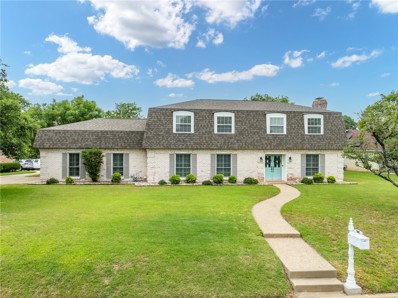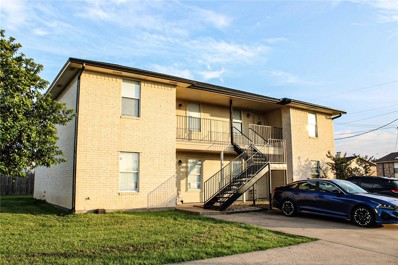Woodway TX Homes for Rent
$365,000
2920 Comanche Trail Waco, TX 76712
- Type:
- Single Family-Detached
- Sq.Ft.:
- 1,991
- Status:
- Active
- Beds:
- 4
- Lot size:
- 0.19 Acres
- Year built:
- 2002
- Baths:
- 2.00
- MLS#:
- 224694
- Subdivision:
- Arrowhead Estates
ADDITIONAL INFORMATION
If "good vibes" were a home, this would be THAT home! --- Combining a fabulous location, numerous updates (many which are fun and funky), an option for a garage based man cave, and backyard set up that's out of this world, and attendance of the always desirable Midway Independent School District; you simply can't do better than than gem of a home! --- Bursting with character, there's so much to offer the second you enter this home. The dramatic foyer frames the wall of windows overlooking the backyard while the handsome fireplace offsets an accent wall which all lend drama and intrigue to the space! --- Overlooking the central living room, the open kitchen afford ample storage, new appliances, and sits adjacent to open dining area. Both are bathed in natural light and provide superb visibility of the backyard space! At the back of the home, the primary suite is its own sanctuary. Private and secluded, double closets, a soaking tub, walk in shower, and large bedroom make this suite a sweet retreat! --- At the front of the home, three additional bedrooms and a bathroom are perfectly arranged so that everyone has a space. Here, large closets, soaring ceilings, and even a climbing wall (how awesome is that?) round out the home's fantastic floorplan. ...but WAIT! There's more! As set up now, the 110 square foot, air conditioned "lodge" is an exceptional multi-use room located in the garage. This room brings the home's total square footage from 1,881 square feet to 1,991 square feet. Should you prefer to have full access to the two car garage, this room can be removed upon request. --- Outside, dual patios (one covered, one open), raised beds, and mature trees make this area truly special. Perfect for relaxation after a long day, parties and events, or just family dinner; you're unlikely to find a more appealing space anywhere! --- Don't miss out on these "good vibes", call today!
- Type:
- Single Family-Detached
- Sq.Ft.:
- 3,013
- Status:
- Active
- Beds:
- 4
- Lot size:
- 0.35 Acres
- Year built:
- 1991
- Baths:
- 3.00
- MLS#:
- 224669
- Subdivision:
- Oak Ridge
ADDITIONAL INFORMATION
A rare find in Woodway's Oak Ridge subdivision - a ONE OWNER home updated and ready to move in! Beautiful oak trees and a luscious front lawn welcome you into the formal entryway, tiled with marble flooring. Built by Fred Dewald in 1991, the traditional floor plan features a lovely formal living room with built-in bookshelves, a wood-burning fireplace with marble surround, and a wall of windows that look out over the back patio. A formal dining room with vaulted ceilings is perfect for hosting large dinner parties and family gatherings, while the breakfast nook has plenty of room for cozy family dinners. The kitchen was fully updated in 2021 with quartz countertops, a beautiful tile backsplash, and stainless appliances. The kitchen a offers an oversized pantry plus an island for extra storage! The family room off the kitchen has a built-in entertainment center suitable for the largest TVs plus a brick fireplace with propane logs - simply press the remote for a roaring fire! The primary suite has a 10' tray ceiling, access to the back patio, and a spacious bathroom with dual sinks, separate water closet, soaking tub, shower, and two closets with built-in drawers. Two other bedrooms share a hall bathroom on one side of the house - one with a built-in desk and bookcase. The fourth, isolated bedroom offers vaulted ceilings and a large walk-in closet with a hall bathroom convenient to the family room. The garage has a wall of built-in cabinets (SO much storage!) plus a work bench and multiple closets. To top it all off, the owners added a water softener system, a tankless water heater that runs off propane, and plantation shutters throughout!
- Type:
- Single Family-Detached
- Sq.Ft.:
- 2,342
- Status:
- Active
- Beds:
- 4
- Lot size:
- 0.25 Acres
- Year built:
- 2020
- Baths:
- 3.00
- MLS#:
- 224606
- Subdivision:
- Creekside
ADDITIONAL INFORMATION
Safe and Tranquil Neighborhood Situated in a very quiet neighborhood, this property offers a safe and serene living environment. The community is enhanced by security measures that provide peace of mind for all residents. The location within the Midway School District ensures access to some of the best educational opportunities in the area, making it a highly desirable place to live. Experience the perfect combination of luxury, comfort, and tranquility in this stunning Waco home. Don't miss the opportunity to make it yours.
- Type:
- Single Family-Detached
- Sq.Ft.:
- 2,215
- Status:
- Active
- Beds:
- 3
- Lot size:
- 0.48 Acres
- Year built:
- 1965
- Baths:
- 2.00
- MLS#:
- 224638
- Subdivision:
- Woodland West
ADDITIONAL INFORMATION
Stunning lake view and the ideal party patio space to enjoy it from in the Hallmark town of Woodway, TX. This spacious 3 bedroom, 2 bath home feels like a vacation from the moment you walk in and take in the view. Two sets of double glass doors frame a large wood burning fireplace and look out over Lake Waco and the tree filled hills. The rest of the home would feel like a mere bonus if the view wasn't just as lovely from multiple other rooms. The great room is an open concept living/dining with a multipurpose space off the kitchen, perfect for a home workspace or additional seating area. The eat in kitchen features an oversized picture window in the breakfast area, in addition to the large windows so you can enjoy the view while doing the dishes. 3 large bedrooms include a primary suite with 4 separate closets and once again, a stunning view. The roof, gutters, and paint throughout were all recently refreshed allowing for immediate enjoyment of this luxurious view. All this for an affordable price and conveniently located near desirable businesses, new restaurants, the Arboretum, and so much more!
$2,875,000
107 Westridge Lane Woodway, TX 76712
- Type:
- Single Family
- Sq.Ft.:
- 4,995
- Status:
- Active
- Beds:
- 4
- Lot size:
- 16.14 Acres
- Year built:
- 1993
- Baths:
- 4.00
- MLS#:
- 20686344
- Subdivision:
- Westridge Estates
ADDITIONAL INFORMATION
ONCE IN A LIFETIME OPPORTUNITY! This gorgeous 16.137 acre property has so much to offer. From horseback riding, bow hunting or fishing in your backyard, to relaxing & enjoying the breathtaking sunsets from the balcony or patio, 107 Westridge Ln is a property unlike any other. This home features 4 bedrooms, 3.5 baths, kitchen, breakfast area, formal dining, study, office, family rm, sun rm, master suite, utility rm, mud rm & half bath on the first floor & 3 bedrooms, 2 full bathrooms, game rm with wet bar & murphy bed, & landing upstairs. There is a 1 car porte-cochere, 3 car detached garage with storage & work space, a fenced in dog run & stunning 5 stall custom-built horse barn. The barn features 3- 12x12 stalls, 2- 14x12 stalls, a washroom, feed-tack rm, hay storage, concrete isles covered with mats, fly spray system, swing out feeders, automatic waterers, HW heater, & 3 roll up doors. Located just 3-4 minutes from H-E-B and Walmart. This property is truly a piece of Heaven on Earth!
$2,875,000
107 Westridge Lane Woodway, TX 76712
- Type:
- Single Family-Detached
- Sq.Ft.:
- 4,995
- Status:
- Active
- Beds:
- 4
- Lot size:
- 16.14 Acres
- Year built:
- 1993
- Baths:
- 4.00
- MLS#:
- 224479
- Subdivision:
- Westridge
ADDITIONAL INFORMATION
ONCE IN A LIFETIME OPPORTUNITY to own one of the prettiest properties in all of Waco and the surrounding areas. This gorgeous 16.137 acre property has so much to offer. From horseback riding, bow hunting or fishing in the stocked pond in your backyard, to relaxing on the deck or patio and enjoying the breathtaking sunsets, 107 Westridge Ln is a property unlike any other. The beautifully designed and custom built home by Ken Cooper, of Cooper Custom Homes, offers 4 bedrooms, 3.5 baths, kitchen, breakfast area, formal dining, study, office, family room, sun room, master suite, utility room, mud room and half bath on the first floor and 3 bedrooms, 2 full bathrooms, game room, wet bar, and landing upstairs. The game room also has a built-in murphy bed to help guests, family members or friends sleep better when they visit. There is a 1 car porte-cochere, 3 car detached garage with storage and work space, a fenced in dog run, and stunning 5 stall custom-built horse barn. The horse barn features 3 - 12x12 stalls, 2 - 14x12 stalls, a washroom, feed/tack room, hay storage, concrete isles covered with mats, fly spray system, swing out feeders, automatic waterers, hot water heater, 3 roll up doors, and was very well thought out for functionality. There are currently 3 fenced paddocks and one very large, fenced pasture with automatic waterers. Fencing consists of 3 rail pipe, PVC and Centaur. This property is located just 3 miles (4 minutes) to H-E-B and 3.5 miles to Walmart. South Bosque Elementary, Midway ISD. This property is truly a piece of Heaven on Earth!
- Type:
- Single Family-Detached
- Sq.Ft.:
- 3,220
- Status:
- Active
- Beds:
- 4
- Lot size:
- 0.32 Acres
- Year built:
- 1980
- Baths:
- 3.00
- MLS#:
- 224409
- Subdivision:
- West Woodway Estates
ADDITIONAL INFORMATION
Welcome to your dream home in one of Waco's most sought-after, well-established suburbs! This stunning 4-bedroom, 3-bath residence combines modern amenities with classic charm, offering the perfect blend of comfort and style. The four spacious bedrooms feature ample closet space and natural light, with a luxurious master suite that includes an en-suite bathroom and two walk-in closets! The inviting living room, with its large windows and cozy fireplace, is perfect for family gatherings. The formal dining room features an open concept into the kitchen and living room, making entertaining a breeze! The gourmet kitchen is equipped with updated appliances, granite countertops, ample storage space, and includes an adjacent breakfast nook that overlooks the beautifully landscaped backyard. The spacious backyard features a large patio- perfect for outdoor dining and relaxation, with mature trees and well-maintained landscaping offering privacy and tranquility. Additional amenities include a two car garage, a large added bonus room, and a covered side patio- perfect for your morning coffee! Nestled in a peaceful, family-friendly neighborhood with tree-lined streets and a strong sense of community, this home offers the best of suburban living in Waco. Don't miss the opportunity to tour this property!
$349,400
1232 Wedgewood Woodway, TX 76712
- Type:
- Single Family-Detached
- Sq.Ft.:
- 1,886
- Status:
- Active
- Beds:
- 3
- Lot size:
- 0.44 Acres
- Year built:
- 1968
- Baths:
- 2.00
- MLS#:
- 224290
- Subdivision:
- Southwood
ADDITIONAL INFORMATION
This meticulously renovated home on over .40 acres features a brand-new roof and gutters (installed January 2024), fresh interior paint, with all-new custom cabinets, granite countertops, flooring, French doors, appliances, and beautifully remodeled bathrooms with stylish tile surrounds. Additional highlights include freshly painted shutters, mailbox, garage, and doors, along with new ceiling fans, light fixtures, hardware, accessories, and professionally cleaned windows. Top-of-the-line appliances are included, featuring a new stove, microwave, dishwasher, and refrigerator in the kitchen alongside the washer and dryer in the laundry room. This unique and serene retreat is a rare find. Don't miss the opportunity to make it yours!
- Type:
- Single Family
- Sq.Ft.:
- 2,246
- Status:
- Active
- Beds:
- 4
- Lot size:
- 0.26 Acres
- Year built:
- 1968
- Baths:
- 2.00
- MLS#:
- 550737
ADDITIONAL INFORMATION
This cozy brick home features four spacious bedrooms, two modern bathrooms, and an office room ideal for remote work or study. Enjoy casual meals in the inviting breakfast nook and host gatherings in the dining room. The classic brick exterior adds timeless charm and additonal storage with the shed. Located in a friendly neighborhood with easy access to local amenities, this home is perfect for comfortable family living. Don't miss out on making this beautiful residence your own!
- Type:
- Single Family-Detached
- Sq.Ft.:
- 2,246
- Status:
- Active
- Beds:
- 4
- Lot size:
- 0.25 Acres
- Year built:
- 1968
- Baths:
- 2.00
- MLS#:
- 224270
- Subdivision:
- Southwood
ADDITIONAL INFORMATION
This cozy brick home features four spacious bedrooms, two bathrooms, and an office room ideal for remote work or study. Enjoy casual meals in the inviting breakfast nook and host gatherings in the dining room. The classic brick exterior adds timeless charm and additonal storage with the shed. Located in a friendly neighborhood with easy access to local amenities, this home is perfect for comfortable family living. Don't miss out on making this beautiful residence your own!
$285,000
6613 Sendero Lane Waco, TX 76712
- Type:
- Single Family-Detached
- Sq.Ft.:
- 1,664
- Status:
- Active
- Beds:
- 3
- Lot size:
- 0.15 Acres
- Year built:
- 2011
- Baths:
- 2.00
- MLS#:
- 224102
- Subdivision:
- Sendero Springs
ADDITIONAL INFORMATION
Welcome to 6613 Sendero Lane, a stunning 1664 sqft property nestled in Midway ISD, TX. This exquisite home provides 3 bedrooms and 2 bathrooms, perfect for modern living. The open-concept layout seamlessly blends the living, dining, and kitchen areas, creating an inviting atmosphere for both relaxation and entertainment. The kitchen boasts granite countertops, stainless steel appliances, and a spacious island. The master suite is a true retreat, featuring a luxurious en-suite bathroom with a double vanity and soaking tub. Enjoy the beautifully landscaped backyard, complete with a covered patio, ideal for outdoor gatherings. The property also includes a two-car garage and is conveniently located near top-rated schools, shopping, and dining options. With its elegant design and prime location, 6613 Sendero Lane is the perfect place to call home. Don’t miss the opportunity to make this your dream home in the vibrant community of Waco.
$1,200,000
14000 Boonfeld Court Woodway, TX 76712
- Type:
- Single Family
- Sq.Ft.:
- 4,738
- Status:
- Active
- Beds:
- 5
- Lot size:
- 0.46 Acres
- Year built:
- 2021
- Baths:
- 6.00
- MLS#:
- 20669844
- Subdivision:
- Tanglewood Estates
ADDITIONAL INFORMATION
This magnificent two-story home, on a corner lot just shy of half an acre, is in one of the most coveted neighborhoods, supported by Midway ISD and the City of Woodway. 4,738 square feet of exquisitely designed living space. The kitchen has Taj Mahal quartzite countertops and boasts double ovens, a gas range, a walk-in pantry, a butler's pantry, and two distinct dining areas. Sliding doors open onto a covered patio, featuring a gas fireplace. The primary suite offers a wet bar and an expansive walk-in closet bathed in natural light. The home boasts 5 spacious bedrooms and 4 bathrooms, and 2 half baths. The home features two office spaces. The crown molding, white oak hardwood floors, and exquisite glass doorknobs, reflect an unwavering commitment to quality and style. This residence stands out with its unique architectural flair, setting a new standard for luxury in the Waco area. The property includes a spacious 3 car garage with real wood doors and a half bath for convenience.
$404,999
1713 Fabian Drive Woodway, TX 76712
- Type:
- Single Family-Detached
- Sq.Ft.:
- 1,930
- Status:
- Active
- Beds:
- 3
- Lot size:
- 0.19 Acres
- Year built:
- 2020
- Baths:
- 2.00
- MLS#:
- 223955
- Subdivision:
- Chapel Ridge Addn II Ph I
ADDITIONAL INFORMATION
Welcome to this stunning 3-bedroom, 2-bathroom home located in The Chapel Ridge Community, beautifully adorned with brick and stone siding and featuring a spacious 2-car garage. As you approach, the covered front porch invites you to relax and enjoy the serene neighborhood ambiance. Upon entering, you're greeted by a formal dining room or versatile study or office, perfect for remote work or quiet reading. The house boasts an inviting open-concept design, seamlessly blending the living, dining, and kitchen areas—ideal for family gatherings. The living room features an elegant tray ceiling, enhancing the sense of space and light. The kitchen has a generous island, granite countertops, and beautiful cabinets providing ample storage and prep space. Throughout the house, vinyl flooring ensures durability and ease of maintenance, while the master bedroom offers plenty of space and the perfect walk-in closet. The additional bedrooms are equally spacious and inviting, with carpeting that adds a touch of warmth. Step outside to the backyard, a perfect haven for family fun and entertaining, complete with a covered patio. This home is located in the highly sought-after Midway ISD and is conveniently close to stores, Magnolia Market, downtown Waco, and Baylor University. This property is more than just a house; it's a place where cherished memories are made. Don't miss the opportunity to make it your own!
$309,000
208 Shady Pl Drive Woodway, TX 76712
- Type:
- Other
- Sq.Ft.:
- 2,011
- Status:
- Active
- Beds:
- 2
- Lot size:
- 0.12 Acres
- Year built:
- 1986
- Baths:
- 3.00
- MLS#:
- 224175
- Subdivision:
- Central Park Bent Tree Condo
ADDITIONAL INFORMATION
Fabulous home at 208 Shady Place Dr in the highly sought after BENT TREE PLACE neighborhood in Woodway Texas. This home has been beautifully updated with great taste that shows in every room. This 2000+ sq foot home is placed on a quiet cul-de-sac and tree shaded lot with a large back patio to enjoy . It offers a great floor plan with 2 spacious bedrooms, plenty of room to have a separate sitting area for TV , a separate reading area or an office area . There are 2 well done beautiful full baths and 1 half bath that is perfect for guests. The living area and dining area are open with a charming fireplace which flows into the lovely updated kitchen and breakfast area. Classic taste from the minute you enter . The conveniently located washer and dryer are tucked away near the kitchen. Everything about this property offers warmth and class with a relaxed feel. Both have their own private full bathrooms. The master suite is a wonderful place to retreat to with a view of the treetops through the windows . Both bedrooms have great closet space as well. This property offers a great lifestyle with no yard work . You can also sit and enjoy your own back patio or chose to enjoy the community Swimming Pool and Clubhouse that is a perfect way to beat the heat, have guests over , take a dip and cool off . Also the Clubhouse is perfect for social gatherings. As part of the HOA , you'll enjoy the benefits of exterior maintenance , yard care, landscaping and a well maintained community pool and clubhouse, all providing for a relaxed and easy going lifestyle. Bent Tree is a quiet and tranquil location that is well established and surrounded in mature hardwood shade trees. It is a perfect place to take a morning or evening walk and enjoy a beautiful neighborhood. The location is also a plus. You will be close to everything. Dining , shopping, grocery stores , pharmacys , medical facilities, parks, easy access to hwy 84 , hwy 6 or I35. Minutes from the malls, movie theaters, central Waco or our beautifully revitalized Downtown Waco that is full of fun, museum's, entertainment , history , unique shops and so much more. This is a great property, hard to find , priced extremely well and move in ready!
$1,112,669
610 Lady Bird Road Woodway, TX 76712
- Type:
- Other
- Sq.Ft.:
- 264
- Status:
- Active
- Beds:
- n/a
- Lot size:
- 5.49 Acres
- Baths:
- MLS#:
- 223936
ADDITIONAL INFORMATION
Welcome to Deer Crossing, an exceptional opportunity to own a thriving RV park located in the heart of Central, TX. This profitable, income-producing property spans over 5 acres and offers 25+ pad sites, making it a rare find in an area where water meters needed for developing are no longer available. Enjoy country living just minutes from Lake Waco while benefiting from the consistent revenue this profitable RV park generates. Nestled in Speegleville, TX, this RV park offers the perfect blend of tranquility and convenience, with proximity to Lake Waco and an RV repair shop next door. The park features an on-site laundry facility, a dog park, a volleyball area, vending machines, and ample space for guests to roam. Beautiful sunsets, deer roaming the area, and a dedicated septic pump station for RV waste disposal enhance the appeal of this property. The RV park includes an on-site RV for the owner to live in and operate from, providing a seamless management experience. Detailed financial information is available upon request, offering transparency and insight into the park's profitability. This RV park is situated on commercial land, making it an ideal investment for those looking to capitalize on the growing demand for RV accommodations. With its strategic location, extensive amenities, and proven profitability, this property is a standout opportunity in the RV park market. Don’t miss out on owning this rare and lucrative real estate investment opportunity in Speegleville, TX.
- Type:
- Single Family
- Sq.Ft.:
- 2,807
- Status:
- Active
- Beds:
- 4
- Lot size:
- 0.73 Acres
- Year built:
- 1971
- Baths:
- 2.00
- MLS#:
- 20662370
- Subdivision:
- Woodland West
ADDITIONAL INFORMATION
This beautiful home in Woodway offers the perfect blend of comfort, space, and scenic views. This move-in ready 4-bedroom, 2-bath home is ideally located with serene lake vistas and a convenient walking trail leading to the old golf course. The heart of the home is the inviting family room with vaulted ceilings, seamlessly connected to an open kitchen, making it a hub for entertaining family and friends. A second family room features a large rock fireplace, providing a cozy retreat for quiet evenings. As you step out into the backyard, you're greeted by a spacious 30x60 wooden deck, ideal for outdoor gatherings and enjoying the tranquil surroundings. A circular driveway with a 2-car carport and two concrete storage rooms at driveway level offer convenience and additional storage options. This home not only offers stunning lake views and proximity to nature trails but also combines practicality with comfort, making it an ideal choice for those seeking a peaceful yet connected lifestyle.
$235,000
1905 Skylark Drive Woodway, TX 76712
- Type:
- Single Family-Detached
- Sq.Ft.:
- 1,427
- Status:
- Active
- Beds:
- 3
- Lot size:
- 0.14 Acres
- Year built:
- 1982
- Baths:
- 2.00
- MLS#:
- 223953
- Subdivision:
- Panther Way Estates
ADDITIONAL INFORMATION
Welcome to your new home nestled between Woodway and Hewitt! This well-maintained gem boasts a spacious open floor plan that is perfect for both entertaining and cozy nights by the fireplace. With 3 bedrooms and 2 baths, there is plenty of space for everyone to spread out. The 2 car garage provides ample storage for all of your outdoor gear. Step outside to enjoy your fenced backyard, ideal for pets or outdoor gatherings with friends and family. Located on a quiet street in the established Panther Way Estates neighborhood, you'll love the peace and tranquility that this home provides. Don't miss out on this rare opportunity to own a beautifully kept home in Waco. Schedule your showing today before it's gone! Check out the interceptive 3D tour:https://my.matterport.com/show/?m=476mi377T7h
- Type:
- Single Family
- Sq.Ft.:
- 1,456
- Status:
- Active
- Beds:
- 3
- Lot size:
- 0.35 Acres
- Year built:
- 1962
- Baths:
- 2.00
- MLS#:
- 548615
ADDITIONAL INFORMATION
Welcome to this charming and cozy mid-century home, built in 1962, nestled in a serene neighborhood. This delightful residence offers 3 spacious bedrooms and 2 bathrooms, perfect for comfortable family living. Situated on a large lot, the property boasts a beautiful covered porch, ideal for relaxing or entertaining guests. The home features a separate living and dining room, providing ample space for gatherings and everyday activities. The two-car carport ensures convenient and secure parking for your vehicles along with a 2 car garage. Recent upgrades include new plumbing, enhancing the home's functionality and reliability as well as electrical.Located within the sought-after Midway Independent School District, this home is conveniently close to a park, just a mile away, offering great outdoor recreational opportunities. Don't miss the chance to make this charming property your own!
- Type:
- Single Family-Detached
- Sq.Ft.:
- 1,456
- Status:
- Active
- Beds:
- 3
- Lot size:
- 0.35 Acres
- Year built:
- 1962
- Baths:
- 2.00
- MLS#:
- 223778
- Subdivision:
- Laird
ADDITIONAL INFORMATION
Welcome to this charming and cozy mid-century home, built in 1962, nestled in a serene neighborhood. This delightful residence offers 3 spacious bedrooms and 2 bathrooms, perfect for comfortable family living. Situated on a large lot, the property boasts a beautiful covered porch, ideal for relaxing or entertaining guests. The home features a separate living and dining room, providing ample space for gatherings and everyday activities. The two-car carport ensures convenient and secure parking for your vehicles along with a 2 car garage. Recent upgrades include new plumbing, enhancing the home's functionality and reliability as well as electrical.Located within the sought-after Midway Independent School District, this home is conveniently close to a park, just a mile away, offering great outdoor recreational opportunities. Don't miss the chance to make this charming property your own!
- Type:
- Single Family-Detached
- Sq.Ft.:
- 3,306
- Status:
- Active
- Beds:
- 5
- Lot size:
- 0.29 Acres
- Year built:
- 2002
- Baths:
- 4.00
- MLS#:
- 223439
- Subdivision:
- Western Ridge Estates
ADDITIONAL INFORMATION
This breathtaking property offers every amenity a luxury home should possess! Nestled among mature trees just minutes from all the conveniences Hewitt has to offer, you'll find that no expense was spared in this attractive and affluent home! Features include a gourmet kitchen with custom lighting, granite countertops, a double copper sink, and several other unique touches including a built-in coffee maker! The downstairs primary suite details a freestanding copper tub, separate shower, and dual copper vanities amidst beautiful pavers laid in a herringbone pattern. The upstairs bedroom leads to a large rooftop deck overlooking a backyard oasis that includes an in-ground pool complete with a water feature and diving rock for summer fun! This home is truly a one-of-a-kind find!
- Type:
- Land
- Sq.Ft.:
- n/a
- Status:
- Active
- Beds:
- n/a
- Lot size:
- 0.34 Acres
- Baths:
- MLS#:
- 223528
ADDITIONAL INFORMATION
Welcome to 418 Lyndon Drive. Perfect lot in desirable Speegleville area just waiting on you to build your dream home. There is water, electricity, and septic already on the property. Just minutes away from shopping, grocery stores, hospitals, and entertainment.
- Type:
- Single Family-Detached
- Sq.Ft.:
- 5,824
- Status:
- Active
- Beds:
- 4
- Lot size:
- 1.4 Acres
- Year built:
- 2018
- Baths:
- 5.00
- MLS#:
- 223398
- Subdivision:
- Badger Ranch Ph 5
ADDITIONAL INFORMATION
Welcome to this magnificent custom built Alford home in desirable Badger Ranch on 1.4 acres. This impressive home invites you in through its gorgeous stoned arch entry and offers 4 bedrooms and 4.5 bathrooms providing ample space for your family and guests. The downstairs spacious living area features luxurious hardwood floors, gas log fireplace, built-in lighted custom cabinets, motorized chandelier, wall of windows with floor to ceiling custom drapery and crown molding. The gourmet kitchen is a chef's dream with Cafe stainless appliances, ample custom cabinetry, lighted Butlers pantry, lavish chandelier overhanging the oversized island, walk in pantry, and regal leathered granite counters. Formal dining has arched cased windows with custom window treatments, hardwood flooring and wet bar. The primary bedroom on the first floor features a marble gas log fireplace, custom built-in cabinetry, double tray ceiling, hardwood floors, a cozy sitting area with wonderful view of backyard and accessibility to patio. The luxurious primary bathroom boasts five chandeliers, dual vanities with top grade granite counters, claw foot tub, mounted television, a large walk-through ceiling to floor tiled shower with multiple heads and two walk-in closets. The downstairs office features plantation shutters and hardwood flooring and could serve as an additional downstairs bedroom. Another bonus on the first floor is a hobby/craft room. The downstairs guest bedroom offers easy access to a full guest bathroom with tile flooring, which also has access to the covered patio and pool. The laundry room includes a sink and ample storage and off the garage the built-in landing bench and bookshelves with additional storage add convenience and organization. The home also includes an elevator, providing easy access to the upper level. Upstairs you'll find a second living area with wonderful built-ins, mounted television and French doors accessing the balcony. The balcony overlooks the sleek designed luxury pool and playground area. Upstairs also features two gaming areas, a guest bathroom and two additional bedrooms. One bedroom features a loft while the other has a Murphy bed. Outside, an oversized covered patio with concrete wood look stamped floors, bead board ceiling, recessed lighting, ceiling fans, a gas log fireplace and an outdoor kitchen provide the perfect setting for outdoor entertaining. The outdoor kitchen is equipped with a Traeger grill, woodfire pizza oven, Coyote grill, refrigerator and eat at granite bar. The private oasis continues with a sparkling pool featuring an attached hot tub, waterfall feature and gas fire pit all surrounded by a decorative iron fence. A tree-covered playground area and a privacy fenced backyard ensure fun and privacy for family and guests. Additional features include gutters, twelve camera security system , central vacuum system and a three-car side entry garage with room for boat parking. Experience the best of both worlds with luxurious indoor amenities and a serene outdoor setting in this exceptional property at Badger Ranch Subdivision! $2,324,000
$229,000
14308 Wagner Drive Woodway, TX 76712
- Type:
- Single Family-Detached
- Sq.Ft.:
- 1,479
- Status:
- Active
- Beds:
- 3
- Lot size:
- 0.34 Acres
- Year built:
- 1984
- Baths:
- 2.00
- MLS#:
- 223299
- Subdivision:
- Middle Bosque
ADDITIONAL INFORMATION
Who's looking for a 3 bedroom 2 bath home on a large lot, in Midway ISD, out in the country, for less than $250,000? EVERYONE IS. Don't sleep on this one. Just a short drive to Hwy 6 or Hwy 84, this cute little home in Speegleville works great as an investment, or as a perfect starter home. Either way, you can't go wrong at this price, in this area. Yes it has a couple of nicks and scratches, but look at the price. Work on a few small projects over the next year and you'll build equity faster than you can imagine.
- Type:
- Single Family-Detached
- Sq.Ft.:
- 3,187
- Status:
- Active
- Beds:
- 4
- Lot size:
- 0.36 Acres
- Year built:
- 1967
- Baths:
- 3.00
- MLS#:
- 223116
- Subdivision:
- Woodland West
ADDITIONAL INFORMATION
Absolutely gorgeous home in the heart of Woodway with over 3,000 square feet, four bedrooms, two and a half baths, and three very large living spaces! This house has so much versatility! A 2020 remodel added many modern upgrades, while preserving all of the original character. The front entry and living room are full of natural light and lead to a custom built sitting area near the kitchen. The second living room has a wood-burning-fireplace, built-in-custom bookshelves, and one-of-a-kind tile flooring. The third living room is currently serving as both a game room and an office space, and all of the bathroom faucets in the house have recently been replaced. Upstairs you'll find a beautiful floor to ceiling tile shower in the primary suite and walk-in closets in every bedroom. The backyard includes a lovely back patio off the bay window in the kitchen, an open grassy area to play, a storage shed, stunning old growth trees, and a top of the line basketball hoop with a new cement pad poured in 2021. The oversized garage has an extended storage area in addition to the two parking spaces, and the side driveway offers additional parking as well. With over a third of an acre, this property is meticulously maintained and sits in an ideal location right between Hwy 6 and Hwy 84. Contact your agent to schedule a showing today!
- Type:
- Fourplex
- Sq.Ft.:
- 3,580
- Status:
- Active
- Beds:
- n/a
- Year built:
- 2000
- Baths:
- MLS#:
- 223043
- Subdivision:
- Meadow Glen
ADDITIONAL INFORMATION
Welcome to 2217 Breezy Dr, a well maintained multi-family quadplex right in the middle of Woodway. This investment property offers an exceptional opportunity for seasoned investors and first-time buyers looking to generate substantial rental income. Unit Breakdown: Unit 1: 2 bed, 1 bath, 895 sq. ft. unit 2: 2 bed, 1 bath, 895 sq. ft. Unit 3: 2 bed, 1 bath, 895 sq. ft. Unit 4: 2 bed, 1 bath, 895 sq. ft. Each unit features a spacious living room, modern kitchen with all new appliances, backsplash and new air conditioning in all units. All 4 units are occupied on a month to month basis. Key Features: UTILITIES: Tenants pay all utilities such as electric, gas and water. PARKING: Parking is assigned with each unit getting two spots each. LAUNDRY: Each unit comes with washer and dryer hookup. OUTDOOR SPACE: each unit comes with an outdoor covered patio/balcony. HVAC: Central heating and air conditioning in all units. IMPROVEMENTS: New A/C for all units- 2022 New roof- 2023 New flooring- 2023 New appliances- 2023 New stairs- 2023 New rain gutters- 2023 Location: Conveniently located near shopping centers, schools, parks and restaurants, this property is right across the street from Hewitt Elementary School and right down the road from Midway High School. Investment Potential: Currently fully occupied with stable tenants, this quadplex generates a significant monthly rental income with low vacancy rates.

The data relating to real estate for sale on this web site comes in part from the Broker Reciprocity Program of the NTREIS Multiple Listing Service. Real estate listings held by brokerage firms other than this broker are marked with the Broker Reciprocity logo and detailed information about them includes the name of the listing brokers. ©2024 North Texas Real Estate Information Systems
 |
| This information is provided by the Central Texas Multiple Listing Service, Inc., and is deemed to be reliable but is not guaranteed. IDX information is provided exclusively for consumers’ personal, non-commercial use, that it may not be used for any purpose other than to identify prospective properties consumers may be interested in purchasing. Copyright 2024 Four Rivers Association of Realtors/Central Texas MLS. All rights reserved. |
Woodway Real Estate
The median home value in Woodway, TX is $208,800. This is lower than the county median home value of $244,800. The national median home value is $338,100. The average price of homes sold in Woodway, TX is $208,800. Approximately 41.31% of Woodway homes are owned, compared to 47.08% rented, while 11.61% are vacant. Woodway real estate listings include condos, townhomes, and single family homes for sale. Commercial properties are also available. If you see a property you’re interested in, contact a Woodway real estate agent to arrange a tour today!
Woodway, Texas 76712 has a population of 136,800. Woodway 76712 is less family-centric than the surrounding county with 27.58% of the households containing married families with children. The county average for households married with children is 29.92%.
The median household income in Woodway, Texas 76712 is $42,687. The median household income for the surrounding county is $53,723 compared to the national median of $69,021. The median age of people living in Woodway 76712 is 29.1 years.
Woodway Weather
The average high temperature in July is 95.4 degrees, with an average low temperature in January of 35.3 degrees. The average rainfall is approximately 35.9 inches per year, with 0.4 inches of snow per year.
