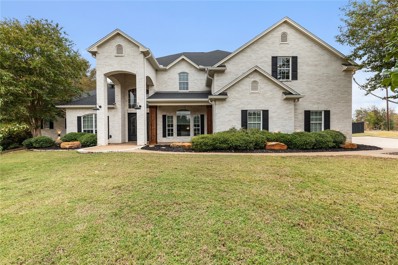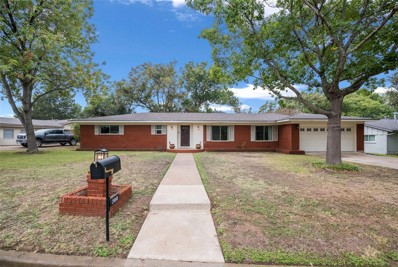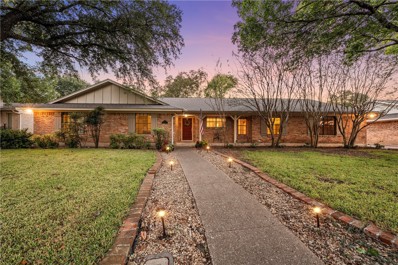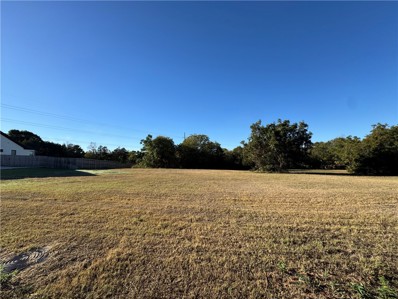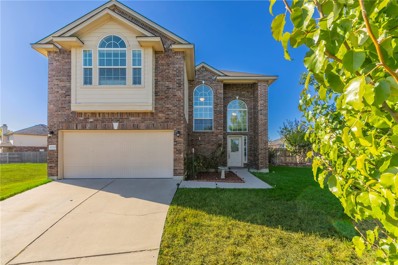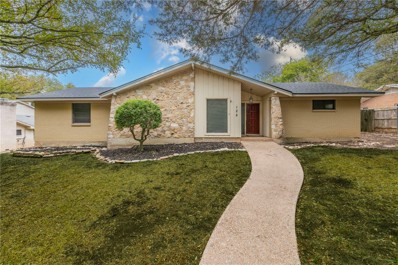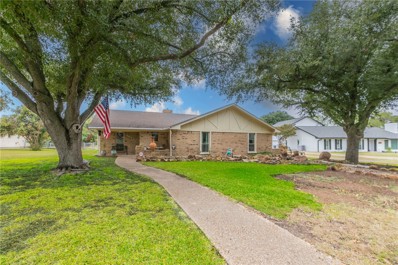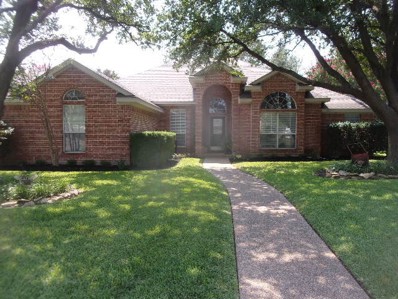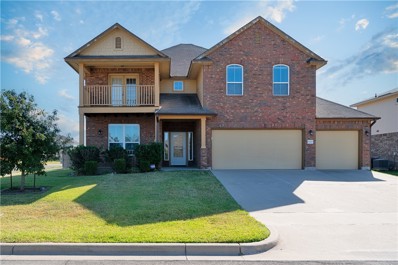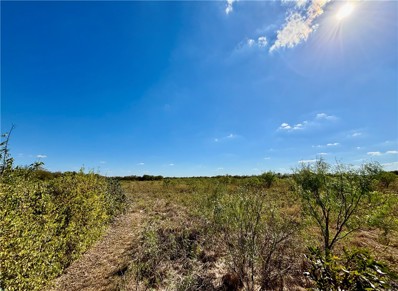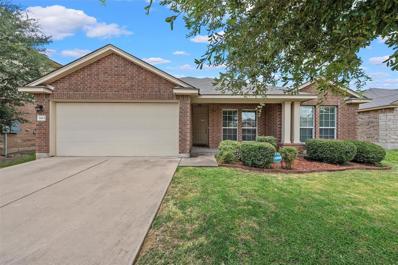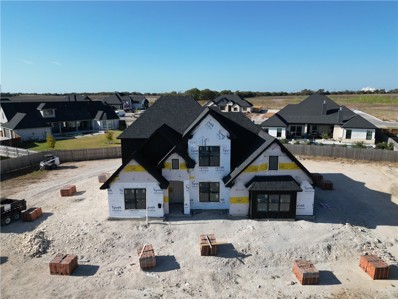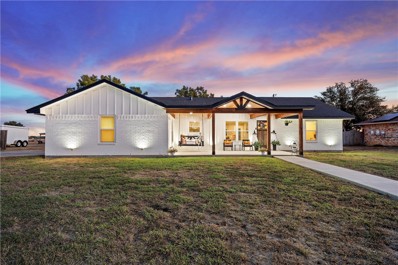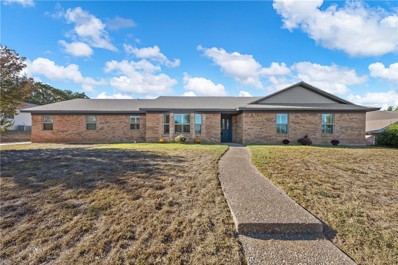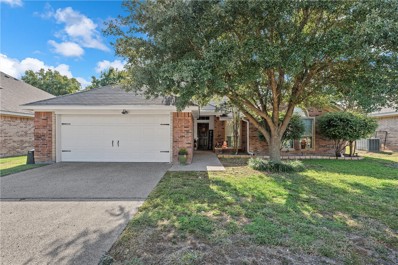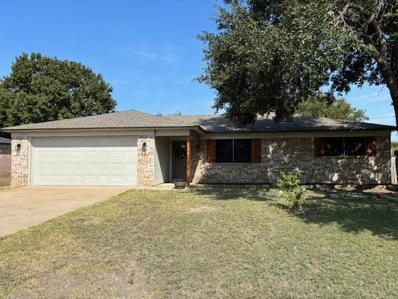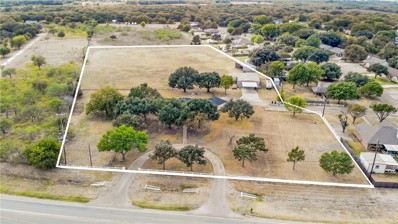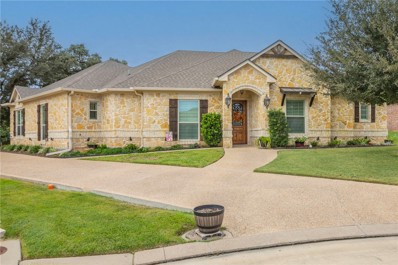Woodway TX Homes for Rent
The median home value in Woodway, TX is $147,500.
This is
lower than
the county median home value of $244,800.
The national median home value is $338,100.
The average price of homes sold in Woodway, TX is $147,500.
Approximately 78.21% of Woodway homes are owned,
compared to 10.5% rented, while
11.29% are vacant.
Woodway real estate listings include condos, townhomes, and single family homes for sale.
Commercial properties are also available.
If you see a property you’re interested in, contact a Woodway real estate agent to arrange a tour today!
$307,000
325 Bellaire Drive Woodway, TX 76712
- Type:
- Single Family
- Sq.Ft.:
- 2,172
- Status:
- NEW LISTING
- Beds:
- 3
- Lot size:
- 0.37 Acres
- Year built:
- 1956
- Baths:
- 2.00
- MLS#:
- 20775694
- Subdivision:
- Westwood Heights
ADDITIONAL INFORMATION
Great opportunity to join a fantastic neighborhood and a generous lot in Woodway, TX! Wonderfully located near shops and dining in the constantly expanding Waco metroplex. House sits on an expansive street that feels so spacious with properties boasting huge front yards and large, mature trees. The backyard has inported soil from the great state of Arkansas located in the risen flower beds. Large mature trees in the front and back yards. This house has 3 bedrooms, 1 full bath and 1 half-bath. 2-Car garage was converted to a large living space which could be another bedroom. There is a functional single car garage, with shop and office space in the back. This could be a great side-business headquarters to avoid strangers in the home. Large laundry room in the back. Kitchen is perfect size with plenty of counter space and table room. HVAC System boasts a purify to a high quality enviroment. Bring all offers for this home!
$1,175,000
295 Settlers Creek Trail Woodway, TX 76712
- Type:
- Single Family-Detached
- Sq.Ft.:
- 5,721
- Status:
- NEW LISTING
- Beds:
- 6
- Lot size:
- 0.65 Acres
- Year built:
- 2005
- Baths:
- 5.00
- MLS#:
- 226530
- Subdivision:
- SDC Riverside
ADDITIONAL INFORMATION
Stunning Home in Riverside Subdivision - Midway ISD Nestled on a spacious .65-acre lot in the desirable Riverside subdivision of Midway ISD, this magnificent 5-6 bedroom, 4.5-bathroom home is a true masterpiece that radiates warmth and character. Property Features: *Five Bedrooms could be Six Bedroom & Four-and-a-Half Baths: An ideal layout with plenty of space for family and guests. *Three Living Areas: Multiple versatile spaces for relaxation and entertainment. *Home Office: A dedicated workspace with built-in desk facilities. *Three-Car Garage: Ample parking and storage space for vehicles and outdoor gear. Community Amenities: Enjoy a wealth of community features, including: *Community Pool *Tennis Courts *Playground *Walking Trail adjacent to the serene Middle Bosque River Party Pavilion and Fire Pit for gatherings and outdoor fun Interior Highlights: Impressive Entryway: Step through double steel doors into a grand foyer leading to a formal dining room and inviting living spaces. Expansive Kitchen: Open concept design with stainless steel appliances, including a counter-depth fridge, ice maker, dishwasher, double oven, cooktop, and a spacious island with storage and an eat-in bar. The large walk-in pantry has abundant storage options. Main Bedroom Suite: Located on the first floor, this retreat boasts an entrance to the patio and backyard where you can appreciate the surrounding wildlife. The oversized bathroom features a walk-in closet, dual sinks, a luxurious tub, and a walk-in shower. Upstairs Living: Four more generously sized bedrooms complement the home perfectly. Additional Features: New Roof: Replaced in 2020 for peace of mind. Mudroom and Laundry Room: Designed for convenience with added dog room or extra storage in the laundry area. Scenic Views: Enjoy large, beautiful trees in the backyard as well as a wall of windows in the living room that floods the space with natural light and a breathtaking view of the outdoor scenery. Covered Patio: Perfect for family gatherings and enjoying the outdoors. This home harmoniously blends comfort, functionality, and elegance, making it a perfect retreat for families seeking a serene lifestyle. Don’t miss the opportunity to make this remarkable estate your new home!
$370,000
700 Falcon Drive Woodway, TX 76712
- Type:
- Single Family-Detached
- Sq.Ft.:
- 2,024
- Status:
- NEW LISTING
- Beds:
- 3
- Lot size:
- 0.4 Acres
- Year built:
- 1961
- Baths:
- 2.00
- MLS#:
- 226563
- Subdivision:
- Forest Estates
ADDITIONAL INFORMATION
Welcome to this meticulously maintained home in the heart of Woodway—where convenience meets charm in a highly sought-after neighborhood. Situated on low-traffic streets, this property provides easy access to the Arboretum, both local hospitals, shopping, dining, and more, making it the perfect location for those who want it all. As you enter, you're greeted by a classic sitting/living room with an adjoining dining area featuring expansive, picturesque windows that flood the space with natural light. The second living area is equally impressive, with a grand wood-burning fireplace, beautiful views of the spacious backyard, and sturdy built-in shelving that adds both character and function. The updated windows throughout the home enhance the natural light that streams in. Plus, they come with a transferable 30-year warranty for added peace of mind. The kitchen gives ample storage with well-designed cabinetry, and thoughtful details like a built-in spice rack near the stovetop. You’ll also find pantry shelving in the kitchen, along with a second pantry/storage closet just off the utility room for even more organizational space. Step outside to the peaceful backyard, where mature shade trees create a serene setting. The large patio invites you to relax and enjoy the outdoors in privacy. The attached two-car garage provides plenty of covered parking and additional storage options with built-in shelving. If that's not enough, there’s a tidy storage shed in the backyard, complete with a workbench and pegboards for hanging tools—ideal for DIY enthusiasts or gardeners. Homes like this don’t come around often, so don’t miss the opportunity to make it yours.
- Type:
- Single Family-Detached
- Sq.Ft.:
- 2,277
- Status:
- NEW LISTING
- Beds:
- 4
- Lot size:
- 0.29 Acres
- Year built:
- 1976
- Baths:
- 3.00
- MLS#:
- 226508
- Subdivision:
- Knottingham Forest
ADDITIONAL INFORMATION
Welcome to this stunning home, where natural light floods every room, creating a bright and airy atmosphere throughout. Featuring expansive windows that invite the outdoors in, the living spaces are bathed in sunlight, offering beautiful views of the surrounding greenery. Nestled in a charming neighborhood with mature canopy trees, this home offers both privacy and tranquility. The backyard is a true highlight, with a park-like setting that includes lush landscaping, plenty of space for outdoor activities, and a peaceful ambiance that makes it the ideal spot for relaxing or hosting gatherings. Whether you're enjoying a cup of coffee in the sun-filled living room, cooking in the newly remodeled kitchen, or unwinding in your expansive backyard, this home seamlessly blends comfort, style, and natural beauty. A rare find in a coveted neighborhood—don't miss the opportunity to make it yours!
$159,900
3 Ritchie Road Woodway, TX 76712
- Type:
- Land
- Sq.Ft.:
- n/a
- Status:
- Active
- Beds:
- n/a
- Lot size:
- 0.66 Acres
- Baths:
- MLS#:
- 226505
- Subdivision:
- Badger Ranch
ADDITIONAL INFORMATION
Welcome to 3 N. Ritchie Road in Badger Ranch Ph 6! This an exceptional opportunity to create your dream home in a highly sought-after location. This lot provides ample space on .66/acres, a thoughtfully designed layout, and unparalleled convenience. Enjoy easy access to Woodway retail shops, Hwy 84 for smooth commuting, and walkable proximity to South Bosque Elementary and The Outlook. Discover a place where convenience and community come together, ready for you to make your vision a reality.
- Type:
- Single Family-Detached
- Sq.Ft.:
- 2,115
- Status:
- Active
- Beds:
- 3
- Lot size:
- 0.58 Acres
- Year built:
- 1963
- Baths:
- 2.00
- MLS#:
- 226492
- Subdivision:
- Southwood
ADDITIONAL INFORMATION
Welcome to 7416 Brentwood Circle, a beautifully redone home with a touch of Midcentury charm, nestled in the serene neighborhood of Woodway. This 3-bedroom, 2-bath home boasts stunning new flooring and custom tile work throughout, including beautifully designed showers that add a touch of luxury to your daily routine. The oversized family room is perfect for gatherings, featuring built in shelves, a cozy bay window with built-in seating—ideal for relaxing or entertaining with a a beautiful fireplace that adds warmth and character to the space. Enjoy a peaceful backyard retreat, offering both privacy and tranquility. With a perfect blend of modern updates and timeless appeal, this charming home is ready to welcome its new owners. Don't miss out on this unique gem!
$300,000
6729 Mundo Drive Waco, TX 76712
- Type:
- Single Family-Detached
- Sq.Ft.:
- 1,670
- Status:
- Active
- Beds:
- 3
- Lot size:
- 0.28 Acres
- Year built:
- 2011
- Baths:
- 3.00
- MLS#:
- 226451
- Subdivision:
- Sendero Springs
ADDITIONAL INFORMATION
Charming 3-Bedroom Home with Spacious Yard! Welcome to your dream home! Nestled in an established neighborhood on a quiet cul-de-sac, this beautiful 3-bedroom, 2.5-bath residence offers a perfect blend of comfort, style, and convenience. With 1,670 square feet of living space, this home is thoughtfully designed for both relaxation and entertaining. Key Features: **Spacious Living Area** The open-concept living room flows seamlessly into the kitchen, making it perfect for gatherings and family time. **Modern Kitchen** Featuring stunning granite countertops, ample cabinetry, and quality appliances, this kitchen is both beautiful and functional. **Loft Space** An additional loft area provides the ideal space for a home office, playroom, or cozy reading nook. **Covered Patio** Step outside to a covered patio, perfect for enjoying morning coffee or hosting evening barbecues, overlooking a large, lush yard with plenty of room for outdoor activities. **Location** Conveniently close to top-rated schools, popular restaurants, entertainment options, and shopping centers, making everyday errands and weekend outings a breeze. **Privacy** – Adjacent to a large vacant lot, this home provides added privacy and space. Enjoy a balance of suburban tranquility and urban convenience. Don’t miss out on this incredible opportunity to make this lovely home your own. Schedule a tour today!
- Type:
- Single Family-Detached
- Sq.Ft.:
- 1,827
- Status:
- Active
- Beds:
- 3
- Lot size:
- 0.32 Acres
- Year built:
- 1965
- Baths:
- 2.00
- MLS#:
- 226476
- Subdivision:
- Wooded Crest
ADDITIONAL INFORMATION
Listen to the wind blow through the trees.....this centrally located gem is in the heart of Woodway with tree lines streets, convenient to hospitals, shopping, Hwy 84, Hwy 6 and I-35! This one is ready for move in with recent roof, drive way surface, interior paints, garage door, electrical panel box and extra insulation. The entry greets you with a formal living or dining area. Just around the corner is a sparkling open kitchen/living area with a breakfast eating bar, tile floors, granite counters and detailed cabinetry. A spacious master suite awaits with tile shower. 2 guest rooms complete the package and have great closet space. This one sparkles!!!
- Type:
- Single Family-Detached
- Sq.Ft.:
- 1,856
- Status:
- Active
- Beds:
- 4
- Lot size:
- 0.33 Acres
- Year built:
- 1977
- Baths:
- 2.00
- MLS#:
- 226466
- Subdivision:
- Woodland West
ADDITIONAL INFORMATION
Watch the deer from your back patio....this quiet location tucked away in Woodway offers low traffic streets and a convenient location to the Arboretum, quick access to both hospitals, shopping and doctors offices! This home boast and open living and dining to allow for room for guests and parties. The living area has a pretty wood burning fireplace and a vaulted ceiling with wood beams. The location of the kitchen allows for great flow for serving food and times when entertaining. For seasonal weather, the sunroom adds extra space for plants, pets or a great work-out area. In addition to the 2 car attached garage there is also a covered area that allows for extra covered parking plus a detached carport!
$335,000
433 Sharron Drive Woodway, TX 76712
- Type:
- Single Family-Detached
- Sq.Ft.:
- 2,160
- Status:
- Active
- Beds:
- 4
- Lot size:
- 0.39 Acres
- Year built:
- 1957
- Baths:
- 3.00
- MLS#:
- 226340
- Subdivision:
- Midway Hills
ADDITIONAL INFORMATION
Welcome to this stunning, remodeled home in the highly sought-after Midway ISD! This spacious 4 bedroom 3 bathroom gem combines modern luxury with thoughtful detail for easy, elegant living. The open-concept layout boasts a beautifully designed kitchen equipped with a wine refrigerator and a convenient pasta faucet which is perfect for culinary adventures and hosting. Enjoy gatherings or quiet evening in the comfortable living area! Each bedroom is generously sized, providing ample space and comfort, while the primary suite offers a tranquil escape with a luxurious updated and spacious bathroom with a beautifully tiled large walk in shower and expansive walk in closet. Open the patio door from your master suite and you will find a great deck that is perfect for enjoying that morning coffee or even that evening beverage. Truly a relaxing setting! This home has much more to offer with a lower level area that can me personalized for many uses. If you can dream it can be done. You will find an area on the lower level of the home that can be used for storage, a workshop, a mancave or sheshack AND there is an area perfect for things such as canning, maybe a root cellar, maybe even a brewmasters shop! Your imagination will have a blank canvas to work with. The area also has a 4th bathroom. Just outside of the main house there is an enclosed patio that is perfect for maybe a home gym or even a hobby room. You decide. These two bonus areas are not included in the square footage of the home! THere is also a storage shed in the backyard. This home is truly a unique home and is move in ready!
$385,000
3000 Pueblo Drive Woodway, TX 76712
- Type:
- Single Family-Detached
- Sq.Ft.:
- 2,112
- Status:
- Active
- Beds:
- 3
- Lot size:
- 0.2 Acres
- Year built:
- 2007
- Baths:
- 2.00
- MLS#:
- 226270
- Subdivision:
- Arrowhead Estates
ADDITIONAL INFORMATION
Great well maintained home on a corner lot in the heart of Midway ISD. Spacious family room with stone wood burning fireplace. Pretty kitchen with granite counters open to eating area and den. Isolated primary with pretty bath with separate tub and walk in shower and dual vanities. Large guest bedrooms. Great lot with trees and space to entertain or play.
- Type:
- Other
- Sq.Ft.:
- 2,451
- Status:
- Active
- Beds:
- 4
- Lot size:
- 0.26 Acres
- Year built:
- 1998
- Baths:
- 2.00
- MLS#:
- 203573
- Subdivision:
- Western Ridge
ADDITIONAL INFORMATION
This beautiful home built by Brad Alford in Western Ridge Estates, is a four bedroom, two bath with many high end upgrades. The home is in Midway I.S.D., with access to restaurants and shopping. Upon entering, in the home you'll find a formal dining area leading into a large living room with a beautiful wood-burning fireplace. The kitchen has an island and opens to the large breakfast area with additional bar seating, for meals or entertaining. The family room can be seen from the kitchen and breakfast room. The primary bedroom has its own en-suite with separate closets, dual vanities, a large soaking tub and walk in shower. The home has many custom built-ins, crown molding in all areas of the home. In this home there is a pantry and extra large laundry room with many built-in cabinets for storage. Call today for your appointment, before this beautiful one of a kind home is gone!
$425,000
6600 Cascade Drive Woodway, TX 76712
- Type:
- Other
- Sq.Ft.:
- 3,187
- Status:
- Active
- Beds:
- 4
- Lot size:
- 0.21 Acres
- Year built:
- 2013
- Baths:
- 3.00
- MLS#:
- 226273
- Subdivision:
- Sendero Springs
ADDITIONAL INFORMATION
This 4-bedroom, 3-bath house offers a spacious and inviting layout perfect for families or entertaining. The four bedrooms are generously sized, each featuring ample closet space. The master suite often includes an en-suite bathroom, providing a private retreat with fixtures and perhaps a soaking tub or a walk-in shower. The three bathrooms ensure convenience for everyone. The additional bathrooms are designed with stylish finishes, like granite countertops and elegant tile work. The heart of the home is the living area, which is typically open and bright with plenty of natural light. The home includes 3 car garage perfect for family vehicles and a home gym. The refrigerator does convey with the home. Professional photos coming soon!
- Type:
- Land
- Sq.Ft.:
- n/a
- Status:
- Active
- Beds:
- n/a
- Lot size:
- 14.8 Acres
- Baths:
- MLS#:
- 220277
- Subdivision:
- Hornbeack Sam M
ADDITIONAL INFORMATION
Approximately 14.8 acres off Willow Grove in Woodway! Explore the potential of building a custom home on this property or using it for recreational purposes. Enjoy the feeling of country seclusion just outside of town, minutes from the lake, Woodway Park, Ridgewood Country Club, and all that Woodway and the rest of Waco has to offer.
$285,000
6613 Sendero Lane Waco, TX 76712
- Type:
- Single Family
- Sq.Ft.:
- 1,664
- Status:
- Active
- Beds:
- 3
- Lot size:
- 0.15 Acres
- Year built:
- 2011
- Baths:
- 2.00
- MLS#:
- 20762516
- Subdivision:
- Sendero Spgs Ph Four
ADDITIONAL INFORMATION
Welcome to 6613 Sendero Lane, a stunning 1664 sqft property nestled in Midway ISD, TX. This exquisite home provides 3 bedrooms and 2 bathrooms, perfect for modern living. The open-concept layout seamlessly blends the living, dining, and kitchen areas, creating an inviting atmosphere for both relaxation and entertainment. The kitchen boasts granite countertops, stainless steel appliances, and a spacious island. The master suite is a true retreat, featuring a luxurious en-suite bathroom with a double vanity and soaking tub. Enjoy the beautifully landscaped backyard, complete with a covered patio, ideal for outdoor gatherings. The property also includes a two-car garage and is conveniently located near top-rated schools, shopping, and dining options. With its elegant design and prime location, 6613 Sendero Lane is the perfect place to call home. Donât miss the opportunity to make this your dream home in the vibrant community of Waco.
$688,490
14008 Rw Court Woodway, TX 76712
- Type:
- Other
- Sq.Ft.:
- 2,845
- Status:
- Active
- Beds:
- 4
- Lot size:
- 0.39 Acres
- Baths:
- 3.00
- MLS#:
- 226262
- Subdivision:
- Tanglewood Estates
ADDITIONAL INFORMATION
EXPERIENCE THE PERFECT BLEND OF MAGNOLIA-STYLE ELEGANCE CRAFTED BY BEASLEY CONSTRUCTION AT 14008 RW COURT! Nestled within the prestigious Tanglewood Estates subdivision in Woodway, TX, this property offers a remarkable blend of contemporary design and timeless elegance. With 4 bedrooms, 3 bathrooms, and a versatile flex space upstairs, this home is a perfect match for modern family living. The heart of the home is a beautifully designed kitchen that features stainless steel appliances, modern cabinetry designs, and an island that overlooks the living room and gas fireplace. The main floor boasts a guest bedroom with an ensuite bathroom and a primary suite with a luxurious shower, freestanding tub, and walk-in closet. The second floor features 2 bedrooms complete with a full size bathroom and a flex space that can be customized to suit your lifestyle – use it as a home office, media room, or a playroom for the kids. Step outside and enjoy an oversized back and side yard for your friends and family to enjoy. Families residing in Tanglewood Estates have the advantage of the natural gas options, sidewalk lined streets, a 3 acre park, 1 acre pocket parks, and being a part of the esteemed Midway Independent School District. With its spacious layout, top-notch schools in the Midway ISD, and a vibrant dining scene, this property offers the perfect blend of comfort, style, and convenience for your family's next chapter. BEASLEY CONSTRUCTION, YOUR PREMIER DESTINATION FOR LUXURY LIFESTYLE AND TIMELESS ELEGANCE! Customize this home today!!
$597,900
17022 Salado Drive Woodway, TX 76712
- Type:
- Single Family-Detached
- Sq.Ft.:
- 3,253
- Status:
- Active
- Beds:
- 4
- Lot size:
- 0.17 Acres
- Year built:
- 2016
- Baths:
- 4.00
- MLS#:
- 226231
- Subdivision:
- Badger Ranch
ADDITIONAL INFORMATION
Nestled in the highly sought-after Badger Ranch Subdivision, this stunning 4-bedroom, 2-story home offers the perfect blend of fun, comfort, and privacy. With all bedrooms located on the main floor, the layout is ideal for family living. The isolated master suite features a luxurious bath with granite countertops, tile floors, a spacious walk-in closet, a separate shower, and a soaking tub for your relaxation. The open-concept kitchen and family room are the heart of the home, featuring a cozy fireplace, a large kitchen island, granite countertops, a stylish tile backsplash, and a bright breakfast area. A wall of windows floods the space with natural light, inviting you to enjoy the covered patio, complete with a porch swing and beautifully landscaped, fully fenced backyard—perfect for entertaining or quiet relaxation. Upstairs, the fun continues with a large game room spacious enough for a pool table and more, plus a dedicated media room with a screen for ultimate home entertainment. There's even a convenient half bath upstairs, plus a half bath by the laundry room, which offers ample space for a freezer. Real wood floors flow through the formal dining and family room, adding warmth and charm to this already inviting home. Residents also enjoy access to the community pool, tennis and pickleball courts, all covered by the $115/month HOA fee. Located in the top-rated Midway ISD and zoned to South Bosque Elementary, this home has everything you need and more. This 2-story gem in Badger Ranch is a must-see!
- Type:
- Single Family-Detached
- Sq.Ft.:
- 1,546
- Status:
- Active
- Beds:
- 3
- Lot size:
- 1.06 Acres
- Year built:
- 1983
- Baths:
- 2.00
- MLS#:
- 226247
- Subdivision:
- Lazy Acres
ADDITIONAL INFORMATION
Take a look at this charming 3 bed 2 bath home! Nestled on 1 full acre! This house is ready for its new family! Located in Midway ISD! 2 car garage! Above-ground pool! Fresh, quality remodel! Done right! New windows with life time warranty! Spray foam attic! New roof! New hardy board, soffits and siding! Newly added front and back porch! Tile floors! This house was rewired with future plans in mind - upgraded 400 amp underground service. Big enough to expand a new shop and in-ground pool! New hot water heater! New return added for ac system! Wood burning fireplace! Located only 14 miles from the Magnolia Silos, 4 miles from Lake Waco and less than 2 miles from highway-6 for quick access to shopping and traveling! Schedule a showing today!
- Type:
- Single Family-Detached
- Sq.Ft.:
- 2,501
- Status:
- Active
- Beds:
- 4
- Lot size:
- 0.28 Acres
- Year built:
- 1979
- Baths:
- 2.00
- MLS#:
- 226141
- Subdivision:
- West Woodway Estates
ADDITIONAL INFORMATION
This classic 4 bedroom, 2 bath home in older Woodway has a wonderful location within walking distance of Poage Park! The large bay window in the front of the home offers a welcoming entrance. Upon entering the foyer of the home, there is a huge dining area with cabinets and shelves lining one side of the room. This is a very large space and it is conveniently located so that it could be a 2nd living area or a playroom if you don't want a formal dining area. The bay window in this room offers plenty of light. The main living area has a vaulted ceiling with a wood burning fireplace and plenty of room to gather with family and friends. The spacious kitchen is situated with easy access to both the main living area and the formal dining area. The kitchen has new white quartz countertops and a new range top and vent-a-hood. The kitchen has ample cabinets, a desk space in one end of the kitchen, and a breakfast space in the other end. Between the kitchen and garage there is a "flex room" that could be used as an office, work-out space or whatever a buyer might need. A rear entry garage gives you privacy and great access to the large completely fenced backyard. All 4 bedrooms are spacious and positioned on one side of the home. The primary bedroom is located at the back of the house with a private ensuite bathroom. Notice the newly opened-up and re-tiled shower. A separate sink area and a very large walk-in closet is part of the ensuite bathroom as well. Built in shelving in some of the bedrooms and dining area, wooden plantation shutters throughout, and quality construction makes this home a custom home! The large backyard has room to build a pool if desired, or just room to enjoy the outdoors. New carpeting throughout the bedrooms and main living area make this home move in ready! Make an appointment today!
$335,000
3009 Pueblo Drive Waco, TX 76712
- Type:
- Single Family-Detached
- Sq.Ft.:
- 1,652
- Status:
- Active
- Beds:
- 3
- Lot size:
- 0.23 Acres
- Year built:
- 2009
- Baths:
- 2.00
- MLS#:
- 226221
- Subdivision:
- Arrowhead Estates
ADDITIONAL INFORMATION
This charming 3-bedroom, 2-bath home is perfectly located off Panther Way, offering easy access to Hewitt Elementary, nearby playgrounds, running trails, restaurants, HEB, and Wal-Mart, all within the highly desired Midway ISD. Built in 2009, this home has been well-maintained and features an open-concept layout where the living, dining, and kitchen spaces seamlessly flow together, ideal for modern living. The kitchen boasts granite countertops, painted cabinets, a large island, and a corner pantry for ample storage. The peaceful backyard, with no backdoor neighbors, offers a private retreat. The isolated primary suite includes dual vanities, his-and-her closets, a separate tub, and a shower, providing a luxurious and spacious feel. This home is a blend of convenience, comfort, and serenity, perfect for a family or anyone seeking a peaceful community.
$277,700
490 Fernwood Drive Woodway, TX 76712
Open House:
Sunday, 11/17 12:00-2:00PM
- Type:
- Single Family
- Sq.Ft.:
- 1,467
- Status:
- Active
- Beds:
- 3
- Lot size:
- 0.28 Acres
- Year built:
- 1993
- Baths:
- 2.00
- MLS#:
- 22794294
- Subdivision:
- Western Hills
ADDITIONAL INFORMATION
Welcome to this gorgeous new remodel nestled in Woodway's lovely Western Hills neighborhood. Looking for the peace of the country, but the perks of still being close to town, then look no further. This home features a 3 bedroom, 2 bath, sitting on a stellar .28 acre lot. Upon entering you can't help but notice all the new updates including new flooring, new fixtures/doors/appliances, a completely remodeled kitchen and master bathroom, as well as, new siding all around the exterior of the home and much more! If that wasn't enough this property is in the desirable Midway ISD, competitively priced to sell, with an ESTIMATED PROPERTY TAX of $3,400!
- Type:
- Single Family-Detached
- Sq.Ft.:
- 2,882
- Status:
- Active
- Beds:
- 4
- Lot size:
- 5.3 Acres
- Year built:
- 1994
- Baths:
- 3.00
- MLS#:
- 226204
- Subdivision:
- Barron LT
ADDITIONAL INFORMATION
Welcome to your serene retreat on the outskirts of Waco! This charming 4-bedroom, 3-bathroom home offers 2,882 square feet of beautifully updated living space, nestled on 5.3 acres of picturesque land. Built in 1994, this property has been thoughtfully redesigned with an open-concept layout, featuring an expansive living area, a spacious dining room, and a gourmet kitchen that’s perfect for entertaining. The kitchen boasts an eat-at island, stainless steel appliances, double ovens, granite countertops and backsplash, and a cozy coffee bar. The private primary suite offers a peaceful escape with its raised ceiling, dual vanities, a large walk-in tiled shower with a rain head, and a walk-in closet complete with built-ins. The home is further enhanced with stunning stained hardwood floors, fresh paint throughout, updated bathrooms, and a brand-new roof, making it move-in ready. Equestrian enthusiasts and hobbyists alike will appreciate the 1,800 square foot shop/stables, which include 3 stalls (2 with covered turnouts), a tack area, a wash rack, and a full bathroom. The building is well-equipped with ample power, including an RV plug. There’s also a 1,360 square foot equipment barn, perfect for all your storage needs. The property is fully cross-fenced with smooth wire, offering a secure and safe environment for horses or livestock. Located in the desirable Midway ISD but not in the city limits, this unique horse property combines country living with modern amenities and is a must-see for anyone seeking the perfect blend of comfort and convenience. Open House Sunday October 27th from 1-3 pm
$277,700
490 Fernwood Drive Woodway, TX 76712
- Type:
- Single Family-Detached
- Sq.Ft.:
- 1,467
- Status:
- Active
- Beds:
- 3
- Lot size:
- 0.28 Acres
- Year built:
- 1993
- Baths:
- 2.00
- MLS#:
- 226094
- Subdivision:
- Western Hills
ADDITIONAL INFORMATION
Welcome to this gorgeous new remodel nestled in Woodway's lovely Western Hills neighborhood. Looking for the peace of the country, but the perks of still being close to town, then look no further. This home features a 3 bedroom, 2 bath, sitting on a stellar .28 acre lot. Upon entering you can't help but notice all the new updates including new flooring, new fixtures/doors/appliances, a completely remodeled kitchen and master bathroom, as well as, new siding all around the exterior of the home and much more! If that wasn't enough this property is in the desirable Midway ISD, competitively priced to sell, with an ESTIMATED PROPERTY TAX of $3,400!
- Type:
- Single Family-Detached
- Sq.Ft.:
- 1,981
- Status:
- Active
- Beds:
- 4
- Lot size:
- 0.59 Acres
- Year built:
- 2021
- Baths:
- 3.00
- MLS#:
- 226195
- Subdivision:
- Creekside
ADDITIONAL INFORMATION
Sought-After Creekside Neighborhood Home This stunning 4-bedroom, 3-bathroom home is nestled in the highly desirable Creekside neighborhood. With over 1,900 sq ft, the spacious layout displays an open floor plan and sits on an oversized half-acre lot—an exterior lot providing unparalleled backyard privacy. The inviting kitchen boasts a large island, built-in oven, and microwave, ideal for both entertaining and everyday living. Enjoy granite countertops and lots of cabinet storage in this custom kitchen. The living and dining areas provide ample space for hosting gatherings. Additional details include: modern light fixtures and crown molding throughout. The primary bedroom is thoughtfully isolated, featuring a large en-suite with his and her vanities. Enjoy seamless indoor-outdoor living with a covered patio complete with an outdoor fireplace, perfect for year-round enjoyment. Bonus features include a versatile guest quarters or man cave, designed to perfectly match the home’s aesthetic. This detached space adds 482 sq ft, providing even more flexibility. The property also includes a two-car garage with a side entrance for added convenience.
- Type:
- Single Family-Detached
- Sq.Ft.:
- 2,496
- Status:
- Active
- Beds:
- 4
- Lot size:
- 0.3 Acres
- Year built:
- 2015
- Baths:
- 4.00
- MLS#:
- 226227
- Subdivision:
- Lake Forest
ADDITIONAL INFORMATION
Relax with the perfect blend of tradition and elegance....this open floor plan suits today's lifestyle without the wasted space. Located in Lake Forest on a tucked away cul-de-sac with low traffic and quiet neighbors. Built by Russ Davis in 2015 this spotless home welcomes you with tile flooring in the entry that fills most of the home. Upon entry there is a living area that centers around the floor to ceiling stone fireplace. The open kitchen and eating area are well pointed with center island/breakfast bar, double ovens, gas cook-top and microwave overlooking the living area and covered patio. The primary suite is oversized with an en suite complete with dual vanities, tile shower with rain head, jacuzzi tub and large walk-in closet. All guest bedrooms are filled with perfectly placed windows and excellent closet space. The second living area could be an perfect office or 5th bedroom. Computer nook just off the kitchen. This home is equipped with foam insulation, 8 foot interior doors, security system, sprinkler system and 2 tankless water heaters(gas). All this is located just minutes from Lake Waco, The Arboretum and Woodway Elementary.

The data relating to real estate for sale on this web site comes in part from the Broker Reciprocity Program of the NTREIS Multiple Listing Service. Real estate listings held by brokerage firms other than this broker are marked with the Broker Reciprocity logo and detailed information about them includes the name of the listing brokers. ©2024 North Texas Real Estate Information Systems
| Copyright © 2024, Houston Realtors Information Service, Inc. All information provided is deemed reliable but is not guaranteed and should be independently verified. IDX information is provided exclusively for consumers' personal, non-commercial use, that it may not be used for any purpose other than to identify prospective properties consumers may be interested in purchasing. |

