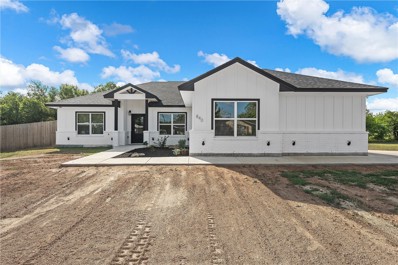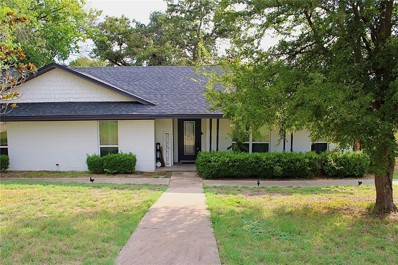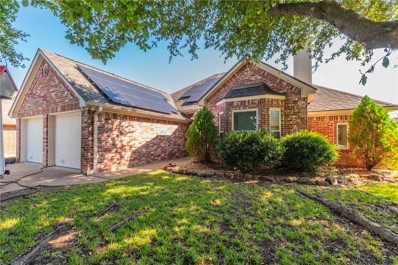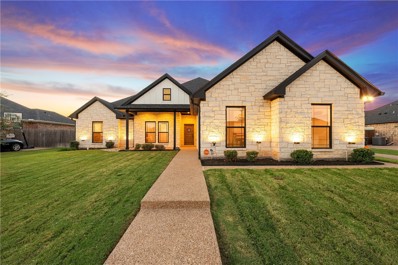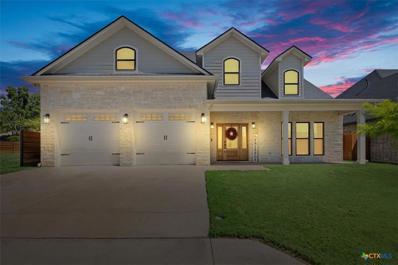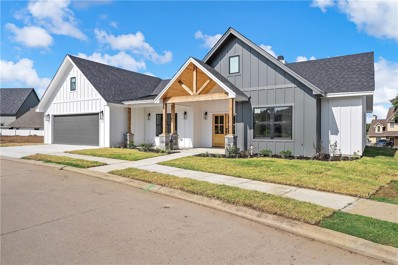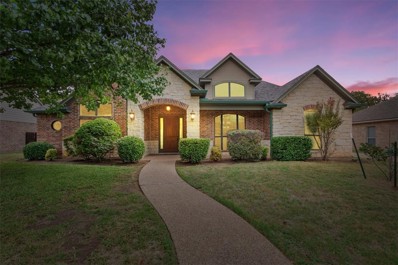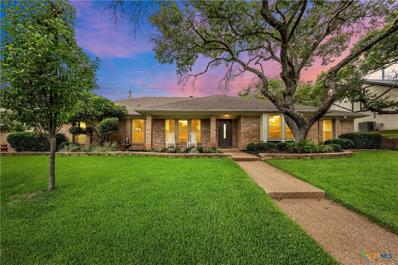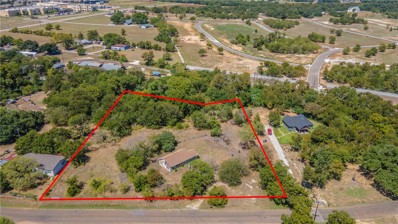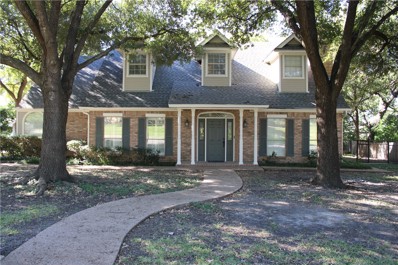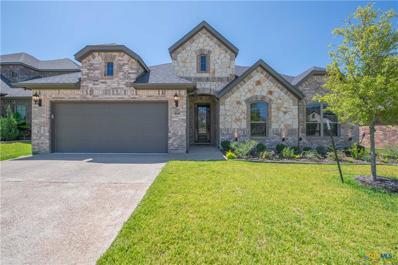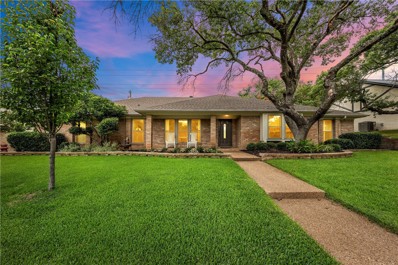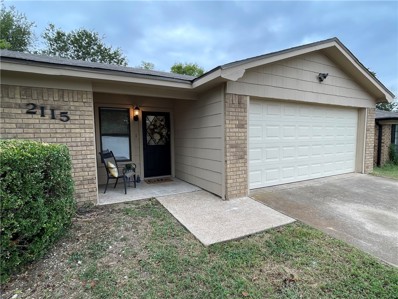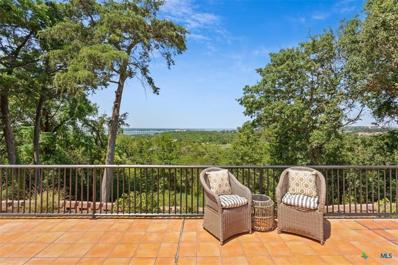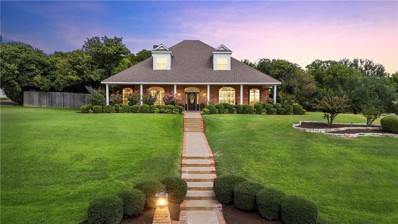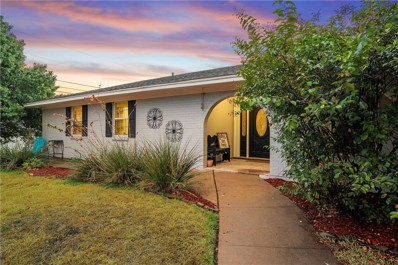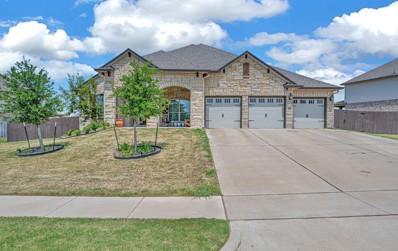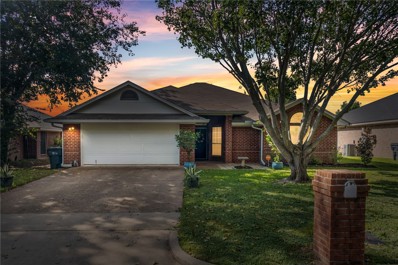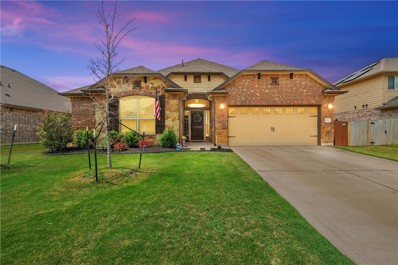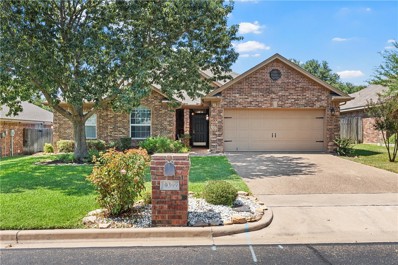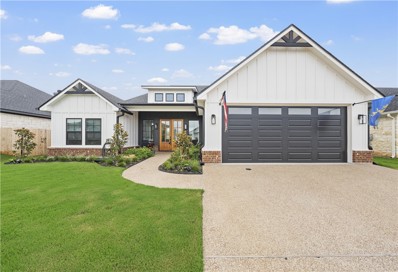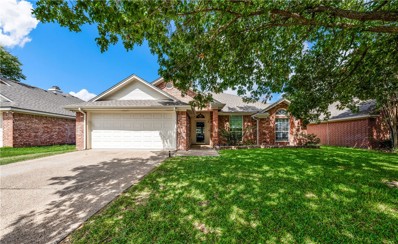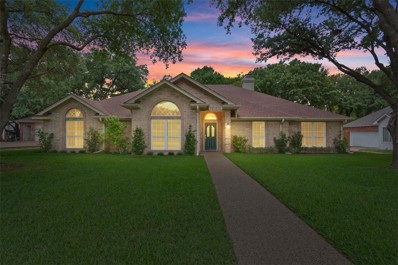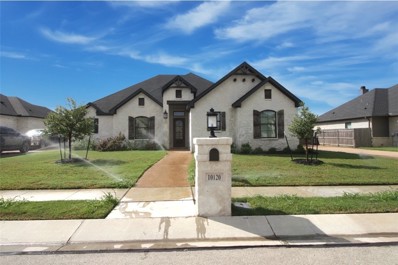Woodway TX Homes for Rent
$399,900
840 Randy Drive Woodway, TX 76712
- Type:
- Single Family-Detached
- Sq.Ft.:
- 1,768
- Status:
- Active
- Beds:
- 4
- Lot size:
- 0.69 Acres
- Year built:
- 2022
- Baths:
- 2.00
- MLS#:
- 225554
- Subdivision:
- Braw Addition
ADDITIONAL INFORMATION
Discover the perfect blend of modern living and country charm in this stunning 4-bedroom, 2-bathroom home located just outside the city limits of Woodway, TX in the Speegleville area! Enjoy the peace and privacy of a large lot, while still being part of the highly acclaimed Midway ISD. When inside, you will be welcomed to a bright, open layout designed for both everyday comfort and effortless entertaining. The bedrooms provide plenty of room for relaxation, while the cozy living area with a wood-burning fireplace, and the well-appointed kitchen, allows the ideal space for family gatherings. Outside, the fully fenced backyard is perfect for fun, cooking, or simply unwinding at your own property. With a 2-car garage and no city taxes, this home delivers convenience, savings, and endless possibilities. Don’t miss the opportunity to make this Woodway gem yours!
- Type:
- Single Family-Detached
- Sq.Ft.:
- 2,174
- Status:
- Active
- Beds:
- 4
- Lot size:
- 0.47 Acres
- Year built:
- 1969
- Baths:
- 2.00
- MLS#:
- 225597
- Subdivision:
- Woodland West
ADDITIONAL INFORMATION
Deep in the Heart of Woodway is this four bedroom, two bathroom home that has been completely renovated. You are welcomed into the entry of this spacious home with an open concept where an original wood burning fireplace completes the ambiance. Quartz counter tops, a walk-in pantry, and a perfect breakfast area are ideal for entertaining. The master suite offers a separate tub and tiled shower. With .46 acres you have plenty of room for a play set or your best fur friend to run around. This home is a short distance from the Arboretum and Woodway???????????????????????????????? Park.
- Type:
- Single Family-Detached
- Sq.Ft.:
- 1,891
- Status:
- Active
- Beds:
- 4
- Lot size:
- 0.18 Acres
- Year built:
- 2005
- Baths:
- 2.00
- MLS#:
- 225588
- Subdivision:
- Renaissance
ADDITIONAL INFORMATION
Discover the perfect blend of comfort and modern updates in this beautifully maintained 4-bedroom, 2-bathroom home located in the heart of Woodway, TX. This exceptional property boasts a variety of recent upgrades, ensuring a move-in-ready experience for the discerning homebuyer. A two-car garage with an epoxy-coated floor, a 3-year-old roof, and new double-paned windows are just the beginning of the many highlights this home has to offer. Step inside to find a spacious and inviting living area featuring a cozy wood-burning fireplace! The interior features elegant molding throughout the home for a touch of sophistication. The dining area and breakfast nook provide flexibility for both formal dinners and casual meals, making this home ideal for any occasion. The kitchen is equipped with updated appliances, ensuring that meal preparation is both efficient and enjoyable. Energy efficiency and comfort are at the forefront of this home’s design. The 14.965 kw Solar panel system significantly reduce energy costs, while new double-paned windows and updated attic insulation (installed in 2022) further enhance the home’s energy efficiency. Enjoy the peace of mind that comes with a newer water heater and an updated AC system designed to keep the home at the perfect temperature year-round. The exterior of this home offers just as many impressive features. An extended insulated back porch provides an ideal space for outdoor relaxation and entertainment, regardless of the season. Also, a 6 Foot Deep Doughboy above ground pool, sprinkler system, and gutters. A fenced-in yard ensures privacy and safety, with the bonus of a 12x16 shop equipped with electricity. This versatile space is perfect for a hobbyist’s workshop or additional storage. For those looking to unwind, hot tub hookups are ready for you to customize your outdoor living experience further. This home is a truly exceptional find in Woodway. Come tour it today...
- Type:
- Single Family-Detached
- Sq.Ft.:
- 1,952
- Status:
- Active
- Beds:
- 4
- Lot size:
- 0.26 Acres
- Year built:
- 2020
- Baths:
- 3.00
- MLS#:
- 225580
- Subdivision:
- Creekside
ADDITIONAL INFORMATION
Discover your dream home in the heart of the friendly Hewitt community, just minutes from Hewitt Park. Situated within the highly-regarded Midway Independent School District, this 4-bedroom, 3-bathroom residence offers a spacious and inviting living experience, complete with modern electrical updates and thoughtful design elements. Step inside and be welcomed into a semi-open floor plan that seamlessly blends comfort and style. The expansive living room provides ample space for relaxation and entertainment, featuring large windows that flood the area with natural light, perfectly accentuating the gorgeous flooring. Adjacent to the living area, the cozy kitchen is a culinary delight. Designed to be both functional and inviting, it showcases ample cabinetry, sleek countertops, and modern appliances that cater to all your cooking needs. The primary suite is truly a retreat, offering generous closet space and an en-suite bathroom equipped with luxurious fixtures. Three additional bedrooms provide plenty of space for family, guests, or a home office, ensuring everyone has their own serene sanctuary. Two other well-appointed bathrooms, seamlessly integrated within the home, feature stylish finishes and provide convenience for the entire household. Outside, the property's charm continues with exceptional curb appeal. The well-maintained yard highlights the home’s pristine condition and meticulous care. An extended covered patio at the back of the house offers the perfect setting for outdoor dining, relaxation, and year-round entertainment while presenting a welcoming entrance and a perfect spot to enjoy your morning coffee or a quiet evening. The 2-car garage provides ample vehicle space and additional storage, making organization effortless! Located near the picturesque Hewitt Park, this home provides convenient access to outdoor activities, walking trails, and community events. With its prime location in Hewitt and within the prestigious Midway ISD, this property combines the best of suburban living and educational excellence. Don’t miss the opportunity to make this beautiful house your home!
- Type:
- Single Family
- Sq.Ft.:
- 3,747
- Status:
- Active
- Beds:
- 5
- Lot size:
- 0.24 Acres
- Year built:
- 2022
- Baths:
- 4.00
- MLS#:
- 556674
ADDITIONAL INFORMATION
You may find your dream home with this luxury custom-built home sitting on two lots in Woodway! Built by D & G Homebuilders, this custom home is truly a masterpiece & shows the attention to detail they put in every home! The well thought-out design mixes elements of modern convenience with the relaxed, comfortable style you would expect from any luxury home in Texas. It's meticulously crafted living spaces make it easy to see yourself spending time with family or hosting a formal dinner party with friends. As you approach the property, you are greeted by striking curb appeal, featuring two lots that offer lots of yard space big enough for any outside entertainment lover. The grand entry opens into an expansive living area, bathed in natural light from the windows within the entry way. Elegant finishes, including the recessed lighting, stone fireplace, quartz counters, and built in lighting along the stairs, enhances the ambience throughout the home. Some of the details well thought-out include built-in wood shelving in the office, a built-in small dog retreat area under the stairway, built-in shelving under the stair way area, an electric-operated entry area hanging chandelier for ease of maintenance & cleaning, the additional finished out storage spaces or bonus rooms for those hobbies or storage space for seasonal decorations, and the built-in tankless water-heater connection for a homeowner to install a second one. The yard area is fully fenced (or will be by closing) with iron and wood bringing an extremely high quality fence that far exceeds the quality of most and a higher end look to the home and yard. With just under a quarter acre piece of property, you have more than enough yard to put in a pool, or add a side yard gate for ease of access and outside entertaining. (1425-1429 Tranquility Trail, both lots sold together)
- Type:
- Single Family-Detached
- Sq.Ft.:
- 2,075
- Status:
- Active
- Beds:
- 4
- Lot size:
- 0.14 Acres
- Year built:
- 2024
- Baths:
- 3.00
- MLS#:
- 223869
- Subdivision:
- Lakes At Heather Run
ADDITIONAL INFORMATION
Stunning New Construction in Woodway, Texas! Welcome to 414 Charleston Park Dr., a beautiful, modern new construction offering four bedrooms, three bathrooms, and 2,075 square feet of luxury living space. As you step through the grand double-door entrance, you are greeted by vaulted ceilings and a centralized living area anchored by a massive wood-burning fireplace. The open-concept kitchen boasts sleek stainless steel appliances, a huge island, and ample space for entertaining. The main bedroom suite is a private retreat featuring an expansive walk-in closet and a luxurious bathroom. Three additional spacious bedrooms offer flexibility for guests or a home office. Designed for modern comfort, this home includes foam insulation and quality construction throughout. The oversized two-car garage, complete with epoxy floors, adds the perfect finishing touch. Located in a peaceful, tranquil neighborhood, this property is ready to welcome you home!
$435,000
505 Kings Row Waco, TX 76712
- Type:
- Single Family-Detached
- Sq.Ft.:
- 2,078
- Status:
- Active
- Beds:
- 4
- Lot size:
- 0.27 Acres
- Year built:
- 2006
- Baths:
- 2.00
- MLS#:
- 225473
- Subdivision:
- King
ADDITIONAL INFORMATION
Look at this Jewell! Just off Speegleville Road close to River Valley Intermediate School. Neat floor plan has isolated main bedroom and bath with a jetted tub and unique Walk-in round shower! Large open kitchen/living/dining area has a high vaulted ceiling. 4th bedroom would make a nice office. Enclosed patio makes a great sunroom. Back yard is fenced off from driveway and garage for safety of children and/or pets.
$519,000
9921 Burgundy Lane Woodway, TX 76712
- Type:
- Single Family
- Sq.Ft.:
- 2,952
- Status:
- Active
- Beds:
- 4
- Lot size:
- 0.34 Acres
- Year built:
- 1981
- Baths:
- 4.00
- MLS#:
- 556643
ADDITIONAL INFORMATION
Welcome to this beautifully updated 4-bedroom, 3-bathroom home in the highly desirable Midway ISD school district. This spacious, well-maintained property features recent modern upgrades throughout, offering the perfect blend of comfort and style. Step inside to discover a split floor plan filled with natural light. The recently updated kitchen is both functional and stylish, featuring soft-close cabinet doors and drawers, quartz countertops, a sleek backsplash, double ovens, a cooktop, dishwasher, and a modern sink and faucet. The luxurious primary suite is a peaceful retreat with a remodeled ensuite bathroom, featuring dual vanities, a walk-in shower, a soaking tub, and a large walk-in closet. The additional bedrooms are generously sized, perfect for a growing family or home office. The living room, kitchen, bonus space, bedrooms, and bathrooms all boast freshly painted walls and trim, giving the home a crisp and updated feel. Outside, your private backyard oasis awaits. Relax by the sparkling inground pool or under the gazebo, perfect for escaping the Texas heat. The patio is ideal for entertaining or unwinding after a long day. Located near top-rated Midway ISD schools, parks, shopping, and dining, this home is in a prime location. Don’t miss the chance to make this dream home yours! Buyer to verify measurements.
- Type:
- Land
- Sq.Ft.:
- n/a
- Status:
- Active
- Beds:
- n/a
- Lot size:
- 2.15 Acres
- Baths:
- MLS#:
- 225430
- Subdivision:
- Clemmons L C
ADDITIONAL INFORMATION
Over 2 acres in Midway ISD! Great opportunity to build on a peaceful, wooded lot, perfect for your dream home. Zoned for South Bosque Elem.
- Type:
- Single Family-Detached
- Sq.Ft.:
- 2,649
- Status:
- Active
- Beds:
- 4
- Lot size:
- 0.38 Acres
- Year built:
- 1993
- Baths:
- 4.00
- MLS#:
- 225414
- Subdivision:
- West Woodway Estates
ADDITIONAL INFORMATION
Spacious 4-3.5-2 home in Midway School District. Easy access to Hwy 84. Just minutes from school, shopping, medical providers and churches. Large deck, tree covered back yard, storage building. Freshly painted and move in ready.
- Type:
- Single Family
- Sq.Ft.:
- 2,274
- Status:
- Active
- Beds:
- 4
- Lot size:
- 0.14 Acres
- Year built:
- 2021
- Baths:
- 2.00
- MLS#:
- 556282
ADDITIONAL INFORMATION
Welcome to 101 Cedar Creek Ct, this stunning 4-bedroom, 2.5-bath home offers the perfect blend of elegance and comfort. The open-concept layout showcases gleaming wood floors, inviting natural light to dance through the spacious living areas. The cozy fireplace serves as the heart of the home, perfect for evenings. Each bathroom boasts beautifully crafted vanities, adding a touch of luxury to your daily routine. Whether hosting guests or enjoying quiet family moments, this home provides a serene and stylish backdrop for all of life's moments.
$519,000
9921 Burgundy Lane Woodway, TX 76712
- Type:
- Single Family-Detached
- Sq.Ft.:
- 2,952
- Status:
- Active
- Beds:
- 4
- Lot size:
- 0.34 Acres
- Year built:
- 1981
- Baths:
- 3.00
- MLS#:
- 225370
- Subdivision:
- West Woodway Estates
ADDITIONAL INFORMATION
Welcome to this beautifully updated 4-bedroom, 3-bathroom home in the highly desirable Midway ISD school district. This spacious, well-maintained property features recent modern upgrades throughout, offering the perfect blend of comfort and style. Step inside to discover a split floor plan filled with natural light. The recently updated kitchen is both functional and stylish, featuring soft-close cabinet doors and drawers, quartz countertops, a sleek backsplash, double ovens, a cooktop, dishwasher, and a modern sink and faucet. The luxurious primary suite is a peaceful retreat with a remodeled ensuite bathroom, featuring dual vanities, a walk-in shower, a soaking tub, and a large walk-in closet. The additional bedrooms are generously sized, perfect for a growing family or home office. The living room, kitchen, bonus space, bedrooms, and bathrooms all boast freshly painted walls and trim, giving the home a crisp and updated feel. Outside, your private backyard oasis awaits. Relax by the sparkling inground pool or under the gazebo, perfect for escaping the Texas heat. The patio is ideal for entertaining or unwinding after a long day. Located near top-rated Midway ISD schools, parks, shopping, and dining, this home is in a prime location. Don’t miss the chance to make this dream home yours! Buyer to verify measurements.
$244,900
2115 Skylark Drive Woodway, TX 76712
- Type:
- Single Family-Detached
- Sq.Ft.:
- 1,443
- Status:
- Active
- Beds:
- 3
- Lot size:
- 0.14 Acres
- Year built:
- 1983
- Baths:
- 2.00
- MLS#:
- 225025
- Subdivision:
- Panther Way Estates
ADDITIONAL INFORMATION
This updated 3 bedroom, 2 bath home with 2 car garage is conveniently located in the Midway school district and has a brand new roof. Step inside and find a family room with vaulted ceilings and a cozy fireplace for those chilly evenings. The family room is open to the dining and kitchen area where you will find granite countertops and new appliances. The primary bedroom is isolated, and the laundry room is adjacent to the primary bedroom. Outside you'll find a covered patio and a nice sized backyard perfect for outdoor activities and relaxation.
- Type:
- Single Family
- Sq.Ft.:
- 2,215
- Status:
- Active
- Beds:
- 3
- Lot size:
- 0.48 Acres
- Year built:
- 1965
- Baths:
- 2.00
- MLS#:
- 555418
ADDITIONAL INFORMATION
Stunning lake view and the ideal party patio space to enjoy it from in the Hallmark town of Woodway, TX. This spacious 3 bedroom, 2 bath home feels like a vacation from the moment you walk in and take in the view. Two sets of double glass doors frame a large wood burning fireplace and look out over Lake Waco and the tree filled hills. The rest of the home would feel like a mere bonus if the view wasn't just as lovely from multiple other rooms. The great room is an open concept living/dining with a multipurpose space off the kitchen, perfect for a home workspace or additional seating area. The eat in kitchen features an oversized picture window in the breakfast area, in addition to the large windows so you can enjoy the view while doing the dishes. 3 large bedrooms include a primary suite with 4 separate closets and once again, a stunning view. The roof, gutters, and paint throughout were all recently refreshed allowing for immediate enjoyment of this luxurious view. All this for an affordable price and conveniently located near desirable businesses, new restaurants, the Arboretum, and so much more!
$1,100,000
100 Westridge Lane Woodway, TX 76712
- Type:
- Single Family-Detached
- Sq.Ft.:
- 3,839
- Status:
- Active
- Beds:
- 4
- Lot size:
- 2.77 Acres
- Year built:
- 1990
- Baths:
- 4.00
- MLS#:
- 225169
- Subdivision:
- Westridge
ADDITIONAL INFORMATION
Tucked away on a sprawling 2.8 acres in Woodway, 100 Westridge Lane offers a blend of comfort and sophistication. As you approach the property, the lush landscape and mature trees provide a sense of seclusion and peace. The expansive front yard leads to the grand entrance, where stepping inside reveals a spacious interior bathed in natural light. The foyer opens into a welcoming living area, complete with built-in bookcases, a cozy fireplace, and large windows that frame the scenic views of the surrounding grounds. The heart of the home, the gourmet kitchen, is a chef’s dream. Featuring granite countertops, a large island, breakfast bar and lots of storage space, it's perfect for both everyday meals and entertaining guests. Adjacent to the kitchen, the breakfast area offers a casual dining space, while the formal dining room provides a more intimate setting for special occasions. The wet bar, conveniently located between the kitchen and breakfast area and the second living room, makes entertaining a breeze. Located at the back of the house, the second living room offers plenty of room for the fun to spill over and features its own fireplace, access to the back patio and a powder room (which is also accessible from the pool and protects your clean house from wet swimmers.) The first-floor primary suite is a true retreat, with its bay window offering peaceful views of the backyard. The luxurious en-suite bathroom boasts dual vanities, granite countertops, a separate tiled shower, and a soaking tub, creating a spa-like atmosphere. Patio doors from the primary suite lead directly to the outdoor patio, where you can enjoy a morning coffee or unwind in the evening. Also accessible from the primary suite is a spacious home office, complete with built-in desk and cabinets that hide full size filing cabinets. Upstairs, three additional bedrooms and two full baths provide ample space for family or guests. Step outside to the backyard oasis, where a sparkling pool awaits. The covered patio offers the perfect setting for summer barbecues, family gatherings, or simply relaxing by the pool. Located in the highly sought-after Midway ISD and just minutes from stores, restaurants and downtown Waco, this home offers the perfect balance of privacy and convenience. Whether you're looking for a peaceful escape or a place to entertain, 100 Westridge Lane provides it all. Call and schedule your showing today!
- Type:
- Single Family-Detached
- Sq.Ft.:
- 2,076
- Status:
- Active
- Beds:
- 4
- Lot size:
- 0.3 Acres
- Year built:
- 1968
- Baths:
- 2.00
- MLS#:
- 225203
- Subdivision:
- Midway Heights
ADDITIONAL INFORMATION
Welcome Home to 408 Wooded Crest located in the highly sought after Woodway community! Nestled on a peaceful, tree-lined street, this 4 bedroom, 2 bath home provides over 2000 sq ft of functional living space to include two living rooms and a bonus nook! The bright and cheerful Kitchen is highlighted by beautiful granite counters and subway tile backsplash. Adorable Dining Room with shiplap accent walls. Bonus nook off the kitchen and front living room provides the perfect space for a play area or office space. Spacious Den features a cozy wood burning fireplace with built-ins. Primary Bedroom includes patio access and an en-suite bathroom featuring granite counters, a spacious tiled shower, walk-in closet and an abundance of cabinet space. Outside, enjoy the large covered patio providing the perfect space for grilling out and gathering during the upcoming fall season. Wonderful size backyard includes separate dog run. Located within the highly regarded Midway ISD and Woodway Elementary zone. Conveniently close to wonderful dining options and nearby schools, hospitals, and grocery stores. This adorable home is a must-see—schedule your appointment today!
$589,900
705 Salisbury Drive Waco, TX 76712
- Type:
- Single Family-Detached
- Sq.Ft.:
- 3,024
- Status:
- Active
- Beds:
- 5
- Lot size:
- 0.3 Acres
- Year built:
- 2022
- Baths:
- 3.00
- MLS#:
- 225050
- Subdivision:
- Village at Castle Park
ADDITIONAL INFORMATION
This beautiful property was constructed in 2022 and boasts five bedrooms and three bathrooms. It is located in the prestigious Twin Rivers Villages community. This single-story property features an appealing stone exterior, a welcoming front porch, and a 3-car garage. Inside, a versatile formal dining area, a spacious kitchen with modern appliances, granite countertops and a breakfast area that opens up to a generously sized living room with ample natural light. The primary suite includes a spacious walk-in closet, a large soaking tub, and a tile shower. In addition, there are four well-proportioned bedrooms, three of which have walk-in closets. Community amenities include a lake with fountains and walking paths, a playground, a community swimming pool, tennis and pickleball courts, a fitness center, and a clubhouse that can be rented for events. Bear Ridge Golf Course and Grille is also in this exclusive community (separately owned and operated). This property is in the Midway Independent School District and South Bosque Elementary.
- Type:
- Single Family-Detached
- Sq.Ft.:
- 1,709
- Status:
- Active
- Beds:
- 4
- Lot size:
- 0.2 Acres
- Year built:
- 1995
- Baths:
- 2.00
- MLS#:
- 224935
- Subdivision:
- Arrowhead Estates
ADDITIONAL INFORMATION
This charming 4-bedroom, 2-bath home offers a perfect blend of comfort and convenience. Nestled in a quiet neighborhood, the property features a private backyard, ideal for outdoor entertaining, gardening, or simply relaxing in your own serene space. The spacious interior boasts an open layout with recent updates. The primary bedroom includes an en-suite bath, and the additional three bedrooms offer flexibility for guests, home office, or hobbies. Located just minutes from popular retail shops and restaurants, this home provides easy access to dining, shopping, and entertainment, while still offering the tranquility of suburban living. Whether you're starting a family or seeking more space, this home is an exceptional find.
$435,000
617 Lister Drive Waco, TX 76712
- Type:
- Single Family-Detached
- Sq.Ft.:
- 2,164
- Status:
- Active
- Beds:
- 3
- Lot size:
- 0.2 Acres
- Year built:
- 2020
- Baths:
- 3.00
- MLS#:
- 224839
- Subdivision:
- Village at Castle Park
ADDITIONAL INFORMATION
Welcome to this move-in ready 3-bedroom, 2.5-bathroom brick home, offering 2,164 square feet of stylish living space in the highly sought after Midway ISD. Built in 2020, and located in the desirable Villages at Twin Rivers community, this modern gem features an open floor plan that perfectly combines comfort and functionality. As you enter, you'll be greeted by a bright and spacious living area, seamlessly connected to the dining room and a chef's kitchen. The kitchen is equipped with high-end appliances, duel ovens, ample cabinetry, and a large island, making it the perfect spot for casual meals and entertaining. The oversized, isolated master suite offers a peaceful retreat, complete with a luxurious en-suite bathroom featuring a soaking tub, separate shower, dual vanities, and a generous walk-in closet. The additional two bedrooms are well-sized, sharing a beautifully appointed full bathroom, with an additional half bath conveniently located for guests. Step outside to find a charming wooden deck in the backyard, perfect for outdoor dining, relaxing, or hosting gatherings. The fully fenced yard provides privacy and space for gardening or play. The community amenities include a golf course, swimming pool, fishing pond, walking paths and a clubhouse. This home, with its modern design and thoughtful layout, is perfect for those seeking both style and convenience. Don’t miss out on the opportunity to make this stunning property your own!
- Type:
- Single Family-Detached
- Sq.Ft.:
- 1,758
- Status:
- Active
- Beds:
- 4
- Lot size:
- 0.2 Acres
- Year built:
- 2002
- Baths:
- 2.00
- MLS#:
- 224811
- Subdivision:
- Arrowhead Estates
ADDITIONAL INFORMATION
Don’t miss this charming home located in the highly desirable Arrowhead Estates, within the sought-after Midway School District! From the moment you pull up you’ll notice the picturesque Chinkapin Oak tree, established landscaping, and beautiful front elevation that create such an inviting presence. This well-cared-for home stands apart from the many production-built tract houses in this price range, with quality finishes and higher construction standards. Inside, the semi-open floor plan offers a spacious living area with a cozy wood-burning fireplace. The bright kitchen features additional seating at the breakfast bar, a pantry, elegant display cabinetry to showcase your collections, and is open to the spacious dining area. French doors from the living area and a separate door off the dining area lead to a cozy bonus room, originally designed as a bright plant room. This versatile space could easily serve as an office, hobby room, or whatever your heart desires. Warm-colored tile flooring flows throughout the living areas, hallway, and one additional bedroom insuring easy maintenance. The primary bedroom is generously sized, with rich wood laminate flooring and a well-appointed en suite featuring a garden tub, separate shower, dual vanities, and two closets. The spacious backyard includes privacy fencing, a covered rear porch, additional stone paver patio spaces, and yet another towering Burl oak tree! If you’re looking for an affordable yet quality built, spacious, 4 bedroom home, conveniently located in Midway ISD, this is the one! schedule your showing ASAP!
- Type:
- Single Family-Detached
- Sq.Ft.:
- 2,192
- Status:
- Active
- Beds:
- 4
- Lot size:
- 0.3 Acres
- Year built:
- 1976
- Baths:
- 3.00
- MLS#:
- 224794
- Subdivision:
- Knottingham Forest
ADDITIONAL INFORMATION
Nestled among beautiful mature trees, you'll find peace and privacy in this serene setting! Features include a formal dining area, a spacious living room with vaulted ceilings and a wood burning fireplace, a comfortable kitchen with granite countertops and stainless steel appliances, and plantation shutters throughout! Complete with a large covered back patio area, there is so much to love!
- Type:
- Other
- Sq.Ft.:
- 1,788
- Status:
- Active
- Beds:
- 3
- Lot size:
- 0.19 Acres
- Year built:
- 2022
- Baths:
- 2.00
- MLS#:
- 224731
- Subdivision:
- Creekside
ADDITIONAL INFORMATION
This beautifully crafted 3-bedroom, 2-bath home, built in 2022, offers the perfect blend of modern amenities and classic elegance. Spanning 1,788 square feet. Step into a spacious and inviting living area that seamlessly connects the living room, dining room, and kitchen, making it perfect for entertaining or cozy family nights. The heart of the home features state-of-the-art stainless steel appliances, granite countertops, and a large island that doubles as a breakfast bar. Retreat to the master bedroom complete with a walk-in closet and an en-suite bathroom featuring a double vanity, shower and separate toilet. Two additional bedrooms offer generous space and natural light, ideal for family, guests, or a home office. Enjoy outdoor living with a private backyard, perfect for barbecues, gardening, or simply relaxing under the stars. Located in a thriving community, this home is close to top-rated schools, shopping centers, parks, and dining options, ensuring you have everything you need right at your doorstep. Don't miss the opportunity to make this stunning new home yours. Schedule a viewing today and start creating unforgettable memories in a place you can truly call home.
$365,000
2920 Comanche Trail Waco, TX 76712
- Type:
- Single Family-Detached
- Sq.Ft.:
- 1,991
- Status:
- Active
- Beds:
- 4
- Lot size:
- 0.19 Acres
- Year built:
- 2002
- Baths:
- 2.00
- MLS#:
- 224694
- Subdivision:
- Arrowhead Estates
ADDITIONAL INFORMATION
If "good vibes" were a home, this would be THAT home! --- Combining a fabulous location, numerous updates (many which are fun and funky), an option for a garage based man cave, and backyard set up that's out of this world, and attendance of the always desirable Midway Independent School District; you simply can't do better than than gem of a home! --- Bursting with character, there's so much to offer the second you enter this home. The dramatic foyer frames the wall of windows overlooking the backyard while the handsome fireplace offsets an accent wall which all lend drama and intrigue to the space! --- Overlooking the central living room, the open kitchen afford ample storage, new appliances, and sits adjacent to open dining area. Both are bathed in natural light and provide superb visibility of the backyard space! At the back of the home, the primary suite is its own sanctuary. Private and secluded, double closets, a soaking tub, walk in shower, and large bedroom make this suite a sweet retreat! --- At the front of the home, three additional bedrooms and a bathroom are perfectly arranged so that everyone has a space. Here, large closets, soaring ceilings, and even a climbing wall (how awesome is that?) round out the home's fantastic floorplan. ...but WAIT! There's more! As set up now, the 110 square foot, air conditioned "lodge" is an exceptional multi-use room located in the garage. This room brings the home's total square footage from 1,881 square feet to 1,991 square feet. Should you prefer to have full access to the two car garage, this room can be removed upon request. --- Outside, dual patios (one covered, one open), raised beds, and mature trees make this area truly special. Perfect for relaxation after a long day, parties and events, or just family dinner; you're unlikely to find a more appealing space anywhere! --- Don't miss out on these "good vibes", call today!
- Type:
- Single Family-Detached
- Sq.Ft.:
- 3,013
- Status:
- Active
- Beds:
- 4
- Lot size:
- 0.35 Acres
- Year built:
- 1991
- Baths:
- 3.00
- MLS#:
- 224669
- Subdivision:
- Oak Ridge
ADDITIONAL INFORMATION
A rare find in Woodway's Oak Ridge subdivision - a ONE OWNER home updated and ready to move in! Beautiful oak trees and a luscious front lawn welcome you into the formal entryway, tiled with marble flooring. Built by Fred Dewald in 1991, the traditional floor plan features a lovely formal living room with built-in bookshelves, a wood-burning fireplace with marble surround, and a wall of windows that look out over the back patio. A formal dining room with vaulted ceilings is perfect for hosting large dinner parties and family gatherings, while the breakfast nook has plenty of room for cozy family dinners. The kitchen was fully updated in 2021 with quartz countertops, a beautiful tile backsplash, and stainless appliances. The kitchen a offers an oversized pantry plus an island for extra storage! The family room off the kitchen has a built-in entertainment center suitable for the largest TVs plus a brick fireplace with propane logs - simply press the remote for a roaring fire! The primary suite has a 10' tray ceiling, access to the back patio, and a spacious bathroom with dual sinks, separate water closet, soaking tub, shower, and two closets with built-in drawers. Two other bedrooms share a hall bathroom on one side of the house - one with a built-in desk and bookcase. The fourth, isolated bedroom offers vaulted ceilings and a large walk-in closet with a hall bathroom convenient to the family room. The garage has a wall of built-in cabinets (SO much storage!) plus a work bench and multiple closets. To top it all off, the owners added a water softener system, a tankless water heater that runs off propane, and plantation shutters throughout!
- Type:
- Single Family-Detached
- Sq.Ft.:
- 2,342
- Status:
- Active
- Beds:
- 4
- Lot size:
- 0.25 Acres
- Year built:
- 2020
- Baths:
- 3.00
- MLS#:
- 224606
- Subdivision:
- Creekside
ADDITIONAL INFORMATION
Safe and Tranquil Neighborhood Situated in a very quiet neighborhood, this property offers a safe and serene living environment. The community is enhanced by security measures that provide peace of mind for all residents. The location within the Midway School District ensures access to some of the best educational opportunities in the area, making it a highly desirable place to live. Experience the perfect combination of luxury, comfort, and tranquility in this stunning Waco home. Don't miss the opportunity to make it yours.
 |
| This information is provided by the Central Texas Multiple Listing Service, Inc., and is deemed to be reliable but is not guaranteed. IDX information is provided exclusively for consumers’ personal, non-commercial use, that it may not be used for any purpose other than to identify prospective properties consumers may be interested in purchasing. Copyright 2024 Four Rivers Association of Realtors/Central Texas MLS. All rights reserved. |
Woodway Real Estate
The median home value in Woodway, TX is $208,800. This is lower than the county median home value of $244,800. The national median home value is $338,100. The average price of homes sold in Woodway, TX is $208,800. Approximately 41.31% of Woodway homes are owned, compared to 47.08% rented, while 11.61% are vacant. Woodway real estate listings include condos, townhomes, and single family homes for sale. Commercial properties are also available. If you see a property you’re interested in, contact a Woodway real estate agent to arrange a tour today!
Woodway, Texas 76712 has a population of 136,800. Woodway 76712 is less family-centric than the surrounding county with 27.58% of the households containing married families with children. The county average for households married with children is 29.92%.
The median household income in Woodway, Texas 76712 is $42,687. The median household income for the surrounding county is $53,723 compared to the national median of $69,021. The median age of people living in Woodway 76712 is 29.1 years.
Woodway Weather
The average high temperature in July is 95.4 degrees, with an average low temperature in January of 35.3 degrees. The average rainfall is approximately 35.9 inches per year, with 0.4 inches of snow per year.
