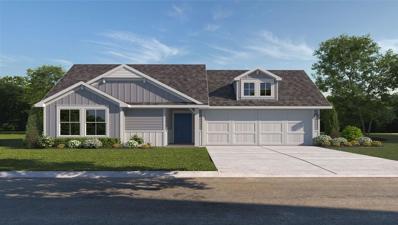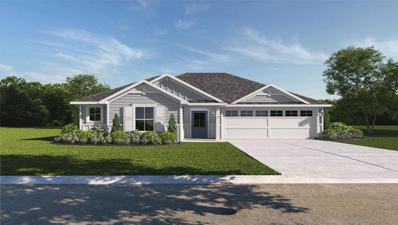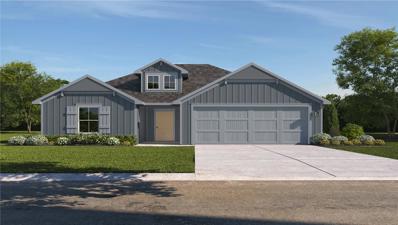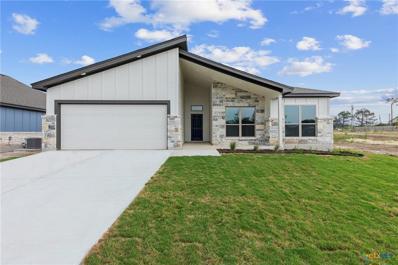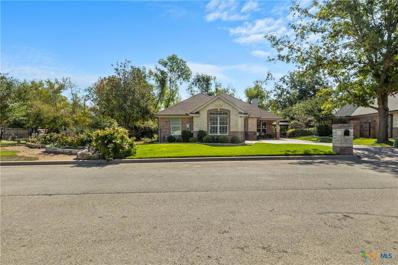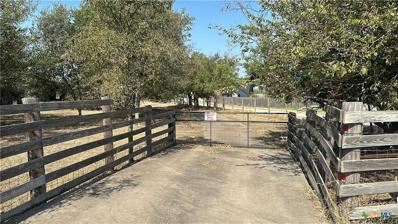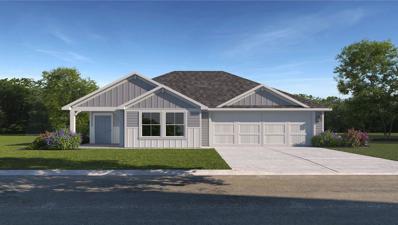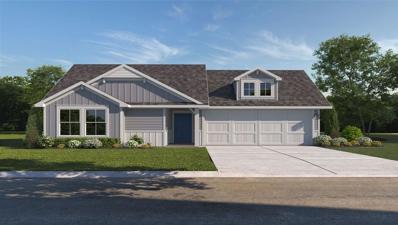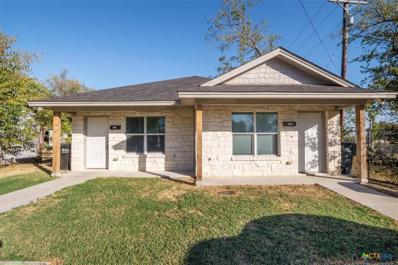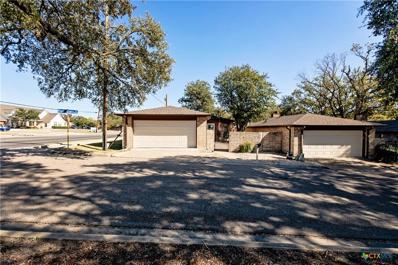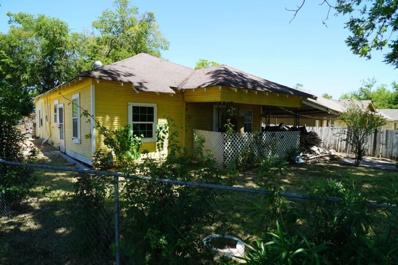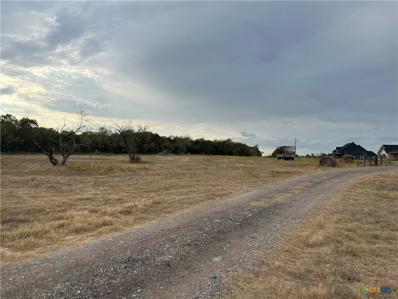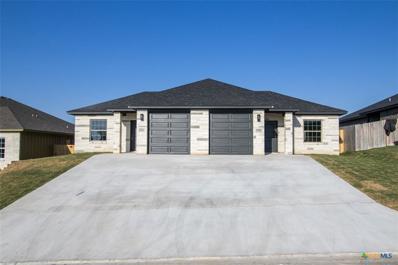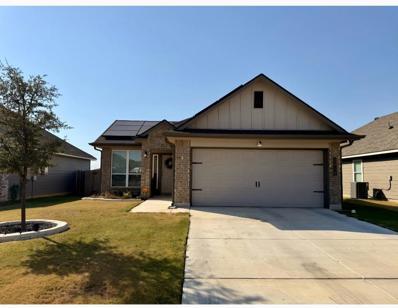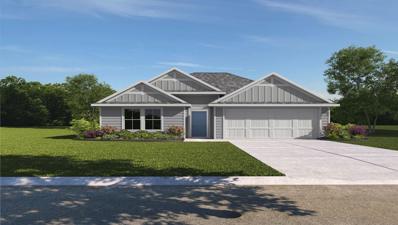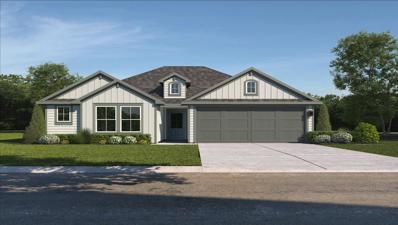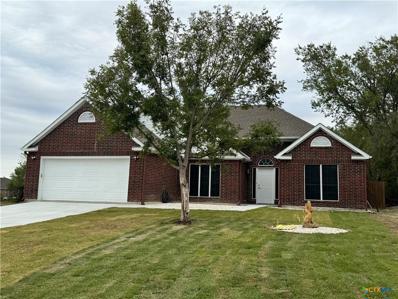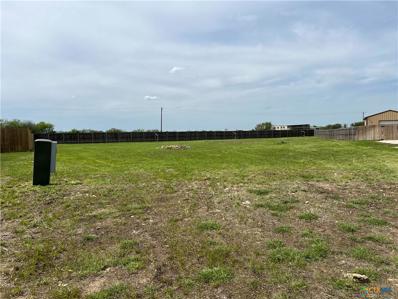Temple TX Homes for Rent
$251,535
1307 Brookfield St Temple, TX 76504
- Type:
- Single Family
- Sq.Ft.:
- 1,263
- Status:
- Active
- Beds:
- 3
- Lot size:
- 0.17 Acres
- Year built:
- 2024
- Baths:
- 2.00
- MLS#:
- 8526430
- Subdivision:
- Willow Glenn
ADDITIONAL INFORMATION
The Ashburn is a single-story, 3-bedroom, 2-bathroom home features approximately 1,263 square feet of living space. The entry opens to the secondary bedrooms and bath with hall linen closet. The kitchen includes a breakfast bar and corner pantry and opens to family room. The main bedroom, bedroom 1, offers privacy along with attractive bathroom features such as dual vanities and walk-in closet. The standard covered patio is located off the dining area. Kitchen finishes include beautiful white cabinetry, granite countertops and stainless-steel appliances. You’ll enjoy added security in your new D.R. Horton home with our Home is Connected features. Using one central hub that talks to all the devices in your home, you can control the lights, thermostat and locks, all from your cellular device. With D.R. Horton's simple buying process and ten-year limited warranty, there's no reason to wait! (Prices, plans, dimensions, specifications, features, incentives, and availability are subject to change without notice obligation)
$292,580
1302 Brookfield St Temple, TX 76504
- Type:
- Single Family
- Sq.Ft.:
- 1,665
- Status:
- Active
- Beds:
- 4
- Lot size:
- 0.14 Acres
- Year built:
- 2024
- Baths:
- 2.00
- MLS#:
- 8966621
- Subdivision:
- Willow Glenn
ADDITIONAL INFORMATION
The Fargo is a single-story, 4-bedroom, 2-bathroom home featuring approximately 1,665 square feet of living space. The long foyer leads to the open concept kitchen and breakfast area. The kitchen includes a breakfast bar and corner pantry and opens to the spacious family room. The main bedroom, bedroom 1, features a sloped ceiling and attractive bathroom with dual vanities and spacious walk-in closet. The standard covered patio is located off the breakfast area. Additional finishes include granite countertops and stainless-steel appliances. You’ll enjoy added security in your new D.R. Horton home with our Home is Connected features. Using one central hub that talks to all the devices in your home, you can control the lights, thermostat and locks, all from your cellular device. With D.R. Horton's simple buying process and ten-year limited warranty, there's no reason to wait! (Prices, plans, dimensions, specifications, features, incentives, and availability are subject to change without notice obligation)
$275,630
1328 Piedmont St Temple, TX 76504
- Type:
- Single Family
- Sq.Ft.:
- 1,612
- Status:
- Active
- Beds:
- 4
- Lot size:
- 0.15 Acres
- Year built:
- 2024
- Baths:
- 2.00
- MLS#:
- 7529434
- Subdivision:
- Willow Glenn
ADDITIONAL INFORMATION
The Elgin plan is a one-story home featuring 4 bedrooms, 2 baths, 2-car garage and 1,612 square feet. The welcoming foyer leads to the open concept kitchen and living area. The kitchen includes a breakfast bar with beautiful counter tops, stainless steel appliances, corner pantry. Bedroom 1 features a sloped ceiling and attractive bathroom with dual vanities, water closet and spacious walk-in closet. The standard rear covered patio is located off the family room. You’ll enjoy added security in your new DR Horton home with our Home is Connected features. Using one central hub that talks to all the devices in your home, you can control the lights, thermostat and locks, all from your cellular device. DR Horton also includes an Amazon Echo Dot to make voice activation a reality in your new Smart Home on select homes. With D.R. Horton's simple buying process and ten-year limited warranty, there's no reason to wait. (Prices, plans, dimensions, specifications, features, incentives, and availability are subject to change without notice obligation)
- Type:
- Single Family
- Sq.Ft.:
- 1,640
- Status:
- Active
- Beds:
- 4
- Lot size:
- 0.17 Acres
- Year built:
- 2023
- Baths:
- 2.00
- MLS#:
- 561304
ADDITIONAL INFORMATION
Welcome to a beautiful new construction home in Atascosa Estates! This 4-bedroom, 2-bathroom residence is over 1,600 square feet and is ready to welcome its new owners. Enjoy elegant granite countertops, dishwasher, built in microwave, stove, and disposal in your brand new kitchen, all complemented by a spacious living room and dinning area. The large, inviting master bedroom features a large bathroom with walk in closets for added comfort. In addition, this home features a sprinkler system and a privacy fence, perfect for entertaining your guests!
- Type:
- Single Family
- Sq.Ft.:
- 2,108
- Status:
- Active
- Beds:
- 4
- Lot size:
- 0.17 Acres
- Year built:
- 2022
- Baths:
- 2.00
- MLS#:
- 561393
ADDITIONAL INFORMATION
Welcome to 920 Campbelton in Temple, TX! Featuring a 4-bedroom, 2-bathroom floor plan set within the desirable Atascosa Estates neighborhood, this charming home features great craftsmanship with modern amenities. An entry into an open living space, where abundant natural light creates an inviting atmosphere. Electric appliances, custom cabinetry, and kitchen island are included. The dining area is adjacent to a covered patio and backyard surrounded by a wooden fence. The master bedroom includes a double vanity, walk in closet, and spacious shower. Further enhancing this exceptional home is a dedicated laundry room and an attached garage to add to the convenience and functionality. Located near Temple ISD schools local shopping and city amenities, this home offers a balanced blend of tranquility and convenience. Experience cozy living and schedule your private showing today. Your dream home awaits!
- Type:
- Single Family
- Sq.Ft.:
- 1,608
- Status:
- Active
- Beds:
- 4
- Lot size:
- 0.3 Acres
- Year built:
- 1988
- Baths:
- 2.00
- MLS#:
- 560628
ADDITIONAL INFORMATION
Discover your dream home in this newly remodeled property. Featuring 4 bedrooms and 2 baths, spanning approximately 1608 square feet, and constructed in 1988, it's just minutes away from downtown Temple and local parks. Boasting proximity to amazing restaurants, VA Hospital, Youth centers, and no HOA, this home is ready for you to move in. This home last long! Call today for your private showing.
$338,000
4117 Antelope Trail Temple, TX 76504
- Type:
- Single Family
- Sq.Ft.:
- 2,077
- Status:
- Active
- Beds:
- 4
- Lot size:
- 0.25 Acres
- Year built:
- 1977
- Baths:
- 2.00
- MLS#:
- 561017
ADDITIONAL INFORMATION
This stunning 4 bedroom, 2 bathroom home spans 2,077 square feet, offering ample space and comfort for family living. The vinyl flooring throughout the home adds a touch of sleek and easy maintenance, while the cozy, wood-burning fireplace in the main living area creates a warm and inviting focal point. The house features two dining areas, both thoughtfully equipped with modern light fixtures, providing versatile spaces for formal dinners or casual family meals. The master bedroom stands out with its generous space, offering a private retreat within the home that's perfect for relaxation and personal time. Outside, the patio boasts a covered porch, ideal for enjoying the outdoors in all weather. The home also includes a convenient two-car garage, providing ample space for vehicles and additional storage. This residence combines functionality and style, making it a wonderful choice for family living. Ask us about our AWESOME BUYER incentive with our preferred lender.
$127,000
S 37th St Temple, TX 76504
- Type:
- Single Family
- Sq.Ft.:
- 1,872
- Status:
- Active
- Beds:
- 4
- Lot size:
- 0.17 Acres
- Year built:
- 1956
- Baths:
- 2.00
- MLS#:
- 561040
ADDITIONAL INFORMATION
Welcome to 1505 S 37th St, a wonderful 4-bedroom, 2-bath home that combines comfort and charm. Tucked away in a tranquil neighborhood, this home boasts a spacious, sunlit living area, a large backyard perfect for outdoor relaxation or entertainment, and a welcoming layout ideal for any lifestyle. This home presents a unique opportunity for those looking to invest in a property with great potential. While it requires some work and updates, it boasts several appealing features. The property is being sold as-is, with the seller making no repairs.
- Type:
- Single Family
- Sq.Ft.:
- 1,055
- Status:
- Active
- Beds:
- 2
- Lot size:
- 0.16 Acres
- Year built:
- 1918
- Baths:
- 1.00
- MLS#:
- 560932
ADDITIONAL INFORMATION
2 Bed 1 Bath
$419,000
411 Park Place Lane Temple, TX 76504
- Type:
- Single Family
- Sq.Ft.:
- 2,120
- Status:
- Active
- Beds:
- 2
- Lot size:
- 0.17 Acres
- Year built:
- 2002
- Baths:
- 2.00
- MLS#:
- 560645
ADDITIONAL INFORMATION
Discover this unique two-in-one stunning garden home featuring 2-bedrooms, a 2-bathroom, and a spacious master suite complete with an office. The open floor plan seamlessly integrates the living room, kitchen, and dining area, making it perfect for entertaining guests. Enjoy the serene sunroom overlooking Woodbridge Park, providing a peaceful retreat. Outdoors, you’ll find a gorgeous garden on the included extra lot, boasting garden beds, and a gazebo with a charming children’s playhouse converted into a shed. The entire property is bordered by a creek that leads to the neighborhood pond—offering endless possibilities whether you want to enhance the garden or build a second home this is the home for you! The community pool and clubhouse are one block away. The property is close to nearby shopping and restaurants. Additional features include a security system with exterior cameras already installed. Plus, the community pool and clubhouse are just a block away, with convenient access to nearby shopping and restaurants. Don't miss out on this one-of-a-kind property.
- Type:
- Land
- Sq.Ft.:
- n/a
- Status:
- Active
- Beds:
- n/a
- Lot size:
- 13.23 Acres
- Baths:
- MLS#:
- 560600
ADDITIONAL INFORMATION
This 13± acre ranchette in Temple, TX, offers a great blend of open spaces, wooded areas, and brush land, along with scenic views to the west. The property is mostly fenced and features a gated entrance with a paved driveway, ensuring both privacy and accessibility. It holds excellent potential as a rural homesite or a recreational getaway, conveniently located just on the edge of town. The pond on the edge of the property is shared with adjacent property during wetter weather. Drawn lines on pictures are to represent approximate new survey lines - please refer to survey for legal description. Ideal for those looking to enjoy country living with easy access to urban amenities! Seller has applied to Pendleton Water supply for separate meter. Do NOT attempt to enter property without a Licensed Texas Realtor®
$267,350
1350 Brookfield St Temple, TX 76504
- Type:
- Single Family
- Sq.Ft.:
- 1,501
- Status:
- Active
- Beds:
- 3
- Lot size:
- 0.16 Acres
- Year built:
- 2024
- Baths:
- 2.00
- MLS#:
- 8649703
- Subdivision:
- Willow Glenn
ADDITIONAL INFORMATION
The Camden is a single-story, 3-bedrooms, 2-bathroom home featuring approximately 1,501 square feet of living space. The entry opens to two secondary bedrooms and bath with hallway closet. An open concept large combined dining and family area leads into the center kitchen. The kitchen includes a breakfast bar and separate pantry. The main bedroom, bedroom 1, features a sloped ceiling and attractive bathroom with dual vanities and spacious walk-in closet. The standard covered patio is located off the family room. Additional finishes include granite countertops and stainless-steel appliances. You’ll enjoy added security in your new D.R. Horton home with our Home is Connected features. Using one central hub that talks to all the devices in your home, you can control the lights, thermostat, and locks, all from your cellular device. With D.R. Horton's simple buying process and ten-year limited warranty, there's no reason to wait! (Prices, plans, dimensions, specifications, features, incentives, and availability are subject to change without notice obligation)
$245,470
1347 Brookfield St Temple, TX 76504
- Type:
- Single Family
- Sq.Ft.:
- 1,263
- Status:
- Active
- Beds:
- 3
- Lot size:
- 0.14 Acres
- Year built:
- 2024
- Baths:
- 2.00
- MLS#:
- 1996099
- Subdivision:
- Willow Glenn
ADDITIONAL INFORMATION
The Ashburn is a single-story, 3-bedroom, 2-bathroom home features approximately 1,263 square feet of living space. The entry opens to the secondary bedrooms and bath with hall linen closet. The kitchen includes a breakfast bar and corner pantry and opens to family room. The main bedroom, bedroom 1, offers privacy along with attractive bathroom features such as dual vanities and walk-in closet. The standard covered patio is located off the dining area. Kitchen finishes include beautiful white cabinetry, granite countertops and stainless-steel appliances. You’ll enjoy added security in your new D.R. Horton home with our Home is Connected features. Using one central hub that talks to all the devices in your home, you can control the lights, thermostat and locks, all from your cellular device. With D.R. Horton's simple buying process and ten-year limited warranty, there's no reason to wait! (Prices, plans, dimensions, specifications, features, incentives, and availability are subject to change without notice obligation)
- Type:
- Duplex
- Sq.Ft.:
- 1,312
- Status:
- Active
- Beds:
- n/a
- Lot size:
- 0.12 Acres
- Year built:
- 2018
- Baths:
- MLS#:
- 560217
ADDITIONAL INFORMATION
If you have been looking for a multifamily building you can offset your mortgage with, or perhaps your next investment opportunity, make sure to check this out! This duplex was constructed in 2018 with low maintenance in mind. A tenant is in Unit B, and Unit A is vacant, making it ready for an owner occupant or an additional income producing tenant. Unit A got new LVP floors prior to listing. It is sure to easily attract a new tenant being just steps away from the VA Hospital. This property is move in ready and priced below the 2024 Bell County Appraisal District valuation. Reach out today! All information deemed reliable, but not guaranteed.
$230,000
4020 River Oaks Temple, TX 76504
- Type:
- Single Family
- Sq.Ft.:
- 1,572
- Status:
- Active
- Beds:
- 2
- Lot size:
- 0.09 Acres
- Year built:
- 1983
- Baths:
- 2.00
- MLS#:
- 560742
ADDITIONAL INFORMATION
Welcome to your serene retreat! This charming 2-bedroom, 2-bath Garden Home is nestled in a peaceful community surrounded by lush mature trees. Step inside to find an inviting open floor plan filled with natural light. Outside, enjoy the beautiful deck where you can unwind and take in the tranquil views. The community pool (with private entry from your backyard) offers a refreshing escape on warm days, providing a perfect spot to socialize or relax. With two comfortable bedrooms and well-appointed bathrooms, this home combines convenience with a touch of nature, making it an ideal sanctuary for both relaxation and recreation. Fully furnished; Refrigerator, beds, dressers, washer/dryer, nightstands, etc... Updates throughout!!! Don’t miss out on this lovely oasis
$194,900
S 5th Street Temple, TX 76504
- Type:
- Single Family
- Sq.Ft.:
- 1,368
- Status:
- Active
- Beds:
- 3
- Lot size:
- 0.12 Acres
- Year built:
- 1949
- Baths:
- 2.00
- MLS#:
- 560512
ADDITIONAL INFORMATION
Welcome to your dream home! This beautifully renovated 3-bedroom, 2-bath property features a spacious bonus room, ideal for a home office, playroom, or entertainment space. Every detail has been thoughtfully updated, showcasing fresh sheetrock throughout and insulated exterior walls that enhance energy efficiency and comfort year-round. The home has been completely re-wired for safety and reliability, with updated electrical systems. The bathrooms have been transformed with new tile and fixtures, and the main bathroom floor and joist have been replaced for a fresh feel. The stunning kitchen boasts new cabinets, elegant tile, and updated flooring, creating a modern aesthetic. Gorgeous new laminate flooring flows through the main living areas, and the vaulted ceiling in the living room adds an airy, open atmosphere. The bonus room has been enhanced with 6 inches of added concrete for durability, complemented by a new patio for outdoor enjoyment. Energy-efficient double-pane windows provide improved insulation, while a new hot water heater and AC system, along with new ductwork, ensure optimal climate control. Stylish lighting and ceiling fans throughout the home enhance its ambiance, and fresh doors and a new privacy fence add to the overall appeal. With a roof that was replaced just 2.5 years ago, this home combines modern upgrades with a welcoming layout, making it perfect for families or anyone seeking a fresh start. Don’t miss the opportunity to make this beautiful property your own—schedule a showing today!
- Type:
- Single Family
- Sq.Ft.:
- 1,400
- Status:
- Active
- Beds:
- 3
- Lot size:
- 0.11 Acres
- Year built:
- 1908
- Baths:
- 1.00
- MLS#:
- 40868383
- Subdivision:
- Freeman Heights
ADDITIONAL INFORMATION
Beautiful corner lot surrounded by huge mature pecan tress. With potential for commercial zoning, this property offers great investment opportunities. Bellcad says 1400 sq ft closer to 1600 or more. House needs complete renovation.
ADDITIONAL INFORMATION
This land in Temple will not last long! Sitting on 5 acres with a perfect home to be built on. This property is 10 minutes from schools, parks, grocery stores and restaurants but country enough to be away from the crowd and have your peace of mind. It is a great property to start building your future home on. Already has a shop/mancave building. Seller wanted to renovate it to a living area but now has other plans. Also has a built arrow RV carport. This is one of the best locations to put your family an animals in! Come see it today!
- Type:
- Duplex
- Sq.Ft.:
- 2,740
- Status:
- Active
- Beds:
- n/a
- Lot size:
- 0.19 Acres
- Year built:
- 2024
- Baths:
- MLS#:
- 560165
ADDITIONAL INFORMATION
GREAT INVESTMENT OPPORTUNITY WITH AN AMAZING LOCATION. WITH THIS PROPERTY YOU HAVE MULTIPLE OPTIONS. AS THE OWNER, YOU CAN CHOOSE TO LIVE IN ONE UNIT WHILE RENTING OUT THE OTHER OR YOU CAN RENT OUT BOTH SIDES. FURNISH THEM FOR SHORT TERM RENTALS TO INCLUDE TRAVELING NURSES AND OTHER PROFESSIONALS OR LEAVE THEM UNFURNISHED FOR STUDENTS ATTENDING UMHB AND TEMPLE COLLEGE. THIS UPSCALE DUPLEX IS A MUST SEE. BOTH SIDES HAVE 3 BEDROOMS, 2 BATHROOMS, 1 CAR GARAGE WITH PLENTY OF EXTRA PARKING IN THE DRIVEWAY. PRIVACY FENCING AROUND THE BACK YARD WITH INGROUND WATER SPRINKLER SYSTEM. EACH UNIT INCLUDES A SIDE-BY-SIDE REFRIGERATOR, DISHWASHER, ELECTRIC RANGE, MICROWAVE AND GARBAGE DISPOSAL. THE TALL CEILINGS, LVP FLOORING AND UPGRADED LIGHTING ARE SURE TO CATCH YOUR ATTENTION. COME TAKE A LOOK FOR YOUSELF. CONVIENTLY LOCATED JUST OFF THE LOOP IN TEMPLE TX. JUST MINUTES FROM BS&W HOSPITAL, VA HOSPITAL, UMHB, TEMPLE COLLEGE AND BELTON LAKE.
$248,470
3018 Clevelander Dr Temple, TX 76504
- Type:
- Single Family
- Sq.Ft.:
- 1,265
- Status:
- Active
- Beds:
- 3
- Lot size:
- 0.14 Acres
- Year built:
- 2019
- Baths:
- 2.00
- MLS#:
- 1276491
- Subdivision:
- South Pointe Ph I
ADDITIONAL INFORMATION
Charming 3-Bedroom, 2-Bath Gem in Temple - Move-In Ready! This adorable 3-bedroom, 2-bath home in Temple is ideally located and packed with thoughtful upgrades. You'll love the extended vinyl plank flooring throughout, the convenience of Chamberlain MyQ smart garage door openers, and the freshly landscaped yard. With a brand new roof installed in July 2024 and a new back fence added in September 2024, this home is built to last. The home also features upgraded light fixtures, ceiling fans in every room, and raised outlets in each bedroom for easy TV mounting. The master bath boasts an exquisite oversized shower, while the kitchen is enhanced with new cabinet pulls and a spacious pantry for extra storage. Prewired for home security system, Seller has maintanied an Ellis Air extended warranty (with bi-annual inspections. Enjoy the outdoor and relax in your private, enclosed back patio. This beautiful home is ready to welcome its next owner—schedule a tour today
$293,830
1329 Piedmont St Temple, TX 76504
- Type:
- Single Family
- Sq.Ft.:
- 1,796
- Status:
- Active
- Beds:
- 4
- Lot size:
- 0.14 Acres
- Year built:
- 2024
- Baths:
- 2.00
- MLS#:
- 3524906
- Subdivision:
- Willow Glenn
ADDITIONAL INFORMATION
The Texas Cali is a single-story, 4-bedroom, 2-bathroom home that features approximately 1,796 square feet of living space. The long foyer with an entry coat closet leads to the open concept kitchen, family room and breakfast area. The kitchen includes a breakfast bar and perfect sized corner pantry. The main bedroom, bedroom 1, features a sloped ceiling and attractive bathroom with dual vanities and spacious walk-in closet. The standard covered patio is located off the breakfast area. Additional finishes include granite countertops and stainless-steel appliances. You’ll enjoy added security in your new D.R. Horton home with our Home is Connected features. Using one central hub that talks to all the devices in your home, you can control the lights, thermostat and locks, all from your cellular device. With D.R. Horton's simple buying process and ten-year limited warranty, there's no reason to wait! (Prices, plans, dimensions, specifications, features, incentives, and availability are subject to change without notice obligation)
$257,570
1330 Brookfield St Temple, TX 76504
- Type:
- Single Family
- Sq.Ft.:
- 1,415
- Status:
- Active
- Beds:
- 3
- Lot size:
- 0.15 Acres
- Year built:
- 2024
- Baths:
- 2.00
- MLS#:
- 3343697
- Subdivision:
- Willow Glenn
ADDITIONAL INFORMATION
The Bellvue is a beautiful and spacious one-story home. It features a modern, open concept floor plan design. The foyer opens into the large family, kitchen, and breakfast area. The kitchen has an island, pantry, and overlooks the breakfast area. The home has a large master suite with a walk-in closet. It also has two other bedrooms, another full bath, a utility room, and a two-car garage. Modern finishes include 3 cm granite, stainless gas appliances and hard surface flooring. You’ll enjoy added security in your new DR Horton home with our Home is Connected features. Using one central hub that talks to all the devices in your home, you can control the lights, thermostat and locks, all from your cellular device. DR Horton also includes an Amazon Echo Dot to make voice activation a reality in your new Smart Home on select homes. With D.R. Horton's simple buying process and ten-year limited warranty, there's no reason to wait. (Prices, plans, dimensions, specifications, features, incentives, and availability are subject to change without notice obligation)
$139,900
S 21st Street Temple, TX 76504
- Type:
- Single Family
- Sq.Ft.:
- 1,024
- Status:
- Active
- Beds:
- 3
- Lot size:
- 0.16 Acres
- Year built:
- 1962
- Baths:
- 1.00
- MLS#:
- 559938
ADDITIONAL INFORMATION
UPDATE as of 11/12 - Tenant has vacated the property and owner is in the process of cleaning up. Come check out this affordable home located just around the corner from Baylor Scott and White. This may be a great option for a starter home or your next investment property. With some cosmetic sweat equity, you could easily customize it to make it your own. Owner financing is an option with 10% down plus buyer paid closing costs. A new roof was put on in September of 2024. The home needs new flooring and other cosmetic throughout, photos excluded due to tenant's contents. wner is a licensed agent. All information deemed reliable, but not guaranteed.
$264,900
3906 Neches Circle Temple, TX 76504
- Type:
- Single Family
- Sq.Ft.:
- 1,578
- Status:
- Active
- Beds:
- 3
- Lot size:
- 0.28 Acres
- Year built:
- 1993
- Baths:
- 2.00
- MLS#:
- 559687
ADDITIONAL INFORMATION
Welcome to your dream home nestled in a tranquil cul-de-sac, offering both privacy and charm. This newly listed property boasts a spacious 1,578 square feet of living space with three cozy bedrooms and two bathrooms, perfect for anyone looking for comfort and style. Designed with modern living in mind, the house features a split floor plan, ensuring a private retreat in the primary bedroom away from the other bedrooms. Imagine cooking in a kitchen that comes equipped with granite countertops and a stylish farm sink, not to mention the soaring ceilings throughout that enhance the home's airy feel. Step outside and you'll find yourself in a sizeable backyard, ideal for weekend barbecues and outdoor fun, all while being part of a friendly community. Speaking of location, enjoy the convenience of having essential amenities close by. Fred W Edwards Academy is just a short drive away, making morning school runs a breeze. Need to catch a train? Temple Station is also nearby. For your shopping needs, ALDI is within easy reach, and for leisure, the Parks & Wildlife Department offers great outdoor activities under a mile away. This house isn’t just a place to live, it's a place to love. Come see why it should be your next home sweet home!
- Type:
- Land
- Sq.Ft.:
- n/a
- Status:
- Active
- Beds:
- n/a
- Lot size:
- 0.54 Acres
- Baths:
- MLS#:
- 559925
- Subdivision:
- Amata Terra Add
ADDITIONAL INFORMATION
Potential opportunity to custom build with this builder or purchase this lot Mandatory HOA and floor plan must be approved by the committee

Listings courtesy of ACTRIS MLS as distributed by MLS GRID, based on information submitted to the MLS GRID as of {{last updated}}.. All data is obtained from various sources and may not have been verified by broker or MLS GRID. Supplied Open House Information is subject to change without notice. All information should be independently reviewed and verified for accuracy. Properties may or may not be listed by the office/agent presenting the information. The Digital Millennium Copyright Act of 1998, 17 U.S.C. § 512 (the “DMCA”) provides recourse for copyright owners who believe that material appearing on the Internet infringes their rights under U.S. copyright law. If you believe in good faith that any content or material made available in connection with our website or services infringes your copyright, you (or your agent) may send us a notice requesting that the content or material be removed, or access to it blocked. Notices must be sent in writing by email to [email protected]. The DMCA requires that your notice of alleged copyright infringement include the following information: (1) description of the copyrighted work that is the subject of claimed infringement; (2) description of the alleged infringing content and information sufficient to permit us to locate the content; (3) contact information for you, including your address, telephone number and email address; (4) a statement by you that you have a good faith belief that the content in the manner complained of is not authorized by the copyright owner, or its agent, or by the operation of any law; (5) a statement by you, signed under penalty of perjury, that the information in the notification is accurate and that you have the authority to enforce the copyrights that are claimed to be infringed; and (6) a physical or electronic signature of the copyright owner or a person authorized to act on the copyright owner’s behalf. Failure to include all of the above information may result in the delay of the processing of your complaint.
 |
| This information is provided by the Central Texas Multiple Listing Service, Inc., and is deemed to be reliable but is not guaranteed. IDX information is provided exclusively for consumers’ personal, non-commercial use, that it may not be used for any purpose other than to identify prospective properties consumers may be interested in purchasing. Copyright 2024 Four Rivers Association of Realtors/Central Texas MLS. All rights reserved. |
| Copyright © 2024, Houston Realtors Information Service, Inc. All information provided is deemed reliable but is not guaranteed and should be independently verified. IDX information is provided exclusively for consumers' personal, non-commercial use, that it may not be used for any purpose other than to identify prospective properties consumers may be interested in purchasing. |
Temple Real Estate
The median home value in Temple, TX is $255,100. This is lower than the county median home value of $255,300. The national median home value is $338,100. The average price of homes sold in Temple, TX is $255,100. Approximately 49.48% of Temple homes are owned, compared to 42.29% rented, while 8.23% are vacant. Temple real estate listings include condos, townhomes, and single family homes for sale. Commercial properties are also available. If you see a property you’re interested in, contact a Temple real estate agent to arrange a tour today!
Temple, Texas 76504 has a population of 80,793. Temple 76504 is less family-centric than the surrounding county with 28.59% of the households containing married families with children. The county average for households married with children is 32.07%.
The median household income in Temple, Texas 76504 is $56,058. The median household income for the surrounding county is $57,932 compared to the national median of $69,021. The median age of people living in Temple 76504 is 33.8 years.
Temple Weather
The average high temperature in July is 94.9 degrees, with an average low temperature in January of 35.6 degrees. The average rainfall is approximately 36.6 inches per year, with 0.2 inches of snow per year.
