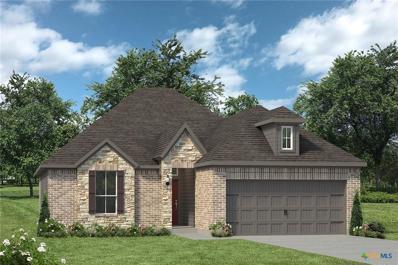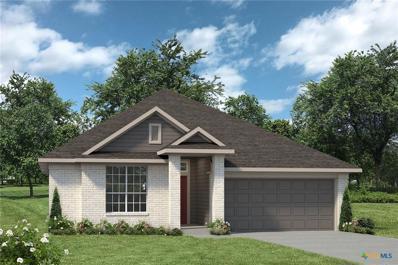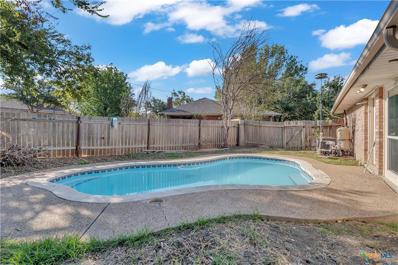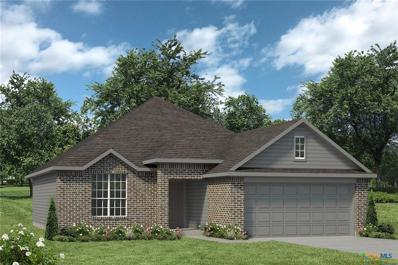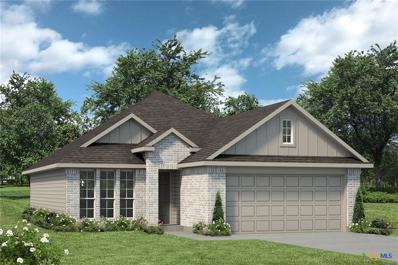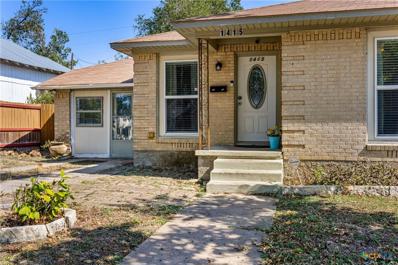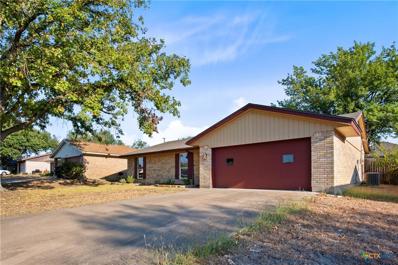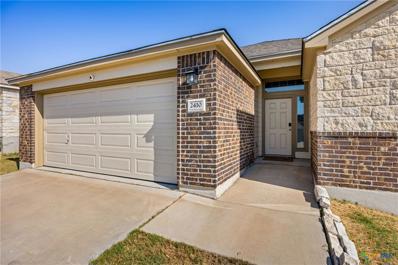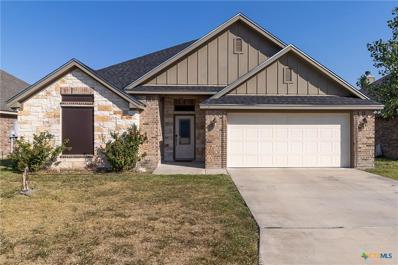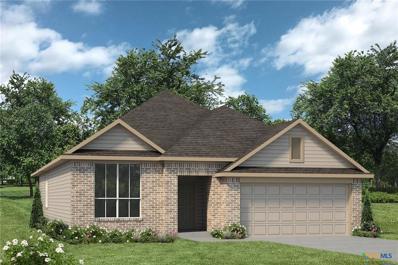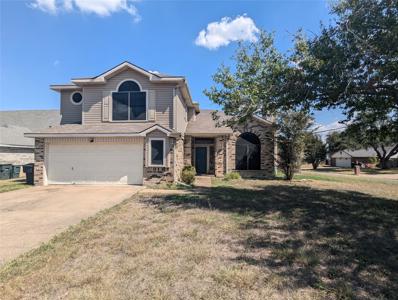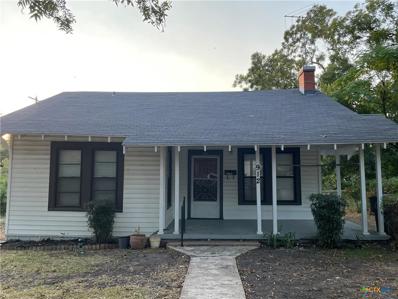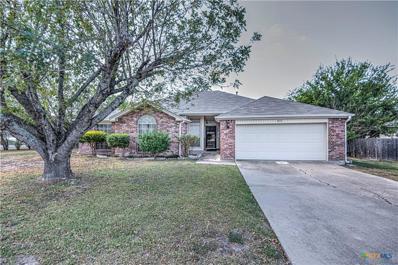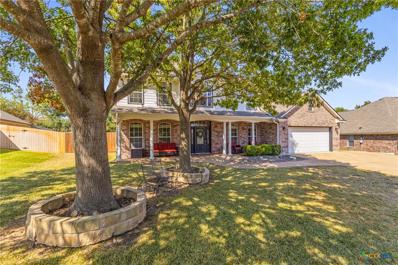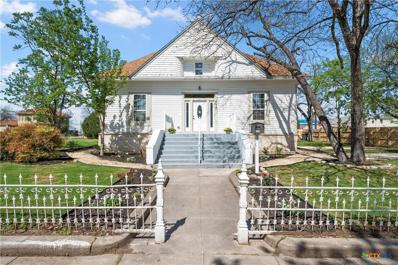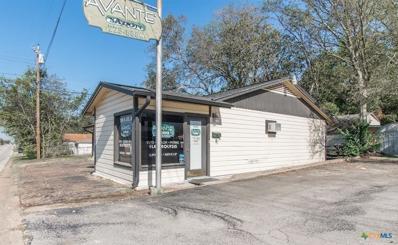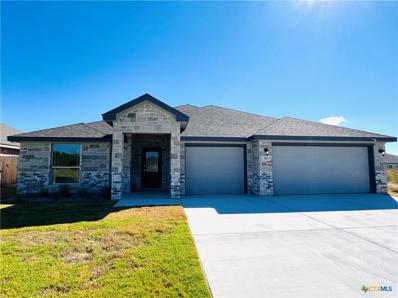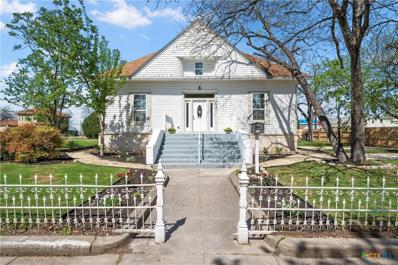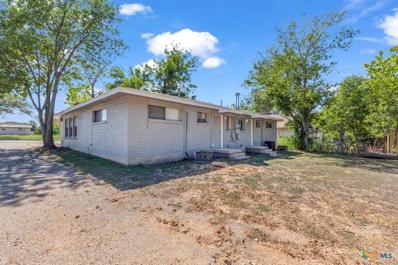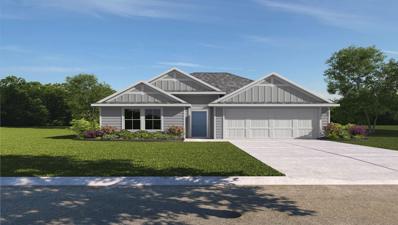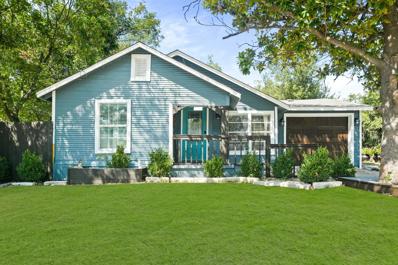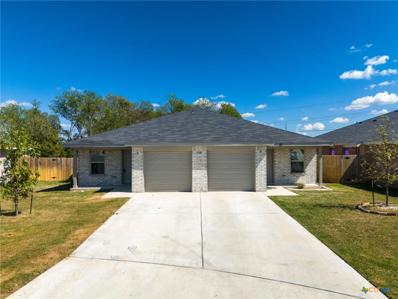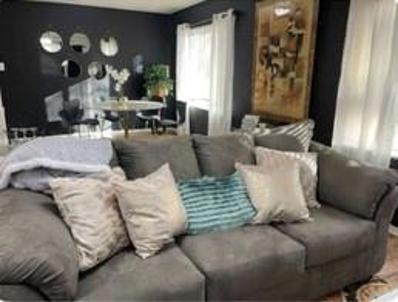Temple TX Homes for Rent
$274,300
2015 Filmore Cove Temple, TX 76504
- Type:
- Single Family
- Sq.Ft.:
- 1,666
- Status:
- Active
- Beds:
- 4
- Lot size:
- 0.14 Acres
- Year built:
- 2024
- Baths:
- 2.00
- MLS#:
- 559557
ADDITIONAL INFORMATION
This four-bedroom, two bath home is a great option for those looking for more bedrooms without a second story! You won’t believe your eyes as you walk into the great space that is the open concept living room, dining room, and kitchen. With all of its wonderful features, to include walk-in closets, granite countertops, and corner kitchen with island, you are sure to love this home! Additional options included: Stainless steel appliances, additional LED recessed lighting, and a dual primary bathroom vanity.
$264,500
2007 Filmore Cove Temple, TX 76504
- Type:
- Single Family
- Sq.Ft.:
- 1,517
- Status:
- Active
- Beds:
- 3
- Lot size:
- 0.13 Acres
- Year built:
- 2024
- Baths:
- 2.00
- MLS#:
- 559554
ADDITIONAL INFORMATION
This home is luxury living with 3 bedrooms and 2 baths. This beautiful home features large secondary bedrooms with walk-in closets. Open living, dining and kitchen provides abundant space, without all of the cost. The primary bedroom suite is fit for a king-sized bed, and features a large walk-in closet. Additional options included: Stainless steel appliances, additional LED recessed lighting, pre-wired for pendant lighting, and a dual primary bathroom vanity.
$279,700
2004 Filmore Cove Temple, TX 76504
- Type:
- Single Family
- Sq.Ft.:
- 1,666
- Status:
- Active
- Beds:
- 4
- Lot size:
- 0.17 Acres
- Year built:
- 2024
- Baths:
- 2.00
- MLS#:
- 559552
ADDITIONAL INFORMATION
This four-bedroom, two bath home is a great option for those looking for more bedrooms without a second story! You won’t believe your eyes as you walk into the great space that is the open concept living room, dining room, and kitchen. With all of its wonderful features, to include walk-in closets, granite countertops, and corner kitchen with island, you are sure to love this home! Additional options included: Stainless steel appliances, Quartz countertops throughout, a decorative Quartz backsplash, kitchen is prewired for pendant lighting, and a dual primary bathroom vanity.
- Type:
- Single Family
- Sq.Ft.:
- 1,578
- Status:
- Active
- Beds:
- 3
- Lot size:
- 0.22 Acres
- Year built:
- 1993
- Baths:
- 2.00
- MLS#:
- 557532
ADDITIONAL INFORMATION
Beautiful POOL ready for the Hot Texas Summers! Welcome to 4006 Fox Trail, a 3-bedroom, 2-bath home that blends modern elegance with comfort. Step inside to find an inviting open kitchen, perfect for entertaining, featuring sleek countertops. The bright, airy living spaces flow effortlessly, making it ideal for gatherings or quiet nights in. Before heading to the back yard, you will find a Covered back patio/pool room leading you to the refreshing pool. Offering the ultimate retreat for relaxation or summer fun. This home is a true gem, combining style and functionality in every corner.
- Type:
- Single Family
- Sq.Ft.:
- 1,620
- Status:
- Active
- Beds:
- 3
- Lot size:
- 0.16 Acres
- Year built:
- 2024
- Baths:
- 2.00
- MLS#:
- 559499
ADDITIONAL INFORMATION
This charming 3 bedroom, 2 bath home is known for its intelligent use of space and now features an even more open living area. The large kitchen granite-topped island opens up to your living room to provide a cozy flow throughout the home. Your dining room features the most charming front window you’ll ever see, which is accented by a gorgeous front elevation. Featuring large walk-in closets, luxury flooring, and volume ceilings – this home certainly delivers when it comes to affordable luxury. Additional options included: Stainless steel appliances, 42" upper kitchen cabinets, a dual primary bathroom vanity, and the kitchen is prewired for pendant lighting
- Type:
- Single Family
- Sq.Ft.:
- 1,354
- Status:
- Active
- Beds:
- 3
- Lot size:
- 0.16 Acres
- Year built:
- 2024
- Baths:
- 2.00
- MLS#:
- 559495
ADDITIONAL INFORMATION
This charming three-bedroom, two bath home is spacious with a versatile design! Featuring a foyer and galley way entrance, this home feels elegant and special immediately upon your entrance. Some of our favorite things about this floor plan are its large primary bedroom, which includes a massive closet, and enough space for a sitting area in front of the window beaming with natural light. This home is great for entertaining, with so much counter space and its separate formal dining room that flows seamlessly into the kitchen. Additional options included: Stainless steel appliances, additional LED recessed lighting, an upgraded primary bathroom shower, and a dual primary bathroom vanity.
- Type:
- Single Family
- Sq.Ft.:
- 1,682
- Status:
- Active
- Beds:
- 3
- Lot size:
- 0.13 Acres
- Year built:
- 1950
- Baths:
- 2.00
- MLS#:
- 559458
ADDITIONAL INFORMATION
This cozy abode offers the perfect location with modern updates. Upon entering you'll notice a seamless flow between the spacious living and dining room. Spread out over 1,682 square feet you will find 3 Bedrooms, 2 Bathrooms, and a large utility room. Outside is the perfect space for entertaining on the deck or simply relaxing underneath the mature trees. Situated just minutes away from Downtown Temple, Scott and White Hospital, grocery stores, retail shopping, and dining options, everything you need is at your fingertips.
- Type:
- Single Family
- Sq.Ft.:
- 1,532
- Status:
- Active
- Beds:
- 3
- Lot size:
- 0.2 Acres
- Year built:
- 1977
- Baths:
- 2.00
- MLS#:
- 559310
ADDITIONAL INFORMATION
This newly renovated 3-bedroom, 2-bathroom home in Temple, Texas, boasts a spacious open living area that invites natural light and provides an ideal space for entertaining. The modern kitchen features a stylish breakfast bar, perfect for casual dining or morning coffee. Both bathrooms have been beautifully updated with contemporary finishes, adding a touch of luxury. Outside, the huge backyard offers plenty of room for outdoor activities and gatherings, making it a perfect retreat for families. This stunning home features a brand-new roof, ensuring peace of mind for years to come. Enjoy modern living with new appliances, stylish hardware, and updated light fixtures that enhance the home's luxurious appeal.
$230,000
2410 Vicksburg Lane Temple, TX 76504
- Type:
- Single Family
- Sq.Ft.:
- 1,334
- Status:
- Active
- Beds:
- 3
- Lot size:
- 0.14 Acres
- Year built:
- 2019
- Baths:
- 2.00
- MLS#:
- 559376
ADDITIONAL INFORMATION
Nestled near Interstate 35, you'll enjoy easy access to major highways and nearby ammenities. Upon entering you'll be greeted by the charm and warmth of this well-designed residence. Spread out over 1,334 square feet you will find 3 Bedrooms and 2 Bathrooms. It's open concept allows for an abundance of natural light in the living room and space leading into the kitchen and dining room. Its lightly colored paint and vinyl flooring all throughout this home leaves very little to desire. With a backyard that is perfect for entertaining this home with fit a variety of needs. Situated just minutes away from Downtown Temple, grocery stores, retail shopping, and dining options, everything you need is at your fingertips.
- Type:
- Single Family
- Sq.Ft.:
- 2,016
- Status:
- Active
- Beds:
- 4
- Lot size:
- 0.15 Acres
- Year built:
- 2015
- Baths:
- 2.00
- MLS#:
- 559214
ADDITIONAL INFORMATION
Welcoming 4-bedroom, 2-bath home spanning 2,016 square feet in the desirable Meadows at Creekside subdivision. The open-concept layout features a comfortable living room with a cozy fireplace and a formal dining room, perfect for both everyday living and special occasions. The kitchen offers a island and bar seating, providing plenty of space for cooking and casual dining.With raised ceilings, crown molding, and a covered patio for outdoor enjoyment, this home offers both style and functionality. Reach out today to schedule your private showing!
$294,900
1972 Meridian Loop Temple, TX 76504
- Type:
- Single Family
- Sq.Ft.:
- 2,042
- Status:
- Active
- Beds:
- 4
- Lot size:
- 0.18 Acres
- Year built:
- 2024
- Baths:
- 3.00
- MLS#:
- 559193
ADDITIONAL INFORMATION
This 4 bedroom, 3 bath home is exactly what you’ve been looking for. It's the perfect home for those looking for a private space for guests, or added privacy. With walk-in closets in every bedroom and dual walk-in closets in the primary, you won’t run out of storage space. Walk into your open concept living area, where you’ll have more than enough room to cuddle up or host all of your friends. Additional upgrades include: stainless steel appliances, tile backsplash, prewired for pendant lights, additional vanity sink in the primary bedroom, and a walk-in shower.
$229,800
805 Antelope Trl Temple, TX 76504
- Type:
- Single Family
- Sq.Ft.:
- 1,723
- Status:
- Active
- Beds:
- 4
- Lot size:
- 0.17 Acres
- Year built:
- 1988
- Baths:
- 3.00
- MLS#:
- 6748525
- Subdivision:
- Western Hills 7th Ext Rep
ADDITIONAL INFORMATION
UPDATED 2 STORY HOME IN CONVENIENT, QUIET ESTABLISHED NEIGHBORHOOD ON LARGE CORNER LOT. Spacious private master retreat 1st floor with walkin closet, high ceilings, updated bath has double vanities, jetted tub/separate walkin shower. Open kitchen with breakfast area - open to living/dining, stainless appliances. 3 bedrooms and full bath up, living room has high ceilings, wood burning fireplace - lots of windows, backyard has a covered patio, privacy fenced yard. Close to shopping, restaurants.
- Type:
- Single Family
- Sq.Ft.:
- 1,068
- Status:
- Active
- Beds:
- 2
- Lot size:
- 0.15 Acres
- Year built:
- 1931
- Baths:
- 1.00
- MLS#:
- 558907
ADDITIONAL INFORMATION
Great investment opportunity, rental, or starter home! Cute 2 bedroom/1 bathroom home! Home is priced below market value and property is being sold AS IS! Some updates have been completed to include new HVAC unit replaced in 2022; bathroom plumbing and tub/shower remodel; water heater replaced in 2020; and fresh paint. Convenient location to hospitals, shopping, and schools! Ready to move in or add to your rental portfolio!
$276,900
614 Sabine Circle Temple, TX 76504
- Type:
- Single Family
- Sq.Ft.:
- 1,924
- Status:
- Active
- Beds:
- 4
- Lot size:
- 0.27 Acres
- Year built:
- 1994
- Baths:
- 2.00
- MLS#:
- 558802
ADDITIONAL INFORMATION
Don't miss out on this one! Spacious 4-bedroom 2 bath, 2 car garage located on a large corner lot in a cul-de-sac in Western Hills subdivision. Features a spacious floorplan including two living areas, formal and informal dining, 2" wood blinds throughout home. Open concept kitchen with center island, ample cabinets & cabinet space, pantry, work study space, refrigerator & dishwasher. Primary suite is spacious with nice bathroom and double vanities, separate shower, garden tub, and nice size closet space. Additional bedrooms with closet space and ceiling fans. Recently replaced roof, gutters, and screens across the back of the home. Peaceful backyard with storage shed. This is a must see, so whether you are a first-time homebuyer looking for a great deal or a savvy investor seeking a great value, this home is a great place to consider.
- Type:
- Single Family
- Sq.Ft.:
- 1,507
- Status:
- Active
- Beds:
- 3
- Lot size:
- 0.45 Acres
- Year built:
- 1994
- Baths:
- 2.00
- MLS#:
- 558801
ADDITIONAL INFORMATION
This Western Hills home features 3 bedrooms and 2 bathrooms. Offering a spacious living and dining area, open kitchen and breakfast, dishwasher, refrigerator, pantry and lots of cabinets and cabinet space. This split bedroom arrangement is perfect for privacy. The primary room has a large bath with double vanities, separate tub and shower, plus his & hers closets. One portion of the garage has been converted and used as a 4thbedroom but can easily be converted back to a two-car garage. This home is in need of TLC and does have some foundation issues. The sellers are very motivated and will look at all reasonable offers. Come take a look!
- Type:
- Single Family
- Sq.Ft.:
- 3,045
- Status:
- Active
- Beds:
- 4
- Lot size:
- 0.21 Acres
- Year built:
- 2004
- Baths:
- 4.00
- MLS#:
- 558245
ADDITIONAL INFORMATION
Welcome to this stunning 4-bedroom, 3.5-bath property with an office and formal dining room, located in the highly sought-after Woodbridge Creek neighborhood. Close to local shopping and dining, this home offers both elegance and convenience. Step inside to high ceilings, recessed lighting and a spacious living room featuring a fireplace and abundant natural light. The gourmet kitchen is a chef's dream with granite countertops, stainless steel appliances, custom cabinetry with plenty of storage, a center island, and a generously sized eat-in area. The expansive primary suite includes a double vanity, a jetted tub, and an oversized walk-in shower. Three additional bedrooms provide plenty of space, with one offering an en-suite bath for added convenience. Upstairs, the large flex/bonus room creates the perfect entertainment space, complete with ample storage and easy attic access for even more space. Outside, enjoy the mature trees and a large covered patio with a ceiling fan, perfect for relaxing in the privacy of your fenced yard. The home also includes an extra parking pad, a shed and automatic sprinklers. Recent upgrades include HVAC system in 2023, a roof replacement in 2024, and the refrigerator conveys with the sale of the property. Don’t miss this incredible opportunity!
$369,000
W Avenue I Unit 112 Temple, TX 76504
- Type:
- Office
- Sq.Ft.:
- n/a
- Status:
- Active
- Beds:
- n/a
- Lot size:
- 0.26 Acres
- Year built:
- 1899
- Baths:
- MLS#:
- 558773
- Subdivision:
- W S Chapman Add Sec I
ADDITIONAL INFORMATION
Welcome to this charming 19th-century remodeled home, where timeless elegance meets modern convenience. Situated in a desirable location, this residence boasts a myriad of features sure to captivate discerning buyers. Upon entering, you'll be greeted by a grand foyer that sets the tone for the rest of the home. The spacious living room and dining room areas offer the perfect space for entertaining guests or relaxing with loved ones. High ceilings and 8-foot doors add to the grandeur of the home, creating an atmosphere of luxury and sophistication. This home features three bedrooms, with the flexibility of a bonus room that could easily serve as a 4th bedroom, an office, or a media room. The possibilities are endless. Additionally, there are 2 1/2 bathrooms, ensuring ample space and convenience for the entire household. The kitchen is equipped with stainless steel appliances, including a hands-free sensor kitchen faucet, and adorned with elegant granite countertops. A convenient coffee station adds a touch of luxury to your morning routine. Original hardwood floors can be found throughout much of the home, adding warmth and character to each room. An ingenious use of space under the stairs creates a unique area that could be utilized as a cozy dog room, providing a comfortable retreat for furry family members. Step outside to discover a recently installed wooden fence and two gates, offering privacy and security. The expansive yard features fresh sod and an automatic irrigation system, ensuring lush greenery year-round. Notably, this property is located in a zoned neighborhood service district, allowing for some commercial purposes. Prospective buyers are encouraged to check zoning regulations for acceptable uses, opening up a world of possibilities for this remarkable property. Don't miss your chance to own a piece of history while enjoying the comforts of modern living. Schedule a viewing today and experience the timeless charm of this exquisite home for yourself.
- Type:
- General Commercial
- Sq.Ft.:
- n/a
- Status:
- Active
- Beds:
- n/a
- Lot size:
- 0.16 Acres
- Year built:
- 1990
- Baths:
- MLS#:
- 558759
- Subdivision:
- Temple Heights
ADDITIONAL INFORMATION
Professional building located in South Temple right off S 31st St. Many nearby operating businesses, restaurants, and retail. Building is located just down the street from Baylor Scott & White Medical Center. This space is currently an operating Salon but has many possibilities with available spacing. Could easily be turned into office spaces, or whatever the desired usage might be. Building encompasses many spacious rooms inside, providing endless possibilities. Location is great, with a ton of vehicle traffic on Ave M. Building is in between I-35 and S. 31st St. Parking spaces are plentiful, with a large parking lot, and additional spaces near building. Building is well maintained and ready for its next adventure!
$389,500
913 Antelope Trail Temple, TX 76504
- Type:
- Single Family
- Sq.Ft.:
- 2,125
- Status:
- Active
- Beds:
- 4
- Lot size:
- 0.18 Acres
- Year built:
- 2024
- Baths:
- 3.00
- MLS#:
- 558741
ADDITIONAL INFORMATION
Welcome to this beautiful new 4BR/2.5BA home, with almost 2,200sqft of living space, and Three Car Garage. This home features many incredible finishes that are sure to catch your attention. Inside you will find wood tile Flooring, Granite counter tops, Stainless appliances, Custom Cabinets, and much more. The kitchen is truly a dream come true. This kitchen features a huge island overlooking the family room, with an abundance of counter and cabinet space. Attached to the large master bedroom, is a well laid out master bathroom, including a huge walk-in shower, garden tub, double vanities, and large walk-in closet. If you are looking for space, this home has plenty of it. The spacious extra bedrooms and huge extra bath, make this home easy for the whole family to enjoy. Home location is essential. Located Just a couple of minutes from Scott & White, Dining, and shopping, with easy access to I-35 for all of your travel needs. Come see this charming home for yourself! Huge Buyer Incentives available.
$369,000
W Avenue I Temple, TX 76504
- Type:
- Single Family
- Sq.Ft.:
- 2,504
- Status:
- Active
- Beds:
- 3
- Lot size:
- 0.26 Acres
- Year built:
- 1899
- Baths:
- 3.00
- MLS#:
- 558771
ADDITIONAL INFORMATION
Welcome to this charming 19th-century remodeled home, where timeless elegance meets modern convenience. Situated in a desirable location, this residence boasts a myriad of features sure to captivate discerning buyers. Upon entering, you'll be greeted by a grand foyer that sets the tone for the rest of the home. The spacious living room and dining room areas offer the perfect space for entertaining guests or relaxing with loved ones. High ceilings and 8-foot doors add to the grandeur of the home, creating an atmosphere of luxury and sophistication. This home features three bedrooms, with the flexibility of a bonus room that could easily serve as a 4th bedroom, an office, or a media room. The possibilities are endless. Additionally, there are 2 1/2 bathrooms, ensuring ample space and convenience for the entire household. The kitchen is equipped with stainless steel appliances, including a hands-free sensor kitchen faucet, and adorned with elegant granite countertops. A convenient coffee station adds a touch of luxury to your morning routine. Original hardwood floors can be found throughout much of the home, adding warmth and character to each room. An ingenious use of space under the stairs creates a unique area that could be utilized as a cozy dog room, providing a comfortable retreat for furry family members. Step outside to discover a recently installed wooden fence and two gates, offering privacy and security. The expansive yard features fresh sod and an automatic irrigation system, ensuring lush greenery year-round. Notably, this property is located in a zoned neighborhood service district, allowing for some commercial purposes. Prospective buyers are encouraged to check zoning regulations for acceptable uses, opening up a world of possibilities for this remarkable property. Don't miss your chance to own a piece of history while enjoying the comforts of modern living. Schedule a viewing today and experience the timeless charm of this exquisite home for yourself
- Type:
- Fourplex
- Sq.Ft.:
- 2,957
- Status:
- Active
- Beds:
- n/a
- Lot size:
- 0.41 Acres
- Year built:
- 1970
- Baths:
- MLS#:
- 558542
ADDITIONAL INFORMATION
**Charming Four-Plex in Temple, Texas – Ideal Investment Opportunity! Selling 1802 and 1804 W Ave H** Welcome to this beautifully maintained four-plex, offering a fantastic mix of two-bedroom and one-bedroom units in the heart of Temple, Texas. Each unit features an open-concept layout, perfect for modern living. The interiors are updated with a blend of stylish tile and laminate plank flooring throughout, providing both durability and easy maintenance. Some units have been upgraded with brand-new air conditioners, ensuring comfort and efficiency for tenants. This property sits on a spacious lot, providing ample outdoor space for residents to enjoy. Whether you're a seasoned investor or looking to expand your portfolio, this four-plex presents a promising opportunity with its versatile floor plans and prime location. Don’t miss out on this chance to own a quality income-producing property in one of Temple’s growing neighborhoods!
$295,125
1320 Piedmont St Temple, TX 76504
- Type:
- Single Family
- Sq.Ft.:
- 1,796
- Status:
- Active
- Beds:
- 4
- Lot size:
- 0.15 Acres
- Year built:
- 2024
- Baths:
- 2.00
- MLS#:
- 9432233
- Subdivision:
- Willow Glenn
ADDITIONAL INFORMATION
The Texas Cali is a single-story, 4-bedroom, 2-bathroom home that features approximately 1,796 square feet of living space. The long foyer with an entry coat closet leads to the open concept kitchen, family room and breakfast area. The kitchen includes a breakfast bar and perfect sized corner pantry. The main bedroom, bedroom 1, features a sloped ceiling and attractive bathroom with dual vanities and spacious walk-in closet. The standard covered patio is located off the breakfast area. Additional finishes include granite countertops and stainless-steel appliances. You’ll enjoy added security in your new D.R. Horton home with our Home is Connected features. Using one central hub that talks to all the devices in your home, you can control the lights, thermostat and locks, all from your cellular device. With D.R. Horton's simple buying process and ten-year limited warranty, there's no reason to wait! (Prices, plans, dimensions, specifications, features, incentives, and availability are subject to change without notice obligation)
$235,000
1306 S 10th St Temple, TX 76504
- Type:
- Single Family
- Sq.Ft.:
- 1,410
- Status:
- Active
- Beds:
- 3
- Lot size:
- 0.12 Acres
- Year built:
- 1908
- Baths:
- 2.00
- MLS#:
- 9887783
- Subdivision:
- Park Heights
ADDITIONAL INFORMATION
Completely remodeled 3-bedroom, 2-bathroom home, featuring fresh paint in the interior and exterior, with new flooring, fixtures, and backsplash. Step into the inviting living room, kitchen, and dining area perfect for family gatherings. Beautifully updated bathrooms with modern finishes and showers. The spacious backyard is an entertainer's dream with a shaded patio, and multiple sitting areas ideal for outdoor relaxation and hosting guests. This charming and well-maintained home is located in the heart of Temple, close to restaurants, stores, parks, and the Temple train station. Its close proximity to it all, and recently replaced 2020 roof ensures this home is a secure longterm investment. It is a lovely place to call home.
- Type:
- Duplex
- Sq.Ft.:
- 2,520
- Status:
- Active
- Beds:
- n/a
- Lot size:
- 0.06 Acres
- Year built:
- 2021
- Baths:
- MLS#:
- 557198
ADDITIONAL INFORMATION
Welcome to 2306 Zanoletti Ct. You will enter into an open floorplan with stained concrete floors throughout. The kitchen features granite counters, stainless steel appliances, pantry, and a separate laundry area. the secondary bedrooms are spaced well, with the primary bedroom offers a walk in closet and double vanity, a tile tub/shower combo. The backyard has it 's own separate yard with a privacy fence. All square footage and any measurements are approximate and not an exact, please verify.
$194,900
1917 S 51ST Temple, TX 76504
- Type:
- Single Family
- Sq.Ft.:
- 1,176
- Status:
- Active
- Beds:
- 3
- Year built:
- 1956
- Baths:
- 2.00
- MLS#:
- 20731668
- Subdivision:
- Porter Hood Resubdivision
ADDITIONAL INFORMATION
THIS MIGHT BE THE BEST HOME IN TEMPLE! This recently remodeled, and professionally decorated home is perfect for those looking for a comfortable, cozy, stylish stay that is centrally located in the heart of Temple, near restaurants, shopping, hospitals, and transportation. This beauty is great for investors or owner occupants. The recently renovated home features 3 bedrooms, wood floor throughout, a fully equipped kitchen with modern appliances, a large back yard for entertaining or even an additional ADU. everything you need to prepare your favorite meals. The bedrooms are comfortable and inviting, with plush bedding and plenty of closet space. There is so much potential in this ready to live in home! Everything is negotiable, furniture can be included. Seller is motivated.
 |
| This information is provided by the Central Texas Multiple Listing Service, Inc., and is deemed to be reliable but is not guaranteed. IDX information is provided exclusively for consumers’ personal, non-commercial use, that it may not be used for any purpose other than to identify prospective properties consumers may be interested in purchasing. Copyright 2024 Four Rivers Association of Realtors/Central Texas MLS. All rights reserved. |

Listings courtesy of ACTRIS MLS as distributed by MLS GRID, based on information submitted to the MLS GRID as of {{last updated}}.. All data is obtained from various sources and may not have been verified by broker or MLS GRID. Supplied Open House Information is subject to change without notice. All information should be independently reviewed and verified for accuracy. Properties may or may not be listed by the office/agent presenting the information. The Digital Millennium Copyright Act of 1998, 17 U.S.C. § 512 (the “DMCA”) provides recourse for copyright owners who believe that material appearing on the Internet infringes their rights under U.S. copyright law. If you believe in good faith that any content or material made available in connection with our website or services infringes your copyright, you (or your agent) may send us a notice requesting that the content or material be removed, or access to it blocked. Notices must be sent in writing by email to [email protected]. The DMCA requires that your notice of alleged copyright infringement include the following information: (1) description of the copyrighted work that is the subject of claimed infringement; (2) description of the alleged infringing content and information sufficient to permit us to locate the content; (3) contact information for you, including your address, telephone number and email address; (4) a statement by you that you have a good faith belief that the content in the manner complained of is not authorized by the copyright owner, or its agent, or by the operation of any law; (5) a statement by you, signed under penalty of perjury, that the information in the notification is accurate and that you have the authority to enforce the copyrights that are claimed to be infringed; and (6) a physical or electronic signature of the copyright owner or a person authorized to act on the copyright owner’s behalf. Failure to include all of the above information may result in the delay of the processing of your complaint.

The data relating to real estate for sale on this web site comes in part from the Broker Reciprocity Program of the NTREIS Multiple Listing Service. Real estate listings held by brokerage firms other than this broker are marked with the Broker Reciprocity logo and detailed information about them includes the name of the listing brokers. ©2024 North Texas Real Estate Information Systems
Temple Real Estate
The median home value in Temple, TX is $255,100. This is lower than the county median home value of $255,300. The national median home value is $338,100. The average price of homes sold in Temple, TX is $255,100. Approximately 49.48% of Temple homes are owned, compared to 42.29% rented, while 8.23% are vacant. Temple real estate listings include condos, townhomes, and single family homes for sale. Commercial properties are also available. If you see a property you’re interested in, contact a Temple real estate agent to arrange a tour today!
Temple, Texas 76504 has a population of 80,793. Temple 76504 is less family-centric than the surrounding county with 28.59% of the households containing married families with children. The county average for households married with children is 32.07%.
The median household income in Temple, Texas 76504 is $56,058. The median household income for the surrounding county is $57,932 compared to the national median of $69,021. The median age of people living in Temple 76504 is 33.8 years.
Temple Weather
The average high temperature in July is 94.9 degrees, with an average low temperature in January of 35.6 degrees. The average rainfall is approximately 36.6 inches per year, with 0.2 inches of snow per year.
