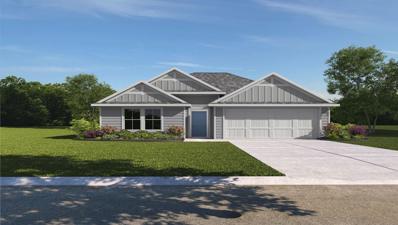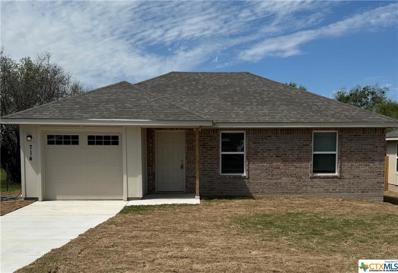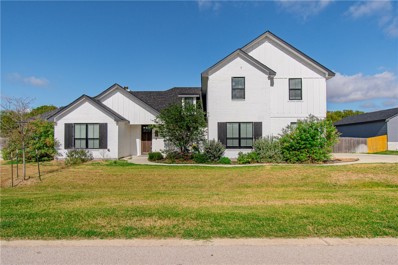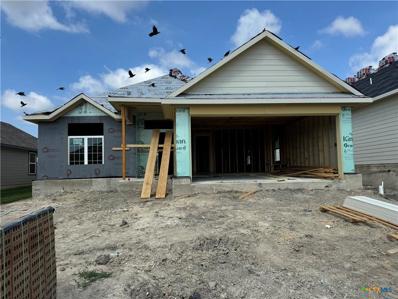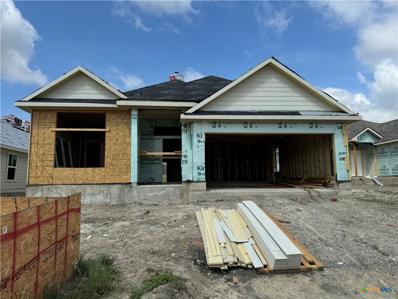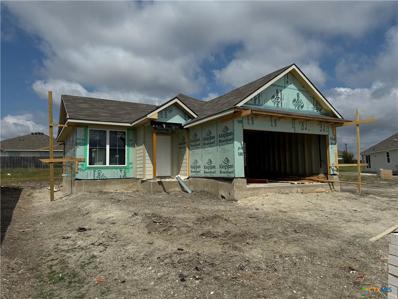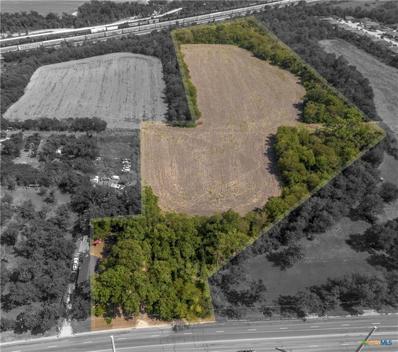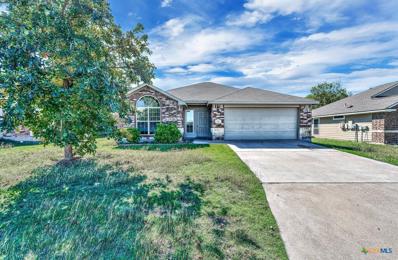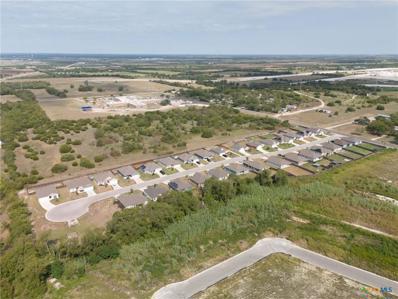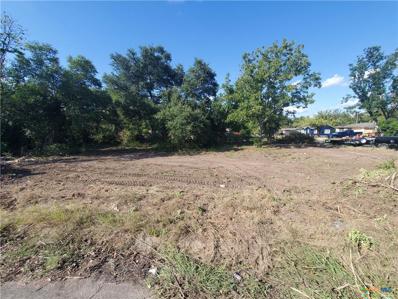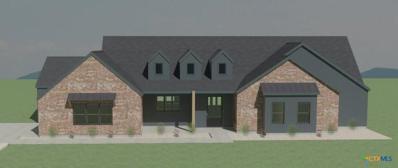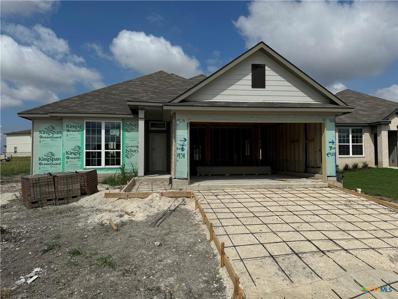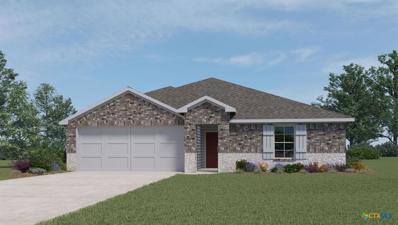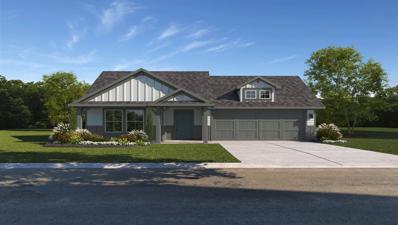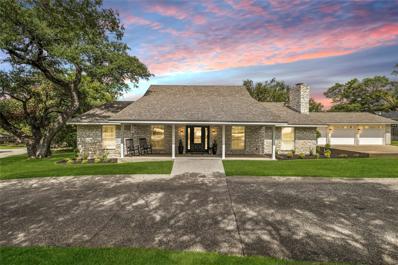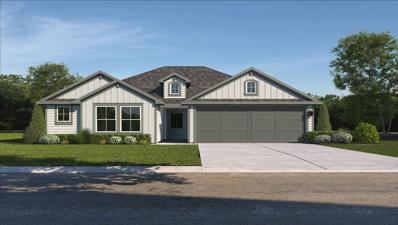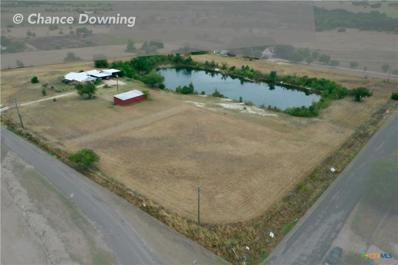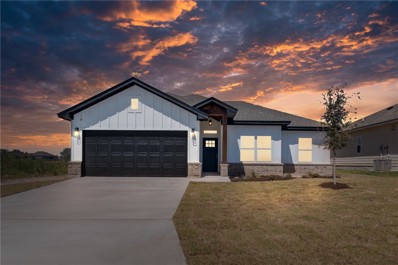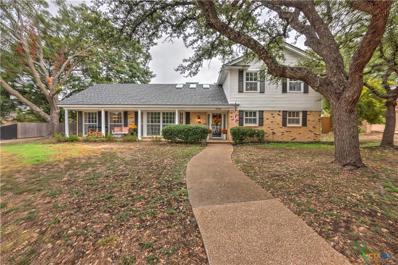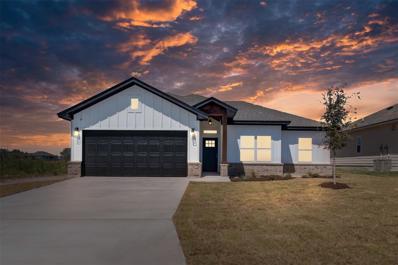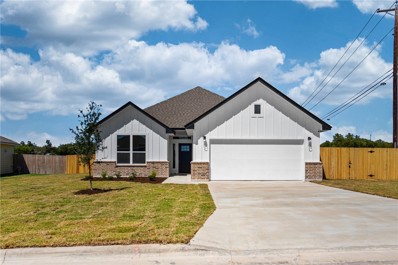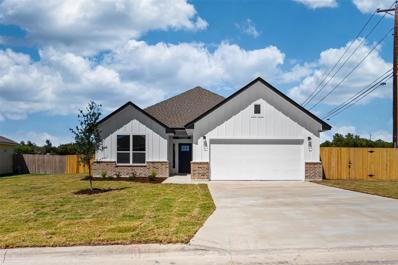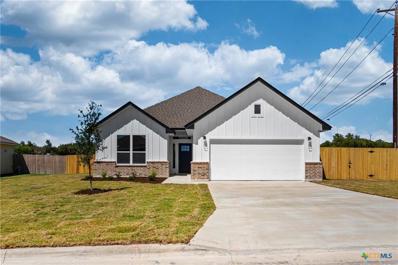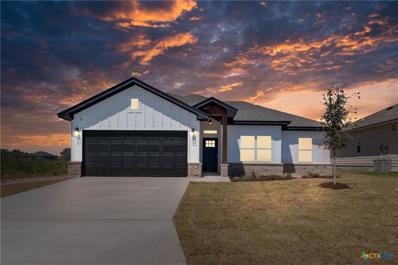Temple TX Homes for Rent
$293,025
1351 Brookfield St Temple, TX 76504
- Type:
- Single Family
- Sq.Ft.:
- 1,796
- Status:
- Active
- Beds:
- 4
- Lot size:
- 0.14 Acres
- Year built:
- 2024
- Baths:
- 2.00
- MLS#:
- 2608034
- Subdivision:
- Willow Glenn
ADDITIONAL INFORMATION
The Texas Cali is a single-story, 4-bedroom, 2-bathroom home that features approximately 1,796 square feet of living space. The long foyer with an entry coat closet leads to the open concept kitchen, family room and breakfast area. The kitchen includes a breakfast bar and perfect sized corner pantry. The main bedroom, bedroom 1, features a sloped ceiling and attractive bathroom with dual vanities and spacious walk-in closet. The standard covered patio is located off the breakfast area. Additional finishes include granite countertops and stainless-steel appliances. You’ll enjoy added security in your new D.R. Horton home with our Home is Connected features. Using one central hub that talks to all the devices in your home, you can control the lights, thermostat and locks, all from your cellular device. With D.R. Horton's simple buying process and ten-year limited warranty, there's no reason to wait! (Prices, plans, dimensions, specifications, features, incentives, and availability are subject to change without notice obligation)
$294,900
W Avenue R Temple, TX 76504
- Type:
- Single Family
- Sq.Ft.:
- 2,352
- Status:
- Active
- Beds:
- 4
- Lot size:
- 0.27 Acres
- Year built:
- 1961
- Baths:
- 3.00
- MLS#:
- 557165
ADDITIONAL INFORMATION
An Outstanding Location just minutes to shopping, restaurants, schools and Hospitals. The house is tucked in along a quiet cul-de-sac, lined with mature trees in an established neighborhood. The 4 Bedroom, 3 Bath, 2,352 SF has been updated. The garage has been converted into an isolated Primary Suite and Bath, with an added touch of custom stained glass, ceiling fan, a door for easy access to the deck. Due to the conversion, there is a second Primary Suite, ceiling fan with an updated bath. The Secondary Bedrooms are spacious, large closets, and ceiling fans. The 3rd Bathroom has also been updated. As you enter, a custom stained front door opens to the family room. The light & bright kitchen features Stainless Steel Appliances (2023) space for both Dining and Sitting areas, perfect for gatherings. Leading out to the deck are new custom glass back doors (2024). In the oversized backyard, is a 500 SF Art/Workshop w/deck. An additional surprise, is a walk over bridge to Hodge Community Park. More updates are, New Shingles (2024), Foam Insulation (2024), Ring Camera lights front & back, All the Carpet has been removed (2023), New Blinds, A/C (2022). Do Not Miss This Home...
$219,900
714 S. 53rd St. Temple, TX 76504
- Type:
- Single Family
- Sq.Ft.:
- 1,131
- Status:
- Active
- Beds:
- 3
- Lot size:
- 0.25 Acres
- Year built:
- 2024
- Baths:
- 2.00
- MLS#:
- 537288
ADDITIONAL INFORMATION
Whether you are looking for a new home close to shops and restaurants or an investor looking to add a new home to your portfolio this home is right for you. It offers 3 bedrooms and 2 baths, open concept design, large master bedroom, custom cabinets, stained concrete floors, and granite countertops. Includes electric range, dishwasher, vent hood, and refrigerator! Ceiling fans in all bedrooms, pantry, hallway linen closet, and garage door opener. Blinds are already installed. Sodded yard, cedar fence, and a final survey has already been completed by the builder. All these features make this home a must see.
$625,000
13504 Acqua Drive Temple, TX 76504
- Type:
- Other
- Sq.Ft.:
- 3,205
- Status:
- Active
- Beds:
- 5
- Lot size:
- 0.57 Acres
- Year built:
- 2020
- Baths:
- 4.00
- MLS#:
- 225599
- Subdivision:
- Amata Terra
ADDITIONAL INFORMATION
Welcome to this stunning 5-bedroom, 3.5-bathroom home, built in 2020, where modern luxury meets comfortable living. Nestled on a beautifully landscaped over 1/2-acre corner lot, this residence offers an exceptional combination of space and style. As you enter, you’re greeted by an expansive open and split floor plan, designed to maximize both functionality and flow. The spacious primary bedroom is conveniently located on the main floor, providing a private retreat with en-suite bath and ample closet space. The heart of the home is the inviting living area, perfect for entertaining or relaxing with family. It seamlessly connects to the gourmet kitchen, equipped with stainless steel appliances and a generous island for bar dining. Step outside to your own personal oasis—an inground UV pool surrounded by a newly updated pool pump and plenty of covered and uncovered space for lounging and entertaining. The expansive backyard offers endless possibilities for outdoor enjoyment and privacy. Upstairs, you’ll find a massive bedroom with a full bath and a colossal walk-in closet, ideal for guests, kids, or as a versatile space for hobbies or a home office. Additional highlights include a brand-new roof, ensuring peace of mind for years to come. This home perfectly combines contemporary design with practical amenities, providing a comfortable and stylish setting for any lifestyle. Don’t miss the chance to make this dream home yours!
$271,300
2020 Meridian Loop Temple, TX 76504
- Type:
- Single Family
- Sq.Ft.:
- 1,620
- Status:
- Active
- Beds:
- 3
- Lot size:
- 0.14 Acres
- Year built:
- 2024
- Baths:
- 2.00
- MLS#:
- 557021
ADDITIONAL INFORMATION
This charming 3 bedroom, 2 bath home is known for its intelligent use of space and now features an even more open living area. The large kitchen granite-topped island opens up to your living room to provide a cozy flow throughout the home. Your dining room features the most charming front window you’ll ever see, which is accented by a gorgeous front elevation. Featuring large walk-in closets, luxury flooring, and volume ceilings – this beauty certainly delivers when it comes to affordable luxury. Additional options included: Stainless steel appliances, pre-wired for pendant lighting, dual primary bathroom vanity, and an upgraded primary bathroom shower.
$297,200
2016 Meridian Loop Temple, TX 76504
- Type:
- Single Family
- Sq.Ft.:
- 2,042
- Status:
- Active
- Beds:
- 4
- Lot size:
- 0.13 Acres
- Year built:
- 2024
- Baths:
- 3.00
- MLS#:
- 557020
ADDITIONAL INFORMATION
This 4 bedroom, 3 bath home is exactly what you’ve been looking for. With walk-in closets in every bedroom and dual walk-in closets in the primary, you won’t run out of storage space. Walk into your open concept living area, where you’ll have more than enough room to cuddle up or host all of your friends and family. Additional options included: Stainless steel appliances, painted cabinets throughout, kitchen is prewired for pendant lighting, a dual primary bathroom vanity, and 6" baseboards throughout.
$245,400
2012 Meridian Loop Temple, TX 76504
- Type:
- Single Family
- Sq.Ft.:
- 1,266
- Status:
- Active
- Beds:
- 3
- Lot size:
- 0.13 Acres
- Year built:
- 2024
- Baths:
- 2.00
- MLS#:
- 557019
ADDITIONAL INFORMATION
This home is one of our most popular floor plans, and for good reason! We love the way the corner kitchen looks out into the open concept living room and dining area, giving you the opportunity to feel connected with those in your home. We’ve maximized your space to give everyone ample room. From your vast walk-in closet in the primary bedroom, to separate garden tub and shower, this home is luxurious without an enormous price tag. Additional options included: Under cabinet lighting, and a dual primary bathroom vanity.
- Type:
- Land
- Sq.Ft.:
- n/a
- Status:
- Active
- Beds:
- n/a
- Lot size:
- 13.34 Acres
- Baths:
- MLS#:
- 556956
ADDITIONAL INFORMATION
Partially cleared 13+ acre lot ready for your next neighborhood project. With ample space and easy access to main roads, this property offers a great opportunity to create a new community. Perfect for residential development in a growing area.
- Type:
- Single Family
- Sq.Ft.:
- 1,421
- Status:
- Active
- Beds:
- 4
- Lot size:
- 0.14 Acres
- Year built:
- 2013
- Baths:
- 2.00
- MLS#:
- 556264
ADDITIONAL INFORMATION
Charming 4-Bedroom Starter Home in Temple, TX – Welcome to 2911 Burlington, a delightful 4-bedroom, 2-bathroom home offering 1,421 sq. ft. of comfortable living space in the peaceful neighborhood of Temple, TX. This property is perfect for a starter home or a small family, providing both comfort and functionality. As you step inside, you'll be greeted by a bright and open living area with large windows, vinyl wood flooring, and high ceilings. The spacious kitchen features warm wood cabinetry, modern tile flooring, offering plenty of space for preparing meals and hosting guests. The adjacent dining area, bathed in natural light, opens directly to the backyard, making it easy to enjoy outdoor living. The master bedroom serves as a private retreat with an ensuite bathroom and large walk-in closet while three additional bedrooms provide versatility for family, guests, or a home office. This home is part of a well-maintained community with an affordable HOA fee of just $115 per year. Conveniently located near schools, parks, and shopping.
$259,000
1109 Monte Verde Dr Temple, TX 76504
- Type:
- Single Family
- Sq.Ft.:
- 1,443
- Status:
- Active
- Beds:
- 3
- Lot size:
- 0.15 Acres
- Year built:
- 2021
- Baths:
- 2.00
- MLS#:
- 556858
ADDITIONAL INFORMATION
This Beautiful single-story, 3-bedroom, 2-bathroom home features, approximately 1,443 square feet of living space. The foyer opens into the spacious family room, and open-concept kitchen and dining room. The kitchen includes a perfect island for entertaining and corner pantry providing the ideal setting for family gatherings. The home boasts an abundance of natural light with all the windows. The main bedroom, is perfectly sized and features an attractive bathroom. The Back yard has no backside neighbors and plenty of room to run and play! Minutes from local schools, shopping, area hospitals, & I-35, this is an excellent option at a great price point!
- Type:
- Land
- Sq.Ft.:
- n/a
- Status:
- Active
- Beds:
- n/a
- Lot size:
- 0.2 Acres
- Baths:
- MLS#:
- 556706
- Subdivision:
- Casa Linda Gardens
ADDITIONAL INFORMATION
Beautiful wooded corner lot with oak trees. Zoned Single Family 1. No survey. Lot has been partially cleared. Address used is from the city. New address would be given by the City depending on direction proposed house facing. No mobile homes or multi-family allowed. No owner finance. CASH!
- Type:
- Single Family
- Sq.Ft.:
- 2,879
- Status:
- Active
- Beds:
- 4
- Lot size:
- 2.39 Acres
- Year built:
- 2024
- Baths:
- 4.00
- MLS#:
- 556242
ADDITIONAL INFORMATION
Well, take a look at this unique Brandon Whatley Home! You are going to love this modern farmhouse style home with heartwarming traditional charm! Soft finishes, a mix of satin bronze and black metals, and special trim accent walls make this an inviting home for your personal touches. With 4 bedrooms, 3.5 baths, bonus room and office, everyone will have a place to retreat. The open living with vaulted ceiling can be viewed from the well designed kitchen. The dedicated dining space offers easy traffic flow for large gatherings. Almost 600 sq ft of outdoor living space! Enjoy space yet convenience with over 2 acres just north of Temple and in Troy ISD. Additional 1.3 acre lot available for sale. Horses allowed!
- Type:
- Single Family
- Sq.Ft.:
- 1,666
- Status:
- Active
- Beds:
- 4
- Lot size:
- 0.14 Acres
- Year built:
- 2024
- Baths:
- 2.00
- MLS#:
- 556352
ADDITIONAL INFORMATION
This four-bedroom, two bath home is a great option for those looking for more bedrooms without a second story! You won’t believe your eyes as you walk into the great space that is the open concept living room, dining room, and kitchen. With all of its wonderful features, to include walk-in closets, granite countertops, and corner kitchen with island, you are sure to love this home! Additional options included: Stainless steel appliances, a decorative tile backsplash, kitchen is prewired for pendant lighting, a dual primary bathroom vanity, and additional LED recessed lighting throughout.
- Type:
- Single Family
- Sq.Ft.:
- 1,415
- Status:
- Active
- Beds:
- 3
- Lot size:
- 0.14 Acres
- Year built:
- 2024
- Baths:
- 2.00
- MLS#:
- 556245
ADDITIONAL INFORMATION
The Bellvue is a single-story, 4-bedroom, 2-bathroom home that features approximately 2,076 square feet of living space. The inviting entryway flows into the spacious living area with an open dining area that connects to the kitchen. Enjoy preparing meals and spending time together gathered around the kitchen island. The Bedroom 1 suite is located off the family room and it includes a large walk-in closet and a relaxing spa-like bathroom. Other features include granite countertops in the kitchen and stainless-steel appliances. You’ll enjoy added security in your new D.R. Horton home with our Home is Connected features. Using one central hub that talks to all the devices in your home, you can control the lights, thermostat, and locks, all from your cellular device. With D.R. Horton's simple buying process and ten-year limited warranty, there's no reason to wait! (Prices, plans, dimensions, specifications, features, incentives, and availability are subject to change without notice obligation)
$298,025
1331 Brookfield St Temple, TX 76504
- Type:
- Single Family
- Sq.Ft.:
- 1,873
- Status:
- Active
- Beds:
- 4
- Lot size:
- 0.14 Acres
- Year built:
- 2024
- Baths:
- 2.00
- MLS#:
- 8039482
- Subdivision:
- Willow Glenn
ADDITIONAL INFORMATION
The Seabrook is a single-story, 4-bedroom, 2-bathroom home that features approximately 1,873 square feet of living space. The bright and welcoming foyer flows into the open concept kitchen and dining area. The kitchen includes a breakfast bar and perfect sized pantry. The main bedroom, bedroom 1, features a sloped ceiling and attractive bathroom with dual vanities and spacious walk-in closet. The standard covered patio is located off the breakfast area. Additional finishes include granite countertops and stainless-steel appliances. You’ll enjoy added security in your new D.R. Horton home with our Home is Connected features. Using one central hub that talks to all the devices in your home, you can control the lights, thermostat and locks, all from your cellular device. With D.R. Horton's simple buying process and ten-year limited warranty, there's no reason to wait! (Prices, plans, dimensions, specifications, features, incentives, and availability are subject to change without notice obligation)
$534,900
402 Cherokee Dr Temple, TX 76504
- Type:
- Single Family
- Sq.Ft.:
- 2,848
- Status:
- Active
- Beds:
- 4
- Lot size:
- 0.3 Acres
- Year built:
- 1975
- Baths:
- 3.00
- MLS#:
- 3463909
- Subdivision:
- Western Hills 3rd Ext
ADDITIONAL INFORMATION
Welcome home to this timeless gem, where meticulous restoration and remodeling seamlessly integrate classic charm with contemporary elegance. This property features 4 bedrooms, 3 bathrooms, and 2 living and dining areas, offering an ideal blend of contemporary comfort.Set on a picturesque, treed corner lot, the home is enhanced by a charming circle rive and a three-car detached garage connected by a breezeway. The comprehensive remodel includes updated plumbing, electrical systems, flooring, a new roof, and many additional enhancements—details available upon request. One of the many standout features is the separate, detached building, which is heated, cooled, and plumbed. Currently used as a gym, this versatile space can also function as guest quarters or a mother-in-law suit, adapting to your needs. The main home boasts a private, screened-in back porch overlooking a lush, green backyard, providing an extra layer of privacy. This space is ideal for relaxing and entertaining, with an outdoor gas kitchen already plumbed for your convenience. Located in desirable West Temple, this home offers easy access to shopping, dining, and I-35 for effortless commuting. Don’t miss your chance to own this one-of-a-kind gem. Schedule a visit with your Realtor today and experience the perfect blend of historic charm and modern luxury!
$251,500
1356 Bancroft St Temple, TX 76504
- Type:
- Single Family
- Sq.Ft.:
- 1,415
- Status:
- Active
- Beds:
- 3
- Lot size:
- 0.15 Acres
- Year built:
- 2024
- Baths:
- 2.00
- MLS#:
- 6412991
- Subdivision:
- Willow Glenn
ADDITIONAL INFORMATION
The Bellvue is a beautiful and spacious one-story home. It features a modern, open concept floor plan design. The foyer opens into the large family, kitchen, and breakfast area. The kitchen has an island, pantry, and overlooks the breakfast area. The home has a large master suite with a walk-in closet. It also has two other bedrooms, another full bath, a utility room, and a two-car garage. Modern finishes include 3 cm granite, stainless gas appliances and hard surface flooring. You’ll enjoy added security in your new DR Horton home with our Home is Connected features. Using one central hub that talks to all the devices in your home, you can control the lights, thermostat and locks, all from your cellular device. DR Horton also includes an Amazon Echo Dot to make voice activation a reality in your new Smart Home on select homes. With D.R. Horton's simple buying process and ten-year limited warranty, there's no reason to wait. (Prices, plans, dimensions, specifications, features, incentives, and availability are subject to change without notice obligation)
- Type:
- General Commercial
- Sq.Ft.:
- n/a
- Status:
- Active
- Beds:
- n/a
- Lot size:
- 7.64 Acres
- Year built:
- 1966
- Baths:
- MLS#:
- 555454
ADDITIONAL INFORMATION
This 7.6-acre property is directly across from where the new steel plant will be. It sits on the corner with great access due to the new expansion of Moore's Mill Road by the city.
- Type:
- Single Family-Detached
- Sq.Ft.:
- 1,301
- Status:
- Active
- Beds:
- 3
- Lot size:
- 0.14 Acres
- Year built:
- 2024
- Baths:
- 2.00
- MLS#:
- 225272
- Subdivision:
- Monte Verde
ADDITIONAL INFORMATION
Welcome home to this Energy Star Next Generation Certified home by New Jerusalem Homes. Every detail of this home is designed with your comfort in mind, from the 30-year shingle roof to the energy-saving spray foam insulation and a high efficiency 2-step variable HVAC. Step into this beautifully crafted 3-bedroom, 2-bath home where modern design meets energy efficiency. This home features luxurious granite countertops, complemented by wood-look flooring that flows seamlessly through the main living areas and tile in both bathrooms, offering both style and durability. Large windows in the living area flood the space with natural light, creating a warm and inviting atmosphere. The exterior is just as impressive, with a fully sodded front and back yard, complete with a sprinkler system to keep your lawn lush and green year-round. Don’t miss the opportunity to own a home that combines quality construction with thoughtful design. The builder is currently offering buyer incentives of up to $7,500 and preferred lender is offering 1%, you can apply these to closing cost or rate buydown! With an acceptable offer, the builder will also install blinds, making this home move-in ready.
- Type:
- Single Family
- Sq.Ft.:
- 2,689
- Status:
- Active
- Beds:
- 3
- Lot size:
- 0.34 Acres
- Year built:
- 1966
- Baths:
- 3.00
- MLS#:
- 555492
ADDITIONAL INFORMATION
Spacious 3 bed, 2 1/2 bath home in a charming established neighborhood with mature shade trees, just minutes to all that Temple, TX has to offer!! Featuring a spacious floor plan including two large living spaces, gas fireplace in the den area.The kitchen has been completely gutted and remodeled. Gorgeous cabinets, quartz countertops. Stainless Steel appliances to include a recently purchased refrigerator that will convey. A formal and informal dining area. The master suite is downstairs with two nice walk in closets, dual sinks, stand alone shower. As you walk up the open stairway you will find two spacious bedrooms with a Jack n Jill bathroom between them. There is a small media room with surround sound and a new sub floor.Would also be perfect for an office or babies room. Outside you will find a large fenced in yard with a pergola and gazebo perfect for enjoying your time outside. Two car rear entry garage. A brand new 30 year roof. (9/22/24) Schedule your showing TODAY!!
$279,000
3433 Llano Alto Cir Temple, TX 76504
- Type:
- Single Family
- Sq.Ft.:
- 1,301
- Status:
- Active
- Beds:
- 3
- Lot size:
- 0.14 Acres
- Year built:
- 2024
- Baths:
- 2.00
- MLS#:
- 8331732
- Subdivision:
- Monte Verde Phase Ii
ADDITIONAL INFORMATION
Welcome home to this Energy Star Next Generation Certified home by New Jerusalem Homes. Every detail of this home is designed with your comfort in mind, from the 30-year shingle roof to the energy-saving spray foam insulation and a high efficiency 2-step variable HVAC. Step into this beautifully crafted 3-bedroom, 2-bath home where modern design meets energy efficiency. This home features luxurious granite countertops, complemented by wood-look flooring that flows seamlessly through the main living areas and tile in both bathrooms, offering both style and durability. Large windows in the living area flood the space with natural light, creating a warm and inviting atmosphere. The exterior is just as impressive, with a fully sodded front and back yard, complete with a sprinkler system to keep your lawn lush and green year-round. Don’t miss the opportunity to own a home that combines quality construction with thoughtful design. The builder is currently offering buyer incentives of up to $7,500 and preferred lender is offering 1%, you can apply these to closing cost or rate buydown! With an acceptable offer, the builder will also install blinds, making this home move-in ready.
- Type:
- Single Family-Detached
- Sq.Ft.:
- 1,440
- Status:
- Active
- Beds:
- 3
- Lot size:
- 0.23 Acres
- Year built:
- 2024
- Baths:
- 2.00
- MLS#:
- 225271
- Subdivision:
- Monte Verde
ADDITIONAL INFORMATION
Discover this stunning 3-bedroom, 2-bath home with an open floor plan that perfectly blends comfort and style. The home is insulated with spray foam, ensuring superior energy efficiency and lower utility bills. A state-of-the-art 2-stage variable HVAC system provides optimal comfort and precise temperature control. And don't forget about the durable 30-year shingle roof. Built by New Jerusalem Homes, this residence boasts a spacious center island with a breakfast bar, making it an ideal spot for casual dining and entertaining. The home features elegant granite countertops and wood-look flooring in the main living area offering both sophistication and easy maintenance. Expansive windows in the living area invite natural light to fill the space, enhancing the open and airy feel. Situated on a desirable corner lot, this home also offers a fully sodded front and back yard, complete with a sprinkler system for effortless lawn care. Make this exceptional Energy Star Next Generation Certified home your own and enjoy the quality craftsmanship that comes standard with New Jerusalem Homes. The builder is currently offering buyer incentives of up to $7,500 and preferred lender is offering 1%, you can apply these to closing cost or rate buydown! With an acceptable offer, the builder will also install blinds, making this home move-in ready.
$288,000
3445 Llano Alto Cir Temple, TX 76504
- Type:
- Single Family
- Sq.Ft.:
- 1,440
- Status:
- Active
- Beds:
- 3
- Lot size:
- 0.23 Acres
- Year built:
- 2024
- Baths:
- 2.00
- MLS#:
- 8906089
- Subdivision:
- Monte Verde Phase Ii
ADDITIONAL INFORMATION
Discover this stunning 3-bedroom, 2-bath home with an open floor plan that perfectly blends comfort and style. The home is insulated with spray foam, ensuring superior energy efficiency and lower utility bills. A state-of-the-art 2-stage variable HVAC system provides optimal comfort and precise temperature control. And don't forget about the durable 30-year shingle roof. Built by New Jerusalem Homes, this residence boasts a spacious center island with a breakfast bar, making it an ideal spot for casual dining and entertaining. The home features elegant granite countertops and wood-look flooring in the main living area offering both sophistication and easy maintenance. Expansive windows in the living area invite natural light to fill the space, enhancing the open and airy feel. Situated on a desirable corner lot, this home also offers a fully sodded front and back yard, complete with a sprinkler system for effortless lawn care. Make this exceptional Energy Star Next Generation Certified home your own and enjoy the quality craftsmanship that comes standard with New Jerusalem Homes. The builder is currently offering buyer incentives of up to $7,500 and preferred lender is offering 1%, you can apply these to closing cost or rate buydown! With an acceptable offer, the builder will also install blinds, making this home move-in ready.
- Type:
- Single Family
- Sq.Ft.:
- 1,440
- Status:
- Active
- Beds:
- 3
- Lot size:
- 0.23 Acres
- Year built:
- 2024
- Baths:
- 2.00
- MLS#:
- 555126
ADDITIONAL INFORMATION
Discover this stunning 3-bedroom, 2-bath home with an open floor plan that perfectly blends comfort and style. The home is insulated with spray foam, ensuring superior energy efficiency and lower utility bills. A state-of-the-art 2-stage variable HVAC system provides optimal comfort and precise temperature control. And don't forget about the durable 30-year shingle roof. Built by New Jerusalem Homes, this residence boasts a spacious center island with a breakfast bar, making it an ideal spot for casual dining and entertaining. The home features elegant granite countertops and wood-look flooring in the main living area offering both sophistication and easy maintenance. Expansive windows in the living area invite natural light to fill the space, enhancing the open and airy feel. Situated on a desirable corner lot, this home also offers a fully sodded front and back yard, complete with a sprinkler system for effortless lawn care. Make this exceptional Energy Star Next Generation Certified home your own and enjoy the quality craftsmanship that comes standard with New Jerusalem Homes. The builder is currently offering buyer incentives of up to $7,500 and preferred lender is offering 1%, you can apply these to closing cost or rate buydown! With an acceptable offer, the builder will also install blinds, making this home move-in ready.
- Type:
- Single Family
- Sq.Ft.:
- 1,301
- Status:
- Active
- Beds:
- 3
- Lot size:
- 0.14 Acres
- Year built:
- 2024
- Baths:
- 2.00
- MLS#:
- 555123
ADDITIONAL INFORMATION
Welcome home to this Energy Star Next Generation Certified home by New Jerusalem Homes. Every detail of this home is designed with your comfort in mind, from the 30-year shingle roof to the energy-saving spray foam insulation and a high efficiency 2-step variable HVAC. Step into this beautifully crafted 3-bedroom, 2-bath home where modern design meets energy efficiency. This home features luxurious granite countertops, complemented by wood-look flooring that flows seamlessly through the main living areas and tile in both bathrooms, offering both style and durability. Large windows in the living area flood the space with natural light, creating a warm and inviting atmosphere. The exterior is just as impressive, with a fully sodded front and back yard, complete with a sprinkler system to keep your lawn lush and green year-round. Don’t miss the opportunity to own a home that combines quality construction with thoughtful design. The builder is currently offering buyer incentives of up to $7,500 and preferred lender is offering 1%, you can apply these to closing cost or rate buydown! With an acceptable offer, the builder will also install blinds, making this home move-in ready.

Listings courtesy of ACTRIS MLS as distributed by MLS GRID, based on information submitted to the MLS GRID as of {{last updated}}.. All data is obtained from various sources and may not have been verified by broker or MLS GRID. Supplied Open House Information is subject to change without notice. All information should be independently reviewed and verified for accuracy. Properties may or may not be listed by the office/agent presenting the information. The Digital Millennium Copyright Act of 1998, 17 U.S.C. § 512 (the “DMCA”) provides recourse for copyright owners who believe that material appearing on the Internet infringes their rights under U.S. copyright law. If you believe in good faith that any content or material made available in connection with our website or services infringes your copyright, you (or your agent) may send us a notice requesting that the content or material be removed, or access to it blocked. Notices must be sent in writing by email to [email protected]. The DMCA requires that your notice of alleged copyright infringement include the following information: (1) description of the copyrighted work that is the subject of claimed infringement; (2) description of the alleged infringing content and information sufficient to permit us to locate the content; (3) contact information for you, including your address, telephone number and email address; (4) a statement by you that you have a good faith belief that the content in the manner complained of is not authorized by the copyright owner, or its agent, or by the operation of any law; (5) a statement by you, signed under penalty of perjury, that the information in the notification is accurate and that you have the authority to enforce the copyrights that are claimed to be infringed; and (6) a physical or electronic signature of the copyright owner or a person authorized to act on the copyright owner’s behalf. Failure to include all of the above information may result in the delay of the processing of your complaint.
 |
| This information is provided by the Central Texas Multiple Listing Service, Inc., and is deemed to be reliable but is not guaranteed. IDX information is provided exclusively for consumers’ personal, non-commercial use, that it may not be used for any purpose other than to identify prospective properties consumers may be interested in purchasing. Copyright 2024 Four Rivers Association of Realtors/Central Texas MLS. All rights reserved. |
Temple Real Estate
The median home value in Temple, TX is $255,100. This is lower than the county median home value of $255,300. The national median home value is $338,100. The average price of homes sold in Temple, TX is $255,100. Approximately 49.48% of Temple homes are owned, compared to 42.29% rented, while 8.23% are vacant. Temple real estate listings include condos, townhomes, and single family homes for sale. Commercial properties are also available. If you see a property you’re interested in, contact a Temple real estate agent to arrange a tour today!
Temple, Texas 76504 has a population of 80,793. Temple 76504 is less family-centric than the surrounding county with 28.59% of the households containing married families with children. The county average for households married with children is 32.07%.
The median household income in Temple, Texas 76504 is $56,058. The median household income for the surrounding county is $57,932 compared to the national median of $69,021. The median age of people living in Temple 76504 is 33.8 years.
Temple Weather
The average high temperature in July is 94.9 degrees, with an average low temperature in January of 35.6 degrees. The average rainfall is approximately 36.6 inches per year, with 0.2 inches of snow per year.
