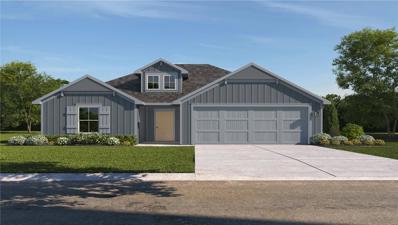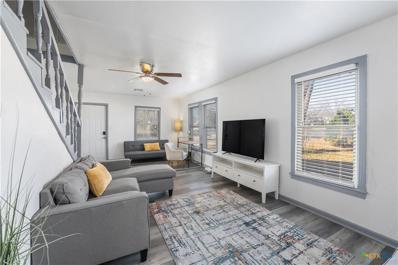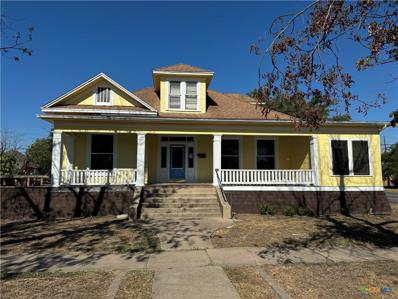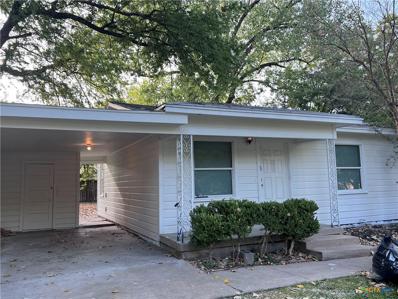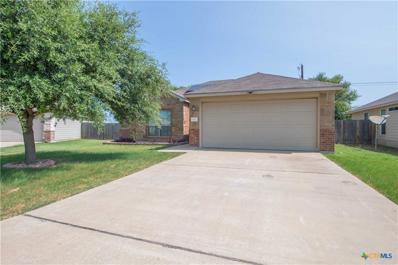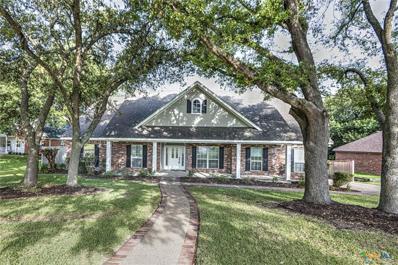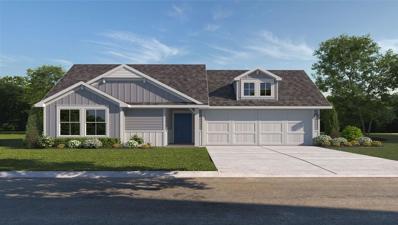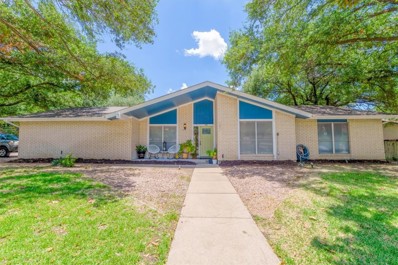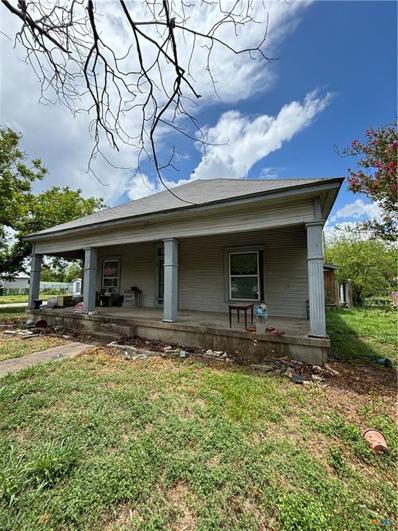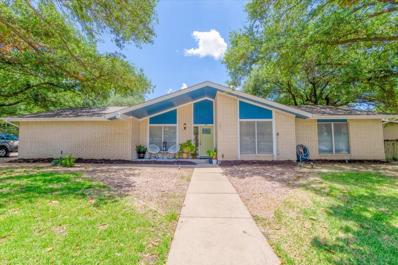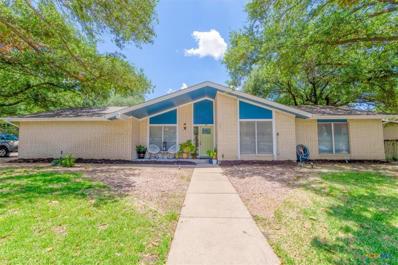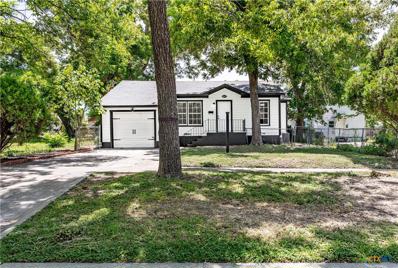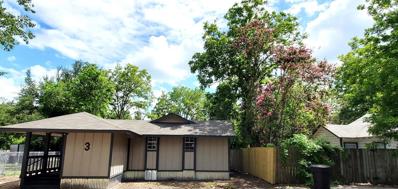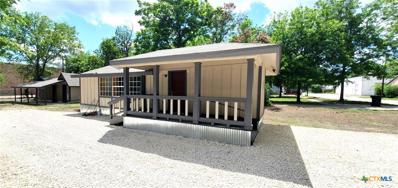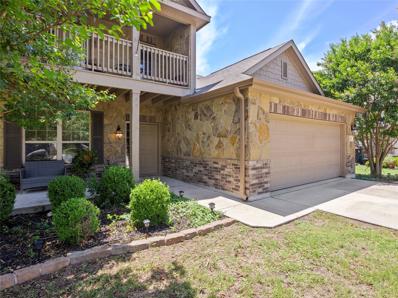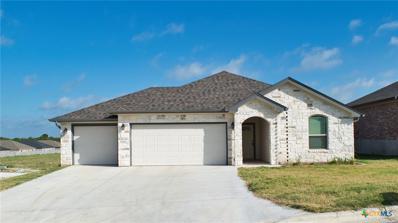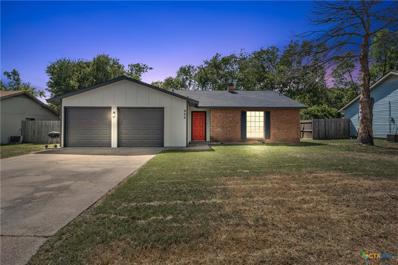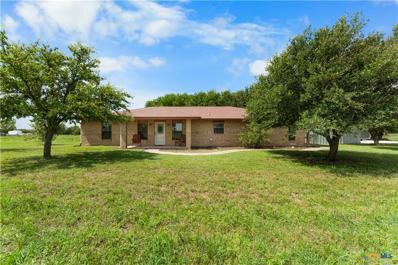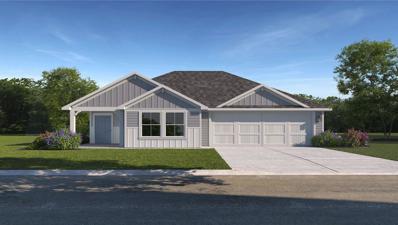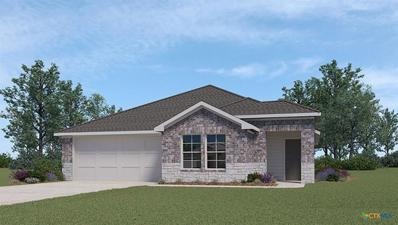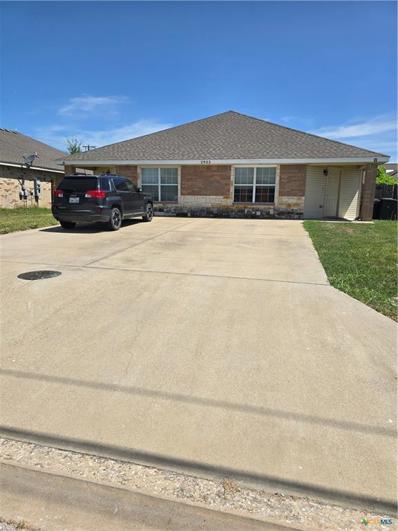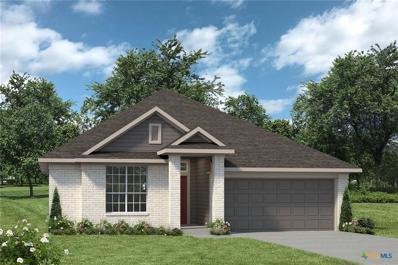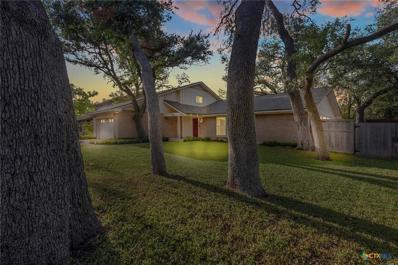Temple TX Homes for Rent
$224,900
S 25th Street Temple, TX 76504
- Type:
- Single Family
- Sq.Ft.:
- 1,440
- Status:
- Active
- Beds:
- 3
- Lot size:
- 0.24 Acres
- Year built:
- 1923
- Baths:
- 2.00
- MLS#:
- 551774
ADDITIONAL INFORMATION
Welcome to this completely updated 3-bedroom, 2-bath home located in an established neighborhood in the heart of historic downtown Temple. With a generous covered front porch, this residence invites you to enjoy outdoor relaxation and charming curb appeal. Step inside to discover luxury wood-look vinyl plank flooring throughout—no carpet here for easy maintenance and a modern feel. The home features updated plumbing, electrical systems, and a brand-new roof, ensuring both style and peace of mind. The formal dining room offers an elegant space for gatherings, while recessed lighting and new double-pane windows create a bright and airy atmosphere throughout the home. The modern kitchen is a chef’s delight, complete with a new gas range, built-in microwave, and dishwasher. Fresh cabinetry, a stylish tiled backsplash, and complementary accents make this space both functional and beautiful. The kitchen opens seamlessly to the dining area, perfect for entertaining. The generous primary bedroom includes a spacious walk-in closet and an updated en suite bathroom with a new walk-in shower and a contemporary vanity. The guest bathroom features a new shower/tub combo and a single vanity, adding convenience and comfort. Additional features include a separate laundry room, a private fenced backyard with a back patio, mature trees, and a powered storage shed for all your needs. Located close to hospitals, schools, Jones Park, Whistle Stop Playground, and a variety of local restaurants and fine dining experiences, this home is perfectly positioned for easy access to both community amenities and events. Downtown Temple offers a vibrant scene with farmer’s markets, festivals, and cultural activities. Don’t miss the opportunity to make this beautifully updated home yours—schedule your showing today and experience the blend of modern convenience and historic charm in downtown Temple!
$275,630
1334 Brookfield St Temple, TX 76504
- Type:
- Single Family
- Sq.Ft.:
- 1,612
- Status:
- Active
- Beds:
- 4
- Lot size:
- 0.15 Acres
- Year built:
- 2024
- Baths:
- 2.00
- MLS#:
- 3450923
- Subdivision:
- Willow Glenn
ADDITIONAL INFORMATION
The Elgin plan is a one-story home featuring 4 bedrooms, 2 baths, 2-car garage and 1,612 square feet. The welcoming foyer leads to the open concept kitchen and living area. The kitchen includes a breakfast bar with beautiful counter tops, stainless steel appliances, corner pantry. Bedroom 1 features a sloped ceiling and attractive bathroom with dual vanities, water closet and spacious walk-in closet. The standard rear covered patio is located off the family room. You’ll enjoy added security in your new DR Horton home with our Home is Connected features. Using one central hub that talks to all the devices in your home, you can control the lights, thermostat and locks, all from your cellular device. DR Horton also includes an Amazon Echo Dot to make voice activation a reality in your new Smart Home on select homes. With D.R. Horton's simple buying process and ten-year limited warranty, there's no reason to wait. (Prices, plans, dimensions, specifications, features, incentives, and availability are subject to change without notice obligation)
$199,900
S 25th Street Temple, TX 76504
- Type:
- Single Family
- Sq.Ft.:
- 2,002
- Status:
- Active
- Beds:
- 4
- Lot size:
- 0.16 Acres
- Year built:
- 1930
- Baths:
- 2.00
- MLS#:
- 550850
ADDITIONAL INFORMATION
As an active, cash-flowing Airbnb, this home is a great fit for either an investor or just cancel the pending reservations and take possession as your primary home. With all the furnishings conveying with the sale, this home will capture your heart with its stunning features and convenient location. The recent refurbishment adds modern elegance to classic beauty. Step inside and be greeted by the inviting living area. This home provides ample space for the whole family to unwind and relax. Ceiling fans provide both comfort and energy efficiency. The hard flooring throughout the home adds a touch of sophistication, while making cleaning a breeze and reduces allergens. The modern kitchen boasts beautiful granite countertops, adding luxury to your culinary preparations. Location is key, and this home doesn’t disappoint. Located less than one mile from the Baylor Scott and White Medical Center and less than two miles from the VA Medical Hospital, you're never far from medical care. The central location is also close by shopping and other attractions. Offering a combination of comfort, style, and convenience, this home is a true gem. Don't miss your chance to make it yours – schedule a showing today.
- Type:
- General Commercial
- Sq.Ft.:
- n/a
- Status:
- Active
- Beds:
- n/a
- Lot size:
- 0.3 Acres
- Year built:
- 1994
- Baths:
- MLS#:
- 551226
- Subdivision:
- Jones & Moores Add
ADDITIONAL INFORMATION
Great old home, commercial building on Ave H and 15th street, has been a hair salon, church, office building and is zoned neighborhood services. The building just became vacant and we are tidying it up. Has been leveled, new shirting, new paint, working on the inside now
$169,900
N 41st Street Temple, TX 76504
- Type:
- Single Family
- Sq.Ft.:
- 1,100
- Status:
- Active
- Beds:
- 3
- Lot size:
- 0.18 Acres
- Year built:
- 1958
- Baths:
- 1.00
- MLS#:
- 551215
ADDITIONAL INFORMATION
This newly renovated 3 bedroom, 1 bathroom home is now available for sale. The property features a new carport, freshly stained hardwood floors, updated appliances, new cabinets, new paint, a new stackable washer and dryer, as well as new ceiling fans and fixtures. With its modern updates and convenient amenities, this home offers a comfortable and stylish living space for potential buyers.
- Type:
- Single Family
- Sq.Ft.:
- 1,383
- Status:
- Active
- Beds:
- 3
- Lot size:
- 0.14 Acres
- Year built:
- 2013
- Baths:
- 2.00
- MLS#:
- 551081
ADDITIONAL INFORMATION
- Type:
- Single Family
- Sq.Ft.:
- 3,044
- Status:
- Active
- Beds:
- 4
- Lot size:
- 0.35 Acres
- Year built:
- 1995
- Baths:
- 3.00
- MLS#:
- 550375
ADDITIONAL INFORMATION
This home shows fantastic! Like new! The home has had lots of updates including vinyl plank flooring, appliances, and fresh paint. There is no carpet in the home. Where there isn't vinyl plank, there is tile! It has a beautiful den area that has a fireplace and a wall of windows that looks out over your beautiful deck and pretty back yard! It has a huge kitchen with lots of cabinets and counter space. It has a breakfast area as well as a formal dining room. The owner's suite feature a bathroom with double walk in closets. One would be big enough. But, you will have 2 walk-in closets. It has a jetted tub and a separate shower. No fighting over the other 3 bedrooms. They all have huge closets. In addition to the 4 bedrooms, it has an office/computer room with a large storage closet. It is located in the beautiful Woodbridge Creek neighborhood. It is inside the loop which has a lot less traffic. Plus it is close to everything. It now has a brand new roof!
- Type:
- General Commercial
- Sq.Ft.:
- n/a
- Status:
- Active
- Beds:
- n/a
- Lot size:
- 0.47 Acres
- Baths:
- MLS#:
- 550702
- Subdivision:
- Northwest Hills Comm Sub
ADDITIONAL INFORMATION
PERFECT General Retail Zoned, Commercial/Residential vacant land, seconds away from I-35. This three lot corner lot has so much investment potential. Surrounded by visible businesses and minutes away from Scott & White, Mall, Retail shops, Grocery stores etc. Motivated Seller!
$250,720
1322 Brookfield St Temple, TX 76504
- Type:
- Single Family
- Sq.Ft.:
- 1,263
- Status:
- Active
- Beds:
- 3
- Lot size:
- 0.17 Acres
- Year built:
- 2024
- Baths:
- 2.00
- MLS#:
- 9150783
- Subdivision:
- Willow Glenn
ADDITIONAL INFORMATION
The Ashburn is a single-story, 3-bedroom, 2-bathroom home features approximately 1,263 square feet of living space. The entry opens to the secondary bedrooms and bath with hall linen closet. The kitchen includes a breakfast bar and corner pantry and opens to family room. The main bedroom, bedroom 1, offers privacy along with attractive bathroom features such as dual vanities and walk-in closet. The standard covered patio is located off the dining area. Kitchen finishes include beautiful white cabinetry, granite countertops and stainless-steel appliances. You’ll enjoy added security in your new D.R. Horton home with our Home is Connected features. Using one central hub that talks to all the devices in your home, you can control the lights, thermostat and locks, all from your cellular device. With D.R. Horton's simple buying process and ten-year limited warranty, there's no reason to wait! (Prices, plans, dimensions, specifications, features, incentives, and availability are subject to change without notice obligation)
$321,000
4101 Antelope Trail Temple, TX 76504
- Type:
- Single Family-Detached
- Sq.Ft.:
- 2,056
- Status:
- Active
- Beds:
- 4
- Lot size:
- 0.24 Acres
- Year built:
- 1977
- Baths:
- 2.00
- MLS#:
- 224332
- Subdivision:
- Western Hills
ADDITIONAL INFORMATION
Beautifully updated home on a spacious corner lot, conveniently located near shopping centers, Sammons Golf Course, and with easy access to I-35. Upon entry, you'll notice fresh paint, an open layout with custom light fixtures, tile flooring throughout, updated hardware and tons of natural light. Home features a new roof, a spacious living room with direct access to the backyard. The stunning kitchen features upgraded appliances, including a glass stove top and range hood and ample cabinet space. Adjacent to the kitchen is a charming office space with plenty of natural light and access to the backyard. The spacious primary bedroom features a walk-in closet and an updated ensuite. The second bathroom is fully renovated with dual vanities. The backyard has a covered patio, new fence, additional flex/office space, and new grass hydroseeded in both front and back yards.
$158,400
S 27th Street Temple, TX 76504
- Type:
- Fourplex
- Sq.Ft.:
- 2,323
- Status:
- Active
- Beds:
- n/a
- Lot size:
- 0.16 Acres
- Year built:
- 1975
- Baths:
- MLS#:
- 550532
ADDITIONAL INFORMATION
An incredible investment opportunity in central Temple to own a 4 unit property! These type of multifamily properties do not come along often, especially at this price point. This property was fully rented for more than 20 years and is ready for a new investor to take it on, revive it, and get it back on the local rental market. Several of the units were occupied until very recently. The property is being sold as-is, where is with no improvements to be made. Don't miss out on an incredible chance for one lucky, ready investor!
$321,000
4101 Antelope Trl Temple, TX 76504
- Type:
- Single Family
- Sq.Ft.:
- 2,056
- Status:
- Active
- Beds:
- 4
- Lot size:
- 0.24 Acres
- Year built:
- 1977
- Baths:
- 2.00
- MLS#:
- 6337877
- Subdivision:
- Western Hills 5th Ext
ADDITIONAL INFORMATION
Beautifully updated home on a spacious corner lot, conveniently located near shopping centers, Sammons Golf Course, and with easy access to I-35. Upon entry, you'll notice fresh paint, an open layout with custom light fixtures, tile flooring throughout, updated hardware and tons of natural light. Home features new roof with a spacious living room and direct access to the backyard. The stunning kitchen features upgraded appliances, including a glass stove top and range hood and ample cabinet space. Adjacent to the kitchen is a charming office space with plenty of natural light and access to the backyard. The spacious primary bedroom features a walk-in closet and an updated ensuite. The second bathroom is fully renovated with dual vanities. The backyard has a covered patio, new fence, additional flex/office space, and new grass hydroseeded in both front and back yards.
$321,000
N Antelope Trail Temple, TX 76504
- Type:
- Single Family
- Sq.Ft.:
- 2,056
- Status:
- Active
- Beds:
- 4
- Lot size:
- 0.23 Acres
- Year built:
- 1977
- Baths:
- 2.00
- MLS#:
- 550416
ADDITIONAL INFORMATION
Beautifully updated home on a spacious corner lot, conveniently located near shopping centers, Sammons Golf Course, and with easy access to I-35. Upon entry, you'll notice fresh paint, an open layout with custom light fixtures, tile flooring throughout, updated hardware and tons of natural light. Home features a new roof, a spacious living room with direct access to the backyard. The stunning kitchen features upgraded appliances, including a glass stove top and range hood and ample cabinet space. Adjacent to the kitchen is a charming office space with plenty of natural light and access to the backyard. The spacious primary bedroom features a walk-in closet and an updated ensuite. The second bathroom is fully renovated with dual vanities. The backyard has a covered patio, new fence, additional flex/office space, and new grass hydroseeded in both front and back yards.
- Type:
- Single Family
- Sq.Ft.:
- 1,533
- Status:
- Active
- Beds:
- 4
- Lot size:
- 0.13 Acres
- Year built:
- 1934
- Baths:
- 2.00
- MLS#:
- 549958
ADDITIONAL INFORMATION
Discover your next home! Experience the perfect blend of comfort and modern updates in this inviting residence. The open-concept design and split floor plan create a spacious and airy atmosphere. With fresh interior and exterior paint, new flooring, and updated appliances, this home exudes a sense of contemporary elegance. To fully appreciate the generous space and thoughtful details, a personal visit is a must! Situated near the heart of Temple, this recently remodeled home combines location and style seamlessly. Within a convenient 5-minute drive of Baylor Scott & White, VA Hospital, Downtown Temple, and I-35 access, this residence has been tastefully updated to offer modern amenities alongside charming original features. Enjoy an open-concept layout, new appliances, and Bluetooth vent fans with speakers in the bathrooms. Original wall planks repurposed in the bathrooms add a touch of rustic elegance. This move-in ready home boasts a new hvac system. Updated cabinets, countertops, appliances, toilets, outlets, and more ensure every detail meets high standards. Don't miss the opportunity to see this exceptional home in person—it looks just as stunning as the photos, without any enhancements or exaggerations.
$189,900
3 E Avenue N Temple, TX 76504
- Type:
- Single Family
- Sq.Ft.:
- 1,332
- Status:
- Active
- Beds:
- 3
- Lot size:
- 0.22 Acres
- Year built:
- 1934
- Baths:
- 1.00
- MLS#:
- 4528702
- Subdivision:
- Temple Original
ADDITIONAL INFORMATION
Motivated seller has REDUCED the sales price AND offers $5000. toward Buyer's closing costs OR to buy down rate! Rare opportunity to own 2 houses on 1 lot! The owner has completely remodeled both homes which were gutted down to the plywood/hardwood floors. This includes levelling, NEW - roofs, plumbing, electrical & new electrical box, insulation, windows, flooring, cabinets, bathroom, kitchen, water heater, heating & cooling window units, covered porch & gravel driveway. 1st home has an open LV/DN area & open Kitchen/eat in bar with room for bar stools on each side. Cathdral ceilings. Recessed lighting, vinyl flooring & natural wood working throughout. Must see unique pantry doors, accent wood, breakfast bar, butcher block countertops. Master bedroom has a spacious WI closet, smaller closet, LCF. Ensuite bath has beautiful wood vanity w/ copper sink, tub/shower unit. There is a nursery/flex room to the right of the front door as you enter the home & a separate utility room to the far left. Enjoy the outdoor covered porch while sipping your favorite beverage. The 2nd remodeled bungalow is in the back of the lot. It has extra rooms for family & friends. There are 2 entrances- main 1 opens to LV area w/ closet, 1 bedroom w/ heating & cooling unit. Other entrance opens to another flexroom w/a closet. Recessed lighting, natural wood & vinyl floors throughout. There is a water line available to this home but no sewer line. Covered outdoor area. Large lot accommodates lots of parking, gravel driveway. Plenty of shade trees. Fenced back yard. Affordable and only mins from VA hospital, Scott & White Hospital, eateries, offices & shopping.
$189,900
E Avenue N Temple, TX 76504
- Type:
- Single Family
- Sq.Ft.:
- 1,332
- Status:
- Active
- Beds:
- 3
- Lot size:
- 0.22 Acres
- Year built:
- 1934
- Baths:
- 1.00
- MLS#:
- 549799
ADDITIONAL INFORMATION
Motivated seller has REDUCED the sales price AND offers $5000. toward Buyer's closing costs OR to buy down rate! Rare opportunity to own 2 houses on 1 lot! The owner has completely remodeled both homes which were gutted down to the plywood/hardwood floors. This includes levelling, NEW - roofs, plumbing, electrical & new electrical box, insulation, windows, flooring, cabinets, bathroom, kitchen, water heater, heating & cooling window units, covered porch & gravel driveway. 1st home has an open LV/DN area & open Kitchen/eat in bar with room for bar stools on each side. Cathdral ceilings. Recessed lighting, vinyl flooring & natural wood working throughout. Must see unique pantry doors, accent wood, breakfast bar, butcher block countertops. Master bedroom has a spacious WI closet, smaller closet, LCF. Ensuite bath has beautiful wood vanity w/ copper sink, tub/shower unit. There is a nursery/flex room to the right of the front door as you enter the home & a separate utility room to the far left. Enjoy the outdoor covered porch while sipping your favorite beverage. The 2nd remodeled bungalow is in the back of the lot. It has extra rooms for family & friends. There are 2 entrances- main 1 opens to LV area w/ closet, 1 bedroom w/ heating & cooling unit. Other entrance opens to another flexroom w/a closet. Recessed lighting, natural wood & vinyl floors throughout. There is a water line available to this home but no sewer line. Covered outdoor area. Large lot accommodates lots of parking, gravel driveway. Plenty of shade trees. Fenced back yard. Affordable and only mins from VA hospital, Scott & White Hospital, eateries, offices & shopping.
$359,000
809 Liberty Hl Temple, TX 76504
- Type:
- Single Family
- Sq.Ft.:
- 2,563
- Status:
- Active
- Beds:
- 4
- Lot size:
- 0.44 Acres
- Year built:
- 2015
- Baths:
- 4.00
- MLS#:
- 6953320
- Subdivision:
- Liberty Hill Ph I
ADDITIONAL INFORMATION
Situated on a serene just under half-acre lot in a cul-de-sac is this stunner of a home! As you enter this masterpiece, you greeted by the grandeur of soaring ceilings in the foyer. The main level showcases an inviting open floor plan, with no carpet, allowing for an abundance of natural light to illuminate the space. The convenience of a primary bedroom on the main level and a private laundry room adds to the practicality of this home. as you head upstairs, you'll find a versatile loft/game room, offering additional space for entertainment and relaxation, as well as 3 additional private bedrooms completely separated from the Primary bedroom and main living space. The property features an above-ground pool and offers endless potential for creating your dream outdoor oasis. This is a rare opportunity not to be missed!
- Type:
- Single Family
- Sq.Ft.:
- 2,233
- Status:
- Active
- Beds:
- 4
- Lot size:
- 0.22 Acres
- Year built:
- 2022
- Baths:
- 3.00
- MLS#:
- 549727
ADDITIONAL INFORMATION
Step into your dream home! This beautiful modern residence combines luxury and comfort, perfect for family living. Enjoy 4 spacious bedrooms, 3 stylish bathrooms, and an open-concept living area with a custom stone fireplace. The chef’s kitchen features stainless steel appliances, granite countertops, and a chic bar top—ideal for entertaining. Relax in the private master suite, complete with a garden tub, walk-in shower, and generous closet space. Outside, a backyard oasis awaits, perfect for gatherings or quiet evenings under the stars. Located in a prime neighborhood close to great schools, shopping, and dining. Make this your forever home!
- Type:
- Single Family
- Sq.Ft.:
- 1,465
- Status:
- Active
- Beds:
- 3
- Lot size:
- 0.2 Acres
- Year built:
- 1981
- Baths:
- 2.00
- MLS#:
- 549459
ADDITIONAL INFORMATION
Welcome to this charming 3-bedroom, 2-bathroom home spanning just over 1,400 sqft, located in a sought-after neighborhood. This delightful property features a new roof, fresh paint throughout, and an HVAC system that is less than 2 years old. Enjoy a bright and inviting atmosphere with tons of natural lighting. Benefit from the convenience of being within walking distance to a local park and playground, and having easy access to I-35 and 317. Entertain friends and family on the covered back porch, and cozy up by the fireplace in the winter. All of this at an affordable price—don’t miss out on this fantastic opportunity!
- Type:
- Single Family
- Sq.Ft.:
- 2,362
- Status:
- Active
- Beds:
- 3
- Lot size:
- 8 Acres
- Year built:
- 1992
- Baths:
- 2.00
- MLS#:
- 548447
ADDITIONAL INFORMATION
This amazing property features the best of both worlds- country living with access to the city in just minutes! Situated between Temple and Troy, this huge property is super close to Belton lake and within Troy ISD! With 8 acres there is plenty of room for your horses, chickens and children! The property is fenced and has several mature trees. There’s even a place for friends and family with a 2 bed/1 bath apartment in the HUGE workshop with 4 rollup doors! Saving the best for last – this custom home is GORGEOUS with all ceramic tile floors throughout, a large family room, vaulted beamed ceilings, 3 large bedrooms and 2 large bathrooms. The master bath features a shower/tub, double vanity and walk-in closet. The kitchen has stunning granite countertops and a breakfast bar that is open to the spacious dining room. There are ceiling fans throughout and a huge laundry/storage room. Peaceful and serene, this a great place to relax at the end of the day and what better way than in the hottub on the patio? This amazing property has separate electric and septic systems for the home and workshop/apartment. The home has fully rain gutters and the acreage is FULLY FENCED and partially cross fenced. This property is a MUST see!
$268,305
1344 Bancroft St Temple, TX 76504
- Type:
- Single Family
- Sq.Ft.:
- 1,501
- Status:
- Active
- Beds:
- 3
- Lot size:
- 0.26 Acres
- Year built:
- 2024
- Baths:
- 2.00
- MLS#:
- 4321196
- Subdivision:
- Willow Glenn
ADDITIONAL INFORMATION
The Camden is tucked into the back of the cul-de-sac. A Single-story, 3-bedroom, 2-bathroom home featuring approximately 1501 square feet of living space. The foyer leads to the open concept kitchen and breakfast area. The kitchen includes a breakfast bar and corner pantry and opens to the spacious family room. Kitchen features beautiful white cabinetry and granite counter tops. The main bedroom, bedroom 1, features a sloped ceiling and attractive bathroom with spacious dual walk-in closets. The covered patio is located off the breakfast area. Additional finishes include granite countertops, stainless-steel appliances and a fenced backyard. You’ll enjoy added security in your new D.R. Horton home with our Home is Connected features. Using one central hub that talks to all the devices in your home, you can control the lights, thermostat and locks, all from your cellular device. With D.R. Horton's simple buying process and ten-year limited warranty, there's no reason to wait! (Prices, plans, dimensions, specifications, features, incentives, and availability are subject to change without notice obligation)
- Type:
- Single Family
- Sq.Ft.:
- 1,501
- Status:
- Active
- Beds:
- 3
- Lot size:
- 0.14 Acres
- Year built:
- 2024
- Baths:
- 2.00
- MLS#:
- 548627
ADDITIONAL INFORMATION
The Camden plan is a one-story home featuring 3 bedrooms, 2 baths, and 2 car-garage. The entry opens to two guest bedrooms and bath with hallway linen closet. An open concept large combined dining and family area leads into the center kitchen. The kitchen includes a breakfast bar with beautiful granite counter tops, stainless steel appliances and separate pantry. Bedroom 1 features a sloped ceiling and attractive bathroom with 36" x 60" shower with ceramic tile and two walk-in closets!!! The standard rear covered patio is located off the family room. You’ll enjoy added security in your new DR Horton home with our Home is Connected features. Using one central hub that talks to all the devices in your home, you can control the lights, thermostat and locks, all from your cellular device. DR Horton also includes an Amazon Echo Dot to make voice activation a reality in your new Smart Home on select homes. With D.R. Horton's simple buying process and ten-year limited warranty, there's no reason to wait. (Prices, plans, dimensions, specifications, features, incentives, and availability are subject to change without notice obligation)
- Type:
- Duplex
- Sq.Ft.:
- 2,636
- Status:
- Active
- Beds:
- n/a
- Lot size:
- 0.17 Acres
- Year built:
- 2012
- Baths:
- MLS#:
- 548237
ADDITIONAL INFORMATION
Welcome to this spacious duplex in Temple, featuring three bedrooms and two bathrooms on each side. Ideally located near schools, shopping, and dining, this property offers flexible month-to-month leasing terms, ensuring immediate rental income. Don't miss your chance to own this lucrative investment in Temple. Schedule a showing today and explore the potential of this well-maintained property
$264,300
1927 Meridian Loop Temple, TX 76504
- Type:
- Single Family
- Sq.Ft.:
- 1,517
- Status:
- Active
- Beds:
- 3
- Lot size:
- 0.13 Acres
- Year built:
- 2024
- Baths:
- 2.00
- MLS#:
- 548396
ADDITIONAL INFORMATION
The 1514 is luxury living with three bedrooms and two baths. This beautiful home features large secondary bedrooms with walk-in closets. Open living, dining, and kitchen provides abundant space without all the cost. The primary bedroom suite is fit for a king sized bed and features a large walk-in closet. Additional options included: Stainless steel appliances, a decorative tile backsplash, a dual primary bathroom vanity, and the kitchen is prewired for pendant lighting.
$390,000
3602 Iroquois Trail Temple, TX 76504
- Type:
- Single Family
- Sq.Ft.:
- 2,632
- Status:
- Active
- Beds:
- 3
- Lot size:
- 0.38 Acres
- Year built:
- 1974
- Baths:
- 3.00
- MLS#:
- 548343
ADDITIONAL INFORMATION
This spacious 1974 two-story home, set on a generous 0.385-acre lot, is perfect for modern living and entertaining. Recently updated with new vinyl plank flooring, the interior boasts a blend of contemporary style and cozy charm. The home features two inviting wood-burning fireplaces, adding warmth and character to the living spaces. The large kitchen is a chef's dream, complete with a big island ideal for meal prep and casual dining. Outside, the expansive backyard offers ample space for entertaining, gardening, or simply relaxing under the shade. With it's abundant space both inside and out, this home is ready to welcome its new owners.
 |
| This information is provided by the Central Texas Multiple Listing Service, Inc., and is deemed to be reliable but is not guaranteed. IDX information is provided exclusively for consumers’ personal, non-commercial use, that it may not be used for any purpose other than to identify prospective properties consumers may be interested in purchasing. Copyright 2024 Four Rivers Association of Realtors/Central Texas MLS. All rights reserved. |

Listings courtesy of ACTRIS MLS as distributed by MLS GRID, based on information submitted to the MLS GRID as of {{last updated}}.. All data is obtained from various sources and may not have been verified by broker or MLS GRID. Supplied Open House Information is subject to change without notice. All information should be independently reviewed and verified for accuracy. Properties may or may not be listed by the office/agent presenting the information. The Digital Millennium Copyright Act of 1998, 17 U.S.C. § 512 (the “DMCA”) provides recourse for copyright owners who believe that material appearing on the Internet infringes their rights under U.S. copyright law. If you believe in good faith that any content or material made available in connection with our website or services infringes your copyright, you (or your agent) may send us a notice requesting that the content or material be removed, or access to it blocked. Notices must be sent in writing by email to [email protected]. The DMCA requires that your notice of alleged copyright infringement include the following information: (1) description of the copyrighted work that is the subject of claimed infringement; (2) description of the alleged infringing content and information sufficient to permit us to locate the content; (3) contact information for you, including your address, telephone number and email address; (4) a statement by you that you have a good faith belief that the content in the manner complained of is not authorized by the copyright owner, or its agent, or by the operation of any law; (5) a statement by you, signed under penalty of perjury, that the information in the notification is accurate and that you have the authority to enforce the copyrights that are claimed to be infringed; and (6) a physical or electronic signature of the copyright owner or a person authorized to act on the copyright owner’s behalf. Failure to include all of the above information may result in the delay of the processing of your complaint.
Temple Real Estate
The median home value in Temple, TX is $255,100. This is lower than the county median home value of $255,300. The national median home value is $338,100. The average price of homes sold in Temple, TX is $255,100. Approximately 49.48% of Temple homes are owned, compared to 42.29% rented, while 8.23% are vacant. Temple real estate listings include condos, townhomes, and single family homes for sale. Commercial properties are also available. If you see a property you’re interested in, contact a Temple real estate agent to arrange a tour today!
Temple, Texas 76504 has a population of 80,793. Temple 76504 is less family-centric than the surrounding county with 28.59% of the households containing married families with children. The county average for households married with children is 32.07%.
The median household income in Temple, Texas 76504 is $56,058. The median household income for the surrounding county is $57,932 compared to the national median of $69,021. The median age of people living in Temple 76504 is 33.8 years.
Temple Weather
The average high temperature in July is 94.9 degrees, with an average low temperature in January of 35.6 degrees. The average rainfall is approximately 36.6 inches per year, with 0.2 inches of snow per year.

