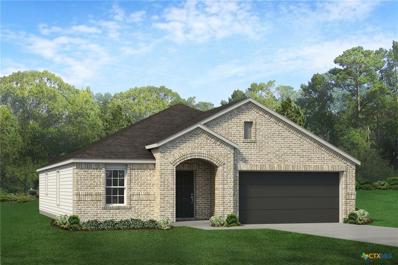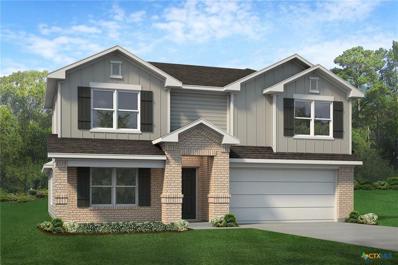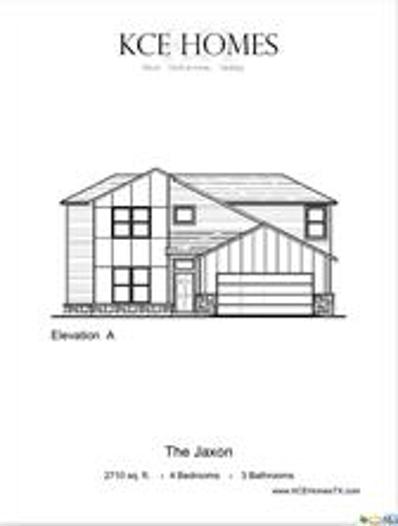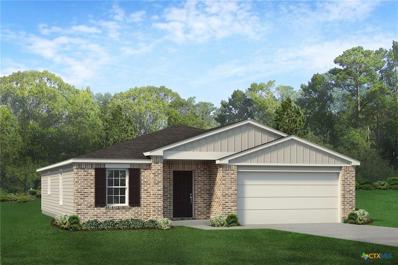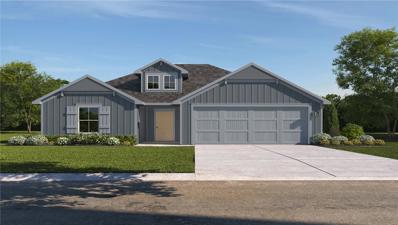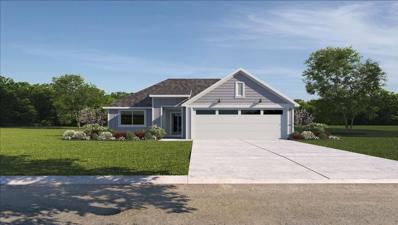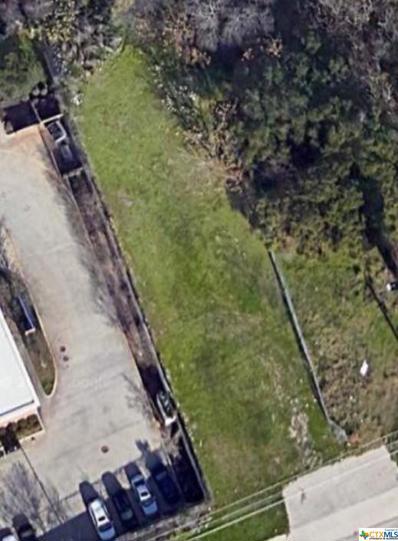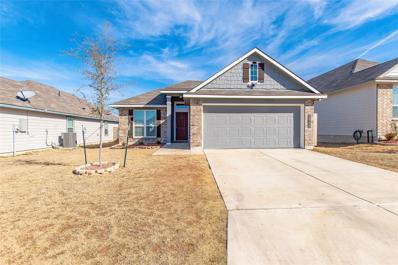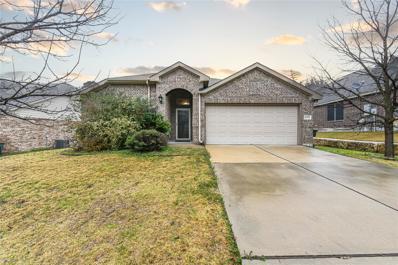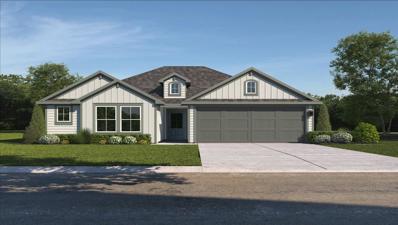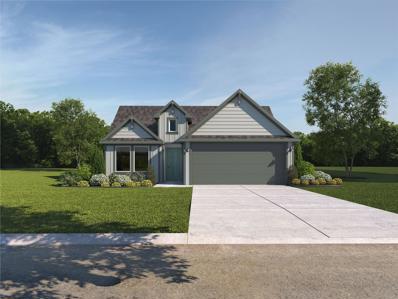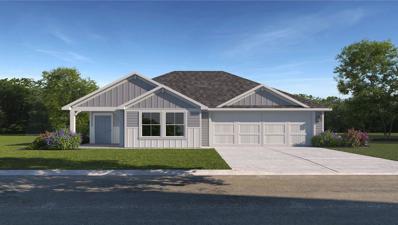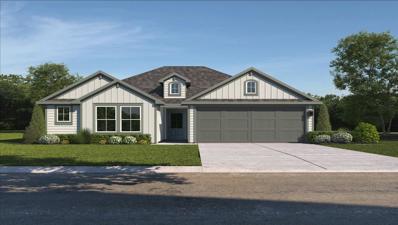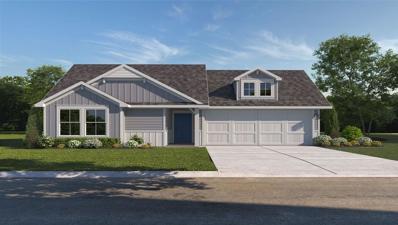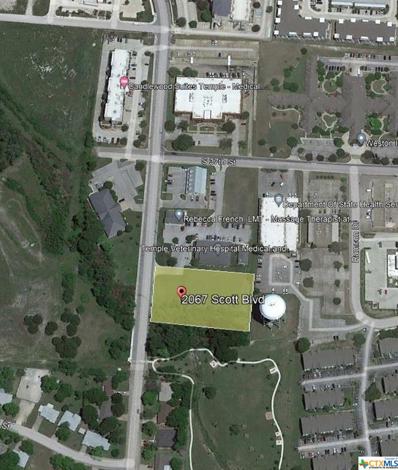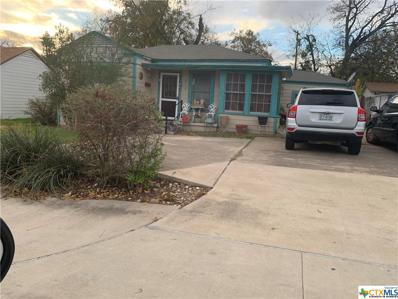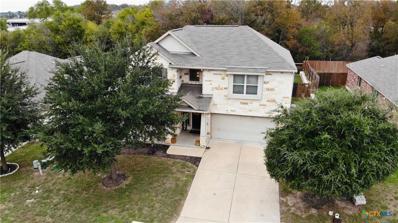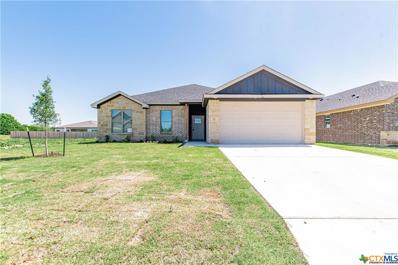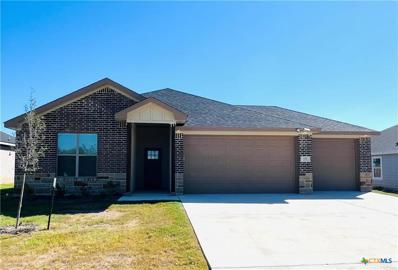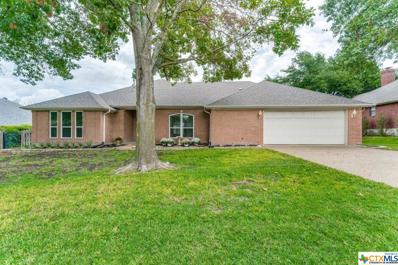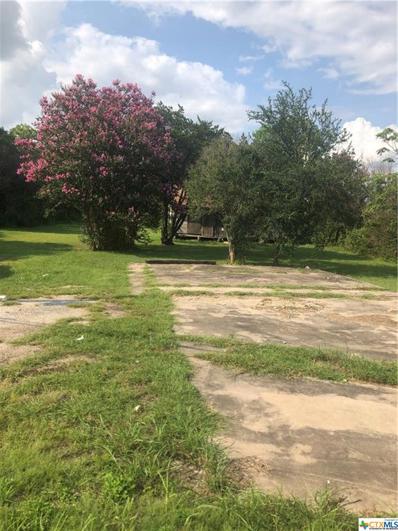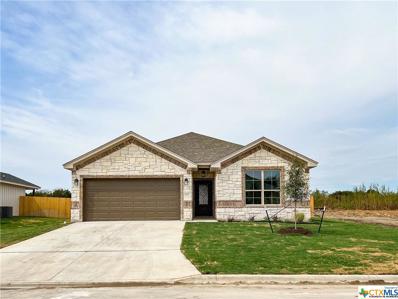Temple TX Homes for Rent
$297,600
1003 Antelope Trail Temple, TX 76504
- Type:
- Single Family
- Sq.Ft.:
- 1,600
- Status:
- Active
- Beds:
- 3
- Lot size:
- 0.18 Acres
- Year built:
- 2024
- Baths:
- 2.00
- MLS#:
- 534950
ADDITIONAL INFORMATION
Beautiful new home for sale featuring 3 bedrooms, 2 bathrooms, an open concept floor plan, and many more modern amenities throughout. The kitchen boasts a large island with upgraded countertops and energy-efficient appliances. The private primary includes an ensuite bathroom and walk-in closet. The attached two-car garage makes parking easy and convenient. All these features and more make this home a must-see! Images may be reflective of a staged unit.
$322,999
935 Antelope Trail Temple, TX 76504
- Type:
- Single Family
- Sq.Ft.:
- 1,763
- Status:
- Active
- Beds:
- 4
- Lot size:
- 0.18 Acres
- Year built:
- 2024
- Baths:
- 2.00
- MLS#:
- 534970
ADDITIONAL INFORMATION
Beautiful new home for sale featuring 4 bedrooms, 2 bathrooms, an open concept floor plan, and many more modern amenities throughout. The kitchen boasts a large island with upgraded countertops and energy-efficient appliances. The private primary includes an ensuite bathroom and walk-in closet. The attached two-car garage makes parking easy and convenient. All these features and more make this home a must-see! Images may be reflective of a staged unit.
$362,999
3815 Leming Court Temple, TX 76504
- Type:
- Single Family
- Sq.Ft.:
- 1,970
- Status:
- Active
- Beds:
- 3
- Lot size:
- 0.34 Acres
- Year built:
- 2024
- Baths:
- 2.00
- MLS#:
- 534966
ADDITIONAL INFORMATION
Beautiful new two-story home features 3 bedrooms and 2.5 bathrooms, open concept living and dining, with durable finishings and many other upgrades throughout. Energy-efficient features and appliances are proven to drive utility costs down. The attached two-car garage makes parking easy and convenient. This is a must-see! Images may be reflective of a staged or representative unit; homes are unfurnished and features may vary by floor plan and location.
- Type:
- Single Family
- Sq.Ft.:
- 2,710
- Status:
- Active
- Beds:
- 4
- Lot size:
- 0.16 Acres
- Year built:
- 2024
- Baths:
- 3.00
- MLS#:
- 533488
ADDITIONAL INFORMATION
Welcome to your new home at 936 Campbelton in Temple, Texas! This spacious 2 story JAXON floorplan features 4 bedrooms, 3 full bathrooms, and a flex room. The primary suite is conveniently located downstairs, secluded from all secondary bedrooms and encompasses an oversized walk-in closet, his and her vanities, and a large luxury shower. The walk-in pantry, oversized covered patio, mudroom, and large flex room make this home a must see! Located in the desirable Atascosa Estates neighborhood, you can enjoy the tranquility of suburban living while still being close to city amenities, shopping, major employers, and highways. Don't miss out on this fantastic opportunity – schedule your showing today!
$299,999
3820 Poteet Court Temple, TX 76504
- Type:
- Single Family
- Sq.Ft.:
- 1,600
- Status:
- Active
- Beds:
- 3
- Lot size:
- 0.15 Acres
- Year built:
- 2024
- Baths:
- 2.00
- MLS#:
- 534864
ADDITIONAL INFORMATION
Beautiful new home for sale featuring 3 bedrooms, 2 bathrooms, an open concept floor plan, and many more modern amenities throughout. The kitchen boasts a large island with upgraded countertops and energy-efficient appliances. The private primary includes an ensuite bathroom and walk-in closet. The attached two-car garage makes parking easy and convenient. All these features and more make this home a must-see! Images may be reflective of a staged unit.
$272,630
1416 Merritt St Temple, TX 76504
- Type:
- Single Family
- Sq.Ft.:
- 1,612
- Status:
- Active
- Beds:
- 4
- Year built:
- 2024
- Baths:
- 2.00
- MLS#:
- 5394047
- Subdivision:
- Willow Glenn
ADDITIONAL INFORMATION
The Elgin is a single-story, 4-bedroom, 2-bathroom home featuring approximately 1,612 square feet of living space. The foyer leads to the open concept kitchen and breakfast area. With white cabinetry and granite counters, the kitchen includes a breakfast bar and corner pantry and opens to the spacious family room. The main bedroom, bedroom 1, features a sloped ceiling and attractive bathroom with dual vanities and spacious walk-in closet. The standard covered patio is located off the breakfast area. Additional finishes include granite countertops and stainless-steel appliances. You’ll enjoy added security in your new D.R. Horton home with our Home is Connected features. Using one central hub that talks to all the devices in your home, you can control the lights, thermostat and locks, all from your cellular device. With D.R. Horton's simple buying process and ten-year limited warranty, there's no reason to wait! (Prices, plans, dimensions, specifications, features, incentives, and availability are subject to change without notice obligation)
$245,975
1506 Piedmont St Temple, TX 76504
- Type:
- Single Family
- Sq.Ft.:
- 1,409
- Status:
- Active
- Beds:
- 3
- Year built:
- 2023
- Baths:
- 2.00
- MLS#:
- 6664991
- Subdivision:
- Willow Glenn
ADDITIONAL INFORMATION
The Baxtor is a single-story, 3-bedroom, 2-bathroom home that features approximately 1,409 square feet of living space. This stunning home has an open entrance leading to the spacious family room and open-concept kitchen and dining room. The kitchen features beautiful white cabnitry with granite countertops, a large breakfast bar and a perfect sized pantry. Located off the dining room, our homeowners can enjoy the oversized main bedroom with a large walk in closet and spa-like bathroom. The home includes Whirlpool stainless steel appliances. You’ll enjoy added security in your new D.R. Horton home with our Home is Connected features. Using one central hub that talks to all the devices in your home, you can control the lights, thermostat and locks, all from your cellular device. With D.R. Horton's simple buying process and ten-year limited warranty, there's no reason to wait! (Prices, plans, dimensions, specifications, features, incentives, and availability are subject to change without notice obligation)
- Type:
- General Commercial
- Sq.Ft.:
- n/a
- Status:
- Active
- Beds:
- n/a
- Lot size:
- 0.28 Acres
- Baths:
- MLS#:
- 532962
ADDITIONAL INFORMATION
.281 ACRES WITH SERVICE ROAD ACCESS.
$259,900
2048 Dade Loop Temple, TX 76504
- Type:
- Single Family
- Sq.Ft.:
- 1,577
- Status:
- Active
- Beds:
- 3
- Year built:
- 2019
- Baths:
- 2.00
- MLS#:
- 9442493
- Subdivision:
- South Pointe Ph Ii
ADDITIONAL INFORMATION
Welcome to your dream home in the heart of South Pointe Subdivision, Temple! This adorable 3-bedroom, 2-bathroom residence, built in 2020 by Stylecraft Homes, offers a perfect blend of modern sophistication and comfortable living. As you step through the front door, you'll be greeted by the charm of vinyl plank flooring that spans the open-concept living spaces. The heart of the home is the kitchen, featuring granite countertops, complemented by sleek stainless steel appliances. The formal dining room provides a perfect setting for dinner parties and family gatherings. Designed with functionality in mind, the split floor plan ensures privacy and convenience for everyone in the household. The primary bedroom boasts a separate shower and garden tub, offering a luxurious retreat within your own home. The generously sized walk-in closet adds provides ample storage space for your wardrobe and personal items. Enjoy the convenience of everyday living with a wealth of storage throughout the home, ensuring a clutter-free environment. The two additional bedrooms provide flexibility for guest accommodations, a home office, or a cozy space for family members. Outside, discover the charm of South Pointe Subdivision with its community playground, a perfect place for children to play and residents to connect. Don't miss the opportunity to make this 2020 Stylecraft-built home your own.
$289,900
4118 Brookhaven Dr Temple, TX 76504
- Type:
- Single Family
- Sq.Ft.:
- 1,800
- Status:
- Active
- Beds:
- 4
- Year built:
- 2014
- Baths:
- 2.00
- MLS#:
- 2555724
- Subdivision:
- Liberty Hill Phase Iii Enhanced Life Est
ADDITIONAL INFORMATION
This spacious and inviting home boasts four bedrooms and two bathrooms, providing ample space for comfortable living. The generously sized living areas and open layout create the perfect environment for relaxation and entertainment. The well-appointed kitchen is equipped with granite countertops, plenty of storage space, and built-in appliances, making meal preparation a breeze. Your primary suite is a retreat in itself, featuring an ensuite bathroom with a spa-like tub and separate shower. This home also features a convenient 2-car garage, offering both parking and additional storage space. The backyard is complete with a covered patio and a privacy fence, and also includes a convenient storage building. Don't miss the opportunity to make this wonderful property your new home! Contact us today and schedule your private showing!
$252,965
1430 Piedmont St Temple, TX 76504
- Type:
- Single Family
- Sq.Ft.:
- 1,415
- Status:
- Active
- Beds:
- 3
- Year built:
- 2024
- Baths:
- 2.00
- MLS#:
- 2518683
- Subdivision:
- Willow Glenn
ADDITIONAL INFORMATION
The beautiful Bellvue is a single-story, 3-bedroom, 2-bathroom home featuring approximately 1,415 square feet of living space and situated on an oversized lot. The foyer opens into the spacious family room, and open-concept kitchen and dining room. The kitchen includes a perfect island for entertaining and corner pantry. Beautiful gray cabinetry and quartz counter tops. The main bedroom, bedroom 1, is perfectly sized and features an attractive bathroom with vanity and spacious walk-in closet. Additional finishes include granite countertops and stainless-steel appliances in kitchen. You’ll enjoy added security in your new D.R. Horton home with our Home is Connected features. Using one central hub that talks to all the devices in your home, you can control the lights, thermostat, and locks, all from your cellular device. With D.R. Horton's simple buying process and ten-year limited warranty, there's no reason to wait! (Prices, plans, dimensions, specifications, features, incentives, and availability are subject to change without notice obligation)
$244,310
1502 Piedmont St Temple, TX 76504
- Type:
- Single Family
- Sq.Ft.:
- 1,297
- Status:
- Active
- Beds:
- 3
- Year built:
- 2023
- Baths:
- 2.00
- MLS#:
- 6201517
- Subdivision:
- Willow Glenn
ADDITIONAL INFORMATION
The Abbot is a single-story, 3-bedroom, 2-bathroom home that features approximately 1,297 square feet of living space. This quaint floorplan features an entryway that flows directly into the large, open-concept kitchen. Featuring beautiful gray cabinetry and quartz counter tops. Enjoy entertaining guest in this home with a dining room located conveniently off the kitchen. The kitchen features a large breakfast bar and a perfect sized pantry. Our homeowners can enjoy the oversized main bedroom with a large walk in closet and oversized shower. Additional modern finishes include granite kitchen countertops and stainless-steel appliances. You’ll enjoy added security in your new D.R. Horton home with our Home is Connected features. Using one central hub that talks to all the devices in your home, you can control the lights, thermostat and locks, all from your cellular device. With D.R. Horton's simple buying process and ten-year limited warranty, there's no reason to wait! (Prices, plans, dimensions, specifications, features, incentives, and availability are subject to change without notice obligation)
$250,895
1434 Piedmont St Temple, TX 76504
- Type:
- Single Family
- Sq.Ft.:
- 1,501
- Status:
- Active
- Beds:
- 3
- Year built:
- 2023
- Baths:
- 2.00
- MLS#:
- 3365774
- Subdivision:
- Willow Glenn
ADDITIONAL INFORMATION
The Camden is a single-story, 3-bedroom, 2-bathroom home featuring approximately 1501 square feet of living space. The foyer leads to the open concept kitchen and breakfast area. The kitchen includes a breakfast bar and corner pantry and opens to the spacious family room. The main bedroom, bedroom 1, features a sloped ceiling and attractive bathroom with spacious duel walk-in closet. The standard covered patio is located off the breakfast area. Additional finishes include granite countertops and stainless-steel appliances. You’ll enjoy added security in your new D.R. Horton home with our Home is Connected features. Using one central hub that talks to all the devices in your home, you can control the lights, thermostat and locks, all from your cellular device. With D.R. Horton's simple buying process and ten-year limited warranty, there's no reason to wait! (Prices, plans, dimensions, specifications, features, incentives, and availability are subject to change without notice obligation)
$252,470
1414 Piedmont St Temple, TX 76504
- Type:
- Single Family
- Sq.Ft.:
- 1,415
- Status:
- Active
- Beds:
- 3
- Year built:
- 2023
- Baths:
- 2.00
- MLS#:
- 1994652
- Subdivision:
- Willow Glenn
ADDITIONAL INFORMATION
The beautiful Bellvue is a single-story, 3-bedroom, 2-bathroom home featuring approximately 1,415 square feet of living space and situated on an oversized lot. The foyer opens into the spacious family room, and open-concept kitchen and dining room. The kitchen includes a perfect island for entertaining and corner pantry. Beautiful white cabinetry and granite counter tops. The main bedroom, bedroom 1, is perfectly sized and features an attractive bathroom with vanity and spacious walk-in closet. Additional finishes include granite countertops and stainless-steel appliances in kitchen. You’ll enjoy added security in your new D.R. Horton home with our Home is Connected features. Using one central hub that talks to all the devices in your home, you can control the lights, thermostat, and locks, all from your cellular device. With D.R. Horton's simple buying process and ten-year limited warranty, there's no reason to wait! (Prices, plans, dimensions, specifications, features, incentives, and availability are subject to change without notice obligation)
$243,470
1438 Piedmont St Temple, TX 76504
- Type:
- Single Family
- Sq.Ft.:
- 1,263
- Status:
- Active
- Beds:
- 3
- Year built:
- 2023
- Baths:
- 2.00
- MLS#:
- 9468571
- Subdivision:
- Willow Glenn
ADDITIONAL INFORMATION
The Ashburn is a single-story, 3-bedroom, 2-bathroom home that features approximately 1,263 square feet of living space. This quaint floorplan features an entryway that flows directly into the large, open-concept kitchen. It has beautiful white cabinetry with granite counter tops. Enjoy entertaining guests in this home with a dining room located conveniently off the kitchen. The kitchen features a large breakfast bar and a perfect sized pantry. Our homeowners can enjoy the oversized main bedroom with large walk in closet and oversized shower. Additional modern finishes include granite kitchen countertops and stainless-steel appliances. You’ll enjoy added security in your new D.R. Horton home with our Home is Connected features. Using one central hub that talks to all the devices in your home, you can control the lights, thermostat and locks, all from your cellular device. With D.R. Horton's simple buying process and ten-year limited warranty, there's no reason to wait! (Prices, plans, dimensions, specifications, features, incentives, and availability are subject to change without notice obligation)
- Type:
- General Commercial
- Sq.Ft.:
- n/a
- Status:
- Active
- Beds:
- n/a
- Lot size:
- 1.32 Acres
- Baths:
- MLS#:
- 500097
- Subdivision:
- Gosmark Sub
ADDITIONAL INFORMATION
Excellent office or retail location. Near recent/upcoming new construction. Property is level with detention in place. In close proximity to apt complexes, hotel/motels, veterinarian, health care businesses, retail shops,, and restaurants. Baylor, Scott & White Hospital is less than 0.5 miles away. Easy access to SW HK Dodgen Loop (Loop 363).
- Type:
- Single Family
- Sq.Ft.:
- 1,480
- Status:
- Active
- Beds:
- 3
- Lot size:
- 0.13 Acres
- Year built:
- 1940
- Baths:
- 2.00
- MLS#:
- 528441
ADDITIONAL INFORMATION
PRICE REDUCED!! DON'T MISS THIS OPPORTUNITY! DIAMOND IN THE ROUGH! Great Investment! This could be your new home with some TLC or a great investment property. This 3 bedroom 1.5 bath home is waiting for your special touches. Great floor plan with a lot of potential at an OUTSTANDING price. Centrally located close to downtown. Close to the VA, Baylor Scott & White, restaurants & shopping. **DON'T MISS THIS OPPORTUNITY! **Call your agent today to make an appointment. GREAT DEAL FOR YOU!!
$424,999
1102 Zora Drive Temple, TX 76504
- Type:
- Duplex
- Sq.Ft.:
- 2,702
- Status:
- Active
- Beds:
- n/a
- Lot size:
- 0.17 Acres
- Year built:
- 2024
- Baths:
- MLS#:
- 527501
ADDITIONAL INFORMATION
Located in a highly desirable neighborhood, residents will appreciate easy access to a variety of amenities including shops, restaurants, parks, and schools. Commuters will also benefit from close proximity to major highways and public transportation options. This new duplex features two spacious units, each with its own separate entrance, offering flexibility and privacy for occupants. Whether you're looking for a primary residence with rental income potential or an investment opportunity, this property fits the bill. Features include 3 bedrooms, 2 bathrooms, 2702 sq ft, granite countertops, dining area, walk-in closets, garden tub and double vanities in the master. Vinyl plank flooring throughout. Small patio to enjoy the evenings and weekends. This checks off the wants and needs. Call today for an appointment.
- Type:
- Single Family
- Sq.Ft.:
- 2,852
- Status:
- Active
- Beds:
- 4
- Lot size:
- 0.19 Acres
- Year built:
- 2013
- Baths:
- 3.00
- MLS#:
- 526957
ADDITIONAL INFORMATION
Come see one of the best value, large homes in the area!!! Enter the private backyard through the upgraded sliding doors that showcase the forested greenspace behind, no rear neighbor. Ideal floorplan with the master bedroom downstairs; you'll appreciate the separate shower and tub, and extra large walk-in closet. The extra half bathroom downstairs means you don't have to share your private bathrooms with guests. Bonus living space upstairs and standard door to attic access for easy storage. Solid stone and hardy construction that you won't find in new builds these days. Very convenient location and easy access to highways; just 15 minutes to the swim beach at the lake. There is plenty of space in the beautiful backyard for a pool, plus the electricity has already been run. Don't miss this gorgeous home, schedule your showing today!
$376,200
927 Antelope Trail Temple, TX 76504
- Type:
- Single Family
- Sq.Ft.:
- 2,067
- Status:
- Active
- Beds:
- 5
- Lot size:
- 0.18 Acres
- Year built:
- 2023
- Baths:
- 3.00
- MLS#:
- 525600
ADDITIONAL INFORMATION
ENERGY EFFICIENT SPRAY FOAMED!! Stunning 5-bedroom, 2.5-bathroom home boasting nearly 2,100 sqft of living space. This home is packed with amazing features that you're sure to adore. The kitchen is a dream with custom cabinets, granite countertops, stainless steel appliances, luxury vinyl plank flooring, and plenty of counter space. The spacious master suite is a highlight, offering a generously sized bedroom connected to a luxurious bathroom complete with double vanities, a walk-in shower, a garden tub, and a large walk-in closet. The location is unbeatable, with easy access to I-35 for convenient travel and just minutes away from Scott & White, shopping, and dining. Don't miss the chance to visit this beautiful home in person! Huge Builder Incentives available! $20,000 paid towards buyer closing costs/rate buy down and an additional 1% of loan price paid towards rate buy down with preferred lender.
$359,900
931 Antelope Trail Temple, TX 76504
- Type:
- Single Family
- Sq.Ft.:
- 1,962
- Status:
- Active
- Beds:
- 4
- Lot size:
- 0.18 Acres
- Year built:
- 2023
- Baths:
- 2.00
- MLS#:
- 525635
ADDITIONAL INFORMATION
ENERGY EFFICIENT- SPRAY FOAMED!!! Step into this fantastic new 4-bedroom, 2-bathroom home with nearly 2,000 sqft of living space and a spacious three-car garage. This home is filled with modern finishes that will capture your attention. Inside, you'll discover luxury vinyl flooring, granite countertops, stainless steel appliances, custom cabinets, and more. The kitchen is a true gem, featuring a large island overlooking the family room, ample counter and cabinet space. The master bedroom is connected to a well-designed master bathroom with a large walk-in shower, garden tub, double vanities, and a spacious walk-in closet. With generously sized extra bedrooms and a large additional bathroom with double vanities, this home offers plenty of space for the whole family. Location is key, and this home delivers just that. Situated just minutes away from Scott & White, dining, and shopping, with easy access to I-35 for all your travel needs. Don't miss the opportunity to explore this wonderful home in person! Huge Builder Incentives available! $20,000 paid towards buyer closing costs/rate buy down and an additional 1% of loan price paid towards rate buy down with preferred lender.
- Type:
- Single Family
- Sq.Ft.:
- 2,028
- Status:
- Active
- Beds:
- 4
- Lot size:
- 0.22 Acres
- Year built:
- 1993
- Baths:
- 2.00
- MLS#:
- 525468
ADDITIONAL INFORMATION
MOTIVATED SELLER! This home is nicely maintained. NEW A/C COMPRESSOR Sept 2024; NEW ROOF August 2024; New Maverick windows July 2023 (front windows and two-bathroom windows) that come with a lifetime transferable warranty; HVAC system comes with an American Standard Whole-home electronic air cleaner. The primary bedroom is large and has 2 walk-in closets located in attached bathroom with separate shower and tub. The three remaining bedrooms are across the home, and all have walk-in closets. The second bathroom is located in the hallway with these three bedrooms. The living room is in the center of the home with a brick fireplace and large wood mantel. The dining room is visible from the living room and adjacent to the kitchen. The kitchen has an ample number of oak cabinets along with a pantry and over the range microwave (added in 2022). It also has a waterline for an icemaker. The garage is conveniently located right off the kitchen. An oversized laundry room with additional cabinets and storage closet/pantry with room for an additional refrigerator and freezer. The garage is large with plenty of room for 2 cars and has an additional storage room for all yard equipment. Wonderful backyard with large, covered patio. The home has large mature trees in the front and back. This home is not currently a member of the Woodbridge Creek HOA but can become a member if the buyer chooses to.
- Type:
- Duplex
- Sq.Ft.:
- 1,744
- Status:
- Active
- Beds:
- n/a
- Lot size:
- 0.13 Acres
- Year built:
- 2023
- Baths:
- MLS#:
- 525317
ADDITIONAL INFORMATION
Brand new duplex includes two identical units 872 sqft each with three bedrooms, two bathrooms, and modern amenities throughout. Energy-efficient features and appliances are proven to drive down utility costs. It comes with a NEW HOME WARRANTY. Schedule a showing today before it's gone! Images may be reflective of a staged or representative unit; homes are unfurnished and features may vary by floor plan and location.
- Type:
- Land
- Sq.Ft.:
- n/a
- Status:
- Active
- Beds:
- n/a
- Lot size:
- 3.03 Acres
- Baths:
- MLS#:
- 516534
- Subdivision:
- O S Maters Sur A-550
ADDITIONAL INFORMATION
- Type:
- Single Family
- Sq.Ft.:
- 1,586
- Status:
- Active
- Beds:
- 3
- Lot size:
- 0.19 Acres
- Year built:
- 2023
- Baths:
- 2.00
- MLS#:
- 516443
ADDITIONAL INFORMATION
This is our latest community to offer Smalley Homes. This home provides 3 full bedrooms, 2 bathrooms, and 2 car garage. Included are Stainless Steel appliances, Vinyl Plank flooring, tile backsplash, granite vanity finishes, and granite counters in the kitchen. The layout of the common spaces are open and expansive offering a large open and interactive environment for the future homeowners.
 |
| This information is provided by the Central Texas Multiple Listing Service, Inc., and is deemed to be reliable but is not guaranteed. IDX information is provided exclusively for consumers’ personal, non-commercial use, that it may not be used for any purpose other than to identify prospective properties consumers may be interested in purchasing. Copyright 2024 Four Rivers Association of Realtors/Central Texas MLS. All rights reserved. |

Listings courtesy of ACTRIS MLS as distributed by MLS GRID, based on information submitted to the MLS GRID as of {{last updated}}.. All data is obtained from various sources and may not have been verified by broker or MLS GRID. Supplied Open House Information is subject to change without notice. All information should be independently reviewed and verified for accuracy. Properties may or may not be listed by the office/agent presenting the information. The Digital Millennium Copyright Act of 1998, 17 U.S.C. § 512 (the “DMCA”) provides recourse for copyright owners who believe that material appearing on the Internet infringes their rights under U.S. copyright law. If you believe in good faith that any content or material made available in connection with our website or services infringes your copyright, you (or your agent) may send us a notice requesting that the content or material be removed, or access to it blocked. Notices must be sent in writing by email to [email protected]. The DMCA requires that your notice of alleged copyright infringement include the following information: (1) description of the copyrighted work that is the subject of claimed infringement; (2) description of the alleged infringing content and information sufficient to permit us to locate the content; (3) contact information for you, including your address, telephone number and email address; (4) a statement by you that you have a good faith belief that the content in the manner complained of is not authorized by the copyright owner, or its agent, or by the operation of any law; (5) a statement by you, signed under penalty of perjury, that the information in the notification is accurate and that you have the authority to enforce the copyrights that are claimed to be infringed; and (6) a physical or electronic signature of the copyright owner or a person authorized to act on the copyright owner’s behalf. Failure to include all of the above information may result in the delay of the processing of your complaint.
Temple Real Estate
The median home value in Temple, TX is $255,100. This is lower than the county median home value of $255,300. The national median home value is $338,100. The average price of homes sold in Temple, TX is $255,100. Approximately 49.48% of Temple homes are owned, compared to 42.29% rented, while 8.23% are vacant. Temple real estate listings include condos, townhomes, and single family homes for sale. Commercial properties are also available. If you see a property you’re interested in, contact a Temple real estate agent to arrange a tour today!
Temple, Texas 76504 has a population of 80,793. Temple 76504 is less family-centric than the surrounding county with 28.59% of the households containing married families with children. The county average for households married with children is 32.07%.
The median household income in Temple, Texas 76504 is $56,058. The median household income for the surrounding county is $57,932 compared to the national median of $69,021. The median age of people living in Temple 76504 is 33.8 years.
Temple Weather
The average high temperature in July is 94.9 degrees, with an average low temperature in January of 35.6 degrees. The average rainfall is approximately 36.6 inches per year, with 0.2 inches of snow per year.
