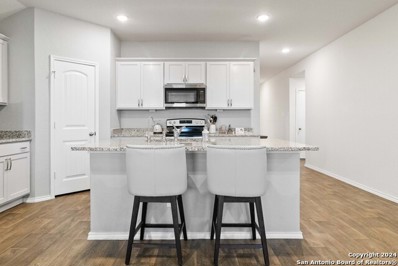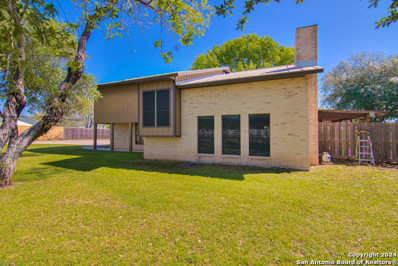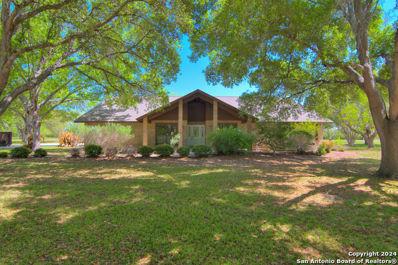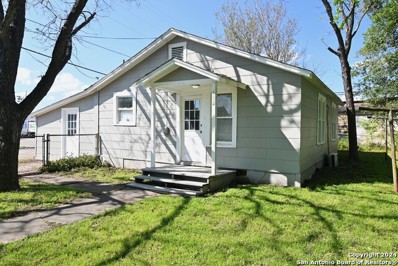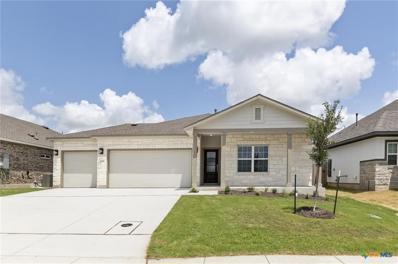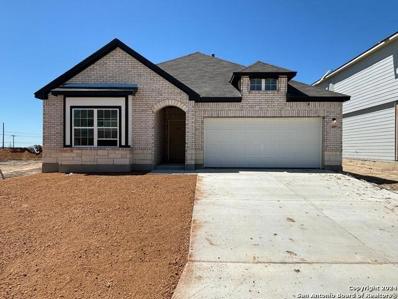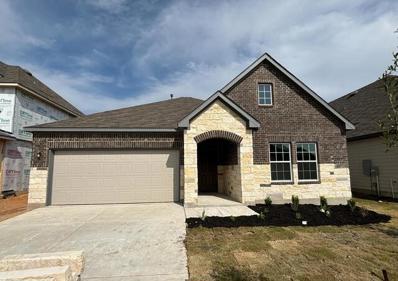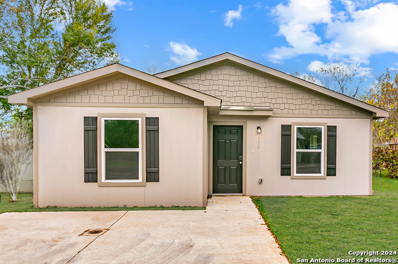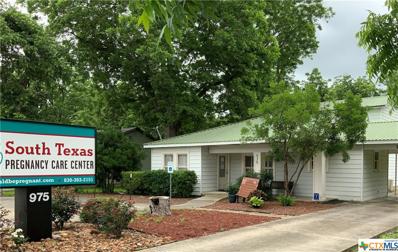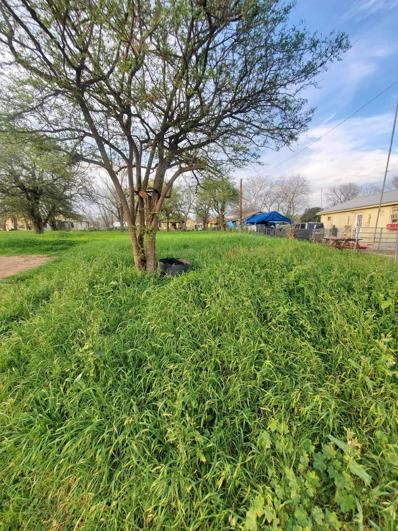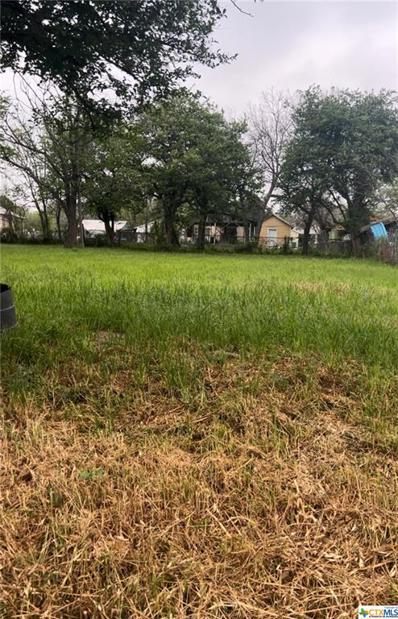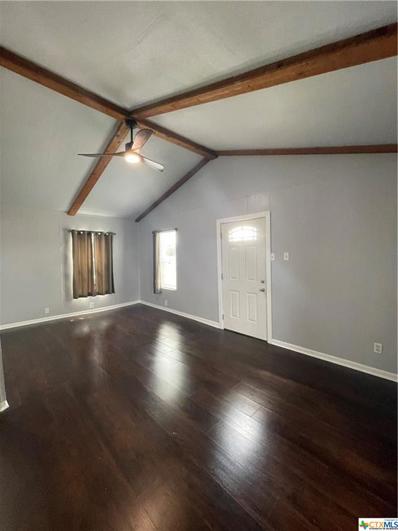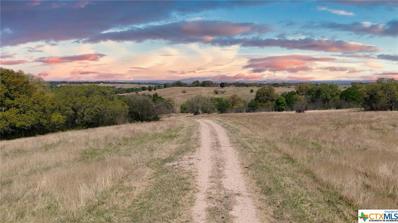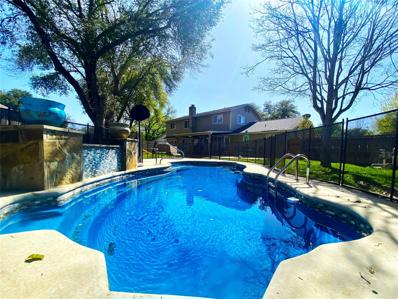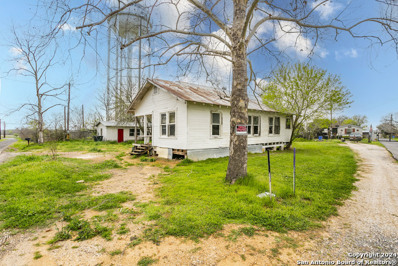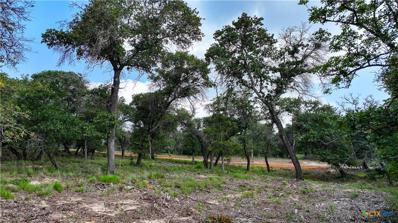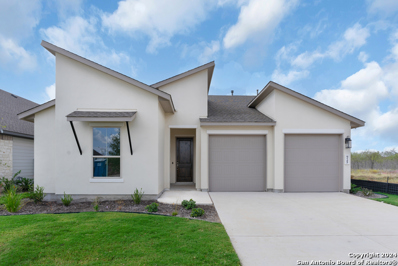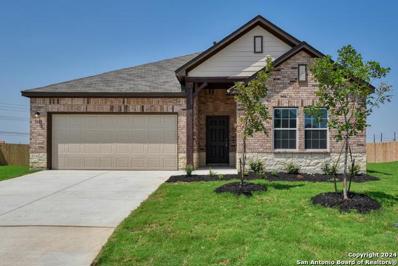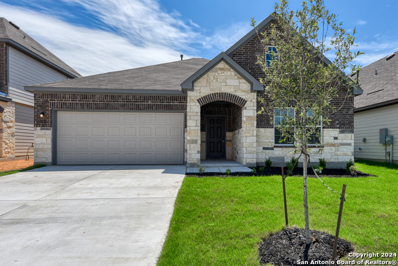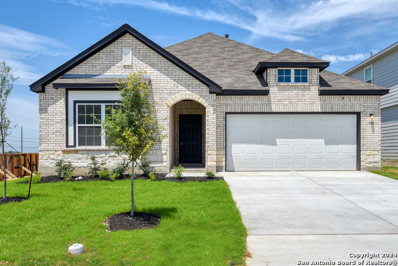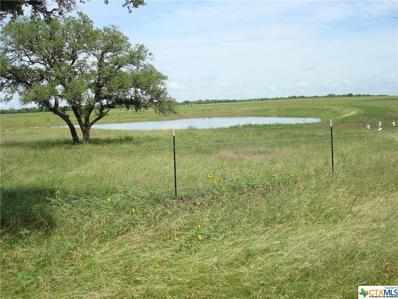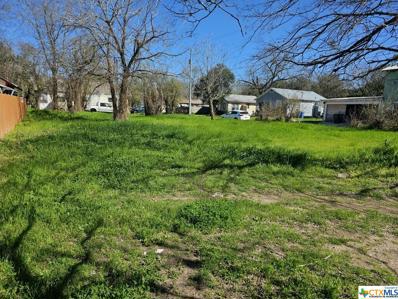Seguin TX Homes for Rent
$313,000
1008 SWEDEN WAY Seguin, TX 78155
- Type:
- Single Family
- Sq.Ft.:
- 1,788
- Status:
- Active
- Beds:
- 4
- Lot size:
- 0.14 Acres
- Year built:
- 2022
- Baths:
- 2.00
- MLS#:
- 1762709
- Subdivision:
- SWENSON HEIGHTS
ADDITIONAL INFORMATION
*Seller will contribute $7,000 towards closing costs!* Single story 1,788 sq ft home offering 4 bedrooms and 2 baths. This home features a long foyer leading into the main living space. The open kitchen overlooks the living and dining area and features spacious granite countertops, stainless steel appliances, decorative tile backsplash, a large kitchen island, and a walk-in pantry. With the three extra bedrooms at the front of the home, the primary bedroom is located privately at the back of the home, just off the family room.
$599,900
119 PLACID HTS Seguin, TX 78155
- Type:
- Single Family
- Sq.Ft.:
- 2,708
- Status:
- Active
- Beds:
- 4
- Lot size:
- 3.74 Acres
- Year built:
- 1983
- Baths:
- 4.00
- MLS#:
- 1762657
- Subdivision:
- MANSOLA
ADDITIONAL INFORMATION
This 4 bedroom, 3 1/2 bath is ready for your family today. This homes sits on 3.74 acres and does have a shop and an additional shop for the handyman in your family. The backyard is completely set up for wonderful BBQ's. All bedrooms are located upstairs however, there are two that are master suites, and every bedroom has a walk-in closet, plus they are very large! The downstairs has a living room with a fireplace, dining room, kitchen, and a family room. You will not run out of room in this home! Don't let this one Pass you By! Please note that there is a Park on lake Placid down the road. The HOA fee is $50 a year but not mandatory. Buyer to verify all measurements and schools. Also, buyer will need to obtain a new survey to have complete property on it.
$695,000
225 WINGATE CT Seguin, TX 78155
- Type:
- Single Family
- Sq.Ft.:
- 3,407
- Status:
- Active
- Beds:
- 4
- Lot size:
- 2.35 Acres
- Year built:
- 1986
- Baths:
- 3.00
- MLS#:
- 1761839
- Subdivision:
- DEERWOOD
ADDITIONAL INFORMATION
If you are into entertaining than this property is definitely for your family! The home is a 4 bedroom with 2 & 1/2 baths plus a 3 car garage. Very open floor plan. All bedrooms have walk-in closets. The master bedroom has dual closets and a separate shower and tub. The outside area is completely set up for entertaining for large parties. There is a covered patio which is 1200 ft.2 and comes complete with barbecue pit, fridge, cooktop and lots of storage plus large countertops. This sprawling estate is on 2.34 acres with mature trees and landscaped. No expense was spared when they were building it. Four sided brick with composition roof. All wood and tile flooring. This home is situated on a corner lot and has a total of 3407 living square feet. Also, there are many custom built ins. It is a Must See! Buyer to verify all measurements and schools.
$129,000
402 MICHNA Seguin, TX 78155
- Type:
- Single Family
- Sq.Ft.:
- 756
- Status:
- Active
- Beds:
- 3
- Lot size:
- 0.11 Acres
- Year built:
- 1965
- Baths:
- 1.00
- MLS#:
- 1761751
- Subdivision:
- BARTHOLOMAE
ADDITIONAL INFORMATION
This starter home or investment property is ready for you. The home offers 3 bedrooms, and 1 bathroom. A bonus room for office space is just off the kitchen. The laundry room is inside with washer and dryer connections and a nice amount of storage. 3 mini-split units keep the house cool in summer and warm in winter. The original home is built on a pier and beam foundation. The garage was previously converted to offer 2 rooms and a utility space. Those 2 rooms could be used for office or sleeping space. A cyclone-fenced yard completes the package.
- Type:
- Single Family
- Sq.Ft.:
- 1,640
- Status:
- Active
- Beds:
- 3
- Lot size:
- 0.17 Acres
- Year built:
- 2024
- Baths:
- 2.00
- MLS#:
- 538281
ADDITIONAL INFORMATION
MLS 538281 - Built by Pacesetter Homes - Ready Now! ~ Welcome to your dream home in a serene neighborhood, offering 1640 square feet of living space, including 3 bedrooms and 2 bathrooms. This charming residence also boasts a spacious 3-car garage, providing ample storage and parking options. Nestled in a quiet community, you'll enjoy the tranquility of suburban living while being just a short 10-minute drive from the bustling downtown areas of Seguin and New Braunfels. Whether you're unwinding in the comfort of your new home or exploring the nearby amenities, this property offers the perfect blend of convenience and relaxation for you and your family.
Open House:
Thursday, 11/14 1:00-3:00PM
- Type:
- Single Family
- Sq.Ft.:
- 1,640
- Status:
- Active
- Beds:
- 3
- Lot size:
- 0.17 Acres
- Year built:
- 2024
- Baths:
- 2.00
- MLS#:
- 6191878
- Subdivision:
- Village At Three Oaks
ADDITIONAL INFORMATION
MLS# 6191878 - Built by Pacesetter Homes - Ready Now! ~ Welcome to your dream home in a serene neighborhood, offering 1640 square feet of living space, including 3 bedrooms and 2 bathrooms. This charming residence also boasts a spacious 3-car garage, providing ample storage and parking options. Nestled in a quiet community, you'll enjoy the tranquility of suburban living while being just a short 10-minute drive from the bustling downtown areas of Seguin and New Braunfels. Whether you're unwinding in the comfort of your new home or exploring the nearby amenities, this property offers the perfect blend of convenience and relaxation for you and your family!
$369,990
109 Beveridge Rd Seguin, TX 78155
- Type:
- Single Family
- Sq.Ft.:
- 2,024
- Status:
- Active
- Beds:
- 3
- Year built:
- 2024
- Baths:
- 2.00
- MLS#:
- 3598715
- Subdivision:
- Cordova Trails
ADDITIONAL INFORMATION
Charming one-story home with gourmet kitchen featuring upgraded 42" cabinets, a walk-in pantry and a center island that opens to the spacious family room. Family room includes three large windows that look out onto the backyard. Secluded primary suite features a private bath with a garden tub, separate shower and a walk-in closet. Two secondary bedrooms with a shared bath. Full landscaping package with a sprinkler system.
$379,990
114 Beveridge Seguin, TX 78155
- Type:
- Single Family
- Sq.Ft.:
- 2,024
- Status:
- Active
- Beds:
- 3
- Year built:
- 2024
- Baths:
- 2.00
- MLS#:
- 1854888
- Subdivision:
- Cordova Trails
ADDITIONAL INFORMATION
Beautiful one story home with gourmet kitchen featuring upgraded 42" cabinets, a walk-in pantry and a center island that opens to the spacious family room. Family room includes three large windows that look out onto the backyard. Secluded primary suite features a private bath with an oversized shower and a walk-in closet. Home also features two secondary bedrooms and a study that can be utilized as a home office. Full landscaping package with a sprinkler system.
$219,990
934 CAMPBELL ST Seguin, TX 78155
- Type:
- Single Family
- Sq.Ft.:
- 1,090
- Status:
- Active
- Beds:
- 3
- Lot size:
- 0.1 Acres
- Year built:
- 2023
- Baths:
- 2.00
- MLS#:
- 1760678
- Subdivision:
- WESTSIDE
ADDITIONAL INFORMATION
This beautiful new home features 3 bedrooms, 2 bathrooms, and modern amenities throughout. Open concept family room is perfect for gathering with friends and family providing a seamless dining and entertaining experience. Energy-efficient features and appliances are proven to drive utility costs down. Images may be reflective of a staged or representative unit; homes are unfurnished and features may vary by floor plan and location.
- Type:
- General Commercial
- Sq.Ft.:
- n/a
- Status:
- Active
- Beds:
- n/a
- Lot size:
- 0.31 Acres
- Year built:
- 1945
- Baths:
- MLS#:
- 537346
- Subdivision:
- College View #1
ADDITIONAL INFORMATION
Excellent location close to TLU and downtown Seguin with ample, off street parking. Lobby area leads to room suitable for a nice size office with outside entrance. Hallway from lobby leads to a 12.5' by 14' counseling room that will make a nice office space, break room, clinical lab and another large office. The upstairs area is now being used as an office, large conference area and storage.
- Type:
- Land
- Sq.Ft.:
- n/a
- Status:
- Active
- Beds:
- n/a
- Lot size:
- 0.16 Acres
- Baths:
- MLS#:
- 8740919
- Subdivision:
- West #1
ADDITIONAL INFORMATION
Just minutes from downtown Seguin! Come take a look at this cleared lot and start planning your home! Only 45 minutes from the fun in San Antonio, or one hour from hiking in Austin and only 30 minutes from tubing in the Guadalupe River in San Marcos! So many choices from this location!
- Type:
- Land
- Sq.Ft.:
- n/a
- Status:
- Active
- Beds:
- n/a
- Lot size:
- 0.16 Acres
- Baths:
- MLS#:
- 537275
- Subdivision:
- West #1
ADDITIONAL INFORMATION
Just minutes from downtown! Come take a look at this cleared lot! Owner finance is available! Start planning your new home! So close to so much! Come take a look!
- Type:
- Single Family
- Sq.Ft.:
- 516
- Status:
- Active
- Beds:
- 1
- Lot size:
- 0.09 Acres
- Year built:
- 1950
- Baths:
- 1.00
- MLS#:
- 537232
ADDITIONAL INFORMATION
Move in ready home, 1 Bedroom, 1 Bathroom, kitchen with stove and refrigerator included, Living room with Catedral ceiling. Mature trees and a Walking/Jogging/Bike Trail near the property. Schedule your showing.
$9,500,000
9606 FM 20 Unit 9606 Seguin, TX 78155
- Type:
- Land
- Sq.Ft.:
- n/a
- Status:
- Active
- Beds:
- n/a
- Lot size:
- 341.85 Acres
- Baths:
- MLS#:
- 536696
- Subdivision:
- Solomon Barnes Abs #56
ADDITIONAL INFORMATION
Luxury cattle ranch, suitable for grazing livestock, equipped with two corrals, one on the north and one on the south of the property. Lush vegetation and ponds provide for an abundance of native wildlife, including melanistic deer, dove, duck, coyotes, bobcats, hogs and turkey. The prime location also makes this an incredible investment opportunity for land development. Rolling hills & panoramic views for miles. Located just 12 miles north of Seguin, TX, this premier 341.85 +/- acre farm offers open pastures, stock ponds & wooded scenery. Can easily serve cattle ranching, equine, hunting, residential, or even development use. The ranch has paved road frontage with a private, electric, gated entrance off of FM 20. Rural water available through Crystal Clear Water SUD and electricity available through Guadalupe Valley Electric CO-OP. Perfectly positioned just off of a major TX Tollway (130) and Interstate I-10. Easy access to Austin, Houston & San Antonio. Convenient to Tyson, Catepillar and other commercial hubs. Less than 15 minutes to schools, grocery stores and amenities in Gruene, Martindale, New Braunfels, Luling, Seguin and San Marcos. Prime location for residential community or commercial site. Additional access to the ranch off of Old Lehmann Rd. Endless opportunities await.
$439,000
310 Stoneham Cir Seguin, TX 78155
- Type:
- Single Family
- Sq.Ft.:
- 2,967
- Status:
- Active
- Beds:
- 4
- Year built:
- 1978
- Baths:
- 3.00
- MLS#:
- 5988862
- Subdivision:
- Townewood Village East
ADDITIONAL INFORMATION
MOTIVATED SELLERS! Contributing $5000 toward closing concessions! Embrace the charm of Seguin and discover prime living in this fantastic home located in an unbeatable neighborhood. Nestled in a cul-de-sac, this property offers the perfect balance of convenience and tranquility. As you step inside, you'll be captivated by the flood of natural light, spaciousness and attention to detail. Boasting nearly 3,000 square feet of carefully crafted living space, every room is an invitation to comfort and elegance. DOUBLE MASTER SUITES! Storage is never a concern here, as this home offers an abundance of cleverly designed spaces to stow away belongings without sacrificing style. From walk-in closets to built-in storage solutions, every square foot of this property has been optimized for your convenience. Step outside to experience your own private oasis—a dazzling in-ground pool awaits, promising endless hours of relaxation and entertainment. Whether you're hosting summer gatherings or enjoying quiet evenings under the stars, this poolside retreat is the epitome of luxury living.
$130,000
539 BARCUS ST Seguin, TX 78155
- Type:
- Single Family
- Sq.Ft.:
- 1,640
- Status:
- Active
- Beds:
- 3
- Lot size:
- 0.5 Acres
- Year built:
- 1956
- Baths:
- 2.00
- MLS#:
- 1757288
- Subdivision:
- N/A
ADDITIONAL INFORMATION
Welcome to this charming 2 bedroom, 1 bathroom home located in the desirable neighborhood of Oak Hill on .5 acre. This home features a cozy living area, perfect for gathering with loved ones. The kitchen has endless possibilities. The bathroom has room for a soaking tub and shower. The property offers a separate apartment with a kitchen and standup shower space overlooking a serene retreat with a spacious yard for outdoor entertaining. Don't miss out on this lovely property, schedule a showing today!
- Type:
- Land
- Sq.Ft.:
- n/a
- Status:
- Active
- Beds:
- n/a
- Lot size:
- 10.01 Acres
- Baths:
- MLS#:
- 536003
- Subdivision:
- Sandy Oak Hills
ADDITIONAL INFORMATION
Welcome to your dream property nestled in Guadalupe County, offering a quiet retreat. This 10-acre parcel is an ideal property for your homestead or recreational getaway! Immerse yourself with mature hardwoods gracing the landscape. This property has an abundance of wildlife, offering opportunities for hunting and observation. Encounter populations of turkey, whitetail deer, and hogs, providing endless moments of connection with nature. Lot 16 has a brand new paved private road, ensuring smooth arrivals and departures throughout the year, enhances accessibility. Are you ready to power your future plans? GVEC power backbone is in place and ready to be tapped into. In addition, Fiber is ready, as well! Navigate your property boundary with ease using cleared senderos that delineate property lines and offer convenient pathways for exploration. These well-defined trails facilitate boundary identification if you were wanting to put in fencing. Situated just 12.5 miles southeast of Seguin, 25 miles from Stockdale, and within easy reach of major metropolitan areas, including San Antonio (50 miles) and Austin Airport (70 miles), this property offers the perfect balance of seclusion and accessibility. Owner financing available! Call for details! There are deed restrictions on the property. Don't miss this opportunity to claim your slice of paradise in Guadalupe County. Contact us today to schedule a viewing and start envisioning your future!
$203,999
2210 Louise St Seguin, TX 78155
- Type:
- Single Family
- Sq.Ft.:
- 884
- Status:
- Active
- Beds:
- 3
- Lot size:
- 0.16 Acres
- Year built:
- 1985
- Baths:
- 2.00
- MLS#:
- 3111582
- Subdivision:
- Northgate
ADDITIONAL INFORMATION
Welcome to your ideal starter home, exquisitely remodeled and ready to charm you! This delightful residence boasts 3 bedrooms and 2 bathrooms, offering ample space for comfortable living. Central AC ensures year-round comfort, while the interior dazzles with modern touches, including granite countertops and chic barn doors. Step outside onto the expansive patio and soak in the majestic Texas sky, perfect for unwinding or hosting gatherings. Don't miss this opportunity to make this fully updated gem your own slice of paradise. Contact us now to schedule your tour and embark on the journey to homeownership! Easy access to IH 10 to San Antonio, IH130 toll to Austin, San Marcos and New Braunfels. Don't delay come see it today!
$460,782
925 NOLTE BEND Seguin, TX 78155
- Type:
- Single Family
- Sq.Ft.:
- 2,043
- Status:
- Active
- Beds:
- 3
- Lot size:
- 0.14 Acres
- Year built:
- 2024
- Baths:
- 2.00
- MLS#:
- 1754991
- Subdivision:
- NOLTE FARMS
ADDITIONAL INFORMATION
This home located in Nolte Farms, a new vision of "community" where small town charm meets modern luxury comforts. Located in Seguin, Tx, 35 miles east of San Antonio. Explore the seamless blend of historic legacy and laid-back living where neighbors become friends and home is paradise. This home offers a picturesque atmosphere near the Guadalupe River where you can enjoy peaceful strolls, remarkable sunsets and timeless memories. With it's sleek, modern exterior, this home brings curb appeal to a new level. The foyer welcomes you in with its tray ceiling feature, leading you to the entertainer's dream kitchen. A chimney hood and double ovens are but a few of the perks in the kitchen features. Cabinetry is nestled into every nook and cranny in this home, giving generous storage opportunity without the eye sore. The great room presents a gas fireplace with floor to ceiling ceramic tile and cedar mantel as well as large slider doors that bring in the serenity of the large covered patio. No expenses were spared in this home's design, from luxury vinyl plank flooring in the Primary Retreat to keyless entry at the front door. There is something in this home for everyone to love. THE MONTHLY INCENTIVE OF $20,000 HAS BEEN APPLIED OFF THE SALES PRICE!
$379,990
1425 Alleyton Court Seguin, TX 78155
Open House:
Saturday, 11/16 5:00-11:00PM
- Type:
- Single Family
- Sq.Ft.:
- 1,916
- Status:
- Active
- Beds:
- 3
- Year built:
- 2024
- Baths:
- 3.00
- MLS#:
- 1754698
- Subdivision:
- Cordova Trails
ADDITIONAL INFORMATION
Beautiful one story home with gourmet kitchen featuring upgraded 42" cabinets, a walk-in pantry and a center island that opens to the spacious family room. Family room includes three large windows that look out onto the backyard. Secluded primary suite features a private bath with a garden tub, separate shower and a walk-in closet. Home also features two secondary bedrooms and a study that can be utilized as a home office. Full landscaping package with a sprinkler system. Covered patio on back of home.
- Type:
- Single Family
- Sq.Ft.:
- 2,176
- Status:
- Active
- Beds:
- 3
- Lot size:
- 0.26 Acres
- Year built:
- 1952
- Baths:
- 2.00
- MLS#:
- 3574489
- Subdivision:
- Erskine Ferry
ADDITIONAL INFORMATION
Come check out this lovely river front home in Seguin! Property consists of 3 bedrooms, 2 bathrooms and 2,176 square feet. Open concept family room with fireplace. Kitchen is equipped with granite counters, stainless steel appliances and a center island that also serves as a breakfast bar. Backyard is facing Guadalupe River. Spacious deck is perfect for entertaining or just a nice day outside while listening to the sounds of the river. This property offers breathtaking views and peaceful tranquility! You don't want to miss this opportunity!
$379,990
114 Beveridge Seguin, TX 78155
Open House:
Saturday, 11/16 5:00-11:00PM
- Type:
- Single Family
- Sq.Ft.:
- 1,916
- Status:
- Active
- Beds:
- 3
- Year built:
- 2024
- Baths:
- 3.00
- MLS#:
- 1754069
- Subdivision:
- Cordova Trails
ADDITIONAL INFORMATION
Beautiful one story home with gourmet kitchen featuring upgraded 42" cabinets, a walk-in pantry and a center island that opens to the spacious family room. Family room includes three large windows that look out onto the backyard. Secluded primary suite features a private bath with an oversized shower and a walk-in closet. Home also features two secondary bedrooms and a study that can be utilized as a home office. Full landscaping package with a sprinkler system.
$349,990
109 Beveridge Seguin, TX 78155
Open House:
Saturday, 11/16 5:00-11:00PM
- Type:
- Single Family
- Sq.Ft.:
- 1,754
- Status:
- Active
- Beds:
- 3
- Year built:
- 2024
- Baths:
- 2.00
- MLS#:
- 1754005
- Subdivision:
- Cordova Trails
ADDITIONAL INFORMATION
Charming one story home with gourmet kitchen featuring upgraded 42" cabinets, a walk-in pantry and a center island that opens to the spacious family room. Family room includes three large windows that look out onto the backyard. Secluded primary suite features a private bath with a garden tub, separate shower and a walk-in closet. Two secondary bedrooms with a shared bath. Full landscaping package with a sprinkler system..
ADDITIONAL INFORMATION
Beautifully maintained Texas ranch with miles of scenic, panoramic views and numerous home sites. Scattered mature trees, cleared pastures with improved grasses. A strong 5 strand ranch fence, cross fencing and a huge, fish stocked pond. Corner location with abundant road frontage on both sides. Subdivision potential. An adjoining 10 acre tract to the south is also on the market. Call for details. Close proximity to FM 20 & IH 10 with less than 15 minutes from Segun.
- Type:
- Land
- Sq.Ft.:
- n/a
- Status:
- Active
- Beds:
- n/a
- Lot size:
- 0.13 Acres
- Baths:
- MLS#:
- 534592
- Subdivision:
- Farm
ADDITIONAL INFORMATION
PRICE REDUCED....Nice Lot for sale in established neighborhood. City Utilities available. Close to schools, Downtown Seguin and the Fabulous Seguin Pickleball Courts is walking distance!! Seller is also a General Contractor available for hire to build new home. Also available Adjacent Lot, MLS 534591 Lots are side by side OPTIONS GALORE FOR THIS LISTING: !!!NO HOA!!! Close to Downtown Seguin Eateries and Businesses. Walk to Seguin City Pickleball Courts!! Builder is offering a 1200 SQ FT Home with Porch to be built on a slab foundation or Pier and Beam--Buyers Choice. Lot with Home To Be Built for 220K Optional Garage or Workshop with Carport replacing Front Porch for an additional 10K.

 |
| This information is provided by the Central Texas Multiple Listing Service, Inc., and is deemed to be reliable but is not guaranteed. IDX information is provided exclusively for consumers’ personal, non-commercial use, that it may not be used for any purpose other than to identify prospective properties consumers may be interested in purchasing. Copyright 2024 Four Rivers Association of Realtors/Central Texas MLS. All rights reserved. |

Listings courtesy of ACTRIS MLS as distributed by MLS GRID, based on information submitted to the MLS GRID as of {{last updated}}.. All data is obtained from various sources and may not have been verified by broker or MLS GRID. Supplied Open House Information is subject to change without notice. All information should be independently reviewed and verified for accuracy. Properties may or may not be listed by the office/agent presenting the information. The Digital Millennium Copyright Act of 1998, 17 U.S.C. § 512 (the “DMCA”) provides recourse for copyright owners who believe that material appearing on the Internet infringes their rights under U.S. copyright law. If you believe in good faith that any content or material made available in connection with our website or services infringes your copyright, you (or your agent) may send us a notice requesting that the content or material be removed, or access to it blocked. Notices must be sent in writing by email to [email protected]. The DMCA requires that your notice of alleged copyright infringement include the following information: (1) description of the copyrighted work that is the subject of claimed infringement; (2) description of the alleged infringing content and information sufficient to permit us to locate the content; (3) contact information for you, including your address, telephone number and email address; (4) a statement by you that you have a good faith belief that the content in the manner complained of is not authorized by the copyright owner, or its agent, or by the operation of any law; (5) a statement by you, signed under penalty of perjury, that the information in the notification is accurate and that you have the authority to enforce the copyrights that are claimed to be infringed; and (6) a physical or electronic signature of the copyright owner or a person authorized to act on the copyright owner’s behalf. Failure to include all of the above information may result in the delay of the processing of your complaint.
Seguin Real Estate
The median home value in Seguin, TX is $293,000. This is lower than the county median home value of $321,100. The national median home value is $338,100. The average price of homes sold in Seguin, TX is $293,000. Approximately 58.76% of Seguin homes are owned, compared to 32% rented, while 9.24% are vacant. Seguin real estate listings include condos, townhomes, and single family homes for sale. Commercial properties are also available. If you see a property you’re interested in, contact a Seguin real estate agent to arrange a tour today!
Seguin, Texas 78155 has a population of 29,293. Seguin 78155 is less family-centric than the surrounding county with 26.16% of the households containing married families with children. The county average for households married with children is 34.89%.
The median household income in Seguin, Texas 78155 is $52,041. The median household income for the surrounding county is $80,047 compared to the national median of $69,021. The median age of people living in Seguin 78155 is 36.4 years.
Seguin Weather
The average high temperature in July is 94.4 degrees, with an average low temperature in January of 38.9 degrees. The average rainfall is approximately 33.5 inches per year, with 0.1 inches of snow per year.
