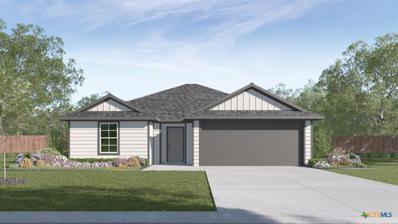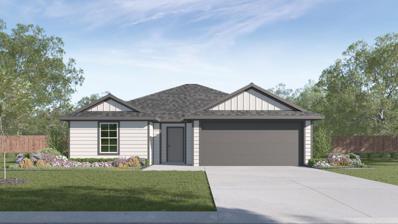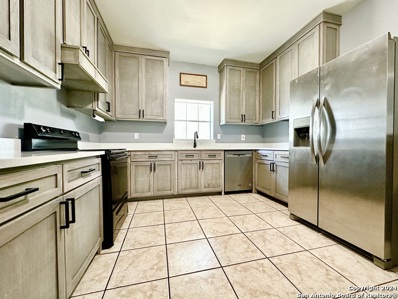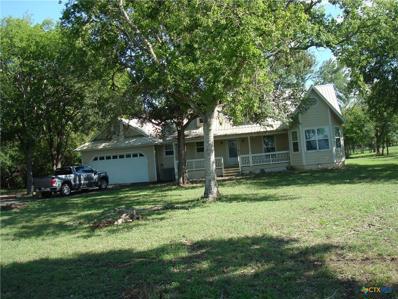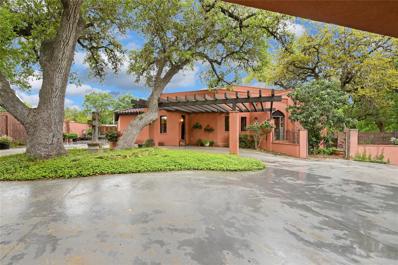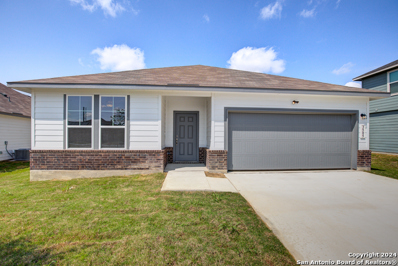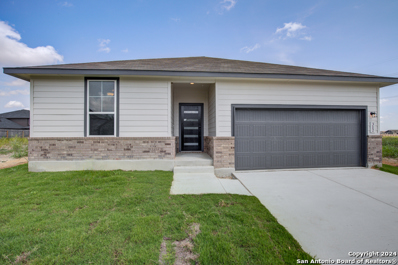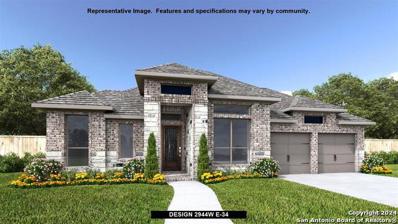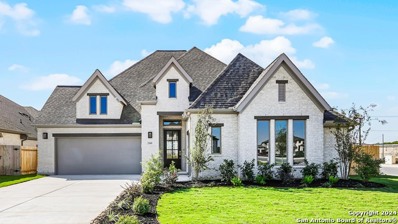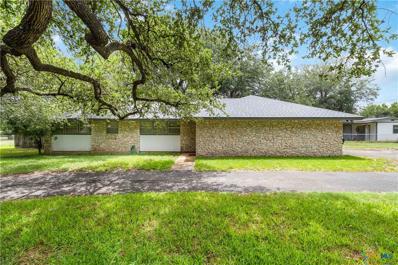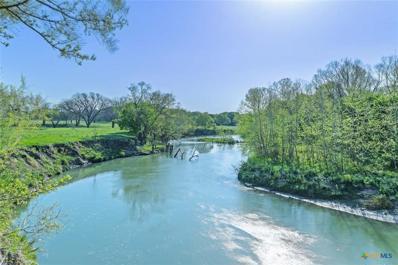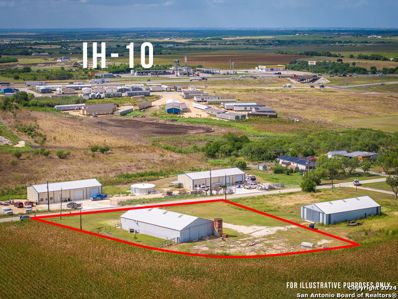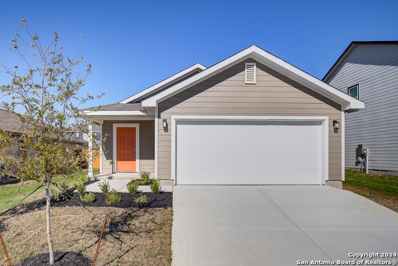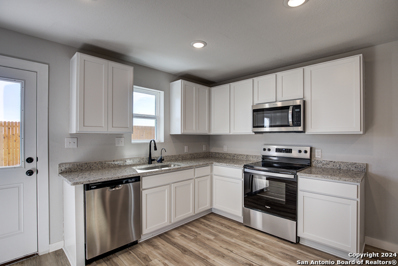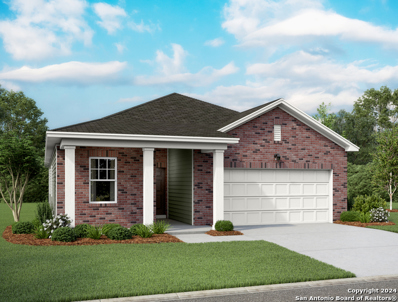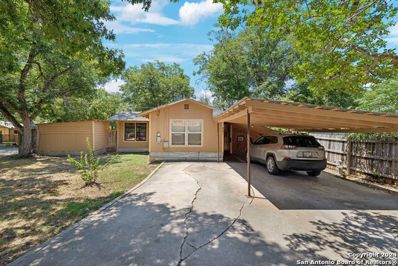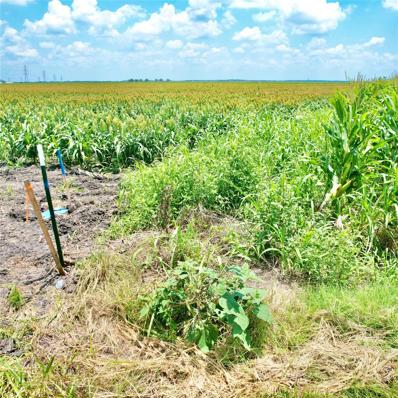Seguin TX Homes for Rent
- Type:
- Single Family
- Sq.Ft.:
- 1,082
- Status:
- Active
- Beds:
- 2
- Lot size:
- 0.14 Acres
- Year built:
- 2024
- Baths:
- 2.00
- MLS#:
- 548510
ADDITIONAL INFORMATION
AUGUST ESTIMATED COMPLETION DATE. NAVARRO ISD. Introducing the Zavalla, the perfect home for comfortable and modern living! With its 2 bedrooms and 2 bathrooms, this single-story gem offers convenience and style in 1,082 sq. ft. Step inside and be greeted by a long foyer that leads you to the heart of the home - the spacious family room. Open and inviting, this room seamlessly flows into the kitchen and dining area, making it ideal for entertaining friends and family. The kitchen features stainless steel appliances, granite countertops and 36" upper cabinets. The main bedroom, is located off the family room and includes a huge walk-in closet and walk-in shower. The secondary bedroom is conveniently located in the front of the home next to the utility room. Enjoy the covered patio, full sod and irrigation. This home includes our America's Smart Home® base package which includes the Amazon Echo Pop , Front Door Bell, Front Door Deadbolt Lock, Home Hub, Thermostat, and Deako® Smart Switches.
$272,990
1061 Argonne Forest Seguin, TX 78155
- Type:
- Single Family
- Sq.Ft.:
- 1,082
- Status:
- Active
- Beds:
- 2
- Lot size:
- 0.14 Acres
- Year built:
- 2024
- Baths:
- 2.00
- MLS#:
- 5504866
- Subdivision:
- Navarro Fields
ADDITIONAL INFORMATION
AUGUST ESTIMATED COMPLETION DATE. NAVARRO ISD. Introducing the Zavalla, the perfect home for comfortable and modern living! With its 2 bedrooms and 2 bathrooms, this single-story gem offers convenience and style in 1,082 sq. ft. Step inside and be greeted by a long foyer that leads you to the heart of the home - the spacious family room. Open and inviting, this room seamlessly flows into the kitchen and dining area, making it ideal for entertaining friends and family. The kitchen features stainless steel appliances, granite countertops and 36" upper cabinets. The main bedroom, is located off the family room and includes a huge walk-in closet and walk-in shower. The secondary bedroom is conveniently located in the front of the home next to the utility room. Enjoy the covered patio, full sod and irrigation. This home includes our America's Smart Home® base package which includes the Amazon Echo Pop , Front Door Bell, Front Door Deadbolt Lock, Home Hub, Thermostat, and Deako® Smart Switches.
$300,000
245 MUEHL RD Seguin, TX 78155
- Type:
- Single Family
- Sq.Ft.:
- 1,344
- Status:
- Active
- Beds:
- 2
- Lot size:
- 1.01 Acres
- Year built:
- 2005
- Baths:
- 1.00
- MLS#:
- 1786889
- Subdivision:
- MUEHL ROAD ESTATES
ADDITIONAL INFORMATION
Experience the tranquility of countryside living just minutes from downtown Seguin! This charming 2-bedroom, 1-bathroom home is situated on a spacious 1+ acre lot, perfectly positioned between San Antonio and Austin for convenient access to both cities. Step inside to discover a beautifully updated interior featuring brand-new cabinets and elegant granite countertops. The new paint and meticulous trim work add a fresh touch, making this home a delightful blend of comfort and style. Enjoy the best of both worlds with peaceful rural surroundings and easy urban accessibility.
$359,750
175 Signal Hill Seguin, TX 78155
- Type:
- Single Family
- Sq.Ft.:
- 2,313
- Status:
- Active
- Beds:
- 3
- Lot size:
- 1.1 Acres
- Year built:
- 2000
- Baths:
- 3.00
- MLS#:
- 548452
ADDITIONAL INFORMATION
Superb quality was built into this picturesque custom home; the ultimate in fine craftsmanship with loads of extras and perfectly situated on a lovely, tree covered corner acre lot. Elegant hardwood trim & solid oak floors throughout. Open floor plan with a huge recreation/family room/den, a woodburning stove in the living room that's more than a decoration, it's an efficient heating unit. The fully equipped kitchen has oak cabinets that offer durable beauty & plenty of storage. BRAND NEW CENT. AIR/HEATING UNITS INSTALLED 7/21/24!! Outside, there's a wood deck & hot tub with natural surroundings for your outdoor enjoyment, few neighbors & a RV covered port with 50 AMP hookup. No HOA and only 5 minutes from downtown Seguin!!
$1,100,000
1887 Arbolas Ct Seguin, TX 78155
- Type:
- Single Family
- Sq.Ft.:
- 2,474
- Status:
- Active
- Beds:
- 2
- Lot size:
- 0.33 Acres
- Year built:
- 2004
- Baths:
- 2.00
- MLS#:
- 8716507
- Subdivision:
- Arroyo Del Cielo
ADDITIONAL INFORMATION
San Miguel inspired hacienda with an old-world-style Spanish plaza inside a walled garden complete with fountains, antique gates, outdoor kitchen, outdoor fireplace and awash in colorful blooms, tile, and ivy walls. Kitchen features expansive island inlaid with colorful tile and Koehler Co custom cabinetry. Salmon colored walls of the master bedroom and gilded mirrors give a regal Spanish touch. Massive hand crafted doors and Pella windows open to courtyard. Cantera stone fireplace. Chandeliers crafted by artisans in Nuevo Loredo. Mature live oak trees. Concrete circle driveway, rear entry two-car garage, covered 7'7" clearance for oversized matching carport and shaded entry. This old world style villa was built by The Koehler Company and designed by Jeff Koehler and Nancy Stevens of Design Associates in Seguin, Texas and Thorn & Graves Architectural Firm of San Antonio and featured in two editions of SA At Home Magazine. Custom tile baseboards and window sills are made of tile designed and crafted in Santa Rosa, Mexico.
$524,900
1716 Windward Way Seguin, TX 78155
- Type:
- Single Family
- Sq.Ft.:
- 3,014
- Status:
- Active
- Beds:
- 4
- Lot size:
- 0.19 Acres
- Year built:
- 2024
- Baths:
- 3.00
- MLS#:
- 1786822
- Subdivision:
- Meadows Of Mill Creek
ADDITIONAL INFORMATION
Welcoming entry leads past utility room to kitchen area. Spacious family room with wall of windows. Island kitchen with built-in seating space and 5-burner gas cooktop opens to dining area. Primary bedroom with 12-foot ceiling and wall of windows. Primary bath features dual vanities, garden tub, separate glass enclosed shower and two walk-in closets. Game room with French doors just off the family room. Secondary bedrooms and a Hollywood bathroom complete the spacious design. Extended covered backyard patio. Three-car garage.
- Type:
- Single Family
- Sq.Ft.:
- 1,917
- Status:
- Active
- Beds:
- 4
- Lot size:
- 0.24 Acres
- Year built:
- 2024
- Baths:
- 3.00
- MLS#:
- 1786266
- Subdivision:
- HANNAH HEIGHTS
ADDITIONAL INFORMATION
*** Show off your style with The Daphne's open-concept floor plan, where natural light floods the family room, creating the perfect space for entertaining. The kitchen boasts an inviting breakfast nook, and the primary suite offers ample space with a spacious walk-in closet. Customize The Daphne to suit your preferences with its flexible floor plan, featuring options like an optional guest retreat in lieu of the study and an extended covered patio. Please note that specific offerings may vary by location, so we encourage you to discuss our standard features and upgrade options with your community's agent. Welcome to Royal Crest-a new home community coming soon to the heart of San Antonio, TX. Davidson Homes is excited to introduce a new era of modern living in the Northeast with our latest offering of homes at Royal Crest. Experience true tranquility and a daily retreat with homes that blend vibrant Texan culture with our signature craftsmanship. Enjoy scenic, serene living alongside the convenience of being near the city's amenities. Featuring 4 beds, 3 baths, 1,917 SF, and a 2-car garage, Royal Crest invites you to discover a fresh canvas for contemporary living. SPANISH: Muestra tu estilo con el plano de planta de concepto abierto de The Daphne, donde la luz natural inunda la sala familiar, creando el espacio perfecto para el entretenimiento. La cocina cuenta con un acogedor desayunador, y la suite principal ofrece un amplio espacio con un espacioso vestidor. Personaliza The Daphne segun tus preferencias con su plano de planta flexible, que incluye opciones como un retiro para invitados opcional y un patio cubierto extendido. Ten en cuenta que las ofertas especificas pueden variar segun la ubicacion, por lo que te animamos a discutir las caracteristicas estandar y las opciones de mejora con el agente de tu comunidad. Bienvenidos a Royal Crest, una nueva comunidad de hogares que llegara pronto al corazon de San Antonio, TX. Davidson Homes esta emocionado de presentar una nueva era de vida moderna en el noreste con nuestra ultima oferta de hogares en Royal Crest. Experimenta verdadera tranquilidad y una escapada diaria con hogares que combinan la vibrante cultura texana con nuestra artesania distintiva. Disfruta de una vida escenica y serena junto a la conveniencia de estar cerca de las comodidades de la ciudad. Con 3 dormitorios, 2 banos, 1,917 pies cuadrados y un garaje para 2 autos, Royal Crest te invita a descubrir un lienzo fresco para la vida contemporanea.
$265,990
312 Jean Street Seguin, TX 78155
- Type:
- Single Family
- Sq.Ft.:
- 1,428
- Status:
- Active
- Beds:
- 3
- Lot size:
- 0.15 Acres
- Year built:
- 2024
- Baths:
- 2.00
- MLS#:
- 1786265
- Subdivision:
- HANNAH HEIGHTS
ADDITIONAL INFORMATION
**Experience the best of Southern living at Hannah Heights, nestled within the inviting charm of Seguin, TX. Our community offers an idyllic escape from city bustle, while maintaining close proximity to the vibrant cities of San Antonio and Austin. Explore the unique offerings of historic downtown Seguin, with an array of local businesses-a blend of eatery spots, trendy boutiques, cozy coffee shops and more. For families, the acclaimed Navarro I.S.D excels in college preparation, providing a strong educational foundation. Within Hannah Heights, experience brilliant trails and a lush green belt, fostering an organic connection to the outdoors.
$290,500
1050 AMBLE OAK Seguin, TX 78155
- Type:
- Single Family
- Sq.Ft.:
- 1,830
- Status:
- Active
- Beds:
- 4
- Lot size:
- 0.14 Acres
- Year built:
- 2021
- Baths:
- 2.00
- MLS#:
- 1786256
- Subdivision:
- NAVARRO OAKS
ADDITIONAL INFORMATION
This home qualifies for an FHA Assumable loan program with an interest rate of 2.99%! Welcome to 1050 Amble Oak, where modern comfort meets convenience in this charming 4-bedroom, 2-bathroom home. Nestled in a tranquil gas community, this residence offers a harmonious blend of contemporary design and practical living. Step inside to discover an inviting open floor plan that effortlessly integrates the living, dining, and kitchen areas, perfect for both entertaining guests and everyday family life. The heart of the home, the kitchen, boasts sleek appliances, ample cabinetry, and a spacious island, making meal preparation a breeze. Retreat to the main bedroom oasis featuring a generously sized walk-in closet, providing plenty of storage space for your wardrobe essentials. The ensuite bathroom is a luxurious sanctuary, featuring a double vanity, offering convenience and style. Step outside onto the covered patio, where you can unwind and enjoy the serene surroundings, whether it's sipping your morning coffee or hosting a barbecue with friends and family. Built just three years ago, this home exudes modern elegance and is meticulously maintained, ensuring a move-in-ready experience for its new owners. Don't miss your chance to make 1050 Amble Oak your forever home - schedule a viewing today and experience the epitome of contemporary living!
$624,900
2813 Harvest Moon Seguin, TX 78155
- Type:
- Single Family
- Sq.Ft.:
- 2,944
- Status:
- Active
- Beds:
- 4
- Lot size:
- 0.17 Acres
- Year built:
- 2024
- Baths:
- 4.00
- MLS#:
- 1786226
- Subdivision:
- Meadows Of Mill Creek
ADDITIONAL INFORMATION
Home office with French doors set entry. Media room with French doors off extended entry. Formal dining room flows into open family room with a wood mantel fireplace and wall of windows. Kitchen features corner walk-in pantry, 5-burner gas cooktop and generous island with built-in seating space. Adjoining morning area features wall of windows. Primary suite includes double-door entry to primary bath with dual vanities, garden tub, separate glass-shower and two walk-in closets. Guest suite offers private bath. High ceilings and abundant closet space add to this spacious four-bedroom design. Extended covered backyard patio. Mud room off three-car garage.
$494,900
1745 Windward Way Seguin, TX 78155
- Type:
- Single Family
- Sq.Ft.:
- 2,885
- Status:
- Active
- Beds:
- 4
- Lot size:
- 0.19 Acres
- Year built:
- 2024
- Baths:
- 4.00
- MLS#:
- 1786199
- Subdivision:
- Meadows Of Mill Creek
ADDITIONAL INFORMATION
Entry and extended entry with 12-foot ceiling. Large game room with French door entry. Island kitchen with a walk-in pantry and 5-burner gas cooktop flows into the dining area. Spacious family room with a wall of windows. Secluded primary suite with a wall of windows. Dual vanities, center garden tub, separate glass enclosed shower, a linen closet and two large walk-in closets in the primary bath. Guest suite and secondary bedrooms joined by a Hollywood bathroom complete this spacious design. Covered backyard patio. Three-car split garage.
- Type:
- Single Family
- Sq.Ft.:
- 1,946
- Status:
- Active
- Beds:
- 3
- Lot size:
- 0.13 Acres
- Year built:
- 2020
- Baths:
- 3.00
- MLS#:
- 1786105
- Subdivision:
- HIDDENBROOKE
ADDITIONAL INFORMATION
Open house 10/11: 3pm-6pm! PRICED WAY LOWER THAN APPRAISAL & LOWEST IN THE SUBDIVISION! price/sqft is out of this park! dont snooze on this deal!!! Dive into the epitome of modern living in this better-than-new construction masterpiece and discover a residence that defines contemporary luxury living! This home features 3 bedrooms, 2.5 bathrooms, an upstairs loft that you can turn into a second living room or a play area for the kids! This property is sitting in one of the most desired areas of Seguin Tx! With its upgraded ceilings fans, light fixtures, and cabinets; this home is move in ready for you! No need to worry about appliances; washer, dryer, fridge, stove, dishwasher and water softener all convey with the home!! This property is conveniently near I-10 and only 20 mins to New Braunfels! The Hiddenbrooke community amenity center includes a playground/park and trails that you and your family can have endless activities to enjoy together! 1% lender incentive towards closings costs or rate buy down is also available to all buyers!
- Type:
- Single Family
- Sq.Ft.:
- 2,448
- Status:
- Active
- Beds:
- 3
- Lot size:
- 0.66 Acres
- Year built:
- 1965
- Baths:
- 2.00
- MLS#:
- 548336
ADDITIONAL INFORMATION
Charming 3 bedroom, 2 bathroom home in the heart of the Seguin hill country. Offering an open floor plan, this home has large rooms with tons of potential for its new owners. Step into the backyard with several mature trees spanning over a double lot, offering tons of space to create your backyard oasis. Home is only 2 miles from Starke Park. Carpet installed June of 2024, Roof installed in 2024.
- Type:
- Single Family
- Sq.Ft.:
- 1,788
- Status:
- Active
- Beds:
- 2
- Lot size:
- 10 Acres
- Year built:
- 2009
- Baths:
- 2.00
- MLS#:
- 547352
ADDITIONAL INFORMATION
Y'all!! Introducing your dream waterfront property! Home on 10 amazing acres with 400 feet of stunning waterfront on Guadalupe River! Horses welcome, too! Enjoy the breathtaking views from your wall of windows in this 2bed/2bath, open floor plan home. Automated front gate leads to this peaceful, very private property with mature trees surrounding this spacious 1788sqft home. Kitchen and bathrooms have custom cabinets with granite counter tops. Large 2 car garage. New HVAC in 2018. Other updates include wood floors, lighting, ceiling fans and water softener. House did NOT flood in '98 flood. Property also includes a foam insulated 36'x26' barn with 3 different storage areas, pipe fencing, and RV hook-ups onsite with 30- amp service. Property is located between Seguin and Belmont and is unrestricted and currently under ag exemption. This could potentially be the unicorn you've been looking for. Come see it today!!
$514,900
1721 Windward Way Seguin, TX 78155
- Type:
- Single Family
- Sq.Ft.:
- 2,944
- Status:
- Active
- Beds:
- 4
- Lot size:
- 0.17 Acres
- Year built:
- 2024
- Baths:
- 3.00
- MLS#:
- 1785932
- Subdivision:
- Meadows Of Mill Creek
ADDITIONAL INFORMATION
Home office with French doors set entry. Media room with French doors off extended entry. Formal dining room flows into open family room with wall of windows. Kitchen features corner walk-in pantry, 5-burner gas cooktop and generous island with built-in seating space. Adjoining morning area features a coffee bar and wall of windows. Primary suite includes double-door entry to primary bath with dual vanities, garden tub, separate glass-shower and two walk-in closets. Guest suite offers private bath. High ceilings and abundant closet space add to this spacious four-bedroom design. Extended covered backyard patio. Mud room off three-car garage.
$425,000
381 PARTNERSHIP RD Seguin, TX 78155
- Type:
- General Commercial
- Sq.Ft.:
- 552
- Status:
- Active
- Beds:
- n/a
- Lot size:
- 1 Acres
- Year built:
- 1987
- Baths:
- MLS#:
- 1785784
ADDITIONAL INFORMATION
This 48x84, 4032 sq ft. metal warehouse is located just off of I-10 and is located in Guadalupe County between Marion and New Berlin in a light commercial and residential part of I10. Easy access from the HWY to this one-acre lot which allows for tons of parking or more outdoor storage. The large sliding doors on two ends allow for easy access into the building and for loading. This wood frame metal building on slab also contains an office/living space (552ft per cad) with a full bathroom and Central A/C. This building has many opportunities for business or personal use. Extremely rare versatile property for your business!
- Type:
- Single Family
- Sq.Ft.:
- 1,914
- Status:
- Active
- Beds:
- 3
- Lot size:
- 2.5 Acres
- Year built:
- 2012
- Baths:
- 2.00
- MLS#:
- 548053
ADDITIONAL INFORMATION
Charming Modern 2.5 acre retreat just minutes from San Antonio! Welcome to your dream home, a stunning blend of elegance and rustic charm, perfectly situated just minutes from the Interstate for an easy commute to San Antonio. This meticulously maintained 3 bedroom 2 bath property offers everything you need for a comfortable and stylish lifestyle. Step inside to discover a spacious open floor plan adorned with 100 percent porcelain tile. The inviting living room is anchored by a stone, wood burning fireplace with a fan that heats the entire house, ensuring warmth and coziness during those chilly nights. The gourmet kitchen, boasts custom Walnut cabinets complete with a built in wine rack perfect for entertaining guests or enjoying intimate dinners at home. Retreat to the luxurious master bath, where you'll find a large walk in shower creating your own personal spa experience. With ceiling fans throughout, this energy efficient home is easy on your budget. This property is not only beautiful, it's also practical. Enjoy peace of mind in your fully fenced yard featuring robust goat fencing-ideal for pets and horses alike. The electric security gate adds an extra layer of safety while enhancing curb appeal. For those who love outdoor activities or have hobbies requiring space, this home features a large 3 car garage equipped with plumbing for an outdoor sink and both a 50 amp RV hook-up as well as a 30 amp welding plug, perfect for all your projects. Step outside onto the expansive rear porch that invites you to relax and enjoy serene views of your private oasis. Whether you're sipping morning coffee or hosting a summer barbeques under the stars, this space will surely become one or your favorite spots. With its lifetime standing seam metal roof, you can rest assured knowing that this home is built to last.
$279,900
166 Forest Seguin, TX 78155
- Type:
- Single Family
- Sq.Ft.:
- 1,690
- Status:
- Active
- Beds:
- 3
- Lot size:
- 0.23 Acres
- Year built:
- 1990
- Baths:
- 2.00
- MLS#:
- 548004
ADDITIONAL INFORMATION
PRICE IMPROVEMENT!!! Well maintained 3 bedroom/2 bath in established, desirable neighborhood on cul-de-sac with beautiful shade trees front and back. Home backs up to a seasonal creek and greenbelt for privacy. Large backyard with covered patio. Updated shower/tub combo in second bathroom and updated walk-in shower in master. Two walk in closets in master area and split floor plan. New roof in 2023.
$265,990
2552 Solon Lane Seguin, TX 78155
- Type:
- Single Family
- Sq.Ft.:
- 1,562
- Status:
- Active
- Beds:
- 3
- Lot size:
- 0.12 Acres
- Year built:
- 2024
- Baths:
- 2.00
- MLS#:
- 1784563
- Subdivision:
- HIDDENBROOKE
ADDITIONAL INFORMATION
The Scottsdale at Hiddenbrooke presents an inspired one-story layout, expertly crafted to offer a harmonious blend of versatility and comfort. Upon entering from the generous front porch, the foyer guides you to a charming dining area, an inviting open-concept great room, and a well-appointed kitchen with seamless access to a covered patio-an ideal space for outdoor gatherings. Adding to the home's functionality, a practical laundry room is conveniently situated, while two sizable secondary bedrooms, perfect for a study or guest room, share a full hall bathroom. At the rear of the home, you'll discover the private owner's suite, featuring a roomy walk-in closet and an elegant owner's bath complete with dual vanities. Moreover, the Scottsdale boasts several noteworthy highlights and upgrades, including 36" grey kitchen cabinets paired with granite countertops, luxury "wood-look" vinyl plank flooring throughout common areas, and stainless-steel appliances. A soft water loop upgrade enhances water efficiency, while recessed lighting and 4" baseboards throughout the home add a touch of elegance. Cultured marble countertops and modern rectangular sinks elevate the bathrooms' aesthetics, while a landscape package with a full sprinkler system ensures a vibrant outdoor environment. Convenience features such as a garage door opener with two remotes further enhance the appeal of this exceptional residence. Notably, exceptional included features such as the Century Home Connect smart home package elevate the living experience to new heights.
$250,330
2553 Solon Lane Seguin, TX 78155
- Type:
- Single Family
- Sq.Ft.:
- 1,343
- Status:
- Active
- Beds:
- 3
- Lot size:
- 0.12 Acres
- Year built:
- 2024
- Baths:
- 2.00
- MLS#:
- 1784559
- Subdivision:
- HIDDENBROOKE
ADDITIONAL INFORMATION
The Tadmor at Hiddenbrooke exudes charm with its beautiful open-concept layout, perfectly suited for both relaxation and entertaining. Upon stepping onto the ample front porch, you're greeted by a spacious great room and two generously sized secondary bedrooms sharing a full hall bath. Continuing through the home, a gracious dining area seamlessly transitions to a well-appointed kitchen with direct access to the patio-an ideal space for outdoor gatherings. Adding to the home's functionality, a practical laundry room is conveniently located off the garage. Nestled at the back of the home, the elegant owner's suite provides a tranquil retreat, boasting a roomy walk-in closet and a private en-suite bath featuring dual vanities. Additionally, the Tadmor boasts several notable highlights and upgrades, including 36" white kitchen cabinets paired with granite countertops, luxury "wood-look" vinyl plank flooring throughout common areas, and stainless-steel appliances with a gas range oven. Recessed lighting throughout the home enhances the ambiance, while a soft water loop upgrade adds to the home's efficiency. Cultured marble countertops and modern rectangular sinks elevate the bathrooms' aesthetics, while a garage door opener with two remotes adds convenience. Outside, a landscape package with a full sprinkler system ensures a vibrant outdoor environment. Notably, exceptional included features such as the Century Home Connect smart home package further enhance the desirability of this remarkable residence.
$298,990
132 Labatt Street Seguin, TX 78155
- Type:
- Single Family
- Sq.Ft.:
- 1,912
- Status:
- Active
- Beds:
- 4
- Lot size:
- 0.12 Acres
- Year built:
- 2024
- Baths:
- 3.00
- MLS#:
- 1784195
- Subdivision:
- Cordova Trails
ADDITIONAL INFORMATION
This Prism one-story 4 bedroom, 3 bath home has everything a homebuyer could need. You'll enjoy cooking and dining in an updated kitchen with granite countertops, a large island and stainless steel appliances. The open living area is a great backdrop for hosting. Enjoy yard games and cookouts in your own private backyard or beat the heat on your covered patio.
$149,990
801 4th St Seguin, TX 78155
- Type:
- Single Family
- Sq.Ft.:
- 1,632
- Status:
- Active
- Beds:
- 4
- Lot size:
- 0.18 Acres
- Baths:
- 2.00
- MLS#:
- 1784141
- Subdivision:
- Rook
ADDITIONAL INFORMATION
***Price Improvement!*** Owner financing option available, must contact for more information. This charming home in Seguin, TX at 801 4th St is an investor's dream waiting for new owners to give it a new lease on life. Located in the heart of downtown Seguin, this property is conveniently situated near major access roads, entertainment options, and various activities for new residents to enjoy. The brick walls of the main home give it a unique character that sets it apart from other homes in the area. The main house features 3 bedrooms and 1 bathroom, along with an open living room perfect for family gatherings or entertaining guests. Additionally, there is a separate casita with 1 bedroom and 1 bathroom, offering additional space for guests or rental potential. Outside, there is plenty of yard space for outdoor activities and relaxing in the fresh air. The home also boasts a covered carport in the front and covered patios for both the main home and casita, providing extra living areas to enjoy year-round. Though the home needs some minor work, including a new roof at an estimated cost of $8,000, it is being listed at $20,000 under its appraisal value, making it a fantastic investment opportunity for those looking to make it their own. Don't miss out on this incredible chance to own a piece of history in Seguin, TX!
$489,900
1713 Windward Way Seguin, TX 78155
- Type:
- Single Family
- Sq.Ft.:
- 2,943
- Status:
- Active
- Beds:
- 4
- Lot size:
- 0.17 Acres
- Year built:
- 2024
- Baths:
- 3.00
- MLS#:
- 1784098
- Subdivision:
- Meadows Of Mill Creek
ADDITIONAL INFORMATION
Entry highlights 11-foot ceiling. Game room with French doors off extended entry with 12-foot ceiling. Spacious family room with wall of windows opens to kitchen and dining area with two walls of windows. Kitchen hosts large island with built-in seating space and 5-burner gas cooktop. Primary suite includes bedroom with 12-foot ceiling. Double doors lead to primary bath with dual vanities, garden tub, separate glass-enclosed shower and two walk-in closets, one with access to utility room. A Hollywood bath adds to this four-bedroom home. Extended covered backyard patio. Two-car garage.
$514,900
1713 Field Brook Seguin, TX 78155
- Type:
- Single Family
- Sq.Ft.:
- 2,916
- Status:
- Active
- Beds:
- 4
- Lot size:
- 0.19 Acres
- Year built:
- 2024
- Baths:
- 3.00
- MLS#:
- 1784054
- Subdivision:
- Meadows Of Mill Creek
ADDITIONAL INFORMATION
Extended entry with 12-foot ceiling leads to open family room, kitchen and dining room. Family room features 12-foot ceiling and wall of windows. Kitchen features generous counter space, walk-in pantry, 5-burner gas cooktop and island with built-in seating space. Game room with French doors just off family room. Primary suite includes bedroom with 13-foot ceiling and wall of windows. Dual vanities, garden tub, separate glass-enclosed shower and two walk-in closets in primary bath. A Hollywood bath adds to this four-bedroom home. Extended covered backyard patio. Mud room off three-car garage.
- Type:
- Land
- Sq.Ft.:
- n/a
- Status:
- Active
- Beds:
- n/a
- Lot size:
- 11 Acres
- Baths:
- MLS#:
- 7508829
- Subdivision:
- Windsor Meadows
ADDITIONAL INFORMATION
11 acres with water meter included- located in outskirts of New Braunfels! Currently under ag exemption for low taxes. Multiple homes allowed! Bring your animals! Site built only. Come see it today! Contact me for financing options
 |
| This information is provided by the Central Texas Multiple Listing Service, Inc., and is deemed to be reliable but is not guaranteed. IDX information is provided exclusively for consumers’ personal, non-commercial use, that it may not be used for any purpose other than to identify prospective properties consumers may be interested in purchasing. Copyright 2024 Four Rivers Association of Realtors/Central Texas MLS. All rights reserved. |

Listings courtesy of ACTRIS MLS as distributed by MLS GRID, based on information submitted to the MLS GRID as of {{last updated}}.. All data is obtained from various sources and may not have been verified by broker or MLS GRID. Supplied Open House Information is subject to change without notice. All information should be independently reviewed and verified for accuracy. Properties may or may not be listed by the office/agent presenting the information. The Digital Millennium Copyright Act of 1998, 17 U.S.C. § 512 (the “DMCA”) provides recourse for copyright owners who believe that material appearing on the Internet infringes their rights under U.S. copyright law. If you believe in good faith that any content or material made available in connection with our website or services infringes your copyright, you (or your agent) may send us a notice requesting that the content or material be removed, or access to it blocked. Notices must be sent in writing by email to [email protected]. The DMCA requires that your notice of alleged copyright infringement include the following information: (1) description of the copyrighted work that is the subject of claimed infringement; (2) description of the alleged infringing content and information sufficient to permit us to locate the content; (3) contact information for you, including your address, telephone number and email address; (4) a statement by you that you have a good faith belief that the content in the manner complained of is not authorized by the copyright owner, or its agent, or by the operation of any law; (5) a statement by you, signed under penalty of perjury, that the information in the notification is accurate and that you have the authority to enforce the copyrights that are claimed to be infringed; and (6) a physical or electronic signature of the copyright owner or a person authorized to act on the copyright owner’s behalf. Failure to include all of the above information may result in the delay of the processing of your complaint.

Seguin Real Estate
The median home value in Seguin, TX is $293,000. This is lower than the county median home value of $321,100. The national median home value is $338,100. The average price of homes sold in Seguin, TX is $293,000. Approximately 58.76% of Seguin homes are owned, compared to 32% rented, while 9.24% are vacant. Seguin real estate listings include condos, townhomes, and single family homes for sale. Commercial properties are also available. If you see a property you’re interested in, contact a Seguin real estate agent to arrange a tour today!
Seguin, Texas 78155 has a population of 29,293. Seguin 78155 is less family-centric than the surrounding county with 26.16% of the households containing married families with children. The county average for households married with children is 34.89%.
The median household income in Seguin, Texas 78155 is $52,041. The median household income for the surrounding county is $80,047 compared to the national median of $69,021. The median age of people living in Seguin 78155 is 36.4 years.
Seguin Weather
The average high temperature in July is 94.4 degrees, with an average low temperature in January of 38.9 degrees. The average rainfall is approximately 33.5 inches per year, with 0.1 inches of snow per year.
