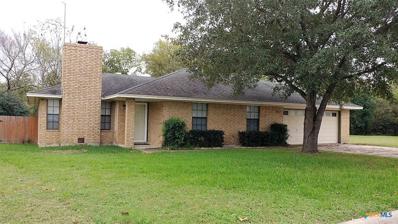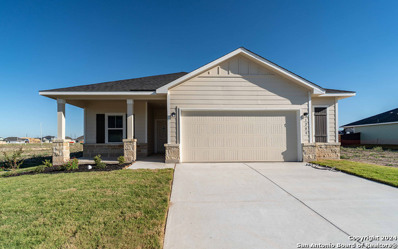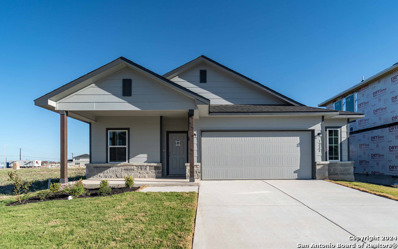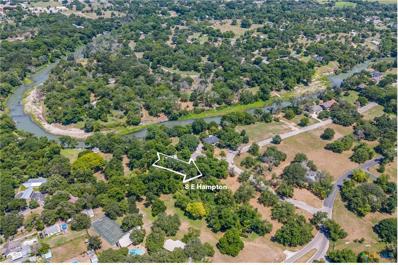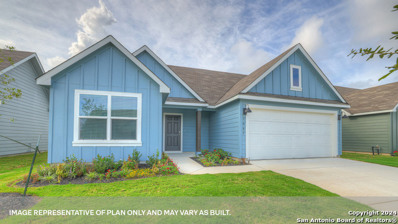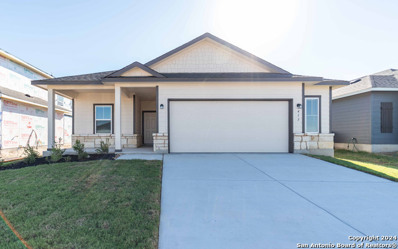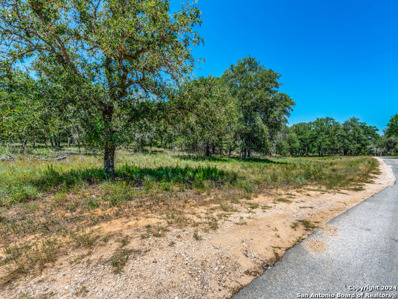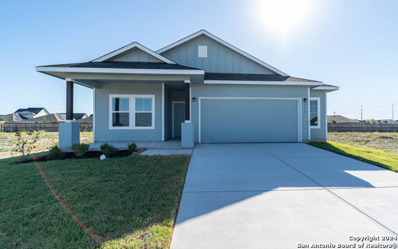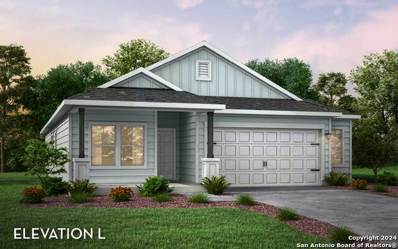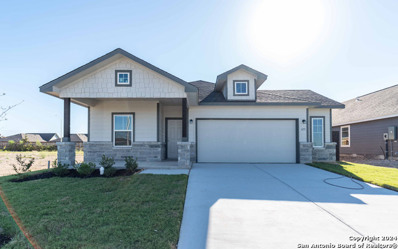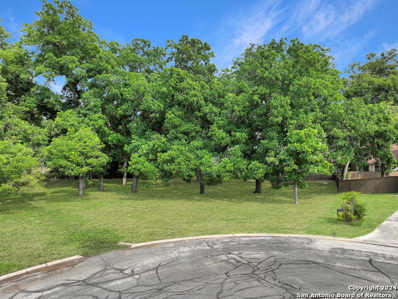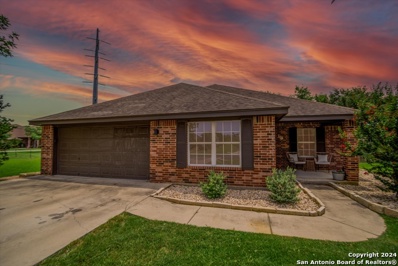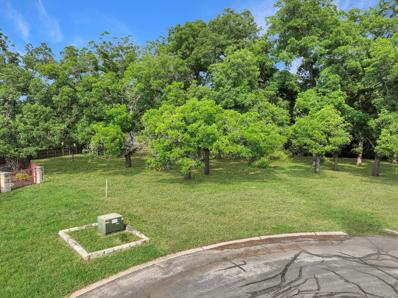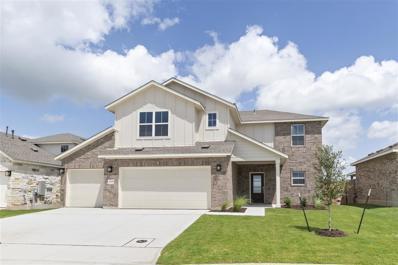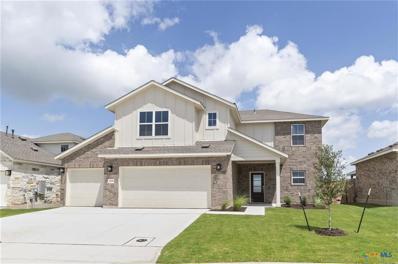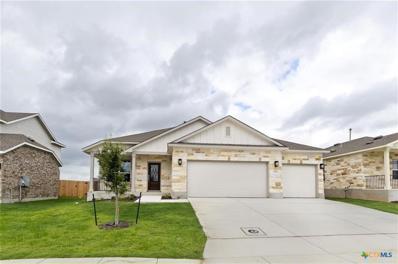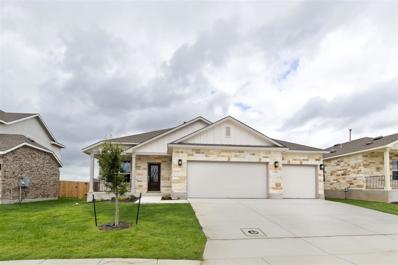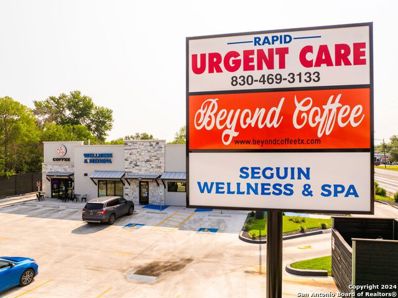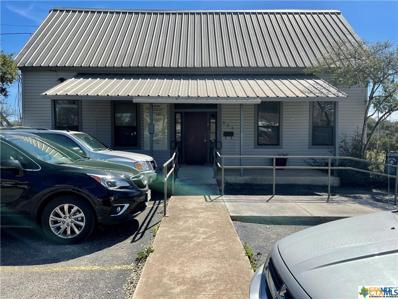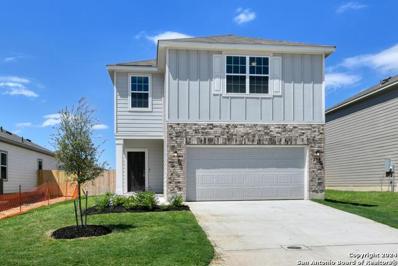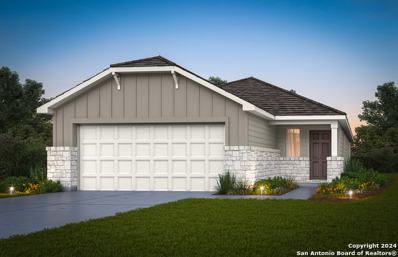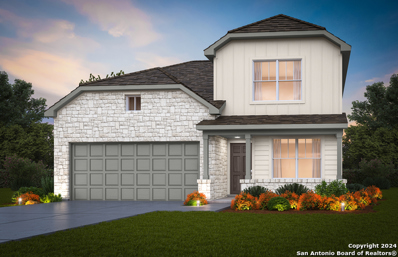Seguin TX Homes for Rent
$229,000
142 Forest Seguin, TX 78155
- Type:
- Single Family
- Sq.Ft.:
- 1,402
- Status:
- Active
- Beds:
- 3
- Lot size:
- 0.23 Acres
- Year built:
- 1987
- Baths:
- 2.00
- MLS#:
- 547546
ADDITIONAL INFORMATION
PRICE IMPROVEMENT!!! Cozy 3 bedroom/2 bath home in desirable, established neighborhood. Spacious backyard with shade tree and backs up to wooded greenbelt. Covered back deck and three storage sheds. Wood burning fireplace and French doors leading from living room to the back deck. New roof in 2023.
$289,000
1208 Marvin Grove Seguin, TX 78155
- Type:
- Single Family
- Sq.Ft.:
- 1,362
- Status:
- Active
- Beds:
- 3
- Lot size:
- 0.14 Acres
- Year built:
- 2024
- Baths:
- 2.00
- MLS#:
- 1783426
- Subdivision:
- SWENSON HEIGHTS
ADDITIONAL INFORMATION
ENERGY STAR CERTIFIED. Half-car bump-out in the garage is perfect for additional storage, home gym or workstation. Home has a large back yard. Front Covered patio (15ft 5in x 7ft 5in), Rear Covered patio (12ft 5in x 7ft 10in). Home is pre-plumbed for a water softener. Interior Features: 9-foot ceilings. Wood-like tile in living areas. Designer selected tile backsplashes in kitchen and bathrooms. Quartz countertops in kitchen with bar height seating, 42-inch cabinets, Stainless steel appliances. Primary bath features soaking tub and walk-in shower, comfort height countertops with dual vanities. All bedrooms are braced for ceiling fans. Ceiling fan included in family room. Upgraded carpet and 1/2 inch carpet pad in bedrooms. Window coverings throughout the home + mini insert in the rear door glass and more. Fiber internet in community. 2.5 miles from Navarro ISD. Under 5 miles to HEB, Walmart and other local shopping.
$324,000
1228 Marvin Grove Seguin, TX 78155
- Type:
- Single Family
- Sq.Ft.:
- 1,800
- Status:
- Active
- Beds:
- 3
- Lot size:
- 0.14 Acres
- Year built:
- 2024
- Baths:
- 2.00
- MLS#:
- 1783439
- Subdivision:
- Swenson Heights
ADDITIONAL INFORMATION
ENERGY STAR CERTIFIED. Half-car bump-out in the garage is perfect for additional storage, home gym or workstation. Front Covered patio (16ft 4in x 7ft 7in), Rear Covered patio is block & pre-wire for ceiling fan (10ft x 10ft). Home is pre-plumbed for a water softener. Interior Features: 9-foot ceilings. Wood-like tile in living areas. Quartz countertops in kitchen, pendant lights above massive kitchen island, 42-inch cabinets, walk-in pantry. Primary bath features spacious walk-in shower, comfort height countertops w/ dual vanities. Built-in linen shelves in both bathrooms. Designer selected tile backsplashes in bathrooms & kitchen. All bedrooms braced for ceiling fans. Ceiling fan included in family room. Upgraded carpet and 1/2 inch carpet pad in bedrooms. Window coverings included w/ mini insert in rear door glass and more. Fiber internet in community. 2.5 miles from Navarro ISD. Under 5 miles to HEB, Walmart and other local shopping.
$52,500
E Hampton Drive Seguin, TX 78155
- Type:
- Land
- Sq.Ft.:
- n/a
- Status:
- Active
- Beds:
- n/a
- Lot size:
- 0.52 Acres
- Baths:
- MLS#:
- 546491
- Subdivision:
- Glen Cove
ADDITIONAL INFORMATION
Craft Your Dream Home in Glen Cove: Waterfront Living Meets Downtown Charm, with access to the boat ramp. No manufactured homes or RVs are allowed. The HOA is voluntary, making it easy and breezy.
$294,270
1005 ALMA Seguin, TX 78155
Open House:
Saturday, 11/16 6:00-10:00PM
- Type:
- Single Family
- Sq.Ft.:
- 1,566
- Status:
- Active
- Beds:
- 3
- Lot size:
- 0.14 Acres
- Year built:
- 2024
- Baths:
- 2.00
- MLS#:
- 1783347
- Subdivision:
- SWENSON HEIGHTS
ADDITIONAL INFORMATION
MOVE IN READY. LOCATED IN NAVARRO ISD. INCLUDES REFRIGERATOR, BLINDS, GARAGE DOOR OPENER AND WASHER/DRYER IN ADDITION TO STANDARD APPLIANCE PACKAGE. The Denton is a single story home offering 1,566 sq. ft. of living space across 3 bedrooms and 2 bathrooms. The kitchen features granite countertops, stainless steel appliances, decorative tile backsplash, and a walk-in pantry. The large kitchen island is open to the dining area and family room, perfect for entertaining. The main bedroom, bedroom 1, is off the dining area and fe
$274,000
413 Lina Way Seguin, TX 78155
- Type:
- Single Family
- Sq.Ft.:
- 1,362
- Status:
- Active
- Beds:
- 3
- Lot size:
- 0.14 Acres
- Year built:
- 2024
- Baths:
- 2.00
- MLS#:
- 1782924
- Subdivision:
- SWENSON HEIGHTS
ADDITIONAL INFORMATION
ENERGY STAR CERTIFIED. This home will have no neighbors behind. Home has a large back yard. Half-car bump-out in the garage is perfect for additional storage, home gym or workstation. Front Covered patio (15ft 5in x 7ft 5in), Rear Covered patio is blocked & pre-wired for ceiling fan (12ft 5in x 7ft 10in). Home is pre-plumbed for a water softener. Interior Features: 9-foot ceilings. Wood-like tile in living areas. Designer selected tile backsplashes in kitchen & bathrooms. Granite countertops in kitchen w/ bar height seating, 42-inch cabinets. Primary bath features spacious walk-in shower, built-in linen shelves, comfort height countertops w/ dual vanities. All bedrooms braced for ceiling fans. Ceiling fan included in family room. Upgraded carpet and 1/2 inch carpet pad in bedrooms. Window coverings included + mini insert in rear door glass and more. Fiber internet in community. 2.5 miles from Navarro ISD. Under 5 miles to HEB, Walmart and other local shopping.
- Type:
- Land
- Sq.Ft.:
- n/a
- Status:
- Active
- Beds:
- n/a
- Lot size:
- 2.62 Acres
- Baths:
- MLS#:
- 1782675
- Subdivision:
- NONE
ADDITIONAL INFORMATION
SELLER FINANCING NOW AVAILABLE! **Build Your Dream Home!** Welcome to this beautiful 2.6177-acre property located at the corner of FM 1117 and Country Place Drive. This serene and picturesque land, recently surveyed, is perfect for building your dream home. Bardominiums are allowed, providing flexibility in your home design. Embrace a tranquil country lifestyle with the convenience of groceries, restaurants, and shops less than a 20-minute drive away. The property comes with specific restrictions to maintain its charm: no subdividing of the land, only one residential home with a minimum size of 1,500 sq ft, and a requirement of a 3 ft rock, brick, or stucco facade on the front of the residence. Temporary or manufactured homes are not permitted. Animal lovers will appreciate that one large animal per acre is allowed, with the exception of hogs or pigs, and you can also keep up to 2 sheep or goats. Commercial activities, commercial animal raising, and junk cars are not allowed, ensuring a peaceful environment. The property is adorned with mature Oak trees, offering plenty of shade and privacy. Horses and farm animals are welcome, making it ideal for those who enjoy a rural lifestyle. Don't miss this opportunity to create your ideal home in this beautiful, serene location.
$324,000
513 Lina Way Seguin, TX 78155
- Type:
- Single Family
- Sq.Ft.:
- 1,915
- Status:
- Active
- Beds:
- 3
- Lot size:
- 0.14 Acres
- Year built:
- 2024
- Baths:
- 2.00
- MLS#:
- 1782376
- Subdivision:
- SWENSON HEIGHTS
ADDITIONAL INFORMATION
ENERGY STAR CERTIFIED. This home will have no neighbors behind. Half-car bump-out in the garage is perfect for additional storage, home gym or workstation. Front Covered patio (15ft 9in x 7ft 1in), Rear Covered patio (17ft 5in x 6ft 5in). Home is pre-plumbed for a water softener. Interior Features: 9-foot ceilings. Wood-like tile in living areas and contemporary interior trim upgrade. Designer selected tile backsplashes in kitchen & bathrooms. Kitchen features an abundance of 42-inch cabinets and lots of counter space (quartz), kitchen island w/ bar height seating. Stainless steel appliances. Large walk-in pantry, formal dining & flex space. Primary bath features spacious walk-in shower, built-in linen shelves, comfort height countertops w/ vanity seat area and dual sinks. All bedrooms braced for ceiling fans. Ceiling fan included in family room. Upgraded carpet and 1/2 inch carpet pad in bedrooms. Window coverings included w/ mini insert and more. Fiber internet in community. 2.5 miles from Navarro ISD. Under 5 miles to HEB, Walmart and other local shopping.
$324,900
221 Lina Way Seguin, TX 78155
- Type:
- Single Family
- Sq.Ft.:
- 1,915
- Status:
- Active
- Beds:
- 3
- Lot size:
- 0.14 Acres
- Year built:
- 2024
- Baths:
- 2.00
- MLS#:
- 1782359
- Subdivision:
- SWENSON HEIGHTS
ADDITIONAL INFORMATION
ENERGY STAR CERTIFIED. This home will have no neighbors behind. Half-car bump-out in the garage is perfect for additional storage, home gym or workstation. Front Covered patio (15ft 9in x 7ft 1in), Rear Covered patio is blocked & pre-wired for ceiling fan (17ft 5in x 6ft 5in). Home is pre-plumbed for a water softener. Interior Features: 9-foot ceilings. Wood-like tile in living areas. Designer selected tile backsplashes in kitchen & bathrooms. Kitchen features an abundance of 42-inch cabinets and counter space (quartz), pendant lights above kitchen island w/ bar height seating. Stainless steel appliances. Large walk-in pantry, formal dining & flex space. Primary bath features spacious walk-in shower, built-in linen shelves, comfort height countertops w/ vanity seat area & dual sinks. All bedrooms braced for ceiling fans. Ceiling fan included in family room. Upgraded carpet and 1/2 inch carpet pad in bedrooms. Window coverings included and more. Fiber internet in community. 2.5 miles from Navarro ISD. Under 5 miles to HEB, Walmart and other local shopping
$299,000
125 Lina Way Seguin, TX 78155
- Type:
- Single Family
- Sq.Ft.:
- 1,772
- Status:
- Active
- Beds:
- 3
- Lot size:
- 0.14 Acres
- Year built:
- 2024
- Baths:
- 2.00
- MLS#:
- 1782345
- Subdivision:
- SWENSON HEIGHTS
ADDITIONAL INFORMATION
ENERGY STAR CERTIFIED. This home will have no neighbors behind Half-car bump-out in the garage is perfect for additional storage, home gym or workstation. Front Covered patio (15ft 10in x 6ft 7 10in), Rear patio (10ft 7in x 4ft 5in). Home is pre-plumbed for a water softener. Interior Features: 9-foot ceilings. Entertainer's kitchen with large island, quartz countertops, 42-inch cabinets. Massive primary suite (bedroom, bath & closet), ensuite bath features soaking tub & walk-in shower, comfort height countertops w/ dual vanities. Designer selected tile backsplashes in bathrooms & kitchen. Luxurious 12-inch x 24-inch tile flooring in all living areas & bathrooms. Upgraded carpet and 1/2 inch carpet pad in bedrooms. All bedrooms braced for ceiling fans. Ceiling fan included in family room. Window coverings included w/ mini insert and more. Fiber internet in community. 2.5 miles from Navarro ISD. Under 5 miles to HEB, Walmart and other local shopping.
$94,900
130 MILAGROS Seguin, TX 78155
- Type:
- Land
- Sq.Ft.:
- n/a
- Status:
- Active
- Beds:
- n/a
- Lot size:
- 0.52 Acres
- Baths:
- MLS#:
- 1781974
- Subdivision:
- LAS HADAS
ADDITIONAL INFORMATION
Discover the perfect setting for your dream home in the prestigious Las Hadas community through Las Brisas. Tucked away on a peaceful cul-de-sac, this 0.520 acre lot offers an unparalleled sense of privacy and tranquility, with no through traffic to disturb your serene retreat. The lot boasts mature trees that provide natural beauty and shade, creating a picturesque backdrop for your new home. You'll enjoy a sense of seclusion while still being part of a vibrant and welcoming community. In addition to the serene surroundings, you'll appreciate the convenient access to the cultural amenities of New Braunfels and the rapid growth and development in Seguin. Whether you're interested in exploring historic sites, indulging in local cuisine, or taking part in community events, you're perfectly positioned to enjoy the best of both worlds. This lot in Las Hadas offers a rare opportunity to create your own private oasis while staying connected to the rich cultural tapestry and modern conveniences of the surrounding areas. Don't miss out on this unique chance to build your dream home in a location that combines natural beauty, privacy, and prime accessibility.
$410,000
121 CASTLEWOOD DR Seguin, TX 78155
- Type:
- Single Family
- Sq.Ft.:
- 2,582
- Status:
- Active
- Beds:
- 4
- Lot size:
- 0.5 Acres
- Year built:
- 2003
- Baths:
- 2.00
- MLS#:
- 1781765
- Subdivision:
- CASTLEWOOD ESTATES EAST
ADDITIONAL INFORMATION
Nestled on a serene half-acre lot just outside the bustling city of Seguin, this stunning home at 121 Castlewood Drive offers the perfect blend of tranquility and modern living. As you step inside, you'll be greeted by a spacious open floor plan that seamlessly connects the living, dining, and kitchen areas, making it ideal for both everyday living and entertaining. The interior of this home has been thoughtfully upgraded to meet your every need. Gorgeous upgraded flooring runs throughout the home, providing a fresh and contemporary feel. The kitchen is a chef's dream, boasting modern appliances, ample counter space, and stylish cabinetry. It's the perfect place to whip up culinary delights for family and friends. The master bathroom is a true retreat, featuring luxurious finishes and fixtures that offer a spa-like experience. Whether you're getting ready for the day or unwinding in the evening, this space is designed to provide maximum comfort and relaxation. Outside, the expansive .5-acre lot offers endless possibilities. Enjoy morning coffee on your patio while taking in the peaceful surroundings, or create your own outdoor oasis with a garden, playground, or even a pool. The possibilities are as vast as the Texas sky. Located just out of town, you'll enjoy the best of both worlds - a quiet, country lifestyle with easy access to all the amenities and conveniences of Seguin. Don't miss this opportunity to make 121 Castlewood Drive your forever home. Schedule a showing today and experience the beauty and charm of this remarkable property for yourself.
$94,900
127 Milagros Seguin, TX 78155
- Type:
- Land
- Sq.Ft.:
- n/a
- Status:
- Active
- Beds:
- n/a
- Lot size:
- 0.61 Acres
- Baths:
- MLS#:
- 4142987
- Subdivision:
- Las Hadas
ADDITIONAL INFORMATION
Seize the opportunity to create your dream home on this prime 0.610-acre lot positioned on a peaceful cul-de-sac, ensuring no through traffic and offering a quiet, serene environment within the Las Hadas community. Mature trees adorn the property, providing natural beauty and shade, and enhancing the lot’s tranquil atmosphere. This guarantees a lasting sense of seclusion and a beautiful natural backdrop for your home. In addition to the peaceful setting, you’ll enjoy easy access to the cultural and recreational amenities of New Braunfels and the dynamic growth of Seguin. Whether you're exploring the historic charm of New Braunfels or engaging in the vibrant community life of Seguin, you’re ideally located to take advantage of both areas. This vacant lot in Las Hadas offers a rare blend of privacy, natural beauty, and convenience. Create your private haven while staying connected to the rich cultural scene and modern amenities of the surrounding areas. Don’t miss this exceptional opportunity to build your dream home in a prime location.
$355,000
208 Canyon Live Oak Seguin, TX 78155
Open House:
Sunday, 11/17 1:00-3:00PM
- Type:
- Single Family
- Sq.Ft.:
- 2,217
- Status:
- Active
- Beds:
- 4
- Lot size:
- 0.17 Acres
- Year built:
- 2024
- Baths:
- 3.00
- MLS#:
- 7905787
- Subdivision:
- Village At Three Oaks
ADDITIONAL INFORMATION
MLS# 7905787 - Built by Pacesetter Homes - Ready Now! ~ Welcome to your dream home in a serene neighborhood, offering 2217 square feet of living space, including 4 bedrooms and 2 full bathrooms and a half bath. This charming residence also boasts a spacious 3-car garage, providing ample storage and parking options. Nestled in a quiet community, you'll enjoy the tranquility of suburban living while being just a short 10-minute drive from the bustling downtown areas of Seguin and New Braunfels. Whether you're unwinding in the comfort of your new home or exploring the nearby amenities, this property offers the perfect blend of convenience and relaxation for you and your family.
- Type:
- Single Family
- Sq.Ft.:
- 2,217
- Status:
- Active
- Beds:
- 4
- Lot size:
- 0.17 Acres
- Year built:
- 2024
- Baths:
- 3.00
- MLS#:
- 546646
ADDITIONAL INFORMATION
MLS 546646 - Built by Pacesetter Homes - Ready Now! ~ Welcome to your dream home in a serene neighborhood, offering 2217 square feet of living space, including 4 bedrooms and 2 full bathrooms and a half bath. This charming residence also boasts a spacious 3-car garage, providing ample storage and parking options. Nestled in a quiet community, you'll enjoy the tranquility of suburban living while being just a short 10-minute drive from the bustling downtown areas of Seguin and New Braunfels. Whether you're unwinding in the comfort of your new home or exploring the nearby amenities, this property offers the perfect blend of convenience and relaxation!!!
- Type:
- Single Family
- Sq.Ft.:
- 2,427
- Status:
- Active
- Beds:
- 4
- Lot size:
- 0.17 Acres
- Year built:
- 2024
- Baths:
- 3.00
- MLS#:
- 546631
ADDITIONAL INFORMATION
MLS 546631 - Built by Pacesetter Homes - Ready Now! ~ Welcome to your dream home in a serene neighborhood, offering square feet 2427 of living space, including 4 bedrooms and 3 full bathrooms. This charming residence also boasts a spacious 3-car garage, providing ample storage and parking options. Nestled in a quiet community, you'll enjoy the tranquility of suburban living while being just a short 10-minute drive from the bustling downtown areas of Seguin and New Braunfels. Whether you're unwinding in the comfort of your new home or exploring the nearby amenities, this property offers the perfect blend of convenience and relaxation for everyone!!!
Open House:
Friday, 11/15 2:30-4:30PM
- Type:
- Single Family
- Sq.Ft.:
- 2,427
- Status:
- Active
- Beds:
- 4
- Lot size:
- 0.17 Acres
- Year built:
- 2024
- Baths:
- 3.00
- MLS#:
- 9504616
- Subdivision:
- Village At Three Oaks
ADDITIONAL INFORMATION
MLS# 9504616 - Built by Pacesetter Homes - Ready Now! ~ Welcome to your dream home in a serene neighborhood, offering square feet 2427 of living space, including 4 bedrooms and 3 full bathrooms. This charming residence also boasts a spacious 3-car garage, providing ample storage and parking options. Nestled in a quiet community, you'll enjoy the tranquility of suburban living while being just a short 10-minute drive from the bustling downtown areas of Seguin and New Braunfels. Whether you're unwinding in the comfort of your new home or exploring the nearby amenities, this property offers the perfect blend of convenience and relaxation for everyone!
$4,300,000
920 W COURT ST Seguin, TX 78155
- Type:
- General Commercial
- Sq.Ft.:
- 2,913
- Status:
- Active
- Beds:
- n/a
- Lot size:
- 0.39 Acres
- Year built:
- 2023
- Baths:
- MLS#:
- 1781424
ADDITIONAL INFORMATION
Cuspid Commercial Realty is pleased to present a prime investment opportunity in a thriving commercial hub. This urgent care-anchored strip center is 100% occupied by a synergistic mix of medical and quick-serve tenants. With absolute NNN leases and fee simple ownership, this property promises a stable and hands-off investment experience.
$399,999
E Donegan Street Seguin, TX 78155
- Type:
- Office
- Sq.Ft.:
- n/a
- Status:
- Active
- Beds:
- n/a
- Lot size:
- 0.24 Acres
- Year built:
- 1935
- Baths:
- MLS#:
- 546506
- Subdivision:
- Acre
ADDITIONAL INFORMATION
Investment opportunity for the business person looking to create monthly cash flow. 8 rentable spaces (5 downstairs, 2 upstairs one detached) with all currently leased to long term tenants. Upgrades include some flooring and metal roofing. Separate restrooms and common areas are located on the bottom floor. Centrally located in the center of town with easy access to all major cross streets. Handicap accessible ramp provides entry to the front entrance and to the offices.
$305,990
2541 Windle Lane Seguin, TX 78155
Open House:
Saturday, 11/16 5:00-11:00PM
- Type:
- Single Family
- Sq.Ft.:
- 2,260
- Status:
- Active
- Beds:
- 4
- Year built:
- 2024
- Baths:
- 3.00
- MLS#:
- 1781022
- Subdivision:
- HIDDENBROOKE
ADDITIONAL INFORMATION
Spacious two-story with a gourmet kitchen featuring a walk-in pantry, and a center island open to the family room. Breakfast room with door to covered patio. Upstairs master suite with a private bath including an oversized shower and a walk-in closet. Loft, three bedrooms, utility and secondary bath also upstairs.
$309,990
2552 Windle Lane Seguin, TX 78155
Open House:
Saturday, 11/16 5:00-11:00PM
- Type:
- Single Family
- Sq.Ft.:
- 2,260
- Status:
- Active
- Beds:
- 4
- Year built:
- 2024
- Baths:
- 3.00
- MLS#:
- 1781013
- Subdivision:
- HIDDENBROOKE
ADDITIONAL INFORMATION
Beautiful two-story home featuring a sun-lit kitchen with a walk-in pantry and a large center island open to the family room. There is a secondary bedroom downstairs perfect for a guest room. Master suite is upstairs close to secondary bedrooms and features a private bath with an oversized shower and a walk-in closet. Three secondary bedrooms and a loft also located upstairs. The upstairs secondary bedrooms feature walk-in closets.
$289,990
2548 Windle Lane Seguin, TX 78155
Open House:
Saturday, 11/16 5:00-11:00PM
- Type:
- Single Family
- Sq.Ft.:
- 2,121
- Status:
- Active
- Beds:
- 4
- Year built:
- 2024
- Baths:
- 3.00
- MLS#:
- 1781000
- Subdivision:
- HIDDENBROOKE
ADDITIONAL INFORMATION
Spacious two-story with a gourmet kitchen featuring a walk-in pantry, and a center island open to the family room. Breakfast room with door to covered patio. Upstairs master suite with a private bath including an oversized shower and a walk-in closet. Loft, three bedrooms, utility and secondary bath also upstairs.
$279,990
2537 Windle Lane Seguin, TX 78155
Open House:
Saturday, 11/16 5:00-11:00PM
- Type:
- Single Family
- Sq.Ft.:
- 2,121
- Status:
- Active
- Beds:
- 3
- Year built:
- 2024
- Baths:
- 3.00
- MLS#:
- 1780985
- Subdivision:
- HIDDENBROOKE
ADDITIONAL INFORMATION
Spacious two-story with a gourmet kitchen featuring a walk-in pantry, and a center island open to the family room. Breakfast room with door to covered patio. Upstairs master suite with a private bath including an oversized shower and a walk-in closet. Game room, two bedrooms, utility and secondary bath also upstairs.
- Type:
- Single Family
- Sq.Ft.:
- 1,576
- Status:
- Active
- Beds:
- 3
- Lot size:
- 0.11 Acres
- Year built:
- 2024
- Baths:
- 2.00
- MLS#:
- 1780772
- Subdivision:
- LILY SPRINGS
ADDITIONAL INFORMATION
The one-story Beeville plan greets you with a front porch entry and foyer space, leading into the spacious island kitchen and cafe. Enjoy game nights in the connected gathering room, or extend your entertainment outside with the optional covered patio. The adjacent owner's suite offers a tranquil retreat, and two additional bedrooms provide plenty of space for guests.
$324,736
4088 Paddock Trail Seguin, TX 78155
- Type:
- Single Family
- Sq.Ft.:
- 2,284
- Status:
- Active
- Beds:
- 4
- Lot size:
- 0.12 Acres
- Year built:
- 2024
- Baths:
- 3.00
- MLS#:
- 1780765
- Subdivision:
- LILY SPRINGS
ADDITIONAL INFORMATION
The Dinero plan features plenty of space for everyday living and entertaining guests. The study with French doors flanks the front door foyer area, and an island kitchen opens to the cafe and gathering room. The private owner's suite has dual bathroom vanities and an oversized walk-in closet. The upstairs boasts 3 bedrooms and a loft space.
 |
| This information is provided by the Central Texas Multiple Listing Service, Inc., and is deemed to be reliable but is not guaranteed. IDX information is provided exclusively for consumers’ personal, non-commercial use, that it may not be used for any purpose other than to identify prospective properties consumers may be interested in purchasing. Copyright 2024 Four Rivers Association of Realtors/Central Texas MLS. All rights reserved. |


Listings courtesy of ACTRIS MLS as distributed by MLS GRID, based on information submitted to the MLS GRID as of {{last updated}}.. All data is obtained from various sources and may not have been verified by broker or MLS GRID. Supplied Open House Information is subject to change without notice. All information should be independently reviewed and verified for accuracy. Properties may or may not be listed by the office/agent presenting the information. The Digital Millennium Copyright Act of 1998, 17 U.S.C. § 512 (the “DMCA”) provides recourse for copyright owners who believe that material appearing on the Internet infringes their rights under U.S. copyright law. If you believe in good faith that any content or material made available in connection with our website or services infringes your copyright, you (or your agent) may send us a notice requesting that the content or material be removed, or access to it blocked. Notices must be sent in writing by email to [email protected]. The DMCA requires that your notice of alleged copyright infringement include the following information: (1) description of the copyrighted work that is the subject of claimed infringement; (2) description of the alleged infringing content and information sufficient to permit us to locate the content; (3) contact information for you, including your address, telephone number and email address; (4) a statement by you that you have a good faith belief that the content in the manner complained of is not authorized by the copyright owner, or its agent, or by the operation of any law; (5) a statement by you, signed under penalty of perjury, that the information in the notification is accurate and that you have the authority to enforce the copyrights that are claimed to be infringed; and (6) a physical or electronic signature of the copyright owner or a person authorized to act on the copyright owner’s behalf. Failure to include all of the above information may result in the delay of the processing of your complaint.
Seguin Real Estate
The median home value in Seguin, TX is $293,000. This is lower than the county median home value of $321,100. The national median home value is $338,100. The average price of homes sold in Seguin, TX is $293,000. Approximately 58.76% of Seguin homes are owned, compared to 32% rented, while 9.24% are vacant. Seguin real estate listings include condos, townhomes, and single family homes for sale. Commercial properties are also available. If you see a property you’re interested in, contact a Seguin real estate agent to arrange a tour today!
Seguin, Texas 78155 has a population of 29,293. Seguin 78155 is less family-centric than the surrounding county with 26.16% of the households containing married families with children. The county average for households married with children is 34.89%.
The median household income in Seguin, Texas 78155 is $52,041. The median household income for the surrounding county is $80,047 compared to the national median of $69,021. The median age of people living in Seguin 78155 is 36.4 years.
Seguin Weather
The average high temperature in July is 94.4 degrees, with an average low temperature in January of 38.9 degrees. The average rainfall is approximately 33.5 inches per year, with 0.1 inches of snow per year.
