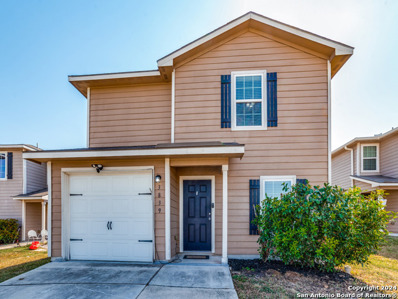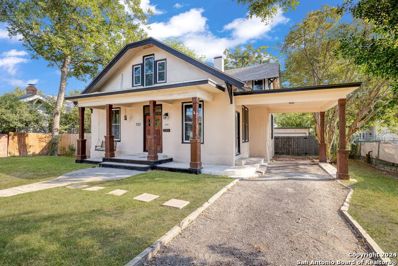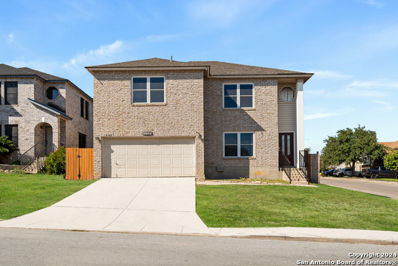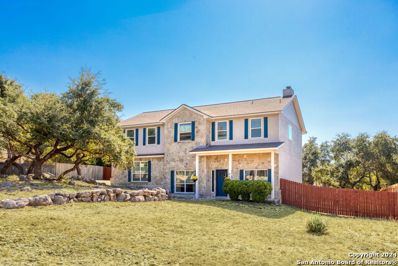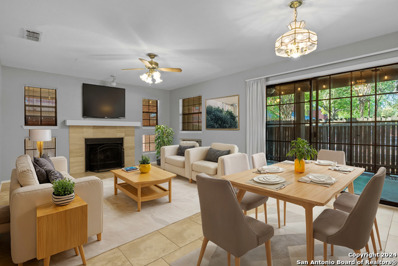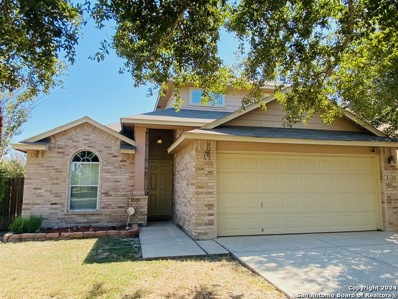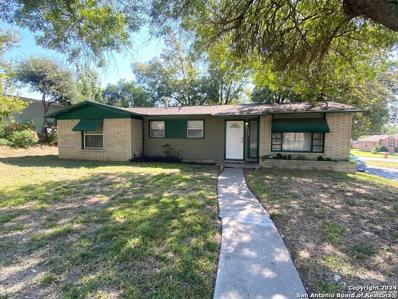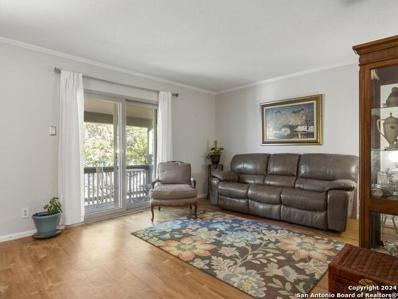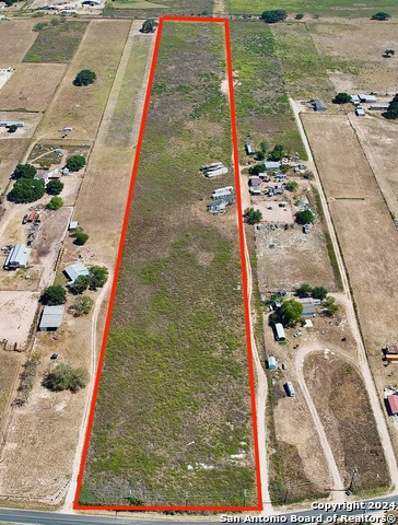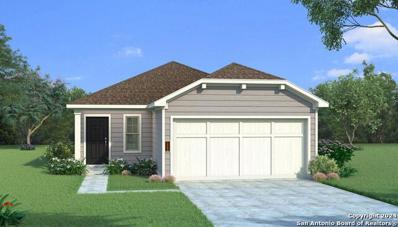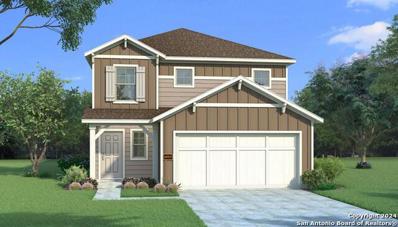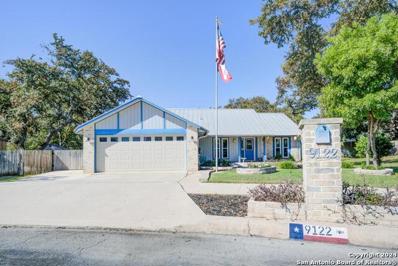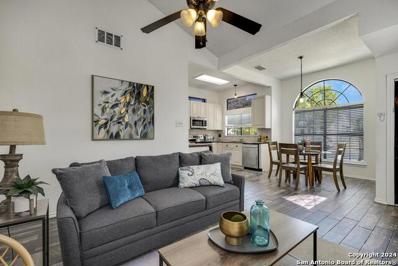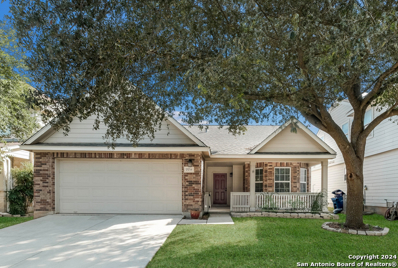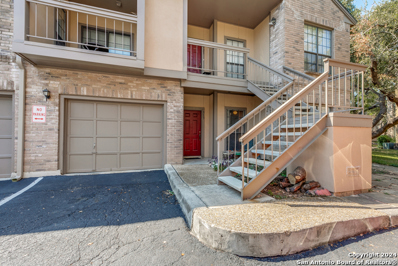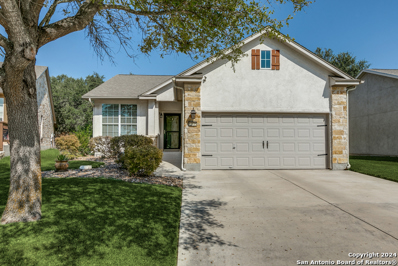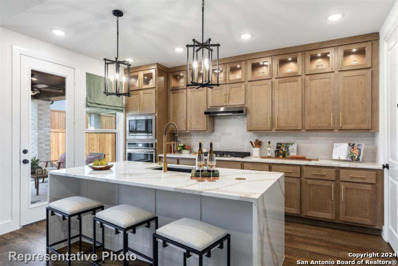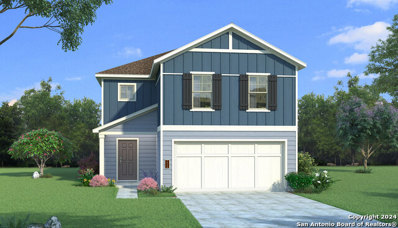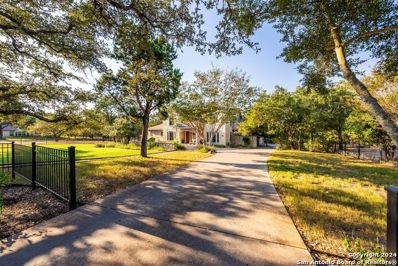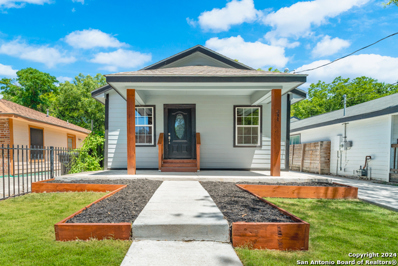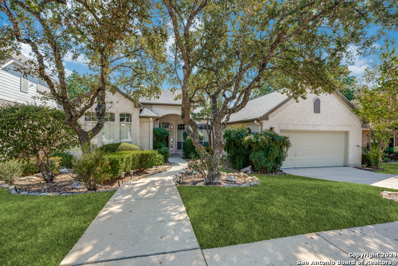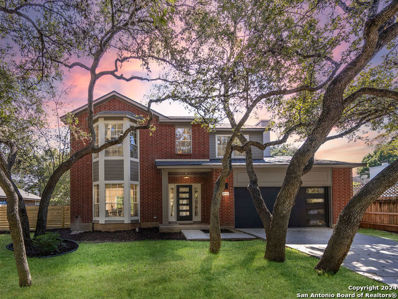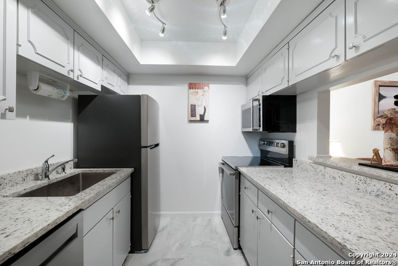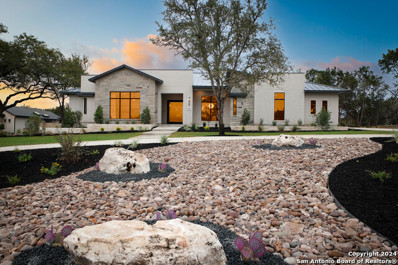San Antonio TX Homes for Rent
- Type:
- Single Family
- Sq.Ft.:
- 1,415
- Status:
- Active
- Beds:
- 3
- Lot size:
- 0.14 Acres
- Year built:
- 2017
- Baths:
- 3.00
- MLS#:
- 1815667
- Subdivision:
- Foster Meadows
ADDITIONAL INFORMATION
Built in 2017, this modern home offers 3 bedrooms and 2.5 baths, perfect for comfortable living. The kitchen showcases beautiful wood cabinetry and energy-efficient appliances. Luxury vinyl plank flooring is featured in the wet areas, ensuring durability and style. All bedrooms are located upstairs, each equipped with its own ceiling fan for added comfort. The upstairs laundry room adds extra convenience. Step outside to a large backyard with a deck, perfect for entertaining or relaxing outdoors. This home is ready to offer both style and function!
- Type:
- Single Family
- Sq.Ft.:
- 2,910
- Status:
- Active
- Beds:
- 5
- Lot size:
- 0.26 Acres
- Year built:
- 1913
- Baths:
- 3.00
- MLS#:
- 1815664
- Subdivision:
- HIGHLAND PARK
ADDITIONAL INFORMATION
***This home qualifies for a $5000 grant from Chase*** Step into a living piece of history, where architectural elegance meets modern convenience. Nestled only 10 minutes away from the vibrant Pearl District and downtown, this charming 1913 home invites you to explore a time when craftsmanship was paramount. Upon entry, your eyes will be drawn to the 5" baseboards that frame rooms filled with character. Towering 6' windows invite natural light to dance across the modern tile floors, giving life to over a century of stories held within these walls. Transom windows above the original hardwood doors add a touch of grace, furthering the classic aesthetic of the era. While the home's architecture pays homage to its history, the modern amenities ensure all the comfort of today's lifestyle. Cook and entertain with ease in a kitchen outfitted with granite countertops and the convenience of a tankless water heater. The blend of vintage charm with modern functionality provides an enviable backdrop for both everyday living and special gatherings. The outdoor spaces are equally captivating. An upstairs screened-in porch offers a tranquil retreat, while the expansive deck, adorned with built-in benches, awaits your family and friends. Just steps away under the elegant cochere, a sheltered space for your vehicle adds a touch of sophistication that aligns with the property's timeless grace. This unique home is more than just a place to live; it's a conversation starter, an experience, and a connection to a bygone era. A property like this is rare - don't miss the opportunity to become part of its ongoing story. Come, explore, and be inspired by a home where history and modernity meet in perfect harmony.
- Type:
- Single Family
- Sq.Ft.:
- 2,144
- Status:
- Active
- Beds:
- 4
- Lot size:
- 0.17 Acres
- Year built:
- 2001
- Baths:
- 3.00
- MLS#:
- 1815662
- Subdivision:
- CARACOL CREEK
ADDITIONAL INFORMATION
Welcome to your new home... the home is a little over 2,000 sqft with 4bdrms and 2.5bth, on a corner lot. This home has a lot of upgrades, new roof just put in this spring, weather and theft proof windows/sliding door, new fences, granite countertops, no carpet, new ceiling fans and light fixtures. Outside city limits there for only paying county tax. This arear has grown, right on 1604 and Potranco, close to all stores of Dove Creek, Walmart right across the subdivision, movie theater, plenty of fast-food options and is part of NISD. SEA WORLD less then 12 mins away great for season passes and fun for the family. Come and view this home today.
- Type:
- Single Family
- Sq.Ft.:
- 2,398
- Status:
- Active
- Beds:
- 4
- Lot size:
- 0.42 Acres
- Year built:
- 1998
- Baths:
- 3.00
- MLS#:
- 1815660
- Subdivision:
- Timberwood Park
ADDITIONAL INFORMATION
Stunning 4 bed + office, 2.5 bath home in highly desirable Timberwood Park! Spanning nearly 2,400 square feet, this home is bright, vibrant and inviting. High ceilings and windows provide an abundance of natural light in the living room and kitchen. The open floorpan, coupled with the large back yard and covered patio are perfect to host friends and family, or just relax and unwind. Upon entering is a spacious office with beautiful French doors to the right and a formal dining room to the left. Modern updates in the living and kitchen include navy cabinets, white quartz countertops and stainless steel appliances. Upstairs you will find gorgeous hill country views from the loft and primary bedroom windows! Primary bathroom features garden tub and walk-in shower, dual vanity provides plenty of space for your essentials, and a huge closet with windows provides ample space and great lighting. Secondary bedrooms feature walk-in closets and fresh paint. Previous owners invested $150k in upgrades (2022) including roof replacement, 2 HVACs, windows, flooring, kitchen, paint, garage door opener, back patio & more! Current owner replaced water heater at the beginning of 2024. Timberwood Park features NO CITY TAXES! Community amenities include a 30 acre park with pool, volleyball court, tennis courts, pickleball, basketball, walking trails, playground, amenity center, fishing pond, pavilion, and more! Additionally the community hosts a variety of events and entertainment including music in the park, holiday parties, food truck visits and more!
- Type:
- Low-Rise
- Sq.Ft.:
- 1,287
- Status:
- Active
- Beds:
- 2
- Year built:
- 1983
- Baths:
- 2.00
- MLS#:
- 1815656
- Subdivision:
- ROANOKE CONDO NS
ADDITIONAL INFORMATION
Discover effortless living in this beautifully maintained first-floor condo. Offering 2 spacious bedrooms, 2 full bathrooms, and a versatile office that can be transformed into a third bedroom or flex space to suit your needs. This ground-level unit boasts a private side yard, perfect for pets or creating your own outdoor retreat- a rare find in condo living! Enjoy the luxury of an oversized covered patio, ideal for relaxing or entertaining outdoors year-round. Nestled in a gated community with controlled access, this home ensures both privacy and peace of mind. Step inside to an open and airy living space, providing a warm and inviting atmosphere for relaxation or entertaining. The primary suite is a tranquil haven with an ensuite bathroom and a generous closet, while the second bedroom is ideal for guests or family. With all the perks of condo living, including access to community amenities, and the added convenience of being minutes away from the Medical Center, nearby shopping, dining, and major highways, this home is the perfect blend of comfort, convenience, and style. Don't miss the chance to call this gem your own!
Open House:
Saturday, 11/16 7:00-10:00PM
- Type:
- Single Family
- Sq.Ft.:
- 1,914
- Status:
- Active
- Beds:
- 3
- Lot size:
- 0.13 Acres
- Year built:
- 2008
- Baths:
- 2.00
- MLS#:
- 1815655
- Subdivision:
- CHAMPIONS PARK
ADDITIONAL INFORMATION
Welcome to this lovely home located on a corner lot. Need to work from home? Your office is conveniently located in the front greeting you with French doors. The chef of the house will love the granite counter tops and plenty of cabinet space. This open concept home is perfect for entertaining while the cedar covered back patio is ideal for your backyard bbqs. After a long day relax and soak in the garden tub. All bedrooms and bathrooms are advantageously located on the first floor, while a SPACIOUS gameroom awaits you upstairs. Picture having your movie night, a gym/yoga area, or a kids play area upstairs. Make your appointment today call this house a place you call HOME.
- Type:
- Single Family
- Sq.Ft.:
- 1,011
- Status:
- Active
- Beds:
- 3
- Lot size:
- 0.15 Acres
- Year built:
- 1955
- Baths:
- 2.00
- MLS#:
- 1815653
- Subdivision:
- HILLCREST-SOUTH
ADDITIONAL INFORMATION
If location maters, then... Must see this beautiful charming home in a corner lot and near major highways, shopping centers, schools and services, including the medical metro area. This home features a newly updated kitchen and baths, it has a big fenced backyard and a gated private back porch that can be used as an outdoor patio for BBQing at nature's best times! This is a quiet and mature neighborhood that will catch your attention!
- Type:
- Low-Rise
- Sq.Ft.:
- 664
- Status:
- Active
- Beds:
- 1
- Year built:
- 1970
- Baths:
- 1.00
- MLS#:
- 1815648
- Subdivision:
- THE OAKS
ADDITIONAL INFORMATION
Cozy and charming one-bedroom condo, perfectly situated in sought after Alamo Heights! Enjoy the tranquility of a quiet neighborhood while benefiting from low-maintenance living with an on-site HOA. This well-maintained gem features an updated bathroom and an energy-efficient A/C system that's less than two years old. Located within the highly desirable Alamo Heights School District, this condo is just minutes from San Antonio International Airport and The Quarry Shopping Center, offering both convenience and comfort. Priced to sell at just $140,000, it's an exceptional opportunity for first-time buyers or those seeking a serene getaway. Don't miss out-schedule a viewing today!
- Type:
- Single Family
- Sq.Ft.:
- 1,638
- Status:
- Active
- Beds:
- 4
- Lot size:
- 0.11 Acres
- Year built:
- 2023
- Baths:
- 2.00
- MLS#:
- 1815381
- Subdivision:
- Morgan Heights
ADDITIONAL INFORMATION
Beautiful nearly new home in the quickly growing Morgan Heights subdivision, just outside of highly desired Alamo Ranch area. The open floor plan is perfect for entertaining and boasts an abundance of natural lighting, granite counter tops, stainless steel appliances, and a tankless water heater. With great neighbors and only a year old, this spacious home comes with many improvements as well as a recent inspection and appraisal. No city taxes! Select appliances and furniture convey with right offer.
- Type:
- Land
- Sq.Ft.:
- n/a
- Status:
- Active
- Beds:
- n/a
- Lot size:
- 15.5 Acres
- Baths:
- MLS#:
- 1815651
- Subdivision:
- SOUTHSIDE RURAL SO
ADDITIONAL INFORMATION
Great opportunity to build your country home! Unrestricted tract totaling 15.5 acres, utilities at the street, rear road access. Outside the city limits yet close enough to a major highway! Bring all offers !
- Type:
- Single Family
- Sq.Ft.:
- 1,450
- Status:
- Active
- Beds:
- 3
- Lot size:
- 0.11 Acres
- Year built:
- 2024
- Baths:
- 2.00
- MLS#:
- 1815638
- Subdivision:
- Red Hawk Landing
ADDITIONAL INFORMATION
MLS# 1815638 - Built by HistoryMaker Homes - December completion! ~ Introducing a single-family detached home, currently under construction, with an estimated completion date of December 20, 2024, in the desirable Red Hawk Landing subdivision. This home is designed with a modern lifestyle in mind, offering a total of three spacious primary bedrooms and two full bathrooms, spread across 1450 square feet. The home's inviting layout is ideal for both restful solitude and entertaining guests. Each bedroom offers ample space for comfort and relaxation. The bathrooms are well-appointed with modern fixtures, ensuring a serene, spa-like experience. Built with attention to detail and quality materials, this home will feature vinyl flooring throughout, providing durability and easy maintenance. The home is also designed with double pane windows, enhancing energy efficiency and offering plenty of natural light. The heating and cooling systems are central, ensuring year-round comfort. The home's foundation is a solid slab, and the roof is composed of durable composition materials, ensuring longevity and minimal maintenance. Though the property does not include a pool, it opens up possibilities for the new owners to personalize the outdoor space as per their preference. Please note that this property does not feature a fireplace. Situated within the East Central I.S.D, parents will appreciate the proximity to Highland Forest Elementary, Legacy Middle School, and East Central High School, making school commutes a breeze. This home is a work in progress, presenting an opportunity for the new owners to be the first to enjoy this modern, thoughtfully designed residence in the thriving Southeast. ***Images are not of actual home. Colors and features may vary.***
- Type:
- Single Family
- Sq.Ft.:
- 2,440
- Status:
- Active
- Beds:
- 4
- Lot size:
- 0.12 Acres
- Year built:
- 2024
- Baths:
- 3.00
- MLS#:
- 1815633
- Subdivision:
- Red Hawk Landing
ADDITIONAL INFORMATION
MLS# 1815633 - Built by HistoryMaker Homes - November completion! ~ Presenting an exquisite single-family detached property, located in the desirable Red Hawk Landing subdivision. This under-construction home, with an estimated completion date of December 6, 2024, boasts a generous total square footage of 2,440. The property features four primary bedrooms, each offering a private space for relaxation and tranquility. With three full bathrooms, the home ensures ample space and convenience for all residents. The home is equipped with a central heating system and a central cooling system, ensuring comfort all year round. The exterior of the home is as impressive as the interior, featuring double pane windows that not only enhance the curb appeal but also provide energy efficiency. Inside, the vinyl flooring throughout the home adds a touch of elegance and is easy to maintain. While the property does not have a pool or a fireplace, it offers plenty of room for you to add your own touches and create your dream home. Situated in the East Central I.S.D. It's zoned for Highland Forest Elementary, Legacy Middle School, and East Central High School, making it a great choice for those prioritizing education. Please note that the construction stage is currently incomplete, giving you the unique opportunity to witness the final stages of your future home's creation. This property offers a rare combination of space, style, and convenience!
- Type:
- Single Family
- Sq.Ft.:
- 1,847
- Status:
- Active
- Beds:
- 3
- Lot size:
- 0.31 Acres
- Year built:
- 1984
- Baths:
- 2.00
- MLS#:
- 1815631
- Subdivision:
- BRAUN STATION
ADDITIONAL INFORMATION
Welcome to 9122 Heathcliff! Your next home has been extremely well cared for!! The updates in this house are TOO numerous to list. The interior has been completely renovated with an absolutely gorgeous kitchen. The kitchen boasts beautiful custom hickory cabinets, granite countertops, travertine backsplash, tile floors, gas cooking, pot filler and the perfect coffee bar. The majority of the flooring is Mohawk hardwood. The primary bathroom was completely renovated and updated in 2021. The back porch was converted into a large office or flex room that could fulfill many purposes. The living room and primary bedroom has high vaulted ceilings. It has three bedrooms, two bathrooms and sits on a cul-de-sac lot that is almost a third of an acre! The backyard has two shops, a covered gazebo, a dog run with artificial turf and additional parking. The large shop is 24x20 feet with AC and heat. This is a great house that is sure to go fast! Schedule your showings ASAP my friends *The complete list of updates is included in the Additional Information/Associated Documents.
- Type:
- Single Family
- Sq.Ft.:
- 1,050
- Status:
- Active
- Beds:
- 3
- Lot size:
- 0.11 Acres
- Year built:
- 1985
- Baths:
- 1.00
- MLS#:
- 1815630
- Subdivision:
- HIDDEN MEADOW
ADDITIONAL INFORMATION
New listing in Hidden Meadow! This charming 3-bedroom, 1-bath home features ceramic hardwood tile, updated cabinets, and a stylish butcher block countertop in the kitchen. Enjoy cozy evenings by the wood-burning fireplace in the spacious living room. Relax or entertain in the large backyard with mature trees. Plus, a converted garage and there's no HOA! Conveniently located near local amenities, parks, and schools. Schedule your showing today and don't miss out on this wonderful opportunity!
- Type:
- Single Family
- Sq.Ft.:
- 1,614
- Status:
- Active
- Beds:
- 3
- Lot size:
- 0.14 Acres
- Year built:
- 2005
- Baths:
- 2.00
- MLS#:
- 1815628
- Subdivision:
- WESTOVER VALLEY
ADDITIONAL INFORMATION
Welcome to this quaint home nestled in the established community of Westover Valley. The large inviting front porch is ideal for morning coffee or evening relaxation, while the beautifully landscaped backyard enhances your back patio enjoyment. Inside, you'll find fresh paint throughout, creating a bright and welcoming atmosphere. You'll enjoy a spacious kitchen and breakfast nook that overlooks the formal dining and living spaces. Additionally, you can appreciate the efficiency of a new HVAC system installed July 2024 and new attic insulation for optimal cooling and heating enjoyment. Located just minutes from great shopping and easy access to highways, this home offers the best of comfort and convenience!
- Type:
- Low-Rise
- Sq.Ft.:
- 758
- Status:
- Active
- Beds:
- 1
- Year built:
- 1983
- Baths:
- 1.00
- MLS#:
- 1815627
ADDITIONAL INFORMATION
This is what you have been seeking! Ground floor unit with garage in quiet gated community, near shopping, with lots of trees. Direct access from garage to living room with cosy stone fireplace, big bedroom with dressing suite: big bath with washer/dryer closet, glass enclosed tub, makeup vanity, directly accessing walk in closet. Wood look vinyl plank throughout. Patio looks out at huge oaks and one of the 3 pools on site. Seconds from shopping, yet secure behind community perimeter fence with controlled access.
- Type:
- Single Family
- Sq.Ft.:
- 1,671
- Status:
- Active
- Beds:
- 3
- Lot size:
- 0.14 Acres
- Year built:
- 2006
- Baths:
- 2.00
- MLS#:
- 1815625
- Subdivision:
- HILL COUNTRY RETREAT
ADDITIONAL INFORMATION
Hill Country Retreat is the place to be for the active 55 and older group and this home is lovely. This community is a fun place to be with all the amenities offered to the homeowners. Don't miss a tour of the amenity center when you visit this beautiful 3 bedroom 2 bath home. It offers beautiful wood flooring throughout, granite countertops, a beautiful back patio with lush gardens. Right off the living area is a bonus area that can be used for a study, sitting area, music room and much more. As you drive up you are greeted with beautiful landscaping and a lush lawn. Don't miss out on this great home at a wonderful price!
$424,990
1342 Malou San Antonio, TX 78224
- Type:
- Single Family
- Sq.Ft.:
- 2,139
- Status:
- Active
- Beds:
- 4
- Lot size:
- 0.13 Acres
- Year built:
- 2024
- Baths:
- 3.00
- MLS#:
- 1815618
- Subdivision:
- VIDA
ADDITIONAL INFORMATION
MLS# 1815618 - Built by Highland Homes - December completion! ~ Client favorite! This Matisse plan offers cathedral ceilings at dining and living area! Upgrade kitchen, full yard sprinkler system, walk in shower at primary bath are some of the many upgrades this home offers.
- Type:
- Single Family
- Sq.Ft.:
- 1,917
- Status:
- Active
- Beds:
- 4
- Lot size:
- 0.1 Acres
- Year built:
- 2024
- Baths:
- 3.00
- MLS#:
- 1815593
- Subdivision:
- Red Hawk Landing
ADDITIONAL INFORMATION
MLS# 1815593 - Built by HistoryMaker Homes - December completion! ~ Presenting a remarkable opportunity to secure a Single Family Detached home in the desirable Red Hawk Landing subdivision. This under-construction property, estimated to be completed by 10-31-2024, offers a unique blend of comfort, style, and convenience. Spanning over 1917 square feet, the residence boasts four primary bedrooms, offering ample space for rest and relaxation. The home is serviced by two full bathrooms and one half bathroom, ensuring comfortable living for a large family or hosting guests. The home is designed to cater to the modern lifestyle, featuring a central heating system and a one-central cooling system, ensuring year-round comfort. The exterior highlights include double pane windows, enhancing the home's energy efficiency and providing an abundance of natural light. The interior of the home is equally impressive, offering a two-story layout. Vinyl flooring is featured throughout the property, providing a stylish and durable surface that is easy to maintain. The home is structurally sound with a slab foundation and a composition roof, ensuring durability and longevity. Though the home does not have a pool or fireplace, its location within the East Central I.S.D makes up for it. The elementary, middle, and high school are all conveniently located within the same district. The schools include Highland Forest Elementary, Legacy Middle School, and East Central High School. This property is a rare find, offering a chance to secure a brand-new, spacious home in a sought-after location. Be quick - this opportunity won't last long. ****Current images are not of actual home. Colors and features may vary****
- Type:
- Single Family
- Sq.Ft.:
- 4,716
- Status:
- Active
- Beds:
- 5
- Lot size:
- 0.75 Acres
- Year built:
- 2002
- Baths:
- 4.00
- MLS#:
- 1815575
- Subdivision:
- GEORG RANCH
ADDITIONAL INFORMATION
Open House Sat & Sun 11-4. Thoughtfully designed for the ease of Texas Hill Country living, this beautifully updated custom residence offers 5 bedrooms, 4 baths, and a 3-car garage, nestled on a .75 acre gated lot amidst majestic oaks. Exceptional comfort awaits in this unique haven within this highly sought-after community of Georg Ranch in Garden Ridge. Designed for both entertaining and personal retreat, the backyard beckons you to unwind and revel in nature's embrace, with enchanting stargazing by night. The moment you cross the inviting front porch, you will be captivated by the picturesque landscape and the expansive open living area, adorned with soaring ceilings floor-to-ceiling stone fireplace and new Anderson windows allowing for more natural lighting and expansize views of your serene backyard retreat. Culinary enthusiasts will delight in the chef's kitchen, offering endless granite counters, custom cabinetry, gas range, and perfect island for gathering and showcasing your culinary talents. At day's end, retreat to your spa-like owner's retreat, where you can awaken to the serene beauty of the great oaks just outside your window, perhaps while savoring a cup from your personal coffee bar. This exquisite residence also boasts three spacious guest ensuites with full baths, office/5th bedroom, generous bonus room, and oversized 3-car garage with workshop space, all secured by a charming gated entrance. Step outside to experience outdoor living at its finest on your Texas-sized patio, enveloped by the shade of mature oaks, creating a secret garden ambiance. And enjoy the community amenities with park/playground, sports courts, BBQ grills & more. Timeless in its appeal, this home is designed for both today and the future, just minutes away from San Antonio, the international airport, HEB, dining, shopping, medical facilities, entertainment, lakes, and all the wonders the Hill Country has to offer. Come discover the magic of Texas Hill Country living today.
$392,000
341 LONE STAR San Antonio, TX 78204
- Type:
- Single Family
- Sq.Ft.:
- 1,276
- Status:
- Active
- Beds:
- 3
- Lot size:
- 0.26 Acres
- Year built:
- 1948
- Baths:
- 2.00
- MLS#:
- 1815532
- Subdivision:
- Lone Star
ADDITIONAL INFORMATION
Turnkey Home in San Antonio's Vibrant Lone Star District! Discover the urban charm of 341 Lone Star Blvd, nestled in the heart of downtown San Antonio's thriving Lone Star District! This move-in ready, turnkey home invites you to experience the best of city living. Step into your own personal oasis in the primary bathroom, complete with a double vanity, a luxurious stand-up shower, and a separate garden tub-perfect for unwinding after a long day. Outdoors, enjoy a spacious patio, ideal for relaxing or entertaining.
- Type:
- Single Family
- Sq.Ft.:
- 3,080
- Status:
- Active
- Beds:
- 4
- Lot size:
- 0.21 Acres
- Year built:
- 1999
- Baths:
- 3.00
- MLS#:
- 1815480
- Subdivision:
- SIENNA
ADDITIONAL INFORMATION
Discover refined living in this 4-bedroom, 3-bathroom gem located in the exclusive Province neighborhood. Spanning 3,080 sq ft, this stunning home offers both space and elegance with dark wood flooring, high ceilings, and abundant natural light. Enter through a formal dining or flex space, with a dedicated office perfect for working from home. The bright living room boasts a cozy fireplace and built-in shelving, opening to a chef's kitchen featuring stainless steel appliances, gas stovetop, custom cabinetry, and a spacious island-ideal for gatherings. The primary suite provides a spa-like retreat with a luxurious en suite and walk-in closet, while additional bedrooms ensure comfort and style. Outside, enjoy a low-maintenance backyard with a stone patio and covered space with ceiling fans, perfect for relaxing. Situated in a sought-after area close to shopping and dining, this home awaits your personal touch to make it truly yours.
- Type:
- Single Family
- Sq.Ft.:
- 2,105
- Status:
- Active
- Beds:
- 3
- Lot size:
- 0.33 Acres
- Year built:
- 1988
- Baths:
- 3.00
- MLS#:
- 1811401
- Subdivision:
- ENCINO PARK
ADDITIONAL INFORMATION
Fully remodeled home with a perfect blend of traditional and modern design on over 1/4 acre in the sought-after Encino Park. This home showcases a spacious floor plan, new interior and exterior paint, and new flooring throughout. The kitchen is an entertainer's dream, drenched in natural light and featuring banquette seating, a coffee bar, quartz countertops, soft-close cabinets, brass accents, and a Bedrosian tile backsplash. The primary bedroom offers a tranquil retreat with a large walk-in closet and a stunning ensuite, complete with a soaking tub, double vanity, and modern finishes. Two additional bathrooms have been beautifully updated, featuring designer tile, sleek fixtures, and modern vanities, ensuring every space in the home feels fresh and luxurious. The backyard is expansive and private, perfect for outdoor living and entertaining. 30-year architectural roof - August 2024. HVAC serviced in 2024, with dual thermostats for separate upstairs and downstairs temperature control.
- Type:
- Low-Rise
- Sq.Ft.:
- 652
- Status:
- Active
- Beds:
- 1
- Year built:
- 1968
- Baths:
- 1.00
- MLS#:
- 1815616
- Subdivision:
- GEORGIAN CONDOS NE
ADDITIONAL INFORMATION
This beautifully updated 1-bedroom, 1-bathroom ground-floor condo in the Georgian Condos is move-in ready and located in the desirable Alamo Heights area. Featuring new plush wall-to-wall carpet with a premium pad, new appliances (including a refrigerator with an ice maker), and a kitchen with new tile flooring and granite countertops, this condo has been fully refreshed. The bathroom boasts a new walk-in shower with sliding glass doors, new tile flooring, a vanity, and updated fans. Wood blinds, new drapes, and ceiling fans in each room complete the modern touches. Conveniently located near stores and restaurants, this unit offers easy access from the complex entry.
$1,400,000
8187 Blue Oak Way San Antonio, TX
Open House:
Friday, 11/15 8:00-12:00AM
- Type:
- Single Family
- Sq.Ft.:
- 3,663
- Status:
- Active
- Beds:
- 4
- Lot size:
- 1.14 Acres
- Year built:
- 2024
- Baths:
- 5.00
- MLS#:
- 1815615
- Subdivision:
- Enchanted Bluff
ADDITIONAL INFORMATION
2024 Parade of Homes. Experience true luxury in this 3,663 sq ft, single story home on over an acre in the prestigious Enchanted Bluff community. Entering this home through a grand front door and foyer you will be greeted by an abundance of space and custom touches. This home proudly boasts spacious rooms throughout. The family room effortlessly flows into a gourmet kitchen with two islands, custom cabinetry built in SS appliances, double ovens and a surface mounted cooking space that will leave you breathless. Situated between the kitchen and formal dining space is a wine closet encased in glass. Work from home in a comfortable and enticing office space or enjoy some relaxation in the back yard complete with an inground pool/spa, outdoor kitchen and pickleball/sport court. Each bedroom has its own private bathroom. The primary suite is truly in a league of its own offering a spa like bathroom pleasing all the senses with a dual walk in access shower complete with LED back lit quarts at the shower walls, a freestanding soaking tub, separate vanities and custom lighting. This home is truly exquisite.

San Antonio Real Estate
The median home value in San Antonio, TX is $290,000. This is higher than the county median home value of $267,600. The national median home value is $338,100. The average price of homes sold in San Antonio, TX is $290,000. Approximately 47.86% of San Antonio homes are owned, compared to 43.64% rented, while 8.51% are vacant. San Antonio real estate listings include condos, townhomes, and single family homes for sale. Commercial properties are also available. If you see a property you’re interested in, contact a San Antonio real estate agent to arrange a tour today!
San Antonio, Texas has a population of 1,434,540. San Antonio is less family-centric than the surrounding county with 29.93% of the households containing married families with children. The county average for households married with children is 32.84%.
The median household income in San Antonio, Texas is $55,084. The median household income for the surrounding county is $62,169 compared to the national median of $69,021. The median age of people living in San Antonio is 33.9 years.
San Antonio Weather
The average high temperature in July is 94.2 degrees, with an average low temperature in January of 40.5 degrees. The average rainfall is approximately 32.8 inches per year, with 0.2 inches of snow per year.
