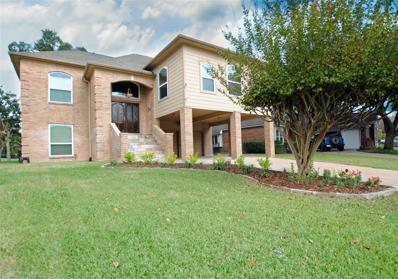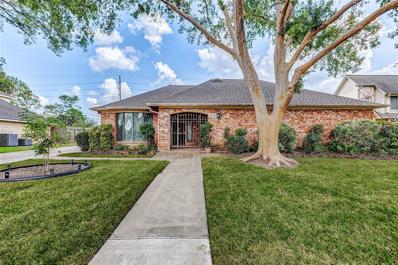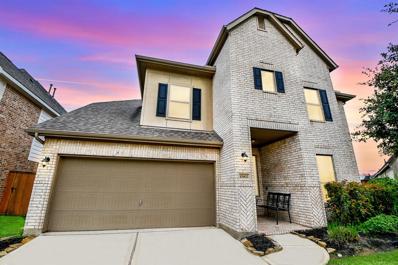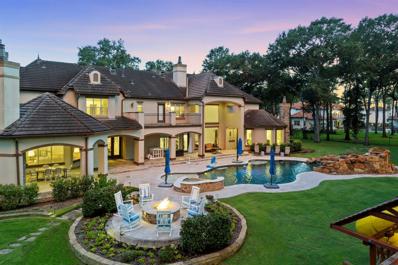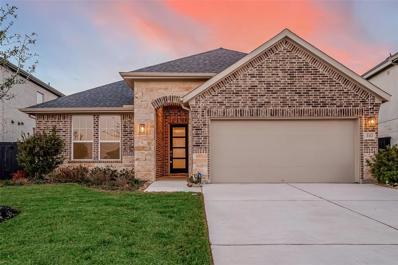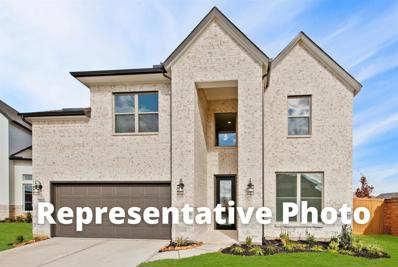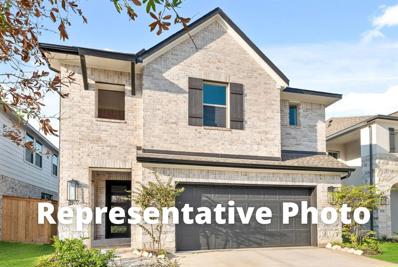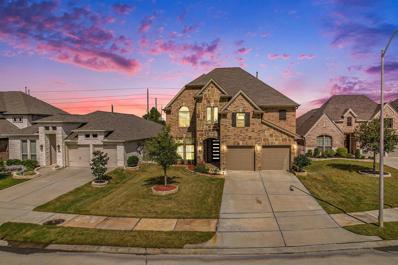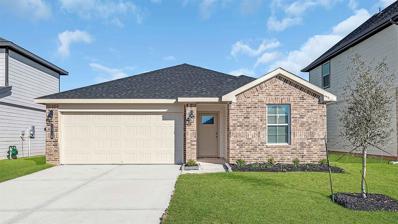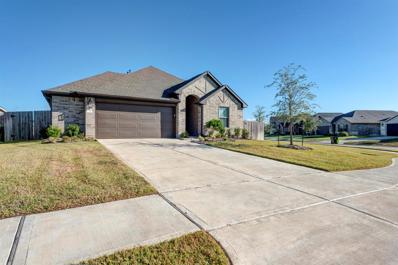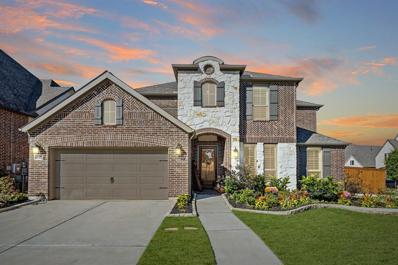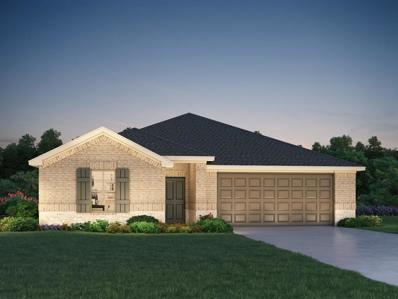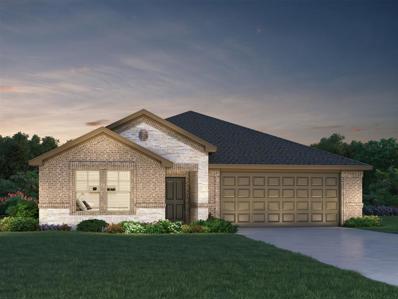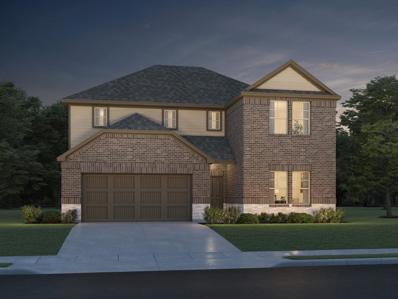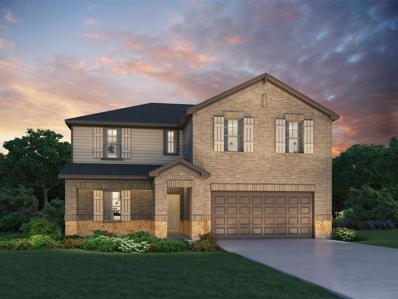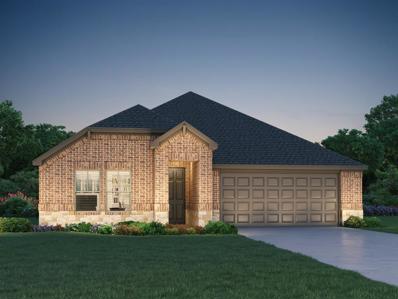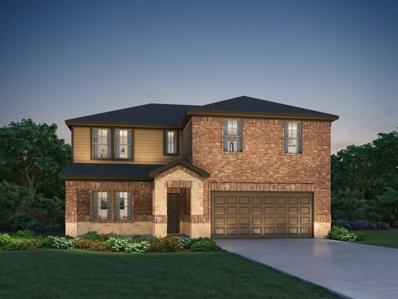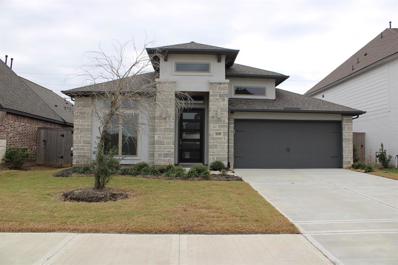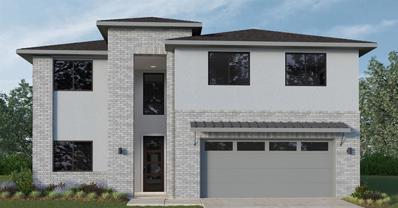Richmond TX Homes for Rent
- Type:
- Single Family
- Sq.Ft.:
- 2,987
- Status:
- Active
- Beds:
- 4
- Lot size:
- 0.23 Acres
- Year built:
- 1981
- Baths:
- 2.10
- MLS#:
- 5191829
- Subdivision:
- Pecan Grove Plantation
ADDITIONAL INFORMATION
Wow! Highly desirable Pecan Grove CORNER LOT 4 bedroom WITH POOL !! Fresh designer paint throughout this custom built home. Double height ceilings at entry. Large central island kitchen with white cabinets, granite counters, double oven and COOKING WITH GAS! Formal dining with direct access to kitchen. Beautiful family room with elegant solid wood block paneling and entertaining bar. Spacious primary suite, primary bath with separate bath and shower and huge walk in closet! Double BONUS space upstairs! 3 more bedrooms PLUS Gameroom PLUS extra room off one of the secondary bedrooms PLUS office/storage space extra room. Beautiful sky views out back with covered patio and the fantastic POOL!! Amazing low Tax and low HOA! FBISD, close to recent shopping/dining developments. Golf course community
$382,500
2002 Greens Blvd Richmond, TX 77406
- Type:
- Single Family
- Sq.Ft.:
- 2,525
- Status:
- Active
- Beds:
- 3
- Lot size:
- 0.14 Acres
- Year built:
- 1985
- Baths:
- 2.10
- MLS#:
- 10156180
- Subdivision:
- Pecan Grove Plantation & Greens Sec 2-A
ADDITIONAL INFORMATION
Golf course home, located on The Grove Course #8 hole, which is a portion of the 27 hole Pecan Grove Country Club golf course with wonderful views, very quiet, low traffic area and no rear neighbors. Upper deck and lower patio to enjoy the outdoors. New carpet 2024. Huge game room with wet bar and recent updates throughout, including double pane windows, hardi-plank siding, garage door and rear iron fence and gates. Enjoy all the elements of the area, family friendly subdivision and proximity to shopping, schools (FBISD K-12 all within 5 minutes), grocery, club stores, etc. Galleria is roughly 30 minutes via West Park toll road. I-10, 59, Hwy 6, Hwy 90, 99 Grand Parkway all easily accessible. PGCC has swimming/tennis/golf/dining (membership required). Foundation repaired w/ transferable warranty.
- Type:
- Single Family
- Sq.Ft.:
- 2,548
- Status:
- Active
- Beds:
- 4
- Year built:
- 2024
- Baths:
- 3.10
- MLS#:
- 33131092
- Subdivision:
- Harvest Green
ADDITIONAL INFORMATION
NEW! Lennar Fairway Collection "Cantaron II" Plan with Elevation "C" in Harvest Green! This single-level home showcases a spacious open floorplan shared between the family room, kitchen and dining room, with access to a covered patio for easy indoor-outdoor living and entertaining. The ownerâ??s suite is situated at the back of the home, comprised of a restful bedroom, en-suite bathroom and walk-in closet. Two secondary bedrooms are found off the foyer, while a secondary bedroom suite is situated at the back of the home. *HOME ESTIMATED TO BE COMPLETE, January, 2025*
- Type:
- Single Family
- Sq.Ft.:
- 2,127
- Status:
- Active
- Beds:
- 4
- Lot size:
- 0.25 Acres
- Year built:
- 1983
- Baths:
- 2.00
- MLS#:
- 55202235
- Subdivision:
- Pecan Grove Plantation Sec 4
ADDITIONAL INFORMATION
Open House:
Saturday, 11/16 3:00-5:00PM
- Type:
- Single Family
- Sq.Ft.:
- 3,465
- Status:
- Active
- Beds:
- 4
- Lot size:
- 0.13 Acres
- Year built:
- 2019
- Baths:
- 3.10
- MLS#:
- 31540500
- Subdivision:
- Lakes Of Bella Terra West
ADDITIONAL INFORMATION
Welcome to your dream home! Nestled in a prime location near the West Park Tollway, this stunning 4/5-bedroom gem offers easy access to the Galleria and Central Houston. Step inside to beautiful high ceilings, elegant tile floors, and a cozy mancave extra media room that can be used as a bedroom. Home features many open to below views, wrought iron staircase, and upstairs loft area with no carpet. The gourmet kitchen boasts granite countertops, white cabinets (for a bright and airy feeling) stainless steel appliances, a large island, and a cooktop, all within an open-concept layout perfect for entertaining. Enjoy formal dinners in the dining room or work from home in the stylish office with French doors. Relax on the covered patio or dive into the community pool and splash pad. Plus, benefit from top A-rated Fort Bend schools and neighborhood amenities like a community gym. This home is as vibrant and you don't want to miss it. Schedule your tour today.
$2,575,000
2127 Countryshire Lane Richmond, TX 77406
- Type:
- Single Family
- Sq.Ft.:
- 6,912
- Status:
- Active
- Beds:
- 5
- Lot size:
- 2.07 Acres
- Year built:
- 2009
- Baths:
- 4.40
- MLS#:
- 43242290
- Subdivision:
- Rolling Creek
ADDITIONAL INFORMATION
Stately Tudor Style Country Estate situated on a private, secluded 2 acre culdesac forested lot in Exclusive Rolling Creek, one or Richmond/Katy/West Houston's most exclusive gated communities. This sprawling paradise boasts outdoor living at it's finest w/pool/spa/rock waterfall, huge covered back patio w/outdoor kit/fireplace/firepit, balcony, PLUS resurfaced & extended LIGHTED Tennis/Pickle Ball/Basketball court. Long circular driveway leads to knotty alder style entry set in a gorgeous stone/stucco elevation. Automatic security driveway gate leads to 4-car epoxy garage & plenty of extra parking for large festive gatherings! Two story formal entry w/winding wrought iron stairs w/magnificent views through formal living to expansive backyard. Design features include coiffured wood beam ceilings, custom remodeled fireplaces (3), 8ft solid core drs & much more! High end features inc Victoria and Albert tub, Wolf double convection ovens, Paris Ceramics Floors. Low tax rate! NO FLOODING!
Open House:
Saturday, 11/16 1:00-3:00PM
- Type:
- Single Family
- Sq.Ft.:
- 2,145
- Status:
- Active
- Beds:
- 3
- Lot size:
- 0.16 Acres
- Year built:
- 2019
- Baths:
- 2.10
- MLS#:
- 82907687
- Subdivision:
- Lakes Of Bella Terra West Sec 1
ADDITIONAL INFORMATION
Welcome to 24507 Bludana Lane. When you enter this home, you will immediately notice the perfect blend of style and comfort. The immaculate 3 bedroom 2 full bath and 1/2 bath is a highly desirable floorpan. The home boasts high ceilings throughout, an open floor plan, and offers a flex room off the family room that could be used as an office or possibly a fourth bedroom. The kitchen is a chefs dream with ample storage and pantry space. The dining area off the kitchen is able to accommodate a large table for those holiday gatherings. Walking distance to Elementary School, all hoa amenities, pool and neighborhood park. Close to shopping, restaurants and entertainment. Easy access to 1093/ WestPark Tollway and 99/Grand Parkway.
Open House:
Saturday, 11/16 12:00-3:00PM
- Type:
- Single Family
- Sq.Ft.:
- 2,482
- Status:
- Active
- Beds:
- 4
- Lot size:
- 0.15 Acres
- Year built:
- 2024
- Baths:
- 3.00
- MLS#:
- 19946003
- Subdivision:
- Harvest Green Sec 40
ADDITIONAL INFORMATION
Your Dream 2024 DR Horton home awaits! This Barely-lived-in, 4 Bedrms/3 Bath, Beautiful Brick & Stone home offers NO BACK NEIGHBORS and impressive curb appeal with minimal yard upkeep! A modern 10-ft entry door opens to a spacious, open layout with plush carpet in the bedrooms and luxury vinyl plank flooring throughout. Guest bedroom w/private full bath sits at the front of the home, while a versatile formal dining can be used as a flex space. Spacious kitchen boasts a large island, granite countertops, SS appliances, double oven, gas range, and walk-in pantry. The family room, featuring an electric fireplace, flows into the kitchen, perfect for gatherings. The oversized primary suite includes a spa-like bath, shower, soaking tub, 2 vanities, and large WIC. 2 Nice size secondary bedrooms w/ WIC. Outside, enjoy the covered patio and sizable backyard. Home also includes 2 car garage, water filter system, sprinkler system, security cameras & water softer. Schedule a showing today!
- Type:
- Single Family
- Sq.Ft.:
- 2,580
- Status:
- Active
- Beds:
- 5
- Lot size:
- 0.15 Acres
- Year built:
- 2008
- Baths:
- 2.00
- MLS#:
- 20766330
- Subdivision:
- Canyon Lakes At Westheimer Lakes Sec 2
ADDITIONAL INFORMATION
Gorgeous property located by the lake with a beautiful backyard view. Come home to relax with 5 bedrooms, 2 bathrooms, a huge kitchen with open living area. Property is fully updated with wood floors throughout, granite countertops, etc. This jewel is hard to come by.
- Type:
- Single Family
- Sq.Ft.:
- 3,090
- Status:
- Active
- Beds:
- 4
- Baths:
- 3.10
- MLS#:
- 50994785
- Subdivision:
- Candela South
ADDITIONAL INFORMATION
Westin Homes NEW Construction (Albany IX, Elevation K) CURRENTLY BEING BUILT. Two story. 4 bedrooms. 3.5 baths. Family room, study and formal dining room. Spacious island kitchen open to family room. Primary suite with large walk-in closet. Three additional bedrooms, spacious game room and media room on second floor. Covered patio and attached 2-car garage. Candela offers new homes for sale in Richmond, Texas. The community is the perfect combination of small-town charm and easy access to big city conveniences. Take a stroll through Downtown Historic Richmond, visit the Imperial Farmer's Market and enjoy the great outdoors at Brazos Bend State Park. Major employers in Houston, Katy and Sugar Land are only a short commute away. Great restaurants, and local and big box retail offerings are all close by. Visit Candela today to find your new home!
- Type:
- Single Family
- Sq.Ft.:
- 3,090
- Status:
- Active
- Beds:
- 4
- Baths:
- 3.10
- MLS#:
- 26149488
- Subdivision:
- Candela South
ADDITIONAL INFORMATION
Westin Homes NEW Construction (Albany IX, Elevation K) CURRENTLY BEING BUILT. Two story. 4 bedrooms. 3.5 baths. Family room, study and formal dining room. Spacious island kitchen open to family room. Primary suite with large walk-in closet. Three additional bedrooms, spacious game room and media room on second floor. Covered patio and attached 2-car garage. Candela offers new homes for sale in Richmond, Texas. The community is the perfect combination of small-town charm and easy access to big city conveniences. Take a stroll through Downtown Historic Richmond, visit the Imperial Farmer's Market and enjoy the great outdoors at Brazos Bend State Park. Major employers in Houston, Katy and Sugar Land are only a short commute away. Great restaurants, and local and big box retail offerings are all close by. Visit Candela today to find your new home!
- Type:
- Single Family
- Sq.Ft.:
- 2,600
- Status:
- Active
- Beds:
- 4
- Baths:
- 3.10
- MLS#:
- 68931488
- Subdivision:
- Candela South
ADDITIONAL INFORMATION
Westin Homes NEW Construction (Dominion, Elevation A) CURRENTLY BEING BUILT. Two story. 4 bedrooms. 3.5 baths. Spacious island kitchen open to Family room and informal dining room. Primary suite with large walk-in closet and Study. Three additional bedrooms and spacious game room upstairs. Covered patio and attached 2 car garage. Candela offers new homes for sale in Richmond, Texas. The community is the perfect combination of small-town charm and easy access to big city conveniences. Take a stroll through Downtown Historic Richmond, visit the Imperial Farmer's Market and enjoy the great outdoors at Brazos Bend State Park. Major employers in Houston, Katy and Sugar Land are only a short commute away. Great restaurants, and local and big box retail offerings are all close by. Visit Candela today to find your new home!
- Type:
- Single Family
- Sq.Ft.:
- 2,600
- Status:
- Active
- Beds:
- 4
- Baths:
- 3.10
- MLS#:
- 4770074
- Subdivision:
- Candela South
ADDITIONAL INFORMATION
Westin Homes NEW Construction (Haven X, Elevation A) CURRENTLY BEING BUILT. Two story. 4 bedrooms. 3.5 baths. Study as well as spacious island kitchen open to Family room and informal dining room. Primary suite with large walk-in closet. Spacious game room upstairs. Covered patio and attached 2 car garage. Candela offers new homes for sale in Richmond, Texas. The community is the perfect combination of small-town charm and easy access to big city conveniences. Take a stroll through Downtown Historic Richmond, visit the Imperial Farmer's Market and enjoy the great outdoors at Brazos Bend State Park. Major employers in Houston, Katy and Sugar Land are only a short commute away. Great restaurants, and local and big box retail offerings are all close by. Visit Candela today to find your new home!
- Type:
- Single Family
- Sq.Ft.:
- 3,546
- Status:
- Active
- Beds:
- 4
- Lot size:
- 0.17 Acres
- Year built:
- 2021
- Baths:
- 3.00
- MLS#:
- 59720371
- Subdivision:
- Candela Sec 4
ADDITIONAL INFORMATION
Welcome to this stunning residence in a vibrant community offering ample amenities! Step into a grand foyer with soaring ceilings that set the stage for architectural beauty and spaciousness throughout. The main floor boasts a dedicated home office, mud room and formal dining room. The living room features soaring ceilings, floor-to-ceiling windows, a cozy fireplace, and custom built-ins. The chef's kitchen features granite countertops, stainless steel appliances, elegant two-tone cabinets, a stunning tile backsplash, a large island with bar seating, a dry bar, and a charming breakfast nook. Retreat to the main floor primary bedroom, showcasing tray ceilings and a luxurious ensuite bath with exquisite marble accents, dual vanities, a large soaking tub and a walk-in shower. The upper level offers a game room, a media room, and 3 additional bedrooms, each with private ensuite baths. Outside, the backyard offers a covered patio and a fully fenced green space bordered by a walking path.
- Type:
- Single Family
- Sq.Ft.:
- 1,778
- Status:
- Active
- Beds:
- 4
- Year built:
- 2023
- Baths:
- 2.00
- MLS#:
- 22753414
- Subdivision:
- Sorrento
ADDITIONAL INFORMATION
DR Horton's NEW community SORRENTO IS NOW OPEN! Located in the growing city of Richmond, this Gaven floor plan offers a ONE-STORY, 1778 sq ft. 4 bedrooms, 2 full baths with many amazing features! Along with the oversized island, the kitchen features granite countertops, stainless steal appliances, and a spacious corner pantry. Even though the property was recently built the owner added a few upgrades, golden handles to the kitchen cabinets and additional fans were added to the bedrooms. From the dining and family room are large windows allowing for lots of natural light as well as a beautiful view of the fully fenced back yard and covered patio. Zoned to exemplary Lamar CISD schools, with a recreation center containing playspace, picnic areas and a spacious pool which are soon to the completed. This is the home for you!
- Type:
- Single Family
- Sq.Ft.:
- 2,035
- Status:
- Active
- Beds:
- 4
- Lot size:
- 0.22 Acres
- Year built:
- 2022
- Baths:
- 3.00
- MLS#:
- 18280795
- Subdivision:
- Mandola Farms Sec 1
ADDITIONAL INFORMATION
Like new home located in Mandola Farms. Community boasts a low tax rate, no MUD. This 4 bedroom, 3 bathroom, 2.5 car garage home sits on a corner lot and backs up to the community lake. The homeowner upgraded this floor plan with the extended garage, fire place, Jetted tub option, extended kitchen island and upgraded wood look tile throughout the home. Please come take a look at the value compared to other homes in the community.
- Type:
- Single Family
- Sq.Ft.:
- 3,578
- Status:
- Active
- Beds:
- 4
- Lot size:
- 0.21 Acres
- Year built:
- 2021
- Baths:
- 3.10
- MLS#:
- 23716844
- Subdivision:
- Candela
ADDITIONAL INFORMATION
Best "bang for your buck" around! Just steps away from the pool, park and fitness center! Donâ??t miss this stunning Perry Homes model in the highly desirable Johnson planned community of Candela, priced well below new construction! Sitting on a pool-sized corner lot, this home boasts over $105K in upgrades, including an extended patio with automated shade screens for privacy and relaxation. The bright living room opens to a gourmet kitchen with granite countertops, a French door oven, and stainless steel appliances. The master offers an oversized walk-in shower, soaking tub, dual vanities, and a custom closet. An additional downstairs bedroom with an en-suite bath is perfect for guests. Plus, enjoy the oversized 3-car garage for extra storage. Candela amenities include a resort-style pool, park, splash pad, dog park, and on-site elementary school. Conveniently located near 1463 and Westpark Tollway! Save a fortune over new construction by booking your showing today. Shows like new!
- Type:
- Single Family
- Sq.Ft.:
- 2,067
- Status:
- Active
- Beds:
- 4
- Year built:
- 2024
- Baths:
- 3.00
- MLS#:
- 36719142
- Subdivision:
- Creekside Farms
ADDITIONAL INFORMATION
Brand new, energy-efficient home ready NOW! Debate what to wear in the Prestonâ??s impressive walk-in closet located just off the private primary suite bath. Sizeable secondary bedrooms are ideal for kids or guests. The spacious living area flows seamlessly outdoors to the covered back patio. From the low $400s. Enjoy a low-key night out at your favorite neighborhood restaurant or hit the town for dinner and a show. Access to Grand Parkway and the Westpark Tollway make it easy to get to work or play. A low tax rate and zoning to the prestigious Lamar Consolidated ISD bolster Creekside Farmsâ?? appeal. We also build each home with innovative, energy-efficient features that cut down on utility bills so you can afford to do more living. Each of our homes is built with innovative, energy-efficient features designed to help you enjoy more savings, better health, real comfort and peace of mind.
- Type:
- Single Family
- Sq.Ft.:
- 2,067
- Status:
- Active
- Beds:
- 4
- Year built:
- 2024
- Baths:
- 3.00
- MLS#:
- 85950342
- Subdivision:
- Creekside Farms
ADDITIONAL INFORMATION
Brand new, energy-efficient home available by Oct 2024! Debate what to wear in the Preston's impressive walk-in closet located just off the primary suite bath. Pebble cabinets with white ice quartz countertops, light beige EVP flooring and grey tone carpet in our Sleek package. From the low $400s. Enjoy a low-key night out at your favorite neighborhood restaurant or hit the town for dinner and a show. Access to Grand Parkway and the Westpark Tollway make it easy to get to work or play. A low tax rate and zoning to the prestigious Lamar Consolidated ISD bolster Creekside Farmsâ?? appeal. We also build each home with innovative, energy-efficient features that cut down on utility bills so you can afford to do more living. Each of our homes is built with innovative, energy-efficient features designed to help you enjoy more savings, better health, real comfort and peace of mind.
- Type:
- Single Family
- Sq.Ft.:
- 2,316
- Status:
- Active
- Beds:
- 4
- Year built:
- 2024
- Baths:
- 3.00
- MLS#:
- 3449508
- Subdivision:
- Creekside Farms
ADDITIONAL INFORMATION
Brand new, energy-efficient home ready NOW! Spend mornings preparing breakfast in the open concept kitchen or sipping your coffee on the large, covered patio. White cabinets with cotton white granite countertops, brown tone EVP flooring with multi-tone carpet in our Elemental package. From the low $400s. Enjoy a low-key night out at your favorite neighborhood restaurant or hit the town for dinner and a show. Access to Grand Parkway and the Westpark Tollway make it easy to get to work or play. A low tax rate and zoning to the prestigious Lamar Consolidated ISD bolster Creekside Farmsâ?? appeal. We also build each home with innovative, energy-efficient features that cut down on utility bills so you can afford to do more living. Each of our homes is built with innovative, energy-efficient features designed to help you enjoy more savings, better health, real comfort and peace of mind.
- Type:
- Single Family
- Sq.Ft.:
- 2,636
- Status:
- Active
- Beds:
- 4
- Year built:
- 2024
- Baths:
- 3.10
- MLS#:
- 82072740
- Subdivision:
- Creekside Farms
ADDITIONAL INFORMATION
Brand new, energy-efficient home available by Nov 2024! Turn the kids loose in the Royal's second-story media and game rooms while you entertain in the open concept great room. White cabinets with ornamental white granite countertops, grey tone EVP flooring, and warm beige carpet in our Crisp package. From the low $400s. Enjoy a low-key night out at your favorite neighborhood restaurant or hit the town for dinner and a show. Access to Grand Parkway and the Westpark Tollway make it easy to get to work or play. A low tax rate and zoning to the prestigious Lamar Consolidated ISD bolster Creekside Farmsâ?? appeal. We also build each home with innovative, energy-efficient features that cut down on utility bills so you can afford to do more living. Each of our homes is built with innovative, energy-efficient features designed to help you enjoy more savings, better health, real comfort and peace of mind.
- Type:
- Single Family
- Sq.Ft.:
- 2,067
- Status:
- Active
- Beds:
- 4
- Year built:
- 2024
- Baths:
- 3.00
- MLS#:
- 50548651
- Subdivision:
- Creekside Farms
ADDITIONAL INFORMATION
Brand new, energy-efficient home available by Nov 2024! Debate what to wear in the Preston's impressive walk-in closet located just off the primary suite bath. White cabinets with cotton white granite countertops, brown tone EVP flooring with multi-tone carpet in our Elemental package. From the low $400s. Enjoy a low-key night out at your favorite neighborhood restaurant or hit the town for dinner and a show. Access to Grand Parkway and the Westpark Tollway make it easy to get to work or play. A low tax rate and zoning to the prestigious Lamar Consolidated ISD bolster Creekside Farmsâ?? appeal. We also build each home with innovative, energy-efficient features that cut down on utility bills so you can afford to do more living. Each of our homes is built with innovative, energy-efficient features designed to help you enjoy more savings, better health, real comfort and peace of mind.
- Type:
- Single Family
- Sq.Ft.:
- 2,636
- Status:
- Active
- Beds:
- 4
- Year built:
- 2024
- Baths:
- 3.10
- MLS#:
- 30063072
- Subdivision:
- Creekside Farms
ADDITIONAL INFORMATION
Brand new, energy-efficient home available by Nov 2024! Turn the kids loose in the Royal's second-story media and game rooms while you entertain in the open concept great room. Umber cabinets with ashen white granite countertops, cool grey EVP flooring and multi-tone carpet in our Calm package. From the low $400s. Enjoy a low-key night out at your favorite neighborhood restaurant or hit the town for dinner and a show. Access to Grand Parkway and the Westpark Tollway make it easy to get to work or play. A low tax rate and zoning to the prestigious Lamar Consolidated ISD bolster Creekside Farmsâ?? appeal. We also build each home with innovative, energy-efficient features that cut down on utility bills so you can afford to do more living. Each of our homes is built with innovative, energy-efficient features designed to help you enjoy more savings, better health, real comfort and peace of mind.
- Type:
- Single Family
- Sq.Ft.:
- 2,532
- Status:
- Active
- Beds:
- 4
- Lot size:
- 0.16 Acres
- Year built:
- 2022
- Baths:
- 3.00
- MLS#:
- 50948058
- Subdivision:
- Candela
ADDITIONAL INFORMATION
Welcome to 26319 Rising Light! This Single-Family brick home offers 4 bedrooms, 3 bathrooms, and 2532 square feet of living space with 13-foot ceilings. Built in 2022 on a 6750 square foot lot, this PERRY HOME includes a spacious kitchen, dining area, and family room, this home is perfect for entertaining. The primary suite features a luxurious garden tub, separate shower, and dual walk-in closets. Added mud room off the two-car garage. Enjoy the extended covered backyard patio and don't miss out on this opportunity to make this home your own retreat!
- Type:
- Single Family
- Sq.Ft.:
- 2,863
- Status:
- Active
- Beds:
- 5
- Year built:
- 2024
- Baths:
- 3.00
- MLS#:
- 70333831
- Subdivision:
- Harvest Green
ADDITIONAL INFORMATION
Welcome to the Nash Floorplan by D.R Horton, located in the beautiful community of Harvest Green in an OVERSIZED culd-de-sac lot. This plan is a two-story home featuring 5 bedrooms; two located downstairs, 3 baths, and 2 car garage. The gourmet kitchen includes granite counter tops, stainless steel appliances, and breakfast nook overlooking the large family room. The downstairs primary suite is built with an attractive primary bath built with separate tub and shower and two large walk-in closets. The upstairs game room and media room are perfect for entertaining. The second floor boasts a large game room and the rear covered patio is built standard and located off the family room and primary bedroom. *Images and 3D tour are for illustration only and options may vary from home as built.
| Copyright © 2024, Houston Realtors Information Service, Inc. All information provided is deemed reliable but is not guaranteed and should be independently verified. IDX information is provided exclusively for consumers' personal, non-commercial use, that it may not be used for any purpose other than to identify prospective properties consumers may be interested in purchasing. |

The data relating to real estate for sale on this web site comes in part from the Broker Reciprocity Program of the NTREIS Multiple Listing Service. Real estate listings held by brokerage firms other than this broker are marked with the Broker Reciprocity logo and detailed information about them includes the name of the listing brokers. ©2024 North Texas Real Estate Information Systems
Richmond Real Estate
The median home value in Richmond, TX is $365,900. This is higher than the county median home value of $357,400. The national median home value is $338,100. The average price of homes sold in Richmond, TX is $365,900. Approximately 54.18% of Richmond homes are owned, compared to 36.64% rented, while 9.18% are vacant. Richmond real estate listings include condos, townhomes, and single family homes for sale. Commercial properties are also available. If you see a property you’re interested in, contact a Richmond real estate agent to arrange a tour today!
Richmond, Texas 77406 has a population of 11,768. Richmond 77406 is more family-centric than the surrounding county with 45.51% of the households containing married families with children. The county average for households married with children is 44.56%.
The median household income in Richmond, Texas 77406 is $52,589. The median household income for the surrounding county is $102,590 compared to the national median of $69,021. The median age of people living in Richmond 77406 is 33.7 years.
Richmond Weather
The average high temperature in July is 93.9 degrees, with an average low temperature in January of 42.6 degrees. The average rainfall is approximately 48.9 inches per year, with 0 inches of snow per year.

