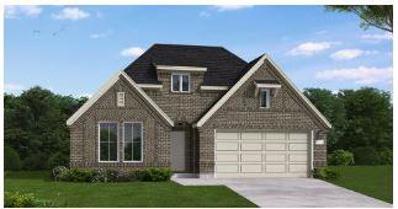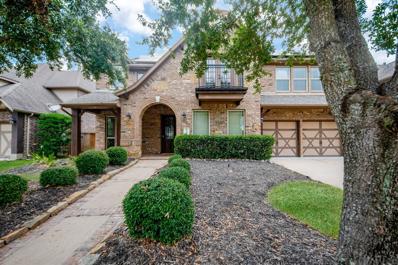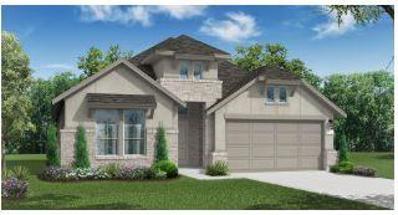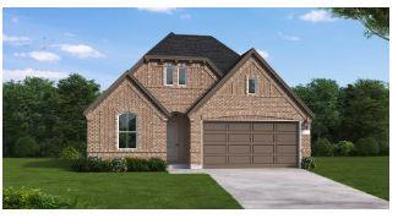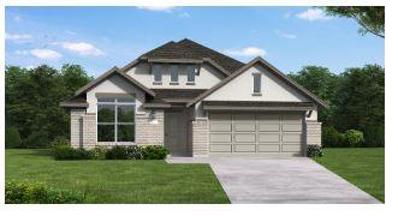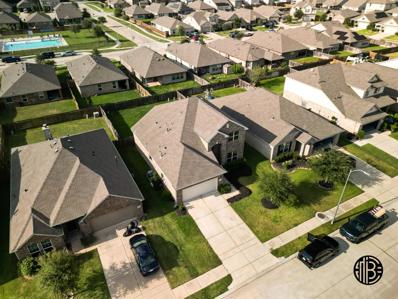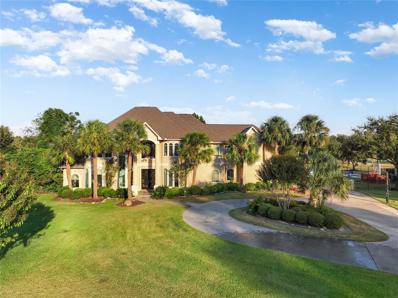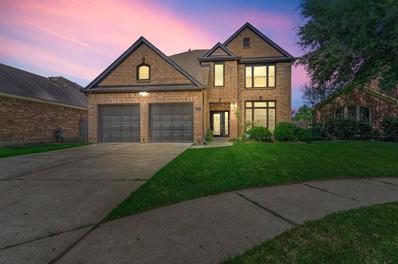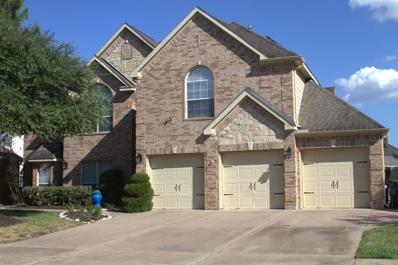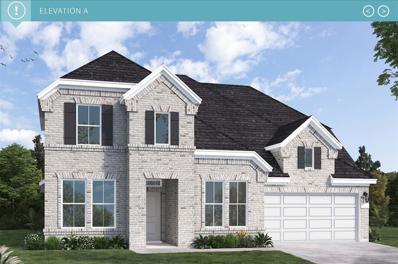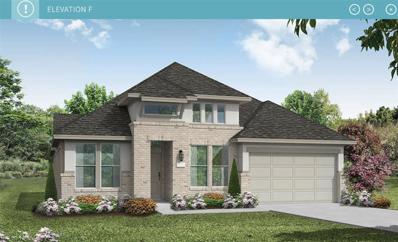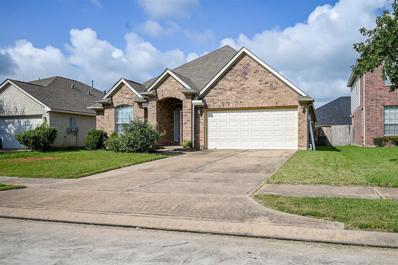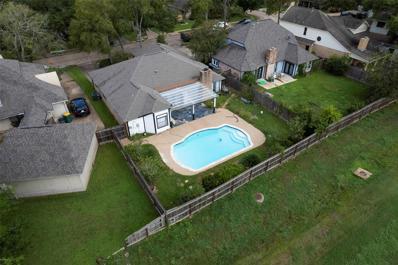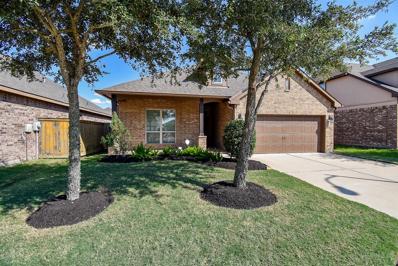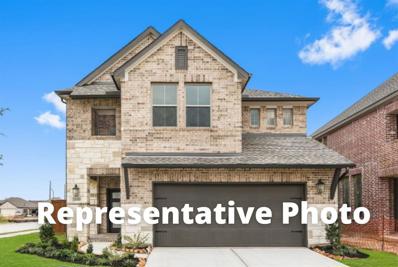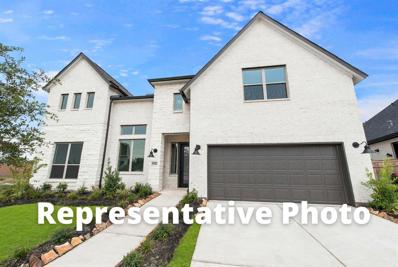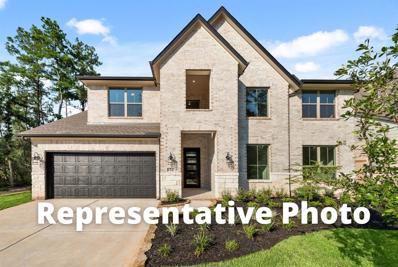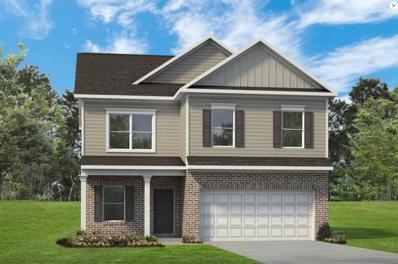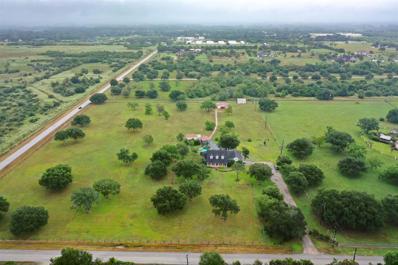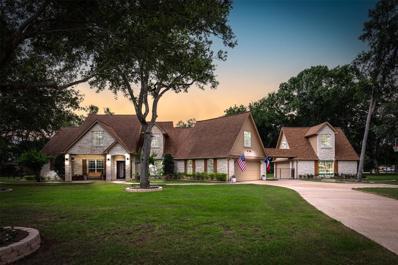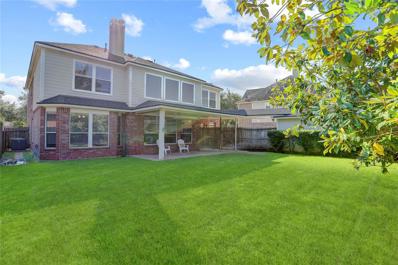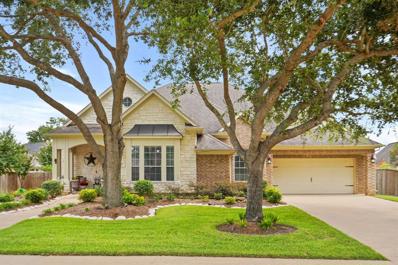Richmond TX Homes for Rent
- Type:
- Single Family
- Sq.Ft.:
- 2,456
- Status:
- Active
- Beds:
- 4
- Baths:
- 3.00
- MLS#:
- 87511660
- Subdivision:
- Candela
ADDITIONAL INFORMATION
This stunning one-story brick and stone home sits on a lovely home site with no rear neighbor, providing extra privacy. As you step inside, you are greeted by a high tray ceiling, setting the tone for elegance. The open-concept family room, gourmet eat-in kitchen, and dining area seamlessly blend together, creating a perfect space for hosting gatherings and enjoying quality time with family and friends. The kitchen boasts an abundance of cabinets and features an oversized island with beautiful granite countertops, offering both style and functionality. The spacious primary suite is a retreat of its own, adorned with bow windows that bring in natural light, two closets for ample storage, and a bathroom with a separate garden tub and shower. Outside, the large covered patio overlooks the backyard, providing ample space for outdoor activities. Enjoy evening walks around the nearby community lake. Schedule an appointment today!
- Type:
- Single Family
- Sq.Ft.:
- 3,637
- Status:
- Active
- Beds:
- 5
- Lot size:
- 0.19 Acres
- Year built:
- 2011
- Baths:
- 4.00
- MLS#:
- 92238752
- Subdivision:
- Lakes Of Bella Terra Sec 13
ADDITIONAL INFORMATION
Nestled in the Lakes of Bella Terra community, this stunning 5 bed, 4 bath home features a spacious covered patio, pool, and hot tub. The airy family room boasts high ceilings with decorative beams, a cozy fireplace, and ample natural light. The kitchen offers plenty of cabinet space, stainless steel appliances, and granite countertops. The primary bedroom overlooks the backyard pool, with a luxurious ensuite bathroom. A second bedroom on the first floor includes a full bath, while the second floor showcases a large game room, 3 additional bedrooms, and 2 full baths. Conveniently located near shopping, dining, and local highways.
- Type:
- Single Family
- Sq.Ft.:
- 2,560
- Status:
- Active
- Beds:
- 5
- Baths:
- 3.00
- MLS#:
- 40496660
- Subdivision:
- Candela
ADDITIONAL INFORMATION
This gorgeous one-story home is a winner! Greeting you is an impressive foyer, with lovely tile flooring throughout the main living area. The open floor plan with a dedicated casual dining space provides the ideal space to work from home or entertain. The stainless-steel kitchen with built in appliances is perfectly positioned for entertaining. Overlooking the family room and bright open casual dining space, the granite island will accommodate a large buffet for any holiday gathering. With the spacious covered patio, it is easy to enjoy dining al fresco. The primary retreat is the perfect setting to unwind at the end of day. Whatâs not to love? Come visit this gorgeous home today!
- Type:
- Single Family
- Sq.Ft.:
- 2,637
- Status:
- Active
- Beds:
- 4
- Baths:
- 3.00
- MLS#:
- 32978071
- Subdivision:
- Candela
ADDITIONAL INFORMATION
This incredible home caters to a variety of preferences situated on a spacious corner lot. As you enter the home, the foyer will captivate you. This two-story boasts two bedrooms on the first floor and an additional two on the second floor. Step into the heart of the house, where the open-concept layout invites enjoyment. The well-lit and spacious home office provides an ideal space for work or study. The gourmet kitchen features exquisite cabinetry, integrated stainless-steel appliances, and a sizable granite island that overlooks the family room. The family room, with its soaring ceilings, and cozy fire place leaves a lasting impression. Upstairs, a generously proportioned game room awaits for leisure activities, or you can unwind on the expansive covered patio outdoors. Don't miss the chance to experience this remarkable home in person!
- Type:
- Single Family
- Sq.Ft.:
- 1,985
- Status:
- Active
- Beds:
- 3
- Baths:
- 2.10
- MLS#:
- 31887809
- Subdivision:
- Candela
ADDITIONAL INFORMATION
This stunning home features a beautiful design with a brick and stone elevation. The primary suite is a sanctuary with a beautiful bow window in the primary bedroom; a primary bath with separate tub and shower and two closets. Enjoy versatile living with a stud; dedicated casual dining area and outdoor fun on the Texas-sized patio. Experience the interior elegance and durability with Luxury Vinyl Plank flooring throughout the main living area, and the kitchen dazzles with granite countertops and stainless steel built in appliances. This home is a perfect blend of style, and functionality,
- Type:
- Single Family
- Sq.Ft.:
- 2,460
- Status:
- Active
- Beds:
- 4
- Baths:
- 3.00
- MLS#:
- 11675675
- Subdivision:
- Candela
ADDITIONAL INFORMATION
This stunning one-story home sits on a large home site. As you step inside, you are greeted by a high tray ceiling, setting the tone for elegance. The open-concept family room, gourmet eat-in kitchen, and dining area seamlessly blend together, creating a perfect space for hosting gatherings and enjoying quality time with family and friends. The kitchen boasts an abundance of cabinets and features an oversized island with beautiful quartz countertops, offering both style and functionality. The spacious primary suite is a retreat of its own, adorned with bow windows that bring in natural light, two closets for ample storage, and a bathroom with a separate garden tub and shower. Outside, the large covered patio overlooks the backyard, providing ample space for outdoor activities. Schedule an appointment today!
Open House:
Saturday, 11/16 1:00-4:00PM
- Type:
- Single Family
- Sq.Ft.:
- 2,252
- Status:
- Active
- Beds:
- 4
- Lot size:
- 0.15 Acres
- Year built:
- 2019
- Baths:
- 2.10
- MLS#:
- 8391116
- Subdivision:
- Mccrary Meadows
ADDITIONAL INFORMATION
Wildflower Collection "Larkspur'' Plan by Lennar Homes w/Brick Elev ''A'' Terrific 2 Story 4/2.5/2 Car + Converted Sophisticated Home Office + Gameroom Up. This home features Island Kitchen w/Designer 36" Cabinets, Granite Kitchen Countertops & Great Stainless Steel Appliance Pkg! Wood laminate through the home except the bedrooms, gameroom, and office. Master Suite w/Garden Tub, Separate Shower, Dual Sinks & Walk-In Closet!; 2''Faux Wood Blinds; Spacious Family Rm; Covered Patio; Extended Patio, Irrigation System; Fully Sodded Yards; Energy Efficient 16 SEER HVAC & MORE! Front door faces South
$1,299,000
2710 Fort Caney Drive Richmond, TX 77406
Open House:
Saturday, 11/16 12:00-2:00PM
- Type:
- Single Family
- Sq.Ft.:
- 5,793
- Status:
- Active
- Beds:
- 5
- Lot size:
- 0.77 Acres
- Year built:
- 2004
- Baths:
- 4.00
- MLS#:
- 77281957
- Subdivision:
- Texana Plantation Sec 3
ADDITIONAL INFORMATION
Welcome to this stunning tropical oasis of luscious greenery and and sprawling estate! This palatial Mediterranean home is situated deep within the gated community of Texana Plantation. Home offers exclusive features, such open floor plan, soaring High Ceilings, Game Room, Movie Theater, Gym, Sauna, Heated Pool with Spa, Gazebo and so much more! Enjoy the views of the Green Belt from your back yard! Privacy and plenty of room to entertain and play. All room sizes are approximate and should be verified independently. Media Room , Gym and Sauna Equipment are included with the property. All information and room sizes should be verified independently.
- Type:
- Single Family
- Sq.Ft.:
- 2,783
- Status:
- Active
- Beds:
- 4
- Lot size:
- 0.13 Acres
- Year built:
- 2009
- Baths:
- 3.10
- MLS#:
- 14808227
- Subdivision:
- Canyon Lakes At Westheimer Lakes Sec 1
ADDITIONAL INFORMATION
Nestled in Westheimer Lakes, this Perry Home offers 4 beds, 3.5 baths, and almost NEW ROOF. High ceilings and natural light create a warm atmosphere. The modern kitchen with stainless steel appliances opens to the family room. The kitchen features dark cabinetry and a wrap around breakfast bar. The family room includes a wall of windows and wood flooring, open to the second floor. 24 feet high ceilings!! Enjoy a formal dining/Office/Study, upstairs game room, and a spacious master suite with ensuite bath. Step outside to a covered patio overlooking a lush backyard with NO BACKYARD NEIGHBORS. Access to freeways, great schools, and community amenities make this location unbeatable. Luxury, comfort, and convenience await in this private sanctuary. Located very close to HEB and Kroger Zoned to Lamar ISD schools. Not in a flood zone!!! Schedule your showing today!!
Open House:
Saturday, 11/16 2:00-4:00PM
- Type:
- Single Family
- Sq.Ft.:
- 4,211
- Status:
- Active
- Beds:
- 5
- Lot size:
- 0.19 Acres
- Year built:
- 2008
- Baths:
- 4.00
- MLS#:
- 97109214
- Subdivision:
- Canyon Gate At Westheimer Lakes
ADDITIONAL INFORMATION
Gorgeous two-story home in a manned, gated community! Entertain day or night in the custom outdoor space which includes a heated, saltwater pool and extended covered patio with an outdoor kitchen and two additional covered seating areas. The property includes a full-home generator, water softener, and solar panels (all owned). This home has the best of both worlds with a spacious floorplan that includes a sprawling primary ensuite and bedroom with double doors that open to the patio. The kitchen, breakfast room, and living room are great for socializing! A decorator's delight, this home includes a formal living and dining room with updated lighting and woodwork. The second floor has four bedrooms, a pre-wired media room, and a gameroom/loft space. Even the garage is a must-see with epoxied floors, built-in storage and counters, and a mirrored wall for fitness activities!
- Type:
- Single Family
- Sq.Ft.:
- 3,619
- Status:
- Active
- Beds:
- 5
- Baths:
- 4.10
- MLS#:
- 37547314
- Subdivision:
- Harvest Green
ADDITIONAL INFORMATION
The Giddings Plan - This stunning 2-story home is located in the elegant community of Harvest Green. This home has 5 bedrooms and 4 full baths and one half bath. As you enter this amazing home, you are greeted by a grand foyer with soaring ceilings. Continuing into the heart of the home, you will adore the open-concept floor plan. The spacious gourmet kitchen is highlighted with built -in appliances and a gas cooktop and features an oversized island that overlooks the family room. This home also has a study and media room that are both located downstairs. Guests will enjoy the secondary bedroom with a full private bath. Upstairs you will find 3 additional bedrooms with 2 full baths plus a game room. As the sun begins to set, escape to the large covered patio and relax. You do not want to miss out on this home! Visit us today!
- Type:
- Single Family
- Sq.Ft.:
- 2,758
- Status:
- Active
- Beds:
- 4
- Baths:
- 4.00
- MLS#:
- 25101545
- Subdivision:
- Harvest Green
ADDITIONAL INFORMATION
The Anson Floorplan - Located in the master-planned community of Harvest Green, this gorgeous single-story contemporary layout has everything you would find in a one-story, 4 bedroom 4 bathrooms with so much style. Soaring 14-foot ceilings in the open-concept family and kitchen spaces. Showcasing a gourmet kitchen in the heart of the home that is sure to impress, boasting an oversized 9â x 6â island complete with a 360-degree under cabinet storage, built-in stainless-steel appliances including a gas range with vent hood. Create your workplace in the study, conveniently close to the central living space. The upgraded bowed window in the primary suite adds charm while the primary bath has a separate tub and shower with an oversized walk-in closet. Relax outside under your covered patio which includes a gas stub and sink pre-plumb for a future outdoor kitchen, or take entertaining indoors to the spacious game room and media room. Complete with a 2 car garage. This home wonât last long!
- Type:
- Single Family
- Sq.Ft.:
- 1,817
- Status:
- Active
- Beds:
- 3
- Lot size:
- 0.14 Acres
- Year built:
- 2006
- Baths:
- 2.10
- MLS#:
- 17433725
- Subdivision:
- Rio Vista
ADDITIONAL INFORMATION
One of the most affordable houses in the subdivision. Ideal for first time buyer. It is for lease as well Very well oriented floor plan for family bonding. Primary Bedroom has Shower & Bathtub both. Very clean and walls have neutral painting to accept most decors. Formal Dining and Break fast both. If needed formal Dining can easily be used for study or office. Utility Room & Pantry next to Kitchen. There is fireplace in Living room visible from Break Fast & Kitchen as well. Big back yard, uninterrupted with any trees to be used as childrenâ??s playground. Big front yard as well desirable landscaping. Wide driveway leading to two car Garage with automatic garage door opener.
- Type:
- Single Family
- Sq.Ft.:
- 2,193
- Status:
- Active
- Beds:
- 3
- Lot size:
- 0.2 Acres
- Year built:
- 1983
- Baths:
- 2.00
- MLS#:
- 96637180
- Subdivision:
- Pecan Grove Plantation Sec 6
ADDITIONAL INFORMATION
Located in a quiet neighborhood. LOW TAX. A beautiful house FULLY RENOVATED & UPGRADED ( docs attached) with a fantastic POOL, transparent PATIO, GRANITE kitchen countertops, HI-END kitchen appliances, LUXURY master bathroom, NICE TILE flooring, GORGEOUS home light & other FANCY materials... a LIKE-NEW set of FRIDGE, WASHER & DRYER INCLUDED. Easy to access TX-99, Hwy 90... Don't miss this one! Text listing agent to schedule a showing!
- Type:
- Single Family
- Sq.Ft.:
- 2,541
- Status:
- Active
- Beds:
- 3
- Year built:
- 2016
- Baths:
- 3.10
- MLS#:
- 8960852
- Subdivision:
- Lakes Of Bella Terra
ADDITIONAL INFORMATION
Don't miss out on this fantastic home located in a peaceful culdesac. Featuring a backyard hot tub included with the property. Inside, you'll find a spacious open floor plan with freshly painted walls in neutral tones, ready for your personal touch. The home also offers a versatile office space with elegant french doors that can serve as a dining room or study.
- Type:
- Single Family
- Sq.Ft.:
- 2,600
- Status:
- Active
- Beds:
- 4
- Year built:
- 2024
- Baths:
- 3.10
- MLS#:
- 98775598
- Subdivision:
- Candela
ADDITIONAL INFORMATION
Westin Homes NEW Construction (Haven X, Elevation A) CURRENTLY BEING BUILT. Two story. 4 bedrooms. 3.5 baths. Study as well as spacious island kitchen open to Family room and informal dining room. Primary suite with large walk-in closet. Spacious game room upstairs. Covered patio and attached 2 car garage. Candela offers new homes for sale in Richmond, Texas. The community is the perfect combination of small-town charm and easy access to big city conveniences. Take a stroll through Downtown Historic Richmond, visit the Imperial Farmer's Market and enjoy the great outdoors at Brazos Bend State Park. Major employers in Houston, Katy and Sugar Land are only a short commute away. Great restaurants, and local and big box retail offerings are all close by. Visit Candela today to find your new home!
- Type:
- Single Family
- Sq.Ft.:
- 3,800
- Status:
- Active
- Beds:
- 5
- Year built:
- 2024
- Baths:
- 4.10
- MLS#:
- 75339734
- Subdivision:
- Candela
ADDITIONAL INFORMATION
Westin Homes NEW Construction (Carter IX, Elevation F) CURRENLTY BEING BUILT. Two story. 5 bedrooms, 4.5 baths. Primary suite downstairs with large walk-in closet. Secondary bedroom on first floor with private bath as well. Formal dining room and study. Spacious island kitchen with breakfast area open to family room. Upstairs game room with media room plus three secondary bedrooms. Covered patio and 2 car attached garage. Candela offers new homes for sale in Richmond, Texas. The community is the perfect combination of small-town charm and easy access to big city conveniences. Take a stroll through Downtown Historic Richmond, visit the Imperial Farmers Market and enjoy the great outdoors at Brazos Bend State Park. Major employers in Houston, Katy and Sugar Land are only a short commute away. Great restaurants, and local and big box retail offerings are all close by. Stop by the Westin Homes sales office today to find out more about Candela!
- Type:
- Single Family
- Sq.Ft.:
- 3,793
- Status:
- Active
- Beds:
- 5
- Year built:
- 2024
- Baths:
- 4.10
- MLS#:
- 51666669
- Subdivision:
- Candela
ADDITIONAL INFORMATION
Westin Homes NEW Construction (Cooper, Elevation A) CURRENTLY BEING BUILT. Two story. 5 bedrooms. 4.5 baths. Family room, dining room, and study. Spacious island kitchen open to family room. Primary suite with large double walk-in closets and secondary bedroom on first floor. Spacious game room and media room on second floor. Covered patio and attached 3-car tandem garage. Candela offers new homes for sale in Richmond, Texas. The community is the perfect combination of small-town charm and easy access to big city conveniences. Take a stroll through Downtown Historic Richmond, visit the Imperial Farmer's Market and enjoy the great outdoors at Brazos Bend State Park. Major employers in Houston, Katy and Sugar Land are only a short commute away. Great restaurants, and local and big box retail offerings are all close by. Visit Candela today to find your new home!
- Type:
- Single Family
- Sq.Ft.:
- 2,621
- Status:
- Active
- Beds:
- 5
- Year built:
- 2024
- Baths:
- 3.00
- MLS#:
- 63751740
- Subdivision:
- Jones Creek Reserve
ADDITIONAL INFORMATION
2 Story, 5 Bedroom, 3 Bath, Primary Suite Upstairs, Optional 5th Bedroom Downstairs, Marble Countertops in all Baths, Dual Vanities and Garden Tub with Separate Shower in Primary Bath, Obscure Garden Window Above Bath, Dual Vanities in Hall Baths, 36" Upgraded Upper Kitchen Cabinets with Crown Molding, Upgraded Stainless Steel Appliances, Upgraded Granite Countertops, Single Bowl Stainless Steel Undermount Sink with Ceramic Tile Backsplash, Luxury Vinyl Plank Flooring in Entry, Hallway, Kitchen/Dining Room, and Family Room, Utility Room, and all Baths, Pendant Light Above Island, Wrought Iron Stair Parts, Covered Back Patio, Upgraded Wood Front Door, 2" Window Blinds Throughout, plus more...AVAILABLE FEBRUARY/MARCH.
- Type:
- Single Family
- Sq.Ft.:
- 977
- Status:
- Active
- Beds:
- 1
- Lot size:
- 1.99 Acres
- Year built:
- 1998
- Baths:
- 1.00
- MLS#:
- 87763607
- Subdivision:
- Knight & White
ADDITIONAL INFORMATION
Prime unrestricted 1.9 acres. FM 359 area. McCrary Rd and Clayhead Rd corner! Great location for commercial development or residential use. No known deed restrictions. Seller is selling property at lot value only. All information must be verified. Low tax rate and no MUD tax. Call for more information.
- Type:
- Single Family
- Sq.Ft.:
- 3,309
- Status:
- Active
- Beds:
- 5
- Lot size:
- 0.17 Acres
- Year built:
- 2020
- Baths:
- 4.10
- MLS#:
- 81601812
- Subdivision:
- Mccrary Meadows
ADDITIONAL INFORMATION
Discover a new level of comfort and style in this impressive two-story Oak Hill II Next Gen home by Lennar, nestled on a tranquil street in the desirable McCrary Meadows community. Designed for modern living, this home offers a unique dual-living arrangement, ideal for multi-generational families or those seeking additional privacy. The private suite includes its own entrance, cozy living room, bedroom, full bath, kitchenette, and even a separate garage. In the main home, a chefâ??s dream kitchen awaits, complete with a large island, granite counters, and sleek stainless appliances. The open dining area flows effortlessly into the inviting family room, featuring a corner fireplace for added warmth and charm. First-floor primary provides a peaceful retreat with a luxurious en-suite bath and a spacious walk-in closet. Upstairs, 3 additional bedrooms, 2 full baths, and a versatile game room offer plenty of space for family or guests. Move-in ready and waiting for you to make it your own!
$3,000,000
722 Settegast Ranch Road Richmond, TX 77406
- Type:
- Single Family
- Sq.Ft.:
- 3,092
- Status:
- Active
- Beds:
- 3
- Lot size:
- 10 Acres
- Year built:
- 1999
- Baths:
- 3.00
- MLS#:
- 32090866
- Subdivision:
- Jno Foster Half League
ADDITIONAL INFORMATION
Step into luxury and make this sprawling single-level sanctuary your own. Situated on 10 UNRESTRICTED acres of land, complete with a sparkling pool for outdoor enjoyment. Inside, the open floor plan invites you to unwind, with a cozy fireplace as the focal point of the spacious living room and a gourmet kitchen. An elegant separate dining room. With generously sized rooms, you have limitless customization options to create a home tailored to your lifestyle. The primary suite offers an ensuite with a soaking tub and separate shower for added comfort. The first spacious secondary bedroom includes a private ensuite, while the second bedroom is conveniently served by the third full bathroom. Experience the perfect blend of space, sophistication, and practicality in this exceptional residence. Ten acres of unrestricted land offering prime commercial potential. Call us to schedule your showing today and explore all this 10-acre estate has to offer!
- Type:
- Single Family
- Sq.Ft.:
- 3,954
- Status:
- Active
- Beds:
- 4
- Lot size:
- 0.64 Acres
- Year built:
- 2006
- Baths:
- 3.20
- MLS#:
- 41689399
- Subdivision:
- Westcreek
ADDITIONAL INFORMATION
Located at 2714 W Trail Court in a gated community, this inviting home offers a perfect blend of comfort and convenience. Boasting four bedrooms in the main house, a fully conditioned bedroom above the garage, three full bathrooms, and two half bathrooms, the layout is ideal for multi-generational living with a design that accommodates a mother-in-law suite. 4 car garage spaces with two being conditioned in the detached. Upon entering, you'll find a spacious home office, formal dining room, and living room with a cozy fireplace. The kitchen, features modern amenities, an island, and a breakfast bar. Upstairs, the game room is perfect for entertaining. The outdoor space includes a large covered patio and outdoor kitchen. The air-conditioned shop offers storage and upstairs living quarters. With a home generator and storm shelter, this home provides peace of mind. Conveniently located near Highway 90 and Grand Parkway 99, it offers easy access to shopping and entertainment.
- Type:
- Single Family
- Sq.Ft.:
- 3,332
- Status:
- Active
- Beds:
- 4
- Lot size:
- 0.23 Acres
- Year built:
- 2005
- Baths:
- 3.10
- MLS#:
- 16251512
- Subdivision:
- RIVERS EDGE
ADDITIONAL INFORMATION
Welcome to this beautiful 4-bedroom, 3.5-bath home located on a quiet cul-de-sac road in Rivers Edge. With a 2-car detached garage and extended driveway, there's ample parking space for your convenience. Inside, the open floor plan features soaring 2-story ceilings, a cozy fireplace, and floor-to-ceiling windows that flood the space with natural light. The kitchen is equipped with a central island, stainless steel appliances, granite countertops, and a breakfast bar. To the right of the entrance is a flexible space perfect for a living room or study, and the formal dining area sits on the left. The spacious master suite boasts wood-look tile flooring and bay windows. Outside, enjoy the low-maintenance yard complete with a sprinkler system. Plus, the ROOF IS 2021, making this home truly move-in ready!
- Type:
- Single Family
- Sq.Ft.:
- 3,052
- Status:
- Active
- Beds:
- 3
- Lot size:
- 0.26 Acres
- Year built:
- 2008
- Baths:
- 2.10
- MLS#:
- 9475208
- Subdivision:
- Long Meadow Farms Sec 12
ADDITIONAL INFORMATION
Welcome home to 8627 Rampart Point Drive. This 1-story home is in PRISTINE condition. The original owners' pride and care are evident throughout. Upon arrival, you will notice the large oaks and groomed landscaping. The covered front porch makes for a nice place to relax and enjoy the serenity of the neighborhood. Once inside the home, prepare to be impressed. Not only by all of the home's great features and open spaces, but also by how IMMACULATE and CLEAN it is. Some of the features include - elegant wood floors, rich cabinetry, custom bathroom updates, granite countertops, stainless steel appliances, double ovens, gas cooktop in the kitchen island, custom arched plantation shutters, window treatments, LED lighting, walk-in pantry, butlers pantry, home office with an entire wall of built-ins, epoxy floor in garage, built-in cabinets also in garage, extended patio, storage shed, and much more. We invite you to view the photos for more details. YOU WILL LOVE THIS HOME!!!!
| Copyright © 2024, Houston Realtors Information Service, Inc. All information provided is deemed reliable but is not guaranteed and should be independently verified. IDX information is provided exclusively for consumers' personal, non-commercial use, that it may not be used for any purpose other than to identify prospective properties consumers may be interested in purchasing. |
Richmond Real Estate
The median home value in Richmond, TX is $365,900. This is higher than the county median home value of $357,400. The national median home value is $338,100. The average price of homes sold in Richmond, TX is $365,900. Approximately 54.18% of Richmond homes are owned, compared to 36.64% rented, while 9.18% are vacant. Richmond real estate listings include condos, townhomes, and single family homes for sale. Commercial properties are also available. If you see a property you’re interested in, contact a Richmond real estate agent to arrange a tour today!
Richmond, Texas 77406 has a population of 11,768. Richmond 77406 is more family-centric than the surrounding county with 45.51% of the households containing married families with children. The county average for households married with children is 44.56%.
The median household income in Richmond, Texas 77406 is $52,589. The median household income for the surrounding county is $102,590 compared to the national median of $69,021. The median age of people living in Richmond 77406 is 33.7 years.
Richmond Weather
The average high temperature in July is 93.9 degrees, with an average low temperature in January of 42.6 degrees. The average rainfall is approximately 48.9 inches per year, with 0 inches of snow per year.
