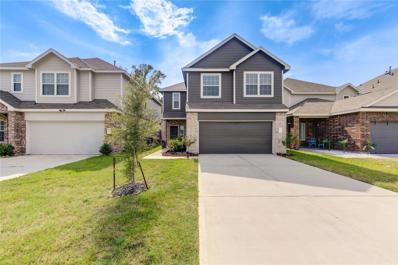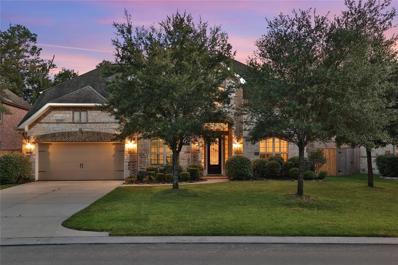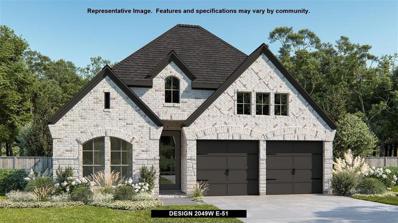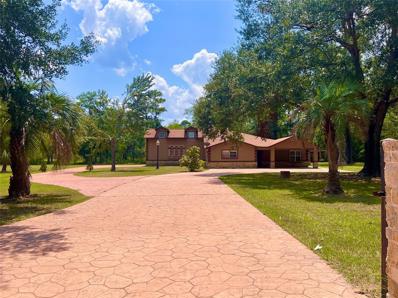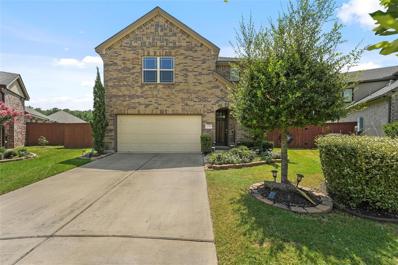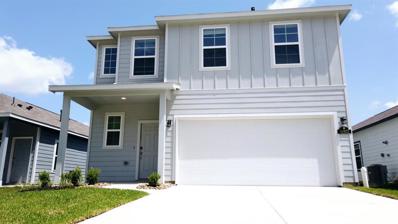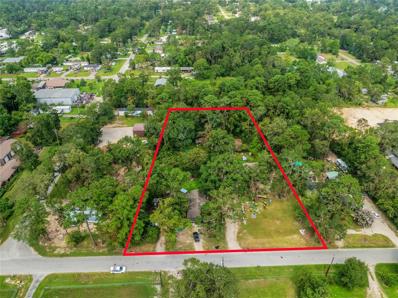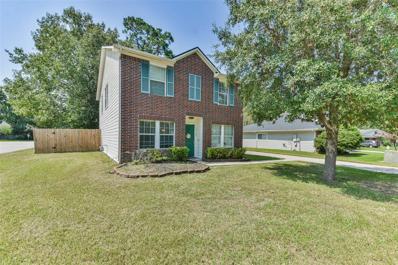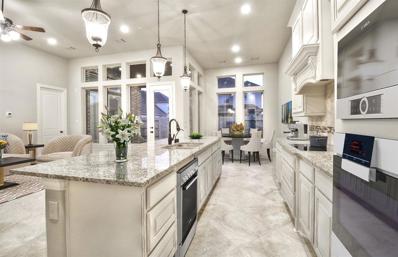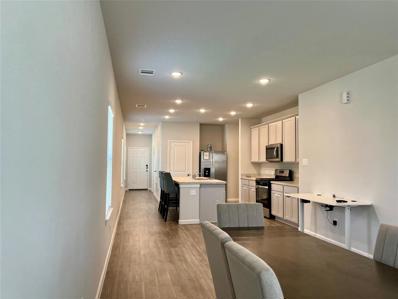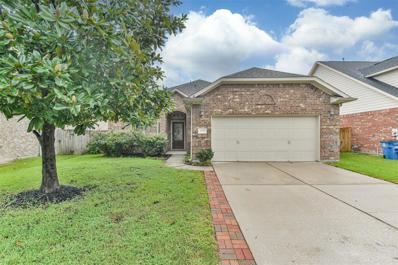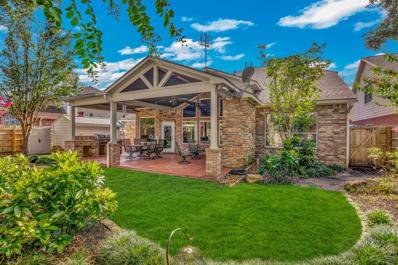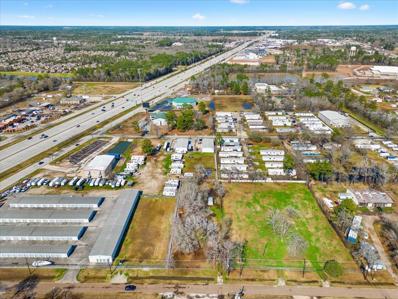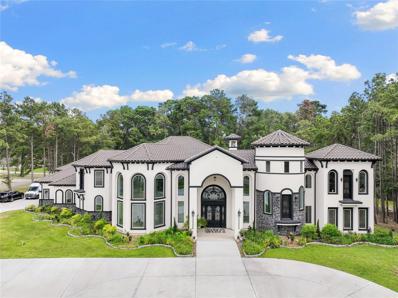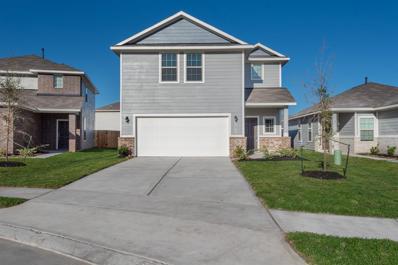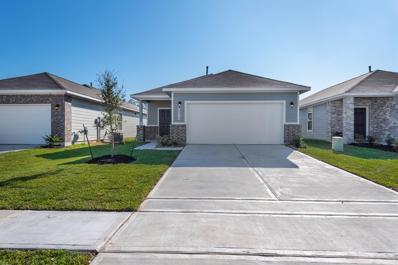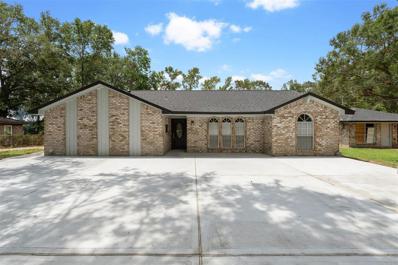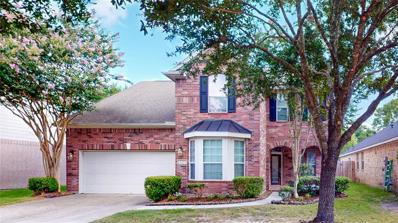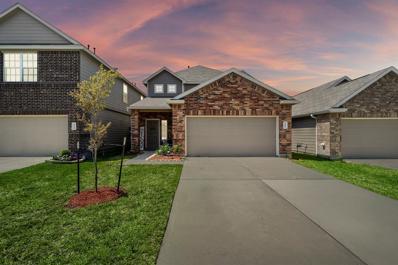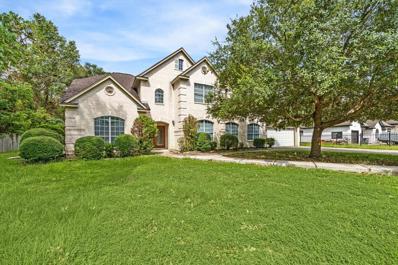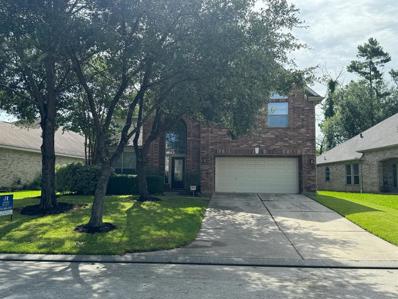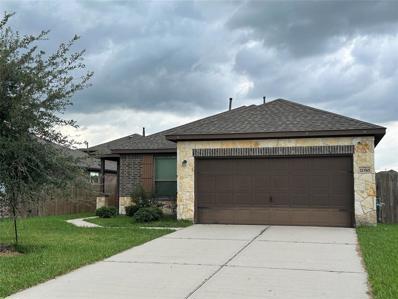Porter TX Homes for Rent
- Type:
- Single Family
- Sq.Ft.:
- 1,937
- Status:
- Active
- Beds:
- 4
- Lot size:
- 0.08 Acres
- Year built:
- 2021
- Baths:
- 2.10
- MLS#:
- 24361607
- Subdivision:
- Brooklyn Trails 02
ADDITIONAL INFORMATION
Charm meets convenience in this delightful single-family traditional home! Step into a world of warmth and comfort as you enter the open-concept living space, perfect for creating lasting memories with loved ones. This subdivision offers a spectacular community pool for summer fun activities and birthdays. This home is also located right off 59, which has easy access to all surrounding restaurants, Deerbrook Mall, Bush Intercontinental Airport, and more! Come see your dream home today! Where home meets perfect location!
$634,900
20722 Lavone Drive Porter, TX 77365
Open House:
Sunday, 12/1 2:00-2:30PM
- Type:
- Single Family
- Sq.Ft.:
- 4,072
- Status:
- Active
- Beds:
- 5
- Lot size:
- 0.22 Acres
- Year built:
- 2013
- Baths:
- 4.10
- MLS#:
- 48981750
- Subdivision:
- Oakhurst Greens 04
ADDITIONAL INFORMATION
VERY MOTIVATED SELLERS!â??Welcome to luxury living in the heart of Oakhurst at Kingwood! This stunning 5-bedroom home offers an exquisite layout, featuring two bedrooms downstairs, each with its own en suite. The main level boasts a spacious office, a formal dining area, and a large kitchen with abundant cabinetry, a gas cooktop, and an open design flowing seamlessly into the living room. Upstairs, find three additional bedrooms, including a Jack and Jill bathroom, another full bathroom, a game room, and a media roomâ??perfect for family fun and entertaining. Step outside to your expansive backyard with a covered, extended patio complete with gas hookups, overlooking the beautiful Oakhurst Golf Course fairway. With plenty of room to add a pool, this fully stoned home offers both luxury and tranquility. Donâ??t miss your chance to own this golf course gem! Bring your offer.
Open House:
Saturday, 11/30 10:00-6:00PM
- Type:
- Single Family
- Sq.Ft.:
- 2,049
- Status:
- Active
- Beds:
- 4
- Year built:
- 2024
- Baths:
- 3.00
- MLS#:
- 34090826
- Subdivision:
- The Highlands
ADDITIONAL INFORMATION
READY FOR MOVE-IN! Extended entry with 12-foot ceiling leads to open kitchen, dining area and family room with 10-foot ceilings throughout. Kitchen features center island and walk-in pantry. Dining area and family room feature walls of windows. Primary suite includes bedroom with 10-foot ceiling and wall of windows. Double doors lead to primary bath with dual vanities, garden tub, separate glass-enclosed shower and walk-in closet. A guest suite with private bath adds to this spacious one-story home. Covered backyard patio. Two-car garage.
- Type:
- Single Family
- Sq.Ft.:
- 3,688
- Status:
- Active
- Beds:
- 4
- Lot size:
- 1.86 Acres
- Year built:
- 1964
- Baths:
- 3.00
- MLS#:
- 47229106
- Subdivision:
- Freeway Oaks 01
ADDITIONAL INFORMATION
Beautiful Country Site Home sits on 1.86 acres on CORNER LOT, 4 bedrooms, 3 full baths, Breakfast area,new floors, kitchen with custom cabinets and granite counter tops ,paved circular driveway, owner has remodeled home Interior & Exterior, Stucco, New paint, built 2 car garage, and game room above garage for family entertainment. yard w/plenty of room for a pool. bathrooms modern tile w/ glass doors, Cove ceilings with lighting throughout the house, Primary bedroom has jacuzzi hot tub and walk in shower. gas log fireplace, 2 AC units, Sq Ft 3,688 Buyers Agent to do due diligence in room measurements. Perfect Home if you are looking for land & Country, home ready move in. NO RESTRICTIONS! NO FLOOD ZONE! NO MUD TAXES!
- Type:
- Single Family
- Sq.Ft.:
- 2,533
- Status:
- Active
- Beds:
- 4
- Lot size:
- 0.28 Acres
- Year built:
- 2018
- Baths:
- 2.10
- MLS#:
- 71810254
- Subdivision:
- Woodridge Forest 10
ADDITIONAL INFORMATION
This property is just 28 miles NE Houston and has quick access to Highway 59, the Grand Parkway, IAH Airport. It also has a Huge Backyard Spacious Lot on a quiet street, and is zoned to New Caney ISD. Original Owner. The community offers pool, splash pad, walking trails, and a stocked fish pond. Don't miss this opportunity!
$269,990
16966 Pandora Way Porter, TX 77365
- Type:
- Single Family
- Sq.Ft.:
- 1,785
- Status:
- Active
- Beds:
- 4
- Year built:
- 2024
- Baths:
- 2.10
- MLS#:
- 47777633
- Subdivision:
- Maple Heights
ADDITIONAL INFORMATION
The Lexington - Welcome home to the small town comfort of Maple Heights! This amazing home showcases an attractive open concept, spanning 1,785 sq. ft. across two stories. With 4 bedrooms, 2.5 baths, it offers ample space for your family. Enjoy the privacy of no back neighbors! 42" cabinets, stainless steel appliances, Whirlpool 5 burner gas range, microwave oven, and dishwasher. And wait until you see the luxurious 5' tiled walk-in shower in the primary bedroom! With ceiling fans in the primary bedroom and great room, you'll stay cool and comfortable all year round. The tankless water heater, garage door opener, blinds, and keyless entry add extra convenience to your daily life. But that's not all! Home automation powered by Google means you can control your home with just a few taps on your phone. And let's not forget about the amazing community amenities!
$499,000
24914 Needham Road Porter, TX 77365
- Type:
- Single Family
- Sq.Ft.:
- 2,992
- Status:
- Active
- Beds:
- 3
- Lot size:
- 2.02 Acres
- Year built:
- 1968
- Baths:
- 2.00
- MLS#:
- 90774737
- Subdivision:
- Virginia Estates
ADDITIONAL INFORMATION
CALLING ALL INVESTORS: TWO HOMES (1552 & 1440 SQUARE FEET) AND AN APARTMENT IN BACK SITTING ON 2 PLUS ACRES. RESIDENTIAL, MULTI FAMILY OR COMMERCIAL USES. PROPERTY IS CURRENTLY LEASED ON A MONTH-TO-MONTH BASIS BY SINGLE INDIVIDUAL. FIRST HOME HAS 3 BEDROOMS AND SECOND HOME HAS 4 BEDROOMS WITH NEW AC. CLOSE TO THE HEART OF PORTER, 59/69, RESTAURANTS AND SHOPPING.
- Type:
- Single Family
- Sq.Ft.:
- 2,148
- Status:
- Active
- Beds:
- 4
- Lot size:
- 0.2 Acres
- Year built:
- 2003
- Baths:
- 2.10
- MLS#:
- 47985302
- Subdivision:
- Cumberland Ph I
ADDITIONAL INFORMATION
This charming 4-bedroom, 2.5-bath home is ready to welcome it's new owners. Situated on a large corner lot in a cul-de-sac, this property offers both privacy and convenience. The open-concept kitchen flows into a spacious living room, making it perfect for entertaining. Additionally, there is a home office and a versatile space that could serve as a formal dining room, playroom, or craft room. A new roof was installed in 2022, ensuring peace of mind for years to come. The large backyard features a covered back porchâideal for relaxing and entertaining guests. This home is part of a community that includes fantastic amenities such as walking trails, a pool, a park, and basketball courts, providing ample opportunities for outdoor activities and recreation. Located with easy access to Highway 59 and the Grand Parkway, with local amenities and entertainment options just a short drive away. Schedule your showing today!
- Type:
- Single Family
- Sq.Ft.:
- 1,920
- Status:
- Active
- Beds:
- 3
- Lot size:
- 2 Acres
- Year built:
- 1999
- Baths:
- 2.00
- MLS#:
- 42438696
- Subdivision:
- Rouse C H
ADDITIONAL INFORMATION
Nestled on two acres in Porter, this well-maintained home has a newer roof, spacious porch, and ample trees for privacy. Built in 1999, this 1920 square foot home sits on a 2 acre lot! With 3 bedrooms, 2 bathrooms, a large walk-in closet, a huge primary bedroom, and two living areas, this property offers comfort and charm. Conveniently located near FM 1314, this Single-Family residence is the perfect retreat. Don't miss the opportunity to tour this gem at 20571 Canterbury!
Open House:
Saturday, 11/30 10:00-6:00PM
- Type:
- Single Family
- Sq.Ft.:
- 2,464
- Status:
- Active
- Beds:
- 4
- Year built:
- 2024
- Baths:
- 3.00
- MLS#:
- 93990200
- Subdivision:
- The Highlands
ADDITIONAL INFORMATION
1-story home features an extended entry with 13' ceilings and a 3-car garage. Spacious 15'x22' family room with 12' ceilings, corner fireplace, and full wall of windows. Open kitchen features 12' ceilings, 42" cabinets, built-in stainless steel microwave plus oven, and separate gas cooktop. Master bath includes a freestanding tub, separate shower and His & Hers vanities, and an oversized walk-in closet. Home sits on a quiet lot with no back neighbors.
$230,000
16615 Aurora Street Porter, TX 77365
- Type:
- Single Family
- Sq.Ft.:
- 1,388
- Status:
- Active
- Beds:
- 3
- Lot size:
- 0.1 Acres
- Year built:
- 2023
- Baths:
- 2.00
- MLS#:
- 57949624
- Subdivision:
- Maple Heights Ph 1a
ADDITIONAL INFORMATION
LPT Realty proudly presents 16615 Aurora! This Craftsman-style, recently constructed home features a thoughtfully designed plan, perfect for your family. Some upgraded features include wood-look floors, cabinets, hiigh density countertops, a tankless water heater, PEX pipes, a sprinkler system and modern home E-automation. All appliances included along with two flat screen televisions, portable home generator, lawnmower, dining room set and three additional breakfast chairs. With 3 bedrooms, 2 bathrooms and 1,388 square feet of living space, this is a great starter home that combines comfort and convenience to shopping and dining. Could this be your dream home?
$259,900
19018 Hammer Lane Porter, TX 77365
- Type:
- Single Family
- Sq.Ft.:
- 1,740
- Status:
- Active
- Beds:
- 3
- Year built:
- 2006
- Baths:
- 2.00
- MLS#:
- 60279581
- Subdivision:
- Cumberland Crossing
ADDITIONAL INFORMATION
Custom Paint, Huge Den, Front Study or could be used as 4th Bedroom, High Ceilings, Kitchen w/ 42" Cabinets, Includes Refrigerator w/ ice Maker, Microwave, Gas Range & Dishwasher. Master w/ Walk-In Closet, Double Vanity sinks, Separate Shower & Garden Tub, 2" Faux Wood Blinds, Upgraded Lighting package, Ceiling Fans, Ceramic Tile Floors in the Foyer, Kitchen, Dining, Utility and Baths. Auto Garage Door Opener, Fenced Backyard and Lawn Sprinkler!
$435,000
25429 Ramrock Drive Porter, TX 77365
- Type:
- Single Family
- Sq.Ft.:
- 3,219
- Status:
- Active
- Beds:
- 4
- Lot size:
- 0.17 Acres
- Year built:
- 2006
- Baths:
- 3.10
- MLS#:
- 43585589
- Subdivision:
- Oakhurst Fairways 03
ADDITIONAL INFORMATION
This exquisite Meritage home is nestled within a prestigious golf course community, offering a prime location near a variety of shops, restaurants, and amenities, and convenient access to IAH. The residence boasts 4 well-appointed bedrooms, including a primary bedroom downstairs, and 3.5 baths. along with a dedicated home office and an upstairs game room. The home has recently undergone upgrades to its roof, HVAC systems, water heater and offers a whole home generator, providing unparalleled comfort and convenience. The expansive outdoor living space is equipped with a fireplace, outdoor kitchen, and shed, creating a serene oasis with no rear neighbors!
- Type:
- Land
- Sq.Ft.:
- n/a
- Status:
- Active
- Beds:
- n/a
- Lot size:
- 0.71 Acres
- Baths:
- MLS#:
- 60774979
- Subdivision:
- Timberlane Acres 01
ADDITIONAL INFORMATION
Discover the potential of this piece of land in the bustling community of Porter, Texas. Located in a vibrant area with a mix of residential and commercial development, this property offers a unique opportunity for various projects. Perfect for investors, developers, or anyone looking to bring their vision to life without any zoning restrictions. An opportunity not to be missed for those seeking a versatile investment.
$2,499,999
19386 Desna Drive Porter, TX 77365
- Type:
- Single Family
- Sq.Ft.:
- 8,484
- Status:
- Active
- Beds:
- 4
- Lot size:
- 1.88 Acres
- Year built:
- 2022
- Baths:
- 5.10
- MLS#:
- 28085153
- Subdivision:
- Riverwalk 03
ADDITIONAL INFORMATION
Welcome to this massive modern home located in Riverwalk. As you step through the custom double door entrance, you'll be greeted by soaring high ceilings and an abundance of natural and recessed lighting. The expansive living space includes an impressive kitchen with two large islands and a massive bar, perfect for entertaining. The luxurious primary suite features separate walk-in closets for both him and her, as well as an elegantly designed bathroom with two-way shower entrances. Additional amenities include an outdoor kitchen, perfect for alfresco dining, and a spacious office/study, ideal for remote work or a private retreat. This home truly offers the ultimate in modern luxury living. *Bonus* Extended wifi all around the house, pre-wired Cat6, and Cable TV all around the house, and 16 channel Camera system installed and ready for new owner.
- Type:
- Single Family
- Sq.Ft.:
- 1,888
- Status:
- Active
- Beds:
- 3
- Lot size:
- 0.11 Acres
- Year built:
- 2020
- Baths:
- 2.10
- MLS#:
- 61006716
- Subdivision:
- Northpark Woods 01
ADDITIONAL INFORMATION
Kitchen and dining area overlooks spacious living area making this floor plan perfect for entertaining. Upstairs secondary bedrooms and primary ensuite with bath and walk-in closet. Great standard features, including granite countertops in kitchen and all baths, 42 inch cabinets, tankless water heater, home automation powered by Google, large walk-in showers, coach lights, and more! Zoned to New Caney schools. TENANT OCCUPIED! Ideal for investor!
- Type:
- Single Family
- Sq.Ft.:
- 1,602
- Status:
- Active
- Beds:
- 4
- Year built:
- 2020
- Baths:
- 2.00
- MLS#:
- 91160856
- Subdivision:
- Northpark Woods
ADDITIONAL INFORMATION
This craftsman style home has a gourmet kitchen with island overlooking the family room and dining area, which make for a perfect home to entertain and enjoy family time. Primary bedroom in the rear of the home features a large bathroom and walk-in closet. Secondary bedroom offer ample space for children and guests all with large closet space. Great standard features, including granite countertops in kitchen and all baths, 42 inch cabinets, Whirlpool appliances, tankless water heater, fenced backyard, home automation powered by Google, large walk-in showers, and more. Zoned to New Caney ISD. Ideal for INVESTOR, TENANT OCCUPIED!
$490,000
23460 Smith Road Porter, TX 77365
- Type:
- Single Family
- Sq.Ft.:
- 2,213
- Status:
- Active
- Beds:
- 3
- Lot size:
- 1.45 Acres
- Year built:
- 1974
- Baths:
- 2.00
- MLS#:
- 54434741
- Subdivision:
- Rouse C H 02
ADDITIONAL INFORMATION
Welcome to your dream home! This beautifully remodeled 3-bedroom, 2-bathroom gem sits on 1.45 acres of UNRESTRICTED land with no HOA. Enjoy the elegance of new ceramic tile, granite countertops, and modern cabinets, fixtures, and appliances. The home features fresh paint, ceiling fans, and a newly efficient A/C system. The garage has been converted with A/C, perfect for a workshop or extra room. Both front and back patios are newly poured with concrete, and the land and some trees have been recently cleared. Located just minutes from Hwy 99, US 59, and Valley Ranch Town Center, this property offers convenience and tranquility. Don't miss out on this incredible opportunity!
- Type:
- Single Family
- Sq.Ft.:
- 2,731
- Status:
- Active
- Beds:
- 4
- Lot size:
- 0.17 Acres
- Year built:
- 2008
- Baths:
- 2.10
- MLS#:
- 26581280
- Subdivision:
- Ridge At Oakhurst
ADDITIONAL INFORMATION
Beautiful Recently Updated 4 Bedroom, 2 1/2 Home with Study and Game room Located in Oakhurst. Home recently updated with new flooring, fresh paint throughout, updated lighting, new water heater. CHECK OUT THE 3D VIRTUAL TOUR!
$299,000
25622 Brooklyn Lane Porter, TX 77365
- Type:
- Single Family
- Sq.Ft.:
- 2,655
- Status:
- Active
- Beds:
- 4
- Lot size:
- 0.09 Acres
- Year built:
- 2021
- Baths:
- 2.10
- MLS#:
- 90580491
- Subdivision:
- Brooklyn Trails 02
ADDITIONAL INFORMATION
This Gorgeous 4 Bedroom home has a desirable open floor plan that allows flexibility for the homeowner. Conveniently located in Brooklyn Trails Community with the new addition of Porter elementary in New Caney ISD.Upon entering, you notice the accents of Elegant archways.Open concept kitchen features 42" inch cabinets, granite countertops, breakfast bar, new light fixture.The kitchen will delight any culinary enthusiats with an abundace of counter space.Den features a spacious flow between rooms.Primary Bedroom is conveniently located on the first floor and is accented with a window seat.Primary Bath features dual sinks, silestone countertops, garden tub, separate shower, walk in closet.The oversized game-room will fulfill all of your entertainment needs.The cozy work space or reading nook is also an added bonus feature.The covered back porch is perfect to bask in the filtered morning light and enjoy your morning coffee.NEVER FLOODED! Community pool & park located close to the home.
$1,290,000
22913 Colorado Drive Porter, TX 77365
- Type:
- Single Family
- Sq.Ft.:
- 6,766
- Status:
- Active
- Beds:
- 5
- Lot size:
- 1.15 Acres
- Year built:
- 2002
- Baths:
- 5.00
- MLS#:
- 76122880
- Subdivision:
- Riverwalk
ADDITIONAL INFORMATION
Welcome to 22913 Colorado, an exquisite luxury residence nestled in Riverwalk. This meticulously crafted home showcases an array of design upgrades that redefine the standards of elegance and comfort. Located on a one acre plus lot, this home features 6766 SF of flexible living space including a guest suite on first floor, 5 full baths, Great Room, game room, home office on the first floor, 3 bedrooms, a media room and second game room on the second floor. The gourmet kitchen features designer 6-burner gas range, double ovens, a built-in refrigerator, a large island and a walk-in pantry. Do not miss the Casita attached to the back of the home. Do not miss this unique opportunity. One visit and you will be enchanted.
- Type:
- Single Family
- Sq.Ft.:
- 2,808
- Status:
- Active
- Beds:
- 4
- Lot size:
- 0.17 Acres
- Year built:
- 2006
- Baths:
- 2.10
- MLS#:
- 65792989
- Subdivision:
- Park At Oakhurst 02
ADDITIONAL INFORMATION
This stunning 4-bedroom home, set on a picturesque golf course, perfectly blends elegance and functionality. The primary bedroom, located on the main floor, offers both privacy and convenience. Upstairs, three generously sized secondary bedrooms provide ample space for family or guests. The home features two distinct living areas: a cozy family room on the first floor and a vibrant game room on the second. Designed for modern living, the house includes a dedicated home office and a formal dining room ideal for entertaining. Recent upgrades include outdoor AC units purchased in the last two years and a sprinkler system for easy lawn care. For tech enthusiasts, the home is wired for fiber internet, and both the living room and game room are set up for surround sound, ensuring a top-notch entertainment experience. With its thoughtful layout, beautiful finishes, and excellent amenities, this home is truly a gem.
- Type:
- Single Family
- Sq.Ft.:
- 1,819
- Status:
- Active
- Beds:
- 4
- Lot size:
- 0.16 Acres
- Year built:
- 2017
- Baths:
- 2.00
- MLS#:
- 2549330
- Subdivision:
- Azalea District 01
ADDITIONAL INFORMATION
This fantastic house offers an exceptional location with easy access to the Grand Parkway and I-69 North. Its proximity to restaurants and stores ensures convenience and quality living.
- Type:
- Land
- Sq.Ft.:
- n/a
- Status:
- Active
- Beds:
- n/a
- Lot size:
- 13.16 Acres
- Baths:
- MLS#:
- 90317934
- Subdivision:
- Cumberland
ADDITIONAL INFORMATION
Approximately 13.16 acres (unrestricted) located in unincorporated Montgomery County, TX. Located near the highly trafficked intersection of FM 1314 @ Cumberland Blvd. Situated in area of minimal flood hazard per FEMA maps (Zone X). Application for utilities available via Montgomery County MUD #56 (CCN/Regnum: P0372). Property is currently land-locked and possesses no legal access via any public roadway.
- Type:
- Single Family
- Sq.Ft.:
- 2,998
- Status:
- Active
- Beds:
- 4
- Year built:
- 2024
- Baths:
- 3.10
- MLS#:
- 36777634
- Subdivision:
- The Highlands
ADDITIONAL INFORMATION
If a high-end curb appeal and well thought structural options are what you're looking for, you've found it at 22018 Gateway Arch. A contemporary front exterior design and sleek black and white finishes make a great first impression upon entering this home. This chef's kitchen is complete with built in stainless steel appliances and stylish black omega stone countertops that create a perfect harmony next to the two-toned black and natural wood colored cabinets. This home backs up to walking trails full of nature that can be enjoyed through sliding glass doors that connect the family room to a great sized back yard. Go for a relaxing soak in the primary suite's garden tub or enjoy a movie in the upstairs media room, complete with LED rope lighting nestled into the tray ceilings. Don't let this one pass you by! Schedule your tour today!
| Copyright © 2024, Houston Realtors Information Service, Inc. All information provided is deemed reliable but is not guaranteed and should be independently verified. IDX information is provided exclusively for consumers' personal, non-commercial use, that it may not be used for any purpose other than to identify prospective properties consumers may be interested in purchasing. |
Porter Real Estate
The median home value in Porter, TX is $296,700. This is lower than the county median home value of $348,700. The national median home value is $338,100. The average price of homes sold in Porter, TX is $296,700. Approximately 76.97% of Porter homes are owned, compared to 13.39% rented, while 9.64% are vacant. Porter real estate listings include condos, townhomes, and single family homes for sale. Commercial properties are also available. If you see a property you’re interested in, contact a Porter real estate agent to arrange a tour today!
Porter, Texas has a population of 31,406. Porter is more family-centric than the surrounding county with 38.71% of the households containing married families with children. The county average for households married with children is 38.67%.
The median household income in Porter, Texas is $88,820. The median household income for the surrounding county is $88,597 compared to the national median of $69,021. The median age of people living in Porter is 36 years.
Porter Weather
The average high temperature in July is 93.4 degrees, with an average low temperature in January of 41.6 degrees. The average rainfall is approximately 52.6 inches per year, with 0 inches of snow per year.
