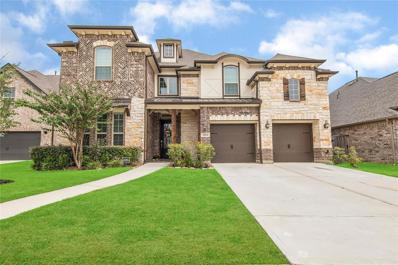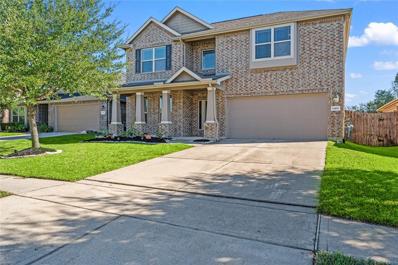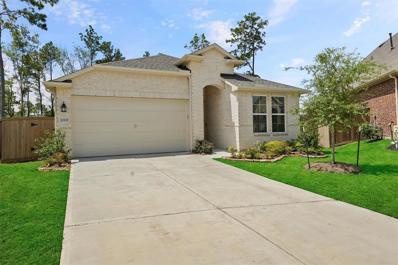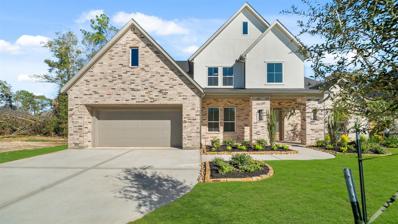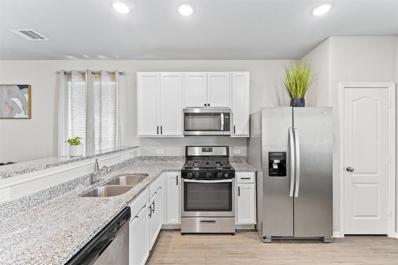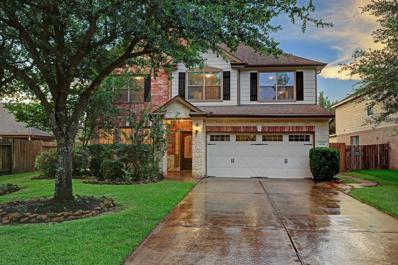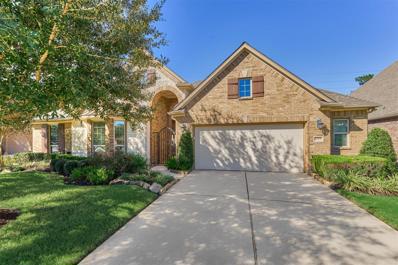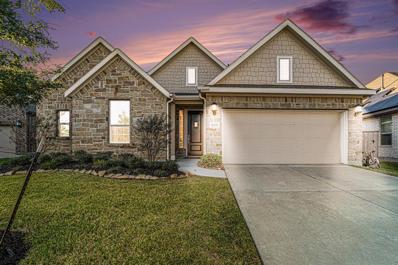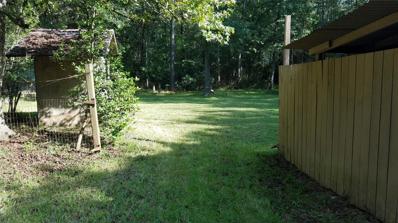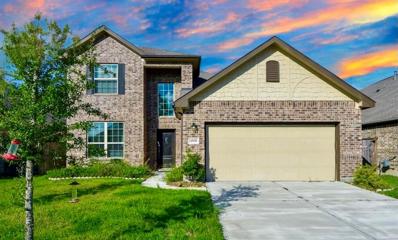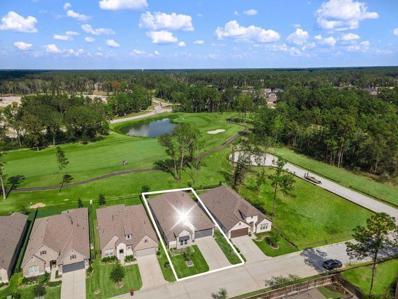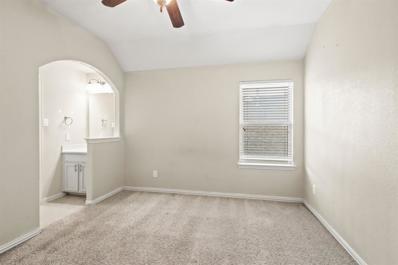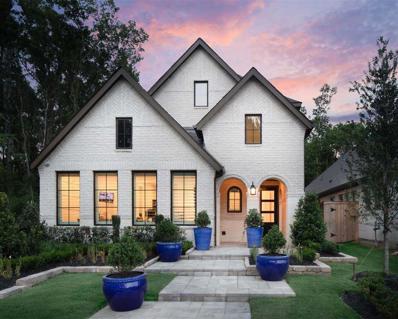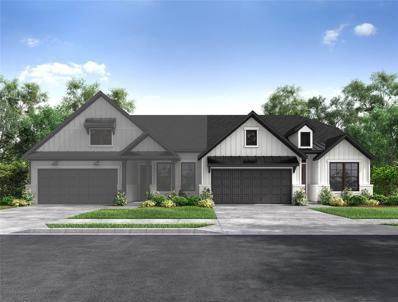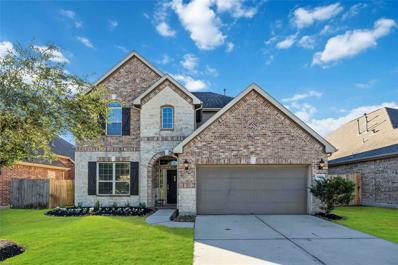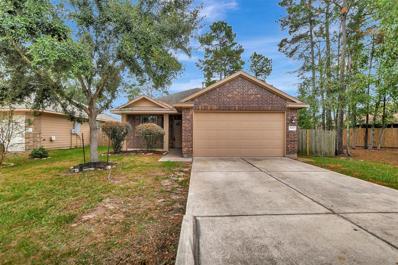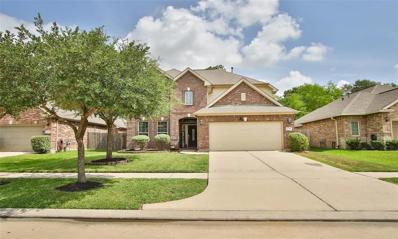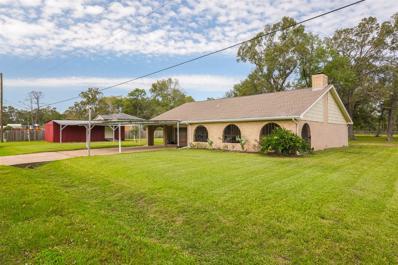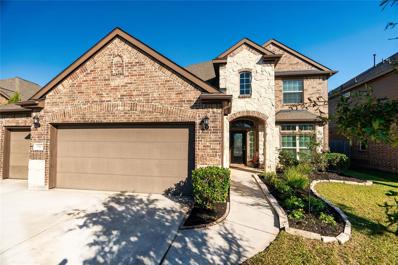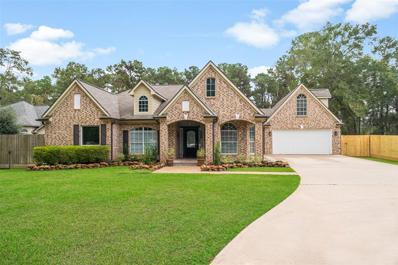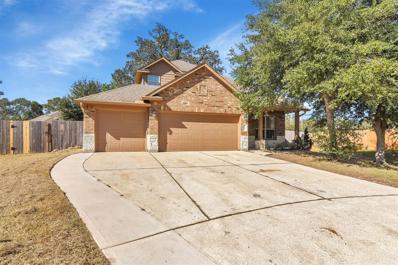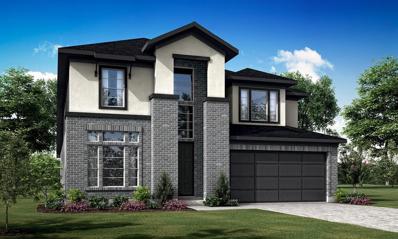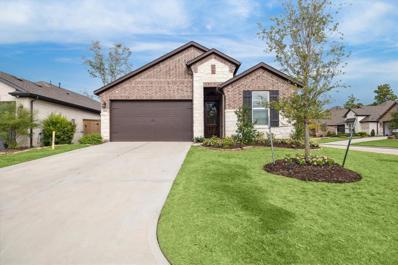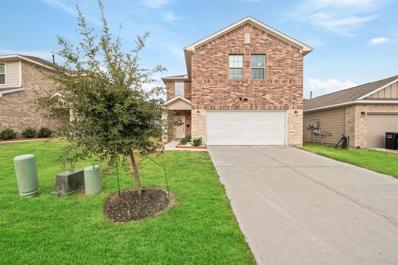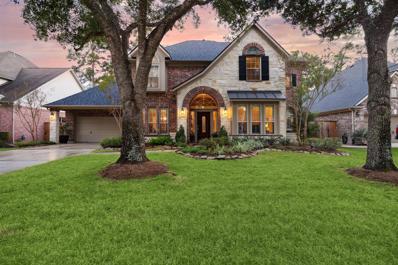Porter TX Homes for Rent
The median home value in Porter, TX is $296,700.
This is
lower than
the county median home value of $348,700.
The national median home value is $338,100.
The average price of homes sold in Porter, TX is $296,700.
Approximately 76.97% of Porter homes are owned,
compared to 13.39% rented, while
9.64% are vacant.
Porter real estate listings include condos, townhomes, and single family homes for sale.
Commercial properties are also available.
If you see a property you’re interested in, contact a Porter real estate agent to arrange a tour today!
- Type:
- Single Family
- Sq.Ft.:
- 3,542
- Status:
- NEW LISTING
- Beds:
- 5
- Lot size:
- 0.17 Acres
- Year built:
- 2019
- Baths:
- 4.10
- MLS#:
- 42972797
- Subdivision:
- Royal Brook/Kingwood
ADDITIONAL INFORMATION
Welcome Home to this exceptional 5-bedroom, 4-1/2-bath home, complete w/media & game rms! Enter the foyer to be greeted by a grand spiral staircase. To the left, a charming guest w/en suite bath offers an ideal space for visitors or as private study. Formal dining rm flows into the expansive family rm, featuring soaring ceilings, natural light, stunning fireplace, & built-in surround sound. The chefâ??s dream kitchen boasts custom cabinetry, stylish backsplash, cozy breakfast nook w/picturesque backyard views. The adjacent primary suite offers a tranquil retreat with tray ceilings, garden tub, separate shower, & spacious walk-in closet. Upstairs, you'll find game & media rooms, along with 3 additional bdrms, Hollywood bath, & 4th bath. Step outside to the covered patio w/high ceilings. Enjoy the privacy of no rear neighbors, all nestled on a peaceful cul-de-sac. This move-in-ready home is conveniently located near community amenities: pool, tennis & pickleball courts, shopping, & dining.
- Type:
- Single Family
- Sq.Ft.:
- 2,756
- Status:
- NEW LISTING
- Beds:
- 4
- Lot size:
- 0.14 Acres
- Year built:
- 2012
- Baths:
- 2.10
- MLS#:
- 8942408
- Subdivision:
- Auburn Trails At Oakhurst 06
ADDITIONAL INFORMATION
Welcome to your dream home in the serene community of Auburn Woods! This stunning residence boasts a perfect blend of modern style and comfortable living. With 4 bedrooms and 2 1/2 bathrooms, this home offers ample space for families of all sizes. Enjoy an abundance of natural light flooding through large windows, highlighting the elegant finishes throughout the bright and airy interiors. The chefâ??s kitchen features stainless steel appliances, and granite countertops with a elevated area for barstools, making it perfect for entertaining and family gatherings. Step outside to your private backyard, where you can unwind on the patio or enjoy weekend barbecues in a beautifully landscaped garden. Situated in a peaceful neighborhood, youâ??ll have easy access to local parks, shopping, and dining, all while being just a short drive from major highways for a convenient commute. This property is a true gem, ready for you to call it home.
- Type:
- Single Family
- Sq.Ft.:
- 1,784
- Status:
- NEW LISTING
- Beds:
- 2
- Lot size:
- 0.31 Acres
- Year built:
- 2023
- Baths:
- 2.00
- MLS#:
- 61922481
- Subdivision:
- The Highlands 04
ADDITIONAL INFORMATION
Welcome to your dream home, built in 2023 and nestled in a serene 55+ community with a Lifestyle coordinator who organizes social events. This gem sits on the largest lot in the subdivision, featuring a fully fenced back yard, a covered back porch, a double-wide driveway, and a 2-car garage. Step inside to luxurious finishes and an open-concept design that radiates elegance. The island kitchen, complete with a gas stove and granite countertops, is a chef's delight. The master suite is a sanctuary, boasting double sinks, a walk-in closet with built-in storage, and an atmosphere of relaxation. Another extra that canâ??t be overlooked is the additional sink in the laundry room. Conveniently located close to Highway 99 and 1314, this home offers easy access to all your needs. This like new property is ready for move in! Don't wait for the builder when you could move in now. This is your opportunity to own a piece of paradise!
- Type:
- Single Family
- Sq.Ft.:
- 3,112
- Status:
- NEW LISTING
- Beds:
- 4
- Year built:
- 2024
- Baths:
- 3.10
- MLS#:
- 22497161
- Subdivision:
- The Highlands
ADDITIONAL INFORMATION
NEW CONSTRUCTION-PARTNERS IN BUILDING CUSTOM HOME! MOVE IN READY! 22107 Breakwater Lane boasts 3,112 square feet of luxurious living space, offering 4 bedrooms, 3.5 bathrooms, and an array of impressive features, one of which is the glass-enclosed wine room. The heart of the home has a chef-inspired kitchen that opens to the spacious family room, creating an ideal setting for entertaining or family gatherings. A large walk-in pantry offers ample storage. Upstairs, you'll find two generously sized bedrooms. The expansive game room offers endless possibilities for recreation and leisure. The Highlands neighborhood in Porter, Texas, is zoned to top-rated schools. You'll have over 30 miles of walking trails, 18 hole golf course, tennis & pickleball courts, fitness center, swimming pool, water park and lazy river, year round events on the lawn & pavilion areas along with a 200-acre nature preserve.
- Type:
- Single Family
- Sq.Ft.:
- 1,243
- Status:
- NEW LISTING
- Beds:
- 3
- Lot size:
- 0.11 Acres
- Year built:
- 2020
- Baths:
- 2.00
- MLS#:
- 11287093
- Subdivision:
- Northpark Woods 02
ADDITIONAL INFORMATION
Discover the perfect blend of comfort and style in this charming 3-bedroom, 2-bathroom home. The open-concept kitchen overlooks the spacious living room and dining area, creating an inviting space for entertaining. The primary suite features a large walk-in closet and a luxurious bathroom with dual sinks and a large walk-in shower. Two additional bedrooms and additional bathroom are perfect for the rest of the family! Enjoy outdoor living in the large, fenced backyard, ideal for gatherings and relaxation. This home is a true gem, offering modern amenities and ample space for your family. Don't miss out on this incredible opportunity!
- Type:
- Single Family
- Sq.Ft.:
- 2,425
- Status:
- NEW LISTING
- Beds:
- 4
- Lot size:
- 0.16 Acres
- Year built:
- 2007
- Baths:
- 2.10
- MLS#:
- 92600615
- Subdivision:
- Riverwood At Oakhurst
ADDITIONAL INFORMATION
This home has been refreshed! This stunning 4 BDRM/2.5 BATH home is situated in the heart of Oakhurst at Kingwood offering the perfect combination of indoor/outdoor living. Live & entertain with the open floor plan plus an abundance of windows creates all the natural light that is needed for the spacious family room. Gourmet kitchen features granite countertops, stainless steel appliances & an array of cabinets for all your storage needs. Beautiful wood flooring throughout family room. Retreat to your spacious & intimate primary suite that features brand NEW carpet, double sinks, garden tub, separate shower & walk in closet. Upstairs offers NEW carpet, 3 oversized secondary bedrooms & full bath plus a multi-use space, perfect for whatever your heart desires enjoy a game room/theatre/office. Want to take the party outside? Outdoor living is yours to enjoy & includes a covered patio, sparkling pool, hot tub & fire-pit. This is the right home for any lifestyle & won't last long.
- Type:
- Single Family
- Sq.Ft.:
- 3,779
- Status:
- NEW LISTING
- Beds:
- 4
- Lot size:
- 0.2 Acres
- Year built:
- 2015
- Baths:
- 2.20
- MLS#:
- 42669592
- Subdivision:
- Woodridge Forest
ADDITIONAL INFORMATION
GREENBELT TREASURE WITH BONUS GAME/MEDIA UP! Whole home generator + surge protector for peace of mind! Flexible floor plan w/15' ceilings & 10' doors offers 4 spacious bedrooms down! Immaculately maintained w/smart upgrades like sec. system w/cameras, Control 4, 2022 roof, French drains, planked attic storage, media room set-up w/3D projector/screen/surround sound, & full gutters! HUGE chef's kitchen ft. upgraded white Kent Moore cabinetry w/breakfast bar + walk-in pantry, gas cooktop & double ovens. Home office w/French doors overlooks gated courtyard. Gleaming wood floors run throughout main living area. Welcoming den w/soaring ceilings + gas fireplace & elegant dining room! Huge primary retreat offers luxe setting w/soaking tub, grand shower & dual vanities! Oversized utility room w/abundant storage! 2.5 car epoxy garage w/shelving! Landscaped backyard ft. covered stamped concrete patio! Walk to Woodridge Forest MS & neighborhood amenities! Easy access 69/99/IAH & KSA trail system!
- Type:
- Single Family
- Sq.Ft.:
- 2,448
- Status:
- NEW LISTING
- Beds:
- 3
- Lot size:
- 0.2 Acres
- Year built:
- 2022
- Baths:
- 2.10
- MLS#:
- 14698675
- Subdivision:
- ROYAL BROOK
ADDITIONAL INFORMATION
Charming 1-story home nestled on a quiet street in the Royal Brook community. Featuring a brick & stone elevation, flowerbeds, & lush landscaping, this light-filled home offers wood-look tile flooring throughout the main living areas. Just off the entry is a private flex space behind French doors that adds versatility. Open floor plan includes a spacious island kitchen w/white cabinets, Quartz countertops, stainless appliances including gas cooking & large farmhouse sink! The spacious family room boasts a custom wood wall & plenty of natural light from the wall of windows & the sunny casual dining space. Primary suite features fresh carpet, an en-suite bath w/dual sink vanity, enlarged shower w/bench seat, & direct access to the laundry room w/space for extra appliances. Two secondary bedrooms & a full bath complete the home. The backyard is ready for your personal touch w/a covered patio & ample greenspace, all conveniently located near a park for outdoor enjoyment.
$245,000
4592 Dunnam Road Houston, TX 77365
- Type:
- Single Family
- Sq.Ft.:
- 672
- Status:
- NEW LISTING
- Beds:
- 2
- Lot size:
- 1.17 Acres
- Year built:
- 1955
- Baths:
- 1.00
- MLS#:
- 64306675
- Subdivision:
- Dunnam Place
ADDITIONAL INFORMATION
What an amazing opportunity to lease 1+ Acres in this last piece of paradise of Kingwood. Very quiet, country living in the city with access to a private marina and boat launch. This house was completely remodeled in 2018. Trees and deer surround the property for the ultimate seclusion. Property has NEVER flooded. Unrestricted so you can burn and have chickens and goats. But best of all, you are less than 1 minute away from launching your boat into Lake Houston, or can fish on the many docks in the wonderful marina. While being close to shopping, restaurants, great schools, parks and endless walking trails.
- Type:
- Single Family
- Sq.Ft.:
- 2,273
- Status:
- NEW LISTING
- Beds:
- 4
- Lot size:
- 0.14 Acres
- Year built:
- 2018
- Baths:
- 2.10
- MLS#:
- 15588493
- Subdivision:
- Country Colony 05
ADDITIONAL INFORMATION
This is a Fantastic Two Story 4 bedroom 2.5 bath home. Features an open Kitchen and breakfast room combo with kitchen island and Designer Cabinets, Granite Countertops and a formal Dining Room! Open Concept w/Spacious Family Rm! Downstairs Master Suite w/Garden Tub, Sep. Shower, Dual Sinks & W/I Closet! Game Room upstairs! Lovely Carpet and Tile Floors; 2''Faux Wood Blinds; Sprinkler System; Covered Back Patio! Energy Efficient 16 SEER HVAC.
- Type:
- Single Family
- Sq.Ft.:
- 2,694
- Status:
- NEW LISTING
- Beds:
- 3
- Lot size:
- 0.17 Acres
- Year built:
- 2021
- Baths:
- 2.10
- MLS#:
- 72026956
- Subdivision:
- The Highlands 04
ADDITIONAL INFORMATION
Beautiful Move-In Ready Golf Course Home. This stunning home built by Caldwell Homes, perfectly situated on the 13th hole of Highland Pines Golf Course within the 55+ Fairway Pines division of The Highlandsâ?? coveted Caldwell Development. This spacious residence features three bedrooms, a den, and two and a half baths, offering 2,694 sq ft of luxurious living space. The gourmet kitchen is designed for entertaining, and the extended covered patio, complete with oversized sliding glass doors, showcases breathtaking views of the golf course. With abundant upgrades throughout, this home provides both comfort and style. The community boasts amenities such as newly opened pickleball courts and an upcoming clubhouse featuring a gym and gathering area, all within a short walk. Skip the construction hassleâ??this home is ready for you to move in today! Experience the ideal blend of luxury and leisure. Schedule your tour now.
$440,000
23122 Biddle Drive Porter, TX 77365
- Type:
- Single Family
- Sq.Ft.:
- 3,290
- Status:
- NEW LISTING
- Beds:
- 4
- Year built:
- 2014
- Baths:
- 3.10
- MLS#:
- 43092962
- Subdivision:
- Auburn Trails At Oakhurst
ADDITIONAL INFORMATION
Welcome to 23122 Biddle Drive, a beautifully maintained two-story home located in the desirable Auburn Trails at Oakhurst community. This spacious 4-bedroom, 3.5-bathroom home offers 3,290 square feet of well-designed living space. Built in 2014, the home features a welcoming front porch, a cozy fireplace in the main living area, and a kitchen with granite countertops and stainless steel appliances. The master bedroom includes a luxurious en-suite bath with a walk-in closet, and the additional bedrooms are generously sized. The property also offers a two-car garage and a large, fully fenced backyard. Community amenities include access to a pool, golf course, parks, and walking trails, ideal for an active lifestyle. Located near top-rated schools in the New Caney ISD and with easy access to major highways, this home combines comfort, style, and convenience.
- Type:
- Single Family
- Sq.Ft.:
- 2,435
- Status:
- NEW LISTING
- Beds:
- 4
- Year built:
- 2024
- Baths:
- 2.10
- MLS#:
- 26047366
- Subdivision:
- The Highlands
ADDITIONAL INFORMATION
MLS# 26047366 - Built by Highland Homes - May completion! ~ This charming 2 story, 4-bedroom, 2 car Lincoln plan is sure to please. This open bright floor plan boasts two story ceilings, tons of natural light, a game room/loft upstairs along with three bedrooms up and the primary bedroom down. Extended patio gives you room to enjoy the outdoors in this master planned golf course community. Full sprinklers, smart home technology features and tankless water heater are just a few of the extras you will find in this beautiful Highland Homes home!
- Type:
- Condo/Townhouse
- Sq.Ft.:
- 1,979
- Status:
- NEW LISTING
- Beds:
- 3
- Year built:
- 2024
- Baths:
- 3.00
- MLS#:
- 98835403
- Subdivision:
- The Highlands
ADDITIONAL INFORMATION
Welcome to the stunning Grand Rouge in The Highlands, Porter, TX! This 3-bedroom, 3-bathroom home offers 1,979 sq. ft. of open-concept living, designed for entertaining and everyday comfort. Situated on a southeast-facing homesite, this home features luxury vinyl flooring and sleek quartz kitchen countertops. The gourmet kitchen layout includes a sink on the outer wall, complemented by a mosaic backsplash for a stylish touch. Relax in the primary bathroom with an extended shower, or enjoy the outdoors on the spacious extended covered patio. Experience elegance and functionality in this beautifully crafted home!
- Type:
- Single Family
- Sq.Ft.:
- 3,037
- Status:
- NEW LISTING
- Beds:
- 4
- Lot size:
- 0.16 Acres
- Year built:
- 2012
- Baths:
- 2.10
- MLS#:
- 23113007
- Subdivision:
- Auburn Trails At Oakhurst 05
ADDITIONAL INFORMATION
Beautifully kept 4 bedroom home with easy access to I-69 and 99-Grand Parkway! This home features Granite Countertops in the kitchen with an abundance of both countertop space as well as cabinet/storage space - great for the chef in the house! Refrigerator will stay. The gorgeous wood flooring in the downstairs of the home is another plus. This property also showcases a family room, formal dining area, breakfast room and an upstairs game room - with a built-in desk, shelving - perfect for a home office/study space! Primary bedroom is located downstairs and the other 3 bedrooms are upstairs. The primary bathroom has a separate shower, soaking tub as well as 2 separate sinks/vanity areas. No backyard neighbors. Make an appointment to view this home today!
- Type:
- Single Family
- Sq.Ft.:
- 1,595
- Status:
- NEW LISTING
- Beds:
- 3
- Year built:
- 2012
- Baths:
- 2.20
- MLS#:
- 50914608
- Subdivision:
- Forest Colony 03
ADDITIONAL INFORMATION
Welcome home to a lifestyle of comfort and convenience close to 59N & 99 freeway! Home in the sought after Forest Colony Subdivision. This beautiful standalone freshly painted home offers vinyl wood like floors, art niches, & abundant windows. The open concept kitchen opens to the Living/Family room; formal dining/flex room; three bedrooms; two full baths; fenced yard. Enjoy the comfort of the spacious open floor plan with lofty ceilings and natural light ideal for family gatherings. Schools are just minutes away & newly developed restaurants/shopping centers are too!
- Type:
- Single Family
- Sq.Ft.:
- 3,286
- Status:
- NEW LISTING
- Beds:
- 3
- Lot size:
- 0.15 Acres
- Year built:
- 2012
- Baths:
- 2.10
- MLS#:
- 18122690
- Subdivision:
- Auburn Trails At Oakhurst 05
ADDITIONAL INFORMATION
$269,900
20701 Leaf Lane Porter, TX 77365
- Type:
- Single Family
- Sq.Ft.:
- 1,389
- Status:
- Active
- Beds:
- 2
- Lot size:
- 0.73 Acres
- Year built:
- 1983
- Baths:
- 2.00
- MLS#:
- 7891491
- Subdivision:
- Porter Terrace
ADDITIONAL INFORMATION
Welcome to your Ranch style living. Large Lot with a 40x14 Boat Storage on 3/4 of an Acre. This is a two bedroom house, but if you access the attic through the garage you will find a Huge 20x17 room completely drywalled, not included in on the square footage. Come check out this well maintained house on stunning beautiful acreage.
- Type:
- Single Family
- Sq.Ft.:
- 2,486
- Status:
- Active
- Beds:
- 4
- Lot size:
- 0.16 Acres
- Year built:
- 2018
- Baths:
- 3.10
- MLS#:
- 27281006
- Subdivision:
- AZALEA DISTRICT
ADDITIONAL INFORMATION
Make this your home for the holidays! Just minutes away from highway 59 and 99 with NO BACK NEIGHBORS! Offering granite counter tops, many cabinets for storage, walk-in pantry, tile flooring throughout, soaring ceilings with lots of natural lighting, open-concept kitchen and family room. Primary bedroom down with large en-suite & walk-in closet with views of the enormous backyard. Upstairs you will find three generous sized bedrooms with two full bathrooms and a very cozy family room. Sitting at the edge of a cul-de-sac with lots of parking space and 3 CAR GARAGE. Recently refreshed with new paint and carpet. Ready for immediate move-in! Enjoy a low tax rate in a friendly, peaceful neighborhood. Schedule a showing today -- this beautiful home won't last long!
$540,750
19546 Desna Drive Porter, TX 77365
- Type:
- Single Family
- Sq.Ft.:
- 2,629
- Status:
- Active
- Beds:
- 3
- Lot size:
- 1.22 Acres
- Year built:
- 2003
- Baths:
- 3.10
- MLS#:
- 50032403
- Subdivision:
- Riverwalk
ADDITIONAL INFORMATION
Pristine home with the luxury of one- story living, plus so many extras! Architectural features and trending finishes in the main home delight the eye. Updates in the kitchen include quartz countertops with waterfall end and newer stainless steel appliances. Recent luxury vinyl plank flooring flows from the breakfast room through the kitchen to the utility room and powder bath. Updates to the bathrooms, fireplace, and recessed lighting ensure pleasant surroundings and extended usage. EXTRA, EXTRA! Enclosed, extended patio with retracted screening for enjoyable outdoor living. A full bath down in the garage, plus two bonus rooms upstairs has endless uses for entertaining, guests, man-cave, office space, hobbies or retreat. Separate heated and cooled office building at the back of the acreage. You'll fall in love with this beautiful property! Rooms sizes approximate. Enjoy the serenity of Riverwalk with private lake access and park. Easy access to Hwy 59 and Grand Parkway.
- Type:
- Single Family
- Sq.Ft.:
- 2,427
- Status:
- Active
- Beds:
- 4
- Lot size:
- 0.29 Acres
- Year built:
- 2013
- Baths:
- 3.00
- MLS#:
- 25306529
- Subdivision:
- Cumberland Crossing
ADDITIONAL INFORMATION
This stunning home offers great curb appeal with a welcoming front porch on an expansive pie-shaped lot. The tiled entryway features high ceilings and is flanked by an elegant formal dining room. The open-concept island kitchen connects to the family room and breakfast area, showcasing upgraded cabinetry, granite countertops, and stainless steel appliances. The family room boasts soaring ceilings and a cozy fireplace. The spacious primary bedroom includes a bay window sitting area and an en-suite bath with double sinks, granite countertops, a shower, and a soaking tub. Two additional bedrooms and a full bath are on the main level. Upstairs is a large game room and another bedroom with a full bath. A backyard oasis featuring a covered patio with a ceiling fan and a built-in gas hookup is ready to create your dream outdoor kitchen with a pool. The three-car garage includes built-in cabinetry. Donâ??t miss this must-see home!
- Type:
- Single Family
- Sq.Ft.:
- 2,943
- Status:
- Active
- Beds:
- 4
- Baths:
- 4.00
- MLS#:
- 86249041
- Subdivision:
- The Highlands
ADDITIONAL INFORMATION
NEWMARK HOMES NEW CONSTRUCTION -End of Feb 2025 Completion. Linz Plan - Welcome home to 21727 Ellsworth Garden Lane located in the master planned golf course community of The Highlands. New construction by the CUTTING EDGE builder NEWMARK HOMES. The Linz plan has 4 bedrooms w/ 2 down, 4 baths, 3 Car Tandem Garage. The architecturally appealing front elevation features brick & stucco. Designer inspired luxury hardwoods located in the main living areas. The elegant family room features high ceilings, The backyard features a spacious patio with sod & a sprinkler system. The chef style island kitchen has built in appliances & 42" cabinetry to go along w/ porcelain countertops. The main suite has abundance of space & leads into the spa like retreat featuring a 5' mud-set shower. Head upstairs to the game room & media room. Some of the energy saving standards include spray foam insulation, a tankless hot water heater, a garage located electrical panel & full gutters
- Type:
- Single Family
- Sq.Ft.:
- 1,776
- Status:
- Active
- Beds:
- 2
- Lot size:
- 0.14 Acres
- Year built:
- 2021
- Baths:
- 2.00
- MLS#:
- 31535871
- Subdivision:
- The Highlands
ADDITIONAL INFORMATION
STUNNING HOME with $30,000 in UPGRADES!! Welcome to Fairway Pines at The Highlands, an Active Adult community for 55+ homebuyers. This beautiful one-story Caldwell Home is known for its unique design making this property extremely ENERGY EFFICIENT. This home features upgrades such as: PLANTATION SHUTTERS, ELECTRIC SHADES, WATER SOFTENER, ATTIC DECKING WITH SPRAY FOAM INSULATION, INTERIOR PAINT, WALLPAPER. COMING SOON.... enjoy exclusive amenities like a fitness room and a robust calendar of events all year round. With a full-time lifestyle director, you'll always have something fun to do. Plus, residents have access to all the incredible offerings at The Highlands. It's like having your own age-restricted retreat with the best of both worlds. Make this a second residence, as this is low maintenance and easy to LOCK AND LEAVE. Don't miss out on this special opportunity! Easy access to The Woodlands, Downtown, IAH.
- Type:
- Single Family
- Sq.Ft.:
- 2,142
- Status:
- Active
- Beds:
- 4
- Lot size:
- 0.11 Acres
- Year built:
- 2022
- Baths:
- 2.10
- MLS#:
- 22042534
- Subdivision:
- Northpark Woods 03
ADDITIONAL INFORMATION
This charming home offers the perfect blend of comfort, style, and practicality. Featuring a spacious open-concept design, the large living area flows effortlessly into a modern kitchen equipped with sleek appliances and plenty of counter space, making it ideal for both everyday living and entertaining. The master suite serves as a tranquil retreat, complete with a luxurious en-suite bathroom and generous closet space. Step outside to a beautifully landscaped backyard, offering a peaceful, private oasisâ??perfect for outdoor dining, relaxation, or hosting gatherings. Conveniently located near top-rated schools, shopping centers, and major highways, this home delivers exceptional comfort and convenience in a highly desirable neighborhood.
- Type:
- Single Family
- Sq.Ft.:
- 3,955
- Status:
- Active
- Beds:
- 4
- Lot size:
- 0.22 Acres
- Year built:
- 2006
- Baths:
- 3.20
- MLS#:
- 51975119
- Subdivision:
- Oakhurst Greens 01
ADDITIONAL INFORMATION
Dream Home on the Oakhurst Golf Course - Move in Ready! Nestled in the scenic landscape of the Oakhurst golf course, this meticulously landscaped home boasts a stunning stone and brick elevation, exuding curb appeal from the start. The backyard is a true retreat, featuring a covered patio with stamped concrete and an upper balcony that offers sweeping views of the lush fairways. Inside you'll find a bright and open floor plan with soaring high ceilings and expansive floor-to-ceiling windows in the family filling the space with natural light. The 21x16 primary suite, conveniently located on the main floor, offers a private sitting area-an ideal spot to unwind. Designed for the culinary enthusiast, the kitchen overlooks the family room and provided everything you need to entertain or enjoy cozy nights at home. The property also includes an energy package with a new roof (2024). The home shines year round and it's especially charming dressed up for the holidays. Make this dream home yours
| Copyright © 2024, Houston Realtors Information Service, Inc. All information provided is deemed reliable but is not guaranteed and should be independently verified. IDX information is provided exclusively for consumers' personal, non-commercial use, that it may not be used for any purpose other than to identify prospective properties consumers may be interested in purchasing. |
