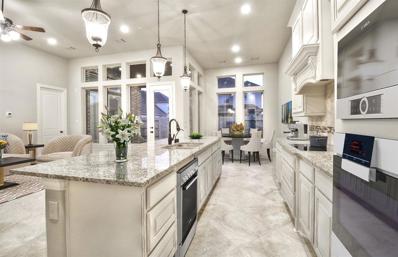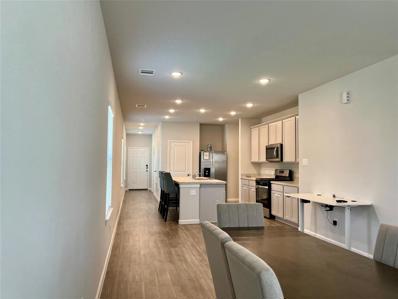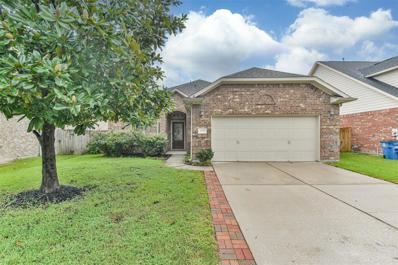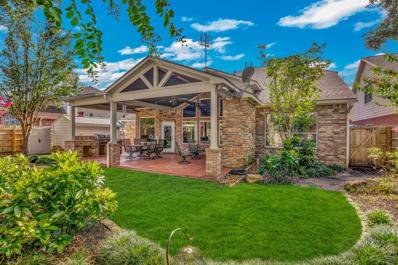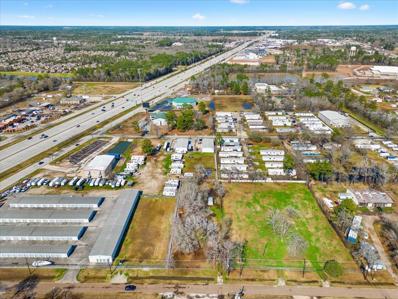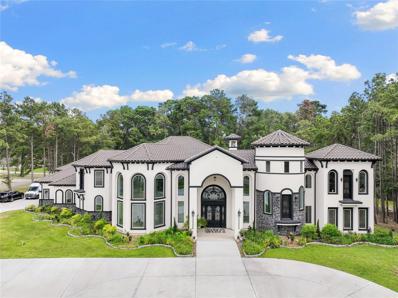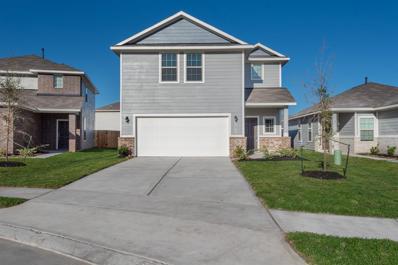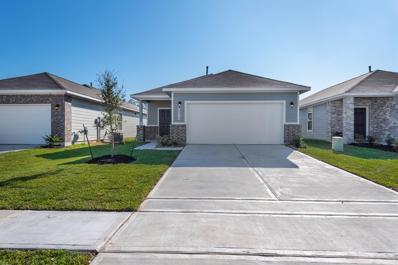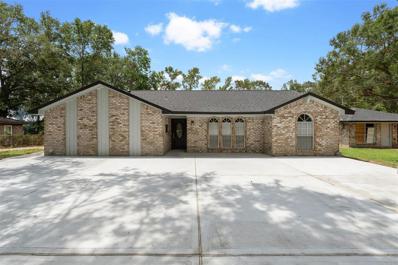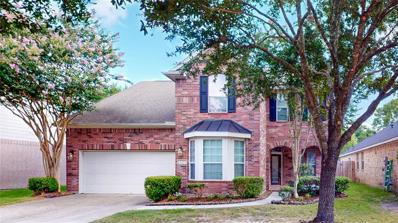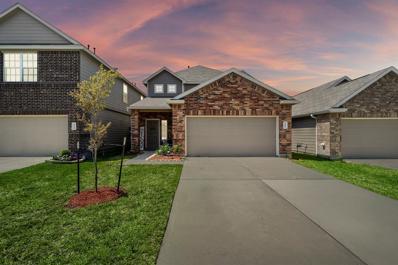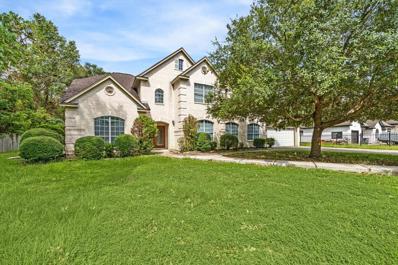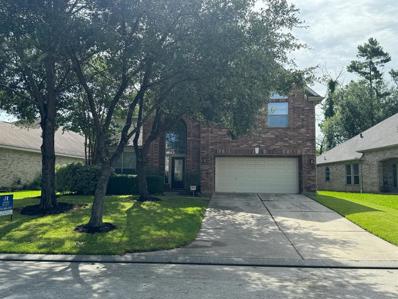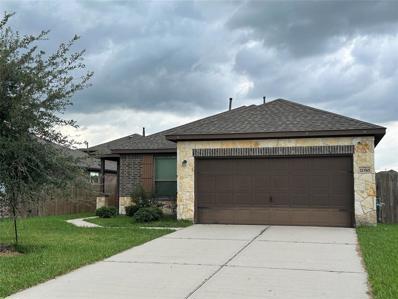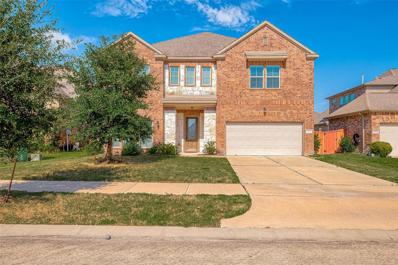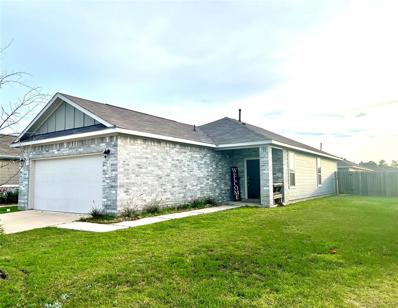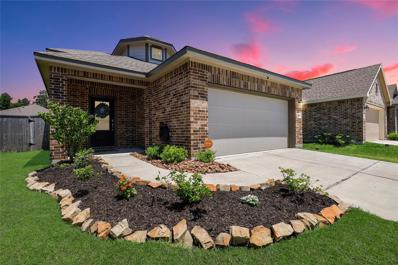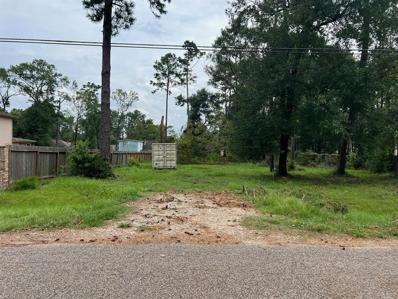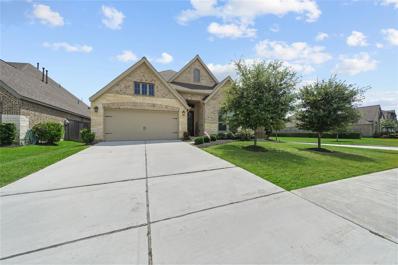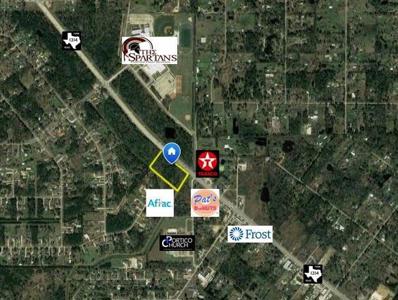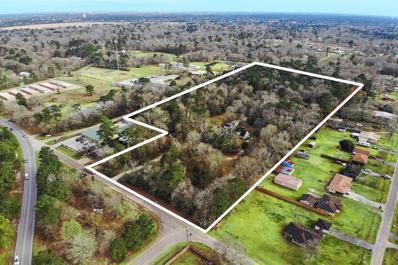Porter TX Homes for Rent
Open House:
Saturday, 11/30 10:00-6:00PM
- Type:
- Single Family
- Sq.Ft.:
- 2,464
- Status:
- Active
- Beds:
- 4
- Year built:
- 2024
- Baths:
- 3.00
- MLS#:
- 93990200
- Subdivision:
- The Highlands
ADDITIONAL INFORMATION
1-story home features an extended entry with 13' ceilings and a 3-car garage. Spacious 15'x22' family room with 12' ceilings, corner fireplace, and full wall of windows. Open kitchen features 12' ceilings, 42" cabinets, built-in stainless steel microwave plus oven, and separate gas cooktop. Master bath includes a freestanding tub, separate shower and His & Hers vanities, and an oversized walk-in closet. Home sits on a quiet lot with no back neighbors.
$230,000
16615 Aurora Street Porter, TX 77365
- Type:
- Single Family
- Sq.Ft.:
- 1,388
- Status:
- Active
- Beds:
- 3
- Lot size:
- 0.1 Acres
- Year built:
- 2023
- Baths:
- 2.00
- MLS#:
- 57949624
- Subdivision:
- Maple Heights Ph 1a
ADDITIONAL INFORMATION
LPT Realty proudly presents 16615 Aurora! This Craftsman-style, recently constructed home features a thoughtfully designed plan, perfect for your family. Some upgraded features include wood-look floors, cabinets, hiigh density countertops, a tankless water heater, PEX pipes, a sprinkler system and modern home E-automation. All appliances included along with two flat screen televisions, portable home generator, lawnmower, dining room set and three additional breakfast chairs. With 3 bedrooms, 2 bathrooms and 1,388 square feet of living space, this is a great starter home that combines comfort and convenience to shopping and dining. Could this be your dream home?
$259,900
19018 Hammer Lane Porter, TX 77365
- Type:
- Single Family
- Sq.Ft.:
- 1,740
- Status:
- Active
- Beds:
- 3
- Year built:
- 2006
- Baths:
- 2.00
- MLS#:
- 60279581
- Subdivision:
- Cumberland Crossing
ADDITIONAL INFORMATION
Custom Paint, Huge Den, Front Study or could be used as 4th Bedroom, High Ceilings, Kitchen w/ 42" Cabinets, Includes Refrigerator w/ ice Maker, Microwave, Gas Range & Dishwasher. Master w/ Walk-In Closet, Double Vanity sinks, Separate Shower & Garden Tub, 2" Faux Wood Blinds, Upgraded Lighting package, Ceiling Fans, Ceramic Tile Floors in the Foyer, Kitchen, Dining, Utility and Baths. Auto Garage Door Opener, Fenced Backyard and Lawn Sprinkler!
$435,000
25429 Ramrock Drive Porter, TX 77365
- Type:
- Single Family
- Sq.Ft.:
- 3,219
- Status:
- Active
- Beds:
- 4
- Lot size:
- 0.17 Acres
- Year built:
- 2006
- Baths:
- 3.10
- MLS#:
- 43585589
- Subdivision:
- Oakhurst Fairways 03
ADDITIONAL INFORMATION
This exquisite Meritage home is nestled within a prestigious golf course community, offering a prime location near a variety of shops, restaurants, and amenities, and convenient access to IAH. The residence boasts 4 well-appointed bedrooms, including a primary bedroom downstairs, and 3.5 baths. along with a dedicated home office and an upstairs game room. The home has recently undergone upgrades to its roof, HVAC systems, water heater and offers a whole home generator, providing unparalleled comfort and convenience. The expansive outdoor living space is equipped with a fireplace, outdoor kitchen, and shed, creating a serene oasis with no rear neighbors!
- Type:
- Land
- Sq.Ft.:
- n/a
- Status:
- Active
- Beds:
- n/a
- Lot size:
- 0.71 Acres
- Baths:
- MLS#:
- 60774979
- Subdivision:
- Timberlane Acres 01
ADDITIONAL INFORMATION
Discover the potential of this piece of land in the bustling community of Porter, Texas. Located in a vibrant area with a mix of residential and commercial development, this property offers a unique opportunity for various projects. Perfect for investors, developers, or anyone looking to bring their vision to life without any zoning restrictions. An opportunity not to be missed for those seeking a versatile investment.
$2,499,999
19386 Desna Drive Porter, TX 77365
- Type:
- Single Family
- Sq.Ft.:
- 8,484
- Status:
- Active
- Beds:
- 4
- Lot size:
- 1.88 Acres
- Year built:
- 2022
- Baths:
- 5.10
- MLS#:
- 28085153
- Subdivision:
- Riverwalk 03
ADDITIONAL INFORMATION
Welcome to this massive modern home located in Riverwalk. As you step through the custom double door entrance, you'll be greeted by soaring high ceilings and an abundance of natural and recessed lighting. The expansive living space includes an impressive kitchen with two large islands and a massive bar, perfect for entertaining. The luxurious primary suite features separate walk-in closets for both him and her, as well as an elegantly designed bathroom with two-way shower entrances. Additional amenities include an outdoor kitchen, perfect for alfresco dining, and a spacious office/study, ideal for remote work or a private retreat. This home truly offers the ultimate in modern luxury living. *Bonus* Extended wifi all around the house, pre-wired Cat6, and Cable TV all around the house, and 16 channel Camera system installed and ready for new owner.
- Type:
- Single Family
- Sq.Ft.:
- 1,888
- Status:
- Active
- Beds:
- 3
- Lot size:
- 0.11 Acres
- Year built:
- 2020
- Baths:
- 2.10
- MLS#:
- 61006716
- Subdivision:
- Northpark Woods 01
ADDITIONAL INFORMATION
Kitchen and dining area overlooks spacious living area making this floor plan perfect for entertaining. Upstairs secondary bedrooms and primary ensuite with bath and walk-in closet. Great standard features, including granite countertops in kitchen and all baths, 42 inch cabinets, tankless water heater, home automation powered by Google, large walk-in showers, coach lights, and more! Zoned to New Caney schools. TENANT OCCUPIED! Ideal for investor!
- Type:
- Single Family
- Sq.Ft.:
- 1,602
- Status:
- Active
- Beds:
- 4
- Year built:
- 2020
- Baths:
- 2.00
- MLS#:
- 91160856
- Subdivision:
- Northpark Woods
ADDITIONAL INFORMATION
This craftsman style home has a gourmet kitchen with island overlooking the family room and dining area, which make for a perfect home to entertain and enjoy family time. Primary bedroom in the rear of the home features a large bathroom and walk-in closet. Secondary bedroom offer ample space for children and guests all with large closet space. Great standard features, including granite countertops in kitchen and all baths, 42 inch cabinets, Whirlpool appliances, tankless water heater, fenced backyard, home automation powered by Google, large walk-in showers, and more. Zoned to New Caney ISD. Ideal for INVESTOR, TENANT OCCUPIED!
$490,000
23460 Smith Road Porter, TX 77365
- Type:
- Single Family
- Sq.Ft.:
- 2,213
- Status:
- Active
- Beds:
- 3
- Lot size:
- 1.45 Acres
- Year built:
- 1974
- Baths:
- 2.00
- MLS#:
- 54434741
- Subdivision:
- Rouse C H 02
ADDITIONAL INFORMATION
Welcome to your dream home! This beautifully remodeled 3-bedroom, 2-bathroom gem sits on 1.45 acres of UNRESTRICTED land with no HOA. Enjoy the elegance of new ceramic tile, granite countertops, and modern cabinets, fixtures, and appliances. The home features fresh paint, ceiling fans, and a newly efficient A/C system. The garage has been converted with A/C, perfect for a workshop or extra room. Both front and back patios are newly poured with concrete, and the land and some trees have been recently cleared. Located just minutes from Hwy 99, US 59, and Valley Ranch Town Center, this property offers convenience and tranquility. Don't miss out on this incredible opportunity!
- Type:
- Single Family
- Sq.Ft.:
- 2,731
- Status:
- Active
- Beds:
- 4
- Lot size:
- 0.17 Acres
- Year built:
- 2008
- Baths:
- 2.10
- MLS#:
- 26581280
- Subdivision:
- Ridge At Oakhurst
ADDITIONAL INFORMATION
Beautiful Recently Updated 4 Bedroom, 2 1/2 Home with Study and Game room Located in Oakhurst. Home recently updated with new flooring, fresh paint throughout, updated lighting, new water heater. CHECK OUT THE 3D VIRTUAL TOUR!
$299,000
25622 Brooklyn Lane Porter, TX 77365
- Type:
- Single Family
- Sq.Ft.:
- 2,655
- Status:
- Active
- Beds:
- 4
- Lot size:
- 0.09 Acres
- Year built:
- 2021
- Baths:
- 2.10
- MLS#:
- 90580491
- Subdivision:
- Brooklyn Trails 02
ADDITIONAL INFORMATION
This Gorgeous 4 Bedroom home has a desirable open floor plan that allows flexibility for the homeowner. Conveniently located in Brooklyn Trails Community with the new addition of Porter elementary in New Caney ISD.Upon entering, you notice the accents of Elegant archways.Open concept kitchen features 42" inch cabinets, granite countertops, breakfast bar, new light fixture.The kitchen will delight any culinary enthusiats with an abundace of counter space.Den features a spacious flow between rooms.Primary Bedroom is conveniently located on the first floor and is accented with a window seat.Primary Bath features dual sinks, silestone countertops, garden tub, separate shower, walk in closet.The oversized game-room will fulfill all of your entertainment needs.The cozy work space or reading nook is also an added bonus feature.The covered back porch is perfect to bask in the filtered morning light and enjoy your morning coffee.NEVER FLOODED! Community pool & park located close to the home.
$1,290,000
22913 Colorado Drive Porter, TX 77365
- Type:
- Single Family
- Sq.Ft.:
- 6,766
- Status:
- Active
- Beds:
- 5
- Lot size:
- 1.15 Acres
- Year built:
- 2002
- Baths:
- 5.00
- MLS#:
- 76122880
- Subdivision:
- Riverwalk
ADDITIONAL INFORMATION
Welcome to 22913 Colorado, an exquisite luxury residence nestled in Riverwalk. This meticulously crafted home showcases an array of design upgrades that redefine the standards of elegance and comfort. Located on a one acre plus lot, this home features 6766 SF of flexible living space including a guest suite on first floor, 5 full baths, Great Room, game room, home office on the first floor, 3 bedrooms, a media room and second game room on the second floor. The gourmet kitchen features designer 6-burner gas range, double ovens, a built-in refrigerator, a large island and a walk-in pantry. Do not miss the Casita attached to the back of the home. Do not miss this unique opportunity. One visit and you will be enchanted.
- Type:
- Single Family
- Sq.Ft.:
- 2,808
- Status:
- Active
- Beds:
- 4
- Lot size:
- 0.17 Acres
- Year built:
- 2006
- Baths:
- 2.10
- MLS#:
- 65792989
- Subdivision:
- Park At Oakhurst 02
ADDITIONAL INFORMATION
This stunning 4-bedroom home, set on a picturesque golf course, perfectly blends elegance and functionality. The primary bedroom, located on the main floor, offers both privacy and convenience. Upstairs, three generously sized secondary bedrooms provide ample space for family or guests. The home features two distinct living areas: a cozy family room on the first floor and a vibrant game room on the second. Designed for modern living, the house includes a dedicated home office and a formal dining room ideal for entertaining. Recent upgrades include outdoor AC units purchased in the last two years and a sprinkler system for easy lawn care. For tech enthusiasts, the home is wired for fiber internet, and both the living room and game room are set up for surround sound, ensuring a top-notch entertainment experience. With its thoughtful layout, beautiful finishes, and excellent amenities, this home is truly a gem.
- Type:
- Single Family
- Sq.Ft.:
- 1,819
- Status:
- Active
- Beds:
- 4
- Lot size:
- 0.16 Acres
- Year built:
- 2017
- Baths:
- 2.00
- MLS#:
- 2549330
- Subdivision:
- Azalea District 01
ADDITIONAL INFORMATION
This fantastic house offers an exceptional location with easy access to the Grand Parkway and I-69 North. Its proximity to restaurants and stores ensures convenience and quality living.
- Type:
- Land
- Sq.Ft.:
- n/a
- Status:
- Active
- Beds:
- n/a
- Lot size:
- 13.16 Acres
- Baths:
- MLS#:
- 90317934
- Subdivision:
- Cumberland
ADDITIONAL INFORMATION
Approximately 13.16 acres (unrestricted) located in unincorporated Montgomery County, TX. Located near the highly trafficked intersection of FM 1314 @ Cumberland Blvd. Situated in area of minimal flood hazard per FEMA maps (Zone X). Application for utilities available via Montgomery County MUD #56 (CCN/Regnum: P0372). Property is currently land-locked and possesses no legal access via any public roadway.
- Type:
- Single Family
- Sq.Ft.:
- 2,998
- Status:
- Active
- Beds:
- 4
- Year built:
- 2024
- Baths:
- 3.10
- MLS#:
- 36777634
- Subdivision:
- The Highlands
ADDITIONAL INFORMATION
If a high-end curb appeal and well thought structural options are what you're looking for, you've found it at 22018 Gateway Arch. A contemporary front exterior design and sleek black and white finishes make a great first impression upon entering this home. This chef's kitchen is complete with built in stainless steel appliances and stylish black omega stone countertops that create a perfect harmony next to the two-toned black and natural wood colored cabinets. This home backs up to walking trails full of nature that can be enjoyed through sliding glass doors that connect the family room to a great sized back yard. Go for a relaxing soak in the primary suite's garden tub or enjoy a movie in the upstairs media room, complete with LED rope lighting nestled into the tray ceilings. Don't let this one pass you by! Schedule your tour today!
- Type:
- Single Family
- Sq.Ft.:
- 3,915
- Status:
- Active
- Beds:
- 5
- Lot size:
- 0.17 Acres
- Year built:
- 2017
- Baths:
- 3.10
- MLS#:
- 34416112
- Subdivision:
- Woodridge Forest 11
ADDITIONAL INFORMATION
Beautiful 2 Story Saratoga Home, the Hudson, located in Woodridge Forest in the Kingwood Area. Home has 5 bedrooms, 3 1/2 Bathrooms with 2 primary bedrooms and lots of upgrades! Gourmet kitchen overlooks the 2 story living room that features an entire wall of windows. Open floor plan perfect for entertaining along with a large covered back patio. The gourmet kitchen has a stunning island with granite countertops, and double oven. There is ceramic tile flooring throughout main living areas. Primary suite consists of double vanities, large walk-in closet, tiled shower and garden tub. Upstairs boasts a large game room, media room, flex space and second master bedroom with en suite bath. Additionally there is a 3 car tandem garage, huge fenced backyard, and Generac generator! Great community amenities along with access to the Kingwood pools and walking and biking trails. Close to shopping, dining and medical facilities. Easy access to 59 and Grand Parkway. Call today!
- Type:
- Single Family
- Sq.Ft.:
- 1,967
- Status:
- Active
- Beds:
- 3
- Year built:
- 2024
- Baths:
- 2.00
- MLS#:
- 6312165
- Subdivision:
- The Highlands
ADDITIONAL INFORMATION
Located in the Active Adult 55+ community of Fairway Pines in The Highlands. Let your creativity soar in the spacious one story Eriksdale. This open concept floor plan permits a wide variety of stylish arrangements. Find your inspiration in the study, which makes a magnificent art studio, craft space or third bedroom. Take in a breath of fresh air from the comfort of your covered patio. Your mater bedroom suite provides a luxurious escape and features a deluxe bathroom, oversized shower and walk in closet. The open and inviting gourmet kitchen is perfect for hosting memorable holiday feasts with family and new friends. Imagine the design possibilities in this three bedroom, 2 bathroom new home masterpiece. Options include an 8' Mahogany front entry door, extended covered outdoor living and front soft lights.
- Type:
- Single Family
- Sq.Ft.:
- 1,373
- Status:
- Active
- Beds:
- 3
- Lot size:
- 0.14 Acres
- Year built:
- 2020
- Baths:
- 2.00
- MLS#:
- 10119829
- Subdivision:
- Northpark Woods 01
ADDITIONAL INFORMATION
You will feel welcomed in this great home with an open floor plan. Don't miss out on the opportunity to own this property in a desirable location with quick access to Highway 59, Grand Parkway, Bush Airport, and great shopping in Valley Ranch Parkway in New Caney. Not to mention all the appliances are included. The microwave oven and dishwasher were recently replaced. The AC Unit is brand new, American Standard brand, with a 10-year warranty that will be transferred to the new owner. This beautiful well maintained house is waiting for you to call it home!
- Type:
- Single Family
- Sq.Ft.:
- 1,830
- Status:
- Active
- Beds:
- 4
- Lot size:
- 0.14 Acres
- Year built:
- 2022
- Baths:
- 2.10
- MLS#:
- 60700110
- Subdivision:
- Royal Brook/Kingwood Sec 10 Re
ADDITIONAL INFORMATION
Welcome to your new home at 6203 Arcadia Sound Lane, nestled in the desirable Royal Brook community in Porter, Texas. This beautiful two-story home boasts 4 spacious bedrooms and 2.5 baths, designed to provide comfort and functionality for your family. As you step through the front door, you are greeted by an inviting foyer that seamlessly flows into a cozy family room and a charming dining area, perfect for both intimate dinners and entertaining guests. The versatile layout of this home makes smart use of the available space, ensuring a harmonious blend of style and convenience. The primary suite, located on the main level, offers a private retreat with ample space and a well-appointed en-suite bathroom. Upstairs, you will find three additional bedrooms, providing plenty of room for family members or guests. With its prime location, you will enjoy easy access to local amenities, parks, and top-rated schools.
$118,000
18944 Iris Porter, TX 77365
- Type:
- Land
- Sq.Ft.:
- n/a
- Status:
- Active
- Beds:
- n/a
- Baths:
- MLS#:
- 87121900
- Subdivision:
- Summer Hills
ADDITIONAL INFORMATION
Excellent opportunity to build on this lot, lot is cleared and ready.
- Type:
- Single Family
- Sq.Ft.:
- 2,020
- Status:
- Active
- Beds:
- 3
- Baths:
- 2.00
- MLS#:
- 20010699
- Subdivision:
- The Highlands
ADDITIONAL INFORMATION
Welcome to your glamorous new home in The Highlands - a comfortable one-story home spanning 2,020 sqft. This charming residence located on a corner home-site features 3 bedrooms, 2 bathrooms, an enclosed study with elegant double glass French doors, and a 2-car garage. Notable options include quartz countertops in the kitchen, LED lights in the front soffits, and a large extended back covered patio, meticulously crafted by our interior designers, this home boasts a modern clean color palette and thoughtful upgrades. Offering tall ceilings throughout, a minimum of 10'. Situated in Fairway Pines, an active adult community in The Highlands tailored for those aged 55+, this Diamond Level home excels in energy efficiency. Residents can enjoy a vibrant community with amenities such as pickleball courts, scenic hiking trails, and a championship 18-hole golf course. *Estimated Completion: October 2024
- Type:
- Single Family
- Sq.Ft.:
- 2,516
- Status:
- Active
- Beds:
- 4
- Lot size:
- 0.16 Acres
- Year built:
- 2020
- Baths:
- 3.00
- MLS#:
- 22530760
- Subdivision:
- Royal Brook/Kingwood Sec 18
ADDITIONAL INFORMATION
Stunning from the minute you open the door, the 10-12 foot ceilings throughout make the home feel open and airy. Split floor plan allows for much privacy throughout. Open concept living allows for quiet nights in or the space to entertain. The large game-room could also double as a formal dining if you don't desire the game-room or you can utilize like it currently and set up for both uses. Primary bed and bath are tucked in the back of the home. Spa like bath with soaking tub, huge walk-in shower, double sinks and 2 walk-in closets. Kitchen has plenty of room for gourmet cooking along with a breakfast bar are. Great MUD room with built in's along with laundry large enough to house an extra fridge or freezer. Extended patio area is set up to enjoy outdoor entertaining with large covered patio, and firepit area. This home has so many great features you must see to appreciate the upgrades that have been done. Call your Realtor today to obtain more info or set up a showing.
$3,172,908
T.B.D Fm 1314 Road Porter, TX 77365
- Type:
- Land
- Sq.Ft.:
- n/a
- Status:
- Active
- Beds:
- n/a
- Lot size:
- 6.07 Acres
- Baths:
- MLS#:
- 90980316
- Subdivision:
- N/A
ADDITIONAL INFORMATION
UNRESTRICTED 6.06 ACRES WITH OVER 671 FT OF FRONTAGE ON FM 1314 RD. PERFECT LOCATION JUST ACROSS FROM THE PORTER HIGH SCHOOL AND MINUTES FROM MAJOR ROADS. 2.5 miles from I-59 and 2 miles from 99 Toll.
$8,099,998
22648 Ford Road Porter, TX 77365
- Type:
- Land
- Sq.Ft.:
- n/a
- Status:
- Active
- Beds:
- n/a
- Lot size:
- 20.82 Acres
- Baths:
- MLS#:
- 30760241
- Subdivision:
- Everett John
ADDITIONAL INFORMATION
Motivated Seller. Bring your plans! Unrestricted Property ready for development. Partially cleared. Not if Flood Zone & has never flooded. All Utilities are present. Sewer System has been installed for the length of the property, North to South. Main Driveway on Ford Rd. & Gated Pasture Entrance on Linda Lane. Possible 3rd Entrance from Wayne Rd. Ford Road is under expansion to a 5-Lane road in 2024, to accommodate high traffic to & from Mills Branch in Kingwood on Ford Rd. See above for Property Dimensions. Quick commutes in all directions: 1/3 mi. to HWY 59/69, ½ mi. to Home Depot, Walmart & FM 1314. 1 mi. to Kingwood North Park Shopping Center. 2 mi. to Valley Ranch Med Campus, Shopping Center & Grand Pkwy. 33 mi. to Ship Channel. Fast growing area.
| Copyright © 2024, Houston Realtors Information Service, Inc. All information provided is deemed reliable but is not guaranteed and should be independently verified. IDX information is provided exclusively for consumers' personal, non-commercial use, that it may not be used for any purpose other than to identify prospective properties consumers may be interested in purchasing. |
Porter Real Estate
The median home value in Porter, TX is $296,700. This is lower than the county median home value of $348,700. The national median home value is $338,100. The average price of homes sold in Porter, TX is $296,700. Approximately 76.97% of Porter homes are owned, compared to 13.39% rented, while 9.64% are vacant. Porter real estate listings include condos, townhomes, and single family homes for sale. Commercial properties are also available. If you see a property you’re interested in, contact a Porter real estate agent to arrange a tour today!
Porter, Texas 77365 has a population of 31,406. Porter 77365 is more family-centric than the surrounding county with 38.71% of the households containing married families with children. The county average for households married with children is 38.67%.
The median household income in Porter, Texas 77365 is $88,820. The median household income for the surrounding county is $88,597 compared to the national median of $69,021. The median age of people living in Porter 77365 is 36 years.
Porter Weather
The average high temperature in July is 93.4 degrees, with an average low temperature in January of 41.6 degrees. The average rainfall is approximately 52.6 inches per year, with 0 inches of snow per year.
