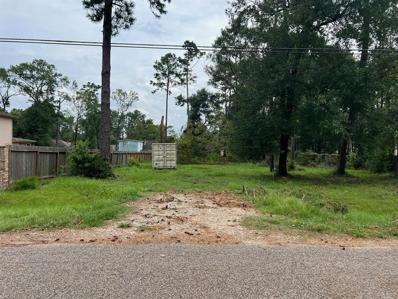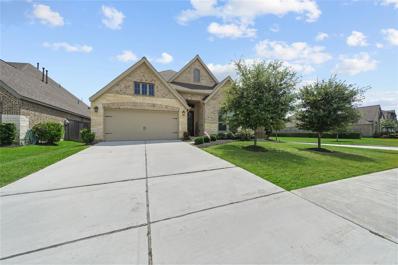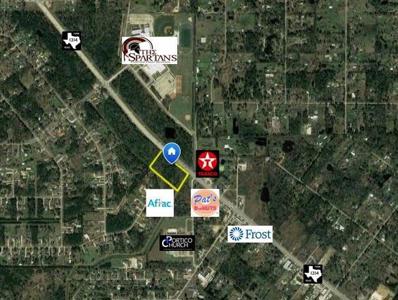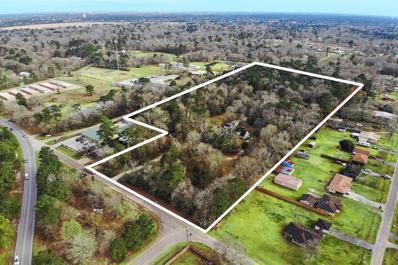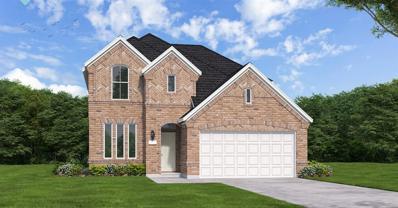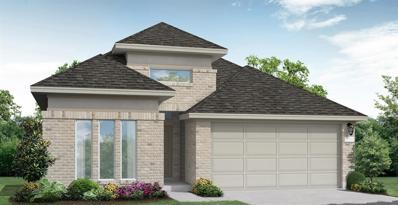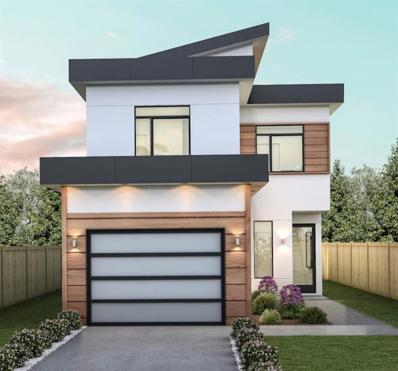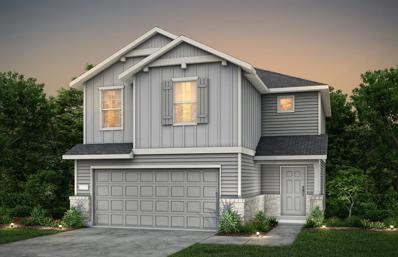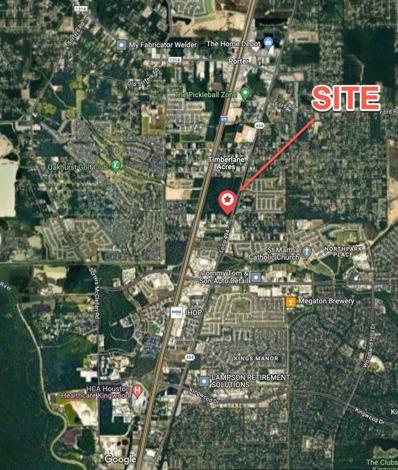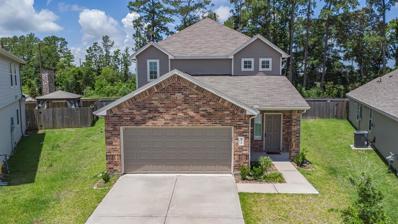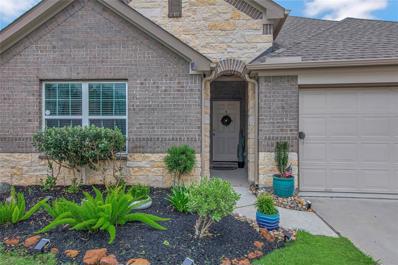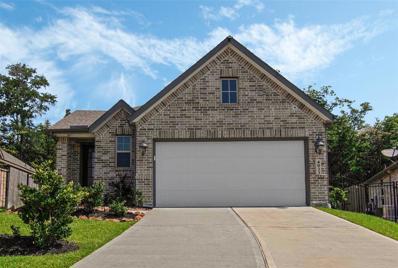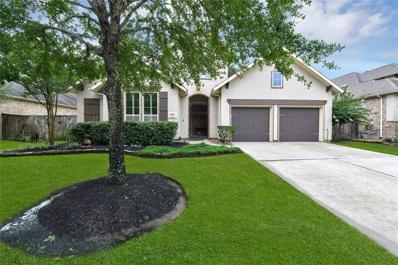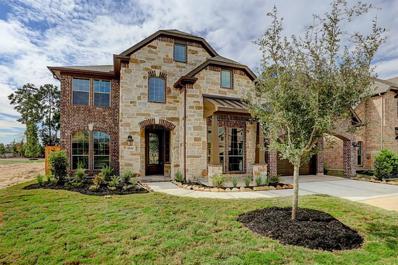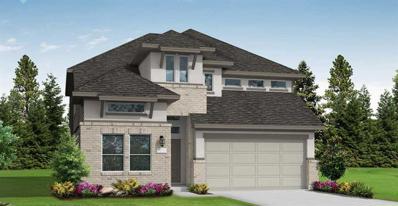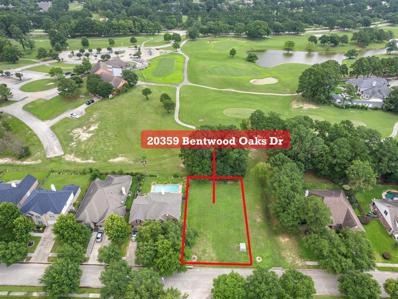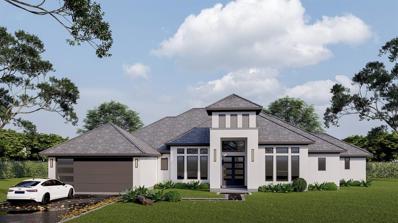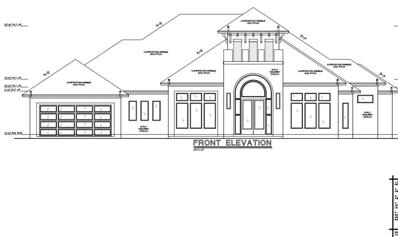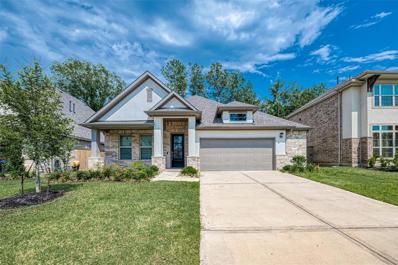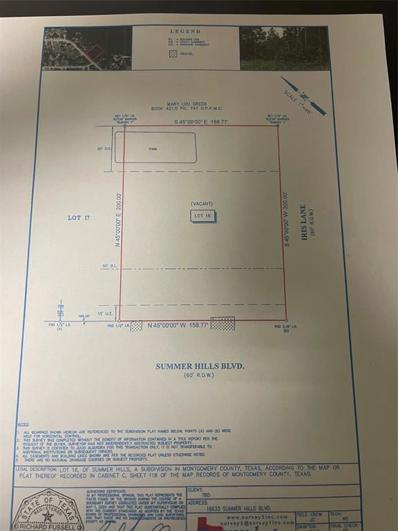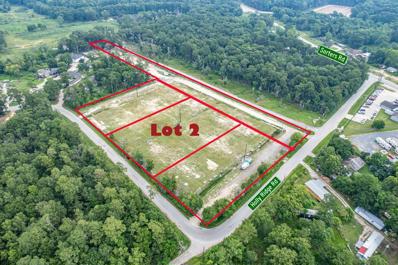Porter TX Homes for Rent
$118,000
18944 Iris Porter, TX 77365
- Type:
- Land
- Sq.Ft.:
- n/a
- Status:
- Active
- Beds:
- n/a
- Baths:
- MLS#:
- 87121900
- Subdivision:
- Summer Hills
ADDITIONAL INFORMATION
Excellent opportunity to build on this lot, lot is cleared and ready.
- Type:
- Single Family
- Sq.Ft.:
- 2,020
- Status:
- Active
- Beds:
- 3
- Baths:
- 2.00
- MLS#:
- 20010699
- Subdivision:
- The Highlands
ADDITIONAL INFORMATION
Welcome to your glamorous new home in The Highlands - a comfortable one-story home spanning 2,020 sqft. This charming residence located on a corner home-site features 3 bedrooms, 2 bathrooms, an enclosed study with elegant double glass French doors, and a 2-car garage. Notable options include quartz countertops in the kitchen, LED lights in the front soffits, and a large extended back covered patio, meticulously crafted by our interior designers, this home boasts a modern clean color palette and thoughtful upgrades. Offering tall ceilings throughout, a minimum of 10'. Situated in Fairway Pines, an active adult community in The Highlands tailored for those aged 55+, this Diamond Level home excels in energy efficiency. Residents can enjoy a vibrant community with amenities such as pickleball courts, scenic hiking trails, and a championship 18-hole golf course. *Estimated Completion: October 2024
- Type:
- Single Family
- Sq.Ft.:
- 2,516
- Status:
- Active
- Beds:
- 4
- Lot size:
- 0.16 Acres
- Year built:
- 2020
- Baths:
- 3.00
- MLS#:
- 22530760
- Subdivision:
- Royal Brook/Kingwood Sec 18
ADDITIONAL INFORMATION
Stunning from the minute you open the door, the 10-12 foot ceilings throughout make the home feel open and airy. Split floor plan allows for much privacy throughout. Open concept living allows for quiet nights in or the space to entertain. The large game-room could also double as a formal dining if you don't desire the game-room or you can utilize like it currently and set up for both uses. Primary bed and bath are tucked in the back of the home. Spa like bath with soaking tub, huge walk-in shower, double sinks and 2 walk-in closets. Kitchen has plenty of room for gourmet cooking along with a breakfast bar are. Great MUD room with built in's along with laundry large enough to house an extra fridge or freezer. Extended patio area is set up to enjoy outdoor entertaining with large covered patio, and firepit area. This home has so many great features you must see to appreciate the upgrades that have been done. Call your Realtor today to obtain more info or set up a showing.
$3,172,908
T.B.D Fm 1314 Road Porter, TX 77365
- Type:
- Land
- Sq.Ft.:
- n/a
- Status:
- Active
- Beds:
- n/a
- Lot size:
- 6.07 Acres
- Baths:
- MLS#:
- 90980316
- Subdivision:
- N/A
ADDITIONAL INFORMATION
UNRESTRICTED 6.06 ACRES WITH OVER 671 FT OF FRONTAGE ON FM 1314 RD. PERFECT LOCATION JUST ACROSS FROM THE PORTER HIGH SCHOOL AND MINUTES FROM MAJOR ROADS. 2.5 miles from I-59 and 2 miles from 99 Toll.
$8,099,998
22648 Ford Road Porter, TX 77365
- Type:
- Land
- Sq.Ft.:
- n/a
- Status:
- Active
- Beds:
- n/a
- Lot size:
- 20.82 Acres
- Baths:
- MLS#:
- 30760241
- Subdivision:
- Everett John
ADDITIONAL INFORMATION
Motivated Seller. Bring your plans! Unrestricted Property ready for development. Partially cleared. Not if Flood Zone & has never flooded. All Utilities are present. Sewer System has been installed for the length of the property, North to South. Main Driveway on Ford Rd. & Gated Pasture Entrance on Linda Lane. Possible 3rd Entrance from Wayne Rd. Ford Road is under expansion to a 5-Lane road in 2024, to accommodate high traffic to & from Mills Branch in Kingwood on Ford Rd. See above for Property Dimensions. Quick commutes in all directions: 1/3 mi. to HWY 59/69, ½ mi. to Home Depot, Walmart & FM 1314. 1 mi. to Kingwood North Park Shopping Center. 2 mi. to Valley Ranch Med Campus, Shopping Center & Grand Pkwy. 33 mi. to Ship Channel. Fast growing area.
- Type:
- Single Family
- Sq.Ft.:
- 2,587
- Status:
- Active
- Beds:
- 4
- Year built:
- 2024
- Baths:
- 2.00
- MLS#:
- 47693699
- Subdivision:
- The Highlands
ADDITIONAL INFORMATION
Welcome to the Bradwell 2-Story Plan, offering 4 bedrooms, 2.5 baths, and a 2-car garage. The kitchen is a chef's delight with built-in appliances and sleek Quartz countertops. The main living area features elegant Luxury Vinyl Plank flooring, perfect for both comfort and durability. The master bath offers a touch of luxury with a separate tub and shower for relaxation. Work from home in the dedicated study and in the evenings enjoy outdoor gatherings. Â Experience the perfect blend of style and functionality in the Bradwell 2-Story Plan. Welcome home!
- Type:
- Single Family
- Sq.Ft.:
- 2,080
- Status:
- Active
- Beds:
- 4
- Year built:
- 2024
- Baths:
- 3.00
- MLS#:
- 26718684
- Subdivision:
- The Highlands
ADDITIONAL INFORMATION
Introducing the top-selling Carmine Plan with Modern Elevation. This exquisite home features 4 bedrooms, 3 baths, and a spacious 2-car garage. The beautiful kitchen is equipped with Quartz countertops, perfect for culinary enthusiasts. The living area showcases Luxury Vinyl Plank flooring, combining elegance and durability. Enjoy outdoor living on the covered patio and the grandeur of 8 ft interior doors throughout the home. The large master shower adds a touch of luxury to your daily routine. Nestled in the highly sought-after community of The Highlands, this home offers a National Park feel, providing a serene and picturesque environment with lots of amenities. Experience modern elegance and natural beauty with the Carmine Plan in The Highlands. Welcome home!
$425,000
Hueni Road Houston, TX 77365
- Type:
- Single Family
- Sq.Ft.:
- 2,301
- Status:
- Active
- Beds:
- 3
- Lot size:
- 0.24 Acres
- Year built:
- 2024
- Baths:
- 2.10
- MLS#:
- 6201297
- Subdivision:
- H McClain Surv Abs # 529
ADDITIONAL INFORMATION
Modern New Build- 3-bedroom, 2.5-bathroom home zoned to highly-rated schools, and convenient shopping, Features vinyl plank wood flooring throughout, soaring ceilings, lots of windows, tankless water heater, 8 ft doors. In addition a den on the main floor located off the foyer makes a great work-from-home space and oversized recreational room separates the master suite from Beds 2 and 3. The back of the main floor is open concept with a large island kitchen open to the living room and the dining room. 2 covered patios lower and upper covered patio in back is accessible from the dining room with a tongue & groove ceilings giving a modern custom feel. All three bedrooms are upstairs. A spacious master suite with a dream walk-in closet, soaking tub, Bidet, and walk-in shower. 2 Car Tandem Garage. NO HOA, LOW TAX rate.
- Type:
- Single Family
- Sq.Ft.:
- 1,343
- Status:
- Active
- Beds:
- 3
- Lot size:
- 0.08 Acres
- Year built:
- 2021
- Baths:
- 2.00
- MLS#:
- 7446595
- Subdivision:
- Brooklyn Trails 02
ADDITIONAL INFORMATION
The Charlotte II floorplan is a charming 1-story home with 3 bedrooms, 2 bathrooms, and a 2-car garage. You will love entertaining on the beautiful vinyl plank flooring throughout the whole home. The gourmet kitchen will please the chef in your family with a large bar top overlooking the dining and family rooms, 42" cabinets, granite countertops, and stainless-steel appliances. Retreat to the owner's suite featuring a lovely bay window, sizable shower, spacious walk-in closet, and tray ceiling for some dramatic flair. Enjoy the outdoors with your own covered patio. The washer, dryer, and refrigerator will stay with the home for added convenience. Don't miss your opportunity to call Brooklyn Trails home. It is close to I-59 and nestled near the Kingwood area. Schedule a visit today.
- Type:
- Single Family
- Sq.Ft.:
- 1,642
- Status:
- Active
- Beds:
- 4
- Year built:
- 2024
- Baths:
- 2.10
- MLS#:
- 37286513
- Subdivision:
- Peppervine
ADDITIONAL INFORMATION
This 4-bedroom, 2.5-bathroom home spans 1,642 square feet and is designed to offer a seamless blend of space, style, and modern comfort. The living room is spacious, creating an inviting atmosphere ideal for relaxation or hosting gatherings. The kitchen is equipped with 42â?? cabinets and stainless-steel appliances. Dining area adjacent to the kitchen, the dining area flows seamlessly, making it a versatile space for everyday meals as well as more formal dining occasions. Upstairs, you'll find four bedrooms, each offering a cozy retreat for family members or guests. The master suite is particularly noteworthy, serving as a private sanctuary within the home. Walk-in Closet offers ample storage space for clothing and personal items, contributing to a clutter-free environment. This home is designed to cater to both practical needs and aesthetic preferences, combining modern features with a comfortable living environment throughout its well-planned layout.
$335,000
Tbd Loop 494 Porter, TX 77365
- Type:
- Land
- Sq.Ft.:
- n/a
- Status:
- Active
- Beds:
- n/a
- Lot size:
- 1.44 Acres
- Baths:
- MLS#:
- 70414160
- Subdivision:
- Oak Lane Acres
ADDITIONAL INFORMATION
Easy access to Northpark Drive, Highway 59 /I-69, Grand Parkway, Sam Houston Tollway/Beltway 8, and ~10 miles to and from George Bush International Airport. Retail, restaurants, residential and shopping in the immediate area.
$899,000
22861 Cumbre Drive Porter, TX 77365
- Type:
- Single Family
- Sq.Ft.:
- n/a
- Status:
- Active
- Beds:
- 4
- Lot size:
- 1.02 Acres
- Baths:
- 2.00
- MLS#:
- 70260629
- Subdivision:
- Riverwalk 02
ADDITIONAL INFORMATION
This is going to be a fine home! Welcome to the epitome of modern luxury livingâ??a brand-new, under-construction stucco and stone masterpiece nestled in the prestigious Riverwalk subdivision. Boasting four bedrooms and three bathrooms, this residence is thoughtfully crafted to accommodate both relaxing life and entertainment. The inclusion of a game room and study adds versatility, providing spaces for both productivity and leisure. The master suite is a true sanctuary, featuring a generously sized 8x8 sitting room that offers a private retreat within your own home. The ensuite bathroom is a spa-like haven, complete with a luxurious rain shower, a 6ft tub for indulgent relaxation, and double sinks with an additional vanity area. Open-concept design seamlessly connects the kitchen, dining, and living areas. Beautiful appliances make this space a gourmet chef's dream. The entire home is adorned with stucco and stone accents, a modern and timeless aesthetic.
- Type:
- Single Family
- Sq.Ft.:
- 2,628
- Status:
- Active
- Beds:
- 4
- Lot size:
- 0.16 Acres
- Year built:
- 2021
- Baths:
- 2.10
- MLS#:
- 4493440
- Subdivision:
- Brooklyn Trails 01
ADDITIONAL INFORMATION
View the virtual tour! ASSUMABLE LOAN - 3.375% 30 year fixed FHA - Subject to Lender's Criteria! One of the largest square feet homes on one of the largest lots in the neighborhood! Built in 2021, this well maintained home boasts several builder upgrades including: granite countertops, 42 inch cabinets, a large living room, a large primary bedroom, jetted tub and stand-up shower in the primary bathroom, and utility room on the second floor.
- Type:
- Single Family
- Sq.Ft.:
- 1,940
- Status:
- Active
- Beds:
- 3
- Lot size:
- 0.16 Acres
- Year built:
- 2019
- Baths:
- 2.00
- MLS#:
- 57302522
- Subdivision:
- Woodridge Forest
ADDITIONAL INFORMATION
All the amenities Kingwood has to offer within minutes from Hwy 59 for easy commutes. This three bed two bath home shows like new. Granite island and gas stove top in this kitchen which is completely open to living and dining room in an open concept. Laundry room is conveniently connected to Primary walk in closet. Covered back patio to relax and enjoy the outdoors! This community offers pool and splash pad along with many other amenities Kingwood has to offer.
- Type:
- Single Family
- Sq.Ft.:
- 1,840
- Status:
- Active
- Beds:
- 4
- Lot size:
- 0.2 Acres
- Year built:
- 2022
- Baths:
- 2.10
- MLS#:
- 68210164
- Subdivision:
- Royal Brook At Kingwood 13 Rep 1
ADDITIONAL INFORMATION
Welcome to this stunning 1-story home in Kingwood's Royal Brook subdivision! Featuring 4 bedrooms, 2.5 bathrooms, & a lovely modern design. This home boasts a large open living/kitchen/dining area w/abundant natural light & convenient pull-down window coverings. The living room is highlighted by 2 wood slatted modern feature walls, while the kitchen impresses w/granite countertops, large island, extended herringbone tile backsplash, under-cabinet lighting, custom cabinets, & a spacious pantry. The large primary suite offers a modern ensuite w/granite countertops, double sinks, a walk-in shower, private water closet, & spacious walk-in closet. 3 additional bedrooms w/nice-sized closets. Can lights & remote-controlled ceiling fans are placed throughout. The large fenced-in backyard w/a side yard, and impeccably maintained lawn & landscaping, make outdoor living a delight. No back neighors! Don't miss this exceptional home! *All furniture, including washer/dryer, negotiable for sale.*
- Type:
- Single Family
- Sq.Ft.:
- 2,794
- Status:
- Active
- Beds:
- 3
- Lot size:
- 0.3 Acres
- Year built:
- 2013
- Baths:
- 3.10
- MLS#:
- 70870830
- Subdivision:
- Oakhurst
ADDITIONAL INFORMATION
Beautiful one story Trendmaker with a CASITA in a gated golf course community in Oakhurst!3 CAR GARAGE! RECENT ROOF & 10' FENCE!!!Private CASITA/guest room with private bath & huge closet! Opens to courtyard & side yard! Private treed backyard with a peach tree! Extended tile floors, huge den with fireplace open to kitchen w/granite countertops, 5 burner gas cooktop, double ovens & microwave, plus walkin pantry & abundant cabinets! Stainless appliances & recent high end refrigerator remains with sale! Primary suite located in back w/walk in shower, jetted tub & huge closets! Covered patio with fan & gas & electric outlets for a future outdoor kitchen! Home office/study off foyer! Plantation shutters, SPRINKLER SYSTEM, GREENBELT TRAILS, resort style pool complex & playground, access to Oakhurst Golf Club for your golfing pleasure! Close to shopping & easy access to Hwy 59, Bush Airport & the Woodlands!
- Type:
- Land
- Sq.Ft.:
- n/a
- Status:
- Active
- Beds:
- n/a
- Lot size:
- 1.4 Acres
- Baths:
- MLS#:
- 75309754
- Subdivision:
- Summer Hills 01
ADDITIONAL INFORMATION
Unique Huge Lot Priced to Sell! Fantastic rare opportunity to own nearly 1.5 Acre private lot in sought-after Summer Hills, in the heart of Porter, Texas! Situated on a peaceful and private street in an established neighborhood with rapid appreciation of land prices. Ready for your new custom built dream home or mobile home. HOA allows mobile homes, but Buyer should verify mobile home and construction restrictions independently. Great location close to Kingwood, The Woodlands, Humble, Conroe and New Caney. Just a short drive to the new Valley Ranch Shopping Center for your shopping, dining, and entertainment! Easy access to Hwy 59, TX 99 Grand Parkway, FM 1314, and FM 242. This exclusive lot won't last; come by and see for yourself today!
$499,999
25210 Quiet Ledge Porter, TX 77365
- Type:
- Single Family
- Sq.Ft.:
- 3,347
- Status:
- Active
- Beds:
- 4
- Year built:
- 2014
- Baths:
- 3.10
- MLS#:
- 44143400
- Subdivision:
- Woodridge Forest
ADDITIONAL INFORMATION
Experience luxury living in this craftsman-style masterpiece at 25210 Quiet Ledge. This 4 bed, 3.5 bath home features a grand iron grille door, tiered rotunda foyer, open kitchen with granite counters and maple walnut cabinets, and a spa-like owner's suite with expansive walk-in closet. Additional highlights include Solar Panels, Water Softener System, and recently updated AC unit. With 3347 sq ft of elegant living space, this home offers the perfect blend of comfort and sophistication. Don't miss your chance to live like royalty in this upscale gem.
- Type:
- Single Family
- Sq.Ft.:
- 2,399
- Status:
- Active
- Beds:
- 4
- Year built:
- 2024
- Baths:
- 3.00
- MLS#:
- 14997355
- Subdivision:
- The Highlands
ADDITIONAL INFORMATION
Welcome to the Alvin floor plan, a beautifully designed home featuring 4 bedrooms, 3 baths, and a 2-car garage. The kitchen comes equipped with built-in appliances and Quartz countertops, perfect for the home chef. Enjoy the elegance of Luxury Vinyl Plank flooring in the living area. This layout includes 2 bedrooms on the main floor and 2 upstairs, with a game room that opens to the living room below. Located in the highly sought-after community of The Highlands, this home offers access to incredible amenities, including a water park, dog park, walking trails, tennis and pickleball courts, and a lake for fishing, paddle boarding, and kayaking. Experience luxury living in a vibrant community. Schedule a tour today!
- Type:
- Land
- Sq.Ft.:
- n/a
- Status:
- Active
- Beds:
- n/a
- Baths:
- MLS#:
- 14057675
- Subdivision:
- Bentwood 01 Pt Rep #2
ADDITIONAL INFORMATION
Golf Course homesite ready for your Custom Home! Welcome to the established Golf Course community of Oakhurst! Mature trees along combined with peace and quiet make this community highly sought after. Direct Freeway access makes shopping and commuting a breeze compared to other areas. This one will not last long!
$1,074,000
19356 Cabango Drive Porter, TX 77365
- Type:
- Single Family
- Sq.Ft.:
- 3,580
- Status:
- Active
- Beds:
- 4
- Lot size:
- 1.28 Acres
- Baths:
- 3.10
- MLS#:
- 91303504
- Subdivision:
- Riverwalk 03
ADDITIONAL INFORMATION
Beautiful new construction home, Lots of amenities like custom kitchen with stainless steel appliances, high ceilings, tile floors, 3 full bathrooms, 1 half bathroom, big game room, Wine Grotto, front porch, big back covered patio for Entertaiment, huge glass in the back of family room to enjoy the lake view, a true gem in the prestigious Riverwalk subdivision.
$1,182,000
19360 Cabango Drive Porter, TX 77365
- Type:
- Single Family
- Sq.Ft.:
- 3,940
- Status:
- Active
- Beds:
- 4
- Lot size:
- 1.29 Acres
- Baths:
- 3.10
- MLS#:
- 43730453
- Subdivision:
- Riverwalk 03
ADDITIONAL INFORMATION
Stunning new home in a well stablished subdivision, 4-bedroom, and a Study, lake view, 3.5 bathrooms, Master's walk-in closet, beautiful custom kitchen with stainless steel appliances, Tile floors, wine room, large back covered patio for entertainment and relaxation, stucco exterior, beautiful entry way, Huge front windows, rear panoramic glass to enjoy the nice scenery, and many more amenities on this spectacular home.
- Type:
- Single Family
- Sq.Ft.:
- 2,442
- Status:
- Active
- Beds:
- 4
- Lot size:
- 0.16 Acres
- Year built:
- 2021
- Baths:
- 3.00
- MLS#:
- 76788951
- Subdivision:
- The Highlands 01
ADDITIONAL INFORMATION
Welcome home to your beautiful like new modern construction built by Empire Builders "Archer" plan. This 4 bed 3 full bath home features an open concept kitchen, living, and dining to give you a grand feel. Large oversized windows to give tons of natural light overlooking the covered back patio which is plumbed with a gas hookup. The Primary suite includes a walk in shower and his and her walk in closets! The Highlands caters to all lifestyles with nature-inspired amenities including an 18-hole golf course, resort pool, water park & lazy river, fishing & kayaking lakes, recreation field, hiking & biking, fitness center & more!
- Type:
- Land
- Sq.Ft.:
- n/a
- Status:
- Active
- Beds:
- n/a
- Lot size:
- 0.41 Acres
- Baths:
- MLS#:
- 38468873
- Subdivision:
- Summer Hills 01
ADDITIONAL INFORMATION
Exactly what you've been waiting for. Build your dream home on this wooded lot. Conveniently located within minutes of Kingwood, New Caney and The Woodlands. Easy access to Hwy 59, TX 99 Grand Parkway, FM 1314 and FM 242. Enjoy the Convenience of shopping centers, dining, entertainment.
- Type:
- Land
- Sq.Ft.:
- n/a
- Status:
- Active
- Beds:
- n/a
- Lot size:
- 1.08 Acres
- Baths:
- MLS#:
- 84514568
- Subdivision:
- Porter Woods
ADDITIONAL INFORMATION
Welcome to this amazing property located in Porter, Texas. Just over 1 acre and Cleared. Truly a blank page ready for your special touches and dreams.
| Copyright © 2024, Houston Realtors Information Service, Inc. All information provided is deemed reliable but is not guaranteed and should be independently verified. IDX information is provided exclusively for consumers' personal, non-commercial use, that it may not be used for any purpose other than to identify prospective properties consumers may be interested in purchasing. |
Porter Real Estate
The median home value in Porter, TX is $296,700. This is lower than the county median home value of $348,700. The national median home value is $338,100. The average price of homes sold in Porter, TX is $296,700. Approximately 76.97% of Porter homes are owned, compared to 13.39% rented, while 9.64% are vacant. Porter real estate listings include condos, townhomes, and single family homes for sale. Commercial properties are also available. If you see a property you’re interested in, contact a Porter real estate agent to arrange a tour today!
Porter, Texas 77365 has a population of 31,406. Porter 77365 is more family-centric than the surrounding county with 38.71% of the households containing married families with children. The county average for households married with children is 38.67%.
The median household income in Porter, Texas 77365 is $88,820. The median household income for the surrounding county is $88,597 compared to the national median of $69,021. The median age of people living in Porter 77365 is 36 years.
Porter Weather
The average high temperature in July is 93.4 degrees, with an average low temperature in January of 41.6 degrees. The average rainfall is approximately 52.6 inches per year, with 0 inches of snow per year.
