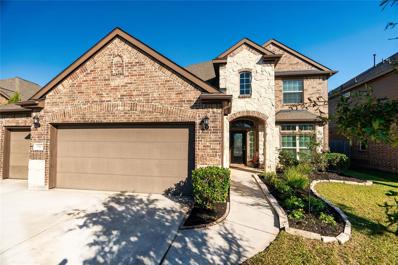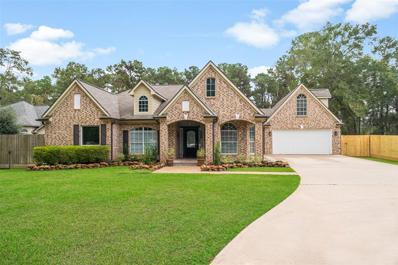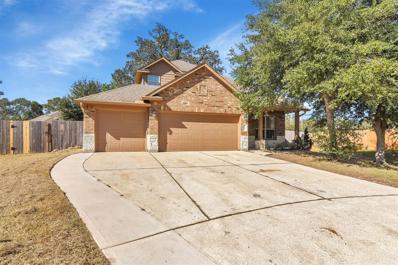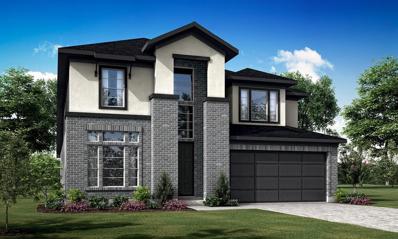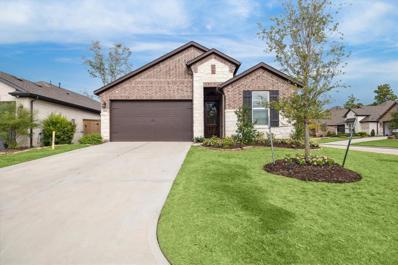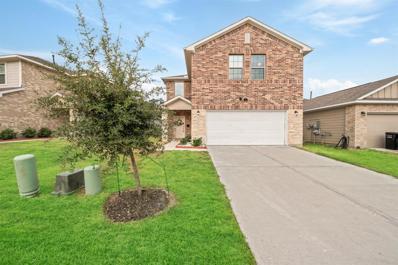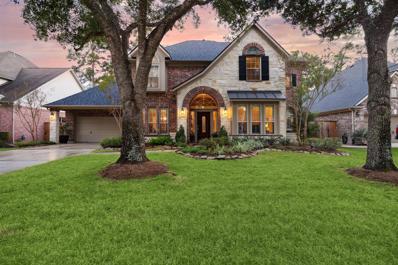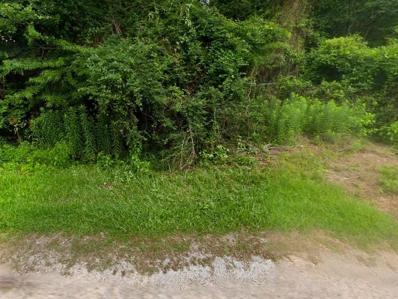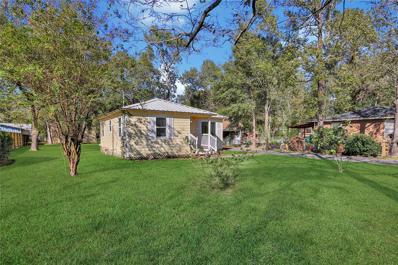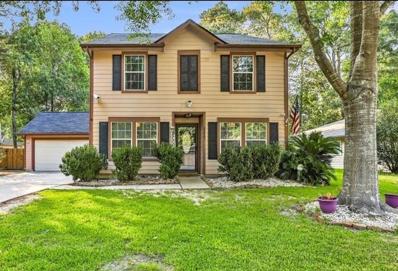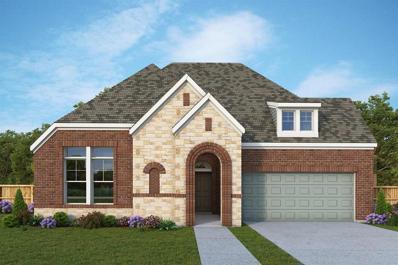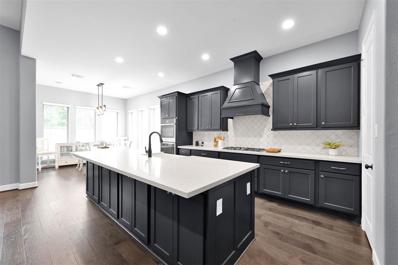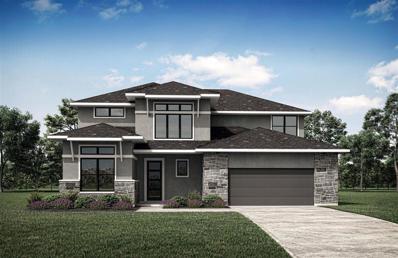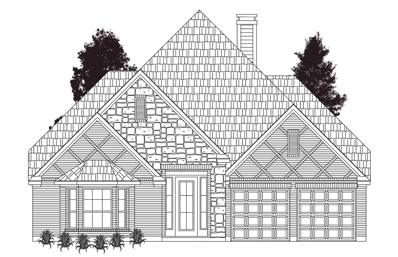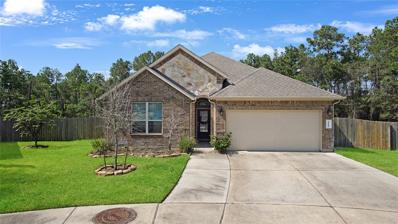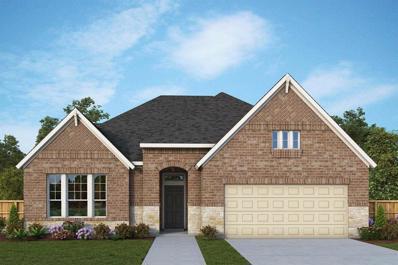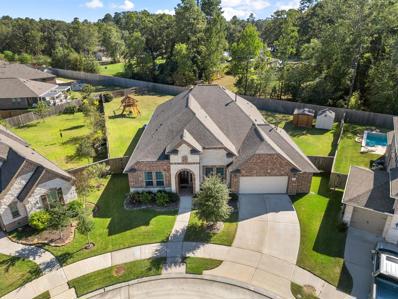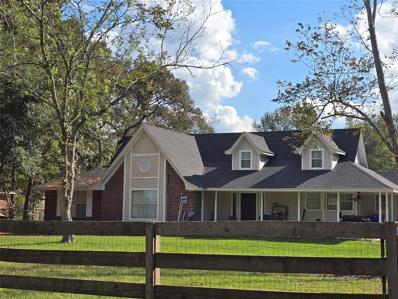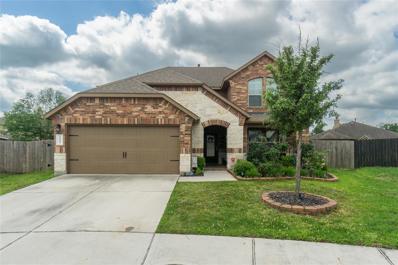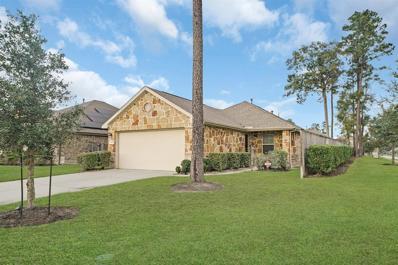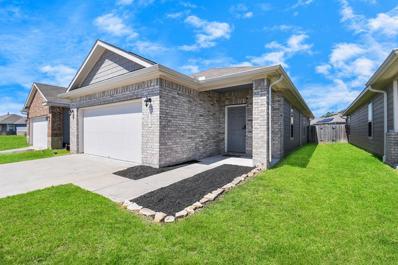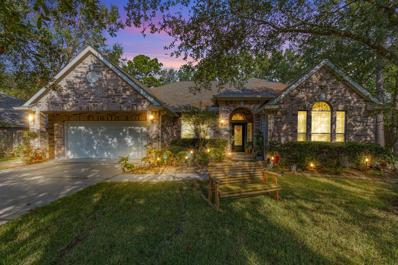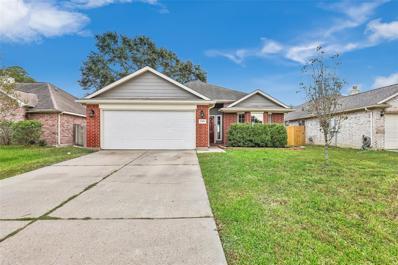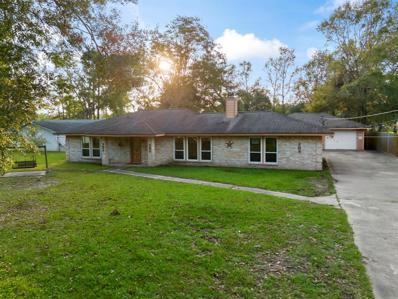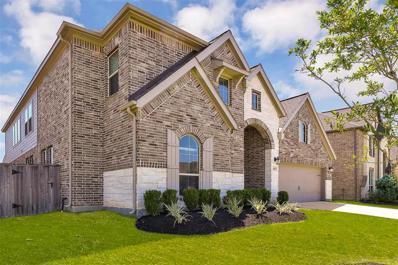Porter TX Homes for Rent
- Type:
- Single Family
- Sq.Ft.:
- 2,486
- Status:
- Active
- Beds:
- 4
- Lot size:
- 0.16 Acres
- Year built:
- 2018
- Baths:
- 3.10
- MLS#:
- 27281006
- Subdivision:
- AZALEA DISTRICT
ADDITIONAL INFORMATION
Make this your home for the holidays! Just minutes away from highway 59 and 99 with NO BACK NEIGHBORS! Offering granite counter tops, many cabinets for storage, walk-in pantry, tile flooring throughout, soaring ceilings with lots of natural lighting, open-concept kitchen and family room. Primary bedroom down with large en-suite & walk-in closet with views of the enormous backyard. Upstairs you will find three generous sized bedrooms with two full bathrooms and a very cozy family room. Sitting at the edge of a cul-de-sac with lots of parking space and 3 CAR GARAGE. Recently refreshed with new paint and carpet. Ready for immediate move-in! Enjoy a low tax rate in a friendly, peaceful neighborhood. Schedule a showing today -- this beautiful home won't last long!
$540,750
19546 Desna Drive Porter, TX 77365
- Type:
- Single Family
- Sq.Ft.:
- 2,629
- Status:
- Active
- Beds:
- 3
- Lot size:
- 1.22 Acres
- Year built:
- 2003
- Baths:
- 3.10
- MLS#:
- 50032403
- Subdivision:
- Riverwalk
ADDITIONAL INFORMATION
Pristine home with the luxury of one- story living, plus so many extras! Architectural features and trending finishes in the main home delight the eye. Updates in the kitchen include quartz countertops with waterfall end and newer stainless steel appliances. Recent luxury vinyl plank flooring flows from the breakfast room through the kitchen to the utility room and powder bath. Updates to the bathrooms, fireplace, and recessed lighting ensure pleasant surroundings and extended usage. EXTRA, EXTRA! Enclosed, extended patio with retracted screening for enjoyable outdoor living. A full bath down in the garage, plus two bonus rooms upstairs has endless uses for entertaining, guests, man-cave, office space, hobbies or retreat. Separate heated and cooled office building at the back of the acreage. You'll fall in love with this beautiful property! Rooms sizes approximate. Enjoy the serenity of Riverwalk with private lake access and park. Easy access to Hwy 59 and Grand Parkway.
- Type:
- Single Family
- Sq.Ft.:
- 2,427
- Status:
- Active
- Beds:
- 4
- Lot size:
- 0.29 Acres
- Year built:
- 2013
- Baths:
- 3.00
- MLS#:
- 25306529
- Subdivision:
- Cumberland Crossing
ADDITIONAL INFORMATION
This stunning home offers great curb appeal with a welcoming front porch on an expansive pie-shaped lot. The tiled entryway features high ceilings and is flanked by an elegant formal dining room. The open-concept island kitchen connects to the family room and breakfast area, showcasing upgraded cabinetry, granite countertops, and stainless steel appliances. The family room boasts soaring ceilings and a cozy fireplace. The spacious primary bedroom includes a bay window sitting area and an en-suite bath with double sinks, granite countertops, a shower, and a soaking tub. Two additional bedrooms and a full bath are on the main level. Upstairs is a large game room and another bedroom with a full bath. A backyard oasis featuring a covered patio with a ceiling fan and a built-in gas hookup is ready to create your dream outdoor kitchen with a pool. The three-car garage includes built-in cabinetry. Donâ??t miss this must-see home!
- Type:
- Single Family
- Sq.Ft.:
- 2,943
- Status:
- Active
- Beds:
- 4
- Baths:
- 4.00
- MLS#:
- 86249041
- Subdivision:
- The Highlands
ADDITIONAL INFORMATION
NEWMARK HOMES NEW CONSTRUCTION -End of Feb 2025 Completion. Linz Plan - Welcome home to 21727 Ellsworth Garden Lane located in the master planned golf course community of The Highlands. New construction by the CUTTING EDGE builder NEWMARK HOMES. The Linz plan has 4 bedrooms w/ 2 down, 4 baths, 3 Car Tandem Garage. The architecturally appealing front elevation features brick & stucco. Designer inspired luxury hardwoods located in the main living areas. The elegant family room features high ceilings, The backyard features a spacious patio with sod & a sprinkler system. The chef style island kitchen has built in appliances & 42" cabinetry to go along w/ porcelain countertops. The main suite has abundance of space & leads into the spa like retreat featuring a 5' mud-set shower. Head upstairs to the game room & media room. Some of the energy saving standards include spray foam insulation, a tankless hot water heater, a garage located electrical panel & full gutters
- Type:
- Single Family
- Sq.Ft.:
- 1,776
- Status:
- Active
- Beds:
- 2
- Lot size:
- 0.14 Acres
- Year built:
- 2021
- Baths:
- 2.00
- MLS#:
- 31535871
- Subdivision:
- The Highlands
ADDITIONAL INFORMATION
STUNNING HOME with $30,000 in UPGRADES!! Welcome to Fairway Pines at The Highlands, an Active Adult community for 55+ homebuyers. This beautiful one-story Caldwell Home is known for its unique design making this property extremely ENERGY EFFICIENT. This home features upgrades such as: PLANTATION SHUTTERS, ELECTRIC SHADES, WATER SOFTENER, ATTIC DECKING WITH SPRAY FOAM INSULATION, INTERIOR PAINT, WALLPAPER. COMING SOON.... enjoy exclusive amenities like a fitness room and a robust calendar of events all year round. With a full-time lifestyle director, you'll always have something fun to do. Plus, residents have access to all the incredible offerings at The Highlands. It's like having your own age-restricted retreat with the best of both worlds. Make this a second residence, as this is low maintenance and easy to LOCK AND LEAVE. Don't miss out on this special opportunity! Easy access to The Woodlands, Downtown, IAH.
- Type:
- Single Family
- Sq.Ft.:
- 2,142
- Status:
- Active
- Beds:
- 4
- Lot size:
- 0.11 Acres
- Year built:
- 2022
- Baths:
- 2.10
- MLS#:
- 22042534
- Subdivision:
- Northpark Woods 03
ADDITIONAL INFORMATION
This charming home offers the perfect blend of comfort, style, and practicality. Featuring a spacious open-concept design, the large living area flows effortlessly into a modern kitchen equipped with sleek appliances and plenty of counter space, making it ideal for both everyday living and entertaining. The master suite serves as a tranquil retreat, complete with a luxurious en-suite bathroom and generous closet space. Step outside to a beautifully landscaped backyard, offering a peaceful, private oasisâ??perfect for outdoor dining, relaxation, or hosting gatherings. Conveniently located near top-rated schools, shopping centers, and major highways, this home delivers exceptional comfort and convenience in a highly desirable neighborhood.
- Type:
- Single Family
- Sq.Ft.:
- 3,955
- Status:
- Active
- Beds:
- 4
- Lot size:
- 0.22 Acres
- Year built:
- 2006
- Baths:
- 3.20
- MLS#:
- 51975119
- Subdivision:
- Oakhurst Greens 01
ADDITIONAL INFORMATION
Dream Home on the Oakhurst Golf Course - Move in Ready! Nestled in the scenic landscape of the Oakhurst golf course, this meticulously landscaped home boasts a stunning stone and brick elevation, exuding curb appeal from the start. The backyard is a true retreat, featuring a covered patio with stamped concrete and an upper balcony that offers sweeping views of the lush fairways. Inside you'll find a bright and open floor plan with soaring high ceilings and expansive floor-to-ceiling windows in the family filling the space with natural light. The 21x16 primary suite, conveniently located on the main floor, offers a private sitting area-an ideal spot to unwind. Designed for the culinary enthusiast, the kitchen overlooks the family room and provided everything you need to entertain or enjoy cozy nights at home. The property also includes an energy package with a new roof (2024). The home shines year round and it's especially charming dressed up for the holidays. Make this dream home yours
$179,999
21208 Lyndall Lane Porter, TX 77365
- Type:
- Land
- Sq.Ft.:
- n/a
- Status:
- Active
- Beds:
- n/a
- Lot size:
- 1 Acres
- Baths:
- MLS#:
- 46608222
- Subdivision:
- Knox Acres
ADDITIONAL INFORMATION
Incredible piece of vacant lot situated in Porter TX! Own this now!
$187,500
24218 Linda Lane Porter, TX 77365
- Type:
- Single Family
- Sq.Ft.:
- 832
- Status:
- Active
- Beds:
- 2
- Lot size:
- 0.34 Acres
- Year built:
- 1966
- Baths:
- 1.00
- MLS#:
- 91869829
- Subdivision:
- Twin Estate
ADDITIONAL INFORMATION
Searching high and low for an affordable home? This cozy cottage is located in a country setting but close to shopping and freeway. Recent updates include vinyl flooring 2024, double pane windows, Metal roof 2019, Recent electrical panel, pex plumbing, cement board siding, 2014 water heater, microwave 1 year. Living room with large window with views of the spacious yard. Kitchen with Electric range, microwave, dishwasher, refrigerator and laundry closet. Kitchen spacious with room for a table and views of back yard. Covered front and rear porches. Detached garage with room for 2 cars and plenty of storage. (newer structure). Yard is spacious and fully fenced in with gate across driveway. Confederate rose tree in the front yard! Little piece of heaven. Foundation recently leveled with transferable warranty.
- Type:
- Single Family
- Sq.Ft.:
- 2,280
- Status:
- Active
- Beds:
- 4
- Lot size:
- 0.24 Acres
- Year built:
- 2002
- Baths:
- 3.10
- MLS#:
- 59150087
- Subdivision:
- Cumberland Ph I
ADDITIONAL INFORMATION
Welcome to this beautiful home situated on an oversized lot and cul-de-sac in a great location just outside of the new Highlands community. Your new home features 4 bedrooms with a finished 3rd floor that can be utilized as a game room, loft or whatever fits your needs with its own full bathroom. The main floor also has an office with french doors and an additional study/den as soon as you enter. Don't forget the amazing kitchen featuring granite counters, a tile backsplash, and laminate flooring. With so much space inside and out at a great price point, you don't want to miss this one!
- Type:
- Single Family
- Sq.Ft.:
- 2,721
- Status:
- Active
- Beds:
- 3
- Year built:
- 2024
- Baths:
- 3.10
- MLS#:
- 54033834
- Subdivision:
- The Highlands
ADDITIONAL INFORMATION
Treat yourself to the splendid livability and effortless grandeur of The Leland the largest in the Encore series of homes. Leave the outside world behind and lavish in the everyday elegance of your Owner's Retreat, featuring a superb bathroom, super-sized shower and extensive walk-in closet. Each of the ensuite 3 bedrooms gives you flexibility as to how you want to use the rooms. There is a enclosed Study for taking care of family business. Social gatherings and quiet evenings are equally enhanced with the extended covered patio. Your open floor plan provides a beautiful expanse for you to fill with decorative flair and lifelong memories. Gather the family around the kitchen's island to enjoy delectable treats or celebrate special achievements sitting in front of the gas fire fireplace. Added with the convenience of a 3 car garage for that golf cart you've always wanted.
- Type:
- Single Family
- Sq.Ft.:
- 3,296
- Status:
- Active
- Beds:
- 4
- Lot size:
- 0.19 Acres
- Year built:
- 2022
- Baths:
- 3.00
- MLS#:
- 32576137
- Subdivision:
- The Highlands 05
ADDITIONAL INFORMATION
Luxury at this exquisite 1-story Perry Home, set on a generous 65' lot in The Highlands. Thoughtfully designed, this 4-bed, 3-bath home boasts an expansive layout and a oversized 3-car garage. As you enter through the grand foyer, youâ??re greeted by a stately home office with French doors. Both guest suites feature spacious walk-in closets and private ensuite baths. The media room, framed with French doors, is ideal for entertainment, while the family room impresses with a soaring stone fireplace, a wall of windows, and a custom built-in beverage center complete with refrigerator and cabinetry. The gourmet kitchen is a culinary haven, with a large island, spacious pantry, and stylish designer finishes. Retreat to the luxurious primary suite, where 12-foot coffered ceilings create a sense of grandeur. The spa-like ensuite bath features double sinks, a freestanding tub, a glass-enclosed shower with a bench, and two expansive walk-in closets. Enjoy outdoor living and FULL HOME Generator!
- Type:
- Single Family
- Sq.Ft.:
- 3,741
- Status:
- Active
- Beds:
- 4
- Year built:
- 2024
- Baths:
- 4.10
- MLS#:
- 86544131
- Subdivision:
- The Highlands
ADDITIONAL INFORMATION
MLS# 86544131 - Built by Drees Custom Homes - March completion! ~ The Merrick II is an expansive two-story home, thoughtfully designed to meet the needs of a busy family. From the moment you step into the elegant foyer, you?ll be drawn into the open and inviting living triangle, where the dining area, kitchen, and voluminous family room seamlessly connect. The sprawling center island becomes the heart of your home, perfect for casual gatherings or entertaining guests. For those who work from home, the dedicated home office provides a private and quiet space to focus or study. The luxurious primary suite and a secluded guest suite complete the first floor, offering ultimate comfort and convenience. Upstairs, the fun continues with both a gameroom and a media room, creating a versatile space for family activities or entertaining friends.
- Type:
- Single Family
- Sq.Ft.:
- 2,406
- Status:
- Active
- Beds:
- 4
- Lot size:
- 0.19 Acres
- Year built:
- 2024
- Baths:
- 3.00
- MLS#:
- 7370220
- Subdivision:
- The Highlands 07
ADDITIONAL INFORMATION
1-story home features a brick and stone exterior plus 3 car garage. An extended entry with 12' ceilings leads to an open family room with 12' ceilings, 55â?? electric fireplace, and full wall of windows. The kitchen features 12' ceilings, 42" white painted cabinets, quartz countertops, built-in stainless-steel microwave plus oven, and separate gas cooktop. A spacious master bath includes a freestanding tub, separate shower, His & Hers vanities, and an oversized walk-in closet. Covered patio overlooks the backyard.
- Type:
- Single Family
- Sq.Ft.:
- 2,458
- Status:
- Active
- Beds:
- 4
- Lot size:
- 0.43 Acres
- Year built:
- 2018
- Baths:
- 3.00
- MLS#:
- 71096620
- Subdivision:
- Valley Ranch
ADDITIONAL INFORMATION
Must See Huge Backyard in Valley Ranch! Stunning four bedroom property includes a guest suite with private bathroom. This open layout floorplan provides seamless access from the formal dining to the island kitchen and living area. Kitchen has a walk-in pantry, a separate butler's pantry with ample granite counter space and 42-inch cabinets. Enjoy your privacy with a secluded primary bedroom at the rear of the home. The backyard outdoor space is ideal for entertaining. Elevated patio features swimming pool, spa, outdoor kitchen, and travertine decking. Conveniently located near neighborhood amenities, this property also gives you easy access to I-69 and the Grand Parkway for commuting.
- Type:
- Single Family
- Sq.Ft.:
- 2,467
- Status:
- Active
- Beds:
- 3
- Year built:
- 2024
- Baths:
- 3.10
- MLS#:
- 93128026
- Subdivision:
- The Highlands
ADDITIONAL INFORMATION
Design exquisite living spaces and build cherished memories together in the vibrant elegance of The Hanford lifestyle home plan. Birthday cakes, fine dinners, and unforgettable of holiday meals all begin in the contemporary kitchen. A central study overlooks the home's living areas. Overnight guests and individual styles are equally at home in the spacious ensuite bedrooms. Escape to the superb comfort of your Owner's Retreat, which includes a pamper-ready bathroom and a deluxe walk-in closet. Enjoy a book and your favorite beverage from your covered patio. Sunlight filters in through energy-efficient windows to shine on the open-concept family room, dining area, and study. Additional options to include: Glass French doors at the enclosed study, Extended covered rear porch, 8' entry door. 8' solid-core doors thought. Unfinished Storage above Garage.
- Type:
- Single Family
- Sq.Ft.:
- 3,308
- Status:
- Active
- Beds:
- 4
- Lot size:
- 0.41 Acres
- Year built:
- 2018
- Baths:
- 3.10
- MLS#:
- 50799232
- Subdivision:
- Kingwood Royal Brook
ADDITIONAL INFORMATION
Indulge in the perfect blend of luxury and comfort with this PRACTICALLY NEW, stunning SINGLE-STORY residence set on a LARGE LOT with an abundance of BUILDER UPDATES! Boasting 4 bedrooms, 3.5 bathrooms, a spacious gameroom, media room, home office, and formal dining area, this home offers ample space for relaxation and entertainment. The beautiful stone and brick elevation welcomes you into an open concept floor plan with high ceilings and abundant natural light streaming through large windows. The family room features a fireplace and tray ceilings, while the chef's kitchen offers granite counters, designer tile backsplash, and a breakfast room. The primary bedroom suite offers a spa-like bathroom, three additional generous sized bedrooms are in the home. The private and oversized backyard provides a covered patio and a storage shed. Don't miss the chance to make this remarkable property your new home! Schedule a showing today.
- Type:
- Single Family
- Sq.Ft.:
- 1,946
- Status:
- Active
- Beds:
- 3
- Lot size:
- 1.25 Acres
- Year built:
- 1981
- Baths:
- 2.00
- MLS#:
- 61310473
- Subdivision:
- Freeway Oaks 01
ADDITIONAL INFORMATION
Are you looking for a beautiful house with land. Convenient to 59 and Conroe, this place is perfect for you. This Victorian house features a newer roof, 3 bedrooms with new carpet, fresh paint, and a new tub in the primary bedroom! The kitchen is huge with solid wood cabinets and a breakfast space with tons of lighting. The living room has partial coffered ceilings that demand attention. Plus, it has an efficiency apartment that just needs some sheetrock! Sitting on over an acre on a nice corner lot with 2 access points! Plus, it's fenced and cross fenced, ready to bring your horse or miniature cow! Enjoy sitting on your covered porch and enjoy the views. No Hoa - low taxes - schedule your appointment today!
- Type:
- Single Family
- Sq.Ft.:
- 2,848
- Status:
- Active
- Beds:
- 4
- Lot size:
- 0.19 Acres
- Year built:
- 2017
- Baths:
- 2.10
- MLS#:
- 19517819
- Subdivision:
- Valley Ranch
ADDITIONAL INFORMATION
This is the one you have been waiting on! From the moment you walk in the door you will feel right at home. Beautiful entry features custom shiplap wall that is a great accent to the spacious formal dining. Soaring sealings in the family room that features custom shiplap fireplace with many large windows to view the backyard. Gourmet kitchen with granite countertops, stainless steel appliance, large island and many cabinets for storage. Custom laundry room with custom rustic wall. Primary bedroom features a walk-in closet and spa like bathroom with soaking tub and separate shower. Game room up stairs with three additional bedrooms. Huge backyard with patio, pergola, fire pit and plenty of room to build a pool. This home has endless possibilities. Convenient to shopping, restaurants and Grand Parkway/99.
- Type:
- Single Family
- Sq.Ft.:
- 1,240
- Status:
- Active
- Beds:
- 3
- Lot size:
- 0.15 Acres
- Year built:
- 2018
- Baths:
- 2.00
- MLS#:
- 77844177
- Subdivision:
- Country Colony 05
ADDITIONAL INFORMATION
- Type:
- Single Family
- Sq.Ft.:
- 1,548
- Status:
- Active
- Beds:
- 3
- Lot size:
- 0.11 Acres
- Year built:
- 2020
- Baths:
- 2.00
- MLS#:
- 18403062
- Subdivision:
- Northpark Woods 02
ADDITIONAL INFORMATION
Charming one-story home with 3 bedrooms and 2 full baths, offering a modern and open-concept design for the living and dining areas. Almost new, this home boasts a fresh, contemporary feel with plenty of space for both relaxation and entertaining. Perfect for families or anyone looking for comfortable single-level living in a stylish and inviting setting.
- Type:
- Single Family
- Sq.Ft.:
- 2,585
- Status:
- Active
- Beds:
- 4
- Lot size:
- 0.27 Acres
- Year built:
- 2004
- Baths:
- 2.10
- MLS#:
- 22270713
- Subdivision:
- Bentwood 01
ADDITIONAL INFORMATION
Welcome home! Fantastic sought after one story home located on Oakhurst Golf Course. Your new home features: 4bd/2.5 ba, 3 car tandem garage, Whole Home generator - with 10 year warranty & service policy, plantation shutters, tile & wood flooring throughout, lawn sprinkler system, separate storage shed in side yard, newer A/C, roof and gutters - 2019.! AMAZING back yard with tranquil views & breezy afternoons.
- Type:
- Single Family
- Sq.Ft.:
- 1,398
- Status:
- Active
- Beds:
- 3
- Lot size:
- 0.15 Acres
- Year built:
- 2001
- Baths:
- 2.00
- MLS#:
- 87926850
- Subdivision:
- Forest Colony 01
ADDITIONAL INFORMATION
Perfectly located just minutes from Hwy 59, IAH Airport, Beltway 8, and Downtown Houston, this 3-bedroom, 2-bathroom home boasts a spacious family room with vaulted ceilings, a bright breakfast area with a bay window, and a formal dining room. The private master suite, ample secondary bedrooms, and large backyard provide plenty of space for relaxation. Situated near the 240-acre Valley Ranch Town Center, featuring a 10,000-seat amphitheater, shopping, dining, and abundant entertainment options. Schedule a tour of this wonderful home today!
- Type:
- Single Family
- Sq.Ft.:
- 3,023
- Status:
- Active
- Beds:
- 3
- Lot size:
- 0.68 Acres
- Year built:
- 1972
- Baths:
- 3.00
- MLS#:
- 64955024
- Subdivision:
- Golden Trails
ADDITIONAL INFORMATION
Welcome to 20312 Lakeside Drive located in well established Golden Trails. This beautiful home sits on over 2/3rds of an acre boasting an expansive front and backyard. The cozy covered patio off the garage apartment is perfect for grilling steaks and watching the sunset. Home has updated double paned insulated windows. Vaulted ceiling in the living room. Spacious dining room. Bay window in the breakfast nook. Well built solid wood cabinetry. Garage apartment has it's own bathroom and a large bedroom. Bring your RV or boat and stop paying for storage. Roof, septic, and A/C all replaced in the last 10 years. Call your Realtor to schedule a showing TODAY!!
- Type:
- Single Family
- Sq.Ft.:
- 3,299
- Status:
- Active
- Beds:
- 4
- Year built:
- 2017
- Baths:
- 3.10
- MLS#:
- 48683214
- Subdivision:
- Royal Brook
ADDITIONAL INFORMATION
Well kept & practically new Perry Home â?? with lots of updates including new 26kW whole home generator! 4 generous bedrooms, 3.5 bathrooms, a game room, media room, home office, and a formal dining. This home offers plenty of space for living and entertaining. As you approach this beautiful stone and brick elevation; your welcomed into an open concept floor plan with soaring ceiling, two story foyer leading to rotunda hall w/ tray ceilings & elegant, curved staircase. The family room features a fireplace, and dry bar; is open to the chefâ??s kitchen, offering granite counters, designer tile backsplash, and a breakfast room. The primary bedroom suite includes a bathroom with dual sinks, jacuzzi tub, and walk-in shower. The additional rooms include guest suite with private bath and two upstairs bedrooms with Jack and Jill bathroom. Enjoy the rear yard rain or shine from the shelter of the covered porch. Come make this your next home!
| Copyright © 2024, Houston Realtors Information Service, Inc. All information provided is deemed reliable but is not guaranteed and should be independently verified. IDX information is provided exclusively for consumers' personal, non-commercial use, that it may not be used for any purpose other than to identify prospective properties consumers may be interested in purchasing. |
Porter Real Estate
The median home value in Porter, TX is $296,700. This is lower than the county median home value of $348,700. The national median home value is $338,100. The average price of homes sold in Porter, TX is $296,700. Approximately 76.97% of Porter homes are owned, compared to 13.39% rented, while 9.64% are vacant. Porter real estate listings include condos, townhomes, and single family homes for sale. Commercial properties are also available. If you see a property you’re interested in, contact a Porter real estate agent to arrange a tour today!
Porter, Texas 77365 has a population of 31,406. Porter 77365 is more family-centric than the surrounding county with 38.71% of the households containing married families with children. The county average for households married with children is 38.67%.
The median household income in Porter, Texas 77365 is $88,820. The median household income for the surrounding county is $88,597 compared to the national median of $69,021. The median age of people living in Porter 77365 is 36 years.
Porter Weather
The average high temperature in July is 93.4 degrees, with an average low temperature in January of 41.6 degrees. The average rainfall is approximately 52.6 inches per year, with 0 inches of snow per year.
