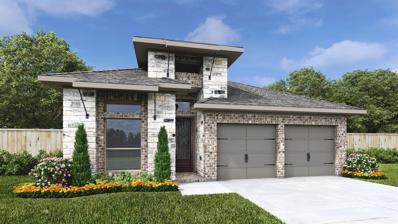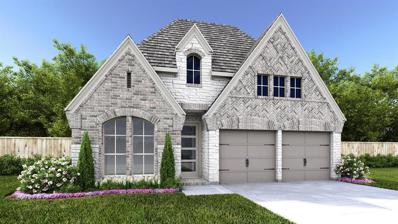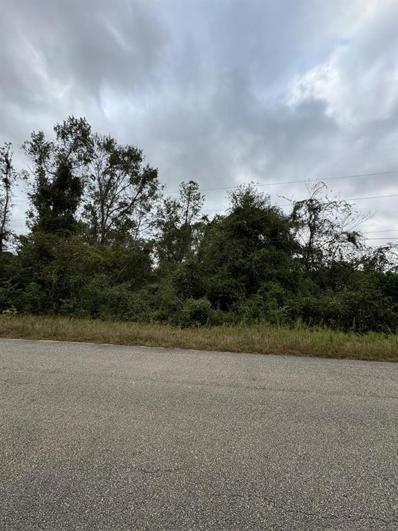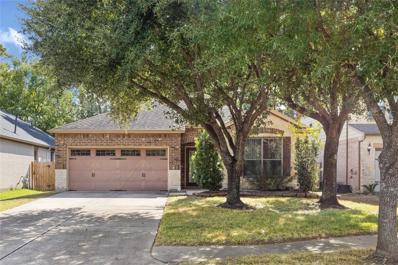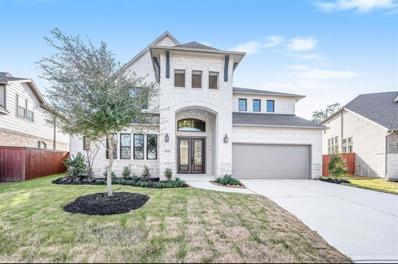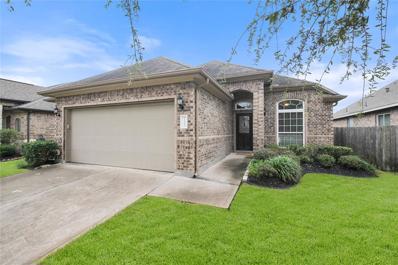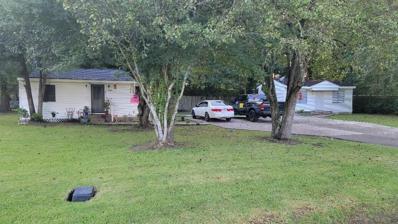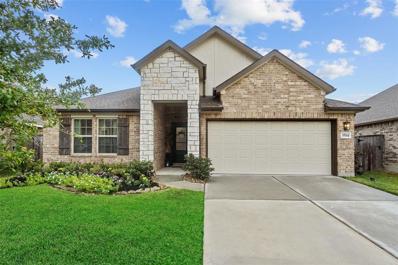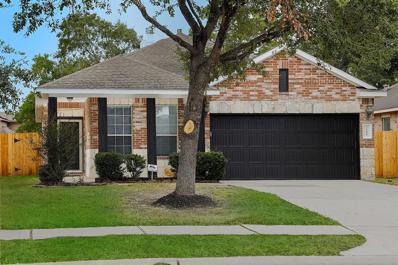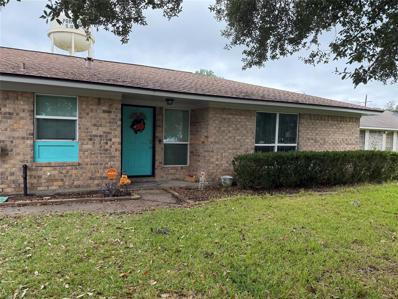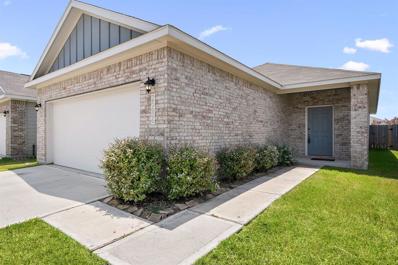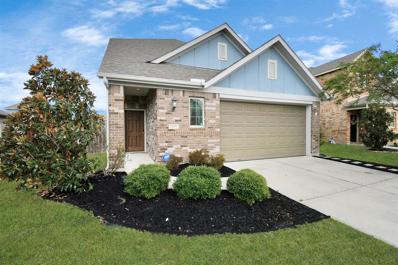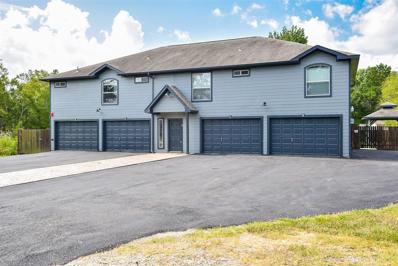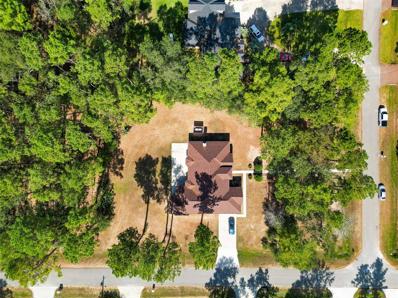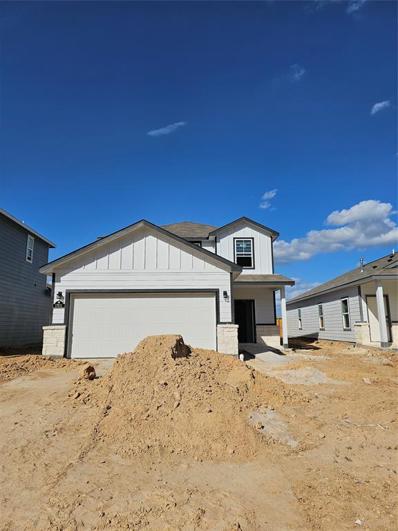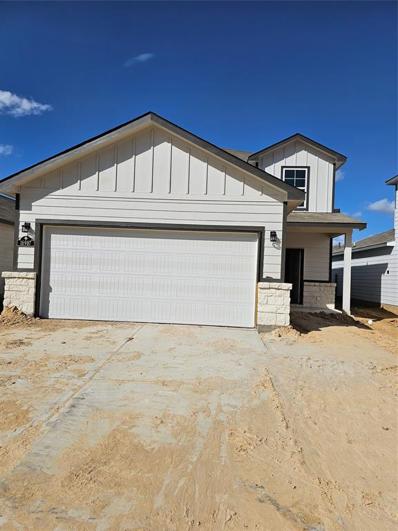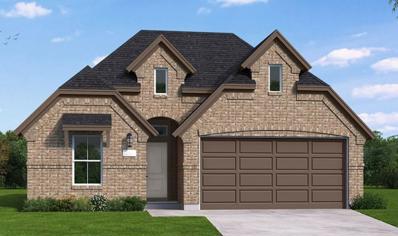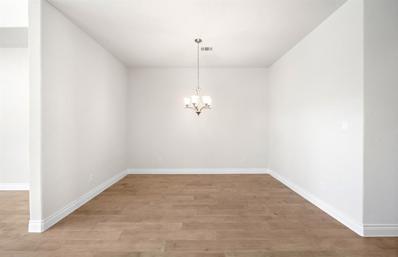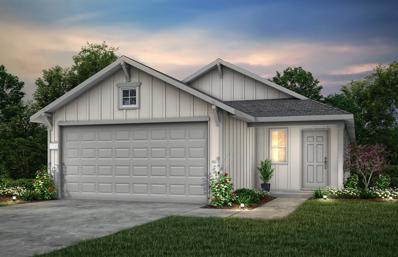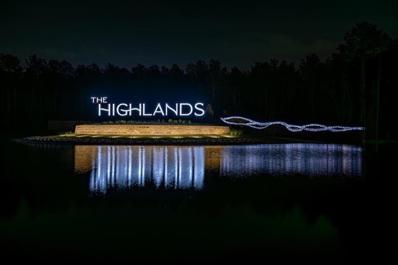Porter TX Homes for Rent
- Type:
- Single Family
- Sq.Ft.:
- 2,026
- Status:
- Active
- Beds:
- 3
- Year built:
- 2024
- Baths:
- 21.00
- MLS#:
- 14909351
- Subdivision:
- The Highlands
ADDITIONAL INFORMATION
Entry leads to open family room with wall of windows. Kitchen features corner walk-in pantry and generous island with built-in seating space. Dining area set just across from kitchen. Primary suite includes bedroom with wall of windows. Double doors lead to primary bath with dual vanities, corner garden tub, separate glass-enclosed shower and walk-in closet. Home office with French doors set at back entrance. Secondary bedrooms feature walk-in closets. Covered backyard patio. Two-car garage.
- Type:
- Single Family
- Sq.Ft.:
- 1,950
- Status:
- Active
- Beds:
- 3
- Baths:
- 2.00
- MLS#:
- 73366094
- Subdivision:
- The Highlands
ADDITIONAL INFORMATION
Extended entry with 12-foot ceiling leads to open kitchen, dining area and family room with 10-foot ceilings throughout. Kitchen features center island and walk-in pantry. Dining area and family room feature walls of windows. Primary suite includes bedroom with 10-foot ceiling and wall of windows. Double doors lead to primary bath with dual vanities, garden tub, separate glass-enclosed shower and walk-in closet. A guest suite with private bath adds to this spacious one-story home. Covered backyard patio. Two-car garage.
- Type:
- Land
- Sq.Ft.:
- n/a
- Status:
- Active
- Beds:
- n/a
- Lot size:
- 1 Acres
- Baths:
- MLS#:
- 82640092
- Subdivision:
- Riverwalk 03
ADDITIONAL INFORMATION
One acre of vacant land is available to build your dream home in the Riverwalk Subdivision. It is located in a great school district and features beautiful custom homes. Horses are allowed, and there are walking trails and a lake nearby.
- Type:
- Land
- Sq.Ft.:
- n/a
- Status:
- Active
- Beds:
- n/a
- Lot size:
- 1.08 Acres
- Baths:
- MLS#:
- 85036190
- Subdivision:
- Winchester Place
ADDITIONAL INFORMATION
Fantastic opportunity in great location just a few blocks from Grand parkway waiting for you to make your dreams come true!!! Buyer and Buyer's agent to verify sewer/septic, trash, dimensions, utilities. Buyer and Buyer's agent to verify lot use.
$299,000
18974 Oak Hill Lane Porter, TX 77365
- Type:
- Land
- Sq.Ft.:
- n/a
- Status:
- Active
- Beds:
- n/a
- Lot size:
- 3 Acres
- Baths:
- MLS#:
- 34600701
- Subdivision:
- Frog Retreat 01
ADDITIONAL INFORMATION
Come view this private 3 acre tract with an existing pond. There is a shed and utilities available on sight. New fence has been placed throughout. Private long driveway making it a perfect secluded property. No restrictions or HOA!!! LOW PROPERTY TAXES!!! Please confirm with county on building permits and any other county restrictions.
- Type:
- Single Family
- Sq.Ft.:
- 1,979
- Status:
- Active
- Beds:
- 3
- Lot size:
- 0.14 Acres
- Year built:
- 2006
- Baths:
- 2.00
- MLS#:
- 85540089
- Subdivision:
- Riverwood At Oakhurst 01
ADDITIONAL INFORMATION
Welcome to this beautiful home located in a master planned community with walking trails, golf course, clubhouse, pool and plenty of trees. Kitchen with an abundance of counter space is open to the spacious living room. Large primary bedroom and bathroom with a oversized walk-in closet. There are also two nicely sized secondary bedrooms. New light fixtures and tasteful paint colors enhance this home's appeal. Sit on your peaceful covered back patio to relax in your backyard with no back neighbors. Washer/dryer/refrigerator convey with home.
$614,999
25246 Quiet Ledge Porter, TX 77365
- Type:
- Single Family
- Sq.Ft.:
- 3,773
- Status:
- Active
- Beds:
- 4
- Lot size:
- 0.22 Acres
- Year built:
- 2021
- Baths:
- 3.10
- MLS#:
- 85160599
- Subdivision:
- Woodridge Forest
ADDITIONAL INFORMATION
This Gorgeous Contemporary Westin Home. As you enter be greeted by the warm embrace of beautiful 2 story 4-bedroom, 3.5-bathroom. As you enter be greeted by a stunning spiral staircase and high ceilings. Formal Dining and Living room with a fireplace. At first glance you can see a gourmet kitchen adorned with a beautiful countertops and wood cabinets. The game room and media room, offers endless possibilities for recreation upstairs. A private office provides the perfect place to work. Cover patio, No back neighbors and attached 2 car garage. Primary suite on the first floor with tub, shower, dual separate sinks and extended walking-closet. The bedrooms provide ample space for family or guests, complemented by bathrooms. The Woodridge Forest community offer great schools, a lot of amenities and residents have access to 17 area pools through the Kingwood Service Association. Close to Pkwy 99, highway 59 and IAH Airport. A Perfect Home for you and your family to build new memories.
- Type:
- Single Family
- Sq.Ft.:
- 1,735
- Status:
- Active
- Beds:
- 3
- Lot size:
- 0.15 Acres
- Year built:
- 2014
- Baths:
- 2.00
- MLS#:
- 75338084
- Subdivision:
- Auburn Trails At Oakhurst
ADDITIONAL INFORMATION
Well-designed open layout one story home! Full brick elevation, covered front porch, and a leaded glass front door. Step inside to high ceilings, fresh neutral colors. Double Pane windows with white 2-inch blinds. Front study/home office. Tile floors extend from the entry hallway into the kitchen and dining area. The roomy kitchen offers gas cooking, island with bar seating, bright recessed lighting, and a sunny window above the sink. Granite counters and plenty of taller 42-inch cabinets. The dining area has been updated with a custom pendant light fixture. Spacious family room offers a corner gas log fireplace with remote. Primary bedroom is split from secondary bedrooms for privacy. Offering an ensuite bath with a double sink vanity, garden tub, and separate shower. Extra big walk-in closet! Step out back to a shady extended covered patio with breezy ceiling fan. Lush landscaping is well maintained and adds a lot of ambiance! Complete with a full sprinkler system for easy lawn care.
- Type:
- Single Family
- Sq.Ft.:
- 1,120
- Status:
- Active
- Beds:
- 3
- Lot size:
- 0.38 Acres
- Year built:
- 1960
- Baths:
- 2.00
- MLS#:
- 45746862
- Subdivision:
- Twin Estate
ADDITIONAL INFORMATION
Rare opportunity, Two homes for the price of 1. The primary home has 2 bedrooms and 1 bath. There is a storage shed behind the home. The second home has 1 bedroom, 1 bath with covered back patio. Spacious extra lot behind the 2 bedroom home. No HOA in the heart of porter. No flooding and not in a flood zone. Hurry before this property is gone!
- Type:
- Single Family
- Sq.Ft.:
- 1,908
- Status:
- Active
- Beds:
- 4
- Lot size:
- 0.16 Acres
- Year built:
- 2021
- Baths:
- 2.00
- MLS#:
- 68272884
- Subdivision:
- ROYAL BROOK
ADDITIONAL INFORMATION
REDUCED!!!!Welcome home to this stunning Lennar Brenham from the Wildflower collection. Featuring a split floor plan with designer touches throughout, this home is truly one of a kind. Enjoy a stunning kitchen with island and beautiful backsplash and elegant light fixtures, all flowing into an open floor plan perfect for entertaining. 4 spacious bedrooms and 2 full baths; storage galore with roomy closets throughout. Primary suite with a luxurious en suite featuring a soaking tub, separate shower and a large walk-in closet. Beautifully landscaped yard with a covered patio for outdoor relaxation. Located in desirable HUMBLE ISD SCHOOL DISTRICT. This gem is ready to welcome you! Turnkey ready!
- Type:
- Single Family
- Sq.Ft.:
- 1,394
- Status:
- Active
- Beds:
- 3
- Lot size:
- 0.15 Acres
- Year built:
- 2007
- Baths:
- 2.00
- MLS#:
- 71973416
- Subdivision:
- Valley Ranch
ADDITIONAL INFORMATION
Beautiful single story home located within the master planned community of Valley Ranch! Boasting fantastic curb appeal with front porch featuring stained wood beams surrounded in mature trees. Upon entry you'll notice wood flooring, fresh paint and carpet throughout. The living room features vaulted ceiling with gas log fireplace open to the kitchen with ample counter/cabinet space with breakfast nook. The lovely primary retreat/ensuite has a soaking tub and walk-in shower/closet. Spacious secondary bedrooms and bathroom with shower/tub combo. Enjoy mornings and evenings on the covered patio overlooking the backyard with new fencing on both sides and enough room for a pool! Zoned to highly rated schools and within close proximity of Hwy 99, 59 and fine dining/shopping!
- Type:
- Single Family
- Sq.Ft.:
- 1,458
- Status:
- Active
- Beds:
- 2
- Lot size:
- 0.26 Acres
- Year built:
- 1977
- Baths:
- 2.00
- MLS#:
- 15753808
- Subdivision:
- Briar Tree 01
ADDITIONAL INFORMATION
Location!!!Easy access to 59/69 Grand Parkway and FM 1314 Large Lot 2 bedroom 2 bathroom workshop-guest and storage shed in back yard Priced to sell Low Taxes
- Type:
- Single Family
- Sq.Ft.:
- 1,373
- Status:
- Active
- Beds:
- 3
- Lot size:
- 0.11 Acres
- Year built:
- 2021
- Baths:
- 2.00
- MLS#:
- 27323085
- Subdivision:
- Northpark Woods
ADDITIONAL INFORMATION
Single story home with easy access to all the shopping and dining in Kingwood. Welcome to your new home in Northpark Woods! Step inside this well-maintained home and you'll immediately feel welcomed in this great home with open floor plan, neutral colors and low-maintenance tile that extends throughout common areas and LVP in the bedrooms, No carpet! The kitchen is a chef's dream, with its granite countertops, SS appliances, and rich dark cabinets. Contemporary primary suite with Wainscot wall and generous en-suite bathroom that features an oversized walk-in shower and dual vanities. The secondary bedrooms are generously sized, whether you need a dedicated space for work, a cozy spot for sleep, or an area for play, these bedrooms have you covered. Outside, the fenced yard offers a patio and is the perfect place for entertaining guests or simply unwinding after a long day. This home offers a comfortable and inviting living space, complete with modern finishes and thoughtful design.
- Type:
- Single Family
- Sq.Ft.:
- 2,346
- Status:
- Active
- Beds:
- 4
- Lot size:
- 0.17 Acres
- Year built:
- 2017
- Baths:
- 3.00
- MLS#:
- 61527570
- Subdivision:
- Azalea District At Valley Ranch
ADDITIONAL INFORMATION
Located in Azalea District at Valley Ranch Subdivision, this stunning two-story home offers 4 bedrooms, 3.5 baths, and 2346 sq ft of comfortable living space. The open concept kitchen and family room are perfect for entertaining. The primary bedroom features an ensuite bathroom with dual sinks, separate tub and shower, and a large walk-in closet all on the main floor. Additionally, there is a secondary bedroom and full bath downstairs, as well as two bedrooms and another full bath upstairs. With a Loft/Gameroom, a large kitchen with huge island, and spacious backyard, this home has everything you need for enjoyable living. With a Community Pool, Club House, Walking Trails and being just minutes from Valley Ranch Town Center...shopping, dining and entertainment, this is one you can't pass up! Never Flooded! Not in a Flood Zone! Make this home Yours Today!
- Type:
- Multi-Family
- Sq.Ft.:
- n/a
- Status:
- Active
- Beds:
- 2
- Year built:
- 2011
- Baths:
- 2.00
- MLS#:
- 32918405
- Subdivision:
- Ravenwood
ADDITIONAL INFORMATION
For more detailed information about the units, please refer to the attached documents on this listing. This exceptional investment opportunity presents a multi-income producing complex featuring four units with a strong ROI with 100% occupancy. Situated on a massive lot, the property has undergone recent renovations, including fresh exterior and interior paint, updated floors, counters, and a paved driveway. The units boast granite counters, stainless steel appliances, and each has its own garage with additional parking available. All units include refrigerators, while Unit A offers the convenience of an in-unit washer and dryer. Units B, C, and D have secured access to a free laundry room on the ground level. This is an outstanding investment opportunity not to be missed.
- Type:
- Single Family
- Sq.Ft.:
- 2,691
- Status:
- Active
- Beds:
- 4
- Lot size:
- 1.44 Acres
- Year built:
- 2003
- Baths:
- 3.00
- MLS#:
- 31270102
- Subdivision:
- Riverwalk
ADDITIONAL INFORMATION
Embrace a lifestyle of comfort and elegance in this stunning 4-bedroom, 3-bathroom estate on a spacious 1.44-acre corner lot. The open-concept design features beautiful wood flooring, a cozy fireplace, and a seamless flow from the kitchen to the great room, perfect for entertaining. Indulge in luxurious amenities like jacuzzi tubs, a wet bar, and a butler's pantry. With plenty of outdoor space for your horses and endless possibilities for relaxation, this property is a dream come true. Donâ??t miss outâ??schedule your private tour today and discover your perfect country retreat!
$278,990
17011 Pandora Way Porter, TX 77365
- Type:
- Single Family
- Sq.Ft.:
- 2,003
- Status:
- Active
- Beds:
- 4
- Year built:
- 2024
- Baths:
- 2.10
- MLS#:
- 56086208
- Subdivision:
- Maple Heights
ADDITIONAL INFORMATION
The Hampton two-story home is an open-concept floor plan featuring the primary suite privately situated on the first floor, while the secondary bedrooms are on the second floor. The gourmet island kitchen overlooks the great room and the dining room, creating a spacious entertaining area. And the upstairs game room offers a secondary entertainment space for the home. With ceiling fans in the primary bedroom and great room, you'll stay cool and comfortable all year round. The tankless water heater, garage door opener, blinds, and keyless entry add extra convenience to your daily life. But that's not all! Home automation powered by Google means you can control your home with just a few taps on your phone. And let's not forget about the amazing community amenities! Take a dip in the sparkling new pool, let your furry friend roam free in the bark park, enjoy the nearby parks and splash pad, and don't forget the bright blue lake, perfect for fishing!
$279,990
16987 Pandora Way Porter, TX 77365
- Type:
- Single Family
- Sq.Ft.:
- 2,003
- Status:
- Active
- Beds:
- 4
- Year built:
- 2024
- Baths:
- 2.10
- MLS#:
- 67736157
- Subdivision:
- Maple Heights
ADDITIONAL INFORMATION
The Hampton two-story home is an open-concept floor plan featuring the primary suite privately situated on the first floor, while the secondary bedrooms are on the second floor. The gourmet island kitchen overlooks the great room and the dining room, creating a spacious entertaining area. And the upstairs game room offers a secondary entertainment space for the home. With ceiling fans in the primary bedroom and great room, you'll stay cool and comfortable all year round. The tankless water heater, garage door opener, blinds, and keyless entry add extra convenience to your daily life. But that's not all! Home automation powered by Google means you can control your home with just a few taps on your phone. And let's not forget about the amazing community amenities! Take a dip in the sparkling new pool, let your furry friend roam free in the bark park, enjoy the nearby parks and splash pad, and don't forget the bright blue lake, perfect for fishing!
- Type:
- Single Family
- Sq.Ft.:
- 1,852
- Status:
- Active
- Beds:
- 4
- Baths:
- 2.00
- MLS#:
- 90685283
- Subdivision:
- The Highlands
ADDITIONAL INFORMATION
Introducing the new Linden Planâa beautifully designed 4-bedroom, 2-bath home that offers both comfort and functionality. The open kitchen features granite countertops, built-in appliances, and flows seamlessly into the living area with luxury vinyl plank flooring throughout. The primary suite boasts a relaxing bath with a separate tub and shower. Enjoy outdoor living on the covered back patio, complete with a gas stub for grilling. With full sod, sprinklers, and thoughtful design, this home is ready for you to move in and enjoy!
Open House:
Sunday, 11/24 12:00-6:00PM
- Type:
- Single Family
- Sq.Ft.:
- 3,100
- Status:
- Active
- Beds:
- 4
- Lot size:
- 0.19 Acres
- Year built:
- 2024
- Baths:
- 3.10
- MLS#:
- 67652059
- Subdivision:
- THE HIGHLANDS
ADDITIONAL INFORMATION
2-story home features a 3-car garage. The extended entry with 21â?? ceilings leads you into the open concept kitchen, dining, and family rooms that is flooded with natural light from floor to ceiling windows in the family room. The centrally located kitchen features 42â?? cabinets and an oversized island with high-bar seating. A large staircase leads you to an expansive game room as well as 3 bedrooms and 2 full baths. The master bath includes a freestanding tub, separate shower, His and Hers vanities, and an oversized closet.
- Type:
- Single Family
- Sq.Ft.:
- 1,846
- Status:
- Active
- Beds:
- 4
- Year built:
- 2024
- Baths:
- 2.10
- MLS#:
- 3535381
- Subdivision:
- Peppervine
ADDITIONAL INFORMATION
The Springfield floor plan by Centex Homes in the prestigious Peppervine community. This home features 4 bedrooms and 2.5 bathrooms. Enter through the impressive two-story foyer. The open-concept layout connects the living, dining, and kitchen areas, creating a perfect space for daily living and entertaining. The gourmet kitchen, adorned with high-end finishes and state-of-the-art appliances, is a culinary masterpiece. Lavish master suite, boasting ample space and a well-appointed ensuite bathroom. Three additional bedrooms provide versatility, whether for guests, a home office, or a fitness room. The Springfield floor plan is designed to accommodate every aspect of your lifestyle. Large windows throughout the home allow natural light to flood the space, creating a bright and inviting atmosphere. Outside, a meticulously landscaped yard enhances the curb appeal of this already captivating home. Peppervine's community amenities, including parks, walking trails, and communal spaces.
- Type:
- Single Family
- Sq.Ft.:
- 1,515
- Status:
- Active
- Beds:
- 3
- Year built:
- 2024
- Baths:
- 2.00
- MLS#:
- 36483761
- Subdivision:
- Peppervine
ADDITIONAL INFORMATION
Taft floor plan, a masterpiece nestled in the charming Peppervine community by Centex Homes. Boasting 3 bedrooms, 2 bathrooms, and an additional study, The Taft welcomes you with an open-concept layout that seamlessly integrates the living, dining, and kitchen areas. The kitchen, a culinary haven, is adorned with stylish finishes, state-of-the-art appliances, and an expansive islandâ??perfect for both casual meals and entertaining guests. The master suite serves as a private retreat, offering a tranquil escape with its spacious design and a well-appointed ensuite bathroom. The inclusion of a study provides a versatile space, ideal for a home office or a quiet sanctuary for reading and reflection. Two additional bedrooms complement the Taft floor plan, offering flexibility for guest accommodations or spaces for personal hobbies. Large windows throughout the home invite an abundance of natural light, creating an inviting and airy atmosphere.
- Type:
- Single Family
- Sq.Ft.:
- 2,966
- Status:
- Active
- Beds:
- 3
- Year built:
- 2024
- Baths:
- 3.10
- MLS#:
- 97053381
- Subdivision:
- The Highlands
ADDITIONAL INFORMATION
MLS# 97053381 - Built by Drees Custom Homes - Const. Completed Feb 14 2025 completion ~ The Brynlee II offers a spacious design perfect for modern living. The open kitchen, family and dining rooms are bright and welcoming with a vaulted ceiling and a wall of windows overlooking the covered porch. The primary bedroom suite and two secondary bedrooms with private baths provide relaxing retreats for everyone. A media room and home office complete the home.
- Type:
- Single Family
- Sq.Ft.:
- 3,178
- Status:
- Active
- Beds:
- 4
- Year built:
- 2024
- Baths:
- 4.10
- MLS#:
- 98690330
- Subdivision:
- The Highlands
ADDITIONAL INFORMATION
MLS# 98690330 - Built by Drees Custom Homes - January completion! ~ Introducing our spacious and versatile Tate floor plan, designed to accommodate your every need and desire. With four bedrooms, each boasting its own bath and walk-in closet, ample space and privacy are guaranteed for every member of the household. Step outside and unwind in the covered outdoor living area, providing endless possibilities for outdoor entertainment and relaxation. Upstairs, the gameroom awaits, offering the perfect setting for hosting gatherings, ensuring endless hours of enjoyment.
$298,000
24249 Glory Avenue Porter, TX 77365
- Type:
- Single Family
- Sq.Ft.:
- 1,680
- Status:
- Active
- Beds:
- 3
- Lot size:
- 0.16 Acres
- Year built:
- 1998
- Baths:
- 2.00
- MLS#:
- 89207109
- Subdivision:
- Kessler Korner
ADDITIONAL INFORMATION
Fully Renovated and UNRESTRICTED, this home has been overhauled from top to bottom! These updates are brand new from the primary suite with a custom closet to the durable vinyl plank floors! This home features 3 bedrooms in a split plan, with the Primary Suite having one whole side of the home to itself, and a private terrace. The open-concept Kitchen/Dining/Living area is the perfect setup for entertaining. The Kitchen features brand-new cabinets, wrap-around granite counters, and a dining area with a slider to the side patio. A huge family room, large laundry, and two great-sized secondary bedrooms finish off the inside. Currently, the back bedroom is being used as an entertainment area for the backyard-covered party pavilion! This 40X30 covered steel pavilion sits on a concrete slab and could easily have siding added to become a 40x30 workshop!! Easy access to the brand new shopping center within walking distance to restaurants and shopping!
| Copyright © 2024, Houston Realtors Information Service, Inc. All information provided is deemed reliable but is not guaranteed and should be independently verified. IDX information is provided exclusively for consumers' personal, non-commercial use, that it may not be used for any purpose other than to identify prospective properties consumers may be interested in purchasing. |
Porter Real Estate
The median home value in Porter, TX is $296,700. This is lower than the county median home value of $348,700. The national median home value is $338,100. The average price of homes sold in Porter, TX is $296,700. Approximately 76.97% of Porter homes are owned, compared to 13.39% rented, while 9.64% are vacant. Porter real estate listings include condos, townhomes, and single family homes for sale. Commercial properties are also available. If you see a property you’re interested in, contact a Porter real estate agent to arrange a tour today!
Porter, Texas has a population of 31,406. Porter is more family-centric than the surrounding county with 38.71% of the households containing married families with children. The county average for households married with children is 38.67%.
The median household income in Porter, Texas is $88,820. The median household income for the surrounding county is $88,597 compared to the national median of $69,021. The median age of people living in Porter is 36 years.
Porter Weather
The average high temperature in July is 93.4 degrees, with an average low temperature in January of 41.6 degrees. The average rainfall is approximately 52.6 inches per year, with 0 inches of snow per year.
