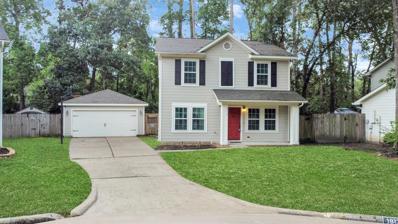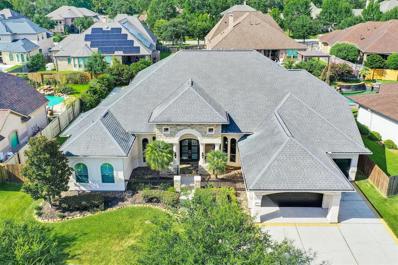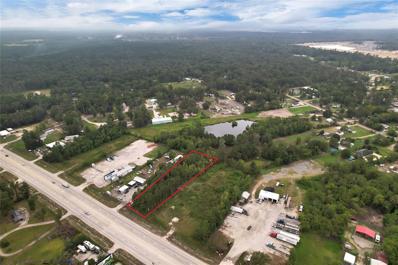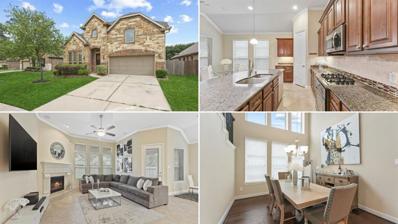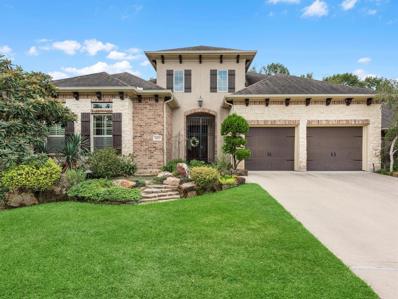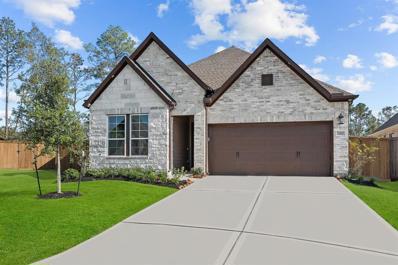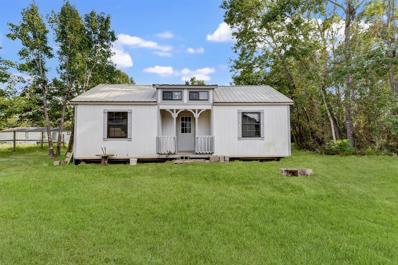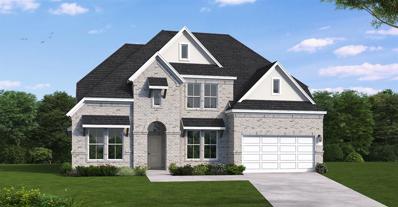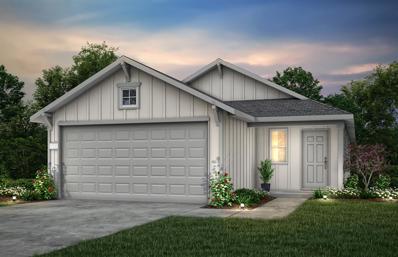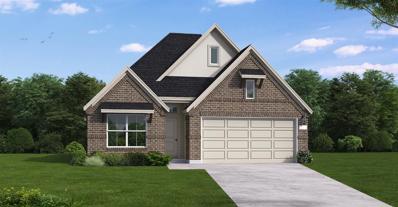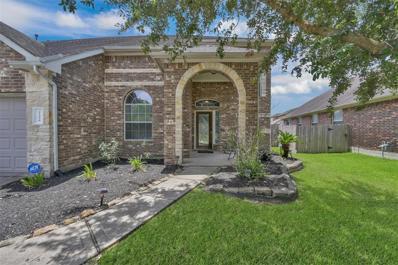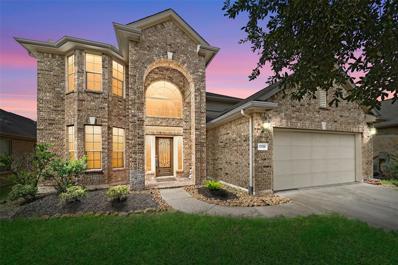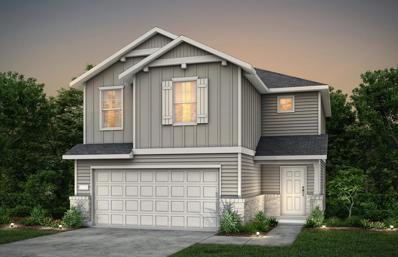Porter TX Homes for Rent
- Type:
- Single Family
- Sq.Ft.:
- 1,826
- Status:
- Active
- Beds:
- 3
- Year built:
- 2024
- Baths:
- 2.00
- MLS#:
- 49088548
- Subdivision:
- The Highlands
ADDITIONAL INFORMATION
Top-quality craftsmanship and remarkable luxuries combine to create this new home in The Highlands. This new construction home in Porter, Texas, is tucked away down a quiet street with no back neighbors. Enjoy a shaded backyard backed up to more than 30 miles of nature trails. The modern and open kitchen features quartz countertops and plenty of space to create family memories. The rear covered patio adds classic relaxation space for calm evenings and fun-filled weekends. Begin each day waking up refreshed in the desirable Owner's Retreat, featuring a deluxe walk-in shower and walk-in closet. The study adds convenience and plenty of flexibility to this expertly-crafted David Weekely home. Contact David Weekley's The Highlands Team to schedule your tour of this sensational new home for sale in Porter, Texas.
- Type:
- Single Family
- Sq.Ft.:
- 2,698
- Status:
- Active
- Beds:
- 4
- Year built:
- 2024
- Baths:
- 3.00
- MLS#:
- 2390347
- Subdivision:
- The Highlands
ADDITIONAL INFORMATION
The high ceiling open concept VIENNA by NEWMARK HOMES in the must see The Highlands COMMUNITY checks all the boxes. This 4/3/2 story has a bold show stopping brick front elevation. The home has a grand front study w/ beveled glass doors. The spacious family room features a show stopping wall of windows overlooking the tranquil backyard. Hand selected design features including elegant hardwoods in the main living areas that bring this architectural masterpiece together. The must have chef's dream kitchen has pristine porcelain countertops, built in appliances, & 42" light gray cabinets & a navy island. The cozy main suite has upgrade floor tile, a mud-set shower, a separate garden tub & dual sinks. Head upstairs to the large game room entertainment hotspot. Spray foam insulation, a reverse osmosis system, a tankless hot water heater, full sprinklers, & full gutters included. Ready for an end of the year move in.
- Type:
- Single Family
- Sq.Ft.:
- 3,055
- Status:
- Active
- Beds:
- 5
- Year built:
- 2024
- Baths:
- 4.10
- MLS#:
- 73499002
- Subdivision:
- The Highlands
ADDITIONAL INFORMATION
NEWMARK HOMES NEW CONSTRUCTION - Pozzolana- How is MOVE-IN-READY. Welcome home to 8242 Boundary Waters Ln. located in the master planned community Golf Course Community of The Highlands. New construction by the CUTTING EDGE builder NEWMARK HOMES. The Heidelberg plan has 5 bedrooms w/ 2 down, 4 baths. The architecturally appealing front elevation features a transitional style. Designer inspired luxury hardwoods located in the main living areas. The elegant family room features high ceilings, The backyard features a spacious patio & full sprinkler system. The chef style island kitchen has built in appliances & 42" cabinetry to go along w/ porcelain countertops. The main suite has abundance of space & leads into the spa like retreat featuring a 5' mud-set shower. Head upstairs to the game room & enjoy the entertainment hotspot. Some of the energy saving standards include spray foam insulation, a tankless hot water heater.
- Type:
- Single Family
- Sq.Ft.:
- 3,296
- Status:
- Active
- Beds:
- 4
- Lot size:
- 0.15 Acres
- Year built:
- 2022
- Baths:
- 3.10
- MLS#:
- 85847417
- Subdivision:
- The Highlands 01
ADDITIONAL INFORMATION
Crafted by Newmark in 2022, this home is located in the "premier section" of the award-winning community, The Highlands. Situated on a Greenbelt Preserve, get ready to relish the benefit of a premium lot with added privacy and serene treelined views. The stucco-stone exterior boasts high-end curb appeal and is tastefully designed with upscale amenities. Upon entry, be greeted by the vibrance of natural light that flows throughout an open-concept floor plan featuring vaulted ceilings, picture windows, hardwood floors, quartz, electric blinds, custom room designs & accents, WIFI powered room lighting, and a Bluetooth garage. As the sun-sets, escape to the Texas-sized covered patio for peace and tranquility. When you're ready for a change of scenery, your "staycation" awaits with endless amenities: 18-hole Golf Course, Exclusive Clubhouse/Dining, Waterpark, Lazy River, Sparkling Pool, Fitness Center, Tennis & Pickleball courts, and 200-acre nature preserve trails & stocked lakes + more!
- Type:
- Single Family
- Sq.Ft.:
- 1,642
- Status:
- Active
- Beds:
- 4
- Year built:
- 2024
- Baths:
- 2.10
- MLS#:
- 61058875
- Subdivision:
- Peppervine
ADDITIONAL INFORMATION
Ready for September move-in. Indulge in the epitome of luxury living with the Pierce floor plan by Centex Homes in the prestigious Peppervine community. This distinguished residence features 4 bedrooms and 2.5 bathrooms, seamlessly blending elegance with modern functionality. Enter through the grand foyer, setting the stage for the home's sophistication. The open-concept layout effortlessly connects the living, dining, and kitchen areas, creating a perfect space for both daily living and entertaining. The gourmet kitchen, adorned with high-end finishes and state-of-the-art appliances, is a culinary masterpiece. Retreat to the lavish master suite, boasting ample space and a well-appointed ensuite bathroom. Three additional bedrooms provide versatility, whether for guests, a home office, or a fitness room. Elevate your living experience in Peppervine by Centex Homesâa residence that defines the pinnacle of luxury and style.
- Type:
- Single Family
- Sq.Ft.:
- 2,679
- Status:
- Active
- Beds:
- 4
- Lot size:
- 0.19 Acres
- Year built:
- 2022
- Baths:
- 3.10
- MLS#:
- 10291929
- Subdivision:
- The Highlands 02
ADDITIONAL INFORMATION
Gorgeous all-brick home within the master-planned community of The Highlands! Lightly lived in 1.5-story home features high ceilings, 4 bedrooms, formal dining, Gameroom upstairs with own bathroom that could be used as a 5th bedroom. Open living area with tiled wood-like floors throughout & tall windows overlooking the beautiful backyard. Kitchen offers granite counters, stainless steel refrigerator, breakfast nook, huge island, butlerâs pantry & large pantry. Primary suite has 12-ft recessed ceilings, tons of natural light. Ensuite bath has separate vanities, shower, extra large soaking tub & walk-in closet. Backyard is large corner lot with covered patio & a Japanese-style hand-crafted pergola with electricity. 2-car garage & double-wide driveway with 18" expansions. Residents enjoy access to amenities such as Highland Pines Golf Club, expansive green spaces, a serene lake and area pool.
- Type:
- Single Family
- Sq.Ft.:
- 1,654
- Status:
- Active
- Beds:
- 3
- Lot size:
- 0.15 Acres
- Year built:
- 2002
- Baths:
- 2.10
- MLS#:
- 36008129
- Subdivision:
- Cumberland Ph I
ADDITIONAL INFORMATION
Welcome to this Delightful two-story home. This 3-bedroom 2.5 bathroom has a build in breakfast table/island with modern granite countertops, stainless steel appliances, and tile back splash. Has a gorgeous living area with a gas fireplace. All bedrooms located upstairs, with a spacious primary bedroom with a walk-in closet and nice primary bathroom. This Home has a beautiful back yard with no back neighbors, has a detached garage with extra storage space. Come view for yourself, make memories in the heart of Porter Tx.
- Type:
- Single Family
- Sq.Ft.:
- 1,759
- Status:
- Active
- Beds:
- 4
- Year built:
- 2024
- Baths:
- 2.00
- MLS#:
- 80488856
- Subdivision:
- The Highlands
ADDITIONAL INFORMATION
The Celina - Discover modern living in the Golf Course Community of The Highlands. This 4-bedroom, 2-bath home features built-in kitchen appliances, granite countertops, and luxury vinyl plank flooring. Enjoy a spacious backyard with a covered patio, perfect for outdoor relaxation. The Highlands offers endless outdoor activities, including hiking, biking, kayaking, and paddle boarding. Experience the perfect mix of comfort and adventure with The Celina Plan.
- Type:
- Single Family
- Sq.Ft.:
- 4,840
- Status:
- Active
- Beds:
- 4
- Lot size:
- 0.32 Acres
- Year built:
- 2006
- Baths:
- 4.10
- MLS#:
- 22253093
- Subdivision:
- Eaglewood At Oakhurst 01
ADDITIONAL INFORMATION
stunning single-family home featuring 4 bedrooms and 4.1 bathrooms. This spacious residence boasts an elegant design with high-end finishes throughout. The open-concept floor plan includes a gourmet kitchen with modern appliances, a large living area perfect for entertaining, a formal dining room, and a built-in coffee machine in the service area. Each bedroom is generously sized, offering ample closet space, and the bathrooms are beautifully appointed with luxurious fixtures. The master suite includes a walk-in closet and an en-suite bathroom with dual vanities, a soaking tub, and a sauna in the walk-in shower. Outside, the property features a well-maintained yard with a pool, swim-up bar, and a sump, providing an ideal space for relaxation and outdoor activities. Situated in the desirable Eaglewood At Oakhurst community, this home offers both comfort and style in a serene and picturesque setting.
$400,000
20240 Fm 1314 Road Porter, TX 77365
- Type:
- Land
- Sq.Ft.:
- n/a
- Status:
- Active
- Beds:
- n/a
- Lot size:
- 0.96 Acres
- Baths:
- MLS#:
- 24746032
- Subdivision:
- Harvest Pond Acres
ADDITIONAL INFORMATION
COMMERCIAL/RESIDENTIAL/MULTI-PURPOSE Opportunity on FM 1314 with over 100' of road frontage. Lot use is unrestricted with utilities available. Just under 1 acre, this deep lot provides the perfect opportunity for any number of investment opportunities. If you have been looking for a space to Build duplexes, this would be a great location! Setting up your own retail rental space and so much more. Contact your favorite Realtor for more info!
- Type:
- Single Family
- Sq.Ft.:
- 3,026
- Status:
- Active
- Beds:
- 4
- Lot size:
- 0.16 Acres
- Year built:
- 2013
- Baths:
- 4.00
- MLS#:
- 71014191
- Subdivision:
- Auburn Trails At Oakhurst 07
ADDITIONAL INFORMATION
This impressive two-story home in Oakhurstâ??s Auburn Trails boasts stately stone elevation and a grand foyer. With 3,026 square feet, it offers 4 bedrooms (2 up, 2 down) and 4 full baths, plus a study and game room. The open kitchen features a large island, granite countertops, and stainless appliances. The primary suite downstairs includes a luxurious bathroom, and a covered patio extends to a private backyard with outdoor grilling area.
- Type:
- Single Family
- Sq.Ft.:
- 2,616
- Status:
- Active
- Beds:
- 4
- Baths:
- 4.00
- MLS#:
- 70104189
- Subdivision:
- The Highlands
ADDITIONAL INFORMATION
Welcome to luxury living with this open concept home that boasts high ceilings, 8' doors throughout and a 3-car tandem garage. A cool-toned stone and stucco combination grace the front exterior of this home, offering an impressive curb appeal from the start. Upon entering, a rotunda ceiling and stylish LVP flooring will welcome you in and lead you to the main areas where you'll be greeted with a large kitchen complete with an oversized island and built-in stainless steel appliances. Whether you need to get your work done from home in the study complete with glass French doors, entertain guests in the dedicated game room or large back patio, or unwind in the mega walk-in shower in your primary bathroom, this home was thoughtfully designed with everyone in mind. This location is just a few minutes from the golf course, restaurant and bar. Don't miss out!
- Type:
- Single Family
- Sq.Ft.:
- 2,423
- Status:
- Active
- Beds:
- 2
- Lot size:
- 0.31 Acres
- Year built:
- 2013
- Baths:
- 2.10
- MLS#:
- 81928975
- Subdivision:
- Oakhurst
ADDITIONAL INFORMATION
Comfortable and cozy personal paradise! Open concept design offering exceptional utilization of space. Well-appointed features to support memorable moments entertaining guests, or for those instances when personal time is the pleasure of choice. With 11â ceilings and numerous windows in the living, dining, and kitchen area, the natural lighting highlights the appeal of the homes layout. Vaulted ceiling in the main bedroom as well as the arched ceiling in the dining room are just two examples of the builders excellent attention to design. Views of the stunning side and back yards can be seen from several rooms which easily captivates and allures one to explore the yard. The koi pond stretches 35â along the side yard and the pool / spa are nestled tight to the generously sized covered patio. The pool/spa wall offers seclusion however just beyond is a nicely groomed extension of the yard. Oversized 3-car design with enough room for storage, working, or exercising. Welcome Home!
- Type:
- Single Family
- Sq.Ft.:
- 2,020
- Status:
- Active
- Beds:
- 3
- Year built:
- 2024
- Baths:
- 2.00
- MLS#:
- 87394218
- Subdivision:
- The Highlands
ADDITIONAL INFORMATION
Welcome to your glamorous new home in The Highlands - a comfortable one-story home spanning 2,020 sqft. This charming residence located on a corner home-site features 3 bedrooms, 2 bathrooms, an enclosed study with elegant double glass French doors, and a 2-car garage. Notable options include quartz countertops in the kitchen, LED lights in the front soffits, and a large extended back covered patio, meticulously crafted by our interior designers, this home boasts a modern clean color palette and thoughtful upgrades. Offering tall ceilings throughout, a minimum of 10'. Situated in Fairway Pines, an active adult community in The Highlands tailored for those aged 55+, this Diamond Level home excels in energy efficiency. Residents can enjoy a vibrant community with amenities such as pickleball courts, scenic hiking trails, and a championship 18-hole golf course.
$734,300
19245 Cabango Drive Porter, TX 77365
- Type:
- Single Family
- Sq.Ft.:
- 3,746
- Status:
- Active
- Beds:
- 5
- Lot size:
- 1.4 Acres
- Year built:
- 2007
- Baths:
- 3.10
- MLS#:
- 25890303
- Subdivision:
- Riverwalk 03
ADDITIONAL INFORMATION
Welcome to your dream home! Nestled on a spacious 1.4-acre lot, this stunning five-bedroom, three-and-a-half-bath residence with office/library offers the perfect blend of comfort, luxury, and privacy. As you step inside, youâll be greeted by an open and inviting floor plan, ideal for both entertaining and everyday living. The home boasts a generous living room, cozy fireplace, formal dining room, and gourmet kitchen. Downstairs is the expansive primary suite featuring, en-suite bathroom, with a soaking tub, separate shower, dual vanities and oversized walk-in closet. Four additional bedrooms offer ample space for family and guests. Step outside to your private oasisâa beautifully landscaped backyard with an in-ground pool, hot tub, and spacious patio, perfect for summer gatherings and relaxation. Located in a serene, sought-after neighborhood, this home provides the perfect combination of tranquility and accessibility to nearby amenities! Call today to schedule your showing!
$125,000
19275 Amy Lane Porter, TX 77365
- Type:
- Single Family
- Sq.Ft.:
- 1,216
- Status:
- Active
- Beds:
- 3
- Lot size:
- 0.34 Acres
- Year built:
- 2002
- Baths:
- 2.00
- MLS#:
- 45423491
- Subdivision:
- Timberland North 02
ADDITIONAL INFORMATION
***INVESTOR SPECIAL*** Great opportunity in Porter, TX! Beautiful large lot with tons of potential. Cabin in the back would be a great build-out. Public sewer/water. The Seller is selling "AS-IS." Caution when touring the inside of the mobile home. Minutes from 99 and I-69.
- Type:
- Single Family
- Sq.Ft.:
- 3,403
- Status:
- Active
- Beds:
- 4
- Year built:
- 2024
- Baths:
- 3.00
- MLS#:
- 64631538
- Subdivision:
- The Highlands
ADDITIONAL INFORMATION
Come see this popular Coventry Home design located in the master-planned, golf course community, The Highlands, located right off of 99 for an easy commute! This home's gorgeous curb appeal and front elevation are sure to stand out. Entering the home, you will be impressed with soaring ceilings for a grand and spacious feel! This one has it all! Two bedrooms on the first floor, a private study, an open kitchen with a large island and plenty of cabinet space, a dedicated game room for entertaining, and many more features and upgrades. All will enjoy their time outdoors from the spacious covered patio with plenty of yard space for a pool! Upstairs, you will find a media room, complete with a tray ceiling, rope lighting and a popcorn bar, as well as two additional bedrooms. This home guarantees heating and cooling usage for three years with our Platinum Level Environments for Living program! You do not want to miss out on this home! Schedule an appointment today!
- Type:
- Single Family
- Sq.Ft.:
- 1,758
- Status:
- Active
- Beds:
- 2
- Year built:
- 2024
- Baths:
- 2.00
- MLS#:
- 80274116
- Subdivision:
- The Highlands
ADDITIONAL INFORMATION
A spacious ownerâ??s suite steals the show in the Buttercup home plan, and the and the ownerâ??s bath features a large shower and walk-in closet; itâ??s the perfect private retreat. The open-concept island kitchen, dining area and family room look out onto a covered porch. The long entry foyer and gallery will inspire the decorator in you. Bedroom two has its own full bath, and thereâ??s a den with optional French doors that can become bedroom three.
- Type:
- Single Family
- Sq.Ft.:
- 1,515
- Status:
- Active
- Beds:
- 3
- Year built:
- 2024
- Baths:
- 2.00
- MLS#:
- 62454044
- Subdivision:
- Peppervine
ADDITIONAL INFORMATION
Ready in October. The Taft floor plan at Peppervine by Centex Homes offers modern living with 3 bedrooms, 2 bathrooms, and a study. The open-concept layout seamlessly connects the living, dining, and kitchen areas, featuring stylish finishes and a spacious island. The master suite serves as a tranquil retreat with a well-appointed ensuite. Large windows bring in natural light, while a study offers versatile space.
$219,990
16994 Pandora Way Porter, TX 77365
- Type:
- Single Family
- Sq.Ft.:
- 1,288
- Status:
- Active
- Beds:
- 3
- Year built:
- 2024
- Baths:
- 2.00
- MLS#:
- 9260896
- Subdivision:
- Maple Heights
ADDITIONAL INFORMATION
The Williamsburg --Open concept, new construction by Century Communities! This home comes with great standard features including LVP wood-look floors, 42" cabinets, tankless water heater, full sprinkler system, home automation system, stainless kitchen appliances, and more! The community features a brand new activity center, with a beautiful pool with ample seating for sun lounging, playgrounds, splash pad, long walking trails, and bark park! The community is current installing a beautiful bright blue lake, filled with fish for family fishing! Come check it out, these homes are moving quickly!
- Type:
- Single Family
- Sq.Ft.:
- 2,119
- Status:
- Active
- Beds:
- 4
- Year built:
- 2024
- Baths:
- 3.00
- MLS#:
- 37554494
- Subdivision:
- The Highlands
ADDITIONAL INFORMATION
The Gunter -Discover the Gunter Plan in the coveted golf community of The Highlands. This beautiful home features 4 bedrooms, 3 baths, a 3-car garage, and a spacious kitchen with built-in appliances, 42" cabinets, and quartz countertops. The primary suite offers a luxurious bath with a separate tub and shower, and the Texas-size patio is perfect for outdoor living. Enjoy community amenities like lakes, walking trails, a preserve, and a full waterpark with a lazy river, slides, and splash pads. Experience luxury and comfort in your new home at The Highlands
- Type:
- Single Family
- Sq.Ft.:
- 2,839
- Status:
- Active
- Beds:
- 4
- Lot size:
- 0.19 Acres
- Year built:
- 2006
- Baths:
- 3.10
- MLS#:
- 62106790
- Subdivision:
- Valley Ranch
ADDITIONAL INFORMATION
Beautiful 4 bedroom, 3.5 bath home in the desirable community of Valley Ranch. Home has attractive brick and stone exterior, newly installed tiled floors, covered front porch and sits on a cul-de-sac location. Spacious describes this lovely home with primary bedroom on first level with En-Suite, dual sinks, soaking tub and separate shower, secondary primary bedroom on second level with En-suite. Formal dining and foyer welcomes you into the home with architectural niches, high ceilings and a covered back patio. Large kitchen with gas range, breakfast bar, walk-in pantry, and plenty of counter and cabinet space. Living room with two story ceiling and a gas fireplace. Secondary bedrooms are all spacious with nice size closet space, two full baths up plus an extra flex room, can be study or playroom. Easy access to dining, entertainment and all major highways. Wonderful community and highly rated New Caney ISD.
- Type:
- Single Family
- Sq.Ft.:
- 2,864
- Status:
- Active
- Beds:
- 4
- Lot size:
- 0.15 Acres
- Year built:
- 2009
- Baths:
- 3.10
- MLS#:
- 93509820
- Subdivision:
- Oakhurst
ADDITIONAL INFORMATION
Spacious Lennar home located on quiet cul de sac street in Oakhurst of Kingwood. Two story entry is open to formal dining room/optional study with hardwood flooring. Family room with two story ceilings and fireplace. Iron banister on staircase. Kitchen is open to family room and features granite counters and stainless steel appliances and 42 inch cabinets. Primary bedroom is on first floor and has en suite bath with granite counters with dual sinks and vanity area and separate walk in shower. Upstairs features a large game room, 3 additional bedrooms and 2 additional full baths for a total of 4 bedrooms and 3.5 baths. Ceramic tile flooring through out most of first floor.
- Type:
- Single Family
- Sq.Ft.:
- 1,642
- Status:
- Active
- Beds:
- 4
- Year built:
- 2024
- Baths:
- 2.10
- MLS#:
- 10624491
- Subdivision:
- Peppervine
ADDITIONAL INFORMATION
Discover luxurious living with the Pierce floor plan by Centex Homes in the sought-after Peppervine community. This stylish home offers 4 bedrooms and 2.5 bathrooms, perfect for families or anyone seeking a spacious, elegant space. A grand foyer welcomes you into an open-concept layout that seamlessly connects the living, dining, and kitchen areas. The gourmet kitchen, featuring an island, high-end finishes, and modern appliances, is ideal for cooking, casual meals, and entertaining. The master suite serves as a tranquil retreat, complete with a spacious walk-in closet and an ensuite bathroom with dual vanities, a soaking tub, and a separate shower. Three additional bedrooms provide flexibility for guests, a home office, or a fitness room. Natural light floods the home through large windows, enhancing the warm and inviting atmosphere. Outside, a beautifully landscaped yard adds curb appeal and provides a peaceful outdoor space.
| Copyright © 2024, Houston Realtors Information Service, Inc. All information provided is deemed reliable but is not guaranteed and should be independently verified. IDX information is provided exclusively for consumers' personal, non-commercial use, that it may not be used for any purpose other than to identify prospective properties consumers may be interested in purchasing. |
Porter Real Estate
The median home value in Porter, TX is $296,700. This is lower than the county median home value of $348,700. The national median home value is $338,100. The average price of homes sold in Porter, TX is $296,700. Approximately 76.97% of Porter homes are owned, compared to 13.39% rented, while 9.64% are vacant. Porter real estate listings include condos, townhomes, and single family homes for sale. Commercial properties are also available. If you see a property you’re interested in, contact a Porter real estate agent to arrange a tour today!
Porter, Texas has a population of 31,406. Porter is more family-centric than the surrounding county with 38.71% of the households containing married families with children. The county average for households married with children is 38.67%.
The median household income in Porter, Texas is $88,820. The median household income for the surrounding county is $88,597 compared to the national median of $69,021. The median age of people living in Porter is 36 years.
Porter Weather
The average high temperature in July is 93.4 degrees, with an average low temperature in January of 41.6 degrees. The average rainfall is approximately 52.6 inches per year, with 0 inches of snow per year.






