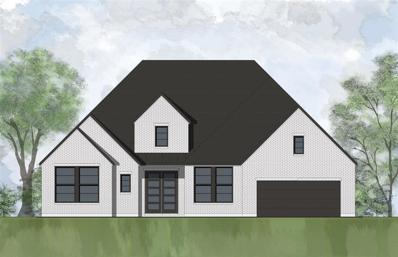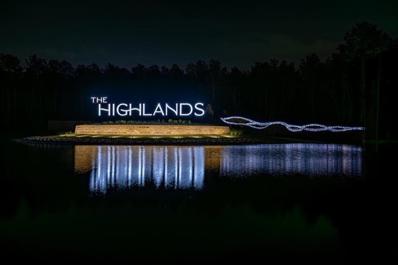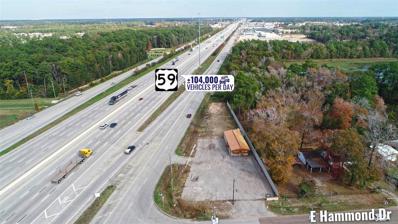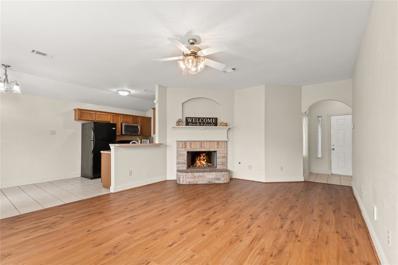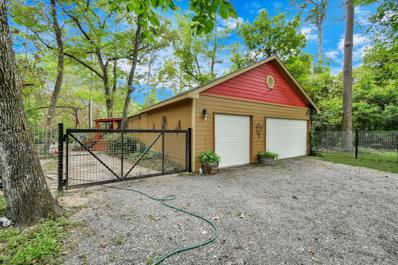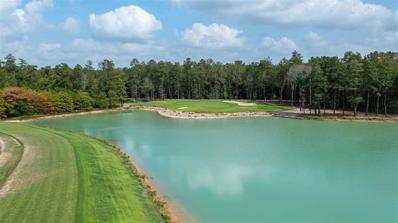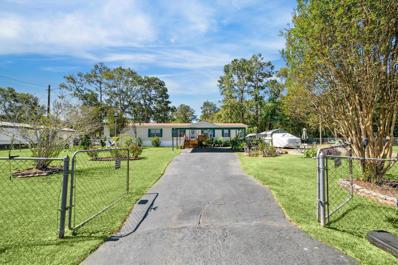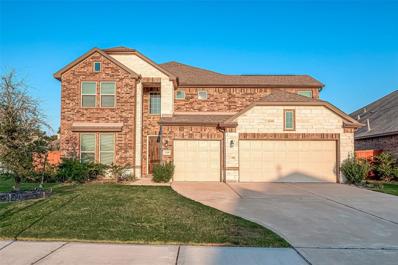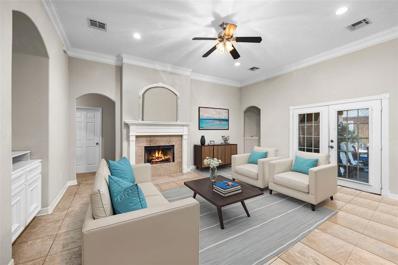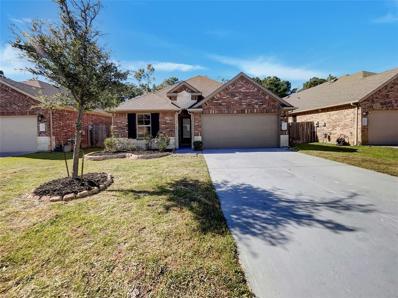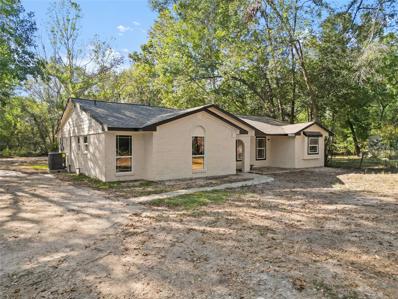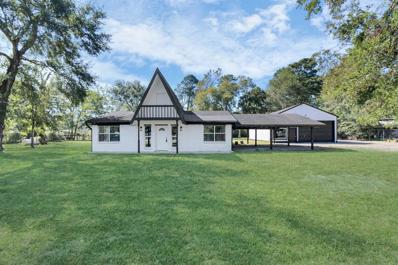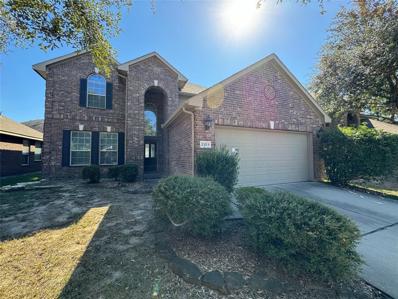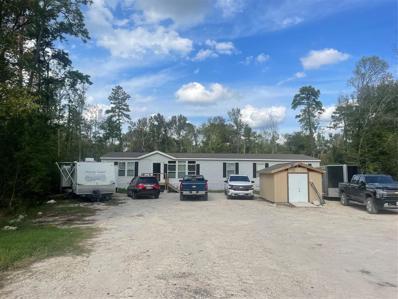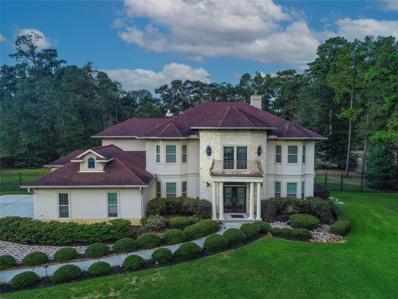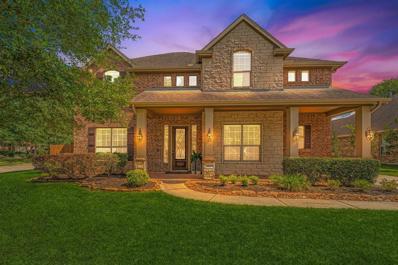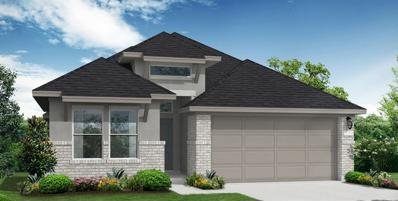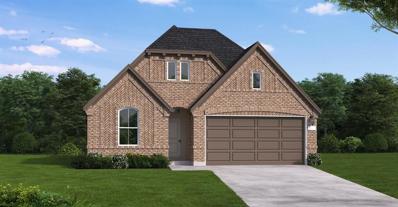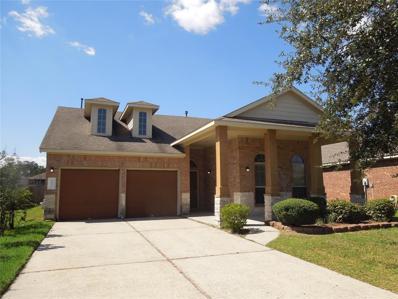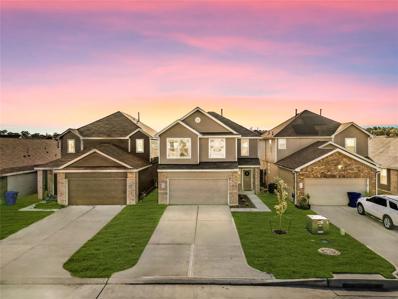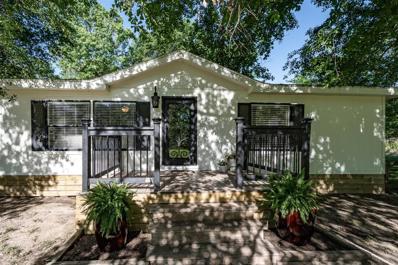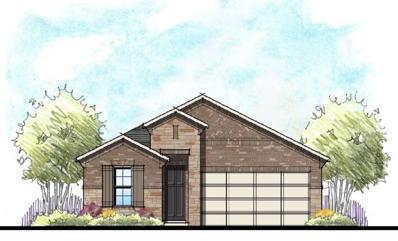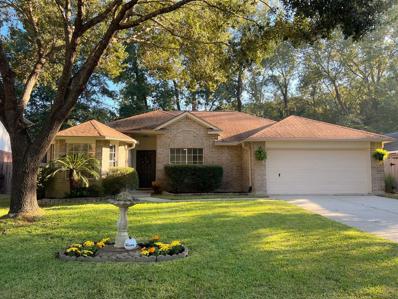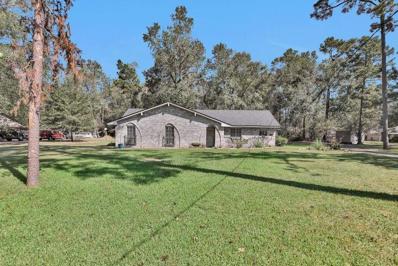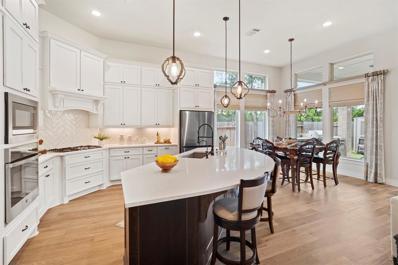Porter TX Homes for Rent
- Type:
- Single Family
- Sq.Ft.:
- 3,224
- Status:
- Active
- Beds:
- 4
- Year built:
- 2024
- Baths:
- 4.10
- MLS#:
- 11577850
- Subdivision:
- The Highlands 75
ADDITIONAL INFORMATION
MLS# 11577850 - Built by Drees Custom Homes - January completion! ~ The Overlook is a brilliantly designed Drees Universal Design plan that aims to please. The Overlook makes a dramatic statement right at the entrance with its large foyer leading to the open family, dining, and kitchen area, complete with a half bath and pocket office for convenience and optimal organization.? A lovely primary suite is tucked away in the back corner of the home, making it a quiet, private space. There are also three additional bedrooms and a centrally located flex room which can be used as a home office or crafting space. The Overlook also has a gameroom and desirable outdoor living space for easy entertaining!
- Type:
- Single Family
- Sq.Ft.:
- 3,766
- Status:
- Active
- Beds:
- 4
- Year built:
- 2024
- Baths:
- 4.10
- MLS#:
- 61707312
- Subdivision:
- The Highlands
ADDITIONAL INFORMATION
MLS# 61707312 - Built by Drees Custom Homes - January completion! ~ New 4-Bedroom Home with 3-Car Garage in Pinehurst, TX! The Brookdale's open layout is in a word - stunning. The family room, kitchen and dining room combine clean modern lines and walls of windows for a bright and welcoming space. The family room's sloped ceiling and two-story opening create a voluminous feel. The kitchen island, walk-in pantry and ample cabinets are a chef's dream. With four bedrooms, study , media and gameroom. There is no lack of space in this gorgeous home.
- Type:
- Land
- Sq.Ft.:
- n/a
- Status:
- Active
- Beds:
- n/a
- Lot size:
- 0.8 Acres
- Baths:
- MLS#:
- 75844620
- Subdivision:
- Timberlane Acres 01
ADDITIONAL INFORMATION
Also available for Lease!!! Prime location on US-59 Hwy. Corner lot to E. Hammond Dr located in Timberlane Acres subdivision in Montgomery County. Easy access to the parking lot straight from the Hwy exit. Take advantage of the high way traffic and neighborhood in the back for your business. Within 5 miles of multiple home developments, High visibility from Hwy 59, Outside of all flood zones. Perfect for Gas Station, Convenient store, Restaurant, Warehouse, Office with endless opportunities. Building Space 800sft, Lot size 0.80 Acres, Corner lot with 2 road access.
$219,500
21621 Anvil Lane Porter, TX 77365
- Type:
- Single Family
- Sq.Ft.:
- 1,268
- Status:
- Active
- Beds:
- 3
- Lot size:
- 0.15 Acres
- Year built:
- 2006
- Baths:
- 2.00
- MLS#:
- 64183754
- Subdivision:
- Cumberland Crossing 01
ADDITIONAL INFORMATION
Very motivated seller! Welcome to Cumberland Crossing in Porter, Texas! This charming three-bedroom, two-bath home offers a delightful living experience. The cozy living room features a gas corner fireplace, perfect for creating a warm and inviting atmosphere. The garage has been thoughtfully converted, providing a versatile office workspace for those who work from home. Situated on a peaceful cul-de-sac, this home boasts a spacious backyard, offering ample space for outdoor activities and relaxation. Conveniently located near Highway 99, commuting to anywhere in Houston is a breeze. Additionally, Crippin Elementary is just across 1314, making it easily accessible for families with school-aged children. Don't miss out on this adorable home that combines functionality, comfort, and a convenient location. Come and experience the joy of living in Cumberland Crossing!
$739,000
24998 Sorters Road Porter, TX 77365
- Type:
- Single Family
- Sq.Ft.:
- 2,263
- Status:
- Active
- Beds:
- 3
- Lot size:
- 5.1 Acres
- Year built:
- 2017
- Baths:
- 4.00
- MLS#:
- 35097398
- Subdivision:
- Laurel Woods
ADDITIONAL INFORMATION
Welcome to your dream country home nestled on (5) Unrestricted Acres in the serene landscape of Porter, Texas. This spacious retreat boasts 3 Bedrooms & 4 Baths, ensuring ample space for relaxation & comfort. The heart of the home features two inviting living spaces, perfect for hosting gatherings or unwinding with loved ones. Need to tackle some work? Step into the dedicated home office. As you explore the property, youâ??ll discover an attached 3-car garage, providing plenty room for vehicles and storage. An additional workshop offers endless possibilities for DIY projects or hobbies. Whether itâ??s a leisurely stroll or an outdoor adventure, this expansive property offers endless opportunities to connect with the great outdoors. This Property also offers COMMERCIAL/INDUSTRIAL USE as a Mobile Home Park, Storage Units, Multi-Family or any other Industrial or Commercial use. Located minutes from Kingwood College, US 59, FM 1314, Loop 494 & Grand Parkway. Call for a Private Showing Today!
Open House:
Saturday, 11/30 2:00-4:00PM
- Type:
- Single Family
- Sq.Ft.:
- 2,349
- Status:
- Active
- Beds:
- 4
- Year built:
- 2024
- Baths:
- 3.00
- MLS#:
- 63974029
- Subdivision:
- The Highlands
ADDITIONAL INFORMATION
MLS# 63974029 - Built by Highland Homes - Ready Now! ~ This two-story, 4-bedroom, 3 full bath, 2 car garage charmer oozes curb appeal! Our Easton plan has soaring ceilings, upgraded kitchen cabinets and island, a drop-in tub in the primary bath, 8' doors on the first floor and an extended patio to take advantage of the many outdoor amenities in this golf course community!
- Type:
- Single Family
- Sq.Ft.:
- 2,128
- Status:
- Active
- Beds:
- 4
- Lot size:
- 0.48 Acres
- Year built:
- 1996
- Baths:
- 3.00
- MLS#:
- 84634374
- Subdivision:
- Heritage Oaks
ADDITIONAL INFORMATION
Welcome home! This four-bedroom house sits on a spacious combined lot of over 21,000 square feet. The desirable floor plan provides ultimate privacy by uniquely separating the bedrooms from the primary suite. The secluded ownerâs retreat is ideally located at the heart of the home, offering views of the front of the property. The primary bathroom features a soaking tub, a separate glass-front shower, dual sinks, and additional cabinetry.The property includes a double driveway, four septic tanks, and a new steel-framed back patio. Three additional storage units are also included. Conveniently located just minutes from Valley Ranch, Lake Houston Wilderness Park, shopping, dining, and entertainment! Schedule your tour now before itâs too late!
- Type:
- Single Family
- Sq.Ft.:
- 3,073
- Status:
- Active
- Beds:
- 4
- Lot size:
- 0.21 Acres
- Year built:
- 2018
- Baths:
- 3.10
- MLS#:
- 77514045
- Subdivision:
- Woodridge Forest 11
ADDITIONAL INFORMATION
Stunning 2 Story home located in Woodridge Forest in the Kingwood Area. Home has 4 bedrooms, 3 1/2 Bathrooms with lots of upgrades!NEW AC,Dishwasher and microwave.Gourmet kitchen (with gorgeous backsplash )overlooks the 2 story living room that features an entire wall of windows. Soaring ceiling and open floor plan perfect for entertaining along with a large covered back patio. The gourmet kitchen has a stunning island with granite countertops, and double oven. There is a beautiful tile flooring throughout main living areas. Primary suite consists of double vanities, large walk-in closet, tiled shower and garden tub. Upstairs boasts a large game room, flex space and second master bedroom. Additionally there is a 3 car garage and a huge fenced backyard.Great community amenities along with access to the Kingwood pools and walking and biking trails. Close to shopping, dining and medical facilities. Easy access to 59 and Grand Parkway. Call today!
$570,000
19478 Desna Drive Porter, TX 77365
- Type:
- Single Family
- Sq.Ft.:
- 2,250
- Status:
- Active
- Beds:
- 4
- Lot size:
- 1.01 Acres
- Year built:
- 2006
- Baths:
- 2.10
- MLS#:
- 97436765
- Subdivision:
- Riverwalk 03
ADDITIONAL INFORMATION
This stunning home boasts 4 spacious bedrooms and 2.5 bathrooms, including a primary bathroom with a luxurious jacuzzi jet tub. The primary bedroom features soaring ceilings with recessed lighting, complemented by ceiling fans in all bedrooms. Enjoy ceramic tile throughout the home, with Berber-style carpet in the bedroom areas for added comfort. The walkthrough kitchen connects the formal dining room and a separate breakfast area, making it perfect for both intimate meals and entertaining. Sitting on a vast 1.1-acre lot, just shy of a football field, the home offers a tranquil backyard with additional pavement for parking, as well as both an attached and detached patio. The long driveway with a fence gate entrance, adds privacy and charm. Imagine cozy winter nights around a firepit in the spacious backyard or enjoy the plush landscaping of the expansive front yard. Solar shades on all windows help keep the home cool during the summer, and the newly replaced AC unit and fresh paint.
- Type:
- Single Family
- Sq.Ft.:
- 1,923
- Status:
- Active
- Beds:
- 4
- Lot size:
- 0.15 Acres
- Year built:
- 2018
- Baths:
- 2.00
- MLS#:
- 73507810
- Subdivision:
- 0000070988
ADDITIONAL INFORMATION
Welcome to this stunning property, where elegance meets functionality. The home features a neutral color scheme and fresh interior paint, creating a warm and inviting atmosphere. The kitchen is a chef's dream, equipped with a walk-in pantry, accent backsplash, and stainless steel appliances. The primary bedroom serves as a retreat, complete with a spacious walk-in closet and an en-suite bathroom featuring double sinks, a separate tub, and shower. The outdoor space is equally impressive, offering a covered patio and a fenced-in backyard. This property is a perfect blend of style and comfort. This home has been virtually staged to illustrate its potential.
$240,000
20378 Youpon Lane Porter, TX 77365
- Type:
- Single Family
- Sq.Ft.:
- 1,555
- Status:
- Active
- Beds:
- 3
- Lot size:
- 0.69 Acres
- Year built:
- 1969
- Baths:
- 2.00
- MLS#:
- 85213857
- Subdivision:
- Golden Trails
ADDITIONAL INFORMATION
This home has been fully renovated with modern comforts and top-notch upgrades! Enjoy peace of mind with brand-new electrical wiring in all living spaces and bathrooms, complete with new outlets, switches, and an upgraded electrical panel. Stay comfortable year-round with a new HVAC system, vent ducts, and fresh insulation throughout the attic and walls. The home features all-new sheetrock, a new roof, and updated plumbing with Pex piping for lasting durability. Youâ??ll love the custom cabinetry in the kitchen and bathrooms, complemented by brand-new flooring that flows beautifully throughout the home. This is truly a move-in-ready gem, offering modern finishes and reliable upgrades!
$329,900
22964 Maple Street Porter, TX 77365
- Type:
- Single Family
- Sq.Ft.:
- 1,744
- Status:
- Active
- Beds:
- 4
- Lot size:
- 0.92 Acres
- Year built:
- 1973
- Baths:
- 2.00
- MLS#:
- 23357326
- Subdivision:
- Timberlane Acres
ADDITIONAL INFORMATION
This stunning 4-bedroom, 2-bath home sits on a spacious .92-acre lot, offering both comfort and functionality. Step inside to find brand-new tile flooring throughout the entire home, adding a modern and seamless feel. The kitchen has been beautifully upgraded with new cabinets and sleek granite countertops, perfect for cooking and entertaining. The home also features a brand-new HVAC system for year-round comfort. Outside, you'll love the oversized garage workshop, ideal for projects, storage, or hobbies. For RV owners, there is a convenient hook-up available. This property offers a unique blend of indoor luxury and outdoor space, making it perfect for those who need extra room to grow, work, or play. Don't miss out on this move-in-ready home!
- Type:
- Single Family
- Sq.Ft.:
- 2,292
- Status:
- Active
- Beds:
- 4
- Lot size:
- 0.12 Acres
- Year built:
- 2008
- Baths:
- 2.10
- MLS#:
- 34509020
- Subdivision:
- Point At Oakhurst 02
ADDITIONAL INFORMATION
Welcome to this two-story home located in a cul-de-sac. Featuring 4 bedrooms and 2.5 baths, this residence boasts a brick and Hardy exterior and a two-car garage. As you enter, you'll be greeted by a two-story foyer, with the formal dining room to your left. Moving through the entry, youâ??ll find an open-concept space that includes the family room, breakfast area, and kitchen. The family room features vaulted ceilings and a fireplace. The kitchen is equipped with updated cabinetry, granite countertops, and stainless steel appliances. The primary bedroom is conveniently located on the first floor, and the laundry room is situated in the mudroom off the garage for easy access. Upstairs, you'll discover additional bedrooms and a full bath. With tile and vinyl flooring throughout, this home combines elegance and practicality. Don't miss the chance to make it yours!
$289,000
17525 Indian Trail Porter, TX 77365
- Type:
- Single Family
- Sq.Ft.:
- 2,432
- Status:
- Active
- Beds:
- 4
- Lot size:
- 1.07 Acres
- Year built:
- 2021
- Baths:
- 2.10
- MLS#:
- 52024193
- Subdivision:
- Indian Trails
ADDITIONAL INFORMATION
Nice home and property in a wonderful location close to The Woodlands, Conroe, New Caney, Spring and Kingwood. Great living space with 4 bedrooms two living areas, plus an additional connected work space or leisure area with a bathroom. In addition, a nice size deck is also connected to the back of the home. Two storage buildings are located on the property as well. Keep the garden or make the space your own, there are tons of possibilities with this property. This one plus acre property will not last long.
- Type:
- Single Family
- Sq.Ft.:
- 4,255
- Status:
- Active
- Beds:
- 6
- Lot size:
- 1.87 Acres
- Year built:
- 2014
- Baths:
- 4.10
- MLS#:
- 36530606
- Subdivision:
- Riverwalk 01
ADDITIONAL INFORMATION
This stunning home features 6 spacious bedrooms and 4 bathrooms, set on a sprawling 1.9-acre lot. The expansive backyard offers endless possibilities for customization, while already including an oversized patio on both the first and second floors. As you enter, youâre greeted by an elegant foyer with soaring high ceilings, leading into an open-concept family room on the main level and a large entertainment area upstairs. The gourmet kitchen boasts an oversized island, perfect for the cooking enthusiast. Additionally, the upper floor includes a dedicated movie room with a projection system, ideal for movie nights. The potential for creating your dream space is limitless in this exceptional property.
- Type:
- Single Family
- Sq.Ft.:
- 3,138
- Status:
- Active
- Beds:
- 4
- Lot size:
- 0.21 Acres
- Year built:
- 2010
- Baths:
- 3.10
- MLS#:
- 18779287
- Subdivision:
- Oakhurst Terrace 02
ADDITIONAL INFORMATION
Indulge in the epitome of luxury living at Master planned Golf course neighborhood of Oakhurst! This 4-bed, 3.5-bath masterpiece has a covered rear patio, and a huge front porch beckons with backyard oasis of beautiful, heated Pool and Jacuzzi. Large master suite, featuring a cathedral ceiling with a spacious master bath. First floor offers a beautiful office and a well-appointed living and kitchen space boasting stainless steel appliances and granite countertops, this home is perfect for creating gourmet meals and cherished family moments. Dual entry staircase leading to 3 BR and 2 baths, a home theater perfect for relaxing and watching your favorite shows. Oversized detached garage and sprinkler system. Located minutes away from 59 and Grand Pkwy. Less than 20 minutes to IAH airport, 30 minutes to Houston downtown /medical Centre. Very close to water park, mall. Your dream home awaits â seize the opportunity now to experience the ultimate in comfort, style, & relaxation!
- Type:
- Single Family
- Sq.Ft.:
- 2,076
- Status:
- Active
- Beds:
- 3
- Baths:
- 3.00
- MLS#:
- 59380224
- Subdivision:
- The Highlands
ADDITIONAL INFORMATION
Introducing a beautiful single-story home located in The Highlands with a stunning brick and stucco exterior. This home features 3 bedrooms, 3 baths, and a spacious office. The gourmet kitchen is fully equipped with built in stainless steel appliances, 42-inch cabinetry, granite countertops, and an oversized island that overlooks the family room and casual dining room. The main living areas are adorned with gorgeous Luxury Vinyl Plank flooring, creating the perfect balance of practicality and luxury. Indulge in the sophisticated primary suite with bow windows and a separate tub and shower. Entertain guests on the covered brick back patio, ideal for outdoor gatherings. The home also features full sod and sprinklers both front and back. Don't miss out on this opportunity! Come visit today!
$454,793
7456 Caprock Canyon Porter, TX 77365
- Type:
- Single Family
- Sq.Ft.:
- 1,985
- Status:
- Active
- Beds:
- 3
- Baths:
- 2.10
- MLS#:
- 13271550
- Subdivision:
- The Highlands
ADDITIONAL INFORMATION
Welcome to modern luxury in The Highlands community! This newly built home features an amazing elevation, three bedrooms, and 2.5 baths, known as the stylish Yorktown Plan. The primary suite has bow windows in the bedroom and a large shower in the Master Bath with two sinks. Experience elegance and durability with Tile flooring throughout the main living areas and the kitchen dazzles with granite countertops and built-in appliances. Enjoy versatile living with a study and outdoor bliss on the Texas-sized patio, surrounded by a natural forest ambiance. The neighborhood boasts an 18-hole golf course for enthusiasts. This home perfectly blends style, functionality, and natural serenity â a haven in The Highlands community. Visit today!
- Type:
- Single Family
- Sq.Ft.:
- 2,185
- Status:
- Active
- Beds:
- 4
- Lot size:
- 0.16 Acres
- Year built:
- 2010
- Baths:
- 2.00
- MLS#:
- 54026376
- Subdivision:
- Valley Ranch 06
ADDITIONAL INFORMATION
Nestled in a desirable neighborhood, this charming property offers modern amenities and a spacious layout perfect for entertaining. With a beautiful backyard and updated kitchen, this home is ideal for those seeking comfort and style. Enjoy the convenience of nearby shops and restaurants while still enjoying a peaceful setting. Don't miss out on this opportunity to own a piece of paradise in a sought-after location.
$269,990
25615 Brooklyn Lane Porter, TX 77365
- Type:
- Single Family
- Sq.Ft.:
- 1,907
- Status:
- Active
- Beds:
- 4
- Lot size:
- 0.09 Acres
- Year built:
- 2021
- Baths:
- 2.10
- MLS#:
- 25238753
- Subdivision:
- Brooklyn Trails
ADDITIONAL INFORMATION
**F/W/D INCLUDED** Welcome to 25615 Brooklyn Lane, located in a charming neighborhood of Brooklyn Trails! This charming, well-maintained two-story home boasts a modern exterior with brick and siding accents. In the front, this property features a two-car garage and a spacious double-wide driveway, offering ample guest parking. Inside, the homeâs inviting entryway leads to a bright interior with large windows providing plenty of natural light. The open-concept floor plan creates a seamless flow between the kitchen, dining, and living areas, perfect for entertaining family and friends. Upstairs, youâll find generously sized bedrooms, including a primary suite with a walk-in closet and en-suite bathroom. The backyard offers a private space for relaxation and outdoor activities. This home is just minutes away from gorgeous parks, amazing shopping options, and major highways, making it ideal for both commuting and everyday living. Don't miss the chance to call this beautiful home yours!
- Type:
- Single Family
- Sq.Ft.:
- 1,620
- Status:
- Active
- Beds:
- 3
- Lot size:
- 4.37 Acres
- Year built:
- 2002
- Baths:
- 2.00
- MLS#:
- 96494549
- Subdivision:
- Sarah McFadden
ADDITIONAL INFORMATION
Where, home meets business! Whether you're looking to live 35 mins from the city or have the luxury of working from your home. Whatever your needs are, this 3-bedroom 2 bath home, is perfect for you! Home has Never Flooded! Situated on 4.472 acres, enjoy living on acreage but the convenience of the city! Not a part of this home goes unnoticed, start with the custom-built iron door, new wood flooring, updated bathrooms, modern fixtures, a flex room to be used as your office or craft room, or let me not forget the large building in the back yard! Come enjoy a cup of coffee on the front porch, bring your animals, run your business! The possibilities are endless!
Open House:
Saturday, 11/30 11:00-4:00PM
- Type:
- Single Family
- Sq.Ft.:
- 1,758
- Status:
- Active
- Beds:
- 2
- Year built:
- 2024
- Baths:
- 2.00
- MLS#:
- 20900563
- Subdivision:
- The Highlands
ADDITIONAL INFORMATION
A spacious ownerâ??s suite steals the show in the Buttercup home plan, and the and the ownerâ??s bath features a large shower and walk-in closet; itâ??s the perfect private retreat. The open-concept island kitchen, dining area and family room look out onto a covered porch. The long entry foyer and gallery will inspire the decorator in you. Bedroom two has its own full bath, and thereâ??s a den with optional French doors that can become bedroom three.
$255,000
18457 Misty Wood Porter, TX 77365
- Type:
- Single Family
- Sq.Ft.:
- 1,518
- Status:
- Active
- Beds:
- 3
- Lot size:
- 0.19 Acres
- Year built:
- 1996
- Baths:
- 2.00
- MLS#:
- 8042772
- Subdivision:
- Cumberland Ph I
ADDITIONAL INFORMATION
Thoughtfully designed for serenity and peace of mind, this meticulously maintained gorgeous brick home features luxurious upgrades inside and out. In the backyard oasis, convenient additions include an 18kW Generac whole home generator and steel reinforced back cedar fence, advanced leaf guard gutter system, irrigation system, and a pristine fully enclosed and screened back patio so you can enjoy nights in the Fall. The exterior upgrades are matched by the light and bright interior, which offers exceptional flow through the living spaces, highlighted by brand new waterproof laminate floors, new carpet, updated light fixtures, ceiling fans, fresh paint, stainless steel Whirlpool appliances, tiled fireplace and more. Nestled in the desirable wooded Cumberland neighborhood which is conveniently located just minutes from Crippen Elementary School, Highland Pines Golf Club, SH 99, FM-1314 and Interstate 69 for ease of commuting!
$250,000
16257 Holly Street Porter, TX 77365
- Type:
- Single Family
- Sq.Ft.:
- 1,378
- Status:
- Active
- Beds:
- 3
- Lot size:
- 1.12 Acres
- Year built:
- 1971
- Baths:
- 2.00
- MLS#:
- 34157891
- Subdivision:
- Golden Trails
ADDITIONAL INFORMATION
Welcome home to Holly Street in the Golden Trails neighborhood. This 3 bedroom, 2 bathroom home sits on 1.12 acres. The property has great curb appeal and charm with its mature landscaping and beautiful brick work. Inside offers a flowing floor plan with a formal dining room, eat-in kitchen and breakfast bar. The archways throughout the home give it so much character. The living room features high ceilings with wooden beams and a brick fireplace. The wall of windows allows the natural light to flow through. Primary bedroom has an ensuite bathroom and walk in closet. The back yard patio is serene and is the perfect spot for entertaining family and friends or relaxing. Golden Trails is a small community located in the Porter Heights area about 15 minutes northwest of Kingwood, TX. Conveniently located just off 99 Grand Parkway and 1314 for an easy commute.
- Type:
- Single Family
- Sq.Ft.:
- 2,899
- Status:
- Active
- Beds:
- 4
- Lot size:
- 0.17 Acres
- Year built:
- 2022
- Baths:
- 3.10
- MLS#:
- 75300732
- Subdivision:
- The Highlands 01
ADDITIONAL INFORMATION
Walking distance to the new amenity center opening in 2025! Ravenna knocked it out of the park with this stunning, 1-story home with soaring 13' ceilings and no backyard neighbors, This 4 bed, 3 1/2 bath home boasts of an additional $50k in home improvements and detailed designer touches. The list of upgrades includes plantation shutters, window shades, water softener, additional flooring in attic, shower doors in secondary bathrooms with additional cabinetry, security cameras, gas log cast stone fireplace and pre-wire for surround sound. The extended 28' x 14' patio is sure to please with an outdoor kitchen. Enjoy energy savings with green building features as well as smart home technology which equals low utilities and convenience. Live in an award-winning community which include 30 miles of bike and hike trails, Mirror Lake, 200 acres of open green space, pickleball and Highland Pines Golf Club. Convenient access to major freeways, IAH and Woodlands shopping. Book your tour today!
| Copyright © 2024, Houston Realtors Information Service, Inc. All information provided is deemed reliable but is not guaranteed and should be independently verified. IDX information is provided exclusively for consumers' personal, non-commercial use, that it may not be used for any purpose other than to identify prospective properties consumers may be interested in purchasing. |
Porter Real Estate
The median home value in Porter, TX is $296,700. This is lower than the county median home value of $348,700. The national median home value is $338,100. The average price of homes sold in Porter, TX is $296,700. Approximately 76.97% of Porter homes are owned, compared to 13.39% rented, while 9.64% are vacant. Porter real estate listings include condos, townhomes, and single family homes for sale. Commercial properties are also available. If you see a property you’re interested in, contact a Porter real estate agent to arrange a tour today!
Porter, Texas has a population of 31,406. Porter is more family-centric than the surrounding county with 38.71% of the households containing married families with children. The county average for households married with children is 38.67%.
The median household income in Porter, Texas is $88,820. The median household income for the surrounding county is $88,597 compared to the national median of $69,021. The median age of people living in Porter is 36 years.
Porter Weather
The average high temperature in July is 93.4 degrees, with an average low temperature in January of 41.6 degrees. The average rainfall is approximately 52.6 inches per year, with 0 inches of snow per year.
