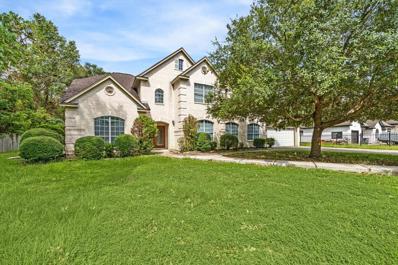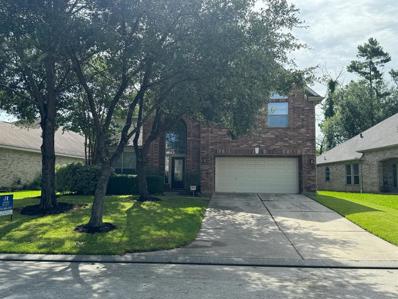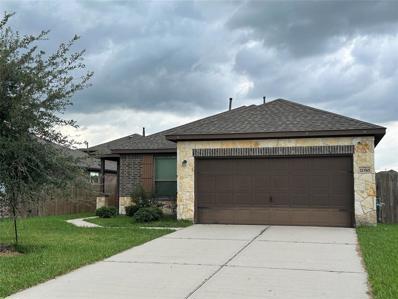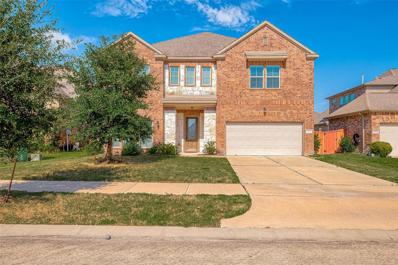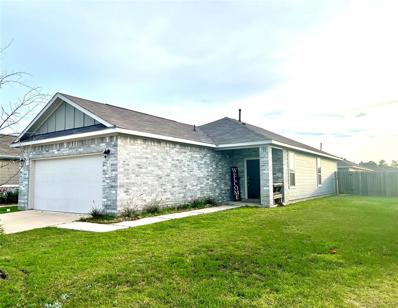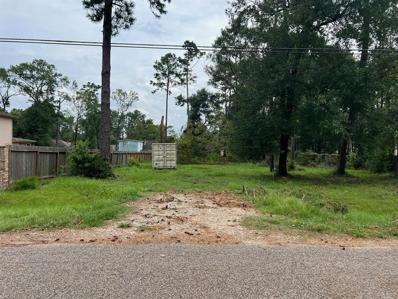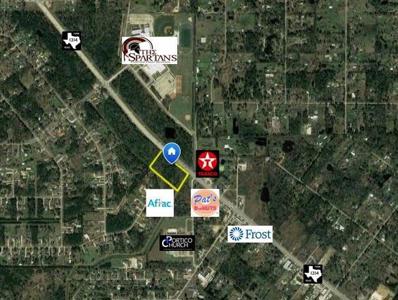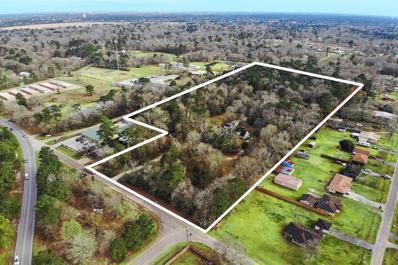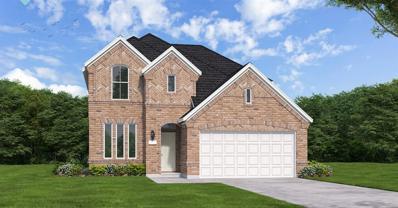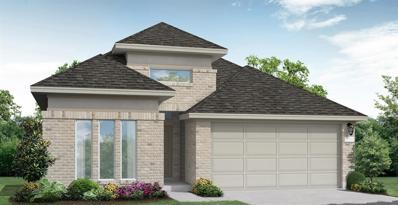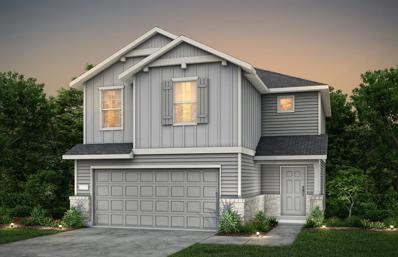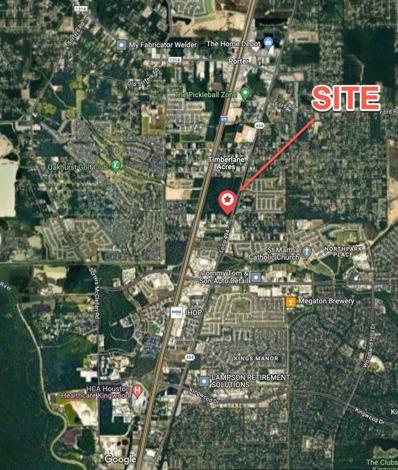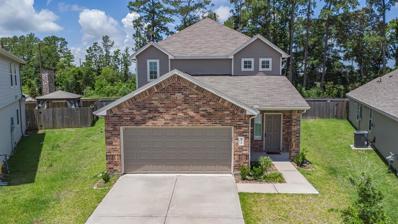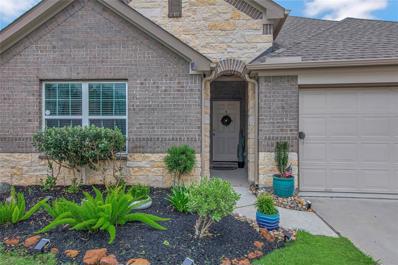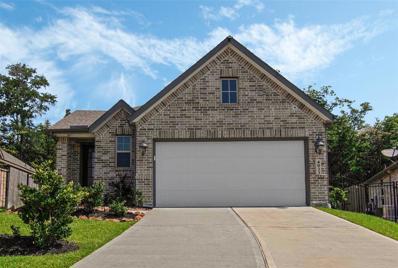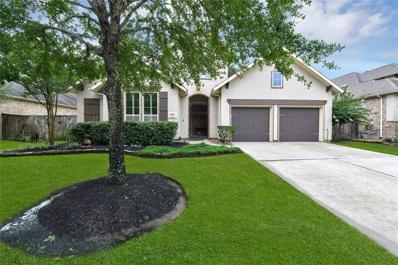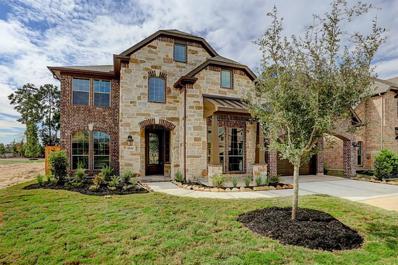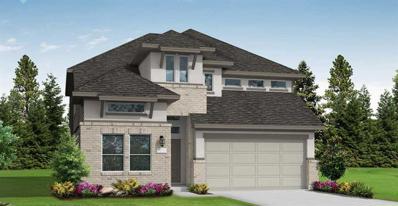Porter TX Homes for Rent
$1,290,000
22913 Colorado Drive Porter, TX 77365
- Type:
- Single Family
- Sq.Ft.:
- 6,766
- Status:
- Active
- Beds:
- 5
- Lot size:
- 1.15 Acres
- Year built:
- 2002
- Baths:
- 5.00
- MLS#:
- 76122880
- Subdivision:
- Riverwalk
ADDITIONAL INFORMATION
Welcome to 22913 Colorado, an exquisite luxury residence nestled in Riverwalk. This meticulously crafted home showcases an array of design upgrades that redefine the standards of elegance and comfort. Located on a one acre plus lot, this home features 6766 SF of flexible living space including a guest suite on first floor, 5 full baths, Great Room, game room, home office on the first floor, 3 bedrooms, a media room and second game room on the second floor. The gourmet kitchen features designer 6-burner gas range, double ovens, a built-in refrigerator, a large island and a walk-in pantry. Do not miss the Casita attached to the back of the home. Do not miss this unique opportunity. One visit and you will be enchanted.
- Type:
- Single Family
- Sq.Ft.:
- 2,808
- Status:
- Active
- Beds:
- 4
- Lot size:
- 0.17 Acres
- Year built:
- 2006
- Baths:
- 2.10
- MLS#:
- 65792989
- Subdivision:
- Park At Oakhurst 02
ADDITIONAL INFORMATION
This stunning 4-bedroom home, set on a picturesque golf course, perfectly blends elegance and functionality. The primary bedroom, located on the main floor, offers both privacy and convenience. Upstairs, three generously sized secondary bedrooms provide ample space for family or guests. The home features two distinct living areas: a cozy family room on the first floor and a vibrant game room on the second. Designed for modern living, the house includes a dedicated home office and a formal dining room ideal for entertaining. Recent upgrades include outdoor AC units purchased in the last two years and a sprinkler system for easy lawn care. For tech enthusiasts, the home is wired for fiber internet, and both the living room and game room are set up for surround sound, ensuring a top-notch entertainment experience. With its thoughtful layout, beautiful finishes, and excellent amenities, this home is truly a gem.
- Type:
- Single Family
- Sq.Ft.:
- 1,819
- Status:
- Active
- Beds:
- 4
- Lot size:
- 0.16 Acres
- Year built:
- 2017
- Baths:
- 2.00
- MLS#:
- 2549330
- Subdivision:
- Azalea District 01
ADDITIONAL INFORMATION
This fantastic house offers an exceptional location with easy access to the Grand Parkway and I-69 North. Its proximity to restaurants and stores ensures convenience and quality living.
- Type:
- Land
- Sq.Ft.:
- n/a
- Status:
- Active
- Beds:
- n/a
- Lot size:
- 13.16 Acres
- Baths:
- MLS#:
- 90317934
- Subdivision:
- Cumberland
ADDITIONAL INFORMATION
Approximately 13.16 acres (unrestricted) located in unincorporated Montgomery County, TX. Located near the highly trafficked intersection of FM 1314 @ Cumberland Blvd. Situated in area of minimal flood hazard per FEMA maps (Zone X). Application for utilities available via Montgomery County MUD #56 (CCN/Regnum: P0372). Property is currently land-locked and possesses no legal access via any public roadway.
- Type:
- Single Family
- Sq.Ft.:
- 2,998
- Status:
- Active
- Beds:
- 4
- Year built:
- 2024
- Baths:
- 3.10
- MLS#:
- 36777634
- Subdivision:
- The Highlands
ADDITIONAL INFORMATION
If a high-end curb appeal and well thought structural options are what you're looking for, you've found it at 22018 Gateway Arch. A contemporary front exterior design and sleek black and white finishes make a great first impression upon entering this home. This chef's kitchen is complete with built in stainless steel appliances and stylish black omega stone countertops that create a perfect harmony next to the two-toned black and natural wood colored cabinets. This home backs up to walking trails full of nature that can be enjoyed through sliding glass doors that connect the family room to a great sized back yard. Go for a relaxing soak in the primary suite's garden tub or enjoy a movie in the upstairs media room, complete with LED rope lighting nestled into the tray ceilings. Don't let this one pass you by! Schedule your tour today!
- Type:
- Single Family
- Sq.Ft.:
- 3,915
- Status:
- Active
- Beds:
- 5
- Lot size:
- 0.17 Acres
- Year built:
- 2017
- Baths:
- 3.10
- MLS#:
- 34416112
- Subdivision:
- Woodridge Forest 11
ADDITIONAL INFORMATION
Beautiful 2 Story Saratoga Home, the Hudson, located in Woodridge Forest in the Kingwood Area. Home has 5 bedrooms, 3 1/2 Bathrooms with 2 primary bedrooms and lots of upgrades! Gourmet kitchen overlooks the 2 story living room that features an entire wall of windows. Open floor plan perfect for entertaining along with a large covered back patio. The gourmet kitchen has a stunning island with granite countertops, and double oven. There is ceramic tile flooring throughout main living areas. Primary suite consists of double vanities, large walk-in closet, tiled shower and garden tub. Upstairs boasts a large game room, media room, flex space and second master bedroom with en suite bath. Additionally there is a 3 car tandem garage, huge fenced backyard, and Generac generator! Great community amenities along with access to the Kingwood pools and walking and biking trails. Close to shopping, dining and medical facilities. Easy access to 59 and Grand Parkway. Call today!
- Type:
- Single Family
- Sq.Ft.:
- 1,967
- Status:
- Active
- Beds:
- 3
- Year built:
- 2024
- Baths:
- 2.00
- MLS#:
- 6312165
- Subdivision:
- The Highlands
ADDITIONAL INFORMATION
Located in the Active Adult 55+ community of Fairway Pines in The Highlands. Let your creativity soar in the spacious one story Eriksdale. This open concept floor plan permits a wide variety of stylish arrangements. Find your inspiration in the study, which makes a magnificent art studio, craft space or third bedroom. Take in a breath of fresh air from the comfort of your covered patio. Your mater bedroom suite provides a luxurious escape and features a deluxe bathroom, oversized shower and walk in closet. The open and inviting gourmet kitchen is perfect for hosting memorable holiday feasts with family and new friends. Imagine the design possibilities in this three bedroom, 2 bathroom new home masterpiece. Options include an 8' Mahogany front entry door, extended covered outdoor living and front soft lights.
- Type:
- Single Family
- Sq.Ft.:
- 1,373
- Status:
- Active
- Beds:
- 3
- Lot size:
- 0.14 Acres
- Year built:
- 2020
- Baths:
- 2.00
- MLS#:
- 10119829
- Subdivision:
- Northpark Woods 01
ADDITIONAL INFORMATION
You will feel welcomed in this great home with an open floor plan. Don't miss out on the opportunity to own this property in a desirable location with quick access to Highway 59, Grand Parkway, Bush Airport, and great shopping in Valley Ranch Parkway in New Caney. Not to mention all the appliances are included. The microwave oven and dishwasher were recently replaced. The AC Unit is brand new, American Standard brand, with a 10-year warranty that will be transferred to the new owner. This beautiful well maintained house is waiting for you to call it home!
$118,000
18944 Iris Porter, TX 77365
- Type:
- Land
- Sq.Ft.:
- n/a
- Status:
- Active
- Beds:
- n/a
- Baths:
- MLS#:
- 87121900
- Subdivision:
- Summer Hills
ADDITIONAL INFORMATION
Excellent opportunity to build on this lot, lot is cleared and ready.
- Type:
- Single Family
- Sq.Ft.:
- 2,020
- Status:
- Active
- Beds:
- 3
- Baths:
- 2.00
- MLS#:
- 20010699
- Subdivision:
- The Highlands
ADDITIONAL INFORMATION
Welcome to your glamorous new home in The Highlands - a comfortable one-story home spanning 2,020 sqft. This charming residence located on a corner home-site features 3 bedrooms, 2 bathrooms, an enclosed study with elegant double glass French doors, and a 2-car garage. Notable options include quartz countertops in the kitchen, LED lights in the front soffits, and a large extended back covered patio, meticulously crafted by our interior designers, this home boasts a modern clean color palette and thoughtful upgrades. Offering tall ceilings throughout, a minimum of 10'. Situated in Fairway Pines, an active adult community in The Highlands tailored for those aged 55+, this Diamond Level home excels in energy efficiency. Residents can enjoy a vibrant community with amenities such as pickleball courts, scenic hiking trails, and a championship 18-hole golf course. *Estimated Completion: October 2024
$3,172,908
T.B.D Fm 1314 Road Porter, TX 77365
- Type:
- Land
- Sq.Ft.:
- n/a
- Status:
- Active
- Beds:
- n/a
- Lot size:
- 6.07 Acres
- Baths:
- MLS#:
- 90980316
- Subdivision:
- N/A
ADDITIONAL INFORMATION
UNRESTRICTED 6.06 ACRES WITH OVER 671 FT OF FRONTAGE ON FM 1314 RD. PERFECT LOCATION JUST ACROSS FROM THE PORTER HIGH SCHOOL AND MINUTES FROM MAJOR ROADS. 2.5 miles from I-59 and 2 miles from 99 Toll.
$8,099,998
22648 Ford Road Porter, TX 77365
- Type:
- Land
- Sq.Ft.:
- n/a
- Status:
- Active
- Beds:
- n/a
- Lot size:
- 20.82 Acres
- Baths:
- MLS#:
- 30760241
- Subdivision:
- Everett John
ADDITIONAL INFORMATION
Motivated Seller. Bring your plans! Unrestricted Property ready for development. Partially cleared. Not if Flood Zone & has never flooded. All Utilities are present. Sewer System has been installed for the length of the property, North to South. Main Driveway on Ford Rd. & Gated Pasture Entrance on Linda Lane. Possible 3rd Entrance from Wayne Rd. Ford Road is under expansion to a 5-Lane road in 2024, to accommodate high traffic to & from Mills Branch in Kingwood on Ford Rd. See above for Property Dimensions. Quick commutes in all directions: 1/3 mi. to HWY 59/69, ½ mi. to Home Depot, Walmart & FM 1314. 1 mi. to Kingwood North Park Shopping Center. 2 mi. to Valley Ranch Med Campus, Shopping Center & Grand Pkwy. 33 mi. to Ship Channel. Fast growing area.
- Type:
- Single Family
- Sq.Ft.:
- 2,587
- Status:
- Active
- Beds:
- 4
- Year built:
- 2024
- Baths:
- 2.00
- MLS#:
- 47693699
- Subdivision:
- The Highlands
ADDITIONAL INFORMATION
Welcome to the Bradwell 2-Story Plan, offering 4 bedrooms, 2.5 baths, and a 2-car garage. The kitchen is a chef's delight with built-in appliances and sleek Quartz countertops. The main living area features elegant Luxury Vinyl Plank flooring, perfect for both comfort and durability. The master bath offers a touch of luxury with a separate tub and shower for relaxation. Work from home in the dedicated study and in the evenings enjoy outdoor gatherings. Â Experience the perfect blend of style and functionality in the Bradwell 2-Story Plan. Welcome home!
- Type:
- Single Family
- Sq.Ft.:
- 2,080
- Status:
- Active
- Beds:
- 4
- Year built:
- 2024
- Baths:
- 3.00
- MLS#:
- 26718684
- Subdivision:
- The Highlands
ADDITIONAL INFORMATION
Introducing the top-selling Carmine Plan with Modern Elevation. This exquisite home features 4 bedrooms, 3 baths, and a spacious 2-car garage. The beautiful kitchen is equipped with Quartz countertops, perfect for culinary enthusiasts. The living area showcases Luxury Vinyl Plank flooring, combining elegance and durability. Enjoy outdoor living on the covered patio and the grandeur of 8 ft interior doors throughout the home. The large master shower adds a touch of luxury to your daily routine. Nestled in the highly sought-after community of The Highlands, this home offers a National Park feel, providing a serene and picturesque environment with lots of amenities. Experience modern elegance and natural beauty with the Carmine Plan in The Highlands. Welcome home!
- Type:
- Single Family
- Sq.Ft.:
- 1,343
- Status:
- Active
- Beds:
- 3
- Lot size:
- 0.08 Acres
- Year built:
- 2021
- Baths:
- 2.00
- MLS#:
- 7446595
- Subdivision:
- Brooklyn Trails 02
ADDITIONAL INFORMATION
The Charlotte II floorplan is a charming 1-story home with 3 bedrooms, 2 bathrooms, and a 2-car garage. You will love entertaining on the beautiful vinyl plank flooring throughout the whole home. The gourmet kitchen will please the chef in your family with a large bar top overlooking the dining and family rooms, 42" cabinets, granite countertops, and stainless-steel appliances. Retreat to the owner's suite featuring a lovely bay window, sizable shower, spacious walk-in closet, and tray ceiling for some dramatic flair. Enjoy the outdoors with your own covered patio. The washer, dryer, and refrigerator will stay with the home for added convenience. Don't miss your opportunity to call Brooklyn Trails home. It is close to I-59 and nestled near the Kingwood area. Schedule a visit today.
- Type:
- Single Family
- Sq.Ft.:
- 1,642
- Status:
- Active
- Beds:
- 4
- Year built:
- 2024
- Baths:
- 2.10
- MLS#:
- 37286513
- Subdivision:
- Peppervine
ADDITIONAL INFORMATION
This 4-bedroom, 2.5-bathroom home spans 1,642 square feet and is designed to offer a seamless blend of space, style, and modern comfort. The living room is spacious, creating an inviting atmosphere ideal for relaxation or hosting gatherings. The kitchen is equipped with 42â?? cabinets and stainless-steel appliances. Dining area adjacent to the kitchen, the dining area flows seamlessly, making it a versatile space for everyday meals as well as more formal dining occasions. Upstairs, you'll find four bedrooms, each offering a cozy retreat for family members or guests. The master suite is particularly noteworthy, serving as a private sanctuary within the home. Walk-in Closet offers ample storage space for clothing and personal items, contributing to a clutter-free environment. This home is designed to cater to both practical needs and aesthetic preferences, combining modern features with a comfortable living environment throughout its well-planned layout.
$335,000
Tbd Loop 494 Porter, TX 77365
- Type:
- Land
- Sq.Ft.:
- n/a
- Status:
- Active
- Beds:
- n/a
- Lot size:
- 1.44 Acres
- Baths:
- MLS#:
- 70414160
- Subdivision:
- Oak Lane Acres
ADDITIONAL INFORMATION
Easy access to Northpark Drive, Highway 59 /I-69, Grand Parkway, Sam Houston Tollway/Beltway 8, and ~10 miles to and from George Bush International Airport. Retail, restaurants, residential and shopping in the immediate area.
$899,000
22861 Cumbre Drive Porter, TX 77365
- Type:
- Single Family
- Sq.Ft.:
- n/a
- Status:
- Active
- Beds:
- 4
- Lot size:
- 1.02 Acres
- Baths:
- 2.00
- MLS#:
- 70260629
- Subdivision:
- Riverwalk 02
ADDITIONAL INFORMATION
This is going to be a fine home! Welcome to the epitome of modern luxury livingâ??a brand-new, under-construction stucco and stone masterpiece nestled in the prestigious Riverwalk subdivision. Boasting four bedrooms and three bathrooms, this residence is thoughtfully crafted to accommodate both relaxing life and entertainment. The inclusion of a game room and study adds versatility, providing spaces for both productivity and leisure. The master suite is a true sanctuary, featuring a generously sized 8x8 sitting room that offers a private retreat within your own home. The ensuite bathroom is a spa-like haven, complete with a luxurious rain shower, a 6ft tub for indulgent relaxation, and double sinks with an additional vanity area. Open-concept design seamlessly connects the kitchen, dining, and living areas. Beautiful appliances make this space a gourmet chef's dream. The entire home is adorned with stucco and stone accents, a modern and timeless aesthetic.
- Type:
- Single Family
- Sq.Ft.:
- 2,628
- Status:
- Active
- Beds:
- 4
- Lot size:
- 0.16 Acres
- Year built:
- 2021
- Baths:
- 2.10
- MLS#:
- 4493440
- Subdivision:
- Brooklyn Trails 01
ADDITIONAL INFORMATION
View the virtual tour! ASSUMABLE LOAN - 3.375% 30 year fixed FHA - Subject to Lender's Criteria! One of the largest square feet homes on one of the largest lots in the neighborhood! Built in 2021, this well maintained home boasts several builder upgrades including: granite countertops, 42 inch cabinets, a large living room, a large primary bedroom, jetted tub and stand-up shower in the primary bathroom, and utility room on the second floor.
- Type:
- Single Family
- Sq.Ft.:
- 1,940
- Status:
- Active
- Beds:
- 3
- Lot size:
- 0.16 Acres
- Year built:
- 2019
- Baths:
- 2.00
- MLS#:
- 57302522
- Subdivision:
- Woodridge Forest
ADDITIONAL INFORMATION
All the amenities Kingwood has to offer within minutes from Hwy 59 for easy commutes. This three bed two bath home shows like new. Granite island and gas stove top in this kitchen which is completely open to living and dining room in an open concept. Laundry room is conveniently connected to Primary walk in closet. Covered back patio to relax and enjoy the outdoors! This community offers pool and splash pad along with many other amenities Kingwood has to offer.
- Type:
- Single Family
- Sq.Ft.:
- 1,840
- Status:
- Active
- Beds:
- 4
- Lot size:
- 0.2 Acres
- Year built:
- 2022
- Baths:
- 2.10
- MLS#:
- 68210164
- Subdivision:
- Royal Brook At Kingwood 13 Rep 1
ADDITIONAL INFORMATION
Welcome to this stunning 1-story home in Kingwood's Royal Brook subdivision! Featuring 4 bedrooms, 2.5 bathrooms, & a lovely modern design. This home boasts a large open living/kitchen/dining area w/abundant natural light & convenient pull-down window coverings. The living room is highlighted by 2 wood slatted modern feature walls, while the kitchen impresses w/granite countertops, large island, extended herringbone tile backsplash, under-cabinet lighting, custom cabinets, & a spacious pantry. The large primary suite offers a modern ensuite w/granite countertops, double sinks, a walk-in shower, private water closet, & spacious walk-in closet. 3 additional bedrooms w/nice-sized closets. Can lights & remote-controlled ceiling fans are placed throughout. The large fenced-in backyard w/a side yard, and impeccably maintained lawn & landscaping, make outdoor living a delight. No back neighors! Don't miss this exceptional home! *All furniture, including washer/dryer, negotiable for sale.*
- Type:
- Single Family
- Sq.Ft.:
- 2,794
- Status:
- Active
- Beds:
- 3
- Lot size:
- 0.3 Acres
- Year built:
- 2013
- Baths:
- 3.10
- MLS#:
- 70870830
- Subdivision:
- Oakhurst
ADDITIONAL INFORMATION
Beautiful one story Trendmaker with a CASITA in a gated golf course community in Oakhurst!3 CAR GARAGE! RECENT ROOF & 10' FENCE!!!Private CASITA/guest room with private bath & huge closet! Opens to courtyard & side yard! Private treed backyard with a peach tree! Extended tile floors, huge den with fireplace open to kitchen w/granite countertops, 5 burner gas cooktop, double ovens & microwave, plus walkin pantry & abundant cabinets! Stainless appliances & recent high end refrigerator remains with sale! Primary suite located in back w/walk in shower, jetted tub & huge closets! Covered patio with fan & gas & electric outlets for a future outdoor kitchen! Home office/study off foyer! Plantation shutters, SPRINKLER SYSTEM, GREENBELT TRAILS, resort style pool complex & playground, access to Oakhurst Golf Club for your golfing pleasure! Close to shopping & easy access to Hwy 59, Bush Airport & the Woodlands!
- Type:
- Land
- Sq.Ft.:
- n/a
- Status:
- Active
- Beds:
- n/a
- Lot size:
- 1.4 Acres
- Baths:
- MLS#:
- 75309754
- Subdivision:
- Summer Hills 01
ADDITIONAL INFORMATION
Unique Huge Lot Priced to Sell! Fantastic rare opportunity to own nearly 1.5 Acre private lot in sought-after Summer Hills, in the heart of Porter, Texas! Situated on a peaceful and private street in an established neighborhood with rapid appreciation of land prices. Ready for your new custom built dream home or mobile home. HOA allows mobile homes, but Buyer should verify mobile home and construction restrictions independently. Great location close to Kingwood, The Woodlands, Humble, Conroe and New Caney. Just a short drive to the new Valley Ranch Shopping Center for your shopping, dining, and entertainment! Easy access to Hwy 59, TX 99 Grand Parkway, FM 1314, and FM 242. This exclusive lot won't last; come by and see for yourself today!
$499,999
25210 Quiet Ledge Porter, TX 77365
- Type:
- Single Family
- Sq.Ft.:
- 3,347
- Status:
- Active
- Beds:
- 4
- Year built:
- 2014
- Baths:
- 3.10
- MLS#:
- 44143400
- Subdivision:
- Woodridge Forest
ADDITIONAL INFORMATION
Experience luxury living in this craftsman-style masterpiece at 25210 Quiet Ledge. This 4 bed, 3.5 bath home features a grand iron grille door, tiered rotunda foyer, open kitchen with granite counters and maple walnut cabinets, and a spa-like owner's suite with expansive walk-in closet. Additional highlights include Solar Panels, Water Softener System, and recently updated AC unit. With 3347 sq ft of elegant living space, this home offers the perfect blend of comfort and sophistication. Don't miss your chance to live like royalty in this upscale gem.
- Type:
- Single Family
- Sq.Ft.:
- 2,399
- Status:
- Active
- Beds:
- 4
- Year built:
- 2024
- Baths:
- 3.00
- MLS#:
- 14997355
- Subdivision:
- The Highlands
ADDITIONAL INFORMATION
Welcome to the Alvin floor plan, a beautifully designed home featuring 4 bedrooms, 3 baths, and a 2-car garage. The kitchen comes equipped with built-in appliances and Quartz countertops, perfect for the home chef. Enjoy the elegance of Luxury Vinyl Plank flooring in the living area. This layout includes 2 bedrooms on the main floor and 2 upstairs, with a game room that opens to the living room below. Located in the highly sought-after community of The Highlands, this home offers access to incredible amenities, including a water park, dog park, walking trails, tennis and pickleball courts, and a lake for fishing, paddle boarding, and kayaking. Experience luxury living in a vibrant community. Schedule a tour today!
| Copyright © 2024, Houston Realtors Information Service, Inc. All information provided is deemed reliable but is not guaranteed and should be independently verified. IDX information is provided exclusively for consumers' personal, non-commercial use, that it may not be used for any purpose other than to identify prospective properties consumers may be interested in purchasing. |
Porter Real Estate
The median home value in Porter, TX is $296,700. This is lower than the county median home value of $348,700. The national median home value is $338,100. The average price of homes sold in Porter, TX is $296,700. Approximately 76.97% of Porter homes are owned, compared to 13.39% rented, while 9.64% are vacant. Porter real estate listings include condos, townhomes, and single family homes for sale. Commercial properties are also available. If you see a property you’re interested in, contact a Porter real estate agent to arrange a tour today!
Porter, Texas has a population of 31,406. Porter is more family-centric than the surrounding county with 38.71% of the households containing married families with children. The county average for households married with children is 38.67%.
The median household income in Porter, Texas is $88,820. The median household income for the surrounding county is $88,597 compared to the national median of $69,021. The median age of people living in Porter is 36 years.
Porter Weather
The average high temperature in July is 93.4 degrees, with an average low temperature in January of 41.6 degrees. The average rainfall is approximately 52.6 inches per year, with 0 inches of snow per year.
