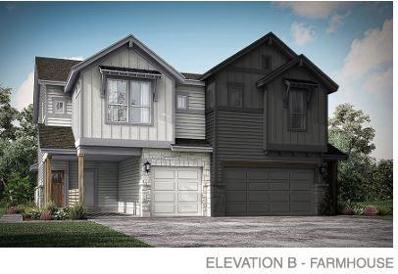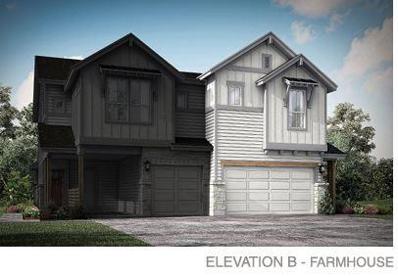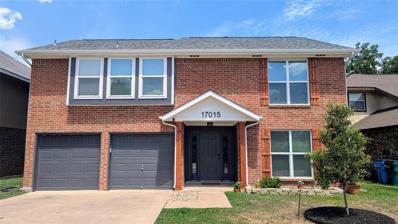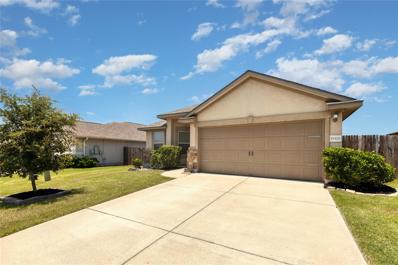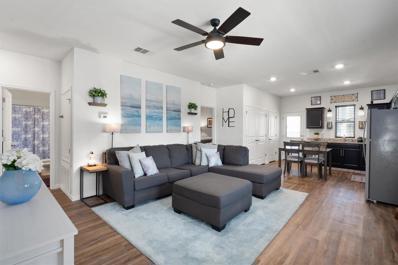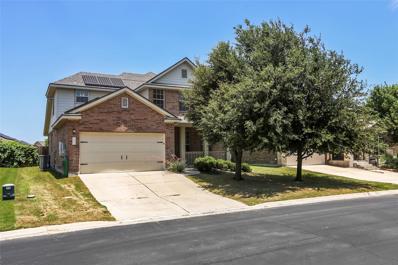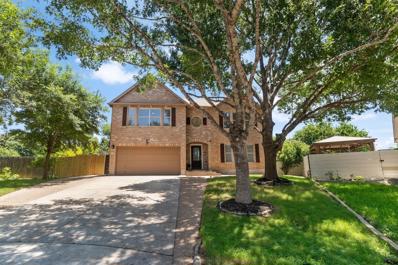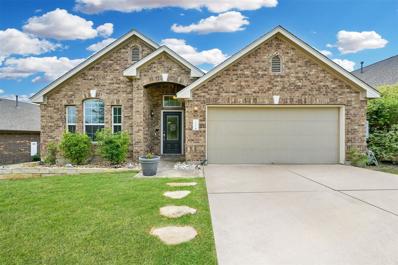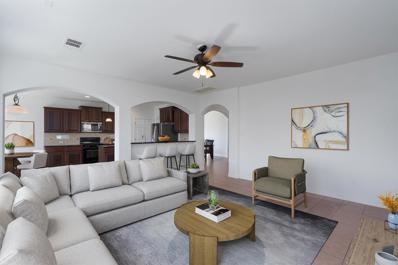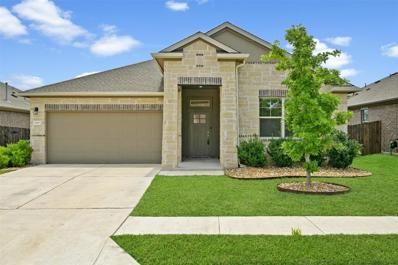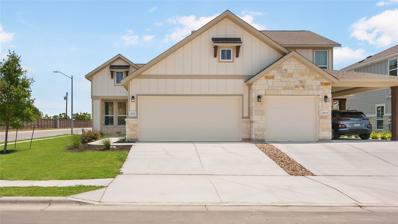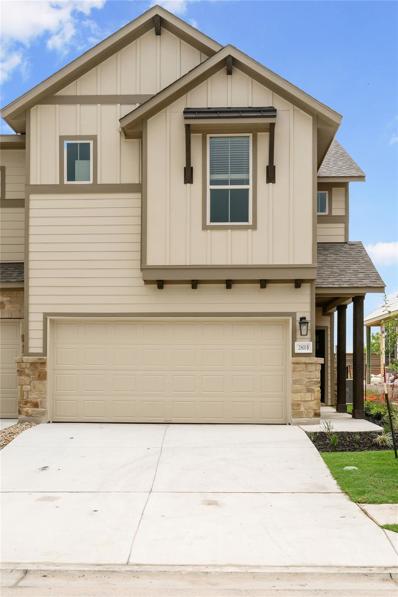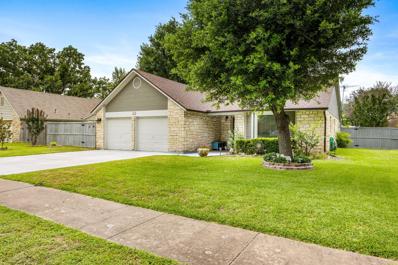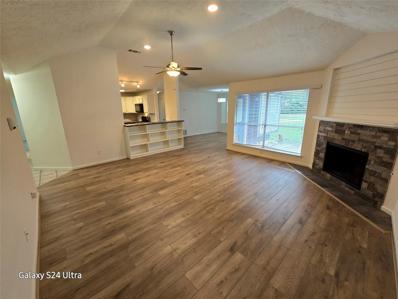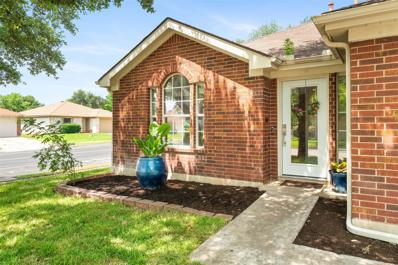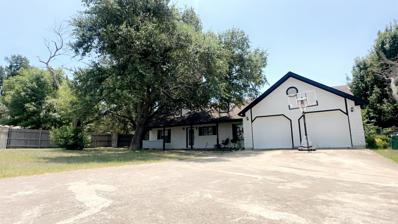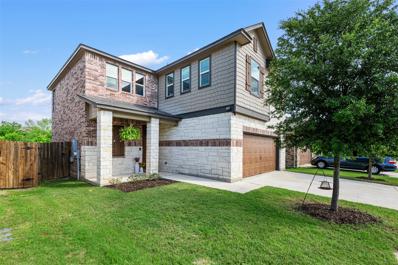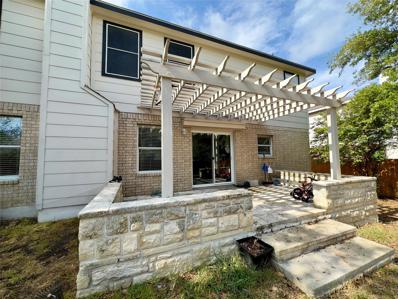Pflugerville TX Homes for Rent
- Type:
- Townhouse
- Sq.Ft.:
- 1,517
- Status:
- Active
- Beds:
- 3
- Year built:
- 2024
- Baths:
- 3.00
- MLS#:
- 7361269
- Subdivision:
- Villas At Rowe
ADDITIONAL INFORMATION
This 3-bedroom, 2.5-bathroom Abbey floor plan makes most of its square footage, allowing you to design the home you’ve always wanted. The main level features a spacious living room which flows directly onto the covered patio — perfect for entertaining guests or simply enjoying a meal outdoors. The second level is where the primary bedroom can be found, equipped with a luxurious ensuite and walk-in closet. You’ll also find a washer and dryer on this level, making laundry easily accessible. The Abbey Carport model features a 1-car garage and 1-car carport.
- Type:
- Townhouse
- Sq.Ft.:
- 1,517
- Status:
- Active
- Beds:
- 3
- Year built:
- 2024
- Baths:
- 3.00
- MLS#:
- 6297845
- Subdivision:
- Villas At Rowe
ADDITIONAL INFORMATION
This 3-bedroom, 2.5-bathroom Abbey floor plan makes most of its square footage, allowing you to design the home you’ve always wanted. The main level features a spacious living room which flows directly onto the covered patio — perfect for entertaining guests or simply enjoying a meal outdoors. The second level is where the primary bedroom can be found, equipped with a luxurious ensuite and walk-in closet. You’ll also find a washer and dryer on this level, making laundry easily accessible. Upgrades include Lawn Mowing, Refrigerator, Blinds, 5 Burner gas range with Airfy, Luxury Vinyl Planking, Upgraded Lighting Package, Water Softener Loop, Extended Master Shower, Cabinet Hardware, Extra LED Disk lights, Garage Door opener, Security System pre-wire, Modern Upgraded Door and trim package, Quartz Counter tops, 42" Vanities throughout, & Upgraded backsplash and tile surrounds.
- Type:
- Single Family
- Sq.Ft.:
- 2,185
- Status:
- Active
- Beds:
- 4
- Lot size:
- 0.13 Acres
- Year built:
- 1986
- Baths:
- 3.00
- MLS#:
- 9760319
- Subdivision:
- Heatherwilde Sec 01
ADDITIONAL INFORMATION
GORGEOUSLY UPDATED home in the heart of Pflugerville. Almost ENTIRELY renewed, including kitchen cabinets, countertops, appliances, primary bath, roof, gutters, deck+pergola, windows, flooring+carpet, fence, lighting and plumbing fixtures. Neighborhood amenities include pool, trails, tennis, and park+playground. Minutes from Dell, GM, Apple, and other area employers. Quick access to shopping, dining, and the airport via I-35, SH-45, and SH-130. Head and shoulders above other homes in the area at an amazing price--don't miss this opportunity!
$339,990
14421 Treyvon Pflugerville, TX 78660
- Type:
- Single Family
- Sq.Ft.:
- 1,260
- Status:
- Active
- Beds:
- 3
- Lot size:
- 0.14 Acres
- Year built:
- 2024
- Baths:
- 2.00
- MLS#:
- 7665269
- Subdivision:
- Greenwood
ADDITIONAL INFORMATION
This new home is conveniently laid out on a single floor for maximum comfort and convenience. At its heart stands an open-concept layout connecting a spacious living room, a multi-functional kitchen and lovely dining area. The owner’s suite is situated in a private corner and comes complete with an adjoining bathroom, while the two secondary bedrooms are located near the foyer.
- Type:
- Single Family
- Sq.Ft.:
- 1,473
- Status:
- Active
- Beds:
- 3
- Lot size:
- 0.19 Acres
- Year built:
- 2014
- Baths:
- 2.00
- MLS#:
- 4673569
- Subdivision:
- Reserve At Westcreek Amd
ADDITIONAL INFORMATION
MOTIVATED SELLER!!! Excellent single- story property featuring three bedrooms and two full bathrooms, perfect for a small family. Located in the highly sought- after area of Pflugerville, tghis residence offers proximity to all essential amenities. It's prime location and functional design, roof replacement in 2021, with brand new vinyl flooring, makes it an ideal choice for a comfortable and convenient lifestyle.
- Type:
- Single Family
- Sq.Ft.:
- 1,200
- Status:
- Active
- Beds:
- 3
- Lot size:
- 0.14 Acres
- Year built:
- 2020
- Baths:
- 2.00
- MLS#:
- 2739057
- Subdivision:
- Vine Creek
ADDITIONAL INFORMATION
Beautiful Customized Home with Backyard Oasis in Vine Creek Welcome Home! This beautifully customized residence offers a stunning backyard oasis and an array of modern features that promise comfort and convenience. Interior Features: • Luxury Vinyl Plank flooring in all living areas, kitchen, and bathrooms. • Cozy carpet in all bedrooms. • Remote-controlled ceiling fans in the living room and master bedroom. • Smart home features including 3 Ring Cameras positioned in the backyard, driveway, and front door. Exterior and Lot Features: • Situated on a desirable corner block. • Outdoor blind on the patio for added privacy and shade. • Two beautiful oak trees planted in the backyard. • Motorized garage door with 2 openers and app-enabled functionality for easy access. Community Amenities: • Pool • Volleyball court • Basketball ring • Park/playscape Location Highlights: • Located in the sought-after Vine Creek community. • Just 3 miles to Lake Pflugerville. • Only 11 miles from the new Samsung Factory. • A convenient 22 miles to the Tesla Factory. • Close to Stone Hill Town Center: Stone Hill Town Center Don’t miss out on this fantastic opportunity to own a home that combines beauty , functionality, and an ideal location! Contact us today to schedule a viewing.
- Type:
- Single Family
- Sq.Ft.:
- 2,066
- Status:
- Active
- Beds:
- 4
- Lot size:
- 0.19 Acres
- Year built:
- 2010
- Baths:
- 3.00
- MLS#:
- 9186181
- Subdivision:
- Reserve At Westcreek Amd
ADDITIONAL INFORMATION
3.5 INTEREST RATE!!! Assumable Loan This property has SOLAR PANELS THAT ARE FREE AND CLEAR. Meticulously maintained and move-in ready; Open and flexible floor plan; Large formal living room opens to the spacious kitchen; Granite counters and stainless appliances; Spacious primary suite on main with custom closet built-ins, full en suite bath includes a double vanity, garden tub and separate shower; A half bath completes the first floor plan; Three additional bedrooms and a second full bath upstairs; New roof installed in Sept. 2021; Solar panels provide for low electric costs (see attached electric bills); Popular neighborhood feeds to great schools; Close to shopping, entertainment and toll roads 45 and 130; Approx. 20 minutes to Tesla, Apple and Austin-Bergstrom Airport
- Type:
- Single Family
- Sq.Ft.:
- 3,587
- Status:
- Active
- Beds:
- 4
- Lot size:
- 0.31 Acres
- Year built:
- 2000
- Baths:
- 3.00
- MLS#:
- 5546769
- Subdivision:
- Mountain Creek East
ADDITIONAL INFORMATION
Welcome to 913 Skylark Hill Lane, a remarkable estate nestled on a peaceful cul-de-sac in the desirable community of Pflugerville, Texas. This well-maintained home boasts an estate-sized lot, offering ample space and privacy. Step inside to discover an oversized kitchen, perfect for culinary enthusiasts. The kitchen features an island, upgraded cabinets, beautiful tile, and high-end countertops, providing both functionality and elegance. Multiple dining areas ensure plenty of room for entertaining and family gatherings. The inviting living space includes a cozy fireplace, ideal for relaxing evenings. The home is adorned with hardwood flooring and energy-efficient LED lighting throughout, enhancing its modern appeal. This property is not only aesthetically pleasing but also conveniently located. It offers easy access to major highways, making commutes to employment centers a breeze. Don't miss the opportunity to make this exceptional property your new home. Contact us today to schedule a viewing and experience the best of Pflugerville living!
- Type:
- Single Family
- Sq.Ft.:
- 2,530
- Status:
- Active
- Beds:
- 4
- Lot size:
- 0.18 Acres
- Year built:
- 2012
- Baths:
- 2.00
- MLS#:
- 1596011
- Subdivision:
- Falcon Pointe
ADDITIONAL INFORMATION
$48,000 worth of solar panels and two Tesla Power Walls all convey. Welcome to the epitome of modern elegance in the sought-after Falcon Pointe neighborhood. This stylish residence, located at 19609 Drifting Meadows Drive, offers 4 bedrooms, 2 bathrooms, and a bonus/media room, creating a spacious and flexible living environment. Spanning 2530 sq ft on a 7710 sq ft lot, this home features a dedicated office, ideal for remote work. The open floor plan, fresh interior paint, and brand new carpet exude a sense of luxury. Enjoy eco-friendly living with 2 Tesla Power walls and full solar panels. The private patio and outdoor kitchen provide the perfect backdrop for entertaining. Conveniently located with easy access to toll roads 45 and 130, shopping, and entertainment, this home also offers access to a wealth of community amenities. Don't miss the opportunity to make this stunning residence your own.
- Type:
- Single Family
- Sq.Ft.:
- 3,096
- Status:
- Active
- Beds:
- 3
- Lot size:
- 0.2 Acres
- Year built:
- 2009
- Baths:
- 3.00
- MLS#:
- 6370770
- Subdivision:
- Avalon Ph 04
ADDITIONAL INFORMATION
Welcome home to Avalon!! Full roof replaced in 2021. Brand new carpet and paint. This large home in the highly sought after master planned community of Avalon awaits you. This fabulous home sits on almost .20 of an acre on a friendly and quiet cul-de-sac. Home features so much space that there are options suitable for all of your desires! With a dedicated home office at the front of the home, and separate dining/flex space, your options are endless. The large eat in kitchen features granite counter tops a large center island and bay window, making it an inviting space for all to enjoy. The kitchen looks onto the large bright living room adorned by large windows. Venture upstairs where your three huge bedrooms are situated around the oversized game room with a large closet. The game room is large enough to easily be converted into a fourth bedroom if necessary for your needs. The wonderful primary bedroom features a glamorous walk in closet, dual vanities, spa bathtub and walk in shower, the ideal space to wash your cares away and relax. Your huge backyard is the ideal space for entertaining, building a pool, huge deck or whatever suits your desires. You won't need to venture far for entertainment as the community features a resort style swimming pool, parks, trails, sports courts, community events and so much more! This home feeds into the highest ranked Pflugerville schools, the elementary being a short jaunt away.
- Type:
- Single Family
- Sq.Ft.:
- 1,732
- Status:
- Active
- Beds:
- 3
- Year built:
- 2019
- Baths:
- 2.00
- MLS#:
- 5433275
- Subdivision:
- Sorento
ADDITIONAL INFORMATION
4.25% assumable loan. This well-kept single-story home is located on a serene street in the popular Sorento neighborhood - offering tons of amenities including a community pool and clubhouse, hike and bike trails and play areas for children and pets. Walk to Pflugerville Lake, right across the street offering swimming, fishing, kayaking, kite surfing and a 3 mile hiking trail. Embrace the open and adaptable floor plan, complemented by luxury vinyl plank flooring in the primary living areas, ensuring easy maintenance. The spacious eat-in kitchen seamlessly connects to the formal living room. A private owner's suite with a relaxing en suite bath is a tranquil retreat, while two additional bedrooms and a second full bath complete the space. Host gatherings in the expansive backyard and covered patio. Enjoy easy access to shopping, entertainment, toll roads 45 and 130, and a short 20-minute drive to Austin Bergstrom International Airport. Plus, great schools are just minutes away.
- Type:
- Townhouse
- Sq.Ft.:
- 1,330
- Status:
- Active
- Beds:
- 3
- Year built:
- 2024
- Baths:
- 2.00
- MLS#:
- 5403291
- Subdivision:
- Villas At Rowe
ADDITIONAL INFORMATION
The Edgewater floor plan is designed to impress. Its open concept dining and family room on the main level flows seamlessly onto a covered patio, offering endless design possibilities. A spacious owner’s suite is located towards the back of the home, fitted with a walk-in closet and luxurious ensuite. The main level also features an optional fireplace, and a second bedroom. The second floor houses a flex loft space and the home’s additional bedroom. This model offers homeowners a 1-car carport and a 1-car garage. **4.99% Fixed Rate financing when you purchase an Empire Communities home in the Austin area & home must close by 10/31/2024. * Please see Onsite for all details - subject to change without notice.**
- Type:
- Townhouse
- Sq.Ft.:
- 1,517
- Status:
- Active
- Beds:
- 3
- Year built:
- 2024
- Baths:
- 3.00
- MLS#:
- 6113363
- Subdivision:
- Villas At Rowe
ADDITIONAL INFORMATION
This 3-bedroom, 2.5-bathroom Abbey floor plan makes most of its square footage, allowing you to design the home you’ve always wanted. The main level features a spacious living room which flows directly onto the covered patio — perfect for entertaining guests or simply enjoying a meal outdoors. The second level is where the primary bedroom can be found, equipped with a luxurious ensuite and walk-in closet. You’ll also find a washer and dryer on this level, making laundry easily accessible. The Abbey Garage model features a 2-car garage. **4.99% Fixed Rate financing when you purchase an Empire Communities home in the Austin area & home must close by 10/31/2024. * Please see Onsite for all details - subject to change without notice.**
- Type:
- Single Family
- Sq.Ft.:
- 3,220
- Status:
- Active
- Beds:
- 4
- Lot size:
- 0.26 Acres
- Year built:
- 2018
- Baths:
- 4.00
- MLS#:
- 6863360
- Subdivision:
- Blackhawk
ADDITIONAL INFORMATION
Model home! The Caporina is a single story with a bonus room up and is approximately 3,220sf of living space. 4 bedrooms, 3 full bathrooms, half bath up, home office, flex room, Outdoor living patio with built in Kitchen & fireplace, and 3 bay garage. This homesite is approximately 11,700 sf and faces South. The spacious kitchen features built in stainless steel appliances, omega stone countertops, 42" white cabinets, under and over cabinet lighting, and more. The flooring is hard surface throughout the main areas, tile in the bathrooms, and carpet in the bedrooms. The quality construction includes; 10’ ceilings and 8’ doors throughout, 4 sides masonry, and many more model home upgrades!
- Type:
- Single Family
- Sq.Ft.:
- 1,618
- Status:
- Active
- Beds:
- 3
- Lot size:
- 0.15 Acres
- Year built:
- 2008
- Baths:
- 2.00
- MLS#:
- 7456731
- Subdivision:
- Brookfield Estates 02
ADDITIONAL INFORMATION
500 Sweet Leaf Ln in Pflugerville, Texas, is a charming single-story home with a well-maintained exterior and manicured lawn. The kitchen boasts modern appliances and a large island. The primary bedroom features a walk-in closet and an en-suite bathroom. The backyard offers a covered patio and ample space for outdoor activities. Located near shopping, dining, parks, and schools, this home is a perfect retreat. No Carpet! Newly painted living room and hallway. Two small trees in backyard will be removed. Holes from the tree stump removal will be filled back.
- Type:
- Single Family
- Sq.Ft.:
- 970
- Status:
- Active
- Beds:
- 2
- Lot size:
- 0.12 Acres
- Year built:
- 1983
- Baths:
- 2.00
- MLS#:
- 3455379
- Subdivision:
- Windermere Ph C
ADDITIONAL INFORMATION
Charming single-family home located in the desirable community of Pflugerville. This well-maintained property features a spacious open floor plan with an abundance of natural light. The kitchen boasts granite countertops and modern appliances. Plus, enjoy the warmth of a fireplace in the living area. Step outside to a generously sized backyard complete with a patio and deck, perfect for outdoor entertaining. Conveniently situated near schools, parks, and shopping centers, this home offers both comfort and convenience.
- Type:
- Single Family
- Sq.Ft.:
- 2,654
- Status:
- Active
- Beds:
- 4
- Lot size:
- 0.19 Acres
- Year built:
- 2014
- Baths:
- 3.00
- MLS#:
- 3552330
- Subdivision:
- Reserve At Westcreek Amd
ADDITIONAL INFORMATION
Welcome to your dream home in Pflugerville! This stunning residence boasts 2,654 sqft of spacious living, perfectly designed for modern comfort and relaxation. With 4 bedrooms, 2.5 bathrooms, and a versatile game room, there's plenty of space for every member of the family to unwind and entertain. Step inside to discover an inviting layout filled with natural light and stylish finishes. The heart of the home features a gourmet kitchen equipped with sleek appliances, ample cabinetry, and a convenient breakfast bar – ideal for culinary enthusiasts and casual dining alike. Escape to the expansive primary suite offering a peaceful retreat complete with a luxurious en-suite bath featuring dual sinks, a soaking tub, and a separate shower. Three additional bedrooms provide flexibility for guests, home office, or hobbies. Entertain in style outdoors on the impressive 1,200 sqft deck, perfect for hosting summer BBQs, al fresco dining, or simply enjoying the serene Texas evenings under the stars. This home is not only beautiful but also environmentally friendly, boasting solar panels and a water softener system, offering sustainable living and cost-saving benefits. Situated on a generous 8,433 sqft lot, there's plenty of room for outdoor activities, gardening, or simply enjoying the Texas sunshine. Don't miss the opportunity to make this exceptional property your own – schedule your showing today and experience the best of Pflugerville living! BONUS!! Solar Panels will be paid off at closing by seller.
- Type:
- Duplex
- Sq.Ft.:
- n/a
- Status:
- Active
- Beds:
- n/a
- Year built:
- 2006
- Baths:
- MLS#:
- 6392797
- Subdivision:
- Parkway
ADDITIONAL INFORMATION
This charming duplex offers 3 bedrooms and 2.5 bathrooms on each side. Each side also features their own private two car garage. The HOA maintains the yard, ensuring a well-kept exterior. HOA also maintains the sprinkler system in both the front and private patio areas, while also paying for the sprinkler water usage, making lanscaping worry free. Enjoy a small fenced backyard for privacy and outdoor activities. Inside, a study off the master bedroom provides a quiet workspace. Located in the highly regarded Pflugerville school district, this property offers easy access to highways, major employers, and shopping, making it an ideal choice for convenience and comfort. Recent fence, and exterior paint. No carpet in unit A.
- Type:
- Single Family
- Sq.Ft.:
- 1,746
- Status:
- Active
- Beds:
- 3
- Lot size:
- 0.22 Acres
- Year built:
- 1985
- Baths:
- 2.00
- MLS#:
- 6316102
- Subdivision:
- Willow Creek Sec 01
ADDITIONAL INFORMATION
Welcome to this charming 3-bedroom, 2-bathroom gem nestled in the serene heart of Pflugerville, TX. This cozy, one-level home boasts a stunning native stone exterior, creating a warm and inviting curb appeal that complements the tranquil surroundings. Discover a beautifully remodeled and updated interior. The spacious kitchen, adorned with gleaming granite countertops, features a breakfast room perfect for morning coffee and casual meals. For more formal gatherings, the elegant dining room offers ample space to entertain. The large living area, centered around a cozy fireplace, invites relaxation. The three bedrooms are generously sized. Both bathrooms have been tastefully updated. Wood floors in the hallway and dining area, adding a touch of sophistication, while tile flooring in the kitchen, foyer, utility room, and bathrooms ensures easy maintenance and durability. Outdoor living is just as delightful with a covered back porch. Charming playscape and garden area, offering endless possibilities for outdoor activities and relaxation. Additionally, there is a dedicated area that can serve as a chicken coop or dog run, catering to your furry friends or hobby farming interests. New driveway and a garage space. Paid-off solar system, offering significant energy savings and environmental benefits. Located in a quiet neighborhood, this home offers the best of both worlds – a peaceful, country-like feel while being just a short walk from downtown Pflugerville's vibrant restaurants and shops. Nature enthusiasts will appreciate the nearby trail. Don't miss the opportunity to make this unique and charming home yours. Experience the perfect blend of country tranquility and urban convenience in this adorable Pflugerville abode. Schedule your visit today and fall in love with your new home!
- Type:
- Condo
- Sq.Ft.:
- 2,112
- Status:
- Active
- Beds:
- 4
- Lot size:
- 0.1 Acres
- Year built:
- 2020
- Baths:
- 3.00
- MLS#:
- 7078639
- Subdivision:
- Cardinal Crossing
ADDITIONAL INFORMATION
RARE! 4 BED TOWNHOME! Barely lived in, lock-and-leave condo in the desirable Cardinal Crossing neighborhood, this spacious corner unit offers an abundance of natural light and private yard. The HOA covers lawn maintenance, water, sewer, trash/recycling, exterior maintenance, and landscaping, ensuring a hassle-free lifestyle. With an open floorplan perfect for entertaining, the primary bedroom is conveniently located on the main floor, while three additional bedrooms and a large loft are upstairs. Enjoy the convenience of a 5-minute drive to Stone Hill Towne Center, featuring Home Depot, Target, and more, with ALDI grocery store even closer. The home is within walking distance of two parks and all three local schools. The walkable neighborhood features sidewalks and a playground. Additional highlights include a 2-car garage, spacious bedrooms/closets, and like-new condition, with owners who used it as a second home, occupying only 25% of the time!
- Type:
- Single Family
- Sq.Ft.:
- 1,492
- Status:
- Active
- Beds:
- 3
- Lot size:
- 0.25 Acres
- Year built:
- 1984
- Baths:
- 2.00
- MLS#:
- 9972449
- Subdivision:
- Gatlinburg Sec 05
ADDITIONAL INFORMATION
Welcome to this beautifully updated home in a highly sought-after location, just moments from major employers. The property features a brand-new roof, installed less than a year ago, and a nearly new HVAC system, less than two years old. Enjoy peace of mind with an updated electrical panel and fresh upgrades throughout. No projects to do! The spacious, open floorplan seamlessly connects the family room, dining area, and kitchen. The large family room boasts a vaulted ceiling, a built-in bookcase, and a charming wood-burning fireplace (with a gas starter) clad in stylish shiplap and stone veneer. Recent updates include NEW luxury vinyl plank flooring in the family and dining rooms, new carpet in all bedrooms, and fresh interior paint throughout. The modern kitchen was updated less than 5 years ago with new cabinets, countertops, and a large farmhouse sink. The stylish kitchen features two-tone cabinet colors (white and blue/gray), large pantry cabinets on either side of the refrigerator, and a built-in desk. Each bedroom offers generous walk-in closets, and the master suite features a private ensuite bathroom. Both bathrooms have shiplap accent walls above the vanities. Wood-like blinds in all windows. Step outside to the expansive backyard, perfect for relaxation and entertaining, complete with a patio and two large pecan trees. Located directly across from a spacious park and baseball field, this home offers both convenience and leisure.
- Type:
- Single Family
- Sq.Ft.:
- 1,830
- Status:
- Active
- Beds:
- 3
- Lot size:
- 0.13 Acres
- Year built:
- 1997
- Baths:
- 2.00
- MLS#:
- 6181541
- Subdivision:
- Steeds Crossing
ADDITIONAL INFORMATION
Fantastic Price Y'all!! Under $190 sq ft!!! Welcome to 20900 Gelding Lane-this Beautiful well cared for home located on a corner lot. iIf you are looking for LIGHT BRIGHT & OPEN space- you have come to the right place! What the sellers have enjoyed most about this home... The kitchen is centrally located around BOTH living & dining areas which keeps them connected with family while cooking AND is great for entertaining! There is also a nice covered patio with private back yard to enjoy.Come savor a walk with your dog on in this peaceful & safe neighborhood. And...It's just down the street from the Beautiful community pool!
- Type:
- Single Family
- Sq.Ft.:
- 1,764
- Status:
- Active
- Beds:
- 3
- Lot size:
- 1 Acres
- Year built:
- 1983
- Baths:
- 2.00
- MLS#:
- 6891722
- Subdivision:
- Skyview Manor
ADDITIONAL INFORMATION
LOCATION, LOCATION, LOCATION!!!! DONT MISS OUT ON THESE 3 BEDS 2 BATH HOME WITH 1 ACRE OF LAND. (NO HOA!)
- Type:
- Single Family
- Sq.Ft.:
- 1,895
- Status:
- Active
- Beds:
- 3
- Lot size:
- 0.25 Acres
- Year built:
- 2019
- Baths:
- 3.00
- MLS#:
- 1902798
- Subdivision:
- Edgewaters
ADDITIONAL INFORMATION
Beautiful home in Edgwaters, Welcome Home! Discover this beautiful house in the serene neighborhood of Edgwaters, perfectly situated against a lush greenbelt. This inviting residence is ready for you to call home. Main Features: As you walk in, you'll be greeted by an open living area designed for relaxation and socializing with loved ones. Th living room seamlessly connects to the dining and kitchen areas, with large windows that frame picturesque views of the backyard. Step outside to a spacious yard featuring a large covered patio, perfect for outdoor dining and entertaining. There's also a secondary space equipped for a fire pit, ideal fo enjoying cozy conversations and drinks while watching the beautiful Texas sunset. The heart of the home is the kitchen, which boasts a large island with seating. This area serves as a central gathering spot, perfect for meals and mingling. Upstairs Haven: The upper floor offers a versatile secondary living area, perfect for reading, exercising, or simply unwinding. All bedrooms are located upstairs for added privacy. The primary bedroom is positioned at the back of the house, providing a tranquil retreat. The primary bedroom features a luxurious en-suite bath with a large walk-in shower, dual vanity, and a spacious walk-in closet. This beautiful Edgewaters home offers a perfect blend of comfort, style, and functionality, making it an ideal place for creating lasting memories. Don't miss the opportunity to make it yours!
- Type:
- Single Family
- Sq.Ft.:
- 2,102
- Status:
- Active
- Beds:
- 4
- Lot size:
- 0.16 Acres
- Year built:
- 2002
- Baths:
- 3.00
- MLS#:
- 8508827
- Subdivision:
- Settlers Meadow Sec 03
ADDITIONAL INFORMATION
Stunning 4 Bedroom Home in Prime Pflugerville Location where luxury meets comfort in this meticulously crafted residence. Nestled in the heart of Pflugerville, this spacious 4-bedroom, 3-bathroom home offers an ideal blend of modern amenities and timeless charm. Expansive living spaces bathed in natural light create an inviting atmosphere for gatherings and relaxation. - The chef-inspired kitchen boasts sleek countertops, stainless steel appliances, ample storage, and a spacious pantry, perfect for culinary enthusiasts. - Retreat to the luxurious primary suite featuring a spa-like en-suite bathroom and generous closet space for added convenience. - Additional bedrooms offer flexibility for guests, home office space, or hobbies, ensuring comfort for all occupants. - Enjoy outdoor living at its finest with a private backyard oasis, ideal for entertaining or unwinding after a long day. - Professionally landscaped grounds provide a picturesque backdrop for outdoor activities and leisure. **Seller is motivated**

Listings courtesy of ACTRIS MLS as distributed by MLS GRID, based on information submitted to the MLS GRID as of {{last updated}}.. All data is obtained from various sources and may not have been verified by broker or MLS GRID. Supplied Open House Information is subject to change without notice. All information should be independently reviewed and verified for accuracy. Properties may or may not be listed by the office/agent presenting the information. The Digital Millennium Copyright Act of 1998, 17 U.S.C. § 512 (the “DMCA”) provides recourse for copyright owners who believe that material appearing on the Internet infringes their rights under U.S. copyright law. If you believe in good faith that any content or material made available in connection with our website or services infringes your copyright, you (or your agent) may send us a notice requesting that the content or material be removed, or access to it blocked. Notices must be sent in writing by email to [email protected]. The DMCA requires that your notice of alleged copyright infringement include the following information: (1) description of the copyrighted work that is the subject of claimed infringement; (2) description of the alleged infringing content and information sufficient to permit us to locate the content; (3) contact information for you, including your address, telephone number and email address; (4) a statement by you that you have a good faith belief that the content in the manner complained of is not authorized by the copyright owner, or its agent, or by the operation of any law; (5) a statement by you, signed under penalty of perjury, that the information in the notification is accurate and that you have the authority to enforce the copyrights that are claimed to be infringed; and (6) a physical or electronic signature of the copyright owner or a person authorized to act on the copyright owner’s behalf. Failure to include all of the above information may result in the delay of the processing of your complaint.
Pflugerville Real Estate
The median home value in Pflugerville, TX is $411,700. This is lower than the county median home value of $524,300. The national median home value is $338,100. The average price of homes sold in Pflugerville, TX is $411,700. Approximately 71.08% of Pflugerville homes are owned, compared to 24.94% rented, while 3.98% are vacant. Pflugerville real estate listings include condos, townhomes, and single family homes for sale. Commercial properties are also available. If you see a property you’re interested in, contact a Pflugerville real estate agent to arrange a tour today!
Pflugerville, Texas 78660 has a population of 64,007. Pflugerville 78660 is more family-centric than the surrounding county with 49.51% of the households containing married families with children. The county average for households married with children is 36.42%.
The median household income in Pflugerville, Texas 78660 is $98,938. The median household income for the surrounding county is $85,043 compared to the national median of $69,021. The median age of people living in Pflugerville 78660 is 37.3 years.
Pflugerville Weather
The average high temperature in July is 95 degrees, with an average low temperature in January of 38.5 degrees. The average rainfall is approximately 35.4 inches per year, with 0.2 inches of snow per year.
