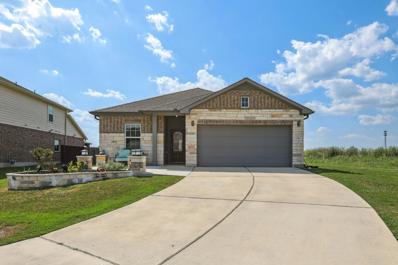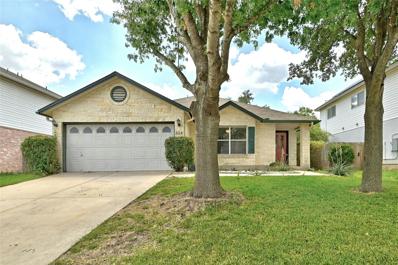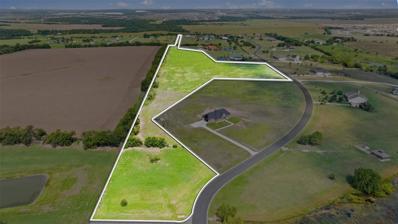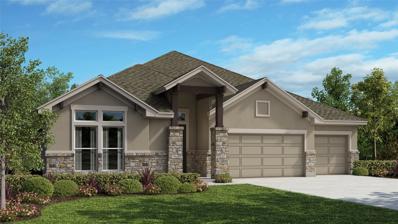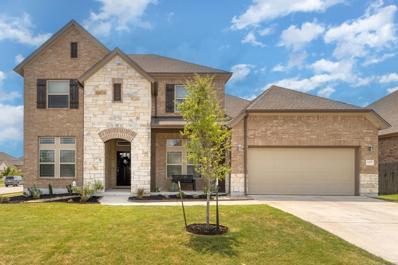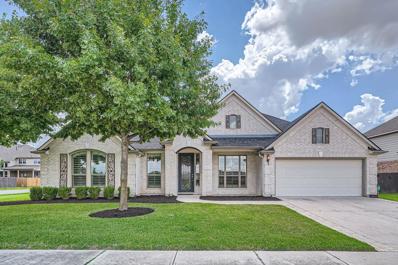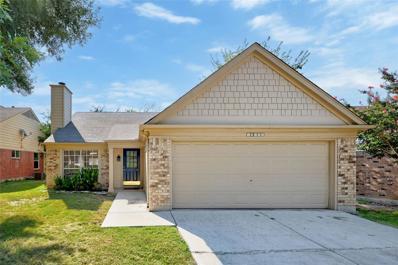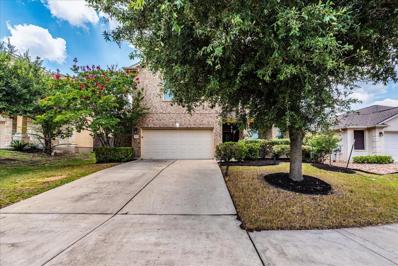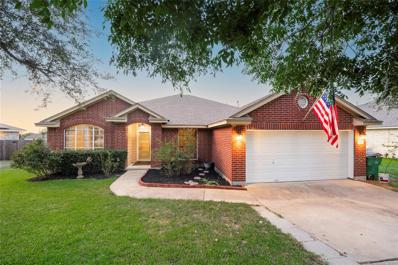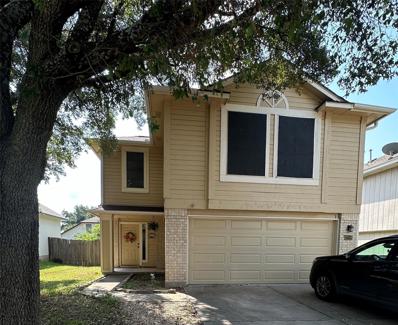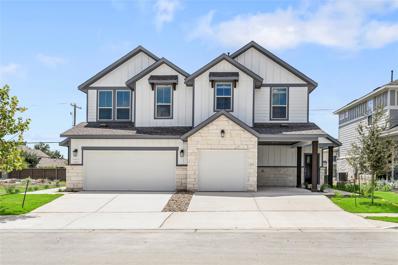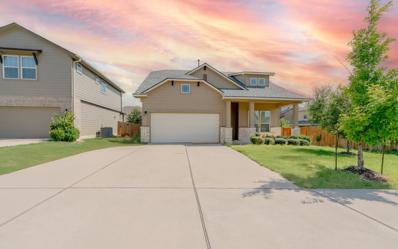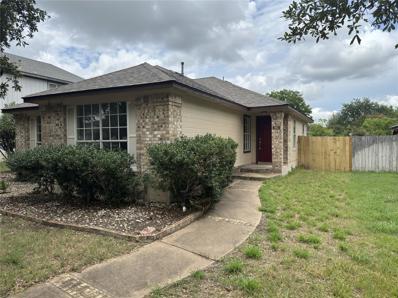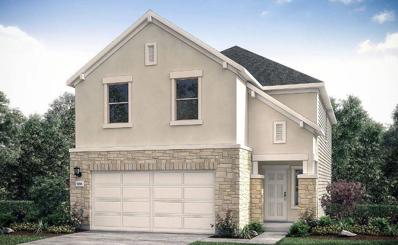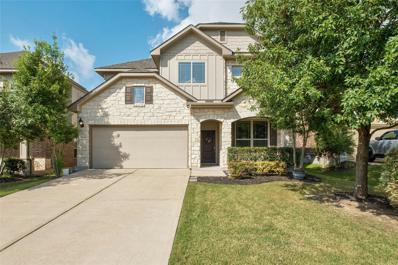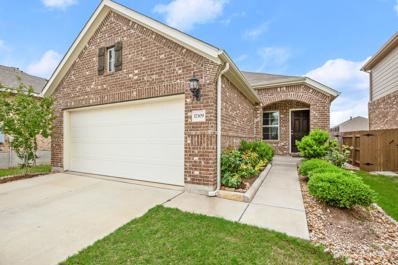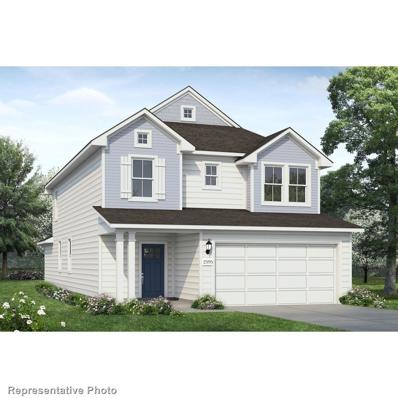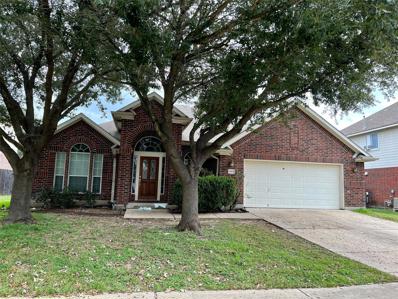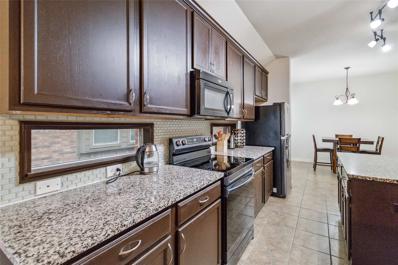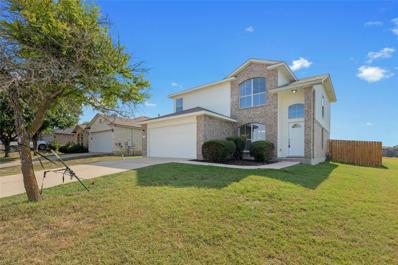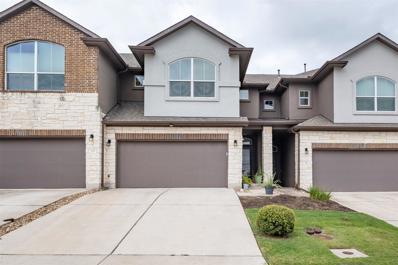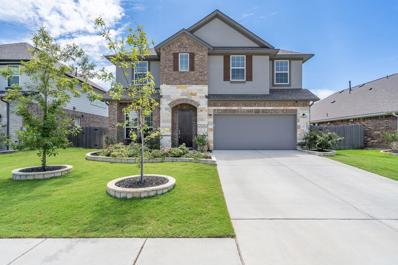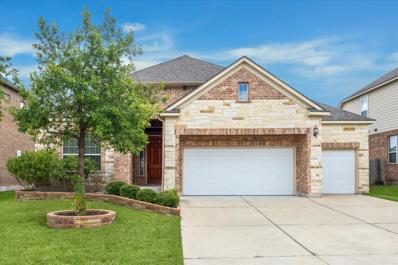Pflugerville TX Homes for Rent
Open House:
Sunday, 11/17 2:00-4:00PM
- Type:
- Single Family
- Sq.Ft.:
- 1,915
- Status:
- Active
- Beds:
- 3
- Lot size:
- 0.24 Acres
- Year built:
- 2019
- Baths:
- 2.00
- MLS#:
- 7093116
- Subdivision:
- Carmel
ADDITIONAL INFORMATION
Seller's preferred lender is offering up to 1% of the loan amount in credits towards closing costs on this home. No side or back neighbor! Close to Amazon Fulfillment Center and New HEB. Welcome to 17416 Casanova, a beautifully maintained 3-bedroom, 2-bathroom home nestled in a peaceful cul-de-sac and equipped with solar panels to help keep electricity bill low. This delightful single-story residence offers a perfect blend of comfort, style, and convenience, making it ideal for families, first-time homebuyers, or anyone looking for a serene retreat. As you step inside, you’ll be greeted by an open and airy floor plan that seamlessly connects the living, dining, and kitchen areas. The spacious living room features large windows that fill the space with natural light, creating a warm and inviting atmosphere. The modern kitchen boasts ample cabinet space, sleek countertops, and a breakfast bar, perfect for casual meals and entertaining. The primary bedroom is a true oasis, complete with an en-suite bathroom for your privacy and relaxation. The two additional bedrooms are generously sized, offering plenty of space for family members, guests, or a home office. The second bathroom is conveniently located to serve these rooms and guests alike. Outside, the large, private backyard provides endless possibilities for outdoor activities, gardening, or simply unwinding in your own slice of paradise. The cul-de-sac location ensures minimal traffic. Additional features include a two-car garage, central heating and cooling, and easy access to nearby parks, schools, shopping, and dining. This home is move-in ready and waiting for you to make it your own! Don’t miss out on this opportunity—schedule a viewing today and experience all that 17416 Casanova has to offer!
- Type:
- Single Family
- Sq.Ft.:
- 1,643
- Status:
- Active
- Beds:
- 3
- Lot size:
- 0.14 Acres
- Year built:
- 2000
- Baths:
- 2.00
- MLS#:
- 1992288
- Subdivision:
- Springbrook Ph 01-a
ADDITIONAL INFORMATION
Welcome to your dream home! This meticulously maintained residence boasts a range of impressive updates and is ready for you to move in and enjoy. Step outside to your private backyard sanctuary, where you can unwind or entertain on the expansive stand-alone deck—perfect for summer gatherings or quiet evenings under the stars. Inside, the heart of the home is the kitchen, showcasing upgraded granite countertops, a center island, a walk-in pantry, and large utility room for all your storage needs. The open-concept layout seamlessly connects the family room, kitchen, and dining areas, creating an inviting space for hosting friends and family. The generously sized bedrooms offer flexibility for various furniture arrangements, ensuring your comfort and style. The master suite is a true retreat, featuring a walk-in closet and a double vanity with granite countertops. Additional highlights include an all-electric system, recent interior paint, surround sound system and equipment, kitchen refrigerator, and the freedom of no HOA. Don’t miss your chance to make this beautiful house your new home!
$2,750,000
17127 Cameron Rd Pflugerville, TX 78660
- Type:
- Land
- Sq.Ft.:
- n/a
- Status:
- Active
- Beds:
- n/a
- Lot size:
- 14.33 Acres
- Baths:
- MLS#:
- 2670168
- Subdivision:
- Magnolia Ranch Estates
ADDITIONAL INFORMATION
Prime 14.33-Acre Opportunity in Thriving Pflugerville This exceptional 14.33-acre tract of land is a rare opportunity for developers and investors looking to capitalize on the rapid growth and expansion of Pflugerville, Texas. With its strategic location, versatile potential, and proximity to major amenities. Situated in the heart of Pflugerville, this property offers convenient access to major highways, including I-35 and SH 130, making it easily accessible from Austin and surrounding areas. The site benefits from the bustling Pflugerville community, known for its thriving economy, excellent schools, and vibrant local culture. Community and Surroundings: Pflugerville is one of the fastest-growing cities in Texas, offering a high quality of life with its parks, recreational facilities, and community events. The property is located near key amenities such as: Shopping and Dining: Close to Stone Hill Town Center, with a variety of shops, restaurants, and entertainment options. Recreation: Minutes from Lake Pflugerville, offering outdoor activities such as fishing, kayaking, and hiking. This lot has higher elevation then most parcels that are close to it.
- Type:
- Single Family
- Sq.Ft.:
- 2,831
- Status:
- Active
- Beds:
- 4
- Lot size:
- 0.19 Acres
- Year built:
- 2024
- Baths:
- 3.00
- MLS#:
- 9766851
- Subdivision:
- Blackhawk
ADDITIONAL INFORMATION
**THIS HOME FEATURES OVER $102,000 IN UPGRADES!** The Caporina home is a single story with approximately 2,831 sf of living space. 4 bedrooms, 3 full bathrooms, home office, flex room, extended covered patio, and a 3 bay garage. This home-site is approximately 8,280 sf and faces West. The spacious kitchen features built in stainless steel appliances, quartz countertops, 42" cabinets, under cabinet lighting, hardware, and more. The flooring is hard surface throughout the main areas, tile in the bathrooms, and carpet in the bedrooms. The quality construction includes; 10’ ceilings and 8’ doors throughout, 3 sides masonry, Zip System sheathing, and much more.
- Type:
- Single Family
- Sq.Ft.:
- 3,684
- Status:
- Active
- Beds:
- 5
- Lot size:
- 0.21 Acres
- Year built:
- 2004
- Baths:
- 3.00
- MLS#:
- 1534308
- Subdivision:
- Highland Park North Ph B Sec
ADDITIONAL INFORMATION
Beautiful spacious two-story home with 5 bedrooms and 3 bathrooms, perfect for a big family. Breathtaking back yard with an underground pool that is great for gatherings or just for some peace and unwinding. Open kitchen with a center island. Carpeted bedrooms. Solar panels installed for an energy efficient option. Highland Park North is a highly desirable neighborhood, it is conveniently located on the border of Pflugerville and Round Rock, only minutes from I-35 and Toll Roads 1, 45 and 130, making it an easy commute to many employers in the Central Texas area. Downtown Austin is a mere 30 minutes away. Community amenities include two community parks, gated swimming pool and 1.38 mile walking trail. The City of Pflugerville Stonehill Park and Stonehill Town Shopping center is within walking distance. There is nearby shopping and dining in Pflugerville and Round Rock. Several golf courses and Lake Pflugerville are located nearby. Dell Diamond, home of the Round Rock Express, is just a 15 minute drive.
- Type:
- Single Family
- Sq.Ft.:
- 3,404
- Status:
- Active
- Beds:
- 4
- Lot size:
- 0.22 Acres
- Year built:
- 2017
- Baths:
- 4.00
- MLS#:
- 6959048
- Subdivision:
- Park/blackhawk Iii Sec 2
ADDITIONAL INFORMATION
Wonderful opportunity in the coveted Blackhawk community of Pflugerville on a corner lot. Built in 2017 by David Weekley, this home has 100K in builder upgrades! Boasts a great open floor-plan with bright natural light, high ceilings, upgraded European white oak floors throughout, a gorgeous kitchen with a huge island, an upstairs retreat and a 3-car garage to boot! The large family room and extended covered patio create a great space perfect for entertaining or relaxing. Community feeds into great schools (including highly rated Rowe Elementary) and has a resort style amenity center, parks, tons of trails and provides easy access to dining, shopping and major employers. Pride in ownership shows, must see this gem!
- Type:
- Single Family
- Sq.Ft.:
- 3,363
- Status:
- Active
- Beds:
- 4
- Lot size:
- 0.27 Acres
- Year built:
- 2009
- Baths:
- 4.00
- MLS#:
- 4855741
- Subdivision:
- Lakeside At Blackhawk 02 Ph 1a
ADDITIONAL INFORMATION
GLORIOUS 1.5-story floorplan featuring 4 separate living areas (including sunroom and office option), 4 bedrooms, 3 baths, and gourmet kitchen on the ground floor. Welcoming foyer and rotunda. Head upstairs to the spacious media/game room with dedicated half bath. Luxurious plantation shutters throughout the home. Laundry room will easily fit full fridge/freezer or mudroom storage. Oversized corner lot features extended brick patio, plus ample space for future pool, sports, and outdoor entertaining, but even MORE outdoor space across the street in dedicated greenbelt with paved trail leading to community pool, playground, clubhouse w/fitness center, volleyball court, and acclaimed Rowe Lane Elementary (<1/4 mile). Roof replaced 2022, fence in 2021, plus NUMEROUS other builder upgrades (see list). Ready for you NOW--don't miss this opportunity for your own slice of heaven!
- Type:
- Single Family
- Sq.Ft.:
- 1,297
- Status:
- Active
- Beds:
- 3
- Lot size:
- 0.14 Acres
- Year built:
- 1986
- Baths:
- 2.00
- MLS#:
- 3765753
- Subdivision:
- Heatherwilde Sec 01
ADDITIONAL INFORMATION
Welcome to this stunning 3 bed, 2 bath home in the heart of Pflugerville! Be captivated by the grand living room featuring soaring high ceilings, a cozy fireplace, and expansive large windows that flood the space with natural light. Enjoy the luxury of no carpet throughout the home, offering a clean and modern look with sleek flooring. The kitchen is a chef's dream with stainless steel appliances, quartz countertops, and ample cabinetry. The master suite is a true retreat, complete with a dual vanity and an oversized walk-in closet. Step outside to the beautifully landscaped backyard, fully fenced for privacy and adorned with mature trees providing a serene atmosphere. This home is a perfect blend of comfort, style, and convenience. Don't miss out on making it yours!
Open House:
Saturday, 11/16 10:00-12:00PM
- Type:
- Single Family
- Sq.Ft.:
- 2,824
- Status:
- Active
- Beds:
- 4
- Lot size:
- 0.16 Acres
- Year built:
- 2007
- Baths:
- 3.00
- MLS#:
- 2818588
- Subdivision:
- Falcon Pointe Sec 9-west
ADDITIONAL INFORMATION
Welcome home to your Falcon Pointe dream! Brand new tile in the kitchen, laundry and half bath, brand new paint throughout, roof and HVAC both replaced 2022. 95% of sprinkler heads replaced 9/20. This bright and open home will welcome you from the moment you pull up. The grand entryway will make you feel right at home. This home has it all, dedicated office, formal dining area that can easily be utilized as a home gym, playroom, or whatever suits your needs. The first floor primary bedroom with bay window and additional space creates a lovely private seating area in your owners retreat. The large family room features a gas fireplace many windows and is open to the eat in kitchen. Let's venture upstairs now, your huge gameroom will be ideal for entertaining, the media room an ideal space for movie and game nights. The three secondary bedrooms on the second floor are oversized and ideally situated.
- Type:
- Single Family
- Sq.Ft.:
- 2,222
- Status:
- Active
- Beds:
- 4
- Lot size:
- 0.23 Acres
- Year built:
- 1999
- Baths:
- 2.00
- MLS#:
- 2335273
- Subdivision:
- Bohls Place Sec 04-a
ADDITIONAL INFORMATION
Welcome to your dream home! This beautifully maintained 4-bedroom, 2-bathroom residence boasts 2,222 sq ft of thoughtfully designed living space. Featuring all sides masonry and a host of modern amenities, this home offers comfort, style, and sustainability. Step inside to discover an open floor plan that seamlessly blends the living, dining, and kitchen areas, perfect for family gatherings and entertaining within view of the fireplace. The kitchen is a chef's delight with a bright skylight that bathes the space in natural light, highlighting the sleek countertops and ample cabinetry. The spacious primary suite has been recently renovated to include a stylish bathroom with contemporary fixtures, ensuring a relaxing retreat after a long day. When entering the front door notice two multi-purpose spaces that could be used for additional living area, an office, or a formal dining. Three additional well-appointed bedrooms provide plenty of space for family, guests, or a home office. One of the standout features of this home is the solar panel system, providing energy efficiency and cost savings. Enjoy the outdoors in the beautifully landscaped backyard, perfect for BBQs and play. Located in a vibrant neighborhood, you’ll find a park and splash pad just around the corner, making it ideal for families. Convenience is key with HEB just 2 minutes away, the Amazon fulfillment center a mere 3 minutes away, and easy access to major employers like the TESLA Gigafactory (22 minutes), Samsung Austin Semiconductor (26 minutes), and downtown Austin (26 minutes). Fitness minded? Find Bohls Loop or Heritage Loop trail close to home! Don’t miss out on this incredible opportunity to own a piece of paradise in a prime location. Schedule your private tour today and make this house your new home!
- Type:
- Single Family
- Sq.Ft.:
- 1,380
- Status:
- Active
- Beds:
- 3
- Lot size:
- 0.11 Acres
- Year built:
- 1998
- Baths:
- 3.00
- MLS#:
- 7570446
- Subdivision:
- Picadilly Ridge Phs1 Sec 3
ADDITIONAL INFORMATION
Two story home, three bedrooms, two and a half baths, fireplace and a two-car garage. Recent updates including a HVAC in 2022, solar panels and new roof in 2020. Anything associated with the sale of the home to be verified by buyer.
- Type:
- Townhouse
- Sq.Ft.:
- 1,602
- Status:
- Active
- Beds:
- 3
- Year built:
- 2024
- Baths:
- 3.00
- MLS#:
- 3222984
- Subdivision:
- Villas At Rowe Lane
ADDITIONAL INFORMATION
This spacious, 2-story, lock-n-leave, townhome features an open concept floor plan that is great for entertaining. The kitchen boasts of upgraded backsplash, granite countertops and a large island. LVP floors in downstairs common areas and upgraded tile floors in all bathrooms. Large primary suite with walk-in closet. This home has ample storage, including under-stair storage, covered patio, water softener loop and garage door opener. The Abbey Carport model features a 1-car garage and 1-car carport. **4.99% Fixed Rate financing when you purchase an Empire Communities home in the Austin area & home must close by 10/31/2024. * Please see Onsite for all details - subject to change without notice.**
$428,000
1404 Elbe St Pflugerville, TX 78660
- Type:
- Single Family
- Sq.Ft.:
- 2,403
- Status:
- Active
- Beds:
- 4
- Lot size:
- 0.14 Acres
- Year built:
- 2016
- Baths:
- 3.00
- MLS#:
- 8137526
- Subdivision:
- Fort Dessau Ph 2
ADDITIONAL INFORMATION
**OPEN HOUSE Saturday, SEPT 14th 10 AM - 2PM. This stunning 5-bedroom home with an office offers an open floor plan, a modern kitchen with granite countertops and new appliances, and a luxurious main-level owner's suite. Recent updates include a new roof and carpet, and the home enjoys a prime location near schools, shopping, downtown Austin, and big tech employers !!!
- Type:
- Single Family
- Sq.Ft.:
- 1,378
- Status:
- Active
- Beds:
- 3
- Lot size:
- 0.17 Acres
- Year built:
- 1997
- Baths:
- 2.00
- MLS#:
- 6043602
- Subdivision:
- Windermere Ph F Sec 03
ADDITIONAL INFORMATION
Discover this charming 3-bedroom, 2-bathroom single-story home in Pflugerville, just a short drive from Downtown Austin and The Domain. Enjoy easy access to premier shopping, dining, and entertainment options. This inviting residence boasts abundant natural light through its large windows, fresh paint inside and out, and a brand-new roof. Inside, you'll find sleek new LVP flooring throughout, an updated guest bathroom, and modern stainless steel appliances, including an oven, microwave, and dishwasher. Additional highlights include a private fenced yard and a spacious 2-car garage.
- Type:
- Single Family
- Sq.Ft.:
- 2,079
- Status:
- Active
- Beds:
- 4
- Lot size:
- 0.17 Acres
- Baths:
- 3.00
- MLS#:
- 8288909
- Subdivision:
- Lisso
ADDITIONAL INFORMATION
REPRESENTATIVE PHOTOS ADDED. Built by Taylor Morrison, January Completion! The Cadence at Lisso. This two-story home features a thoughtfully designed open floor plan, seamlessly connecting the kitchen, dining area, and Great Room. The contemporary kitchen is perfect for entertaining, with stainless steel appliances, a central island for meal prep, and a walk-in pantry. From the dining room, you can enjoy views of the covered patio and backyard. For added convenience, a powder bath is located downstairs for guests, and additional storage is available under the stairs. Upstairs, retreat to the owner's suite, which includes dedicated linen storage, a walk-in closet, and a spacious bath with an enclosed water closet and dual vanities. Structural options added: Extended covered patio.
- Type:
- Single Family
- Sq.Ft.:
- 2,432
- Status:
- Active
- Beds:
- 4
- Lot size:
- 0.15 Acres
- Year built:
- 2014
- Baths:
- 3.00
- MLS#:
- 4064126
- Subdivision:
- Falcon Pointe Sec 14 Ph 1
ADDITIONAL INFORMATION
Welcome to Falcon Pointe, a master-planned community located in Pflugerville, TX. Falcon Pointe provides residents with an extensive amenities package including a six-acre Residents Club, central park with fields for play, multiple pools, tennis courts, basketball court, sand volleyball court, a zip-line park, a dog park, a disc-golf course, a fishing pond, and miles of hike and bike trails. Welcome home to 18308 Turning Stream Ln. The home is ideally located in Falcon Pointe, close to the central park, fishing pond, hiking trails, and elementary, middle, and high schools. This handsome 4-bed 2.5 bath home delivers smart upgrades and functional living spaces great for entertaining friends and family. As you step inside, you are welcomed by large open spaces beaming with natural light. On the main level, you will find a bonus room that could be used for an office, kids, or flex space, the living room, the kitchen, and breakfast area. The kitchen is well-appointed with granite counters, stone backsplash and tons of storage space. Entertain in the open living / dining space, or step onto the oversized stone patio with custom pergola. Upstairs, you will find the primary suite, with ensuite bath containing dual vanities, a soaking tub, a separate shower with rainfall showerhead, a large walk-in closet, and a separate water closet. Three additional bedrooms, a second full bath, a laundry room, and huge loft complete the upstairs space. Falcone Pointe enjoys annual resident gatherings and celebrations, has many resident babysitters, dog walking, and lawn services, and is a wonderful place to call home. With local options for shopping, dining, and entertainment close-by, and proximity to major roadways (SH130, SH45), the neighborhood is minutes from everything Austin and beyond. Schedule a tour today and see what sets 18308 Turning Stream Ln apart! Be sure to ask your agent about the flooring allowance with acceptable offer.
- Type:
- Single Family
- Sq.Ft.:
- 1,692
- Status:
- Active
- Beds:
- 3
- Lot size:
- 0.14 Acres
- Year built:
- 2019
- Baths:
- 2.00
- MLS#:
- 1268916
- Subdivision:
- Carmel West
ADDITIONAL INFORMATION
Charming Single-Story Home in Desirable Pflugerville Location - Welcome to 17309 Alturas Ave, Pflugerville, TX 78660, the ideal family home nestled in the heart of the Carmel West community. This spacious single-story residence offers 3 bedrooms, 2 bathrooms, and an office, making it perfect for both families and professionals. As you step inside, you'll be greeted by an open-concept kitchen, dining, and living area that creates a warm and inviting atmosphere. The primary bedroom, located at the rear of the house, ensures privacy and comfort with its ensuite bathroom with walk in closet. While the other two bedrooms and a full bath are located at the front of the home, offering a practical and thoughtful layout. Living in the Caramel community comes with fantastic amenities that enhance your lifestyle. Enjoy sunny days at the community pool or take a leisurely walk along the well-maintained walking trails. The park with a pavilion and playgrounds offers plenty of opportunities for outdoor activities and social gatherings. Education is top-notch in the highly-rated Pflugerville ISD, known for its excellence in education. Conveniently, these schools are less than a mile from your new home, making school runs quick and easy. Navigating the area is effortless with easy access to TX-130, placing you just 20 miles from the vibrant Downtown Austin. Pflugerville is celebrated for its blend of small-town charm and big-city amenities, providing residents with a high quality of life and a strong sense of community. The city's charming atmosphere, coupled with its proximity to Austin, offers the perfect balance of tranquility and urban conveniences. Don’t miss the chance to make 17309 Alturas Ave your new home. Schedule a viewing today and discover the best of Pflugerville living!
- Type:
- Single Family
- Sq.Ft.:
- 2,595
- Status:
- Active
- Beds:
- 5
- Lot size:
- 0.1 Acres
- Year built:
- 2024
- Baths:
- 3.00
- MLS#:
- 8586468
- Subdivision:
- Edgebrooke
ADDITIONAL INFORMATION
MLS# 8586468 - Built by Brohn Homes - December completion! ~ Enjoy quality finishes in this Energy Certified spacious 2637 sq ft 3 bedroom and 2.5 bath home with 2 car garage. This layout is designed for both functionality and comfort with open-concept living area that combines the family room, dining area, and kitchen. This community offers you a vibrant lifestyle close to shopping and entertainment. Don't miss the opportunity to own a beautifully designed home in a prime location!
- Type:
- Single Family
- Sq.Ft.:
- 2,444
- Status:
- Active
- Beds:
- 4
- Lot size:
- 0.24 Acres
- Year built:
- 2003
- Baths:
- 3.00
- MLS#:
- 5139369
- Subdivision:
- Kuempel Tr Ph 02 Sec 03
ADDITIONAL INFORMATION
One story Legacy home with 4 bedrooms/2.5 baths/ 2 car garage. , installed vinyl flooring on November 22. Formal living and dining room. Family with fireplace. breakfast area. Nice size kitchen with stainless steel appliances and open to family room. Master bath with dual vanity. Remodeling shower on Oct 22. Covered patio with full in-ground sprinkle system and back to community walkway. Close to high school, restaurants, shops, grocery stores, and Amazon. Rental lease expires Feb 2026 and monthly rent is $2295. Just replace new AC unit. Rood was replace in 2022. pls call tenant for a showing..
- Type:
- Single Family
- Sq.Ft.:
- 2,259
- Status:
- Active
- Beds:
- 3
- Lot size:
- 0.17 Acres
- Year built:
- 2006
- Baths:
- 2.00
- MLS#:
- 3448105
- Subdivision:
- Park At Blackhawk 02 Ph 01
ADDITIONAL INFORMATION
Step into this exquisite one-story home and instantly feel its welcoming openness and abundant natural light. With 2,259 sq. ft. of pure elegance, this home is a dream come true! Imagine entertaining in the spacious living and dining areas, cooking in a kitchen with gorgeous granite countertops and ample cabinet storage, or enjoying a quick bite at the cozy breakfast bar. The hall bathroom boasts stylish granite countertops, while the primary bathroom dazzles with luxurious quartz counters. Picture yourself snuggling by the fireplace during the chilly months or hosting unforgettable gatherings on the extended backyard deck. This home is a perfect blend of comfort, style, and functionality—you can't wait to see it in person!
- Type:
- Single Family
- Sq.Ft.:
- 1,860
- Status:
- Active
- Beds:
- 4
- Lot size:
- 0.19 Acres
- Year built:
- 2003
- Baths:
- 3.00
- MLS#:
- 3380190
- Subdivision:
- Gaston-sheldon Sec 03/brookfield
ADDITIONAL INFORMATION
This is a Fannie Mae Property. Seller has requested all Offers be presented online at HomePath.FannieMae.This timeless design with Architectural Interest stands proudly filled with many Updated Features: Interior/Exterior Paint, Kitchen/Baths Granite, Stainless Sink and Appliances and luxury plank Flooring throughout-no carpet. Kitchen is open to dining/living room with walk-in pantry and utility room. Flex space downstairs could be used for 2nd living, office, or formal dining. Spacious Primary Bedroom suite offers garden tub and separate shower. Nice Street Appeal and located just 1 blk. to elementary school, 3 blks to Community Pool/Playground. Area restaurants, shopping centers, and entertainment venues offer many choices and within easy access. Check It Out!
$325,500
213 Homily Dr Pflugerville, TX 78660
- Type:
- Condo
- Sq.Ft.:
- 1,853
- Status:
- Active
- Beds:
- 3
- Lot size:
- 0.06 Acres
- Year built:
- 2016
- Baths:
- 3.00
- MLS#:
- 8033381
- Subdivision:
- Carrington Court
ADDITIONAL INFORMATION
Welcome to this delightful three-bedroom, two and a half bath condominium, where modern living meets comfort and style. Located in the picturesque Pflugerville community, this home boasts an open and inviting floor plan that flows effortlessly from room to room. The interior features durable tile and vinyl flooring throughout, complemented by an abundance of natural light that enhances the welcoming atmosphere. The heart of the home, the kitchen, is a culinary delight with its stainless steel appliances and stunning granite countertops. Upstairs, a thoughtfully added closet provides additional storage space, perfect for keeping your home organized and clutter-free. Step outside to your private covered patio and enjoy serene views of your backyard – an ideal spot for grilling, entertaining, or relaxing with family and friends. The HOA fees cover landscaping, exterior maintenance, roof upkeep, and common area management, offering you a low-maintenance lifestyle. Don’t miss the chance to make 213 Homily your new home – contact us today to schedule a viewing!
- Type:
- Land
- Sq.Ft.:
- n/a
- Status:
- Active
- Beds:
- n/a
- Lot size:
- 52.69 Acres
- Baths:
- MLS#:
- 20685315
- Subdivision:
- None
ADDITIONAL INFORMATION
This is a remarkable opportunity to own a sprawling 52-acre Ag Exempt property in a prime location! Any family will love the privacy of ranch style living with plenty of room to build your dream home paradise while also benefitting from the soon-to-come amenities from the adjacent Lakeside Meadows (416 Acre Mixed-Use Development with Pepsi Co. as anchor tenant with approximately 500,000 SF), the proposed 219 Acre Mixed-Used Domain-Like Development 10 minutes away, and a new H-E-B that just broke ground 2 minutes away and set to open in the Fall of â24. The property is situated just 6 minutes away from Baylor, Scott & White, Walmart, Target, Costco, Home Depot, and many more retail options. Adventure awaits just 5 minutes away at the thrilling Texas Typhoon Waterpark and the prestigious Blackhawk Golf Club, perfect for outdoor enthusiasts seeking leisure and relaxation. Enjoy a thrilling day out at the acclaimed Kalahari Indoor Waterpark Resort & Conventions, just 18 minutes away. Families will also appreciate the property's proximity to Pflugerville ISD schools, ensuring a short commute of 4 minutes or less for students to reach their Elementary, Middle & High School campuses. Save time on your daily commute with quick access to the 130 toll road, located just 2 minutes away. Don't miss out on this rare chance to acquire 52 acres of prime land with an ideal location and impressive amenities. Buyer and Broker acknowledge that the information contained herein was obtained from sources deemed reliable, however, Land Sale TX makes no guarantees, warranties or representations to the completeness or accuracy thereof. The presentation of this real estate information is subject to errors; omissions; change of price; prior sale or lease. Land Sale TX strongly encourages Buyer and Broker to conduct their own due diligence and confirm this information.
- Type:
- Single Family
- Sq.Ft.:
- 3,124
- Status:
- Active
- Beds:
- 5
- Lot size:
- 0.16 Acres
- Year built:
- 2020
- Baths:
- 4.00
- MLS#:
- 1879040
- Subdivision:
- Park At Blackhawk
ADDITIONAL INFORMATION
*** SELLERS OFFERING $10,000 TOWARDS INTEREST RATE BUY DOWN/CLOSING COSTS!!! Welcome to this beautiful GFO home nestled in the sought-after Blackhawk community. The charming rose garden and welcoming brick and Texas limestone entry set the tone for this spacious residence, boasting 5 bedrooms and 3.5 baths with a well-designed floor plan ideal for family living and entertaining. Inside, the main areas of the first floor feature durable and timeless tile flooring. The chef’s kitchen is a culinary delight with quartz countertops, stainless steel appliances, a large center island, and fresh white cabinets. Additional highlights include a dedicated home office and a convenient laundry room. The master bedroom on the first floor offers a serene retreat with plush carpeting, a stylish ceiling fan, and abundant natural light. The en suite bathroom features dual vanities, a modern glass-enclosed shower, and a separate soaking tub for a luxurious experience. Upstairs, a second living room provides extra space for relaxation or recreation. Outside, the extended back patio and large deck are perfect for hosting gatherings or enjoying outdoor dining amidst the gorgeous crepe myrtles in full bloom that line the backyard. Residents of the Blackhawk community enjoy access to great shopping, Typhoon Texas Water Park, and easy access to the 130 and 45 toll roads. Move-in ready and awaiting your personal touch, this home invites you to experience comfort and style in the desirable Blackhawk community. Schedule your showing today and envision life in this inviting neighborhood!
- Type:
- Single Family
- Sq.Ft.:
- 2,076
- Status:
- Active
- Beds:
- 4
- Lot size:
- 0.17 Acres
- Year built:
- 2015
- Baths:
- 2.00
- MLS#:
- 4170639
- Subdivision:
- Villages Of Hidden Lake Ph 6a
ADDITIONAL INFORMATION
Welcome to your new home that is steps away from Lake Pflugerville! This home features a very open floor plan, perfect for entertaining, four bedrooms, two full baths and an office/flex area that is perfect as a playarea or office. The backyard features an outdoor kitchen area, complete with a power burner and outdoor grill. The home is within walking distance to the popular Lake Pflugerville, which offers a three mile walking trail, playground, picnic area and water sports rental onsite.

Listings courtesy of ACTRIS MLS as distributed by MLS GRID, based on information submitted to the MLS GRID as of {{last updated}}.. All data is obtained from various sources and may not have been verified by broker or MLS GRID. Supplied Open House Information is subject to change without notice. All information should be independently reviewed and verified for accuracy. Properties may or may not be listed by the office/agent presenting the information. The Digital Millennium Copyright Act of 1998, 17 U.S.C. § 512 (the “DMCA”) provides recourse for copyright owners who believe that material appearing on the Internet infringes their rights under U.S. copyright law. If you believe in good faith that any content or material made available in connection with our website or services infringes your copyright, you (or your agent) may send us a notice requesting that the content or material be removed, or access to it blocked. Notices must be sent in writing by email to [email protected]. The DMCA requires that your notice of alleged copyright infringement include the following information: (1) description of the copyrighted work that is the subject of claimed infringement; (2) description of the alleged infringing content and information sufficient to permit us to locate the content; (3) contact information for you, including your address, telephone number and email address; (4) a statement by you that you have a good faith belief that the content in the manner complained of is not authorized by the copyright owner, or its agent, or by the operation of any law; (5) a statement by you, signed under penalty of perjury, that the information in the notification is accurate and that you have the authority to enforce the copyrights that are claimed to be infringed; and (6) a physical or electronic signature of the copyright owner or a person authorized to act on the copyright owner’s behalf. Failure to include all of the above information may result in the delay of the processing of your complaint.

The data relating to real estate for sale on this web site comes in part from the Broker Reciprocity Program of the NTREIS Multiple Listing Service. Real estate listings held by brokerage firms other than this broker are marked with the Broker Reciprocity logo and detailed information about them includes the name of the listing brokers. ©2024 North Texas Real Estate Information Systems
Pflugerville Real Estate
The median home value in Pflugerville, TX is $411,700. This is lower than the county median home value of $524,300. The national median home value is $338,100. The average price of homes sold in Pflugerville, TX is $411,700. Approximately 71.08% of Pflugerville homes are owned, compared to 24.94% rented, while 3.98% are vacant. Pflugerville real estate listings include condos, townhomes, and single family homes for sale. Commercial properties are also available. If you see a property you’re interested in, contact a Pflugerville real estate agent to arrange a tour today!
Pflugerville, Texas 78660 has a population of 64,007. Pflugerville 78660 is more family-centric than the surrounding county with 49.51% of the households containing married families with children. The county average for households married with children is 36.42%.
The median household income in Pflugerville, Texas 78660 is $98,938. The median household income for the surrounding county is $85,043 compared to the national median of $69,021. The median age of people living in Pflugerville 78660 is 37.3 years.
Pflugerville Weather
The average high temperature in July is 95 degrees, with an average low temperature in January of 38.5 degrees. The average rainfall is approximately 35.4 inches per year, with 0.2 inches of snow per year.
