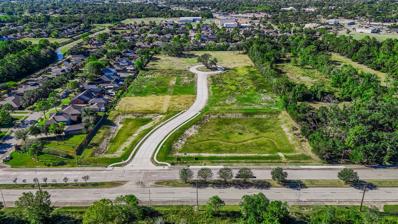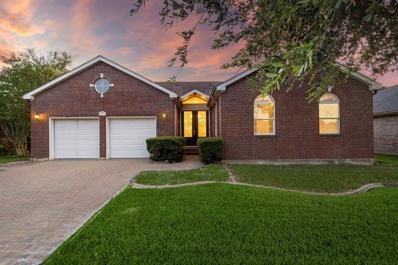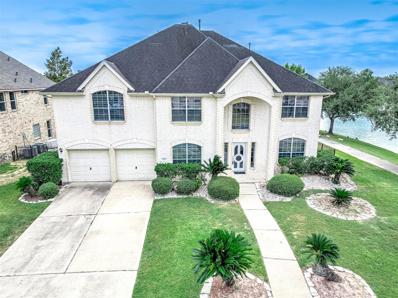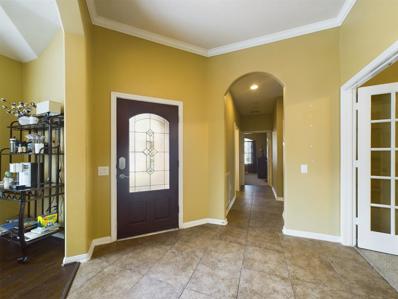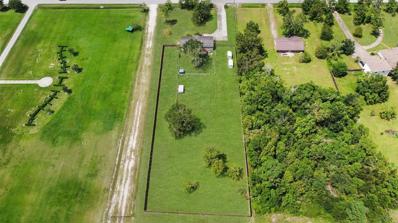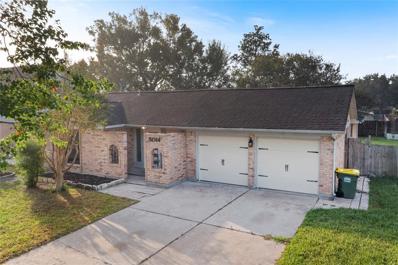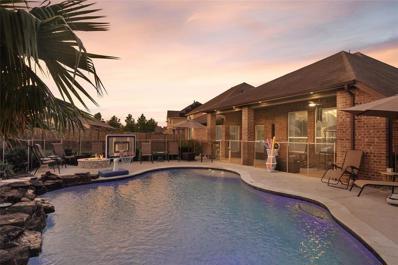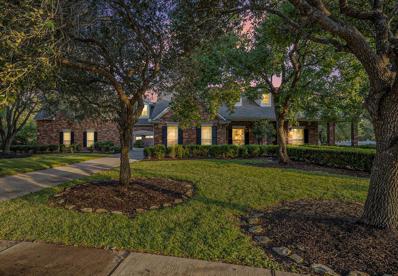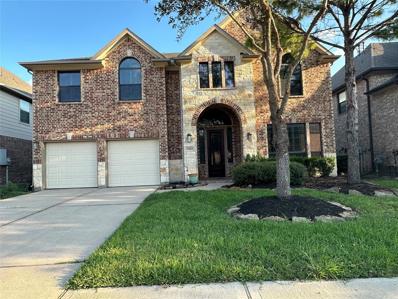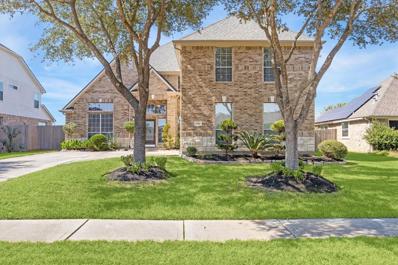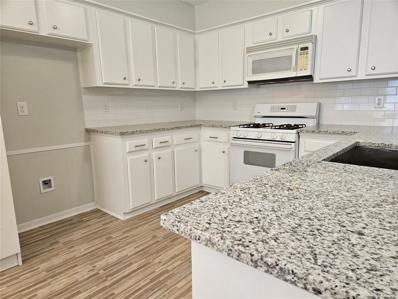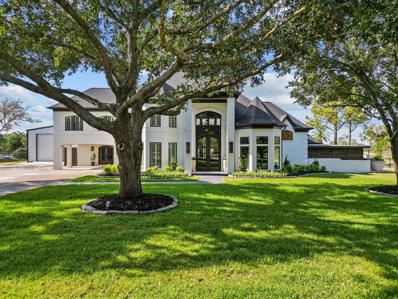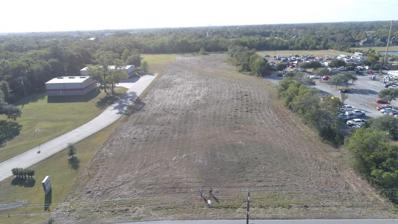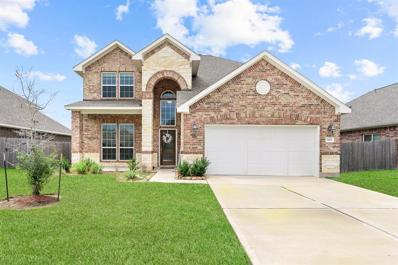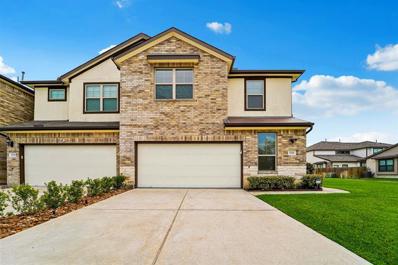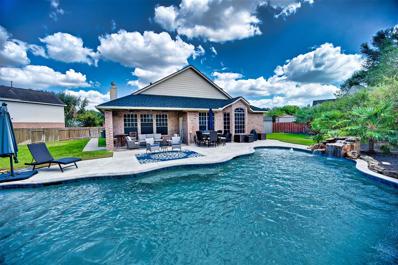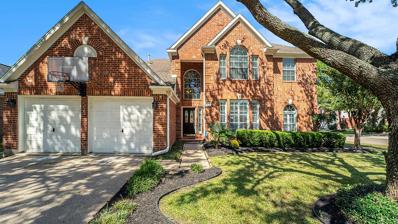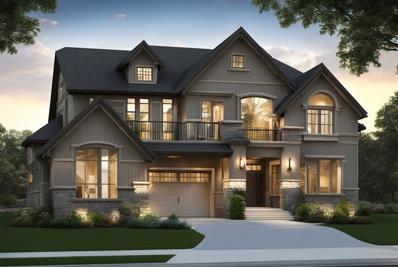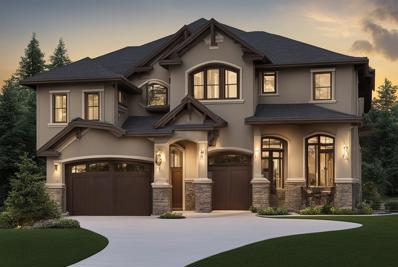Pearland TX Homes for Rent
- Type:
- Land
- Sq.Ft.:
- n/a
- Status:
- Active
- Beds:
- n/a
- Lot size:
- 1.81 Acres
- Baths:
- MLS#:
- 55815596
- Subdivision:
- Crown Oaks
ADDITIONAL INFORMATION
What a place to build a dream on! Incredible find of almost 2 acres located in the heart of East Pearland with all utilities! This ultra premium lot is ready to build on by builder of your choice. Completely cleared with nice trees on back of property along green belt and no back neighbors. Zoned to Pearland ISD with easy access to 45, Beltway 8 and 288. Nothing quite like this little gem of a property so don't miss out on your chance to own it and build the home of your dreams! Call today for more information!
- Type:
- Single Family
- Sq.Ft.:
- 3,117
- Status:
- Active
- Beds:
- 3
- Lot size:
- 0.18 Acres
- Year built:
- 1990
- Baths:
- 2.10
- MLS#:
- 13033560
- Subdivision:
- Countryplace Sec 2
ADDITIONAL INFORMATION
Discover leisure living in the vibrant golf course community of CountryPlace! Set on a large lot, this charming 1-story offers 3 BRs, an office, a huge sunroom & a backyard w/ stunning golf course views. Find a vast, open living area w/ wood floors, a wet bar & cathedral ceilings w/ skylights. The massive kitchen boasts granite counters, an expansive island w/ cooktop, a walk-in pantry & a breakfast bar. Take respite in the primary suite overlooking the golf course, boasting 2 walk-in closets & an ensuite bath w/ a dual sink vanity & a glass-enclosed shower w/ seating. The gated backyard oasis offers generous grounds for outdoor fun. The pier & beam foundation has 3 wide, easy-access spaces & waterproof subfloors. Enjoy parking in the attached 2-car garage & double-wide driveway. Located in the Pearland Golf Club, this property has access to a pool, clubhouse, fitness center, tennis courts, & scenic lakes. Near Texas Medical Center, SH 288, Beltway 8, restaurants & local hotspots!
- Type:
- Single Family
- Sq.Ft.:
- 3,949
- Status:
- Active
- Beds:
- 5
- Lot size:
- 0.19 Acres
- Year built:
- 2003
- Baths:
- 3.10
- MLS#:
- 27489278
- Subdivision:
- Towne Lake Estates
ADDITIONAL INFORMATION
Check out this beautiful two story lakefront home in the Towne Lake Estates gated community! The location alone is highly desirable with walking distance to Pearland High School, Independence Park and the Pearland Natatorium. This home is one of the only two homes in the neighborhood that has the lake on two direct sides. You'll find the backyard is perfect for entertaining guests! The inside of this home also has tons of selling features including wide open spaces, large bedrooms, high ceilings and plenty of natural light. Schedule your appointment to tour this beautiful home today!
$314,990
1314 Varese Drive Pearland, TX 77581
- Type:
- Single Family
- Sq.Ft.:
- 1,881
- Status:
- Active
- Beds:
- 2
- Lot size:
- 0.13 Acres
- Year built:
- 2005
- Baths:
- 2.00
- MLS#:
- 67100905
- Subdivision:
- Bellavita At Green Tee Sec 03
ADDITIONAL INFORMATION
Welcome to this delightful 2-bedroom, 2-bathroom home in the dynamic 55+ active adult community of Bellavita at Green Tee! This lovely residence includes a spacious kitchen, a charming dining space, and a comfortable living room ideal for entertaining guests. The large primary bedroom includes an ensuite bathroom and a huge walk-in closet, providing ample storage. Additionally, there's a versatile office space, perfect for remote work, hobbies, or even serving as a guest bedroom. Experience the serene lifestyle this outstanding gated community provides.
- Type:
- Single Family
- Sq.Ft.:
- 1,920
- Status:
- Active
- Beds:
- 3
- Lot size:
- 1.79 Acres
- Year built:
- 2014
- Baths:
- 2.00
- MLS#:
- 91331639
- Subdivision:
- Leazer Estates
ADDITIONAL INFORMATION
1.79 acre property in the heart of Pearland. This home offers open-concept living, 3 bedrooms, 2 full baths, updated flooring & more. The kitchen has abundant cabinet space & a breakfast bar with extra seating space. Primary bedroom with an en-suite bath that includes a jetted tub & separate shower. 2 flex rooms are great for storage or could be used as a small office. New AC. The backyard is fully fenced with a new privacy fence. Widened driveway. Ideally located just minutes from Beltway 8 & 288. No HOA & low tax rate.
- Type:
- Single Family
- Sq.Ft.:
- 1,490
- Status:
- Active
- Beds:
- 3
- Lot size:
- 0.21 Acres
- Year built:
- 1976
- Baths:
- 2.00
- MLS#:
- 32191646
- Subdivision:
- CORRIGAN PEARLAND
ADDITIONAL INFORMATION
Make this charming 3-bedroom, 2-bathroom one-story home in South Corrigan yours today! Perfectly located just minutes from McHard Rd and Beltway 8, this home offers easy access to major highways, ensuring a quick and convenient commute. Step inside to discover bright, open living spaces with high ceilings and abundant natural light throughout. The floor plan features a spacious living room, ideal for relaxing or entertaining. The kitchen is ready for all your cooking needs, with ample counter space and storage. The primary bedroom is a peaceful retreat, complete with an en-suite bath, and the additional two bedrooms offer flexibility for family, guests, or home office use. Enjoy outdoor living on the covered patio, perfect for morning coffee or evening gatherings. This home is move-in ready, offering a perfect blend of comfort and convenience in a desirable location. Donâ??t miss your chance to own this wonderful home - schedule your tour today!
- Type:
- Single Family
- Sq.Ft.:
- 3,492
- Status:
- Active
- Beds:
- 4
- Lot size:
- 0.24 Acres
- Year built:
- 2014
- Baths:
- 3.10
- MLS#:
- 15112202
- Subdivision:
- Riverstone Ranch/Clear Crk Sec
ADDITIONAL INFORMATION
Welcome to this exquisite home, featuring 4 bedrooms and 3.5 Baths, designed for both comfort and elegance. As you enter you'll be greeted with Engineered Wood Floors, High Ceilings and the spacious Formal Living and Dining Room. The home also offers a large Office/Flex Space that could even be a 5th Bedroom. A Gas Fireplace is located in the Generously sized Family Room. The open kitchen has granite counter tops, walk-in pantry, Gas Cooktop, Double Oven, stainless appliances and seamlessly flows into the family room. The primary bedroom offers plenty of room for furniture and the en-suite offers His and Her Sinks a large walk-in shower, Jetted Tub, and HUGE Closet. Large Bonus Room upstairs with a half bathroom. Fully Finished 2 car garage with epoxy floors, work space, and dedicated circuits for Additional appliances. Outside you can enjoy swimming in the pool, relax in the shade under the patio, or Sâ??mores at the Firepit. A/C unit replaced OCT'23 - Schedule your Showing Today!
$150,000
7223 Libby Lane Pearland, TX 77584
- Type:
- Land
- Sq.Ft.:
- n/a
- Status:
- Active
- Beds:
- n/a
- Lot size:
- 0.33 Acres
- Baths:
- MLS#:
- 58769196
- Subdivision:
- Jim N Miller
ADDITIONAL INFORMATION
Great investment opportunity in Pearland! Sellers bought the property as-is and it will sell as-is. Please do not enter the structures on the property, walk the at your own risk. Per seller there is an existing well but the condition is unknown. A septic tank will be required, per seller city of Pearland will allow one to be installed even though this property is less than .50 acres. Please confirm and do your own due diligence.
- Type:
- Single Family
- Sq.Ft.:
- 3,631
- Status:
- Active
- Beds:
- 3
- Lot size:
- 0.94 Acres
- Year built:
- 2000
- Baths:
- 5.10
- MLS#:
- 61235868
- Subdivision:
- Audubon Place Sec 1
ADDITIONAL INFORMATION
Welcome to your dream home! Nestled in the heart of the gated community of Audubon Place, home on a large corner lot awaits you! This 3 bedroom, 5.5 bath, 5 car garage home is ready for you and your guests to enjoy. As you step inside, you are greeted by the formal dining room and formal den. The split floorplan has 2 bedrooms down the hall on the left and the primary bedroom in the back right. The entry way leads to the open living room with large windows reaching up to the 2 story ceiling, gas log fireplace, and wall mounted TV above the mantle. The kitchen has ample cabinets and counter space for cooking and is open to the living area with a breakfast bar. Out the back door the screen enclosed heated pool features an attached hot tub and waterfall. The covered patio has ample room for chairs and a table. The patio leads to an inside room and a full bath with shower. Upstairs has a large game room with full bath. Don't miss the opportunity to make this your home! NO MUD TAX!
- Type:
- Single Family
- Sq.Ft.:
- 3,998
- Status:
- Active
- Beds:
- 4
- Lot size:
- 0.16 Acres
- Year built:
- 2013
- Baths:
- 3.10
- MLS#:
- 95164713
- Subdivision:
- Shadow Creek Ranch Sf-48
ADDITIONAL INFORMATION
This is a spacious 4-bedroom, 3.5 bathroom home to entertain guests in style with an expansive open-concept living area and ample natural light. It features a gourmet kitchen with granite countertops and stainless steel appliances. The gorgeous staircase leads upstairs to a spacious media room and gameroom for any family looking for space to spread out. The home also features plantation shutters thru out as well as privacy with the perk of having no backdoor neighbors!
- Type:
- Single Family
- Sq.Ft.:
- 3,746
- Status:
- Active
- Beds:
- 5
- Lot size:
- 0.21 Acres
- Year built:
- 2006
- Baths:
- 3.10
- MLS#:
- 26331099
- Subdivision:
- The Lakes At Highland Glen
ADDITIONAL INFORMATION
Welcome home to the Lakes of Highland Glen!This stunning 5-bedroom, 3.5-bathroom LAKE VIEW residence offers a perfect blend of elegance & functionality across two spacious stories.As you step inside you're greeted by gorgeous wood-like flooring that extends throughout the main living areas. Cozy fireplace. Updated kitchen features sleek quartz countertops, modern backsplash & ample cabinet space for all your cooking needs.Enjoy family dinners in the formal dining room. Expansive primary bedroom is complete with a luxurious en-suite bathroom that boasts double sinks, a relaxing soaking tub & a separate shower.Upstairs, features a gameroom w/ separate bonus room attached.Whether it's game nights or a play area for kids, these spaces are designed to accommodate your lifestyle. Another awesome home feature is an oversized secondary primary suite on the 2nd floor. Finally, step outside & savor the breathtaking lake views from your backyard, a perfect backdrop for outdoor gatherings.
- Type:
- Single Family
- Sq.Ft.:
- 1,479
- Status:
- Active
- Beds:
- 3
- Lot size:
- 0.17 Acres
- Year built:
- 1978
- Baths:
- 2.00
- MLS#:
- 90310533
- Subdivision:
- Corrigan North Pearland
ADDITIONAL INFORMATION
ORIGINAL OWNER HAS BEAUTIFULLY REMODELED AND RESTORED THIS FAMILY HOME. YOU WILL LOVE THE NEW KITCHEN. REFRESHED WHITE CABINETS, NEW GRANITE AND A NEW LOOK. LARGE FARM SINK AND FAUCET. WHITE SUBWAY TILE BACKSPLASH. FRESH PAINT, NEW CARPET IN THE ENTIRE HOME. BOTH BATHROOMS LOOK AMAZING. UPDATED LIGHTING AND ELECTRICAL. PLUMBING REPLACED WITH PEX PIPE10/24. FOUNDATION HAS A LIFETIME WARRANTY. NEVER FLOODED PER SELLER. IF YOU HAVE A BOAT, TRAILER OR R V YOU CAN SIMPLY PUT A GATE IN THE BACK FENCE AND HAVE PLENTY OF PARKING. COVERED BACK PATIO AND A BUILT-IN BBQ PIT. WALKING DISTANCE TO SCHOOLS. LOW TAXES AND NO HOA. DON'T MISS THIS ONE.
$3,685,000
3508 Buckholt Street Pearland, TX 77581
- Type:
- Single Family
- Sq.Ft.:
- 5,149
- Status:
- Active
- Beds:
- 4
- Lot size:
- 9.59 Acres
- Year built:
- 1994
- Baths:
- 4.20
- MLS#:
- 4069209
- Subdivision:
- Jenkins
ADDITIONAL INFORMATION
Welcome to a stunning estate nestled on 9.6 acres at the Friendswood-Pearland border, offering the perfect blend of luxury and functionality. This fully remodeled home boasts 4 spacious bedrooms, 4.5 beautifully updated baths, and over 5,100 square feet of living space. The modern kitchen features custom cabinetry and high-end appliances, complemented by a second kitchen downstairs for effortless entertaining. Outdoors, enjoy the tranquil ambiance of a private pond, replastered pool, and expansive patio with retractable screens. The property also includes a well-equipped warehouse, a fully air-conditioned garage with a man cave and golf simulator, and ample RV hookups. Recent upgrades such as windstorm-certified windows and a brand-new roof (2024), along with a tankless water heater, ensure this home is as efficient as it is luxurious. Donâ??t miss out on this exceptional property offering unmatched comfort, privacy, and space.
- Type:
- Land
- Sq.Ft.:
- n/a
- Status:
- Active
- Beds:
- n/a
- Lot size:
- 5 Acres
- Baths:
- MLS#:
- 73739083
- Subdivision:
- A0544 - H T & B R R
ADDITIONAL INFORMATION
- Type:
- Single Family
- Sq.Ft.:
- 3,441
- Status:
- Active
- Beds:
- 5
- Lot size:
- 0.17 Acres
- Year built:
- 2015
- Baths:
- 3.00
- MLS#:
- 2476692
- Subdivision:
- Enclave/Hlnd Glen
ADDITIONAL INFORMATION
Discover the perfect blend of space, comfort and convenience in this beautiful 5-bedroom home. With its generous layout, this home offers ample room for both relaxation and entertaining. The gourmet kitchen features stainless steel appliances, spacious island with quartz countertops- perfect for gatherings. Retreat to the master suite, complete with a spa-like bathroom featuring a soaking tub and expansive shower. This floorplan features two bedrooms conveniently located downstairs, while remaining three spacious bedrooms are upstairs. For added versatility, there is an optional 6th bedroom or a Media/Game room, allowing you to customize the space to suit your needs! New flooring all throughout the home with NO CARPET AT ALL! Come and enjoy the large oasis backyard with a covered patio. Enjoy the walking trail right behind your home. Located in a Cul-da-sac! Close to all main highways and shopping centers. SCHEDULE your tour now to see this beautiful home!!
- Type:
- Single Family
- Sq.Ft.:
- 3,310
- Status:
- Active
- Beds:
- 4
- Lot size:
- 0.19 Acres
- Year built:
- 2007
- Baths:
- 3.10
- MLS#:
- 80332215
- Subdivision:
- Shadow Creek Ranch Sf-50
ADDITIONAL INFORMATION
Welcome to your new dream home! This spacious 2 story ,4-bedroom, 3.5-bath home is nestled on a culdesac in the master planned community of Shadow Creek Ranch. Shopping, entertainment, and dining options just moments away. Quick access to the Ft Bend Toll Road, Beltway 8, & FM 521. Inside you are greeted by a formal dining room and den that leads to the open living room featuring vaulted ceilings and a cozy fireplace. The kitchen has stainless steel appliances, an island, granite countertops and under cabinet lighting. ALL APPLIANCES STAY! The primary bedroom has a window nook that would be perfect for a sitting area and high ceilings. The primary bath has 2 vanities, a soaking tub, separate shower and walk in closet. Upstairs has a large gameroom, 3 bedrooms and 2 full bathrooms. NO SIDE NEIGHBORS on the left! The backyard has a covered patio and offers plenty of shade during summer. Don's miss out on this home!
- Type:
- Single Family
- Sq.Ft.:
- 2,471
- Status:
- Active
- Beds:
- 4
- Year built:
- 2017
- Baths:
- 2.10
- MLS#:
- 94848802
- Subdivision:
- Sedona Lakes
ADDITIONAL INFORMATION
This 4/2.5/2 house is located in a quiet and beautiful lake community, provides a stunning living environment with beautiful stone/brick exterior, landscaping and cozy interior featuring Patterned Tile Floors from front entrance extending to study, dining, family room and kitchen, breakfast area. chefs Kitchen w/Granite Counter-tops, customer-built 42'' Designer Cabinets w/Under-Lighting. Master Bath w/Luxurious Tub & Separate Shower, double sinks, the 2nd full bathroom with double sinks. Faux Wood Blinds, Crown Moldings, Ceiling Fans, Covered Patio, Radiant Barrier Roofing, High-efficiency HVAC System, Programmable Thermostat, Mud Room with build-in bench. The refrigerator, Window Draperies, BBQ set (in patio), Storage Shed stay.
$420,000
3606 Eaglet Trail Pearland, TX 77584
- Type:
- Single Family
- Sq.Ft.:
- 2,604
- Status:
- Active
- Beds:
- 4
- Lot size:
- 0.15 Acres
- Year built:
- 2021
- Baths:
- 2.10
- MLS#:
- 81983455
- Subdivision:
- Cypress Village Sec 3
ADDITIONAL INFORMATION
Discover the charm of 3606 Eaglet Trail in Pearland, TX. This delightful home boasts a spacious open layout, filled with natural light that enhances its welcoming ambiance. The modern kitchen features sleek stainless steel appliances and plenty of storage, seamlessly connecting to the dining and living areasâperfect for gatherings and everyday life. The primary suite offers a tranquil escape with its walk-in closet and stylish en-suite bathroom. Enjoy the serenity of the private backyard, ideal for relaxation or entertaining guests. Situated in a vibrant community, this home provides easy access to local schools, shopping, and dining options. Experience the warmth and convenience of living at 3606 Eaglet Trail today!
$319,000
7118 Elgin Street Pearland, TX 77584
- Type:
- Condo/Townhouse
- Sq.Ft.:
- 2,144
- Status:
- Active
- Beds:
- 4
- Year built:
- 2021
- Baths:
- 2.10
- MLS#:
- 64954948
- Subdivision:
- Midtown/Magnolia Twnhms
ADDITIONAL INFORMATION
Welcome to this beautifully designed, recently built 4-bedroom, 2.5-bathroom townhome located in a gated community, offering the perfect blend of modern living and low-maintenance convenience! The primary bedroom is located downstairs for ultimate privacy and ease, while the open floor plan creates a spacious, airy feel throughout the main living areas. The stylish kitchen opens up to the living and dining spaces, ideal for both everyday living and entertaining. Step outside to your private backyard oasis, featuring pavers and lava rock for a low-maintenance retreat thatâ??s perfect for relaxing or hosting a BBQ without the hassle of upkeep. Upstairs, you'll find three additional generously-sized bedrooms, perfect for family, guests, or a home office setup. Located in a convenient, sought-after community, this townhome is just minutes from shopping, dining, and major highways. Donâ??t miss out on the opportunity to call this move-in ready gem home!
- Type:
- Single Family
- Sq.Ft.:
- 2,766
- Status:
- Active
- Beds:
- 4
- Year built:
- 2005
- Baths:
- 2.00
- MLS#:
- 28419522
- Subdivision:
- CABOT COVE
ADDITIONAL INFORMATION
Welcome to this beautiful 2766 sq ft, 4 bedroom, 2 bath home in the highly sought after Cabot Cove community in Pearland, TX. This home features a spacious kitchen with granite counter tops, gas range, stainless steel appliances. It has a Generac backup generator and a water treatment system. New roof installed in 2023. It has an open concept kitchen and living area with a formal dining area. All bedrooms downstairs with a huge primary bed & bathroom featuring a large soaking tub, double sinks, a separate standup shower, and huge closets. Upstairs features a large game room for your family to enjoy movies and activities. For those hot Texas summers, enjoy your own personal retreat in the backyard with a private pool, featuring lights, and a waterfall. The covered patio area is perfect for entertaining friends and family by the pool. Great schools, close to shopping, 30 minutes from the Houston Medical Center and Downtown. Can you see yourself living here? Come see it before it's gone.
- Type:
- Single Family
- Sq.Ft.:
- 2,447
- Status:
- Active
- Beds:
- 4
- Lot size:
- 0.16 Acres
- Year built:
- 1996
- Baths:
- 2.10
- MLS#:
- 74353623
- Subdivision:
- Southwyck
ADDITIONAL INFORMATION
Nicely updated brick home on corner lot in Huntington Park. Home has a stately tree in the front yard with lovely landscaping. Kitchen boasts Quartz countertops, a decorative beam ceiling, and a stone tile backsplash. Stainless steel appliances and a large pantry add to the list of must-haves. French glass door from the Breakfast room leads to a large covered outdoor patio overlooking the back yard. Scraped hardwood floors throughout the downstairs, a decorative stone wall surrounding the fireplace, and plantation shutters in living areas dress the home nicely. Designer paint colors. Very livable floorplan with family room downstairs and a game room/den upstairs. Formal dining room has an added feature of a small wine grotto. Primary suite is on the first floor and has coffered ceilings. Both the primary bathroom and shared hallway bath had NEW Quartz counter tops and sinks installed. NEW ROOF. Home is located just 3 blocks from the neighborhood pool, playground, and baseball park.
$120,000
5 Bloomfield Way Pearland, TX 77581
- Type:
- Land
- Sq.Ft.:
- n/a
- Status:
- Active
- Beds:
- n/a
- Baths:
- MLS#:
- 71533968
- Subdivision:
- South Haven
ADDITIONAL INFORMATION
Welcome to South Haven Lot 5, a beautiful new community offering 50 custom home plots for sale. This peaceful neighborhood is designed to create a tranquil atmosphere, offering an ideal retreat from the city. An HOA will be established, allowing residents to decide on fees and options like front yard maintenance. Conveniently located near the Texas Medical Center, Downtown Houston, and Pearland Town Center, South Haven offers easy access to key destinations. Development begins in December 2024, with lots ready for construction by October 2025. Lot sizes start at 60' x 100', with water-view lots available. Top-rated schools include E.A. Lawhon Elementary, Pearland Junior High West, and Pearland High School. Contact us today to reserve your lot in this exclusive community!
$120,000
3 Bloomfield Way Pearland, TX 77581
- Type:
- Land
- Sq.Ft.:
- n/a
- Status:
- Active
- Beds:
- n/a
- Baths:
- MLS#:
- 98817629
- Subdivision:
- South Haven
ADDITIONAL INFORMATION
Welcome to South Haven Lot 3, a stunning new community offering 50 custom home plots for sale. This peaceful neighborhood is thoughtfully designed to provide a serene escape from city life, creating a tranquil environment for residents. An HOA will be established, allowing homeowners to decide on fees and services, including front yard maintenance options. Ideally located near the Texas Medical Center, Downtown Houston, and Pearland Town Center, South Haven offers convenient access to major hubs. Development is set to begin in December 2024, with lots available for construction by October 2025. Plot sizes start at 60' x 100', and water-view lots are also available for those seeking something unique. The community is served by top-rated schools, including E.A. Lawhon Elementary, Pearland Junior High West, and Pearland High School. Don't miss out on this exclusive opportunityâcontact us today to reserve your lot in South Haven Lot 3!
$120,000
4 Bloomfield Way Pearland, TX 77581
- Type:
- Land
- Sq.Ft.:
- n/a
- Status:
- Active
- Beds:
- n/a
- Baths:
- MLS#:
- 69687236
- Subdivision:
- South Haven
ADDITIONAL INFORMATION
Welcome to South Haven Lot 4, a stunning new community offering 50 custom home plots for sale. This peaceful neighborhood is thoughtfully designed to provide a serene escape from city life, creating a tranquil environment for residents. An HOA will be established, allowing homeowners to decide on fees and services, including front yard maintenance options. Ideally located near the Texas Medical Center, Downtown Houston, and Pearland Town Center, South Haven offers convenient access to major hubs. Development is set to begin in December 2024, with lots available for construction by October 2025. Plot sizes start at 60' x 100', and water-view lots are also available for those seeking something unique. The community is served by top-rated schools, including E.A. Lawhon Elementary, Pearland Junior High West, and Pearland High School. Don't miss out on this exclusive opportunityâcontact us today to reserve your lot in South Haven Lot 4!
$120,000
2 Bloomfield Way Pearland, TX 77581
- Type:
- Land
- Sq.Ft.:
- n/a
- Status:
- Active
- Beds:
- n/a
- Baths:
- MLS#:
- 54417835
- Subdivision:
- South Haven
ADDITIONAL INFORMATION
Welcome to South Haven Lot 2, a stunning new community offering 50 custom home plots for sale. This peaceful neighborhood is carefully designed to provide a serene retreat from the city, ensuring a tranquil atmosphere for residents. An HOA will be established, giving homeowners the opportunity to decide on fees and services, including options like front yard maintenance. Perfectly situated near the Texas Medical Center, Downtown Houston, and Pearland Town Center, South Haven offers seamless access to essential locations. Development begins in December 2024, with lots ready for construction by October 2025. Plot sizes start at 60' x 100', with water-view lots also available for those seeking something special. Top-rated schools in the area include E.A. Lawhon Elementary, Pearland Junior High West, and Pearland High School. Don't miss out on this exclusive opportunityâcontact us today to reserve your lot in South Haven Lot 2!
| Copyright © 2024, Houston Realtors Information Service, Inc. All information provided is deemed reliable but is not guaranteed and should be independently verified. IDX information is provided exclusively for consumers' personal, non-commercial use, that it may not be used for any purpose other than to identify prospective properties consumers may be interested in purchasing. |
Pearland Real Estate
The median home value in Pearland, TX is $361,100. This is higher than the county median home value of $304,300. The national median home value is $338,100. The average price of homes sold in Pearland, TX is $361,100. Approximately 72.17% of Pearland homes are owned, compared to 22.01% rented, while 5.82% are vacant. Pearland real estate listings include condos, townhomes, and single family homes for sale. Commercial properties are also available. If you see a property you’re interested in, contact a Pearland real estate agent to arrange a tour today!
Pearland, Texas has a population of 122,609. Pearland is more family-centric than the surrounding county with 48.53% of the households containing married families with children. The county average for households married with children is 39.36%.
The median household income in Pearland, Texas is $107,941. The median household income for the surrounding county is $87,958 compared to the national median of $69,021. The median age of people living in Pearland is 35.3 years.
Pearland Weather
The average high temperature in July is 92.2 degrees, with an average low temperature in January of 44.4 degrees. The average rainfall is approximately 52.4 inches per year, with 0 inches of snow per year.
