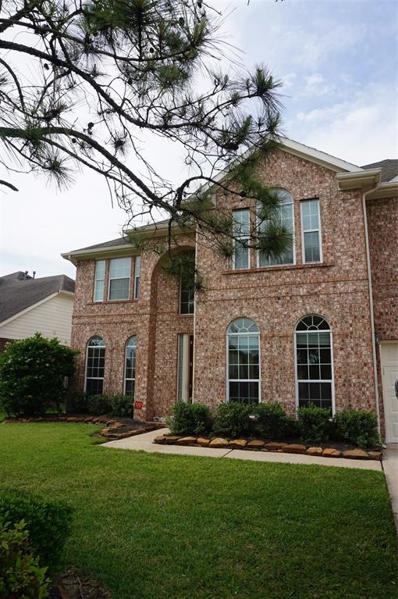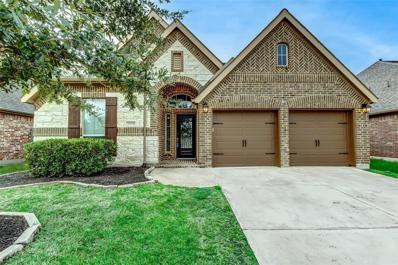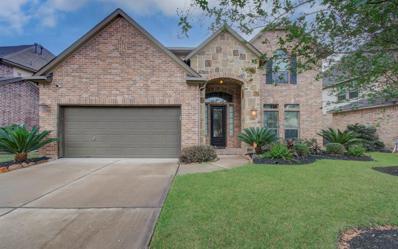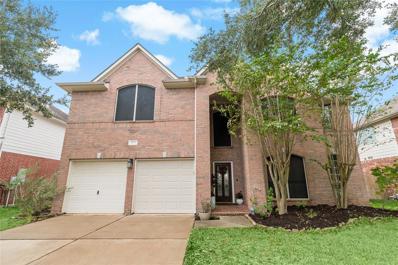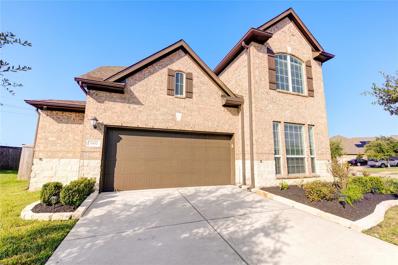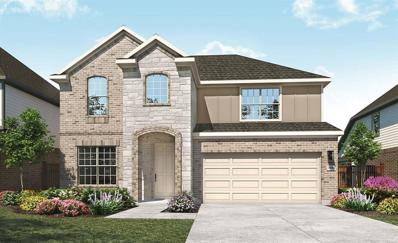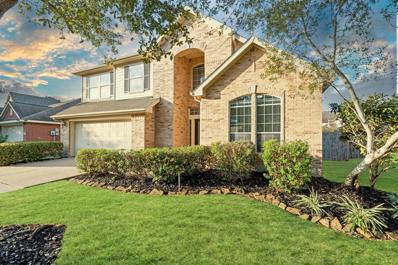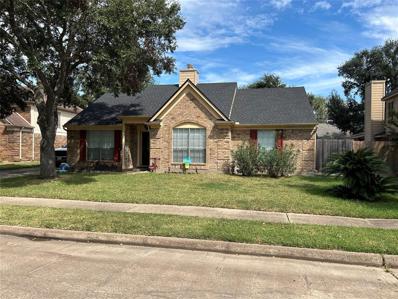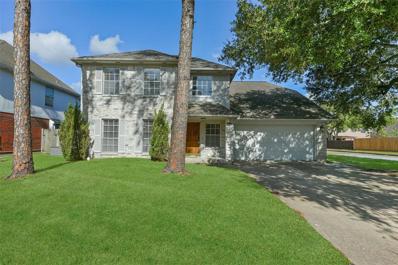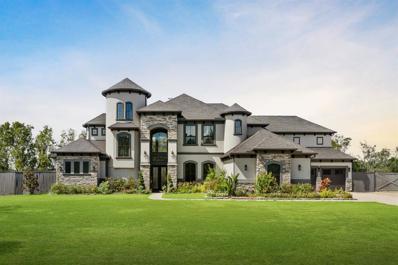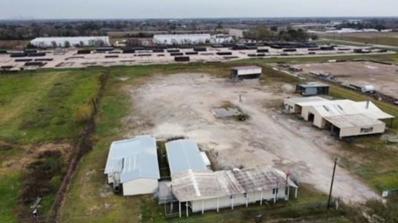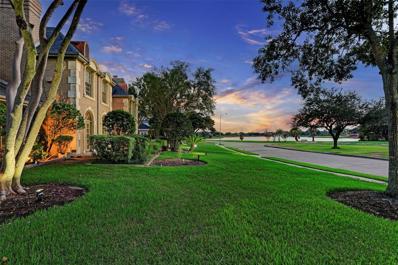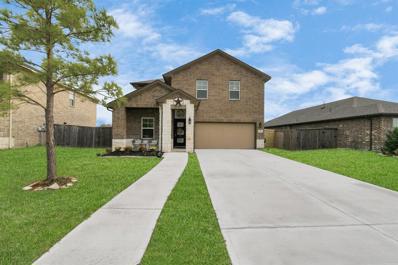Pearland TX Homes for Rent
- Type:
- Single Family
- Sq.Ft.:
- 1,921
- Status:
- NEW LISTING
- Beds:
- 3
- Lot size:
- 0.18 Acres
- Year built:
- 1988
- Baths:
- 2.00
- MLS#:
- 71632532
- Subdivision:
- Southwyck
ADDITIONAL INFORMATION
Cute home featuring high ceilings, formal dining, and some updates. Master suite features high ceilings, dual vanities & separate garden tub / shower. Priced to sell
$575,000
2108 Asbury Court Pearland, TX 77581
Open House:
Sunday, 11/17 2:00-4:00PM
- Type:
- Single Family
- Sq.Ft.:
- 4,038
- Status:
- NEW LISTING
- Beds:
- 5
- Lot size:
- 0.18 Acres
- Year built:
- 2011
- Baths:
- 4.00
- MLS#:
- 31557747
- Subdivision:
- Stonebridge Sec 2
ADDITIONAL INFORMATION
Nestled on a serene culdesac, this expansive home boasts 5 bedrooms, 4 bathrooms, formals with trey ceilings, and a gourmet kitchen with stainless steel appliances, granite countertops, and a butlers pantry. The family room features high ceilings and a cozy fireplace. The primary suite offers dual sinks, a jacuzzi tub, a spacious walk-in closet, and additional room that could be used as a flex space. Upstairs, you'll find 4 bedrooms, a game room, and a media room pre-wired for surround sound. Outside, enjoy a new covered patio with an outdoor kitchen and a shed for extra storage. Conveniently located near walking trails, dining options, and major freeways.
- Type:
- Single Family
- Sq.Ft.:
- 2,349
- Status:
- NEW LISTING
- Beds:
- 4
- Lot size:
- 0.27 Acres
- Year built:
- 1993
- Baths:
- 2.10
- MLS#:
- 28655935
- Subdivision:
- Oakbrook Sec 1 Ph 2 Replat-Sec
ADDITIONAL INFORMATION
Oversized backyard with pool! Unique home 3- 4-bedrooms, 2.5-baths, two-story home nestled in the community of Oak Brook. The entire home has been adorned w/ a fresh coat of paint inside and out, all LED lighting, hardware, and plumbing fixtures. The flooring throughout the home has also been updated to give the home a modern feel. The Kitchen boasts updated cabinets, countertops, backsplash, and recently installed dishwasher and disposal. Primary bedroom is a haven of relaxation with plush carpet, & a completely reworked and updated ensuite bathroom. 2 additional spacious bedrooms with a convenient hall bathroom and extra-large game room that could be a 4th bedroom. A dedicated laundry room & two-car garage. Shed in backyard included. Pearland ISD. Low tax rate. Schedule your private tour today! Owner/agent
- Type:
- Single Family
- Sq.Ft.:
- 3,950
- Status:
- NEW LISTING
- Beds:
- 5
- Lot size:
- 0.19 Acres
- Year built:
- 2003
- Baths:
- 3.10
- MLS#:
- 11325590
- Subdivision:
- Shadow Creek Ranch Sf-9b Pear
ADDITIONAL INFORMATION
Wonderful 4~5/3.5/2 minutes to Pearland Town Center, HWY 288, Four supermarkets, plus Costco, ALDI and Sam's Club near by. Restaurants galore. New roof, new and recent AC unites, fresh paint interior, luxurious vinyl planks throughout the living and bedrooms. New quartz countertops vanities in all bathrooms. Game room and media room, or optional 5th bedroom up stairs. Formal living and dining, study room and spacious den are on ground floor. Kitchen has New oven-range and microwave. Spacious kitchen with island, plenty of cabinets and storage spaces and under cabinets lights. Breakfast area has a build in desk and cabinets. Towered ceilings in living area. Covered back patio. Very convenient location!! Excellent Alvin ISD. Elementary, middle schools and Shadow Creek High School are in the neighborhood.For immediately move in. Call for a private tour today!
- Type:
- Single Family
- Sq.Ft.:
- 2,769
- Status:
- NEW LISTING
- Beds:
- 4
- Lot size:
- 0.16 Acres
- Year built:
- 2017
- Baths:
- 3.00
- MLS#:
- 69218792
- Subdivision:
- Southlake Sec 11 A0538 Ht&Brr
ADDITIONAL INFORMATION
Welcome to your future Home. This Perry Home house built in 2017 has everything you could want. Boasting high ceilings, plenty of natural light, and plenty of space. Enjoy your time in the extended covered backyard, hang out in the living room, entertain guests from your open concept kitchen with built-in stainless steel appliances, and host dinner parties in the large formal dining room. Need some privacy? Use the flex room as your home office, library, study, or game-room; the possibilities are endless. Enjoy relaxing in the 4 spacious bedrooms, or unwind and soak yourself in the large primary bath. The primary bathroom has a separate tub and shower, double sinks, and a large walk-in closet. Listed at a competitive price, this house is truly a gem in the amazing Southlake neighborhood. Make sure to checkout the 3d dollhouse view to get a better understanding of the lay-out
Open House:
Sunday, 11/17 1:00-3:00PM
- Type:
- Single Family
- Sq.Ft.:
- 2,578
- Status:
- NEW LISTING
- Beds:
- 4
- Lot size:
- 0.15 Acres
- Year built:
- 2002
- Baths:
- 2.10
- MLS#:
- 88145675
- Subdivision:
- Pine Hollow Sec 2-A 2b
ADDITIONAL INFORMATION
Welcome to your dream abode nestled within the highly coveted Pearland ISD. This exquisite 4-bedroom, 2.5-bathroom residence embodies the perfect fusion of comfort and elegance. As you step inside, you are greeted by freshly painted walls, sumptuous carpeting, and sleek laminate flooring, all of which contribute to a warm and inviting ambiance. The expansive layout boasts an upstairs game room, ideal for family enjoyment and entertainment, alongside a formal dining room designed for hosting sophisticated dinners. A conveniently located office on the main floor offers an ideal space for working from home or managing household affairs. Situated in a sought-after neighborhood, this home seamlessly marries modern updates with timeless charm. Seize the opportunity to make this stunning house your new home.
$429,990
5831 Dublin Lane Pearland, TX 77581
- Type:
- Single Family
- Sq.Ft.:
- 2,032
- Status:
- NEW LISTING
- Beds:
- 4
- Baths:
- 2.00
- MLS#:
- 67828764
- Subdivision:
- Yanni Gardens
ADDITIONAL INFORMATION
New Construction Laurel Floor Plan in Yanni Garden! This 1-Story offers 4 Beds, 2 Baths, and a 3-Car Garage. The Kitchen features an Island, Beautiful Kitchen Backsplash, 42" Cabinets, Granite Countertops & Vinyl plank Flooring. Primary Suite has a Gorgeous Drop-in Tub, Walk-in Shower, Double Sinks & Oversized Walk-in Closet. The home is Complete with a Fully Sodded Yard, Sprinkler System & Covered Patio! Home will be Ready for a January 2025 Move-in!
- Type:
- Single Family
- Sq.Ft.:
- 3,093
- Status:
- NEW LISTING
- Beds:
- 4
- Lot size:
- 0.15 Acres
- Year built:
- 2014
- Baths:
- 3.10
- MLS#:
- 94302031
- Subdivision:
- Shadow Creek Ranch Sf-48
ADDITIONAL INFORMATION
Discover the elegance and charm of this well maintained Westin Homes property, a stunning 4-bedroom, 3.5-bathroom, 2-car garage residence located in the highly desirable community of Shadow Creek Ranch. This home welcomes you with a grand foyer featuring a rotunda and beautifully curved staircase. Entertain guests in the formal dining room, and butlerâ??s pantry complete with a wine rack. The spacious, two-story family room is filled with natural light from a wall of windows and the open-concept kitchen boasts granite countertops, built-in stainless steel appliances, a gas cooktop, ideal for gatherings. The luxurious master suite offers a tray ceiling and a expansive master bath that includes a separate garden tub, large shower with a built-in seat, and ample space for relaxation. Upstairs, enjoy movie nights in the media room or unwind in the game room. With quick access to Beltway 8 this home combines style, comfort, and accessibility.
- Type:
- Land
- Sq.Ft.:
- n/a
- Status:
- NEW LISTING
- Beds:
- n/a
- Lot size:
- 2 Acres
- Baths:
- MLS#:
- 44723474
- Subdivision:
- H T & B R R
ADDITIONAL INFORMATION
This 2-acre lot is situated at the intersection of Bailey Rd/CR 101 and Holland Rd/CR 831. Bailey Rd has recently been expanded, connecting Highway 35 to Highway 288. The property boasts 293 feet of frontage on Bailey/CR 101 and comes with a 575-foot well and a septic system, though its current operational status is unknown. Its excellent location near Hwy 288 and Hwy 35, along with two existing driveways off Holland Rd/CR 831 and an almost square shape, makes it an ideal plot for construction. Prospective buyers should confirm zoning and any upcoming development plans.
- Type:
- Single Family
- Sq.Ft.:
- 4,544
- Status:
- NEW LISTING
- Beds:
- 5
- Lot size:
- 0.18 Acres
- Year built:
- 2006
- Baths:
- 4.00
- MLS#:
- 23343004
- Subdivision:
- Shadow Creek Ranch Sf1-Sf2-Sf3
ADDITIONAL INFORMATION
Beautiful two story home in Shadow creek Ranch zoned to great schools. This property has been completely remodeled.5 BEDROOMS /4 FULL BATH. Marble looking floors throughout ground level. Custom wrought Iron staircase a Dedicated theater room with access to sprawling balcony, 2.5 car garage .custom cabinetry covered back patio and additional covered gazebo. Backyard gate feeds directly to a paved -Bicycle /walking trails. Spacious rooms great layout. Gourmet Kitchen modern colors and posh primary bedroom suite with its beautiful bathroom. Backyard is spacious and great for big gatherings!! This property has it all don't miss your opportunity to book your private showing. Rooms sizes might not be accurate.
- Type:
- Single Family
- Sq.Ft.:
- 1,835
- Status:
- NEW LISTING
- Beds:
- 3
- Lot size:
- 0.14 Acres
- Year built:
- 2005
- Baths:
- 2.00
- MLS#:
- 6878830
- Subdivision:
- Shadow Creek Ranch Sf1-Sf2-Sf3
ADDITIONAL INFORMATION
Charming One Story Home in Shadow Creek Ranch. Pride in ownership shows from front to back of property. Location is everything and the amenities are endless. Four community pools with a waterpark/splashpad, walking/jogging trails, parks, courts and more. Updates in 2024: new driveway, paint, landscape, foundation repair with warranty. Other updates: HVAC, fence, master bathroom, master closet built ins, double pane windows, wired for portable generator (portable generator is negotiable with purchase). Has never flooded, or even close to it! Close to 288, shopping, medical, restaurants and more. Schedule your appointment today! Multiple Offers, highest and best by Wednesday at 7:00 pm.
- Type:
- Single Family
- Sq.Ft.:
- 3,011
- Status:
- NEW LISTING
- Beds:
- 4
- Lot size:
- 0.15 Acres
- Year built:
- 2000
- Baths:
- 2.10
- MLS#:
- 49805012
- Subdivision:
- Sunrise Lakes Sec 2
ADDITIONAL INFORMATION
Step into this charming 4 bed, 2.5 bath home nestled in Sunrise Lake. Enjoy the open living, dining, kitchen space complete with granite countertops and island. The formal dining room is perfect for gatherings, while the living area features a cozy fireplace and plenty of natural light. Upstairs, an oversized game-room offers endless family fun. Outside, a covered back porch, prewired for TV, is ideal for entertaining, the 2 AC units replaced in 2022, water heater 2024. Don't miss out on this inviting property perfect for creating lasting memories.
Open House:
Saturday, 11/16 12:00-2:00PM
- Type:
- Single Family
- Sq.Ft.:
- 3,107
- Status:
- NEW LISTING
- Beds:
- 4
- Lot size:
- 0.17 Acres
- Year built:
- 2016
- Baths:
- 2.10
- MLS#:
- 27663332
- Subdivision:
- Province Village
ADDITIONAL INFORMATION
Welcome to the charming Province Village community in Pearland! Nestled on a quiet culdesac, this 4-bedroom, 2.5-bathroom home offers 3107 sqft of living space. Loaded with modern upgrades like high vaulted ceilings, the kitchen features 42 inch white cabinets, granite countertops, and stainless appliances. The primary bedroom boasts a luxurious in-suite bathroom with a separate shower and garden tub, along with a custom walk-in closet. Upstairs, you'll find a secondary living area/game room and spacious bedrooms. Conveniently located near Pearland Parkway for shopping and dining, just 15 minutes from Baybrook Mall and Town Center. Don't miss out on this gem!
- Type:
- Single Family
- Sq.Ft.:
- 3,227
- Status:
- NEW LISTING
- Beds:
- 5
- Lot size:
- 0.28 Acres
- Year built:
- 2018
- Baths:
- 4.00
- MLS#:
- 23175022
- Subdivision:
- Massey Lakes Estates A0547 Heights
ADDITIONAL INFORMATION
This gorgeous 2018-built home is located on a large corner lot, nestled in the prestigious Massey Lakes Estates neighborhood, and zoned to excellent Pearland ISD schools, including Glenda Dawson High School! Featuring 5 spacious bedrooms and 4 full baths, this home offers ample space for comfortable living. Enjoy entertaining in the expansive media room and game room, or utilize the versatile flex space upstairs to suit your lifestyle needs. The large kitchen is equipped with abundant counter space and storage. The inviting living area, complete with a cozy fireplace, flows seamlessly into an extended, covered patio, perfect for outdoor gatherings. The backyard oasis has a private pool and waterfall. Upgrades include a secondary bedroom and full bathroom downstairs and a 5 ft garage extension great for storage. Additional features include a sprinkler system and a new water softener system, adding convenience to your daily routine. Don't miss your chance to own this beautiful home!!
$515,990
5920 Dublin Lane Pearland, TX 77581
- Type:
- Single Family
- Sq.Ft.:
- 2,060
- Status:
- Active
- Beds:
- 4
- Baths:
- 3.10
- MLS#:
- 58701548
- Subdivision:
- Yanni Gardens
ADDITIONAL INFORMATION
New Construction Rosewood Floor Plan in Yanni Gardens! This 2-Story offers 4 Beds, 3.5 Baths with Formal Dining Room, Upstairs Game Room & 3-Car Garage. The Kitchen features a Grand Chefs Island, Beautiful Kitchen Backsplash, 42" Cabinets & Granite Countertops. Tile in Wet Areas and Vinyl Plank Flooring in Main Areas. Primary Suite has a Gorgeous Drop-in Tub, Walk-in Shower with Shower Seat, Double Sinks & Oversized Walk-in Closet. The home is Complete with a Fully Sodded Yard, Sprinkler System & Covered Patio! Home will be Ready for a March 2025 Move-in!
- Type:
- Land
- Sq.Ft.:
- n/a
- Status:
- Active
- Beds:
- n/a
- Lot size:
- 4.13 Acres
- Baths:
- MLS#:
- 96724222
- Subdivision:
- H T & B R R
ADDITIONAL INFORMATION
This sprawling, 4-acre cleared lot is ready for you to build a dream home offering endless possibilities for a personalized haven complete with luxurious features like a custom home, pool, and outdoor kitchen. Here, country charm effortlessly meets city convenience. The property boasts a private, 16-foot-deep pondâ??perfect for serene mornings by the water, fishing, or a unique backyard retreat. Located just off Bailey Avenue with easy access to HWY 35, SH 288, and Beltway 8, this property ensures a seamless city commute while providing a peaceful, private escape. Whether you envision a luxurious estate, hosting weekend gatherings by the pond, or simply savoring the expansive Texas skies, this property caters to every dream. Donâ??t miss this rare chance to own a slice of paradise in Pearland and bring your vision to life. Act fast, land like this is hard to find!
- Type:
- Single Family
- Sq.Ft.:
- 2,719
- Status:
- Active
- Beds:
- 4
- Lot size:
- 0.16 Acres
- Year built:
- 2006
- Baths:
- 3.10
- MLS#:
- 90334072
- Subdivision:
- Southern Trails Ph 1
ADDITIONAL INFORMATION
Welcome to 12003 Dawn Mist Court in Pearland. Fresh Interior paint, NEW carpet. This home greets you with a sprawling front yard and the elegant front door opens to a spacious interior where natural light flows through large windows with shutters, enhancing the warm wood flooring. The study area is designed for productivity, while the formal dining room features a charming chandelier. The living room boasts high ceilings, a cozy fireplace, and a picturesque backyard view. An open floor plan connects this space seamlessly to the kitchen and breakfast area, where granite countertops, custom-built stainless steel appliances, and a large bar seating counter make it ideal for gatherings. The primary suite on the first floor offers tranquility, your true retreat. Upstairs, youâ??ll find three more generously sized bedrooms and a game room with plush carpeting, plus a handy storage area with built-in shelves. The huge backyard invites you to unwind in peace.
- Type:
- Single Family
- Sq.Ft.:
- 1,972
- Status:
- Active
- Beds:
- 3
- Lot size:
- 0.16 Acres
- Year built:
- 1991
- Baths:
- 2.00
- MLS#:
- 36815500
- Subdivision:
- Westwood Village Sec 1 5
ADDITIONAL INFORMATION
This charming single-family home, built in 1991, offers a blend of comfort and style in the desirable Westwood Village neighborhood. The home features 1,972 square feet of living space spread over one story. Interior Highlights: 3 Bedrooms and 2 Full Bathrooms Open-concept Kitchen/Dining Combo with modern amenities including a dishwasher, disposal, and microwave Spacious Family Room and Breakfast Room for entertaining guests Central heating and cooling systems for year-round comfort Exterior Features: Brick and Cement Board exterior for durability and low maintenance Detached Garage with 2 parking spaces Set on a 7,000 square foot lot in a cul-de-sac, providing a private and serene environment
- Type:
- Single Family
- Sq.Ft.:
- 2,634
- Status:
- Active
- Beds:
- 3
- Lot size:
- 0.15 Acres
- Year built:
- 1990
- Baths:
- 2.10
- MLS#:
- 86750842
- Subdivision:
- Sunset Meadows-Nasawood
ADDITIONAL INFORMATION
New carpet, freshly repainted and move-in ready 3 bedroom, 2.5 bath home on a corner lot in the Sunset Meadows community in Pearland ISD! The first floor boasts a formal dining and formal living room that could also be utilized as a study, family room with a gas log fireplace, a sunlit breakfast room, and a spacious kitchen complete with the refrigerator included. Also on the first floor, a convenient half bathroom and a secluded master suite with an updated en suite bathroom featuring a garden tub & separate shower. Upstairs, youâ??ll find an oversized game room, two secondary bedrooms, and a full bath. Relax or entertain beneath the huge covered patio overlooking the backyard, or take advantage of the great community amenities that include two parks and a swimming pool. Hurry, this one won't last long!
$1,999,999
5715 Becky Lane Pearland, TX 77584
- Type:
- Single Family
- Sq.Ft.:
- 6,414
- Status:
- Active
- Beds:
- 5
- Lot size:
- 1.4 Acres
- Year built:
- 2020
- Baths:
- 4.20
- MLS#:
- 76014201
- Subdivision:
- BECKY LANE PLACE
ADDITIONAL INFORMATION
Discover the epitome of modern Mediterranean elegance in this stunning 6,400 square foot, two-story home nestled in the heart of Pearland, Texas. Set on a sprawling 1.4-acre lot, this home offers both sophistication and tranquility, perfect for those seeking a serene lifestyle with all the luxuries of contemporary living. With 5 spacious bedrooms, 6 bathrooms, and multiple living areas, this home seamlessly blends modern amenities with Mediterranean charm. Whether you're hosting gatherings in the formal dining room, relaxing in the cozy family room, or enjoying the outdoors on your expansive property, this home provides the ideal retreat for luxury living.
$1,800,000
4901 Shank Road Pearland, TX 77581
- Type:
- Land
- Sq.Ft.:
- n/a
- Status:
- Active
- Beds:
- n/a
- Lot size:
- 5.13 Acres
- Baths:
- MLS#:
- 56305235
- Subdivision:
- H T & B R R Pearland
ADDITIONAL INFORMATION
Need yard space for your business? Come check out this 5.1 acres which is only minutes from Beltway 8 off Makawa Rd. The property includes mobile homes office space, in which they will need TLC in order for them to become a comfortable and functional workspace. In addition to the mobile office space, the property also includes ample open space that can be used for endless business possibilities. Come see it for yourself today!
- Type:
- Single Family
- Sq.Ft.:
- 7,115
- Status:
- Active
- Beds:
- 5
- Lot size:
- 0.57 Acres
- Year built:
- 1985
- Baths:
- 4.20
- MLS#:
- 95338910
- Subdivision:
- Lakecrest Estates
ADDITIONAL INFORMATION
Stately brick home with 7,000+ sq. ft. offering timeless architecture. French doors across the front of the home open to a gracious veranda that extends the full length of the house overlooking the lake. The sprawling first floor welcomes you with a two story 17 x 14 entry, formal living with fireplace, formal dining with wet bar, library with fireplace, first floor primary suite with fireplace and sitting room, family room with vaulted beamed ceilings, fireplace and wet bar, island kitchen with breakfast room and walk-in pantry and half baths at each end of the home. Second floor with a den, two ensuite bedrooms, two additional bedrooms and a full bath. Spacious separate quarters above the three car garage with an eat-in kitchen, living area, bedroom and full bath. Gated brick walled motor court. Swimming pool, side yard and beautiful views overlooking the lake. Truly a remarkable home with endless potential. Call today for more details.
- Type:
- Single Family
- Sq.Ft.:
- 2,648
- Status:
- Active
- Beds:
- 4
- Lot size:
- 0.17 Acres
- Year built:
- 2020
- Baths:
- 2.10
- MLS#:
- 72847023
- Subdivision:
- Riverstone Ranch/Clear Crk Sec
ADDITIONAL INFORMATION
Step into this exceptional two-story home in the sought-after Riverstone Ranch community, blending modern comfort with thoughtful design. Built in 2020, this inviting residence features 4 spacious bedrooms, 2.5 baths, plus an office/study, game room, and a media/flex room currently used as an art room. As part of the Riverstone Ranch community, enjoy access to beautiful trails around lakes, parks, a clubhouse, splash pad, swimming pool, and gym. With easy access to shopping, entertainment, schools, and business centers. Don't miss the opportunity to make it yours-schedule a showing today!
- Type:
- Single Family
- Sq.Ft.:
- 3,711
- Status:
- Active
- Beds:
- 4
- Lot size:
- 0.25 Acres
- Year built:
- 2000
- Baths:
- 2.10
- MLS#:
- 57524638
- Subdivision:
- The Lakes At Countryplace Sec 6
ADDITIONAL INFORMATION
Beautifully updated 4-bedroom home with a flex room and 2.5 baths in a gated, golf course community with access to top-rated schools. This lakefront home is situated on a spacious cul-de-sac lot, offering stunning lake views through brand-new picture windows in the main living area. The primary bedroom is located downstairs and features a separate tub, walk-in shower, double vanity, and large walk-in closet. Upstairs, you'll find three additional bedrooms along with a spacious living area that leads to a balcony with beautiful lake views. The kitchen includes stainless steel appliances and granite countertops. Fresh paint, new floors, and updated light fixtures complete this incredible property. Donâ??t miss out!
- Type:
- Single Family
- Sq.Ft.:
- 2,185
- Status:
- Active
- Beds:
- 3
- Lot size:
- 0.21 Acres
- Year built:
- 1997
- Baths:
- 2.10
- MLS#:
- 97594367
- Subdivision:
- Dixie Woods
ADDITIONAL INFORMATION
Lovely home nestled in the beautiful established neighborhood of Dixie Woods on oversized lot. Grand 2-story entry showcases the engineered wood flooring. Formal living and formal dining adorned with crown molding and chair rails. The light filled island kitchen has plentiful 42" cabinetry, granite counters and travertine tile backsplash. Large breakfast area with bay windows overlook backyard. Spacious den boasts a fireplace. The Large Owners retreat offers a tray ceiling, updated shower & Huge walk-in closet. Two secondary bedrooms with hall bath and game room upstairs. Enjoy this backyard pergola under the mature trees. There is plenty of backyard space for entertaining. Outdoor storage shed for lawn tools. Never Flooded. Recent Roof & Water heater 2024. Fast access to I-45/Beltway 8. Nearby shopping & restaurants.
| Copyright © 2024, Houston Realtors Information Service, Inc. All information provided is deemed reliable but is not guaranteed and should be independently verified. IDX information is provided exclusively for consumers' personal, non-commercial use, that it may not be used for any purpose other than to identify prospective properties consumers may be interested in purchasing. |
Pearland Real Estate
The median home value in Pearland, TX is $361,100. This is higher than the county median home value of $304,300. The national median home value is $338,100. The average price of homes sold in Pearland, TX is $361,100. Approximately 72.17% of Pearland homes are owned, compared to 22.01% rented, while 5.82% are vacant. Pearland real estate listings include condos, townhomes, and single family homes for sale. Commercial properties are also available. If you see a property you’re interested in, contact a Pearland real estate agent to arrange a tour today!
Pearland, Texas has a population of 122,609. Pearland is more family-centric than the surrounding county with 48.53% of the households containing married families with children. The county average for households married with children is 39.36%.
The median household income in Pearland, Texas is $107,941. The median household income for the surrounding county is $87,958 compared to the national median of $69,021. The median age of people living in Pearland is 35.3 years.
Pearland Weather
The average high temperature in July is 92.2 degrees, with an average low temperature in January of 44.4 degrees. The average rainfall is approximately 52.4 inches per year, with 0 inches of snow per year.



