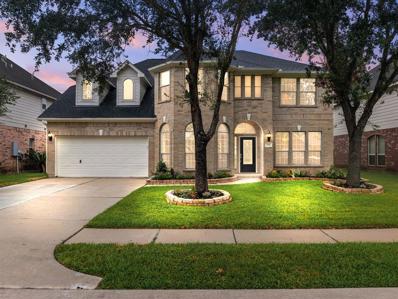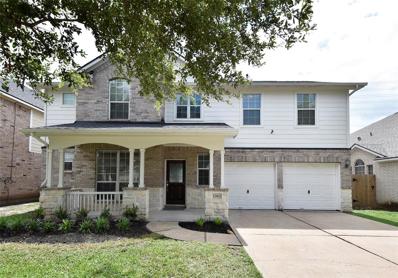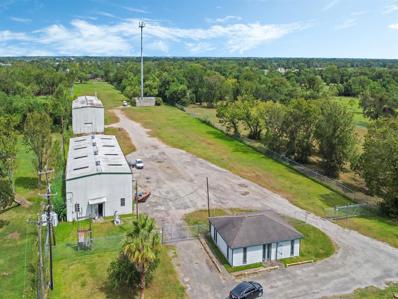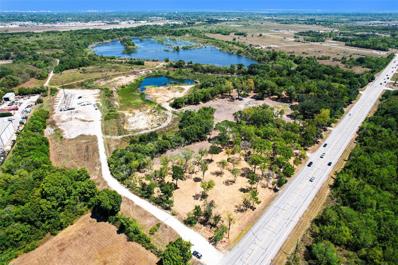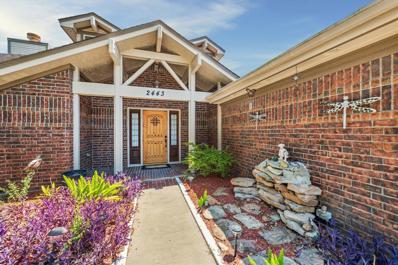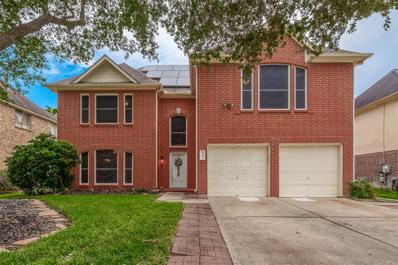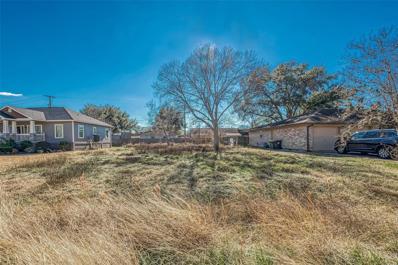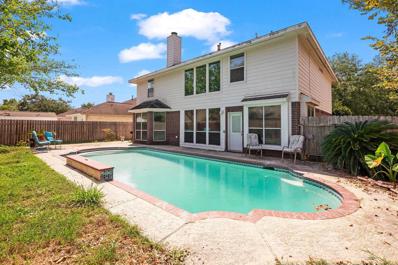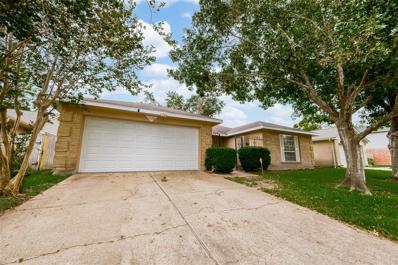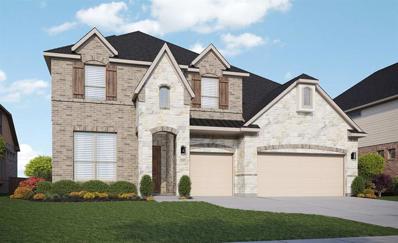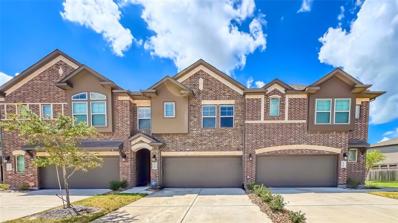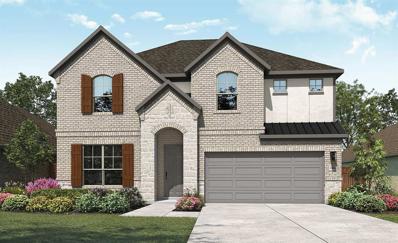Pearland TX Homes for Rent
- Type:
- Single Family
- Sq.Ft.:
- 3,676
- Status:
- Active
- Beds:
- 5
- Lot size:
- 0.17 Acres
- Year built:
- 2007
- Baths:
- 3.10
- MLS#:
- 73611213
- Subdivision:
- Shadow Creek Ranch Sf1-Sf2-Sf3
ADDITIONAL INFORMATION
Turn-key ready gem packed w/ chic upgrades. 2024: LVP FLOORS, FRESH WALL/ CABINET PAINT, FENCE, 2 REPLACED SLABS. 2023: WATER HEATER, AC CONDENSER, ROOF W/ WARRANTY, PLUS 2019 WATER SOFTENER, FIBER OPTIC INTERNET & REAR SOLAR SHADES. Situated in the desirable Shadow Creek Ranch offering multiple ponds, basketball, sand volleyball, parks, & pool. You'll love the care taken by the original owners! This luminous layout hosts a breathtaking entry, lux wrought iron stairs, formal dining room w/ butler's pantry, dedicated office & expansive living room w/ floor-to-ceiling wall of windows & cozy fireplace. The modernized kitchen boasts NEW: COOKTOP, EXHAUST FAN, MICROWAVE OVEN, GARBAGE DISPOSAL & granite. The oversized 1st lvl ownerâ??s quarters offers an en-suite bath w/ dual vanities, tub, separate shower & walk-in closet. Upstairs, you'll find a huge game room, 1 bed/bath suite, 2 sharing a J & J bath, plus 5th bedroom. The large fenced blank canvas is ready for your dream outdoor additions.
- Type:
- Single Family
- Sq.Ft.:
- 2,578
- Status:
- Active
- Beds:
- 4
- Year built:
- 2005
- Baths:
- 2.10
- MLS#:
- 36346756
- Subdivision:
- SHADOW CREEK RANCH SF1-SF2-S
ADDITIONAL INFORMATION
When you are looking for a home with everything, this 4 bedroom, 2 and a half bathroom with game room and movie room is the perfect choice! New paint, new quartz countertops, new LVL flooring, new carpet, new roof, new landscaping, painted garage floor, new kitchen sink and disposal, new bathroom sinks and faucets. The primary is down with three bedrooms up in addition to a large game room and movie room for entertaining. With the updates, it's like moving into a new home. A large backyard awaits your creative touch--or leave as is for the little ones or fur babies.
$415,000
3326 Lakeway Lane Pearland, TX 77584
- Type:
- Single Family
- Sq.Ft.:
- 3,015
- Status:
- Active
- Beds:
- 5
- Lot size:
- 0.17 Acres
- Year built:
- 2001
- Baths:
- 3.00
- MLS#:
- 49306513
- Subdivision:
- Villages Of Edgewater Estates
ADDITIONAL INFORMATION
Nestled in the sought-after Silverlake community, this 5 bed, 3bath home boasts a flexible layout with a downstairs room perfect for guests or an office. The island kitchen overlooks the expansive backyard, while the formal living and dining rooms are ideal for entertaining. The central family room features a cozy fireplace, and the upstairs primary bedroom offers a large walk-in closet and garden tub. Relax in the private fenced backyard! All the floors and appliances was replaced in 2022.The school bus stop is right in front of your house. Conveniently located for easy access to 288 and Beltway. Schedule a tour today!
$1,250,000
3149 Harkey Road Pearland, TX 77584
- Type:
- Land
- Sq.Ft.:
- n/a
- Status:
- Active
- Beds:
- n/a
- Lot size:
- 4.83 Acres
- Baths:
- MLS#:
- 7830678
- Subdivision:
- H T & B R R Pearland
ADDITIONAL INFORMATION
Commercial - +-4.8347 Acres, Office/Warehouse 3 Buildings 12,200 Square feet. Fully fenced. 3 Phase Electrical. 5 ton overhead bridge crane. Entrance on Harkey Road and back entrance on Wagontrail . Cell Phone Tower Easement. Private water well and septic. Possible City Utilities.
- Type:
- Single Family
- Sq.Ft.:
- 2,949
- Status:
- Active
- Beds:
- 4
- Year built:
- 2005
- Baths:
- 2.10
- MLS#:
- 38690040
- Subdivision:
- The Lakes At Highland Glen
ADDITIONAL INFORMATION
Welcome to 2003 Lazy Hollow, a wonderful four-bedroom home located on a cul-de-sac in the sought-after Lakes at Highland Glen community. This charming property offers an open floorplan, featuring a spacious kitchen with plenty of counter space that opens to breakfast area and family room. The formal dining area and living area can be versatile spaces, perfect for a study or home office. Primary bedroom on the first floor with double sinks, garden tub, separate shower, and a walk-in closet. Upstairs, you'll find a sizable gameroom and additional bedrooms and ample closet space. Now more than ever, this 3-car garage allows for additional parking AND triple-wide driveway. Plenty of parking for you and your guests! Situated conveniently near Pearland Parkway and Beltway 8, this home offers easy access to shopping and transportation. Don't miss your chance to make this your dream home!
$2,700,000
17827 S Hwy 35 Pearland, TX 77581
- Type:
- Land
- Sq.Ft.:
- n/a
- Status:
- Active
- Beds:
- n/a
- Lot size:
- 6.95 Acres
- Baths:
- MLS#:
- 59589279
- Subdivision:
- H T & B R R
ADDITIONAL INFORMATION
Opportunity to acquire nearly 7 acres just under 30 minutes from Houston! Expansive frontage on Highway 35 at 907 ft. NOT IN FLOOD ZONE per MLS flood map. Possibilities for this property are endless. Surveys available! Schedule your showing today!
- Type:
- Single Family
- Sq.Ft.:
- 2,316
- Status:
- Active
- Beds:
- 3
- Lot size:
- 0.19 Acres
- Year built:
- 1986
- Baths:
- 2.10
- MLS#:
- 71085090
- Subdivision:
- Southwyck
ADDITIONAL INFORMATION
Welcome to this Hidden Gem in the Heart of Pearland! Step inside, you'll find numerous upgrades including crown molding, replaced window trims, and an upgraded fireplace. The entry, kitchen, and bathrooms boast with upgraded tile, while fresh ceilings, recessed lighting with dim switches for for all your lighting needs. The kitchen and bathrooms have been remodeled. Electrical upgrades cater to your TV and surround sound needs. The flexible layout includes a potential fourth bedroom with a closet, ideal for an office, library, or nursery. An added bathroom in the garage provides extra convenience, and exterior lighting enhances curb appeal. Outside, enjoy an atrium for private relaxation and a large backyard perfect for Texas-style BBQs. Located in a sought-after area of Pearland, shopping, medical facilities, and major highways are just minutes away. Don't miss the opportunity to make this exquisite home yours!
- Type:
- Single Family
- Sq.Ft.:
- 2,499
- Status:
- Active
- Beds:
- 4
- Lot size:
- 0.14 Acres
- Year built:
- 1990
- Baths:
- 2.10
- MLS#:
- 18843187
- Subdivision:
- Sunset Meadows-Nasawood
ADDITIONAL INFORMATION
This stunning 4 bed, 2.5 bath SMART home features fresh landscaping, PAID OFF SOLAR PANELS, Ring doorbell, Nest thermostats, a TESLA POWERWALL & tons of natural light. WASHER/DRYER/FRIDGE INCLUDED! The main level boasts a grand two-story entryway, formal dining room, spacious living room w/ gas fireplace, convenient powder room, breakfast nook w/bay window, and a well-appointed kitchen w/granite counters, stainless appliances, center island w/storage, breakfast peninsula w/seating, and a generous pantry. NO CARPET! The upper level features a private primary bedroom w/double walk-in closets, a private spa-like bath, three secondary bedrooms, a full secondary bath & a large laundry room. The fully fenced backyard includes a covered patio, swing, extended open patio & shed. Amenities include a community pool, parks, and playgrounds. Zoned to PEARLAND schools! Close to shopping, dining & entertainment. Easy access to Broadway Blvd, Main St, I-45, Beltway 8, and Baybrook Mall.
- Type:
- Single Family
- Sq.Ft.:
- 2,474
- Status:
- Active
- Beds:
- 4
- Lot size:
- 0.12 Acres
- Year built:
- 2004
- Baths:
- 2.10
- MLS#:
- 64433316
- Subdivision:
- Creekside Sec 1
ADDITIONAL INFORMATION
Remarkable move in ready home nestled at the end of a quiet cul-de-sac in a great neighborhood! Off the front entry is the formal dining room which could easily be a home office or music room depending on your lifestyle. Warm wood-like floors adorn the family room & a cozy corner fireplace is perfect for those chilly winter evenings. The kitchen has tile floors, all black appliances, a gas range & a plethora of cabinet & counter space. The spacious primary retreat is located on the first floor & features an abundance of natural light + ensuite bath w/separate shower & jetted soaking tub & large walk-in closet. Upstairs has a 2nd living area (or game room) along with 3 bedrooms + additional bathroom. There are no back neighbors & the backyard is the perfect size for kids, pets, a garden or even hosting a party. Perfect location & minutes to shopping & dining!
- Type:
- Single Family
- Sq.Ft.:
- 2,291
- Status:
- Active
- Beds:
- 4
- Year built:
- 2024
- Baths:
- 3.00
- MLS#:
- 72629710
- Subdivision:
- Massey Oaks
ADDITIONAL INFORMATION
You will fall in love with this open, high-ceiling floor plan! The Glenwood plan by CastleRock Communities is located in a beautiful new development just minutes from 288! Massey Oaks entry will welcome you with an Oak Tree-lined street, plenty of walking trails, lakes, a park, and a pavilion! This open-concept one-story plan has 4 bedrooms, 3 baths, and 3 car garage. The open plan is perfect for entertaining! The kitchen features Quartz countertops, undermount stainless sink, a large island, a walk-in pantry, and built-in appliances! Spacious master bedroom and bathroom with split vanities, separate tub, shower with seat, and walk-in closet! Full sod and sprinkler system on all lots! Four sides brick! Relax on the covered patio and enjoy the view of hundred-year-old oak trees!
- Type:
- Single Family
- Sq.Ft.:
- 2,009
- Status:
- Active
- Beds:
- 4
- Lot size:
- 1.27 Acres
- Year built:
- 1968
- Baths:
- 2.00
- MLS#:
- 40961247
- Subdivision:
- Twin Creek Woods Pearland
ADDITIONAL INFORMATION
Welcome to this charming home nestled on over 1 acre of serene land. This spacious property offers a versatile bonus room off the entry, perfect for a home office, playroom, or additional living area. The living room is bright and inviting, featuring a beautiful stone fireplace that is a stunning focal point. The adjacent kitchen boasts stainless steel appliances, ample cabinet and counter space, and a playful tile backsplash. The dining area is enhanced by a beautiful light fixture. With 4 bedrooms and 2 baths, this home provides plenty of space for comfort and relaxation. The upstairs rooms are particularly large, offering a spacious retreat for everyone. Step outside to discover the exposed patio, which is perfect for outdoor dining and entertaining and is surrounded by abundant green space. This property has no HOA or deed restrictions, making it an ideal retreat for those who value privacy and convenience!
- Type:
- Single Family
- Sq.Ft.:
- 2,881
- Status:
- Active
- Beds:
- 4
- Lot size:
- 0.18 Acres
- Year built:
- 2004
- Baths:
- 2.10
- MLS#:
- 21779886
- Subdivision:
- Shadow Creek Ranch
ADDITIONAL INFORMATION
BEAUTIFUL WATERFRONT HOME WITH A POOL in the sought after community of Shadow Creek Ranch. This 4 bedroom/2.5 bathroom/2 car garage home shows pride of ownership from the original owners and features: formal living/dining with wood flooring and updated chandeliers, elegant kitchen with quartz countertops/penny tile backsplash/undermount sink/pendant lighting and stainless steel appliances, modern master bath with dual sinks and large walk-in shower with frameless glass, huge game room upstairs, covered patio, outdoor kitchen, pergola and more! New AC units in 2019, kitchen & master bathroom remodeled in '21, complete pool remodel, new roof and secondary bath remodel in '22. Conveniently located near shopping, dining, entertainment and community schools. Quick access to Highway 288, Broadway/518 and Beltway 8. Call today for a private showing! This one won't last long!
$179,000
TBD S Main Street Pearland, TX 77581
- Type:
- Land
- Sq.Ft.:
- n/a
- Status:
- Active
- Beds:
- n/a
- Lot size:
- 0.85 Acres
- Baths:
- MLS#:
- 86963829
- Subdivision:
- Magnolia Bus Park
ADDITIONAL INFORMATION
This exceptional 0.8-acre commercial property is located in a rapidly growing area of Brazoria County and is zoned for both light and heavy industrial use, offering versatile opportunities for a wide range of businesses. Fully equipped with all city utilities, including water and sewer services provided by the City of Pearland, the site is ready for immediate development. Its strategic location provides quick and easy access to Beltway 8, Highway 288, and Interstate 35. It is closed to Texas Medical Center, Houston Downtown, Pearland Town Center, and Hobby Airport. This prime property presents a rare and valuable opportunity for commercial development in a highly desirable and thriving location.
- Type:
- Land
- Sq.Ft.:
- n/a
- Status:
- Active
- Beds:
- n/a
- Lot size:
- 0.17 Acres
- Baths:
- MLS#:
- 60918340
- Subdivision:
- Twin Creek Woods Pearland
ADDITIONAL INFORMATION
- Type:
- Single Family
- Sq.Ft.:
- 2,675
- Status:
- Active
- Beds:
- 4
- Lot size:
- 0.16 Acres
- Year built:
- 1998
- Baths:
- 3.10
- MLS#:
- 35982922
- Subdivision:
- Southdown Sub
ADDITIONAL INFORMATION
Discover this welcoming 4-bedroom, 3.5-bathroom home in Pearland. Featuring an open floor plan with plenty of natural light, the kitchen comes with granite countertops and a spacious island. New Appliances. Fresh Paint. New Flooring. The master suite offers a Large closet and an en-suite bathroom. Enjoy relaxing or entertaining in the backyard with a Sparkling pool. Conveniently located to Pearland ISD schools, shopping, and dining. Donâ??t miss outâ??schedule your tour today!
$499,000
16622 McLean Road Pearland, TX 77584
- Type:
- Land
- Sq.Ft.:
- n/a
- Status:
- Active
- Beds:
- n/a
- Lot size:
- 0.57 Acres
- Baths:
- MLS#:
- 42177327
- Subdivision:
- H T & B R R
ADDITIONAL INFORMATION
This .57-acre corner lot in Pearland is ready for development and benefits from high visibility at the intersection of Bailey and McLean Road. The property features curb cuts on both Bailey and McLean, enhancing accessibility. It is currently zoned SR-15 (Suburban-Residential-15), interested parties should contact the City of Pearland to inquire about permissible uses. There is a sewer line running along McLean Road, but there is no nearby waterline according to city of Pearland utility maps. Please ask for more information about the ground lease opportunity.
$750,000
Max Road Pearland, TX 77581
- Type:
- Land
- Sq.Ft.:
- n/a
- Status:
- Active
- Beds:
- n/a
- Lot size:
- 7.83 Acres
- Baths:
- MLS#:
- 63535351
- Subdivision:
- H T & B R R
ADDITIONAL INFORMATION
7.827 Acres Unimproved property in N Brazoria County just 1 block south of McHard Rd.
- Type:
- Single Family
- Sq.Ft.:
- 1,471
- Status:
- Active
- Beds:
- 3
- Lot size:
- 0.14 Acres
- Year built:
- 1983
- Baths:
- 2.00
- MLS#:
- 92352327
- Subdivision:
- Southdown Sub
ADDITIONAL INFORMATION
Located in a highly convenient area, this attractive 3-bedroom, 2-bathroom home offers effortless access to nearby highways, restaurants, and shopping venues. Benefiting from a low tax rate and a reassuring track record of never experiencing flooding, it stands as an ideal choice for discerning homebuyers seeking both comfort and peace of mind.
$524,990
5816 Dublin Lane Pearland, TX 77581
- Type:
- Single Family
- Sq.Ft.:
- 3,391
- Status:
- Active
- Beds:
- 4
- Year built:
- 2024
- Baths:
- 3.10
- MLS#:
- 53174380
- Subdivision:
- Yanni Gardens
ADDITIONAL INFORMATION
New Construction Dartmouth Floor Plan in Yanni Gardens! This 2-Story offers 4 Beds, 3.5 Baths with Study & 3-Car Garage. The Kitchen features Island, Beautiful Kitchen Backsplash, 42" Cabinets & Granite Countertops. Tile in Wet Areas and Wood Flooring in Main Areas. Primary Suite has a Gorgeous Drop-in Tub, Walk-in Shower, Double Sinks & Oversized Walk-in Closet. The home is Complete with a Fully Sodded Yard, Sprinkler System & Covered Patio! Home will be Ready for a December 2024 Move-in!
- Type:
- Condo/Townhouse
- Sq.Ft.:
- 2,025
- Status:
- Active
- Beds:
- 3
- Year built:
- 2020
- Baths:
- 2.10
- MLS#:
- 90507533
- Subdivision:
- Bakers Lndg Twnhms
ADDITIONAL INFORMATION
Stunning two-story townhome in the heart of Pearland, within the vibrant Bakers Landing community. A spacious and open floor plan designed for comfort and style. Welcoming high ceilings and a dream kitchen featuring stainless steel appliances, quartz countertops, a breakfast bar, and under-cabinet lighting. Kitchen seamlessly flows into a spacious family room, where large windows invite streams of natural light. Upstairs, discover a versatile game room/loft area. The primary suite offers a large walk-in closet and an en-suite bathroom complete with dual sinks and a walk-in shower. Two additional bedrooms share a secondary bathroom with double sinks, providing ample space and privacy for guests. An inviting backyard beckons with a covered patio. Enjoy your privacy with no backyard neighbors. Added value with oversized two-car garage & first-floor guest half bath. Centralized location with quick access to BW8 and I-45S. Schedule a private tour today!
- Type:
- Single Family
- Sq.Ft.:
- 3,684
- Status:
- Active
- Beds:
- 4
- Lot size:
- 0.2 Acres
- Year built:
- 2006
- Baths:
- 3.10
- MLS#:
- 56196630
- Subdivision:
- Shadow Creek Ranch
ADDITIONAL INFORMATION
Conveniently located on a cul-de-sac street in the desirable master planned community of Shadow Creek Ranch, you'll find friendly neighbors, local shopping and restaurants, highly rated Alvin ISD schools, and less than 15 miles from Downtown Houston and the Med Center! Shadow Creek Ranch is known and loved for its community feel with several walking trails, neighborhood parks, four community pools, tennis/volleyball/basketball courts, clubhouse, and friendly culture! With no back or side neighbors, enjoy quiet nights relaxing on the patio or entertain guests by your own private pool, surround yourself with friends and family in your newly renovated kitchen (refrigerator included), compete during game nights upstairs in your gameroom, and immerse yourself with comedy or action in your very own theater room (equipment included)! This house has it all and so can you - schedule your showing online!
- Type:
- Single Family
- Sq.Ft.:
- 1,886
- Status:
- Active
- Beds:
- 3
- Lot size:
- 0.38 Acres
- Year built:
- 1962
- Baths:
- 3.00
- MLS#:
- 46329979
- Subdivision:
- Regency Park Pearland
ADDITIONAL INFORMATION
Well loved single story brick home in Regency Park with no back neighbors. Extra large lot with extra garage in back of garage. Large front porch. Laminate floors. Eat in kitchen with lots of beautiful cabinets. Large living/dining room with french doors to enclosed sunroom. Primary suite in back with remodeled bathroom. 2 Secondary rooms on same hallway with a bath. Utility room has extra bath and storage with door to outside. Large treed lot. Foundation work and plumbing under foundation already done and transferrable. Roof is only 2 years old. Professional pictures, disclosures and video loaded Monday. Room sizes approximate.
- Type:
- Single Family
- Sq.Ft.:
- 3,311
- Status:
- Active
- Beds:
- 4
- Year built:
- 2007
- Baths:
- 3.00
- MLS#:
- 69263043
- Subdivision:
- Shadow Creek Ranch
ADDITIONAL INFORMATION
Step into the allure of 2712 Green Mountain Dr., a captivating abode nestled within the prestigious Shadow Creek Ranch neighborhood in Pearland, TX. This residence embodies modern elegance fused with everyday ease, featuring lofty ceilings, spacious living areas, and a renovated kitchen with quartz counter tops ideal for hosting gatherings. Shadow Creek Ranch presents a treasure trove of amenities - from numerous parks and venues to picturesque walking trails and refreshing pools, creating a living experience truly priceless. Embrace the unparalleled convenience of living near premier shopping destinations, dining establishments, and easy access to major highways connecting you to the bustling Medical Center, downtown, and beyond. Indulge in a lifestyle where luxury harmoniously meets functionality - seize the opportunity to call this distinctive and well-situated property your own today
$449,990
5916 Dublin Lane Pearland, TX 77598
- Type:
- Single Family
- Sq.Ft.:
- 2,476
- Status:
- Active
- Beds:
- 4
- Year built:
- 2024
- Baths:
- 3.00
- MLS#:
- 97654596
- Subdivision:
- Yanni Gardens
ADDITIONAL INFORMATION
New Construction Hickory Floor Plan in Yanni Garden! This 2-Story offers 4 Beds, 3 Baths with a Game Room! The Kitchen features an Island, Beautiful Kitchen Backsplash, 42" Cabinets & Granite Countertops & Tile Flooring. Primary Suite has a Gorgeous Drop-in Tub, Walk-in Shower, Double Sinks & Oversized Walk-in Closet. The home is Complete with a Fully Sodded Yard, Sprinkler System & Covered Patio! Home will be Ready for a November 2024 Move-in!
$449,990
5808 Dublin Lane Pearland, TX 77581
- Type:
- Single Family
- Sq.Ft.:
- 2,646
- Status:
- Active
- Beds:
- 3
- Year built:
- 2024
- Baths:
- 2.10
- MLS#:
- 20830297
- Subdivision:
- Yanni Gardens
ADDITIONAL INFORMATION
New Construction Magnolia Floor Plan in Yanni Garden! This 2-Story offers 3 Beds, 2.5 Baths with Study & Game Room! The Kitchen features Island, Beautiful Kitchen Backsplash, 42" Cabinets & Granite Countertops & Laminate Flooring. Primary Suite has a Gorgeous Drop-in Tub, Walk-in Shower with Shower Seat, Double Sinks & Oversized Walk-in Closet. The home is Complete with a Fully Sodded Yard, Sprinkler System & Covered Patio! Home will be Ready for a November 2024 Move-in!
| Copyright © 2024, Houston Realtors Information Service, Inc. All information provided is deemed reliable but is not guaranteed and should be independently verified. IDX information is provided exclusively for consumers' personal, non-commercial use, that it may not be used for any purpose other than to identify prospective properties consumers may be interested in purchasing. |
Pearland Real Estate
The median home value in Pearland, TX is $361,100. This is higher than the county median home value of $304,300. The national median home value is $338,100. The average price of homes sold in Pearland, TX is $361,100. Approximately 72.17% of Pearland homes are owned, compared to 22.01% rented, while 5.82% are vacant. Pearland real estate listings include condos, townhomes, and single family homes for sale. Commercial properties are also available. If you see a property you’re interested in, contact a Pearland real estate agent to arrange a tour today!
Pearland, Texas has a population of 122,609. Pearland is more family-centric than the surrounding county with 48.53% of the households containing married families with children. The county average for households married with children is 39.36%.
The median household income in Pearland, Texas is $107,941. The median household income for the surrounding county is $87,958 compared to the national median of $69,021. The median age of people living in Pearland is 35.3 years.
Pearland Weather
The average high temperature in July is 92.2 degrees, with an average low temperature in January of 44.4 degrees. The average rainfall is approximately 52.4 inches per year, with 0 inches of snow per year.
