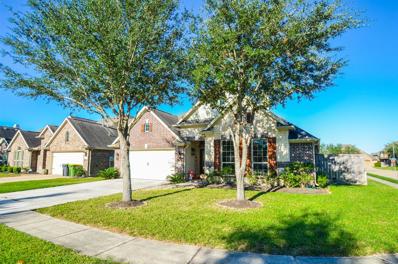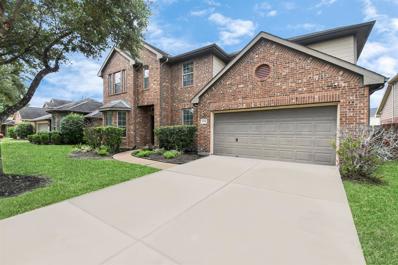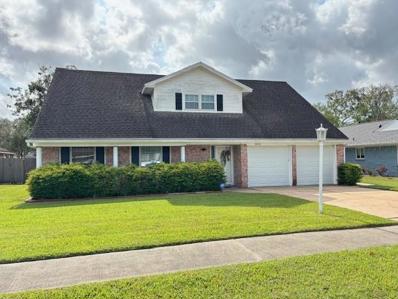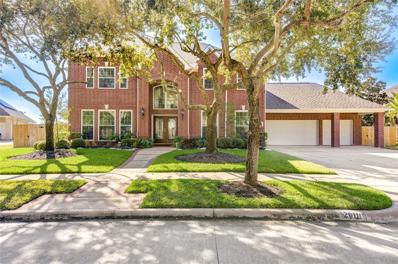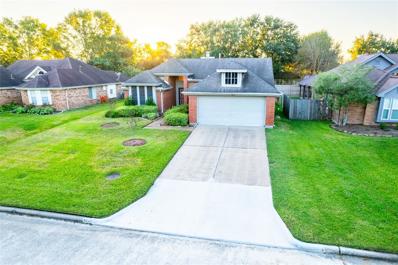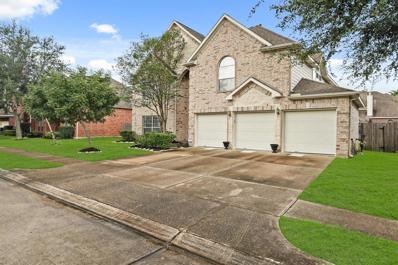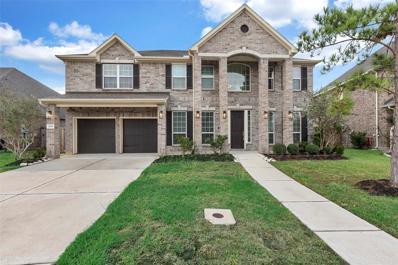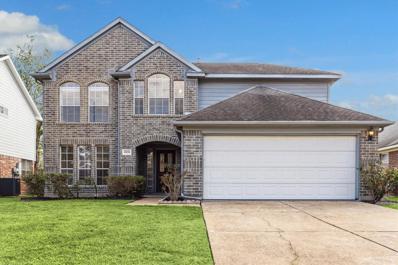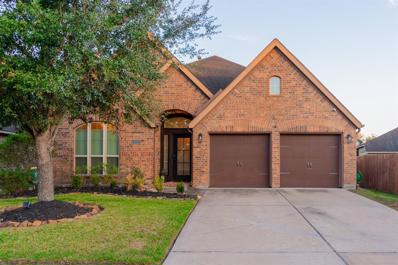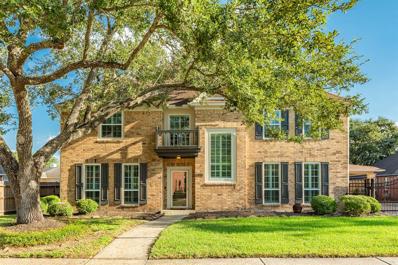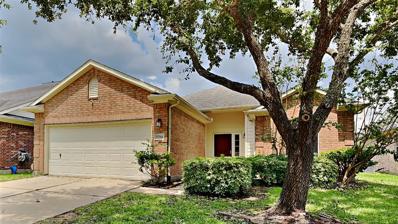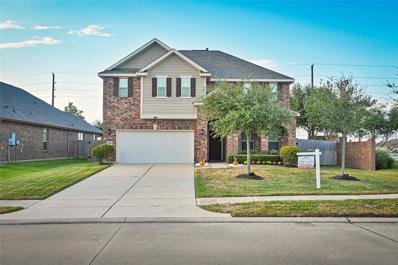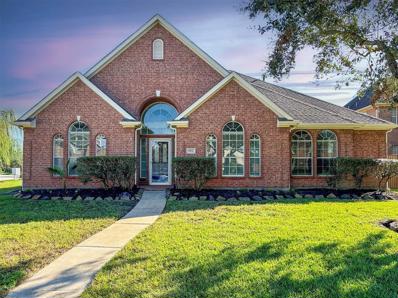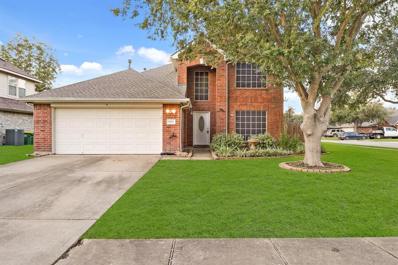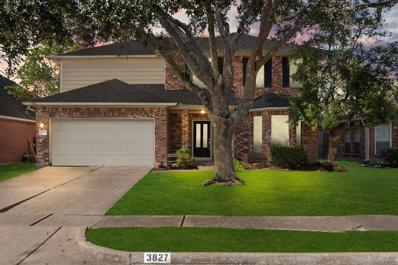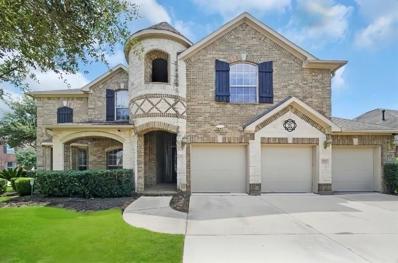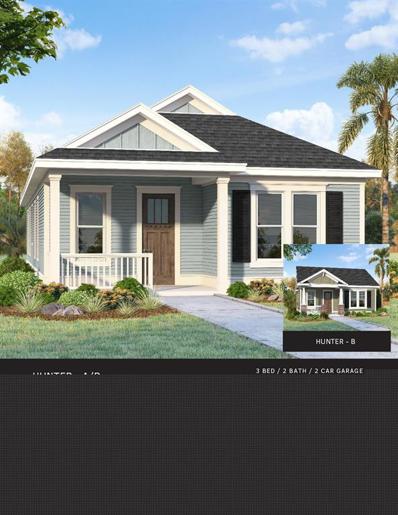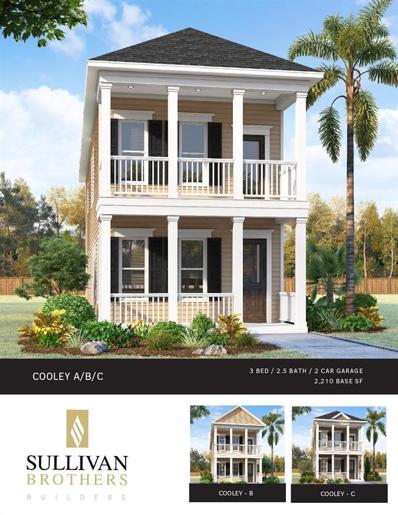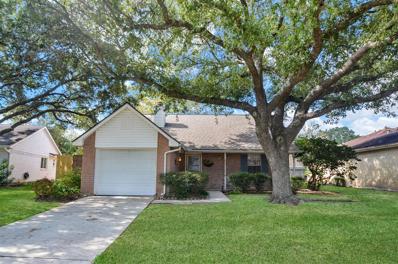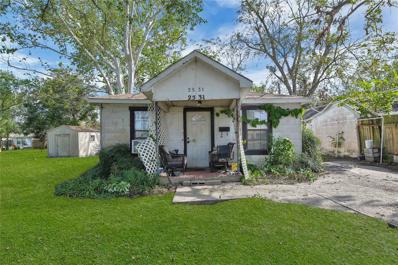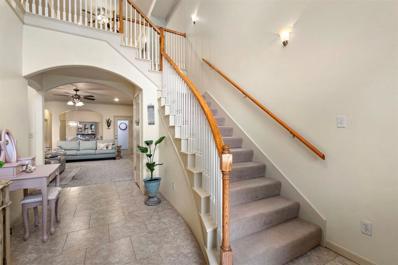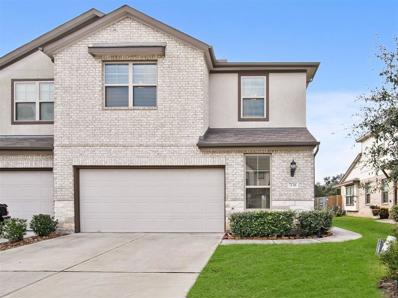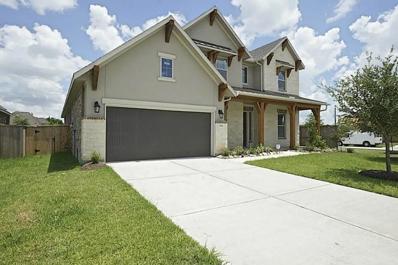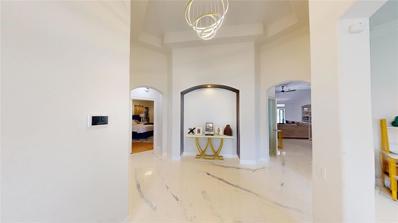Pearland TX Homes for Rent
- Type:
- Single Family
- Sq.Ft.:
- 3,055
- Status:
- Active
- Beds:
- 3
- Lot size:
- 0.16 Acres
- Year built:
- 2014
- Baths:
- 3.00
- MLS#:
- 47344873
- Subdivision:
- Shadow Creek Ranch Sf-45a
ADDITIONAL INFORMATION
Welcome to this stunning 3-bedroom, 3 bath home in Pearland, TX; close to shopping, dining, and excellent Pearland schools This spacious floor plan offers everything you need for comfortable living and entertaining. The main level features a large, bright officeâ??perfect for working from home or a study area. The formal dining room is ideal for special occasions. The kitchen is a chefâ??s dream with a breakfast area, plenty of counter space, and storage. Upstairs, you'll find a fantastic media and game room, providing ample space for movie nights, games, or relaxation, along with a full bath for convenience. A flexible space downstairs can be used for a variety of needs, from a playroom to a home gym or additional living area. The 2-car garage offers extra storage, and the corner lot provides both privacy and outdoor space.
- Type:
- Single Family
- Sq.Ft.:
- 3,587
- Status:
- Active
- Beds:
- 4
- Lot size:
- 0.16 Acres
- Year built:
- 2009
- Baths:
- 2.10
- MLS#:
- 11604244
- Subdivision:
- Shadow Creek Ranch
ADDITIONAL INFORMATION
Discover your dream home in the highly sought-after master-planned community of Shadow Creek Ranch! Welcome guests with a beautiful grand entry featuring arched doorways, a formal dining and living room that can double as a study. Inside, you'll find a spacious and inviting living area highlighted by a cozy fireplace. This 4Br/2.5Bth home also includes a media room and a game room. The kitchen is perfect for entertaining, with granite countertops, an island, and plenty of cabinet space. The primary suite, located off the main living area, features an en-suite bathroom with dual sinks, a glass-enclosed shower, and a soaking tub. With an open floor plan, tall ceilings, and abundant natural light, this home creates an inviting atmosphere for gatherings or quiet relaxation. Shadow Creek Ranch offers incredible amenities, including playgrounds, waterparks, tennis and basketball courts, pools, and more. Enjoy a short, easy commute to the Texas Medical Center and Downtown.
- Type:
- Single Family
- Sq.Ft.:
- 2,212
- Status:
- Active
- Beds:
- 4
- Lot size:
- 0.24 Acres
- Year built:
- 1965
- Baths:
- 2.10
- MLS#:
- 28522412
- Subdivision:
- Sherwood Pearland
ADDITIONAL INFORMATION
QUIET NEIGHBORHOOD IN THE HEART OF PEARLAND WITH A LARGE COVERED PATIO AND POOL! PLENTY OF SPACE AND HUGE ROOMS WITH A LARGE DEN WITH FIREPLACE, KITCHEN WITH STAINLESS STEEL APPLIANCES, DINING AND FORMAL LIVING WITH ENGINEERED WOOD FLOORS AND SPACIOUS PRIMARY SUITE ON THE FIRST FLOOR WITH HIS AND HER WALK-IN CLOSETS AND BATH WITH GRANITE COUNTERS AND WALK-IN SHOWER. THE 2ND FLOOR OFFERS A GAMEROOM, A FULL BATH AND 3 LARGE BEDROOMS. OUTSIDE FEATURES A HUGE POOL, TONS OF PATIO SPACE, LARGE COVERED DECK AND WORKSHOP FOR ALL YOUR PROJECTS! LOTS OF UPDATES INCLUDING FRESH CARPET AND PAINT, PEX PLUMBING AND GE ELECTRICAL PANEL. NO HOA! GREAT LOCATION IN THE HEART OF PEARLAND WITH CLOSE PROXIMITY TO BROADWAY, 288, 35, BW8 AND I-45!
Open House:
Saturday, 11/30 1:00-4:00PM
- Type:
- Single Family
- Sq.Ft.:
- 4,242
- Status:
- Active
- Beds:
- 6
- Lot size:
- 0.31 Acres
- Year built:
- 1999
- Baths:
- 4.00
- MLS#:
- 77504902
- Subdivision:
- Waterbury Estates Sec 1
ADDITIONAL INFORMATION
You must see this beautiful 6 bedroom/4 full bathroom house located in a cul-de-sac lot on an oversized golf course. Boasting 7 walk-in closets, formal dining room, living room/study, den, game room with balcony, large walk-in pantry, ceiling fans in all bedrooms, & 3-car garage. Walking distance to Silvercrest Elementary & Silverlake recreational area. Recent upgrades include one of the two HVAC systems (2024), electrical panel (2024), roof (2019), tankless water heater (2021), & wood-like luxury vinyl flooring in upstairs bedroom (2024). The kitchen & downstairs bathrooms were renovated with custom solid wood cabinets, tall kitchen cabinets, oversized soft-close drawers, custom mirrors and stainless steel appliances. Fiber Internet & whole-house surge protector. Windows, excluding the garage, were replaced in 2018. Expansive yard complete with fig & lime trees. Tremendous opportunity to own a gorgeous home located on a cul de sac golf course lot in a beautiful coveted community.
- Type:
- Single Family
- Sq.Ft.:
- 1,457
- Status:
- Active
- Beds:
- 2
- Lot size:
- 0.14 Acres
- Year built:
- 1984
- Baths:
- 2.00
- MLS#:
- 94075269
- Subdivision:
- Country Place
ADDITIONAL INFORMATION
This home is located in the beautiful Country Place Community. The home includes two bedrooms, two full bathrooms, a flex space that can be used as an office or reading room, a large kitchen, interior laundry room, a living room with a fireplace, space for a formal dining room, and a sunroom! The layout offers so many options for sitting areas and is perfect for hosting guests. Come take a look at this fantastic home in this wonderful community. Please contact the listing agent if you have any questions. * all dimensions are approximate
Open House:
Saturday, 11/30 11:00-1:00PM
- Type:
- Single Family
- Sq.Ft.:
- 4,241
- Status:
- Active
- Beds:
- 5
- Lot size:
- 0.21 Acres
- Year built:
- 2007
- Baths:
- 3.10
- MLS#:
- 49755994
- Subdivision:
- Stonebridge Sec 1
ADDITIONAL INFORMATION
Welcome to 3007 Broken Bridge Lane, where elegance meets comfort in Pearland's desirable community! This beautifully designed home features soaring ceilings, an abundance of natural light, and an open-concept layout perfect for modern living. The chef-inspired kitchen boasts granite countertops, stainless steel appliances, and a generous island for gatherings. The primary suite offers a spa-like bathroom with dual vanities, a soaking tub, and a large walk-in closet. Upstairs, a versatile game room and spacious secondary bedrooms provide ample space. Step outside to your private backyard oasis with a covered patio. Close to top-rated schools, shopping, dining, and parks, this home offers luxury and convenience.
- Type:
- Single Family
- Sq.Ft.:
- 4,040
- Status:
- Active
- Beds:
- 5
- Lot size:
- 0.22 Acres
- Year built:
- 2019
- Baths:
- 3.10
- MLS#:
- 12317090
- Subdivision:
- Riverstone Ranch/Clear Crk Sec
ADDITIONAL INFORMATION
Welcome home to 2210 Briarstone Bluff Crossing in Riverstone Ranch Clear Creek in Pearland. This 2-story home has been well maintained and updated and is ready for a new owner! The floor plan allows space for everyone to spread out, complete with 5 bedrooms (primary bedroom on the first floor), formal living and dining rooms, a study, media room, and a large game room upstairs with a wet bar. The kitchen is fit for a chef with new appliances and a gas cooktop, plus plenty of counter and cabinet space. Youâ??ll love the lake view with no rear neighbors, plus space to relax on the covered back patio spaces on both the first and second floor. Recent updates include new flooring throughout, an interior repaint, plus new appliances! The neighborhood offers many community amenities, like the swimming pool, splash pad, playground, tennis courts, and community walking trails around the lakes. Reach out today for more information and to schedule your private tour!
- Type:
- Single Family
- Sq.Ft.:
- 2,377
- Status:
- Active
- Beds:
- 4
- Lot size:
- 0.14 Acres
- Year built:
- 1996
- Baths:
- 2.10
- MLS#:
- 98735151
- Subdivision:
- Southwyck
ADDITIONAL INFORMATION
4910 Sterling Crossing, stands out from the rest offering both location & value. Complete with 2377 sqft, this well maintained 4 bed, 2.5 bath home is available for the 1st time by the original owner! Upon entry you are welcomed by LVP flooring & newly painted white walls, creating a modern & inviting atmosphere thru-out. The Kitchen features granite countertops, stainless steel appliances, ample counterspace & opens to the Living Room. The Primary Bedroom located downstairs & has high ceilings, new LVP flooring & a huge walk in closet. This home has all the extra space you need with a massive Gameroom upstairs & flex room downstairs, perfect for a home office. Upstairs the 3 bedrooms feature new carpet. The backyard has a covered patio & plenty of green space for kids and pets OR to add a pool! Focused on schools? All four schools to which this property is zoned continue to be sought after, while Rogers Middle & Berry Miller Junior High were both recognized as "Texas Schools to Watch"
- Type:
- Single Family
- Sq.Ft.:
- 3,074
- Status:
- Active
- Beds:
- 4
- Lot size:
- 0.22 Acres
- Year built:
- 2014
- Baths:
- 3.00
- MLS#:
- 78652576
- Subdivision:
- Shadow Creek Ranch Sf-54
ADDITIONAL INFORMATION
Welcome to the BEAUTIFUL 2521 Mountain Sage Drive. Upon entering, you'll be greeted by an inviting open floor plan and long entry way with eye catching dark wood vaulted ceilings. The spacious living area features high ceilings and boasts with natural light throughout. While the modern kitchen includes stainless steel appliances, granite countertops, and a large island that flows seamlessly into the dining area. Each bedroom is generously sized, and the primary bedroom suite includes an en-suite bathroom with a soaking tub, separate shower, and a walk in closet. Outside, enjoy a large oversized lot, private backyard with a covered patio-ideal for relaxing or hosting gatherings. Additional highlights include two-car garage, ample storage, and energy-efficient features. With its prime location and exceptional amenities, this home is located in a desirable, family-friendly neighborhood that offers top-rated schools. 2521 Mountain Sage Drive is the perfect place to call home.
- Type:
- Single Family
- Sq.Ft.:
- 3,464
- Status:
- Active
- Beds:
- 4
- Lot size:
- 0.22 Acres
- Year built:
- 1991
- Baths:
- 2.10
- MLS#:
- 79683762
- Subdivision:
- Green Tee Terrace Sec 04
ADDITIONAL INFORMATION
Located in the highly desired golf course community of Green Tee, this spacious home offers 4 bedrooms, 2.5 bathrooms & a bonus laundry room shower. Welcomed into a foyer flanked by 2 versatile flex rooms perfect for uses as a formal dining/living room, game room or home office. Wood tile flooring in living room, flex space, & in all bedrooms. Crown molding throughout & stylish plantation shutters on every window. The kitchen, overlooking the welcoming living room, is equipped with a large walk-in pantry, stainless appliances, 2 farmhouse sinks, granite countertops, & a large island with cooktop. Outside, enjoy the privacy of a gated driveway, 3 car garage with port-cochere, & covered back patio. The upstairs entertainment deck is accessible from the primary bedroom & the backyard, ideal for gatherings or peaceful evenings. Additionally, a Kohler home Generator ensures comfort & convince during unexpected power outages! This home exudes a perfect blend of luxury & functionality!
- Type:
- Single Family
- Sq.Ft.:
- 1,716
- Status:
- Active
- Beds:
- 3
- Lot size:
- 0.15 Acres
- Year built:
- 2005
- Baths:
- 2.10
- MLS#:
- 58339332
- Subdivision:
- Shadow Creek Ranch Sf1-Sf2-Sf3
ADDITIONAL INFORMATION
This inviting 3-bedroom, 2-bath single-story home features an open and functional layout, perfect for both relaxation and entertaining. The spacious kitchen includes a central island, an eat-in dining area, and seamlessly opens up to the living room, creating a bright and airy flow throughout the main living spaces. The living room is cozy and welcoming, highlighted by a charming fireplace that adds warmth and character. Outside, you'll find a beautiful pool, offering a perfect retreat for enjoying sunny days and outdoor gatherings. With its thoughtfully designed floor plan and desirable features, this home provides both comfort and convenience.
- Type:
- Single Family
- Sq.Ft.:
- 3,179
- Status:
- Active
- Beds:
- 4
- Lot size:
- 0.17 Acres
- Year built:
- 2019
- Baths:
- 3.10
- MLS#:
- 91624433
- Subdivision:
- Shadow Grove Sec 1
ADDITIONAL INFORMATION
Don't miss this beautiful 4 bedroom home with 1primary bedroom down nd 1 primary bedroom upstairs, kitchen, living area, game room, dining room, formal living room, sitting on beautiful corner lot with no back neighbors and a fabulous water view from the front porch. Walk or ride your bikes down the street to the park and pool area or maybe just a stroll around the lake and water features after dinner. Hurry to see this one. Nice quiet neighborhood close to shopping, medical, restaurants, and fun. 30- 40 minutes to Downtown Houston or Surfside beach for a day of fun . Come live work and play in Pearland.
- Type:
- Single Family
- Sq.Ft.:
- 2,643
- Status:
- Active
- Beds:
- 4
- Lot size:
- 0.25 Acres
- Year built:
- 2000
- Baths:
- 2.10
- MLS#:
- 45076702
- Subdivision:
- The Lakes At Countryplace Sec
ADDITIONAL INFORMATION
Welcome to this beautiful 4-bedroom, 2.5-bathroom home located on a desirable corner lot in an exclusive, gated, and guarded Pearland neighborhood. With 2,643 square feet of comfortable living space on a spacious 10,907 sq ft lot, this home offers an open floor plan with abundant natural light, seamlessly connecting the stylish kitchen complete with granite countertops, stainless steel appliances, and ample cabinetry to the dining and living areas. The primary suite is a luxurious retreat, featuring an ensuite bath with a soaking tub, separate shower, and a walk-in closet. 3 additional bedrooms provide ample space for family or guests. Step outside to enjoy the private side yard, perfect for relaxing or entertaining, and take advantage of the amenities, including a pool, tennis courts, and a golf course. With access to shopping, dining, and major highways, this home combines elegance, comfort, and a sought-after location in a prestigious neighborhood. Donâ??t miss this opportunity!
$338,000
5003 Blanco Drive Pearland, TX 77584
- Type:
- Single Family
- Sq.Ft.:
- 2,119
- Status:
- Active
- Beds:
- 5
- Lot size:
- 0.17 Acres
- Year built:
- 2001
- Baths:
- 2.10
- MLS#:
- 37302622
- Subdivision:
- Park Village Estates Sec 2 A0
ADDITIONAL INFORMATION
Welcome to your new home! Situated on a spacious corner lot in a sought-after, peaceful neighborhood, this exceptional property offers five generously-sized bedrooms and two and a half bathrooms. The home is zoned to the highly acclaimed Pearland ISD, including Magnolia Elementary, Jamison Middle School, Junior High South, and Pearland High School. Recent updates include a brand-new roof installed this year, along with several other modern enhancements. Donâ??t miss the chance to make this wonderful home yours!
- Type:
- Single Family
- Sq.Ft.:
- 2,243
- Status:
- Active
- Beds:
- 3
- Lot size:
- 0.15 Acres
- Year built:
- 1998
- Baths:
- 2.10
- MLS#:
- 13443028
- Subdivision:
- Sedgefield Sec 1-2-3 At Silver
ADDITIONAL INFORMATION
Beautiful home perfect for growing needs. All beds up with fantastic gameroom. Great entertaining kitchen. Backyard is perfect for all the family games. Playground at the cul de sac! Washer,dryer and fridge stay! New roof-May New A/C -2021
- Type:
- Single Family
- Sq.Ft.:
- 4,395
- Status:
- Active
- Beds:
- 5
- Lot size:
- 0.21 Acres
- Year built:
- 2009
- Baths:
- 4.00
- MLS#:
- 91039639
- Subdivision:
- Stonebridge Sec 2
ADDITIONAL INFORMATION
**Spacious 5-Bedroom Home on a Cul-de-Sac Corner Lot** This stunning home features 5 bedrooms, 4 full bathrooms, a formal dining room, and a formal living room. Nestled on a corner lot in a quiet cul-de-sac, this property boasts a game room, media room with a state-of-the-art theater setup including HEOS & Dolby Ultra HD ATMOS 360, and Martin Logan built-in speakers. Additional highlights include LeafGuard gutters with a transferable warranty, a new fence with side gate entrance, and a gorgeous staircase. Perfect for luxury living and entertaining!
- Type:
- Single Family
- Sq.Ft.:
- 1,662
- Status:
- Active
- Beds:
- 3
- Year built:
- 2024
- Baths:
- 2.00
- MLS#:
- 77617035
- Subdivision:
- Pearland Old Townsite
ADDITIONAL INFORMATION
Beautiful 1 story plan with Gourmet Kitchen and 10 ft ceilings. 8Ft doors throughout the home. Master bath has Oversized walk in in shower with freestanding Tub and double sinks in master bath. Detached full size Garage. No HOA
- Type:
- Single Family
- Sq.Ft.:
- 2,210
- Status:
- Active
- Beds:
- 3
- Year built:
- 2024
- Baths:
- 3.00
- MLS#:
- 44002798
- Subdivision:
- Pearland Old Townsite
ADDITIONAL INFORMATION
Beautiful 2-story home with a spacious old town porch feel downstairs and also upstairs leading from the master bedroom. Gorgeous gourmet kitchen with semi-custom finishes and appliances with oversized kitchen island which opens up to the living room. The owner's bath has a freestanding tub, oversized glass-enclosed shower, and double sinks. Spacious backyard with irrigation system included and a full-size detached garage which is fully finished.
- Type:
- Single Family
- Sq.Ft.:
- 1,087
- Status:
- Active
- Beds:
- 2
- Lot size:
- 0.14 Acres
- Year built:
- 1982
- Baths:
- 2.00
- MLS#:
- 53436317
- Subdivision:
- Countryplace Sec 1
ADDITIONAL INFORMATION
GREAT Location!! GREAT Value !! Selling "AS IS"!! This quiet 55+ gated community offers swimming, spa, library, tennis courts and a well maintained Golf Course. This community has a 24/7 manned gate. The community is part of the: Pearland Golf Club at Country Place. The home roof was replaced/2024, a less than 2 yrs old "Carrier" HVAC, Recent/2024 foundation repair W/ A LIFETIME WARRANTY, new flooring and a "NEW" fully fenced backyard. Furnishing are negotiable. Previous inspection report available. WON'T LAST LONG!!!
$1,380,000
7110 W Mockingbird Lane Pearland, TX 77584
- Type:
- Single Family
- Sq.Ft.:
- 6,061
- Status:
- Active
- Beds:
- 5
- Lot size:
- 1.04 Acres
- Year built:
- 1992
- Baths:
- 4.20
- MLS#:
- 67104492
- Subdivision:
- H T & B R R
ADDITIONAL INFORMATION
This is a beautiful Rare Huge Stucco Ranch Home on Over 1 Acre lot,3 Car Garage with A/C that you can cool down when you work in your garage workshop, 2 car ports. Huge Patio on Cul De Sac! French Doors Open to your amazing Huge Game Rm W/Wet Bar! Formal Living & Dining Room! Huge Study W/Built-in's! Working Station 12x09 W/Built-In's! Gourmet Kitchen W/Granite Counters, Built-In Appliances, Island with sink, Tile Floors! Huge Breakfast Room! 2 Half Bathrooms! Hollywood Bathroom & Full Bathroom! Beautiful long hall way with high ceiling, French Doors opens to your Master Suite, His & Her Private Bathrooms W/Whirlpool Tub, Walk In Shower, His & Her Walk In Closets! Hot Tub Room! Nice back yard with big patio. Sale As is!
- Type:
- Single Family
- Sq.Ft.:
- 1,200
- Status:
- Active
- Beds:
- 1
- Lot size:
- 0.14 Acres
- Year built:
- 1943
- Baths:
- 1.00
- MLS#:
- 80014983
- Subdivision:
- Pearland
ADDITIONAL INFORMATION
This unique property offers an exciting opportunity for investors looking to develop or renovate in a prime location. A total of 5 LOTS, these parcels include a small house that could be a perfect starting point for a new project, whether you're looking to restore the existing structure or explore redevelopment options. Commercial potential â?? located in a high-traffic area with possibilities for retail, office space, or mixed-use development. A blank canvas â?? ready for whatever your vision may be, whether it's a commercial venture, multi-family development, or a beautiful private estate. With its commercial potential and space for residential development, this property is a rare find that can suit a wide range of investment strategies. Donâ??t miss out on the opportunity to transform this site into your vision, whether it's a profitable commercial venture or a stunning dream home.
- Type:
- Single Family
- Sq.Ft.:
- 2,704
- Status:
- Active
- Beds:
- 4
- Lot size:
- 0.14 Acres
- Year built:
- 2009
- Baths:
- 2.10
- MLS#:
- 14856367
- Subdivision:
- Green Tee Terrace
ADDITIONAL INFORMATION
Welcome to the prestigious Green Tee community! This spacious patio home is designed for both entertaining and comfortable living. The open floor plan seamlessly connects the family room, kitchen, breakfast area, and dining room, making it perfect for hosting gatherings. Step outside to enjoy the oversized patio, perfect for relaxing in the fresh air. The kitchen features a walk-in pantry for ample storage. The family room includes charming built-ins around the fireplace, perfect for displaying your favorite collections. On the first floor, you'll find a luxurious primary bedroom suite and a versatile smaller bedroom, ideal for an office or nursery. Upstairs, a large gameroom with built-ins provides an excellent recreational space. Two generously sized bedrooms offer ample closet space, with one bedroom offering a delightful view of the nearby golf course. Additional guest parking beside the home. For your peace of mind, the home includes a whole-house generator.
- Type:
- Condo/Townhouse
- Sq.Ft.:
- 2,144
- Status:
- Active
- Beds:
- 4
- Year built:
- 2020
- Baths:
- 2.10
- MLS#:
- 32388951
- Subdivision:
- Midtown/Magnolia Twnhms
ADDITIONAL INFORMATION
Welcome home - This chic two story smartly combines modern construction and low maintenance living! Enter the home and explore an open living space with living room and kitchen/breakfast nook flooded with natural lighting. You'll find the spacious primary suite tucked behind the kitchen with ensuite bathroom (including extended counter space, oversized shower and walk in closet!). Three more secondary bedrooms and another full bathroom upstairs add to living/flex space options. The low-maintenance backyard space offers a park-like feel with no back neighbors and access to walking path. This home is freshly painted, move in ready and waiting for YOU! Schedule your showing ASAP.
- Type:
- Single Family
- Sq.Ft.:
- 3,178
- Status:
- Active
- Beds:
- 4
- Lot size:
- 0.19 Acres
- Year built:
- 2016
- Baths:
- 3.10
- MLS#:
- 52383845
- Subdivision:
- Pearland Lakes Sec 2
ADDITIONAL INFORMATION
Survey will be provided. Note: Seller is also Seller's Agent or Owner of the property.
- Type:
- Single Family
- Sq.Ft.:
- 4,208
- Status:
- Active
- Beds:
- 5
- Lot size:
- 0.5 Acres
- Year built:
- 1999
- Baths:
- 4.20
- MLS#:
- 29011601
- Subdivision:
- Ravenwood Estates Sec 1
ADDITIONAL INFORMATION
Discover your dream home in the heart of Pearland! This beautifully renovated property sits on nearly a half-acre lot in a welcoming neighborhood near 288. Designed with modern living in mind, this home is packed with high-tech features. All bedrooms on 1st floor except for guest quarters. Enjoy chandeliers with attached ceiling fans that blades retract when not in use, equipped with Wi-Fi for customizable lighting, music, and color-changing options. Luxurious touches continue in the bathrooms, featuring anti-fog touch mirrors and faucets with temperature gauges. The primary bathroom suite offers a seamless shower and two spacious customized walk-in closets in the Primary suite. Relax in your private pool and hot tub, both still under warranty, and entertain in style. A connected man-cave with a half bath adds versatility and extra space to unwind. Guest suite with bathroom and a butlerâ??s pantry that has lots of space. This home has a tankless water heater and more.
| Copyright © 2024, Houston Realtors Information Service, Inc. All information provided is deemed reliable but is not guaranteed and should be independently verified. IDX information is provided exclusively for consumers' personal, non-commercial use, that it may not be used for any purpose other than to identify prospective properties consumers may be interested in purchasing. |
Pearland Real Estate
The median home value in Pearland, TX is $361,100. This is higher than the county median home value of $304,300. The national median home value is $338,100. The average price of homes sold in Pearland, TX is $361,100. Approximately 72.17% of Pearland homes are owned, compared to 22.01% rented, while 5.82% are vacant. Pearland real estate listings include condos, townhomes, and single family homes for sale. Commercial properties are also available. If you see a property you’re interested in, contact a Pearland real estate agent to arrange a tour today!
Pearland, Texas has a population of 122,609. Pearland is more family-centric than the surrounding county with 48.53% of the households containing married families with children. The county average for households married with children is 39.36%.
The median household income in Pearland, Texas is $107,941. The median household income for the surrounding county is $87,958 compared to the national median of $69,021. The median age of people living in Pearland is 35.3 years.
Pearland Weather
The average high temperature in July is 92.2 degrees, with an average low temperature in January of 44.4 degrees. The average rainfall is approximately 52.4 inches per year, with 0 inches of snow per year.
