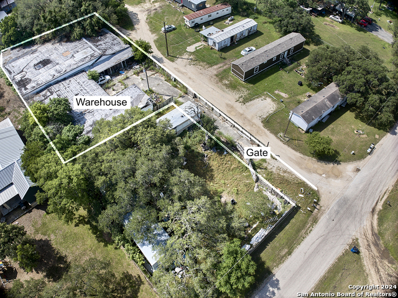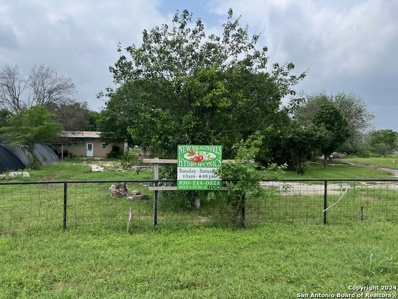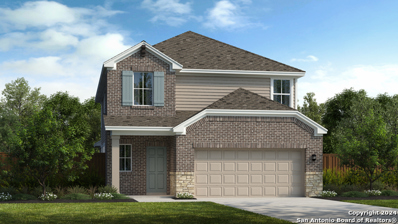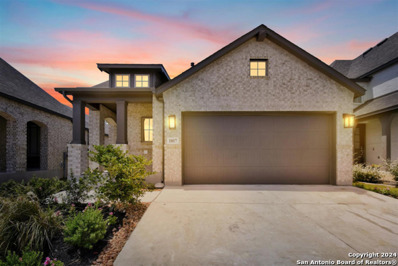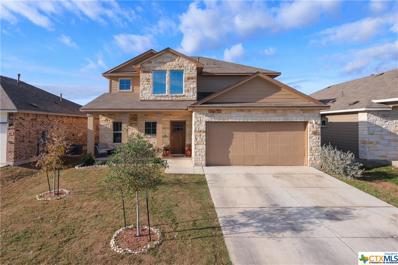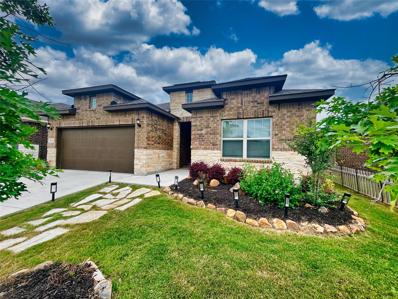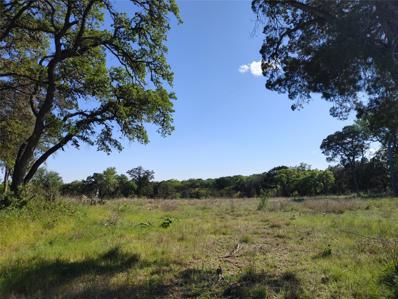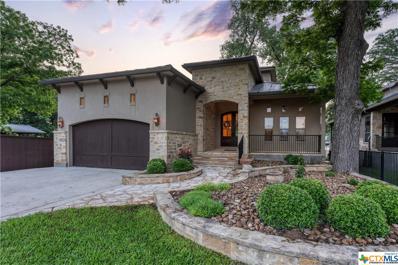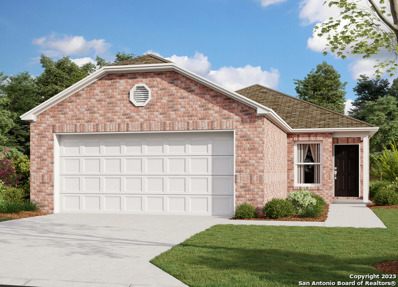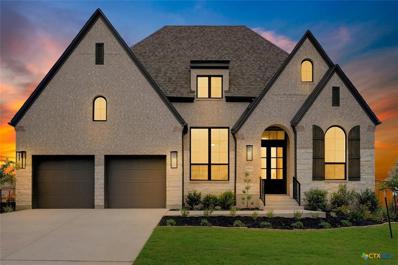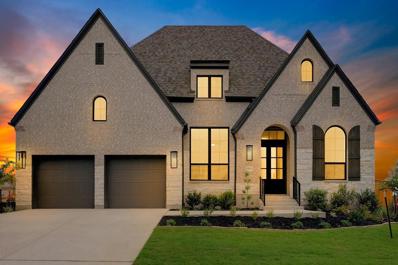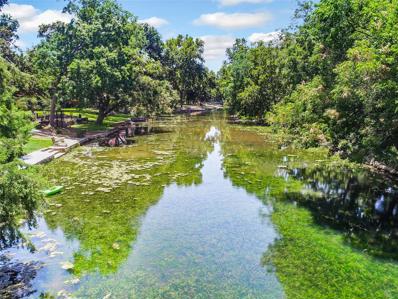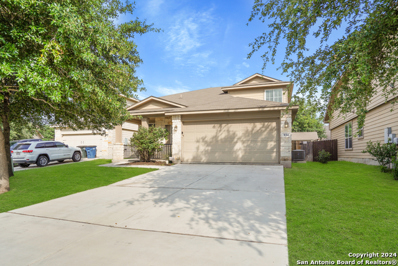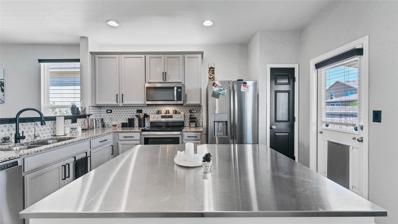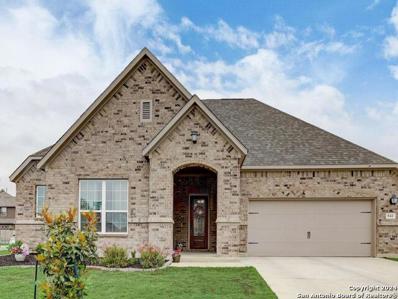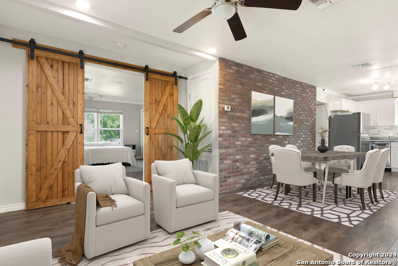New Braunfels TX Homes for Rent
- Type:
- General Commercial
- Sq.Ft.:
- 8,740
- Status:
- Active
- Beds:
- n/a
- Lot size:
- 0.59 Acres
- Year built:
- 1956
- Baths:
- MLS#:
- 1773545
ADDITIONAL INFORMATION
Unrestricted property with large warehouse for business operations or storage requirements. Adaptable for various purposes for your next project or business venture
- Type:
- General Commercial
- Sq.Ft.:
- 2,560
- Status:
- Active
- Beds:
- n/a
- Lot size:
- 2 Acres
- Year built:
- 1994
- Baths:
- MLS#:
- 1773199
ADDITIONAL INFORMATION
Attention Entrepreneurs! Huge Opportunity with this Multi-Use property in a Prime Location just North of New Braunfels, less than 1/4 mile off IH-35. This level 2 acre tract has been used as a Hydro-Ponic Nursery among other commercial uses. There are several usable/livable structures along with two Greenhouses totaling over 3000sqft of growing space.
- Type:
- Single Family
- Sq.Ft.:
- 2,626
- Status:
- Active
- Beds:
- 4
- Lot size:
- 0.16 Acres
- Year built:
- 2024
- Baths:
- 4.00
- MLS#:
- 1773191
- Subdivision:
- WILLOWBROOK
ADDITIONAL INFORMATION
ZERO DOWN USDA FINANCING AVAILABLE!! See Sales Associate for details. Over $29,000 in upgrades added to this fantastic southwest facing Oxford plan, 2626 SAF, 2 story home with a large covered patio for outdoor relaxation situated on a corner lot. There are 4 bedrooms and 3.5 bathrooms with owners suite / bath on main floor . The kitchen features stainless appliances, a great island for entertaining, space for bar stools and easy breakfast seating, and a large dining area open to the spacious family room. Master suite features a walk in shower and garden tub, large walk in closet, and dual under mount sinks. Large gameroom upstairs. 2 car garage has additional 5' full length storage area. Irrigation system in front. Full privacy fence at rear.
- Type:
- Single Family
- Sq.Ft.:
- 1,585
- Status:
- Active
- Beds:
- 3
- Lot size:
- 0.1 Acres
- Year built:
- 2024
- Baths:
- 2.00
- MLS#:
- 1773113
- Subdivision:
- Gruene Villages: 40ft. Lots
ADDITIONAL INFORMATION
MLS# 1773113 - Built by Highland Homes - CONST. COMPLETED Sep 15 ~ Awesome single-story home. This community is less than a mile from river access to the Guadalupe river, restaurants such as the Gristmill and also Gruene Hall. Only 89 homes in this small unique community!
- Type:
- Single Family
- Sq.Ft.:
- 2,742
- Status:
- Active
- Beds:
- 5
- Lot size:
- 0.21 Acres
- Year built:
- 2012
- Baths:
- 4.00
- MLS#:
- 2122672
- Subdivision:
- Mockingbird Heights 7
ADDITIONAL INFORMATION
With newly upgraded flooring throughout, this stunning two-story home radiates charm from the moment you step inside. Nestled on a coveted corner lot, the home offers five spacious bedrooms, providing ample space. Step into a welcoming sanctuary featuring not one, but two gracious living areas, two elegant dining spaces, and a convenient office, all thoughtfully designed for modern living. The downstairs owner’s retreat is a true haven, showcasing sleek ceramic tile flooring, soaring ceilings, and an abundance of natural light that fills the space. The en-suite bath is a luxurious escape, complete with a soaking tub, a separate walk-in shower, and a large walk-in closet. Upstairs, you’ll discover a versatile living space that could be a game or media room, ideal for entertaining, and a charming balcony perfect for morning coffee. The outdoor space is equally impressive, featuring a spacious back deck that overlooks a vast, open backyard, offering plenty of room for relaxation or outdoor activities. Combining comfort, style, and practical living, this home is the perfect setting for creating cherished memories. Welcome home!
- Type:
- Single Family
- Sq.Ft.:
- 2,626
- Status:
- Active
- Beds:
- 4
- Lot size:
- 0.16 Acres
- Year built:
- 2024
- Baths:
- 4.00
- MLS#:
- 543294
ADDITIONAL INFORMATION
Over $39,000 in upgrades added to this fantastic southwest facing Oxford plan, 2626 SAF, 2 story home with a large covered patio for outdoor relaxation situated on a corner homesite. There are 4 bedrooms and 3.5 bathrooms with owners suite / bath on main floor. The kitchen features stainless appliances, a great island for entertaining, space for bar stools and easy breakfast seating, and a large dining area open to the spacious family room. Master suite features a walk in shower and garden tub, large walk in closet, and dual undermount sinks. Large gameroom upstairs. 2 car garage. Irrigation system in front. Full privacy fence at rear.
- Type:
- Single Family
- Sq.Ft.:
- 2,626
- Status:
- Active
- Beds:
- 4
- Lot size:
- 0.16 Acres
- Year built:
- 2024
- Baths:
- 4.00
- MLS#:
- 7874486
- Subdivision:
- Willowbrook
ADDITIONAL INFORMATION
Over $39,000 in upgrades added to this fantastic southwest facing Oxford plan, 2626 SAF, 2 story home with a large covered patio for outdoor relaxation situated on a corner homesite. There are 4 bedrooms and 3.5 bathrooms with owners suite / bath on main floor. The kitchen features stainless appliances, a great island for entertaining, space for bar stools and easy breakfast seating, and a large dining area open to the spacious family room. Master suite features a walk in shower and garden tub, large walk in closet, and dual undermount sinks. Large gameroom upstairs. 2 car garage. Irrigation system in front. Full privacy fence at rear.
- Type:
- Single Family
- Sq.Ft.:
- 2,862
- Status:
- Active
- Beds:
- 4
- Lot size:
- 0.17 Acres
- Year built:
- 2024
- Baths:
- 4.00
- MLS#:
- 543274
ADDITIONAL INFORMATION
MLS- 543274 - Built by Highland Homes - Ready Now! ~ White Painted Brick Exterior! Grand entry way, with a stunning kitchen that includes our Hutch with an Enhanced finish out. The Kitchen will be designed with gorgeous two toned cabinets of White & Summer Wheat Cabinets, gold hardware & pendant light above Kitchen Island, Calcutta Quartz countertops with subtle gold marbling, and Farmhouse style Kitchen with incredible Hood Vent detail, backsplash to the ceiling, and double ovens. This is a GOURMET KITCHEN! Sliding glass doors onto a custom oversized patio, making it the perfect place to entertain, or enjoy an evening out on the patio. This home has 4 bedrooms, with on suite baths on each secondary bedroom, a Study, and an Entertainment space. You HAVE to come check this floor plan???????????????????????????????? out.
$627,990
5760 Tug Pt New Braunfels, TX 78130
- Type:
- Single Family
- Sq.Ft.:
- 2,862
- Status:
- Active
- Beds:
- 4
- Lot size:
- 0.17 Acres
- Year built:
- 2024
- Baths:
- 4.00
- MLS#:
- 4316611
- Subdivision:
- Mayfair: 60ft. Lots
ADDITIONAL INFORMATION
MLS# 4316611 - Built by Highland Homes - Ready Now! ~ UNDER CONSTRUCTION! White Painted Brick Exterior! Grand entry way, with a stunning kitchen that includes our Hutch with an Enhanced finish out. The Kitchen will be designed with gorgeous two toned cabinets of White & Summer Wheat Cabinets, gold hardware & pendant light above Kitchen Island, Calcutta Quartz countertops with subtle gold marbling, and Farmhouse style Kitchen with incredible Hood Vent detail, backsplash to the ceiling, and double ovens. This is a GOURMET KITCHEN! Sliding glass doors onto a custom oversized patio, making it the perfect place to entertain, or enjoy an evening out on the patio. This home has 4 bedrooms, with on suite baths on each secondary bedroom, a Study, and an Entertainment space. You HAVE to come check this floor plan out!!!
- Type:
- Single Family
- Sq.Ft.:
- 2,514
- Status:
- Active
- Beds:
- 5
- Lot size:
- 0.14 Acres
- Year built:
- 2021
- Baths:
- 3.00
- MLS#:
- 538928
ADDITIONAL INFORMATION
Assumble VA Loan 2.75% interest rate!!!!!!Discover your dream home in this stunning 5-bedroom, 2.5-bath property, where spacious living and prime location seamlessly blend to create an unparalleled living experience. Step inside and be greeted by an open floor concept, perfect for entertaining guests or enjoying quality family time. The oversized Master bedroom, with its own sitting area, provide a private retreat for rest and relaxation. The star of the home is the huge game room upstairs, offering endless possibilities for fun and recreation. Located next to all the shopping conveniences you need and with easy access to the main highway, this property offers the perfect balance of comfort and accessibility. As a bonus, you're only a 5-minute drive from the charming, historic Gruene, where you can immerse yourself in local culture and attractions. As a resident of this wonderful community, you'll also have access to the sparkling community pool, perfect for cooling off on hot summer days or simply lounging poolside with a good book. Don't miss your chance to make this incredible property your home. Schedule a viewing today and experience all that this exceptional residence has to offer.
- Type:
- Single Family
- Sq.Ft.:
- 2,740
- Status:
- Active
- Beds:
- 3
- Lot size:
- 3.86 Acres
- Year built:
- 2005
- Baths:
- 2.00
- MLS#:
- 1241183
- Subdivision:
- Knudson
ADDITIONAL INFORMATION
Experience the best of both worlds with this exceptional 4-acre property, perfect for agricultural use, hobby farming, or homesteading, while still enjoying a country lifestyle just minutes from the conveniences of city life. Located only four minutes from I-35, and close to downtown, shopping, and other amenities, this unique opportunity offers a stunning custom home within city limits, fully fenced for privacy, and surrounded by natural beauty. Whether you're looking to raise livestock, start a garden, or simply enjoy wide open spaces, this property provides endless possibilities. There is no HOA and serviced by GVEC. The beautifully renovated interior features an exquisite custom kitchen ideal for cooking and entertaining, with abundant natural light streaming in through numerous windows that showcase the serene grounds. With 18-foot ceilings, two dining areas, and a cozy loft above the second bedroom, the home feels both spacious and inviting. Outside, the property is a nature lover's dream with over 60 trees, including mature trees, a chicken coop, and plenty of space for horses, cows, chickens, goats and much more. The house also features recent updates include new AC units, a water heater, foundation repairs with a fully transferrable lifetime warranty, and all new appliances. A sparkling pool with a diving board adds the final touch to this peaceful haven, where country living meets city convenience.
$470,000
2912 Tuaber New Braunfels, TX 78130
- Type:
- Single Family
- Sq.Ft.:
- 2,282
- Status:
- Active
- Beds:
- 4
- Lot size:
- 0.14 Acres
- Year built:
- 2020
- Baths:
- 2.00
- MLS#:
- 4284931
- Subdivision:
- Wasser Ranch Un 2
ADDITIONAL INFORMATION
Welcome to your stunning single-story sanctuary. As you step inside, you're embraced by an immediate sense of warmth and tranquility. The open-concept layout invites you to prepare meals in the kitchen while basking in the beauty of the spacious living area, complete with a cozy fireplace and stupendous windows framing the backyard oasis. Adorned with elegant granite countertops and rich wood cabinets, the kitchen also boasts a brand new dishwasher. Journeying through the home reveals a versatile layout that effortlessly merges functionality with style. Whether you seek a peaceful workspace or a space to nurture your creativity, this meticulously designed home accommodates it all. A sizable bonus room offers endless possibilities, whether it's an additional bedroom, a man cave, a playroom, or the perfect spot for family movie nights. Plus, recent flooring upgrades adorn the common areas, enhancing the home's appeal. Step outside to discover the enchantment of the meticulously landscaped backyard, your very own private haven. Lounge beneath the custom pergola or unwind on the covered back porch, surrounded by lush low maintenance greenery & newly installed turf. With ample space for gatherings and relaxation, this outdoor retreat is destined to become your favorite spot. Ideally situated just minutes from Gruene and downtown New Braunfels, this home effortlessly combines luxury with convenience. Don't let this opportunity slip away—seize the chance to turn this dream home into your reality.
- Type:
- Duplex
- Sq.Ft.:
- 2,828
- Status:
- Active
- Beds:
- n/a
- Lot size:
- 0.24 Acres
- Year built:
- 2011
- Baths:
- MLS#:
- 542759
ADDITIONAL INFORMATION
PRICE IMPROVEMENT NOTICE $609,999*** COME AND GET IT*****WON'T LAST LONG Location, Location, Location! Great investment property located in the highly desirable city of New Braunfels, just minutes from Schlitterbahn, shopping, and downtown area. Each highly maintained unit is approximately 1414 Sq. ft. with 3 bedrooms, 2.5 baths, a single car garage, AND a single car carport. Downstairs you will find two bedrooms and a full bath. The master bedroom, full bath, half bath, kitchen, breakfast room and living room are upstairs. Each unit has fully fenced separate yards and a deck overlooking the property with a spectacular view. Both units are leased with a monthly income of $3,300. Don't miss out on this opportunity!!!!
$1,250,000
1421 N Walnut Ave New Braunfels, TX 78130
- Type:
- General Commercial
- Sq.Ft.:
- n/a
- Status:
- Active
- Beds:
- n/a
- Lot size:
- 1 Acres
- Baths:
- MLS#:
- 1970391
ADDITIONAL INFORMATION
Nestled within the bustling confines of Loop 337, this expansive 1.674-acre commercial lot boasts a prime location characterized by high traffic, offering exceptional visibility and accessibility. The unimproved land presents a blank canvas with immense potential for development, complemented by existing sidewalks that enhance connectivity. This property represents a remarkable opportunity for investors or businesses looking to establish or expand their presence in a dynamic area. 2 LEGAL DESCRIPTIONS: GRANDVIEW ADDITION, LOT 29 & FOREST PARK, BLOCK 7, LOT 1 - Total acreage 1.674 per survey - Approximately 218 feet of frontage off Walnut Ave
- Type:
- Single Family
- Sq.Ft.:
- 2,887
- Status:
- Active
- Beds:
- 4
- Lot size:
- 0.18 Acres
- Year built:
- 2013
- Baths:
- 4.00
- MLS#:
- 1771406
- Subdivision:
- CLOUD COUNTRY
ADDITIONAL INFORMATION
Welcome to this versatile and spacious home in the popular Cloud Country neighborhood! With 2,887 square feet of living space, these sellers are motivated! The first floor features three bedrooms, a flexible office space, two full baths, and a half bath, while the second floor offers an exclusive large room that could easily be used as a bedroom with its own private half bath-perfect for guests or a private retreat. The kitchen, outfitted with beautiful granite countertops, flows effortlessly into the breakfast area and is separated from a formal dining room, making it ideal for both casual meals and special occasions. The game/living room acts as a buffer between bedrooms two and three. The primary bedroom, tucked away for added seclusion, features a luxurious giant walk-in shower. Finally, step outside to the easy-to-maintain backyard, where a flagstone patio awaits, perfect for outdoor dining or relaxing. A maturing shade tree adds character to the front yard, while the sprinkler system ensures low-maintenance landscaping. The community also features a swimming pool for extra rest and relaxation. Sellers are offering a flooring allowance to replace carpet in bedrooms!
$2,500,000
368 Rancho Road New Braunfels, TX 78130
- Type:
- Single Family
- Sq.Ft.:
- 2,622
- Status:
- Active
- Beds:
- 4
- Lot size:
- 0.43 Acres
- Year built:
- 2008
- Baths:
- 3.00
- MLS#:
- 542822
ADDITIONAL INFORMATION
Nestled on Lake Dunlap, this 2-story haven offers 4 bedrooms, 3 full bathrooms, a 2 car garage, and luxurious waterfront living. No HOA constraints ensure freedom! Greeted by a private electric gate, step inside to discover sunlit interiors and sweeping lake views through expansive windows. The open floor plan connects living, dining, and kitchen spaces, ideal for gatherings. Outside, a private deck beckons, perfect for sunset soirées or launching watercraft from boat and jet ski lifts. Downstairs, you can find the guest bedroom and the master bedroom that gives the owners immediate access to the back patio overlooking the lake. Upstairs, find comfort in 2 spacious bedrooms with a separate living or game area. Convenience meets luxury and privacy! With breathtaking views and endless recreation, this lakeside retreat offers an unparalleled lifestyle. Experience the magic firsthand – schedule your tour today!
Open House:
Saturday, 11/16 4:00-12:00AM
- Type:
- Single Family
- Sq.Ft.:
- 1,485
- Status:
- Active
- Beds:
- 3
- Lot size:
- 0.15 Acres
- Year built:
- 2024
- Baths:
- 2.00
- MLS#:
- 1771257
- Subdivision:
- PARK PLACE
ADDITIONAL INFORMATION
****READY NOW***** New community, use 4205 Carlotta Drive, New Braunfels, Texas 78130 (29.636889698988494 , -98.114310291996) to get you to the model home. Welcome to this charming new construction home located at 4274 Winston Way in the vibrant city of New Braunfels, TX! This [bedrooms]-bedroom, [bathrooms]-bathroom single-story home built by M/I Homes offers a perfect blend of modern design and functionality. As you step inside, you'll be greeted by a spacious, open floorplan that seamlessly connects the kitchen, living, and dining areas, creating a warm and inviting atmosphere for both relaxation and entertaining. The well-appointed kitchen is a cook's delight, featuring sleek countertops, ample cabinet storage, and modern stainless steel appliances, making meal preparation a breeze. This lovely home boasts 3 cozy bedrooms, providing comfortable spaces for rest and relaxation. The owner's bedroom comes complete with an en-suite bathroom, offering a private retreat for unwinding after a long day. The remaining bedrooms are versatile and can easily be adapted to suit your needs, whether as a home office, guest room, or hobby space. In addition, this property features a covered patio, perfect for enjoying your morning coffee or hosting outdoor gatherings with friends and family. With a total size of 1,485 square feet, there is ample room for you to personalize and make this home your own. The neutral color palette throughout provides a blank canvas for your design ideas and personal touches.
- Type:
- Single Family
- Sq.Ft.:
- 1,248
- Status:
- Active
- Beds:
- 3
- Lot size:
- 0.1 Acres
- Year built:
- 2024
- Baths:
- 2.00
- MLS#:
- 1771000
- Subdivision:
- SPRING VALLEY
ADDITIONAL INFORMATION
The charming RC Cooper plan is rich with curb appeal with its welcoming covered front entry and front yard landscaping. This home features an open floor plan with 3 bedrooms, 2 bathrooms, a spacious family room, and a beautiful dining area/kitchen fully equipped with energy-efficient appliances, ample counter space, and a roomy pantry for the adventurous home chef. Learn more about this home today!
- Type:
- Single Family
- Sq.Ft.:
- 3,050
- Status:
- Active
- Beds:
- 4
- Lot size:
- 0.19 Acres
- Year built:
- 2024
- Baths:
- 5.00
- MLS#:
- 542531
ADDITIONAL INFORMATION
MLS 542531 - Built by Highland Homes - Ready Now ~ Our famous 216 plan is a beautiful open layout that offers 4 spacious bedrooms with on suite baths off each bedroom. The Kitchen features our stunning Farmhouse finish with built-in double oven, 15 inch upper cabinets with glass inserts, and large kitchen Island along with another Peninsula Island. The home will have wood floors throughout all common areas and Primary Bedroom, a Freestanding Tub and walk-in shower with tile pan flooring with stunning design details. Finishes include two toned cabinets in Kitchen of white & Vandyke Brown stain, textured cream tiles in kitchen backsplash, and a pop of fun accent tiles in our Laundry Room and Powder Bath. Topped off our luxury design with aged brass cabinet hardware in the kitchen & primary bath, along with mixed matte black & gold light fixtures throughout. Design chosen was intentional to match our incredible 216 model home!
$679,990
5763 Tug Pt New Braunfels, TX 78130
Open House:
Saturday, 11/16 11:00-2:00PM
- Type:
- Single Family
- Sq.Ft.:
- 3,050
- Status:
- Active
- Beds:
- 4
- Lot size:
- 0.19 Acres
- Year built:
- 2024
- Baths:
- 5.00
- MLS#:
- 1197895
- Subdivision:
- Mayfair: 60ft. Lots
ADDITIONAL INFORMATION
MLS# 1197895 - Built by Highland Homes - Ready Now! ~ MODEL HOME PLAN - UNDER CONSTRUCTION! Our famous 216 plan is a beautiful open layout that offers 4 spacious bedrooms with on suite baths off each bedroom. The Kitchen features our stunning Farmhouse finish with built-in double oven, 15 upper cabinets with glass inserts, and large kitchen Island along with another Peninsula Island. The home will have wood floors throughout all common areas and Primary Bedroom, a Freestanding Tub and walk-in shower with tile pan flooring with stunning design details. Finishes include two toned cabinets in Kitchen of white & Vandyke Brown stain, textured cream tiles in kitchen backsplash, and a pop of fun accent tiles in our Laundry Room and Powder Bath. Topped off our luxury design with aged brass cabinet hardware in the kitchen & primary bath, along with mixed matte black & gold light fixtures throughout. Design chosen was intentional to match our incredible 216 model home. Come see why this is one of our top selling plans at Highland Homes!!!
$2,500,000
476 Lakeview Blvd New Braunfels, TX 78130
- Type:
- Land
- Sq.Ft.:
- n/a
- Status:
- Active
- Beds:
- n/a
- Lot size:
- 1.91 Acres
- Baths:
- MLS#:
- 3707560
- Subdivision:
- Landa Park Highlands 1
ADDITIONAL INFORMATION
Spanning nearly two acres, with multiple prime building sites to choose from, this parcel of land presents endless opportunities for creating your dream retreat in the heart of Texas Hill Country. Location, location location is what they say in real estate – and that couldn’t be more true with this property. These parcels are known as legacy properties, as the majority of property owners hold them in their families for multiple generations. This is truly a rare find to own a ready to go waterfront lot in this location, and those familiar with this area know that to own such a large property on this part of the Comal is an opportunity that is unparalleled. This property boasts over 120 ft of crystal clear Comal river front footage, golf cart access all the way down to the water, as well as Spring Island rights. Spring Island is for private use only with crystal clear water, both deep and shallow areas for swimming or wading, picnic tables, a volleyball court as well as kayak/canoe racks reserved only for those with Spring Island rights. This isn't just a mere investment opportunity—it's a chance to secure a legacy estate that will be cherished for generations to come.
- Type:
- Single Family
- Sq.Ft.:
- 1,728
- Status:
- Active
- Beds:
- 3
- Lot size:
- 0.14 Acres
- Year built:
- 2011
- Baths:
- 3.00
- MLS#:
- 1770541
- Subdivision:
- Gardens Of Ranch Estates
ADDITIONAL INFORMATION
Welcome to 934 Darion St, nestled in the heart of charming New Braunfels! This delightful abode boasts 1,728 square feet of thoughtfully designed living space, offering both comfort and functionality. Step inside to discover an inviting open floor plan where the kitchen seamlessly flows into the dining area, perfect for entertaining guests or enjoying family meals together. The spacious living room provides a cozy retreat, featuring ample natural light and a warm ambiance for relaxing evenings. Venture upstairs to find a versatile loft area, ideal for use as a home office, playroom, or additional living space. Two generously sized bedrooms on the upper level offer privacy and comfort, while the main bedroom downstairs provides convenience and accessibility. Outside, a lovely backyard awaits, offering the perfect setting for outdoor gatherings, gardening, or simply unwinding in the fresh air. With its desirable features and convenient location, this home presents an excellent opportunity to embrace the relaxed lifestyle of New Braunfels living.
- Type:
- Single Family
- Sq.Ft.:
- 1,197
- Status:
- Active
- Beds:
- 3
- Lot size:
- 0.11 Acres
- Year built:
- 2019
- Baths:
- 2.00
- MLS#:
- 3850993
- Subdivision:
- Elley Lane Sub Un 2
ADDITIONAL INFORMATION
This stunning home features a modern design and high-quality enhancements that create a welcoming open layout. The addition of shiplap walls and a stylish backsplash beautifully complement the granite countertops in the kitchen. The spacious master suite includes a beautifully designed master bathroom. This cozy home is ideal for first-time buyers looking to make their first step onto the property ladder. It also serves as a fantastic rental property for those interested in investing in real estate. Its charm and practical layout make it a versatile option for a variety of buyers.
$545,000
842 RENCH New Braunfels, TX 78130
- Type:
- Single Family
- Sq.Ft.:
- 3,204
- Status:
- Active
- Beds:
- 4
- Lot size:
- 0.26 Acres
- Year built:
- 2020
- Baths:
- 4.00
- MLS#:
- 1770397
- Subdivision:
- WASSER RANCH
ADDITIONAL INFORMATION
This property is nestled in a corner lot in the cozy neighborhood of Wasser Ranch with an award-winning elementary school right across the street. This charming, 2 story home boasts modern amenities and a thoughtful design on an oversized corner lot. As you approach the home, a spacious driveway leads to a 3-car tandem garage, offering ample space for parking and storage. Step inside to discover an open living area, perfect for entertaining or relaxing with family and friends. The kitchen features a convenient double oven, large island, and granite countertops. Downstairs includes a full Jack and Jill bathroom, plus a half bath that provides convenience and privacy for guests and family members. Ascend the stairs to find a full bedroom, full bath, and extra space for a game room/media room, offering versatile spaces for plenty of relaxation. With its practical layout and desirable features.
- Type:
- Single Family
- Sq.Ft.:
- 1,780
- Status:
- Active
- Beds:
- 3
- Lot size:
- 0.19 Acres
- Year built:
- 1920
- Baths:
- 2.00
- MLS#:
- 1769284
- Subdivision:
- Downtown
ADDITIONAL INFORMATION
Welcome to a charming piece of history, thoughtfully updated for modern living. This one-story gem is located in downtown New Braunfels, offering convenience and character in equal measure. Enjoy the luxury of a large corner lot adorned with mature trees, offering shade and tranquility. This cozy home features three comfortable bedrooms and two modern bathrooms. The open layout creates a seamless flow between the living, dining, and kitchen areas, perfect for both daily living and entertaining. The combination of carpet and laminate flooring adds warmth and durability to the interior. Unwind in the primary bedroom, complete with a full bath, stylish barn doors, and dual closets. The kitchen boasts stainless steel appliances, marrying style with functionality. Step outside to a sprawling backyard, featuring a patio, mature trees, and a privacy fence. This home is ideally situated near downtown, shopping, restaurants, and I-35, offering convenience without sacrificing the peaceful ambiance of the neighborhood. Don't miss the opportunity to own this lovely home, where historic charm meets modern comfort. Book your tour today!


Listings courtesy of ACTRIS MLS as distributed by MLS GRID, based on information submitted to the MLS GRID as of {{last updated}}.. All data is obtained from various sources and may not have been verified by broker or MLS GRID. Supplied Open House Information is subject to change without notice. All information should be independently reviewed and verified for accuracy. Properties may or may not be listed by the office/agent presenting the information. The Digital Millennium Copyright Act of 1998, 17 U.S.C. § 512 (the “DMCA”) provides recourse for copyright owners who believe that material appearing on the Internet infringes their rights under U.S. copyright law. If you believe in good faith that any content or material made available in connection with our website or services infringes your copyright, you (or your agent) may send us a notice requesting that the content or material be removed, or access to it blocked. Notices must be sent in writing by email to [email protected]. The DMCA requires that your notice of alleged copyright infringement include the following information: (1) description of the copyrighted work that is the subject of claimed infringement; (2) description of the alleged infringing content and information sufficient to permit us to locate the content; (3) contact information for you, including your address, telephone number and email address; (4) a statement by you that you have a good faith belief that the content in the manner complained of is not authorized by the copyright owner, or its agent, or by the operation of any law; (5) a statement by you, signed under penalty of perjury, that the information in the notification is accurate and that you have the authority to enforce the copyrights that are claimed to be infringed; and (6) a physical or electronic signature of the copyright owner or a person authorized to act on the copyright owner’s behalf. Failure to include all of the above information may result in the delay of the processing of your complaint.
 |
| This information is provided by the Central Texas Multiple Listing Service, Inc., and is deemed to be reliable but is not guaranteed. IDX information is provided exclusively for consumers’ personal, non-commercial use, that it may not be used for any purpose other than to identify prospective properties consumers may be interested in purchasing. Copyright 2024 Four Rivers Association of Realtors/Central Texas MLS. All rights reserved. |
New Braunfels Real Estate
The median home value in New Braunfels, TX is $377,900. This is lower than the county median home value of $443,100. The national median home value is $338,100. The average price of homes sold in New Braunfels, TX is $377,900. Approximately 57.4% of New Braunfels homes are owned, compared to 34.43% rented, while 8.17% are vacant. New Braunfels real estate listings include condos, townhomes, and single family homes for sale. Commercial properties are also available. If you see a property you’re interested in, contact a New Braunfels real estate agent to arrange a tour today!
New Braunfels, Texas 78130 has a population of 87,549. New Braunfels 78130 is more family-centric than the surrounding county with 37.54% of the households containing married families with children. The county average for households married with children is 32.14%.
The median household income in New Braunfels, Texas 78130 is $76,890. The median household income for the surrounding county is $85,912 compared to the national median of $69,021. The median age of people living in New Braunfels 78130 is 35.1 years.
New Braunfels Weather
The average high temperature in July is 94.1 degrees, with an average low temperature in January of 39.1 degrees. The average rainfall is approximately 34.2 inches per year, with 0.1 inches of snow per year.
