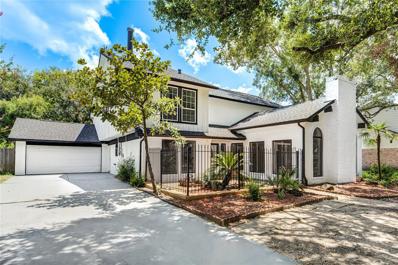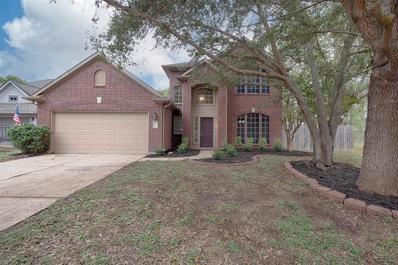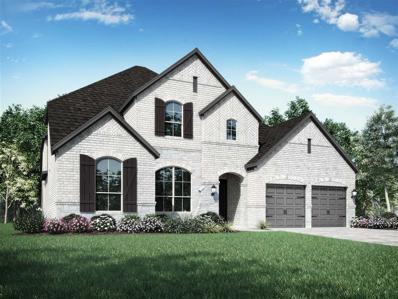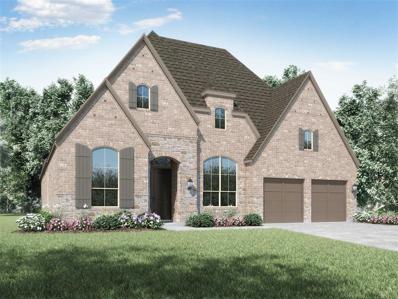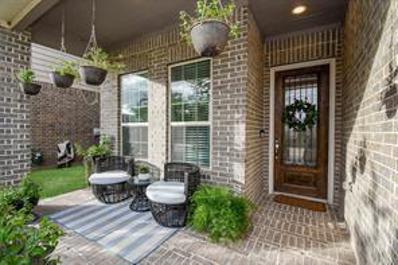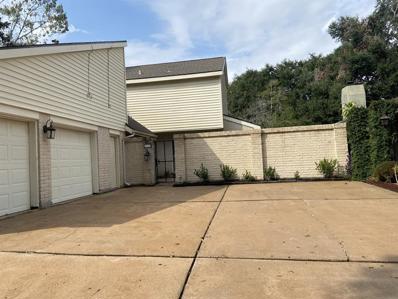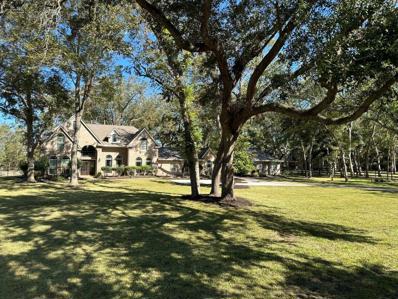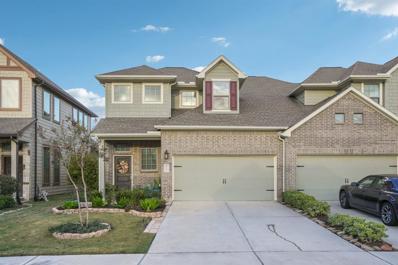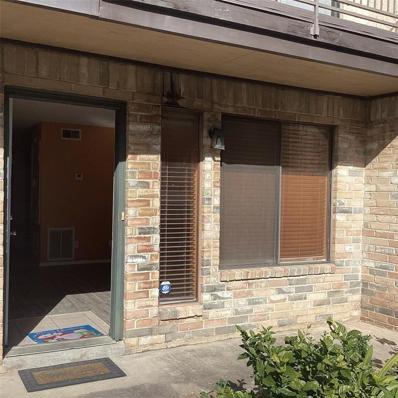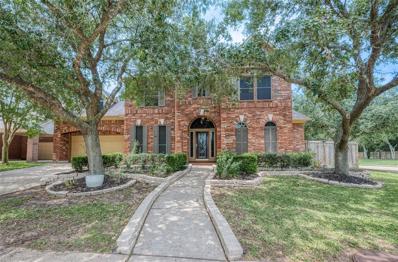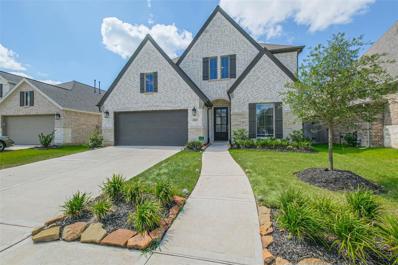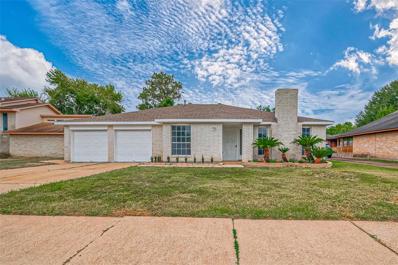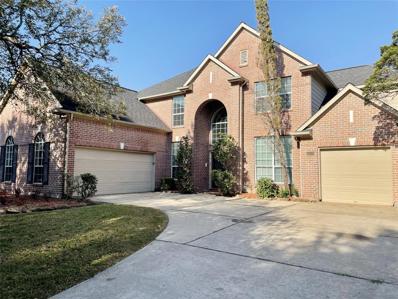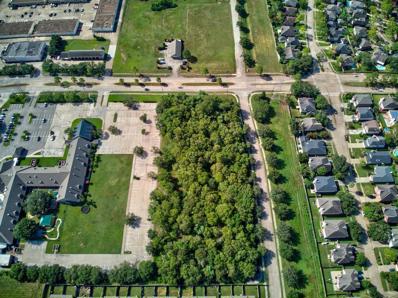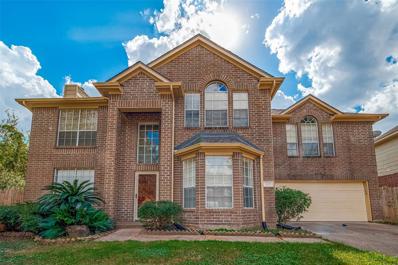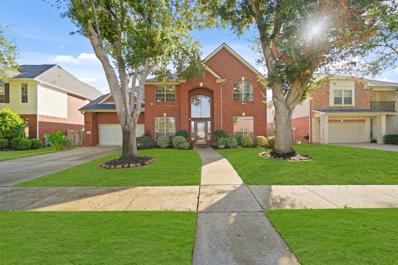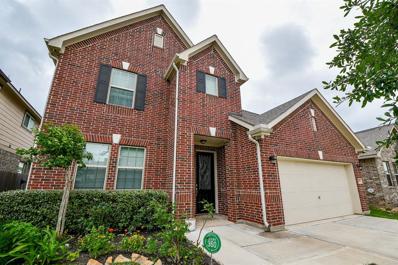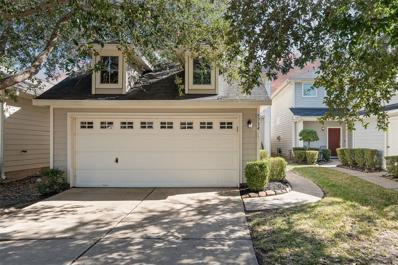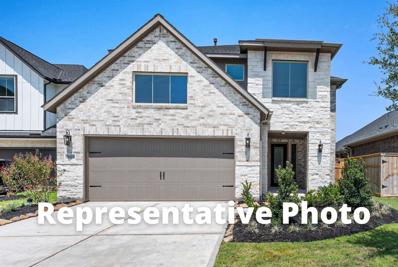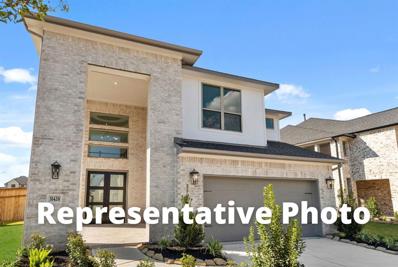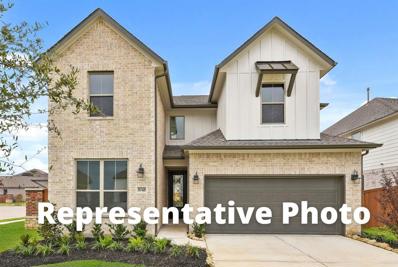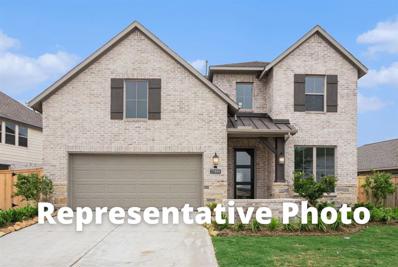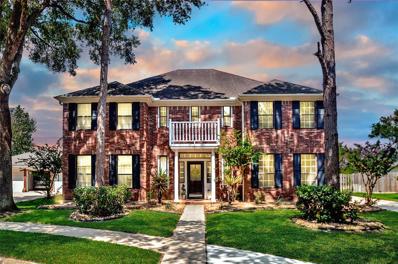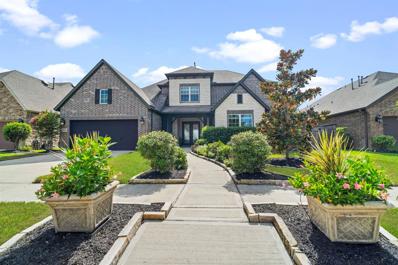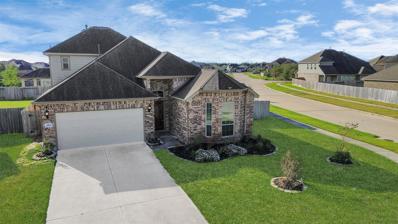Missouri City TX Homes for Rent
- Type:
- Single Family
- Sq.Ft.:
- 2,829
- Status:
- Active
- Beds:
- 4
- Lot size:
- 0.22 Acres
- Year built:
- 1975
- Baths:
- 2.10
- MLS#:
- 62291323
- Subdivision:
- Quail Valley Glenn Lakes
ADDITIONAL INFORMATION
Experience the best of both worlds with this stunningly renovated home. This property has been meticulously updated to blend modern luxuries with classic elegance, ensuring it's move-in ready for its new owners. Key Features: New Roof (2024): Recently installed to provide years of worry-free living. Modern Flooring: Brand new floors throughout the home for a contemporary look and feel. Fresh Paint: Expertly painted from top to bottom, inside and out, with a neutral palette to suit any decor. Updated Kitchen: Equipped with new appliances and sleek finishes for a chef's dream environment. Renovated Bathrooms: Fully modernized for comfort and style. No Carpet: Easy maintenance and allergen-free living spaces. Spacious Garden: A large and inviting backyard, perfect for relaxation and entertainment. Please reach out to schedule a visit or to get more information . ALL REASONABLE OFFERS CONSIDERED
- Type:
- Single Family
- Sq.Ft.:
- 2,392
- Status:
- Active
- Beds:
- 4
- Lot size:
- 0.19 Acres
- Year built:
- 2000
- Baths:
- 2.10
- MLS#:
- 27331613
- Subdivision:
- Sienna Steep Bank Village Sec 10b
ADDITIONAL INFORMATION
Beautiful updated home with no side OR rear neighbors on an open greenbelt! Great location subdivision lot! Updates include - all new stainless appliances, BRAND NEW 3 AND 4 TON AC units (To be installed mid November) New granite in kitchen and master with tile backsplash. Master bedroom on 1st floor with double sinks and walk in closet! Great game room upstairs off the secondary bedrooms. Come check it out today and enjoy all of Sienna Plantation's famous amenities!
- Type:
- Single Family
- Sq.Ft.:
- 3,926
- Status:
- Active
- Beds:
- 5
- Year built:
- 2024
- Baths:
- 5.10
- MLS#:
- 87731067
- Subdivision:
- Sienna
ADDITIONAL INFORMATION
MLS# 87731067 - Built by Highland Homes - March completion! ~ No back neighbors! Grand double door entry w/ 20' ceilings. Downstairs media room & open floor plan concept are perfect for entertaining. Cozy fireplace in family room w/ sliding glass door. Chef's kitchen w/ lots of cabinets along w/ built in hutch. Wood stairs lead up to the spacious game room & oversized secondary bedrooms each w/ own bath. Wood floors in all main areas including the primary bedroom! Spacious backyard w/ extended covered patio.
- Type:
- Single Family
- Sq.Ft.:
- 3,009
- Status:
- Active
- Beds:
- 4
- Year built:
- 2024
- Baths:
- 3.10
- MLS#:
- 39807789
- Subdivision:
- Sienna
ADDITIONAL INFORMATION
MLS# 39807789 - Built by Highland Homes - March completion! ~ No Back Neighbors! Stunning floor plan w/ 13' ceilings, abundance of natural light, & functional design await you on this beautiful home. Double door entry with open concept living. 12' kitchen island w/ custom hutch & built in beverage fridge. Sliding glass doors lead out to the spacious back patio. Study & media room included! Cozy fireplace at family room. Formal dining room for those holiday gatherings!
- Type:
- Single Family
- Sq.Ft.:
- 2,716
- Status:
- Active
- Beds:
- 4
- Lot size:
- 0.13 Acres
- Year built:
- 2018
- Baths:
- 3.00
- MLS#:
- 56649845
- Subdivision:
- Sienna Plantation Sec 23 Final
ADDITIONAL INFORMATION
4 Bedrooms, 3 Full Baths and located on a tree-lined cul-de-sac street. Primary Suite AND Secondary Bedroom with Full Bath Downstairs! Perfect set-up for guests, elderly parents, or small children to keep close by. This home offers a charming front porch to welcome your guests. Modern elegance with high-end finishes continue throughout. Wood-look tile flooring, soaring ceilings and open-concept layout is great for entertaining. Home Office on first floor facing the front and a covered Back Patio and plenty of yard for kids & pets to run & play. The large Game Room upstairs makes a great Media Room. The serene color palette & super clean - this home is Ready for Move-In! What a perfect place to call HOME! Check out the tours & links for a home video tour and information about Sienna & HOA. You won't believe all of the amenities that Sienna has to offer!
- Type:
- Single Family
- Sq.Ft.:
- 2,203
- Status:
- Active
- Beds:
- 3
- Lot size:
- 0.11 Acres
- Year built:
- 1973
- Baths:
- 2.20
- MLS#:
- 42856813
- Subdivision:
- Quail Valley Patio Homes
ADDITIONAL INFORMATION
Beautifully updated patio home on a prime corner lot in the fabulous Quail Valley Golf Course Community. No back neighbors and views from every window. 3 bedroom/2 full baths/2 half baths (one in house and a bonus one in the garage!)/2 car oversized garage. This home has dramatic vaulted ceilings in the living area and has been updated with wood look tile floors downstairs in the living area, updated windows, stainless appliances, fresh paint throughout, and new roof in 2021! Stunning views of the community green space and small creek from the living room and primary bedroom that opens up to the relaxing outdoor patio with pergola. Just a block from City Centre Golf Club!
- Type:
- Single Family
- Sq.Ft.:
- 4,474
- Status:
- Active
- Beds:
- 5
- Lot size:
- 2.14 Acres
- Year built:
- 2002
- Baths:
- 3.10
- MLS#:
- 23939455
- Subdivision:
- Sienna Point Sec 2
ADDITIONAL INFORMATION
910 Saint Elmos Court is located on a cul-de-sac in the premium acreage community of Sienna Point. Set on over 2 acres and surrounded by mature trees, this property features beautiful views of woods and meadows as well as the surrounding million dollar+ homes. This home features a long, gated driveway leading to a spacious 3-car garage. Inside the main home, you'll find 4 bedrooms, 3.5 baths, elegant formal living and dining areas, a study, game room, and media room. The detached guest house offers a bedroom, bathroom, living room, full kitchen, and laundry roomâ??perfect for visitors or extended family. Recent updates include a new fence and auto gate October 2024, new gutters September 2024, new water feature August 2024, new landscaping May 2024, new appliances April 2023, new concrete parking June 2023, new garage overhead storage August 2024, new well pump and electric system January 2024, new septic cleaning and circulation pump August 2023, plus many others.
- Type:
- Condo/Townhouse
- Sq.Ft.:
- 2,073
- Status:
- Active
- Beds:
- 3
- Year built:
- 2020
- Baths:
- 3.00
- MLS#:
- 36625141
- Subdivision:
- Sienna Plantation Sec 17a
ADDITIONAL INFORMATION
Welcome to Sienna! This beautiful Chesmar townhome is located in a serene master-planned community. It features 3 bedrooms, 3 full baths, and a versatile second-floor game room perfect for family activities or a home office. Youâ??ll love the upgraded luxury vinyl plank flooring, granite countertops, soft-close cabinets, gas cooktop, and electric fireplace. The property includes a private driveway, a side patio yard, a covered back patio with green space and an HOA that includes roof repair and exterior home maintenance! Enjoy community amenities such as pickleball courts, swimming pools, and walking trails. This turnkey home awaits youâ??schedule your private showing today!
- Type:
- Condo/Townhouse
- Sq.Ft.:
- 1,122
- Status:
- Active
- Beds:
- 2
- Year built:
- 1984
- Baths:
- 2.00
- MLS#:
- 96590478
- Subdivision:
- Park Lake Condo
ADDITIONAL INFORMATION
A must see beautiful townhome. Unit Well maintained with new flooring and painting. Large walk-in pantry. Large upstairs master bedroom with a walk-in closet and secondary bedroom with 2 large closets. Two full individual bathrooms. There's a balcony on the second floor and a covered patio off the breakfast area on the first floor. A large 2 car garage. Park Lake Amenities include community clubhouse, pool, lake and tennis court with a huge lake view walking trail in back. Condos are right Across the street from Starbucks and CVS s. Great location close to parks, schools, shopping and Murphy Road (1082) and Lexington Blvd. Call today to schedule a tour today.
- Type:
- Single Family
- Sq.Ft.:
- 4,180
- Status:
- Active
- Beds:
- 4
- Lot size:
- 0.27 Acres
- Year built:
- 1999
- Baths:
- 3.10
- MLS#:
- 53535276
- Subdivision:
- Lakeshore Forest Estates
ADDITIONAL INFORMATION
Beautiful Home! Ready to move-in has been Remodeled with laminate wood floors, Tile, Carpet, Granite Counter tops, new Interior Paint, Fireplace, New Designers Patio with built in BBQ pit & fire pit. This Property is a must see and Excellent Condition.
- Type:
- Single Family
- Sq.Ft.:
- 2,896
- Status:
- Active
- Beds:
- 4
- Lot size:
- 0.15 Acres
- Year built:
- 2021
- Baths:
- 3.10
- MLS#:
- 22612534
- Subdivision:
- Sienna - Heritage Grove
ADDITIONAL INFORMATION
Light & Bright, Modern, and Classy - All wrapped up in one gorgeous package! Enjoy all the amenities this home has to offer, starting with its soaring 2-story entry. Tall ceilings continue into the sleek home office/study, formal dining area, gorgeous kitchen with attached breakfast area, open living room, and finally exiting to the extended covered back patio overlooking the large back yard. You'll enjoy the spacious owner's retreat with its well-appointed en-suite where you can relax in luxury. For added convenience, a secondary bedroom and additional full bath are also located on the first floor. Upstairs features an oversized game room with plenty of space for entertainment as well as 2 additional bedrooms and another full bath. This home is conveniently located in Sienna with quick access to FM 521, HWY 6, and the Fort Bend Tollroad. Nearby shopping and schools plus countless neighborhood amenities make life here simple and exciting!
- Type:
- Single Family
- Sq.Ft.:
- 1,869
- Status:
- Active
- Beds:
- 3
- Lot size:
- 0.19 Acres
- Year built:
- 1977
- Baths:
- 2.00
- MLS#:
- 37050462
- Subdivision:
- Thunderbird North
ADDITIONAL INFORMATION
This charming property offers a spacious layout with modern upgrades throughout. The open concept kitchen features stainless steel appliances and granite countertops. The master suite boasts a walk-in closet and en-suite bathroom. Enjoy the backyard oasis with a covered patio and lush landscaping, perfect for entertainment. Contact me for more information and to schedule a showing.
- Type:
- Single Family
- Sq.Ft.:
- 4,432
- Status:
- Active
- Beds:
- 5
- Lot size:
- 0.36 Acres
- Year built:
- 2001
- Baths:
- 3.10
- MLS#:
- 91445465
- Subdivision:
- Sienna Village Of Waters Lake Sec 3
ADDITIONAL INFORMATION
This beautiful two-story home features a grand exterior and entrance, formal dining and living spaces with high ceilings, and a large family room with wall-to-wall windows with views of the lake and pool. An inviting fireplace creates a cozy retreat for cool evenings. The open layout includes a roomy breakfast nook and a gourmet kitchen that would delight any chef. Upstairs, there is a media room, a study/office nook, and a game room that opens to a balcony, providing another splendid view of the lake and pool. The backyard boasts a built-in pool and hot tub, a spacious covered patio, and a tranquil lake setting.
- Type:
- Land
- Sq.Ft.:
- n/a
- Status:
- Active
- Beds:
- n/a
- Lot size:
- 2.95 Acres
- Baths:
- MLS#:
- 59631970
- Subdivision:
- Wm Stafford
ADDITIONAL INFORMATION
Explore 2.9 acres of prime land in Missouri City, TX, ready to fulfill your residential or development ambitions. Whether you're planning a vibrant business, a multi-family complex, or a spacious dream home, this property offers the perfect foundation. Conveniently located near major highways, shopping centers, and amenities, itâs positioned in an area poised for future growth. Donât miss the chance to invest in versatile real estate in a rapidly developing region. Take this opportunity to make your vision a reality!
- Type:
- Single Family
- Sq.Ft.:
- 2,152
- Status:
- Active
- Beds:
- 4
- Lot size:
- 0.15 Acres
- Year built:
- 1995
- Baths:
- 2.10
- MLS#:
- 65405841
- Subdivision:
- Quail Park Patio Homes
ADDITIONAL INFORMATION
Welcome to 3307 Twelve Oaks Ln, a charming home in Missouri City, TX. This well-designed residence features spacious living areas, a functional kitchen with modern appliances, and a large backyard ideal for entertaining. With four bedrooms and three bathrooms, it provides ample space for families. The open floor plan connects indoor and outdoor spaces, creating a welcoming environment for gatherings. Located in a quiet neighborhood, this property is just minutes from schools, parks, and shopping. The landscaped yard enhances curb appeal, while the private patio offers a peaceful spot to unwind. Donât miss the chance to see this great homeâschedule a showing today at 3307 Twelve Oaks Ln!
- Type:
- Single Family
- Sq.Ft.:
- 3,999
- Status:
- Active
- Beds:
- 5
- Lot size:
- 0.21 Acres
- Year built:
- 2004
- Baths:
- 3.10
- MLS#:
- 9265069
- Subdivision:
- The Terrace At Riverstone Sec 2
ADDITIONAL INFORMATION
Welcome to this beautiful ready-to-move in two story home in the well desired community of Riverstone. Home is simply stunning, beautiful, elegant and well maintained with added dramatic entry and soaring ceilings. The primary floor boasts of a formal dining room, bright high ceiling living room and a spacious office room. The owners have added a backyard sunroom adding extra living space. Primary bedroom suite has wood offers privacy and has a spa-like bathroom with soaking tub, separate shower and dual vanities for him and her. Upstairs you will find four large bedrooms filled with natural light. Home also offers a game room / media room for entertainment. This home blends convenience and luxury with proximity to Hwy 6 and shopping. Step outside to discover your personal backyard oasis, perfect for relaxing or entertaining. Please see attached "Upgrade list". There are too many to list here. **Welcome to your new home** schedule a viewing now! Don't miss the opportunity.
Open House:
Sunday, 12/1 2:00-4:00PM
- Type:
- Single Family
- Sq.Ft.:
- 3,048
- Status:
- Active
- Beds:
- 5
- Year built:
- 2019
- Baths:
- 3.10
- MLS#:
- 38113525
- Subdivision:
- Dry Creek Village
ADDITIONAL INFORMATION
BEAUTIFUL lake view! This gorgeous two-story home is located in the wonderful subdivision of Dry Creek Village! Complete with 5-Texas sized bedrooms, 3.5 baths, white kitchen cabinets, granite countertop, and vinyl flooring. Not to mention the lake view where you can enjoy dinner off the patio! The master ensuite is located on the first floor with the remaining 4 secondary bedrooms upstairs and LARGE game/media or play room! Come check this home out! It will not last long!
- Type:
- Single Family
- Sq.Ft.:
- 2,300
- Status:
- Active
- Beds:
- 4
- Lot size:
- 0.09 Acres
- Year built:
- 2005
- Baths:
- 2.10
- MLS#:
- 64853802
- Subdivision:
- Sienna Village Of Anderson Spgs Sec 5-A
ADDITIONAL INFORMATION
Welcome to this charming residence in the prestigious Sienna Plantation community, with five pools and eight tennis courts in community. The open floor plan features laminate flooring on the first level, with a formal dining area at the entrance. The bright family room, adorned with a wall of windows, seamlessly connects to the chefâ??s kitchen, which includes an island design, abundant counter space, and plenty of storage. The master retreat is conveniently located downstairs, while the upper level offers a game room with dual fans, three additional bedrooms, and a guest bathroom. Enjoy the inviting patio and backyard, perfect for entertaining. Donâ??t miss your chance to schedule a viewing of this must-see home today!
- Type:
- Single Family
- Sq.Ft.:
- 2,799
- Status:
- Active
- Beds:
- 4
- Baths:
- 3.10
- MLS#:
- 87069050
- Subdivision:
- Sienna
ADDITIONAL INFORMATION
Westin Homes NEW Construction (Astoria II, Elevation A) CURRENTLY BEING BUILT. Two story. 4 bedrooms. 3.5 baths. Spacious island kitchen open to informal dining room and family room. Study on first floor. Primary suite with large walk-in closet. Three additional bedrooms, spacious Game room, and Media room on second floor. Covered patio and 2 car garage. When you buy a home in Sienna, you enjoy an impressive array of amenities, including 100+ acres of parks, miles of walking trails, waterparks, Sienna Golf Club + Grille, Sienna Stables, Camp Sienna Sports Park, Club Sienna and more. You also have immediate access to shopping, dining and professional services. Stop by the Westin Homes sales office today to find out more about Sienna!
- Type:
- Single Family
- Sq.Ft.:
- 2,800
- Status:
- Active
- Beds:
- 4
- Baths:
- 3.10
- MLS#:
- 77878930
- Subdivision:
- Sienna
ADDITIONAL INFORMATION
Westin Homes NEW Construction (Soho, Elevation B) CURRENTLY BEING BUILT. Two story. 4 bedrooms. 3.5 baths. Spacious island kitchen open to Informal Dining and Family Room. Primary suite with large double walk-in closets. Three additional bedrooms and game room and media room upstairs. Covered patio with 3-car tandem garage. When you buy a home in Sienna, you enjoy an impressive array of amenities, including 100+ acres of parks, miles of walking trails, waterparks, Sienna Golf Club + Grille, Sienna Stables, Camp Sienna Sports Park, Club Sienna and more. You also have immediate access to shopping, dining and professional services. Stop by the Westin Homes sales office today to find out more about Sienna!
- Type:
- Single Family
- Sq.Ft.:
- 2,800
- Status:
- Active
- Beds:
- 5
- Baths:
- 4.00
- MLS#:
- 48499119
- Subdivision:
- Sienna
ADDITIONAL INFORMATION
Westin Homes NEW Construction (Park Avenue II, Elevation C) CURRENTLY BEING BUILT. Two story. 5 bedrooms. 4 baths. Spacious island kitchen open to Informal Dining and Family Room. Primary suite with large walk-in closet and secondary bedroom on first floor. Three additional bedrooms, game room, and media room upstairs. Covered patio with 2-car garage. When you buy a home in Sienna, you enjoy an impressive array of amenities, including 100+ acres of parks, miles of walking trails, waterparks, Sienna Golf Club + Grille, Sienna Stables, Camp Sienna Sports Park, Club Sienna and more. You also have immediate access to shopping, dining and professional services. Stop by the Westin Homes sales office today to find out more about Sienna!
- Type:
- Single Family
- Sq.Ft.:
- 2,782
- Status:
- Active
- Beds:
- 4
- Baths:
- 3.10
- MLS#:
- 46187043
- Subdivision:
- Sienna
ADDITIONAL INFORMATION
Westin Homes NEW Construction (Davenport, Elevation A) CURRENTLY BEING BUILT. Two story corner. 4 bedrooms. 3.5 baths. Spacious island kitchen open to informal dining room and family room. Study on first floor. Primary suite with large walk-in closet. Three additional bedrooms and spacious Game room on second floor. Covered patio and attached 2 car garage. When you buy a home in Sienna, you enjoy an impressive array of amenities, including 100+ acres of parks, miles of walking trails, waterparks, Sienna Golf Club + Grille, Sienna Stables, Camp Sienna Sports Park, Club Sienna and more. You also have immediate access to shopping, dining and professional services. Stop by the Westin Homes sales office today to find out more about Sienna!
- Type:
- Single Family
- Sq.Ft.:
- 3,554
- Status:
- Active
- Beds:
- 5
- Lot size:
- 0.21 Acres
- Year built:
- 1990
- Baths:
- 3.10
- MLS#:
- 26926164
- Subdivision:
- LAKE OLYMPIA, OYSTER CREEK VILLAGE
ADDITIONAL INFORMATION
RARE FIND, NEVER FLOODED! WELL MAINTAINED HOME ON A QUITE CUL-DE-SAC, WITH NO BACK NEIGHBORS! BEAUTIFUL MEADOW AND CREEK IN YOUR BACKYARD. Exquisite front elevation with balcony. ALMOST $60,000 IN UPGRADES â?? list attached- include both HVAC units with 15 and 16 SEER (2024 and 2022), flooring (07/24), dishwasher (07/24), IDEAL FOR AT-HOME PRO ELECTRIC SUBPANEL and powerful UniFi WiFi ACCESS POINT (2020); SMART HOME (2020) with EXTERIOR AND INTERIOR CAMERAS, SPEAKERS AND ALEXA ACTIVATED LIGHT SWITCHES. Formal dining room, SPACIOUS LIVING OPEN TO KITCHEN, owner's retreat on the 1st floor with a large ensuite, walk-in shower, dual sink vanity, 2 WALK-IN CLOSETS. ALL 4 secondary BEDROOMS UP ARE VERY SPACIOUS! PRIVACY AND SERENETY OF THE BACKYARD WITH NO NEIGHBORS IN THE BACK, beautiful trees, DOG FENCE, ACCESS TO MEADOW and COMMUNITY STRAWBERRY PATCH. Subdivisionâ??s RESORT-STYLE AMENITIES include marina, pools, playground, tennis courts, lakeside walking and jogging trails & more.
Open House:
Saturday, 11/30 12:00-2:00PM
- Type:
- Single Family
- Sq.Ft.:
- 3,805
- Status:
- Active
- Beds:
- 4
- Lot size:
- 0.21 Acres
- Year built:
- 2018
- Baths:
- 3.10
- MLS#:
- 4099558
- Subdivision:
- Sienna
ADDITIONAL INFORMATION
Experience water front living with this gorgeous home with custom upgrades & design selections and breathtaking views. Fantastic open-concept living & dining spaces with triple sliding doors allowing for unobstructed lake views. Chef's island kitchen boasts elegant granite counters accented by decorative tile backsplash, farmhouse sink, & modern SS appliances including built in fridge. Private executive study behind French doors & impressive wine cellar. 2 bedrooms down, including Primary Suite with spa-like en-suite bathroom & enormous walk-in closet connected to utility room. Upstairs game room + 2 bedrooms & jack & jill bath for sharing. Many energy efficient features. Extended covered patio (plumbed for water and gas for future outdoor kitchen) overlooks the sparkling lake. Walking distance to unbeatable Sienna amenities including pool, park, splash pad, club house, volleyball courts, & the new Sawmill Lake Club. Walk to nearby elem & middle schools.
- Type:
- Single Family
- Sq.Ft.:
- 2,944
- Status:
- Active
- Beds:
- 3
- Year built:
- 2018
- Baths:
- 3.00
- MLS#:
- 36880561
- Subdivision:
- Olympia Estates
ADDITIONAL INFORMATION
Welcome to this beautiful 1.5 story cul-de-sac home. People who are downsizing this is your ideal home. A game room upstairs with full bathroom and a large closet with living area. Very spacious master bedroom and two other bedrooms down with a full baths (jack & jill) Spacious out door covered kitchen with AC those who have a passion for cooking !!.Beautiful back yard has fruit trees .Sprinkler system installed front & back .Home is ideally located to access all major free ways .Fort bend toll road is minutes away. Shopping complexes , Movie theaters ,first colony mall are in very close proximity.
| Copyright © 2024, Houston Realtors Information Service, Inc. All information provided is deemed reliable but is not guaranteed and should be independently verified. IDX information is provided exclusively for consumers' personal, non-commercial use, that it may not be used for any purpose other than to identify prospective properties consumers may be interested in purchasing. |
Missouri City Real Estate
The median home value in Missouri City, TX is $335,300. This is lower than the county median home value of $357,400. The national median home value is $338,100. The average price of homes sold in Missouri City, TX is $335,300. Approximately 77.29% of Missouri City homes are owned, compared to 18.47% rented, while 4.24% are vacant. Missouri City real estate listings include condos, townhomes, and single family homes for sale. Commercial properties are also available. If you see a property you’re interested in, contact a Missouri City real estate agent to arrange a tour today!
Missouri City, Texas 77459 has a population of 73,682. Missouri City 77459 is less family-centric than the surrounding county with 34.97% of the households containing married families with children. The county average for households married with children is 44.56%.
The median household income in Missouri City, Texas 77459 is $88,426. The median household income for the surrounding county is $102,590 compared to the national median of $69,021. The median age of people living in Missouri City 77459 is 40.7 years.
Missouri City Weather
The average high temperature in July is 94 degrees, with an average low temperature in January of 42.6 degrees. The average rainfall is approximately 49.7 inches per year, with 0 inches of snow per year.
