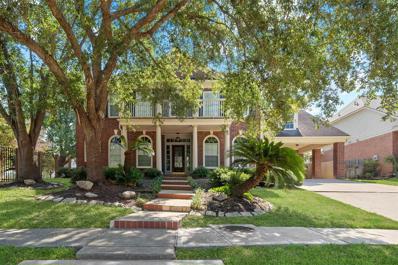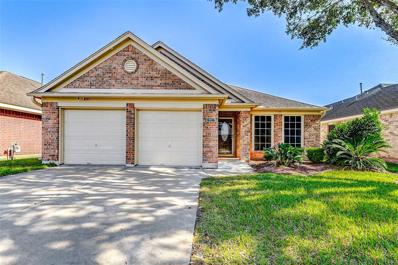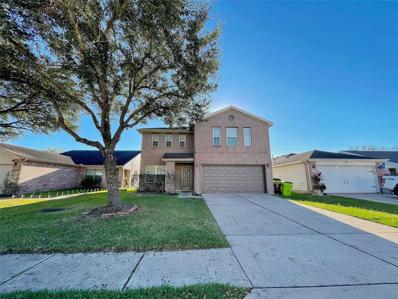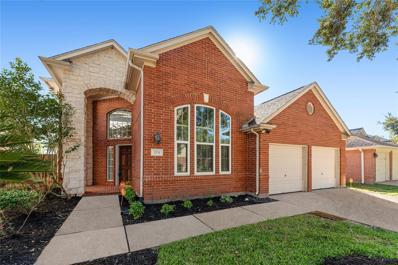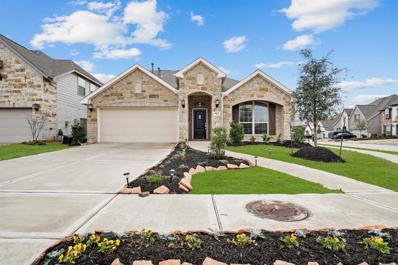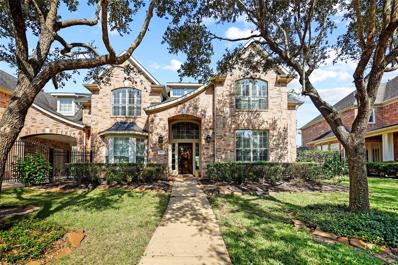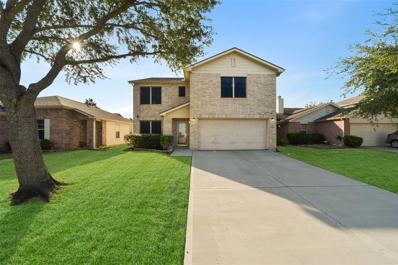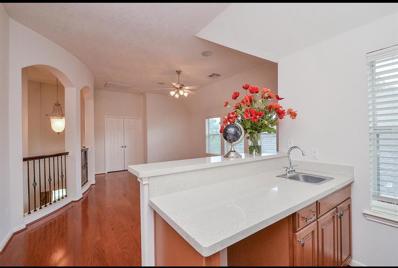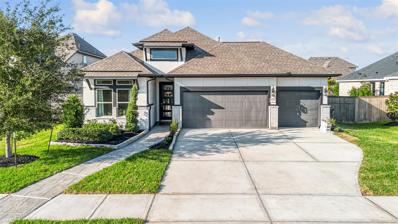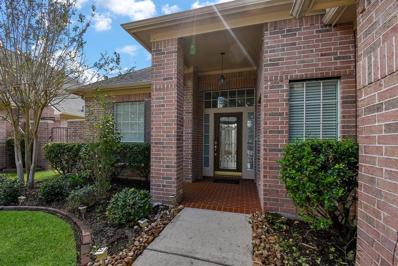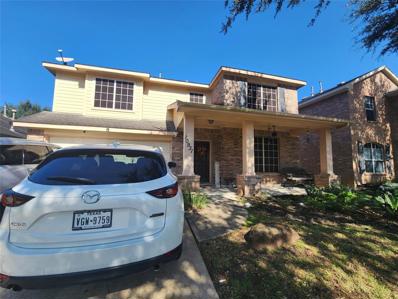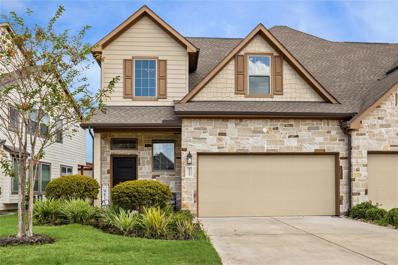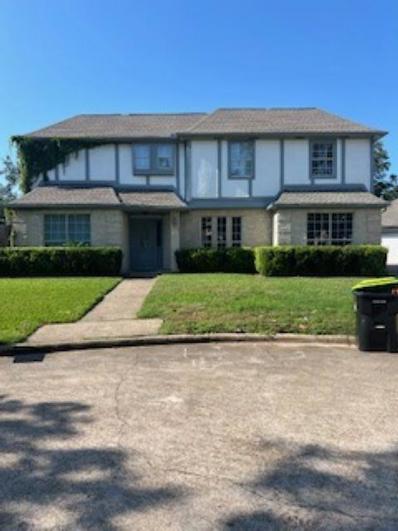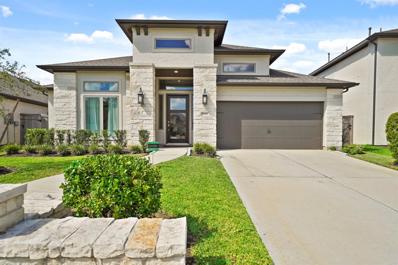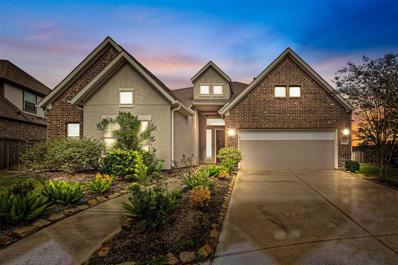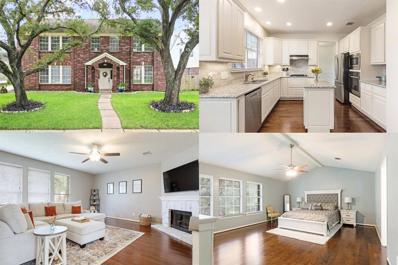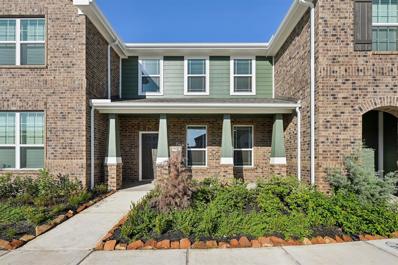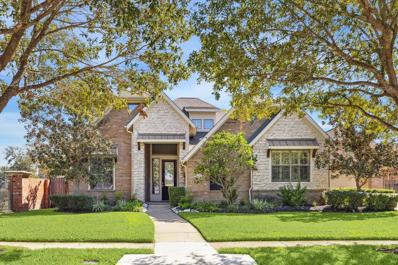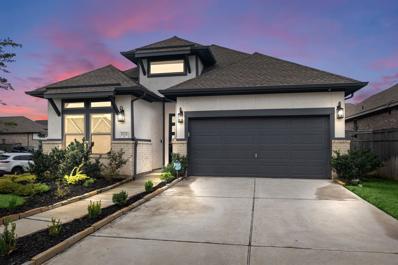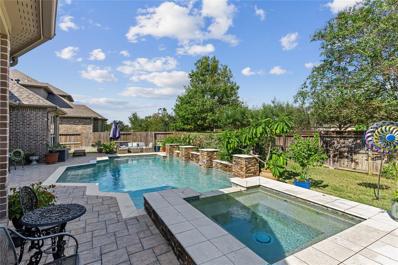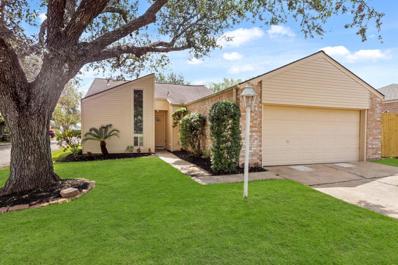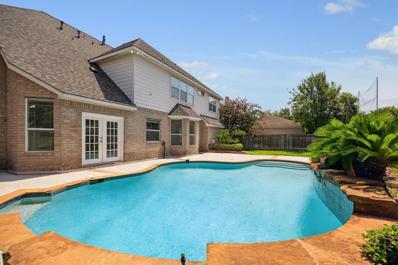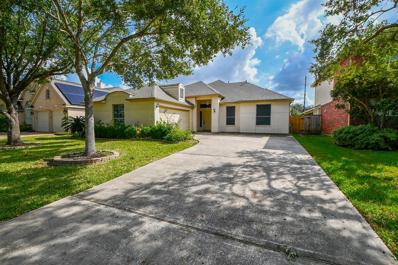Missouri City TX Homes for Rent
- Type:
- Single Family
- Sq.Ft.:
- 3,926
- Status:
- Active
- Beds:
- 4
- Lot size:
- 0.32 Acres
- Year built:
- 1998
- Baths:
- 3.10
- MLS#:
- 74405208
- Subdivision:
- Lakeshore Forest Estates At Lake Olympia
ADDITIONAL INFORMATION
Incredible 2-story home in the master-planned community of Lake Olympia featuring a colonial-style curb appeal, huge backyard with a hot tub, & no back or north-side neighbor due to the park! Fridge, Washer & Dryer included! The 1st floor boasts beautiful wood & tile flooring throughout, large windows, built-ins, a formal dining, French-door study, a fireplace in the living room, and an eat-in kitchen with ample cabinet storage. Also downstairs is the utility room w/ a sink as well as the primary bedroom with a sitting area, dual sinks, a jetted tub, separate shower, and walk-in closet. Upstairs, you'll find a game room, media room, 3 carpeted bedrooms, and 2 full baths. This home also includes a nice carport/porte-cochere in addition to the 2-car attached garage, a storage shed, & easy access to the community center down the street! Only a few minutes from Hwy 6 & Fort Bend Pkwy!
- Type:
- Single Family
- Sq.Ft.:
- 2,009
- Status:
- Active
- Beds:
- 4
- Lot size:
- 0.14 Acres
- Year built:
- 2004
- Baths:
- 2.00
- MLS#:
- 31375531
- Subdivision:
- Olympia Estates Sec 2
ADDITIONAL INFORMATION
Welcome home to 2807 Eros Lane! This beautiful property is filled with upgrades throughout. It boasts 4 bedrooms and 2 bathrooms and features a stunning landscape and backyard. Inside, you'll find a brand-new HVAC system and furnace, a new water heater, and energy-saving solar screens. The home also includes a new fence, LED anti-fog bathroom vanity mirrors, new vanity cabinets, a master bath with a walk-in shower, a new stainless steel kitchen sink, stainless steel GE appliances, a new backsplash with upgraded countertops, new ceiling fans, new smoke alarms, outdoor recessed lighting, 3-inch real wood baseboards with new tile wood floors, and Swan security cameras with a smart TV security system. This home is move-in ready, offering modern comfort and style.
- Type:
- Single Family
- Sq.Ft.:
- 3,088
- Status:
- Active
- Beds:
- 4
- Lot size:
- 0.12 Acres
- Year built:
- 2004
- Baths:
- 2.10
- MLS#:
- 31100404
- Subdivision:
- Lexington Place
ADDITIONAL INFORMATION
Welcome to this spacious two story home in Lexington Place. Boasting 4 bedrooms, 2.5 bathrooms, and a 2-car attached garage. Recently updated with fresh paint and new carpet and vinyl flooring. The main floor features a spacious primary bedroom with a generous closet and ensuite bathroom. Upstairs, you'll find a large gameroom and additional spacious secondary bedrooms. Enjoy the privacy of no backyard neighbors. Don't miss out on the opportunity to view this home today!
- Type:
- Single Family
- Sq.Ft.:
- 2,659
- Status:
- Active
- Beds:
- 5
- Lot size:
- 0.16 Acres
- Year built:
- 1995
- Baths:
- 3.00
- MLS#:
- 57814197
- Subdivision:
- Lake Olympia
ADDITIONAL INFORMATION
Welcome to this stunning 2 story home in the Lake Olympia - Sunrise Bay neighborhood! This spacious property boasts 5 bedrooms and 3 bathrooms, with the primary bedroom conveniently located downstairs. NEW DESIGNER PAINT AND NEW CARPET THROUGHOUT! The open concept living area features a cozy fireplace and wood floors throughout. You'll love the upgraded windows and stainless steel appliances in the kitchen, along with the elegant granite countertops. Step outside to the back yard covered patio, perfect for entertaining with no back neighbors in sight. Don't miss the charming dining area, ideal for family gatherings. This home truly has it all! Call us for a tour!
Open House:
Sunday, 12/1 2:00-5:00PM
- Type:
- Single Family
- Sq.Ft.:
- 2,569
- Status:
- Active
- Beds:
- 5
- Lot size:
- 0.2 Acres
- Year built:
- 2021
- Baths:
- 4.00
- MLS#:
- 77542943
- Subdivision:
- Sienna
ADDITIONAL INFORMATION
** HUGE PRICE DROP! ** MULTI-GENERATIONAL LIVING @ Itâ??s Finest ** CORNER LOT ** 2 PRIMARY BEDROOMS DOWN ** 4 BD DOWN ** Lovely 1.5 STORY, 5 BD, 4 BA â?? LOFT/FLEX SPACE, Secondary BEDROOM & FULL BATH UP! Your 1ST FLOOR GUEST SUITE Features PRIVATE ENTRY to Home w/ EN-SUITE BATH & WET/COFFEE BAR! Relax On Your Covered, FRONT PORCH PATIO w/ Charming CURB APPEAL, Enjoy Soaring HIGH CEILINGS & Tons of NATURAL LIGHT Throughout, OPEN CONCEPT KITCHEN w/ WALK-IN PANTRY, STAINLESS APPLIANCES, Granite Countertops, GAS RANGE, OVERSIZED SINK, LARGE ISLAND, Loft/Flex Space Overlooks Family Room. Large Walk-In Closet! SPACIOUS BACKYARD w/ RELAXING COVERED PATIO. LARGE UTILITY ROOM! 2nd Floor Features Additional PRIVATE BEDROOM w/ FULL BATH & LOFT/FLEX SPACE. SIENNA Boasts RESORT-STYLE AMENITIES: Fitness Center, Clubhouse, Golf Course, Tennis Courts, Swimming pools, Splash Pads, Parks, Playgrounds, & Much More! Quick Access to MED CTR, Fort Bend Co. Toll Rd, HWY 6, 99, BW8, Etc. A MUST SEE! CALL TODAY!
- Type:
- Single Family
- Sq.Ft.:
- 4,460
- Status:
- Active
- Beds:
- 4
- Lot size:
- 0.28 Acres
- Year built:
- 2004
- Baths:
- 3.10
- MLS#:
- 74474654
- Subdivision:
- Sienna Village Of Waters Lake Sec 9-A
ADDITIONAL INFORMATION
Enjoy GOLF COURSE and WATER views from this stunning home in Stones Throw, Sienna Village of Waters Lake. The main floor features double crown molding and cove lighting in the dining room, a private study with French doors, and a spacious primary suite with a sitting area. The kitchen includes an island, breakfast bar, and generous breakfast room. Wood and tile floors throughout, with carpet in the bedrooms. Upstairs offers three bedrooms, a game room, card room, media room, and a hidden room. Custom shutters adorn windows throughout. A motorized iron security gate opens to an extended driveway and auto court with extra parking, perfect for backing out or basketball. A whole-house generator provides peace of mind, and thereâ??s room for a pool! Close to Club Siennaâ??s park, pool, amphitheater, and tennis courts, and within walking distance to the elementary school. Located in MUD 2, with the lowest MUD rate in Sienna.
- Type:
- Single Family
- Sq.Ft.:
- 2,496
- Status:
- Active
- Beds:
- 3
- Lot size:
- 0.12 Acres
- Year built:
- 2004
- Baths:
- 2.10
- MLS#:
- 82698425
- Subdivision:
- Lexington Place
ADDITIONAL INFORMATION
Two story home situated in the quiet community of Lexington Place. This home boasts open-concept living, 3 spacious bedrooms, 2.5 baths & a gameroom. Upgrades include a whole-home generator, dual pane windows, a new AC, security cameras & custom closet systems in two closets. Upon entering is a flex space that would make a great home office or formal dining room. The kitchen features stainless steel appliances, ample cabinet space & an island. Huge primary suite includes a soaking tub, separate shower, a dual-sink vanity & generous walk-in closet with custom built-ins. Oversized backyard. Ideally located just minutes from Hwy 6, 90 & 59, as well as premier shopping & restaurants. Don't miss this one!
- Type:
- Single Family
- Sq.Ft.:
- 4,330
- Status:
- Active
- Beds:
- 4
- Year built:
- 2007
- Baths:
- 4.10
- MLS#:
- 13569911
- Subdivision:
- Sienna Village Of Waters Lake
ADDITIONAL INFORMATION
This outstanding 5 bedroom 4 1/2 bath home, with so many Unique and Luxurious features will definitely amaze you. Located in the prestigious master-planned community sienna, boasting top tier schools. As you walk in you are pleasantly welcomed by a dramatic rotunda and marble floors in the spacious foyer flanked by the both formals. The spiral staircase is a sight to behold. The fabulous Office/ Study boasts 2 built in desks. Open floor plan leads to the large family room with high ceilings. 4 bedroom 3 1/2 bath in the main house and a beautiful Apartment with a full bath over the Garage. overlooking a large covered patio. Upstairs features an oversize game room with a bar, Media room and 3 bedrooms, 2 of the jack and jill Home is Energy efficient. Don't miss this opportunity to experience luxury living. Call Today to schedule your showing and make this one of a kind property yours! SELLER IS MOTIVATED!!
- Type:
- Single Family
- Sq.Ft.:
- 1,977
- Status:
- Active
- Beds:
- 3
- Lot size:
- 0.22 Acres
- Year built:
- 2020
- Baths:
- 3.00
- MLS#:
- 73539163
- Subdivision:
- Sienna Plantation Sec 14
ADDITIONAL INFORMATION
Be sure to check out the virtual tour! Brand new, never lived in former Coventry 'Dalhart' model featuring over $85k in upgrades!This amazing single story home boasts vaulted ceilings, is pre wired for entertainment & security & features a study w/shiplap & wall sconces that could easily be converted to a playroom depending on your lifestyle. Entertainers will adore the open floor plan, warm wood like floors & built in cabinets with nook for perfect TV placement in the living room! The kitchen has a massive island, granite counters, stainless appliances, pendant lights & gas range. The primary suite has a beautiful accent wall + an en-suite bath w/dual sinks, walk in closet & shower + separate soaking tub. Enjoy sipping your coffee on the covered patio overlooking your beautifully landscaped backyard w/plenty of room for kids & pets! The backyard also features an outdoor kitchen perfect for year round entertainment. Master planned community w/golf, sport courts, pools & more!
- Type:
- Single Family
- Sq.Ft.:
- 2,496
- Status:
- Active
- Beds:
- 3
- Lot size:
- 0.19 Acres
- Year built:
- 2000
- Baths:
- 2.10
- MLS#:
- 39410991
- Subdivision:
- Sienna Village Of Shipmans Landing Sec 6
ADDITIONAL INFORMATION
Beautiful home nestled in the prestigious Sienna community - on the golf course & located at the end of cul-de-sac street. This home features high ceilings, an open floor plan, new carpet, home office/study with french doors, kitchen with double ovens, spacious pantry, covered back patio, private courtyard and a 3-car garage. Lovely Primary Suite with huge walk in closets and large private bathroom. Backyard features a covered back patio & wonderful views of the golf course.
- Type:
- Single Family
- Sq.Ft.:
- 2,871
- Status:
- Active
- Beds:
- 4
- Lot size:
- 0.13 Acres
- Year built:
- 2004
- Baths:
- 2.10
- MLS#:
- 25471023
- Subdivision:
- Sienna Steep Bank Village Sec 14
ADDITIONAL INFORMATION
Discover this charming home located on a peaceful cul-de-sac in Missouri City. Featuring a spacious open floor plan, this property offers a welcoming living area, modern kitchen with ample storage, and a serene backyard appropriate for relaxing or entertaining. Enjoy the convenience of nearby amenities, parks, and schools, making it an ideal choice for those seeking both comfort and convenience. Don't miss the opportunity to make this delightful residence your new home.
- Type:
- Condo/Townhouse
- Sq.Ft.:
- 2,073
- Status:
- Active
- Beds:
- 3
- Year built:
- 2020
- Baths:
- 3.00
- MLS#:
- 94199500
- Subdivision:
- Sienna Plantation Sec 17a
ADDITIONAL INFORMATION
Welcome to this beautifully designed 3-bedroom, 3-bathroom home in desirable Sienna Plantation! Featuring a versatile layout with a rare downstairs bedroom, that's perfect for multigenerational families or guests. The open-concept living space is bright and inviting! The spacious living room flows into the dining area, private utility room and a kitchen that offers ample cabinet space and a pantry. The downstairs secondary bedroom has easy access to a full bathroom making it perfect for guests or extended family living! The large primary suite is a peaceful retreat with a walk-in closet, en-suite bath, dual vanities, soaking tub, and separate shower. Enjoy green space and two covered patios in the backyard. Upstairs includes an expansive game room, an additional bedroom, and full bath. Sienna Plantation offers top-rated schools, community amenities, and easy access to highways. Whether for multigenerational living, this home has it all!
- Type:
- Single Family
- Sq.Ft.:
- 2,800
- Status:
- Active
- Beds:
- 4
- Lot size:
- 0.34 Acres
- Year built:
- 1978
- Baths:
- 2.10
- MLS#:
- 20742129
- Subdivision:
- Quail Valley Thunderbird W
ADDITIONAL INFORMATION
House is big and roomy with huge lot, most major item has been taken fixed.
- Type:
- Single Family
- Sq.Ft.:
- 2,783
- Status:
- Active
- Beds:
- 4
- Lot size:
- 0.18 Acres
- Year built:
- 2021
- Baths:
- 3.10
- MLS#:
- 43296465
- Subdivision:
- Sienna Sec 33c
ADDITIONAL INFORMATION
Seize this rare opportunity to own a beautifully crafted Perry Home from the exclusive Valencia Collection, nestled in the prestigious Sienna. This gently lived-in, single-story 4-bedroom, 3.5-bathroom home exudes elegance and modern design. Step inside to soaring high ceilings, an abundance of natural light, and an open-concept floor plan that perfectly blends comfort and sophistication. The spacious family room flows effortlessly into the gourmet kitchen, ideal for hosting gatherings or quiet evenings. A private study offers a serene workspace, while the large bonus game room provides endless possibilities for entertainment. Retreat to the luxurious primary suite, complete with a spa-like bathroom and ample closet space. This home is conveniently located near premier shopping and dining options, ensuring all the conveniences of city life while enjoying suburban tranquility. Sienna offers unmatched amenities, from parks and pools to fitness centers and scenic walking trails.
- Type:
- Single Family
- Sq.Ft.:
- 2,985
- Status:
- Active
- Beds:
- 3
- Year built:
- 2019
- Baths:
- 3.10
- MLS#:
- 77265156
- Subdivision:
- Sienna Plantation Sec 13a & 13b Pt Rep 2
ADDITIONAL INFORMATION
Welcome to 10627 Lantana Pass, a beautifully crafted Chesmar home in Missouri City, Texas, built in 2019. This unique open-concept floor plan- the only one of its kind in the neighborhood-offers just under 3000 square feet of stylish living space on a very spacious Oversized lot. The home feature a prewired media room, a flexible gym or study space, and an attic with added flooring for convenient storage. Thoughtfully designed for both entertaining and everyday comfort, the spacious kitchen flows seamlessly into the dining and living areas. With high end finishes and modern touches throughout, this home combines functionality and luxury on a quiet street easily accessible to main roads like Sienna parkway. Don't miss the opportunity to call this stunning 1 story home yours. Schedule your appointment today!
- Type:
- Single Family
- Sq.Ft.:
- 2,604
- Status:
- Active
- Beds:
- 4
- Lot size:
- 0.19 Acres
- Year built:
- 1991
- Baths:
- 2.10
- MLS#:
- 55929374
- Subdivision:
- Palmer Plantation At Lake Olympia Sec 2
ADDITIONAL INFORMATION
Stunning home in the beautiful Palmer Plantation section of the highly desirable master planned community of Lake Olympia. Enjoy this lovingly cared for four bedroom, two and one half bath beautifully sited on a large large lot with an abundance of mature trees. The home offers numerous upgrades throughout which include a beautiful kitchen with custom cabinetry, granite countertop, stone backsplash, and a full complement of stainless steel appliances. Deserving special consideration is the luxury vinyl wood floors throughout the first and second floors--which means easy maintenance! Beautiful tile floors can be found in the laundry room, complete with washer and dryer, and every bath. The home also offers an owned security system, window treatments throughout, tankless hot water heater, and additional energy efficient features. The community, centrally located near major roads and highways, offers a long list of amenities and social gatherings. Schedule your private showing today!
- Type:
- Condo/Townhouse
- Sq.Ft.:
- 1,457
- Status:
- Active
- Beds:
- 3
- Year built:
- 2024
- Baths:
- 2.10
- MLS#:
- 42744307
- Subdivision:
- Sienna Townhomes At Parkway Place
ADDITIONAL INFORMATION
Built by HistoryMaker Homes - Ready Now! ~ Right in the heart of Missouri City is Sienna. This master-planned community with miles of trails, parks, fitness facilities, and golf course has access to over 10,000 acres of amenities including multiple pools, sport and fitness facilities, and even an 18-hole golf course. Sienna Stables, Camp Sienna, and Sawmill Lake Club top the list of on-site community entertainment spots. As you enter into our Travis plan you are surrounded by elegance, from our wood look tile floors and 9ft ceiling throughout the first floor, kitchen cabinets with crown molding, granite countertops and stainless steel appliances. Donâ??t forget to check out our amazing primary bedroom with 2 separate closets, dual sinks and oversized walk in shower!!
- Type:
- Single Family
- Sq.Ft.:
- 3,160
- Status:
- Active
- Beds:
- 4
- Lot size:
- 0.24 Acres
- Year built:
- 2006
- Baths:
- 4.00
- MLS#:
- 17810315
- Subdivision:
- Sienna Village Of Waters Lake Sec 24-A
ADDITIONAL INFORMATION
A Gorgeous single story home in the Spectacular Waters Lake of Sienna. 4 BR, 4 En-suite Bathrooms, formal dining, and breakfast area. Open concept kitchen with granite countertops and custom cabinets. W/D and 2 Stainless Refrigerators included. Living Room features gas log fireplace and built-in cabinets. Hardwood flooring in front hallway, living area and bedroom. Primary Bedroom is spacious with amazing natural light from picture windows. Large secondary Bedroom created from previous open space with remodeled secondary en-suite bathroom with beautiful new shower installation. Recent updates include paint, carpets, and light fixtures. Custom shutters and stainless steel appliances. 3 Car Garage, Corner Lot, Large covered patio. Beautiful landscaping, outdoor water fountain and no neighbors behind the home. Perfect for entertaining. Schedule a showing today!
- Type:
- Single Family
- Sq.Ft.:
- 2,046
- Status:
- Active
- Beds:
- 4
- Lot size:
- 0.17 Acres
- Year built:
- 2021
- Baths:
- 3.00
- MLS#:
- 92224936
- Subdivision:
- Sienna Plantation
ADDITIONAL INFORMATION
Welcome to this stunning 1-story Coventry home, built in 2021, nestled on a spacious corner lot in the highly sought-after Sienna community. This 4-bedroom, 3-bathroom beauty offers modern elegance and exceptional design, perfect for families or those who love to entertain. The gourmet kitchen is a chef's dream, featuring sleek quartz countertops, a large island, upgraded lighting, and a stylish backsplash, creating the perfect space for cooking and gathering. Outside, enjoy the convenience of a fully equipped sprinkler system in both the front and back yards, ensuring lush, green landscaping year-round. Sienna is renowned for its resort-style amenities, including pools, parks, and walking trails, offering endless opportunities for recreation and relaxation. Top-rated schools are conveniently located within the community, making this an ideal location. Donâ??t miss the chance to call this incredible property your new home!
- Type:
- Single Family
- Sq.Ft.:
- 3,848
- Status:
- Active
- Beds:
- 4
- Lot size:
- 0.22 Acres
- Year built:
- 2010
- Baths:
- 3.10
- MLS#:
- 90895224
- Subdivision:
- Sienna Village Of Anderson Spgs Sec 10-B
ADDITIONAL INFORMATION
Gorgeous 2-story Trendmaker home in Sienna Village of Anderson Springs. 4BR, 3.5BA, 3848 sqft, 9709 sqft lot size & 3-car attached garage. Property offers a perfect blend of modern living & luxury w/ high ceilings & a functional layout. 1 yo roof, beautiful contemporary chandelier at the entry. MBA & an additional BR on the 1st floor, and the remaining BRs, gameroom & media room upstairs. Ideal for both family life & entertaining. Spacious living areas, walk out to a large modern pool & hot tub. Professional landscaping! Kitchen comes w/ modern appliances, double oven, oversized marble countertops w/ bronze backsplash & abundant cabinetry. MBA offers a double vanity, jetted tub, separate shower & walk-in closet. Upgrades include osmosis drinking water filter, whole house surge protector etc. Easy access to FB tollway. Free gyms, pools; community events, concerts, July 4th fireworks, walking trails.
- Type:
- Single Family
- Sq.Ft.:
- 2,096
- Status:
- Active
- Beds:
- 3
- Lot size:
- 0.16 Acres
- Year built:
- 2019
- Baths:
- 2.00
- MLS#:
- 63699076
- Subdivision:
- Sienna Village Of Anderson Spgs
ADDITIONAL INFORMATION
Welcome to this beautiful 3 bedroom, 2 bathroom home available for lease! Vibrant space and limitless potential. The epicurean kitchen supports your culinary adventures and includes a granite summit white presentation island as well as Tahoe Painted Pewter Glazed Cabinets. Design your perfect home office or music studio in the peaceful enclosed study. The extra bedrooms provide inspiring spaces for unique personalities to flourish. Your glorious master bedroom offers a scenic backyard view, expansive walk in closet, and an everyday-spa bathroom. Washer, Dryer & Refrigerator is Inclusive. Hurry Up!!! Schedule your appointment Today!!!
- Type:
- Single Family
- Sq.Ft.:
- 1,696
- Status:
- Active
- Beds:
- 3
- Lot size:
- 0.11 Acres
- Year built:
- 1977
- Baths:
- 2.00
- MLS#:
- 75037818
- Subdivision:
- Meadowcreek Sec 4
ADDITIONAL INFORMATION
Lovely home in the heart of Missouri City. 3-bedroom, 2-bath home located at 2203 Cottonwood Court in the great subdivision of Meadowcreek Sec 4 of Missouri City, Fort Bend County. This beautifully updated property features a spacious 1,696 sq ft layout with stainless steel appliances and an island kitchen perfect for culinary enthusiasts. The bathrooms have been elegantly renovated to enhance comfort and style. The roof has is brand spanking new. Nestled in a vibrant community near essential amenities, this home promises a blend of convenience and luxury. Built in 1977, it sits on a well-sized lot of 4,969 sq ft, making it ideal for both families and entertainers. Donâ??t miss the chance to own a piece of Missouri City real estate with this ready-to-move-in gem. Perfect for those seeking a modern, upgraded living space in a prime location.
- Type:
- Single Family
- Sq.Ft.:
- 3,997
- Status:
- Active
- Beds:
- 5
- Lot size:
- 0.19 Acres
- Year built:
- 2001
- Baths:
- 3.10
- MLS#:
- 81669007
- Subdivision:
- The Terrace At Riverstone Sec 1
ADDITIONAL INFORMATION
This beautifully designed Ashton Woods home has 5 bedrooms, 4.5 bathrooms, a private pool, and is located in the master planned community of Riverstone. This stunning home sits on a cul-de-sac and boasts many coveted features such as soaring ceilings, alcoves, wood floors, crown molding, built-in bookcases, and more! Black granite countertops, stainless steel appliances, including double ovens, and a French door refrigerator grace the kitchen. An accented recessed ceiling and French doors lead to the pool and backyard from the first floor's primary bedroom. The home includes spacious bedrooms, multiple living areas, a butler's pantry, a washer & dryer, as well as a concealed safe/flex room. Riverstone is a highly desired community boasting parks, trails, pools, clubhouses close to major shopping centers, restaurants, Hwy 6, and 59S. Submit your offers today before this one is gone!
- Type:
- Single Family
- Sq.Ft.:
- 2,853
- Status:
- Active
- Beds:
- 3
- Lot size:
- 0.18 Acres
- Year built:
- 2004
- Baths:
- 2.10
- MLS#:
- 70551465
- Subdivision:
- Mustang Crossing At Lake Olympia Sec 1
ADDITIONAL INFORMATION
Welcome to this spacious and charming one-story home in the heart of Lake Olympia. This beautifully designed residence with a brand new roof features three generously sized bedrooms, two full bathrooms, and a convenient half bath, ideal for guests. Inside, you'll find an inviting open-concept layout with a dedicated office, perfect for working from home, and a formal dining room for entertaining. The laundry room is conveniently located for easy access, and ample storage is found throughout. Natural light fills the rooms, and the modern layout is ideal for both relaxation and hosting. With thoughtful details and a comfortable flow, this property combines functionality and style in a desirable single-story design. Whether you're looking for a space to grow or a welcoming environment to call home, this property has it all.
- Type:
- Condo/Townhouse
- Sq.Ft.:
- 1,678
- Status:
- Active
- Beds:
- 2
- Year built:
- 1973
- Baths:
- 2.00
- MLS#:
- 68209381
- Subdivision:
- Quail Valley Twnhms
ADDITIONAL INFORMATION
Discover a beautifully renovated 2-bedroom, 2-bathroom townhouse in the prestigious Quail Valley Golf Course community! This one-story corner unit offers an open and inviting layout, featuring high ceilings in the living room, elegant hardwood floors, and a formal dining room that opens to a serene atrium, ideal for relaxing or enjoying your morning coffee. The modern kitchen features stylish cabinetry, sleek quartz countertops, and stainless-steel appliances making it perfect for cooking and entertaining. Both bathrooms have been fully updated with stylish, contemporary finishes. This home is ideally located near popular shopping and dining options, and itâ??s just a quick 15-20 minute drive to Sugar Land or Pearland Town Center. Experience luxurious living in a prime location with access to golf and recreational amenities. Surrounded by beautiful green spaces. Don't miss the chance to call this stunning townhouse your new home!
| Copyright © 2024, Houston Realtors Information Service, Inc. All information provided is deemed reliable but is not guaranteed and should be independently verified. IDX information is provided exclusively for consumers' personal, non-commercial use, that it may not be used for any purpose other than to identify prospective properties consumers may be interested in purchasing. |
Missouri City Real Estate
The median home value in Missouri City, TX is $335,300. This is lower than the county median home value of $357,400. The national median home value is $338,100. The average price of homes sold in Missouri City, TX is $335,300. Approximately 77.29% of Missouri City homes are owned, compared to 18.47% rented, while 4.24% are vacant. Missouri City real estate listings include condos, townhomes, and single family homes for sale. Commercial properties are also available. If you see a property you’re interested in, contact a Missouri City real estate agent to arrange a tour today!
Missouri City, Texas 77459 has a population of 73,682. Missouri City 77459 is less family-centric than the surrounding county with 34.97% of the households containing married families with children. The county average for households married with children is 44.56%.
The median household income in Missouri City, Texas 77459 is $88,426. The median household income for the surrounding county is $102,590 compared to the national median of $69,021. The median age of people living in Missouri City 77459 is 40.7 years.
Missouri City Weather
The average high temperature in July is 94 degrees, with an average low temperature in January of 42.6 degrees. The average rainfall is approximately 49.7 inches per year, with 0 inches of snow per year.
