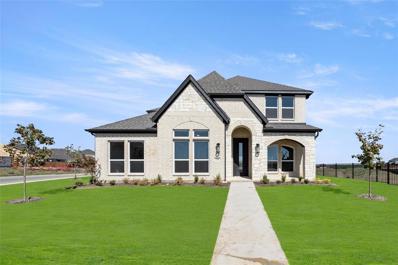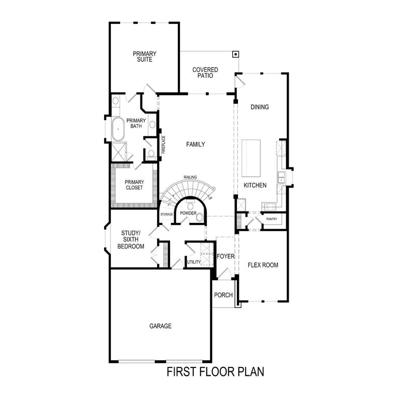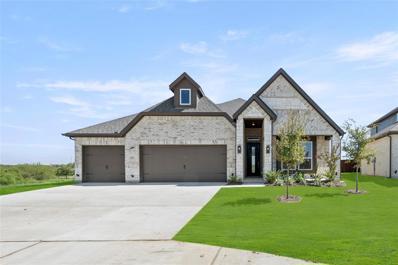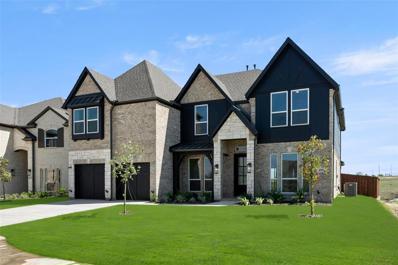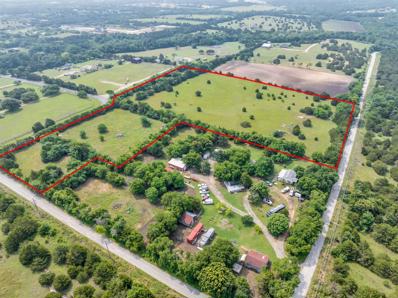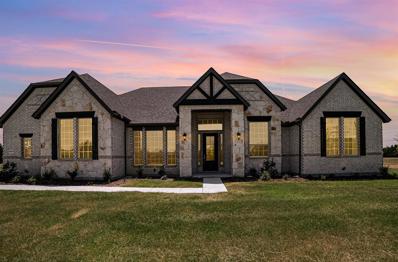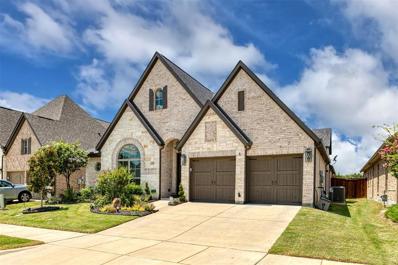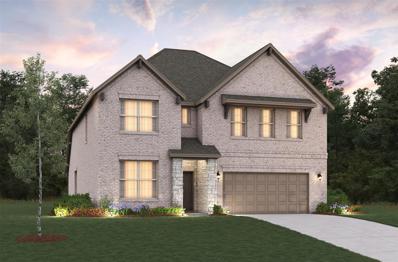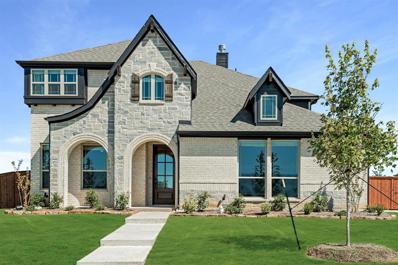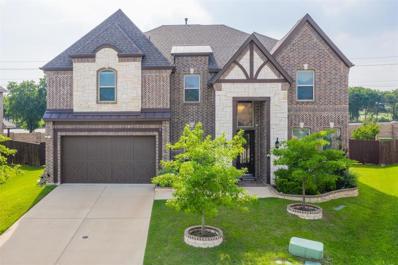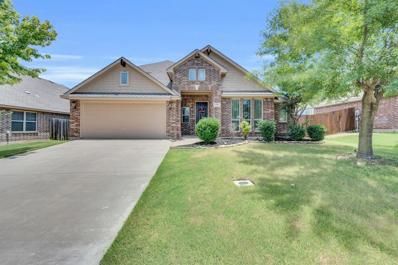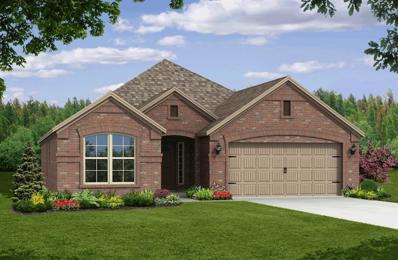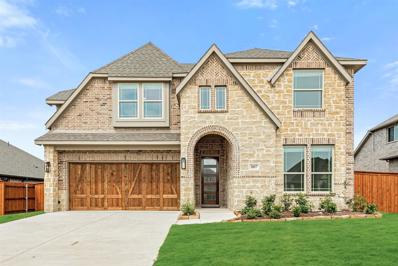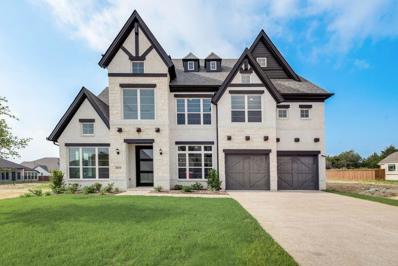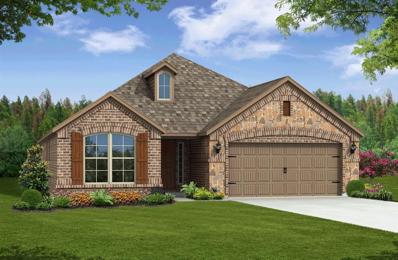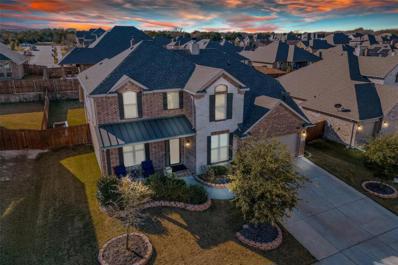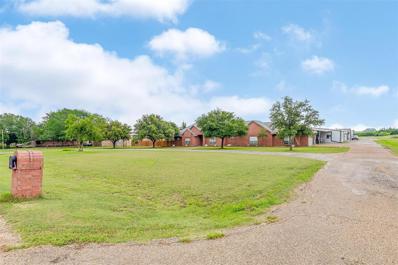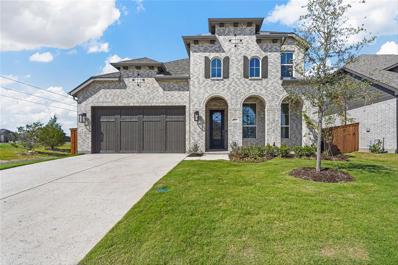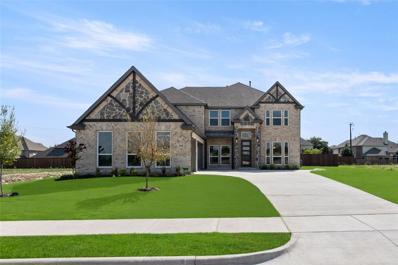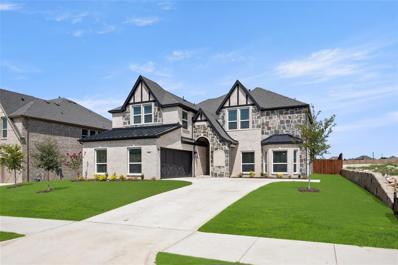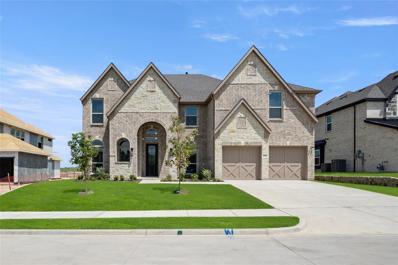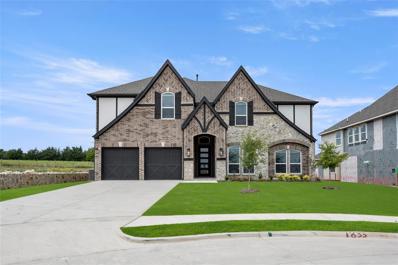Midlothian TX Homes for Rent
- Type:
- Single Family
- Sq.Ft.:
- 3,730
- Status:
- Active
- Beds:
- 5
- Lot size:
- 0.03 Acres
- Year built:
- 2024
- Baths:
- 5.00
- MLS#:
- 20641548
- Subdivision:
- Westside Preserve
ADDITIONAL INFORMATION
MLS# 20641548 - Built by First Texas Homes - Ready Now! ~ Turn heads on a corner homesite with this stunning rear-entry home!. Upgrades galore await inside, while a large covered patio, perfect for entertaining, opens seamlessly to the outdoors with expansive sliding doors. The upgraded exterior adds a touch of sophistication to this inviting property!!
- Type:
- Single Family
- Sq.Ft.:
- 3,502
- Status:
- Active
- Beds:
- 5
- Lot size:
- 0.03 Acres
- Year built:
- 2024
- Baths:
- 4.00
- MLS#:
- 20641495
- Subdivision:
- Westside Preserve
ADDITIONAL INFORMATION
MLS# 20641495 - Built by First Texas Homes - Ready Now! ~ Impeccably Upgraded Home with Expansive Covered Patio, 3-Car Garage, Enhanced Exterior Elevation, and Inviting Open Floor Plan, Perfect for Entertaining, Accentuated by High Vaulted Ceilings.
- Type:
- Single Family
- Sq.Ft.:
- 2,122
- Status:
- Active
- Beds:
- 4
- Lot size:
- 0.25 Acres
- Year built:
- 2024
- Baths:
- 3.00
- MLS#:
- 20641417
- Subdivision:
- Westside Preserve
ADDITIONAL INFORMATION
MLS# 20641417 - Built by First Texas Homes - Ready Now! ~ Abundant Upgrades, 3-Car Garage, Expansive Covered Patio with Full-Slide Doors, and Enhanced Exterior Elevation!!
- Type:
- Single Family
- Sq.Ft.:
- 4,003
- Status:
- Active
- Beds:
- 5
- Lot size:
- 0.03 Acres
- Year built:
- 2024
- Baths:
- 4.00
- MLS#:
- 20641412
- Subdivision:
- Westside Preserve
ADDITIONAL INFORMATION
MLS# 20641412 - Built by First Texas Homes - Ready Now! ~ This home boasts numerous upgrades, including a spacious covered patio with sliding doors, an enhanced exterior elevation, upgraded brick exterior, and premium flooring throughout!
$900,000
Tbd Onward Road Midlothian, TX 76065
- Type:
- Land
- Sq.Ft.:
- n/a
- Status:
- Active
- Beds:
- n/a
- Lot size:
- 11.1 Acres
- Baths:
- MLS#:
- 20641088
- Subdivision:
- J V Emerson
ADDITIONAL INFORMATION
Discover the perfect blend of country tranquility with this one-of-a-kind farm pasture land. The property offers an ideal setting for those seeking a peaceful rural lifestyle with tons of road frontage!
- Type:
- Single Family
- Sq.Ft.:
- 3,451
- Status:
- Active
- Beds:
- 4
- Lot size:
- 1.17 Acres
- Year built:
- 2023
- Baths:
- 4.00
- MLS#:
- 20640289
- Subdivision:
- Sagebrush Addition
ADDITIONAL INFORMATION
Midlothian Schools, NO CITY TAXES. This Magnificent Home is READY FOR IMMEDIATE MOVE IN, 4 Bedrooms, 3 Full Bathrooms, 1 Half Bath, Game Room, Media Room, Home Office, Formal Dining Room. Engineered Wood Floors in Entry, Formals, and Living, Upgraded Tile in Kitchen and Baths. 8 ft Doors. Open Concept with Huge Kitchen Island, Custom Cabinets and Backsplash, Stainless Built in Appliances, Double Ovens. Wood Burning Fireplace in Living with Wood Trim to the Ceiling, and Tile Front. Primary Bedroom with Ensuite Bath, Huge Walk in Closet, Separate Shower and Garden Tub, His and Her Vanities. Home Office with Glass French Doors, and Wainscoting. Formal Dining has Tray Ceiling and Butler's Pantry leads to Kitchen. 3 Additional Bedrooms with a Jack and Jill Bath between 2 of them. Game Room off Kitchen, and Large Media Room off Game Room. Oversized Covered back Patio, Overlooking the Treed Lot. Oversized 3 Car Garage.
- Type:
- Single Family
- Sq.Ft.:
- 2,498
- Status:
- Active
- Beds:
- 4
- Lot size:
- 0.14 Acres
- Year built:
- 2021
- Baths:
- 3.00
- MLS#:
- 20639483
- Subdivision:
- Villas Of Somercrest
ADDITIONAL INFORMATION
Welcome Home! This beautiful 4 bedroom 3 bath home features a beautiful extended entry, with 12-foot ceilings that lead to an open family room, kitchen and dining room. The family room features 12-foot ceilings, a decorative wood fireplace with an electric starter and a wall of windows. The kitchen features generous counter and cabinet space, a walk-in pantry, a 5-burner gas cooktop and an island with bar seating space. There is a game room with French doors just off the family room. Primary suite includes bedroom with a 13-foot ceiling and a wall of windows. The primary bath features dual vanities, a garden tub, a separate glass-enclosed shower and a walk-in closet. A Hollywood bath adds to this four-bedroom home. There is an extended covered backyard patio and a mud room off of the three-car tandem garage. This one won't last long.
- Type:
- Single Family
- Sq.Ft.:
- 3,086
- Status:
- Active
- Beds:
- 4
- Lot size:
- 0.15 Acres
- Year built:
- 2024
- Baths:
- 3.00
- MLS#:
- 20639667
- Subdivision:
- Goodland
ADDITIONAL INFORMATION
AN OPPORTUNITY to live in what will be Goodland TX! Beazer Homes' Laredo features 4 beds, and 3 baths. This Beazer Home is certified by the Department of Energy as a Zero Energy Ready Home with 2x6 exterior walls and spray foam insulation. You'll love the open concept floorplan, study, guest bedroom on first floor, mud room with valet, vaulted ceiling in great room, covered patio, kitchen with large center island and tons of cabinets, secondary bedrooms with walk-in closets, and media room. Ready move in now.
$585,000
5213 Stone Lane Midlothian, TX 76065
Open House:
Saturday, 11/16 12:00-5:00PM
- Type:
- Single Family
- Sq.Ft.:
- 3,277
- Status:
- Active
- Beds:
- 5
- Lot size:
- 0.26 Acres
- Year built:
- 2024
- Baths:
- 4.00
- MLS#:
- 20638904
- Subdivision:
- Hayes Crossing
ADDITIONAL INFORMATION
NEW! NEVER LIVED IN! Ready NOW! Experience luxury w Bloomfield's Dewberry III, 2-story home on interior lot w huge backyard & park views. This open layout offers 5 bdrms, 3 baths, powder bath, Study w elegant Glass French doors, & upstairs Game Room w tech center. Primary Suite is conveniently located downstairs, while other 4 bdrms, including Jack & Jill bath, are upstairs. Gourmet Kitchen is chef's dream, boasting extensive cabinet space, trash roll out, vent hood to ceiling, island wing walls, built-ins, pendant & under-cabinet lights, dual-tone cabinetry w white uppers, & designer backsplash. Family Room features cozy window seat & stunning Ledged Stone-to-Ceiling Fireplace. Enhancements like luxurious vinyl floors, Quartz countertops, & horizontal stair railing w oak starter step add custom feel. Additional highlights include cedar garage doors, extended patio w fan & light kit, upgraded exterior brick, 8' front door, uplights, & so much more! Visit Hayes Crossing today!
- Type:
- Single Family
- Sq.Ft.:
- 3,915
- Status:
- Active
- Beds:
- 5
- Lot size:
- 0.21 Acres
- Year built:
- 2020
- Baths:
- 4.00
- MLS#:
- 20636782
- Subdivision:
- Hawkins Mdws Ph 1
ADDITIONAL INFORMATION
Stunning 5-Bedroom, 3.5-Bath Home Built in 2020. Large enough for the entire family, yet cozy and tucked away in a cul de sac. Experience modern living in this like-new home featuring an open concept design with plenty of room for entertaining. Relax in the enclosed sunroom or enjoy movie nights in your private media room. With spacious bedrooms and luxurious bathrooms, this home is perfect for split living. Conveniently located within walking distance to restaurants, grocery stores, schools, and the community park, which features all the sports fields including pickleball, and a splash pad to keep cool. Enjoy top-rated Midlothian schools for your family. Don't miss out on this dream property! Staying with the house is the Chandeliers, wall mounted tv's, refrigerator, and washing machine and dryer.
- Type:
- Single Family
- Sq.Ft.:
- 2,759
- Status:
- Active
- Beds:
- 4
- Lot size:
- 0.17 Acres
- Year built:
- 2014
- Baths:
- 3.00
- MLS#:
- 20628144
- Subdivision:
- Kensington Park North Ph 1
ADDITIONAL INFORMATION
Welcome to your slice of heaven in Midlothian! The location is excellent, as the property sits nestled in the coveted Kensington Park North with no neighbor immediately behind. The inside checks so many boxes- great natural lighting, fantastic storage all over the house, and an open concept layout that includes granite kitchen counters and a spacious living room. The oversized primary bedroom has a perfect sitting area and huge walk in closet! There are several versatile spaces that allow for options to meet your needs. The breakfast room, equipped with extra cabinet and counter space, is large enough to allow the dining room to be utilized as an office, playroom, or more! The 4th bedroom can easily be used as an office or guest room, and the upstairs flex space works great as an entertainment area or even 5th bedroom! Split concept! Updates include roof replacement (2020) and downstairs carpet just replaced. Now listed at $425,000- a great VALUE for this property! Come see today!
- Type:
- Single Family
- Sq.Ft.:
- 1,672
- Status:
- Active
- Beds:
- 3
- Lot size:
- 0.15 Acres
- Year built:
- 2024
- Baths:
- 2.00
- MLS#:
- 20636352
- Subdivision:
- Goodland
ADDITIONAL INFORMATION
AN OPPORTUNITY to live in what will be Goodland TX! Beazer Homes' Baxter features 3 beds, and 2 baths. This Beazer Home is certified by the Department of Energy as a Zero Energy Ready Home with 2x6 exterior walls and spray foam insulation. It features 3 bed, 2 bath, formal dining area, and covered patio. There are large windows, and fireplace in the Great Room making it the focal point of the home. Goodland features amenity centers along with several community parks & extensive walking trails. Ready Move Now!
- Type:
- Single Family
- Sq.Ft.:
- 2,838
- Status:
- Active
- Beds:
- 4
- Lot size:
- 0.19 Acres
- Year built:
- 2024
- Baths:
- 4.00
- MLS#:
- 20636978
- Subdivision:
- The Grove
ADDITIONAL INFORMATION
4% Towards Interest Rate Buydown with Any Lender! Includes a front-load washer, dryer, and a French door refrigerator! NEW! NEVER LIVED IN. Available NOW! Introducing Bloomfield's Violet IV, this magnificent floor plan boasts 4 bdrms, 3.5 baths, Study adorned w French doors, Media Room w 5.1 surround sound, & Game Room for endless entertainment. Greeted by lofty ceilings & open concept design connecting Family & Kitchen areas, offering breathtaking view from 2-story overlook of Game Room above. Living space has Stone-to-Ceiling Fireplace, filling room in natural light that dances off beautiful wood flooring. Indulge in Deluxe Kitchen, equipped w upgraded backsplash, built-in SS appliances, & luxurious Quartz counters. Retreat to Primary Suite & luxuriate in spa-like bath featuring enlarged shower & spacious WIC-in closet. Exterior upgrades like cedar garage doors, gutters, & inviting 8' front door elevate home's curb appeal extraordinarily, while blinds provide unmatched privacy & tranquility. Visit Bloomfield at The Grove today!
Open House:
Saturday, 11/16 1:00-4:00PM
- Type:
- Single Family
- Sq.Ft.:
- 4,296
- Status:
- Active
- Beds:
- 5
- Lot size:
- 0.17 Acres
- Year built:
- 2024
- Baths:
- 5.00
- MLS#:
- 20636699
- Subdivision:
- Lakes Of Somercrest
ADDITIONAL INFORMATION
New Grand Home in GATED Lakes of Somercrest! Nestled to scenic greenbelt, this grand residence boasts 5 Bedrm & 6 living rms. Step inside to family room, home office, downstairs media room, upstairs gameroom, media room & childrens retreat. Custom features include full oak staircase w wrought iron & 8-foot doors. Hosting guests or need a nursery on main level? There's a convenient downstairs guest suite suited for either. The heart of home is open-concept family room w fireplace, wet bar & wood floors. The Chefs kitchen has Omegastone tops, stainless steel applis, commercial-grade range & large island for meal prep & casual dining. Retreat to luxurious primary bath w freestanding tub & separate vanities w rectangle sinks. Upstairs, kids have own domain w gameroom, media room & bonus room. Safety & convenience are key w security & sprinkler systems. Energy Star certified w tankless water heater, R38 insulation & radiant barrier roof ensuring lower energy bills & sustainable lifestyle.
- Type:
- Single Family
- Sq.Ft.:
- 1,672
- Status:
- Active
- Beds:
- 3
- Lot size:
- 0.15 Acres
- Year built:
- 2024
- Baths:
- 2.00
- MLS#:
- 20635938
- Subdivision:
- Goodland
ADDITIONAL INFORMATION
AN OPPORTUNITY to live in what will be Goodland TX! Beazer Homes' Baxter features 3 beds, and 2 baths. This Beazer Home is certified by the Department of Energy as a Zero Energy Ready Home with 2x6 exterior walls and spray foam insulation. It features 3 beds, 2 baths, study, formal dining, media room, upstairs loft, x car garage and covered patio. There are large windows, and fireplace in the Great Room making it the focal point of the home. Goodland features amenity centers along with several community parks & extensive walking trails. Move in Now!
- Type:
- Single Family
- Sq.Ft.:
- 3,036
- Status:
- Active
- Beds:
- 5
- Lot size:
- 0.25 Acres
- Year built:
- 2017
- Baths:
- 5.00
- MLS#:
- 20631269
- Subdivision:
- Lawson Farms Ph 3 South
ADDITIONAL INFORMATION
Welcome to this spacious and open property! This home sits on a large lot and offers a backyard that is perfect for relaxation and entertaining. The backyard includes a small swimming pool and a covered patio area. The interior of the house is filled with natural light and has an open layout with a fireplace and high ceilings, creating a cozy and inviting atmosphere. The primary bedroom is located on the first floor and features a bathroom with a garden tub, shower, and double sinks. There is also an additional bedroom on the first floor with its own bathroom, which can be used as an office or guest room. Upstairs, there are three bedrooms and a game room that can be used as a home office or study area. The location of the property is also convenient, as it is only a 4-minute drive to Midlothian Community Park, which offers various recreational activities such as pickleball, a splash pad, playground, fishing lake, basketball courts, and more.
Open House:
Saturday, 11/16 1:00-4:00PM
- Type:
- Single Family
- Sq.Ft.:
- 2,550
- Status:
- Active
- Beds:
- 3
- Lot size:
- 0.13 Acres
- Year built:
- 2024
- Baths:
- 3.00
- MLS#:
- 20633339
- Subdivision:
- Massey Meadows Phase 2
ADDITIONAL INFORMATION
MLS# 20633339 - Built by Landsea Homes - Ready Now! ~ This residence boasts an open floor plan, meticulously crafted to accommodate all your loved ones while providing cozy nooks for relaxation. Step inside and be greeted by a stunning foyer, leading to a private study where you can work or indulge in your favorite hobbies undisturbed. Across from the foyer is an elegant dining room, effortlessly flowing into the family room, ensuring a seamless connection while entertaining. Delight in a butler's pantry that leads to an open-concept kitchen, complete with a central island, stainless steel appliances, a walk-in pantry, and white cabinets complemented by granite countertops. Adjacent to the kitchen is a charming breakfast nook that opens up to a rear-covered patio. The spacious family room offers a wall of windows, flooding the space with natural light, and a magnificent stone fireplace!!!
- Type:
- Land
- Sq.Ft.:
- n/a
- Status:
- Active
- Beds:
- n/a
- Lot size:
- 0.26 Acres
- Baths:
- MLS#:
- 20633348
- Subdivision:
- Skyline Acres - Rev
ADDITIONAL INFORMATION
Unleash your creativity on this incredible .25-acre corner lot in Midlothian, Texas. This lush property is a nature lover's dream, adorned with towering, mature trees that provide both shade and a picturesque backdrop for your future endeavors. The tranquility and privacy offered by the tree-lined boundaries make it a true oasis within the city.
- Type:
- Single Family
- Sq.Ft.:
- 3,286
- Status:
- Active
- Beds:
- 3
- Lot size:
- 3 Acres
- Year built:
- 1999
- Baths:
- 3.00
- MLS#:
- 20633000
- Subdivision:
- Old Plantation #5
ADDITIONAL INFORMATION
Discover this expansive 3,200 sq. ft. home, ideally situated on 3 serene acres just outside city limits. This exceptional property features a 1,600 sq. ft., 2-bedroom, 1-bath apartment or MIL suite complete with its own laundry room, providing perfect guest accommodations or rental opportunities. For the entrepreneur, a separate 1,400 sq. ft. office space offers the ideal setup to run a business right from your backyard. Outdoor enthusiasts will revel in the amenities, including a swimming pool, hot tub, and private basketball court, creating a personal recreation paradise. RV owners will appreciate the 50 amp hook-ups and covered parking. This unique estate is a rare find, blending ample living space, business potential, and leisure facilities all in one stunning location. Perfect for families and business owners looking for a blend of comfort and convenience.
- Type:
- Single Family
- Sq.Ft.:
- 2,971
- Status:
- Active
- Beds:
- 4
- Lot size:
- 0.16 Acres
- Year built:
- 2024
- Baths:
- 3.00
- MLS#:
- 20630155
- Subdivision:
- Bridgewater: 50ft. Lots
ADDITIONAL INFORMATION
MLS# 20630155 - Built by Highland Homes - Ready Now! ~ On a corner lot next to a greenspace, down a cul-de-sac, featuring Silvercreek light brick with cedar garage door, & covered front porch, this home has stunning curb appeal! The interior is just as impressive! A glass front door leads you into light flooring, black lighting fixtures, & gas fireplace with brick to the soaring ceilings. The family room boasts two-story windows for abundant natural light! The kitchen showcases painted cabinets with glass accents, quartz countertops, & a matching hutch in the dining room. Appliances feature built-in microwave & oven, 5-burner gas cooktop, & tankless water heater. Upstairs, enjoy the loft, entertainment room, & Jack & Jill bath. The primary offers a bay window extension for additional seating, & bathroom boasts double sinks with vanity space, freestanding tub, & tiled shower floor. Lastly, the large covered patio is perfect for entertaining!
- Type:
- Single Family
- Sq.Ft.:
- 3,521
- Status:
- Active
- Beds:
- 5
- Lot size:
- 0.2 Acres
- Year built:
- 2024
- Baths:
- 4.00
- MLS#:
- 20629702
- Subdivision:
- Shady Valley Estates
ADDITIONAL INFORMATION
MLS# 20629702 - Built by First Texas Homes - Ready Now! ~ This remarkable two-story home boasts a striking facade adorned with white brick, stone, and cedar trim accents. Buyer Incentive! - Up To $20K Closing Cost Assistance for Qualified Buyers on select inventory! See Sales Counselor for Details! Functionality and adaptability define its design, as evidenced by the first-floor study, which could easily serve as a secondary bedroom. Additionally, an upstairs media room has been thoughtfully incorporated. The family room extends seamlessly to a spacious covered patio through multi-sliding doors. Culinary enthusiasts will delight in the well-appointed kitchen featuring a 5-burner gas cooktop, double ovens, and Maestro Quartz countertops. Throughout the home, modern finishes and upgrades abound, including an electric linear fireplace, freestanding tub, frameless shower, matte black fixtures, luxury vinyl flooring, and upgraded carpeting..
- Type:
- Single Family
- Sq.Ft.:
- 3,950
- Status:
- Active
- Beds:
- 5
- Lot size:
- 0.35 Acres
- Year built:
- 2024
- Baths:
- 4.00
- MLS#:
- 20629565
- Subdivision:
- Shady Valley Estates
ADDITIONAL INFORMATION
MLS# 20629565 - Built by First Texas Homes - Ready Now! ~ Buyer Incentive! - Up To $20K Closing Cost Assistance for Qualified Buyers on select inventory! See Sales Counselor for Details! Exquisite two-story residence featuring a three-car garage and situated on a deep lot. Designed with entertainment in mind, this home boasts a first-floor media room, a multi-sliding door off the family room leading to an expansive covered patio. The kitchen is a chef's dream, equipped with essential amenities including a 5-burner gas cooktop, double ovens, a generous island, and elegant Maestro Quartz countertops. The primary suite offers both functionality and beauty, featuring a freestanding tub, frameless shower, and dual vanities. Throughout the home, upgrades and modern finishes enhance the ambiance, with highlights such as matte black fixtures, luxury vinyl flooring, an electric linear fireplace, upgraded carpet and tile, and much more..
- Type:
- Single Family
- Sq.Ft.:
- 4,326
- Status:
- Active
- Beds:
- 5
- Lot size:
- 0.28 Acres
- Year built:
- 2024
- Baths:
- 4.00
- MLS#:
- 20629562
- Subdivision:
- Shady Valley Estates
ADDITIONAL INFORMATION
MLS# 20629562 - Built by First Texas Homes - Ready Now! ~ Buyer Incentive! - Up To $20K Closing Cost Assistance for Qualified Buyers on select inventory! See Sales Counselor for Details! Gorgeous residence boasting a premium front elevation with white brick, extensive stonework, and cedar trim accents. Featuring an oversized two-car garage and situated on a spacious lot, this home offers luxury and comfort. The kitchen is a chef's paradise, equipped with Shaker cabinets, 5-burner gas cooktop, and double ovens. Designed for entertaining, the home features a game and media room, wet bar, multi-sliding door off the rear, and an extended covered patio. The primary suite includes two separate closets and vanities, while the study could serve as a sixth bedroom, complete with an adjacent powder bath enhanced with a shower. Upgrades and modern finishes abound, including luxury vinyl flooring, electric linear fireplace, matte black fixtures, and more!
- Type:
- Single Family
- Sq.Ft.:
- 3,992
- Status:
- Active
- Beds:
- 5
- Lot size:
- 0.2 Acres
- Year built:
- 2024
- Baths:
- 4.00
- MLS#:
- 20629547
- Subdivision:
- Shady Valley Estates
ADDITIONAL INFORMATION
MLS# 20629547 - Built by First Texas Homes - Ready Now! ~ Buyer Incentive! - Up To $20K Closing Cost Assistance for Qualified Buyers on select inventory! See Sales Counselor for Details! Discover the elegance of this 5-bed, 4-bath floor plan, thoughtfully crafted to accommodate modern living. Boasting a study, an expansive pantry, a dining area, and dual vanities in the master bath, this home offers both functionality and luxury. The spacious gourmet kitchen is a culinary enthusiast's dream, while the upstairs features a game and media room for entertainment. Enhanced with meticulous trim work and custom architectural details throughout, this home exudes sophistication. Tile floors grace all wet areas, complementing the seamless flow of design. For added peace of mind, a security system is included, alongside a host of other features to elevate your living experience. Please note that some features depicted in the layout may be optional!!
- Type:
- Single Family
- Sq.Ft.:
- 4,315
- Status:
- Active
- Beds:
- 5
- Lot size:
- 0.2 Acres
- Year built:
- 2024
- Baths:
- 4.00
- MLS#:
- 20629475
- Subdivision:
- Shady Valley Estates
ADDITIONAL INFORMATION
MLS# 20629475 - Built by First Texas Homes - Ready Now! ~ Buyer Incentive! - Up To $20K Closing Cost Assistance for Qualified Buyers on select inventory! See Sales Counselor for Details! This stunning home boasts a grand presence with its extensive stonework and cedar trim accents. Inside, the chef's dream kitchen features designer details - painted Shaker cabinets, a gas cooktop, and a spacious island. Designed for seamless indoor-outdoor living, the family room connects to the extended covered patio through expansive sliding doors. Upstairs, a dedicated game room and media room with a wet bar provide endless entertainment options. The versatile study on the first floor could easily be converted into a sixth bedroom. Modern finishes are evident throughout, with matte black fixtures creating a sleek look. An electric linear fireplace adds a touch of ambiance, while luxury vinyl flooring and upgraded carpet provide both style and comfort!

The data relating to real estate for sale on this web site comes in part from the Broker Reciprocity Program of the NTREIS Multiple Listing Service. Real estate listings held by brokerage firms other than this broker are marked with the Broker Reciprocity logo and detailed information about them includes the name of the listing brokers. ©2024 North Texas Real Estate Information Systems
Midlothian Real Estate
The median home value in Midlothian, TX is $419,200. This is higher than the county median home value of $338,700. The national median home value is $338,100. The average price of homes sold in Midlothian, TX is $419,200. Approximately 78.16% of Midlothian homes are owned, compared to 18.57% rented, while 3.27% are vacant. Midlothian real estate listings include condos, townhomes, and single family homes for sale. Commercial properties are also available. If you see a property you’re interested in, contact a Midlothian real estate agent to arrange a tour today!
Midlothian, Texas has a population of 33,914. Midlothian is more family-centric than the surrounding county with 42.31% of the households containing married families with children. The county average for households married with children is 36.63%.
The median household income in Midlothian, Texas is $107,532. The median household income for the surrounding county is $85,272 compared to the national median of $69,021. The median age of people living in Midlothian is 35.1 years.
Midlothian Weather
The average high temperature in July is 94.4 degrees, with an average low temperature in January of 33.6 degrees. The average rainfall is approximately 39.2 inches per year, with 0.3 inches of snow per year.
