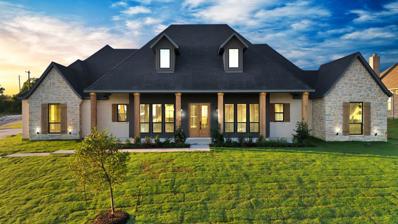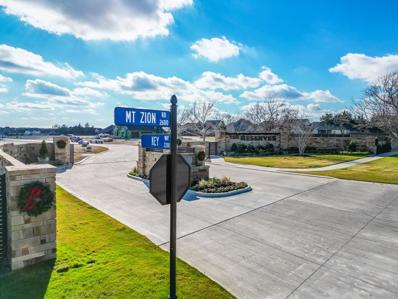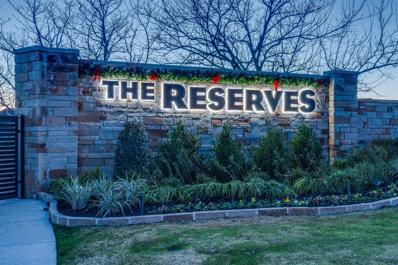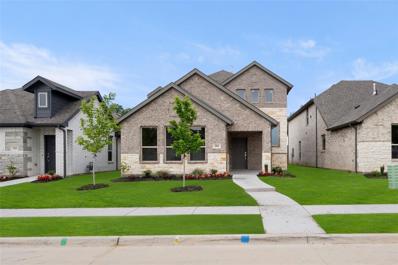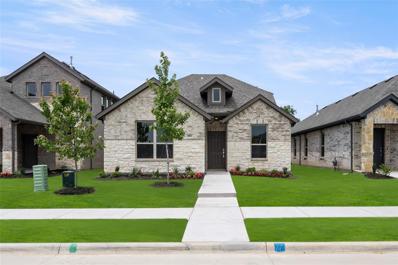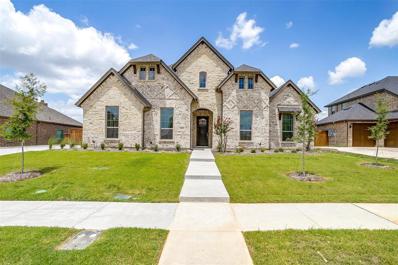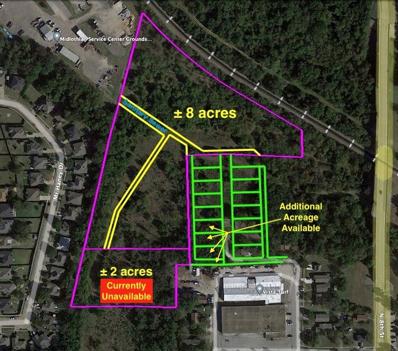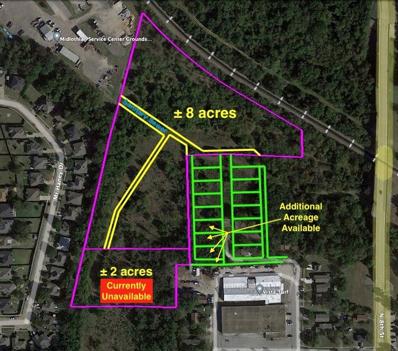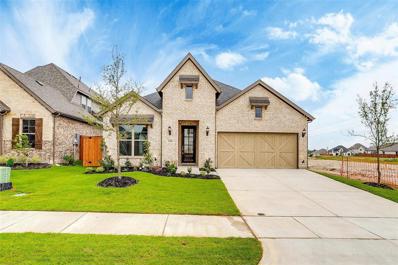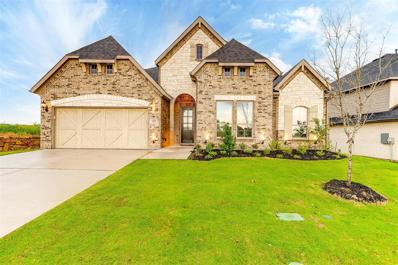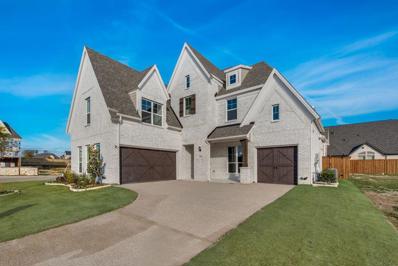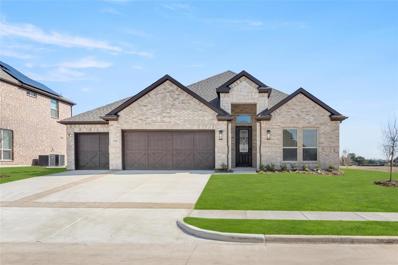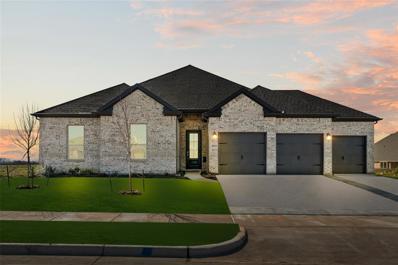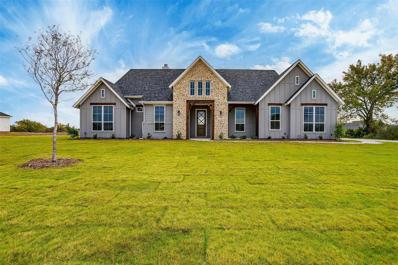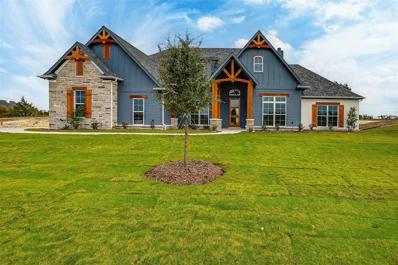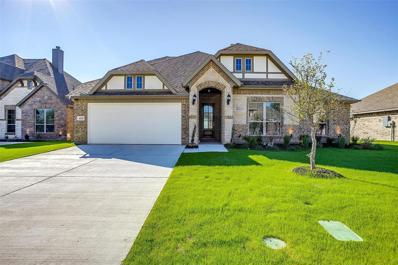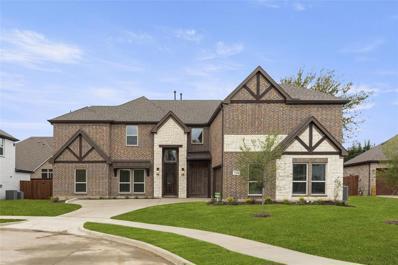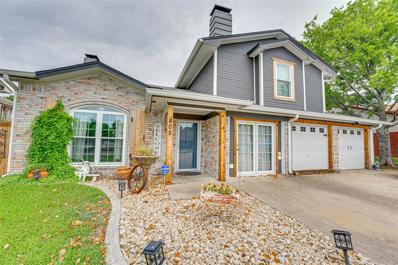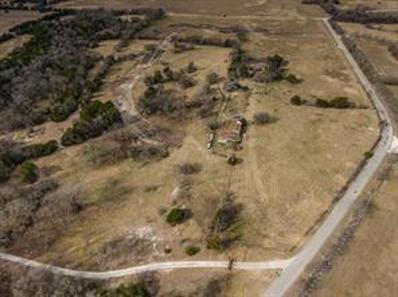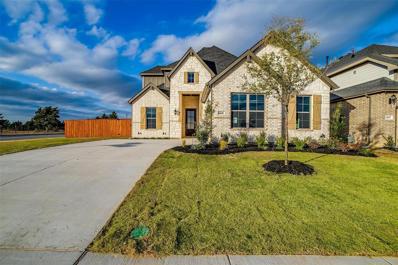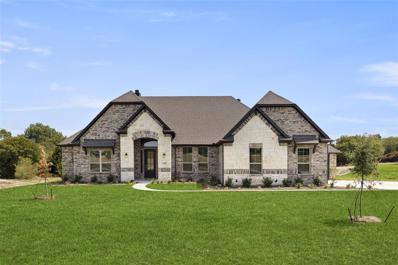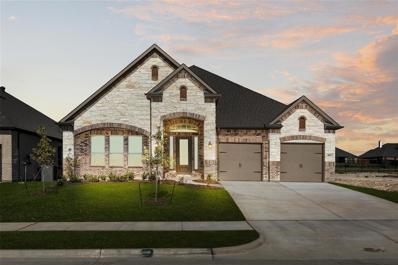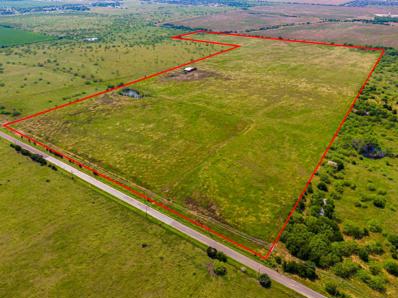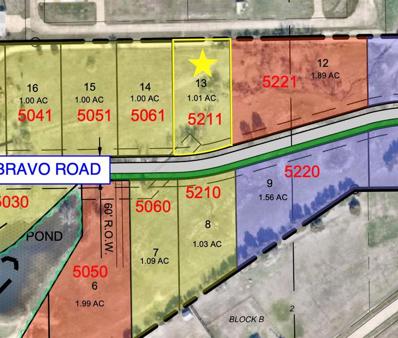Midlothian TX Homes for Rent
$724,500
880 San Saba Midlothian, TX 76065
- Type:
- Single Family
- Sq.Ft.:
- 2,830
- Status:
- Active
- Beds:
- 4
- Lot size:
- 1 Acres
- Year built:
- 2024
- Baths:
- 4.00
- MLS#:
- 20510270
- Subdivision:
- La Paz Ranch 2
ADDITIONAL INFORMATION
Onesto Homes is excited to announce that our newest luxury custom home is complete and move-in ready! Welcome to your future dream home in Midlothian, TX brought to you by Onesto Homes! This stunning new construction, boasting 2,830 square feet of luxurious living space, is set on a spacious 1-acre lot with an anticipated completion date in the summer of 2024. The spacious and open floor plan has room for entertaining inside and outside the home. Open kitchen over looks the 19x 20 great room. Sliding glass doors to the 31x14 covered porch with an outdoor kitchen and wood burning fireplace gives an extension to your entertainment outdoors. Walk in pantry with an eat in kitchen and 12x10 dining room. This property will not leave much to want. Reach out now to add your final touches and secure this exquisite property. Buyer and Buyers agent to confirm measurements and schools.
$204,900
2281 Key Way Midlothian, TX 76065
- Type:
- Land
- Sq.Ft.:
- n/a
- Status:
- Active
- Beds:
- n/a
- Lot size:
- 0.57 Acres
- Baths:
- MLS#:
- 20501027
- Subdivision:
- Reserves Of Somercrest
ADDITIONAL INFORMATION
PRESTIGIOUS LUXURY GATED COMMUNITY with ONLY 4 HALF ACRE LOTS AVAILABLE! EXCELLENT LOCATION! FANTASTIC SCHOOLS! This is the OPPORTUNITY TO DESIGN AND BUILD YOUR ONE OF A KIND DREAM HOME. Let Luxe Signature Homes build your custom home or bring your own builder! Builder MUST be approved to maintain distinguished qualities and values. Minimum SQFT to build is 2800. SHOPPING, RESTAURANTS, HOSPITAL, MEDICAL FACILITIES right down the road! Feels Country but only a short drive to Hwy 287! This is the PERFECT LOCATION!! Call agent for details!
$204,900
2290 Key Way Midlothian, TX 76065
- Type:
- Land
- Sq.Ft.:
- n/a
- Status:
- Active
- Beds:
- n/a
- Lot size:
- 0.57 Acres
- Baths:
- MLS#:
- 20501034
- Subdivision:
- Reserves Of Somercrest
ADDITIONAL INFORMATION
PRESTIGIOUS LUXURY GATED COMMUNITY with ONLY 4 HALF ACRE LOTS AVAILABLE! EXCELLENT LOCATION! FANTASTIC SCHOOLS! This is the OPPORTUNITY TO DESIGN AND BUILD YOUR ONE OF A KIND DREAM HOME. Let Luxe Signature Homes build your custom home or bring your own builder! Builder MUST be approved to maintain distinguished qualities and values. Minimum SQFT to build is 2800. SHOPPING, RESTAURANTS, HOSPITAL, MEDICAL FACILITIES right down the road! Feels Country but only a short drive to Hwy 287! This is the PERFECT LOCATION!! Call agent for details!
- Type:
- Single Family
- Sq.Ft.:
- 2,627
- Status:
- Active
- Beds:
- 4
- Lot size:
- 0.11 Acres
- Year built:
- 2023
- Baths:
- 3.00
- MLS#:
- 20499699
- Subdivision:
- Redden Farms - Active Adult
ADDITIONAL INFORMATION
MLS# 20499699 - Built by Impression Homes - Ready Now! ~ Step into this inviting 55+ community featuring a 3-bed, 2-bath home with a 2-car garage. Experience the spaciousness of the open design, complemented by walk-in closets in all bedrooms. Embrace outdoor living on the covered patio. Tailor your space with options like a study, flex room, morning room, and a customized Ownerâs Bath layout. This floorplan offers a perfect blend of comfort and flexibility for modern living!!!!
- Type:
- Single Family
- Sq.Ft.:
- 2,494
- Status:
- Active
- Beds:
- 4
- Lot size:
- 0.11 Acres
- Year built:
- 2023
- Baths:
- 3.00
- MLS#:
- 20499696
- Subdivision:
- Redden Farms - Active Adult
ADDITIONAL INFORMATION
MLS# 20499696 - Built by Impression Homes - Ready Now! ~ Welcome to a spacious 4-bed, 3-bath home with a 2-car garage. Enjoy the convenience of a Main-Level Ownerâs Suite, adding ease to daily living. The flexible layout includes a handy flex room and a covered patio for outdoor enjoyment. Personalize your space with options like a study, game room, morning room, and a customized Ownerâs Bath layout. This floorplan provides comfort and adaptability for your modern lifestyle!
Open House:
Saturday, 11/16 2:00-4:00PM
- Type:
- Single Family
- Sq.Ft.:
- 2,662
- Status:
- Active
- Beds:
- 3
- Lot size:
- 0.26 Acres
- Year built:
- 2023
- Baths:
- 3.00
- MLS#:
- 20496671
- Subdivision:
- Hayes Crossing
ADDITIONAL INFORMATION
NEW JOHN HOUSTON HOME IN HAYES CROSSING IN MIDLOTHIAN ISD. Beautiful open concept 1.5 story home; first floor offers a large family room, dinning room with boxed windows, study, 3 beds, 2 baths, oversized walk in closet, luxury master bathroom, game room and powder bath upstairs. Unique features include; white cabinets to the ceiling with under cabinet lighting, wood wrapped kitchen island, upgraded quartz countertops, faux stone to ceiling fireplace, 8 ft. interior doors, PPG Whiskers interior paint, 10' ceilings, luxury vinyl flooring and upgraded tile throughout. READY IN APRIL 2024.
- Type:
- Industrial
- Sq.Ft.:
- n/a
- Status:
- Active
- Beds:
- n/a
- Lot size:
- 8 Acres
- Baths:
- MLS#:
- 20489679
- Subdivision:
- J H Snider
ADDITIONAL INFORMATION
± 8 acres of property inside the city limits of Midlothian and zoned Light Industrial. A rare find in close proximity to downtown. Multiple ways to get to the property with several access points to major highways and thoroughfares. Additional acreage may be available upon request.
- Type:
- Land
- Sq.Ft.:
- n/a
- Status:
- Active
- Beds:
- n/a
- Lot size:
- 8 Acres
- Baths:
- MLS#:
- 20489669
- Subdivision:
- J H Snider
ADDITIONAL INFORMATION
± 8 acres of property inside the city limits of Midlothian and zoned Light Industrial. A rare find in close proximity to downtown. Multiple ways to get to the property with several access points to major highways and thoroughfares. Additional acreage may be available upon request.
Open House:
Saturday, 11/16 2:00-4:00PM
- Type:
- Single Family
- Sq.Ft.:
- 2,275
- Status:
- Active
- Beds:
- 3
- Year built:
- 2023
- Baths:
- 3.00
- MLS#:
- 20488205
- Subdivision:
- Bridgewater
ADDITIONAL INFORMATION
You will love this classic all brick elevation with 3 bedrooms and 3 full baths which includes 2 split master bedrooms, 2nd master suite offers split closets & countertops; drop in tub and standalone shower, kitchen made for entertaining with an oversized island and amble countertop space & tons of cabinets for storage, spacious covered patio to top it off. Unique features about this home include; white cabinets to the ceiling in the kitchen, oversized stained wood wrapped kitchen island, quartz kitchen countertops & backsplash which gives this home a luxury kitchen feel, master walk-in closet with access to the utility room for added convenience, luxurious master bathroom with an oversized walk-in shower, 36 5 burner gas cooktop, 8 ft. interior doors, tankless hot water heater, 36 gas log modern tile fireplace to ceiling, engineered wood flooring and upgraded tile throughout. MOVE IN READY!
$489,990
222 Vineyard Midlothian, TX 76065
Open House:
Saturday, 11/16 2:00-4:00PM
- Type:
- Single Family
- Sq.Ft.:
- 2,392
- Status:
- Active
- Beds:
- 4
- Lot size:
- 0.2 Acres
- Year built:
- 2023
- Baths:
- 3.00
- MLS#:
- 20486229
- Subdivision:
- Redden Farms
ADDITIONAL INFORMATION
NEW JOHN HOUSTON HOME IN REDDEN FARMS IN MIDLOTHIAN ISD. The exterior has a gorgeous brick & stone combination with a front-facing two car garage. Inside, structural options include 4 bedrooms and 2.5 baths along with a spacious master suite and oversized back patio,great for entertaining. An open concept kitchen-breakfast nook-family room and a large oversized island also allows for easy entertaining. The family room has a 36 inch gas starter fireplace with a stone surround to the ceiling and the kitchen has custom painted cabinets including a Wood Hood, Cabinets to the Ceiling and Trash Rollout. The kitchen also includes a 36 inch gas cooktop. Main living areas have engineered wood floors and the rest of the home has upgraded tile and carpet. READY IN FEBRUARY!
$712,693
2405 Seth Drive Midlothian, TX 76065
- Type:
- Single Family
- Sq.Ft.:
- 3,459
- Status:
- Active
- Beds:
- 4
- Lot size:
- 0.19 Acres
- Year built:
- 2024
- Baths:
- 3.00
- MLS#:
- 20485403
- Subdivision:
- Lakes Of Somercrest
ADDITIONAL INFORMATION
New Grand Home in Gated Lakes of Somercrest MOVE IN READY on a Corner Lot with 3 Car Garage. Stunning 4 bedroom home with 4 large livings that include a vaulted family rm, a home office or den, a gameroom & media room or children's retreat for playroom. Custom features include a full oak staircase w wrought iron balusters, wood floors & 8 foot doors. Downstairs guest suite or nursery. Open concept Family Room has a fireplace & wood floors Kitchen is outfitted with Quartzite tops, stainless steel appliances, 5 burner gas cooktop, pots & pans drawers, plumbed for pot filler & a large island. Primary Bath has a free standing garden tub, glass tiled shower & separate vanities. Upstairs is for the kids with a gameroom & huge Retreat or Media Room wired for surround sound. Security & Sprinkler systems. Energy Star features such as tankless water heater, R38 & radiant barrier roof for low energy bills.
- Type:
- Single Family
- Sq.Ft.:
- 2,179
- Status:
- Active
- Beds:
- 4
- Lot size:
- 0.19 Acres
- Year built:
- 2023
- Baths:
- 3.00
- MLS#:
- 20480318
- Subdivision:
- Hawkins Meadows
ADDITIONAL INFORMATION
MLS# 20480318 - Built by First Texas Homes - Ready Now! ~ Buyer Incentive! - Up To $20K Closing Cost Assistance for Qualified Buyers on select inventory! See Sales Counselor for Details! Stunning single-story residence featuring a three-car garage, situated on a corner lot. This home is infused with modern aesthetics, highlighted by a 60 linear electric fireplace in the family room, standalone tub, and a frameless shower in the primary en suite bath. The kitchen boasts white painted Shaker cabinets, complemented by contemporary matte black hardware and fixtures. Numerous upgrades enhance the overall appeal of the home, including luxury vinyl flooring, additional lighting, blinds, stonework on the front elevation, and various other premium features!!
- Type:
- Single Family
- Sq.Ft.:
- 2,523
- Status:
- Active
- Beds:
- 3
- Lot size:
- 0.2 Acres
- Year built:
- 2023
- Baths:
- 3.00
- MLS#:
- 20457728
- Subdivision:
- Villages Of Walnut Grove
ADDITIONAL INFORMATION
MLS# 20457728 - Built by Sandlin Homes - Ready Now! ~ This stunning home features 3 beds, 2.5 baths, a 3 car garage, a study, and a large outdoor patio with a built-in grill. Upgrades include an outdoor grill, 3rd bay garage, living to study, oven tower, and 8 foot doors throughout. Design features include 3cm quartz countertops, painted kitchen cabinets and island, and wood-look laminate flooring. Contact us to learn more about our incentives!!
- Type:
- Single Family
- Sq.Ft.:
- 2,969
- Status:
- Active
- Beds:
- 4
- Lot size:
- 1.2 Acres
- Year built:
- 2023
- Baths:
- 3.00
- MLS#:
- 20431270
- Subdivision:
- Hidden Lakes At Mockingbird
ADDITIONAL INFORMATION
This highly sought-after new construction neighborhood in Midlothian is the perfect place for your new Elmwood dream home! Step inside and be greeted by the vaulted ceilings. Providing both a perfect setting for entertaining and everyday living, the Kellyn's open floorplan seamlessly connects the living, dining, and kitchen areas. Featuring 4 bedrooms, 3 baths, 2,969SQFT, formal dining, office, mud room, separate utility room, game room, and much more. Elegant cabinetry and countertops adorn the kitchen. There's no doubt that this home truly embraces peace, whether it's the serene surroundings or the lush greenery of the backyard. Enjoy the convenience and luxury of this house as your new home. Schedule a showing today and experience the epitome of modern living! Ask builder for incentives.
- Type:
- Single Family
- Sq.Ft.:
- 3,019
- Status:
- Active
- Beds:
- 4
- Lot size:
- 1 Acres
- Year built:
- 2023
- Baths:
- 4.00
- MLS#:
- 20431292
- Subdivision:
- Hidden Lakes At Mockingbird
ADDITIONAL INFORMATION
Welcome to your dream Elmwood Home in a highly sought-after new construction neighborhood! Step inside and be greeted by the spacious Nathan Floor Plan. The open-concept seamlessly connects the living, dining, and kitchen areas, providing a perfect setting for both entertaining and everyday living. Featuring 4 bedrooms, 2 half baths, 3,019SQFT, formal dining, office, a separate utility room, bonus room upstairs and much more. The kitchen boasts beautiful cabinetry and sleek quartz countertops. Whether it's the calming greenery of the backyard or the serene surroundings, this home truly embraces peaceful living. Make this house your new home and embrace the convenience and luxury it offers. Schedule a showing today and experience the epitome of modern living! Call builder to see what their current incentive is. Must use Cornerstone mortgage to receive incentive.
$474,990
4038 Alpine Midlothian, TX 76065
Open House:
Saturday, 11/16 2:00-4:00PM
- Type:
- Single Family
- Sq.Ft.:
- 2,804
- Status:
- Active
- Beds:
- 4
- Lot size:
- 0.22 Acres
- Year built:
- 2023
- Baths:
- 4.00
- MLS#:
- 20430043
- Subdivision:
- Villages Of Walnut Grove
ADDITIONAL INFORMATION
NEW JOHN HOUSTON HOME IN VILLAGES OF WALNUT GROVE IN MIDLOTHIAN ISD. The first floor offers 4 bedrooms 2 full baths, 1 powder bath, and oversized covered patio. Upstairs has a full bath and a game room for entertaining. Unique features about this home include; upgraded faux stone fireplace, custom built kitchen cabinets with a wrapped kitchen island and deep pot and pan drawers, PPG Swirling Smoke interior wall paint, group 6 Carrera Quartz kitchen counter tops, and engineered wood floors in all main living areas down stairs. Ready this Fall.
- Type:
- Single Family
- Sq.Ft.:
- 3,860
- Status:
- Active
- Beds:
- 5
- Lot size:
- 0.19 Acres
- Year built:
- 2023
- Baths:
- 4.00
- MLS#:
- 20427078
- Subdivision:
- Hawkins Meadows
ADDITIONAL INFORMATION
MLS# 20427078 - Built by First Texas Homes - Ready Now! ~ Buyer Incentive! - Up To $20K Closing Cost Assistance for Qualified Buyers on select inventory! See Sales Counselor for Details! Located in a quiet cul-de-sac, this gorgeous two-story home showcases stonework, cedar trim, and a covered porch on the front elevation. The primary suite is designed for rest and relaxation with separate vanities and freestanding tub along with a spacious closet. This home boasts an open concept -- the kitchen has an island with extra storage and an over-sized walk-in pantry; the family room has a 60 inch linear electric fireplace; and the dining area has French doors that lead to a covered back patio that is perfect for entertaining. There is more entertaining space upstairs with a game room and media room. Upgrades abound throughout this home - flooring, MQ countertops, lighting, framed mirrors, and much more. This home is a must see!!!
- Type:
- Single Family
- Sq.Ft.:
- 2,006
- Status:
- Active
- Beds:
- 4
- Lot size:
- 0.2 Acres
- Year built:
- 1991
- Baths:
- 3.00
- MLS#:
- 20394623
- Subdivision:
- Park Place 1st Sec
ADDITIONAL INFORMATION
Seller's were on hold status but they are Back on the Market! Clean lined and freshly painted, two-story brick home situated in the sought after Park Place neighborhood of Midlothian. Step inside this beautifully maintained home and fall in love with its open spaces, including 4 bedrooms, (2 master bedrooms) 3 bathrooms, two fire places, and a separate upstairs living area. Slip into the kitchen in the heart of the home, and you'll find crisp white cabinets, stainless steel appliances, a farmhouse sink, and plenty of space to store everything that you need. Walk outside to your spacious backyard oasis and take a seat under the covered patio to enjoy that good ol' Texas barbecue.ÂMosey back inside and right off of the kitchen you'll find a large room from the garage conversion that provides plenty of extra living space with a separate entrance, while still leaving a 1 car garage. This adorable home is ready to make your own, all that is missing is you!
- Type:
- Single Family
- Sq.Ft.:
- 3,014
- Status:
- Active
- Beds:
- 4
- Lot size:
- 0.16 Acres
- Year built:
- 2023
- Baths:
- 3.00
- MLS#:
- 20397864
- Subdivision:
- Discovery Collection At Bridgewater
ADDITIONAL INFORMATION
MLS# 20397864 - Built by Tri Pointe Homes - Ready Now! ~ Youâll never wonder where to store anything in the Emery, with walk-in closets in every bedroom plus extra storage. This home features 4 bedrooms, 2.5 baths, flex space, game room and 2-bay garage!
$225,000
3831 Jacks Loop Midlothian, TX 76065
- Type:
- Land
- Sq.Ft.:
- n/a
- Status:
- Active
- Beds:
- n/a
- Lot size:
- 1.12 Acres
- Baths:
- MLS#:
- 20393772
- Subdivision:
- Mayes Estates
ADDITIONAL INFORMATION
Bring your builder or ask about our custom plans. This unique one of a kind subdivision is selling out! One of a kind opportunity and high quality living for your most demanding.
Open House:
Saturday, 11/16 2:00-4:00PM
- Type:
- Single Family
- Sq.Ft.:
- 2,658
- Status:
- Active
- Beds:
- 3
- Year built:
- 2023
- Baths:
- 3.00
- MLS#:
- 20386807
- Subdivision:
- Bridgewater
ADDITIONAL INFORMATION
This beautiful 2-story home with a spacious open floor plan, offers a luxurious master bathroom, oversized master bedroom, powder bath for guests, study, a kitchen perfect for someone who loves to cook or entertain with amble countertop space and cabinets for storage along with an oversized kitchen island and study upstairs has a spacious game room, 2 bedrooms and full bath with the cutest seating area for kids to read, craft or do homework in and a J-swing 2 car garage. Upgrades include white faux stone fireplace to ceiling, white cabinets to ceiling in the kitchen, gray wood-wrapped kitchen island, white painted mud-bench, upgraded quartzite kitchen countertops, light engineered wood floors, tankless hot water heater and more! MOVE IN READY!
- Type:
- Single Family
- Sq.Ft.:
- 2,524
- Status:
- Active
- Beds:
- 3
- Lot size:
- 1 Acres
- Year built:
- 2023
- Baths:
- 3.00
- MLS#:
- 20377613
- Subdivision:
- Oak Creek Ranch
ADDITIONAL INFORMATION
MLS# 20377613 - Built by Sandlin Homes - Ready Now! ~ Our Ashwood floor plan with 3 bedrooms, 3 bathrooms, a study, formal dining room, mud room, covered patio, and a 3rd bay garage connected through the utility room. This home is designed with 3cm quartz countertops, painted and stained cabinets, upgraded carpet, laminate and tile flooring, matte black lighting fixtures, herringbone tiled fireplace, upgraded wall tiles, and unique utility room tile floors. Contact us to learn more about our incentives!!!
- Type:
- Single Family
- Sq.Ft.:
- 2,568
- Status:
- Active
- Beds:
- 3
- Lot size:
- 0.17 Acres
- Year built:
- 2023
- Baths:
- 2.00
- MLS#:
- 20377169
- Subdivision:
- Villages Of Walnut Grove
ADDITIONAL INFORMATION
MLS# 20377169 - Built by Sandlin Homes - Ready Now! ~ Gorgeous Lexington floor plan with 3 bedrooms, 2 bathrooms, a study, rotunda entryway and ceiling, beamed ceilings in the living room, and a covered patio. This home is designed with quartz countertops, painted cabinets, extended cabinets in the kitchen, upgraded laminate and tile flooring, herringbone tile in the secondary bathroom, and marble pattern tiles in the owners bathroom. Contact us to learn more about our incentives!!
$7,101,052
Forbes Road Midlothian, TX 76084
- Type:
- Land
- Sq.Ft.:
- n/a
- Status:
- Active
- Beds:
- n/a
- Lot size:
- 81.42 Acres
- Baths:
- MLS#:
- 20354923
- Subdivision:
- R Berry
ADDITIONAL INFORMATION
Location Location Location! Join SunOpta Ingredients, QuikTrip Distribution, CarMax in a rapidly growing light industrial-planned development corridor. Land is zoned ag, so it's a blank slate - ready for your project! Great investment. Inside city limits. Surrounding land zoned industrial. Future land use plan office industrial flex. 1,398' road frontage, 2,703' depth. E of FM 157 on Forbes Road.
$200,000
5211 Bravo Road Midlothian, TX 76065
- Type:
- Land
- Sq.Ft.:
- n/a
- Status:
- Active
- Beds:
- n/a
- Lot size:
- 1.01 Acres
- Baths:
- MLS#:
- 20313112
- Subdivision:
- Hidden Lakes On Mockingbird
ADDITIONAL INFORMATION
Midlothian's Newest PREMIER Subdivision, Hidden Lakes On Mockingbird. Every Lot In This Subdivision Is Fantastic. This 1.7 Ac Lot Is Stunning And Is The Ideal Place To Build Your Dream Home.This Lot Is Very Unique & Has The Option Of Being Added To The Exclusive HOA of Eagles Nest With Access To The Private Airstrip & Airport Community. Approximately 5 Miles To HWY 67 For Easy Commuting.Call For Details.

The data relating to real estate for sale on this web site comes in part from the Broker Reciprocity Program of the NTREIS Multiple Listing Service. Real estate listings held by brokerage firms other than this broker are marked with the Broker Reciprocity logo and detailed information about them includes the name of the listing brokers. ©2024 North Texas Real Estate Information Systems
Midlothian Real Estate
The median home value in Midlothian, TX is $419,200. This is higher than the county median home value of $338,700. The national median home value is $338,100. The average price of homes sold in Midlothian, TX is $419,200. Approximately 78.16% of Midlothian homes are owned, compared to 18.57% rented, while 3.27% are vacant. Midlothian real estate listings include condos, townhomes, and single family homes for sale. Commercial properties are also available. If you see a property you’re interested in, contact a Midlothian real estate agent to arrange a tour today!
Midlothian, Texas has a population of 33,914. Midlothian is more family-centric than the surrounding county with 42.31% of the households containing married families with children. The county average for households married with children is 36.63%.
The median household income in Midlothian, Texas is $107,532. The median household income for the surrounding county is $85,272 compared to the national median of $69,021. The median age of people living in Midlothian is 35.1 years.
Midlothian Weather
The average high temperature in July is 94.4 degrees, with an average low temperature in January of 33.6 degrees. The average rainfall is approximately 39.2 inches per year, with 0.3 inches of snow per year.
