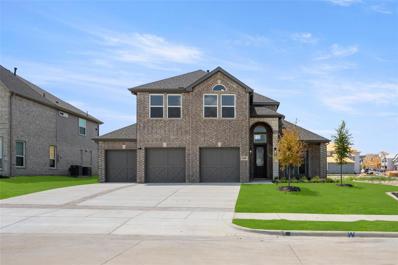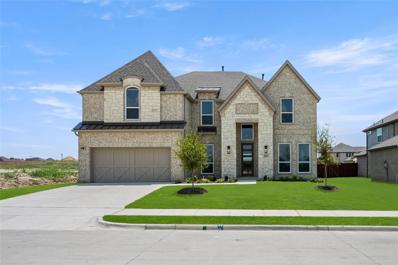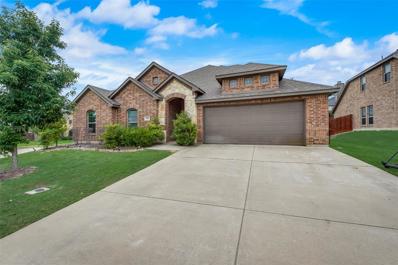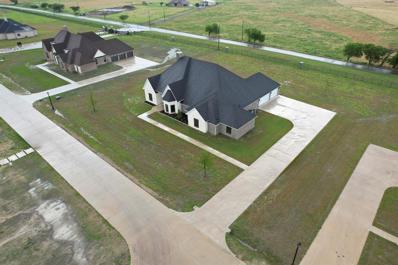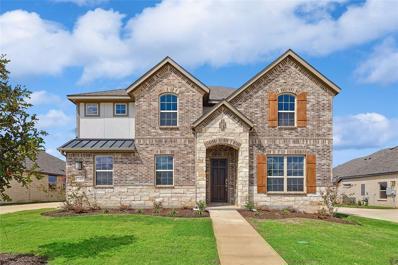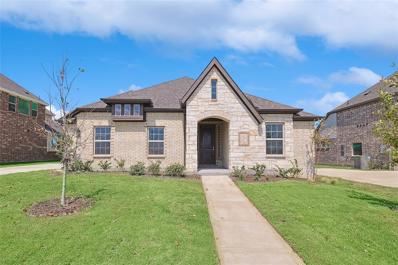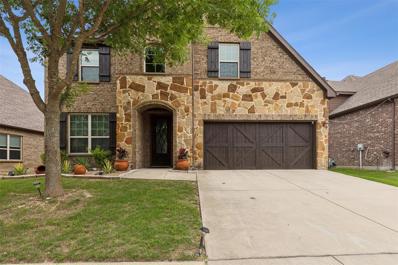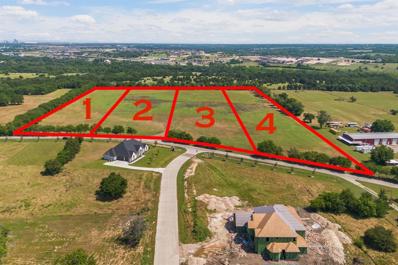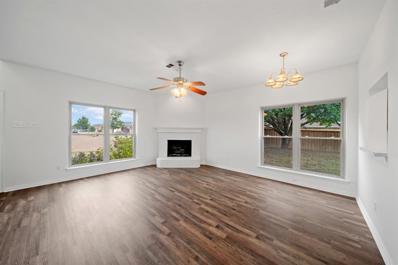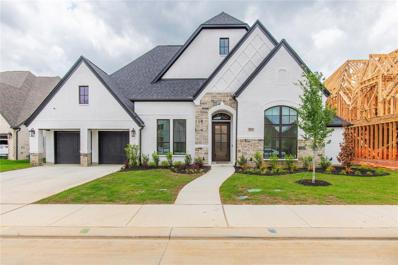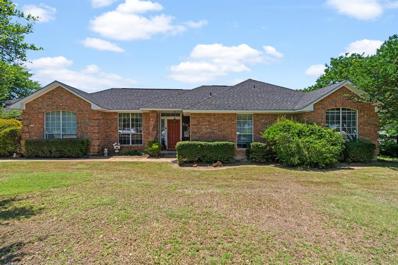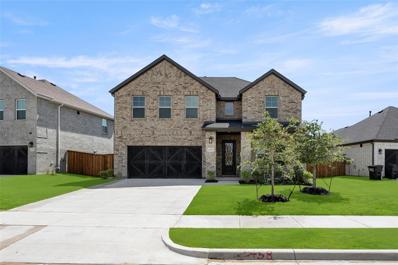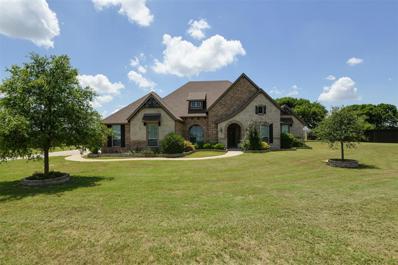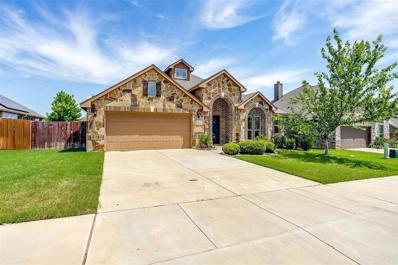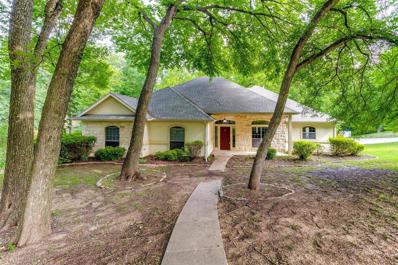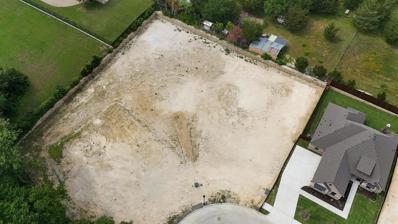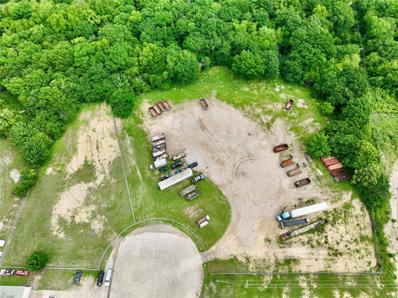Midlothian TX Homes for Rent
- Type:
- Single Family
- Sq.Ft.:
- 2,734
- Status:
- Active
- Beds:
- 5
- Lot size:
- 0.2 Acres
- Year built:
- 2024
- Baths:
- 4.00
- MLS#:
- 20629455
- Subdivision:
- Shady Valley Estates
ADDITIONAL INFORMATION
MLS# 20629455 - Built by First Texas Homes - Ready Now! ~ Buyer Incentive! - Up To $20K Closing Cost Assistance for Qualified Buyers on select inventory! See Sales Counselor for Details! Imagine this: a stunning home with a spacious three-car garage. Step inside and discover a light-filled haven featuring a versatile study-flex room. Modern touches elevate this home to a whole new level. The primary suite boasts a spa-like bathroom with a freestanding tub, frameless shower, and matte black fixtures that exude sophistication. Calling all culinary enthusiasts! The kitchen is a dream come true with double ovens for all your baking needs. The walk-in pantry ensures you'll never run out of space, while the 5-burner gas cooktop provides the perfect platform for creating culinary masterpieces. This thoughtfully designed home offers flexibility for everyone. The first floor features a secondary bedroom, perfect for guests or a home office!
- Type:
- Land
- Sq.Ft.:
- n/a
- Status:
- Active
- Beds:
- n/a
- Lot size:
- 0.61 Acres
- Baths:
- MLS#:
- 20629343
- Subdivision:
- Hidden Creek Ph Iii
ADDITIONAL INFORMATION
Build your dream home on this spacious 0.601-acre corner lot in the sought-after Midlothian area. The property is ready for construction, with utilities already available. Don't miss this opportunity to create your perfect home in a desirable location!
- Type:
- Single Family
- Sq.Ft.:
- 3,998
- Status:
- Active
- Beds:
- 5
- Lot size:
- 0.2 Acres
- Year built:
- 2024
- Baths:
- 4.00
- MLS#:
- 20629328
- Subdivision:
- Shady Valley Estates
ADDITIONAL INFORMATION
MLS# 20629328 - Built by First Texas Homes - Ready Now! ~ Buyer Incentive! - Up To $20K Closing Cost Assistance for Qualified Buyers on select inventory! See Sales Counselor for Details! Discover the brilliance of this meticulously crafted 5-bedroom, 4-bathroom floor plan. Boasting a study for productivity, an expansive pantry for convenience, and a dining area for cherished gatherings, this home promises comfort and functionality. Indulge in the luxury of dual vanities in the master bath, complemented by a spacious gourmet kitchen, ideal for culinary enthusiasts. Upstairs, immerse yourself in entertainment with a dedicated game and media room, offering endless possibilities for leisure. Experience the elegance of extensive trim work and custom architectural details throughout, elevating every corner of your home. Revel in the practicality of tile floors in wet areas, enhanced security with a comprehensive system, and much more!
- Type:
- Single Family
- Sq.Ft.:
- 2,822
- Status:
- Active
- Beds:
- 4
- Lot size:
- 0.21 Acres
- Year built:
- 2015
- Baths:
- 3.00
- MLS#:
- 20623324
- Subdivision:
- Kensington Park North Ph 1
ADDITIONAL INFORMATION
Gorgeous spacious 4-bedroom corner lot home in the desirable highly coveted and ranked Midlothian ISD. This beautiful 4-bedroom, 2.5-bathroom home is perfect for growing families providing ample room for everyone to spread out and relax. Enjoy the vibrant community playground with equipment for various ages, offers a place to run, climb, and socialize. Adding to the convenience, the high school & middle school are within walking distance. Don't miss out on this beauty, schedule your viewing today.
$1,250,000
1331 Greycrest Terrace Midlothian, TX 75167
- Type:
- Single Family
- Sq.Ft.:
- 5,271
- Status:
- Active
- Beds:
- 4
- Lot size:
- 1.01 Acres
- Year built:
- 2024
- Baths:
- 4.00
- MLS#:
- 20625149
- Subdivision:
- Greystone Estates
ADDITIONAL INFORMATION
Welcome to your new home in a luxurious gated community. This property offers the benefits of no city taxes and features an incredible stable for boarding your horse at accessible prices. Conveniently located just 35 minutes from Dallas, this home provides both elegance and convenience. As you enter, you will be greeted by cathedral ceilings and an amazing kitchen with ample storage. To your right, you will find an elegant dining room, and to your left, a spacious office. The primary bedroom is expansive, with a spectacular en-suite bathroom and separate his-and-hers closets. Enjoy family time in the media room, and take advantage of the three additional bedrooms, which have access to two full bathrooms. We invite you to experience the luxury and comfort of this exceptional property.
- Type:
- Single Family
- Sq.Ft.:
- 2,636
- Status:
- Active
- Beds:
- 4
- Lot size:
- 0.19 Acres
- Year built:
- 2024
- Baths:
- 3.00
- MLS#:
- 20626881
- Subdivision:
- Westside Preserve
ADDITIONAL INFORMATION
Brand New Brightland Homes Magnolia floor plan! The open-concept kitchen has ample storage and counter space, stainless steel appliances, and a corner walk-in pantry. The kitchen includes a center island with double sink, overlooking the great room and casual dining area, with access to the extended covered patio and backyard. Natural light flows through the main living areas & complements all the neutral tones. The owner's suite is nestled at the back of the main level, boasting a grand walk-in closet and beautiful windows overlooking the backyard. Upstairs, you have two bedrooms and a full bath are located just steps from a large game room. Ellis County is one of the nationâs fastest growing areas with Midlothian being the hottest new place to live with itâs desirable âhill countryâ feel that includes new shopping- including HEB, schools, and restaurants. The location is perfect having excellent highway access and less than 25 miles away from downtown Dallas AND downtown Fort Worth
- Type:
- Single Family
- Sq.Ft.:
- 2,217
- Status:
- Active
- Beds:
- 4
- Lot size:
- 0.19 Acres
- Year built:
- 2024
- Baths:
- 3.00
- MLS#:
- 20626911
- Subdivision:
- Westside Preserve
ADDITIONAL INFORMATION
The new Oleander floor plan features 2,217sqft of living space - welcoming you home to a wide open floor plan providing ample space for everyday living & entertaining. The entryway with upgraded wood floors and 8' doors creates a dramatic first impression with an expansive view that opens up through to the great room. The full-function island and chef-ready layout with custom cabinets and stainless steel appliances help make this streamlined kitchen delightful. You'll love the oversized owner's suite & private bath with a double vanity, soaking tub & huge walk-in closet. Three additional bedrooms and a study are housed in their own sections making them perfect for kids or guests. Ellis County is one of the nationâs fastest growing areas with Midlothian being the hottest new place to live with itâs desirable âhill countryâ feel that includes new shopping- including HEB, schools, and restaurants. The location is perfect and only 25 miles away from downtown Dallas AND downtown Fort Worth.
- Type:
- Single Family
- Sq.Ft.:
- 3,438
- Status:
- Active
- Beds:
- 4
- Lot size:
- 0.16 Acres
- Year built:
- 2016
- Baths:
- 3.00
- MLS#:
- 20625908
- Subdivision:
- Coventry Crossing Ph 1
ADDITIONAL INFORMATION
Motivated Sellers! Welcome to this absolutely gorgeous home in Coventry Crossing. This 4 bedroom, 2.5 bath showstopper has everything you need and more. The spacious eat-in kitchen with custom cabinets and granite countertops includes a double oven, oversized island, breakfast bar, walk-in pantry, and butler's pantry. There is also a separate formal dining area. The downstairs primary area makes for your own retreat including a garden tub, double vanities, and custom shower with a closet space of your dreams and a personal sitting area. Entertaining here is endless. Watch a movie in the media room or sit in the backyard under the covered patio, pergola, or fire pit. The living room has a wood burning fireplace. There is also an office or workout room for all your day-to-day living needs. Explore the community pool & playground. Enjoy all the modern comforts and luxuries this beautiful home has to offer.
- Type:
- Land
- Sq.Ft.:
- n/a
- Status:
- Active
- Beds:
- n/a
- Lot size:
- 4.8 Acres
- Baths:
- MLS#:
- 20626453
- Subdivision:
- M J Pogue
ADDITIONAL INFORMATION
Imagine your dream home on this beautiful piece of land, free from the rules and regulations of an HOA! Adjacent to luxury custom homes on various size tracts, Tract 4 consists of approximately 4.8 acres +-. This amazing property is close in proximity to Highway 287 and Interstate 35E. Reap the benefits of being close to town while simultaneously enjoying the peace and quiet that comes with owning a larger tract of land. Electric and water are available. Tract 4 is being subdivided out of a larger tract and is one of four lots available. Lots can also be combined for purchase.
- Type:
- Land
- Sq.Ft.:
- n/a
- Status:
- Active
- Beds:
- n/a
- Lot size:
- 4.9 Acres
- Baths:
- MLS#:
- 20626447
- Subdivision:
- M J Pogue
ADDITIONAL INFORMATION
Imagine your dream home on this beautiful piece of land, free from the rules and regulations of an HOA! Adjacent to luxury custom homes on various size tracts, Tract 3 consists of approximately 4.9 acres +-. This amazing property is close in proximity to Highway 287 and Interstate 35E. Reap the benefits of being close to town while simultaneously enjoying the peace and quiet that comes with owning a larger tract of land. Electric and water are available. Tract 3 is being subdivided out of a larger tract and is one of four lots available. Lots can also be combined for purchase.
- Type:
- Land
- Sq.Ft.:
- n/a
- Status:
- Active
- Beds:
- n/a
- Lot size:
- 4.3 Acres
- Baths:
- MLS#:
- 20626433
- Subdivision:
- M J Pogue
ADDITIONAL INFORMATION
Imagine your dream home on this beautiful piece of land, free from the rules and regulations of an HOA! Adjacent to luxury custom homes on various size tracts, Tract 2 consists of approximately 4.3 acres +-. This amazing property is close in proximity to Highway 287 and Interstate 35E. Reap the benefits of being close to town while simultaneously enjoying the peace and quiet that comes with owning a larger tract of land. Electric and water are available. Tract 2 is being subdivided out of a larger tract and is one of four lots available. Lots can also be combined for purchase.
- Type:
- Land
- Sq.Ft.:
- n/a
- Status:
- Active
- Beds:
- n/a
- Lot size:
- 5.1 Acres
- Baths:
- MLS#:
- 20626395
- Subdivision:
- M J Pogue
ADDITIONAL INFORMATION
Imagine your dream home on this beautiful piece of land, free from the rules and regulations of an HOA! Adjacent to luxury custom homes on various size tracts, Tract 1 consists of approximately 5.1 acres +-. This amazing property is close in proximity to Highway 287 and Interstate 35E. Reap the benefits of being close to town while simultaneously enjoying the peace and quiet that comes with owning a larger tract of land. Electric and water are available. Tract 1 is being subdivided out of a larger tract and is one of four lots available. Lots can also be combined for purchase.
- Type:
- Single Family
- Sq.Ft.:
- 1,644
- Status:
- Active
- Beds:
- 3
- Lot size:
- 0.21 Acres
- Year built:
- 2002
- Baths:
- 3.00
- MLS#:
- 20606082
- Subdivision:
- Overlook Estates Ii
ADDITIONAL INFORMATION
Discover this beautifully renovated 2-story home in Overlook Estates, featuring fresh updates throughout, including new flooring, plush carpeting, new windows, updated kitchen countertops, and a fresh coat of paint. The bright, open living room is highlighted by a cozy wood-burning fireplace, perfect for relaxation. Upstairs, the spacious primary suite showcases a lofted ceiling and an en-suite bath, while two generous secondary bedrooms and a full bath offer plenty of space for family or guests. The expansive backyard is easily accessible via an 11-foot sliding gate from the street behind, providing convenience for outdoor activities. Nestled in a quiet, established neighborhood, this home offers quick access to US 67 for a seamless commute to Dallas and is conveniently located near 287 for an easy drive to Fort Worth. Enjoy the tranquility of suburban living without sacrificing city conveniences!
- Type:
- Single Family
- Sq.Ft.:
- 3,525
- Status:
- Active
- Beds:
- 4
- Lot size:
- 0.22 Acres
- Year built:
- 2023
- Baths:
- 5.00
- MLS#:
- 20624041
- Subdivision:
- Lakes Of Somercrest
ADDITIONAL INFORMATION
15,000 BUYER CREDIT AT CLOSING!!!!!........THIS HOME SHOWS LIKE NEW WITH HOME OFFICE WITH FRENCH DOORS SET AT ENTRY.FOMAL DINING ROOM AND GAME ROOM WITH FRENCH DOORS FRAME EXTENDED ENTRY. UPGRADED KITCHEN WITH DOUBLE OVEN. SLINDING GLASS DOOR LEADING OUT TO THE PATIO. DOUBLE VANITIES AND FREE STANDING TUB AS WELL AS HIS AND HER WALK IN CLOSETS IN PRIMARY BATH. COVER BACKYARD PATIO, AND MEDIA ROOM FULLY EQUIPPED WITH 5.1 SURROUND SOUND WITH A 110IN SCREEN THAT STAYS WITH THE HOUSE ANOTHER 15,000 IN EQUIPMENT TO THE BUYER.....BAC 3%
$1,350,000
4031 Waters Edge Drive Midlothian, TX 76065
- Type:
- Single Family
- Sq.Ft.:
- 4,374
- Status:
- Active
- Beds:
- 4
- Lot size:
- 2.08 Acres
- Year built:
- 2023
- Baths:
- 4.00
- MLS#:
- 20623522
- Subdivision:
- Waters Edge
ADDITIONAL INFORMATION
Luxury Custom Home situated on 2+ acres in the desirable Waters Edge gated community. This beautiful split bedroom floorplan features 4 bedrooms, 4 bathrooms, and is a open-concept layout. The first floor has the luxurious owners suite, 2 additional bedrooms, an additional bathroom, a mudroom, sunroom, separate utility room, dining room, spacious living room and a study. The second floor has the 4th bedroom, a larage bonus room, and an additional bathroom. The home features every upgrade you can think of. The chefsâ kitchen includes high end appliances, an island sink, breakfast bar, tons of cabinets and counter space for everyone to gather. Gorgeous covered back patio with incredible views and lots of room to add a pool and to entertain all your guests!Great location 30 min from Dallas and Ft Worth.
- Type:
- Single Family
- Sq.Ft.:
- 2,684
- Status:
- Active
- Beds:
- 5
- Lot size:
- 1.71 Acres
- Year built:
- 1995
- Baths:
- 3.00
- MLS#:
- 20622991
- Subdivision:
- Bois D Arc Estate #2-4
ADDITIONAL INFORMATION
Great Home on a Fantastic Property! One story well kept home on 1.7 ACRES with NO CITY Taxes! ready for it's new owners! This split home has 4 bedrooms, 2 baths on one side, Mother in Law suite on the other. Eat in Kitchen opens into living room, with a study or dining room attached. Large fireplace to warm you up in the cold winters. Head out to the 3 stall plus barn to visit your horses and take them for a ride to watch the beautiful Texas Sunsets! Don't miss this one!
- Type:
- Single Family
- Sq.Ft.:
- 2,932
- Status:
- Active
- Beds:
- 4
- Lot size:
- 0.14 Acres
- Year built:
- 2024
- Baths:
- 3.00
- MLS#:
- 20623227
- Subdivision:
- Discovery Collection At Bridgewater
ADDITIONAL INFORMATION
MLS# 20623227 - Built by Tri Pointe Homes - Ready Now! ~ Youâll never wonder where to store anything in the Emery, with walk-in closets in every bedroom plus extra storage. What youâll love about this plan: Open-Concept Floor Plan HomeSmart® Features Primary Bath w- Tub Luxury Kitchen Media Room Office Tall Ceilings Two Story Home Covered Patio
- Type:
- Single Family
- Sq.Ft.:
- 2,922
- Status:
- Active
- Beds:
- 4
- Lot size:
- 1.02 Acres
- Year built:
- 2015
- Baths:
- 3.00
- MLS#:
- 20599499
- Subdivision:
- Mcalpin Manor
ADDITIONAL INFORMATION
This delightful 4-bedroom, 3-bathroom home offers a blend of comfort and elegance. The inviting living room features a beautiful fireplace, perfect for cozy gatherings. The sophisticated kitchen boasts a breakfast bar overlooking the living area and an expansive breakfast nook for casual meals. The primary bedroom is a serene retreat with abundant natural light, a convenient coffee bar, and a luxurious spa-like tub for unwinding. A flexible room provides options for an office, second living space, or formal dining area, adapting to your needs. The generous 4th bedroom is ideal for siblings or multi-generational living. Additionally, a $15,000 buyer incentive adds exceptional value to this remarkable home.
Open House:
Wednesday, 11/13 8:00-7:00PM
- Type:
- Single Family
- Sq.Ft.:
- 1,996
- Status:
- Active
- Beds:
- 3
- Lot size:
- 0.23 Acres
- Year built:
- 2005
- Baths:
- 2.00
- MLS#:
- 20620823
- Subdivision:
- Hunters Glen Ph2
ADDITIONAL INFORMATION
Welcome to this beautiful home that combines modern style with comfort. The living spaces feature a neutral color scheme that creates a warm and inviting atmosphere. The kitchen is elegantly designed with stainless steel appliances and a stylish backsplash. The primary bathroom is designed for relaxation, with double sinks, a separate tub, and shower. The primary bedroom includes a walk-in closet for organized storage. The house has been freshly painted and updated with new flooring in some areas, enhancing its chic look. Outside, you'll find a private fenced-in backyard and a covered patio, perfect for relaxing or entertaining. This charming home offers a peaceful retreat with its exceptional features and cozy ambiance.
- Type:
- Single Family
- Sq.Ft.:
- 2,269
- Status:
- Active
- Beds:
- 4
- Lot size:
- 0.18 Acres
- Year built:
- 2017
- Baths:
- 2.00
- MLS#:
- 20612064
- Subdivision:
- Kensington Park North Ph 2
ADDITIONAL INFORMATION
Equity, equity, equity from day 1 of ownership! Welcome to this charming 4-bedroom home located in the desirable Kensington Park subdivision in Midlothian, TX. This property boasts a large backyard, perfect for outdoor activities and relaxation or a blank canvas for your gardening and landscaping ideas. The spacious kitchen features a powered island for additional food preparation space or having coffee with friends. The kitchen also has granite countertops, 42-inch cabinets and is ideal for cooking and entertaining. Enjoy the elegance of vaulted ceilings and the durability of hardwood flooring throughout the home. The brick and stone facade adds to the home's curb appeal, while the low-e windows, lighted ceiling fans and radiant barrier contribute to energy efficiency. Additional highlights include a covered porch and patio. Community includes park and playground and is minutes from dining and shopping. Ready to move in!
- Type:
- Single Family
- Sq.Ft.:
- 3,811
- Status:
- Active
- Beds:
- 4
- Lot size:
- 0.23 Acres
- Year built:
- 2006
- Baths:
- 4.00
- MLS#:
- 20617975
- Subdivision:
- The Rosebud Sec 2
ADDITIONAL INFORMATION
Seller Offering 10k in closing cost or rate buy down!Presenting a stunning residence nestled on a prime lot, positioned in a double cul-de-sac with picturesque views of a serene pond! Meticulously cared for by its sole owner, this home boasts an open-concept layout, with the living area, breakfast nook, and expansive kitchen tucked away at the rear. Enjoy modern conveniences With five generously sized bedrooms, including the primary suite on the main level and another primary on the 2nd level that includes an ensuite! Thea study, formal dining, 2 living areas, game room, and media room, make ample space for every need and entertaining! The large spacious kitchen includes a nice-sized island and granite countertops. Outside, discover a sprinkler system, extended back patio, and a three-car garage. Situated close to the new community park and shopping centers, this residence is truly a must-see!
Open House:
Saturday, 11/16 2:00-4:00PM
- Type:
- Single Family
- Sq.Ft.:
- 2,385
- Status:
- Active
- Beds:
- 4
- Lot size:
- 0.2 Acres
- Year built:
- 2024
- Baths:
- 3.00
- MLS#:
- 20615887
- Subdivision:
- Villages Of Walnut Grove
ADDITIONAL INFORMATION
The exterior of this home has a gorgeous farmhouse style elevation with a front-facing three car garage. Inside, structural options include 4 bedrooms and 2.5 baths along with a spacious master suite and oversized back patio, great for entertaining. An open concept kitchen breakfast nook family room and a large oversized island also allows for easy entertaining. The family room has a 36 wood burning fireplace with a tile surround to the ceiling and the kitchen has custom painted cabinets including a Wood Hood, Cabinets to the Ceiling and Wood Wrapped Island. The kitchen also includes a 36 5 burner electric cooktop. Main living areas have luxury vinyl plank floors and the rest of the home has upgraded tile and carpet. Move in READY by end of June!
- Type:
- Single Family
- Sq.Ft.:
- 2,594
- Status:
- Active
- Beds:
- 4
- Lot size:
- 0.87 Acres
- Year built:
- 2002
- Baths:
- 4.00
- MLS#:
- 20611873
- Subdivision:
- La Rinconada Ph I
ADDITIONAL INFORMATION
This 4 bed, 3 bath home is one of a kind. As you step inside, you are greeted by a formal dining area, complete with built-ins, perfect for hosting gatherings. The living room features trayed ceilings, a cozy wood-burning fireplace, & an abundance of natural light. The kitchen, equipped with a convenient island, built-in appliances & ample cabinet space, all open to a cozy eat-in area, making everyday meals a pleasure. The primary suite has trayed ceilings, large windows & ensuite bath that offers dual vanities, a luxurious garden tub & walk-in shower, providing a spa-like experience at home. The second bedroom has its own private bath, offering comfort for guests or family, while the third & fourth bedrooms share a Jack & Jill bath. Outside, the home continues to impress with a covered porch that overlooks a stunning backyard that has mature trees that provide both beauty and privacy, as well as a seasonal creek that runs alongside the property.
- Type:
- Land
- Sq.Ft.:
- n/a
- Status:
- Active
- Beds:
- n/a
- Lot size:
- 0.43 Acres
- Baths:
- MLS#:
- 20609252
- Subdivision:
- Massey Mdws Ph 2
ADDITIONAL INFORMATION
Welcome to Massey Meadows, where your dream home awaits! This desirable lot, nestled on a tranquil cul-de-sac, offers the perfect setting for your custom-built sanctuary. Spanning approximately 0.43 acres, this construction-ready parcel provides ample space to bring your vision to life. Enjoy the serenity of your surroundings, with picturesque views of the lush green space just steps away. Immerse yourself in the charm of the neighborhood, complete with a playground for the little ones and scenic walking paths adorned with wildflowers and majestic hardwoods. Whether you're seeking a peaceful retreat or a vibrant community atmosphere, Massey Meadows offers the perfect blend of nature and convenience. Don't miss this opportunity to make your mark in one of the area's most coveted neighborhoods â seize the chance to build your dream home in Massey Meadows Phase 2 today!
- Type:
- Other
- Sq.Ft.:
- n/a
- Status:
- Active
- Beds:
- n/a
- Lot size:
- 5.18 Acres
- Year built:
- 1800
- Baths:
- MLS#:
- 20607396
- Subdivision:
- Proffitt Indust Park
ADDITIONAL INFORMATION
Security fenced yard for equipment and industrial outdoor storage, approximately 5.18 acres. Located just off of HWY 287 and Main St. Down the street from other industrial user and the City's retail district. Zoned commercial and will service as a great site for your next development.

The data relating to real estate for sale on this web site comes in part from the Broker Reciprocity Program of the NTREIS Multiple Listing Service. Real estate listings held by brokerage firms other than this broker are marked with the Broker Reciprocity logo and detailed information about them includes the name of the listing brokers. ©2024 North Texas Real Estate Information Systems
Midlothian Real Estate
The median home value in Midlothian, TX is $419,200. This is higher than the county median home value of $338,700. The national median home value is $338,100. The average price of homes sold in Midlothian, TX is $419,200. Approximately 78.16% of Midlothian homes are owned, compared to 18.57% rented, while 3.27% are vacant. Midlothian real estate listings include condos, townhomes, and single family homes for sale. Commercial properties are also available. If you see a property you’re interested in, contact a Midlothian real estate agent to arrange a tour today!
Midlothian, Texas has a population of 33,914. Midlothian is more family-centric than the surrounding county with 42.31% of the households containing married families with children. The county average for households married with children is 36.63%.
The median household income in Midlothian, Texas is $107,532. The median household income for the surrounding county is $85,272 compared to the national median of $69,021. The median age of people living in Midlothian is 35.1 years.
Midlothian Weather
The average high temperature in July is 94.4 degrees, with an average low temperature in January of 33.6 degrees. The average rainfall is approximately 39.2 inches per year, with 0.3 inches of snow per year.
