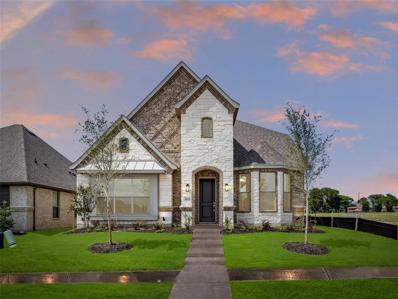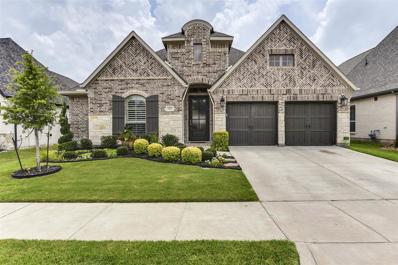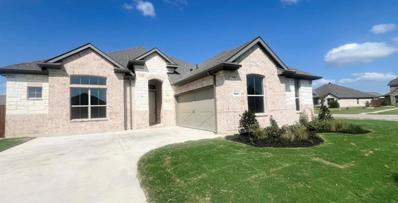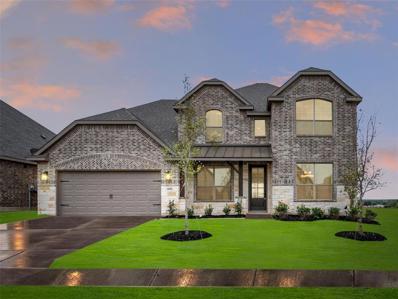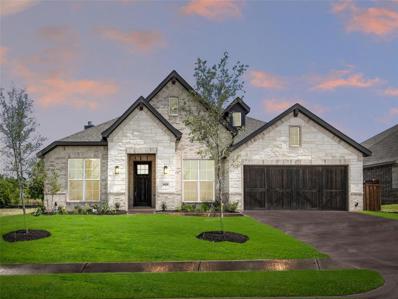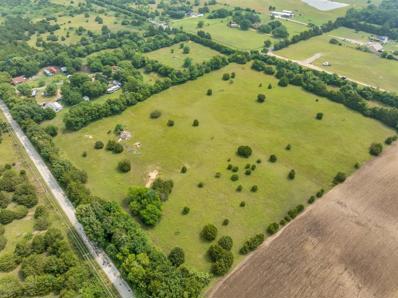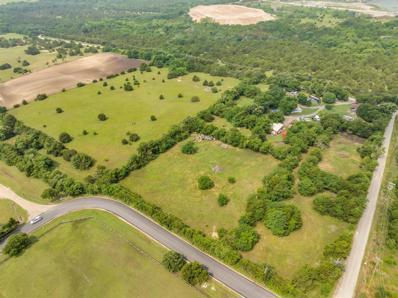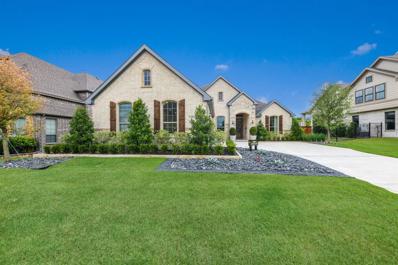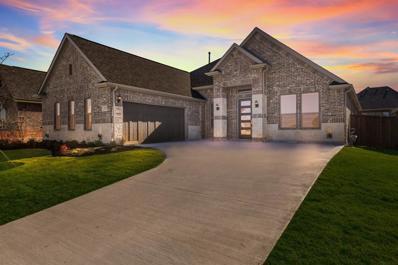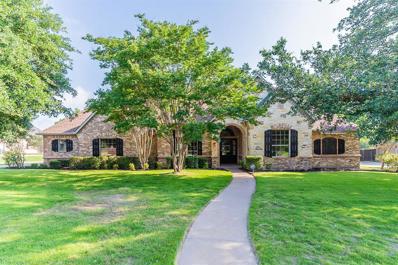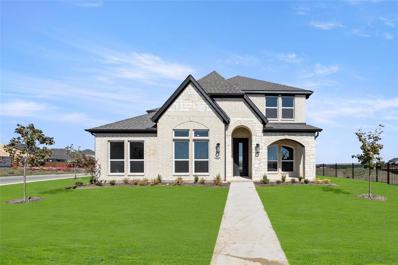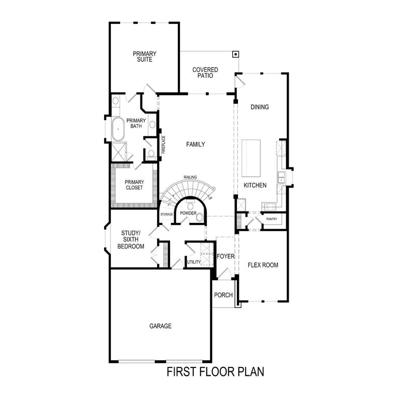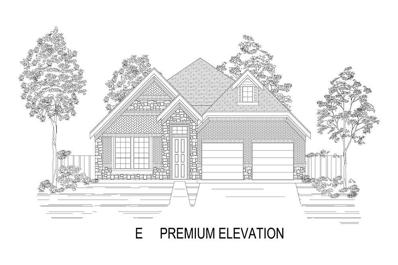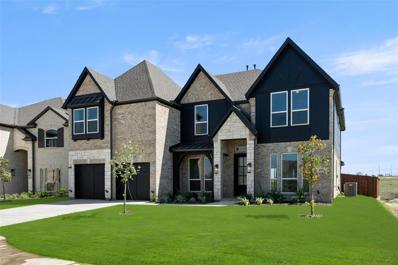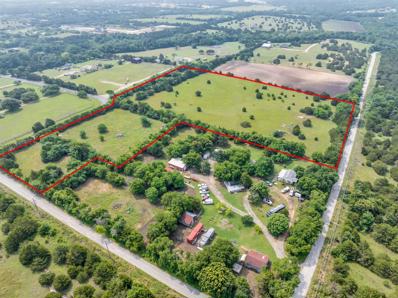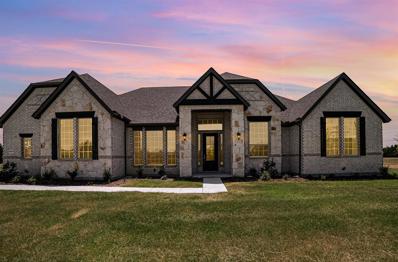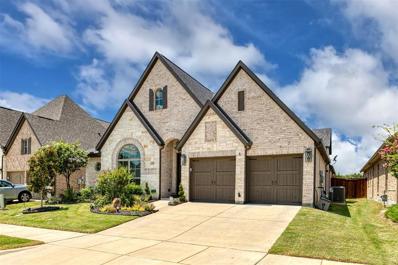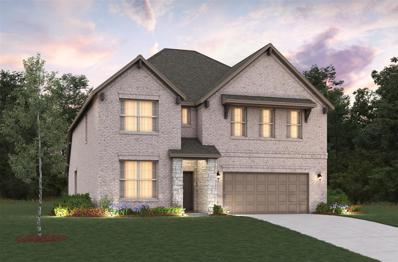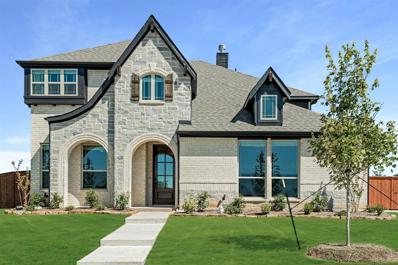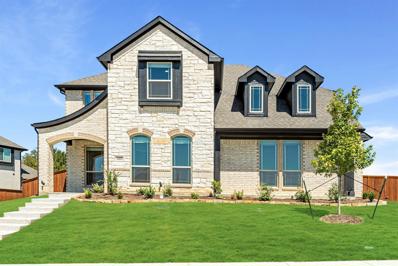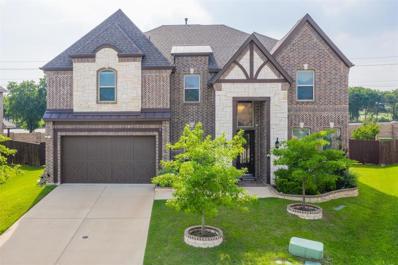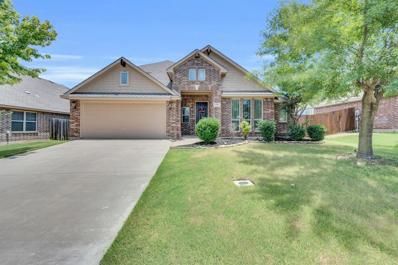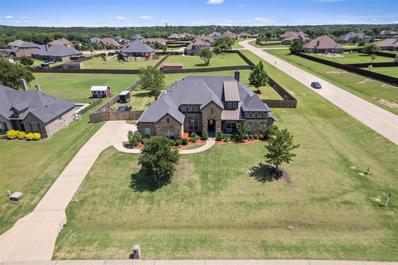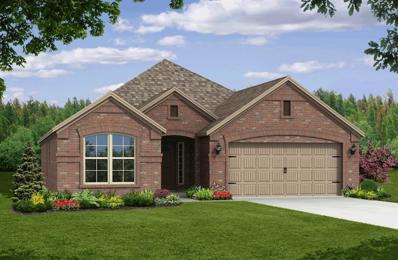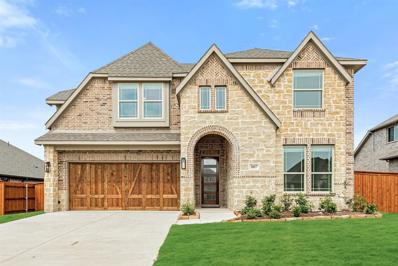Midlothian TX Homes for Rent
Open House:
Sunday, 9/22 1:00-4:00PM
- Type:
- Single Family
- Sq.Ft.:
- 2,571
- Status:
- Active
- Beds:
- 3
- Lot size:
- 0.14 Acres
- Year built:
- 2022
- Baths:
- 3.00
- MLS#:
- 20644389
- Subdivision:
- Redden Farms
ADDITIONAL INFORMATION
MLS# 20644389 - Built by Landsea Homes - Ready Now! ~ This charming two-story home offers refined yet relaxed living with standout features. Step inside to discover a modern, open-plan layout perfect for hosting. Off the foyer is a study and the primary suite, ideal for those preferring single-level living. The spacious, light-filled suite includes a large walk-in closet and a luxurious bath with a soaking tub, walk-in shower, seat, and twin sinks. The heart of the home is the gourmet kitchen, featuring a dishwasher, walk-in pantry, and large center island. It opens to a dining nook with a built-in seat and a family room with a cast stone fireplace. Large windows allow natural light to flood the space, with a door leading to the rear patio for outdoor enjoyment. A powder room, utility room, and attached two-car garage complete the first floor. Upstairs, find two bedrooms with walk-in closets, a full bath, and a loft!
- Type:
- Single Family
- Sq.Ft.:
- 2,282
- Status:
- Active
- Beds:
- 4
- Lot size:
- 0.14 Acres
- Year built:
- 2021
- Baths:
- 2.00
- MLS#:
- 20643726
- Subdivision:
- Villas Of Somercrest
ADDITIONAL INFORMATION
Better than new. Skip the new construction and move right in. Gorgeous landscaping. Beautiful home in gated community. One story, open floorplan, split bedrooms. 4th bedroom used as office with closet, custom shutters and French doors. Formal dining plus breakfast nook. Stunning kitchen with spacious island with sink, gas cooktop. Large private master suite boasts garden tub, sep shower and dual vanities. Tankless water heater. Soaring ceilings and natural light. Covered extended patio with ceiling fan. Yard has plenty of room for kids and pets. Peaceful setting with convenient access to schools, shopping and highway. Elegant appointments through out. Mud room cubbies adjacent to garage. Large utility room with built-ins and room for second fridge. A must see.
- Type:
- Single Family
- Sq.Ft.:
- 2,701
- Status:
- Active
- Beds:
- 5
- Lot size:
- 0.4 Acres
- Year built:
- 2024
- Baths:
- 3.00
- MLS#:
- 20643089
- Subdivision:
- Dove Creek
ADDITIONAL INFORMATION
NEW PHASE NOW SELLING! D.R. HORTON AMERICA'S BUILDER IS NOW SELLING IN DOVE CREEK! A PICTURESQUE COMMUNITY in MIDLOTHIAN and highly acclaimed MIDLOTHIAN ISD! HUGE 2700 sq ft Single Story 5 BEDROOM Guadalupe Floorplan-Elevation A, on CORNER LOT, with est SEPTEMBER completion. Formal Dining and Breakfast Nook, Large Chef's Kitchen with seating Island, Quartz CT, tiled backsplash, Stainless Steel Built-in Electric Appliances, 42 in upper cabinets, and walk-in Pantry. Large Primary Bedroom, garden tub, separate walk-in shower, dual Sink vanity and big walk-in Closet. Quartz topped vanities in full baths. Designers Pkg including Tiled Entry, Living, Halls and Wet areas plus Home is Connected Smart Home Technology. Big laundry room, mud bench, Covd back Patio, partial guttering, front exterior coach lights, Landscape Pkg with full sod and Sprinkler System and more! Community located a few Blocks from Midlothian's Community Sports Park, Shopping & Restaurants. Close proximity to HWY 287 & 67.
Open House:
Sunday, 9/22 1:00-4:00PM
- Type:
- Single Family
- Sq.Ft.:
- 3,202
- Status:
- Active
- Beds:
- 5
- Lot size:
- 0.17 Acres
- Year built:
- 2024
- Baths:
- 4.00
- MLS#:
- 20643487
- Subdivision:
- Villages Of Walnut Grove
ADDITIONAL INFORMATION
MLS# 20643487 - Built by Landsea Homes - Ready Now! ~ With 5 bedrooms, a formal dining room, and an upstairs media room, this open-concept floorplan accommodates everyone. The kitchen showcases a walk-in pantry, a butlerâs pantry, stainless steel appliances, and granite countertops. The family room impresses with its striking floor-to-ceiling stone fireplace. At the rear of the residence, thoughtfully secluded for ultimate privacy, lies the primary suite. The en-suite primary bathroom offers dual sinks, a garden tub, a walk-in shower, and a generously sized walk-in closet. The upper level of the house is the perfect escape for anyone seeking relaxation and privacy. With three spacious bedrooms, each boasting its own walk-in closet, guests alike are sure to feel right at home. And for some added entertainment, the media room is the ultimate spot for a movie night!
$479,999
3429 Herd Way Midlothian, TX 76065
Open House:
Sunday, 9/22 1:00-4:00PM
- Type:
- Single Family
- Sq.Ft.:
- 2,465
- Status:
- Active
- Beds:
- 3
- Lot size:
- 0.14 Acres
- Year built:
- 2024
- Baths:
- 3.00
- MLS#:
- 20643491
- Subdivision:
- Redden Farms
ADDITIONAL INFORMATION
MLS# 20643491 - Built by Landsea Homes - Ready Now! ~ Upon entering, the double doors of the study with a walk-in closet immediately draw your attention. Conveniently located next to the powder room and dining room, this space is perfect for anyone who works from home. The family living area is the real showstopper â the stone-to-ceiling fireplace commands attention. The kitchen is equipped with amazing stainless steel appliances, quartz countertops, a spacious kitchen island, and a huge nearby pantry. The master suite has everything that a tired parent needs to relax. The dual sink vanity allows for efficient morning routines, while the spacious garden tub is perfect for enjoying an evening soak. When it comes to comfort, those extra two bedrooms with walk-in closets make all the difference. The double garage is a bonus, with plenty of room for cars and tools to ensure everything finds its perfect place!
- Type:
- Land
- Sq.Ft.:
- n/a
- Status:
- Active
- Beds:
- n/a
- Lot size:
- 8.1 Acres
- Baths:
- MLS#:
- 20642723
- Subdivision:
- J V Emerson
ADDITIONAL INFORMATION
Paridise pasture with all the road frontage anyone could need!
$350,000
Tbd Shiloh Road Midlothian, TX 76065
- Type:
- Land
- Sq.Ft.:
- n/a
- Status:
- Active
- Beds:
- n/a
- Lot size:
- 3 Acres
- Baths:
- MLS#:
- 20642475
- Subdivision:
- J V Emerson
ADDITIONAL INFORMATION
Road frontage! Perfect corner acre lot for your new home.
- Type:
- Single Family
- Sq.Ft.:
- 2,598
- Status:
- Active
- Beds:
- 4
- Lot size:
- 0.23 Acres
- Year built:
- 2024
- Baths:
- 3.00
- MLS#:
- 20642357
- Subdivision:
- Westside Preserve
ADDITIONAL INFORMATION
This modern home features an open floor concept, 4 bedrooms, and a dedicated study. The spacious living area that seamlessly flows into the kitchen and dining space is perfect for entertaining or everyday living. You will find gorgeous Rev-wood and tile throughout the home. The kitchen is a chef's delight, equipped with sleek appliances, double island and a butler's pantry. The primary bedroom is a luxurious sanctuary, featuring an ensuite bathroom with dual vanities, a soaking tub, and a separate shower. With its thoughtful layout and modern amenities, this home combines style with functionality, creating a welcoming space for comfortable living.
- Type:
- Single Family
- Sq.Ft.:
- 2,500
- Status:
- Active
- Beds:
- 3
- Lot size:
- 0.24 Acres
- Year built:
- 2024
- Baths:
- 3.00
- MLS#:
- 20642334
- Subdivision:
- Westside Preserve
ADDITIONAL INFORMATION
This modern home features an open floor concept, three bedrooms, and a dedicated study. The spacious living area that seamlessly flows into the kitchen and dining space is perfect for entertaining or everyday living. You will find gorgeous Rev-wood and tile throughout the home. The kitchen is a chef's delight, equipped with sleek appliances, ample cabinet space, and a large island that doubles as a breakfast bar. The primary bedroom is a luxurious sanctuary, featuring an ensuite bathroom with dual vanities, a soaking tub, and a separate shower. With its thoughtful layout and modern amenities, this home combines style with functionality, creating a welcoming space for comfortable living.
Open House:
Sunday, 9/22 8:00-7:00PM
- Type:
- Single Family
- Sq.Ft.:
- 2,908
- Status:
- Active
- Beds:
- 4
- Lot size:
- 0.74 Acres
- Year built:
- 2003
- Baths:
- 3.00
- MLS#:
- 20642176
- Subdivision:
- Ashemore Ph Ii-Rev
ADDITIONAL INFORMATION
Welcome to the perfect hideaway! This cozy home features an inviting fireplace, fresh neutral paint, and a spacious primary bedroom with a walk-in closet. The primary bathroom offers a separate tub and shower for relaxation. The kitchen is a gastronomic paradise with stylish accents, a backsplash, island practicality, and stainless steel appliances catering to your every need. Outside, enjoy the covered patio overlooking a private in-ground pool, perfect for weekend swims and BBQ parties. The fenced backyard and storage shed add extra convenience. This comfortable dwelling could be your sanctuary and sweet home.
- Type:
- Single Family
- Sq.Ft.:
- 3,730
- Status:
- Active
- Beds:
- 5
- Lot size:
- 0.03 Acres
- Year built:
- 2024
- Baths:
- 5.00
- MLS#:
- 20641548
- Subdivision:
- Westside Preserve
ADDITIONAL INFORMATION
MLS# 20641548 - Built by First Texas Homes - Ready Now! ~ Turn heads on a corner homesite with this stunning rear-entry home!. Upgrades galore await inside, while a large covered patio, perfect for entertaining, opens seamlessly to the outdoors with expansive sliding doors. The upgraded exterior adds a touch of sophistication to this inviting property.
- Type:
- Single Family
- Sq.Ft.:
- 3,502
- Status:
- Active
- Beds:
- 5
- Lot size:
- 0.03 Acres
- Year built:
- 2024
- Baths:
- 4.00
- MLS#:
- 20641495
- Subdivision:
- Westside Preserve
ADDITIONAL INFORMATION
MLS# 20641495 - Built by First Texas Homes - Ready Now! ~ Impeccably Upgraded Home with Expansive Covered Patio, 3-Car Garage, Enhanced Exterior Elevation, and Inviting Open Floor Plan, Perfect for Entertaining, Accentuated by High Vaulted Ceilings.
- Type:
- Single Family
- Sq.Ft.:
- 2,122
- Status:
- Active
- Beds:
- 4
- Lot size:
- 0.25 Acres
- Year built:
- 2024
- Baths:
- 3.00
- MLS#:
- 20641417
- Subdivision:
- Westside Preserve
ADDITIONAL INFORMATION
MLS# 20641417 - Built by First Texas Homes - Ready Now! ~ Abundant Upgrades, 3-Car Garage, Expansive Covered Patio with Full-Slide Doors, and Enhanced Exterior Elevation!
- Type:
- Single Family
- Sq.Ft.:
- 4,003
- Status:
- Active
- Beds:
- 5
- Lot size:
- 0.03 Acres
- Year built:
- 2024
- Baths:
- 4.00
- MLS#:
- 20641412
- Subdivision:
- Westside Preserve
ADDITIONAL INFORMATION
MLS# 20641412 - Built by First Texas Homes - Ready Now! ~ This home boasts numerous upgrades, including a spacious covered patio with sliding doors, an enhanced exterior elevation, upgraded brick exterior, and premium flooring throughout.
$900,000
Tbd Onward Road Midlothian, TX 76065
- Type:
- Land
- Sq.Ft.:
- n/a
- Status:
- Active
- Beds:
- n/a
- Lot size:
- 11.1 Acres
- Baths:
- MLS#:
- 20641088
- Subdivision:
- J V Emerson
ADDITIONAL INFORMATION
Discover the perfect blend of country tranquility with this one-of-a-kind farm pasture land. The property offers an ideal setting for those seeking a peaceful rural lifestyle with tons of road frontage!
- Type:
- Single Family
- Sq.Ft.:
- 3,451
- Status:
- Active
- Beds:
- 4
- Lot size:
- 1.17 Acres
- Year built:
- 2023
- Baths:
- 4.00
- MLS#:
- 20640289
- Subdivision:
- Sagebrush Addition
ADDITIONAL INFORMATION
Midlothian Schools, NO CITY TAXES. This Magnificent Home is READY FOR IMMEDIATE MOVE IN, 4 Bedrooms, 3 Full Bathrooms, 1 Half Bath, Game Room, Media Room, Home Office, Formal Dining Room. Engineered Wood Floors in Entry, Formals, and Living, Upgraded Tile in Kitchen and Baths. 8 ft Doors. Open Concept with Huge Kitchen Island, Custom Cabinets and Backsplash, Stainless Built in Appliances, Double Ovens. Wood Burning Fireplace in Living with Wood Trim to the Ceiling, and Tile Front. Primary Bedroom with Ensuite Bath, Huge Walk in Closet, Separate Shower and Garden Tub, His and Her Vanities. Home Office with Glass French Doors, and Wainscoting. Formal Dining has Tray Ceiling and Butler's Pantry leads to Kitchen. 3 Additional Bedrooms with a Jack and Jill Bath between 2 of them. Game Room off Kitchen, and Large Media Room off Game Room. Oversized Covered back Patio, Overlooking the Treed Lot. Oversized 3 Car Garage.
- Type:
- Single Family
- Sq.Ft.:
- 2,498
- Status:
- Active
- Beds:
- 4
- Lot size:
- 0.14 Acres
- Year built:
- 2021
- Baths:
- 3.00
- MLS#:
- 20639483
- Subdivision:
- Villas Of Somercrest
ADDITIONAL INFORMATION
Welcome Home! This beautiful 4 bedroom 3 bath home features a beautiful extended entry, with 12-foot ceilings that lead to an open family room, kitchen and dining room. The family room features 12-foot ceilings, a decorative wood fireplace with an electric starter and a wall of windows. The kitchen features generous counter and cabinet space, a walk-in pantry, a 5-burner gas cooktop and an island with bar seating space. There is a game room with French doors just off the family room. Primary suite includes bedroom with a 13-foot ceiling and a wall of windows. The primary bath features dual vanities, a garden tub, a separate glass-enclosed shower and a walk-in closet. A Hollywood bath adds to this four-bedroom home. There is an extended covered backyard patio and a mud room off of the three-car tandem garage. This one won't last long.
- Type:
- Single Family
- Sq.Ft.:
- 3,086
- Status:
- Active
- Beds:
- 4
- Lot size:
- 0.15 Acres
- Year built:
- 2024
- Baths:
- 3.00
- MLS#:
- 20639667
- Subdivision:
- Goodland
ADDITIONAL INFORMATION
AN OPPORTUNITY to live in what will be Goodland TX! Beazer Homes' Laredo features 4 beds, and 3 baths. This Beazer Home is certified by the Department of Energy as a Zero Energy Ready Home with 2x6 exterior walls and spray foam insulation. You'll love the open concept floorplan, study, guest bedroom on first floor, mud room with valet, vaulted ceiling in great room, covered patio, kitchen with large center island and tons of cabinets, secondary bedrooms with walk-in closets, and media room. Ready move in now.
$590,000
5213 Stone Lane Midlothian, TX 76065
Open House:
Sunday, 9/22 12:00-5:00PM
- Type:
- Single Family
- Sq.Ft.:
- 3,277
- Status:
- Active
- Beds:
- 5
- Lot size:
- 0.26 Acres
- Year built:
- 2024
- Baths:
- 4.00
- MLS#:
- 20638904
- Subdivision:
- Hayes Crossing
ADDITIONAL INFORMATION
NEW! NEVER LIVED IN! Ready NOW! Experience luxury w Bloomfield's Dewberry III, 2-story home on interior lot w huge backyard & park views. This open layout offers 5 bdrms, 3 baths, powder bath, Study w elegant Glass French doors, & upstairs Game Room w tech center. Primary Suite is conveniently located downstairs, while other 4 bdrms, including Jack & Jill bath, are upstairs. Gourmet Kitchen is chef's dream, boasting extensive cabinet space, trash roll out, vent hood to ceiling, island wing walls, built-ins, pendant & under-cabinet lights, dual-tone cabinetry w white uppers, & designer backsplash. Family Room features cozy window seat & stunning Ledged Stone-to-Ceiling Fireplace. Enhancements like luxurious vinyl floors, Quartz countertops, & horizontal stair railing w oak starter step add custom feel. Additional highlights include cedar garage doors, extended patio w fan & light kit, upgraded exterior brick, 8' front door, uplights, & so much more! Visit Hayes Crossing today!
Open House:
Sunday, 9/22 12:00-5:00PM
- Type:
- Single Family
- Sq.Ft.:
- 3,187
- Status:
- Active
- Beds:
- 4
- Lot size:
- 0.38 Acres
- Year built:
- 2024
- Baths:
- 3.00
- MLS#:
- 20638837
- Subdivision:
- Hayes Crossing
ADDITIONAL INFORMATION
NEW! NEVER LIVED IN! Ready NOW! Discover exquisite Bloomfield's Magnolia SE floor plan, stunning 2-story home featuring 4 bdrms & 2.5 baths. This thoughtfully designed residence boasts welcoming Covered Porch, Formal Dining area, large Family Room, & Study w elegant glass doors. Open Deluxe Kitchen is chef's dream, featuring painted black cabinets, quartz countertops, vent hood to ceiling, trash pull-out, pendant lights above island, & under-mount lighting. Home also includes extended covered patio overlooking mature trees, perfect for outdoor relaxation. Bdrm Suite offers luxurious retreat w walk-in closet & garden tub. Upstairs Game Room provides additional living space. Enjoy cozy ambiance of Stone-to-Ceiling Fireplace w cedar mantel & wood-burning hearth. Additional features include laminate wood floors, blinds, gutters, upgraded exterior brick, & impressive 8' Glass & Iron Front Door. Contact Bloomfield or visit our model home in Hayes Crossing for more information.
- Type:
- Single Family
- Sq.Ft.:
- 3,915
- Status:
- Active
- Beds:
- 5
- Lot size:
- 0.21 Acres
- Year built:
- 2020
- Baths:
- 4.00
- MLS#:
- 20636782
- Subdivision:
- Hawkins Mdws Ph 1
ADDITIONAL INFORMATION
Stunning 5-Bedroom, 3.5-Bath Home Built in 2020. Large enough for the entire family, yet cozy and tucked away in a cul de sac. Experience modern living in this like-new home featuring an open concept design with plenty of room for entertaining. Relax in the enclosed sunroom or enjoy movie nights in your private media room. With spacious bedrooms and luxurious bathrooms, this home is perfect for split living. Conveniently located within walking distance to restaurants, grocery stores, schools, and the community park, which features all the sports fields including pickleball, and a splash pad to keep cool. Enjoy top-rated Midlothian schools for your family. Don't miss out on this dream property! Staying with the house is the Chandeliers, wall mounted tv's, refrigerator, and washing machine and dryer.
- Type:
- Single Family
- Sq.Ft.:
- 2,759
- Status:
- Active
- Beds:
- 4
- Lot size:
- 0.17 Acres
- Year built:
- 2014
- Baths:
- 3.00
- MLS#:
- 20628144
- Subdivision:
- Kensington Park North Ph 1
ADDITIONAL INFORMATION
Welcome to your slice of heaven in Midlothian! The location is excellent, as the property sits nestled in the coveted Kensington Park North with no neighbor immediately behind. The inside checks so many boxes- great natural lighting, fantastic storage all over the house, and an open concept layout that includes granite kitchen counters and a spacious living room. The oversized primary bedroom has a perfect sitting area and huge walk in closet! There are several versatile spaces that allow for options to meet your needs. The breakfast room, equipped with extra cabinet and counter space, is large enough to allow the dining room to be utilized as an office, playroom, or more! The 4th bedroom can easily be used as an office or guest room, and the upstairs flex space works great as an entertainment area or even 5th bedroom! Split concept! Updates include roof replacement (2020) and downstairs carpet just replaced. Now listed at $425,000- a great VALUE for this property! Come see today!
- Type:
- Single Family
- Sq.Ft.:
- 3,524
- Status:
- Active
- Beds:
- 4
- Lot size:
- 1.01 Acres
- Year built:
- 2015
- Baths:
- 4.00
- MLS#:
- 20637758
- Subdivision:
- Plainview Manor
ADDITIONAL INFORMATION
Welcome to your dream home! This stunning corner lot property boasts a spacious 1-acre lot with a custom-built pool and spa, perfect for all your entertaining needs. With 4 large bedrooms, 3 full baths, and a convenient half bath on the second floor, this home has everything you need and more.Featuring a versatile open room upstairs with balconies overlooking the living room. Separate large office next to front door. The open concept kitchen with an eat-in counter opens up to the cozy living room with a fireplace, making it the perfect spot for family gatherings.The primary suite is a true retreat, with a luxurious ensuite that opens to a convenient laundry room. Enjoy dual vanities, a large walk-in shower, and a spacious closet in the primary suite. Plus, the backyard has a fenced-off area for your furry friends. Don't miss out on this gem of a home that is walking distance to schools and ready to welcome you with open arms. Make this your forever home today!
- Type:
- Single Family
- Sq.Ft.:
- 1,672
- Status:
- Active
- Beds:
- 3
- Lot size:
- 0.15 Acres
- Year built:
- 2024
- Baths:
- 2.00
- MLS#:
- 20636352
- Subdivision:
- Goodland
ADDITIONAL INFORMATION
AN OPPORTUNITY to live in what will be Goodland TX! Beazer Homes' Baxter features 3 beds, and 2 baths. This Beazer Home is certified by the Department of Energy as a Zero Energy Ready Home with 2x6 exterior walls and spray foam insulation. It features 3 bed, 2 bath, formal dining area, and covered patio. There are large windows, and fireplace in the Great Room making it the focal point of the home. Goodland features amenity centers along with several community parks & extensive walking trails. Ready Move Now!
- Type:
- Single Family
- Sq.Ft.:
- 2,838
- Status:
- Active
- Beds:
- 4
- Lot size:
- 0.19 Acres
- Year built:
- 2024
- Baths:
- 4.00
- MLS#:
- 20636978
- Subdivision:
- The Grove
ADDITIONAL INFORMATION
4% Towards Interest Rate Buydown with Any Lender! NEW! NEVER LIVED IN. Available NOW! Introducing Bloomfield's Violet IV, this magnificent floor plan boasts 4 bdrms, 3.5 baths, Study adorned w French doors, Media Room w 5.1 surround sound, & Game Room for endless entertainment. Greeted by lofty ceilings & open concept design connecting Family & Kitchen areas, offering breathtaking view from 2-story overlook of Game Room above. Living space has Stone-to-Ceiling Fireplace, filling room in natural light that dances off beautiful wood flooring. Indulge in Deluxe Kitchen, equipped w upgraded backsplash, built-in SS appliances, & luxurious Quartz counters. Retreat to Primary Suite & luxuriate in spa-like bath featuring enlarged shower & spacious WIC-in closet. Exterior upgrades like cedar garage doors, gutters, & inviting 8' front door elevate home's curb appeal extraordinarily, while blinds provide unmatched privacy & tranquility. Visit Bloomfield at The Grove today!

The data relating to real estate for sale on this web site comes in part from the Broker Reciprocity Program of the NTREIS Multiple Listing Service. Real estate listings held by brokerage firms other than this broker are marked with the Broker Reciprocity logo and detailed information about them includes the name of the listing brokers. ©2024 North Texas Real Estate Information Systems
Midlothian Real Estate
The median home value in Midlothian, TX is $267,100. This is higher than the county median home value of $215,400. The national median home value is $219,700. The average price of homes sold in Midlothian, TX is $267,100. Approximately 73.26% of Midlothian homes are owned, compared to 23.64% rented, while 3.1% are vacant. Midlothian real estate listings include condos, townhomes, and single family homes for sale. Commercial properties are also available. If you see a property you’re interested in, contact a Midlothian real estate agent to arrange a tour today!
Midlothian, Texas has a population of 22,615. Midlothian is more family-centric than the surrounding county with 43.06% of the households containing married families with children. The county average for households married with children is 38.39%.
The median household income in Midlothian, Texas is $76,875. The median household income for the surrounding county is $67,371 compared to the national median of $57,652. The median age of people living in Midlothian is 33.7 years.
Midlothian Weather
The average high temperature in July is 93.9 degrees, with an average low temperature in January of 33.8 degrees. The average rainfall is approximately 39 inches per year, with 0 inches of snow per year.
