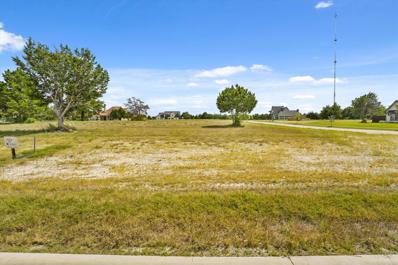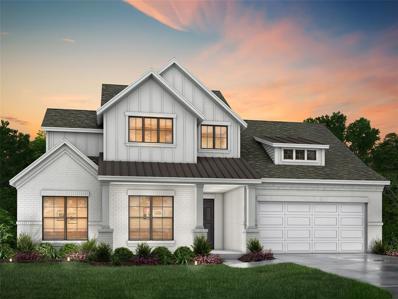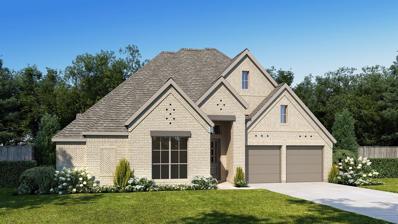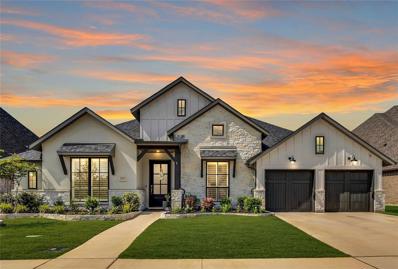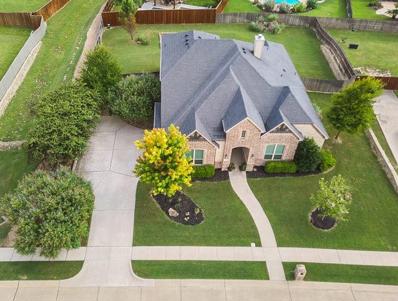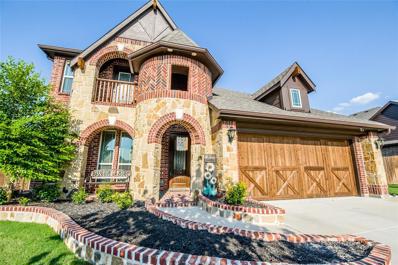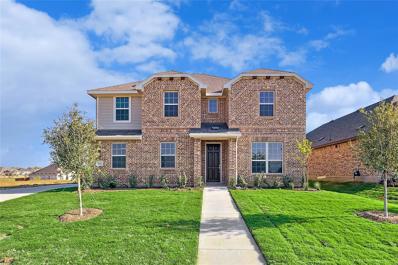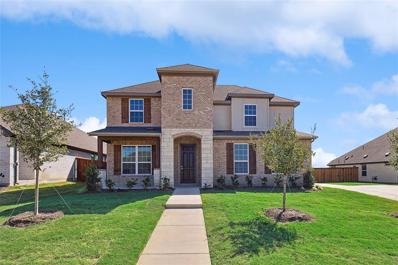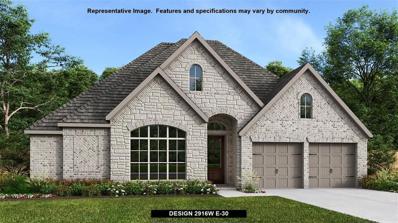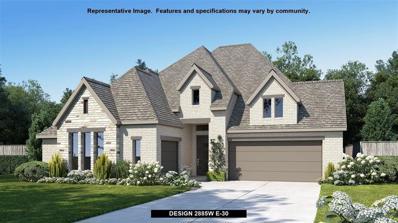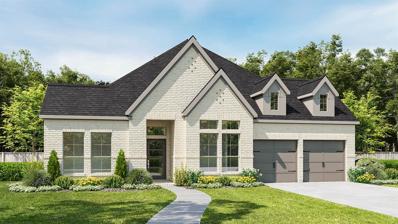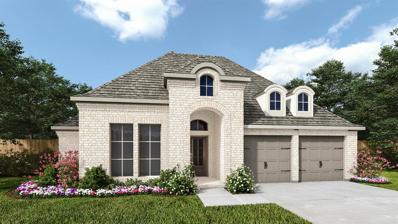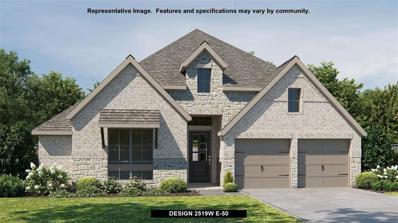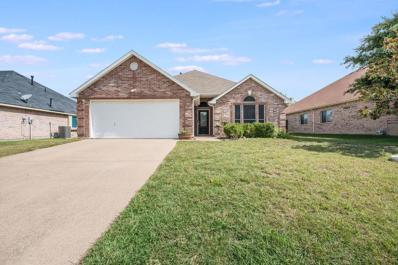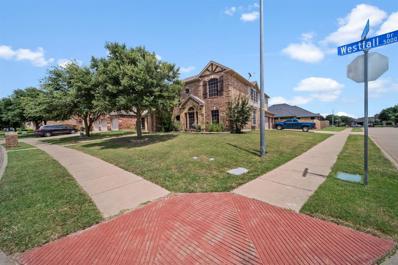Midlothian TX Homes for Rent
- Type:
- Land
- Sq.Ft.:
- n/a
- Status:
- Active
- Beds:
- n/a
- Lot size:
- 0.88 Acres
- Baths:
- MLS#:
- 20699036
- Subdivision:
- Azalea Hollow Add
ADDITIONAL INFORMATION
Your CUSTOM HOME search starts and ends here. This PRIME .88 acre corner lot is now available for your new home! AUGUSTA CUSTOM HOMES will work with you to design and build the home of your dreams. Come tour the beauty that abounds in this community. If youâre looking for a TRUE CUSTOM LUXURY BUILD, youâve found it in Azalea Hollow. See supplements for community plans. Donât miss this one of a kind opportunity; schedule a tour and initial consultation today! pictures coming soon
- Type:
- Single Family
- Sq.Ft.:
- 4,891
- Status:
- Active
- Beds:
- 5
- Lot size:
- 0.22 Acres
- Year built:
- 2024
- Baths:
- 5.00
- MLS#:
- 20701404
- Subdivision:
- Lakes Of Somercrest
ADDITIONAL INFORMATION
Home office with French doors and dining room frame the two-story entry. Hardwood floors throughout living areas. Two-story family room with a wood mantel fireplace and wall of windows opens to kitchen and morning area. Kitchen features island with built-in seating space, double wall oven, 5-burner gas cooktop and Butler's pantry. Upstairs media room, game room, secondary bedrooms with a Hollywood bath. Downstairs guest suite with full bath and walk-in closet. Garden tub, separate shower and two walk-in closets in the primary suite. Additional staircase just off morning area. Extended covered backyard patio on a greenbelt homesite. Three-car garage.
- Type:
- Land
- Sq.Ft.:
- n/a
- Status:
- Active
- Beds:
- n/a
- Lot size:
- 2 Acres
- Baths:
- MLS#:
- 20700005
- Subdivision:
- Rolling Wood Estate
ADDITIONAL INFORMATION
Discover your own private sanctuary on this stunning 2-acre lot, surrounded by mature trees that provide natural beauty and exceptional privacy. Tucked away from the hustle and bustle, this seculuded property offers a peaceful retreat, perfect for those seeking tranquility. With ample space and a serene environment, this lot is ideal for building your dream home! No survey, buyer responsible for new survey. Buyer to verify accuracy of all information including room & lot sizes, schools, taxes, amenities, etc. Neither Seller nor Listing Agent make any warranties or representation as to accuracy.
- Type:
- Land
- Sq.Ft.:
- n/a
- Status:
- Active
- Beds:
- n/a
- Lot size:
- 8.52 Acres
- Baths:
- MLS#:
- 20683095
- Subdivision:
- J Chamlee
ADDITIONAL INFORMATION
Great Opportunity for Commercial Use !! This prime 8.5-acre parcel of land, located close to the bustling highway, presents an exceptional canvas for commercial development. Open Zoning as per City; the property boasts endless possibilities, perfect for establishing single-family homes or, commercial use, an RV site, or a mix of both, catering to the thriving community nearby. This location is close to highways and offers unparalleled accessibility and visibility. With its generous size and favorable zoning, the property provides ample space for innovative ideas and expansion, inviting investors to unleash their creativity and capitalize on this promising investment opportunity.
$589,990
1206 Terrain Midlothian, TX 76065
- Type:
- Single Family
- Sq.Ft.:
- 2,844
- Status:
- Active
- Beds:
- 3
- Lot size:
- 0.2 Acres
- Year built:
- 2024
- Baths:
- 4.00
- MLS#:
- 20699171
- Subdivision:
- Villages Of Walnut Grove
ADDITIONAL INFORMATION
JOHN HOUSTON MODEL HOME FOR SALE IN THE VILLAGES OF WALNUT GROVE IN MIDLOTHIAN ISD. This John Houston Model Home is conveniently located in the Villages of Walnut Grove between Midlothian Heritage High School and Hwy 287. No expense was spared when this model was built in 2023 and there are upgrades all throughout this home. This home features 3 beds and 2 full baths, along with 2 additional half baths, game room, study, oversized back patio and 3 car garage. This home also offers many Model Home upgrades such as custom painted cabinets, pot and pan drawers, designer wood hood, quartz countertops, 8' doors, engineered wood floors and more! This model was only utilized by the builder for 1 year and is MOVE IN READY!
- Type:
- Single Family
- Sq.Ft.:
- 2,994
- Status:
- Active
- Beds:
- 4
- Lot size:
- 0.26 Acres
- Year built:
- 2024
- Baths:
- 3.00
- MLS#:
- 20699126
- Subdivision:
- Bridgewater
ADDITIONAL INFORMATION
Welcoming entry that flows to a large game room with French doors. Spacious family room with a fireplace. Island kitchen with a corner walk-in pantry opens to the dining area. Private primary suite with three large windows. Primary bathroom features a double door entry with dual vanities, garden tub, glass enclosed shower and two walk-in closets. Secondary bedrooms with walk-in closets and a Hollywood bathroom complete this spacious design. Covered backyard patio. Utility room and mud room just off the three-car garage.
- Type:
- Single Family
- Sq.Ft.:
- 1,835
- Status:
- Active
- Beds:
- 3
- Lot size:
- 0.2 Acres
- Year built:
- 2010
- Baths:
- 2.00
- MLS#:
- 20691865
- Subdivision:
- Midlothian Meadows V
ADDITIONAL INFORMATION
PRICE REDUCED!!! Welcome to this charming 3-bedroom, 2-bath home with a study, perfect for working from home or creating your own personal retreat. The heart of the home is the spacious island kitchen, offering ample counter space and a seamless flow into the dining room, making it ideal for entertaining. The open floorplan enhances the sense of space, with the cozy fireplace adding warmth and ambiance to the living area. The large primary bedroom provides a serene escape with plenty of room to relax. Step outside to enjoy the covered patio, perfect for morning coffee or evening gatherings, while the corner lot with a wood privacy fence offers both security and seclusion. Located just across the street from a dog park, this home is a dream for pet lovers. With thoughtful design and desirable features, this home is ready to welcome you. Don't miss the chance to make it yours!
- Type:
- Single Family
- Sq.Ft.:
- 3,525
- Status:
- Active
- Beds:
- 4
- Lot size:
- 0.21 Acres
- Year built:
- 2022
- Baths:
- 5.00
- MLS#:
- 20694213
- Subdivision:
- Lakes Of Somercrest
ADDITIONAL INFORMATION
Experience luxury living in this stunning home! The beautiful grand entrance welcomes you with French doors leading into a home office, while a bonus room features custom frosted French doors. The family room, with its amazing vaulted ceiling and wall of windows, boasts a wood mantel fireplace and seamlessly flows into the morning area and kitchen. The chefâs kitchen, also with a vaulted ceiling, is equipped with a massive island, a 5-burner gas cooktop, and a double wall oven. The primary suite is a retreat with its wall of windows, dual vanities, garden tub, separate glass-enclosed shower, and dual walk-in closets. Each bedroom includes a private bath! Enjoy abundant closet space, high ceilings, and large windows throughout. The covered backyard patio is perfect for outdoor gatherings. Additional features include a mudroom and a three-car garage with beautiful epoxy flooring, plus custom wood plantation shutters on all windows! This home is designed for both elegance and comfort!
- Type:
- Single Family
- Sq.Ft.:
- 1,658
- Status:
- Active
- Beds:
- 3
- Lot size:
- 0.18 Acres
- Year built:
- 2010
- Baths:
- 2.00
- MLS#:
- 20696905
- Subdivision:
- Midlothian Meadows V
ADDITIONAL INFORMATION
Beautifully kept home in Midlothian ISD. Convenient to restaurants, grocery stores and shopping. A HUGE cost saving benefit and peace of mind for Buyers is that a NEW TRANE HAVC SYSTEM WAS INSTALLED 2023. The HVAC system has a 10-year parts and labor warranty, and a 10-year compressor warranty. The home has an open living room and kitchen floor plan with a beautiful covered front porch sitting area and a back yard patio. There are granite countertops and stainless-steel appliances including a new microwave in the kitchen. Engineered hardwood floors in the family room and hallway. Recently added Lifeproof Vinyl Plank floor in the master bedroom and carpet in two bedrooms. Lots of natural lighting A sprinkler system that has been well maintained covers the front back and side yard A beautifully sloped back yard which drains nicely to the street and does not encroach on the home provides a wonderful view to the back yard This one is move in ready with no worries about an old HVAC system
- Type:
- Single Family
- Sq.Ft.:
- 2,746
- Status:
- Active
- Beds:
- 4
- Lot size:
- 0.47 Acres
- Year built:
- 2015
- Baths:
- 4.00
- MLS#:
- 20696796
- Subdivision:
- Texanna Ranch Ph 3
ADDITIONAL INFORMATION
Looking for a Great family home in sought after Texanna Ranch subdivision, you found it! Located in the Heritage High School boundaries. This home has room for everyone. Upstairs game room has a full bath and could easily house a grown child, older relative or teenagers needing their own space or would be a great family room or game room. Home has 10 light fixtures from Restoration Hardware that are beautiful but if not your style original one's are in attic if wanted. Home has SS appliances and a eat at bar and a breakfast nook too. Open concept makes this a great home for entertaining. Split bedrooms that gives the primary a more private area. There is a office for those work at home people with a nice window for a bright and cheery place to work. Big backyard for the kiddos, with plenty of room for a pool or a stand alone garage or shop. Don't miss this one it's a beauty.
$514,900
2610 Moon Dance Midlothian, TX 76065
- Type:
- Single Family
- Sq.Ft.:
- 3,101
- Status:
- Active
- Beds:
- 4
- Lot size:
- 0.22 Acres
- Year built:
- 2022
- Baths:
- 4.00
- MLS#:
- 20693554
- Subdivision:
- Autumn Run
ADDITIONAL INFORMATION
Welcome to your dream home! This stunning residence features 4 spacious bedrooms and 3.5 bathrooms. As you step inside, you'll be greeted by the elegant wood-look tile flooring that seamlessly combines durability with classic charm. The expansive living room opens up to a gourmet kitchen, which boasts double ovens, sleek countertops, and ample cabinet space. For family fun and relaxation, the game room provides an excellent space for games, movie nights, or just unwinding. Need a quiet spot to focus? The dedicated office offers a serene environment for work or study. Every bedroom is thoughtfully designed with ample space and natural light. The master suite, in particular, features a luxurious en-suite bathroom. There is a 2nd Owner's suite upstairs complete with its own en-suite bathroom. With its modern amenities, thoughtful design, and versatile spaces, this home is truly a perfect blend of functionality and elegance. Welcome to your new home sweet home!
- Type:
- Single Family
- Sq.Ft.:
- 2,641
- Status:
- Active
- Beds:
- 4
- Lot size:
- 0.19 Acres
- Year built:
- 2024
- Baths:
- 3.00
- MLS#:
- 20649668
- Subdivision:
- Westside Preserve
ADDITIONAL INFORMATION
Brand New Brightland Homes Magnolia floor plan! The open-concept kitchen has ample storage and counter space, stainless steel appliances, and a corner walk-in pantry. The kitchen includes a center island with double sink, overlooking the great room and casual dining area, with access to the extended covered patio and backyard. Natural light flows through the main living areas & complements all the neutral tones. The owner's suite is nestled at the back of the main level, boasting a grand walk-in closet and beautiful windows overlooking the backyard. Upstairs, you have two bedrooms and a full bath are located just steps from a large game room. Ellis County is one of the nationâs fastest growing areas with Midlothian being the hottest new place to live with itâs desirable âhill countryâ feel that includes new shopping- including HEB, schools, and restaurants. The location is perfect having excellent highway access and less than 25 miles away from downtown Dallas AND downtown Fort Worth
- Type:
- Single Family
- Sq.Ft.:
- 3,064
- Status:
- Active
- Beds:
- 4
- Lot size:
- 0.21 Acres
- Year built:
- 2024
- Baths:
- 4.00
- MLS#:
- 20649656
- Subdivision:
- Westside Preserve
ADDITIONAL INFORMATION
Beautiful New Construction 2-Story Brightland Home that provides ample space for everyday living & entertaining! The popular Rosewood floor plan offers 3,064 sq ft of living space. The kitchen comes equipped with stunning white cabinets, a large center island & gleaming stainless steel appliances. The 2-story great room features vaulted ceilings and window-lined walls, with upgraded flooring throughout. Natural light flows through the main living areas & complements all the neutral tones. You'll love the oversized owner's suite & private ensuite with a double vanity, soaking tub & huge walk-in closet. A second bedroom with walk-in closet on the main floor is perfect for hosting guests. Upstairs is home to two more spacious bedrooms with a lovely full bath. Westside Preserve, located in the desirable, thriving town of Midlothian, is a brand-new master planned community that will feature preserved green spaces, ponds, trails, playgrounds, and a resort style pool.
- Type:
- Single Family
- Sq.Ft.:
- 3,430
- Status:
- Active
- Beds:
- 4
- Lot size:
- 0.22 Acres
- Year built:
- 2024
- Baths:
- 4.00
- MLS#:
- 20696599
- Subdivision:
- Lakes Of Somercrest
ADDITIONAL INFORMATION
Welcoming entry with 12-foot ceilings flows to the family room, dining area and kitchen. Open family room with a wood mantel fireplace and wall of windows. Island kitchen with built-in seating space, butler's pantry, a 5-burner gas cooktop and corner walk-in pantry. Home office with French doors just off the open floor dining area. Private primary suite offers 13-foot coffered ceiling, double door entry to bathroom, dual vanities, garden tub, spacious glass enclosed shower, and a walk-in closet with private access to the utility room. Half bathroom just off the game room with 13-foot coffered ceiling near rear of home with additional storage area. Guest suite with full bathroom and walk-in closet. Additional bedrooms with walk-in closets and a Hollywood bathroom complete this generous design. Covered backyard patio on a greenbelt homesite. Mud room with closet just off the three-car garage.
- Type:
- Single Family
- Sq.Ft.:
- 2,916
- Status:
- Active
- Beds:
- 4
- Lot size:
- 0.17 Acres
- Year built:
- 2024
- Baths:
- 3.00
- MLS#:
- 20695091
- Subdivision:
- Lakes Of Somercrest
ADDITIONAL INFORMATION
Extended entry with 12-foot ceiling leads to open family room, kitchen and dining room. Family room features 12-foot ceiling and wall of windows. Kitchen features generous counter space, 5-burner gas cooktop, walk-in pantry and island with built-in seating space. Game room with French doors just off family room. Primary suite includes bedroom with 13-foot ceiling and wall of windows. Dual vanities, garden tub, separate glass-enclosed shower and two walk-in closets in primary bath. A Hollywood bath adds to this four-bedroom home. Covered backyard patio. Mud room off three-car garage.
- Type:
- Single Family
- Sq.Ft.:
- 2,885
- Status:
- Active
- Beds:
- 4
- Lot size:
- 0.17 Acres
- Year built:
- 2024
- Baths:
- 4.00
- MLS#:
- 20695035
- Subdivision:
- Bridgewater
ADDITIONAL INFORMATION
Entry and extended entry with 12-foot ceiling. Large game room with French door entry. Island kitchen with a walk-in pantry and a 5-burner gas cooktop flows into the dining area. Spacious family room with a wall of windows. Secluded primary suite with a wall of windows. Dual vanities, center garden tub, separate glass enclosed shower, a linen closet and two large walk-in closets in the primary bath. Guest suite and secondary bedrooms joined by a Hollywood bathroom complete this spacious design. Covered backyard patio. Three-car split garage.
- Type:
- Single Family
- Sq.Ft.:
- 2,944
- Status:
- Active
- Beds:
- 4
- Lot size:
- 0.17 Acres
- Year built:
- 2024
- Baths:
- 4.00
- MLS#:
- 20694974
- Subdivision:
- Bridgewater
ADDITIONAL INFORMATION
Home office with French doors set entry. Media room with French doors off extended entry. Formal dining room flows into open family room with wall of windows and a wood mantel fireplace. Kitchen features corner walk-in pantry, a 5-burner gas cooktop and generous island with built-in seating space. Adjoining morning area features wall of windows. Primary suite includes double-door entry to primary bath with dual vanities, garden tub, separate glass-shower and two walk-in closets. Guest suite offers private bath. High ceilings and abundant closet space add to this spacious four-bedroom design. Covered backyard patio. Mud room off three-car garage.
- Type:
- Single Family
- Sq.Ft.:
- 2,586
- Status:
- Active
- Beds:
- 4
- Lot size:
- 0.17 Acres
- Year built:
- 2024
- Baths:
- 4.00
- MLS#:
- 20694941
- Subdivision:
- Bridgewater
ADDITIONAL INFORMATION
Home office with French doors set at entry with 12-foot ceiling. Open kitchen offers generous counter space, corner walk-in pantry, 5-burner gas cooktop and inviting island with built-in seating space. Dining area flows into open family room with a wood mantel fireplace and wall of windows. Spacious primary suite. Double doors lead to primary bath with dual vanities, garden tub, separate glass-enclosed shower and two walk-in closets. Guest suite. Walk-in closets in all bedrooms. Covered backyard patio. Mud room off two-car garage with additional storage space.
- Type:
- Single Family
- Sq.Ft.:
- 2,519
- Status:
- Active
- Beds:
- 4
- Lot size:
- 0.21 Acres
- Year built:
- 2024
- Baths:
- 3.00
- MLS#:
- 20694912
- Subdivision:
- Bridgewater
ADDITIONAL INFORMATION
READY FOR MOVE-IN! Entry welcomes with 12-foot ceiling. Game room with French doors and 12-foot ceiling off coffered extended entry. Spacious family room with wall of windows and a wood mantel fireplace opens to kitchen and dining area. Kitchen features generous island with built-in seating space and a 5-burner gas cooktop. Private primary suite includes bedroom with 12-foot ceiling. Dual vanities, garden tub, separate glass-enclosed shower and two large walk-in closets in primary bath. Abundant closet space and natural light throughout. Covered backyard patio. Mud room off two-car garage.
- Type:
- Single Family
- Sq.Ft.:
- 2,943
- Status:
- Active
- Beds:
- 4
- Lot size:
- 0.17 Acres
- Year built:
- 2024
- Baths:
- 4.00
- MLS#:
- 20694869
- Subdivision:
- Lakes Of Somercrest
ADDITIONAL INFORMATION
READY FOR MOVE-IN! Entry highlights 11-foot ceiling. Game room with French doors off extended entry with 12-foot ceiling. Spacious family room with a wood mantel fireplace and wall of windows opens to kitchen and dining area with two walls of windows. Kitchen hosts large island with built-in seating space and 5-burner gas cooktop. Primary suite includes bedroom with 12-foot ceiling. Double doors lead to primary bath with dual vanities, garden tub, separate glass-enclosed shower and two walk-in closets, one with access to utility room. A Hollywood bath adds to this four-bedroom home. Extended covered backyard patio. Two-car garage.
- Type:
- Single Family
- Sq.Ft.:
- 2,737
- Status:
- Active
- Beds:
- 4
- Lot size:
- 0.17 Acres
- Year built:
- 2024
- Baths:
- 4.00
- MLS#:
- 20694849
- Subdivision:
- Bridgewater
ADDITIONAL INFORMATION
READY FOR MOVE-IN! Home office with French doors set at entry with 12-foot ceiling. Game room with French doors off extended entry. Family room with a wood mantel fireplace and wall of windows opens to kitchen and dining area. Kitchen features walk-in pantry, 5-burner gas cooktop and generous island with built-in seating space. Primary suite includes bedroom with wall of windows. Double doors lead to primary bath with dual vanities, garden tub, separate glass-enclosed shower and oversized walk-in closet. A guest suite with private bath adds to this four-bedroom home. Covered backyard patio. Two-car garage with additional storage space.
- Type:
- Land
- Sq.Ft.:
- n/a
- Status:
- Active
- Beds:
- n/a
- Lot size:
- 0.23 Acres
- Baths:
- MLS#:
- 20689298
- Subdivision:
- Skyline Acres
ADDITIONAL INFORMATION
This vacant lot, spanning .231 acres, presents an exceptional opportunity to build your ideal living space in a desirable location. Conveniently located near shopping, dining and entertainment options. Vitovsky Elementary, Frank Seale Middle School, Heritage High School.
- Type:
- Single Family
- Sq.Ft.:
- 1,315
- Status:
- Active
- Beds:
- 3
- Lot size:
- 0.17 Acres
- Year built:
- 2006
- Baths:
- 2.00
- MLS#:
- 20693200
- Subdivision:
- Mockingbird Estates Ph Iii
ADDITIONAL INFORMATION
Lots of space to appreciate in this amazing, open, & split concept home. It is well-maintained & ready for you to call it home. Shows like new! The exterior of home offers a nice covered back patio with a large yard for grilling & entertaining! Certain not to disappoint! Make it your very own home sweet home.
- Type:
- Land
- Sq.Ft.:
- n/a
- Status:
- Active
- Beds:
- n/a
- Lot size:
- 9.23 Acres
- Baths:
- MLS#:
- 20692852
- Subdivision:
- J W Kizziar
ADDITIONAL INFORMATION
Discover an exceptional opportunity with this vacant land parcel, perfect for multifamily development in the thriving community of Midlothian, Texas. This property, enveloped by mature trees, offers a serene and picturesque setting while being ideally suited for your next investment or development project. Zoned for multifamily use (PD-04), the land allows for the development of up to 6 units per acre, making it an ideal site for residential projects. A gas line runs through the property. Recent survey and topographic study are available, providing essential information for planning and construction. This land offers a unique combination of natural beauty and strategic potential for developers seeking to create a desirable residential community. With its prime zoning, picturesque surroundings, and available utilities, this property stands out as a premier development site in Midlothian.
- Type:
- Single Family
- Sq.Ft.:
- 3,930
- Status:
- Active
- Beds:
- 5
- Lot size:
- 0.23 Acres
- Year built:
- 2009
- Baths:
- 4.00
- MLS#:
- 20605664
- Subdivision:
- The Rosebud Sec 2
ADDITIONAL INFORMATION
MOTIVATED SELLER!!!! FANTASTIC LOCATION Rosebud Beauty! CORNER LOT WITH AN INGROUND POOL*NEW REDONE HARDWOOD FLOORS DOWNSTAIRS & NEW HARDWOOD FLOORS ADDED TO THE FORMAL LIVING & DINING AREA*Easy access to Fm 663, Hwy 287, Fm 875*Super Kid Friendly Neighborhood with Playgrounds & Ponds to Enjoy! Stunning OPEN FLOOR PLAN with super high ceilings makes this feel grandeur*Impressive Stairwell, Arches & Architectural Features*HUGE ISLAND KITCHEN with tons of Cabinets and Counter space to entertain*Large Master Bedroom Suite downstairs*Enlarged DEDICATED STUDY*Formal Dining and Second Living Room located at the front of the home are a flex space to use as you deem fit*Huge Family Room with a Stone Fireplace at the back of the home opens to the Kitchen and overlooks the Backyard Oasis*Living Room upstairs*All secondary Bedrooms are Large*BACKYARD OASIS with an Extended Patio and Inground Pool*Needs a little TLC! COME SEE TODAY & SUBMIT YOUR OFFER!

The data relating to real estate for sale on this web site comes in part from the Broker Reciprocity Program of the NTREIS Multiple Listing Service. Real estate listings held by brokerage firms other than this broker are marked with the Broker Reciprocity logo and detailed information about them includes the name of the listing brokers. ©2024 North Texas Real Estate Information Systems
Midlothian Real Estate
The median home value in Midlothian, TX is $419,200. This is higher than the county median home value of $338,700. The national median home value is $338,100. The average price of homes sold in Midlothian, TX is $419,200. Approximately 78.16% of Midlothian homes are owned, compared to 18.57% rented, while 3.27% are vacant. Midlothian real estate listings include condos, townhomes, and single family homes for sale. Commercial properties are also available. If you see a property you’re interested in, contact a Midlothian real estate agent to arrange a tour today!
Midlothian, Texas has a population of 33,914. Midlothian is more family-centric than the surrounding county with 42.31% of the households containing married families with children. The county average for households married with children is 36.63%.
The median household income in Midlothian, Texas is $107,532. The median household income for the surrounding county is $85,272 compared to the national median of $69,021. The median age of people living in Midlothian is 35.1 years.
Midlothian Weather
The average high temperature in July is 94.4 degrees, with an average low temperature in January of 33.6 degrees. The average rainfall is approximately 39.2 inches per year, with 0.3 inches of snow per year.
