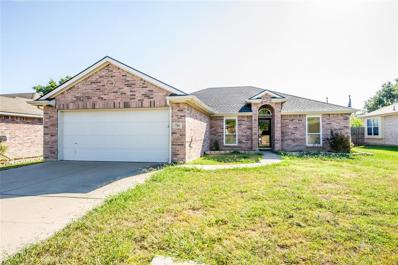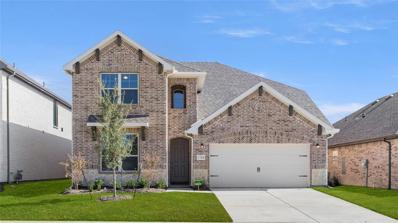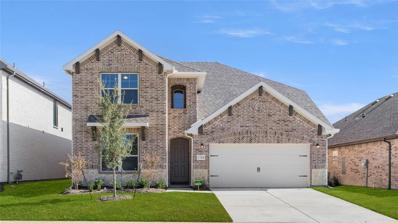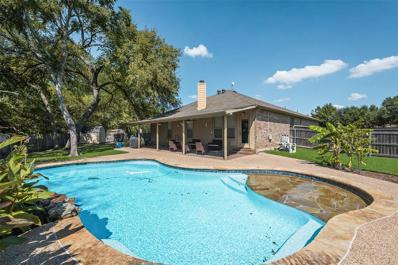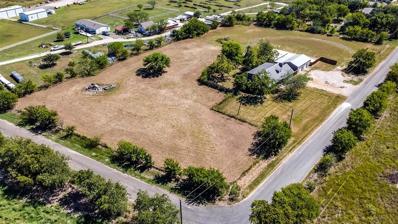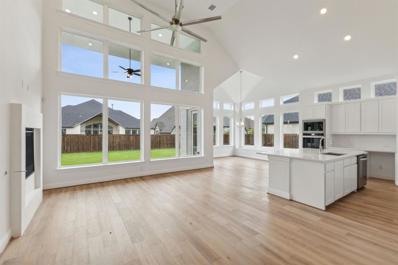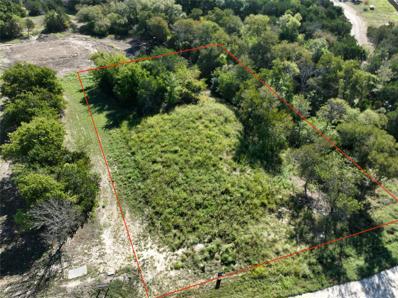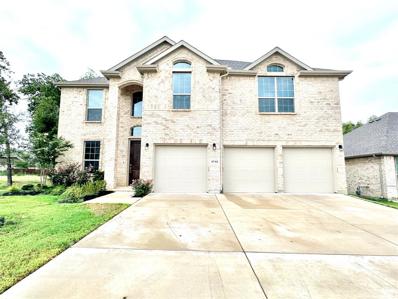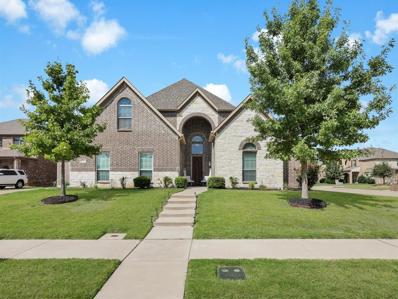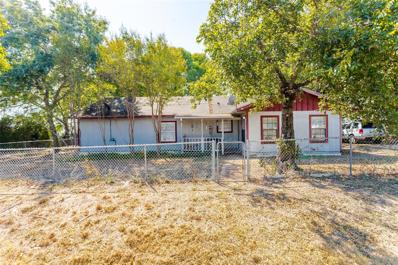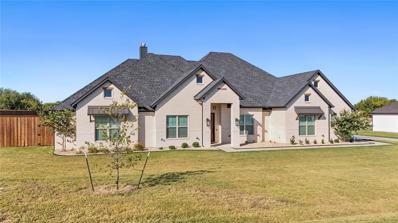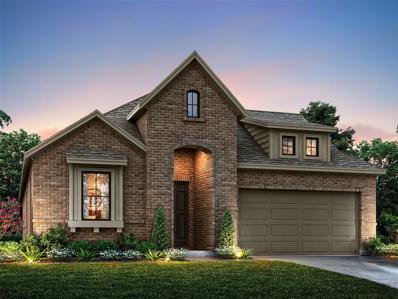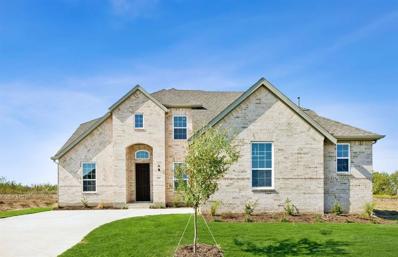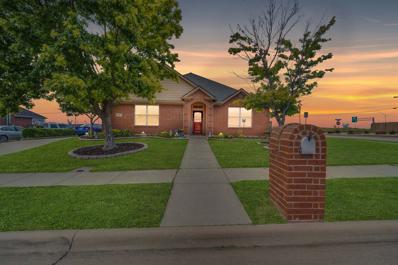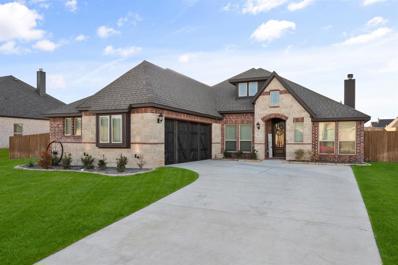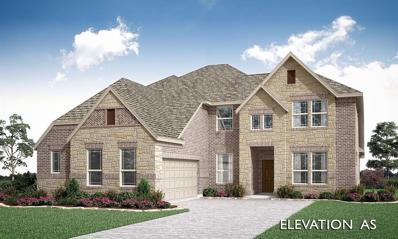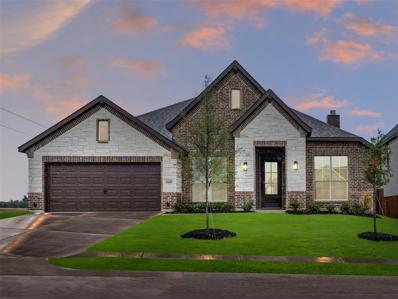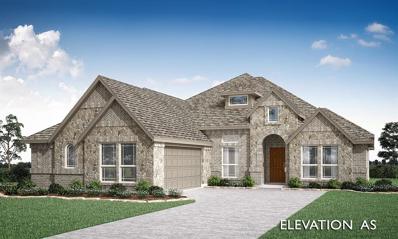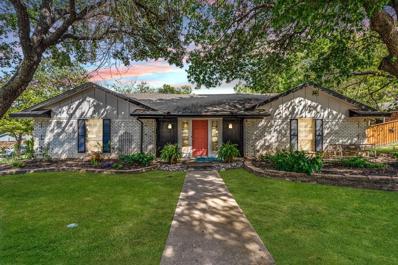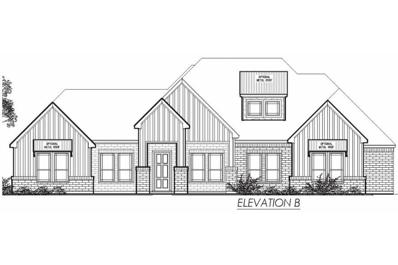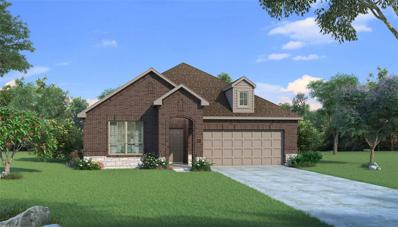Midlothian TX Homes for Rent
- Type:
- Single Family
- Sq.Ft.:
- 1,668
- Status:
- Active
- Beds:
- 3
- Lot size:
- 0.22 Acres
- Year built:
- 2005
- Baths:
- 2.00
- MLS#:
- 20742473
- Subdivision:
- Green Acres Add
ADDITIONAL INFORMATION
This charming move-in ready home features 3 bedrooms, 2 bathrooms, 2-car oversized garage, & a huge backyard in Midlothian ISD. Spacious layout with open concept living, dining, kitchen & split bedrooms, perfect for familly living. Cozy ambiance with warm, inviting tones & finishes welcome you as you enter the large, open living room with handscraped engineered hardwood flooring, vaulted ceilings & fireplace. Kitchen is open for entertaining & features a breakfast bar enhanced with warm ledger stone. Oversized pantry adjacent in the utility room & modern stainless steel appliances. Relax in the primary bedroom with ensuite bath featuring double vanities, two walk-in closets, separate shower & garden tub. Two additional split bedrooms share a beautifully updated bath with travertine backsplash. Huge backyard perfect for kids play, gardening, entertaining or enjoying the Texas sunshine. One bay of garage is oversized & boasts a workshop space or place for extra parking-longer vehicles.
$694,000
1390 Apple Lane Midlothian, TX 76065
- Type:
- Single Family
- Sq.Ft.:
- 2,269
- Status:
- Active
- Beds:
- 3
- Lot size:
- 5 Acres
- Year built:
- 1998
- Baths:
- 3.00
- MLS#:
- 20712881
- Subdivision:
- M Brenan
ADDITIONAL INFORMATION
Experience the perfect blend of country living and modern amenities with this stunning 3-bedroom, 3-bathroom home in Midlothian ISD. Set on 5 fenced acres, this 2,269-square-foot residence offers a spacious and versatile floor plan designed for comfort and convenience. Step inside to find two expansive living areas, ideal for both relaxing and entertaining. The kitchen features gas appliances, and an office space provides a quiet spot for work or study. The homeâs recent updates ensure a fresh, stylish environment throughout. The primary suite and two additional bedrooms offer plenty of space for family or guests. Outside, enjoy a large shop for projects, an oversized garage, and covered RV parking with hookups. The backyard is a true retreat with a sparkling pool, complete with water features, and a large patio perfect for gatherings.
- Type:
- Single Family
- Sq.Ft.:
- 1,886
- Status:
- Active
- Beds:
- 3
- Lot size:
- 0.16 Acres
- Year built:
- 2023
- Baths:
- 2.00
- MLS#:
- 20741821
- Subdivision:
- Bridgewater Ph 1a
ADDITIONAL INFORMATION
Welcome to this highly upgraded Highland Home nestled in the heart of Midlothian, TX. This beautifully designed home features an open-concept layout, perfect for entertaining and family gatherings. The gourmet kitchen boasts TWO islands, gas cooktop, and walk in pantry. Flowing seamlessly into the living area which features a stone to ceiling gas fireplace and built in surround sound! Retreat to the luxurious master suite, complete with an en-suite bathroom featuring dual vanities and a massive dual head spa shower! Enjoy outdoor living in the expansive backyard, perfect for summer BBQâs or relaxing evenings under the stars already wired with 220 for your hot tub or pool! Located in Bridgewater, a brand new master planned community. This home is in Midlothian ISD and the community offers parks, an upcoming amenity center with pool and shopping just minutes away, this home offers both convenience and tranquility and is just 30 min south of Dallas and 40 minutes from DFW Airport!
- Type:
- Single Family
- Sq.Ft.:
- 2,752
- Status:
- Active
- Beds:
- 4
- Lot size:
- 0.17 Acres
- Year built:
- 2024
- Baths:
- 3.00
- MLS#:
- 20741701
- Subdivision:
- Prairie Ridge At Goodland
ADDITIONAL INFORMATION
MLS# 20741701 - Built by HistoryMaker Homes - December completion! ~ The Ironwood offers a versatile first-floor flex space, perfect for a home office or study. A secondary bedroom and full bath on the first floor provides convenience and privacy for guests. The second-floor game room offers a great space for entertainment or play, giving everyone in the household a dedicated area to enjoy. Goodland at Prairie Ridge, south of Mansfield, Texas, offers a blend of modern living and natural beauty. This community features lakes, trails, parks, and amenities like The Hangout, a lively social spot with event spaces, and The Retreat, a peaceful area with pools and cabanas. With a future downtown in the works, Goodland provides a lifestyle that balances active and serene living, all within easy reach of Dallas and Fort Worth, making it an ideal place to call home.
- Type:
- Single Family
- Sq.Ft.:
- 2,752
- Status:
- Active
- Beds:
- 5
- Lot size:
- 0.15 Acres
- Year built:
- 2024
- Baths:
- 3.00
- MLS#:
- 20741686
- Subdivision:
- Prairie Ridge At Goodland
ADDITIONAL INFORMATION
MLS# 20741686 - Built by HistoryMaker Homes - December completion! ~ The Ironwood offers a versatile first-floor plan with option for home office or two secondary bedrooms with a full bath. The second-floor game room offers a great space for entertainment or play, giving everyone in the household a dedicated area to enjoy. This gourmet kitchen is nicely appointed with white 42 inch cabinets, finished with crown molding, quartz counters, designer backsplash and matte black fixtures. Goodland at Prairie Ridge, south of Mansfield, Texas, offers a blend of modern living and natural beauty. This community features lakes, trails, parks, and amenities like The Hangout, a lively social spot with event spaces, and The Retreat, a peaceful area with pools and cabanas. With a future downtown in the works, Goodland provides a lifestyle that balances active and serene living, all within easy reach of Dallas and Fort Worth, making it an ideal place to call home.
- Type:
- Single Family
- Sq.Ft.:
- 1,886
- Status:
- Active
- Beds:
- 4
- Lot size:
- 0.59 Acres
- Year built:
- 2009
- Baths:
- 2.00
- MLS#:
- 20740702
- Subdivision:
- Park Place East Ph Viii
ADDITIONAL INFORMATION
Welcome home! 801 New York is nestled on a quiet street at the end of a cul-de-sac. The spacious lot of .59 acres features huge, mature, shade trees in a large backyard with an in-ground swimming pool. The swimming pool even has a beach or tanning ledge to relax. When you arenât in the pool you can sit under the 43 foot covered porch to grill or just soak up the serenity. Inside, the house has 4 bedrooms and 2 full bathrooms. The front bedroom holds the flexibility of having that 4th bedroom or an office and or workout room. The living-area includes a wood-burning fireplace which connects to a charming kitchen. In the kitchen you have granite countertops, tile flooring, an electric range, and a double oven. Continuing through the home youâll find a spacious primary bedroom, with a walk-in closet and an en-suite bathroom made complete with a recently remodeled shower and large garden tub. There is so much to see with this house! Open House on Saturday from 2:00-4:00!
- Type:
- Single Family
- Sq.Ft.:
- 2,769
- Status:
- Active
- Beds:
- 6
- Lot size:
- 2.59 Acres
- Year built:
- 1970
- Baths:
- 2.00
- MLS#:
- 20734742
- Subdivision:
- R M Wyatt
ADDITIONAL INFORMATION
Discover this delightful 6-bedroom, 2-bathroom home that offers ample space for your family and hobbies. The property spans 2.587 acres, providing both privacy and potential for future projects. The open-concept living room, conveniently located off the kitchen, features a cozy fireplace, perfect for relaxing evenings. With two spacious garages (20x40 each), youâll have plenty of room for vehicles, a workshop, or extra storage. 7.5 Tons HVAS in the back shop. Whether youâre looking to create your dream homestead, start a garden, or just enjoy the wide-open space, this property offers endless possibilities. Schedule your visit today and explore the potential of this home.
Open House:
Saturday, 11/16 1:00-4:00PM
- Type:
- Single Family
- Sq.Ft.:
- 4,226
- Status:
- Active
- Beds:
- 5
- Lot size:
- 0.21 Acres
- Year built:
- 2024
- Baths:
- 5.00
- MLS#:
- 20739981
- Subdivision:
- Lakes Of Somercrest
ADDITIONAL INFORMATION
New Grand Home in Gated community of Lakes of Somercrest MOVE IN READY on a north facing Lot with 3 Car Garage. Stunning 5 bedroom home with 4 large livings that include a vaulted family rm, a home office or den, a gameroom & media room and children's retreat or bonus room. Custom features include a staircase w wrought iron balusters, wood floors & 8 foot doors. Downstairs guest suite or nursery. Open concept Family Room has a fireplace & wood floors Kitchen is outfitted with Shaker cabinets, Omegastone tops, stainless steel appliances, 5 burner gas cooktop, pots & pans drawers, trash can drawer & a large island. Primary Bath has a free standing garden tub, frameless glass shower with tiled shower & separate vanities. Upstairs is for the kids with a gameroom, a media room & huge Retreat or Bonus Room. Covered Back Patio. Security & Sprinkler systems. Energy Star features such as tankless water heater, R38 & radiant barrier roof for low energy bills.
$205,000
3820 Mayes Midlothian, TX 76065
- Type:
- Land
- Sq.Ft.:
- n/a
- Status:
- Active
- Beds:
- n/a
- Lot size:
- 1.03 Acres
- Baths:
- MLS#:
- 20739937
- Subdivision:
- Mayes Estates
ADDITIONAL INFORMATION
This 1-acre lot offers the perfect canvas for your dream home. Enjoy the tranquility of country living without sacrificing convenience. With ample space to design your ideal living environment, this property is a rare find. Outside of city limits, you'll experience the peace and quiet nature intended.
- Type:
- Single Family
- Sq.Ft.:
- 3,220
- Status:
- Active
- Beds:
- 5
- Lot size:
- 0.16 Acres
- Year built:
- 2022
- Baths:
- 3.00
- MLS#:
- 20739502
- Subdivision:
- Greenway Trls Ph 5
ADDITIONAL INFORMATION
Fabulous 5 bedroom 3 bath home with nice open living, dining and kitchen area. Large primary suite downstairs featuring dual sinks, garden tub and separate shower. Additional living space up stairs that can be used as a gameroom or additional family room plus a media room. 3 car front entry garage and fenced back yard with covered patio. Ready for all buyers. This is a Fannie Mae Homepath property.
- Type:
- Single Family
- Sq.Ft.:
- 3,732
- Status:
- Active
- Beds:
- 5
- Lot size:
- 0.25 Acres
- Year built:
- 2017
- Baths:
- 4.00
- MLS#:
- 20725011
- Subdivision:
- Windermere Estates
ADDITIONAL INFORMATION
This custom home on a corner lot boasts SO much space and living areas! Hand scraped hardwood floors throughout the downstairs with vaulted ceilings and a stone fireplace showcase the care and custom home design. With the open living floor plan, this home is perfect for entertaining in. The grand kitchen features custom cabinetry, stone countertops and an eat in area. There is a formal dining room that is currently being used as a drink and reception area. Three bedrooms downstairs and 3 FULL bathrooms downstairs, makes this an excellent consideration for multigenerational families, roommates or extra visitors! Upstairs is an oversized bonus space that can be used as a media room, exercise area or massive playroom. With a loft and two bedrooms upstairs, you won't need to listen to teenagers screaming at fortnight. They can have their own separate space. Midlothian is perfectly located so that you can easily access the metroplex but still live in a city that has a small town feel!
$295,000
5166 E Fm 875 Midlothian, TX 76065
- Type:
- Other
- Sq.Ft.:
- 1,584
- Status:
- Active
- Beds:
- 6
- Lot size:
- 0.48 Acres
- Year built:
- 1890
- Baths:
- 3.00
- MLS#:
- 20737527
- Subdivision:
- J Barker
ADDITIONAL INFORMATION
Unique investment property-2 homes on 1 parcel must be sold together. 3 Bedroom 2 Bathroom with nice size rooms. Carpet and vinyl flooring throughout with a sun porch. The second home is 3 bedroom 1 Bathroom 984 sq ft with front deck. Fenced yard situated on 0.482 acres in the county with detached 20x24 shop with 220 electric and fenced yard. Updated plumbing and electrical. Minutes from I-35 and Hwy 287 easy commute and outside city limits for county taxes. Both homes are tenant occupied so ideal for rental income or for 2 families wanting on same property. This is 2 houses ECAD has one parcel. One property is 5166 and one is 5168 E FM 875.
Open House:
Saturday, 11/16 12:00-4:00PM
- Type:
- Single Family
- Sq.Ft.:
- 2,995
- Status:
- Active
- Beds:
- 4
- Lot size:
- 1.08 Acres
- Year built:
- 2022
- Baths:
- 4.00
- MLS#:
- 20738423
- Subdivision:
- Bella Vista
ADDITIONAL INFORMATION
***$7,500 Buyer Concession.**** Nestled on over an acre of beautifully landscaped and fenced property, this custom-built home boasts numerous upgrades that blend style and functionality. As you step inside, rich wood floors grace the entryway, office, and living room, setting the tone for the home's warm and inviting ambiance. The thoughtfully designed layout offers three generously sized secondary bedrooms, one of which is an ensuite. The kitchen is a chefâs dream featuring luxurious granite countertops, top-tier appliances, double ovens, and ceiling-height cabinetry. The home also features a three-car garage, dual air conditioning units for optimal comfort, and a utility room equipped with generous cabinetry for all your storage needs. Porcelain tile enhances the beauty of the common areas, while tray ceilings in the primary bedroom add a touch of luxury. Step outside to discover the expansive back patio, an ideal space for outdoor gatherings and enjoying serene views of the landscaped yard.
- Type:
- Single Family
- Sq.Ft.:
- 2,828
- Status:
- Active
- Beds:
- 4
- Year built:
- 2023
- Baths:
- 3.00
- MLS#:
- 20738573
- Subdivision:
- Bridgewater
ADDITIONAL INFORMATION
: NEW JOHN HOUSTON HOME IN BRIDGEWATER IN MIDLOTHIAN ISD. Open concept floorplan fit for entertaining or someone who loves to cook; the kitchen has amble cabinets to ceiling and countertop space with an oversized wood wrapped kitchen island, 4 bedrooms, 3 full baths, great sized covered patio and on an oversized lot. Unique features about this home include; master walk-in closet with access to the utility room for added convenience, luxurious master bathroom with an oversized walk-in shower, 36 5 burner gas cooktop, white cabinets to ceiling in the kitchen, gray wood wrapped island, apron sink, absolute white dolomite countertops that extend to the backsplash giving it a very luxurious feel, 8 ft. interior doors, tankless hot water heater, 36 gas log modern tile fireplace to ceiling, engineered wood flooring and upgraded tile throughout. READY IN OCTOBER.
- Type:
- Single Family
- Sq.Ft.:
- 3,195
- Status:
- Active
- Beds:
- 4
- Lot size:
- 0.17 Acres
- Year built:
- 2024
- Baths:
- 4.00
- MLS#:
- 20738360
- Subdivision:
- Westside Preserve
ADDITIONAL INFORMATION
NEW CONSTRUCTION: Westside Preserve in Midlothian. Two-story Wallace plan - Elevation LS201. Available NOW for 2024 move-in. 4BR, 3.5BA + Game room + Study + Oversized walk-in shower + Sprinkler system + Smart Home Package - 3,195 sq.ft. Open concept layout with a spacious owner's suite and three secondary bedrooms. This home is perfect for a growing family, or entertaining guests.
- Type:
- Single Family
- Sq.Ft.:
- 1,691
- Status:
- Active
- Beds:
- 3
- Lot size:
- 0.21 Acres
- Year built:
- 2006
- Baths:
- 2.00
- MLS#:
- 20738256
- Subdivision:
- Hunters Glen Ph2
ADDITIONAL INFORMATION
Charming 3-Bed, 2-Bath Corner Lot in a Walkable Neighborhood! Situated on a spacious corner lot in one of your new home offers 3 bedrooms and 2 baths, perfect for comfortable family living. The homeâs open and airy layout creates a warm, welcoming atmosphere, with a bright living space, modern kitchen, and well-sized bedrooms providing ample room for everyone. Enjoy the convenience of being within walking distance to parks, schools, and popular local spots, while also benefiting from a peaceful neighborhood feel. The large backyard offers plenty of space for outdoor entertaining or relaxing, and the corner lot provides added privacy. With its unbeatable location and easy access to major highways, this home truly blends comfort, convenience, and community charm.Make this house your NextHome!
$352,500
541 Daisy Road Midlothian, TX 76065
Open House:
Saturday, 11/16 2:00-4:00PM
- Type:
- Single Family
- Sq.Ft.:
- 1,668
- Status:
- Active
- Beds:
- 3
- Lot size:
- 1.04 Acres
- Year built:
- 1974
- Baths:
- 2.00
- MLS#:
- 20737281
- Subdivision:
- Country East Estates Ph1 - Rev
ADDITIONAL INFORMATION
Discover your own private retreat on this spacious one-acre property! Featuring a generous open kitchen, this home is perfect for entertaining and gatherings. Enjoy cozy evenings by the large wood-burning fireplace in the inviting living area, which boasts a charming country feel. The enclosed sunroom adds extra living space and a serene spot to relax and soak in the views. With updates, this home blends comfort and character seamlessly. Conveniently located, it offers the perfect balance of tranquility and accessibility.
- Type:
- Single Family
- Sq.Ft.:
- 2,246
- Status:
- Active
- Beds:
- 4
- Lot size:
- 0.5 Acres
- Year built:
- 2022
- Baths:
- 3.00
- MLS#:
- 20736788
- Subdivision:
- Brandi Ridge Ph 3
ADDITIONAL INFORMATION
MAKE US A OFFER! This warm and inviting home, just 2 years old, is ready for you! It features an open floor plan, spacious rooms, and high ceilings adorned with custom paint. Recent upgrades include a whole-home water softener and a Reverse Osmosis System with a smart faucet in the kitchen. The kitchen also boasts a large walk-in pantry, an expansive island, and wide walkways, making cooking and entertaining effortless. Natural light pours in through the large windows, creating a bright and cheerful atmosphere. The front bedroom includes a full bathroom, while the generously sized primary bedroom comes with a luxurious en-suite bathroom. Set on.5-acre lot, you'll enjoy added privacy and plenty of space for outdoor activities. The garage features newly epoxied floors, offering a durable and functional workspace. Located in a quiet neighborhood with friendly neighbors who love to gather, this home is a peaceful retreat while still being close to shopping and dining options.
- Type:
- Single Family
- Sq.Ft.:
- 3,487
- Status:
- Active
- Beds:
- 5
- Lot size:
- 0.2 Acres
- Year built:
- 2024
- Baths:
- 4.00
- MLS#:
- 20737190
- Subdivision:
- Villages Of Walnut Grove
ADDITIONAL INFORMATION
BRAND NEW & NEVER LIVED IN BEFORE! Construction complete February 2025! Seaberry by Bloomfield is stunning 2-story home offering 5 bdrms & 4 baths, including downstairs Primary Suite & guest room. Its striking Stone & Brick exterior, paired w 2-car swing garage, full landscaping w stone edging, Gutters, & custom 8' front door on interior lot, makes bold first impression. Inside, open foyer reveals Study & Formal Dining w Butler's Pantry that flows into Deluxe Kitchen, showcasing upgraded cabinets, built-in SS appliances including double oven, & large Island set against Quartz countertops. Throughout home, both Quartz & Granite countertops elevate baths & common areas, while window coverings add polished touch to interior. Family Room impresses w 18' ceilings, picture windows, & stone fireplace, while Primary Suite pampers w soaking tub, separate shower, & spacious L-shaped vanity. Upstairs, large Game room ensures plenty of space for entertainment. Stop by Villages of Walnut Grove!
Open House:
Saturday, 11/16 1:00-4:00PM
- Type:
- Single Family
- Sq.Ft.:
- 2,464
- Status:
- Active
- Beds:
- 4
- Lot size:
- 0.17 Acres
- Year built:
- 2024
- Baths:
- 3.00
- MLS#:
- 20736917
- Subdivision:
- Villages Of Walnut Grove
ADDITIONAL INFORMATION
MLS# 20736917 - Built by Landsea Homes - Ready Now! ~ As you take your first steps inside, your eyes are immediately drawn to the guest bedroom. With its convenient location next to a full bathroom and a study with double doors, this area is perfect for those who work from home. Continuing down the hall, the family living space awaits you.ÂFor those who want to display their cooking skills, this kitchen is the perfect place. It is equipped with stainless steel appliances, quartz countertops, a spacious kitchen island, and a nearby pantry. The primary suite has everything that a tired parent needs to relax. The dual sink vanity allows for efficient morning routines, while the spacious garden tub is perfect for enjoying an evening soak. For busy mornings, thereâs the shower with its plush seat that provides comfort even when time is tight!!
- Type:
- Land
- Sq.Ft.:
- n/a
- Status:
- Active
- Beds:
- n/a
- Lot size:
- 0.22 Acres
- Baths:
- MLS#:
- 20736729
- Subdivision:
- Skyline Acres - Rev
ADDITIONAL INFORMATION
vavant lot in Skyline acres
- Type:
- Single Family
- Sq.Ft.:
- 2,260
- Status:
- Active
- Beds:
- 3
- Lot size:
- 0.23 Acres
- Year built:
- 2024
- Baths:
- 3.00
- MLS#:
- 20736506
- Subdivision:
- Villages Of Walnut Grove
ADDITIONAL INFORMATION
BRAND NEW & NEVER LIVED IN BEFORE! Construction complete February 2025! Come see the stunning Rockcress plan, beautifully upgraded home w charming brick & stone exterior, nestled on interior lot. The home boasts 8' front door & cedar garage door, leading to thoughtfully designed interior w 3 bedrooms, Study, & 2.5 baths. The Deluxe Kitchen shines w all-electric SS appliances, Quartz countertops, custom wood vent hood, & pot & pan drawers for extra storage, while the living area is anchored by striking stone-to-ceiling fireplace w cedar mantel. Practicality meets style w features like mud bench, ceiling fans, & window seating in both the Primary Suite & Breakfast Nook. Outdoors, enjoy the covered patio overlooking panoramic backyard, complete w gutters & full landscaping. W HOA due of $600 annually, this home is ideal for those seeking comfort, convenience, & sophistication in serene setting. Contact or visit Bloomfield at Villages of Walnut Grove in Midlothian today to learn more!
- Type:
- Single Family
- Sq.Ft.:
- 1,906
- Status:
- Active
- Beds:
- 3
- Lot size:
- 0.34 Acres
- Year built:
- 1971
- Baths:
- 3.00
- MLS#:
- 20734680
- Subdivision:
- Northridge Add #4
ADDITIONAL INFORMATION
Beautifully UPDATED HOME offering SERENITY AND PEACE, with unique DESIGNER TOUCHES throughout. The backyard, featuring a SPARKLING POOLl, creates a PRIVATE OASIS with ample seating under the spacious patioâPERFECT FOR RELAXING OR ENTERTAINING. The primary bedroom includes a LARGE WINDOW with views of the METICULOUSLY MAINTAINED BACKYARD, as well as an ELECTRIC FIREPLACE for added comfort. This 3-bedroom, 3-bath home has been IMMACULATELY MAINTAINED and UPDATED WITH MODERN finishes. The bright LIVING AND DINING areas, highlighted by a second electric fireplace, create an OPEN AND INVITING atmosphere. The EAT IN KITCHEN is perfect for casual meals, while the small office space provides a QUIET SPOT for work or study. Expansive windows FILL THE HOME WITH NATURAL LIGHT and frame stunning views of the backyard retreat. Situated on a CORNER LOT, the home also features a CIRCULAR DRIVE on the side, adding both CONVENIENCE AND CURB APPEAL.
- Type:
- Single Family
- Sq.Ft.:
- 3,112
- Status:
- Active
- Beds:
- 4
- Lot size:
- 1 Acres
- Year built:
- 2024
- Baths:
- 4.00
- MLS#:
- 20735606
- Subdivision:
- The Arbors
ADDITIONAL INFORMATION
Welcome to The Arbors in Midlothian! The modern farmhouse style Cedarcrest plan provides a generous 4 bedrooms, 3.5 bathrooms, game room, study, and 3 car garage on an acre lot. Gorgeous open concept living room with beam ceiling & fireplace is open to the casual dining room and kitchen with island, upgraded Quartz counters, huge pantry, double overs, & SS appliances. 2 spacious bedrooms, full bathroom, & game room w powder bath on one side of the home. Study w French doors off the foyer. Mud room w built-in cabinets at garage entrance & large laundry room. On the other side is a full bedroom, full bathroom, and main bedroom with ensuite bathroom has dual sinks w vanity space, water closet, standalone soaking tub, walk-through shower, & huge WIC. Extended covered front porch on front to welcome guests, and large covered patio on the back overlooking the property. Plenty of space for a shop or pool! Each Lillian Home is energy efficient w spray foam insulation & smart home features.
- Type:
- Single Family
- Sq.Ft.:
- 1,824
- Status:
- Active
- Beds:
- 3
- Lot size:
- 0.15 Acres
- Year built:
- 2024
- Baths:
- 2.00
- MLS#:
- 20735094
- Subdivision:
- Prairie Ridge At Goodland
ADDITIONAL INFORMATION
MLS# 20735094 - Built by HistoryMaker Homes - December completion! ~ ***Home For The Holidays with HistoryMaker's lowest pricing of the year, a 4.99% fixed rate, and a move-in-ready packageânow is the perfect time to buy!*** The Ironwood features a versatile first-floor flex space, ideal for a home office or study, and a secondary bedroom with a full bath on the main level for guest privacy. The second-floor game room offers entertainment or play space for all. Goodland at Prairie Ridge blends modern living with natural beauty, boasting lakes, trails, parks, and amenities. The Hangout offers a pool and playground, while The Retreat (opening 2025) adds a gym and pool. A future downtown will bring dining, shopping, and convenience near Dallas and Fort Worth.

The data relating to real estate for sale on this web site comes in part from the Broker Reciprocity Program of the NTREIS Multiple Listing Service. Real estate listings held by brokerage firms other than this broker are marked with the Broker Reciprocity logo and detailed information about them includes the name of the listing brokers. ©2024 North Texas Real Estate Information Systems
Midlothian Real Estate
The median home value in Midlothian, TX is $419,200. This is higher than the county median home value of $338,700. The national median home value is $338,100. The average price of homes sold in Midlothian, TX is $419,200. Approximately 78.16% of Midlothian homes are owned, compared to 18.57% rented, while 3.27% are vacant. Midlothian real estate listings include condos, townhomes, and single family homes for sale. Commercial properties are also available. If you see a property you’re interested in, contact a Midlothian real estate agent to arrange a tour today!
Midlothian, Texas has a population of 33,914. Midlothian is more family-centric than the surrounding county with 42.31% of the households containing married families with children. The county average for households married with children is 36.63%.
The median household income in Midlothian, Texas is $107,532. The median household income for the surrounding county is $85,272 compared to the national median of $69,021. The median age of people living in Midlothian is 35.1 years.
Midlothian Weather
The average high temperature in July is 94.4 degrees, with an average low temperature in January of 33.6 degrees. The average rainfall is approximately 39.2 inches per year, with 0.3 inches of snow per year.
