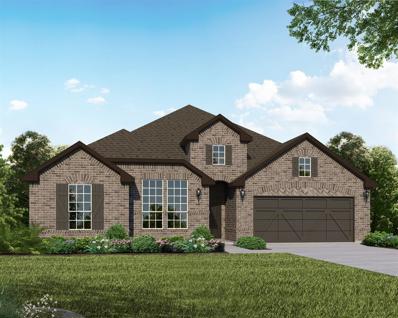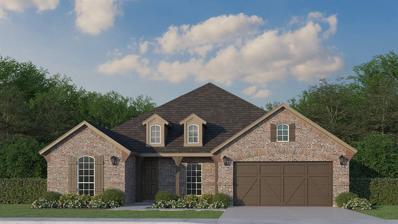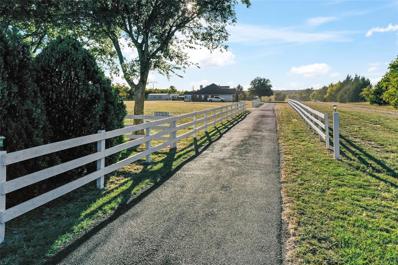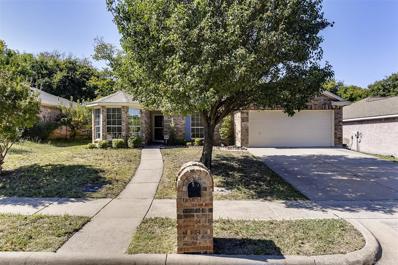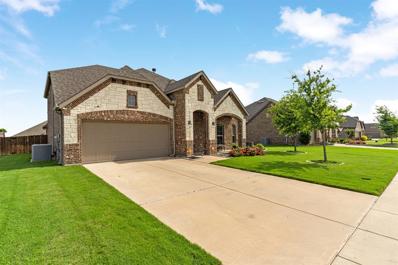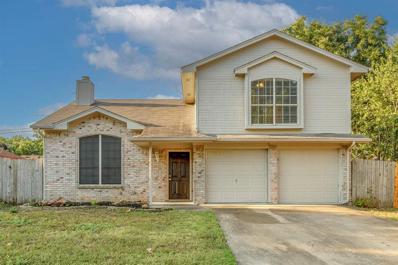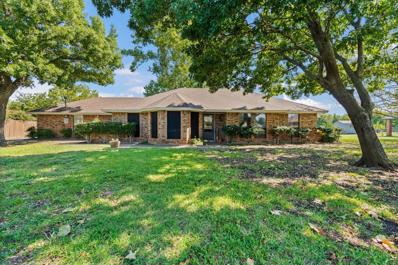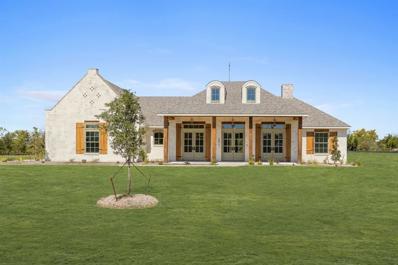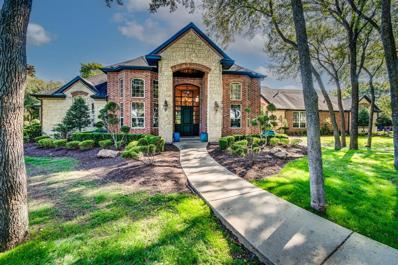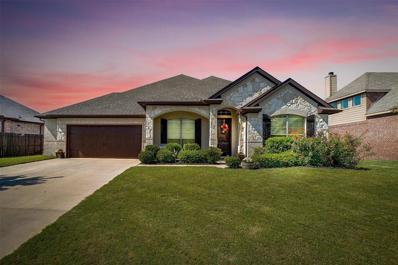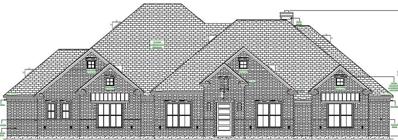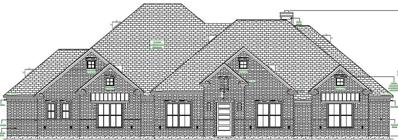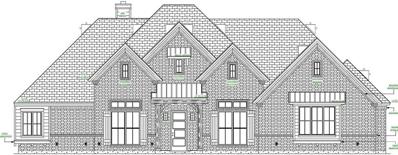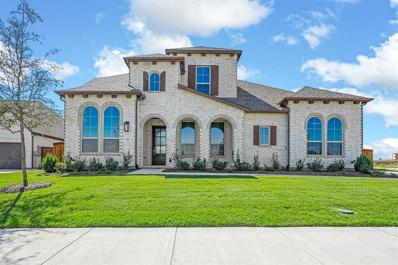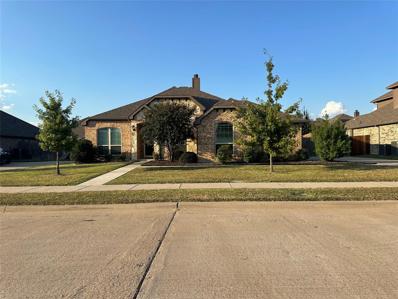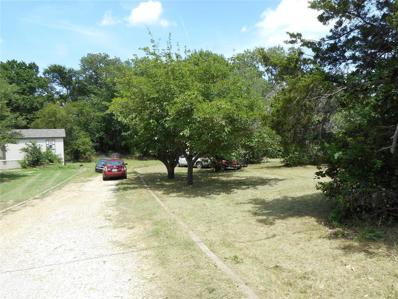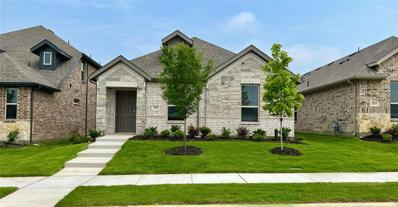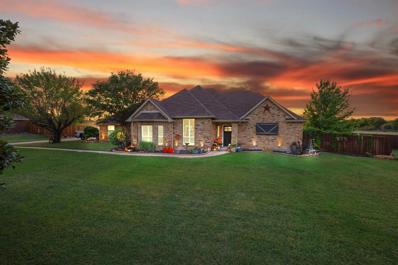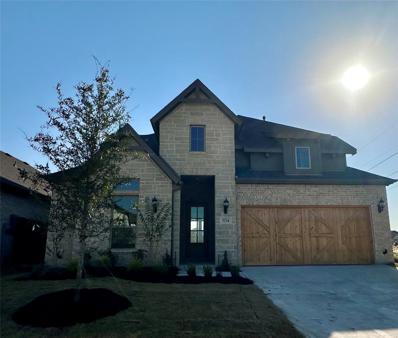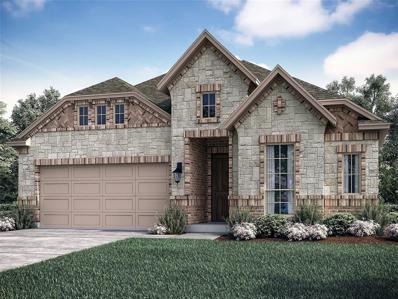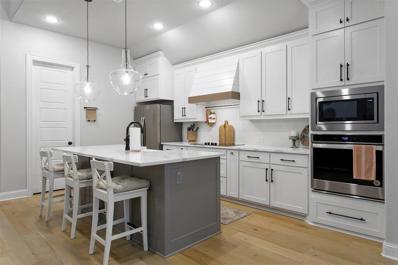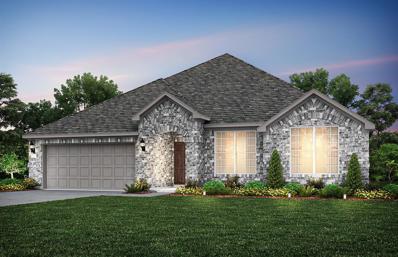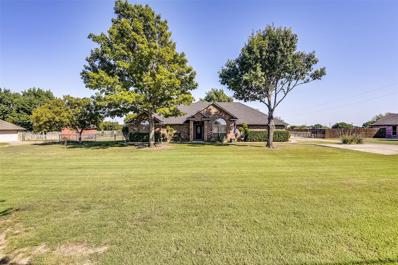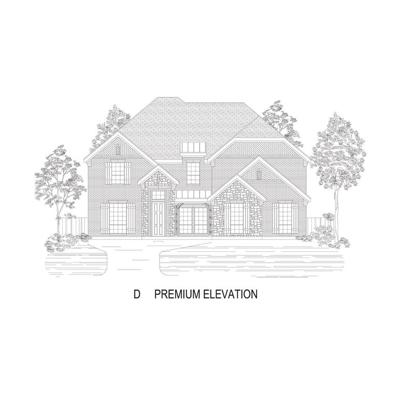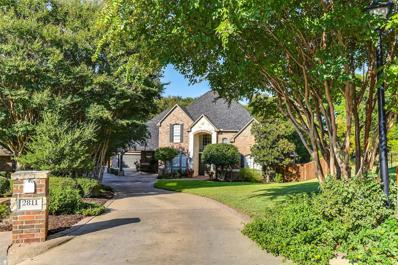Midlothian TX Homes for Rent
- Type:
- Single Family
- Sq.Ft.:
- 3,026
- Status:
- Active
- Beds:
- 4
- Lot size:
- 0.17 Acres
- Year built:
- 2024
- Baths:
- 4.00
- MLS#:
- 20759493
- Subdivision:
- Bridgewater
ADDITIONAL INFORMATION
Stunning single story brick home with tall ceilings and gas fireplace in the family room. This home is offers 3,026 square feet, 4 bedrooms, 3.5 baths, a study and a game room. Gourmet kitchen has extended upper cabinetry, gas cooktop, double ovens and walk-in pantry. Main bath has split sinks, drop-in tub and luxurious shower. This home is located on an oversized 60' lot with tons of privacy. An extended covered back patio and 2-car garage complete this home.
- Type:
- Single Family
- Sq.Ft.:
- 2,896
- Status:
- Active
- Beds:
- 4
- Lot size:
- 0.2 Acres
- Year built:
- 2024
- Baths:
- 3.00
- MLS#:
- 20759471
- Subdivision:
- Bridgewater
ADDITIONAL INFORMATION
Beautiful 1-story brick home featuring 4 bedrooms, 3 baths, a study, a media room, a gas fireplace in the family room, and tall ceilings throughout. This home showcases a gourmet kitchen with extended upper cabinetry, gas cooktop, double ovens and walk-in pantry. The main bath has split sinks, drop-in tub and luxurious shower. Situated on an oversized 60' lot with green space behind, this home is completed with an extended covered back patio and 2-car garage.
- Type:
- Single Family
- Sq.Ft.:
- 2,229
- Status:
- Active
- Beds:
- 4
- Lot size:
- 4.75 Acres
- Year built:
- 1996
- Baths:
- 2.00
- MLS#:
- 20748929
- Subdivision:
- E M Lay
ADDITIONAL INFORMATION
NO HOA! MUST SEE! Spread out on this sprawling 4.78 acre homesite! This immaculate 4-bedroom, 2-bathroom residence perfectly blends city convenience with a serene country vibe. With over 2,200 square feet of thoughtfully designed living space, this home invites you to experience the best of both worlds. Step inside to discover an inviting open floor plan, where natural light floods the spacious living areas. The well-appointed kitchen is a chef's delight, complete with modern appliances and ample storage, making it ideal for family gatherings and entertaining friends. Each bedroom offers a tranquil retreat, while the two bathrooms provide comfort and convenience for busy mornings. Outside, the expansive property allows for endless possibilitiesâimagine gardening, hosting barbecues, or simply enjoying the peace and quiet of your own private oasis. Surrounded by lush greenery, you'll feel miles away from the hustle and bustle, yet you're just moments from the vibrant heart of the city, with shopping, dining, and entertainment at your fingertips. This unique property is truly a rare findâyour opportunity to enjoy country living without sacrificing city amenities. Donât miss the chance to make this enchanting home yours! Workshop is approximately 600 SF with electric (No AC) Boat Storage is approximately 384 SF. The structure that is sitting alone, away from the building structure that sits away from shop, small red building, and boat storage is being removed. That particular structure will not convey.
- Type:
- Single Family
- Sq.Ft.:
- 1,513
- Status:
- Active
- Beds:
- 3
- Lot size:
- 0.15 Acres
- Year built:
- 2004
- Baths:
- 2.00
- MLS#:
- 20756869
- Subdivision:
- Green Acres Add
ADDITIONAL INFORMATION
Affordable and adorable 3-2-2 home that is move in ready for the holidays!!! Convenient location minutes from shopping, dining, & healthcare. Roof replaced 2024! Updated with great floor plan waiting for you. Fenced back yard. NO HOA! Exterior painted 2021. Appliances updated 2022. Floors updated 2022. HVAC replaced 2023. Don't wait...this one is great!
- Type:
- Single Family
- Sq.Ft.:
- 2,808
- Status:
- Active
- Beds:
- 4
- Lot size:
- 0.23 Acres
- Year built:
- 2018
- Baths:
- 4.00
- MLS#:
- 20756479
- Subdivision:
- Autumn Run Ph 2
ADDITIONAL INFORMATION
Come take a look at this Gorgeous, like-new JOHN HOUSTON CUSTOM HOME located in the highly sought-after Midlothian ISD. This home has 4 bedrooms, 2 full baths & 2 half baths, 2 car garage, and a large upstairs Gameroom or Media room for lots of entertainment. The Open floor plan includes vaulted ceilings, a gourmet kitchen with 42-inch custom kitchen cabinets, granite countertops, stainless appliances, hardwood floors, and a fireplace. Come Relax in your very own beautifully landscaped backyard Pool Oasis with a multi-lighting feature that also has a child guard fence to keep little ones safe from the pool. The neighborhood is easy walking distance of all new retail & restaurants. Easy access to HWY 287 & 67. No need to wait until next year to build your dream home, this one is ready for MOVE IN Now!
- Type:
- Single Family
- Sq.Ft.:
- 2,400
- Status:
- Active
- Beds:
- 5
- Lot size:
- 0.15 Acres
- Year built:
- 1992
- Baths:
- 3.00
- MLS#:
- 20723623
- Subdivision:
- Park Place 1st Sec
ADDITIONAL INFORMATION
Welcome to your dream home, offering an abundance of space and natural light throughout! This exceptional property features two luxurious primary suitesâone conveniently located on the main floor and another upstairsâideal for privacy and flexibility. A bonus loft room provides extra living space, perfect for a home office, playroom, or media area. With three full bathrooms, everyone in the home will enjoy comfort and convenience. The beautifully designed kitchen showcases quartz countertops and sleek stainless steel appliances, making it the perfect place for cooking and entertaining while the living room with wood burning fireplace is cozy for cold nights with family and friends. Outside, unwind in your private swimming pool, perfect for relaxing or hosting gatherings. And with no HOA, you can enjoy the freedom to personalize your space as you wish. This home offers the perfect blend of luxury, space, and convenienceâdonât miss the opportunity to make it yours!
- Type:
- Single Family
- Sq.Ft.:
- 1,805
- Status:
- Active
- Beds:
- 3
- Lot size:
- 1 Acres
- Year built:
- 1985
- Baths:
- 2.00
- MLS#:
- 20752104
- Subdivision:
- Lakegrove Rev
ADDITIONAL INFORMATION
Nestled in the welcoming Lakegrove neighborhood, this beautiful three-bedroom, two-bath home is perfect for anyone looking to plant roots in a vibrant community. This home offers a spacious and thoughtfully designed layout. Beautiful features such as vaulted ceilings, hardwood floors, custom molding and large picturesque windows provide ample opportunity for making this home your very own. The living spaces flow seamlessly into one another, ensuring your home is as suited for a quiet night in as it is for grand entertaining. Step outside onto the generous 1 acre lot and imagine all the possibilities for your new home! The community's crown jewel, a serene lake, adds to the allure, offering peaceful morning walks and stunning sunset views. This house isn't just a place to live; it's a canvas ready for you to create a home. Don't miss out on the opportunity to be part of a neighborhood thatâs as active and engaging as it is peaceful and rejuvenating. Welcome to your new beginning!
- Type:
- Single Family
- Sq.Ft.:
- 2,861
- Status:
- Active
- Beds:
- 3
- Lot size:
- 1.04 Acres
- Year built:
- 2023
- Baths:
- 3.00
- MLS#:
- 20753442
- Subdivision:
- The Oaks At Shiloh
ADDITIONAL INFORMATION
Situated on a peaceful one-acre lot, this 3-bedroom, 2.5-bathroom residence offers a balance of elegance and modern living. The open-concept layout is designed to create a seamless flow between spaces, combining comfort with practical design. The primary suite provides a private retreat, featuring dual walk-in closets and a spa-inspired bathroom with carefully selected fixtures and finishes for a relaxing atmosphere. At the center of the home is a well-equipped kitchen with Z Line appliances, offering functionality for both casual meals and larger gatherings. The adjacent butlerâs pantry adds convenience, while the dedicated wine storage caters to those with a passion for fine vintages. The kitchen also features ample counter space, custom cabinetry, and a spacious island, making it a central gathering spot for family and friends. The layout allows for smooth transitions between the kitchen, dining, and living areas, making it suitable for both entertaining and everyday living. High ceilings and large windows bring in natural light, enhancing the sense of space and connection with the outdoors. The living area is designed to accommodate a variety of furniture arrangements, making it easy to tailor the space to your personal style. The outdoor area provides ample room for entertaining, or simply enjoying the surroundings. With space for outdoor seating, dining, and even future projects, the grounds offer a blank canvas for those who enjoy spending time outside. Whether you envision an outdoor kitchen, a garden, or a relaxing patio, the property provides the flexibility to create your ideal outdoor environment. Thoughtfully designed, the homeâs details and finishes reflect a commitment to quality and comfort. This residence has been crafted to support a sustainable, low-maintenance lifestyle. With every feature considered, this home invites you to shape a living experience that reflects your personal vision.
$875,000
5430 Fm 1387 Midlothian, TX 76065
- Type:
- Single Family
- Sq.Ft.:
- 4,244
- Status:
- Active
- Beds:
- 4
- Lot size:
- 3.11 Acres
- Year built:
- 1999
- Baths:
- 5.00
- MLS#:
- 20755462
- Subdivision:
- Twin Creeks #1
ADDITIONAL INFORMATION
Nestled on over 3 acres of heavily treed, private land in Midlothian, this luxury home combines elegance, modern comfort, and natural beauty. The open floor plan welcomes you into a spacious living area, ideal for both intimate family gatherings and large-scale entertaining. With 4 generously sized bedrooms and 5 beautifully appointed bathrooms, this home provides ample space and privacy. The first floor features two primary suites, perfect for multigenerational living or guests, each with luxurious bathrooms, walk-in closets, and serene views of the surrounding landscape. A dedicated media room and home office add both functionality and style. Step outside to a backyard that looks straight out of a luxury magazine. Beautifully landscaped, itâs a peaceful oasis for relaxation and entertaining. Whether lounging by the firepit or hosting a garden party, this outdoor retreat is sure to impress. An oversized shop provides ample space for RV storage, tools, and equipment. This home offers luxury living in a serene, wooded setting, blending comfort and functionality seamlessly for the discerning homeowner.
- Type:
- Single Family
- Sq.Ft.:
- 2,022
- Status:
- Active
- Beds:
- 3
- Lot size:
- 0.22 Acres
- Year built:
- 2018
- Baths:
- 2.00
- MLS#:
- 20755588
- Subdivision:
- Lawson Farms Ph 2a
ADDITIONAL INFORMATION
STUNNING GLACIER HOME IN THE LAWSON FARMS COMMUNITY OF MIDLOTHIAN, TX. This prestigious builder left no detail untouched, featuring real HARDWOOD FLOORS, modern fixtures, and elegant finishes. Modern kitchen, open layout, split primary and secondary bedrooms. High ceilings, natural light, and energy efficient features. Covered front and back patios! EXTENDED GARAGE for ample storage. Study overlooks picturesque, majestic trees and serene pond. This residence is in a prime location, nestled across from the stocked FISHING POND and paved walking or biking trail. Walk to the impressive, accessible community park and splash pad, sports fields, tennis and sand volleyball courts, and community events hosted by the City of Midlothian. Trail connects to the city's newest outdoor recreation area, Lakegrove Park, with natural habitats, and boardwalk! Enjoy the welcoming community pool on summer days! Distinguished Midlothian ISD! Meer minutes to grocery, restaurants and retail, and easy access to US 287. Schedule a showing today!
- Type:
- Single Family
- Sq.Ft.:
- 2,996
- Status:
- Active
- Beds:
- 4
- Lot size:
- 1.05 Acres
- Year built:
- 2024
- Baths:
- 4.00
- MLS#:
- 20756106
- Subdivision:
- Hartson Estates
ADDITIONAL INFORMATION
Welcome to your future home in the highly sought-after La Paz Ranch neighborhood! This exquisite custom AGC-built residence offers unparalleled luxury and comfort. The heart of the home is a large, gourmet kitchen featuring a spacious island, gas cooktop, and double oven, making it a chefâs paradise. The living room impresses with a stunning cathedral ceiling, creating an airy and grand atmosphere, while rich hardwood floors add warmth and elegance throughout. Designed for modern living, the thoughtful floorplan includes 4 generous bedrooms, 3.5 pristine baths, an office for productivity, and a versatile gameroom for entertainment. Enjoy the convenience of tankless water heaters, ensuring endless hot water as well as open cell spray foam insulation foe energy efficiency. Embrace a lifestyle of sophistication and convenience in this exceptional Hartston Estates gem.
- Type:
- Single Family
- Sq.Ft.:
- 2,996
- Status:
- Active
- Beds:
- 4
- Lot size:
- 1.05 Acres
- Year built:
- 2024
- Baths:
- 4.00
- MLS#:
- 20756094
- Subdivision:
- La Paz Ranch
ADDITIONAL INFORMATION
Welcome to your future home in the highly sought-after La Paz Ranch neighborhood! This exquisite custom AGC-built residence offers unparalleled luxury and comfort. The heart of the home is a large, gourmet kitchen featuring a spacious island, gas cooktop, and double oven, making it a chefâs paradise. The living room impresses with a stunning cathedral ceiling, creating an airy and grand atmosphere, while rich hardwood floors add warmth and elegance throughout. Designed for modern living, the thoughtful floorplan includes 4 generous bedrooms, 3.5 pristine baths, an office for productivity, and a versatile gameroom for entertainment. Enjoy the convenience of tankless water heaters, ensuring endless hot water as well as open cell spray foam insulation foe energy efficiency. Embrace a lifestyle of sophistication and convenience in this exceptional La Paz Ranch gem.
- Type:
- Single Family
- Sq.Ft.:
- 3,199
- Status:
- Active
- Beds:
- 4
- Lot size:
- 1 Acres
- Year built:
- 2024
- Baths:
- 3.00
- MLS#:
- 20755972
- Subdivision:
- Oak Creek
ADDITIONAL INFORMATION
This is the custom home you have been searching for! This beautiful AGC Custom Home has many upgraded features including hardwood floors throughout the entry, office, breakfast, living and kitchen and a 490 sq ft covered outdoor patio with fireplace! The 3 secondary bedrooms are oversized and split from the 18x18 Master suite. The kitchen will feature an over sized breakfast area, granite counter tops, SS appliances, double oven and cabinets to the ceiling. Gas cooktop, gas interior fireplace starter and gas tankless water heaters! Completion time is expected for January! No City Taxes!
- Type:
- Single Family
- Sq.Ft.:
- 3,686
- Status:
- Active
- Beds:
- 5
- Lot size:
- 0.25 Acres
- Year built:
- 2024
- Baths:
- 6.00
- MLS#:
- 20755623
- Subdivision:
- Bridgewater: 80ft. Lots
ADDITIONAL INFORMATION
MLS#20755623 - Built by Highland Homes - Ready Now! ~ On an 80' lot across from the beautiful Bridgewater greenspace, this stunning home has it ALL...Custom 3-car j-swing garage + 4th bay for storage, 1st-floor entertainment room, 2nd living area upstairs + game room, curved open staircase, sliding doors to the large covered patio. Casa Blanca light brick, cedar garage door, & covered front porch offers timeless curb appeal. The glass accent front door leads you to light flooring & gas fireplace with tile extended to the soaring ceilings. The kitchen boasts an abundance of white & natural-stained cabinets with glass accents, marbled quartz, & apron-front sink. Appliances feature built-in double ovens, 5-burner gas cooktop, & tankless water heater. Lastly, the primary bedroom offers a bay window for additional seating area, & bathroom showcases a freestanding tub, double sinks with vanity space, & tiled shower floor!
- Type:
- Single Family
- Sq.Ft.:
- 1,979
- Status:
- Active
- Beds:
- 4
- Lot size:
- 0.21 Acres
- Year built:
- 2018
- Baths:
- 2.00
- MLS#:
- 20751646
- Subdivision:
- Horizon Estates
ADDITIONAL INFORMATION
Step into this like new 4-2-2 1979 sq feet stunning residence nestled in the heart of one of Midlothianâs most desirable neighborhoods. As you enter, you are greeted by an inviting foyer that leads into a spacious open-concept living area, perfect for entertaining or cozy family gatherings. The gourmet kitchen features modern appliances, ample counter space, and a convenient island for casual dining. Retreat to the luxurious primary suite, your personal sanctuary, complete with a spa-like ensuite bathroom boasting dual sinks, a soaking tub, and a separate shower. The three additional bedrooms are generously sized, offering comfort and privacy for family or guests. Located in a family-friendly neighborhood with excellent schools, parks, and amenities just minutes away, this home blends convenience with tranquility. Enjoy the charm of Midlothian while remaining close to major highways for easy access to Dallas and Fort Worth.
- Type:
- Land
- Sq.Ft.:
- n/a
- Status:
- Active
- Beds:
- n/a
- Lot size:
- 0.61 Acres
- Baths:
- MLS#:
- 20755083
- Subdivision:
- Hidden Creek Rev
ADDITIONAL INFORMATION
Look at a small City of Midlothian with big plan, come look at the creek and trees
- Type:
- Single Family
- Sq.Ft.:
- 1,828
- Status:
- Active
- Beds:
- 3
- Lot size:
- 0.11 Acres
- Year built:
- 2024
- Baths:
- 2.00
- MLS#:
- 20754960
- Subdivision:
- Redden Farms - Active Adult
ADDITIONAL INFORMATION
MLS# 20754960 - Built by Impression Homes - Ready Now! ~ Welcome to a welcoming 3-bed, 2-bath home with a 2-car garage. Experience the airy open design, with walk-in closets in every bedroom for added convenience. Step outdoors to a covered patio, perfect for relaxation. Personalize your space with options like a study, flex room, morning room, and a luxurious Ownerâs Bath layout. This floorplan offers comfort, style, and flexibility for modern living!
- Type:
- Single Family
- Sq.Ft.:
- 1,709
- Status:
- Active
- Beds:
- 3
- Lot size:
- 1.29 Acres
- Year built:
- 1996
- Baths:
- 2.00
- MLS#:
- 20747733
- Subdivision:
- Sudith Lane Estates
ADDITIONAL INFORMATION
This beautifully remodeled home is a true GEM! Upon entering, you'll be greeted by scraped ceilings, new lighting and fixtures, fresh paint, and a fully updated fireplace that adds warmth and charm. The chef's dream kitchen boasts top-of-the-line appliances, quartz countertops, pop-up outlets, double ovens with a convection microwave, and a spacious pantry. Enjoy energy efficiency with brand new windows, plantation shutters, and electric shades recently installed for added comfort. Step outside to relax on the covered back patio, where you can take in breathtaking sunset views. The oversized lot features a she-shed with a cute front porch, as well as a workshop-garage, both equipped with electricity. Additional outdoor amenities include a greenhouse and a chicken coop with chickens, providing farm-fresh eggs. This property is the perfect blend of country living while still being conveniently located near local schools, hospitals, and highways. Donât miss out on this unique opportunity!
$539,990
1214 Roundwash Midlothian, TX 76065
- Type:
- Single Family
- Sq.Ft.:
- 2,828
- Status:
- Active
- Beds:
- 4
- Year built:
- 2024
- Baths:
- 3.00
- MLS#:
- 20754166
- Subdivision:
- Bridgewater
ADDITIONAL INFORMATION
NEW JOHN HOUSTON HOME IN BRIDGEWATER IN MIDLOTHIAN ISD. This 2 story home checks all the boxes! The first floor offers a vaulted ceiling nook, open kitchen and living room, master bedroom with bay window, study and bed 2 and full bath. Upstairs you have a spacious game room, full bath and beds 3& 4. Unique features about this home include; white cabinets to ceiling with wood wrapped island, the same quartz countertops as the Bridgewater model, 36 5 burner gas cooktop, white split limestone 36 gas log fireplace, luxury vinyl plank flooring and upgraded tile throughout. READY IN NOVEMBER.
$439,990
4633 Clearcrest Midlothian, TX 76065
- Type:
- Single Family
- Sq.Ft.:
- 1,995
- Status:
- Active
- Beds:
- 3
- Year built:
- 2024
- Baths:
- 2.00
- MLS#:
- 20754150
- Subdivision:
- Bridgewater
ADDITIONAL INFORMATION
NEW JOHN HOUSTON HOME IN BRIDGEWATER IN MIDLOTHAN ISD. The 12' ceilings in this home are a show stopper; 3 bedrooms, oversized master bedroom with bay window, luxury shower, open concept kitchen living and dining room and a large covered patio. Unique features about this home include; white cabinets to ceiling with black wood wrapped kitchen island, Alpine black quartz countertops, 36 5 burner gas cooktop, gas log burner tile fireplace, brushed nickel fixtures, LVP wood flooring and upgraded tile throughout. MOVE IN READY!
- Type:
- Single Family
- Sq.Ft.:
- 2,545
- Status:
- Active
- Beds:
- 4
- Lot size:
- 0.22 Acres
- Year built:
- 2020
- Baths:
- 3.00
- MLS#:
- 20753821
- Subdivision:
- Massey Mdws
ADDITIONAL INFORMATION
Up to $20,000 credit with preferred lender!! As you enter the home, you have a large entry with custom wall design, 11 ft tray ceiling and separate mud bench just off the large utility room. The front room is perfect for your home office or guest bedroom. 2 addtl bedrooms and bathroom separate from the living room for added privacy all with walk in closets. The blonde oak wood floors carry throughout the first floor and are in perfect condition. Your kitchen has an 8 ft qtz island with farm style sink perfect to eat at or food prep for gatherings. Custom shades in the dining area help keep the space cool from the TX weather. Your primary bedroom is tucked away with large bay window, dual vanity en suite and separate soaking tub walk in shower. Upstairs you have another family space, bedroom and bathroom for that college kid or longer term guest. And don't forget the extended patio out back for those cool summer nights! Come see all this home has to offer and make it yours!
- Type:
- Single Family
- Sq.Ft.:
- 2,552
- Status:
- Active
- Beds:
- 4
- Lot size:
- 0.18 Acres
- Year built:
- 2024
- Baths:
- 3.00
- MLS#:
- 20752378
- Subdivision:
- Westside Preserve
ADDITIONAL INFORMATION
NEW CONSTRUCTION: Westside Preserve in Midlothian. one-story Dunlay plan - Elevation B. Available for December 2024 move-in. 4BR, 2.5BA +- 2,552 sq.ft. Open kitchen layout perfect for entertaining and creating a connected home environment + Gathering room drenched in natural light, creating a warm atmosphere + Premium stainless gas appliances+ Oversized walk-in shower + Smart home wiring. Open concept layout with a spacious owner's suite and three secondary bedrooms. This home is perfect for a growing family, or entertaining guests.
- Type:
- Single Family
- Sq.Ft.:
- 2,118
- Status:
- Active
- Beds:
- 3
- Lot size:
- 0.6 Acres
- Year built:
- 2001
- Baths:
- 2.00
- MLS#:
- 20751990
- Subdivision:
- Highland Farm
ADDITIONAL INFORMATION
Charming 3-2-2 that sits on over half an acre, offering plenty of space for both indoor and outdoor living. The open floor plan flows beautifully, with a living area that is spacious enough for family gatherings. Separate office, or flex space as well. A well equipped kitchen with smooth cooktop, great counter space that makes it a breeze to prepare meals or entertain! Two dining areas is perfect for hosting during the upcoming holidays. Split bedroom arrangement with updated bathrooms. Step outside to enjoy your covered back porch, sparkling play pool, with tons of concrete patio to enjoy, too. 24x30 detached workshop with electric. The workshop is a great place to store your boat, build a project, or deck out your new man cave! RV plug. Extra parking. Storage shed. NO HOA. No city taxes. This property has the perfect balance of country charm & convenient amenities near by!
- Type:
- Single Family
- Sq.Ft.:
- 3,950
- Status:
- Active
- Beds:
- 5
- Lot size:
- 0.29 Acres
- Year built:
- 2024
- Baths:
- 4.00
- MLS#:
- 20751366
- Subdivision:
- Shady Valley Estates
ADDITIONAL INFORMATION
MLS# 20751366 - Built by First Texas Homes - November completion! ~ Buyer Incentive!. - Up To $25K Closing Cost Assistance for Qualified Buyers on Select Inventory! See Sales Consultant for Details! This magnificent two-story residence is an entertainer's dream, featuring a spacious 3-car garage, first-floor media room, and multi-sliding California doors leading to an expansive covered patio. The gourmet kitchen boasts a 5-burner gas cooktop, double ovens, and exquisite Carrara Gioia granite countertops. Upstairs, a game room with a wet bar awaits. The primary suite offers a freestanding tub, frameless shower, and dual vanities. Throughout, find premium finishes including matte black hardware, luxury vinyl flooring, and an electric linear fireplace.
- Type:
- Single Family
- Sq.Ft.:
- 3,371
- Status:
- Active
- Beds:
- 3
- Lot size:
- 0.87 Acres
- Year built:
- 1999
- Baths:
- 3.00
- MLS#:
- 20750626
- Subdivision:
- Coldwater Creek-Rev
ADDITIONAL INFORMATION
Aged like a fine wine, this custom designed and built, one owner home offers all the amenities a family is wishing for. Upon entering you are greeted by a spacious music or parlor room overlooking the oasis of a backyard featuring a large, heated pool with spa, lush landscaping with a creek and many beautiful trees. The secluded owner's suite offers a gas log fireplace, seating area and completely updated bath showcasing a freestanding tub, separate showing and custom designed closet. The updated gourmet kitchen offers a gas cooktop in the center island, double ovens and microwave. The kitchen opens to a beautiful living area with a wood burning fireplace, built-in cabinetry and a roomy casual dining area. The upstairs gives the other family members their own private spaces including a game room with a balcony overlooking the entire backyard. A private office area is located just off the entrance. Acreage lots are hard to come by in Midlothian now, don't miss out.

The data relating to real estate for sale on this web site comes in part from the Broker Reciprocity Program of the NTREIS Multiple Listing Service. Real estate listings held by brokerage firms other than this broker are marked with the Broker Reciprocity logo and detailed information about them includes the name of the listing brokers. ©2024 North Texas Real Estate Information Systems
Midlothian Real Estate
The median home value in Midlothian, TX is $419,200. This is higher than the county median home value of $338,700. The national median home value is $338,100. The average price of homes sold in Midlothian, TX is $419,200. Approximately 78.16% of Midlothian homes are owned, compared to 18.57% rented, while 3.27% are vacant. Midlothian real estate listings include condos, townhomes, and single family homes for sale. Commercial properties are also available. If you see a property you’re interested in, contact a Midlothian real estate agent to arrange a tour today!
Midlothian, Texas has a population of 33,914. Midlothian is more family-centric than the surrounding county with 42.31% of the households containing married families with children. The county average for households married with children is 36.63%.
The median household income in Midlothian, Texas is $107,532. The median household income for the surrounding county is $85,272 compared to the national median of $69,021. The median age of people living in Midlothian is 35.1 years.
Midlothian Weather
The average high temperature in July is 94.4 degrees, with an average low temperature in January of 33.6 degrees. The average rainfall is approximately 39.2 inches per year, with 0.3 inches of snow per year.
