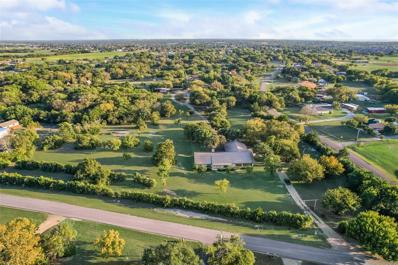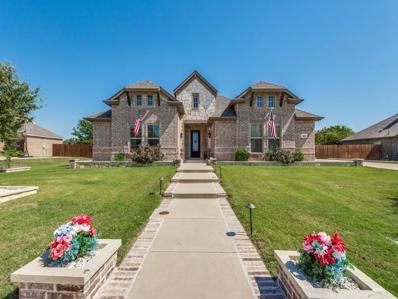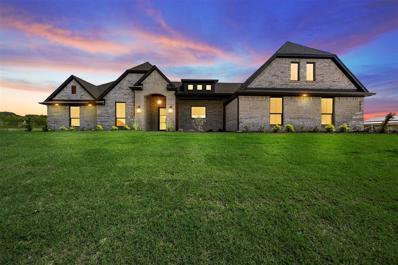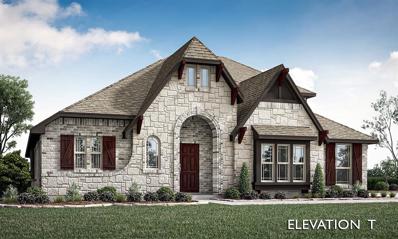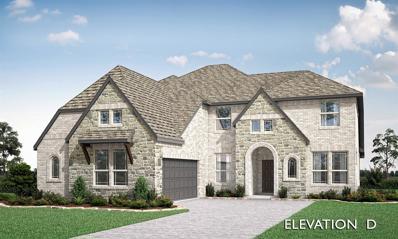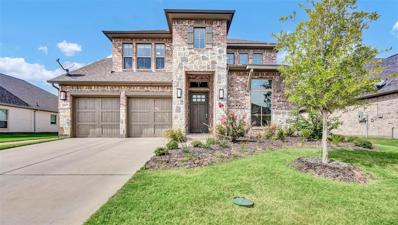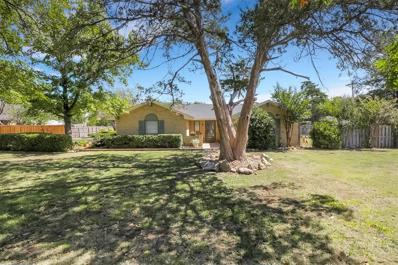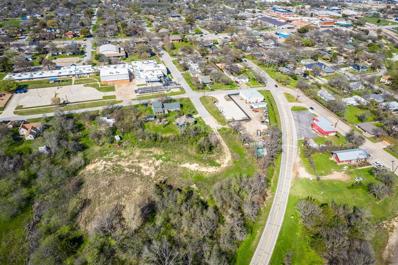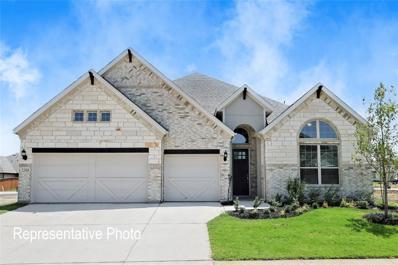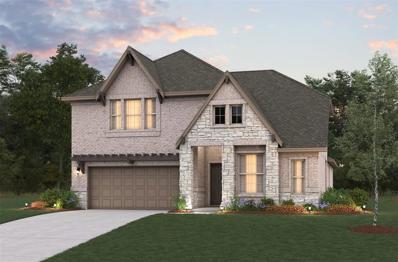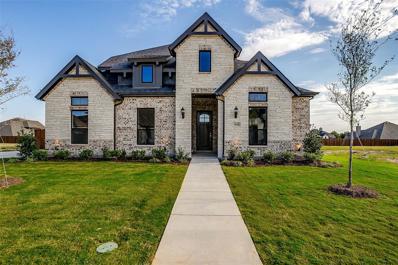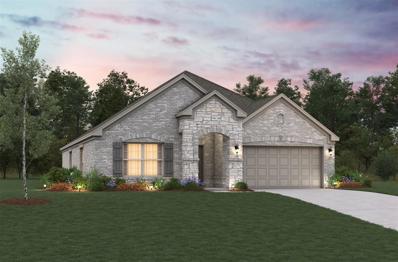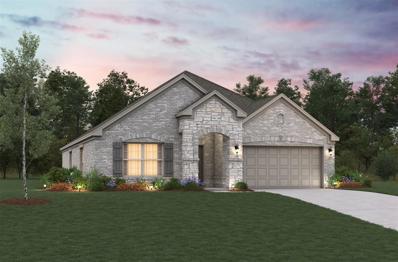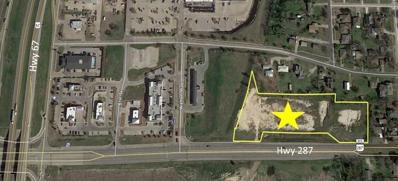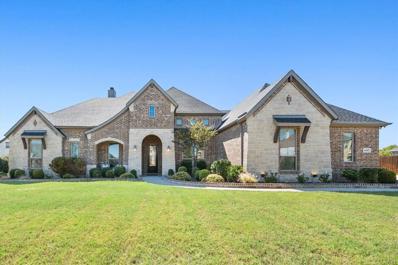Midlothian TX Homes for Rent
- Type:
- Single Family
- Sq.Ft.:
- 2,208
- Status:
- Active
- Beds:
- 3
- Lot size:
- 7.64 Acres
- Year built:
- 1998
- Baths:
- 3.00
- MLS#:
- 20746283
- Subdivision:
- Diamond Creek Ranchette #2
ADDITIONAL INFORMATION
Rolling Terrain with huge towering trees lining the property front to back best describe this almost 8 acre estate. Located in a quiet neighborhood just minutes from downtown Midlothian and situated within minutes these 3 major highways 67, 35, and 287. This sturdy home was a steel building package with steel I beams and metal wall studs. Oversize porches and plenty of room to entertain with this open floor plan. Out back is a couple of storage buildings and a small horse stable once used by the owner. Retire here and enjoy the country life. Call today for an appointment.
- Type:
- Single Family
- Sq.Ft.:
- 2,590
- Status:
- Active
- Beds:
- 4
- Lot size:
- 0.4 Acres
- Year built:
- 2019
- Baths:
- 3.00
- MLS#:
- 20746930
- Subdivision:
- Dove Crk Ph 1 B
ADDITIONAL INFORMATION
Like new, well maintained 4-bedroom single story home in Dove Creek! Premium oversized lot! Inviting living area with a beautiful fireplace that is open to the kitchen that is chef's dream. This is the perfect space for entertaining and hosting gatherings. The kitchen features custom cabinets, granite countertops, and a large island with seating for 4. The spacious primary bedroom features and ensuite bath with separate tub and oversized shower. Nice-sized secondary bedrooms to suite your needs. Retreat to the backyard to enjoy the covered patio and amazing pool! Lots of privacy and plenty of room to run and play. There is a 3-car garage as an added bonus. This home has it all!
$590,000
2931 Kynleigh Midlothian, TX 76065
- Type:
- Single Family
- Sq.Ft.:
- 2,451
- Status:
- Active
- Beds:
- 4
- Lot size:
- 1.15 Acres
- Year built:
- 2024
- Baths:
- 2.00
- MLS#:
- 20721204
- Subdivision:
- Jordan Run Ph Iv
ADDITIONAL INFORMATION
Your dream home awaits!! Welcome to your oasis of luxury and comfort! This exquisite new construction home boasts an expansive open floor plan, perfect for both entertaining and everyday living. The heart of the home features a modern kitchen equipped with top-of-the-line stainless steel KitchenAid appliances, ensuring youâll have everything you need to create culinary masterpieces. Retreat to the spacious master suite, designed for relaxation and tranquility. The luxurious master bathroom offers a spa-like experience with elegant finishes and ample space, making it the perfect place to unwind after a long day. Set on a sprawling 1-acre lot, this property provides both privacy and room to explore. Enjoy the beauty of nature while being just minutes away from local amenities.
- Type:
- Single Family
- Sq.Ft.:
- 2,758
- Status:
- Active
- Beds:
- 4
- Lot size:
- 0.26 Acres
- Year built:
- 2024
- Baths:
- 3.00
- MLS#:
- 20746518
- Subdivision:
- Hayes Crossing
ADDITIONAL INFORMATION
NEW! NEVER LIVED IN! Ready December 2024! Side-entry garage plan from Bloomfield Homes on an OVERSIZED homesite! Inside holds an open-concept layout with the Primary Suite and 2 bedrooms downstairs, and a cozy Game Room loft upstairs with a neighboring bedroom and bath. Versatile Study w Glass French Doors off the elegant foyer, while the dining space in the common area is bordered by a buffet. Engineered Wood flooring adds a touch of sophistication throughout. Upgrades in the Deluxe Kitchen feature Granite countertops, a trash roll-out cabinet, a Double Oven, and paint-grade white cabinets with stained island and pendant lights. Striking Stone-to-Ceiling Fireplace at Family Room. Owner's Retreat provides a serene escape w a walk-in closet, a sitting area, and a garden tub, complemented by tile upgrades in both Primary and secondary baths. Other highlights of this two-story include a tech center desk, a cedar garage door, 8' Glass Front Door, blinds, gutters, uplights, and exterior fans. This home won't last - call or visit us today!
$620,000
5226 Stone Lane Midlothian, TX 76065
- Type:
- Single Family
- Sq.Ft.:
- 3,485
- Status:
- Active
- Beds:
- 4
- Lot size:
- 0.24 Acres
- Year built:
- 2024
- Baths:
- 4.00
- MLS#:
- 20746481
- Subdivision:
- Hayes Crossing
ADDITIONAL INFORMATION
NEW! NEVER LIVED IN. Estimated Febuary 2025 Completion! Welcome to Bloomfield's Seaberry II floor plan, a two-story haven, offering 4 bedrooms, 4 baths, a Media Room, and a Game Room. Checks off all the boxes: Formal Dining Room with a Butler's Pantry, French Glass Doors at the Study, Backyard with a Covered Patio, Luxury Primary Suite with L-shaped vanities, Deluxe Kitchen, Entertaining Spaces, and durable Wood floors in common areas. As you step through the impressive 8' front door and walk into the heart of the home, the Kitchen boasts built-in SS appliances, a huge center island, Quartz tops, a Double Oven, a trash roll-out, and upgraded cabinets with undercabinet lighting. Light and airy living space in the Family Room with soaring ceilings and a Stone-to-Ceiling fireplace. Luxurious Primary Suite and a Guest Bdrm downstairs, while 3 more roomy bdrms upstairs with WICs. Cedar Garage Doors, Blinds, Gutters, Flood Lights, Patio with light kit...the list goes on and on! Call or visit Hayes Crossing today!
- Type:
- Single Family
- Sq.Ft.:
- 2,694
- Status:
- Active
- Beds:
- 4
- Lot size:
- 0.15 Acres
- Year built:
- 2021
- Baths:
- 4.00
- MLS#:
- 20746002
- Subdivision:
- Villas Of Somercrest
ADDITIONAL INFORMATION
Spacious home nestled in a quiet GATED neighborhood in Midlothian! This 4 bed, 4 bath home is perfect for a growing family. This home offers an office with French doors and 11-foot ceiling set at two-story entry. Open kitchen features spacious pantry and generous island with built-in seating space. Dining area opens to two-story family room with a wood mantel fireplace and wall of windows. Primary suite includes bedroom with 10-foot tray ceiling. Double doors lead to primary bath with dual vanity, garden tub, separate glass-enclosed shower and large walk-in closet. An additional bedroom is downstairs. Two secondary bedrooms and game room with 10-foot tray ceiling are upstairs. Covered backyard patio. Mud room off two-car garage. Backyard's open patio and grassy area make for a great outdoor entertaining space!
- Type:
- Single Family
- Sq.Ft.:
- 2,047
- Status:
- Active
- Beds:
- 3
- Lot size:
- 1.84 Acres
- Year built:
- 1973
- Baths:
- 2.00
- MLS#:
- 20743256
- Subdivision:
- Mockingbird Ac
ADDITIONAL INFORMATION
Have you been thinking about starting your own homestead? Is the noise and confusion of the city living stressing you out? This little piece of paradise is for you! With almost 2 acres of tranquil privacy on a dead-end street, the desirable Midlothian ISD and minutes from modern conveniences this 3-2 home is calling you!! This 3 bedroom 2 bath and lot size of almost 2 acres gives you endless possibilities. It is a great place to get a city living while having a country feel. The garage has been enclosed to give an extra living area and a huge laundry room. The outside of the home has just been repainted. New flooring has been place in one of the spare rooms. New paint and back splash has been added to the bathroom. The property has a huge car port attached as well as a storage shed. Schedule your showing today!
- Type:
- Single Family
- Sq.Ft.:
- 2,279
- Status:
- Active
- Beds:
- 4
- Lot size:
- 0.21 Acres
- Year built:
- 2024
- Baths:
- 2.00
- MLS#:
- 20745416
- Subdivision:
- Ridgepoint
ADDITIONAL INFORMATION
NEW JOHN HOUSTON HOME IN RIDGEPOINT IN MIDLOTHIAN ISD. This Beautiful single story 4-bedroom 2 bath home features a spacious foyer, a large secondary bedroom, 2.5 car garage and nice covered patio. Many upgrades such as custom cabinets, extended to the ceiling, wood wrap kitchen island, quartz countertops, and luxury vinyl plank floors that extend from the entry thru the living room and kitchen nook. READY IN DECEMBER 2024.
- Type:
- Single Family
- Sq.Ft.:
- 4,084
- Status:
- Active
- Beds:
- 4
- Lot size:
- 0.46 Acres
- Year built:
- 2021
- Baths:
- 4.00
- MLS#:
- 20745099
- Subdivision:
- Autumn Run Ph 3
ADDITIONAL INFORMATION
This exquisite property features a spacious layout that includes four well-appointed bedrooms and three and a half bathrooms, making it an ideal choice for families or those who enjoy entertaining guests. The main level boasts three generously sized bedrooms, including a luxurious master suite complete with an opulent garden tub and a separate shower, providing a serene retreat for relaxation. In addition to the bedrooms, the home offers a dedicated office space, a media room for cinematic experiences, and a game room perfect for leisure activities. Upstairs, a junior suite provides additional privacy and comfort, making it suitable for guests or family members. This residence combines functionality with elegance, ensuring a harmonious living experience for all who enter.
$740,000
6010 Castle Way Midlothian, TX 76065
- Type:
- Single Family
- Sq.Ft.:
- 3,009
- Status:
- Active
- Beds:
- 4
- Lot size:
- 1.03 Acres
- Year built:
- 2012
- Baths:
- 3.00
- MLS#:
- 20745117
- Subdivision:
- Shiloh Forest Ph Ii
ADDITIONAL INFORMATION
Discover your oasis in this stunning home nestled on a little over an acre of land. Boasting 4 bedrooms and 3 baths, this property offers ample space for comfortable living and entertaining. The main floor features a beautifully appointed living area and a gourmet kitchen, perfect for hosting family and friends. Upstairs, you'll find a versatile second living space that can be transformed into a game room, media room, or even a 5th Bedroom. Step outside to your own personal paradise, complete with a massive covered patio and beautiful sparkling pool. Enjoy the tranquility of your surroundings while relaxing by the water or grilling on the patio. Located in a highly desirable neighborhood, this home offers the perfect blend of privacy and convenience. Don't miss this opportunity to make your dream home a reality.
- Type:
- Single Family
- Sq.Ft.:
- 2,910
- Status:
- Active
- Beds:
- 4
- Lot size:
- 1.03 Acres
- Year built:
- 2024
- Baths:
- 3.00
- MLS#:
- 20732129
- Subdivision:
- Hartson Estates
ADDITIONAL INFORMATION
Welcome to your dream home! This stunning 4-bedroom, 3.5 bath residence offers a perfect blend of elegance and functionality. As you step inside, you're greeted by vaulted ceilings that create an airy, spacious atmosphere throughout the living area. The open-concept layout seamlessly connects the living room, dining area, and gourmet kitchen, making it ideal for both entertaining and everyday living. The home features a versatile gameroom, perfect for family fun or hosting guests. Each bedroom is generously sized, providing ample space for comfort and relaxation. The master suite is a true retreat with a luxurious en-suite bathroom and a walk-in closet. Situated on a sprawling 1-acre lot, the property offers plenty of outdoor space for recreation, gardening, or simply enjoying the serene surroundings. This home is a perfect blend of luxury, convenience, and tranquility, ready to cater to your every need.
- Type:
- Single Family
- Sq.Ft.:
- 2,233
- Status:
- Active
- Beds:
- 3
- Lot size:
- 1.03 Acres
- Year built:
- 2003
- Baths:
- 3.00
- MLS#:
- 20726290
- Subdivision:
- Westchester Ph Iii
ADDITIONAL INFORMATION
UPDATE: Price Improvement. This beautifully remodeled 3 bed, 2 bath home, featuring a study or optional 4th bedroom, is nestled on a spacious lot with plenty of room between neighbors and no HOA restrictions. Located outside city limits, this home offers peace and privacy with modern updates throughout. Beautiful cabinetry paired with granite countertops in the kitchen, laundry room, and bathrooms for a sleek, modern look. Wood-Look Tile Floors: Stylish and durable flooring throughout the home. LED Lighting & Plumbing Fixtures: Updated for energy efficiency and modern style. This amazing property also features an 800 Sq. Ft. Detached Metal Workshop: Fully powered, perfect for hobbyists or additional storage. Donât miss out on this unique opportunity to enjoy country living with modern amenities!
$350,000
0 Us-67 Midlothian, TX 76065
- Type:
- Land
- Sq.Ft.:
- n/a
- Status:
- Active
- Beds:
- n/a
- Lot size:
- 1.33 Acres
- Baths:
- MLS#:
- 20744593
- Subdivision:
- Ot Midlothian Sec 2
ADDITIONAL INFORMATION
Talk about location!! The options are endless with this land! 3 parcels making up 1.33 acres. This blank canvas in the heart of downtown Midlothian Texas, this property could be 6 residential lots, a commercial development, or so much more. Contact us today to explore this unique opportunity.
- Type:
- Single Family
- Sq.Ft.:
- 2,900
- Status:
- Active
- Beds:
- 4
- Lot size:
- 0.22 Acres
- Year built:
- 2024
- Baths:
- 3.00
- MLS#:
- 20744287
- Subdivision:
- Westside Preserve
ADDITIONAL INFORMATION
Country living with amenities and minutes away from H-E-B! The Villanova floor plan offers 2,900Sq Ft of living space in this single-story Brightland Home! A wall of windows in great room and nook provides natural light. The kitchen is upgraded with cabinetry, granite countertops and upgraded backsplash. The game room and owner's suite provide maximum privacy from the rest of the home. The luxurious ownerâs bath boasts a large walk-in shower, drop-in tub, and expansive closet. Ellis County is one of the nationâs fastest growing areas with Midlothian being the hottest new place to live with itâs desirable âhill countryâ feel that includes new shopping, schools, and restaurants. The location is perfect having excellent highway access and less than 25 miles away from downtown Dallas AND downtown Fort Worth. Westside Preserve is a brand-new master planned community that will feature preserved green spaces, ponds, trails, playgrounds, and a resort style pool.
$350,000
3006 Eagle Lane Midlothian, TX 76065
- Type:
- Single Family
- Sq.Ft.:
- 2,485
- Status:
- Active
- Beds:
- 4
- Lot size:
- 0.17 Acres
- Year built:
- 2000
- Baths:
- 3.00
- MLS#:
- 20739905
- Subdivision:
- Mockingbird Estates Ph I
ADDITIONAL INFORMATION
Price Improvement! Open house Saturday, November 02 from 1:00 -2:30! Lease option is also available! This property may qualify for Zero percent down with FHA Financing with a 600 credit score or One percent down with Conventional Financing witjavascript:__doPostBack('m_lbSubmit','')h a 620 credit score!! The home has 4 bedrooms, plus a study, 2 living rooms, 2 dining areas and two and a half bathrooms. This beautiful property features high ceilings, see through fireplace between living room and family room, kitchen with gas stove and pantry. The bedrooms are generously proportioned, primary bathroom has a separate shower tub, and a nice size backyard. This property is priced to sell quickly, offering a fantastic opportunity to make it your own. Seller will include the refrigerator, washer and dryer with an acceptable offer. This home has easy access to freeway and about 30 minutes from downtown Dallas.
- Type:
- Single Family
- Sq.Ft.:
- 3,037
- Status:
- Active
- Beds:
- 4
- Lot size:
- 0.17 Acres
- Year built:
- 2024
- Baths:
- 3.00
- MLS#:
- 20744049
- Subdivision:
- Goodland
ADDITIONAL INFORMATION
COME SEE WHY our Summerfield plan is a Buyer favorite! This home features 4 bdrms and 3 baths with a study, media room and large loft. Open concept floor plan featuring the Kitchen and Breakfast Area overlooking the Great Room. Formal Dining off the Kitchen ready for celebrations and gatherings.Primary Bedroom en suite well-appointed with super shower, dual vanity sinks, private commode room. Lastly, with a covered patio in the backyard, enjoy your morning cup of coffee while enjoying the crisp Texas morning air. Goodland features amenity centers along with several community parks & extensive walking trails.
- Type:
- Single Family
- Sq.Ft.:
- 3,037
- Status:
- Active
- Beds:
- 4
- Lot size:
- 0.15 Acres
- Year built:
- 2024
- Baths:
- 3.00
- MLS#:
- 20743868
- Subdivision:
- Goodland
ADDITIONAL INFORMATION
COME SEE WHY our AVALON plan is a Buyer favorite! This home features 5 bdrms and 4 baths with a study, media room and large loft. Open concept floor plan featuring the Kitchen and Breakfast Area overlooking the Great Room. Formal Dining off the Kitchen ready for celebrations and gatherings.Primary Bedroom en suite well-appointed with separate tub & shower, dual vanity sinks, private commode room. Lastly, with a covered patio in the backyard, enjoy your morning cup of coffee while enjoying the crisp Texas morning air. Goodland features amenity centers along with several community parks & extensive walking trails.
- Type:
- Single Family
- Sq.Ft.:
- 2,274
- Status:
- Active
- Beds:
- 3
- Lot size:
- 0.74 Acres
- Year built:
- 1978
- Baths:
- 2.00
- MLS#:
- 20743611
- Subdivision:
- Camelot Estate
ADDITIONAL INFORMATION
Nestled on a sprawling lot adorned with mature trees, this property offers a tranquil retreat just moments from local conveniences. Step inside to discover a warm and inviting interior featuring spacious rooms filled with natural light. Venture outside to your private paradise! The expansive backyard features a stunning in-ground pool, ideal for hot summer days and weekend gatherings. Surrounding the pool, you'll find a well-maintained yard and plenty of space for lounging and entertaining. For the hobbyist or entrepreneur, the large shop is a standout feature of this property. With generous square footage and easy access, itâs perfect for projects, storage, or even a home business. The shop currently has one vehicle lift inside which is negotiable. The mature trees not only provide shade and privacy but also enhance the beauty of the landscape, creating a picturesque setting year-round. This home is a rare find, offering both character and space for all your needs!
$589,990
5618 Rowlen Row Midlothian, TX 76065
Open House:
Saturday, 11/16 2:00-4:00PM
- Type:
- Single Family
- Sq.Ft.:
- 2,828
- Status:
- Active
- Beds:
- 4
- Lot size:
- 0.24 Acres
- Year built:
- 2024
- Baths:
- 3.00
- MLS#:
- 20743399
- Subdivision:
- Hayes Crossing
ADDITIONAL INFORMATION
NEW JOHN HOUSTON CUSTOM HOME IN HAYES CROSSING IN MIDLOTHIAN ISD. This beautiful 2-story home offers brick and stone on the exterior, vaulted ceiling in breakfast nook, tall 6' fixed windows in living room that provide amazing natural light, covered patio, large game room, and a side entry 3car garage. Upgrades include wood floors, upgraded luxury kitchen countertop, custom painted kitchen cabinets to the ceiling, wood-wrapped kitchen island, upgraded tile and carpet and more! Home to be ready in October!
- Type:
- Single Family
- Sq.Ft.:
- 2,411
- Status:
- Active
- Beds:
- 3
- Year built:
- 2024
- Baths:
- 3.00
- MLS#:
- 20743204
- Subdivision:
- Redden Farms
ADDITIONAL INFORMATION
Welcome to The Oasis at 217 Vineyard Lane in Midlothian 76065, a sanctuary of tranquility awaiting your arrival. Step into a world where every corner exudes serenity and comfort, inviting you to unwind and rejuvenate. As you enter, be greeted by the spaciousness of the floor plan, designed to seamlessly blend relaxation and functionality. The airy ambiance beckons you to explore, with ample natural light filtering through the expansive windows, creating a sense of openness and freedom. Indulge in the ultimate luxury experience with the centerpiece of this home: a large drop in tub, where you can immerse yourself in blissful tranquility after a long day. Let the stress of the outside world melt away as you soak in the serenity of your personal oasis. With its spa like atmosphere and thoughtful design, The Oasis offers a retreat from the hustle and bustle of everyday life. Whether you're hosting gatherings or enjoying quiet moments alone, this home has it all!
- Type:
- Single Family
- Sq.Ft.:
- 2,065
- Status:
- Active
- Beds:
- 3
- Lot size:
- 0.15 Acres
- Year built:
- 2024
- Baths:
- 2.00
- MLS#:
- 20743031
- Subdivision:
- Goodland
ADDITIONAL INFORMATION
COME SEE WHY our Silverado plan is a Buyer favorite! This home features 3 bdrms and 2.baths with an office. Open concept floor plan featuring the Ktichen and Breakfast Area overlooking the Great Room. Dining or study off the Kitchen ready for celebrations and gatherings. Primary Bdrm's en suite well-appointed with large shower, dual vanity sinks, private commode room. Lastly, with a covered patio in the backyard enjoy your morning cup of coffee while enjoying the crisp Texas morning air. Goodland features amenity centers along with several community parks & extensive walking trails.
- Type:
- Single Family
- Sq.Ft.:
- 2,065
- Status:
- Active
- Beds:
- 3
- Lot size:
- 0.15 Acres
- Year built:
- 2024
- Baths:
- 2.00
- MLS#:
- 20742909
- Subdivision:
- Goodland
ADDITIONAL INFORMATION
AN OPPORTUNITY to live in what will be Goodland TX! Beazer Homes' Silverado features 3 beds, and 2 baths. This Beazer Home is certified by the Department of Energy as a Zero Energy Ready Home with 2x6 exterior walls and spray foam insulation. It features 3 bed, 2 bath, formal dining area, and covered patio. There are large windows, and fireplace in the Great Room making it the focal point of the home. Goodland features amenity centers along with several community parks & extensive walking trails. Ready Move Now!
$3,097,116
1,2,3 Us-287 Midlothian, TX 76065
- Type:
- Other
- Sq.Ft.:
- n/a
- Status:
- Active
- Beds:
- n/a
- Lot size:
- 3.54 Acres
- Baths:
- MLS#:
- 20738171
- Subdivision:
- J Sharkey
ADDITIONAL INFORMATION
Midlothian Main Street Retail Is The Ideal Location To Build Your Office-Retail Shop. The Property Features Excellent Visibility On Hwy 287 & Ease Of Access To Hwy 67. Lots 1,2 & 3 Are Being Sold Together With Bulk Pricing. All Utilities to Site, And Only 35 Minutes South Of Downtown Dallas. Neighbors Include Wal-Mart, Starbucks, Chase Bank, AT&T And Many More. Option to purchase as a whole or individual lots.
- Type:
- Single Family
- Sq.Ft.:
- 3,537
- Status:
- Active
- Beds:
- 4
- Lot size:
- 1.03 Acres
- Year built:
- 2017
- Baths:
- 4.00
- MLS#:
- 20731806
- Subdivision:
- Mcalpin Manor Ph 1
ADDITIONAL INFORMATION
Meticulously maintained custom John Houston home in prestigious McAlpin Manor boasts array of unique features. Upon entry, office impresses with wall of beautiful cabinets and shelving, glass French doors, hand-scraped hardwood floors, cozy wood-burning fireplace adds character to main living spaces. Bonus flex room off living area offers additional entertainment space or potential MIL quarters with nearby bedroom and bathroom. Versatile princess loft can be used as game room or media space. The kitchen features custom cabinetry, a large island, and dining area. The luxurious master bath includes dual vanities, a walk-in shower, a separate garden tub, a spacious closet, and an adjacent utility room. Outside, a covered patio provides a relaxing outdoor retreat. The large acre-plus lot offers opportunities for personalization, whether adding a pool, outdoor kitchen, or shed. Enjoy the convenience of Midlothian schools, a private setting, and a spacious subdivision in this luxurious home.
- Type:
- Single Family
- Sq.Ft.:
- 3,071
- Status:
- Active
- Beds:
- 4
- Lot size:
- 0.39 Acres
- Year built:
- 2022
- Baths:
- 4.00
- MLS#:
- 20742465
- Subdivision:
- Dove Crk Ph Two
ADDITIONAL INFORMATION
Welcome to your dream homeâan unbeatable blend of affordability and luxury, situated on a spacious cul-de-sac lot with room for a future pool and endless possibilities. This stunning home features an elegant brick and stone exterior, inviting you through a grand extended foyer into a beautifully designed open-concept living space. Entertain with ease in the gourmet kitchen, complete with a large island, that flows effortlessly into the breakfast nook and cozy family room with a wood-burning fireplace. Step outside to a covered patio, perfect for outdoor relaxation. The first-floor master suite offers a peaceful retreat with HIS and HER walk-in closets, while a guest or mother-in-law suite and private study with French doors add convenience and flexibility. Upstairs, youâll find two additional bedrooms, a full bath, and a game roomâperfect for family gatherings or hobbies. This home is a rare find, where comfort meets style. Donât waitâschedule your private tour today!

The data relating to real estate for sale on this web site comes in part from the Broker Reciprocity Program of the NTREIS Multiple Listing Service. Real estate listings held by brokerage firms other than this broker are marked with the Broker Reciprocity logo and detailed information about them includes the name of the listing brokers. ©2024 North Texas Real Estate Information Systems
Midlothian Real Estate
The median home value in Midlothian, TX is $419,200. This is higher than the county median home value of $338,700. The national median home value is $338,100. The average price of homes sold in Midlothian, TX is $419,200. Approximately 78.16% of Midlothian homes are owned, compared to 18.57% rented, while 3.27% are vacant. Midlothian real estate listings include condos, townhomes, and single family homes for sale. Commercial properties are also available. If you see a property you’re interested in, contact a Midlothian real estate agent to arrange a tour today!
Midlothian, Texas has a population of 33,914. Midlothian is more family-centric than the surrounding county with 42.31% of the households containing married families with children. The county average for households married with children is 36.63%.
The median household income in Midlothian, Texas is $107,532. The median household income for the surrounding county is $85,272 compared to the national median of $69,021. The median age of people living in Midlothian is 35.1 years.
Midlothian Weather
The average high temperature in July is 94.4 degrees, with an average low temperature in January of 33.6 degrees. The average rainfall is approximately 39.2 inches per year, with 0.3 inches of snow per year.
