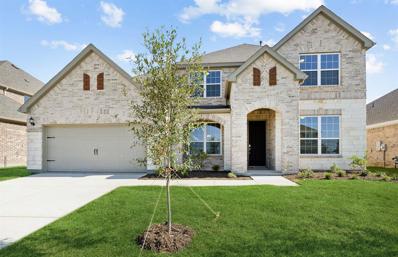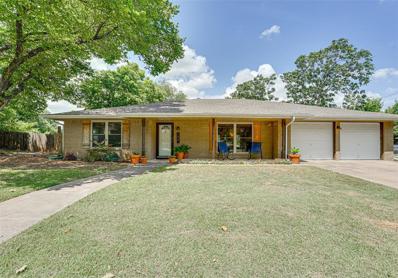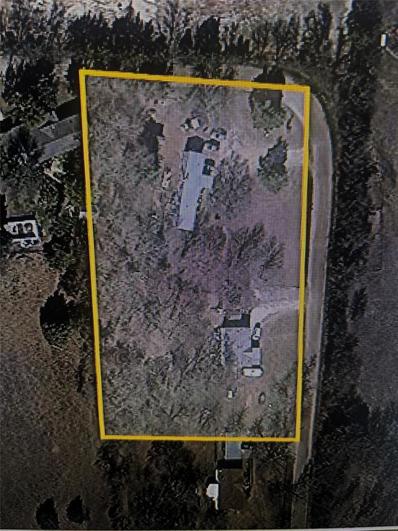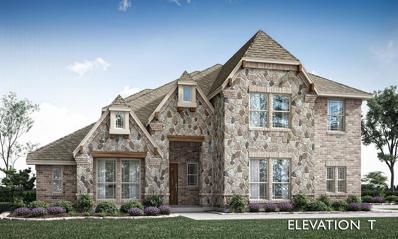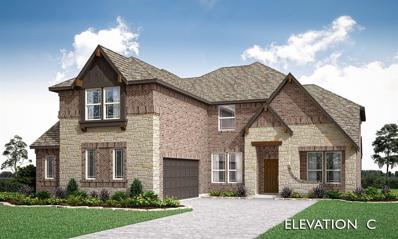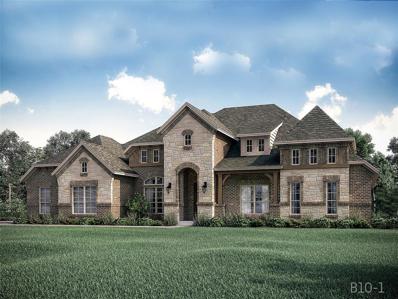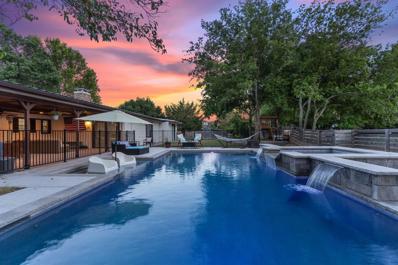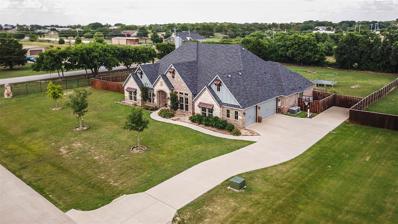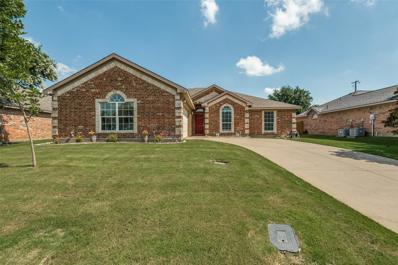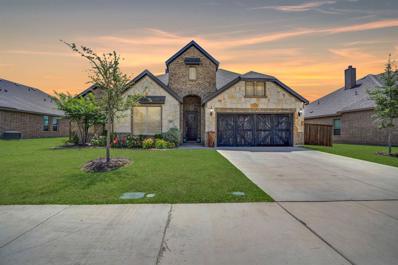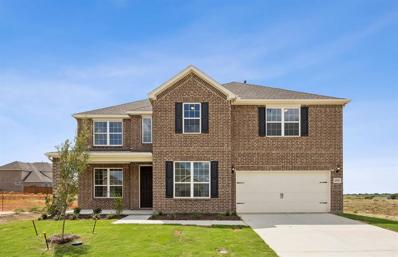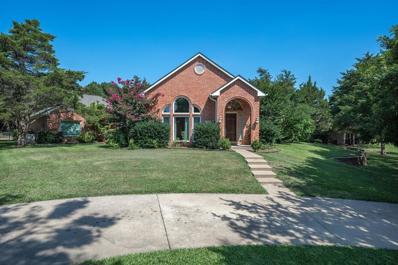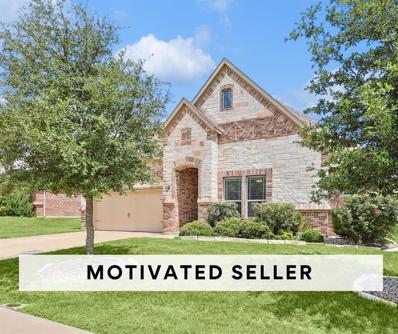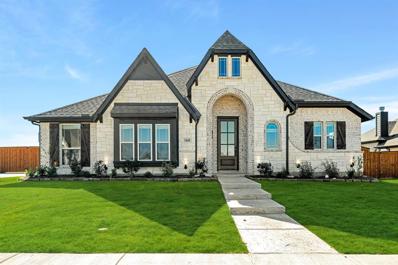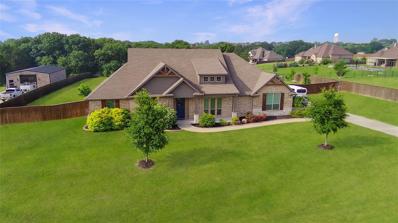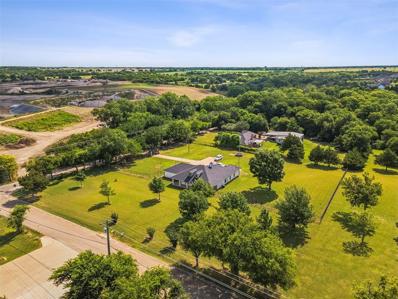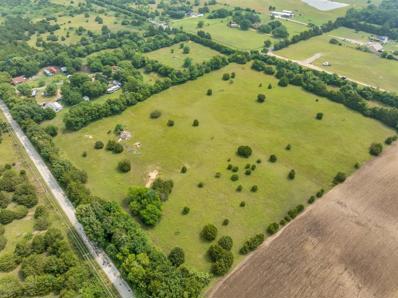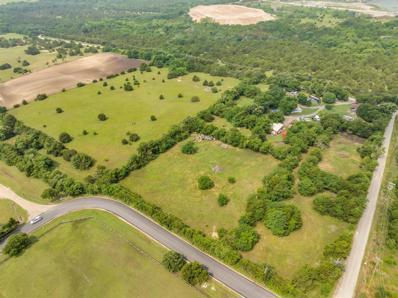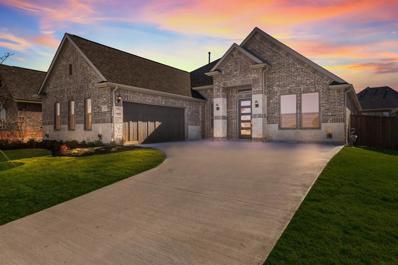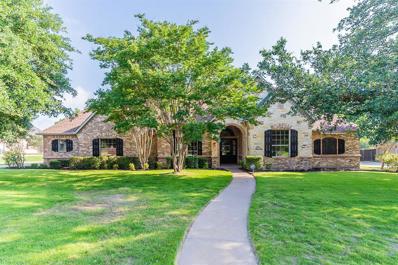Midlothian TX Homes for Rent
$554,370
4317 Noble Lane Midlothian, TX 76065
- Type:
- Single Family
- Sq.Ft.:
- 3,689
- Status:
- Active
- Beds:
- 5
- Lot size:
- 0.17 Acres
- Year built:
- 2024
- Baths:
- 5.00
- MLS#:
- 20658907
- Subdivision:
- Westside Preserve
ADDITIONAL INFORMATION
NEW CONSTRUCTION: Step into Westside Preserve in Midlothian. The two-story Lawson plan - Elevation D. Available for August - September 2024 move-in. 5BR, 4BA + Enjoy Kitchen featuring a large island ideal for informal dining and gatherings + Premium Stainless-steel appliances + Light-filled loft area providing additional living space + Transformative media room + Charming Bay window in owner's suite adding elegance and natural light + Sprinkler system + Smart Home Package - 3,689 sq.ft. Open concept layout with a spacious owner's suite and four secondary bedrooms. This home is perfect for a growing family, or entertaining guests.
- Type:
- Single Family
- Sq.Ft.:
- 1,984
- Status:
- Active
- Beds:
- 4
- Lot size:
- 0.26 Acres
- Year built:
- 1968
- Baths:
- 2.00
- MLS#:
- 20654745
- Subdivision:
- Northridge Add #4
ADDITIONAL INFORMATION
Sleekly renovated home in Midlothian ISD! Newly redone solid wood kitchen cabinets! New built in coffee nook & pantry! You will love the stylish cabinet color with the light wood accents! Everything in this home combines modern finishes with warm, cozy accents. Charming features of the original house like the floor to ceiling brick fireplace with huge hearth! The kitchen features SS appliances (including SS gas cooktop!), updated fixtures, new backsplash, butcher block & granite countertops. All flooring replaced recently (carpet 2022, tile in guest bathroom 2024, luxury vinyl plank 2022). Remodeled master suite with marble look tile & walk-in shower. New water heater installed in 2022. Large backyard with an animal run & a chicken coop. Spacious covered patio to sit & enjoy the private outdoor space! Beautiful established trees in front & back providing shade throughout the day. Windows have also been updated! 5 in wood baseboards just installed. Plumbing has been redone with PVC.
- Type:
- Single Family
- Sq.Ft.:
- 2,297
- Status:
- Active
- Beds:
- 4
- Lot size:
- 0.2 Acres
- Year built:
- 2024
- Baths:
- 2.00
- MLS#:
- 20657700
- Subdivision:
- Ridgepoint
ADDITIONAL INFORMATION
Beautiful, spacious, 4 bedroom, 2 bath home offers comfort and style. This home has a beautiful kitchen with upgrades galore. You'll love the large family room for entertaining family and guests! Amazing primary suite with huge primary bathroom and dual closets. Enjoy cozy fall gatherings on oversized back patio. Don't miss out on this wonderful property! In Midlothian ISD - call us now!
- Type:
- Land
- Sq.Ft.:
- n/a
- Status:
- Active
- Beds:
- n/a
- Lot size:
- 2 Acres
- Baths:
- MLS#:
- 20656205
- Subdivision:
- Wm Belt
ADDITIONAL INFORMATION
Two one acre lots with mobile homes on each that is not owned by property owner. Please do not approach tenants.
- Type:
- Single Family
- Sq.Ft.:
- 3,435
- Status:
- Active
- Beds:
- 4
- Lot size:
- 0.24 Acres
- Year built:
- 2024
- Baths:
- 3.00
- MLS#:
- 20656138
- Subdivision:
- The Grove
ADDITIONAL INFORMATION
NEW! NEVER LIVED IN. November 2024 Finish! Beautiful 'Carolina IV' features 4 bdrms, 3 baths, a Study w Glass French Doors, an open Family Room & Kitchen, Game Room, Media Room, and 2.5-Car Garage w Cedar doors. Step into elegance with a Formal Dining Room, a cozy Family room enhanced by Stone-to-Ceiling Fireplace; and an Extended Covered Rear Patio overlooking a large, fully sodded yard w a sprinkler system and privacy-fenced yard. Deluxe Kitchen with a walk-in pantry & buffet, Quartz countertops, and under cabinet lighting. Spacious Primary Suite retreat just for you with a sitting area and an ensuite bath that includes a shower & soaking tub. 2 additional bedrooms share a full bath across the home. Upstairs discover Game Room, Media Room w Surround Sound, Tech Center, and a large bedroom sharing a bath with the Game Room. Blinds, Gutters & MORE Upgrades included! Perfectly positioned on corner homesite. Contact Bloomfield at The Grove today!
- Type:
- Single Family
- Sq.Ft.:
- 3,696
- Status:
- Active
- Beds:
- 6
- Lot size:
- 0.24 Acres
- Year built:
- 2024
- Baths:
- 5.00
- MLS#:
- 20656090
- Subdivision:
- The Grove
ADDITIONAL INFORMATION
NEW! NEVER LIVED IN. Gorgeous open-concept living space with 6 bedrooms and 5 baths in this versatile, two-story Bloomfield home with a J-swing driveway! Made for entertaining friends & family, the Deluxe Kitchen includes custom cabinetry with built-in SS appliances, walk-in pantry, Quartz countertops, and a large center island overlooking the Family Room. A soaring Stone-to-ceiling fireplace was added to the Family Room, and the adjacent Breakfast Nook has a window seat & access to the Covered Patio for indoor-outdoor living. Wood floors throughout & Upgraded Tile in bath! Study with Glass French doors off entry. Spacious Game Room, Media Room with surround sound and 3 more bedrooms with walk-in closets upstairs. Blinds & gutters added! Impressive stone & brick elevation enhanced by a custom 8' front door, cedar garage door, full landscaping with stone edging. Call Bloomfield at The Grove today to learn more about your dream home!
- Type:
- Single Family
- Sq.Ft.:
- 3,209
- Status:
- Active
- Beds:
- 4
- Lot size:
- 1 Acres
- Year built:
- 2024
- Baths:
- 3.00
- MLS#:
- 20655517
- Subdivision:
- Winding Creek
ADDITIONAL INFORMATION
NEW JOHN HOUSTON HOME IN WINDING CREEK ESTATES IN MIDLOTHIAN ISD. Four Bedrooms, Three Full Baths, study and game room and a three car garage. Light and Bright modern finishes throughout with Vaulted Ceilings. READY IN OCTOBER
- Type:
- Single Family
- Sq.Ft.:
- 2,522
- Status:
- Active
- Beds:
- 5
- Lot size:
- 1.16 Acres
- Year built:
- 1977
- Baths:
- 3.00
- MLS#:
- 20654589
- Subdivision:
- Pleasant Ridge
ADDITIONAL INFORMATION
Welcome to 6241 Vicney Lane where there is space for everyone! She's lovely with 5bedrooms+3Baths+2Car Garage+Pool sitting on over an acre! NO HOA! Enjoy early morning coffee on the oversize covered front porch and watch the sunrise. There are TWO ensuites...The Primary ensuite and Secondary ensuite located on opposite sides of house. Updated eat-in kitchen with quartz countertops and walk-in pantry. Get ready to enjoy the gorgeous pool, completed in Feb 2022, it's Heated, Waterfall features, and separate Spa. Yes, there are trees as well as Pecan Trees, Peach Trees and garden area.
- Type:
- Single Family
- Sq.Ft.:
- 3,250
- Status:
- Active
- Beds:
- 5
- Lot size:
- 1.02 Acres
- Year built:
- 2019
- Baths:
- 3.00
- MLS#:
- 20650234
- Subdivision:
- Mockingbird Springs
ADDITIONAL INFORMATION
Discover a rare find in Heritage! Built less than 6 years ago, this corner-lot property offers a fully fenced yard and a welcoming open floor plan. Ideal for hosting family gatherings, it features a spacious office and a charming living room with a wood-burning fireplace. The kitchen is a culinary delight, equipped with a large island, 5-burner gas stove, double oven, custom cabinetry, and a sizable walk-in pantry. Enjoy the added convenience of a coffee bar and a beautiful covered patio for outdoor entertaining. The expansive en-suite room can be used as a game room or adapted for multi-generational living. The office also includes a Murphy bed for guest accommodation. Pet owners will appreciate the 6-foot cedar and wrought iron fence with underground electric for enhanced security. With a generous 1.02-acre lot, thereâs plenty of room for activities and future expansion. This home combines modern amenities, thoughtful design, and ample space for everyone
Open House:
Sunday, 11/17 12:00-4:00PM
- Type:
- Single Family
- Sq.Ft.:
- 2,265
- Status:
- Active
- Beds:
- 3
- Lot size:
- 0.17 Acres
- Year built:
- 2021
- Baths:
- 3.00
- MLS#:
- 20629398
- Subdivision:
- Massey Mdws
ADDITIONAL INFORMATION
Are you ready to find a home that offers the space and comfort your family deserves? This beautifully updated 4-bedroom, 2.5-bath home gives you room to grow. Imagine preparing meals in your bright and spacious kitchen, perfect for family gatherings. The generous backyard is ideal for weekend BBQs or a safe play area for kids and pets. Nestled in a quiet, family-friendly community with top-rated schools, this home takes the stress out of finding the perfect space to create lasting memories.
- Type:
- Single Family
- Sq.Ft.:
- 2,316
- Status:
- Active
- Beds:
- 4
- Lot size:
- 0.24 Acres
- Year built:
- 2005
- Baths:
- 2.00
- MLS#:
- 20650276
- Subdivision:
- The Rosebud Sec 1
ADDITIONAL INFORMATION
Looking for a beautiful established neighborhood located in the highly sought Midlothian ISD? Look no further! This 4 bed, 2 bath is nestled on a cul-de-sac with plenty of room for entertaining. This floorplan includes a formal dining room, an eat-in kitchen with an island and plenty of cabinets, a spacious living area with a wood-burning fireplace and crown molding, vinyl plank flooring and tile throughout, primary has two walk-in closets and dual vanities, the list goes on!! You will love the community pool, playground, splash pad, and the catch and release fishing pond. The community is located close to stores and major highways to access entertainment around the metroplex easily. All of this AND 5K in Sellers Concessions! This home is a MUST-SEE! Schedule your showing today!! All information is deemed reliable but not guaranteed. Buyer and Buyer's Agent to verify all information including but not limited to: Square footage, schools, etc.
- Type:
- Single Family
- Sq.Ft.:
- 3,015
- Status:
- Active
- Beds:
- 4
- Lot size:
- 0.21 Acres
- Year built:
- 2021
- Baths:
- 4.00
- MLS#:
- 20639666
- Subdivision:
- Grove Ph 3 & 4
ADDITIONAL INFORMATION
BUYER CREDIT AVAILABLE FROM SELLER. This stunning 2021-built home offers modern living at its finest with 3 spacious bedrooms, a versatile office, and an upstairs ensuite living area that could be an additional bedroom. The 3.5 bathrooms feature contemporary finishes, providing both style and comfort. Enjoy an open-concept design, perfect for entertaining, and a gourmet kitchen with walk in panty and loads of cabinet storage. The expansive master suite boasts a luxurious bath and walk-in closet. Nestled in a friendly neighborhood with excellent schools and amenities, this home is the perfect blend of convenience and elegance. The back yard has an extended patio and no direct back neighbors.
$558,760
4312 Noble Lane Midlothian, TX 76065
- Type:
- Single Family
- Sq.Ft.:
- 3,894
- Status:
- Active
- Beds:
- 5
- Lot size:
- 0.17 Acres
- Year built:
- 2024
- Baths:
- 5.00
- MLS#:
- 20652222
- Subdivision:
- Westside Preserve
ADDITIONAL INFORMATION
NEW CONSTRUCTION: Westside Preserve in Midlothian. Two-story Oak Grove plan - Elevation A. Available for September - November 2024 move-in. 5BR, 4.5BA + Kitchen featuring a large island ideal for informal dining and gatherings + Sunlit gathering room designed for relaxation and entertainment + Premium Stainless-steel appliances + Expansive game room, providing additional entertaining space + Study designed with French doors to create a private and refined workspace + Sprinkler system + Smart Home Package - 3,894 sq.ft. Open concept layout with a spacious owner's suite and four secondary bedrooms. This home is perfect for a growing family, or entertaining guests.
- Type:
- Single Family
- Sq.Ft.:
- 3,147
- Status:
- Active
- Beds:
- 4
- Lot size:
- 0.87 Acres
- Year built:
- 1997
- Baths:
- 4.00
- MLS#:
- 20650251
- Subdivision:
- Shady Oaks Sec 2
ADDITIONAL INFORMATION
Welcome to 4323 Red Oak Circle in the well established and beautiful neighborhood of Shady Oaks in Ovilla. Situated OUTSIDE of the taxed city limits but still in the beloved Midlothian ISD. It is truly the best of both worlds! Almost an acre corner lot with circle drive parking for guests and a private gated drive leading to the three car garage for home owners and plenty of extra parking space for a boat or camper. Each of the four bedrooms come with a walk in closet and three have their own full bath. Two living and one office area. Large kitchen with plenty of bar space and island for entertaining featuring an electric cooktop, built in oven and microwave. Spacious laundry room with washing sink, counter space and even more cabinets for storage. Wood burning fire place as well as built in Generac. Primary has private patio off side of home. Large back patio featuring pool with spa. Back yard has privacy fence and plenty of space for the kids and pets to run and play!
- Type:
- Single Family
- Sq.Ft.:
- 2,695
- Status:
- Active
- Beds:
- 4
- Lot size:
- 0.21 Acres
- Year built:
- 2017
- Baths:
- 3.00
- MLS#:
- 20646054
- Subdivision:
- Lawson Farms Ph 2a
ADDITIONAL INFORMATION
Step into luxury with this exquisite residence filled with premium upgrades. The gourmet kitchen is a chef's delight with its sprawling granite island and ample storage. Retreat to the primary bedroom with an ensuite bath with dual vanities, a soaking tub, a separate shower, and a sprawling walk-in closet. The home office is versatile and could be a 4th bedroom. Entertaining is effortless in the spacious dining room that seamlessly flows into the inviting living room anchored by a cozy wood-burning fireplace. Embrace outdoor living on your covered back patio overlooking the generous yardâperfect for gatherings or peaceful solitude. Welcome to this amazing home in Lawson Farm Estates! The community amenities include a pool, two playgrounds, and a brand-new elementary school nearby. Located close to schools, shopping, and dining, this is upscale living at its best!
$495,000
5418 Rowlan Row Midlothian, TX 76065
Open House:
Saturday, 11/16 12:00-5:00PM
- Type:
- Single Family
- Sq.Ft.:
- 2,240
- Status:
- Active
- Beds:
- 4
- Lot size:
- 0.24 Acres
- Year built:
- 2024
- Baths:
- 2.00
- MLS#:
- 20649571
- Subdivision:
- Hayes Crossing
ADDITIONAL INFORMATION
NEW! NEVER LIVED IN! Ready NOW! Bloomfield's Hawthorne is a single-story layout featuring 4 bedrooms and 2 baths. Nestled on a tranquil corner lot, this home boasts a covered porch that leads into a welcoming Formal Dining and a spacious Family Room with a striking Stone-to-Ceiling Fireplace. The open Kitchen is a chef's delight with custom dual-tone paint-grade cabinets, designer backsplash, Diamond Black Brushed Quartz countertops extending to the Primary Bath; and kitchen trim upgrades including a vent hood to the ceiling, a trash roll-out drawer, and an island wrap. Owner's Retreat provides a serene escape with a walk-in closet and garden tub, complemented by tile upgrades in both Primary & secondary baths. Luxurious vinyl flooring adds sophistication throughout, enhanced by pendants and under-mount lights in the Deluxe Kitchen. Additional features include an 8' Glass Front Door, blinds, gutters, uplights, coach lights, a Study with elegant Glass French Doors, and a raised ceiling in the Family and Breakfast Nook areas. Visit Hayes Crossing today!
$665,000
5202 Rowlan Row Midlothian, TX 76065
Open House:
Saturday, 11/16 12:00-5:00PM
- Type:
- Single Family
- Sq.Ft.:
- 3,700
- Status:
- Active
- Beds:
- 4
- Lot size:
- 0.25 Acres
- Year built:
- 2024
- Baths:
- 4.00
- MLS#:
- 20649506
- Subdivision:
- Hayes Crossing
ADDITIONAL INFORMATION
NEW! NEVER LIVED IN! Bloomfield's Primrose V is a luxurious two-story home featuring 4 bedrooms and 3.5 baths, situated on an oversized corner lot with a park view. Step into Rotunda Entry, which leads to the Formal Dining area and the Study perfect for a home office. The large Family Room features striking Paint Grade Beams and a Stone-to-Ceiling Fireplace with a Herringbone patterned backsplash. The Deluxe Kitchen boasts custom cabinets, granite countertops, a color-contrasted island, and built-in electric SS appliances including a double oven with an above-vent hood. Discover a horizontal railing leading to a spacious Game Room, Media Room, and a 2nd bedroom suite. Additional highlights include upgraded tile in both the Primary Bath and secondary shower walls, and glass doors at the Study. Enjoy the comfort of luxury Laminate Wood flooring, an Extended Patio for outdoor entertaining, an 8' Glass Front Door, blinds, gutters; and a comprehensive lighting package with uplights, coach lights, and an external fan with a light. Visit Bloomfield at Hayes Crossing!
Open House:
Saturday, 11/16 12:00-5:00PM
- Type:
- Single Family
- Sq.Ft.:
- 3,270
- Status:
- Active
- Beds:
- 4
- Lot size:
- 0.28 Acres
- Year built:
- 2024
- Baths:
- 3.00
- MLS#:
- 20649383
- Subdivision:
- Hayes Crossing
ADDITIONAL INFORMATION
NEVER LIVED IN NEW HOME! Available NOW! Bloomfield's Carolina IV is a stunning two-story home hosting 4 bedrooms, a Study, and 3 baths on an oversized corner lot over 12,000 square feet! Features 2 garages for a total of 3 car spaces with cedar doors. The home welcomes you with a grand Rotunda Entry and a Covered Porch, which leads into an elegant Formal Dining area and the spacious Family Room with a striking Stone-to-Ceiling Fireplace. The Deluxe Kitchen boasts custom cabinets, a large island, Quartz countertops, a vent hood to the ceiling, trash roll-out, all-electric built-in SS appliances (including a double oven), and under-mount lighting. Luxury laminate wood flooring adds a touch of sophistication throughout. The Primary Suite offers a walk-in closet, shower, and garden tub complemented by tile upgrades. Upstairs find a Game Room, Media Room, and a 2nd Bedroom Suite. Additional features include glass Study doors, blinds, gutters, an extended patio, an 8' glass front door, and a lighting package to add uplights & coach lights. Visit Bloomfield in Hayes Crossing today!
- Type:
- Single Family
- Sq.Ft.:
- 2,839
- Status:
- Active
- Beds:
- 5
- Lot size:
- 1.53 Acres
- Year built:
- 2018
- Baths:
- 4.00
- MLS#:
- 20643582
- Subdivision:
- Bryson Spgs Ph Ii
ADDITIONAL INFORMATION
Live outside city limits in Midlothian ISD in highly coveted Bryson Springs Estates! Home offers 5 bedrms or 4 bedrms with bonus rm & 3 full baths plus half bath for guests. Open floorplan perfect for large family or entertaining. 11ft ceilings & crown mldg in main liv areas. Liv rm includes wall of windows & French doors for natural lighting. Kitchen boasts granite counters, 42 inch custom cabs, built-in microwave & oven, electric cooktop & spacious island almost 9ft long & 45 inches wide plus LARGE walk-in pantry! Master bedrm has space for sitting area & includes ensuite bath with double vanities & double head walk-in shower. Oversized custom closet system directly connects to utility room making laundry day super easy! Expansive backyard for gardening or games & the numerous trees at back of property create a beautiful park like setting. 200sf covered patio & add'l open patio. Oversized 2 car garage with insulated garage door. Foam insulation. Home is only SIX years old! COME SEE!
- Type:
- Single Family
- Sq.Ft.:
- 1,999
- Status:
- Active
- Beds:
- 3
- Lot size:
- 1.51 Acres
- Year built:
- 1986
- Baths:
- 2.00
- MLS#:
- 20637336
- Subdivision:
- Maranatha Ests-Rev
ADDITIONAL INFORMATION
MOTIVATED SELLERS! This beautiful home located in a peaceful country setting yet conveniently located between Midlothian and Waxahachie shopping. This home has 3 bedrooms 2 full bathrooms and so many built ins for your storage needs. The lot is fenced and has an iron gate for your security. RV pad has electricity, water and sewer hookup for visiting friends or extended family living. The home's exterior is recently painted as well as the roof replaced. Come see this beautiful home, it's features are too many to list!
- Type:
- Land
- Sq.Ft.:
- n/a
- Status:
- Active
- Beds:
- n/a
- Lot size:
- 8.1 Acres
- Baths:
- MLS#:
- 20642723
- Subdivision:
- J V Emerson
ADDITIONAL INFORMATION
Paridise pasture with all the road frontage anyone could need!
$350,000
Tbd Shiloh Road Midlothian, TX 76065
- Type:
- Land
- Sq.Ft.:
- n/a
- Status:
- Active
- Beds:
- n/a
- Lot size:
- 3 Acres
- Baths:
- MLS#:
- 20642475
- Subdivision:
- J V Emerson
ADDITIONAL INFORMATION
Road frontage! Perfect corner acre lot for your new home.
- Type:
- Single Family
- Sq.Ft.:
- 2,598
- Status:
- Active
- Beds:
- 4
- Lot size:
- 0.23 Acres
- Year built:
- 2024
- Baths:
- 3.00
- MLS#:
- 20642357
- Subdivision:
- Westside Preserve
ADDITIONAL INFORMATION
This modern home features an open floor concept, 4 bedrooms, and a dedicated study. The spacious living area that seamlessly flows into the kitchen and dining space is perfect for entertaining or everyday living. You will find gorgeous Rev-wood and tile throughout the home. The kitchen is a chef's delight, equipped with sleek appliances, double island and a butler's pantry. The primary bedroom is a luxurious sanctuary, featuring an ensuite bathroom with dual vanities, a soaking tub, and a separate shower. With its thoughtful layout and modern amenities, this home combines style with functionality, creating a welcoming space for comfortable living.
- Type:
- Single Family
- Sq.Ft.:
- 2,500
- Status:
- Active
- Beds:
- 3
- Lot size:
- 0.24 Acres
- Year built:
- 2024
- Baths:
- 3.00
- MLS#:
- 20642334
- Subdivision:
- Westside Preserve
ADDITIONAL INFORMATION
This modern home features an open floor concept, three bedrooms, and a dedicated study. The spacious living area that seamlessly flows into the kitchen and dining space is perfect for entertaining or everyday living. You will find gorgeous Rev-wood and tile throughout the home. The kitchen is a chef's delight, equipped with sleek appliances, ample cabinet space, and a large island that doubles as a breakfast bar. The primary bedroom is a luxurious sanctuary, featuring an ensuite bathroom with dual vanities, a soaking tub, and a separate shower. With its thoughtful layout and modern amenities, this home combines style with functionality, creating a welcoming space for comfortable living.
Open House:
Wednesday, 11/13 8:00-7:00PM
- Type:
- Single Family
- Sq.Ft.:
- 2,908
- Status:
- Active
- Beds:
- 4
- Lot size:
- 0.74 Acres
- Year built:
- 2003
- Baths:
- 3.00
- MLS#:
- 20642176
- Subdivision:
- Ashemore Ph Ii-Rev
ADDITIONAL INFORMATION
Welcome to the perfect hideaway! This cozy home features an inviting fireplace, fresh neutral paint, and a spacious primary bedroom with a walk-in closet. The primary bathroom offers a separate tub and shower for relaxation. The kitchen is a gastronomic paradise with stylish accents, a backsplash, island practicality, and stainless steel appliances catering to your every need. Outside, enjoy the covered patio overlooking a private in-ground pool, perfect for weekend swims and BBQ parties. The fenced backyard and storage shed add extra convenience. This comfortable dwelling could be your sanctuary and sweet home.

The data relating to real estate for sale on this web site comes in part from the Broker Reciprocity Program of the NTREIS Multiple Listing Service. Real estate listings held by brokerage firms other than this broker are marked with the Broker Reciprocity logo and detailed information about them includes the name of the listing brokers. ©2024 North Texas Real Estate Information Systems
Midlothian Real Estate
The median home value in Midlothian, TX is $419,200. This is higher than the county median home value of $338,700. The national median home value is $338,100. The average price of homes sold in Midlothian, TX is $419,200. Approximately 78.16% of Midlothian homes are owned, compared to 18.57% rented, while 3.27% are vacant. Midlothian real estate listings include condos, townhomes, and single family homes for sale. Commercial properties are also available. If you see a property you’re interested in, contact a Midlothian real estate agent to arrange a tour today!
Midlothian, Texas has a population of 33,914. Midlothian is more family-centric than the surrounding county with 42.31% of the households containing married families with children. The county average for households married with children is 36.63%.
The median household income in Midlothian, Texas is $107,532. The median household income for the surrounding county is $85,272 compared to the national median of $69,021. The median age of people living in Midlothian is 35.1 years.
Midlothian Weather
The average high temperature in July is 94.4 degrees, with an average low temperature in January of 33.6 degrees. The average rainfall is approximately 39.2 inches per year, with 0.3 inches of snow per year.
