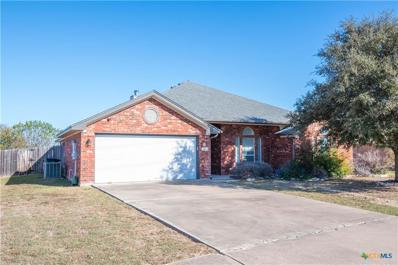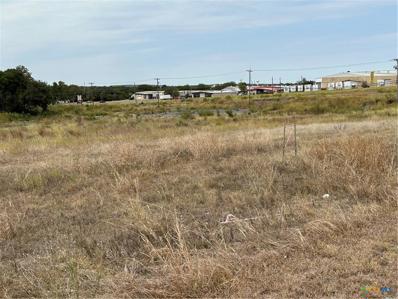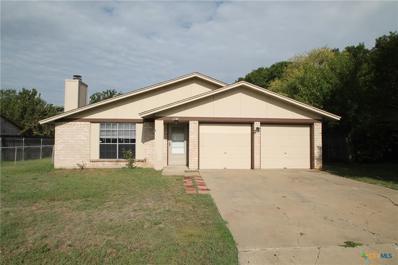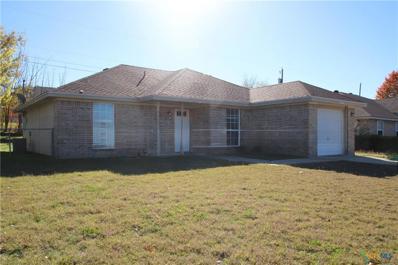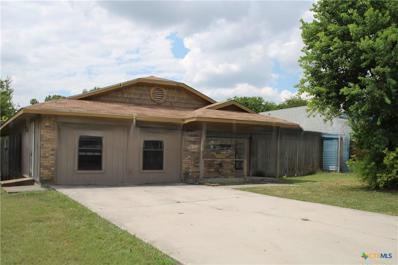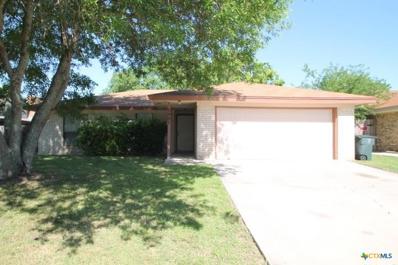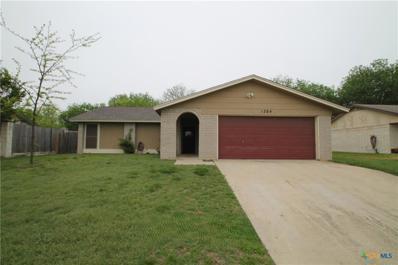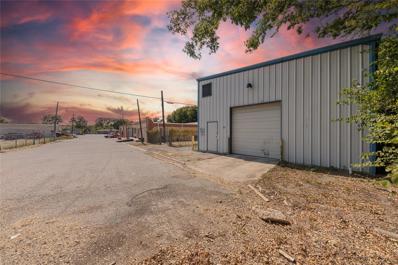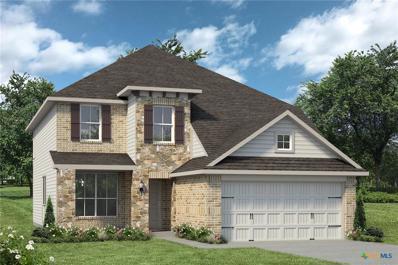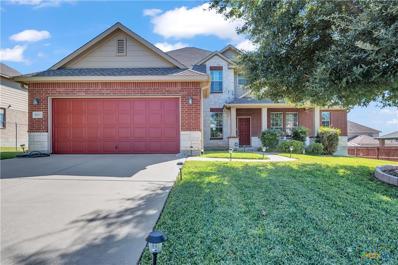Killeen TX Homes for Rent
$287,025
7005 Fread Dr Killeen, TX 76549
- Type:
- Single Family
- Sq.Ft.:
- 1,873
- Status:
- Active
- Beds:
- 4
- Lot size:
- 0.15 Acres
- Year built:
- 2024
- Baths:
- 2.00
- MLS#:
- 3327598
- Subdivision:
- Mitchell Farms
ADDITIONAL INFORMATION
The Seabrook is a single-story, 4-bedroom, 2-bathroom home that features approximately 1,873 square feet of living space. The bright and welcoming foyer flows into the open concept kitchen and dining area. The kitchen includes a breakfast bar and perfect sized pantry. The main bedroom, bedroom 1, features a sloped ceiling and attractive bathroom with a spacious walk-in closet. The standard covered patio is located off the breakfast area. Additional finishes include granite countertops and stainless-steel appliances. You’ll enjoy added security in your new D.R. Horton home with our Home is Connected features. Using one central hub that talks to all the devices in your home, you can control the lights, thermostat and locks, all from your cellular device. With D.R. Horton's simple buying process and ten-year limited warranty, there's no reason to wait! (Prices, plans, dimensions, specifications, features, incentives, and availability are subject to change without notice obligation)
$280,025
7002 Fread Dr Killeen, TX 76549
- Type:
- Single Family
- Sq.Ft.:
- 1,796
- Status:
- Active
- Beds:
- 4
- Lot size:
- 0.18 Acres
- Year built:
- 2024
- Baths:
- 2.00
- MLS#:
- 7563795
- Subdivision:
- Mitchell Farms
ADDITIONAL INFORMATION
The Texas Cali is a single-story, 4-bedroom, 2-bathroom home that features approximately 1,796 square feet of living space. The long foyer with an entry coat closet leads to the open concept kitchen, family room and breakfast area. The kitchen includes a breakfast bar and perfect sized corner pantry. The main bedroom, bedroom 1, features a sloped ceiling and attractive bathroom with a spacious walk-in closet. The standard covered patio is located off the breakfast area. Additional finishes include granite countertops and stainless-steel appliances. You’ll enjoy added security in your new D.R. Horton home with our Home is Connected features. Using one central hub that talks to all the devices in your home, you can control the lights, thermostat and locks, all from your cellular device. With D.R. Horton's simple buying process and ten-year limited warranty, there's no reason to wait! (Prices, plans, dimensions, specifications, features, incentives, and availability are subject to change without notice obligation)
$175,999
2707 Haven Drive Killeen, TX 76543
- Type:
- Single Family
- Sq.Ft.:
- 1,273
- Status:
- Active
- Beds:
- 3
- Lot size:
- 0.12 Acres
- Year built:
- 2001
- Baths:
- 2.00
- MLS#:
- 563035
ADDITIONAL INFORMATION
This beautifully maintained home that combines comfort and style, perfect for any buyer! Boasting three spacious bedrooms and two full bathrooms, this home offers a warm and inviting atmosphere. The cozy living area features a wood-burning fireplace, ideal for creating a relaxing ambiance during cooler evenings. A separate dining area provides a dedicated space for family meals or entertaining guests. The kitchen, with its practical layout, ensures meal prep is a breeze. Outside, enjoy the convenience of a 2-car garage and a well-sized backyard, perfect for outdoor activities or gardening. Situated in a friendly neighborhood, this home is close to schools, shopping, and dining. Priced to sell, this is a must-see for anyone looking for a move-in-ready property with timeless charm! Don't wait—schedule your showing today!
- Type:
- Single Family
- Sq.Ft.:
- 1,996
- Status:
- Active
- Beds:
- 4
- Lot size:
- 0.25 Acres
- Year built:
- 2006
- Baths:
- 2.00
- MLS#:
- 562743
ADDITIONAL INFORMATION
Stunning Carother's Built Home in White Rock Estates! This 4-bedroom, 2-bath home features 2 dining areas, a grand living room, 2-car garage, and a spacious backyard. The grand foyer with ceramic tile leads to the large living room, showcasing wood laminate floors, a brick fireplace with recessed lighting, and a designer ceiling. An archway connects the living room to the formal dining room or potential study. The kitchen is modern with glass-front cabinets, built-in microwave, ceramic glass range, dishwasher, garbage disposal, and refrigerator. A bay window in the breakfast nook overlooks the spacious backyard The kitchen also includes a corner sink, ceramic tile backsplash, and a walk-in pantry. The primary suite offers privacy, raised ceilings, and a ceiling fan. The master bath features ceramic tile, a double vanity, jetted garden tub, walk-in shower, and two walk-in closets. The secondary bedrooms have a mix of carpet and laminate flooring, with two featuring vaulted ceilings and arched transom windows. Perfect for family living, this home combines style and comfort!
- Type:
- Land
- Sq.Ft.:
- n/a
- Status:
- Active
- Beds:
- n/a
- Lot size:
- 10.56 Acres
- Baths:
- MLS#:
- 562840
- Subdivision:
- Killeen Area Investment Corp I
ADDITIONAL INFORMATION
This property of 10.56/acres is zoned M-1 and is part of the Killeen Area Investment Corp Industrial area. There are 3 tracts of land with 1/acre, 3/acres, and 6.56/acres. The land is bordered by Veterans Mem Blvd, Rio Blvd, and Dogwood Blvd. Utilities are available.
$425,000
W Mary Jane Drive Killeen, TX 76541
- Type:
- Apartment
- Sq.Ft.:
- 4,616
- Status:
- Active
- Beds:
- n/a
- Lot size:
- 0.34 Acres
- Year built:
- 2000
- Baths:
- MLS#:
- 562906
ADDITIONAL INFORMATION
RARE FOUR LARGE 3 Bd 2 Ba units, approx 1156sf each! Two main floor units, two upstairs, Very large shared fenced backyard! Three units currently rented, all units have W/D connections. 6 parking spaces on pad. Units in good condition! All attached appliances convey! Viewable after accepted contract.
$102,500
210 Carter Street Killeen, TX 76541
- Type:
- Single Family
- Sq.Ft.:
- 1,132
- Status:
- Active
- Beds:
- 3
- Lot size:
- 0.16 Acres
- Year built:
- 1948
- Baths:
- 2.00
- MLS#:
- 562899
ADDITIONAL INFORMATION
Great SFR - Rented for $1050 through July! Good condition, recently painted inside. 1/2 bath in Master, full bath on hall, large fenced backyard! No showings until under contract.
$170,000
1901 Alamo Avenue Killeen, TX 76541
- Type:
- Duplex
- Sq.Ft.:
- 1,692
- Status:
- Active
- Beds:
- n/a
- Lot size:
- 0.19 Acres
- Year built:
- 1956
- Baths:
- MLS#:
- 562892
ADDITIONAL INFORMATION
2 Duplex Units - both rented, in very good condition, inside and out. Long term tenant on left and newer related tenant on right. Fenced yard with carport for each unit! W/D connections in both units! Several updates were done 3-4 years ago outside on siding, roof, and windows. Units have been very little maintenance trouble. Tenants have been very good! No showings until under contract.
$130,000
308 Crockett Drive Killeen, TX 76541
- Type:
- Single Family
- Sq.Ft.:
- 1,523
- Status:
- Active
- Beds:
- 4
- Lot size:
- 0.35 Acres
- Year built:
- 1962
- Baths:
- 2.00
- MLS#:
- 562887
ADDITIONAL INFORMATION
This is a great investment opportunity! This duplex is located near shopping and entertainment with a short commute to Fort Cavazos. Buyer is responsible to verify utilities.
- Type:
- Single Family
- Sq.Ft.:
- 1,503
- Status:
- Active
- Beds:
- 4
- Lot size:
- 0.13 Acres
- Year built:
- 1987
- Baths:
- 2.00
- MLS#:
- 562885
ADDITIONAL INFORMATION
Superbly maintained two-story home in Willowsprings area. Features include four bedrooms, two full bathrooms, security system, ceiling fans in all rooms, upgraded kitchen appliances including glass top range. Energy efficient with all new windows, central air, fenced yard, covered patio, wood deck. Garage conversion rooms could be 5th bedroom! Two storage sheds and more
- Type:
- Single Family
- Sq.Ft.:
- 1,072
- Status:
- Active
- Beds:
- 3
- Lot size:
- 0.21 Acres
- Year built:
- 1932
- Baths:
- 1.00
- MLS#:
- 562879
ADDITIONAL INFORMATION
This is a great investment opportunity! This duplex is located near shopping and entertainment with a short commute to Fort Cavazos. Buyer is responsible to verify utilities.
- Type:
- Single Family
- Sq.Ft.:
- 1,394
- Status:
- Active
- Beds:
- 3
- Lot size:
- 0.2 Acres
- Year built:
- 1978
- Baths:
- 2.00
- MLS#:
- 562873
ADDITIONAL INFORMATION
Awesome 3 bedroom, 2 full bath home available in Chimney Hill Estates. Enjoy the covered patio and large fenced in back yard for your summer barbecue fun! Convenient storage building in rear yard. This home features a large living room with wood burning fireplace and vaulted ceiling with ceiling fan and gorgeous luxury plank vinyl flooring. Dining room has ceramic flooring and a sliding door that leads to the covered patio. The kitchen has been updated with stainless steel/black appliances, which include a flat surface stove, dishwasher, refrigerator, garbage disposal, new counter tops and a pop up ceiling with attractive lighting. A garage door opener and much more.
- Type:
- Single Family
- Sq.Ft.:
- 1,164
- Status:
- Active
- Beds:
- 3
- Lot size:
- 0.14 Acres
- Year built:
- 1996
- Baths:
- 2.00
- MLS#:
- 562865
ADDITIONAL INFORMATION
Enjoy this lovely home in an established neighborhood. This home features 3 bedrooms, 1.75 bath, 1 car garage with automatic opener. Kitchen has all appliances to include refrigerator, dishwasher, breakfast bay, plenty of counter and cabinet space, electric stove and garbage disposal. living room with vaulted ceiling and accent trim, Fenced rear yard and washer/dryer connections, window treatments, gorgeous luxury plank vinyl flooring throughout, and much more.
- Type:
- Single Family
- Sq.Ft.:
- 1,592
- Status:
- Active
- Beds:
- 3
- Lot size:
- 0.1 Acres
- Year built:
- 1983
- Baths:
- 2.00
- MLS#:
- 562853
ADDITIONAL INFORMATION
Appealing 3 bedroom, 2 full bath home available in Chimney Corners. This home features ceramic tile flooring throughout. Enjoy the large fenced in back yard with storage shed. You’ll love the spacious living room with ceiling fan. Dining room features French doors that lead to the patio. The kitchen features stainless steel appliances which include a flat surface stove, over the stove built in microwave, dishwasher, refrigerator, garbage disposal and newer countertops. The home has a garage conversion which gives you a 2nd large living area.
$148,999
1702 Elkins Avenue Killeen, TX 76541
- Type:
- Single Family
- Sq.Ft.:
- 1,268
- Status:
- Active
- Beds:
- 3
- Lot size:
- 0.2 Acres
- Year built:
- 1954
- Baths:
- 2.00
- MLS#:
- 561417
ADDITIONAL INFORMATION
Looking for a reliable income property? Check out this family-friendly 3-bedroom, 2-bathroom home with a spacious backyard and a storage shed! Conveniently located near Fort Cavazos, this property is already rented at $1,200/month with a lease in place until January 1, 2026—a perfect opportunity for steady rental income!
- Type:
- Single Family
- Sq.Ft.:
- 1,201
- Status:
- Active
- Beds:
- 3
- Lot size:
- 0.17 Acres
- Year built:
- 1983
- Baths:
- 2.00
- MLS#:
- 562798
ADDITIONAL INFORMATION
Northeast Killeen's Evening Hollow offers this beautiful brick three bedroom home with amenities galore! Features include two bathrooms, two-car garage, vaulted ceilings, sky lights, tiled kitchen counter tops, covered patio, privacy fenced yard with shade trees, and more!
- Type:
- Single Family
- Sq.Ft.:
- 1,532
- Status:
- Active
- Beds:
- 3
- Lot size:
- 0.24 Acres
- Year built:
- 1981
- Baths:
- 2.00
- MLS#:
- 562795
ADDITIONAL INFORMATION
Welcome home! This charming home features 3 bedrooms and 2 bathrooms, perfect for those looking for a cozy space to call their own. The 2 car garage provides ample parking and storage space, while the luxury vinyl plank flooring adds a touch of elegance to the interior. Cozy up by the fireplace on chilly evenings and enjoy the warmth and ambiance it brings to the living space. Don't miss out on this fantastic opportunity to make this house your new home!
$285,000
49 Happy St Killeen, TX 76541
- Type:
- Business Opportunities
- Sq.Ft.:
- 3,000
- Status:
- Active
- Beds:
- n/a
- Lot size:
- 0.2 Acres
- Year built:
- 1970
- Baths:
- MLS#:
- 5104077
ADDITIONAL INFORMATION
3,000 Sq. Ft. Warehouse on Happy Street – Versatile Space for Auto Services, Storage, and More! Located off Veterans Memorial Drive on a quiet cul-de-sac, this 3,000 sq. ft. warehouse offers excellent potential for a range of business operations. With convenient access—less than an hour from Georgetown and only 35 minutes to Temple—this property is perfectly positioned for businesses looking to serve Central Texas. The space includes a loft area, and two potential office spaces. Equipped with electric service and city water availability, this warehouse is well-suited for auto detailing, auto paint, and body shops, or warehouse storage. It could also serve as a distribution center, with its flexible layout accommodating various industrial or commercial needs. Whether you’re looking for a facility to grow your business or need storage and distribution space, this property offers endless possibilities!
$285,000
9210 Susan Drive Killeen, TX 76542
- Type:
- Single Family
- Sq.Ft.:
- 1,975
- Status:
- Active
- Beds:
- 3
- Lot size:
- 0.23 Acres
- Year built:
- 2019
- Baths:
- 2.00
- MLS#:
- 562714
ADDITIONAL INFORMATION
Welcome to this beautiful, well-maintained home located in the highly desirable Splawn Ranch subdivision! This 3-bedroom, 2-bathroom gem is perfect for anyone seeking a comfortable and convenient lifestyle. With easy access to Ft. Hood and Hwy 195, you're just a short drive away from Austin and all the amenities the area has to offer. The spacious, open floor plan features a fantastic flex room that can easily serve as a second family room, playroom, or office – offering endless possibilities to suit your needs. The kitchen is an entertainer’s dream, with a large island and plenty of extra counter space, making meal prep and serving a breeze. Plus, the home boasts tons of storage throughout, ensuring everything has its place. You’ll love the bright, airy feel of the living area, enhanced by a beautiful fireplace that adds a touch of warmth and charm. The home also offers a nice-sized backyard with a covered porch, perfect for relaxing or hosting gatherings. Located near shopping, Chaparral High School, and just a short drive to Ft. Cavazos, this home is ideally situated for both convenience and comfort. Whether you're looking for your first home or a place to settle into for years to come, this one is truly a must-see. Don't miss the chance to make this stunning home yours! Schedule a tour today and fall in love with everything it has to offer.
$199,500
2700 Boyd Ave Killeen, TX 76543
- Type:
- Single Family
- Sq.Ft.:
- 1,662
- Status:
- Active
- Beds:
- 4
- Lot size:
- 0.21 Acres
- Year built:
- 1995
- Baths:
- 2.00
- MLS#:
- 5661521
- Subdivision:
- Cedar Hill Add Ph I
ADDITIONAL INFORMATION
Come and explore this charming corner lot home featuring 4 spacious bedrooms and stylish vinyl plank flooring throughout. The split floorplan offers privacy with the primary bedroom located at the front of the home and the secondary bedrooms at the back. A generously sized kitchen with a dining area provides ample space for meal preparation and family gatherings. The inviting living area is perfect for movie nights or game time with loved ones. Don’t miss the opportunity to see this home in person—schedule your showing today
- Type:
- Single Family
- Sq.Ft.:
- 1,136
- Status:
- Active
- Beds:
- 3
- Lot size:
- 0.15 Acres
- Year built:
- 1986
- Baths:
- 1.00
- MLS#:
- 562719
ADDITIONAL INFORMATION
Get ready to celebrate the holidays in this beautifully updated 3 bedroom 1 bath home, where cozy evenings by the wood-burning fireplace and gatherings with family and friends await. The kitchen shines with refinished cabinets, granite countertops, and a subway tile backsplash—perfect for the festive time of year! Tile floors add elegance and durability, while new carpet in the bedrooms ensures cozy retreats. The spacious master suite offers dual walk-in closets, and new fixtures throughout complete the polished look. Conveniently located near Fort Cavazos, central Killeen, and major freeways for easy access to Temple, Belton, and Austin, this home is ready to be the heart of your holiday memories.
$365,600
7100 McGregor Loop Killeen, TX 76549
- Type:
- Single Family
- Sq.Ft.:
- 2,588
- Status:
- Active
- Beds:
- 4
- Lot size:
- 0.18 Acres
- Year built:
- 2024
- Baths:
- 3.00
- MLS#:
- 562689
ADDITIONAL INFORMATION
Walk into perfection in this spacious, welcoming floor plan! With a formal study, new open kitchen layout, formal dining area, and living room that flow together seamlessly, this floor plan is sure to please those looking for the ideal home! Additional Options Included: Stainless Steel Appliances, a Decorative Tile Backsplash, Quartz Countertops Throughout, Pendant Lighting in the Kitchen, and Under Cabinet Lighting.
- Type:
- Single Family
- Sq.Ft.:
- 2,986
- Status:
- Active
- Beds:
- 4
- Lot size:
- 0.26 Acres
- Year built:
- 2011
- Baths:
- 3.00
- MLS#:
- 562661
ADDITIONAL INFORMATION
Welcome home! This beautiful 2 story home is perfectly nestled in the highly coveted White Rock Estates of Killeen just outside of the Harker Heights city limits within walking distance to Purser Park and the YMCA. This cozy home features a brick & stone exterior, a well manicured yard and landscaping, a beautiful foyer entrance with a wrought iron banister stairway that separates the formal dining and the huge great room which is open to the eat-in kitchen. This 4 bedroom, 2.5 bath home also presents a study and a loft/secondary living room upstairs. The master bedroom is strategically located in the back of the bottom floor while all guest rooms are situated upstairs. Finishes to the home include granite counter tops, window treatments, recessed lighting, crown moulding, pop-up ceilings in the master bedroom, upgraded fixtures, and much more. The huge back yard features a covered patio overlooking a beautiful yard covered with well maintained St. Augustine grass. Don't miss this opportunity! Schedule your showing today!!
- Type:
- Single Family
- Sq.Ft.:
- 2,738
- Status:
- Active
- Beds:
- 5
- Lot size:
- 0.3 Acres
- Year built:
- 2005
- Baths:
- 3.00
- MLS#:
- 562532
ADDITIONAL INFORMATION
Beautiful corner lot home featuring 5-bedroom, 3 bathroom, 3 car garage offering perfect blend of elegance and functionality! As you enter, you're greeted by high ceilings that create a spacious and airy atmosphere. Two living areas and two dining areas providing ample room for friends and family entertainment. Kitchen comes with granite countertops & SS appliances. Owner suite is greatly sized with double vanities, jetted tub, separate shower and walk-in closet. Minor bedrooms are greatly sized as well. Large fenced backyard, enclosed porch, front & back sprinkler system and plenty of room for entertainment. New roof installed November 2024 & new water heater. Move-in ready.
- Type:
- Single Family
- Sq.Ft.:
- 1,360
- Status:
- Active
- Beds:
- 4
- Lot size:
- 0.21 Acres
- Year built:
- 1964
- Baths:
- 2.00
- MLS#:
- 562606
ADDITIONAL INFORMATION
Beautiful four-bedroom in central Killeen. Established neighborhood, lush landscaping, beautiful shade trees, fenced rear yard, huge covered patio, garage, double wide driveway slab convenient for extra vehicle or boat, living room with plush carpet, spacious dining area, kitchen with plenty counter, space and appliances, laundry room, central air, updated master and guest bathrooms, window treatments throughout. Roof replacement will be completed by end of January 2025.

Listings courtesy of Unlock MLS as distributed by MLS GRID. Based on information submitted to the MLS GRID as of {{last updated}}. All data is obtained from various sources and may not have been verified by broker or MLS GRID. Supplied Open House Information is subject to change without notice. All information should be independently reviewed and verified for accuracy. Properties may or may not be listed by the office/agent presenting the information. Properties displayed may be listed or sold by various participants in the MLS. Listings courtesy of ACTRIS MLS as distributed by MLS GRID, based on information submitted to the MLS GRID as of {{last updated}}.. All data is obtained from various sources and may not have been verified by broker or MLS GRID. Supplied Open House Information is subject to change without notice. All information should be independently reviewed and verified for accuracy. Properties may or may not be listed by the office/agent presenting the information. The Digital Millennium Copyright Act of 1998, 17 U.S.C. § 512 (the “DMCA”) provides recourse for copyright owners who believe that material appearing on the Internet infringes their rights under U.S. copyright law. If you believe in good faith that any content or material made available in connection with our website or services infringes your copyright, you (or your agent) may send us a notice requesting that the content or material be removed, or access to it blocked. Notices must be sent in writing by email to [email protected]. The DMCA requires that your notice of alleged copyright infringement include the following information: (1) description of the copyrighted work that is the subject of claimed infringement; (2) description of the alleged infringing content and information sufficient to permit us to locate the content; (3) contact information for you, including your address, telephone number and email address; (4) a statement by you that you have a good faith belief that the content in the manner complained of is not authorized by the copyright owner, or its agent, or by the operation of any law; (5) a statement by you, signed under penalty of perjury, that the inf
 |
| This information is provided by the Central Texas Multiple Listing Service, Inc., and is deemed to be reliable but is not guaranteed. IDX information is provided exclusively for consumers’ personal, non-commercial use, that it may not be used for any purpose other than to identify prospective properties consumers may be interested in purchasing. Copyright 2025 Four Rivers Association of Realtors/Central Texas MLS. All rights reserved. |
Killeen Real Estate
The median home value in Killeen, TX is $245,000. This is lower than the county median home value of $255,300. The national median home value is $338,100. The average price of homes sold in Killeen, TX is $245,000. Approximately 40.21% of Killeen homes are owned, compared to 49.24% rented, while 10.55% are vacant. Killeen real estate listings include condos, townhomes, and single family homes for sale. Commercial properties are also available. If you see a property you’re interested in, contact a Killeen real estate agent to arrange a tour today!
Killeen, Texas has a population of 150,082. Killeen is less family-centric than the surrounding county with 31.95% of the households containing married families with children. The county average for households married with children is 32.07%.
The median household income in Killeen, Texas is $52,072. The median household income for the surrounding county is $57,932 compared to the national median of $69,021. The median age of people living in Killeen is 29.6 years.
Killeen Weather
The average high temperature in July is 94.7 degrees, with an average low temperature in January of 37.8 degrees. The average rainfall is approximately 33 inches per year, with 0.3 inches of snow per year.



