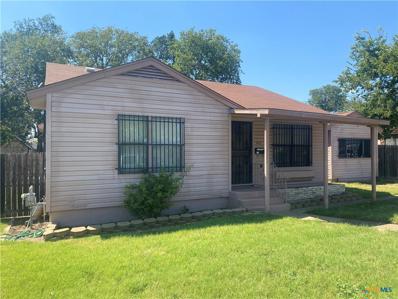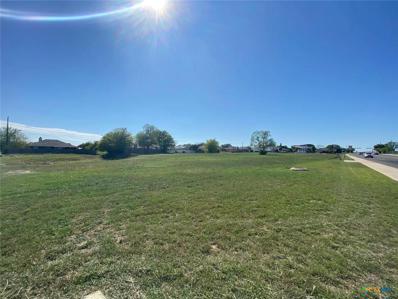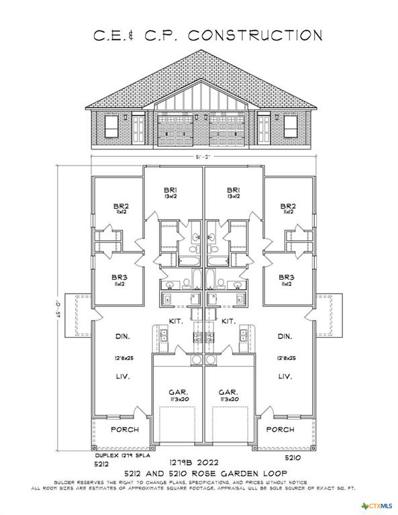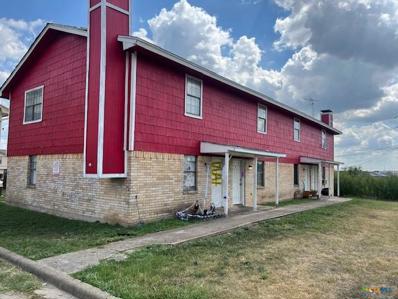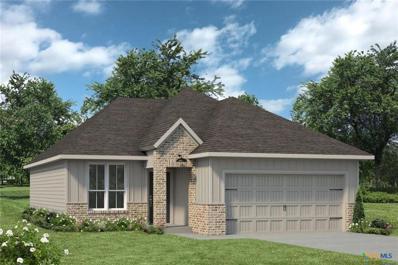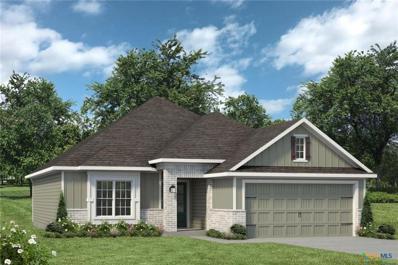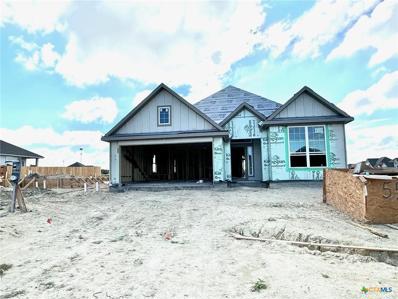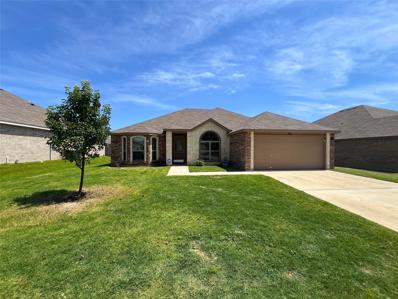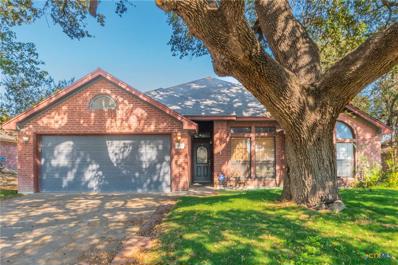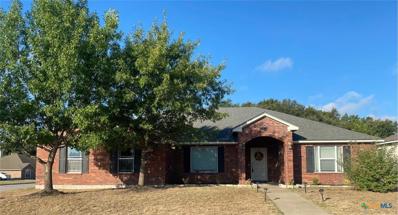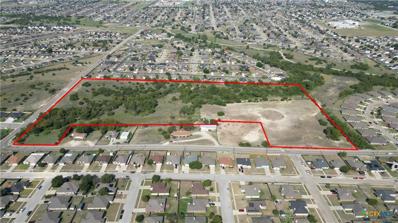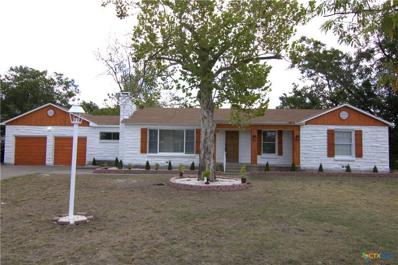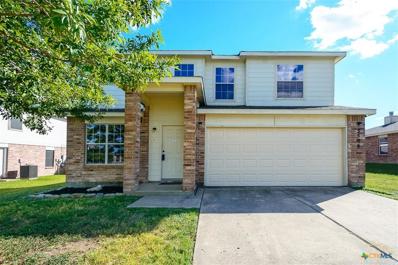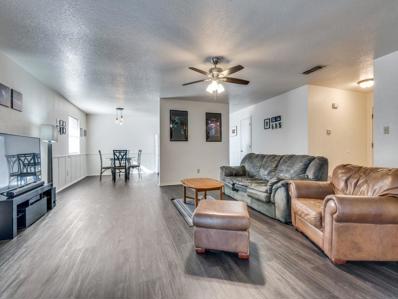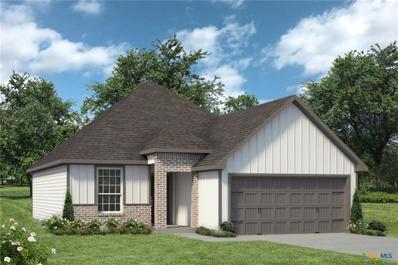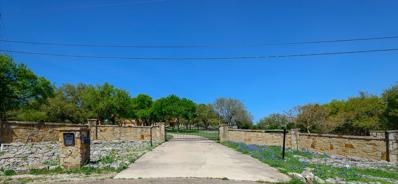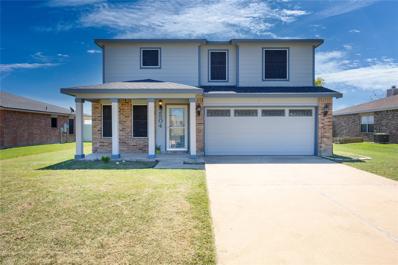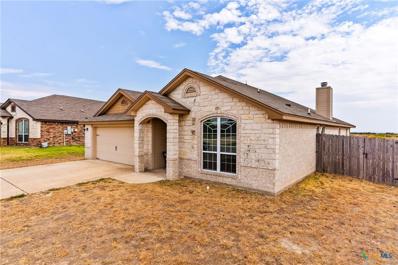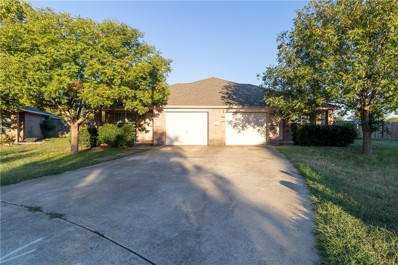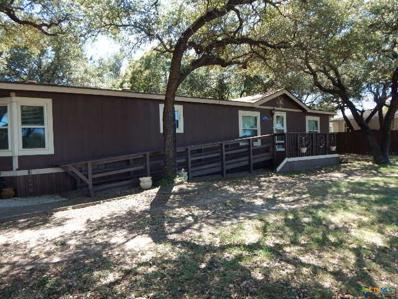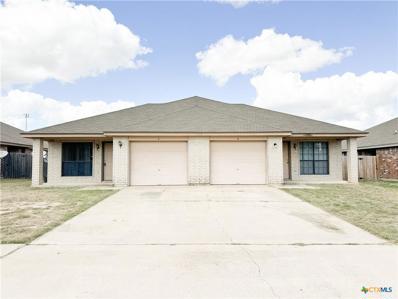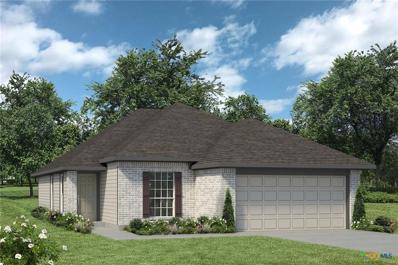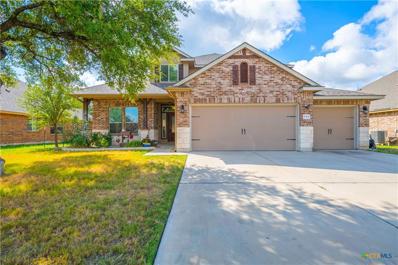Killeen TX Homes for Rent
$325,000
4501 Hunt Circle Killeen, TX 76543
- Type:
- Townhouse
- Sq.Ft.:
- 3,870
- Status:
- Active
- Beds:
- n/a
- Lot size:
- 0.31 Acres
- Year built:
- 1977
- Baths:
- MLS#:
- 557251
ADDITIONAL INFORMATION
Looking for investment property in Killeen? This townhouse style property is it!!! Each unit has living area, dining area and galley kitchen downstairs, and 2 bedrooms 1 full bath upstairs. Laundry hookups/storage off patios. 3 out of 4 units are currently rented.
- Type:
- Single Family
- Sq.Ft.:
- 1,410
- Status:
- Active
- Beds:
- 3
- Lot size:
- 0.11 Acres
- Year built:
- 1954
- Baths:
- 1.00
- MLS#:
- 557114
ADDITIONAL INFORMATION
Investment opportunity. Don't miss out.
- Type:
- General Commercial
- Sq.Ft.:
- n/a
- Status:
- Active
- Beds:
- n/a
- Lot size:
- 1.88 Acres
- Baths:
- MLS#:
- 557180
- Subdivision:
- Bellpas Add Rep
ADDITIONAL INFORMATION
1.88 Acres of possibilities for commercial or residential developments. A perfect Hard Corner situated in the middle of clusters of large residential communities who needs more businesses to support them. On busy Elms Rd., next to a gas station plaza, car wash, near schools, shops, Walmart's & HEB's. Short distance to Ft. Hood St., Hwy 195, and US Hwy 190/114. Both lots back to Stratford Subdivision plus others. Great for small commercials, restaurants, cafe's, foods, laundromat, childcare, etc.!
- Type:
- Single Family
- Sq.Ft.:
- 1,279
- Status:
- Active
- Beds:
- 3
- Lot size:
- 0.1 Acres
- Year built:
- 2024
- Baths:
- 2.00
- MLS#:
- 557181
ADDITIONAL INFORMATION
Elevate your lifestyle with a newly constructed townhome designed by B.A. Emmons Homes. This contemporary home offers a well designed layout with stand out features to include lux vinyl wood flooring, granite countertops, chandelier, stainless steel appliances, canopy lighting, stylish fixtures and more. This modern townhome is located in the affluent Rosewood Springs, an upscale community filled with walking trails and friendly dog park.
- Type:
- Townhouse
- Sq.Ft.:
- 4,216
- Status:
- Active
- Beds:
- n/a
- Lot size:
- 0.28 Acres
- Year built:
- 1979
- Baths:
- MLS#:
- 557154
ADDITIONAL INFORMATION
Fourplex that is due for some updates. Fully rented and tenants are happy with the condition. Strong rental history.
- Type:
- Single Family
- Sq.Ft.:
- 1,354
- Status:
- Active
- Beds:
- 3
- Lot size:
- 0.13 Acres
- Year built:
- 2024
- Baths:
- 2.00
- MLS#:
- 557058
ADDITIONAL INFORMATION
This charming 3 bedroom, 2 bath home is spacious with a versatile design! Featuring a foyer and galley way entrance, this home feels elegant and special immediately upon your entrance. Some of our favorite things about this floor plan are its large primary bedroom, which includes a massive closet, and enough space for a sitting area in front of the window beaming with natural light. This home is great for entertaining, with so much counter space and its separate formal dining room that flows seamlessly into the kitchen. Additional options included: Stainless steel appliances, upgraded front door, and an upgraded primary bathroom shower.
- Type:
- Single Family
- Sq.Ft.:
- 1,620
- Status:
- Active
- Beds:
- 3
- Lot size:
- 0.13 Acres
- Year built:
- 2024
- Baths:
- 2.00
- MLS#:
- 557045
ADDITIONAL INFORMATION
This charming 3 bedroom, 2 bath home is known for its intelligent use of space and now features an even more open living area. The large kitchen granite-topped island opens up to your living room to provide a cozy flow throughout the home. Your dining room features the most charming front window you’ll ever see, which is accented by your gorgeous front elevation. Featuring large walk-in closets, luxury flooring, and volume ceilings – this beauty certainly delivers when it comes to affordable luxury.
$331,100
5506 Aurelia Drive Killeen, TX 76549
- Type:
- Single Family
- Sq.Ft.:
- 2,043
- Status:
- Active
- Beds:
- 4
- Lot size:
- 0.14 Acres
- Year built:
- 2024
- Baths:
- 3.00
- MLS#:
- 557037
ADDITIONAL INFORMATION
This 4 bedroom, 3 bath home is exactly what you’ve been looking for. Featuring a secondary bedroom suite, it’s the perfect home, with walk-in closets in every bedroom and dual walk-in closets in the primary, you won’t run out of storage space. Walk into your open concept living area, where you’ll have more than enough room to cuddle up or host all of your friends and family. Additional options included: Stainless steel appliances, and integral blinds in rear door.
$287,000
704 Rowdy Dr Killeen, TX 76542
- Type:
- Single Family
- Sq.Ft.:
- 2,110
- Status:
- Active
- Beds:
- 4
- Lot size:
- 0.18 Acres
- Year built:
- 2018
- Baths:
- 2.00
- MLS#:
- 4581512
- Subdivision:
- Cosper Ridge Estates Ph Fou
ADDITIONAL INFORMATION
Join Us for an open house Sat Sept 28th from 1-3 Beautiful 4/2/2 home with really large bedrooms. This home features a really nice formal dining area that is open to the living area perfect for entertaining during the holidays. The kitchen features an abundance of cabinets and counterspace. It also has a breakfast area and a walk in pantry. The master bedroom has high ceilings as well as two walk in closets. The master bath features a tile shower and soaking tub. Great home with fenced in back yard and no HOA
- Type:
- Single Family
- Sq.Ft.:
- 2,209
- Status:
- Active
- Beds:
- 3
- Lot size:
- 0.2 Acres
- Year built:
- 1997
- Baths:
- 2.00
- MLS#:
- 556900
ADDITIONAL INFORMATION
GREAT opportunity on this 3 bedroom, 2 bath home in the Spring Valley subdivision in Killeen close to Post (Fort Cavazos) New Roof installed November 2024 as well as new paint and flooring .... Foundation repair will be completed prior to close of escrow ....Beautifully shaded lot creates the perfect invitation into the entry foyer. Spacious great room displays corner set brick fireplace featuring unique double mantel. kitchen features ample cabinet space with built-in wine rack, smooth surface range, built-in pot rack, and a breakfast dining area. Formal dining could also make a bright office, the choice is yours. 2 additional bedrooms share a hall bath, and offer plenty of closet space. Exterior has an extended patio.
- Type:
- Single Family
- Sq.Ft.:
- 1,655
- Status:
- Active
- Beds:
- 4
- Lot size:
- 0.26 Acres
- Year built:
- 2008
- Baths:
- 2.00
- MLS#:
- 556940
ADDITIONAL INFORMATION
This home is fantastic! The combination of a fantastic location, spacious layout, and modern features like laminate flooring and stainless appliances is definitely appealing. The primary bedroom has two sinks and a separate shower and garden tub for relaxing, very nice walk in closet. As you sip your morning coffee, you can step out to the patio from your bedroom! The two minor bedroom are situated on the other side of the home and will share a bathroom with ceramic tiled shower and tub combo. The corner lot with a side entry garage and a large, covered patio with shade from trees adds a lot of charm and???????????????????????????????? practicality.
- Type:
- Land
- Sq.Ft.:
- n/a
- Status:
- Active
- Beds:
- n/a
- Lot size:
- 24.31 Acres
- Baths:
- MLS#:
- 556216
ADDITIONAL INFORMATION
Exceptional Land Opportunity: 24.31 Acres Zoned R1 Unlock the potential of this prime parcel, perfectly zoned R1 and situated in a sought-after location. With impressive road frontage and essential utilities including water and sewer readily available, this property is primed for development. Two separate parcel ID's Key Features: Size: approx 24.31 acres Zoning: R1 (Residential) Utilities: Water and sewer available Road Frontage: Extensive, providing easy access and visibility Proximity: Close to Fort Cavazos, schools, and shopping This property was previously replatted with the capacity for over 80 lots, offering a fantastic opportunity for residential development. Whether you're an investor, developer, or looking to create a thriving community, this location has the potential to meet your needs. Seize this chance to make your mark in a growing area with high demand. Contact us today to explore the possibilities and secure this exceptional land for your next project!
- Type:
- Single Family
- Sq.Ft.:
- 2,358
- Status:
- Active
- Beds:
- 4
- Lot size:
- 0.5 Acres
- Year built:
- 1959
- Baths:
- 2.00
- MLS#:
- 556757
ADDITIONAL INFORMATION
This beautifully remodeled 4-bedroom, 2-bath home offers over 2,500 square feet of modern living space on nearly half an acre. The open layout features two spacious living areas, perfect for relaxation and entertaining. A stunning skylight bathes the home in natural light, creating a bright and welcoming atmosphere. The kitchen, complete with tasteful finishes, seamlessly flowing into the main living area, making it ideal for family gatherings. A versatile flex room provides additional space for a home office, gym, or playroom. The large yard offers plenty of outdoor space for gardening or recreation. Conveniently located near Wal-Mart and HEB, this home combines comfort, style, and practicality in a prime location. Schedule your tour today!
- Type:
- Single Family
- Sq.Ft.:
- 2,290
- Status:
- Active
- Beds:
- 4
- Lot size:
- 0.17 Acres
- Year built:
- 2005
- Baths:
- 3.00
- MLS#:
- 556377
ADDITIONAL INFORMATION
Discover comfort and convenience in this spacious home, ideally located near schools and shopping. Step inside to a generous floor plan that includes two living rooms and two dining areas, offering plenty of space for entertaining and everyday living. The owner's suite is a true retreat with a tray ceiling accented by crown molding, leading to an en-suite bath that features a jetted tub, separate shower, a vanity with a built-in seating area, and a walk-in closet thoughtfully designed with excellent organization solutions. Outside, enjoy the large covered patio, perfect for relaxing while overlooking the private backyard. With its ample space and convenient location, this home is designed to meet all your needs while maintaining a sense of style and practicality.
$228,000
4503 Lori Dr Killeen, TX 76549
- Type:
- Single Family
- Sq.Ft.:
- 1,621
- Status:
- Active
- Beds:
- 4
- Lot size:
- 0.18 Acres
- Year built:
- 2000
- Baths:
- 2.00
- MLS#:
- 8538326
- Subdivision:
- Lonesome Dove Sub
ADDITIONAL INFORMATION
Turn-key & recently upgraded beautiful 4-bed / 2-bathroom property in Killeen is a great turn-key home with easy access to major roads & highways, restaurants, retail and more in this growing area located an hour in between both Austin & Waco. The floors in the main areas were just replaced with new vinyl flooring, the counters were all replaced with laminate throughout, plus new fixtures, newer roof, four sided brick construction and more including a good sized fenced in back yard.
- Type:
- Single Family
- Sq.Ft.:
- 1,448
- Status:
- Active
- Beds:
- 3
- Lot size:
- 0.13 Acres
- Year built:
- 2024
- Baths:
- 2.00
- MLS#:
- 556721
ADDITIONAL INFORMATION
Upon entering this exceptional floor plan, you're immediately greeted with a formal dining room. Walking into the open-concept kitchen and living room, you’ll be stunned by the amount of space you have to gather. This three-bedroom, two bath home has perfectly placed windows in the living room, primary bedroom, and dining room, crafting a home that is filled with natural light and charm. Granite countertops throughout and large walk-in primary closet top it all off and make this home exceptional. Additional options included: Stainless steel appliances, two exterior coach lights, and pendant lighting in the kitchen.
$1,200,000
510 Amber Jill Cv Killeen, TX 76549
- Type:
- Single Family
- Sq.Ft.:
- 4,541
- Status:
- Active
- Beds:
- 4
- Lot size:
- 5.39 Acres
- Year built:
- 2008
- Baths:
- 4.00
- MLS#:
- 3575803
- Subdivision:
- Creek Place Sec 2b
ADDITIONAL INFORMATION
Discover the epitome of luxury living in this unparalleled residence nestled on 5.39 acres of pristine land, situated in a peaceful cul-de-sac location. This home is a harmonious blend of opulence and functionality, offering a lifestyle that transcends the ordinary. As you step inside, prepare to be captivated by the sheer spaciousness of the extra-large bedrooms, providing a retreat for every member of the family. The heart of this home is undoubtedly the custom kitchen, a culinary haven designed for both style and efficiency. The central circular island beckons gatherings, surrounded by an abundance of cabinets, high-end appliances, and a gas range in an alcove – a chef's dream realized. The must-see owner's suite is a sanctuary within itself, boasting a fireplace that adds warmth and charm to the expansive bedroom. Step into the ensuite bathroom, a spa-like haven where luxury meets functionality. With direct access to the patio, indulge in a seamless blend of indoor and outdoor living. The walk-in shower, adorned with multiple shower heads, transforms your daily routine into a rejuvenating experience, while the Texas-sized walk-in closet provides ample storage and a touch of extravagance. Entertainment is elevated to new heights with a state-of-the-art sound system seamlessly integrated into the owner's suite, kitchen, living room, and patios. Every corner of this home resonates with the perfect harmony of music and ambiance. Imagine hosting gatherings where the entire house becomes a symphony of sound. This residence is not only designed for luxury but also for practicality. The inclusion of a whole-house On Q system ensures that every room is connected, creating a cohesive living experience. The modern convenience of a tankless water heater adds to the efficiency and eco-friendliness of this home , ensuring a continuous supply of hot water on demand. Completing the package is a new metal roof, marrying style with durability and a solar system.
$292,000
2504 Mikulec Dr Killeen, TX 76542
- Type:
- Single Family
- Sq.Ft.:
- 2,469
- Status:
- Active
- Beds:
- 4
- Lot size:
- 0.17 Acres
- Year built:
- 2004
- Baths:
- 3.00
- MLS#:
- 3839590
- Subdivision:
- The Highlands At Saegert Ranch
ADDITIONAL INFORMATION
~Roof replaced in August 2024 with a 5 year warranty~ ~HVAC replaced in January of 2024 with a 10 year warrant~ ~Deck was replaced, the shed installed and exterior wood replaced in 2024~ A wonderful opportunity to own in The Highlands at Saegert Ranch! This 2 story home offers ample space for a family to spread out. As you enter the home, a lovely flex space is to the left, which can be a dining room, a third living space or an office or playroom. The kitchen offers plenty of space for a dining table and a great family room - and from the kitchen and family room, you can spy the amazing view of the neighboring farm through the back door and windows. The home has solar screens in the exterior and gorgeous motorized shades throughout the interior of the home. The vinyl flooring and carpeting has 9 years left on the warranty. The refrigerator in the kitchen conveys with the home. A wonderful opportunity to own in The Highlands at Saegert Ranch! This 2 story home offers ample space for a family to spread out. As you enter the home, a lovely flex space is to the left, which can be a dining room, a third living space or an office or playroom. The kitchen offers plenty of space for a dining table and a great family room - and from the kitchen and family room, you can spy the amazing view of the neighboring farm through the back door and windows. The roof is literally brand new (3 weeks as of listing date) with a 5 year warranty, the HVAC was replaced in January of 24 with a 10 year warranty, The deck was replaced, the shed installed and exterior wood replaced all this year. The home has privacy screens in the exterior and gorgeous motorized shades throughout the interior of the home. The vinyl flooring and carpeting has 9 years left on the warranty. The refrigerator in the kitchen conveys with the home.
- Type:
- Single Family
- Sq.Ft.:
- 2,183
- Status:
- Active
- Beds:
- 4
- Lot size:
- 0.29 Acres
- Year built:
- 2014
- Baths:
- 3.00
- MLS#:
- 556693
ADDITIONAL INFORMATION
YOUR DREAM HOME AWAITS! Come bask in the beauty of this gorgeous 4 bedroom 3 bath, home. With over 2,190 sq feet, this home includes a spacious kitchen with a smooth counter top stove, Wilson Art Countertops, built in microwave, and plenty of cabinet and counter top space. A large living room with updated flooring and a wood burning fireplace for you, family and guest to enjoy. The convenient Jack n Jill bathroom allows for easy access for multiple children and/or guest. It also boast a covered patio that overlooks the nice sized fenced in backyard. THIS HOME IS MOVE IN READY!!!
- Type:
- Duplex
- Sq.Ft.:
- 2,580
- Status:
- Active
- Beds:
- n/a
- Year built:
- 2007
- Baths:
- MLS#:
- 225226
- Subdivision:
- Killeen M & M
ADDITIONAL INFORMATION
Investors sure. Owner occupant is a great idea. This three bed and two bath on each side is ready for you invest for your future and your legacy. In a great location we can get to the Clear Creek Gate of Fort Cavazos or 195 to Austin. The A side has a massive backyard for the fur babies or nature lovers. The bedrooms are right sized. The living areas are great space to relax. The Garage will hold a car plus. Give us a call to start building your net worth.
- Type:
- Single Family
- Sq.Ft.:
- 1,568
- Status:
- Active
- Beds:
- 3
- Lot size:
- 0.5 Acres
- Year built:
- 1996
- Baths:
- 2.00
- MLS#:
- 556536
ADDITIONAL INFORMATION
PARTIALLY FURNISHED - QUALITY STUFF ! Manufactured home permanently attached on HALF Acre lot. Beautiful oak trees grace this home that has been upgraded with TOP OF THE LINE great features. Best grade laminate FLOORING, WINDOW-WORLD windows and doors, newer appliances, top of the line refrigerator, laminate counter tops, handicap ramp, large deck for BBQ, large storage building, 2-car detached carport and privacy fence. The home also has a split floor plan. Only minutes from Killeen and walking distance from CHS high school and Don Aycock Middle school. A STEAL for first time buyers or retired couple.
- Type:
- Duplex
- Sq.Ft.:
- 2,482
- Status:
- Active
- Beds:
- n/a
- Lot size:
- 0.22 Acres
- Year built:
- 2005
- Baths:
- MLS#:
- 556690
ADDITIONAL INFORMATION
Great investment opportunity located in South Killeen! Walking distance from water park, Killeen Lions club and walking paths. This 3 bedroom 2 bath duplex boasts a great floor plan with large living room, breakfast bar kitchen, dining room, study desk, and separate utility room. Large master suite comes equipped with large walk in closet, garden tub, and dual vanity sinks. Unit A is vacant and ready to show! Unit B is occupied by tenant and will only be shown during option period.
- Type:
- General Commercial
- Sq.Ft.:
- n/a
- Status:
- Active
- Beds:
- n/a
- Lot size:
- 2.62 Acres
- Baths:
- MLS#:
- 556532
ADDITIONAL INFORMATION
The property at 6509 S Fort Hood St consists of approximately 2.615 acres situated along Hwy 195, just north of the intersection with Stagecoach Rd (Hwy 201). This prime parcel offers excellent potential for commercial or multifamily development, featuring approximately 256 feet of frontage and 502 feet of depth, with a curb cut located near the midpoint of the frontage. The land is predominantly level, with native trees and grasses. It boasts exceptional visibility from both northbound and southbound traffic on Hwy 195, with a TXDOT traffic count of approximately 25,000 vehicles per day.
- Type:
- Single Family
- Sq.Ft.:
- 1,514
- Status:
- Active
- Beds:
- 3
- Lot size:
- 0.12 Acres
- Year built:
- 2024
- Baths:
- 2.00
- MLS#:
- 556575
ADDITIONAL INFORMATION
If you’re wanting options and flexibility, this floor plan is exactly what you’re looking for! This beautiful 3 bedroom, 2 bath home is thoughtfully designed. You’ll absolutely love the way the kitchen seamlessly flows into the living room, giving you ample space to gather with your family. From the luxuriously large primary bedroom with seating area, to the exquisite selections. Additional options included: Stainless steel appliances, an upgraded front door, integral miniblinds in the rear door, an exterior coach light, a dual primary bathroom vanity, and an upgraded primary bathroom shower.
- Type:
- Single Family
- Sq.Ft.:
- 3,274
- Status:
- Active
- Beds:
- 5
- Lot size:
- 0.22 Acres
- Year built:
- 2016
- Baths:
- 4.00
- MLS#:
- 556516
ADDITIONAL INFORMATION
$5,000 incentive towards closing costs or interest rate buy down. Welcome to your dream home! This stunning two-story residence offers everything you’ve been searching for and more. With 5 spacious bedrooms and 3 1/2 bathrooms, there's ample space for family and guests. As you enter, you'll be greeted by a grand foyer. Need a dedicated work space? This home features a bright and airy office, providing a quiet retreat for your productivity. Entry leads you to a formal dining to the left and family room to the right. The modern kitchen is equipped with top-of-the-line appliances and granite countertops. An adjacent dining area flows seamlessly into the family room. Half bath downstairs for guests. Primary suite is downstairs, featuring well-lit bathroom with dual vanities, a soaking tub, a separate shower and a large walk-in closet. Upstairs boasts a spacious loft with accented wall, 4 generously sized bedrooms and 2 full bathrooms. The outdoor space is equally impressive. Extended covered patio is perfect for gatherings, entertaining or simply relaxing. The 3 car garage is an added plus with extra storage space. This home is conveniently situated near parks, schools, shopping, and dining.
 |
| This information is provided by the Central Texas Multiple Listing Service, Inc., and is deemed to be reliable but is not guaranteed. IDX information is provided exclusively for consumers’ personal, non-commercial use, that it may not be used for any purpose other than to identify prospective properties consumers may be interested in purchasing. Copyright 2024 Four Rivers Association of Realtors/Central Texas MLS. All rights reserved. |

Listings courtesy of Unlock MLS as distributed by MLS GRID. Based on information submitted to the MLS GRID as of {{last updated}}. All data is obtained from various sources and may not have been verified by broker or MLS GRID. Supplied Open House Information is subject to change without notice. All information should be independently reviewed and verified for accuracy. Properties may or may not be listed by the office/agent presenting the information. Properties displayed may be listed or sold by various participants in the MLS. Listings courtesy of ACTRIS MLS as distributed by MLS GRID, based on information submitted to the MLS GRID as of {{last updated}}.. All data is obtained from various sources and may not have been verified by broker or MLS GRID. Supplied Open House Information is subject to change without notice. All information should be independently reviewed and verified for accuracy. Properties may or may not be listed by the office/agent presenting the information. The Digital Millennium Copyright Act of 1998, 17 U.S.C. § 512 (the “DMCA”) provides recourse for copyright owners who believe that material appearing on the Internet infringes their rights under U.S. copyright law. If you believe in good faith that any content or material made available in connection with our website or services infringes your copyright, you (or your agent) may send us a notice requesting that the content or material be removed, or access to it blocked. Notices must be sent in writing by email to [email protected]. The DMCA requires that your notice of alleged copyright infringement include the following information: (1) description of the copyrighted work that is the subject of claimed infringement; (2) description of the alleged infringing content and information sufficient to permit us to locate the content; (3) contact information for you, including your address, telephone number and email address; (4) a statement by you that you have a good faith belief that the content in the manner complained of is not authorized by the copyright owner, or its agent, or by the operation of any law; (5) a statement by you, signed under penalty of perjury, that the inf
Killeen Real Estate
The median home value in Killeen, TX is $243,610. This is lower than the county median home value of $255,300. The national median home value is $338,100. The average price of homes sold in Killeen, TX is $243,610. Approximately 40.21% of Killeen homes are owned, compared to 49.24% rented, while 10.55% are vacant. Killeen real estate listings include condos, townhomes, and single family homes for sale. Commercial properties are also available. If you see a property you’re interested in, contact a Killeen real estate agent to arrange a tour today!
Killeen, Texas has a population of 150,082. Killeen is less family-centric than the surrounding county with 31.95% of the households containing married families with children. The county average for households married with children is 32.07%.
The median household income in Killeen, Texas is $52,072. The median household income for the surrounding county is $57,932 compared to the national median of $69,021. The median age of people living in Killeen is 29.6 years.
Killeen Weather
The average high temperature in July is 94.7 degrees, with an average low temperature in January of 37.8 degrees. The average rainfall is approximately 33 inches per year, with 0.3 inches of snow per year.

