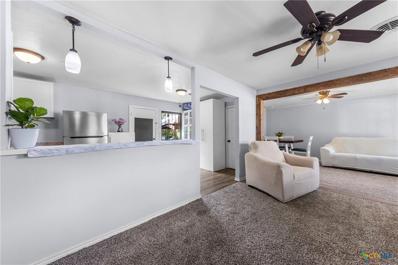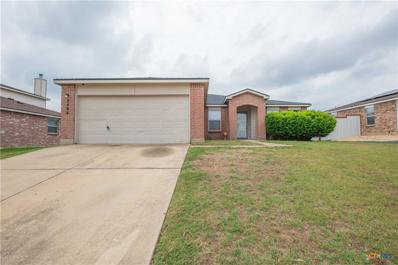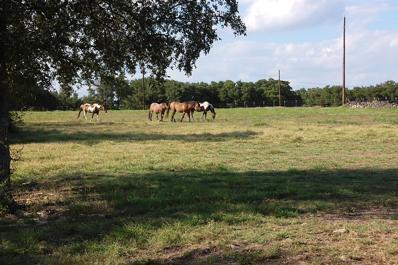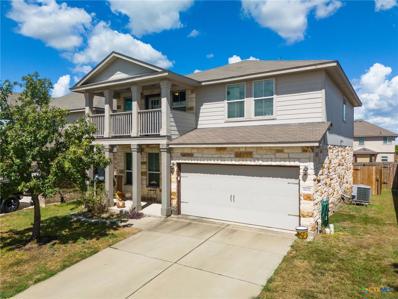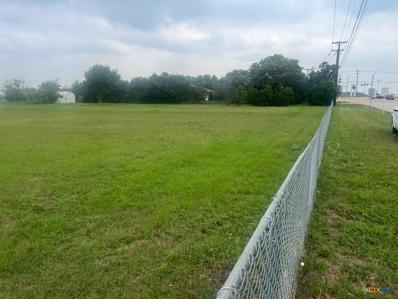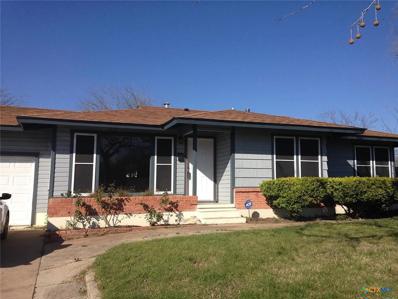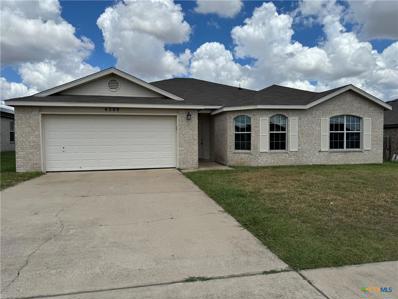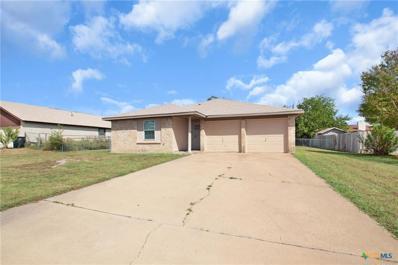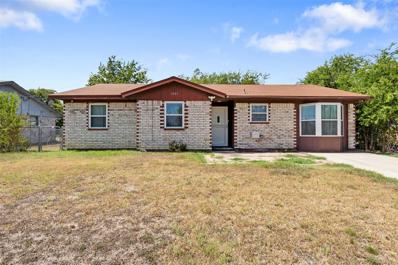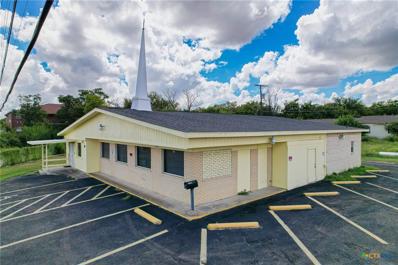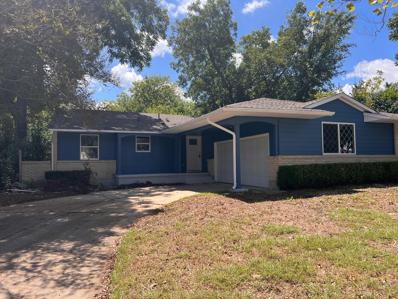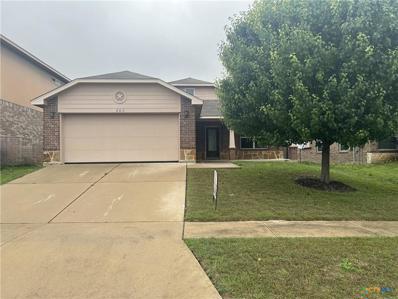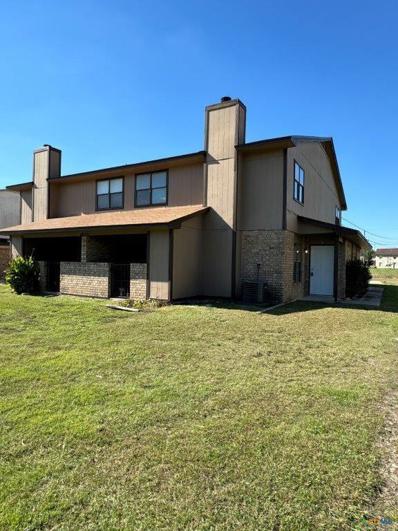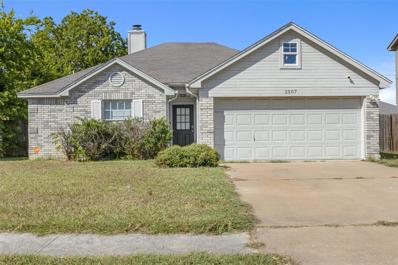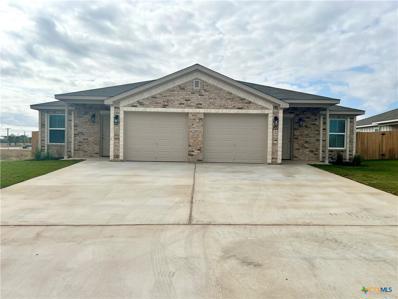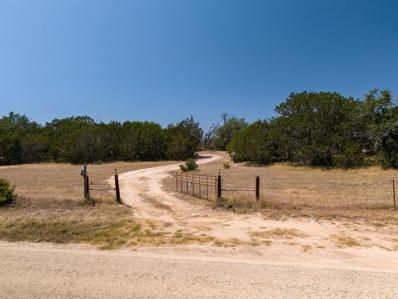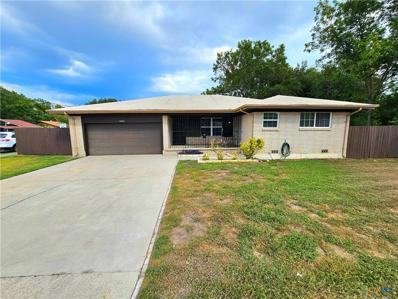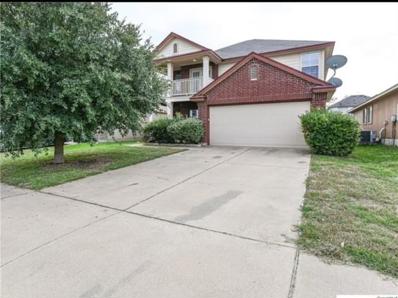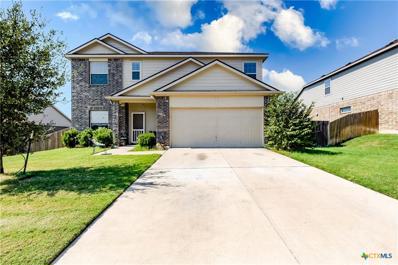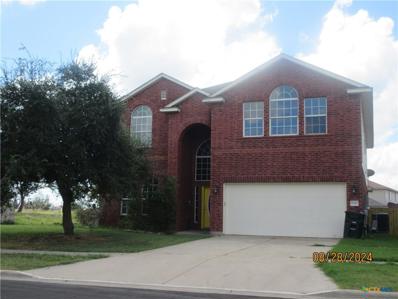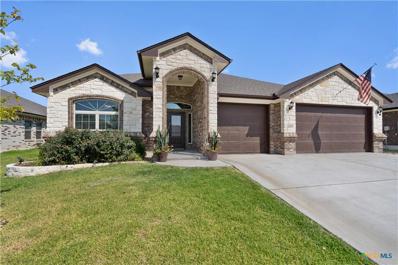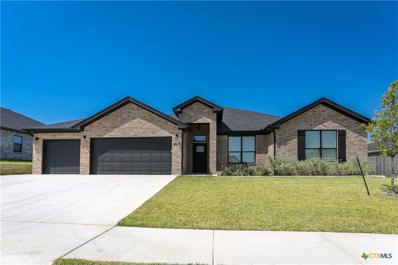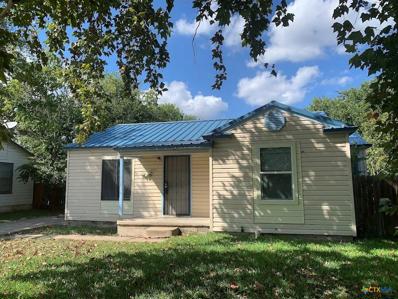Killeen TX Homes for Rent
- Type:
- Single Family
- Sq.Ft.:
- 1,354
- Status:
- Active
- Beds:
- 3
- Lot size:
- 0.2 Acres
- Year built:
- 1964
- Baths:
- 2.00
- MLS#:
- 555705
ADDITIONAL INFORMATION
Look no further than this recently remodeled home in the heart of Killeen, TX. Close proximity to Fort Cavazos makes morning commutes a breeze. This home features an open floor plan and an extended living room area to host your family and friends. Pecan trees are located in the front and the back of the home. The home features a security system which will stay with the home. The Killeen ISD school bus stops on Cedar Dr. for easy access to and from school. Personal mailbox is on the inside of the gated front porch. Call your favorite realtor for a showing! Newly painted as of August 28, 2024 to welcome the new owners of the home. The refrigerator will convey with the home.
- Type:
- Single Family
- Sq.Ft.:
- 1,859
- Status:
- Active
- Beds:
- 3
- Lot size:
- 0.17 Acres
- Year built:
- 2005
- Baths:
- 2.00
- MLS#:
- 555707
ADDITIONAL INFORMATION
Welcome to your dream home! This stunning 3-bedroom, 2-bathroom residence seamlessly blends modern updates with timeless charm. As you enter, you’ll be greeted by a warm and inviting living space highlighted by a cozy fireplace, perfect for those chilly evenings. The updated floors throughout add a touch of elegance and make for easy maintenance. The spacious master bedroom is a true retreat, featuring impressive trayed ceilings that elevate the room’s ambiance and create a sense of grandeur. Enjoy the luxury of a large en-suite bathroom, offering both comfort and functionality. A formal dining room provides an exquisite setting for family meals and entertaining guests, while the versatile flex space can adapt to your needs—whether you envision it as a home office, playroom, or additional lounge area. Convenience is key, and this home is ideally situated close to Ft. Cavazos, making it a perfect choice for those seeking proximity to the base. Don’t miss the opportunity to make this beautiful house your home. Schedule a tour today and experience all the exceptional features and thoughtful details this property has to offer!
$539,900
1048 Easy St Killeen, TX 76542
- Type:
- Farm
- Sq.Ft.:
- 1,250
- Status:
- Active
- Beds:
- 2
- Lot size:
- 11.76 Acres
- Year built:
- 2017
- Baths:
- 2.00
- MLS#:
- 9876191
- Subdivision:
- Denson
ADDITIONAL INFORMATION
Property is actually a Florence location, but a Killeen address. Great opportunity to have a little hill country acreage for your horses and animals! Barndo setup with app. 1250 sq. ft. of living space, and 1250 sq. ft. of shop space. OR, it's also set up to finish out shop side for another 1250 sq. ft. for living if you like for a total of 2500 sq. ft. living. The shop has also had spray foam insulation and vents for cooler work areas. Home actually has 2 master suites and bathrooms, with granite counters in kitchen, open living area with island, luxury vinyl plank floors, high speed internet, and a TV antenna to get 50 local channels. Home also has a 20x20 well house with 1000 gallon tank, charcoal filtering, and large storage area. Pastures have been about 85% cleared! Recently done barb wired fences an 3 sides.
- Type:
- Single Family
- Sq.Ft.:
- 2,189
- Status:
- Active
- Beds:
- 3
- Lot size:
- 0.12 Acres
- Year built:
- 2012
- Baths:
- 3.00
- MLS#:
- 554649
ADDITIONAL INFORMATION
Explore your ideal home in this outstanding two-story, 4-bedroom, 2 ½-bath residence, boasting numerous amenities that could be just right for your lifestyle! Enter a realm of luxury in the main living area, complete with an elegant formal dining room, a generous living space with cozy carpeting and a wood-burning fireplace, and a well-appointed kitchen featuring cool ceramic tiles. The exquisite light fixtures will captivate you! On the second floor, experience ultimate comfort with a snug loft that opens to a covered balcony, two guest bedrooms with plush carpeting, and an impressive owner's suite. The master bathroom is a tranquil retreat, offering dual vanity sinks, a separate shower, a garden tub, and a spacious walk-in closet. Enhance your living experience with the perfect mix of tranquility and convenience in this remarkable home. The Yowell Ranch community offers a variety of amenities such as a swimming pool, dog park, and basketball courts, providing an engaging living environment. Reach out to us today to arrange your home tour. (The washer, and dryer are included with a full offer) Seller offering UP TOO : $8000.00 to assist Buyer with closing concessions.
- Type:
- General Commercial
- Sq.Ft.:
- n/a
- Status:
- Active
- Beds:
- n/a
- Lot size:
- 4.58 Acres
- Year built:
- 1993
- Baths:
- MLS#:
- 555194
- Subdivision:
- Southwest Crossing
ADDITIONAL INFORMATION
This property has 4.584 acres on the northeast corner of Stagecoach and Trimmer and has a large brick home on it. Priced at $3.76 psf, it is a GREAT BUY. Currently zoned R-1, but seller will rezone it to B-3. Also, can be divided into smaller parcels.
- Type:
- Single Family
- Sq.Ft.:
- 1,110
- Status:
- Active
- Beds:
- 3
- Lot size:
- 0.24 Acres
- Year built:
- 1956
- Baths:
- 2.00
- MLS#:
- 555577
ADDITIONAL INFORMATION
This cute 3 bedroom 1.5 bath home has a corner lot with a privacy wood fence containing a gate large enough for car entry. It is blocks away from Oak Creek Academy and Conder Park. The large backyard has a covered patio, that can be used as a carport. The home has original hardwood flooring and ceramic tile. The kitchen, dining, and living room have an open floor concept. The kitchen has granite countertops with tile backsplash, a dishwasher, a stove, and a refrigerator. The home has a full bath containing two sinks, a tub shower combo, and a half bath for the master bedroom. The 3 bedrooms have ceiling fans and great natural lighting. The home has central heat and air with a certified solar vent for the attic. The water heater was replaced in 2021. The roof was replaced in 2019 including a warranty. The current owner has a home warranty through American Home Sheild and a Home Serve warranty for the plumbing. All are transferrable. There is currently a tenant in the home willing to stay if you want to purchase it as an investment property. This home has great potential, so schedule a time to see it.
$238,000
4309 Hank Drive Killeen, TX 76549
- Type:
- Single Family
- Sq.Ft.:
- 1,749
- Status:
- Active
- Beds:
- 4
- Lot size:
- 0.18 Acres
- Year built:
- 2005
- Baths:
- 2.00
- MLS#:
- 555118
ADDITIONAL INFORMATION
- Type:
- Single Family
- Sq.Ft.:
- 1,131
- Status:
- Active
- Beds:
- 3
- Lot size:
- 0.2 Acres
- Year built:
- 1979
- Baths:
- 2.00
- MLS#:
- 555496
ADDITIONAL INFORMATION
Looking for a home under $190000? Don't pass up on this home!! 3bed/ 2bath/2 car garage has recently had a makeover!! Freshly painted interior, Waterproof vinyl plank Pergo floors replaced in the living, kitchen, entryway, hallways and master bedroom, back door and wrought iron door has recently been replaced, garage door frame was replaced. Located in a quiet neighborhood, near Army airfield and schools and shopping. Easy access to Army base close to work!! Great home to raise your family and have BBQ outings with family and friends with a big yard for the kids play around in!! This home is waiting for your family to move in!!
$199,990
1805 Hammond Dr Killeen, TX 76543
- Type:
- Single Family
- Sq.Ft.:
- 1,311
- Status:
- Active
- Beds:
- 3
- Lot size:
- 0.17 Acres
- Year built:
- 1982
- Baths:
- 2.00
- MLS#:
- 4893253
- Subdivision:
- Lost Creek Add
ADDITIONAL INFORMATION
Welcome to your dream home! This beautifully updated 3-bedroom, 2-bathroom gem offers 1,342 sq. ft. of stylish, modern living space. Step inside to discover a bright and airy open floor plan, perfect for both relaxing and entertaining. The spacious kitchen boasts sleek countertops, stainless steel appliances, and contemporary cabinetry, making meal prep a delight. In addition, a convenient kitchenette provides extra space for your culinary needs or can serve as a cozy coffee nook. The home features three comfortable bedrooms, including a primary suite with a private bath for your ultimate relaxation. The updated bathrooms are finished with elegant fixtures and modern touches. Outside, enjoy the expansive backyard with a large shed offering ample storage or workspace, ideal for DIY projects or hobbies. This move-in-ready home combines functionality with style, making it perfect for anyone looking to enjoy both comfort and convenience. Don’t miss your chance to make this charming property yours—schedule a tour today!
- Type:
- Land
- Sq.Ft.:
- n/a
- Status:
- Active
- Beds:
- n/a
- Lot size:
- 0.2 Acres
- Baths:
- MLS#:
- 20716749
- Subdivision:
- Fairway Park 1st Unit
ADDITIONAL INFORMATION
Corner lot inside city limits. Super close to a school, church and convenience stores. ALL Information to be verified by listing agent. New survey was just done. All Information contained herein deemed reliable but not guaranteed. Buyer's agent to verify all information contained herein. Listing agent and broker not responsible for any inaccurate information.
- Type:
- General Commercial
- Sq.Ft.:
- n/a
- Status:
- Active
- Beds:
- n/a
- Lot size:
- 0.66 Acres
- Year built:
- 1975
- Baths:
- MLS#:
- 555437
- Subdivision:
- Full Gospel New Light Church
ADDITIONAL INFORMATION
Discover this exceptional opportunity to own a beautiful church . This 2667 sq ft is perfect for a growing congregation or a new ministry seeking a move-in-ready space. Spacious sanctuary for worship or gathering. Roof was replaced 2 years ago. This sale includes all electronic equipment-speakers, microphones, a keyboard, and drums- so your church can begin services immediately upon closing.
$220,000
1410 Arkansas Ave Killeen, TX 76541
- Type:
- Single Family
- Sq.Ft.:
- 1,700
- Status:
- Active
- Beds:
- 3
- Lot size:
- 0.14 Acres
- Year built:
- 1964
- Baths:
- 3.00
- MLS#:
- 5286615
- Subdivision:
- Killeen Heights 4th Sec 1s
ADDITIONAL INFORMATION
Awesome remodel! This open concept 3 bedroom, 2.5 bath home is located in a well-established neighborhood. The large thermal pane windows provide and unobstructed view of the large yard and allows natural light entry throughout. The large pecan trees also provide plenty of shade and plenty of pecans in Autum. Close to schools, shopping, major freeways, minutes from Condor disc golf course and skate park and Andy Wells hike and bike trails
$230,000
W Vega Lane Killeen, TX 76542
- Type:
- Single Family
- Sq.Ft.:
- 1,600
- Status:
- Active
- Beds:
- 3
- Lot size:
- 0.13 Acres
- Year built:
- 2013
- Baths:
- 2.00
- MLS#:
- 555436
ADDITIONAL INFORMATION
Welcome to 203 W. Vega Lane in Killeen, TX! This charming one-story home features 3 bedrooms and 2 bathrooms, perfect for comfortable living. The house boasts a two-car garage, covered patio for outdoor entertainment, and front a covered porch. Inside, you'll find an abundance of natural light, carpeted bedrooms, wood and tile flooring in common use areas, and ceiling fans for added comfort. The kitchen is a chef's dream with extended countertops, stainless steel appliances, tile backsplash, breakfast bar, and a pantry for storage. The open living area is great for entertaining guests. A large Master suite for all your bedroom furniture. A master bath which includes a separate shower, garden tub, and a Texas size walk-in closet. Additional features include washer & dryer connections and a wood privacy fence. Located close to Fort Cavazos, this home is a must-see.
- Type:
- Apartment
- Sq.Ft.:
- 4,570
- Status:
- Active
- Beds:
- n/a
- Lot size:
- 0.49 Acres
- Year built:
- 1985
- Baths:
- MLS#:
- 555429
ADDITIONAL INFORMATION
REDUCED - FULLY RENTED - EXCELLENT INVESTMENT - USE your VA, Units A,B,D have 2 Beds, 1.5 baths. Unit C has 3 BED, 2.5 baths, renovated and newly rented. Come and see what we have done! Unit A was renovated, Unit B was renovated and Unit C was renovated, all with new paint, new laminate flooring and/or appliances. Cool building with individual covered patio areas with small storage. The babies can play there and be safe. Unit D renewed in Aug for 1 year and is NOT renovated. New roof in July 2024 and 3 HVAC unit in the last 3 years. Large parking with 2 spaces per unit and a large yard for the enjoyment of the families. Unit A $1025 Unit B $1050 Unit C $1025 Unit D $775 RATES are coming down; time to buy again. We require 24 hours Notice for "in person tour".
$192,500
2507 Bluebonnet Dr Killeen, TX 76549
- Type:
- Single Family
- Sq.Ft.:
- 1,167
- Status:
- Active
- Beds:
- 3
- Lot size:
- 0.14 Acres
- Year built:
- 1988
- Baths:
- 2.00
- MLS#:
- 3146531
- Subdivision:
- Westpark Ph One
ADDITIONAL INFORMATION
Welcome to 2507 Bluebonnet Dr, This home located close to Fort Hood, CTC, TAMUCT, and shopping will make a great home for investment or for your personal home. This home is well maintained and offers three bedrooms, two baths with a fenced in back yard. Come see it before it is gone!
- Type:
- Duplex
- Sq.Ft.:
- 2,596
- Status:
- Active
- Beds:
- n/a
- Lot size:
- 0.25 Acres
- Year built:
- 2024
- Baths:
- MLS#:
- 555256
ADDITIONAL INFORMATION
NEW construction duplex located in Killeen, Texas! Each unit offers three bedrooms, two bathrooms, and 1298 sq. ft per side. Amenities include granite countertops in the kitchen, stainless steel appliances to include a built in microwave, range, refrigerator with ice maker, vinyl plank flooring, custom cabinets, and complete sod.
- Type:
- Duplex
- Sq.Ft.:
- 2,596
- Status:
- Active
- Beds:
- n/a
- Lot size:
- 0.25 Acres
- Year built:
- 2024
- Baths:
- MLS#:
- 554992
ADDITIONAL INFORMATION
NEW construction duplex located in Killeen, Texas! Each unit offers three bedrooms, two bathrooms, and 1298 sq. ft per side. Amenities include granite countertops in the kitchen, stainless steel appliances to include a built in microwave, range, refrigerator with ice maker, vinyl plank flooring, custom cabinets, and complete sod.
$380,000
13383 Oakalla Rd Killeen, TX 76549
- Type:
- Land
- Sq.Ft.:
- n/a
- Status:
- Active
- Beds:
- n/a
- Lot size:
- 18.3 Acres
- Baths:
- MLS#:
- 6859638
- Subdivision:
- A 1058bc J West
ADDITIONAL INFORMATION
Are you ready for a weekend retreat? This property is exactly what you are looking for! 18.30 acres of land, with water and electricity and right off of Oakalla Road. Electrical hook ups for an RV are at the garage. Water is available. Hunting is allowed. Live in the mobile home that is on the property, or in your RV while you build your dream home. The taxes are low, and the property will qualify for an ag exemption if you choose to have livestock, which will lower the taxes even more! This property is fully fenced and gated. Minutes from Killeen and Copperas Cove, and about an hour from the Austin area, makes this a great location. This is a great property, and is priced to sell!
$249,000
1800 Trimmier Road Killeen, TX 76541
- Type:
- Single Family
- Sq.Ft.:
- 1,575
- Status:
- Active
- Beds:
- 3
- Lot size:
- 0.33 Acres
- Year built:
- 1963
- Baths:
- 2.00
- MLS#:
- 554999
ADDITIONAL INFORMATION
This beautifully renovated home offers a perfect blend of modern convenience and classic charm. The kitchen features a brand new refrigerator, stove, sink, and dishwasher, new countertops and renovated cabinets. This home also comes equipped with all brand new double pane windows, brand new AC Unit and water heater. The interior has been freshly painted throughout. The bathrooms have been renovated to a more modern design. The layout of this inviting home is perfect for entertaining. Ceilings Fans are in every room with washer/dryer plug-ins in the garage. Enjoy the French doors leading to a spacious backyard with a freshly renovated and covered deck. Extra fenced-in area in the backyard, perfect for gardening, housing pets, or using as a play area. Double door gate perfect for storing an RV or similar. Located just minutes away from shopping, entertainment, restaurants, grocery stores and Hwy 14, you'll find this home to be conveniently located.
- Type:
- Single Family
- Sq.Ft.:
- 2,100
- Status:
- Active
- Beds:
- 3
- Lot size:
- 0.12 Acres
- Year built:
- 2008
- Baths:
- 3.00
- MLS#:
- 20712706
- Subdivision:
- Bridgewood Add Ph Iii
ADDITIONAL INFORMATION
Wonderful house with 3 bedrooms, 2.5 bathrooms conveniently located near groceries and restaurants. Updated tile flooring throughout, new roof and new paint ready for move in. Downstairs features include eating kitchen, large living room for entertaining guests and relax upstairs with balcony and additional living area.
- Type:
- Single Family
- Sq.Ft.:
- 2,607
- Status:
- Active
- Beds:
- 4
- Lot size:
- 0.18 Acres
- Year built:
- 2017
- Baths:
- 3.00
- MLS#:
- 555054
ADDITIONAL INFORMATION
Welcome Home! Check out this two-story home. This 2490 sqft home offers 4 good size bedrooms, 2 1/2 baths an office and let’s not leave out the open kitchen with island breakfast bar. The main bedroom is located perfectly on the main floor and comes with double vanity and a big walk in closet! Up top has 3 bedrooms and a spacious loft great for a family Gameroom. Roof was just replaced in April 24’! A/C is in perfect condition complete with cleaned ducts in June 24’. This is the home to see!
- Type:
- Single Family
- Sq.Ft.:
- 3,246
- Status:
- Active
- Beds:
- 5
- Lot size:
- 0.23 Acres
- Year built:
- 2010
- Baths:
- 3.00
- MLS#:
- 555198
ADDITIONAL INFORMATION
REDUCED!!! *PRICED TO SELL* Come see this Enormous, 2 story, 5 bedrooms, 3 bath brick home in the highly desirable Savannah Heights area. It needs some TLC but has a ton of possibilities. Great for rental portfolio or flip. This home features a stunning grand entry with high ceilings, that opens to the formal living/dining room. The large open family room flows seamlessly with kitchen and breakfast area. Large walk-in pantry and inside laundry area conveniently located between kitchen and garage. A convenient downstairs mother-in-law suite provides a comfy spot for guests or family members to unwind with a shared full bath just outside the bedroom door. Upstairs you'll find a spacious Master bedroom, with an ensuite bathroom complete with a garden tub, separate stand-up shower and an oversized walk-in closet providing lots of storage space. A spacious loft with walk in closet is ready to transform into a playroom, office or living area. Three additional bedrooms with a shared bath complete the upstairs. This home is sitting pretty on a large corner lot with a privacy fenced rear yard and covered patio. Conveniently located near schools, parks, shopping, dining, and major transportation routes, this property offers easy access to all the amenities the area has to offer. SOLD AS IS NO CONTINGENCIES EXPRESSED OR IMPLIED.
- Type:
- Single Family
- Sq.Ft.:
- 2,194
- Status:
- Active
- Beds:
- 4
- Lot size:
- 0.2 Acres
- Year built:
- 2022
- Baths:
- 3.00
- MLS#:
- 554896
ADDITIONAL INFORMATION
Explore this exceptional 4-bedroom, 2.5-bathroom home in the coveted Estancia West community. The open and expansive floorplan seamlessly connects the living, kitchen, and dining areas, all centered around a welcoming wood-burning fireplace. The kitchen features a spacious flat island, granite countertops, and well-equipped electric appliances, including a double oven, microwave, dishwasher, and cooktop. With ample storage throughout, including linen closets and walk-in closets, organization is effortless. Bedrooms 2 and 3 share a conveniently located bathroom, offering a practical layout, while a convenient half bath provides guests with their own private space. Bedroom 4 offers versatility, easily functioning as an office or a bedroom, thanks to its built-in closet. The master suite serves as a private retreat, complete with a garden tub, double walk-in shower, dual-sink vanity, and an oversized walk-in closet. This home also features a spacious 3-car garage, with additional parking available behind, ensuring ample space for vehicles and storage. Outside, the covered back patio is ideal for entertaining or unwinding. This beautifully designed home offers both comfort and style—schedule your tour today!
- Type:
- Single Family
- Sq.Ft.:
- 2,264
- Status:
- Active
- Beds:
- 4
- Lot size:
- 0.24 Acres
- Year built:
- 2022
- Baths:
- 2.00
- MLS#:
- 555018
ADDITIONAL INFORMATION
Beautiful, barely lived-in home with lovely accents and flexible floor plan. Step into the tiled entry to find a flex room on the right as well as a coat closet. Proceed toward the tiled family room with a stately electric fireplace and a vaulted ceiling with a center beam and a ceiling fan. This open plan is perfect for entertaining or family time. The spacious kitchen boasts subway tile splash, granite counters, a pantry, built-in oven and microwave, center island with a sink and bar area. The tiled dining area offers a window view of the large, fenced yard. The primary bedroom features a step ceiling with a fan and recessed lighting and a spacious bath with a large walk-in closet, an expansive dual sink granite-topped vanity with center window and a large walk-in shower with a soaking tub inside. The secondary bedrooms share a bath with granite vanity and custom tiled bath. Additional features include a large utility room with a sink and cabinets, gutters, sprinkler system and a large, covered patio. Easy to show!
$110,000
E Avenue G Killeen, TX 76541
- Type:
- Single Family
- Sq.Ft.:
- 856
- Status:
- Active
- Beds:
- 2
- Lot size:
- 0.16 Acres
- Year built:
- 1970
- Baths:
- 1.00
- MLS#:
- 554897
ADDITIONAL INFORMATION
So much potential wrapped up in this little gem. Exterior as vinyl siding and metal roof. Interior features two bedrooms and one full bath- the shower has been renovated. Large chain link fence lot and utility room at the back of home. Frash paint and new carpet just completed, property still needs some TLC and updating and being sold strictly “as is”. Property is self-managed. Owner has additional similar house next door-1205 that could be sold as a package.
 |
| This information is provided by the Central Texas Multiple Listing Service, Inc., and is deemed to be reliable but is not guaranteed. IDX information is provided exclusively for consumers’ personal, non-commercial use, that it may not be used for any purpose other than to identify prospective properties consumers may be interested in purchasing. Copyright 2024 Four Rivers Association of Realtors/Central Texas MLS. All rights reserved. |

Listings courtesy of Unlock MLS as distributed by MLS GRID. Based on information submitted to the MLS GRID as of {{last updated}}. All data is obtained from various sources and may not have been verified by broker or MLS GRID. Supplied Open House Information is subject to change without notice. All information should be independently reviewed and verified for accuracy. Properties may or may not be listed by the office/agent presenting the information. Properties displayed may be listed or sold by various participants in the MLS. Listings courtesy of ACTRIS MLS as distributed by MLS GRID, based on information submitted to the MLS GRID as of {{last updated}}.. All data is obtained from various sources and may not have been verified by broker or MLS GRID. Supplied Open House Information is subject to change without notice. All information should be independently reviewed and verified for accuracy. Properties may or may not be listed by the office/agent presenting the information. The Digital Millennium Copyright Act of 1998, 17 U.S.C. § 512 (the “DMCA”) provides recourse for copyright owners who believe that material appearing on the Internet infringes their rights under U.S. copyright law. If you believe in good faith that any content or material made available in connection with our website or services infringes your copyright, you (or your agent) may send us a notice requesting that the content or material be removed, or access to it blocked. Notices must be sent in writing by email to [email protected]. The DMCA requires that your notice of alleged copyright infringement include the following information: (1) description of the copyrighted work that is the subject of claimed infringement; (2) description of the alleged infringing content and information sufficient to permit us to locate the content; (3) contact information for you, including your address, telephone number and email address; (4) a statement by you that you have a good faith belief that the content in the manner complained of is not authorized by the copyright owner, or its agent, or by the operation of any law; (5) a statement by you, signed under penalty of perjury, that the inf

The data relating to real estate for sale on this web site comes in part from the Broker Reciprocity Program of the NTREIS Multiple Listing Service. Real estate listings held by brokerage firms other than this broker are marked with the Broker Reciprocity logo and detailed information about them includes the name of the listing brokers. ©2024 North Texas Real Estate Information Systems
Killeen Real Estate
The median home value in Killeen, TX is $243,610. This is lower than the county median home value of $255,300. The national median home value is $338,100. The average price of homes sold in Killeen, TX is $243,610. Approximately 40.21% of Killeen homes are owned, compared to 49.24% rented, while 10.55% are vacant. Killeen real estate listings include condos, townhomes, and single family homes for sale. Commercial properties are also available. If you see a property you’re interested in, contact a Killeen real estate agent to arrange a tour today!
Killeen, Texas has a population of 150,082. Killeen is less family-centric than the surrounding county with 31.95% of the households containing married families with children. The county average for households married with children is 32.07%.
The median household income in Killeen, Texas is $52,072. The median household income for the surrounding county is $57,932 compared to the national median of $69,021. The median age of people living in Killeen is 29.6 years.
Killeen Weather
The average high temperature in July is 94.7 degrees, with an average low temperature in January of 37.8 degrees. The average rainfall is approximately 33 inches per year, with 0.3 inches of snow per year.
