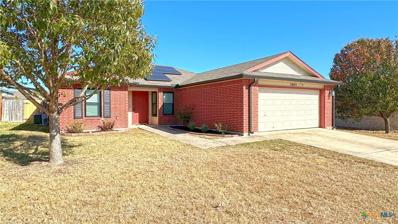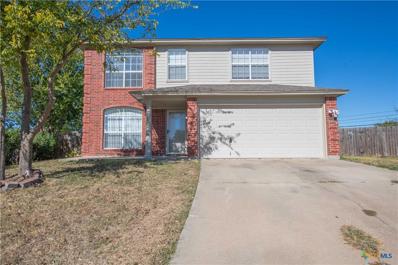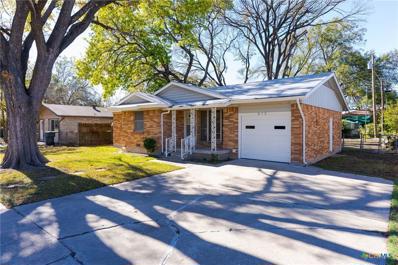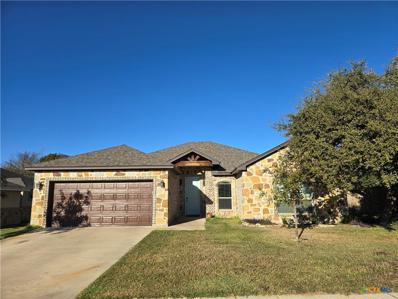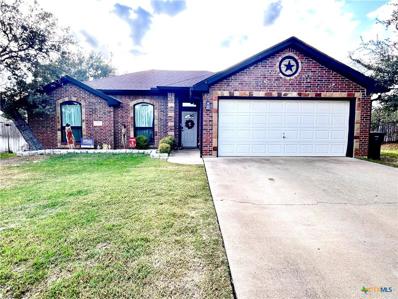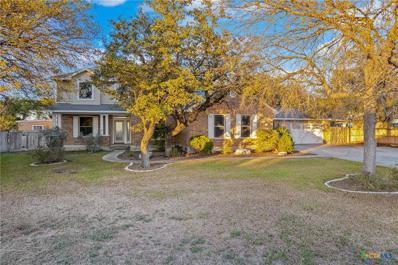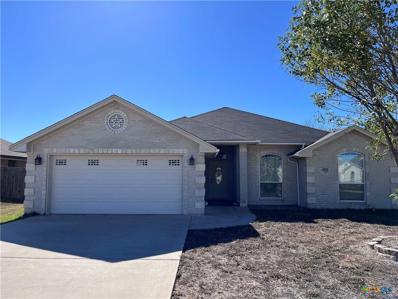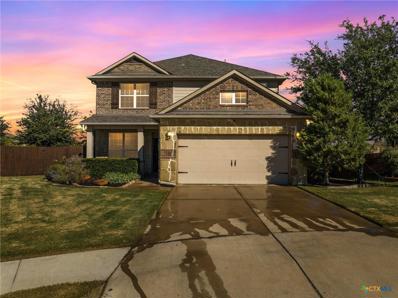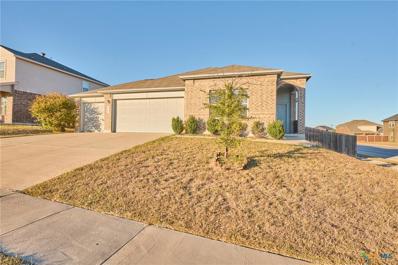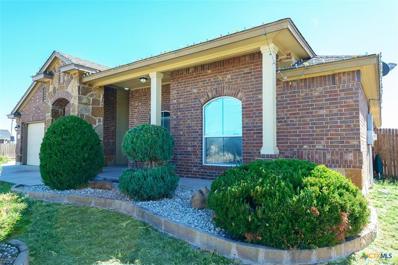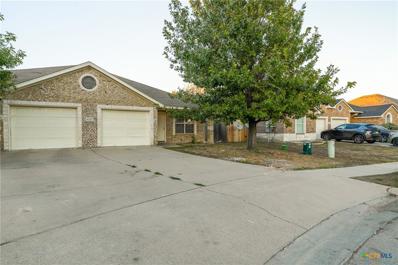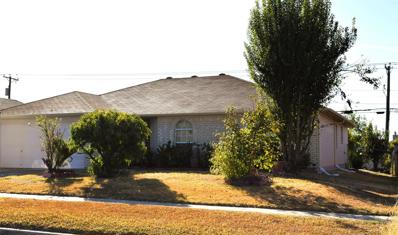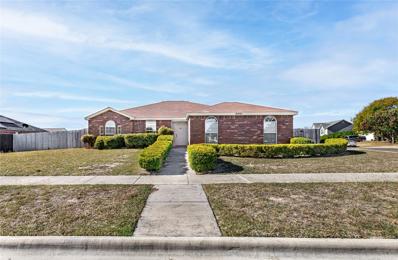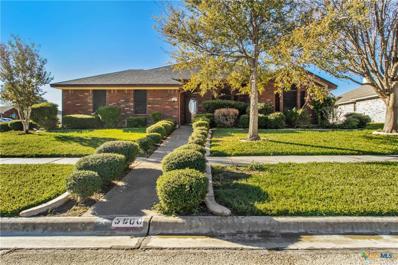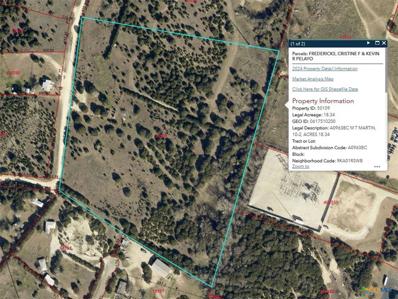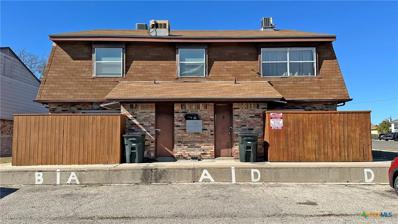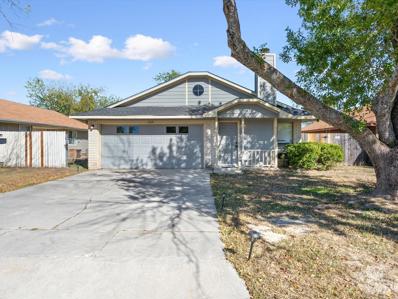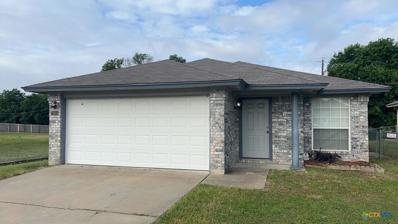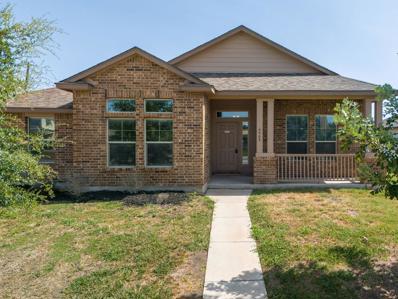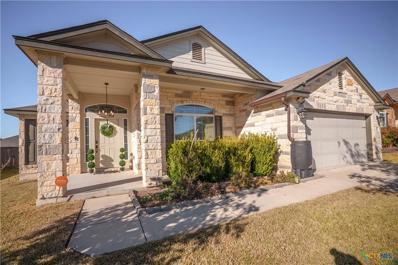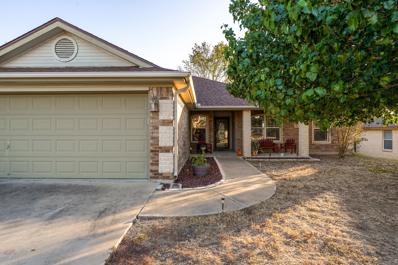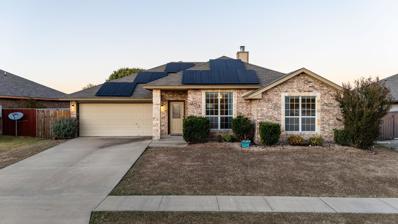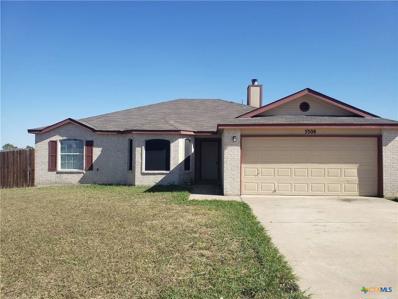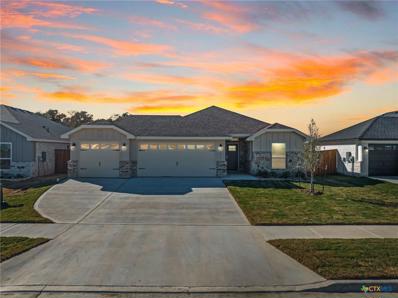Killeen TX Homes for Rent
The median home value in Killeen, TX is $243,860.
This is
lower than
the county median home value of $255,300.
The national median home value is $338,100.
The average price of homes sold in Killeen, TX is $243,860.
Approximately 40.21% of Killeen homes are owned,
compared to 49.24% rented, while
10.55% are vacant.
Killeen real estate listings include condos, townhomes, and single family homes for sale.
Commercial properties are also available.
If you see a property you’re interested in, contact a Killeen real estate agent to arrange a tour today!
- Type:
- Single Family
- Sq.Ft.:
- 1,491
- Status:
- NEW LISTING
- Beds:
- 3
- Lot size:
- 0.18 Acres
- Year built:
- 2004
- Baths:
- 2.00
- MLS#:
- 562723
ADDITIONAL INFORMATION
- Type:
- Single Family
- Sq.Ft.:
- 2,130
- Status:
- NEW LISTING
- Beds:
- 4
- Lot size:
- 0.23 Acres
- Year built:
- 2000
- Baths:
- 3.00
- MLS#:
- 563410
ADDITIONAL INFORMATION
Welcome to your dream home in the heart of Killeen, TX! This charming 4 bedroom, 2 and a half bathroom house is perfect for families looking for space and comfort. Nestled on a quiet street at 1203 Saddle Dr, this home boasts a spacious backyard with endless possibilities for outdoor entertaining and relaxation. Best of all, there are no pesky HOA fees to worry about! Step inside and be greeted by an open floor plan that is both inviting and functional. The kitchen features modern appliances and ample storage space, making meal prep a breeze. The cozy living room is ideal for movie nights or gatherings with loved ones. The master bedroom offers a peaceful retreat with its own ensuite bathroom, complete with dual sinks and a luxury shower. Three additional bedrooms provide plenty of room for guests or a growing family. Don't miss out on the opportunity to make this beautiful house your forever home. Schedule a showing today before it's gone!
- Type:
- Single Family
- Sq.Ft.:
- 1,088
- Status:
- NEW LISTING
- Beds:
- 3
- Lot size:
- 0.17 Acres
- Year built:
- 1964
- Baths:
- 1.00
- MLS#:
- 563385
ADDITIONAL INFORMATION
Welcome to this beautifully renovated 3-bedroom, 1-bath home in the heart of Killeen! This charming property blends modern updates with timeless character, offering a comfortable and stylish living experience. Step inside to discover stunning tile flooring complemented by refinished original hardwood floors, adding warmth and elegance throughout. The kitchen is a true highlight, featuring a spacious pantry, extra walk-in storage, and gas appliances—perfect for those who love to cook. A refrigerator, washer, and dryer are included, making this home move-in ready! With its functional design, updated features, and inviting atmosphere, 613 Bishop Drive is the perfect place to call home. Schedule your showing today and fall in love with this gem!
- Type:
- Single Family
- Sq.Ft.:
- 1,959
- Status:
- NEW LISTING
- Beds:
- 4
- Lot size:
- 0.22 Acres
- Year built:
- 2017
- Baths:
- 2.00
- MLS#:
- 563392
ADDITIONAL INFORMATION
Welcome to 3808 Dodge City Dr, a stunning home nestled in an established neighborhood in Killeen, Texas. This beautifully updated 3-bedroom, 2-bathroom residence is move-in ready and offers a perfect blend of comfort and modern amenities .As you step inside, you'll be greeted by new flooring (luxury vinyl plank) that flows seamlessly throughout the house. The heart of the home features a stylish living area complete with a cozy fireplace, ideal for relaxing evenings. The spacious kitchen boasts custom cabinets and elegant granite countertops, making it a chefs delight. Recessed lighting illuminates the space, enhancing the inviting atmosphere. The generous walk-in closet in the master suite offers ample storage. Both bathrooms have been thoughtfully designed to provide convenience and style. Step outside to your covered patio, perfect for entertaining or enjoying quiet moments in your fenced backyard, a green belt so there is no rear neighbors-it truly is a private oasis for outdoor activities. With central AC and heating, you can enjoy year-round comfort. The roof was replaced in August, and the floors are brand new. Located conveniently close to shopping and with easy access to highways, this home combines the best of suburban living with the convenience of nearby amenities. Don’t miss your chance to own this exceptional property at 3808 Dodge City Dr—schedule your tour today!
- Type:
- Single Family
- Sq.Ft.:
- 1,591
- Status:
- NEW LISTING
- Beds:
- 4
- Lot size:
- 0.22 Acres
- Year built:
- 2008
- Baths:
- 2.00
- MLS#:
- 563382
ADDITIONAL INFORMATION
WELCOME HOME!! This beautiful 4 bed 2 bath home is ready and waiting for you. Features new flooring, energy efficient windows, water softener and granite countertops. The large and open living area is highlighted by a beautiful brick fireplace. The kitchen features beautiful cabinetry with plenty of counter space, storage, granite countertops, a built-in microwave, stove, dishwasher and pantry! All bedrooms are large with ample size closets, including the exceptionally large primary bedroom with tray ceiling! The primary bathroom boasts double vanities and a garden tub. This very well maintained, home will not last long - come see it before it’s gone!
- Type:
- Single Family
- Sq.Ft.:
- 3,505
- Status:
- NEW LISTING
- Beds:
- 4
- Lot size:
- 0.49 Acres
- Year built:
- 2005
- Baths:
- 3.00
- MLS#:
- 563368
ADDITIONAL INFORMATION
Welcome to your dream home! This spacious two-story residence boasts 3,500 square feet of living space, perfect for families seeking comfort and style. Nestled in a serene neighborhood, this property offers stunning views that will take your breath away. You can find a generous floor plan with multiple living areas, a bright kitchen, and ample bedrooms. The master bedroom is on the lower level. Two flex/game rooms can be used for entertaining, play, or an awesome gym. The outdoor space is truly an oasis, featuring an inground pool and spa, ideal for relaxation and entertaining during warm summer days. While the home does need some work, it presents an incredible opportunity to customize and make it your own. With your personal touch, this house can become the perfect sanctuary for you and your loved ones. Don't miss out on this unique chance to invest in a property with great potential! Schedule a viewing today and envision the possibilities.
- Type:
- Single Family
- Sq.Ft.:
- 1,637
- Status:
- NEW LISTING
- Beds:
- 3
- Lot size:
- 0.18 Acres
- Year built:
- 2010
- Baths:
- 2.00
- MLS#:
- 563378
ADDITIONAL INFORMATION
Beautiful 3 bed room House. Granite Kitchen countertop, Refrigerator, Our door extended Patio and BBQ Grill and Storage Shed Included. Must see to appreciate
- Type:
- Single Family
- Sq.Ft.:
- 2,604
- Status:
- NEW LISTING
- Beds:
- 4
- Lot size:
- 0.21 Acres
- Year built:
- 2011
- Baths:
- 3.00
- MLS#:
- 563367
ADDITIONAL INFORMATION
Welcome home to this 4 bedroom, 2.5 bathroom home on a cul-de-sac with no rear neighbors! This former model home features thoughtful upgrades and modern finishes. Surround sound speakers through the living room, kitchen, and upstairs loft are ideal for hosting gatherings. The kitchen features stunning upgraded countertops, new backsplash, and a reverse osmosis system for filtered water at your fingertips. The living room is flooded with natural light from large windows and storage space is abundant throughout the home. The large master suite has a huge walk-in closet and the upstairs loft and spare bedrooms offer plenty of room to host family and guests. The garage is wired for an EV charger and is insulated and climate controlled, perfect to use as a workspace. Just minutes from the neighborhood pool, playground, and walking trails and a backyard that overlooks a green belt, this home offers so much that you must see in person. Schedule your showing today!
- Type:
- Single Family
- Sq.Ft.:
- 2,030
- Status:
- NEW LISTING
- Beds:
- 3
- Lot size:
- 0.2 Acres
- Year built:
- 2018
- Baths:
- 2.00
- MLS#:
- 563125
ADDITIONAL INFORMATION
Welcome to your dream home in the highly desirable Bunny Trail neighborhood! This freshly painted, stunning 3-bedroom, 2-bath residence is perfectly situated on a beautiful corner lot, offering both privacy and curb appeal. Step inside to discover an inviting open floorplan that seamlessly connects the living, dining, and kitchen areas, perfect for entertaining or relaxing with family. The gourmet kitchen boasts elegant granite countertops, a convenient breakfast bar, and a walk-in pantry, making meal prep a joy. The generous master suite features a well-appointed en-suite bathroom with a separate tub and shower, while two additional bedrooms provide ample space for family or guests. An extra office space offers the ideal environment for remote work or study. With a three-car garage, you’ll have plenty of room for vehicles and storage. Enjoy outdoor living on your expansive lot, perfect for gardening, play, or simply soaking up the sun. Don’t miss this opportunity to own a piece of paradise in Bunny Trail—schedule your private tour today!
- Type:
- Single Family
- Sq.Ft.:
- 2,194
- Status:
- NEW LISTING
- Beds:
- 4
- Lot size:
- 0.21 Acres
- Year built:
- 2011
- Baths:
- 2.00
- MLS#:
- 563095
ADDITIONAL INFORMATION
Step into this lovely home where comfort meets thoughtful design, offering everything you need for modern living. This home welcomes you with a flowing floor plan that blends convenience and style. The heart of the home is a generous great room, complete with a corner fireplace perfect for cozy evenings or lively gatherings. The seamless connection to the gourmet kitchen ensures you’ll never miss a moment. Granite counters, stainless steel appliances, and a breakfast bar create a space as functional as it is beautiful. For quiet moments, retreat to the owner's suite, a true haven featuring a spa-inspired bathroom with a soaking tub and separate shower. The additional bedrooms and dedicated office provide flexibility, whether you need guest quarters or a creative workspace. Outside, the backyard becomes your personal escape. The covered patio is ideal for al fresco dining, while the extended open area invites relaxation under the stars or play on sunny afternoons.
- Type:
- Townhouse
- Sq.Ft.:
- 2,441
- Status:
- NEW LISTING
- Beds:
- n/a
- Lot size:
- 0.35 Acres
- Year built:
- 2008
- Baths:
- MLS#:
- 562416
ADDITIONAL INFORMATION
Investors special! Welcome to this beautifully designed 3-bedroom, 2-bathroom townhome that combines style, comfort, and convenience. Located in a highly desirable area, this unit offers easy access to HEB, popular restaurants, and Fort Cavazos, which is ideal for a smooth commute. Inside, you'll find a modern, open-concept layout with polished stained concrete floors that give a sleek, contemporary feel. The kitchen is designed for both function and style, featuring plenty of cabinet space and a layout perfect for cooking and entertaining. Generous closet space throughout the home ensures storage will never be an issue, and every room is clean and move-in ready. This townhome also boasts a surprisingly large backyard—one of the biggest in the area—perfect for families, gatherings, or outdoor relaxation. Whether you’re a family seeking a comfortable home or an investor searching for a great rental opportunity, this property has all the features to suit your needs. One unit is currently vacant, offering an immediate move-in option for a family or a savvy investor. Don’t miss out on this modern, low-maintenance townhome in an unbeatable location!
$223,999
5710 Montrose Dr Killeen, TX 76542
- Type:
- Single Family
- Sq.Ft.:
- 1,613
- Status:
- NEW LISTING
- Beds:
- 4
- Lot size:
- 0.16 Acres
- Year built:
- 1999
- Baths:
- 2.00
- MLS#:
- 7082592
- Subdivision:
- Hymesa Estates Phase Seven Section Two
ADDITIONAL INFORMATION
Hold on—STOP the car! This If you are looking for your first home or your next property for that investment portfolio, you don't want to miss out on this gem! This four-bedroom, two-bath home has everything to catch a buyer's attention! This home comes with a solid structure, a fully fenced-in backyard with multiple fruit trees, and is in a prime location near Fort. Cavazos, schools, shopping, and more! If that sounds like a fantastic opportunity make sure to schedule your showing today!
- Type:
- Single Family
- Sq.Ft.:
- 1,871
- Status:
- NEW LISTING
- Beds:
- 3
- Lot size:
- 0.32 Acres
- Year built:
- 2002
- Baths:
- 2.00
- MLS#:
- 1597092
- Subdivision:
- Morning Glen
ADDITIONAL INFORMATION
Welcome to this charming 3-bedroom, 2-bath home that offers the perfect blend of comfort and functionality! Situated on a spacious lot just over 0.3 acres, this property boasts plenty of room for outdoor activities, entertaining, or creating your dream garden. Step inside to discover an inviting layout featuring two dining areas perfect for hosting dinners or creating a cozy breakfast nook. A dedicated office space provides a quiet retreat for remote work or study. The open living area is filled with natural light, offering a warm and welcoming atmosphere for family and friends. The kitchen is welcoming with its bright and clean design, featuring ample counter space, white cabinetry, and a tile backsplash. Both bathrooms are beautifully maintained, with modern finishes and plenty of storage. The large backyard is a true highlight, featuring a covered patio that is perfect for outdoor gatherings or simply enjoying your morning coffee. The expansive lot provides endless possibilities for your outdoor lifestyle. This home is conveniently located in a quiet and friendly neighborhood, making it a perfect choice for families or anyone seeking extra space inside and out. Don't miss your chance to make this wonderful property your own!
- Type:
- Single Family
- Sq.Ft.:
- 2,075
- Status:
- NEW LISTING
- Beds:
- 3
- Lot size:
- 0.24 Acres
- Year built:
- 2005
- Baths:
- 3.00
- MLS#:
- 562098
ADDITIONAL INFORMATION
Welcome to this beautifully designed 3-bedroom, 2.5-bath home spanning 2,075 square feet, perfectly situated on a desirable corner lot. Thoughtfully crafted for both comfort and style, this residence offers a blend of modern upgrades and timeless features that make it truly special. Step inside to discover a spacious living area highlighted by a striking brick, wood-burning fireplace—a cozy focal point for gatherings. The layout connects seamlessly to the kitchen and dining rooms, creating an inviting space for entertaining. The kitchen boasts sleek granite countertops, a central island, ample storage, and stainless steel appliances, while a charming bay window in the dining area fills the space with natural light. Practicality meets convenience with a dedicated laundry room featuring a sink and cabinet, ideally located off the garage for effortless access. Vaulted ceilings run throughout the home, including the serene primary suite. Here, you’ll find a spa-like ensuite with separate his-and-her vanities, a luxurious soaking tub, and a walk-in shower. Outside, enjoy the expansive backyard framed by mature trees, offering both shade and privacy. The covered porch with a ceiling fan, provides the perfect spot for alfresco lunches or relaxing afternoons. Solar screens add energy efficiency, while the home’s corner lot placement enhances curb appeal and outdoor space. This home truly offers the perfect combination of modern amenities and inviting charm. Don’t miss your chance to call it yours! Schedule a tour today!
$159,000
508 Bremser Avenue Killeen, TX 76541
- Type:
- Duplex
- Sq.Ft.:
- 1,400
- Status:
- NEW LISTING
- Beds:
- 4
- Lot size:
- 0.15 Acres
- Year built:
- 1978
- Baths:
- 2.00
- MLS#:
- 20781801
- Subdivision:
- Thompson
ADDITIONAL INFORMATION
Great Investment Opportunity to own this fully occupied duplex in Killeen, Texas. This property situated on a prime location, convenience, and potential income growth. This property features in a prime features two spacious units, both units are identical, each unit offering 2 bedrooms and 1 full baths, kitchen and open to the living and dinning areas. These units promise a cozy and functional living space suitable for everyone. The property located in the prime location, just 4 miles away from Fort Cavazos, home to the third-largest military base in the world, presents a unique opportunity for attracting military tenants. Front parking spaces. Long term tenants, current monthly rent is $800 per unit. All utilities separately metered and paid by the tenants. Easy access to school & shopping. Enjoy the convenience of easy access to Fort Cavazos and swift connections to S Fort Hood Street, making commuting to Austin or Fort Cavazos a breeze. This income property is perfect for generating a steady stream of rental income. Whether you are a seasoned investor or just starting out, this duplex is an excellent investment opportunity that should not be missed!
- Type:
- Land
- Sq.Ft.:
- n/a
- Status:
- NEW LISTING
- Beds:
- n/a
- Lot size:
- 18.34 Acres
- Baths:
- MLS#:
- 560734
- Subdivision:
- MT Martin Survey
ADDITIONAL INFORMATION
18 acres on top of a bluff with a view. There are many options for this 18-plus acres off of a gravel road. Ideal for possible homesites or a single-use owner needing some space. Convenient area. The smaller lots across the street were 2 and 4-acre parcels and they had multiple offers on them and sold quickly indicating a strong vibrant market for land here.
- Type:
- Fourplex
- Sq.Ft.:
- 3,698
- Status:
- NEW LISTING
- Beds:
- n/a
- Lot size:
- 0.26 Acres
- Year built:
- 1973
- Baths:
- MLS#:
- 562839
ADDITIONAL INFORMATION
Fourplex apartment located in close proximity to Killeen GRK airport, Fort Cavazos, Advent Hospital, Baylor Scott & White clinics, and Forthood Texas A&M university. This brick and wood traditional built apartment is sought out by out by a great number of military families, clinicians and CTC college students. This property can be turned in to as a “furnished rental”, “short or long-term rental” once acquired and remodeled. Sold as-is to experienced investors ready to diversify their real estate investment portfolio. Buyer may also be owner occupant and have 3 other units rented for either active or passive income.
$170,000
2109 Cimmaron Dr Killeen, TX 76543
- Type:
- Single Family
- Sq.Ft.:
- 1,208
- Status:
- NEW LISTING
- Beds:
- 3
- Lot size:
- 5,140 Acres
- Year built:
- 1983
- Baths:
- 2.00
- MLS#:
- 1330975
- Subdivision:
- Chimney Corners
ADDITIONAL INFORMATION
Prime Location Near Fort Cavazos Located in the desirable area of Killeen, TX, 2109 Cimmaron Dr offers the perfect balance of comfort and convenience. This home is ideally situated just a short drive from Fort Cavazos, making it a prime choice for military personnel and their families. Additionally, it's close to local amenities such as schools, shopping centers, restaurants, and parks, ensuring everything you need is within easy reach. Spacious Layout This home features a generous floor plan with multiple bedrooms, expansive living areas, and a well-appointed kitchen, providing ample space for families, entertainers, or anyone looking for a comfortable home with room to grow. The open-concept design creates a welcoming atmosphere and allows for seamless flow between the living and dining areas. Modern Features & Updates Thoughtfully updated with modern finishes, this home combines style and functionality. From sleek countertops and updated flooring to energy-efficient appliances, every detail has been designed to ensure comfort and convenience. Private Outdoor Space Relax and unwind in your own private backyard, perfect for outdoor gatherings, gardening, or simply enjoying the fresh air. The spacious yard offers plenty of room for kids to play or for pets to roam, providing a peaceful retreat just outside your door. Affordability and Value Offered at an attractive price point, this home provides excellent value for its size and features. In a competitive real estate market like Killeen, homes like this are a rare find. Purchasing 2109 Cimmaron Dr not only secures a beautiful home but also a solid investment with long-term value. Ideal for First-Time Homebuyers and Investors Whether you're a first-time homebuyer looking for a comfortable starter home or an investor seeking a rental property, this home is a perfect fit. Its proximity to Fort Cavazos and its spacious layout make it highly desirable for both military families and long-term renters.
$165,000
2001 Wright Way Killeen, TX 76543
- Type:
- Single Family
- Sq.Ft.:
- 1,250
- Status:
- NEW LISTING
- Beds:
- 3
- Lot size:
- 0.13 Acres
- Year built:
- 1998
- Baths:
- 2.00
- MLS#:
- 563250
ADDITIONAL INFORMATION
If you’re looking for your next investment opportunity, look no further! This three bedroom, two bath home features fresh interior paint, new carpet and a new refrigerator all upgraded this summer. The current tenants lease doesn’t expire until 5/31/2025 giving you the opportunity to buy an investment with a tenant already in place until Summer 2025.
$268,000
4909 Mohawk Dr Killeen, TX 76549
- Type:
- Single Family
- Sq.Ft.:
- 1,923
- Status:
- NEW LISTING
- Beds:
- 4
- Lot size:
- 0.18 Acres
- Year built:
- 2018
- Baths:
- 2.00
- MLS#:
- 3169818
- Subdivision:
- The Landing At Clear Creek Pha
ADDITIONAL INFORMATION
Discover this charming 4-bedroom, 2-bath home with a spacious 2-car garage, offering 1,923 square feet of comfortable living space. Ideally situated near the local airport and just minutes away from Fort Cavazos, this home features nice ceramic tile throughout the main areas and cozy carpet in the bedrooms. Perfect for modern living, its prime location ensures convenience and accessibility to key amenities and transportation hubs. Don't miss the opportunity to make this your new home!
$279,999
609 Rowdy Drive Killeen, TX 76542
- Type:
- Single Family
- Sq.Ft.:
- 2,038
- Status:
- NEW LISTING
- Beds:
- 4
- Lot size:
- 0.18 Acres
- Year built:
- 2015
- Baths:
- 2.00
- MLS#:
- 563242
ADDITIONAL INFORMATION
Move-in Ready Beauty! This stunning 4-bedroom, 2-bathroom home is ready for its new owners. Enjoy brand-new LVP flooring throughout and brand new carpets in each bedroom. The home also has brand new paint throughout! The spacious kitchen boasts granite counters, double ovens and a kitchen island. The backyard is perfect for family fun, featuring a storage shed, playground, and a covered patio. Conveniently located and the best part is, NO HOA!
- Type:
- Single Family
- Sq.Ft.:
- 1,630
- Status:
- NEW LISTING
- Beds:
- 4
- Lot size:
- 0.19 Acres
- Year built:
- 2006
- Baths:
- 2.00
- MLS#:
- 3783852
- Subdivision:
- Goodnight Ranch Add Ph
ADDITIONAL INFORMATION
Welcome to this charming 4 bedroom,2 bathroom home nestled on a cul-de-sac! As you approach you'll be greeted by a lovely large tree that adds character and shade to the front yard. Step inside and discover an inviting open floor plan, perfect for entertaining and family gatherings. The common living areas feature beautiful tile flooring, combining style with easy maintenance. Enjoy your morning coffee or evening relaxation on the great covered patio, designed for outdoor living and enjoyment year around. Plus, don't miss the cute front patio that adds a warm, welcoming touch to this delightful home. This property is perfect for anyone seeking a serene neighborhood while still being close to local amenities. Come see it today for your self and imagine all the wonderful memories you can create here.
$240,000
303 Atlas Ave Killeen, TX 76542
- Type:
- Single Family
- Sq.Ft.:
- 2,010
- Status:
- NEW LISTING
- Beds:
- 3
- Lot size:
- 0.18 Acres
- Year built:
- 2010
- Baths:
- 2.00
- MLS#:
- 5063205
- Subdivision:
- Trimmer Estates Ph Three
ADDITIONAL INFORMATION
Welcome to your dream home! This stunning 3-bedroom, 2-bathroom home office/study residence nestled in a serene neighborhood offers a perfect blend of comfort and style. Built in 2010, this meticulously maintained home boasts 1,706 square feet of living space and exudes warmth and character from the moment you arrive. As you approach, you'll be captivated by the inviting exterior adorned with brick and stone accent, adding timeless elegance to the facade. Step inside to discover a spacious and inviting interior, where modern amenities blend seamlessly with cozy living spaces. The heart of the home is the spacious wide open family room with laminated wood tile flooring and wood burning fireplace. The kitchen features ample cabinet space, sleek countertops, and black appliances. Perfect for both casual meals and entertaining. Retreat to the luxurious master suite, complete with a separate shower, a relaxing garden tub, and a generous walk-in closet. Two additional bedrooms provide ample space for family members or guests, ensuring everyone has their own private oasis. Enclosed by a privacy fence, the backyard offers the perfect setting for outdoor relaxation and entertainment. Unwind on the covered porch with your morning coffee or host summer barbecues with loved ones, all while enjoying the tranquility and privacy of your surroundings. Conveniently located in Killeen, this home offers easy access to shopping, dining, parks, and top-rated schools. Don't miss this opportunity to make this charming residence your own
- Type:
- Single Family
- Sq.Ft.:
- 2,011
- Status:
- NEW LISTING
- Beds:
- 4
- Lot size:
- 0.24 Acres
- Year built:
- 2006
- Baths:
- 2.00
- MLS#:
- 563231
ADDITIONAL INFORMATION
Spacious 4 bedroom 2 bathroom home sits on a corner lot. Kitchen is roomy with 2 eating areas and stainless appliances. Master suite has a garden tub, separate shower, and dual vanity. This location is perfect for easy access to Fort Hood, shopping, schools, and hospital.
- Type:
- Single Family
- Sq.Ft.:
- 1,507
- Status:
- NEW LISTING
- Beds:
- 3
- Lot size:
- 0.16 Acres
- Year built:
- 2024
- Baths:
- 2.00
- MLS#:
- 563216
ADDITIONAL INFORMATION
Stunning New Construction Home designed by The Master Builder! Welcome to this breathtaking newly constructed home that combines style, comfort, and functionality. From the moment you arrive, you’ll be captivated by its beautiful curb appeal, featuring elegant stone accents and a spacious three-car garage. Step inside to discover a thoughtfully designed layout, highlighted by a wide foyer and recessed lighting throughout the home, creating a bright and inviting atmosphere. The kitchen is a true showstopper, complete with: Bright white cabinetry, sleek quartz countertops, stylish herringbone-pattern backsplash and stainless steel appliances. This space flows seamlessly into the living room, where an electric fireplace with customizable color settings adds a cozy, modern touch.The main suite offers an extended spa shower and spacious walk-in closet. With plenty of natural light filling every corner, this home is perfect for entertaining or relaxing. Don’t miss your chance to own this exquisite property!
 |
| This information is provided by the Central Texas Multiple Listing Service, Inc., and is deemed to be reliable but is not guaranteed. IDX information is provided exclusively for consumers’ personal, non-commercial use, that it may not be used for any purpose other than to identify prospective properties consumers may be interested in purchasing. Copyright 2024 Four Rivers Association of Realtors/Central Texas MLS. All rights reserved. |

Listings courtesy of Unlock MLS as distributed by MLS GRID. Based on information submitted to the MLS GRID as of {{last updated}}. All data is obtained from various sources and may not have been verified by broker or MLS GRID. Supplied Open House Information is subject to change without notice. All information should be independently reviewed and verified for accuracy. Properties may or may not be listed by the office/agent presenting the information. Properties displayed may be listed or sold by various participants in the MLS. Listings courtesy of ACTRIS MLS as distributed by MLS GRID, based on information submitted to the MLS GRID as of {{last updated}}.. All data is obtained from various sources and may not have been verified by broker or MLS GRID. Supplied Open House Information is subject to change without notice. All information should be independently reviewed and verified for accuracy. Properties may or may not be listed by the office/agent presenting the information. The Digital Millennium Copyright Act of 1998, 17 U.S.C. § 512 (the “DMCA”) provides recourse for copyright owners who believe that material appearing on the Internet infringes their rights under U.S. copyright law. If you believe in good faith that any content or material made available in connection with our website or services infringes your copyright, you (or your agent) may send us a notice requesting that the content or material be removed, or access to it blocked. Notices must be sent in writing by email to [email protected]. The DMCA requires that your notice of alleged copyright infringement include the following information: (1) description of the copyrighted work that is the subject of claimed infringement; (2) description of the alleged infringing content and information sufficient to permit us to locate the content; (3) contact information for you, including your address, telephone number and email address; (4) a statement by you that you have a good faith belief that the content in the manner complained of is not authorized by the copyright owner, or its agent, or by the operation of any law; (5) a statement by you, signed under penalty of perjury, that the inf

The data relating to real estate for sale on this web site comes in part from the Broker Reciprocity Program of the NTREIS Multiple Listing Service. Real estate listings held by brokerage firms other than this broker are marked with the Broker Reciprocity logo and detailed information about them includes the name of the listing brokers. ©2024 North Texas Real Estate Information Systems
