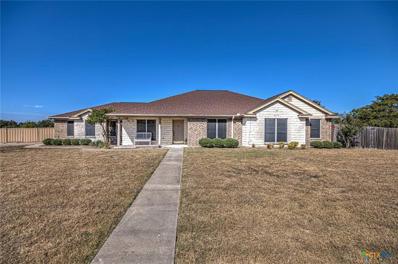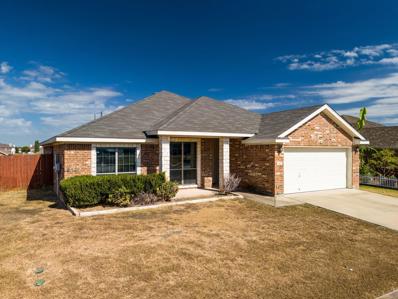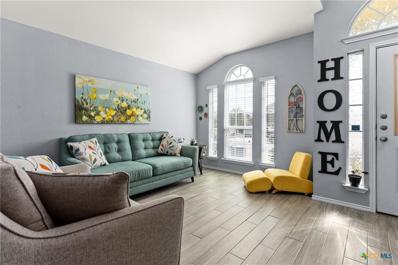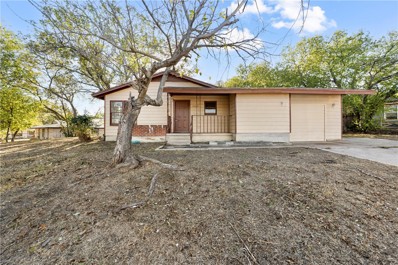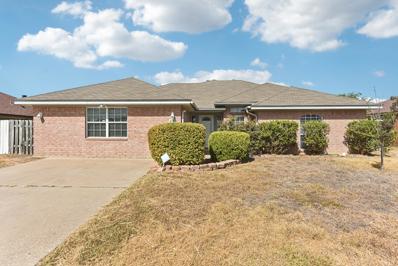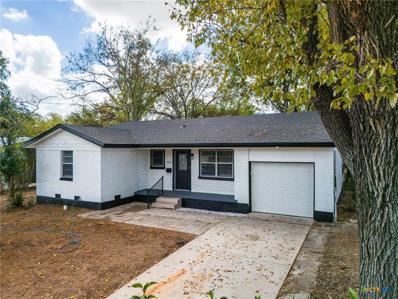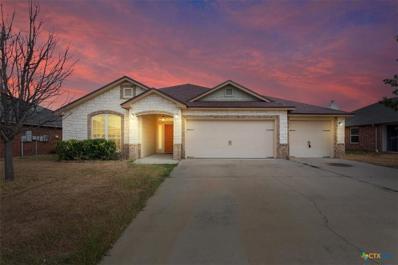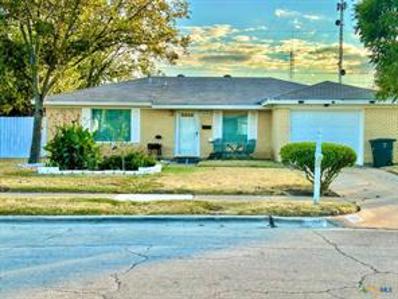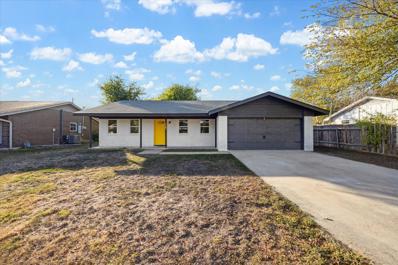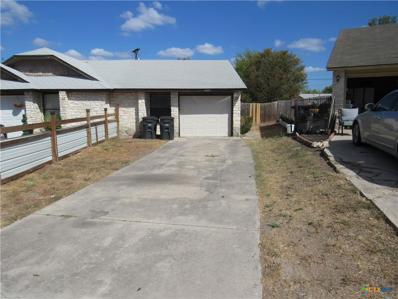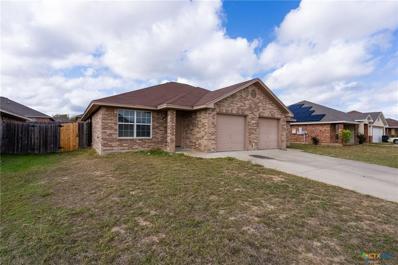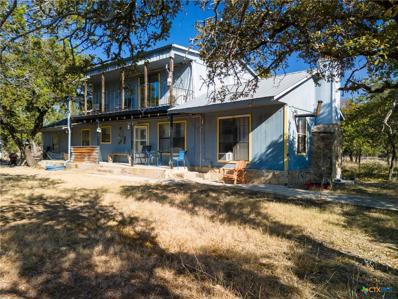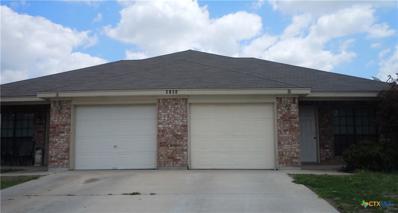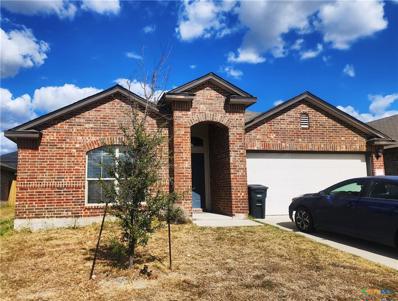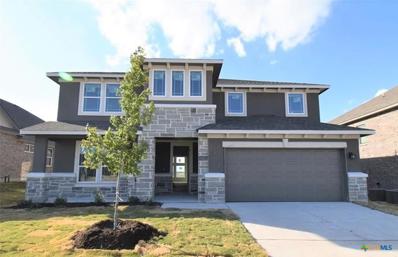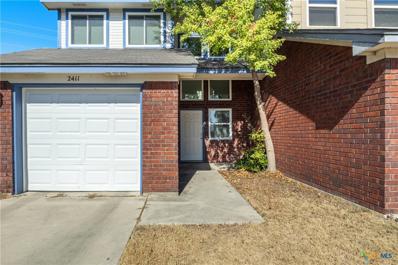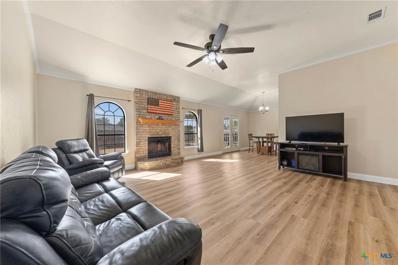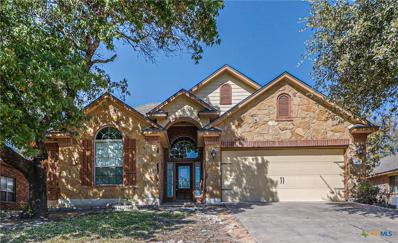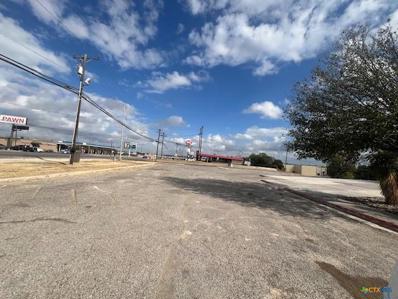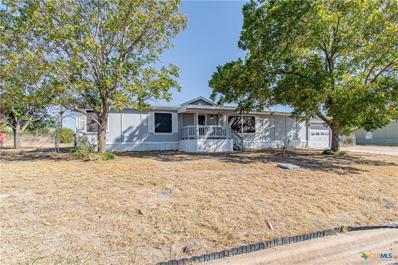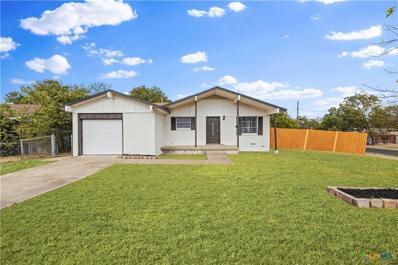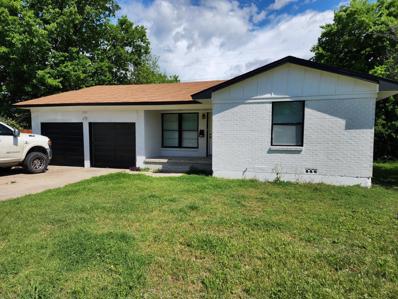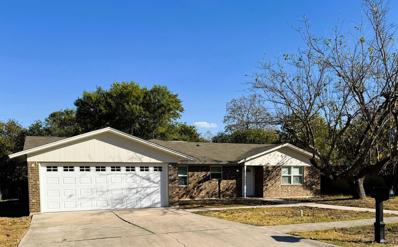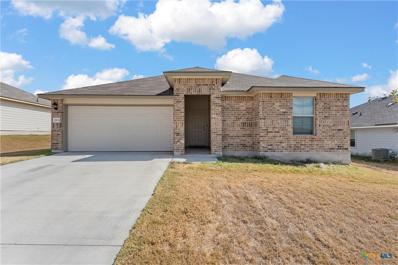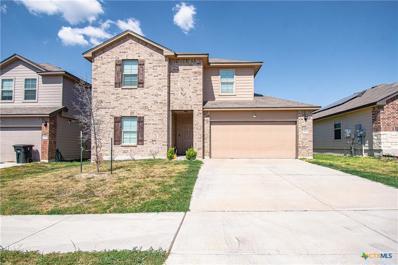Killeen TX Homes for Rent
- Type:
- Single Family
- Sq.Ft.:
- 2,293
- Status:
- Active
- Beds:
- 4
- Lot size:
- 0.73 Acres
- Year built:
- 2003
- Baths:
- 2.00
- MLS#:
- 561200
ADDITIONAL INFORMATION
Amazing updated 4 bedroom 2 bath home nestle outside the city limits on almost an acre. This country feeling but still central to Ft Cavazos, Central Texas college and eatery's. This home has so much to offer! Starting with the almost acre lot and a circular drive, walkways, and a large covered porch. Brick with stone accents and the large porch gives an inviting atmosphere. Large formal dining offers a built in bar that flows into the kitchen. Amazing kitchen offers tons counter space with a custom granite, custom cabinets with some glass , subway backsplash, under-mount lighting, stainless steel appliances to include refrigerator. The kitchen has access to an extended covered patio perfect for family gatherings, or just a minute to relax with coffee and a book. Split floorplan with the Main suite and bath featuring a separate shower, dual sinks, a jetted corner tub, and a large walk in closet. 13x15 laundry room with a granite folding counter, sink , and lower and upper cabinets. Oversized secondary bedrooms and bath are just a plus to this home. Cedar shed will convey. Set an appointment to view this beauty.
$245,000
607 Atlas Ave Killeen, TX 76542
- Type:
- Single Family
- Sq.Ft.:
- 1,870
- Status:
- Active
- Beds:
- 3
- Lot size:
- 0.18 Acres
- Year built:
- 2008
- Baths:
- 2.00
- MLS#:
- 5117033
- Subdivision:
- Trimmier Estates Ph One
ADDITIONAL INFORMATION
Charming 3-Bedroom, 2-Bath Home in Killeen! Built in 2008, this beautifully maintained 1,840 sq ft home offers a spacious and inviting floor plan perfect for modern living. With three generous bedrooms and two full baths, the home features a bright, open living space, a well-appointed kitchen, and a cozy dining area ideal for family gatherings. The large backyard provides plenty of room for outdoor entertaining, and the quiet, established neighborhood adds to the charm. Conveniently located near schools, shopping, and local amenities—this is the great place to call home! Don’t miss out!
- Type:
- Single Family
- Sq.Ft.:
- 1,670
- Status:
- Active
- Beds:
- 3
- Lot size:
- 0.12 Acres
- Year built:
- 2017
- Baths:
- 2.00
- MLS#:
- 561134
ADDITIONAL INFORMATION
Welcome to this beautifully maintained 3 Bedroom, 2 Bathroom home! This home features beautiful tile through out the home and upgraded carpet in the bedrooms! The beautiful custom kitchen awaits for those delicious meal to be made with the QUARTZ countertops and beautiful white cabinets with a custom color island! Both bathrooms have QUARTZ counter tops and a beautiful custom cabinet color. This home offers two living/sitting rooms and a formal dining room! As that's not enough the garage floor is epoxied and it has a 2.5 ton mini split. Come tour this beautiful home today! Yowell Ranch community offers 2 Swimming pools, splash pad, dog park, basketball courts, swing sets and miles of trails.
$159,900
1402 Chico Court Killeen, TX 76541
- Type:
- Single Family-Detached
- Sq.Ft.:
- 1,416
- Status:
- Active
- Beds:
- 3
- Lot size:
- 0.23 Acres
- Year built:
- 1956
- Baths:
- 1.00
- MLS#:
- 226348
- Subdivision:
- KILLEEN HEIGHTS
ADDITIONAL INFORMATION
This spacious three-bedroom home in Killeen, TX, is situated on a great-sized lot in an ultra-convenient location, just minutes from schools, shopping, and more. Nicely updated, it features newer wood-look flooring throughout. Upon entry, you're greeted by the bright & airy living space that leads to the kitchen & adjoining dining area. Bedrooms are extra spacious with 2 great options as primary suites featuring dual closets. Additionally, the garage has been enclosed to provide the option of an extra living space or bedroom option. Outdoors, you have a large covered patio, perfect for enjoying evenings at home. Schedule your showing today!
$230,000
4301 Adobe Dr Killeen, TX 76542
- Type:
- Single Family
- Sq.Ft.:
- 1,818
- Status:
- Active
- Beds:
- 3
- Lot size:
- 0.18 Acres
- Year built:
- 1995
- Baths:
- 2.00
- MLS#:
- 7317416
- Subdivision:
- Hymesa Estates Ph Five
ADDITIONAL INFORMATION
This charming 1818sqft 3/2 is located in the quiet, established neighborhood of Hymesa Estates. The garage was converted to an additional living area, which could easily be used as a game room, office space, 4th bedroom, or personal gym. The opportunities are endless. The kitchen has an abundance of windows, allowing in ample natural light to really brighten up the space. Kitchen opens up to the Living Room, which makes for an ideal place to host some friends or have a night in with the family. Cozy up near the fireplace as the Holiday Season fast approaches! All three bedrooms and both bathrooms are on the right side of the house. The primary bedroom has more than enough space and features a generously sized Walk-In Closet. The ensuite Primary Bathroom features a Dual Vanity and Shower/Tub combo. Floors were just replaced 10/23 in the Living Area, Bonus Room, and hallways throughout. This home is Move-In-Ready and sits on almost a quarter acre lot! Utilize the shed in the backyard for storage or your own personal workshop. Conveniently located with easy access to I-14 & 195, and only 15min from Fort Cavazos. Reach out today to schedule your showing!
- Type:
- Single Family
- Sq.Ft.:
- 1,316
- Status:
- Active
- Beds:
- 3
- Lot size:
- 0.21 Acres
- Year built:
- 1963
- Baths:
- 1.00
- MLS#:
- 561106
ADDITIONAL INFORMATION
Welcome to this beautifully updated 3-bedroom, 1-bath home that combines modern convenience with charming comfort. Situated on a large lot, this property features a spacious backyard ideal for entertaining, pets, or gardening. Each bedroom is equipped with remote-controlled ceiling fans, and the master suite boasts multiple closets for ample storage. Inside, you'll find brand-new finishes from floor to ceiling, including a new roof, upgraded electrical wiring, and a new AC unit for efficient climate control. Currently powered by electric, this home also offers the option to convert to gas if desired. The enclosed patio can serve as a versatile additional living space, perfect for a family room or sunroom retreat. The fully remodeled kitchen comes with all-new appliances, ensuring a modern cooking experience. Located close to excellent schools, major highways, and a nearby military base, this home provides easy access to essential amenities. It’s a perfect blend of functionality and comfort, ready for you to move in and make it your own!
- Type:
- Single Family
- Sq.Ft.:
- 2,271
- Status:
- Active
- Beds:
- 4
- Lot size:
- 0.18 Acres
- Year built:
- 2012
- Baths:
- 3.00
- MLS#:
- 561039
ADDITIONAL INFORMATION
*For A Video Tour - Search This Address on Youtube. Welcome to this beautifully maintained 4-bedroom, 3-bathroom home in Killeen, TX! This unique property features two master bedrooms, offering exceptional flexibility and convenience for guests or extended family. Enjoy the added privacy of no back neighbors as you relax on the extended back patio—perfect for outdoor gatherings. Step into the open kitchen, which flows seamlessly into a spacious living room and dining area. The living room offers warmth and comfort with a cozy fireplace, ideal for gathering with loved ones. Large windows throughout the home allow for ample natural light, enhancing its inviting atmosphere. The main master bathroom features a separate shower and tub combo, providing a spa-like retreat. Additional highlights include a brand new roof, ensuring peace of mind for years to come. This home combines comfort, functionality, and style—don’t miss the opportunity to make it your own!
$140,000
1306 Leader Drive Killeen, TX 76549
- Type:
- Single Family
- Sq.Ft.:
- 1,280
- Status:
- Active
- Beds:
- 3
- Lot size:
- 0.19 Acres
- Year built:
- 1968
- Baths:
- 2.00
- MLS#:
- 560947
ADDITIONAL INFORMATION
This Property Is In Probate!! This 3 Bedroom 2 Bath 1280 sq foot home is a steal at the listed price! This home boast 2 Living areas on with a brick fireplace to provide that cozy ambiance on cold wintry nights. This home features the hanging lamp that served as stylish statement contributing to the unique aesthetic in homes in the built in the ‘70s era. The Master BA has been modified with a walk-in shower and grab bars for handicap assistance. The home has a carbon monoxide detector, new water heater, 4 year old A/C unit, new garage door opener with Wi-Fi capability. The refrigerator and the large storage shed in the back yard convey with the property. The furniture that remains in the house is part of the estate sale and does not convey with the house.
$230,000
1505 Conder St Killeen, TX 76541
- Type:
- Single Family
- Sq.Ft.:
- 1,438
- Status:
- Active
- Beds:
- 3
- Lot size:
- 0.17 Acres
- Year built:
- 1964
- Baths:
- 2.00
- MLS#:
- 3651384
- Subdivision:
- Killeen Heights South Unit 2nd
ADDITIONAL INFORMATION
Welcome to your dream home in Killeen, Texas! This beautifully renovated 3-bedroom, 2-bathroom residence is the perfect blend of modern elegance and functional living. Step inside to discover a spacious and open floor plan that invites natural light to flow throughout the home. The heart of this property is the stunning eat-in kitchen, featuring sleek stainless steel appliances, ample counter space, and contemporary cabinetry—ideal for both everyday meals and entertaining guests. Each of the three bedrooms offers comfort and privacy, making it perfect for families or those who enjoy having a dedicated office space. The two bathrooms have been tastefully updated, providing a serene retreat for relaxation. The functional backyard is a true gem, complete with a handy storage shed for all your gardening tools and outdoor equipment. Whether you're hosting summer barbecues or enjoying a quiet evening under the stars, this backyard is designed for enjoyment. Don’t miss the opportunity to make this exquisite home your own.
- Type:
- Townhouse
- Sq.Ft.:
- 1,024
- Status:
- Active
- Beds:
- 2
- Lot size:
- 0.13 Acres
- Year built:
- 1983
- Baths:
- 2.00
- MLS#:
- 561051
ADDITIONAL INFORMATION
Newly remodeled 2 bed 2 bath townhome. Brand new appliances, carpet and luxury vinyl. Tucked away in a cul-de sac just minutes away from shopping and base.
- Type:
- Duplex
- Sq.Ft.:
- 2,172
- Status:
- Active
- Beds:
- n/a
- Lot size:
- 0.19 Acres
- Year built:
- 2011
- Baths:
- MLS#:
- 561049
ADDITIONAL INFORMATION
AMAZING INVESTMENT PROPERTY!!! Unit A is on a Month to Month come Nov 30th 2024! Are you looking for a property to add to your portfolio? This duplex has 3 bedrooms, 2 baths, 1 car garage, and for extra privacy an individually fenced yard on each side. Do you enjoy entertaining, the open concept floorplan boasts a spacious living room/ kitchen/ dining combo. The bedrooms are comfortably sized with walk-in closets, and the upgraded vinyl plank floors /carpet make this home a must-see.. Both units are tenant-occupied and very well maintained. The home is located near schools, stores, shopping, Fort Hood, and Killeen Airport, with easy access to Hwy 195. Don't miss the opportunity to add this home to your portfolio or this may be a great start for a new investor.
$489,000
680 Acorn Lane Killeen, TX 76542
- Type:
- Single Family
- Sq.Ft.:
- 2,010
- Status:
- Active
- Beds:
- 2
- Lot size:
- 18.11 Acres
- Year built:
- 1985
- Baths:
- 4.00
- MLS#:
- 560880
ADDITIONAL INFORMATION
Looking for tranquility look no further +/-18.11 acres of beautiful, treed land with lots of room to roam. As you drive up the treed driveway you can feel the city life leaving. This 2 living area, 2 bedroom 2 1/2 bath home an office area with over 2000 sq. ft. per the appraisal. Kitchen has dishwasher, microwave, farmhouse sink and propane stove. Features 2 ponds, the property has a hog proof fence all around. House is separately fenced. 2 large metal sheds with electricity and concrete floors. Chicken coop. Well water. Solar is owned. 2 container units convey as well. Property could be used for camping area with outdoor toilets and shower started need to be finished. Great area for horses as well. Property has a good start to living off the grid. Enjoy the night skies and check this property out!
- Type:
- Duplex
- Sq.Ft.:
- 2,590
- Status:
- Active
- Beds:
- n/a
- Lot size:
- 0.27 Acres
- Year built:
- 2004
- Baths:
- MLS#:
- 561020
ADDITIONAL INFORMATION
Nice 3 bedroom 2 batt with one car garage on each side. Great rental history.
- Type:
- Single Family
- Sq.Ft.:
- 1,512
- Status:
- Active
- Beds:
- 3
- Lot size:
- 0.14 Acres
- Year built:
- 2017
- Baths:
- 2.00
- MLS#:
- 560587
ADDITIONAL INFORMATION
Well maintained 3/2/2 looking for it's new owner. Kitchen has stainless steel appliances to include a matching refrigerator, granite countertops, separate dining area and an open floor plan for those family gatherings. Split floor-plan for the comfort of some privacy yet convenient to check on the littles; 2" wood faux blinds throughout, carpet in all bedrooms, spacious closets, tile in the wet areas. Schedule your private viewing today! 24 hour notice please.
- Type:
- Single Family
- Sq.Ft.:
- 3,787
- Status:
- Active
- Beds:
- 5
- Lot size:
- 0.24 Acres
- Year built:
- 2024
- Baths:
- 4.00
- MLS#:
- 561002
ADDITIONAL INFORMATION
This beautiful 5 bedroom, 3 bath, 1 half bath Saratoga Home, located in the highly desired neighborhood of Heritage Oaks Subdivision, is being built! Saratoga Homes offers a standards feature list that includes 8 foot mahogany doors with glass inserts, full sod, to include sides, back and front, full sprinkler system, vaulted ceiling in master retreat, 6' privacy fence, garage door openers, tile flooring, granite countertops with ceramic tile backsplash, stainless steel appliances just to name a few! Ask your realtor or builders rep for the complete list, attached to this listing!
- Type:
- Townhouse
- Sq.Ft.:
- 1,249
- Status:
- Active
- Beds:
- 3
- Lot size:
- 0.09 Acres
- Year built:
- 1994
- Baths:
- 2.00
- MLS#:
- 560550
ADDITIONAL INFORMATION
Discover this beautifully maintained 3-bedroom, 1.5-bath townhouse nestled in a quiet cul-de-sac! With its spacious open-concept layout, this home combines comfort and functionality, making it ideal for modern living. The interior has been nicely cared for, offering a welcoming space that’s move-in ready. Don’t miss out on this gem!
- Type:
- Single Family
- Sq.Ft.:
- 1,528
- Status:
- Active
- Beds:
- 3
- Lot size:
- 0.23 Acres
- Year built:
- 1993
- Baths:
- 2.00
- MLS#:
- 560967
ADDITIONAL INFORMATION
Conveniently located close to shopping, food, and Ft Cavazos - 3922 Carolyn Dr is sure to have something for the whole family. The corner lot features an oversized yard, side entry garage, and a double-gate perfect for storing your boat, RV, or other toys! The kitchen boasts tons of storage and counter space while natural light flows all throughout the home. Unwind in the updated master bathroom featuring a separate tub and walk-in shower. Other updates include flooring, light fixtures, HVAC system, and more! Schedule your private showing today!
- Type:
- Single Family
- Sq.Ft.:
- 3,117
- Status:
- Active
- Beds:
- 5
- Lot size:
- 0.18 Acres
- Year built:
- 2010
- Baths:
- 4.00
- MLS#:
- 560879
ADDITIONAL INFORMATION
5 bedrooms + 3.5 baths +2 dining areas + loft + many, many walk-in closets! Welcome to this spacious and inviting home. The master suite is conveniently located downstairs, offering privacy and ease, complete with a luxurious ensuite bathroom. The downstairs living area features stunning luxury vinyl plank flooring, seamlessly connecting the formal dining room and spacious living area, creating a warm and elegant atmosphere. The heart of the home is the well-equipped kitchen, boasting a double oven, perfect for cooking enthusiasts who love to entertain. Its open layout allows for easy interaction with guests or family in the adjacent living areas. Upstairs, you’ll find a versatile loft area, ideal for a second living space or playroom, along with two additional bedrooms and a full bathroom, providing ample space for everyone. With plenty of natural light streaming in through large windows, this home feels bright and welcoming. Don’t miss the chance to make this beautifully designed home your own. Schedule a viewing today to experience the comfort, style, and functionality it has to offer!
- Type:
- General Commercial
- Sq.Ft.:
- n/a
- Status:
- Active
- Beds:
- n/a
- Lot size:
- 0.86 Acres
- Baths:
- MLS#:
- 560940
- Subdivision:
- Highland Dev Corporati
ADDITIONAL INFORMATION
This property is where MJ's bar and grill was, which burned down earlier this year. Great corner lot with all utilities and great access.
- Type:
- Manufactured Home
- Sq.Ft.:
- 1,352
- Status:
- Active
- Beds:
- 4
- Lot size:
- 0.34 Acres
- Year built:
- 1987
- Baths:
- 2.00
- MLS#:
- 560952
ADDITIONAL INFORMATION
OWNER FINANCING BEING OFFERED!!! WELCOME TO 5215 TIFFANY CIRCLE ! THIS RENOVATED MANUFACTURED HOME FEATURES 4 BEDROOMS AND 2 FULL BATHS AND SITS ON A HUGE 1/3 OF AN ACRE LOT. BRAND NEW ITEMS INCLUDE : NEW LUXURY VINYL PLANK FLOORING THROUGH OUT THE HOME SO NO CARPET -- NEW INTERIOR AND EXTERIOR PAINT, NEW ELECTRICAL AND PLUMBING FIXTURES. ALSO, THE HOME HAS BRAND NEW KITCHEN APPLIANCES AND IT'S OWN WORKSHOP WITH ELECTRICITY OUT BACK FOR THE CRAFTSMAN IN THE FAMILY !!! THE HOME ALSO COMES WITH SOLAR PANELS, BUT NO MONTHLY PAYMENT FOR THEM, SO LOW LOW ELECTRIC BILLS IN YOUR FUTURE!! THIS HOME IS CLOSE TO FT. CAVAZOS, ( RIGHT OFF CLEAR CREEK BLVD), THE KILLEEN AIRPORT, SHOPPING AND SCHOOLS! COME MAKE THIS BEAUTY A PERFECT HOME FOR YOUR FAMILY! SQUARE FOOTAGE SHALL BE VERIFIED BY A BUYERS INDEPENDENT APPRAISAL.
- Type:
- Single Family
- Sq.Ft.:
- 1,040
- Status:
- Active
- Beds:
- 3
- Lot size:
- 0.24 Acres
- Year built:
- 1968
- Baths:
- 1.00
- MLS#:
- 560405
ADDITIONAL INFORMATION
This lovely home has been freshly updated and is ready for its new owner! Inside, you'll find new paint that gives every room a bright and fresh feel. The kitchen is a dream with brand-new granite countertops and stainless steel appliances, making cooking a breeze. Throughout the home, beautiful wood laminate flooring adds a warm and modern touch. With all these updates, this home is move-in ready and waiting for you! It also features a brand-new central heat and air system, ensuring year-round comfort. Plus, it has fresh exterior paint, giving it fantastic curb appeal. This is a great opportunity to enjoy a newly updated space that feels just like new!
$169,000
2315 Zephyr Rd Killeen, TX 76543
- Type:
- Single Family
- Sq.Ft.:
- 1,363
- Status:
- Active
- Beds:
- 3
- Lot size:
- 0.25 Acres
- Year built:
- 1960
- Baths:
- 2.00
- MLS#:
- 7613730
- Subdivision:
- Crescent Manor 1st Ext
ADDITIONAL INFORMATION
Good investment opportunity recently updated and renovated less than a year ago. Will make for a nice home weather 1st time or moving up.
$200,000
1904 Kirk Ave Killeen, TX 76543
- Type:
- Single Family
- Sq.Ft.:
- 2,060
- Status:
- Active
- Beds:
- 3
- Lot size:
- 0.26 Acres
- Year built:
- 1974
- Baths:
- 2.00
- MLS#:
- 6263076
- Subdivision:
- Willowbend Estates
ADDITIONAL INFORMATION
Discover this beautifully refreshed 1974 home, thoughtfully updated to blend modern comforts with classic charm. Freshly painted inside and out, with new texture and flooring throughout, this residence shines from the moment you step inside. The kitchen boasts resurfaced countertops and brand-new GE & Frigidaire appliances, complemented by updated vanities and stylish new doors throughout. Enjoy the ambiance of new LED lighting, ceiling fans, and sleek 2-inch blinds, all thoughtfully chosen to create a welcoming atmosphere. With a new roof installed in 2023, this spacious home offers approximately 2,060 square feet, featuring three comfortable bedrooms and two well-appointed bathrooms. The primary suite is a retreat with a large walk-in closet and an expansive bathroom which also has been fully redecorated, offering a luxurious new shower. Cozy up by the living room fireplace, complete with an extended brick hearth, or relax in the large back room addition, also newly refreshed. To top it all off, the garage is completely finished out to include a new garage door and new mobile app driven Chamberlin LiftMaster automatic garage door opener. Situated on a generous lot just over a quarter acre, this property provides ample outdoor space with a large backyard and a welcoming front yard—perfect for enjoying sunny days or creating your own outdoor haven.
- Type:
- Single Family
- Sq.Ft.:
- 1,335
- Status:
- Active
- Beds:
- 3
- Lot size:
- 0.21 Acres
- Year built:
- 2022
- Baths:
- 2.00
- MLS#:
- 560903
ADDITIONAL INFORMATION
Welcome to Mesa Verde Estates in Killeen, Texas! This charming 3-bedroom, 2-bathroom home spans 1,335 square feet and is designed for comfort and functionality. The kitchen features a central island with an eat-in option and flows seamlessly into the open dining and living areas, making it perfect for entertaining or casual family gatherings. The primary bedroom is privately located just off the living room, while the secondary bedrooms are situated at the front of the house, creating a desirable split layout. A convenient laundry room is located just off the garage entrance, close to the primary bedroom and living area. Step out from the living room into a private, level backyard—ideal for relaxation or outdoor activities. This home also comes equipped with a security system and a sprinkler system for easy maintenance. Ideally situated, you’re just minutes from local eateries, HEB, and SH 195. Enjoy the convenience of being 15 minutes from Fort Cavazos, shopping, dining, and multiple hospital systems. This home is move-in ready and waiting for its new owners!
- Type:
- Single Family
- Sq.Ft.:
- 2,160
- Status:
- Active
- Beds:
- 4
- Lot size:
- 0.17 Acres
- Year built:
- 2020
- Baths:
- 2.00
- MLS#:
- 560737
ADDITIONAL INFORMATION
Welcome to 5815 Amelia Earhart, a charming two-story home nestled in a great location. This spacious property has 2,160 square feet of living space, offering a wonderful blend of comfort and potential. As you step inside, you’ll immediately feel the warmth of the inviting living area, where large windows fill the space with natural light, creating a bright and airy atmosphere. The open floor plan seamlessly connects the living room to the dining area and kitchen, making it perfect for both entertaining guests and everyday family life. The kitchen, while in need of some updates, provides ample counter space and storage, allowing you to envision your dream culinary space. Whether you’re hosting gatherings or enjoying quiet meals at home, this area offers the versatility you desire. On the main level, you’ll find two generously sized bedrooms, each offering ample closet space and easy access to a full bathroom. These rooms are ideal for family members, guests, or even as home office spaces, catering to your lifestyle needs. Upstairs, there is plenty of room to expand your living space with additional bedrooms or a cozy den, giving you the flexibility to customize the layout to suit your preferences. One of the standout features of this property is the expansive backyard, which presents endless possibilities for outdoor living. Picture summer barbecues, garden parties, or simply enjoying a quiet evening under the stars. With enough space for playsets, a fire pit, or even a garden, this outdoor area is a blank canvas awaiting your creative touch. Located in a convenient area, this home is just minutes away from schools, parks, shopping centers, and dining options. You’ll enjoy the best of both worlds—easy access to amenities while residing in a peaceful, family-friendly neighborhood. While this home does require some TLC it is an incredible opportunity and priced well for buyers looking to invest in a property with great potential.
 |
| This information is provided by the Central Texas Multiple Listing Service, Inc., and is deemed to be reliable but is not guaranteed. IDX information is provided exclusively for consumers’ personal, non-commercial use, that it may not be used for any purpose other than to identify prospective properties consumers may be interested in purchasing. Copyright 2024 Four Rivers Association of Realtors/Central Texas MLS. All rights reserved. |

Listings courtesy of Unlock MLS as distributed by MLS GRID. Based on information submitted to the MLS GRID as of {{last updated}}. All data is obtained from various sources and may not have been verified by broker or MLS GRID. Supplied Open House Information is subject to change without notice. All information should be independently reviewed and verified for accuracy. Properties may or may not be listed by the office/agent presenting the information. Properties displayed may be listed or sold by various participants in the MLS. Listings courtesy of ACTRIS MLS as distributed by MLS GRID, based on information submitted to the MLS GRID as of {{last updated}}.. All data is obtained from various sources and may not have been verified by broker or MLS GRID. Supplied Open House Information is subject to change without notice. All information should be independently reviewed and verified for accuracy. Properties may or may not be listed by the office/agent presenting the information. The Digital Millennium Copyright Act of 1998, 17 U.S.C. § 512 (the “DMCA”) provides recourse for copyright owners who believe that material appearing on the Internet infringes their rights under U.S. copyright law. If you believe in good faith that any content or material made available in connection with our website or services infringes your copyright, you (or your agent) may send us a notice requesting that the content or material be removed, or access to it blocked. Notices must be sent in writing by email to [email protected]. The DMCA requires that your notice of alleged copyright infringement include the following information: (1) description of the copyrighted work that is the subject of claimed infringement; (2) description of the alleged infringing content and information sufficient to permit us to locate the content; (3) contact information for you, including your address, telephone number and email address; (4) a statement by you that you have a good faith belief that the content in the manner complained of is not authorized by the copyright owner, or its agent, or by the operation of any law; (5) a statement by you, signed under penalty of perjury, that the inf
Killeen Real Estate
The median home value in Killeen, TX is $243,610. This is lower than the county median home value of $255,300. The national median home value is $338,100. The average price of homes sold in Killeen, TX is $243,610. Approximately 40.21% of Killeen homes are owned, compared to 49.24% rented, while 10.55% are vacant. Killeen real estate listings include condos, townhomes, and single family homes for sale. Commercial properties are also available. If you see a property you’re interested in, contact a Killeen real estate agent to arrange a tour today!
Killeen, Texas has a population of 150,082. Killeen is less family-centric than the surrounding county with 31.95% of the households containing married families with children. The county average for households married with children is 32.07%.
The median household income in Killeen, Texas is $52,072. The median household income for the surrounding county is $57,932 compared to the national median of $69,021. The median age of people living in Killeen is 29.6 years.
Killeen Weather
The average high temperature in July is 94.7 degrees, with an average low temperature in January of 37.8 degrees. The average rainfall is approximately 33 inches per year, with 0.3 inches of snow per year.
