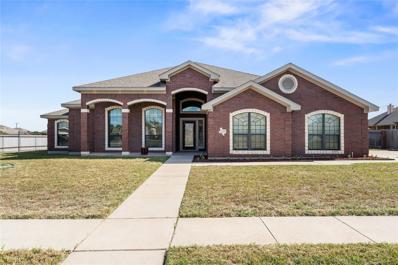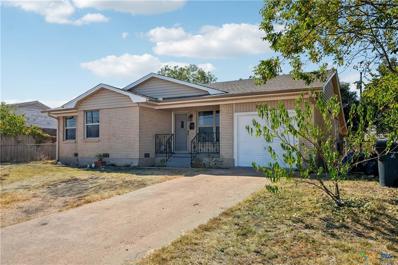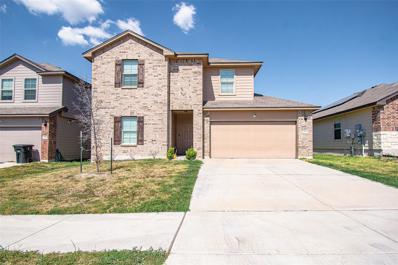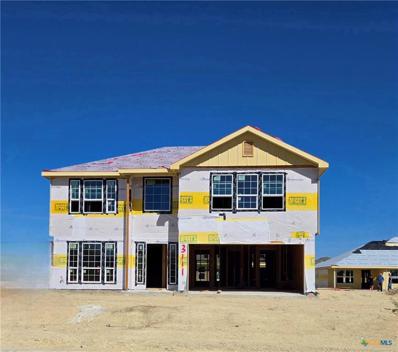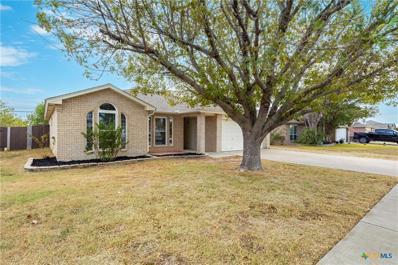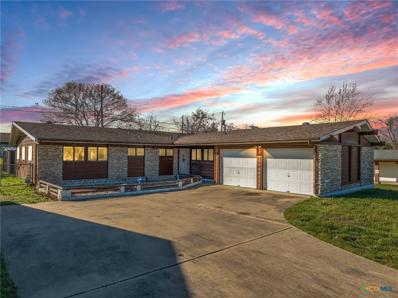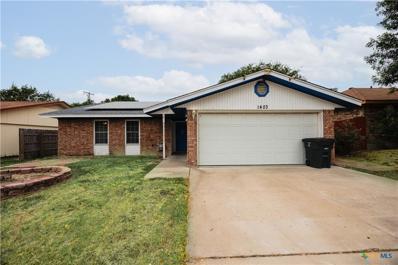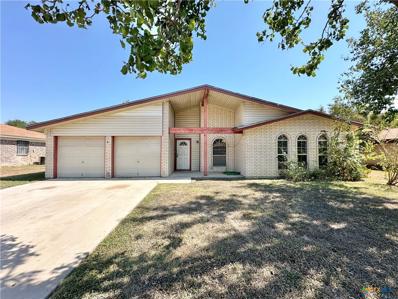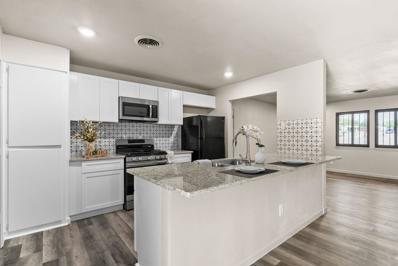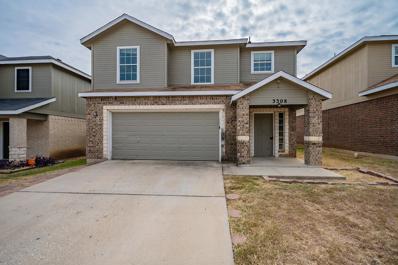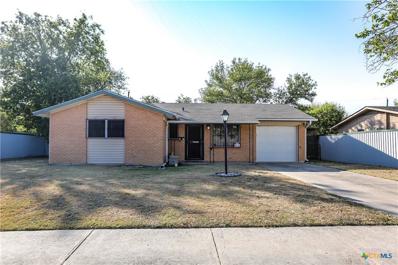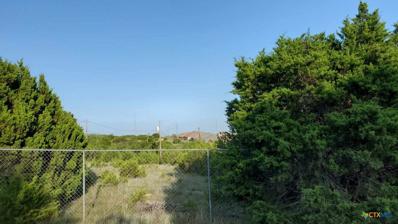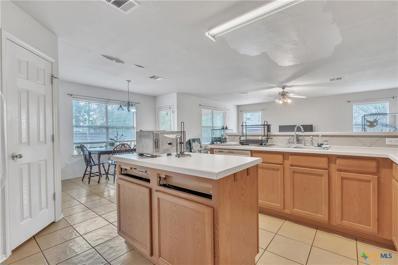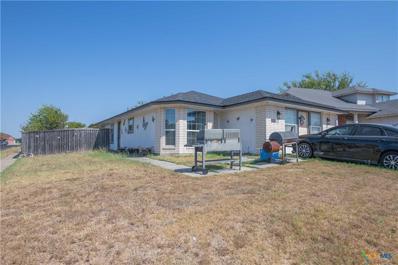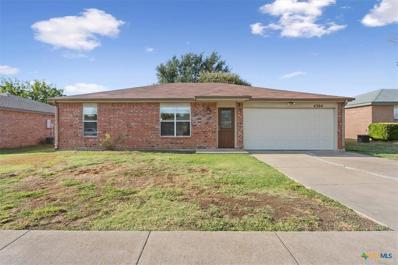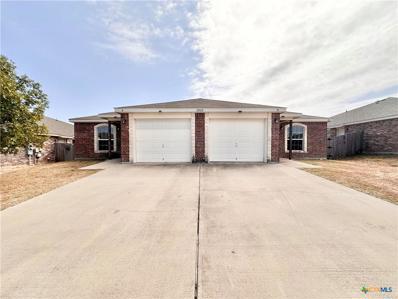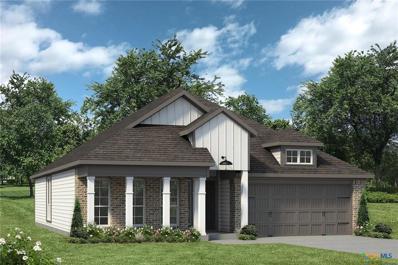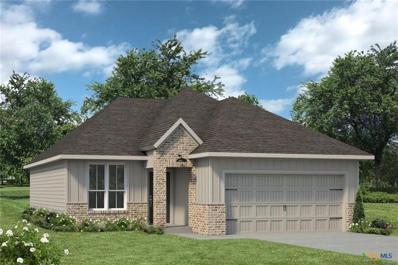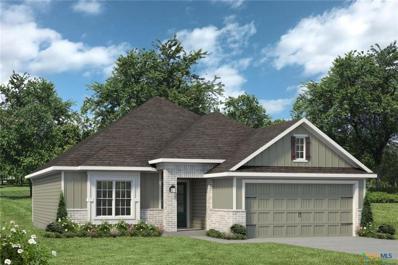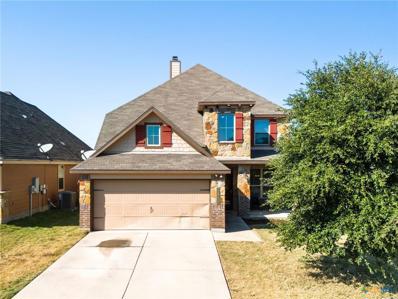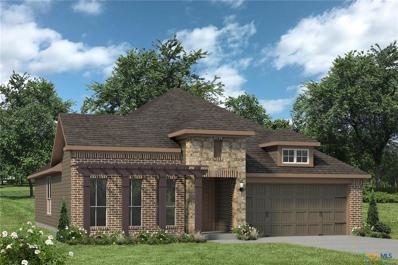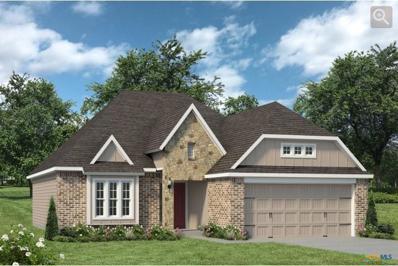Killeen TX Homes for Rent
- Type:
- Single Family
- Sq.Ft.:
- 2,447
- Status:
- Active
- Beds:
- 4
- Lot size:
- 0.41 Acres
- Year built:
- 2008
- Baths:
- 2.00
- MLS#:
- 4732095
- Subdivision:
- Prairie View Estates Ph Ii
ADDITIONAL INFORMATION
Welcome to your new home! This delightful 4-bedroom, 2-bathroom residence is nestled on a generous lot, offering both space and potential. The home presents a fantastic opportunity for you to add your personal touch and make it your own. Seller is providing a $10,000 credit towards buyer’s closing costs or improvements at closing. Enjoy the charm of a well-loved home with room to grow. The large lot provides plenty of outdoor space for gardening, entertaining, or simply relaxing. With a little imagination, this property can transform into the perfect place for making lasting memories. Don’t miss this opportunity to invest in a home with great potential and a generous credit to help you get started. Contact us today to schedule a viewing!
- Type:
- Single Family
- Sq.Ft.:
- 1,442
- Status:
- Active
- Beds:
- 3
- Lot size:
- 0.21 Acres
- Year built:
- 1956
- Baths:
- 2.00
- MLS#:
- 559854
ADDITIONAL INFORMATION
Don't hesitate to come see this beautiful home! It has 3 bedrooms, 2 bathrooms, an enclosed patio with solar screens, and hardwood floors throughout. The ceiling fans and large closets in each bedroom were designed with luxury and comfort in mind. The kitchen and dining room was beautifully styled with grayish counter-tops and a matching backsplash. The gas stove and refrigerator is also included!. The enclosed patio can be used for a game room or additional living room. This home is conveniently located near schools, churches, convenience stores, malls, and other businesses and restaurants. The spacious storage unit on the back has electric installed and can be modified for a guest house. Unbelieveable space in the backyard and sides of the home!
- Type:
- Single Family
- Sq.Ft.:
- 2,160
- Status:
- Active
- Beds:
- 4
- Lot size:
- 0.17 Acres
- Year built:
- 2020
- Baths:
- 2.00
- MLS#:
- 5504779
- Subdivision:
- Patriots Rdg
ADDITIONAL INFORMATION
Welcome to 5815 Amelia Earhart, a charming two-story home nestled in a great location. This spacious property has 2,160 square feet of living space, offering a wonderful blend of comfort and potential. As you step inside, you’ll immediately feel the warmth of the inviting living area, where large windows fill the space with natural light, creating a bright and airy atmosphere. The open floor plan seamlessly connects the living room to the dining area and kitchen, making it perfect for both entertaining guests and everyday family life. The kitchen, while in need of some updates, provides ample counter space and storage, allowing you to envision your dream culinary space. Whether you’re hosting gatherings or enjoying quiet meals at home, this area offers the versatility you desire. On the main level, you’ll find two generously sized bedrooms, each offering ample closet space and easy access to a full bathroom. These rooms are ideal for family members, guests, or even as home office spaces, catering to your lifestyle needs. Upstairs, there is plenty of room to expand your living space with additional bedrooms or a cozy den, giving you the flexibility to customize the layout to suit your preferences. One of the standout features of this property is the expansive backyard, which presents endless possibilities for outdoor living. Picture summer barbecues, garden parties, or simply enjoying a quiet evening under the stars. With enough space for playsets, a fire pit, or even a garden, this outdoor area is a blank canvas awaiting your creative touch. Located in a convenient area, this home is just minutes away from schools, parks, shopping centers, and dining options. You’ll enjoy the best of both worlds—easy access to amenities while residing in a peaceful, family-friendly neighborhood. While this home does require some TLC it is an incredible opportunity and priced well for buyers looking to invest in a property with great potential.
$318,190
3111 Privet Drive Killeen, TX 76549
- Type:
- Single Family
- Sq.Ft.:
- 2,122
- Status:
- Active
- Beds:
- 4
- Lot size:
- 0.18 Acres
- Year built:
- 2023
- Baths:
- 3.00
- MLS#:
- 560060
ADDITIONAL INFORMATION
Come visit this amazing Two-Story 4 bedroom, 2 bathroom, 2 dining room house along with 2 car garage. New construction and wonderful amenities! Kitchen has CUSTOM ALL WOOD CABINETS, GRANITE KITHCEN COUNTER TOPS and stainless steel appliances.(glass top range, microwave/vent hood and a dishwasher) Master bath has a double sink vanity and a shower. The yard will be ready to go with full yard sod, a sprinkler system and privacy fence.
- Type:
- Single Family
- Sq.Ft.:
- 1,544
- Status:
- Active
- Beds:
- 3
- Lot size:
- 0.19 Acres
- Year built:
- 2003
- Baths:
- 2.00
- MLS#:
- 560006
ADDITIONAL INFORMATION
**Charming 3-Bed, 2-Bath Home with Modern Upgrades - Perfect Starter Home!** Welcome to 4812 Water Oak in Killeen! This beautifully updated 3-bedroom, 2-bath home is perfect for first-time buyers or anyone looking for a move-in ready space. The open floor plan offers a seamless flow between the living, dining, and kitchen areas, making it ideal for entertaining or everyday living. You'll enjoy peace of mind with several recent upgrades, including **BRNAD-NEW WINDOWS (2022)**, a **NEW HVAC SYSTEM (SEP. 2023)**, and a **NEW WATER HEATER (FEB.2023)** all major improvements that add comfort and efficiency to the home. The spacious bedrooms, ample natural light, and easy-to-maintain finishes make this home a standout in the neighborhood! DON'T MISS THE VIRTUAL TOUR!! With its prime location, modern updates, and welcoming layout, this is truly a gem. Don’t miss out on the opportunity to make 4812 Water Oak your new home!
- Type:
- Single Family
- Sq.Ft.:
- 1,550
- Status:
- Active
- Beds:
- 3
- Lot size:
- 0.19 Acres
- Year built:
- 1964
- Baths:
- 2.00
- MLS#:
- 559825
ADDITIONAL INFORMATION
Discover an exceptional opportunity at 1506 Stephen St in Killeen! This home has recently undergone several impressive updates, making it move-in ready for the next lucky owner. A 30-year roof has been installed, along with fresh interior paint, a gas range, dishwasher, carpeting, ceiling fans, and accordion blinds throughout the entire house. Step into the inviting living room, where you'll find charming parquet flooring and a striking stone surround fireplace, perfect for cozy evenings. The kitchen’s original cabinet finish has been carefully preserved, adding a touch of timeless elegance. Adjacent to the kitchen, the dining room opens up to a covered back patio through sliding glass doors. This versatile space can serve as a dedicated dining area, an additional living space, or a flexible combination of both—ideal for entertaining or enjoying family meals. All three bedrooms are generously sized, each featuring new carpeting, ceiling fans, and updated blinds to enhance comfort. The full bathroom provides ample counter space and storage, while the half bath has been updated with a new mirror and light fixture. Flooded with natural light, this home offers a bright and welcoming atmosphere throughout. Whether you’re a first-time buyer or looking for a fantastic investment, this Killeen gem is ready for you to call it home. Don’t miss out on this opportunity—schedule your showing today!
$179,900
1403 Opal Road Killeen, TX 76543
- Type:
- Single Family
- Sq.Ft.:
- 1,209
- Status:
- Active
- Beds:
- 3
- Lot size:
- 0.14 Acres
- Year built:
- 1986
- Baths:
- 2.00
- MLS#:
- 559968
ADDITIONAL INFORMATION
This beautiful home has an open floor plan and is move in ready! There are three bedrooms, 2 bathrooms and a large living space. The kitchen features granite countertops and includes appliances and the fridge. Large back patio area and garage. The home is centrally located and close to the mall. This one is a must see! * NEW ROOF SHINGLES WERE INSTALLED 11/11/24 *
- Type:
- Single Family
- Sq.Ft.:
- 1,420
- Status:
- Active
- Beds:
- 3
- Lot size:
- 0.21 Acres
- Year built:
- 1977
- Baths:
- 2.00
- MLS#:
- 559592
ADDITIONAL INFORMATION
This stunning abode boasts a tastefully designed floor plan featuring 3 bedrooms, 2 bathrooms, an open living room, and a dining area that are sure to enchant anyone who appreciates quality living spaces. The cozy fireplace adds warmth and character to the home, creating the perfect ambiance for relaxation and unwinding after a long day. Moreover, the property also showcases a large backyard that is ideal for hosting gatherings? and enjoying outdoor activities. This ?artfully crafted home presents a unique opportunity for you to experience the ultimate blend of comfort, elegance, and functionality.? Definitely a must see!
$212,000
1403 Meadow Dr Killeen, TX 76549
- Type:
- Single Family
- Sq.Ft.:
- 1,336
- Status:
- Active
- Beds:
- 3
- Lot size:
- 0.22 Acres
- Year built:
- 1964
- Baths:
- 2.00
- MLS#:
- 9476043
- Subdivision:
- Pershing Place 3rd
ADDITIONAL INFORMATION
Charming Home for Sale! Discover the perfect blend of comfort and style in this beautifully remodeled 3-bedroom, 2-bathroom home! At around 1400 sq ft, this cozy retreat sits on nearly a quarter acre, offering both space and serenity. Key Features: Beautiful Open Kitchen: Enjoy cooking and entertaining at the stunning granite counter island, perfect for gatherings and family meals. Stylish Bathrooms: Both bathrooms have been tastefully updated, combining modern design with functionality. Private In-Ground Pool: Relax and unwind in your very own private in-ground pool, surrounded by a beautifully landscaped yard—an oasis for warm days and entertaining! Beautifully Modest: This home strikes the perfect balance between elegance and cozy living, making it ideal for families and first-time buyers alike. Don’t miss your chance to own this lovely home! Schedule a tour today and envision your future here!
$190,000
3308 Regency Dr Killeen, TX 76549
- Type:
- Single Family
- Sq.Ft.:
- 1,679
- Status:
- Active
- Beds:
- 4
- Lot size:
- 0.14 Acres
- Year built:
- 2010
- Baths:
- 3.00
- MLS#:
- 3618364
- Subdivision:
- Regency Place Amd L1, 4-1
ADDITIONAL INFORMATION
****Seller to contribute up to 2% in closing costs as allowable**** Welcome to this 4-bedroom, 2.5-bathroom home! The inviting living area seamlessly flows into the dining space and kitchen, creating a perfect setting for gatherings and entertaining. With spacious bedrooms and a large fenced backyard, this property offers ample room for relaxation and outdoor activities. While it could benefit from some cosmetic updates, the potential is immense to transform this house into your dream home. Don’t miss the opportunity to make it your own!
- Type:
- Single Family
- Sq.Ft.:
- 968
- Status:
- Active
- Beds:
- 3
- Lot size:
- 0.21 Acres
- Year built:
- 1963
- Baths:
- 1.00
- MLS#:
- 559819
ADDITIONAL INFORMATION
This lovely, well-maintained home with an open, functional floor plan is a perfect starter home. Located just minutes from Fort Cavasos, schools, shopping and so much more. Step into a spacious living area with lots of natural light and updated laminate flooring and is open to the dining area with updated fixtures, laminate flooring and a pantry/storage closet. The Kitchen offers great cabinet space and is perfect for meal prep while entertaining. The ample-sized bedrooms offer carpet and ceiling fans, and the updated hall bath has a linen area. Enjoy outdoor fun in the large backyard with a covered side patio, six-foot metal fence and a storage shed/workshop with electric and a window A/C unit. Other features include a garage door opener with keypad and 2" faux wood blinds. Updates include garage door in 2019, 2.5-ton Rheem A/C and heater system in 2020, Window replacement in 2015, siding replacement in 2018, roof replacement in 2021, and newly replaced hot water heater. Call today to view this lovely home.
$75,000
272 Burk Road Killeen, TX 76549
- Type:
- Land
- Sq.Ft.:
- n/a
- Status:
- Active
- Beds:
- n/a
- Lot size:
- 1.05 Acres
- Baths:
- MLS#:
- 559967
- Subdivision:
- Western Oaks Rep L12-13 B1
ADDITIONAL INFORMATION
One acre plus tract. Spacious lot, quite neighborhood. Close to Texas A&M, and shopping. 1 hour from Austin. Come build your dream home.
$250,000
5901 Drystone Lane Killeen, TX 76542
- Type:
- Single Family
- Sq.Ft.:
- 2,855
- Status:
- Active
- Beds:
- 4
- Lot size:
- 0.21 Acres
- Year built:
- 2006
- Baths:
- 3.00
- MLS#:
- 556603
ADDITIONAL INFORMATION
Charming 4-Bedroom Home in White Rock Estates – Perfect Blend of Comfort and Convenience! Welcome to 5901 Drystone Ln, located in the sought-after White Rock Estates and just minutes from Fort Cavazos! This inviting two-story home offers an exceptional opportunity for those seeking a great value in a desirable area. Step inside to a grand foyer featuring elegant tile flooring and soaring ceilings. Upstairs, you'll find four spacious bedrooms and two full baths, providing ample space for family and guests. Experience serene suburban living while being close to all the amenities Killeen has to offer. Don’t miss out on this fantastic opportunity – schedule your appointment to view this lovely home today!
- Type:
- Single Family
- Sq.Ft.:
- 1,645
- Status:
- Active
- Beds:
- 4
- Lot size:
- 0.19 Acres
- Year built:
- 1996
- Baths:
- 2.00
- MLS#:
- 559960
ADDITIONAL INFORMATION
Check out your potential new home or rental unit with a converted garage for a 4 bedroom home with 2 baths. Spacious Backyard with shed and covered patio. This home can be yours.
- Type:
- Single Family
- Sq.Ft.:
- 1,596
- Status:
- Active
- Beds:
- 4
- Lot size:
- 0.19 Acres
- Year built:
- 1999
- Baths:
- 2.00
- MLS#:
- 559959
ADDITIONAL INFORMATION
Waterproof Drive is calling your name! This MOVE-IN READY 4 bedroom/2 bath home is ready for new owners. Located in a quiet, friendly, neighborhood, 4304 Waterproof boasts some updates you'll want to see, including fresh paint and new carpet in the bedrooms. Upon entering, you'll find yourself in the living room, offering ample space for your family and friends. Venture back into the kitchen and check out the new cabinets, stainless steel appliances, center island and dining area. Bedrooms are generously sized. Both bathrooms include shower/tub combos. The spacious backyard w/ mature trees and covered porch is perfect for enjoying your morning coffee. This home is conveniently located just a few miles south of HW 190, only four miles from Darnall Medical Center and Fort Cavazos and twenty minutes from I35. Come and enjoy all the shopping, entertainment and dining options that Killeen has to offer! All information deemed reliable but not guaranteed. Buyer and buyer's agent to verify all details.
- Type:
- Duplex
- Sq.Ft.:
- 2,304
- Status:
- Active
- Beds:
- n/a
- Lot size:
- 0.19 Acres
- Year built:
- 2015
- Baths:
- MLS#:
- 559888
ADDITIONAL INFORMATION
Discover this meticulously maintained duplex, ideally situated just minutes from FT Cavasos. Each unit features 3 spacious bedrooms and 2 modern bathrooms, making it an excellent choice for families or professionals seeking ample living space. Step inside to find stylish vinyl flooring throughout, eliminating the worry of carpet maintenance and ensuring easy, worry-free living. Each unit also boasts a convenient one-car garage, providing secure parking and additional storage options. The roof was just replaced October 2024. With the A side unit currently available for rent, this property presents a unique opportunity for an owner/occupant setup or an investor looking to maximize rental income. Don’t miss out on the chance to own this well-kept duplex in a desirable location—schedule your viewing today!
- Type:
- Single Family
- Sq.Ft.:
- 1,842
- Status:
- Active
- Beds:
- 3
- Lot size:
- 0.13 Acres
- Year built:
- 2024
- Baths:
- 2.00
- MLS#:
- 559911
ADDITIONAL INFORMATION
If charm and elegance are what you’re looking for – Welcome home! A favorite of many, this floor plan has several features that make it stand out from the rest. From the moment your eyes catch the stunning exterior, you’re captivated. Interior features include dual living areas to use as you choose, a large kitchen with granite-topped island that is open through the dining and living room, stunning windows flowing with natural light, an optional study alcove, and a spacious primary suite. Stylecraft's selections round out everything that make this floor plan so special. Additional upgrades: stainless steel appliances, two exterior coach lights, and a single basin kitchen sink.
- Type:
- Single Family
- Sq.Ft.:
- 1,354
- Status:
- Active
- Beds:
- 3
- Lot size:
- 0.13 Acres
- Year built:
- 2024
- Baths:
- 2.00
- MLS#:
- 559904
ADDITIONAL INFORMATION
This charming 3 bedroom, 2 bath home is spacious with a versatile design! Featuring a foyer and galley way entrance, this home feels elegant and special immediately upon your entrance. Some of our favorite things about this floor plan are its large primary bedroom, which includes a massive closet, and enough space for a sitting area in front of the window beaming with natural light. This home is great for entertaining, with so much counter space and its separate formal dining room that flows seamlessly into the kitchen. Additional upgrades include: stainless steel appliances, and a single basin kitchen sink.
- Type:
- Single Family
- Sq.Ft.:
- 1,620
- Status:
- Active
- Beds:
- 3
- Lot size:
- 0.13 Acres
- Year built:
- 2024
- Baths:
- 2.00
- MLS#:
- 559900
ADDITIONAL INFORMATION
Our most popular floor plan! This charming 3 bedroom, 2 bath home is known for its intelligent use of space and now features an even more open living area. The large kitchen granite-topped island opens up to your living room to provide a cozy flow throughout the home. Your dining room features the most charming front window you’ll ever see, which is accented by your gorgeous front elevation. Featuring large walk-in closets, luxury flooring, and volume ceilings – this home certainly delivers when it comes to affordable luxury. Additional upgrades include: a closet converted into a study alcove, an upgraded front door, and a single basin kitchen sink..
- Type:
- Single Family
- Sq.Ft.:
- 2,517
- Status:
- Active
- Beds:
- 4
- Lot size:
- 0.12 Acres
- Year built:
- 2014
- Baths:
- 3.00
- MLS#:
- 559871
ADDITIONAL INFORMATION
Spacious 4-bedroom, 2.5-bath home in Killeen, TX! With over 2,500 sq ft, this property offers room for everyone. The main floor boasts a cozy fireplace, a separate dining room, an eat in kitchen, the primary bedroom and an open-concept layout. Upstairs, enjoy an enclosed theater room (that can act as a 5th room) and an open loft—perfect for entertainment or additional living space. The 3 large bedrooms upstairs provide plenty of flexibility, and the fenced backyard is ideal for relaxing or hosting. Conveniently located near schools, shopping, and Fort Cavazos. Don’t miss this incredible opportunity at such an amazing price!
$323,400
5512 Aurelia Drive Killeen, TX 76549
- Type:
- Single Family
- Sq.Ft.:
- 1,841
- Status:
- Active
- Beds:
- 3
- Lot size:
- 0.17 Acres
- Year built:
- 2024
- Baths:
- 2.00
- MLS#:
- 559883
ADDITIONAL INFORMATION
If charm and elegance are what you’re looking for – Welcome home! A favorite of many, this floor plan has several features that make it stand out from the rest. From the moment your eyes catch the stunning exterior, you’re captivated. Interior features include dual living areas to use as you choose, a large kitchen with granite-topped island that is open through the dining and living room, stunning windows flowing with natural light, an optional study alcove, and a spacious primary suite. Stylecraft's selections round out everything that make this floor plan so special. Additional options included: Stainless steel appliances, a decorative tile backsplash, an upgraded front door, integral miniblinds in the rear door, pendant lighting in the kitchen, and a converted life space to a study with twin glass doors
$297,900
5510 Aurelia Drive Killeen, TX 76549
- Type:
- Single Family
- Sq.Ft.:
- 1,620
- Status:
- Active
- Beds:
- 3
- Lot size:
- 0.14 Acres
- Year built:
- 2024
- Baths:
- 2.00
- MLS#:
- 559873
ADDITIONAL INFORMATION
Our most popular floor plan! This charming 3 bedroom, 2 bath home is known for its intelligent use of space and now features an even more open living area. The large kitchen granite-topped island opens up to your living room to provide a cozy flow throughout the home. Your dining room features the most charming front window you’ll ever see, which is accented by your gorgeous front elevation. Featuring large walk-in closets, luxury flooring, and volume ceilings – this home certainly delivers when it comes to affordable luxury. Additional upgrades include: a closet converted to a study alcove, stainless steel appliances, head knocker cabinets to eat bathroom, tile backsplash in the kitchen, an upgraded front door, integral blinds for the rear entrance, and pendant lights in the kitchen.
$339,800
6504 McGregor Loop Killeen, TX 76549
- Type:
- Single Family
- Sq.Ft.:
- 2,043
- Status:
- Active
- Beds:
- 4
- Lot size:
- 0.2 Acres
- Year built:
- 2024
- Baths:
- 3.00
- MLS#:
- 559859
ADDITIONAL INFORMATION
This 4 bedroom, 3 bath home is exactly what you’ve been looking for. Featuring a secondary bedroom suite, it’s the perfect home for a multi-generational family, those looking for a private space for guests, or added privacy for one of your children. With walk-in closets in every bedroom and dual walk-in closets in the primary, you won’t run out of storage space. Walk into your open concept living area, where you’ll have more than enough room to cuddle up or host all of your friends and family. Additional options included: Stainless steel appliances, a head knocker cabinet in both secondary bathrooms, a decorative tile backsplash, integral miniblinds in the rear door, and pendant lighting in the kitchen.
$366,100
6502 McGregor Loop Killeen, TX 76549
- Type:
- Single Family
- Sq.Ft.:
- 2,588
- Status:
- Active
- Beds:
- 4
- Lot size:
- 0.21 Acres
- Year built:
- 2024
- Baths:
- 3.00
- MLS#:
- 559856
ADDITIONAL INFORMATION
New and improved! Walk into perfection in this spacious, welcoming floor plan! With a formal study, new open kitchen layout, formal dining area, and living room that flow together seamlessly, this floor plan is sure to please those looking for the ideal home! Our favorite feature is a little surprise that’s on the second story of the home that you’ll just have to see for yourself. Additional upgrades include: stainless steel appliances, painted cabinets, integral blinds at the rear entrance, and pendant lights in the kitchen.
$331,600
6304 McGregor Loop Killeen, TX 76549
- Type:
- Single Family
- Sq.Ft.:
- 2,043
- Status:
- Active
- Beds:
- 4
- Lot size:
- 0.16 Acres
- Year built:
- 2024
- Baths:
- 3.00
- MLS#:
- 559848
ADDITIONAL INFORMATION
This 4 bedroom, 3 bath home is exactly what you’ve been looking for. Featuring a secondary bedroom suite, it’s the perfect home for those looking for a private space for guests. With walk-in closets in every bedroom and dual walk-in closets in the primary, you won’t run out of storage space. Walk into your open concept living area, where you’ll have more than enough room to cuddle up or host all of your friends. Additional options: stainless steel appliances, painted cabinets, integral blinds for the rear entrance, and pendant lights in the kitchen.

Listings courtesy of Unlock MLS as distributed by MLS GRID. Based on information submitted to the MLS GRID as of {{last updated}}. All data is obtained from various sources and may not have been verified by broker or MLS GRID. Supplied Open House Information is subject to change without notice. All information should be independently reviewed and verified for accuracy. Properties may or may not be listed by the office/agent presenting the information. Properties displayed may be listed or sold by various participants in the MLS. Listings courtesy of ACTRIS MLS as distributed by MLS GRID, based on information submitted to the MLS GRID as of {{last updated}}.. All data is obtained from various sources and may not have been verified by broker or MLS GRID. Supplied Open House Information is subject to change without notice. All information should be independently reviewed and verified for accuracy. Properties may or may not be listed by the office/agent presenting the information. The Digital Millennium Copyright Act of 1998, 17 U.S.C. § 512 (the “DMCA”) provides recourse for copyright owners who believe that material appearing on the Internet infringes their rights under U.S. copyright law. If you believe in good faith that any content or material made available in connection with our website or services infringes your copyright, you (or your agent) may send us a notice requesting that the content or material be removed, or access to it blocked. Notices must be sent in writing by email to [email protected]. The DMCA requires that your notice of alleged copyright infringement include the following information: (1) description of the copyrighted work that is the subject of claimed infringement; (2) description of the alleged infringing content and information sufficient to permit us to locate the content; (3) contact information for you, including your address, telephone number and email address; (4) a statement by you that you have a good faith belief that the content in the manner complained of is not authorized by the copyright owner, or its agent, or by the operation of any law; (5) a statement by you, signed under penalty of perjury, that the inf
 |
| This information is provided by the Central Texas Multiple Listing Service, Inc., and is deemed to be reliable but is not guaranteed. IDX information is provided exclusively for consumers’ personal, non-commercial use, that it may not be used for any purpose other than to identify prospective properties consumers may be interested in purchasing. Copyright 2024 Four Rivers Association of Realtors/Central Texas MLS. All rights reserved. |
Killeen Real Estate
The median home value in Killeen, TX is $243,860. This is lower than the county median home value of $255,300. The national median home value is $338,100. The average price of homes sold in Killeen, TX is $243,860. Approximately 40.21% of Killeen homes are owned, compared to 49.24% rented, while 10.55% are vacant. Killeen real estate listings include condos, townhomes, and single family homes for sale. Commercial properties are also available. If you see a property you’re interested in, contact a Killeen real estate agent to arrange a tour today!
Killeen, Texas has a population of 150,082. Killeen is less family-centric than the surrounding county with 31.95% of the households containing married families with children. The county average for households married with children is 32.07%.
The median household income in Killeen, Texas is $52,072. The median household income for the surrounding county is $57,932 compared to the national median of $69,021. The median age of people living in Killeen is 29.6 years.
Killeen Weather
The average high temperature in July is 94.7 degrees, with an average low temperature in January of 37.8 degrees. The average rainfall is approximately 33 inches per year, with 0.3 inches of snow per year.
