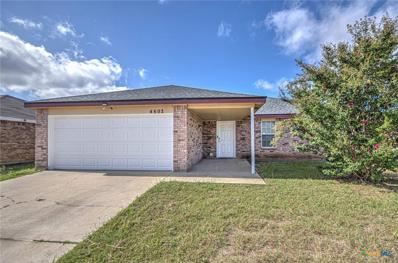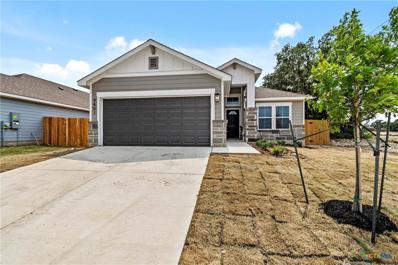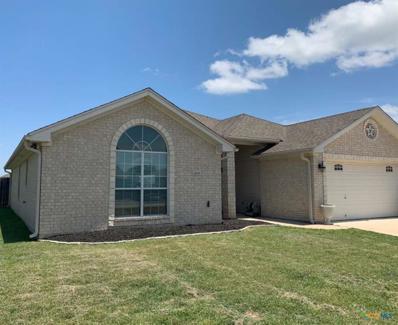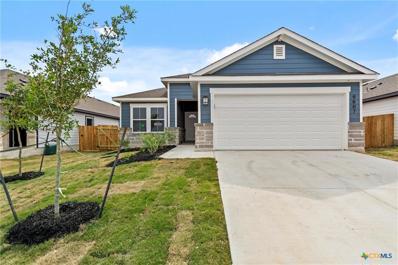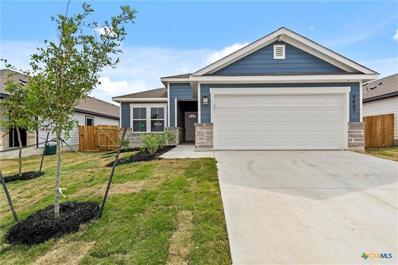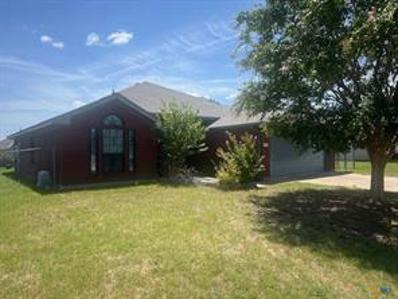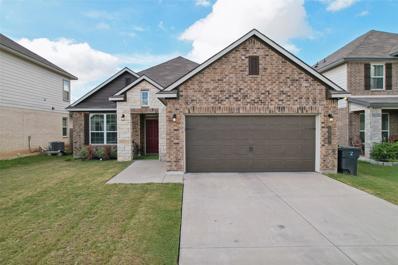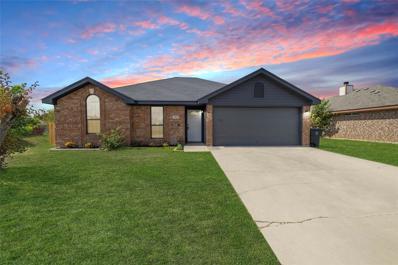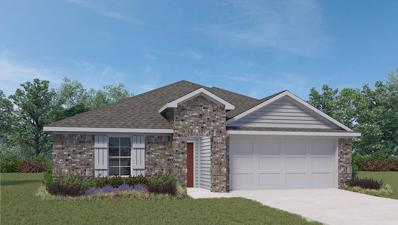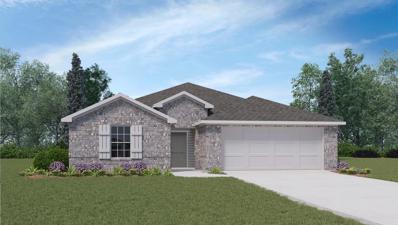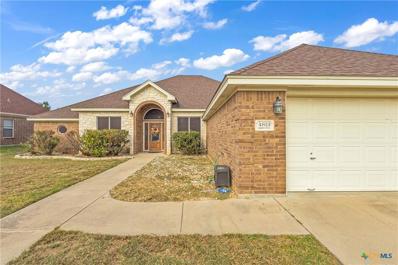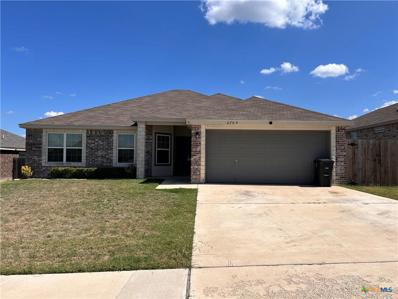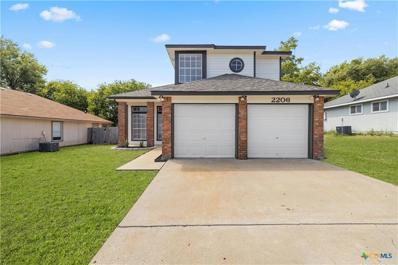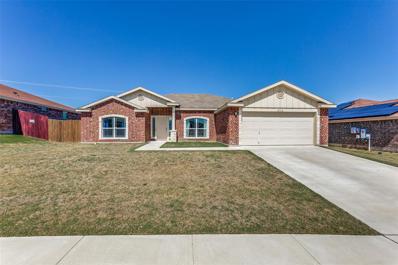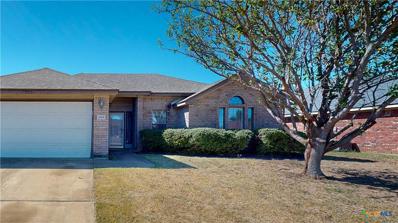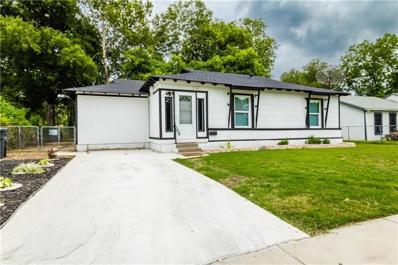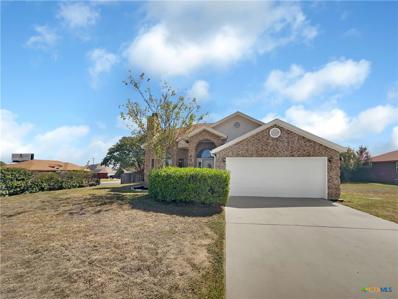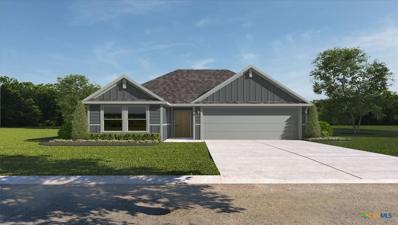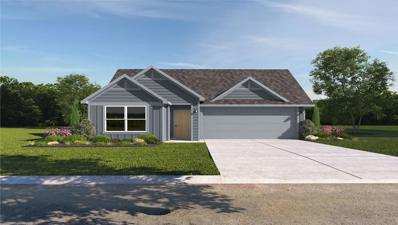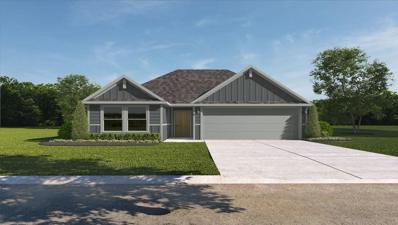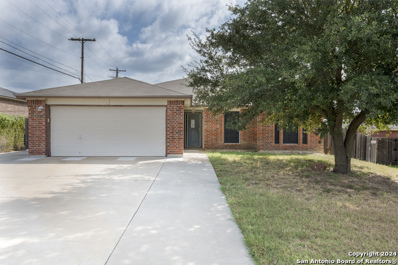Killeen TX Homes for Rent
- Type:
- Land
- Sq.Ft.:
- n/a
- Status:
- Active
- Beds:
- n/a
- Lot size:
- 10.21 Acres
- Baths:
- MLS#:
- 1079557
- Subdivision:
- W D G Isaacks Surv Abs #989
ADDITIONAL INFORMATION
This expansive 10.207-acre parcel of land offers a fantastic opportunity for those looking to build their dream home, start a farm, or invest in a growing area. Located in the heart of Bell County, this land has the perfect blend of privacy and accessibility. Property Features include: Shared Water Well: Enjoy the convenience of a shared water well, ensuring a reliable water source for your home, landscaping, gardening, or farming needs. Stock Pond: A charming stock pond adds to the natural beauty of the property, perfect for fishing or watering livestock and contributing to the serene landscape. Access to Utilities: Power and other utilities are readily available, making it easier to develop your property according to your plans. Scenic Views: The land boasts beautiful open spaces and scenic views, creating a peaceful atmosphere where you can relax and enjoy nature. Great Location: Just minutes away from local amenities, schools, and parks, Killeen offers a balanced lifestyle with the conveniences of city living. This versatile property is ideal for anyone looking to invest in land for future development, agriculture, or simply to enjoy the great outdoors. Don’t miss your chance to own a piece of Texas!
$228,000
4602 Janelle Drive Killeen, TX 76549
- Type:
- Single Family
- Sq.Ft.:
- 1,540
- Status:
- Active
- Beds:
- 4
- Lot size:
- 0.18 Acres
- Year built:
- 2007
- Baths:
- 2.00
- MLS#:
- 557160
ADDITIONAL INFORMATION
Stunning 4-Bedroom Home Near Fort Cavazos! Welcome to 4602 Janelle Drive, a beautifully maintained 4-bedroom, 2-bathroom home in the vibrant city of Killeen, TX! This property boasts an open and airy floor plan, ideal for family living and entertaining. The modern kitchen features updated appliances, ample cabinet space, and a breakfast bar that seamlessly flows into the spacious living area. The primary suite offers a relaxing retreat with an en-suite bathroom, complete with a soaking tub and shower. Recent upgrades include a brand new 2-year-old roof, new ceiling fans in the master bedroom and living room, and a new electric garage motor. Step outside to enjoy your private, fenced backyard—perfect for kids, pets, and outdoor gatherings. Located just minutes from Fort Cavazos, this home is ideal for military families looking for a quick and easy commute. You’ll also love the nearby Killeen Mall, Lion’s Park, and Dana Peak Park, offering plenty of shopping and recreation options. With convenient access to highways, schools, and dining, this home provides the perfect blend of comfort and location. Schedule your private tour today—don’t miss out!
- Type:
- Single Family
- Sq.Ft.:
- 1,763
- Status:
- Active
- Beds:
- 3
- Lot size:
- 0.22 Acres
- Year built:
- 2015
- Baths:
- 2.00
- MLS#:
- 557097
ADDITIONAL INFORMATION
Welcome to this charming 3 bedroom, 2 bath home awaiting its new owner in a highly sought-after community. This residence boasts modern upgrades throughout, including a renovated kitchen, updated bathrooms, and stylish fixtures. The spacious living areas are perfect for relaxation and entertainment, while the bedrooms offer comfort and privacy. Outside, the property features a beautifully landscaped yard ideal for outdoor gatherings. Don't miss this opportunity to own a move-in ready home in a wonderful neighborhood. Schedule a showing today and make this your dream home!
- Type:
- Single Family
- Sq.Ft.:
- 1,599
- Status:
- Active
- Beds:
- 4
- Lot size:
- 0.12 Acres
- Year built:
- 2024
- Baths:
- 3.00
- MLS#:
- 557570
ADDITIONAL INFORMATION
Are you looking for a luxury home in Killeens' most sought after subdivision of Yowell Ranch? Well look no further! Make your apt to view and grab one before it's gone!
- Type:
- Single Family
- Sq.Ft.:
- 1,914
- Status:
- Active
- Beds:
- 4
- Lot size:
- 0.22 Acres
- Year built:
- 2006
- Baths:
- 2.00
- MLS#:
- 557892
ADDITIONAL INFORMATION
- Type:
- Single Family
- Sq.Ft.:
- 1,487
- Status:
- Active
- Beds:
- 4
- Lot size:
- 0.12 Acres
- Year built:
- 2024
- Baths:
- 2.00
- MLS#:
- 557569
ADDITIONAL INFORMATION
You want to own a beautiful new Saratoga home in Killeens' highly desirable subdivision Yowell Ranch, at an affordable price? Look no further! Call to set up an apt, and snag yours before they're gone!!
- Type:
- Single Family
- Sq.Ft.:
- 1,487
- Status:
- Active
- Beds:
- 4
- Lot size:
- 0.12 Acres
- Year built:
- 2024
- Baths:
- 2.00
- MLS#:
- 557568
ADDITIONAL INFORMATION
nt to own a beautiful new Saratoga home in Killeens' highly desirable subdivision Yowell Ranch, at an affordable price? Look no further! Call to set up an apt, and snag yours before they're gone!!
- Type:
- Single Family
- Sq.Ft.:
- 1,471
- Status:
- Active
- Beds:
- 3
- Lot size:
- 0.18 Acres
- Year built:
- 2002
- Baths:
- 2.00
- MLS#:
- 552750
ADDITIONAL INFORMATION
This is an ESTATE SALE and any offers need to show the Seller as follow: The Estate of Steven N. Greenman by Michalk, Beatty & Alzoze, LP. and Jay R. Beatty, Authorized Representative.
$311,500
908 Mclintock Cv Killeen, TX 76542
- Type:
- Single Family
- Sq.Ft.:
- 1,920
- Status:
- Active
- Beds:
- 4
- Lot size:
- 0.19 Acres
- Year built:
- 2021
- Baths:
- 2.00
- MLS#:
- 4425545
- Subdivision:
- Settlers Pass
ADDITIONAL INFORMATION
Welcome to 908 McLintock Cove, a charming 3-bedroom, 2-bathroom home located in the desirable Settler Pass neighborhood of Killeen, Texas. This meticulously maintained property offers the perfect blend of comfort, convenience, and tranquility, with a thoughtful layout and a large backyard that backs up to an open space. Who doesn’t enjoy added privacy with no back neighbors! Step inside to discover a spacious and inviting living area, complemented by an abundance of natural light and an open floor plan that seamlessly connects the living room, dining area, and kitchen. The kitchen features modern appliances, ample cabinet space, and a large breakfast bar, making it perfect for family gatherings and entertaining. The home includes a designated office or study, ideal for working from home or pursuing hobbies in a quiet, dedicated space. The primary suite offers a peaceful retreat with an en-suite bathroom, complete with a garden tub, separate shower, and a walk-in closet. Two additional bedrooms provide comfort and flexibility for family members or guests. One of the standout features of this property is the large backyard, perfect for outdoor activities, gardening, or simply unwinding in a private, peaceful setting. With no HOA restrictions, you have the freedom to personalize your outdoor space as you see fit. Conveniently located near schools, shopping, and dining, 908 McLintock Cove offers the best of Killeen living in a serene, family-friendly neighborhood. Don’t miss the opportunity to make this beautiful home yours—schedule a showing today!
$204,000
4208 Water Oak Dr Killeen, TX 76542
- Type:
- Single Family
- Sq.Ft.:
- 1,396
- Status:
- Active
- Beds:
- 4
- Lot size:
- 0.32 Acres
- Year built:
- 1996
- Baths:
- 2.00
- MLS#:
- 9881051
- Subdivision:
- Oak Valley Sub Ph I
ADDITIONAL INFORMATION
Welcome to this true gem in Oak valley! This fully remodeled home offers modern upgrades and timeless charm in an ideal location. Step inside to discover an open-concept layout with fresh paint, new flooring, and updated fixtures throughout. The kitchen features brand-new stainless steel appliances, sleek countertops, and ample cabinet space. With spacious bedrooms and beautifully renovated bathrooms, this home is move-in ready. Located just 10 minutes from popular restaurants, movie theaters, and shopping, and only 15 minutes from Fort Hood, this property combines convenience with comfort. Don't miss out on this stunning home!
- Type:
- Single Family
- Sq.Ft.:
- 1,796
- Status:
- Active
- Beds:
- 4
- Lot size:
- 0.13 Acres
- Year built:
- 2024
- Baths:
- 2.00
- MLS#:
- 4618440
- Subdivision:
- Victory Ranch
ADDITIONAL INFORMATION
The Texas Cali plan is a one-story home featuring 4 bedrooms, 2 baths, and 2 car-garage. The long foyer with an entry coat closet leads to the open concept kitchen and breakfast area. The kitchen includes a breakfast bar with beautiful counter tops, stainless steel appliances, corner pantry and opens to the family room. Bedroom 1 features a sloped ceiling and attractive bathroom with dual vanities, water closet and spacious walk-in closet. The standard rear covered patio is located off the breakfast area. You’ll enjoy added security in your new DR Horton home with our Home is Connected features. Using one central hub that talks to all the devices in your home, you can control the lights, thermostat and locks, all from your cellular device. DR Horton also includes an Amazon Echo Dot to make voice activation a reality in your new Smart Home on select homes. With D.R. Horton's simple buying process and ten-year limited warranty, there's no reason to wait. (Prices, plans, dimensions, specifications, features, incentives, and availability are subject to change without notice obligation)
- Type:
- Single Family
- Sq.Ft.:
- 1,612
- Status:
- Active
- Beds:
- 4
- Lot size:
- 0.13 Acres
- Year built:
- 2024
- Baths:
- 2.00
- MLS#:
- 4469981
- Subdivision:
- Victory Ranch
ADDITIONAL INFORMATION
The Elgin plan is a one-story home featuring 4 bedrooms, 2 baths, 2-car garage and 1,612 square feet. The welcoming foyer leads to the open concept kitchen and living area. The kitchen includes a breakfast bar with beautiful counter tops, stainless steel appliances, corner pantry. Bedroom 1 features a sloped ceiling and attractive bathroom with dual vanities, water closet and spacious walk-in closet. The standard rear covered patio is located off the family room. You’ll enjoy added security in your new DR Horton home with our Home is Connected features. Using one central hub that talks to all the devices in your home, you can control the lights, thermostat and locks, all from your cellular device. DR Horton also includes an Amazon Echo Dot to make voice activation a reality in your new Smart Home on select homes. With D.R. Horton's simple buying process and ten-year limited warranty, there's no reason to wait. (Prices, plans, dimensions, specifications, features, incentives, and availability are subject to change without notice obligation)
- Type:
- Single Family
- Sq.Ft.:
- 1,851
- Status:
- Active
- Beds:
- 3
- Lot size:
- 0.18 Acres
- Year built:
- 2017
- Baths:
- 2.00
- MLS#:
- 557452
ADDITIONAL INFORMATION
This beautifully designed home includes 3 spacious bedrooms, 2 full bathrooms, and a versatile flex room ideal for a home office, gym, or playroom. The main living areas are beautifully finished with sleek tile flooring, while plush carpeting creates a warm, comfortable atmosphere in the bedrooms. The kitchen is a chef’s dream, featuring elegant granite countertops, ample workspace, and modern recessed LED lighting that enhances both style and functionality. Don’t miss the opportunity to explore this inviting home—call today to book your exclusive, personalized showing!
- Type:
- Single Family
- Sq.Ft.:
- 2,302
- Status:
- Active
- Beds:
- 4
- Lot size:
- 0.23 Acres
- Year built:
- 2008
- Baths:
- 3.00
- MLS#:
- 557433
ADDITIONAL INFORMATION
Nestled in the sought-after White Rock Estates neighborhood, this spacious and beautifully designed home offers the perfect blend of elegance and functionality. Step into the grand master suite, privately situated away from the other bedrooms, featuring crown ceilings and a charming bay window—ideal for cozy seating and enjoying stunning sunrises and sunsets. With two living areas and two dining spaces, there’s ample room for both relaxation and entertainment. The gourmet kitchen boasts sleek granite countertops, providing the perfect space for culinary creations. The home’s thoughtful design includes a Jack and Jill bathroom connecting two secondary bedrooms, ensuring both convenience and privacy. A versatile fourth bedroomat the front of the home, with double glass doors, is perfect for use as an additional bedroom, home office, game room, or even a man cave—the possibilities are endless! For outdoor enthusiasts, the backyard’s covered porch is the ideal spot for summer gatherings or unwinding after a long day. Parking is a breeze with the two-car garage and a unique roundabout driveway, which can accommodate up to three additional cars. Located near Chaparral Road, this home offers an easy commute to Austin and is just 15 minutes from Fort Cavazos. Whether you’re heading into the city or staying local, you’ll enjoy the convenience of this prime location. This home is ready to welcome its new family. Don’t miss out on the space, style, and comfort this gem has to offer!
- Type:
- Single Family
- Sq.Ft.:
- 1,609
- Status:
- Active
- Beds:
- 3
- Lot size:
- 0.19 Acres
- Year built:
- 2018
- Baths:
- 2.00
- MLS#:
- 556879
ADDITIONAL INFORMATION
Check out this beautiful home in an established neighborhood with easy access to Fort Hood. Entering the home welcomes you to a very flexible floor plan with 3 bedrooms, dining area, Breakfast bar in kitchen, 1 living area, and a covered rear patio with large wood- fenced back yard and a storage shed. New laminate flooring in living room, master bedroom, hallways.
- Type:
- Single Family
- Sq.Ft.:
- 1,144
- Status:
- Active
- Beds:
- 3
- Lot size:
- 0.14 Acres
- Year built:
- 1989
- Baths:
- 2.00
- MLS#:
- 556061
ADDITIONAL INFORMATION
BEAUTIFUL HOME WITH NEW INSIDE PAINT, NEW GRANITE COUNTER TOPS, NEW STAINLESS STEEL APPLIANCES, NEW WOOD LAMINATED FLOORING, NEW CARPET, NEW OUTSIDE PAINT, NEW CENTRAL HEAT & AIR AND NEW ARCHITECTURAL IMPACT RESISTANT ROOF. YOUR DREAM HOME IS READY FOR MOVE IN TODAY.
- Type:
- Single Family
- Sq.Ft.:
- 1,976
- Status:
- Active
- Beds:
- 4
- Lot size:
- 0.3 Acres
- Year built:
- 2019
- Baths:
- 2.00
- MLS#:
- 20719877
- Subdivision:
- Goodnight Ranch Add
ADDITIONAL INFORMATION
Charming 1 story home in Killeen Tx. This 4 bedroom 2 bathroom home with over 1900 square-foot of living space conveniently located nearby the military base. This residence boasts an oversize backyard. Stained concrete throughout, no carpet! Large entry way, has an open concept with the family space, dining & kitchen nook. Big open kitchen that includes black appliances, a microwave, dishwasher, cooktop stove & large pantry. The primary bath has two sinks, a garden tub, a separate shower and a walk-in closet the other wing of the house has three bedrooms and a full bath. Donât miss out on your opportunity- schedule your viewing today!
$199,900
2306 Lava Lane Killeen, TX 76549
- Type:
- Single Family
- Sq.Ft.:
- 1,269
- Status:
- Active
- Beds:
- 3
- Lot size:
- 0.18 Acres
- Year built:
- 1997
- Baths:
- 2.00
- MLS#:
- 557382
ADDITIONAL INFORMATION
Great 3 bedroom & 2 Full bath home off of Stan Schlueter Loop close to schools & shopping. Large, fenced backyard with nice size patio. Laminate wood floors throughout, except new carpet in the bedrooms. Split bedroom layout. 2 bedrooms with full bath on one side of home and primary bedroom on other side of the home. Primary bedroom has a great inset area for reading or a small office/computer area. the primary on suite bath has a great soaking tub and separate shower. 2 sink vanity. Also has 2 walk-in closets. Home has a two-car garage. Interior has been freshly painted. Available for you to see TODAY!
$195,000
1108 Alexander St Killeen, TX 76541
- Type:
- Single Family
- Sq.Ft.:
- 1,457
- Status:
- Active
- Beds:
- 4
- Lot size:
- 0.21 Acres
- Year built:
- 1954
- Baths:
- 2.00
- MLS#:
- 7997421
- Subdivision:
- Gray Park
ADDITIONAL INFORMATION
Charming, Newly Remodeled Home! Step into this beautifully updated home featuring a brand-new roof, hot water heater, and air ducts. The kitchen is a chef’s dream with quartz countertops, new cabinets, and a spacious pantry. Enjoy the comfort of new flooring in the bedrooms and modern lighting throughout. The versatile bonus room can serve as a formal dining area, office, playroom, additional bedroom, or a second living room. The backyard is a tranquil retreat, shaded by mature trees, perfect for relaxing or entertaining. A handy shed in the back provides ample storage for all your lawn equipment and gardening tools.
$240,000
4802 Addie Drive Killeen, TX 76542
- Type:
- Single Family
- Sq.Ft.:
- 1,731
- Status:
- Active
- Beds:
- 4
- Lot size:
- 0.25 Acres
- Year built:
- 1996
- Baths:
- 3.00
- MLS#:
- 557386
ADDITIONAL INFORMATION
Welcome to your dream home! The cozy fireplace adds warmth and charm to the living area, which features a neutral color scheme to complement any decor. The kitchen is a chef's delight, complete with a stylish accent backsplash and stainless steel appliances. The primary bathroom includes double sinks for convenience. Enjoy outdoor living on the covered patio in the fenced backyard, which also features a storage shed. Fresh exterior paint and updated flooring enhance the overall appeal of the home. This property is a must-see!
- Type:
- Single Family
- Sq.Ft.:
- 1,680
- Status:
- Active
- Beds:
- 4
- Lot size:
- 0.12 Acres
- Year built:
- 2024
- Baths:
- 2.00
- MLS#:
- 557338
ADDITIONAL INFORMATION
The Easton is a one-story, 4-bedroom, 2 bath home that features approximately 1680 square feet of living space. The inviting entryway opens into the spacious kitchen that flows effortlessly to the bright and spacious family room. Enjoy preparing meals and spending time together gathered around the kitchen island. The Bedroom 1 offers a luxurious bathroom, complete with a large walk-in closet. You’ll enjoy added security in your new DR Horton home with our Home is Connected features. Using one central hub that talks to all the devices in your home, you can control the lights, thermostat and locks, all from your cellular device. DR Horton also includes an Amazon Echo Dot to make voice activation a reality in your new Smart Home on select homes. With D.R. Horton's simple buying process and ten-year limited warranty, there's no reason to wait. (Prices, plans, dimensions, specifications, features, incentives, and availability are subject to change without notice obligation)
$257,365
3707 Addison St Killeen, TX 76542
- Type:
- Single Family
- Sq.Ft.:
- 1,595
- Status:
- Active
- Beds:
- 3
- Lot size:
- 0.12 Acres
- Year built:
- 2024
- Baths:
- 2.00
- MLS#:
- 6616671
- Subdivision:
- Yowell Ranch
ADDITIONAL INFORMATION
The Caden is a one-story, 3-bedroom, 2 bath home that features approximately 1595 square feet of living space. The inviting entryway opens into the spacious dining room that flows effortlessly to the bright and spacious family room. Enjoy preparing meals and spending time together gathered around the kitchen island. The Bedroom 1 offers a luxurious bathroom, complete with a large walk-in closet. You’ll enjoy added security in your new DR Horton home with our Home is Connected features. Using one central hub that talks to all the devices in your home, you can control the lights, thermostat and locks, all from your cellular device. DR Horton also includes an Amazon Echo Dot to make voice activation a reality in your new Smart Home on select homes. With D.R. Horton's simple buying process and ten-year limited warranty, there's no reason to wait. (Prices, plans, dimensions, specifications, features, incentives, and availability are subject to change without notice obligation)
$265,110
3715 Addison St Killeen, TX 76542
- Type:
- Single Family
- Sq.Ft.:
- 1,680
- Status:
- Active
- Beds:
- 4
- Lot size:
- 0.12 Acres
- Year built:
- 2024
- Baths:
- 2.00
- MLS#:
- 2822511
- Subdivision:
- Yowell Ranch
ADDITIONAL INFORMATION
The Easton is a one-story, 4-bedroom, 2 bath home that features approximately 1680 square feet of living space. The inviting entryway opens into the spacious kitchen that flows effortlessly to the bright and spacious family room. Enjoy preparing meals and spending time together gathered around the kitchen island. The Bedroom 1 offers a luxurious bathroom, complete with a large walk-in closet. You’ll enjoy added security in your new DR Horton home with our Home is Connected features. Using one central hub that talks to all the devices in your home, you can control the lights, thermostat and locks, all from your cellular device. DR Horton also includes an Amazon Echo Dot to make voice activation a reality in your new Smart Home on select homes. With D.R. Horton's simple buying process and ten-year limited warranty, there's no reason to wait. (Prices, plans, dimensions, specifications, features, incentives, and availability are subject to change without notice obligation)
$276,025
3717 Addison St Killeen, TX 76542
- Type:
- Single Family
- Sq.Ft.:
- 1,823
- Status:
- Active
- Beds:
- 4
- Lot size:
- 0.12 Acres
- Year built:
- 2024
- Baths:
- 3.00
- MLS#:
- 3375511
- Subdivision:
- Yowell Ranch
ADDITIONAL INFORMATION
The Harris is a one-story,4-bedroom, 2,5 bath home that features approximately 1823 square feet of living space. The inviting entryway opens into the spacious kitchen area that flows effortlessly to the bright and spacious living room. Enjoy preparing meals and spending time together gathered around the kitchen island. The Bedroom 1 offers a luxurious bathroom, complete with a large walk-in closet. You’ll enjoy added security in your new DR Horton home with our Home is Connected features. Using one central hub that talks to all the devices in your home, you can control the lights, thermostat and locks, all from your cellular device. DR Horton also includes an Amazon Echo Dot to make voice activation a reality in your new Smart Home on select homes. With D.R. Horton's simple buying process and ten-year limited warranty, there's no reason to wait. (Prices, plans, dimensions, specifications, features, incentives, and availability are subject to change without notice obligation)
$239,000
4810 Shumard Dr Killeen, TX 76542
- Type:
- Single Family
- Sq.Ft.:
- 1,821
- Status:
- Active
- Beds:
- 3
- Lot size:
- 0.18 Acres
- Year built:
- 2002
- Baths:
- 2.00
- MLS#:
- 1809729
- Subdivision:
- Oak Valley
ADDITIONAL INFORMATION
Owner Financing Available: Eligibility based on income; credit is not a factor. ITIN Holders welcome! Dueno a Dueno. Located in the desirable Oak Valley subdivision, this inviting one-story home features a brick and siding exterior, framed by mature trees. The property includes a two-car garage and an extended driveway for easy access. Inside, discover a spacious living room with a cozy fireplace, highlighted by a unique sliding barn door. The well-lit dining room is perfect for hosting memorable gatherings. The master suite offers a walk-in closet and a private bath equipped with a garden tub, standalone shower, and double vanity. Two additional spacious bedrooms share a well-appointed full bath. The kitchen, outfitted with stainless steel appliances and ample cabinetry, combines style with functionality. With a blend of tile and carpet throughout, this home emphasizes both comfort and practicality. Step outside to a large backyard, ideal for evenings under the stars, perfect for relaxation or entertaining. Don't miss the chance to make this delightful house your new home! Conveniently located near Fort Hood, Fort Cavazos & Central Texas College.

Listings courtesy of ACTRIS MLS as distributed by MLS GRID, based on information submitted to the MLS GRID as of {{last updated}}.. All data is obtained from various sources and may not have been verified by broker or MLS GRID. Supplied Open House Information is subject to change without notice. All information should be independently reviewed and verified for accuracy. Properties may or may not be listed by the office/agent presenting the information. The Digital Millennium Copyright Act of 1998, 17 U.S.C. § 512 (the “DMCA”) provides recourse for copyright owners who believe that material appearing on the Internet infringes their rights under U.S. copyright law. If you believe in good faith that any content or material made available in connection with our website or services infringes your copyright, you (or your agent) may send us a notice requesting that the content or material be removed, or access to it blocked. Notices must be sent in writing by email to [email protected]. The DMCA requires that your notice of alleged copyright infringement include the following information: (1) description of the copyrighted work that is the subject of claimed infringement; (2) description of the alleged infringing content and information sufficient to permit us to locate the content; (3) contact information for you, including your address, telephone number and email address; (4) a statement by you that you have a good faith belief that the content in the manner complained of is not authorized by the copyright owner, or its agent, or by the operation of any law; (5) a statement by you, signed under penalty of perjury, that the information in the notification is accurate and that you have the authority to enforce the copyrights that are claimed to be infringed; and (6) a physical or electronic signature of the copyright owner or a person authorized to act on the copyright owner’s behalf. Failure to include all of the above information may result in the delay of the processing of your complaint.
 |
| This information is provided by the Central Texas Multiple Listing Service, Inc., and is deemed to be reliable but is not guaranteed. IDX information is provided exclusively for consumers’ personal, non-commercial use, that it may not be used for any purpose other than to identify prospective properties consumers may be interested in purchasing. Copyright 2024 Four Rivers Association of Realtors/Central Texas MLS. All rights reserved. |

The data relating to real estate for sale on this web site comes in part from the Broker Reciprocity Program of the NTREIS Multiple Listing Service. Real estate listings held by brokerage firms other than this broker are marked with the Broker Reciprocity logo and detailed information about them includes the name of the listing brokers. ©2024 North Texas Real Estate Information Systems

Killeen Real Estate
The median home value in Killeen, TX is $239,840. This is lower than the county median home value of $255,300. The national median home value is $338,100. The average price of homes sold in Killeen, TX is $239,840. Approximately 40.21% of Killeen homes are owned, compared to 49.24% rented, while 10.55% are vacant. Killeen real estate listings include condos, townhomes, and single family homes for sale. Commercial properties are also available. If you see a property you’re interested in, contact a Killeen real estate agent to arrange a tour today!
Killeen, Texas has a population of 150,082. Killeen is less family-centric than the surrounding county with 31.95% of the households containing married families with children. The county average for households married with children is 32.07%.
The median household income in Killeen, Texas is $52,072. The median household income for the surrounding county is $57,932 compared to the national median of $69,021. The median age of people living in Killeen is 29.6 years.
Killeen Weather
The average high temperature in July is 94.7 degrees, with an average low temperature in January of 37.8 degrees. The average rainfall is approximately 33 inches per year, with 0.3 inches of snow per year.

